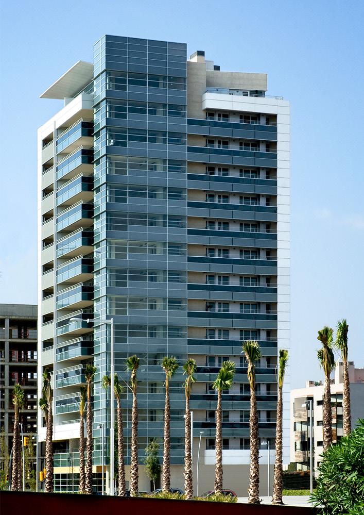
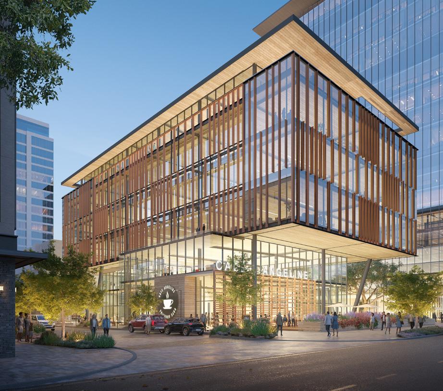
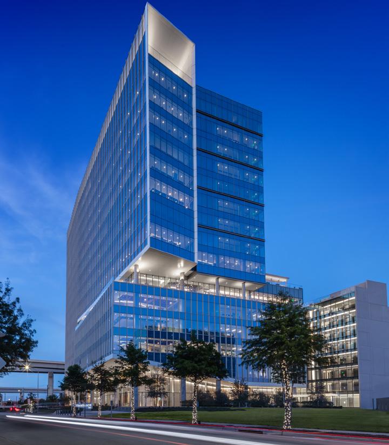
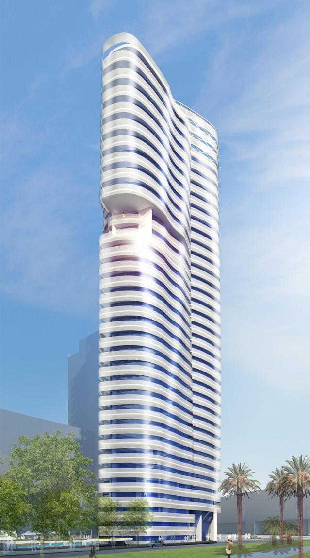

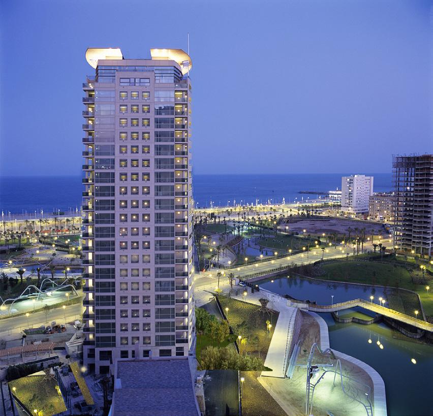
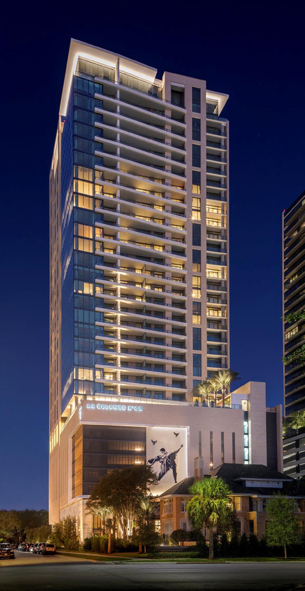
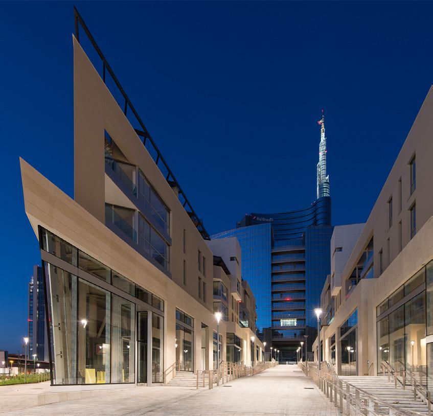

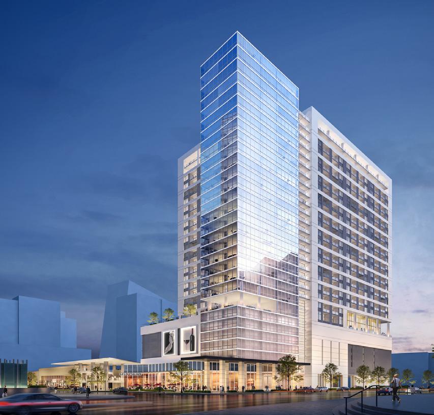
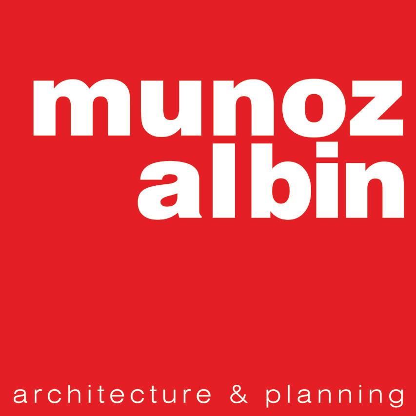
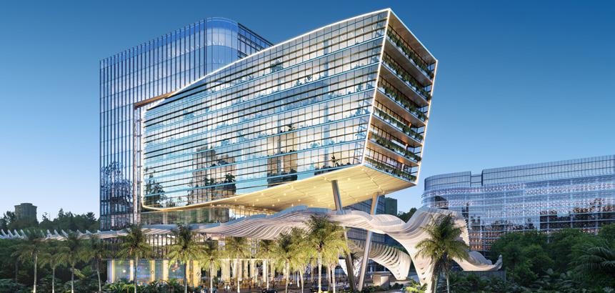
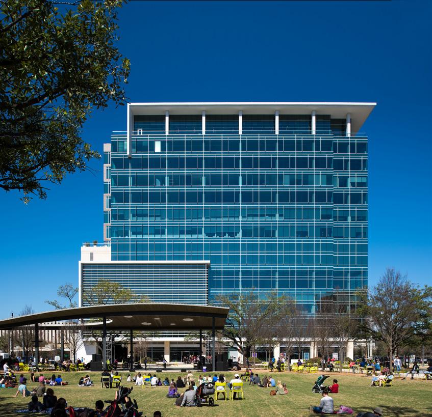
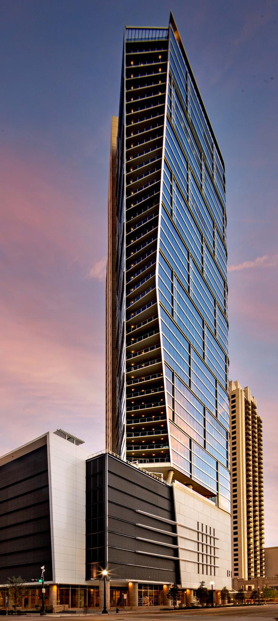
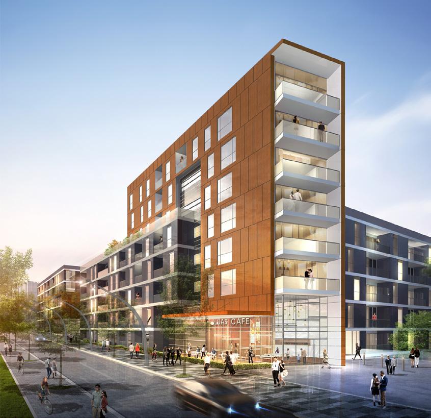
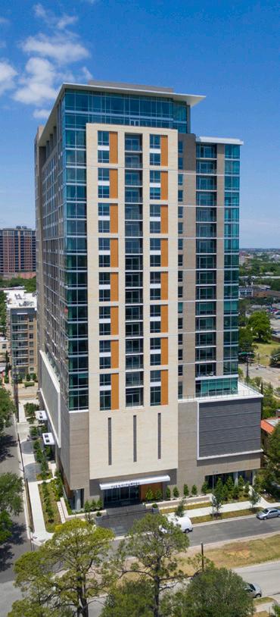
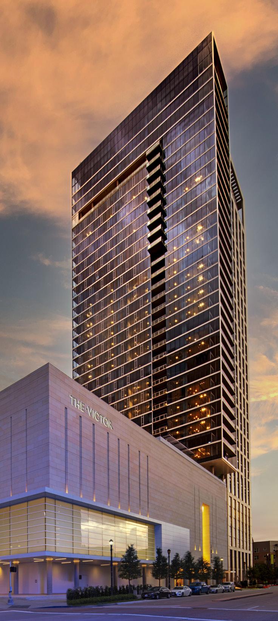

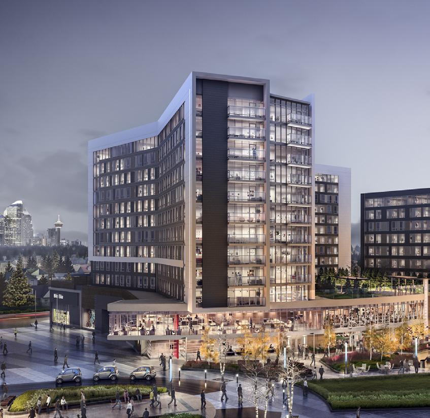
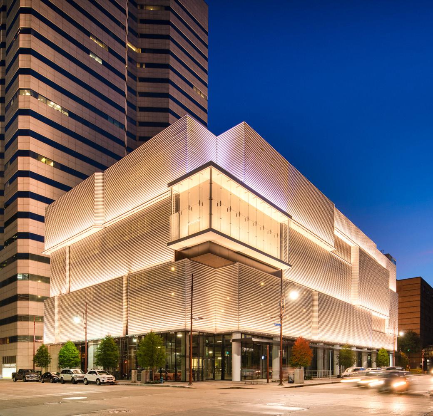
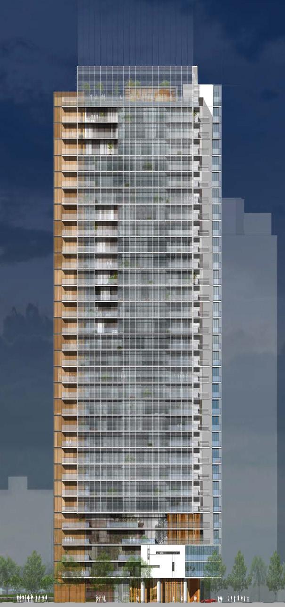
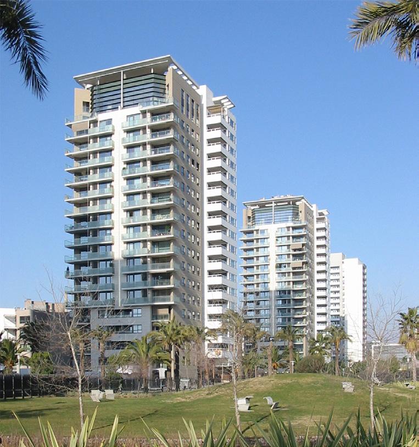
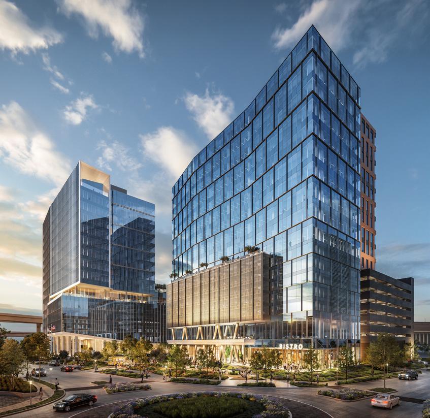 BARCELONA
HOUSTON
HOUSTON BARCELONA
BARCELONA NYC
MILAN HOUSTON DUBLIN
HOUSTON
BARCELONA
DALLAS BARCELONA
HOUSTON HOUSTON
AUSTIN
BARCELONA
CALGARY HOUSTON HOUSTON
BARCELONA
HOUSTON
HOUSTON BARCELONA
BARCELONA NYC
MILAN HOUSTON DUBLIN
HOUSTON
BARCELONA
DALLAS BARCELONA
HOUSTON HOUSTON
AUSTIN
BARCELONA
CALGARY HOUSTON HOUSTON
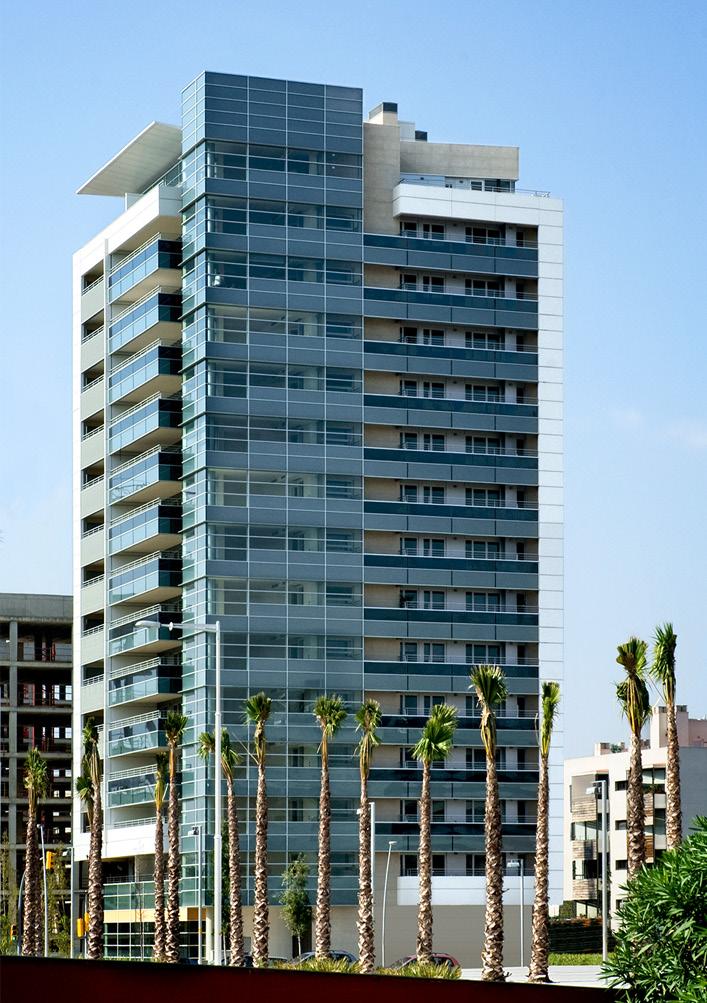






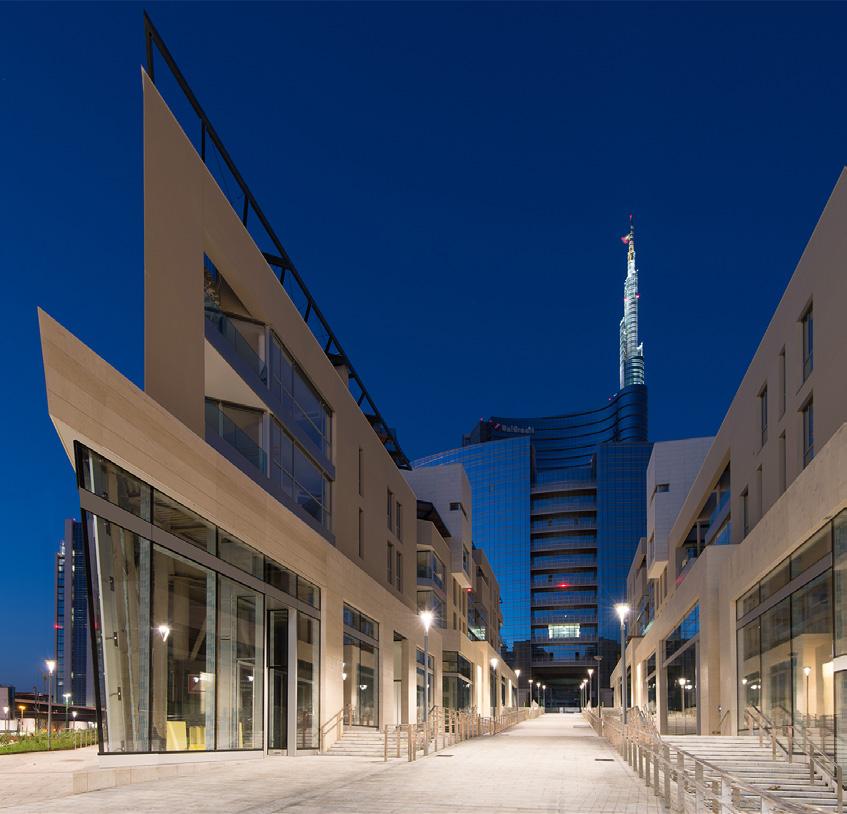


SECTORS
■ Residential
■ Office

■ Hotel

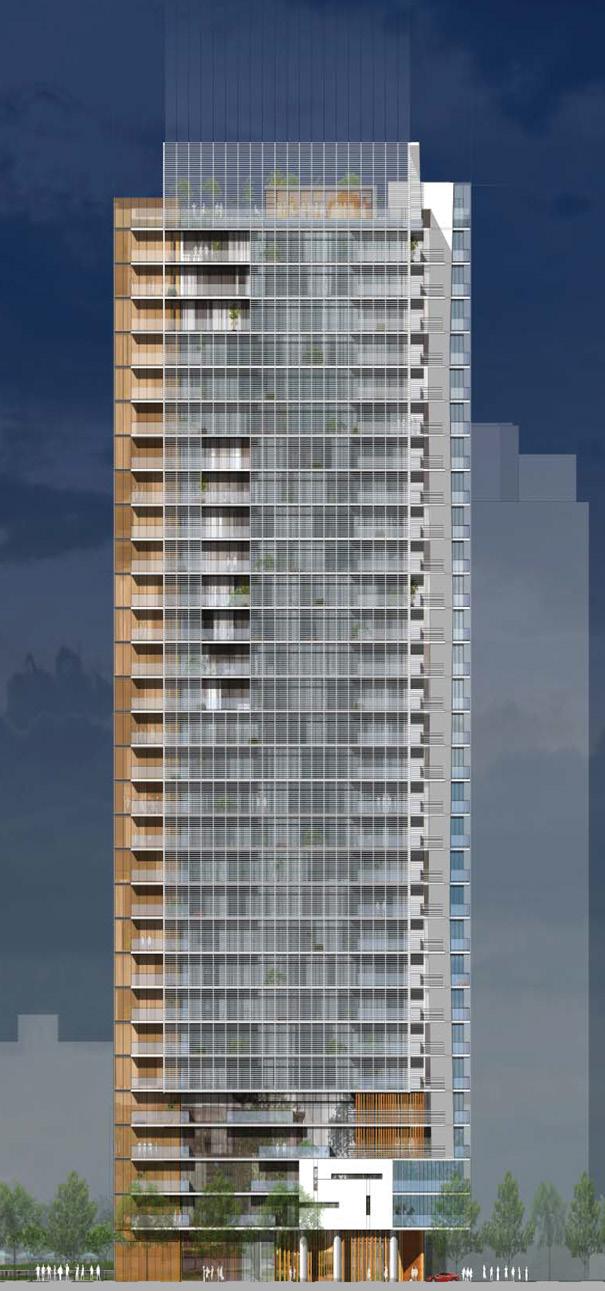
CONTACT
USA cellular: (1) 713-252-7474
235 W. 25th Street Houston, Texas 77008
jmunoz@munozalbin.com
www.munozalbin.com


■ Master Planning
■ Interior Design




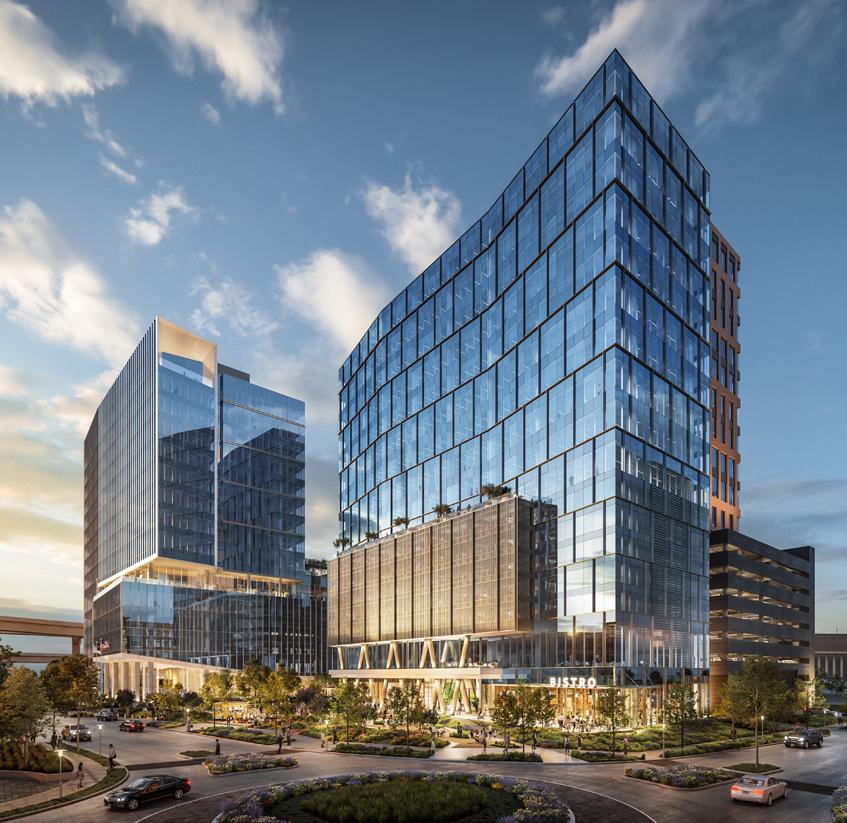
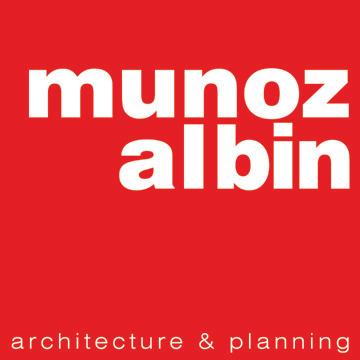
GLOBAL DESIGN PRESENCE - 13 COUNTRIES
Italy Spain Ireland Canada Saudi Arabia Russia Poland Peru India Mexico Belize Ecuador USA

• • • • • • • • • • • • • • • • • • •• ••
OUR PROJECTS
• •

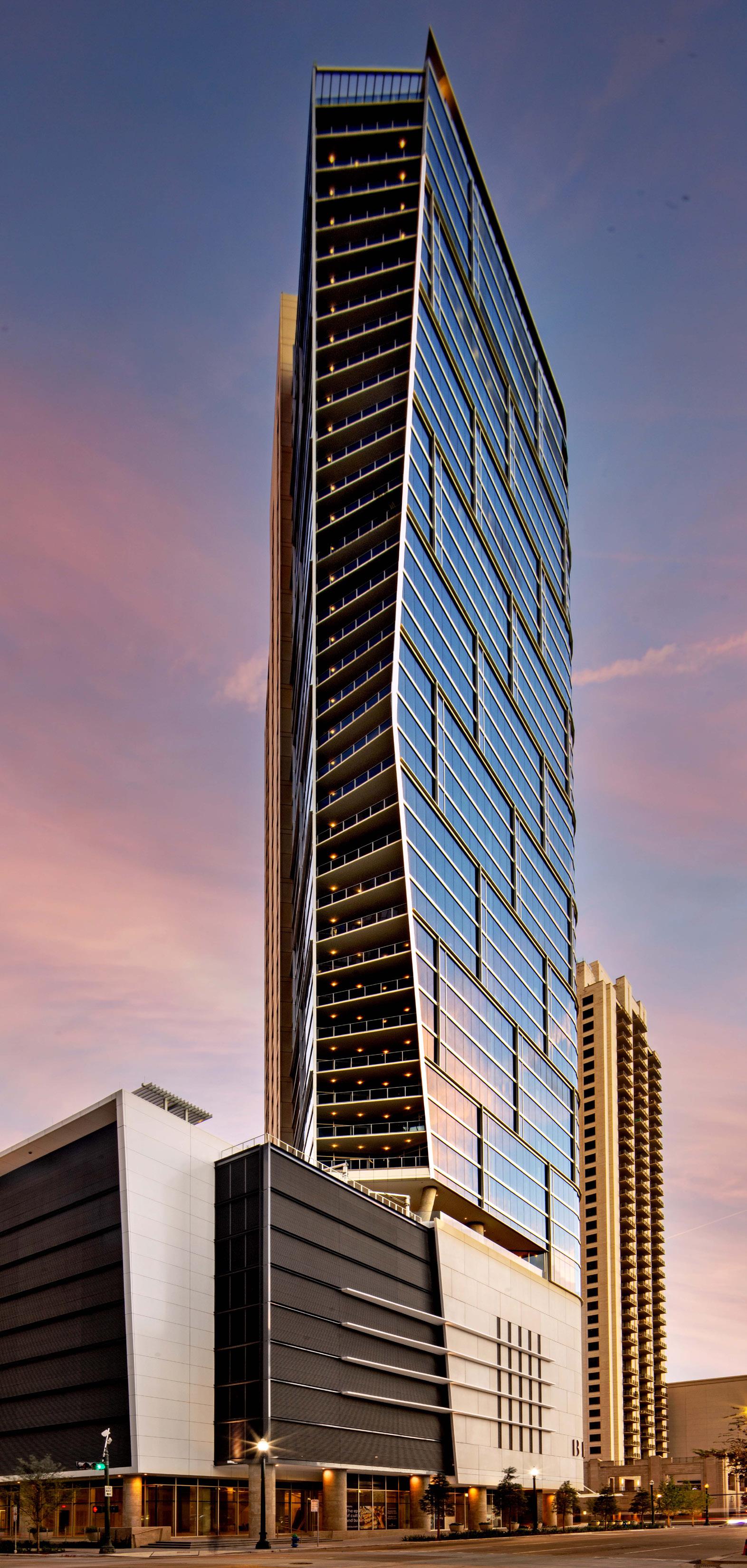

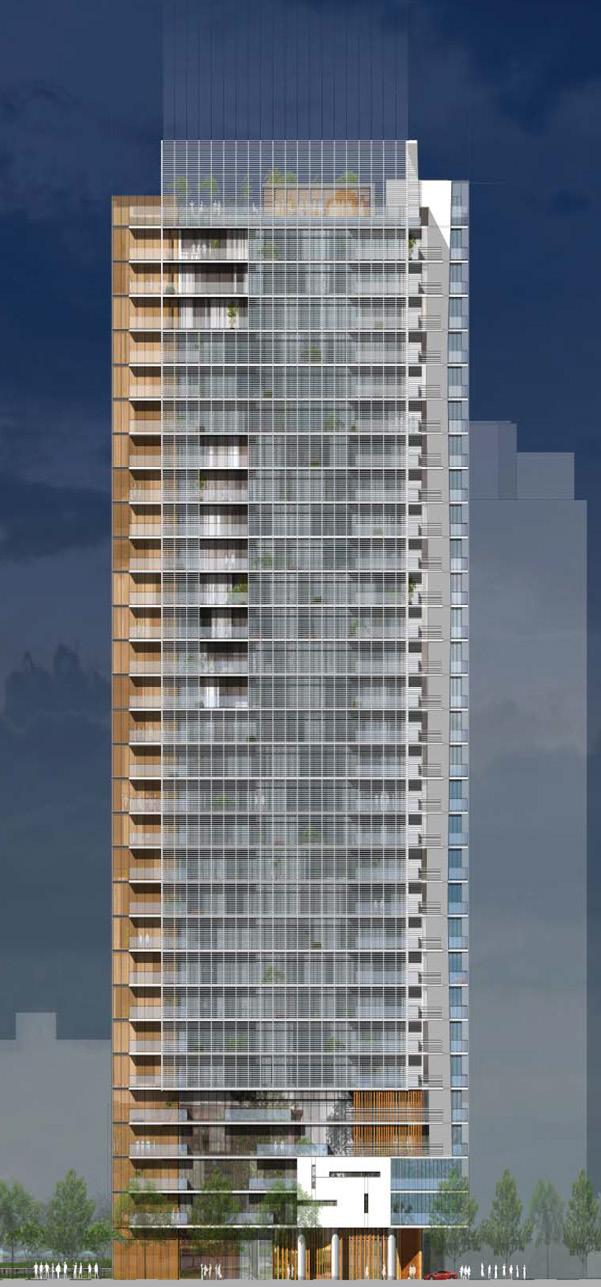
HIGH-RISE TYPOLOGY
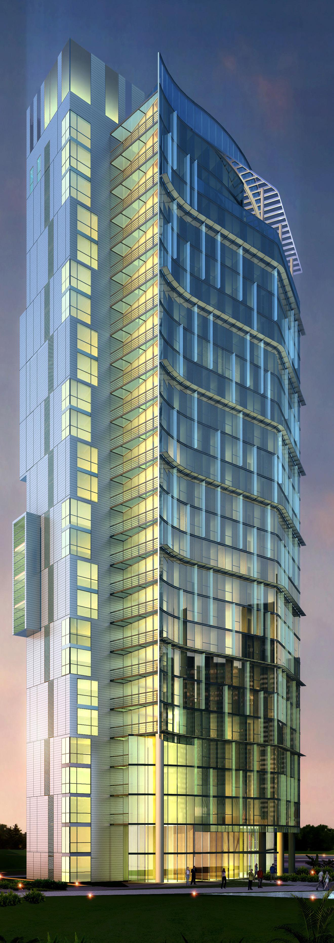
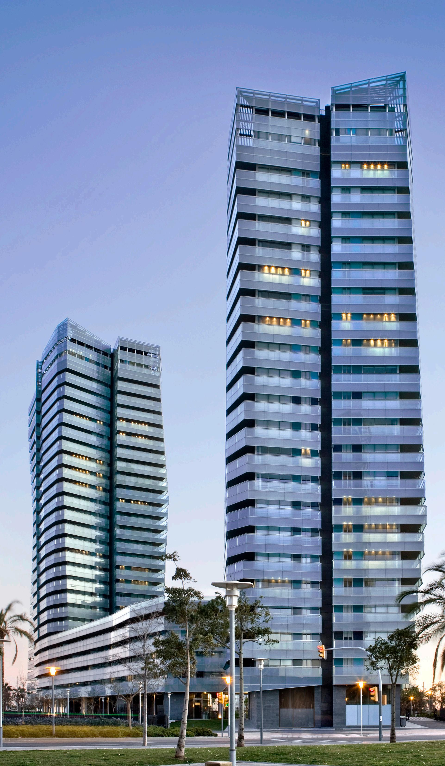

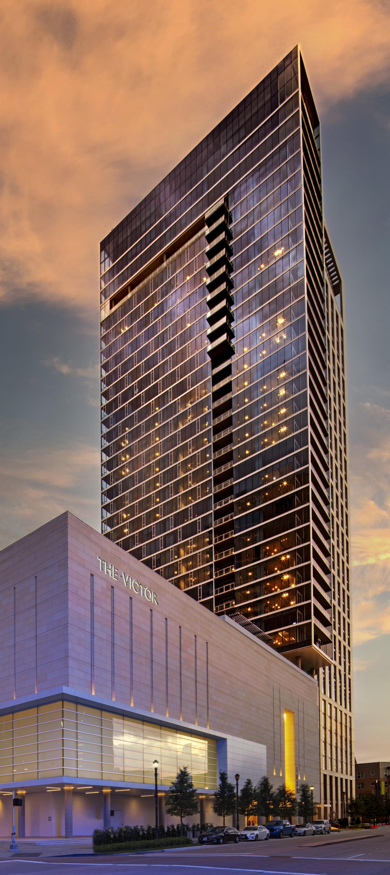
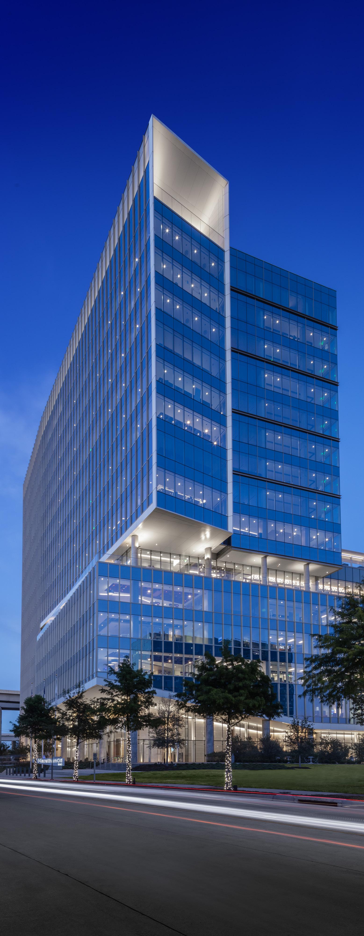

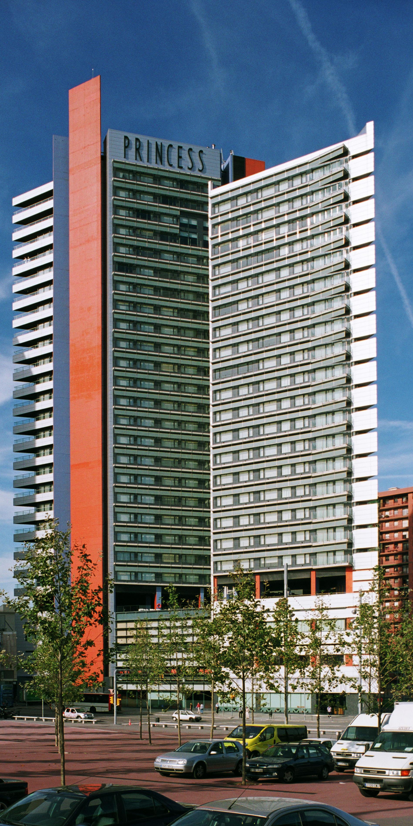
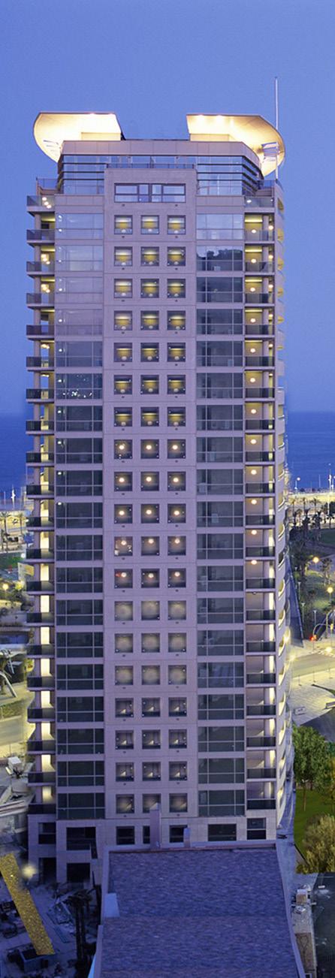
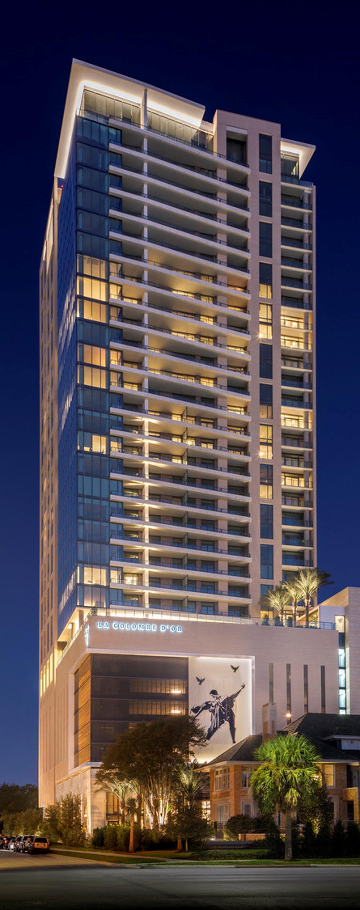
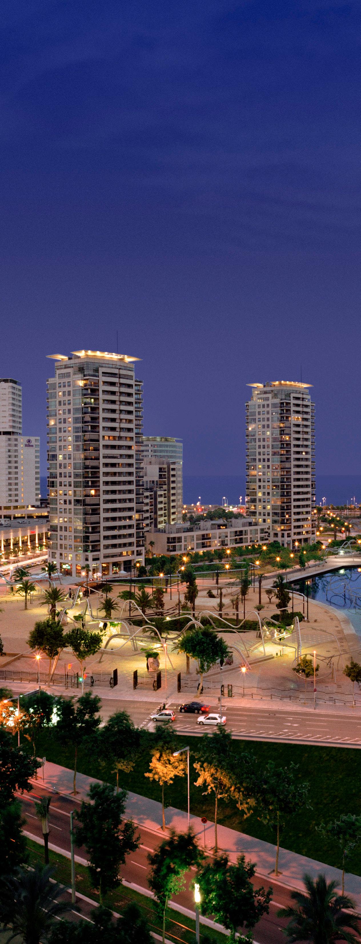
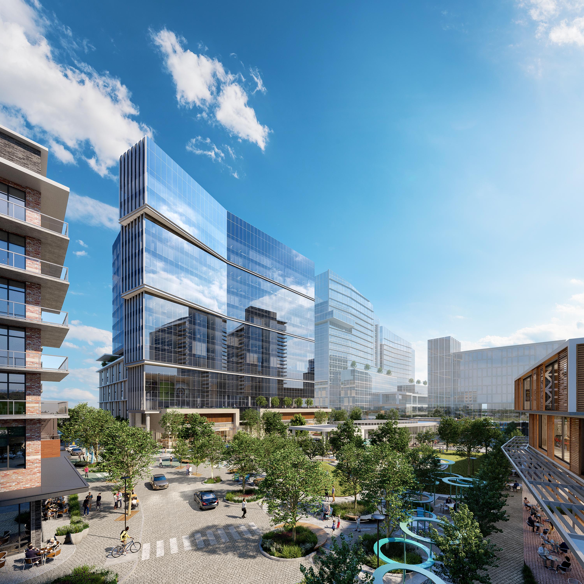
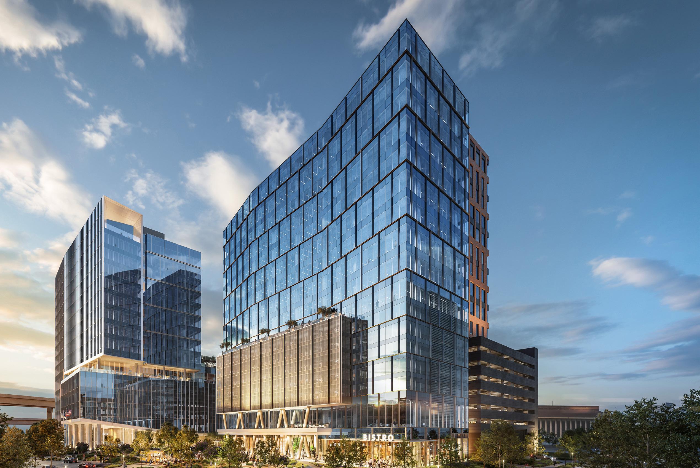
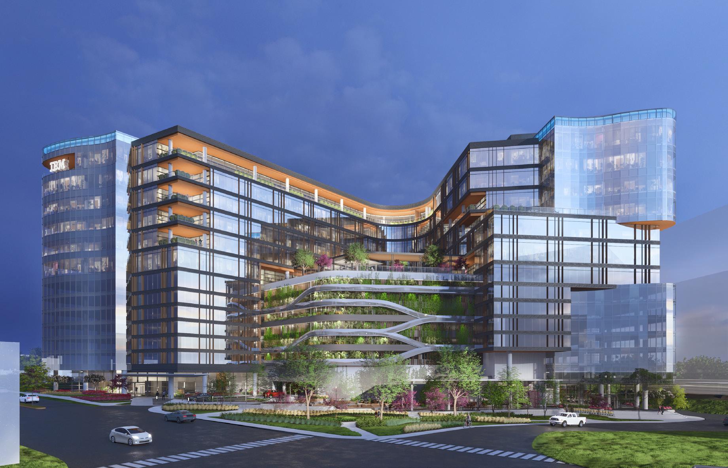
MID-RISE AND LOW-RISE TYPOLOGIES
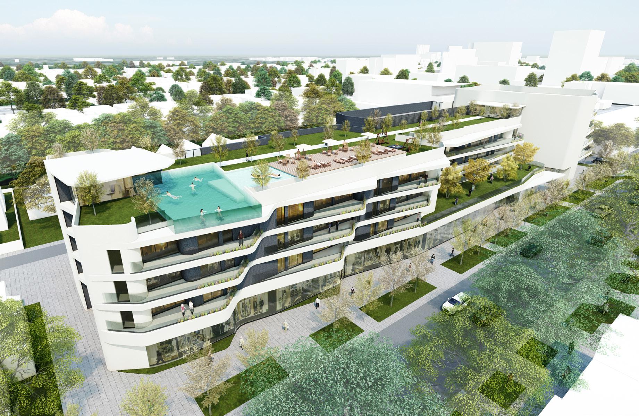
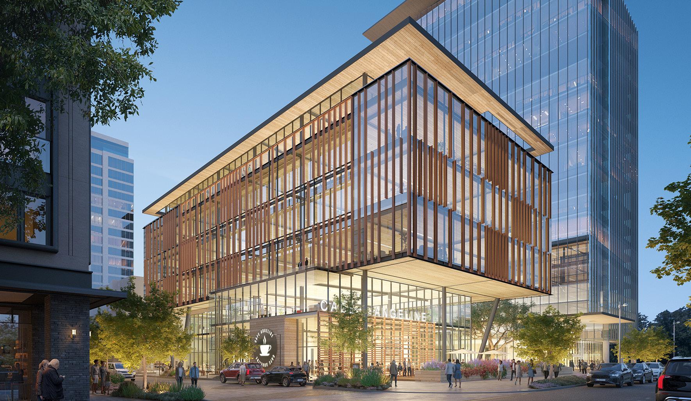
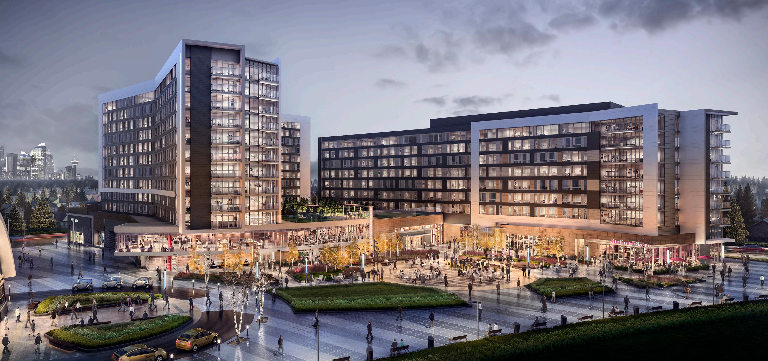
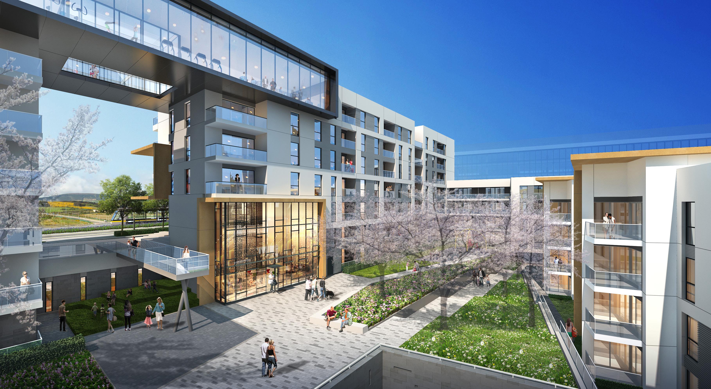
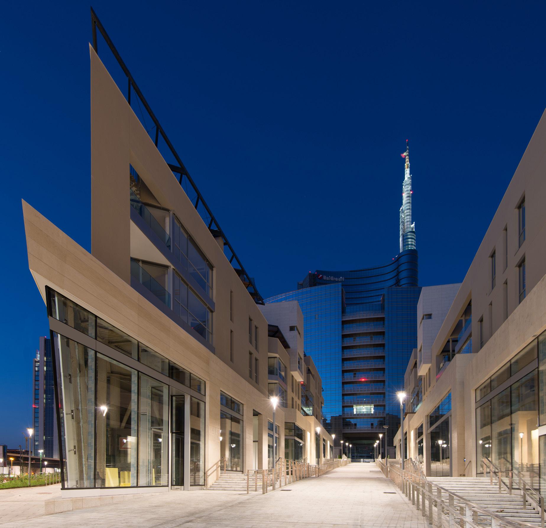
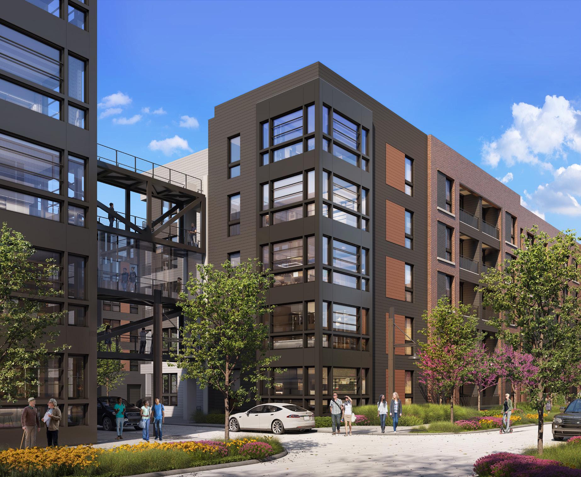
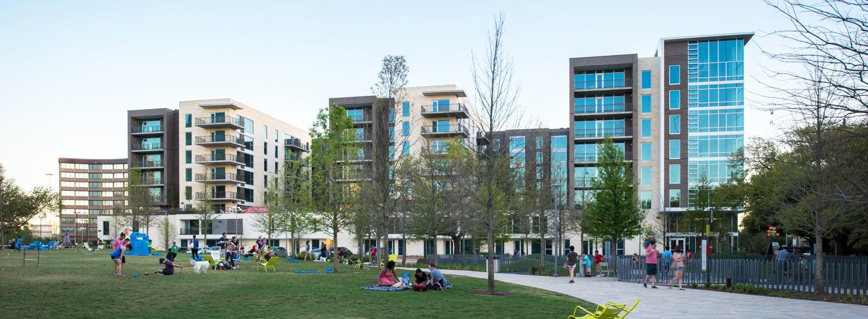
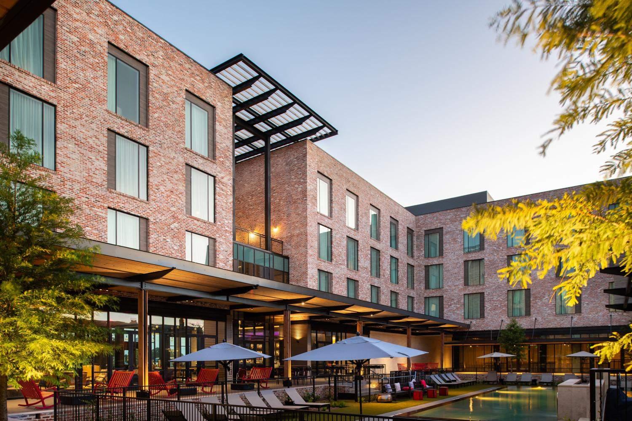
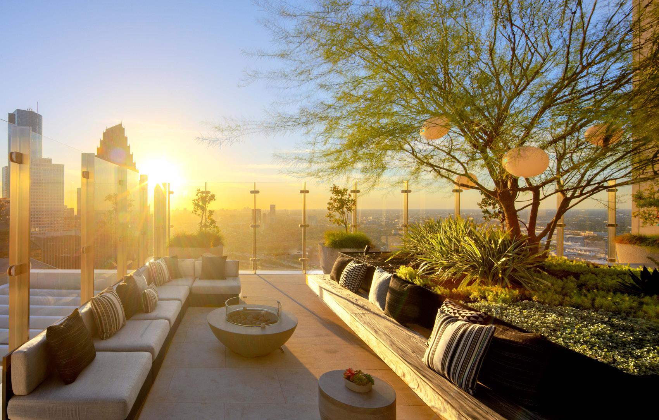
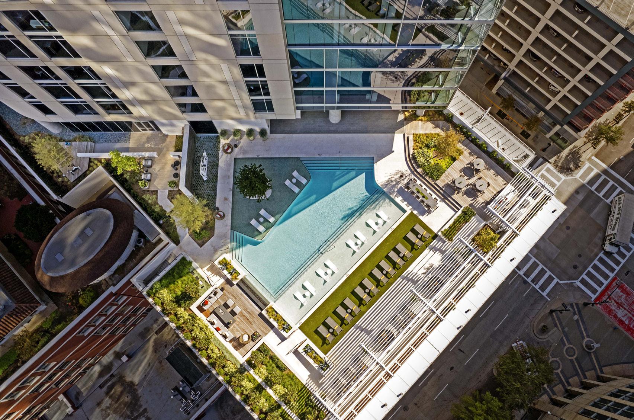
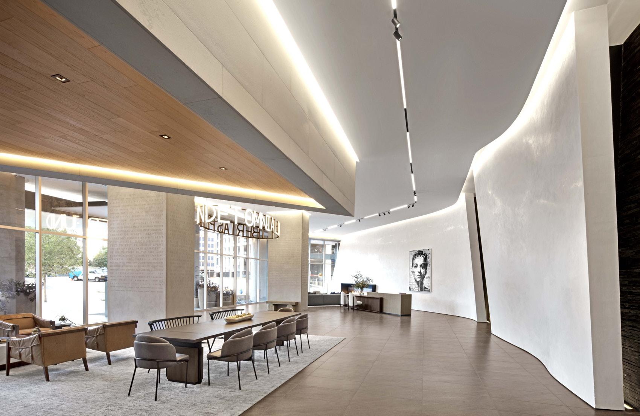
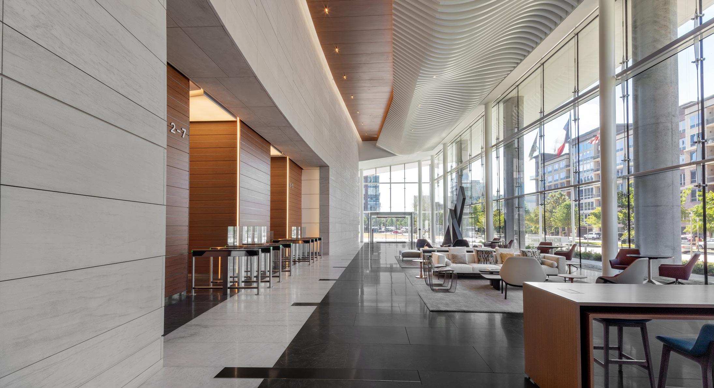
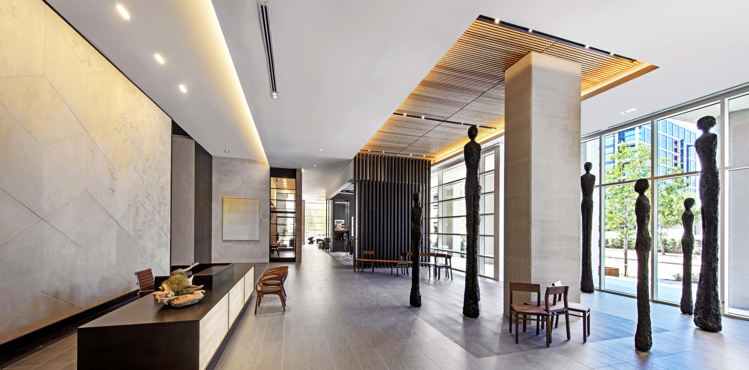
AMENITIES AND INTERIORS
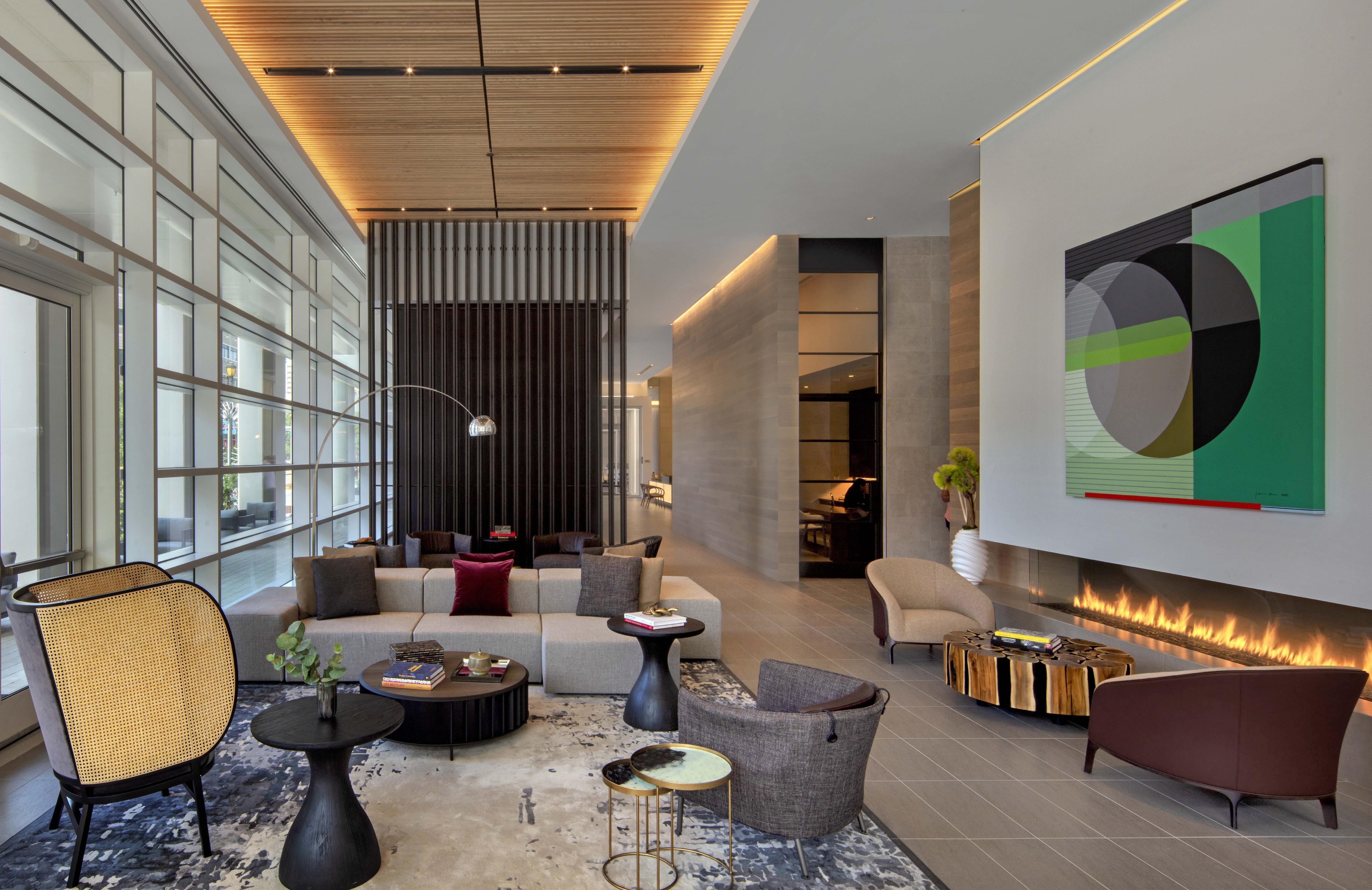
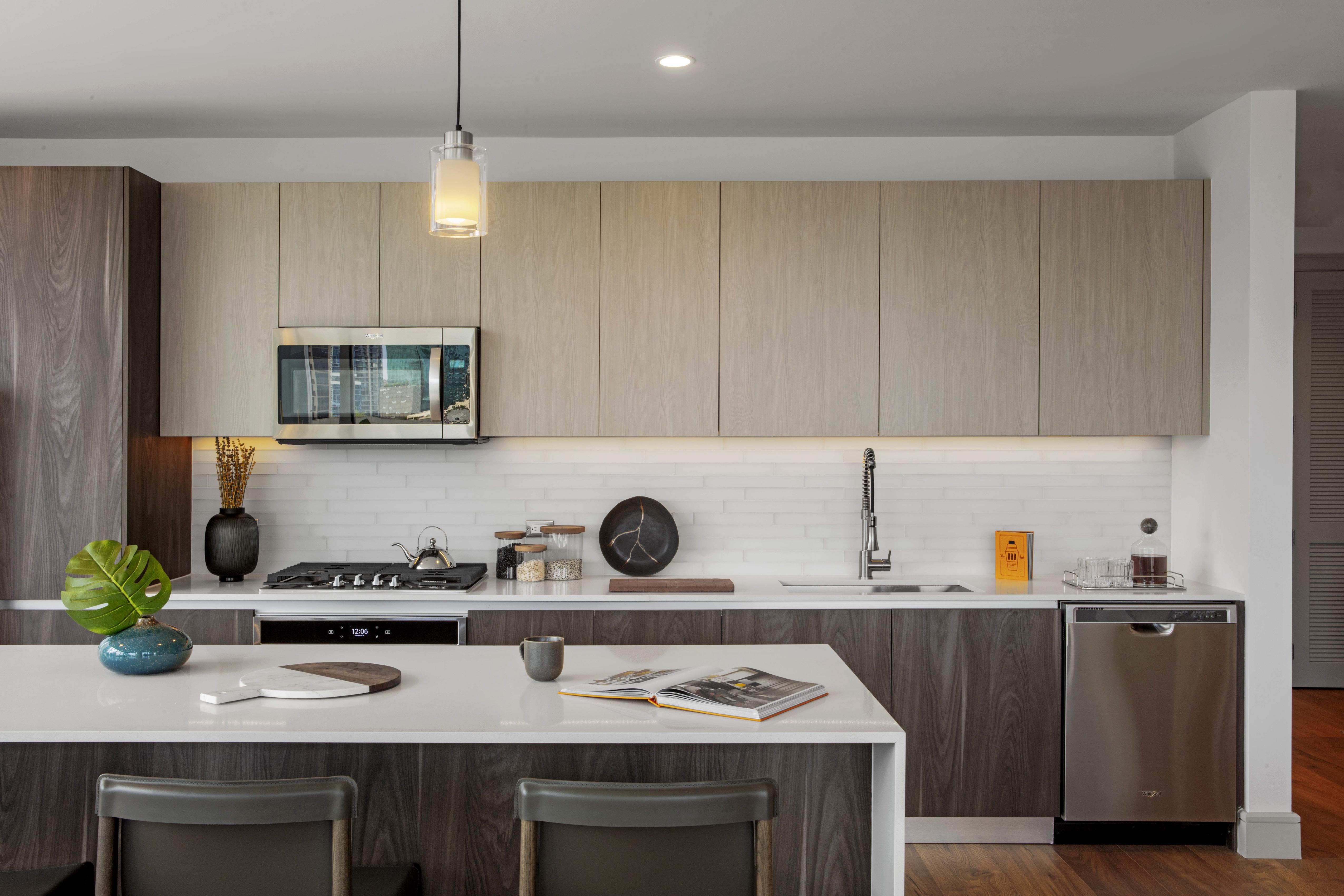
RESIDENTIAL UNIT
DESIGN

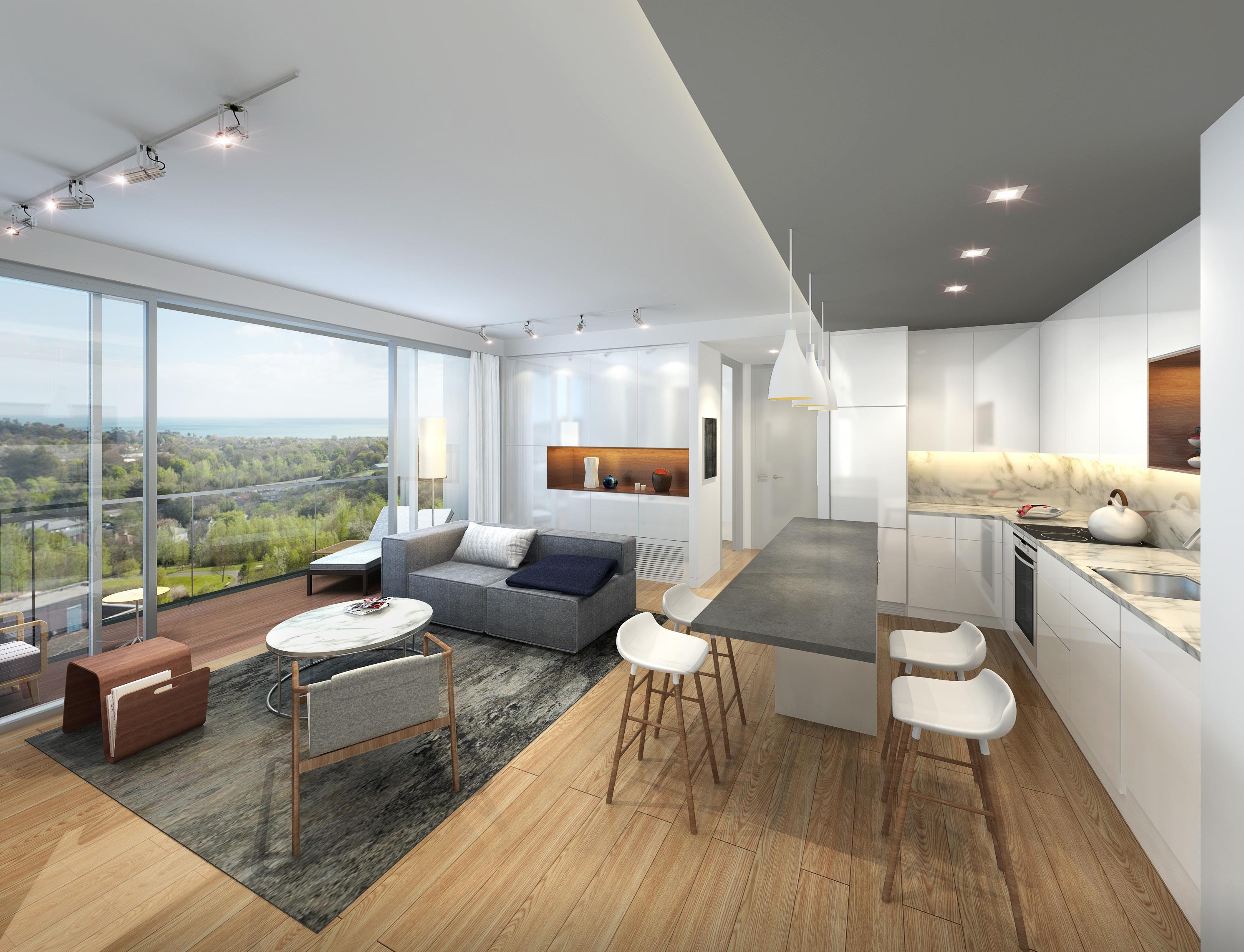
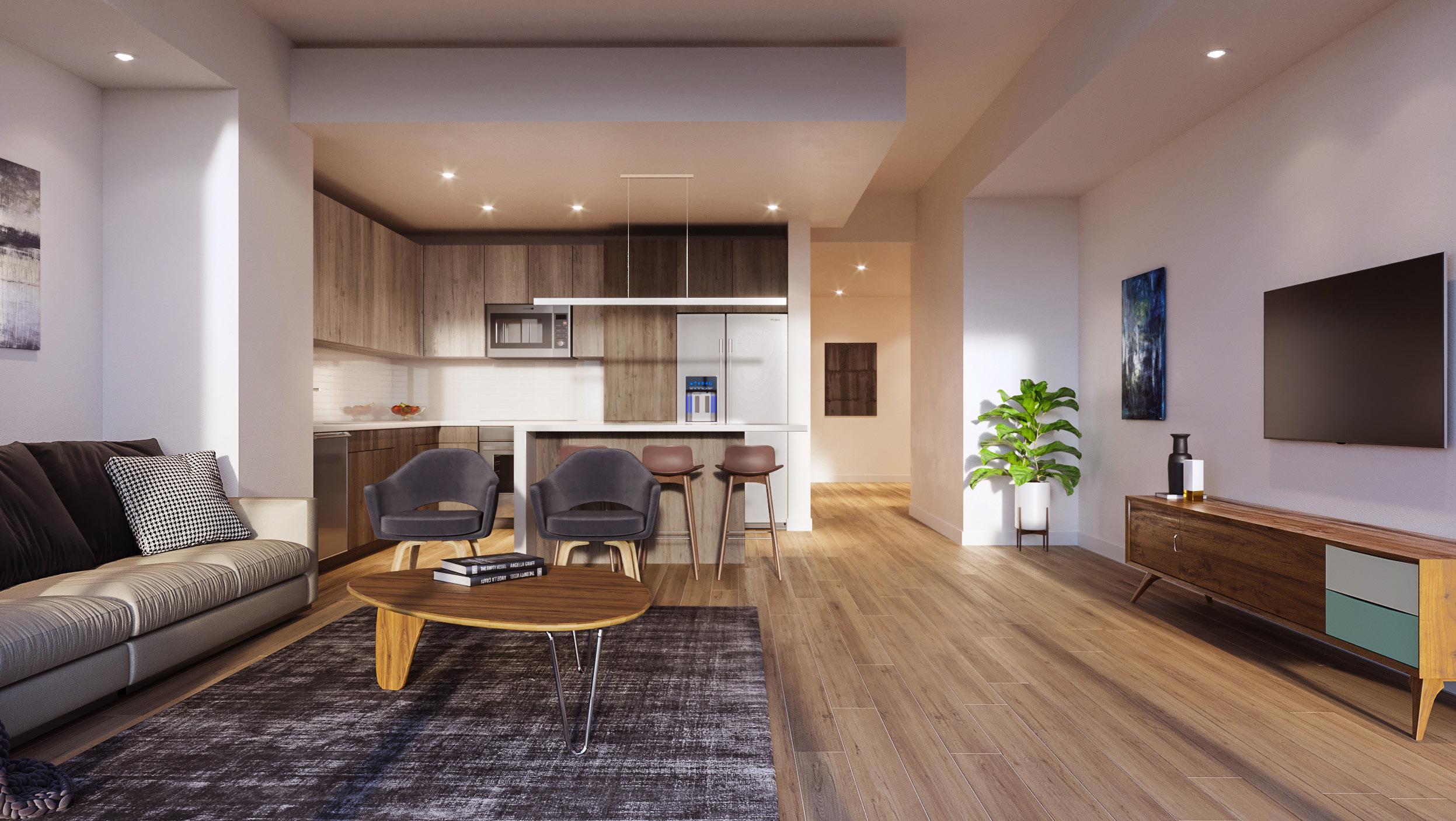
MUD ALCOVE BENCH VANITY ALCOVE A/C Living 15'-6" x 14'-2" Kitchen 11' x 11'-11" Bath 11'-6" x 10'-1" Closet 5' x 10'-9" Bedroom 10'-11" x 11' Balcony 6'-10" x 12'-1" Laundry/Utility 6'-1" x 6'-5" 40'-6" 25'-10" SCALE: 3/16" = 1'-0" A3 BLOCK 42 MULTIFAMILY 08/09/19 OCCURS LEVELS 11 - 43 COUNT = 33 NET RENTABLE 1,023 SF BALCONY 89 SF GROSS LEASABLE 1,111 SF B2 A2 A3 A4 B1 B3 A5 S2 S2 A1 S1 KEYPLAN VANITY Mud Laundry/Utility 6'-6" x 6'-3" Closet 8'-1" x 5'-1" Bath 11'-7" x 9'-11" Kitchen 13'-4" x 11'-4" Living/Dining 15'-0" x 14'-0" Bedroom 12'-1" x 11'-2" 38'-9" 26'-7" BENCH SCALE: 3/16" 1'-0" UNIT A8 3039 OLIVE 08/09/2019 KEY PLAN B4 B5 LEVEL 11-35 (TYP LEVELS) B1 A5 A4 A1 B3 A10 A9 A7A8 B2 OCCURS LEVELS 10-36 COUNT = 27 NET RENTABLE 1012 SF BALCONY 0 SF GROSS LEASABLE 1012 SF Closet 8'-3" x 6'-7" Bath 11'-7" x 10'-1" AC Laundry/Utility 8'-10" x 5'-5" Mud Kitchen 13'-0" x 11'-6" Living/Dining 17'-1" x 12'-11" Bedroom 12'-7" x 12'-3" 25'-10" 41'-5" BENCH 3039 OLIVE 08/09/2019 UNIT DESIGN - 1 BR
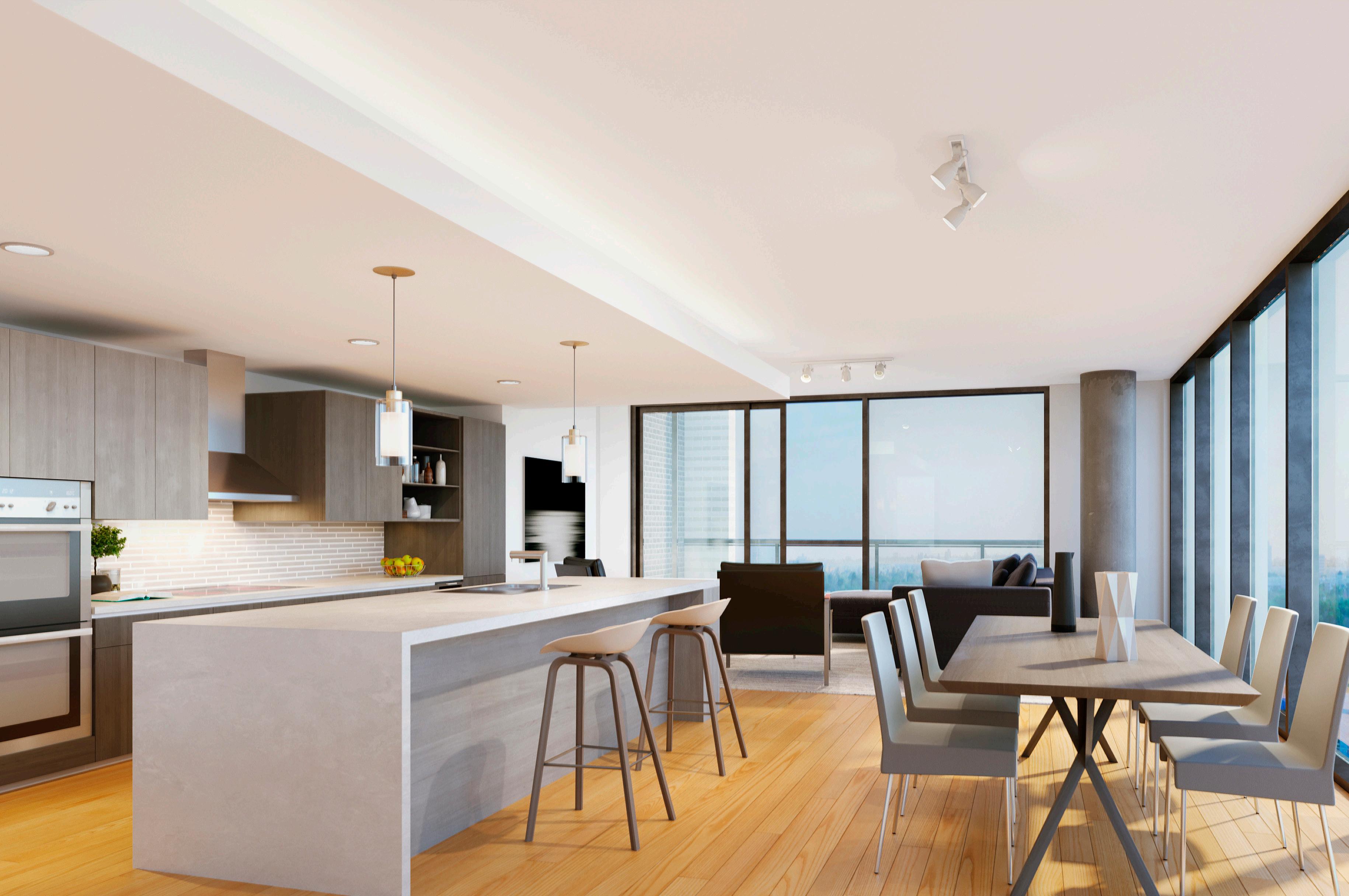
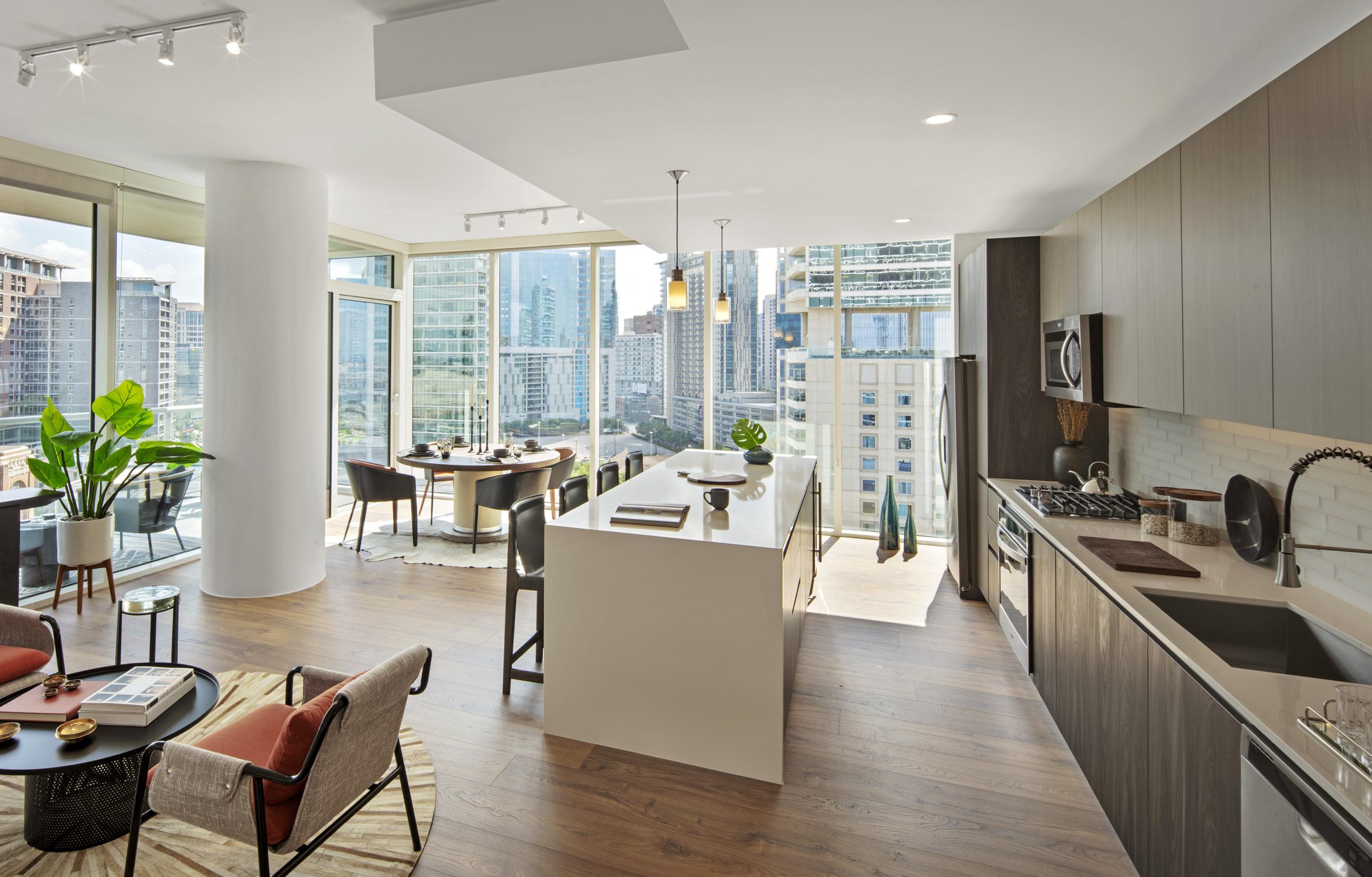
MUD ALCOVE BENCH Master Bed 12'-1" x 12'-6" Master Bath 11'-7" x 10' Closet 8'-10" x 9'-4" Laundry/Utility 6'-5" x 6' Powder 3'-3" x 7'-9" Bath 9'-8" x 10' Closet 9'-1" x 6'-8" Bedroom 13'-5" x 12' Dining/Living 21' x 15"-3" Kitchen 17'-3" x 6'-8" 40'-6" 49'-1" SCALE: 3/16" = 1'-0" B1 BLOCK 42 MULTIFAMILY 08/09/19 OCCURS LEVELS 11 - 43 COUNT = 33 NET RENTABLE 1,585 SF BALCONY SF GROSS LEASABLE 1,585 SF B2 A2 A3 A4 B1 B3 A5 S2 S2 A1 S1 KEYPLAN MUD ALCOVE BENCH BENCH A/C 41'-11" 52'-10" Master Bed 11'-7" x 14' Master Bath 9'-8" x 12' Closet 6'-10" x 18' Bath 9'-5" x 11'-3" Bedroom 14'-5" x 11'-8" Laundry/Utility 7'-1" x 9'-2" Closet 8'-8" x 12'-10" Balcony 6'-7" x 11'-11" Kitchen 6'-10" x 14'-1" Dining/Living 19'-6" x 17'-11" SCALE: 3/16" = 1'-0" B2 BLOCK 42 MULTIFAMILY 08/09/19 OCCURS LEVELS 11 - 43 COUNT = 33 NET RENTABLE 1,749 SF BALCONY 87 SF GROSS LEASABLE 1,836 SF B2 A2 A3 A4 B1 B3 A5 S2 S2 A1 S1 KEYPLAN MUD Bedroom 1 10'-10" x 11-0" Closet 7'-1" x 5-5" A/C Living/Dining 28'-3" x 11-10" Master Bed 12'-5" x 12-0" Master Bath 9'-9" x 11-4" Closet 9'-8" x 5-9" Kitchen 15'-7" x 8-9" Laundry/ Utility 6'-3" x 6'-9" Bath 1 5'-4" x 11-1" 41'-3" Powder 4'-2" x 8-7" 39'-1" BENCH BENCH SCALE: UNIT 3039 OLIVE 08/09/2019 KEY PLAN LEVEL B1 A5 A4 A1 B3 OCCURS COUNT = NET RENTABLE BALCONY GROSS UNIT DESIGN - 2 BR
PROJECTS
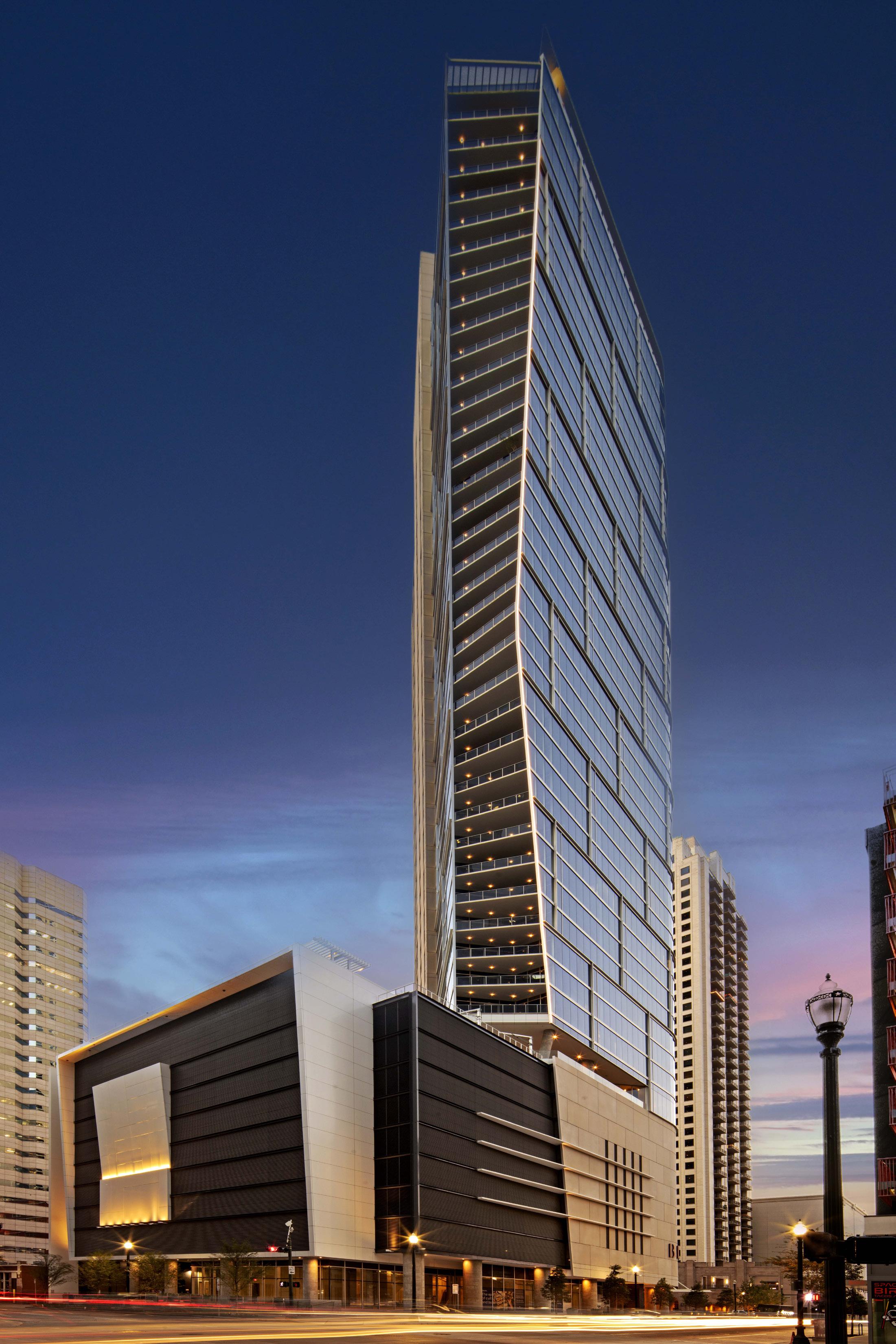
BRAVA
Residential Tower and Retail Mixed-Use
Houston, Texas
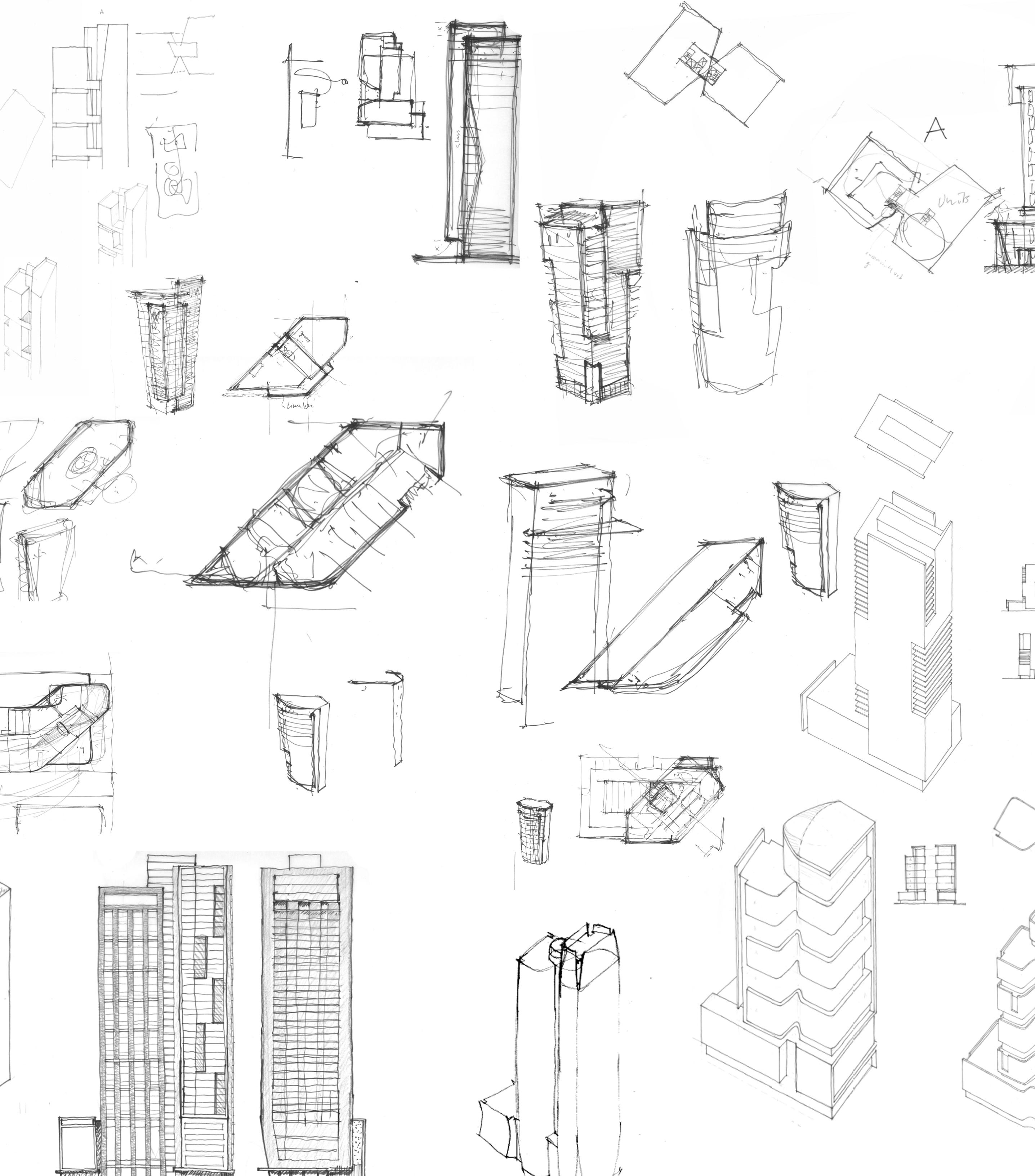
Client Hines
Architect of Record
Kirksey (House + Partners)
Interior Architecture
Munoz Albin
(A project of Erick Ragni’s while owner and principal at MaRS)
Size
782,152 SF Total Area
6,804 SF Retail Area
46 Floors
Residential Units: 373
Completion
2022
Brava is a 46-story luxury apartment tower that is the tallest multifamily high-rise in downtown Houston. It features panoramic views of the Central Business District, Market Square Park, Sesquicentennial Park, and Buffalo Bayou.
Rotating the building diagonally to Houston’s grid provides wider, uninterrupted views from all residential units. The massing and geometry of the tower are a response to the building’s immediate context, maximizing long-distance views, natural light, and direct views of Market Square Park.
The tower has a slender outline on both sides. One of the thin sides is defined by undulating balconies, creating a dynamic twisting shape that rises up the building.
This unique architectural feature and distinctive massing is a deliberate departure from the standard expectation of the high-rise residential building.
Vehicular access is from Preston Avenue and a generous motor court was designed in direct relationship with the lobby, creating a strong and dignified entry sequence. The parking garage contains eight levels with capacity for 517 cars. Level 10, on top of the parking podium, is dedicated to residential amenities.
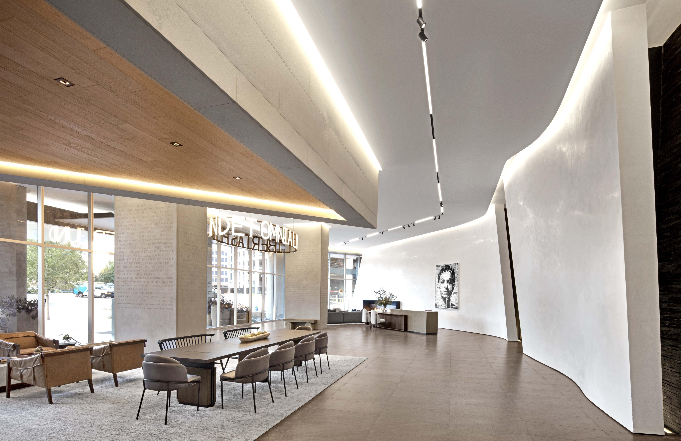
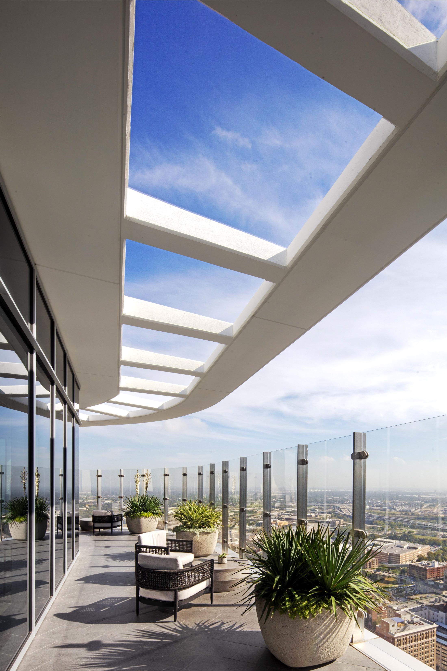
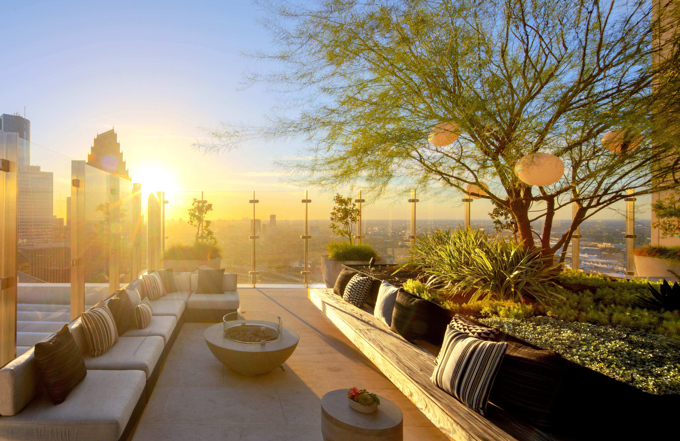
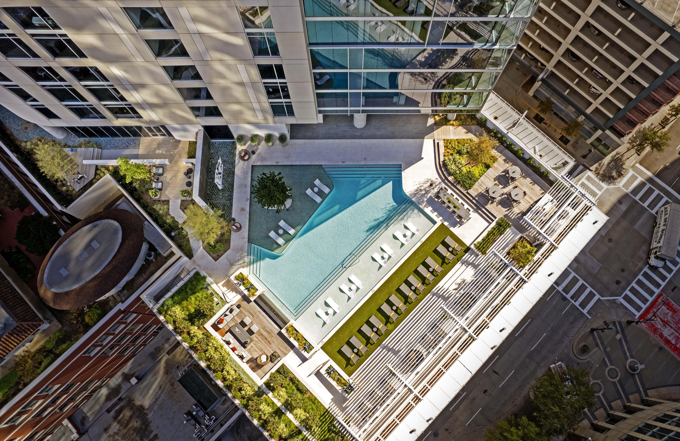
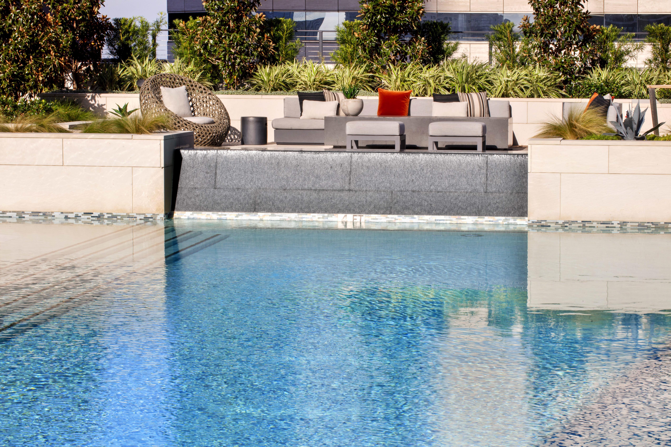
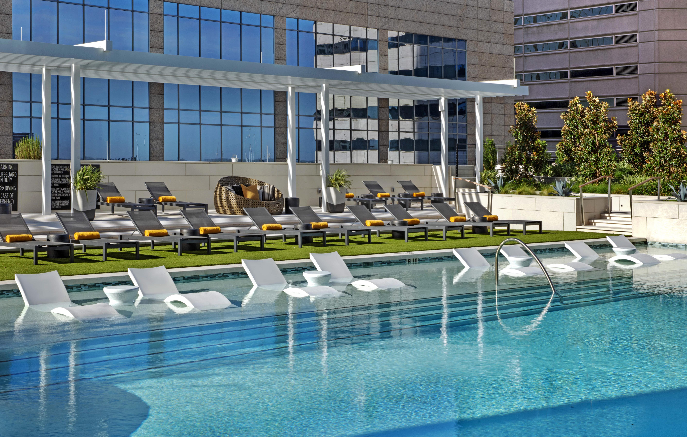

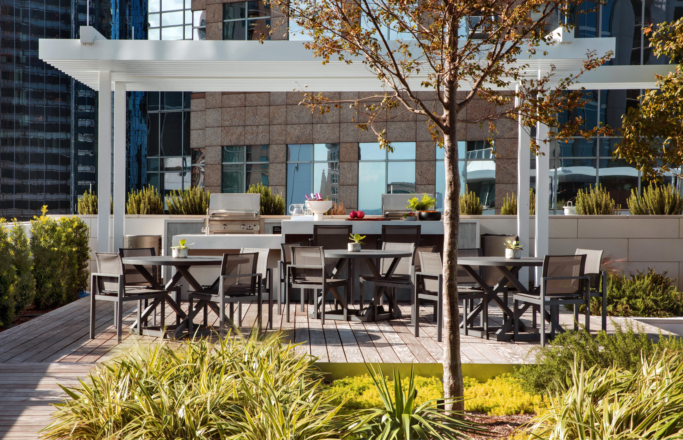
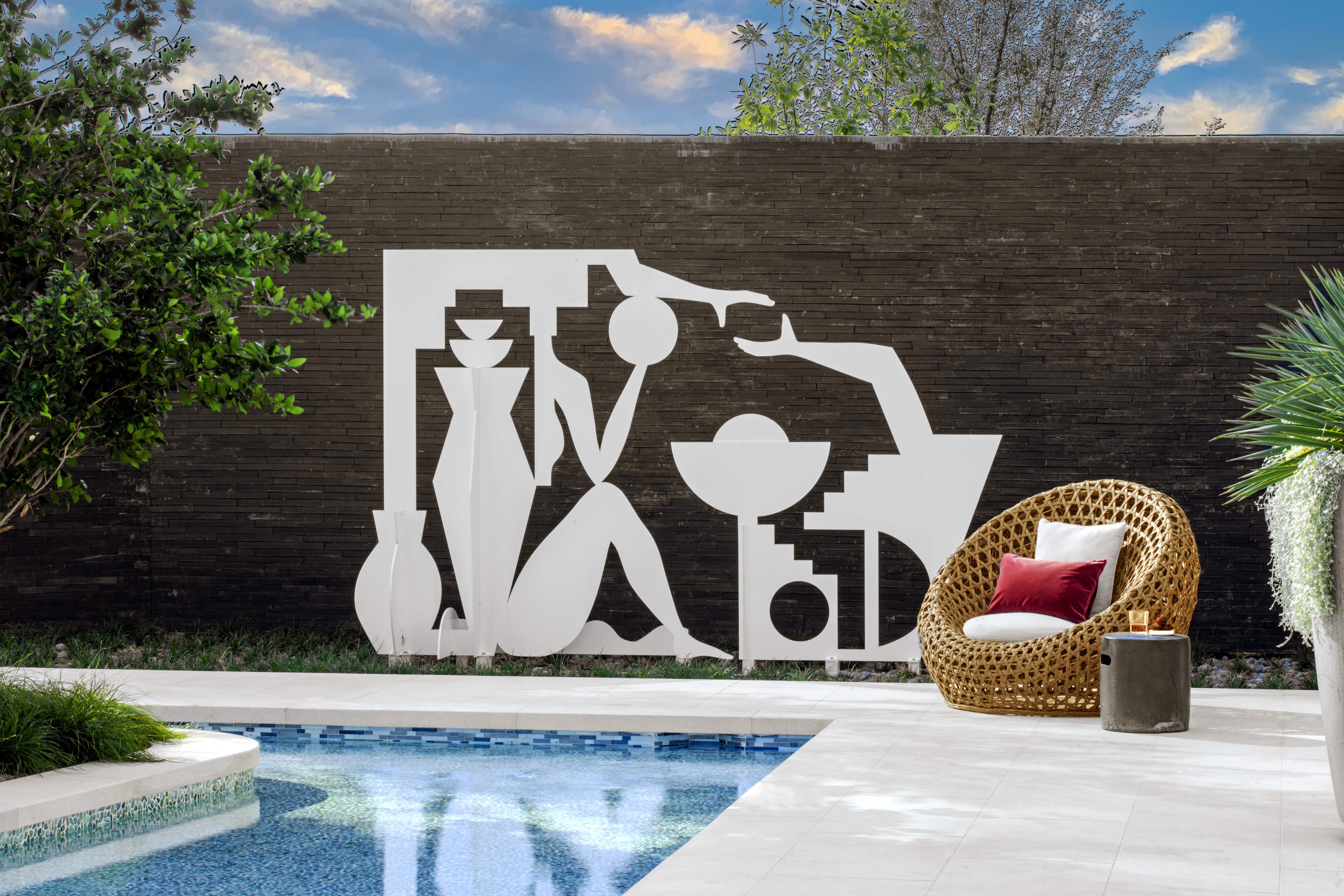

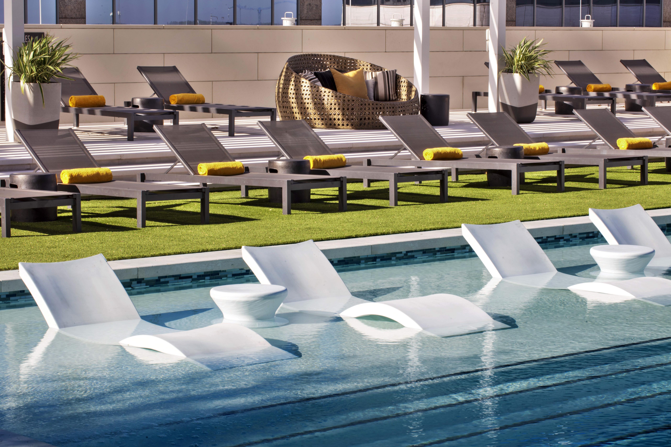
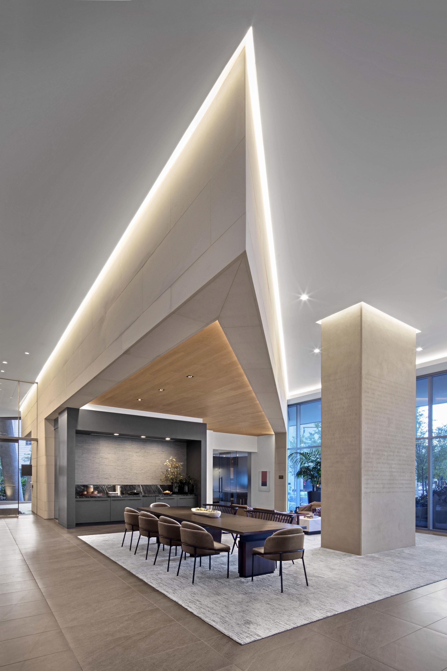
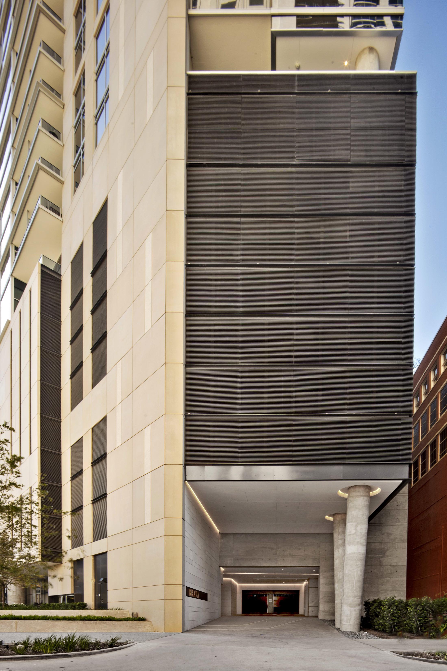

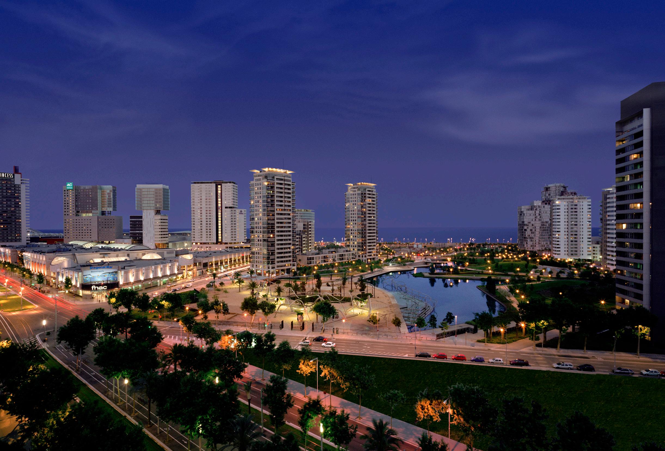
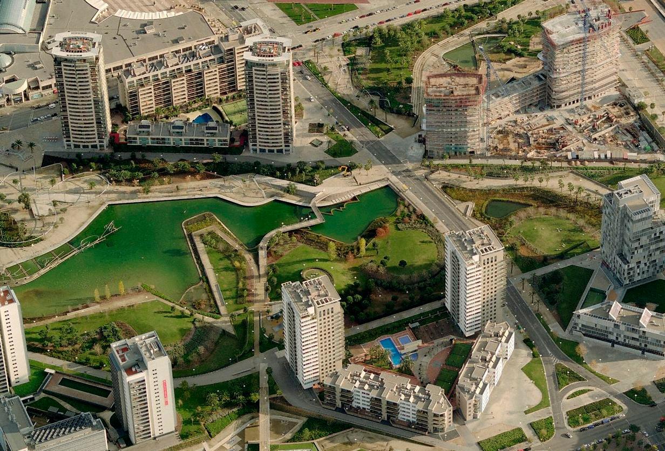
DIAGONAL MAR
Multiple Residential Buildings, Retail, Hotels, and Condominiums Barcelona, Spain
ILLA DEL LLAC
ILLA DEL BOSC
Projects Competed by Munoz+Albin at Diagonal Mar: Client
In an 84-acre industrial zone on the Mediterranean Sea in Barcelona, Spain, Hines developed a large-scale, mixed-use project consisting of 1,400 condominium units with retail, a regional shopping mall, three Class A office buildings, three hotels, and a limited rental property. At the center of the development is a 42-acre park with three lakes. This project promoted the development of the entire neighborhood.
ILLA DEL LLAC, 2002
Double Tower & Podium
321 Condominium Units
430,000 GSF
ILLA DEL BOSC, 2004
Double Tower & Podium, Retail, Mixed-Use
233 Units
333,300 GSF
HOTEL PRINCESS, 2004
Double Tower & Podium, Retail, Mixed-Use
366 Rooms
202,300 GSF
ILLA DEL MAR, 2007
Double Tower & Podium
262 Condominium Units
650,000 GSF
EDIFICIO BILBAO, 2008
Double Tower & Podium
42 Condominium Units
64,217 GSF
ILLA DEL MAR
Size
Hines
84 Acre Site
Completion 2008
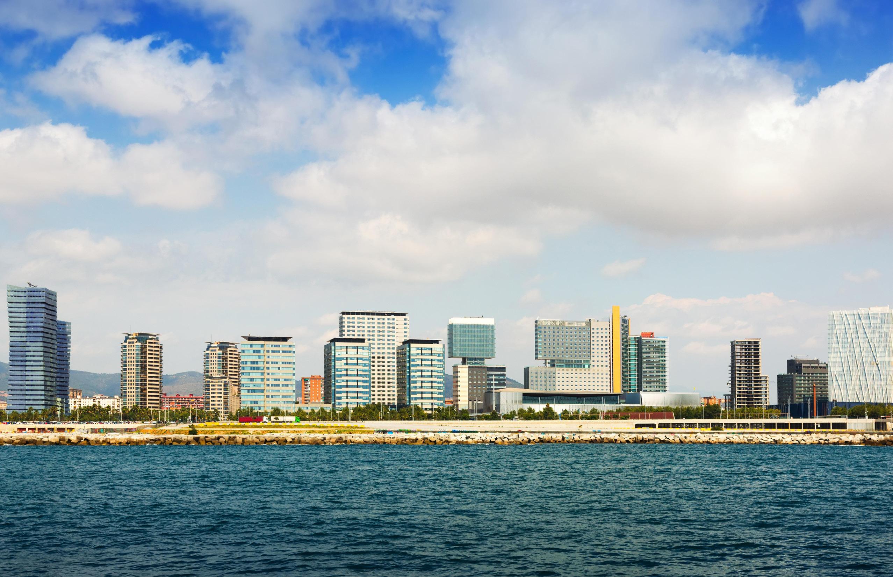
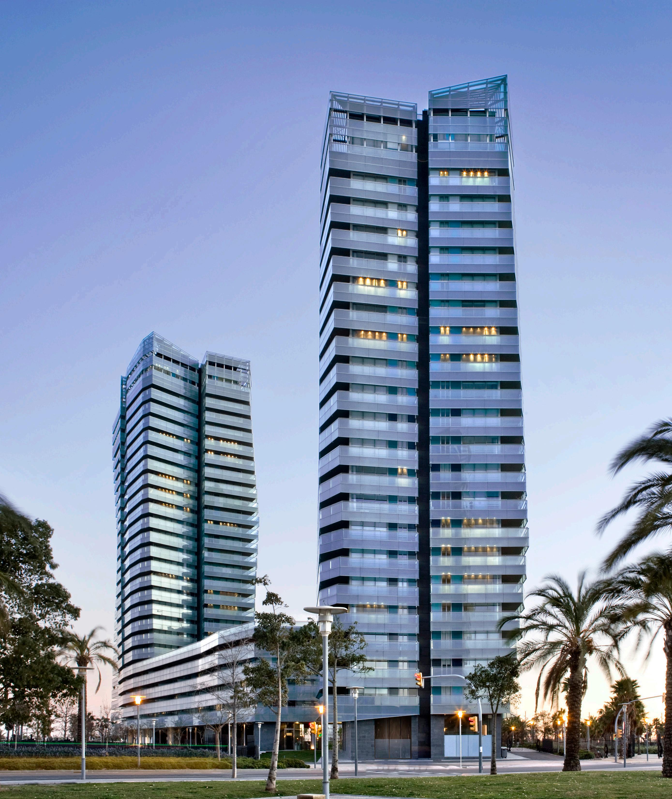
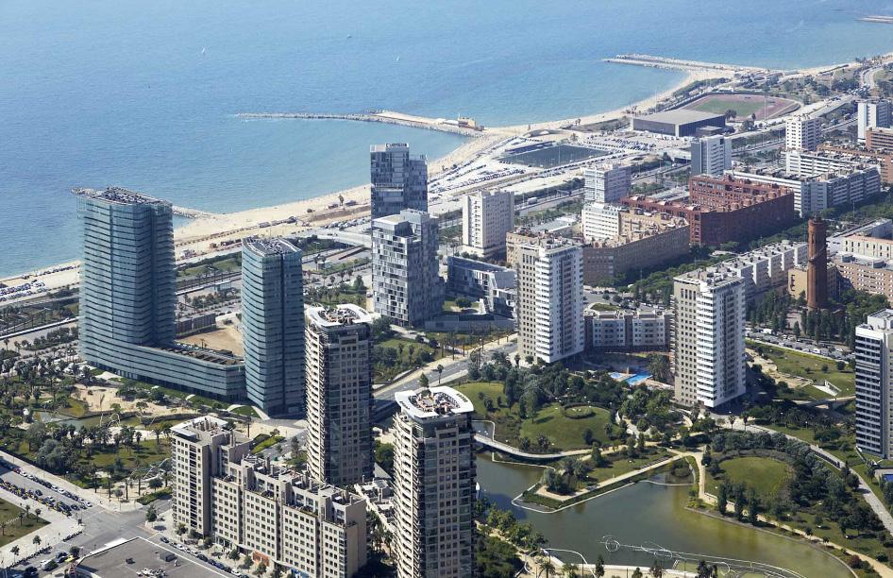
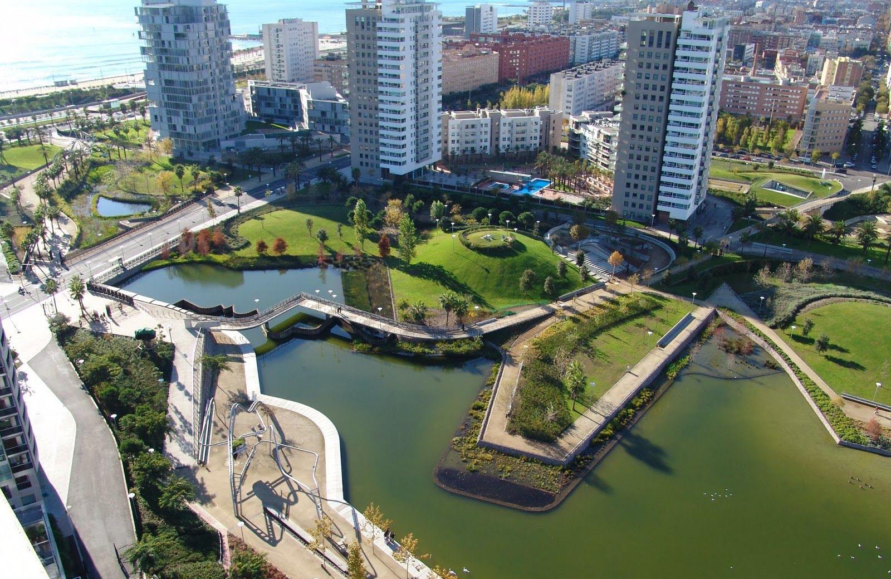
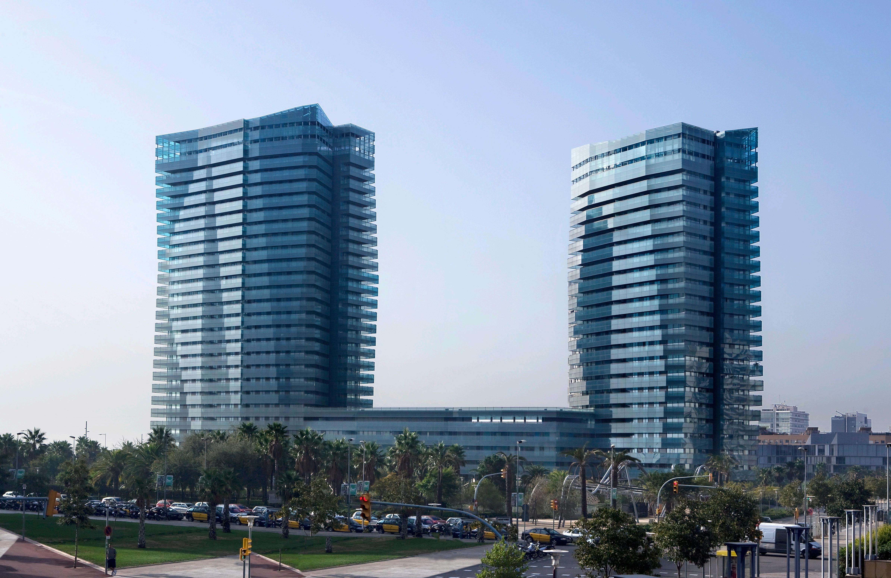
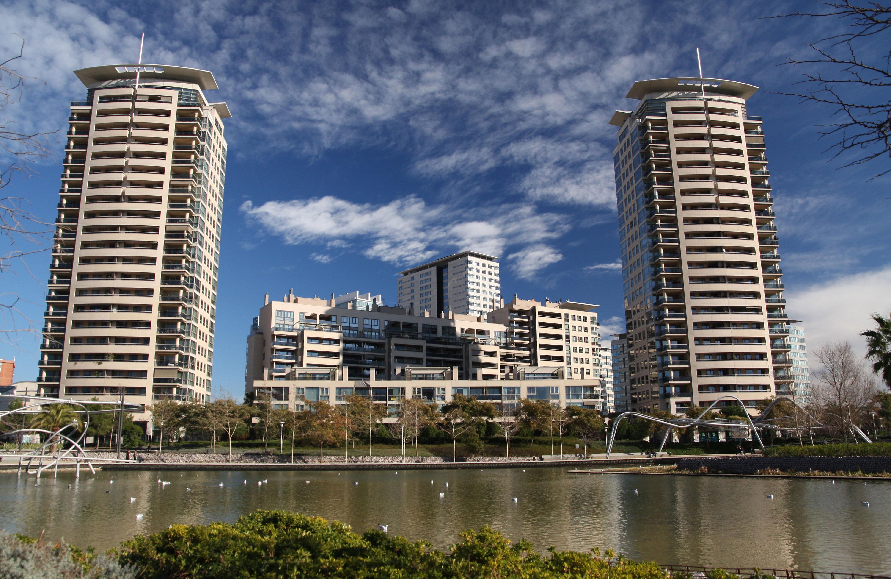
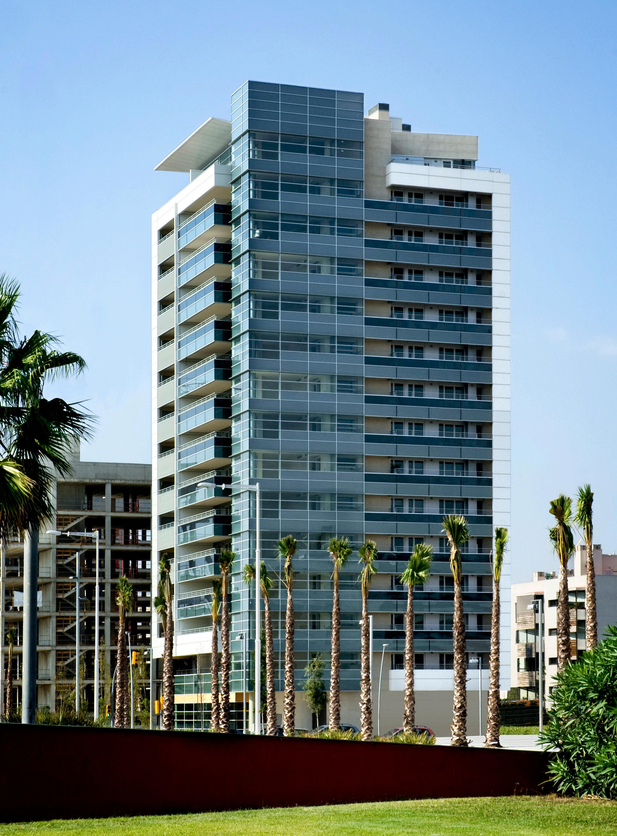
EDIFICIO BILBAO
Condominium Tower
Barcelona, Spain
Client ESPAIS
Local Architect
MSA+A
Size
Condominium Units: 42
64,217 SF (5,966 m2)
Completion 2008
Edificio Bilbao is a mixed-use project with retail, residential units, and underground parking. The building is prominently situated on Barcelona’s seaside park, Parc del Poblenou. It has unhindered views of the Mediterranean Sea and occupies the corner of its block and is fronted at ground level with a palm tree lined pedestrian corridor. The architecture responds to the strong corner condition with a fenestrated rectangular box that protrudes from the tower. The box is contrasted by its adjacent texture of framed balconies and horizontal banding of colored glass balcony rails.
A wafer thin horizontal blade like shading device crowns the tower creating an a visual separation between the building and the roof. This architectural feature provides a sense of scale and monumentality by completing the tower and reducing the heft and bulk of the tower with lightness.

ILLA DEL BOSC
Double Tower & Podium Condominium
Barcelona, Spain
Illa Del Bosc is a mixed-use retail and residential complex consisting of two 18 story towers and two low-rise buildings built on top of two levels of underground parking. It is part of Diagonal Mar and the group of buildings is on the south and middle of the Diagonal Mar Park.
The project had a limited construction budget compared to the other phases of Diagonal Mar. As a result, the envelope of the building is comprised of an economically punched window scheme with precast wing walls flanking each side of the towers. The rear of the towers, furthest from the sea, are pushed out volumetrically giving the units on the back of the towers a primary sea view.
The tower responds to market conditions by offering smaller units on the lower five levels. The units increase in size in ascending order, culminating in two large double story penthouses at the top of the building. Two low-rise buildings connect the two towers on a diagonal creating a central courtyard with pool and other amenities. The building’s amenities enjoy a direct view and immediate relationship of the Diagonal Mar Park.
Client ESPAIS Hines Architect of Record TD&A Size Condominium Units: 233 Two Towers Two Midrise 333,300 SF (30,975 m2)
2004
Completion
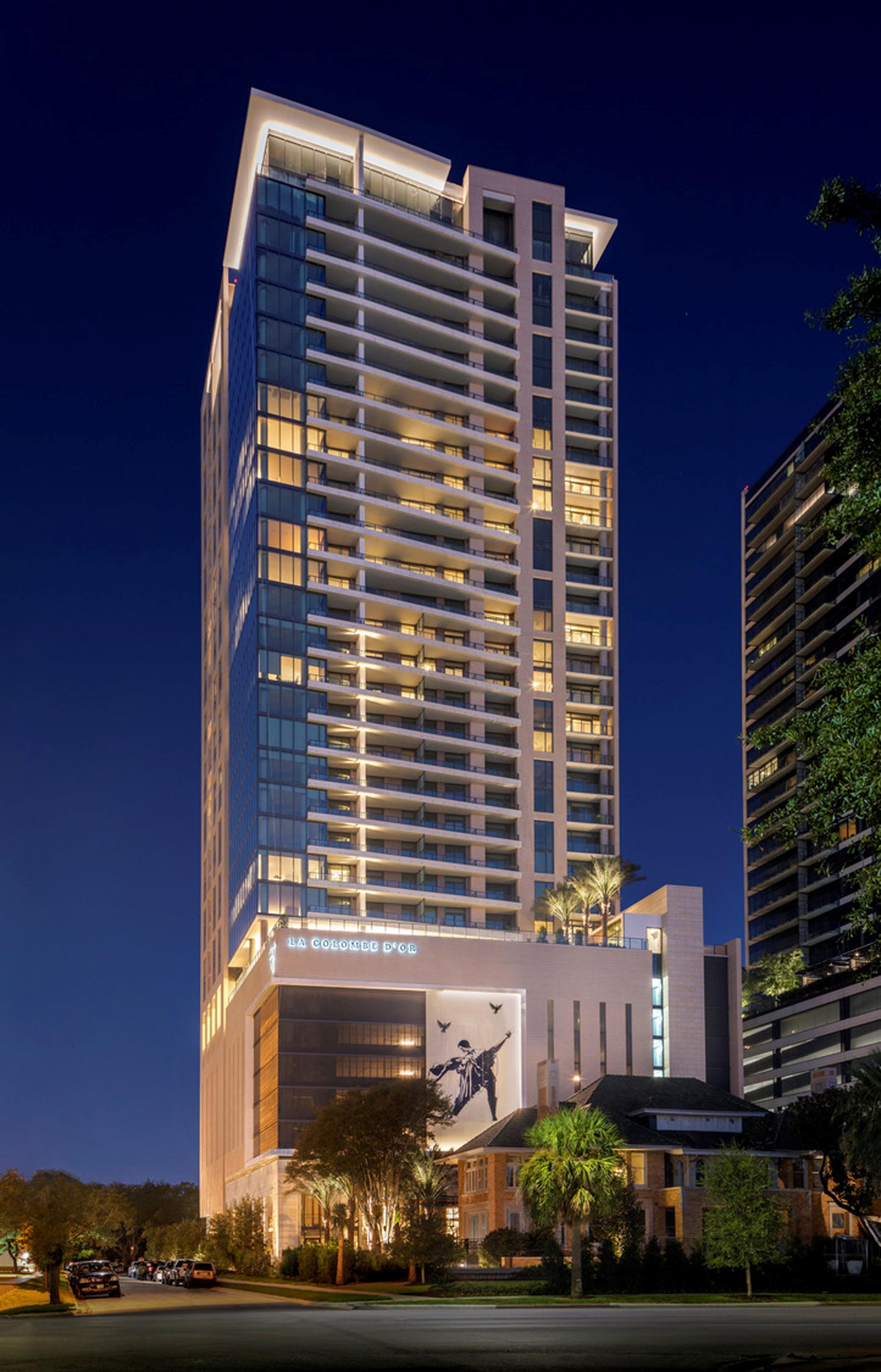
LA COLOMBE D’OR
Residential Tower and Hotel Mixed-Use
Houston, Texas
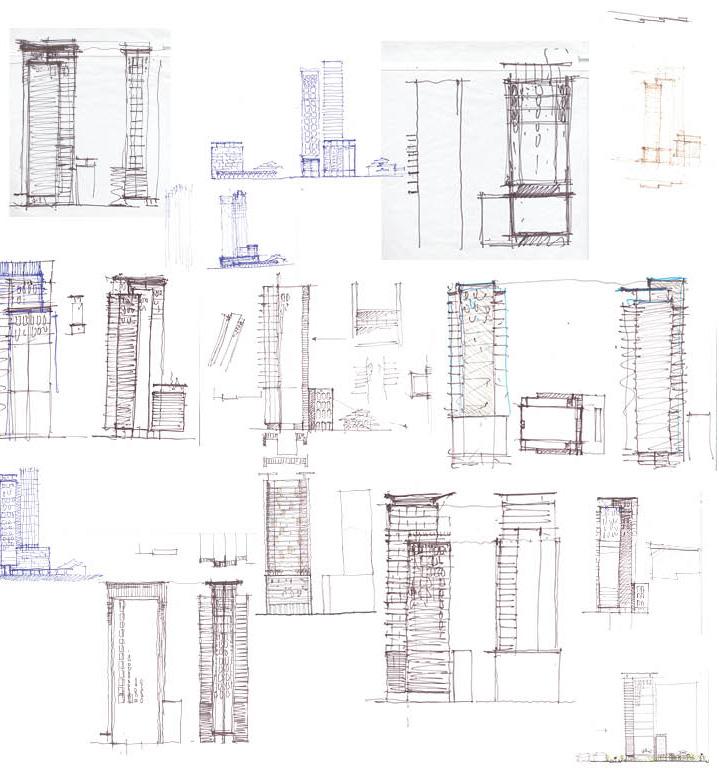
Client Hines
Architect of Record
Kirksey (House + Partners)
Size
683,865 SF
Residential Units: 263
Hotel Keys: 18
Completion 2021
Designed in the center of Montrose, a cultural district in Houston, this 35-level tower includes 283 residential units and 18 boutique hotel rooms on a 1.2-acre site.
The massing resolution of the architecture incorporates a podium parking component which is hidden behind a portion of the vertical tower that is visible all the way down to street level. The architectural expression is a mixture of more traditional and ordered proportions at the base, with a contemporary language on the tower, maintaining an elegant and timeless identity in both.
The Residences at La Colombe d’Or is a unique apartment project in Houston, as it is part of a boutique hotel that will bring a high level of service to its residents. The new high-rise building is part of a larger development that includes the current La Colombe d’Or historical mansion, as well as a pocket park at the northwest corner of the site. The base of the building responds to the existing mansion using a traditional architectural expression including fenestration, limestone, and highly articulated detailing, all tied together with a conscientious landscape design. Contrasting with this traditional approach, the apartment portion of the project emerges as a vertical statement of modern architecture, composed of a vertical box volume with a series of floating planes encompassing it. The swimming pool and outdoor amenity deck on the 10th floor and on the east side have views of downtown, while the tower offers unique and large livable balconies with panoramic downtown views.
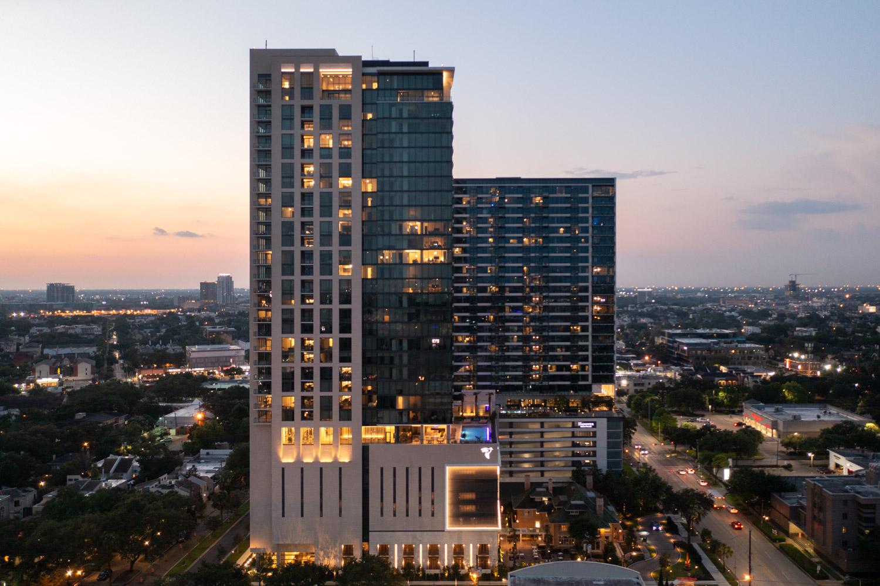
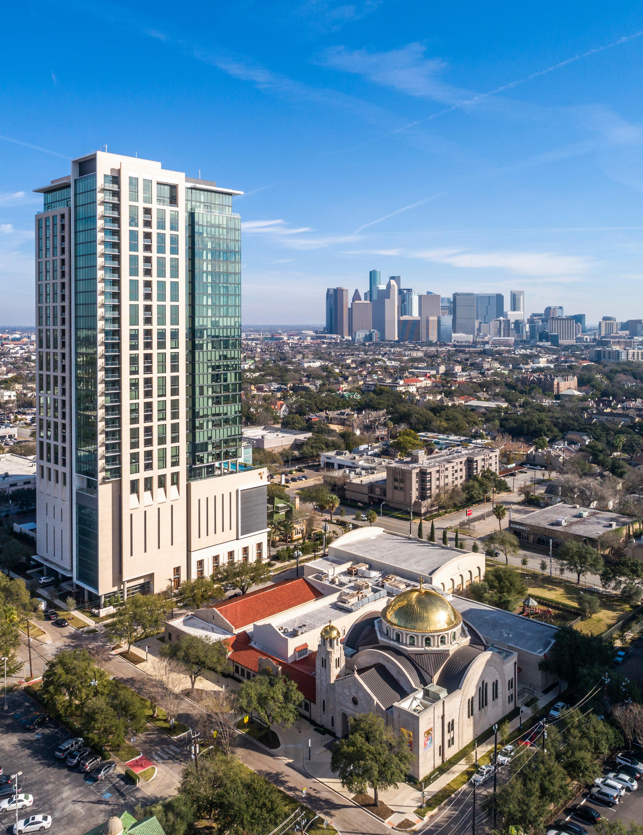
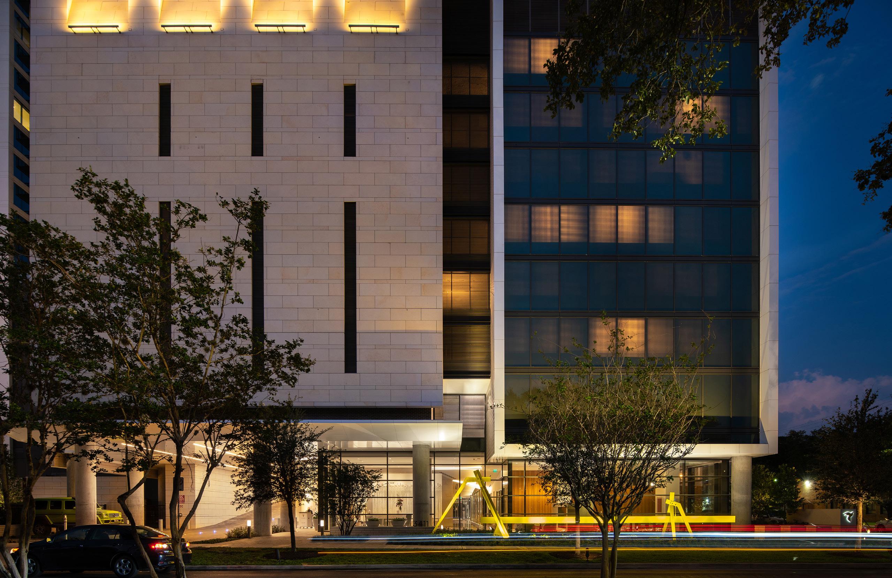
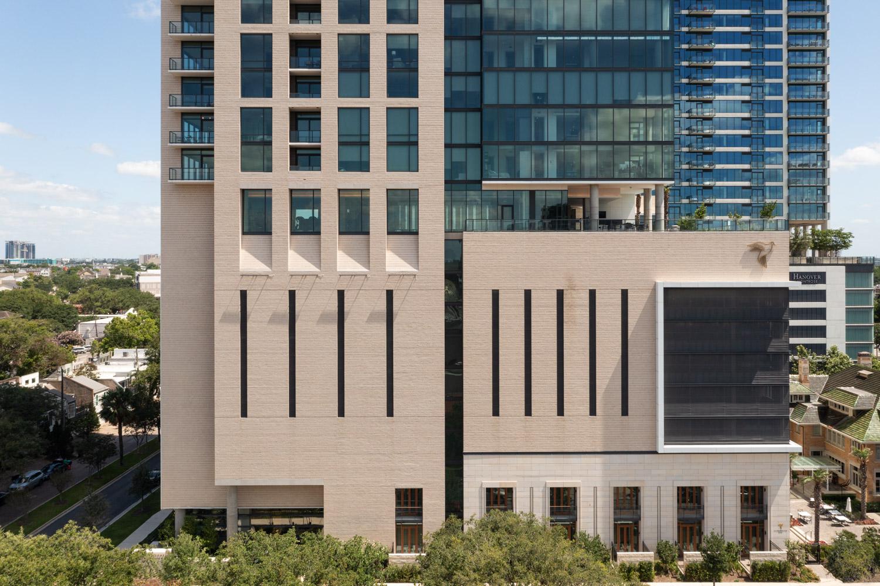
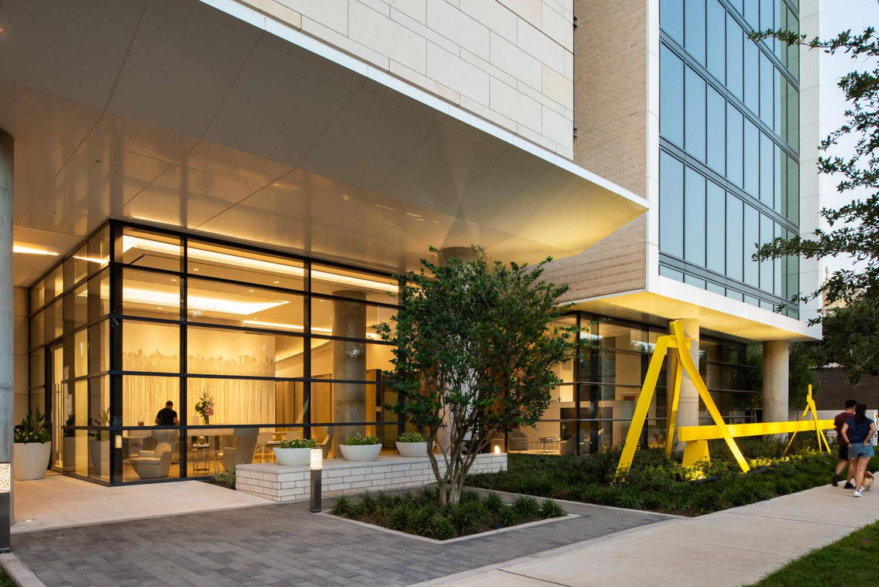
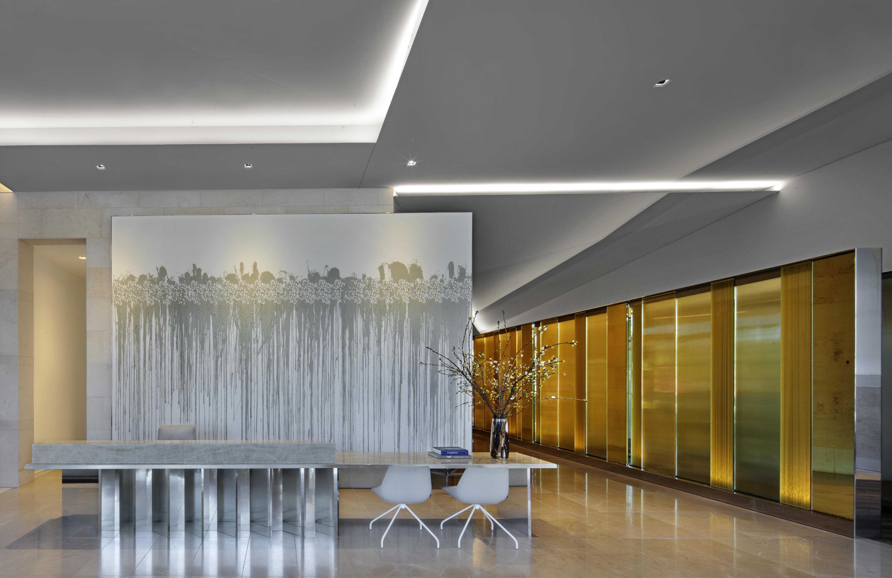
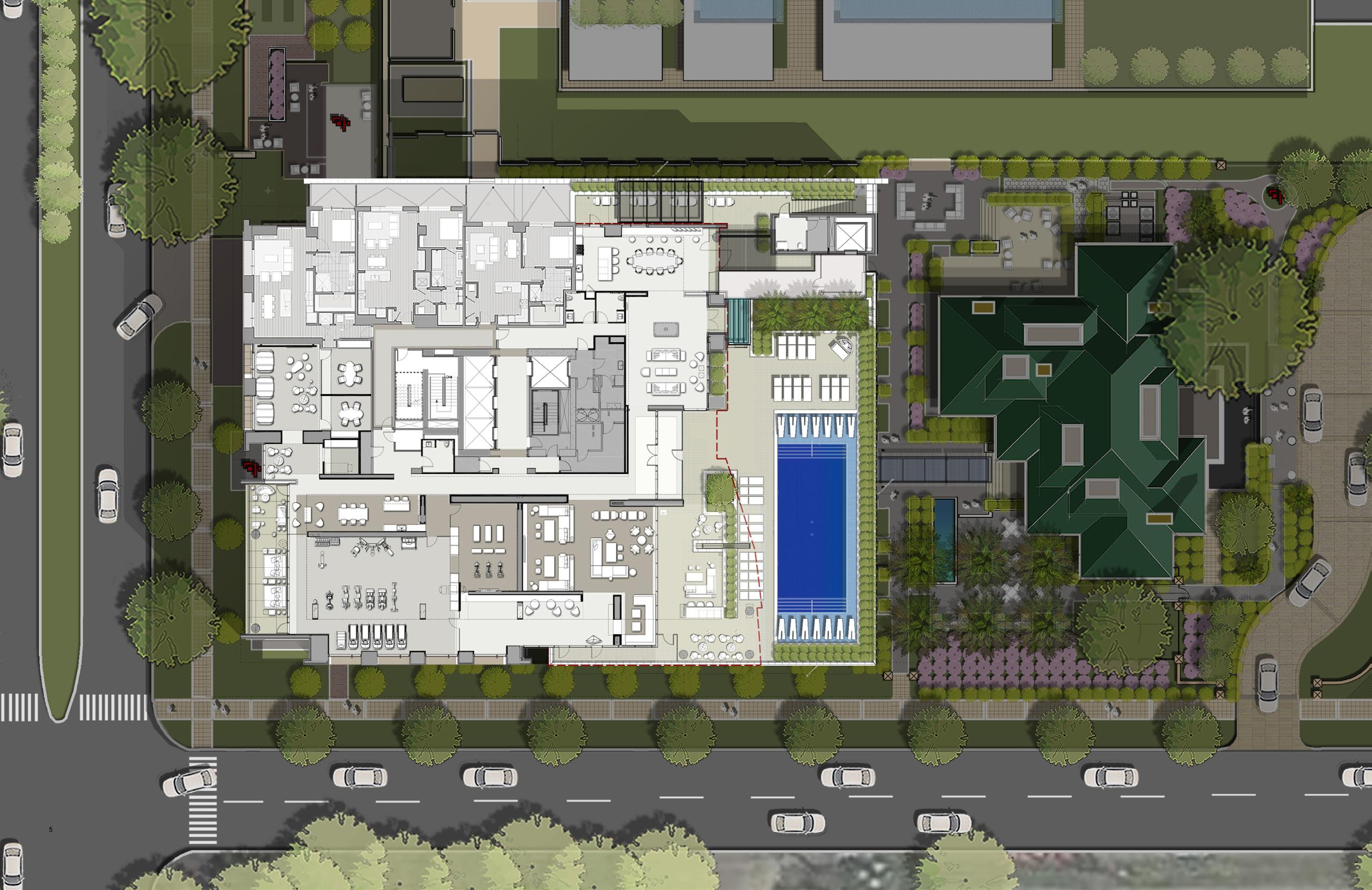
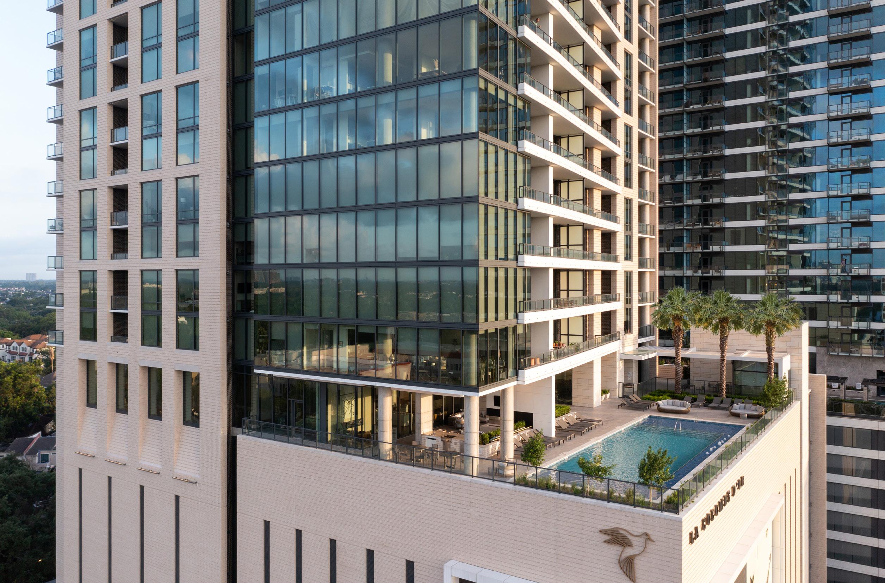
AMENITY LEVEL PLAN 1 BUSINESS LOUNGE 2 FITNESS 3 AQUA LOUNGE 4 SUNSET TERRACE 5 CASUAL LIVING LOUNGE 6 ELEVATOR LOBBY 7 BAR AND WORKSPACE 8 POOL 9 OUTDOOR SEATING 10 VISITOR UNITS 11 PRIVATE DINING 12 ELEVATOR TO HOTEL 10 1 2 3 4 8 7 9 9 6 5 11 12 N
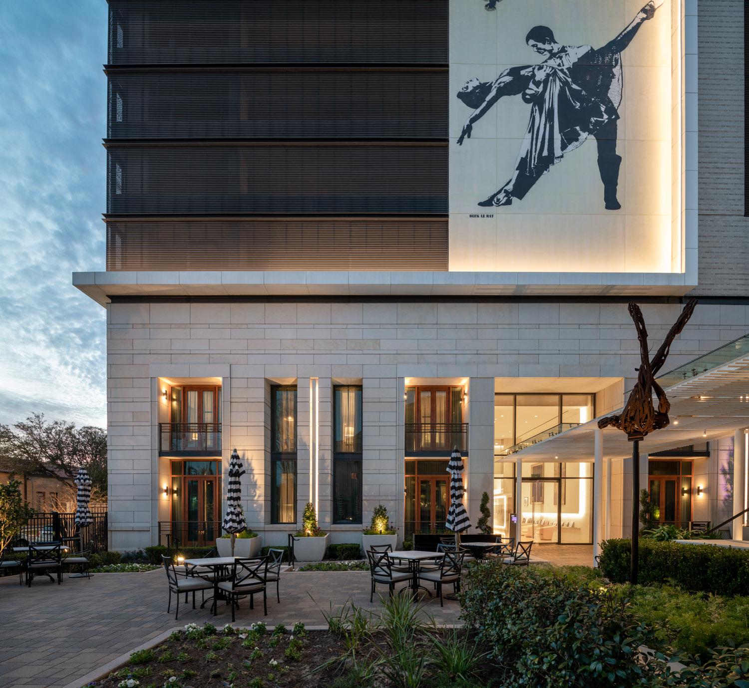
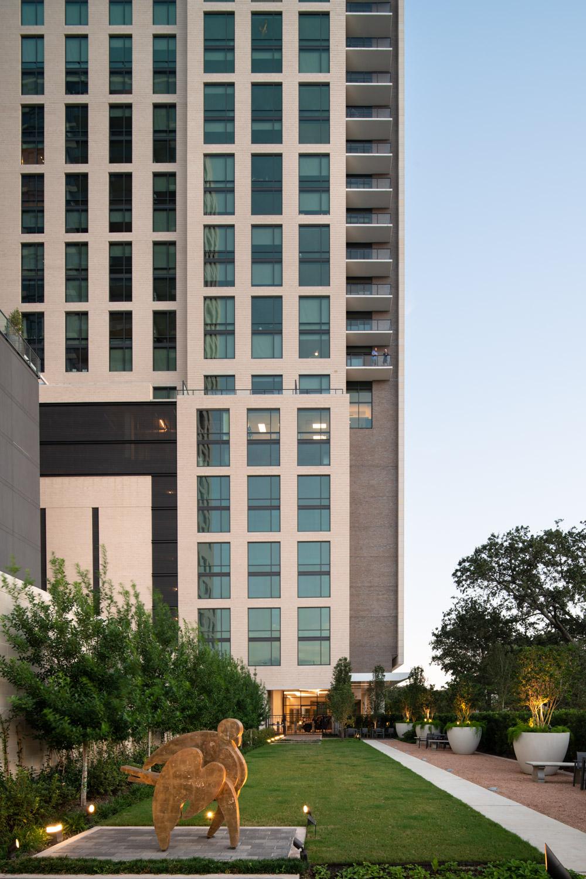
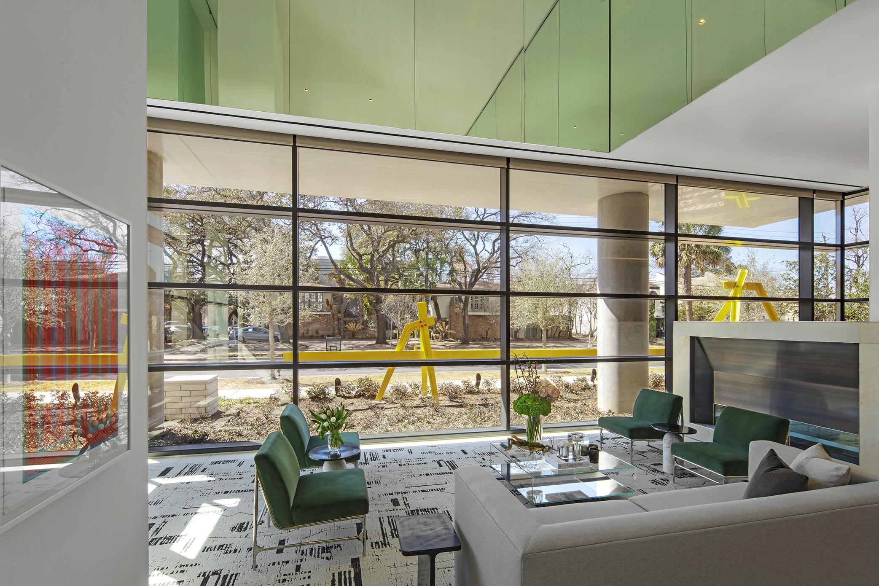
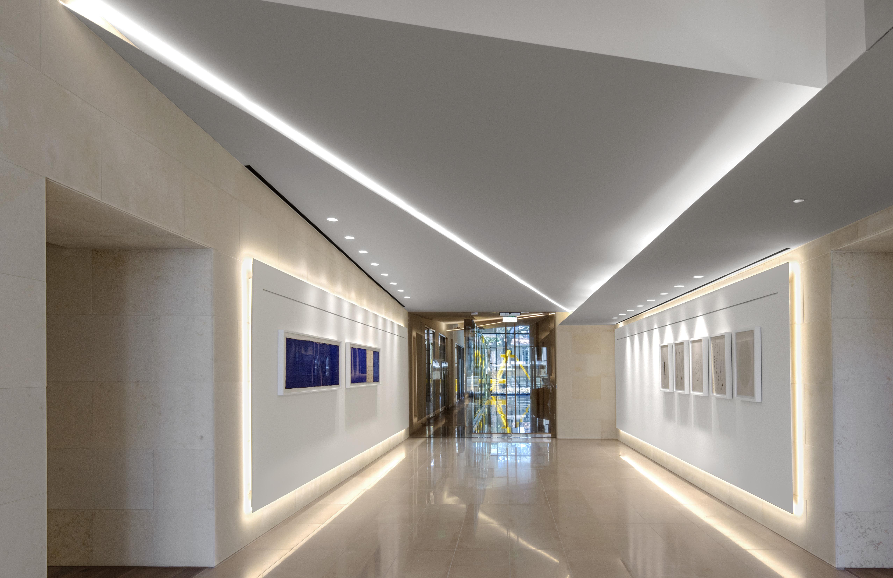
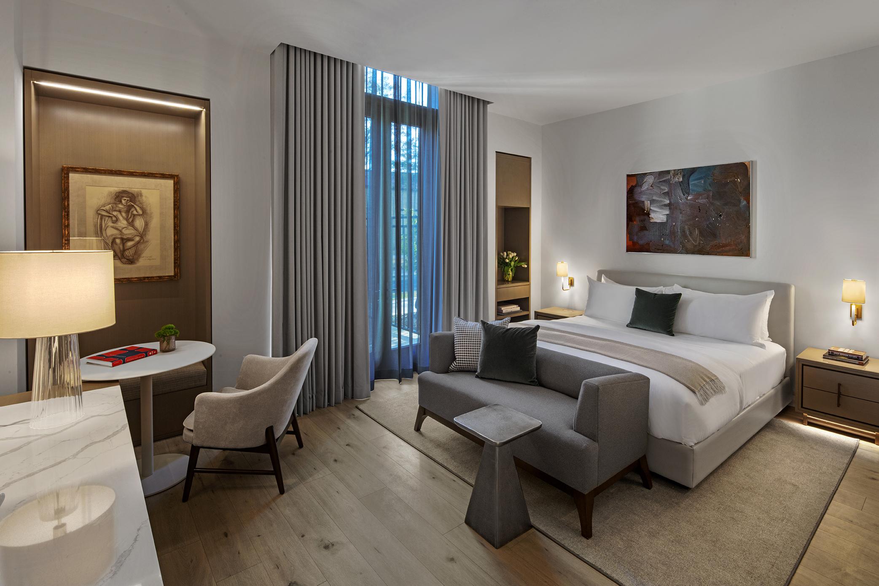
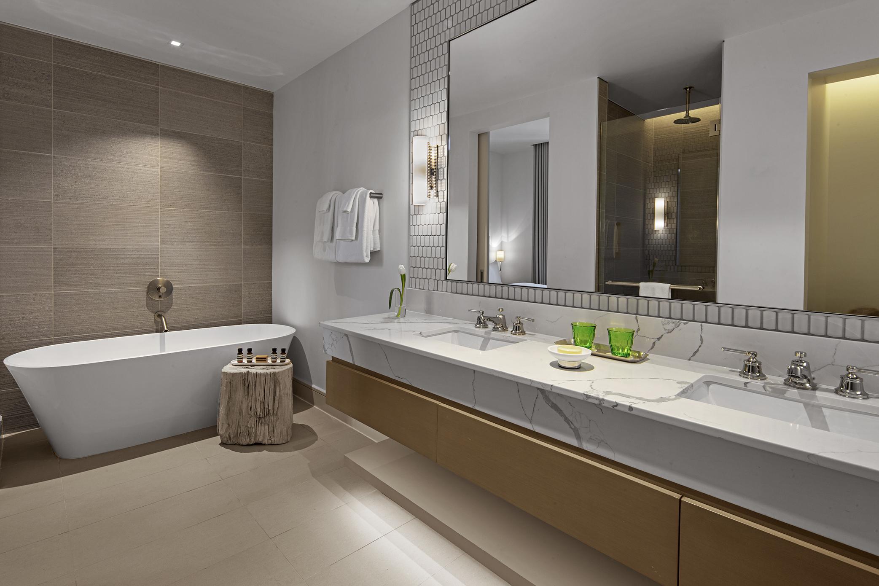
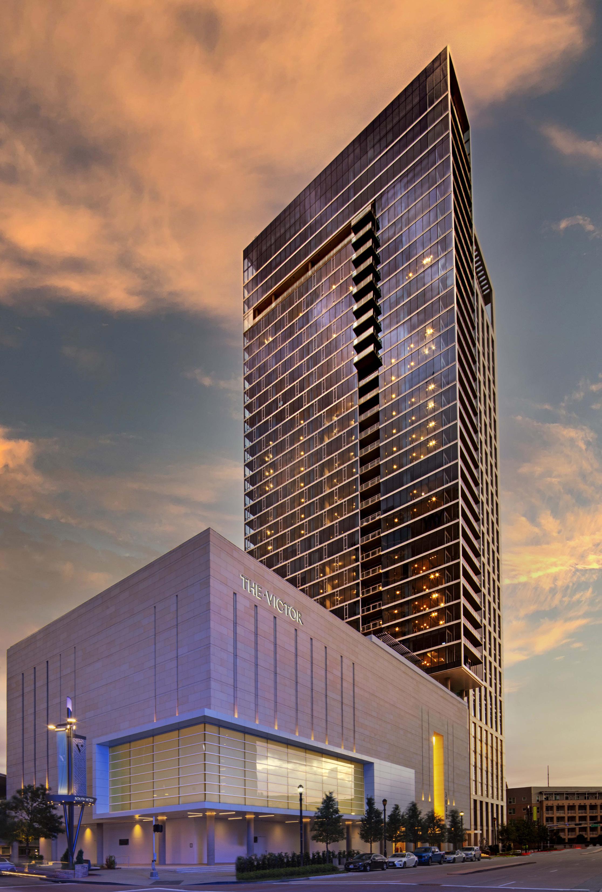
THE VICTOR
Residential Tower and Retail Mixed-Use
Dallas, Texas
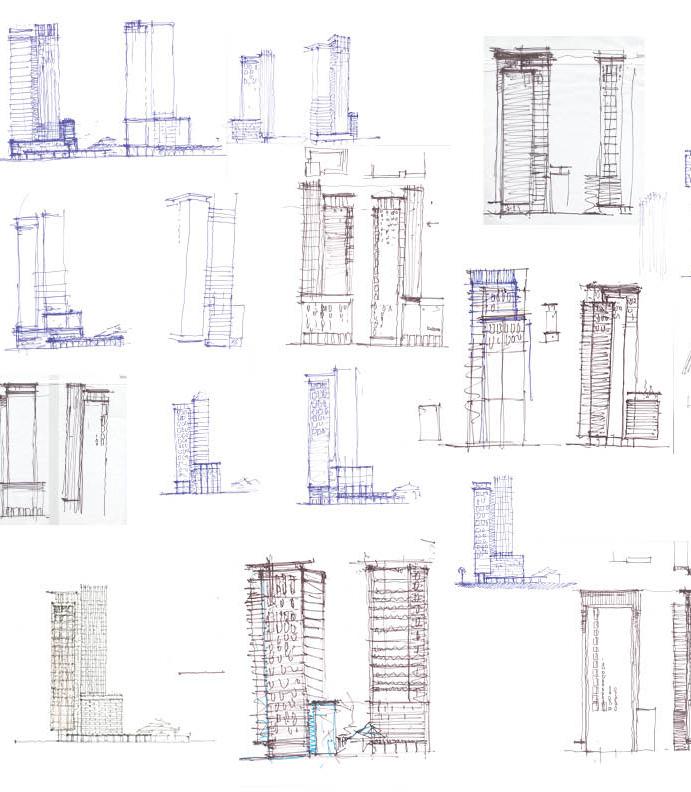
Client Hines
Architect of Record Kirksey (House + Partners)
Interior Architecture
Munoz Albin
(A project of Erick Ragni’s while owner and principal at MaRS)
Size
864,075 SF
Residential Units: 347
Retail: 9,500 SF
Completion 2021
The Victor is a 39-story, luxury, high-rise residential tower in the Victory District of Dallas. The project consists of retail space, lobby, leasing offices, structured parking, amenity deck, and 362 units. Its units range from 743 square feet to penthouse apartments at 2,498 square feet with views to downtown Dallas.
The ground level perimeter that faces outward is pedestrian-focused, thoughtfully landscaped, and welcoming. Retail opportunities on the east side of the podium provide continuity and a direct connection to Victory Park, and slightly elevated patios make for a protected area perfect for restaurant or café opportunities. A pocket park greets the public on the west side and is in direct sight of the tower’s lobby. The motor court and main entrance are centered in the width of the block, making for a prominent entrance statement that is visually stimulating and active.
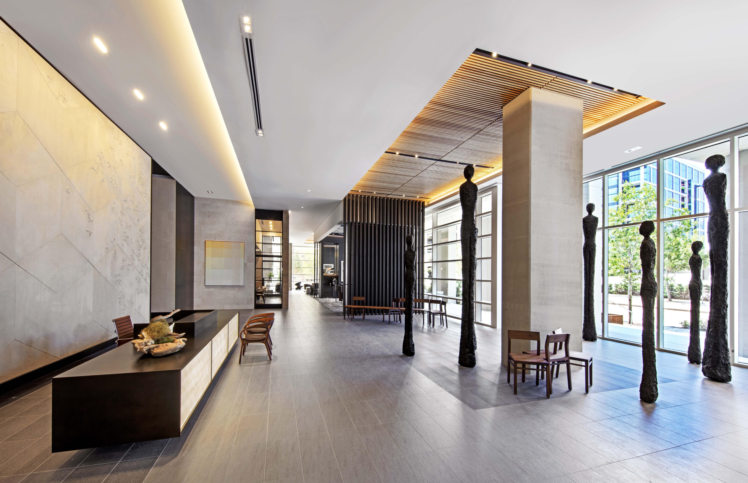
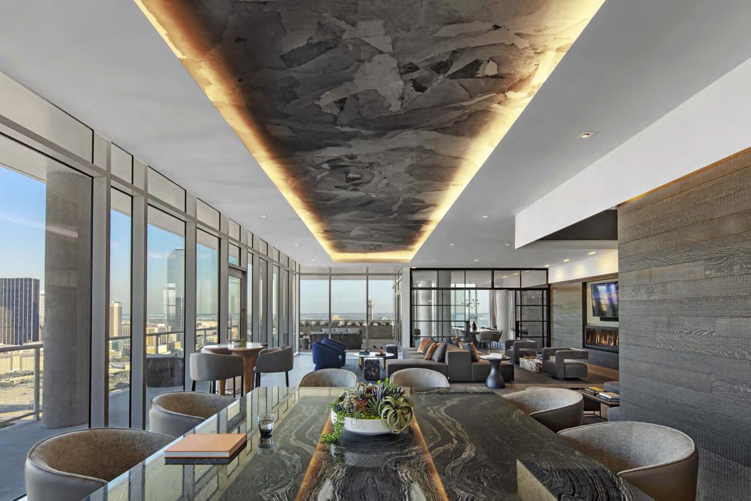
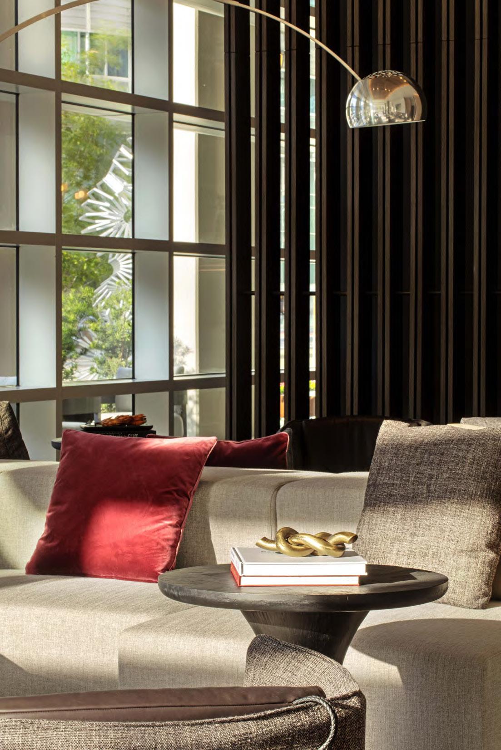
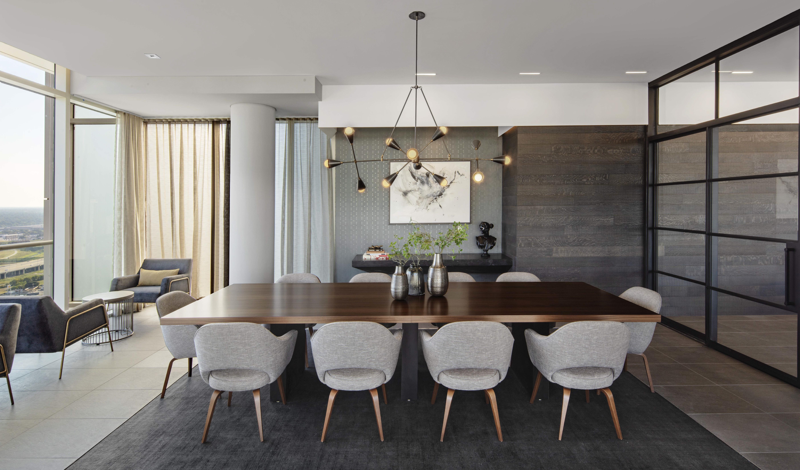
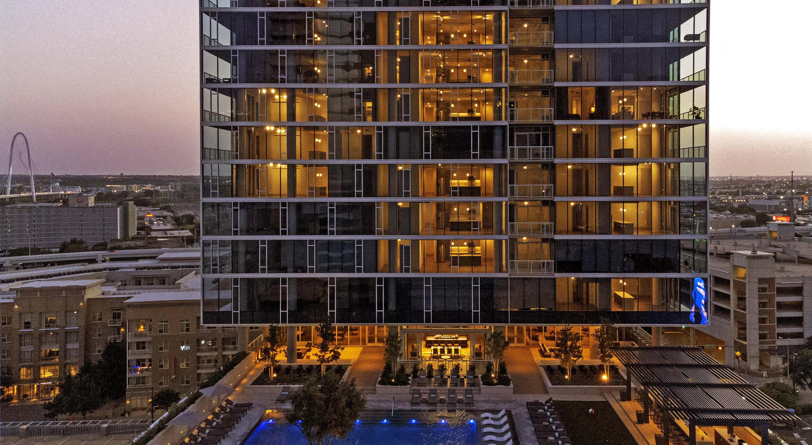

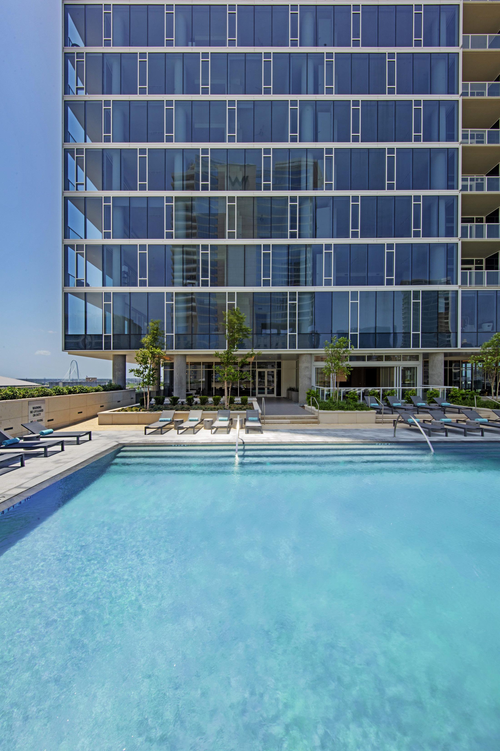
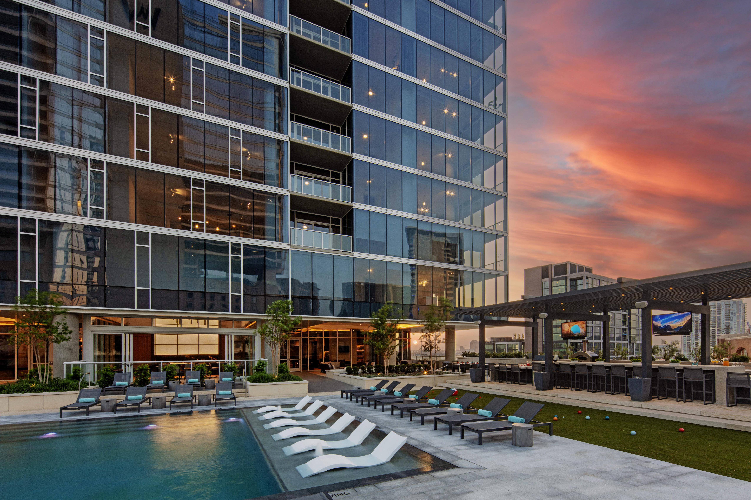
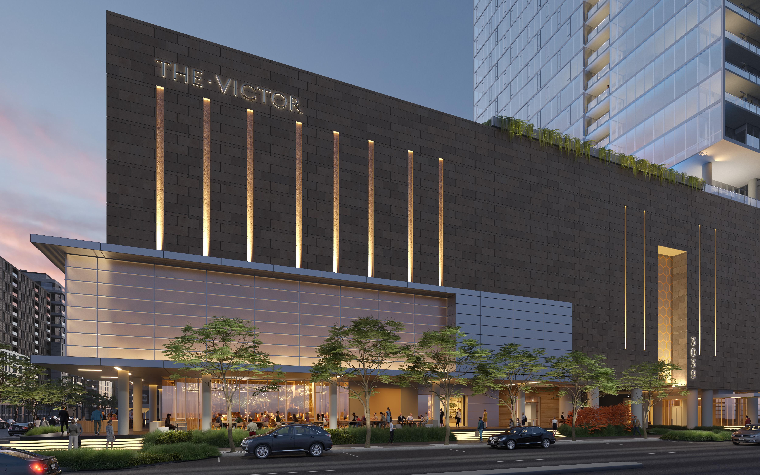

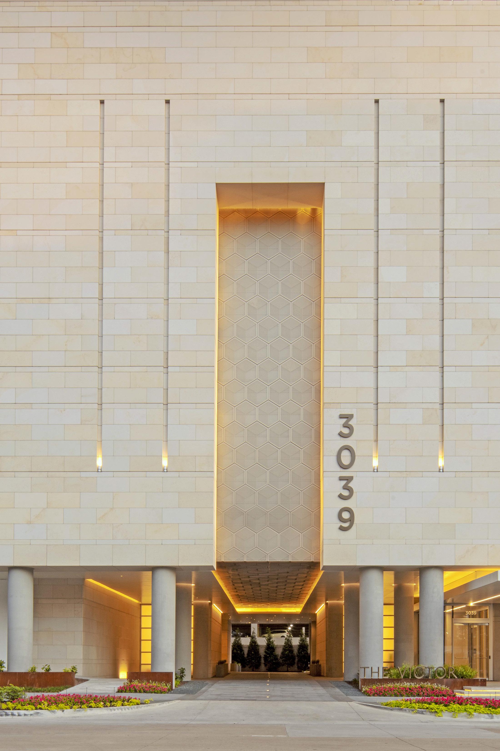
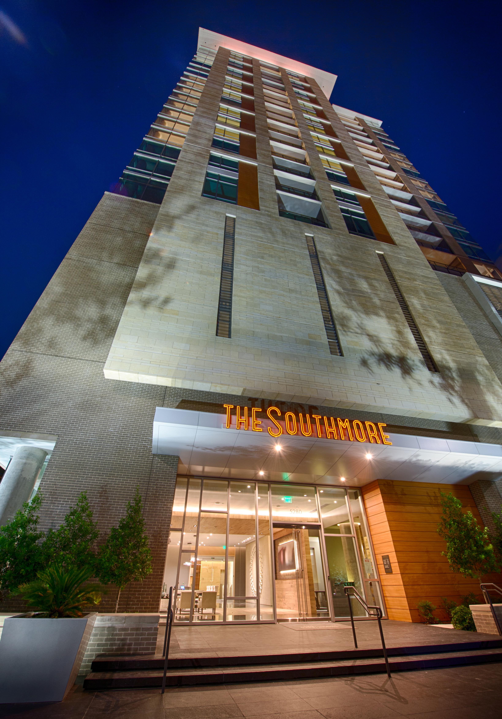
THE SOUTHMORE APARTMENTS
Residential Tower and Retail Mixed-Use Houston, Texas
Client Hines
Architect of Record
Wallace Garcia Wilson
Interior Architecture
Munoz + Albin
(A project of Eric Ragni’s while owner and principal at MARS)
Size
Total Area: 550,000 SF
Residential Units: 233
Completion 2017
The Southmore is a 24-story, luxury, high-rise residential tower in the Museum District of Houston. The project consists of retail space, lobby, leasing offices, structured parking, amenity deck, and 233 units. Its units range from 850 square feet to penthouse apartments at 3,000 square feet, and most have unobstructed long-distance views. The building greets the surrounding neighborhood at its base with park spaces and lush landscaping that respects the character of its context.
METRO’s light rail Museum District Station is conveniently located a few blocks away.
At the onset of The Southmore’s design there was a clear desire to pay tribute to one of Houston’s newest and most important cultural intuition located across the street, the Asia Society. The Southmore responds directly to the Asia Society’s composition with key architectural features emulating some of the composition and character of its neighbor. For example, the floating limestone plane that is a key feature of The Southmore’s design on its eastern façade is homage to its remarkable neighbor.
A primary design objective was to accentuate the tower massing while minimizing the inherent weight of the podium garage. This was achieved by careful layering of architectural devices such as interlocking masses that provide depth, framed features that pull and wrap elements, deep cuts to dissect a mass’s reading, and dominant vertical planes that project and hover from the normal building façade. All of these features culminate to make a building that is visually appropriate to its distinctive neighborhood where art and culture meet a residential area.
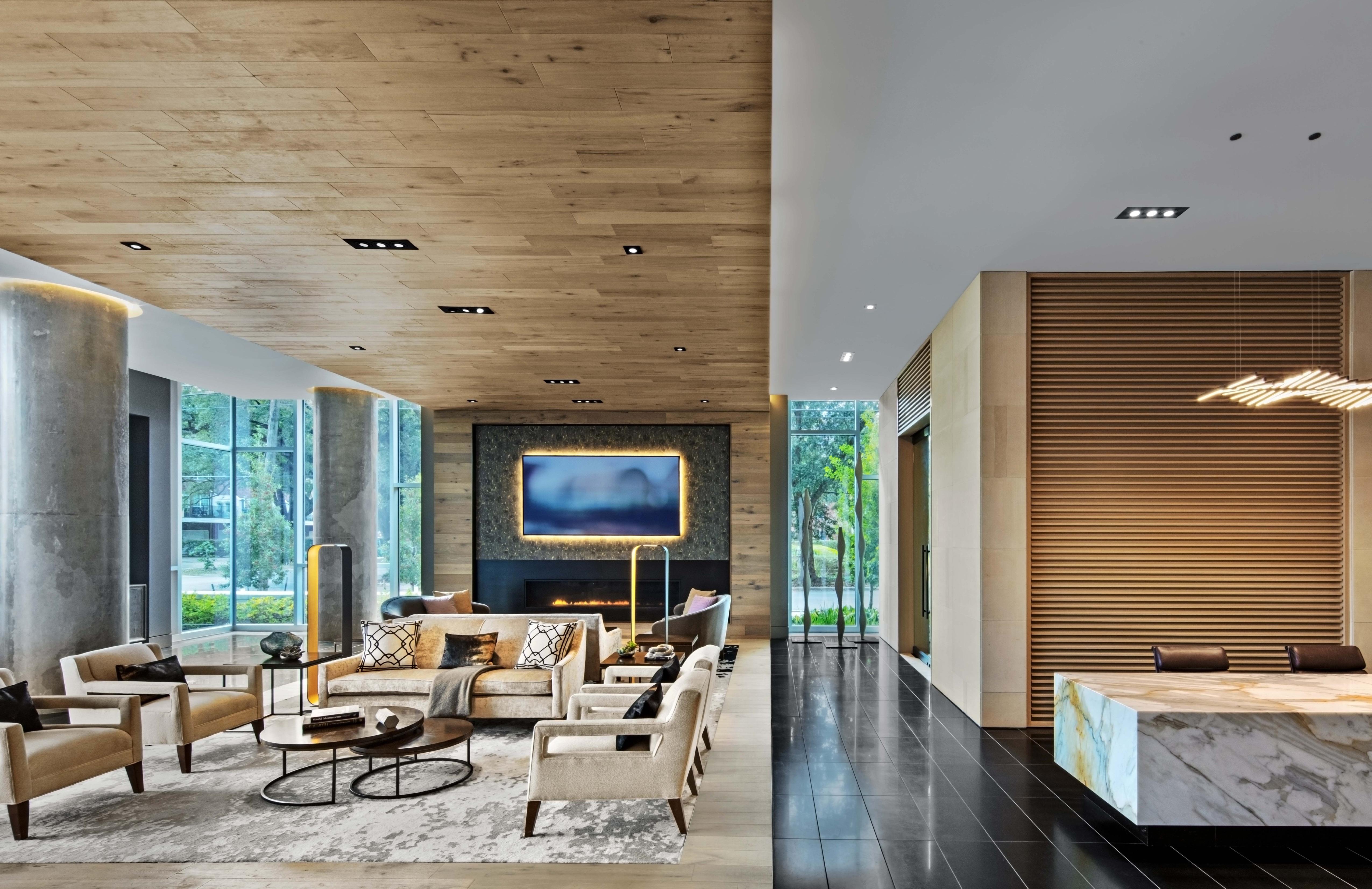
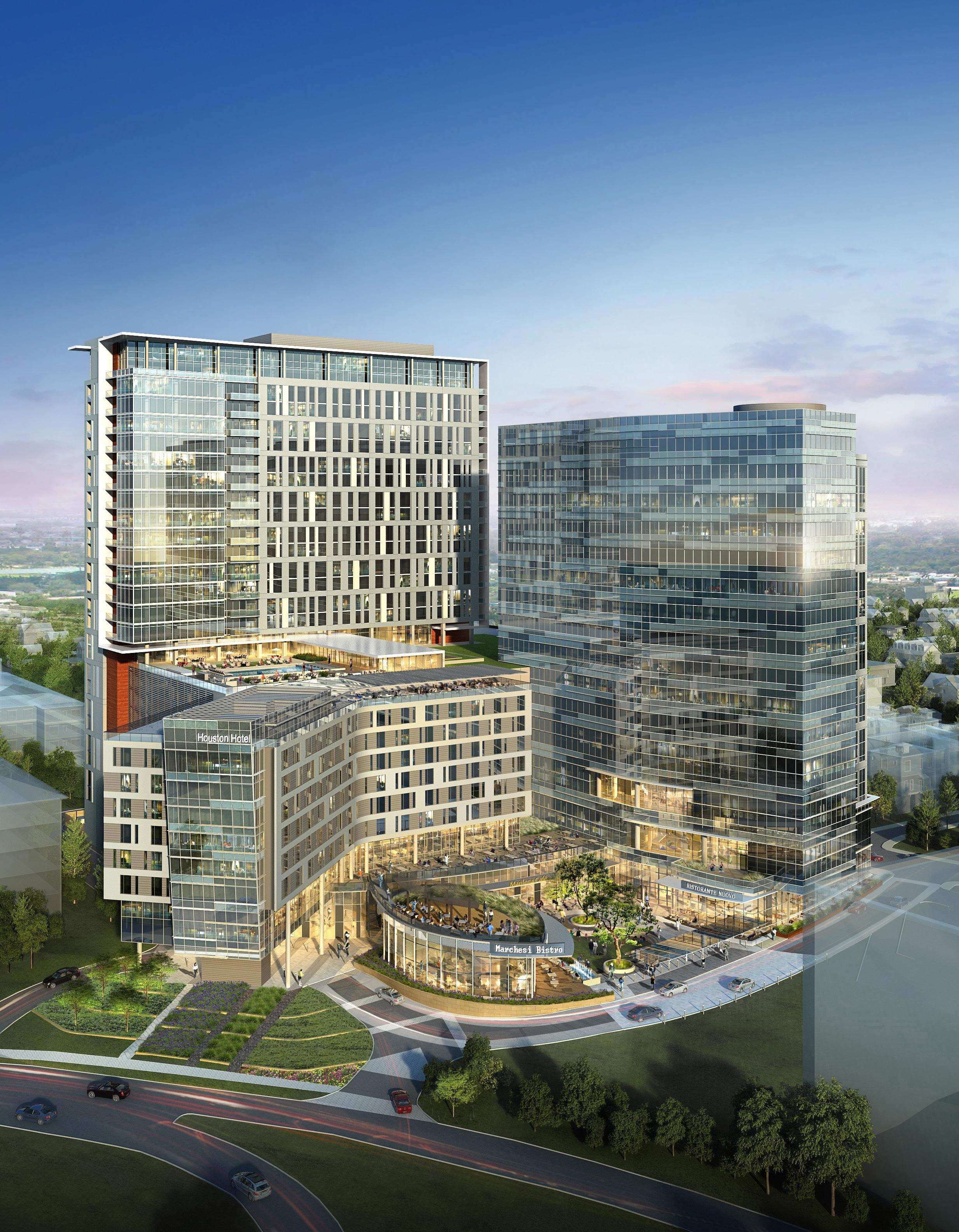
NORTHBANK MIXED-USE
Office Tower, Multifamily Tower, Hotel, and Retail Mixed-Use
Houston, Texas
Bound within a tight 4.46-acre site, this master plan’s intention is to create a highly active urban environment and a people’s place by capitalizing on the strength of the project’s location next to a newly designed park. The design includes a free standing “jewel box” restaurant pavilion as the centerpiece of the open space design. Three large building components – an office, hotel, and residential tower – share common spaces, amenities, and parking, further reinforcing the sense of place and community created by the project.
To squeeze the diverse set of uses on this site, a shared central parking structure occupies the center of the project. It employs a helixing strategy so that office parking is not co-mingled with multifamily uses and is able to maintain a strict sense of separation with alternating parking decks.
Architect of
and Pavilion Designer Duda Paine Architects Size Residential Units: 300 Office Space: 350,000 SF
Keys: 160 Parking Garage: 1,570
2017 (Study)
Client Confidential
Record Kirksey Office
Hotel
Completion
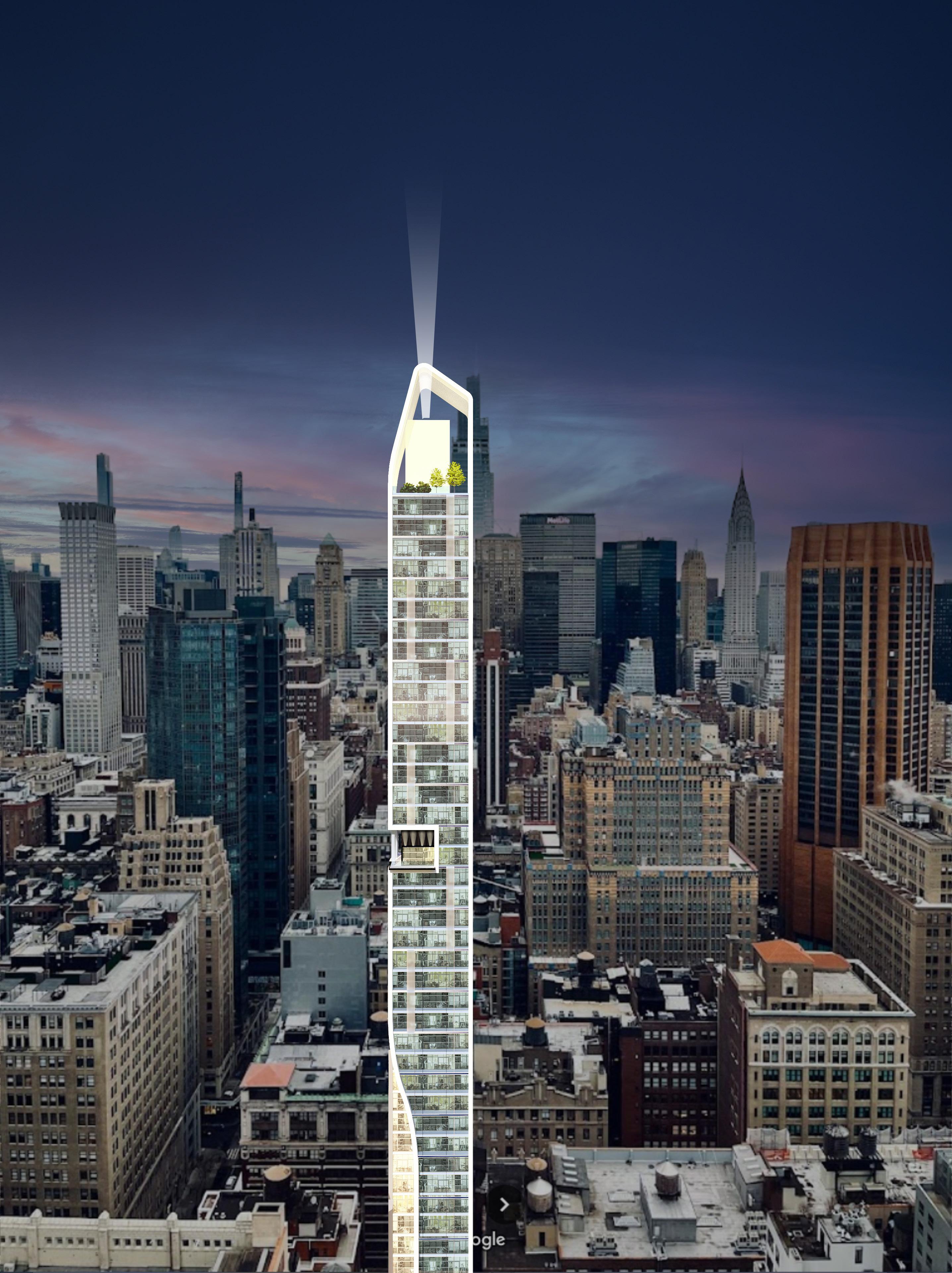
THE ACTUAL NEW YORK CONDOMINIUM TOWER
Condominium Tower
New York, New York
The Actual Condominium Tower is a very slender 56-story tower on a 49-foot-wide site. The site is a through block parcel that is located midblock between Madison and Park Avenues and connects 29th Street and 30th Street. The development of the site relied upon the purchasing of air rights of its neighboring properties, and it had to comply with New York City’s zoning restrictions. The slenderness and height of the tower required a structural dynamic stabilizer at the top of the tower. The project proposed a two-story amenity space in the middle of the tower with an additional amenity space above the penthouse.
Working within the confines of the adjacent buildings was challenging, along with the core and other structural components consuming a large amount of usable space. The units had to work around these constraints while offering the optimal views expected in a New York City condominium marketplace. Client
Architect of Record Adamson Size 118,000 SF Condominium Units: 76 Completion 2012 (study)
ACTUAL US

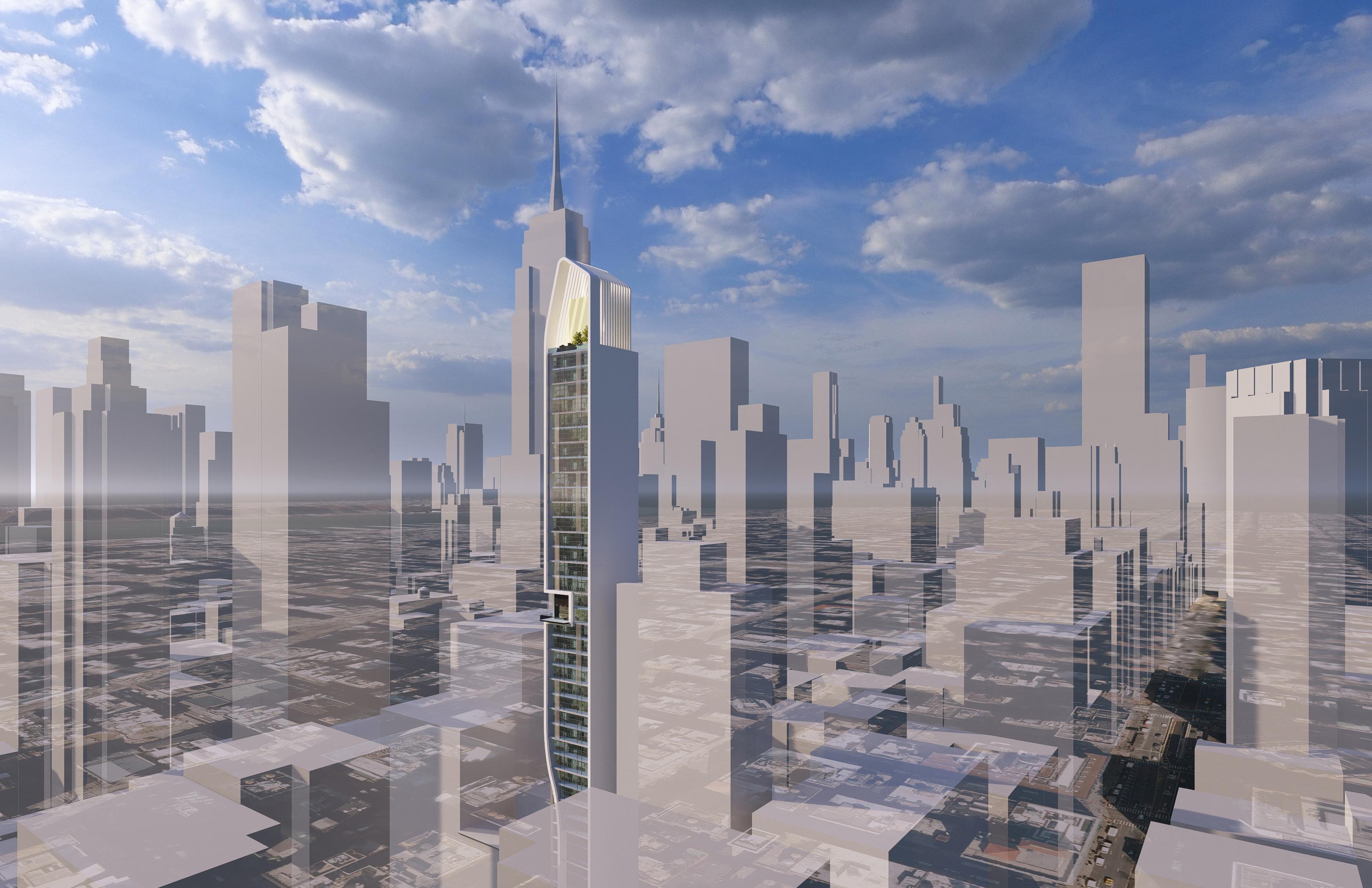
hotels & interiors
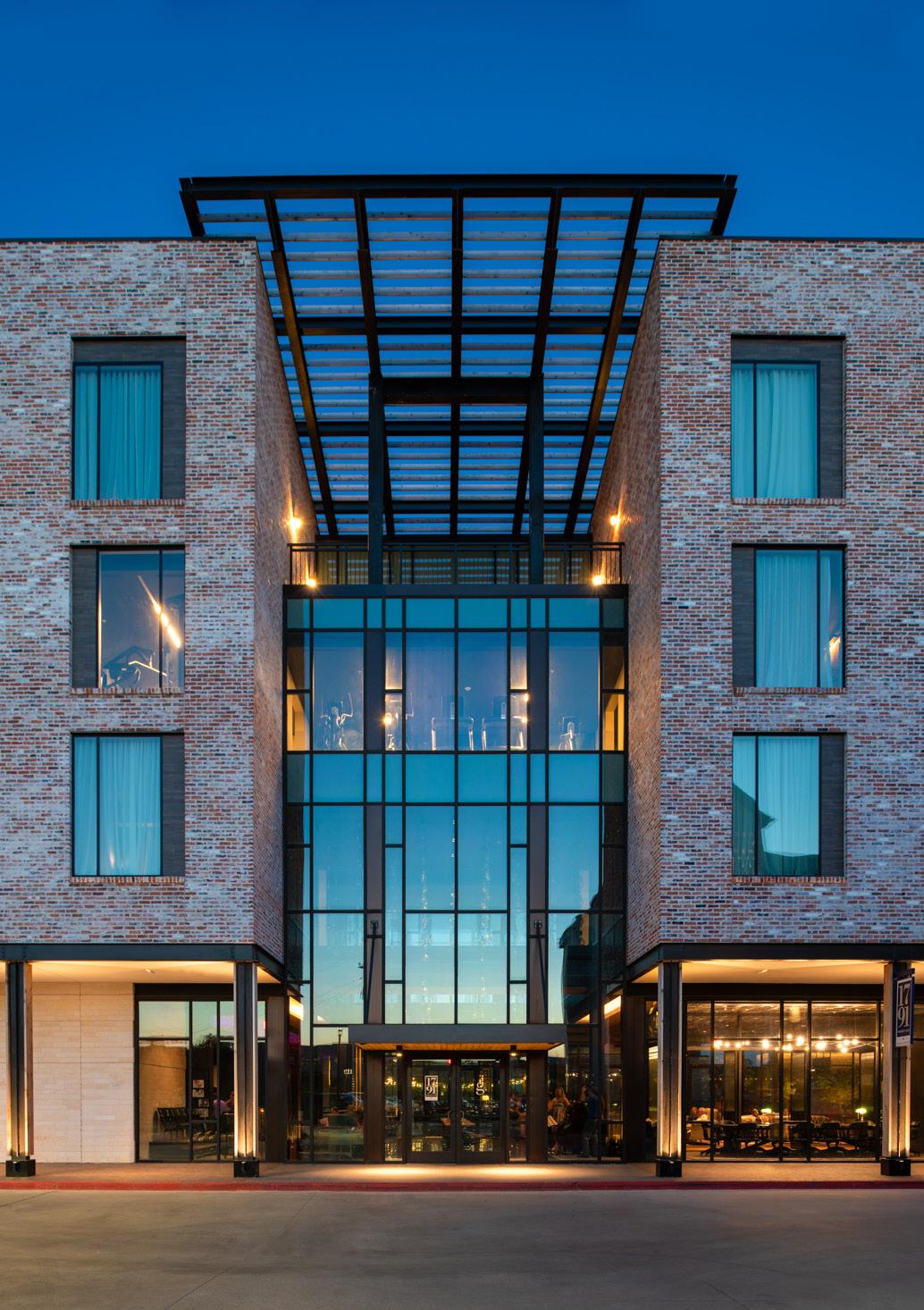
HOTEL GEORGE
Hotel and Restaurant Pavilion Mixed-Use
College Station, Texas
This boutique hotel at College Station is located at the center of a large development of buildings oriented around a center plaza designed for gatherings and social events. The design is an interpretation of the Texas vernacular town fabric and cultural identity of College Station. The hotel is oriented to capture the views of the town center plaza and is also internally looking to its own poolside amenities and restaurant pavilion.
Heavy timber, local limestone, and recycled Chicago brick are some of the exterior cladding materials.
Client Midway Valencia Hotels Architect of Record Kirksey
Munoz
Size 120,000
Keys:
2017
Interior Architecture
Albin (A project of Erick Ragni’s while owner and principal at MaRS)
SF Hotel
160 Completion
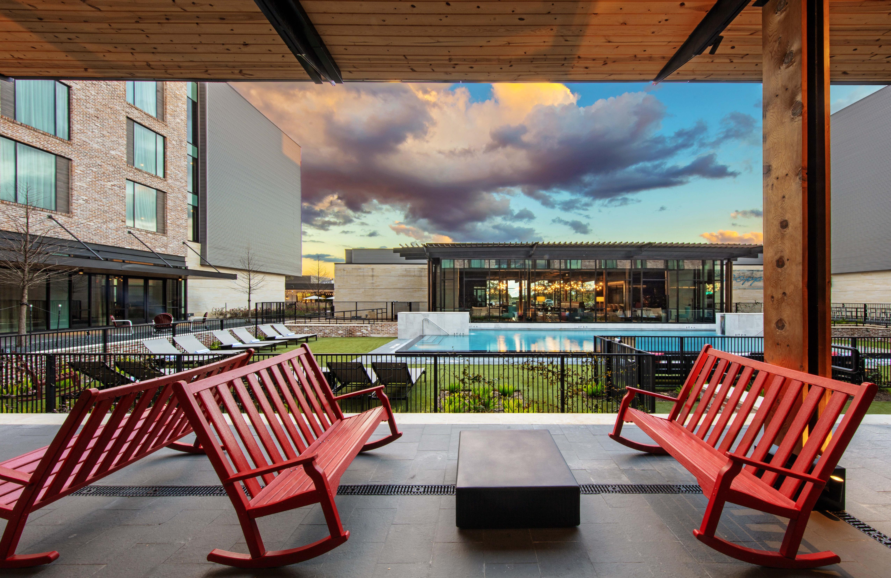
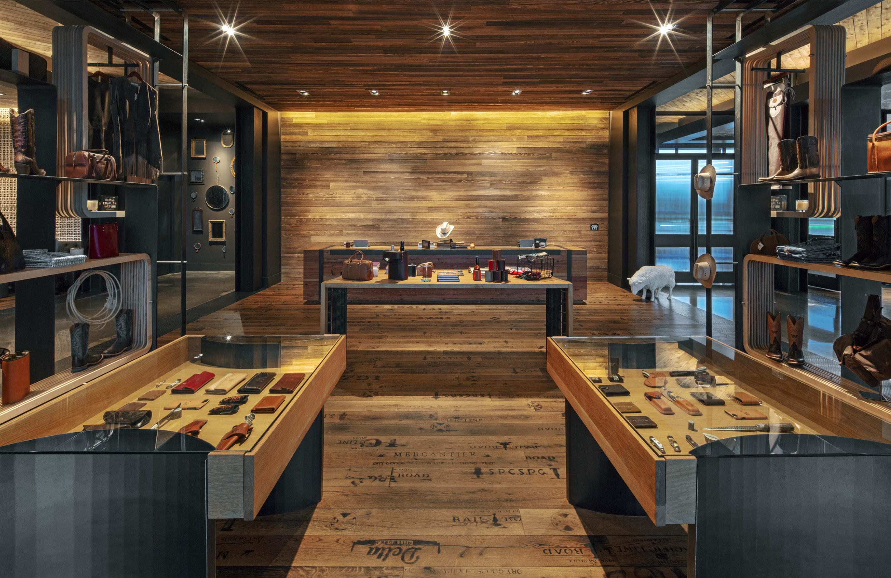
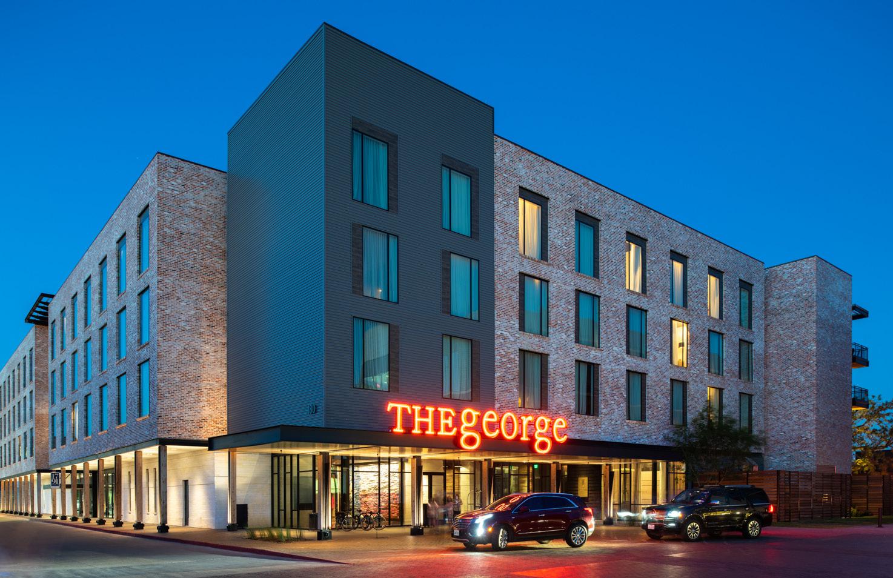
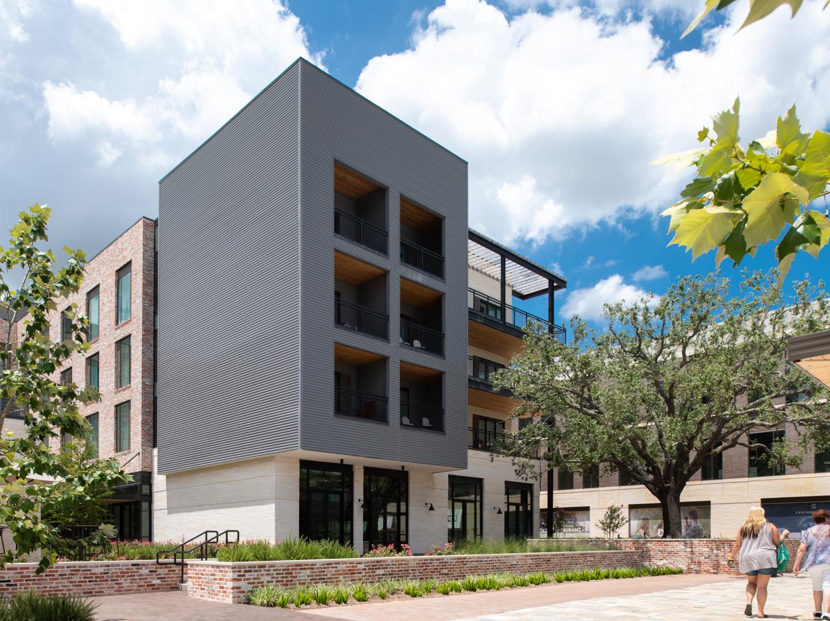

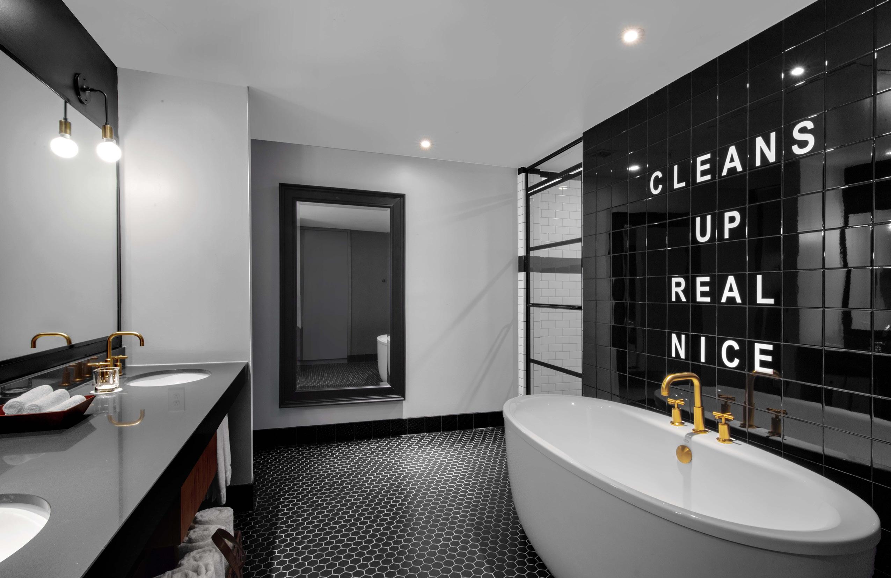

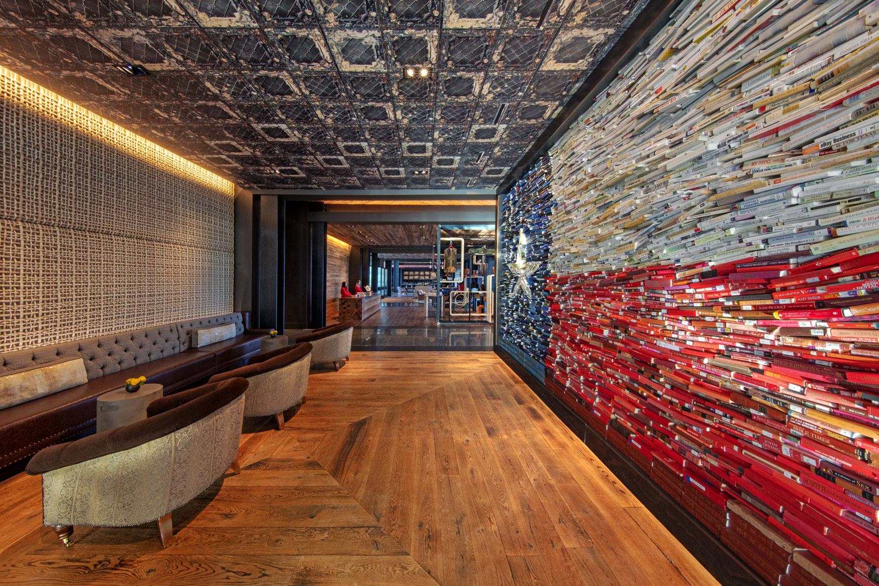
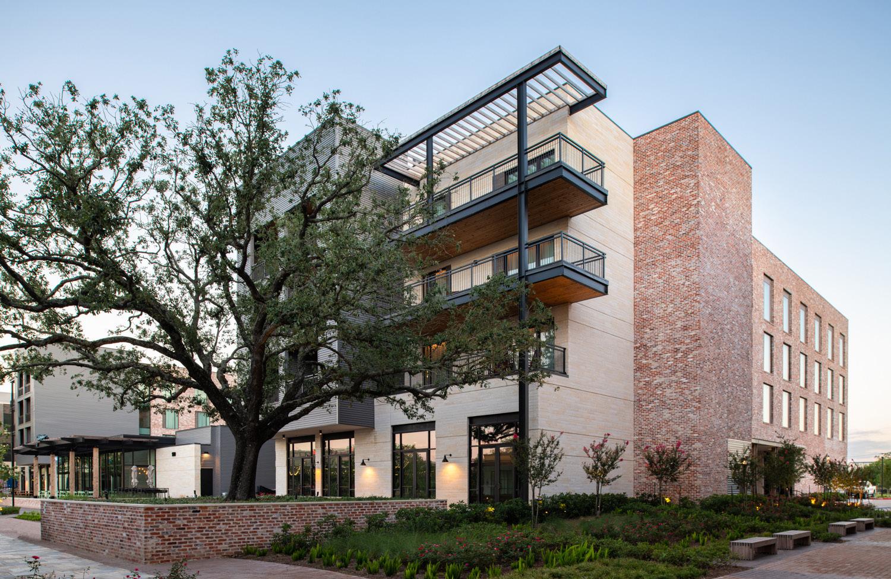

HOTEL PRINCESS
Hotel Tower and Retail Mixed-Use
Barcelona, Spain
Client ESPAIS
Hines
Architect of Record
TD&A
Size
Hotel Keys: 366
Levels: 32
202,300 SF (18,800 m2)
Completion 2004
The Hotel Princess in Barcelona, Spain is a full-service hotel built on a 0.12-acre triangular site that is formed by the most prestigious boulevard in the city, Avenida Diagonal. The towers were placed on the triangular site to capture the best views of the Mediterranean Sea and the City of Barcelona. The program did not require parking since the building is located next door to the Diagonal Mar shopping center, which offers plenty of parking for both facilities. With two levels of underground service areas, the hotel was conceived with four levels of public areas and two towers of 26 and 24 levels.
One tower has a double-loaded corridor in a rectangular shape with one of its edges cut at an angle, creating a space for a fire stair. The panoramic elevators and the room service areas were placed on the opposite side of this stair. The second tower was conceived as an independent triangular tower to address the nature of its site and context. This tower is connected to the core by a glass-enclosed corridor that appears to float between the two volumes. This element allows for light to penetrate through in the mornings and become an illuminated urban lamp in the evenings.
The positions and geometry of the two towers produce a very inviting public space in the middle with a triangular infinity pool that celebrates its form, both of which are visible to most guests as they experience the glass bridge or look out of their room’s window.
The building is environmentally responsible due to passive and active elements in its design. The rooms with west and east orientation are protected with a fritted glass brise soleil and a portion of the hotel’s energy comes from the solar panels that cover its roof.
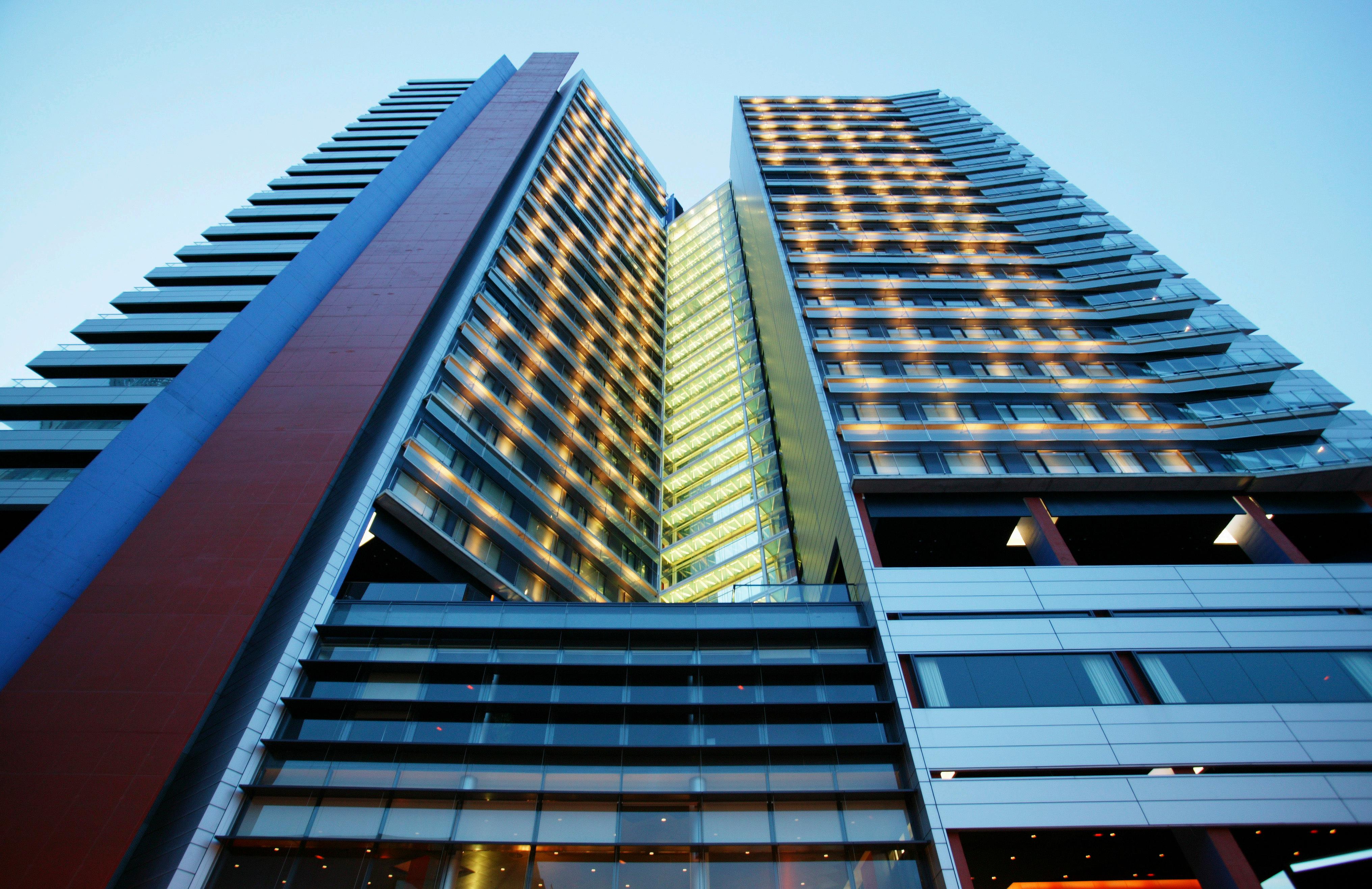

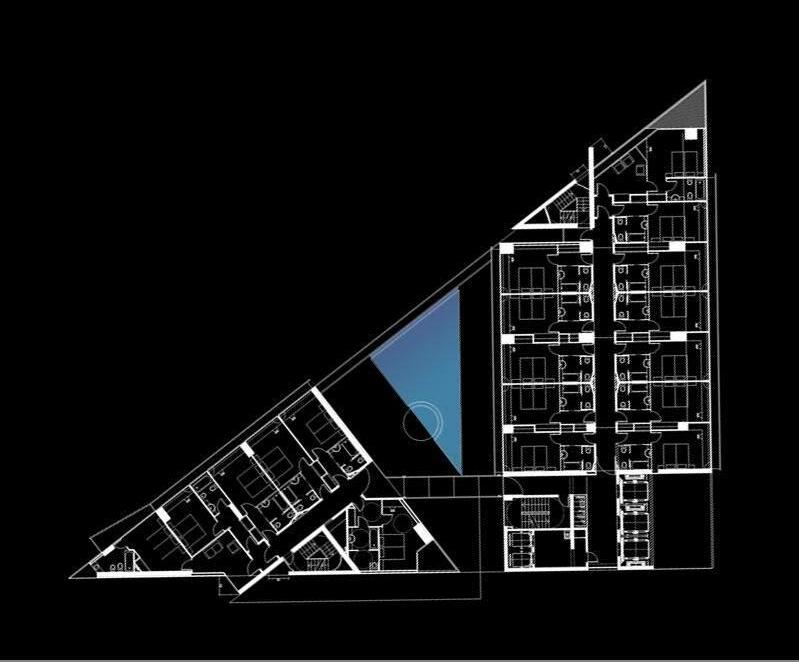
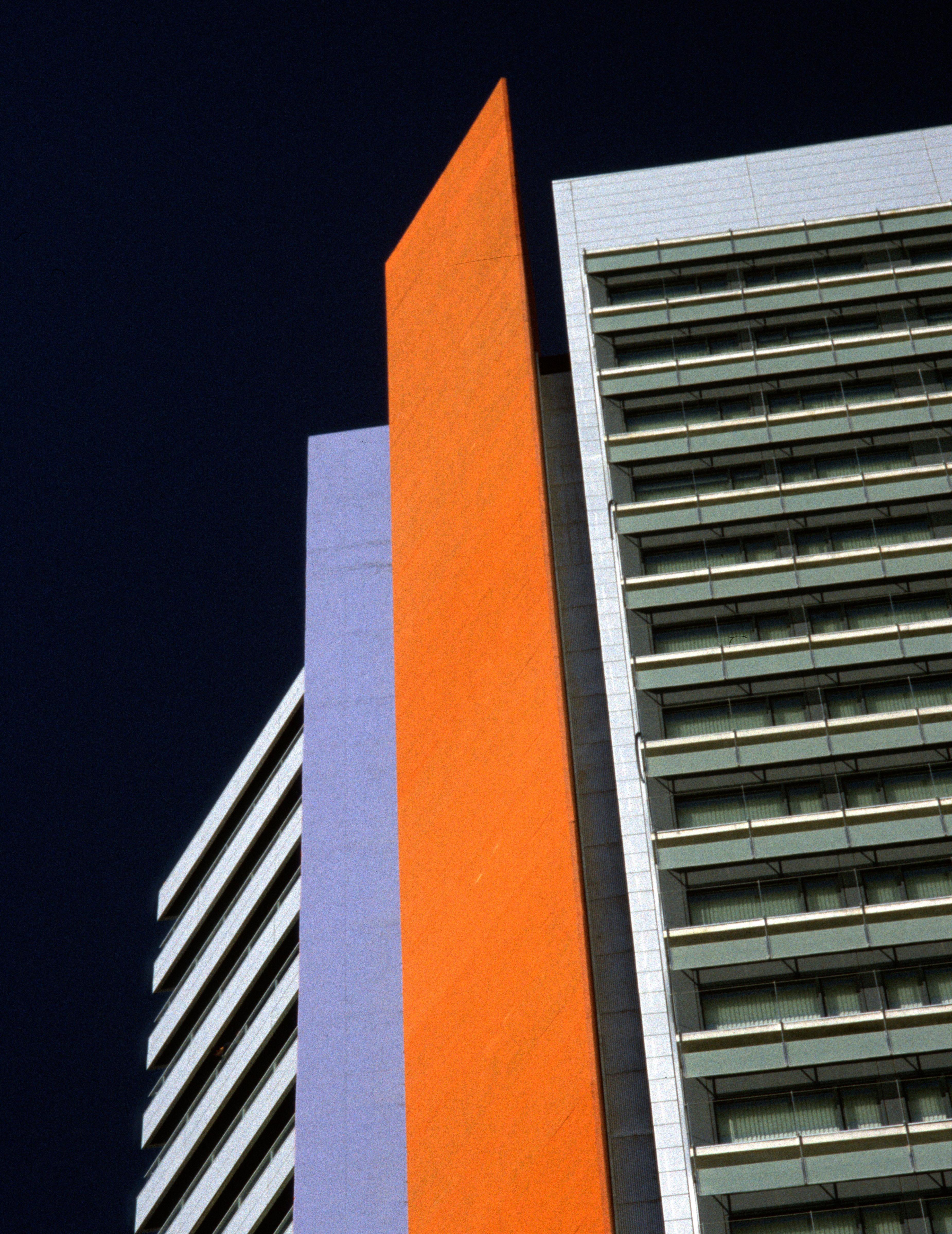

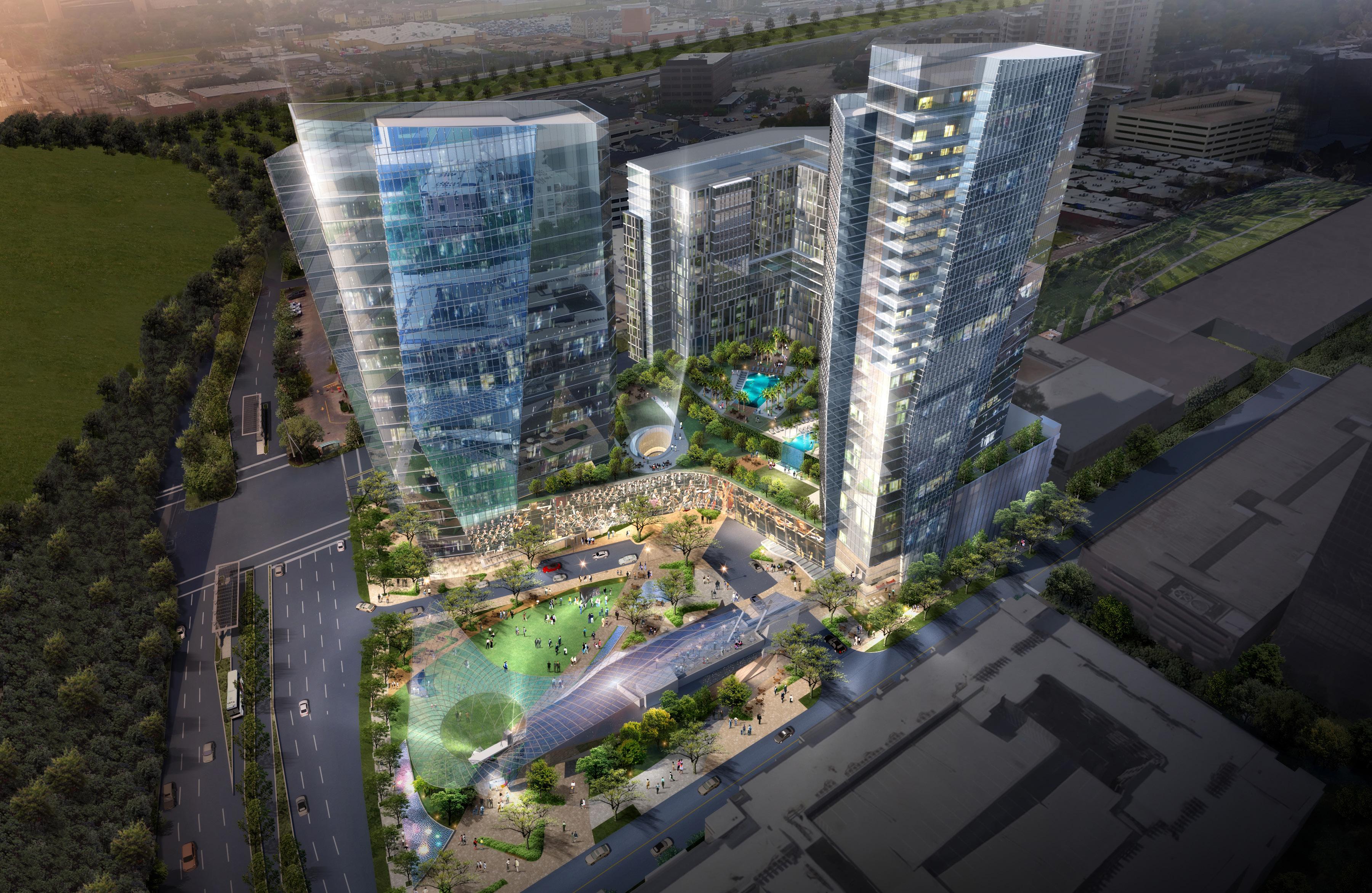
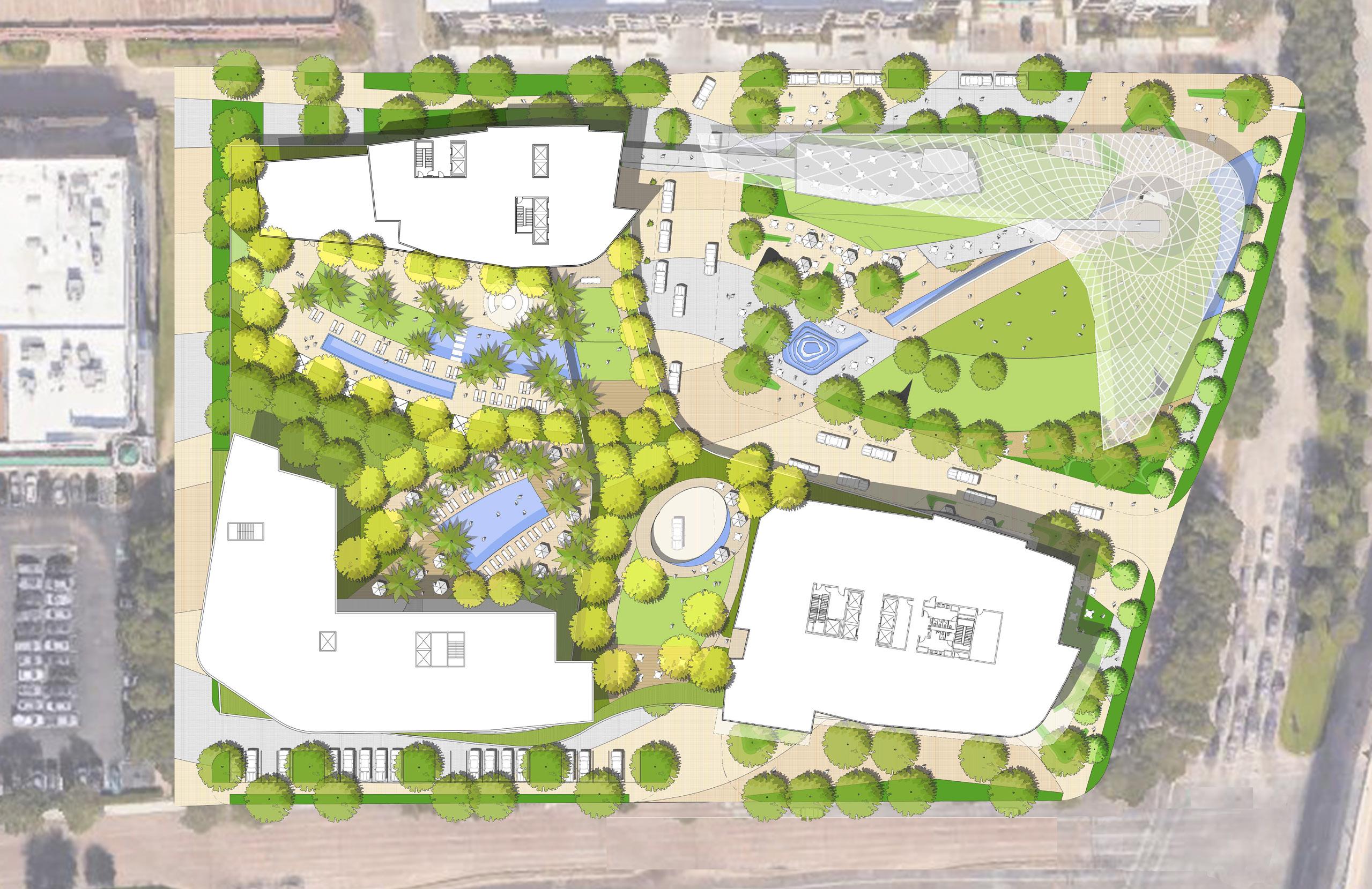
MCNAIR PLAZA MASTER PLAN
Office Tower, Multifamily, Hotel, Condo, and Retail Mixed-Use Houston, Texas
Residential Units: 320
Condominium Units: 80
Hotel Keys: 250
Office Area: 400,000 SF
Retail Area: 19,500 SF
Parking: 2400 Cars
Completion
2016 (Study)
Our master plan design was selected through a design competition against other leading architectural firms. We created a vision with the public in mind and an eye toward the future. At the heart of our project is a bold and dynamic public plaza, which is as important as the architectural design of the buildings. All of the lobbies for the various building and retail spaces are directly connected to the plaza, which is the lifeblood of the whole development. This design endeavors to become an iconic destination filled with people and vivacity – the central unifying area from which future buildings will rise. Client Patrinely
The design team was challenged with creating a master plan that incorporates a unique urban space that sensibly connects retail, office, hotel, and multifamily components with civic/community exhibition space. The master plan also includes a central plaza to serve as a major civic and community exhibition space and park area. The site of the McNair Plaza Master Plan is the gateway to the Uptown Galleria area of Houston, where there is a significant leap in the quality of the urban space and feeling of the neighborhood as you travel north on Post Oak Boulevard.
Size
N OFFICE HOTEL PAVILION CONDO MULTIFAMILY PLAZA UPPER AMENITIES POST OAK BLVD
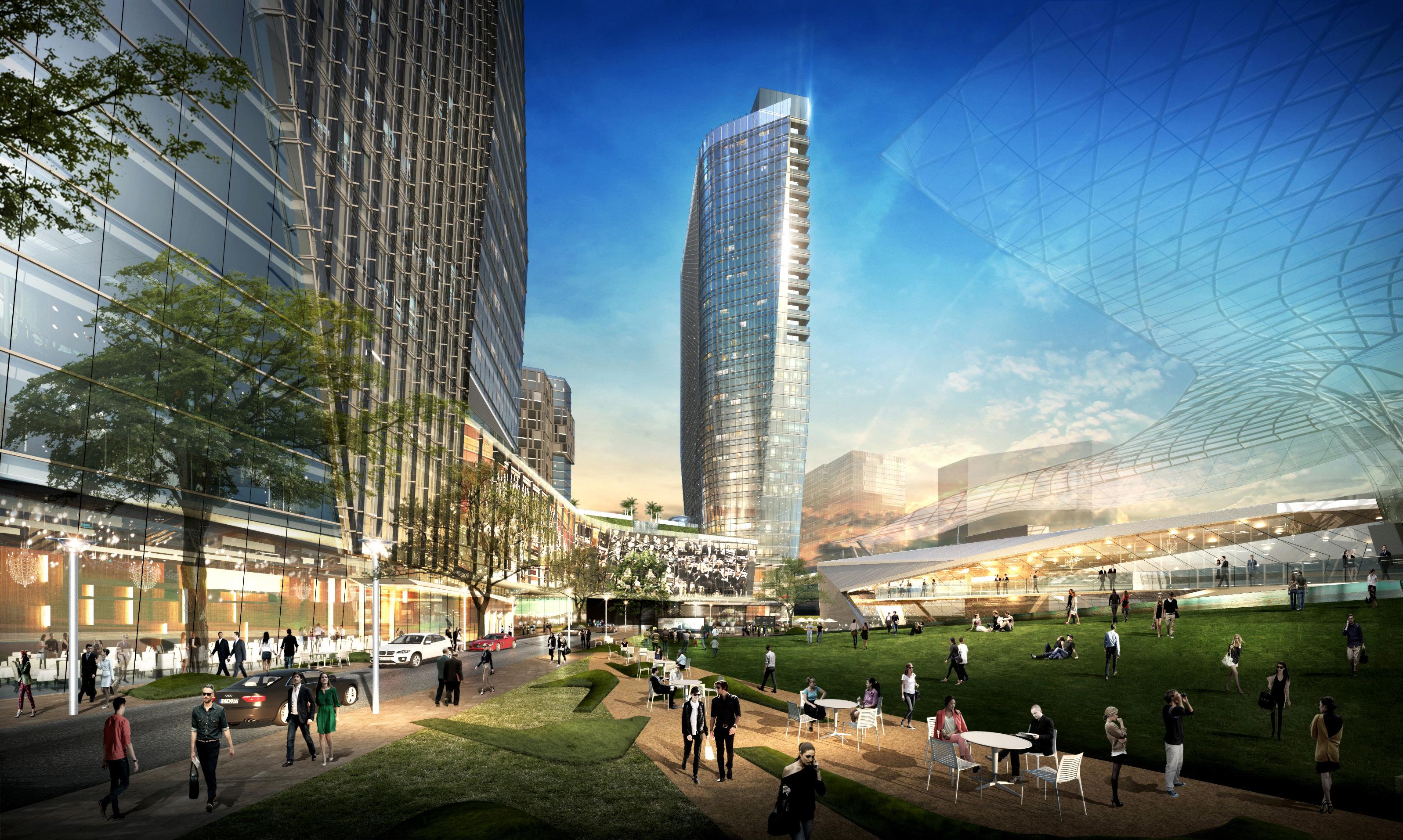
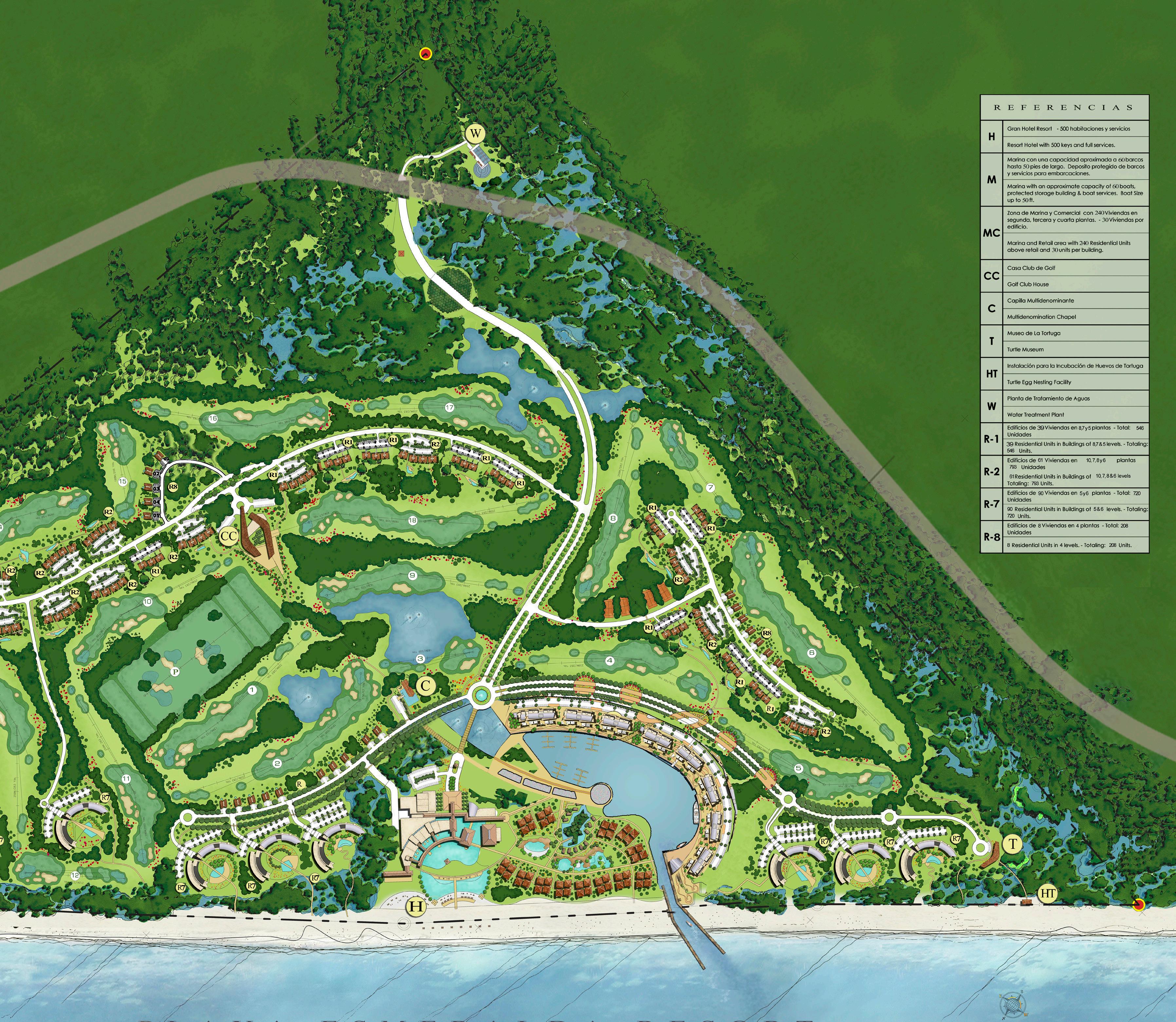
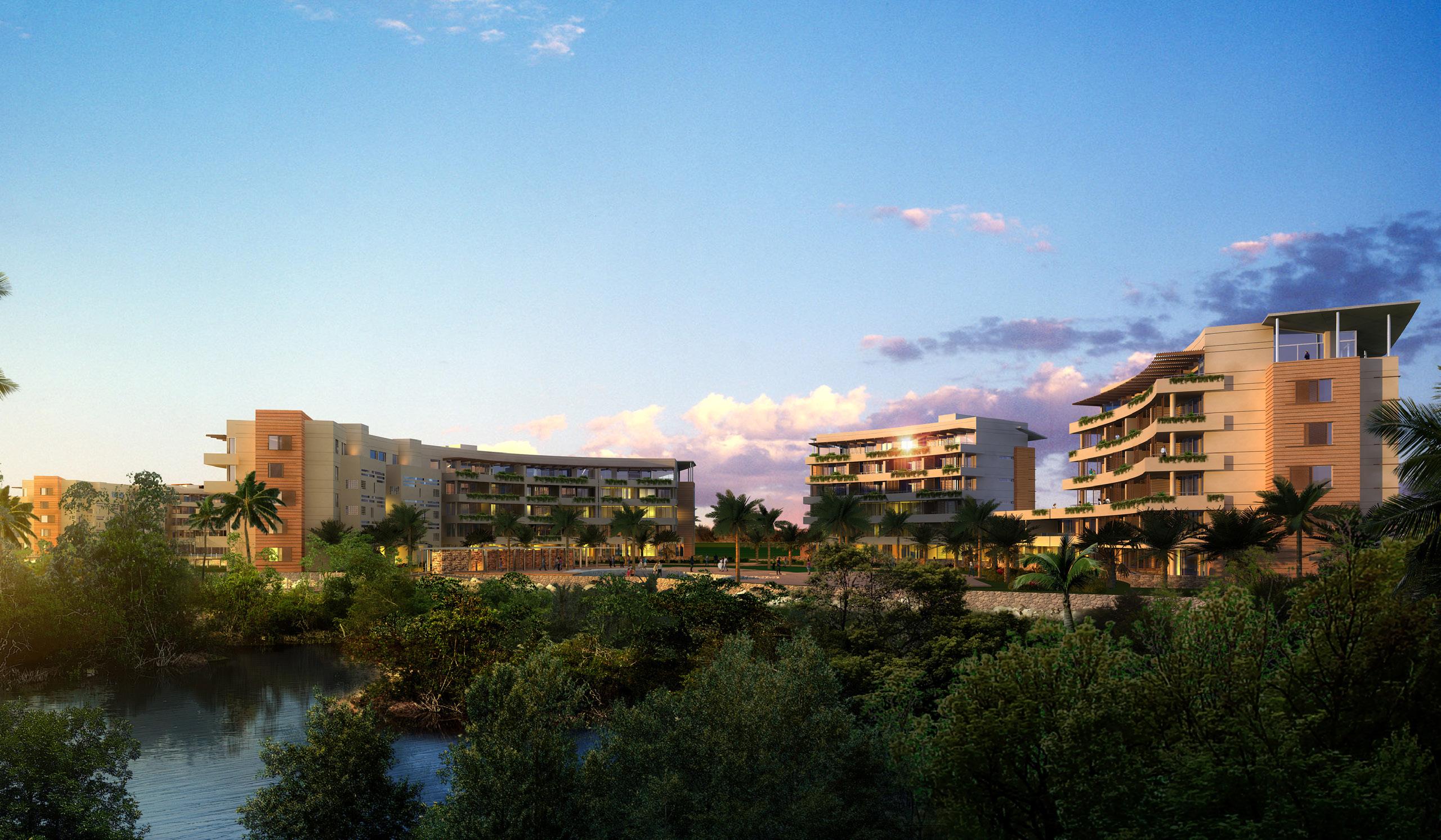
PLAYA ESMERALDA GOLF AND MARINA RESORT MASTER PLAN
Marina, Hotel, Condo, Golf Club, and Retail Mixed-Use
Campeche, Mexico
The Playa Esmeralda GoIlf and Marina Resort project included a resort hotel and master plan. Amenities include a private pool, gardens, golf course, 3 km beach, beach club, nature trails, ecological museum, yacht club, marina, boardwalk, restaurants, boutique retail, and a medical clinic.
Client Hogalia Internacional Size Total Area: 5,056,594 SF (469,773 m)² 3,000 units Residential Unit Size: 645 SF to 2,150 SF (60 m² to 200 m)²
Keys: 500 Marina & Marina Club 18 Hole Jack Nicklaus Signature Golf Retail: 105,500 SF (9,800 m)
Partially Completed 2010
Hotel
Completion
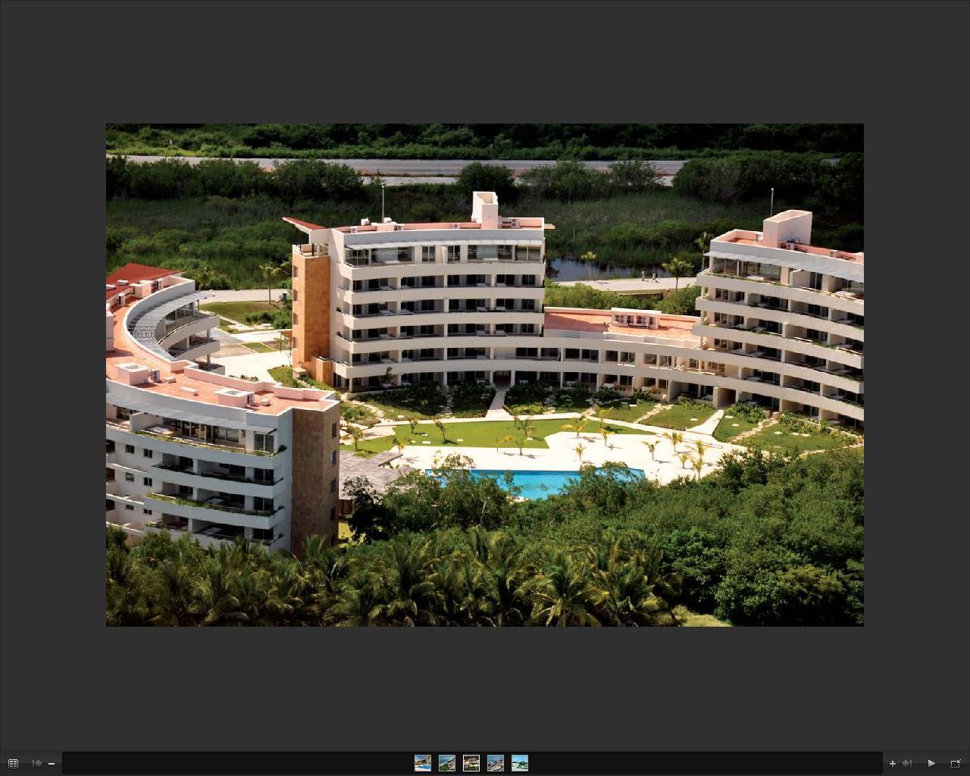
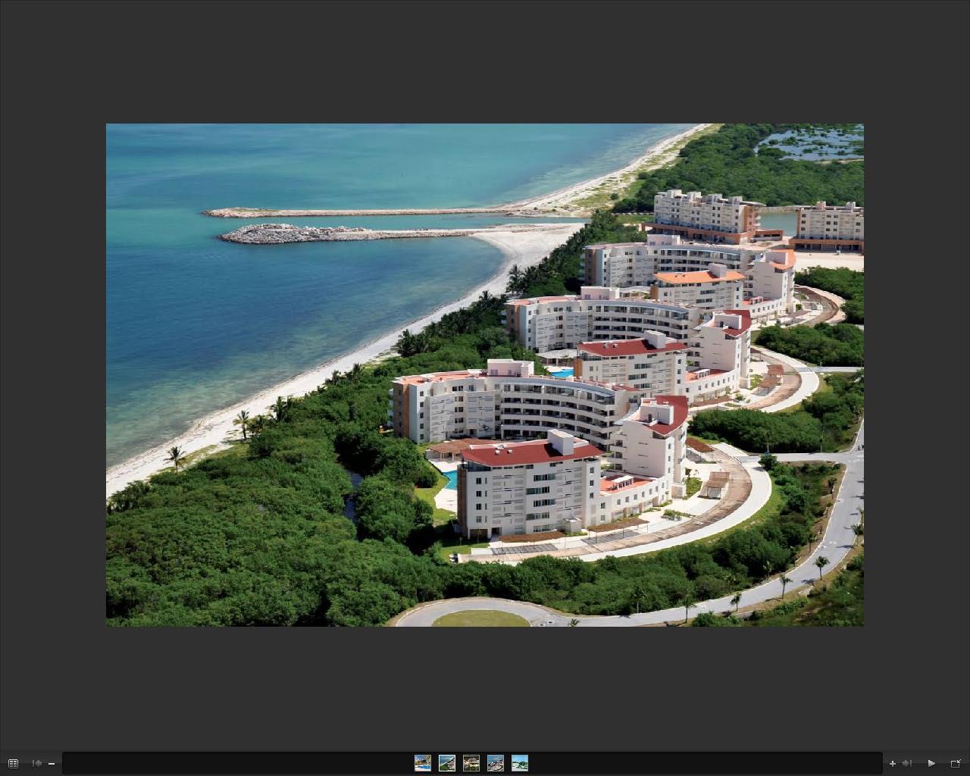
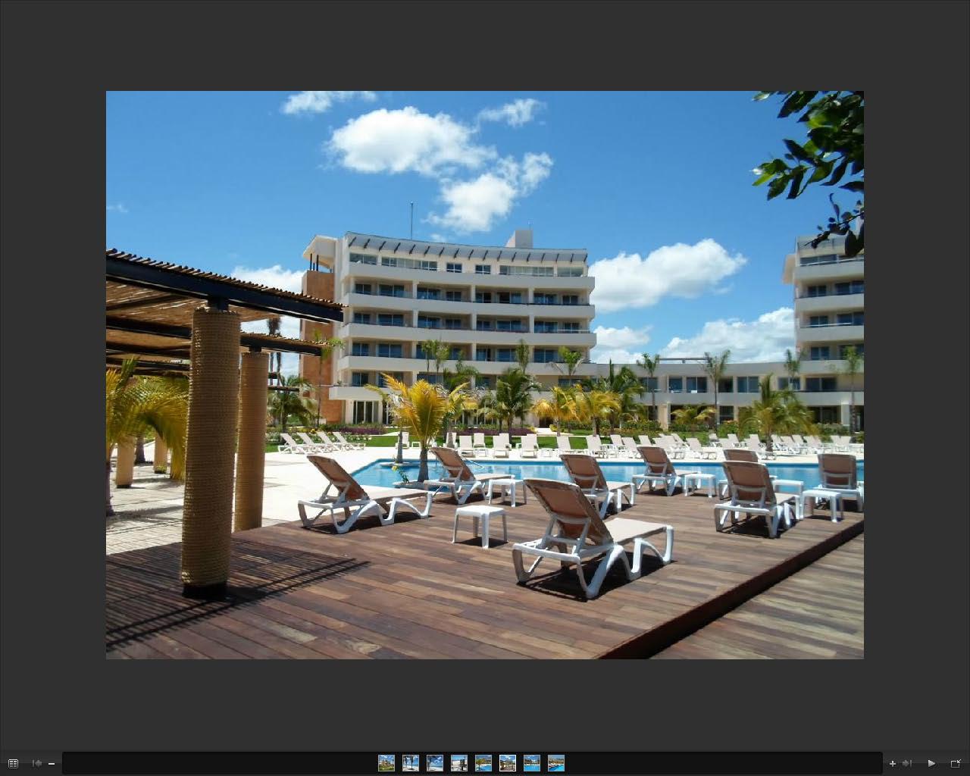

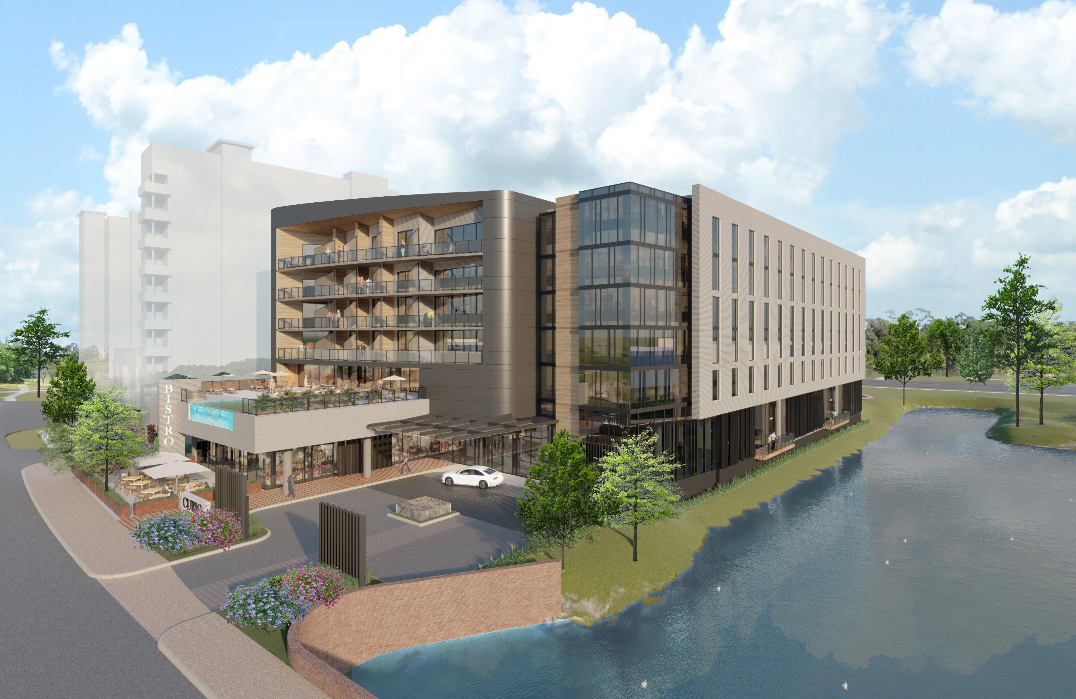
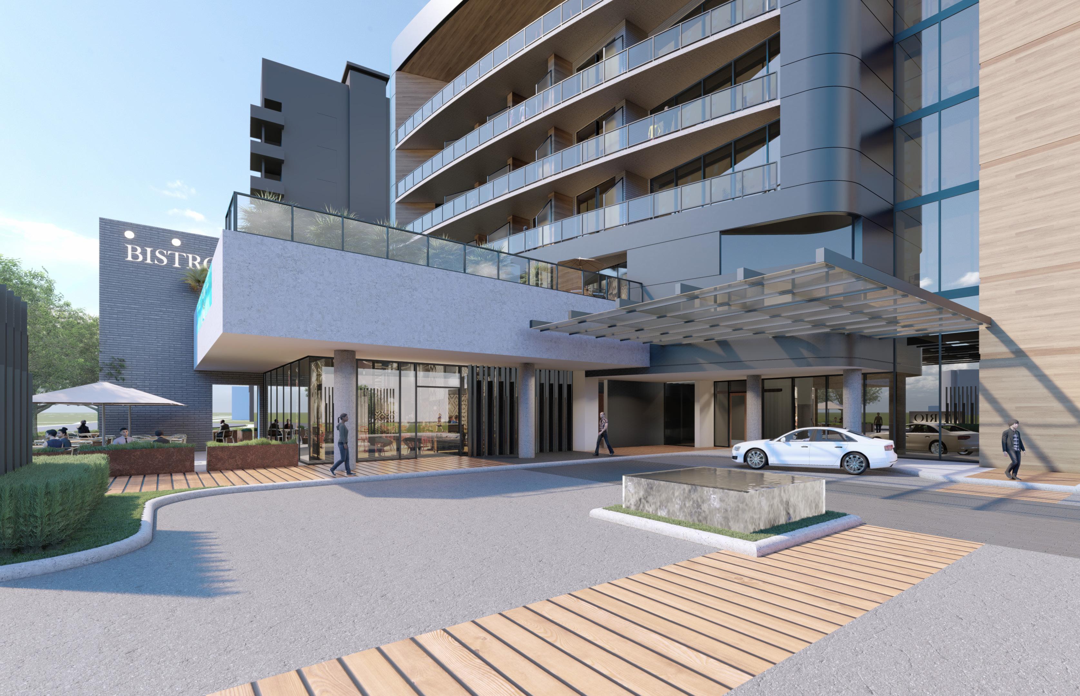
HUGHES LANDING HOTEL Hotel
The Woodlands, Texas
The Howard Hughes Corporation has commissioned a new boutique hotel in the Hughes Landing area of The Woodlands, Texas. The building is divided into two sectors, with the social areas in the rounded metal shell and the rooms behind the floating wall that faces the water. A glass front pool sits atop the front entrance and lobby area.
Designed to double as a destination area for the surrounding neighborhoods, this unique property will contain 166 rooms. Both residents of the area and hotel guests can gather for dinner and drinks in the 6th floor restaurant with views overlooking the water.
Client Howard Hughes Corporation Size 141,604 SF 165 keys
2022
Completion
(Study)
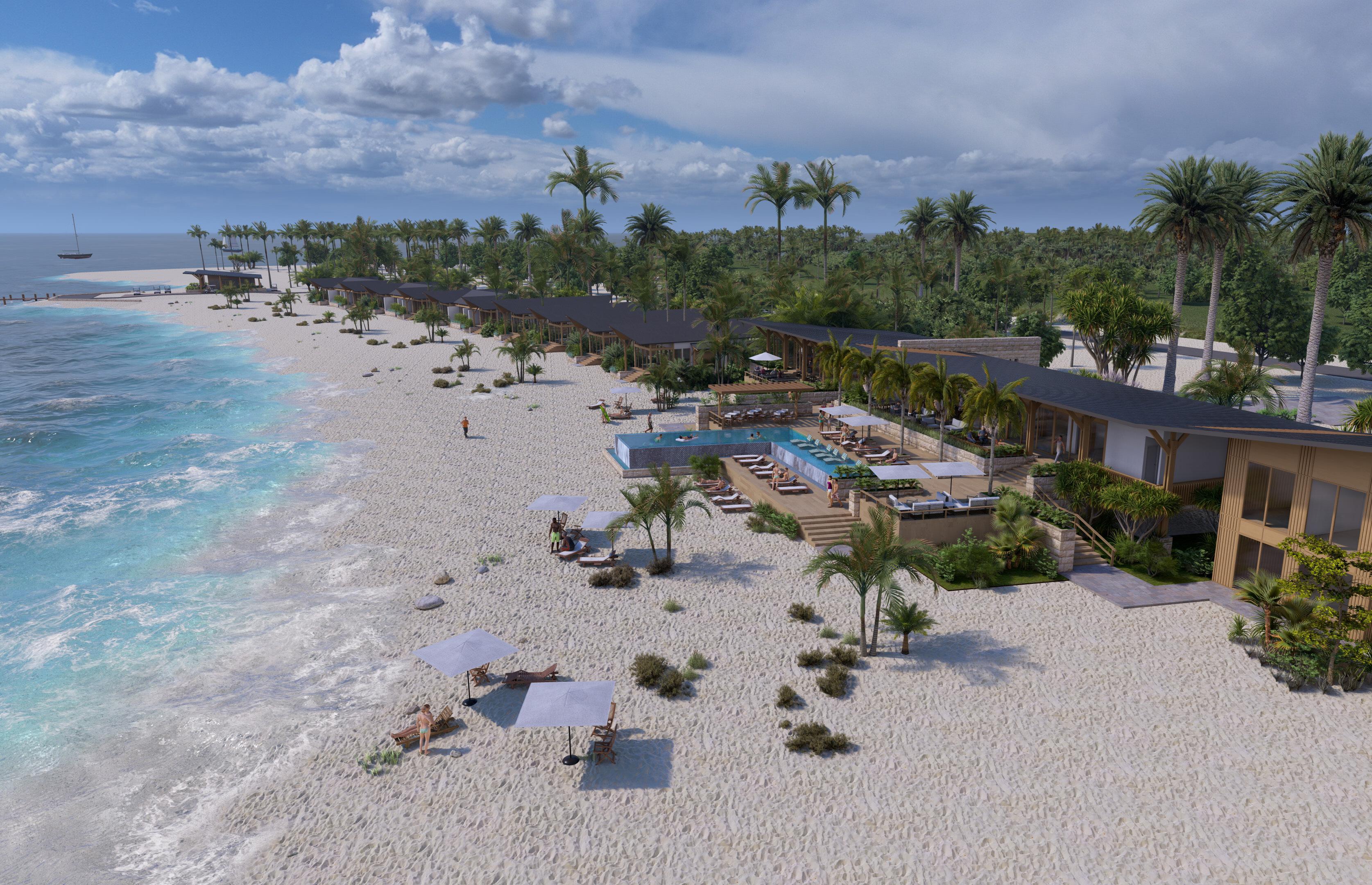
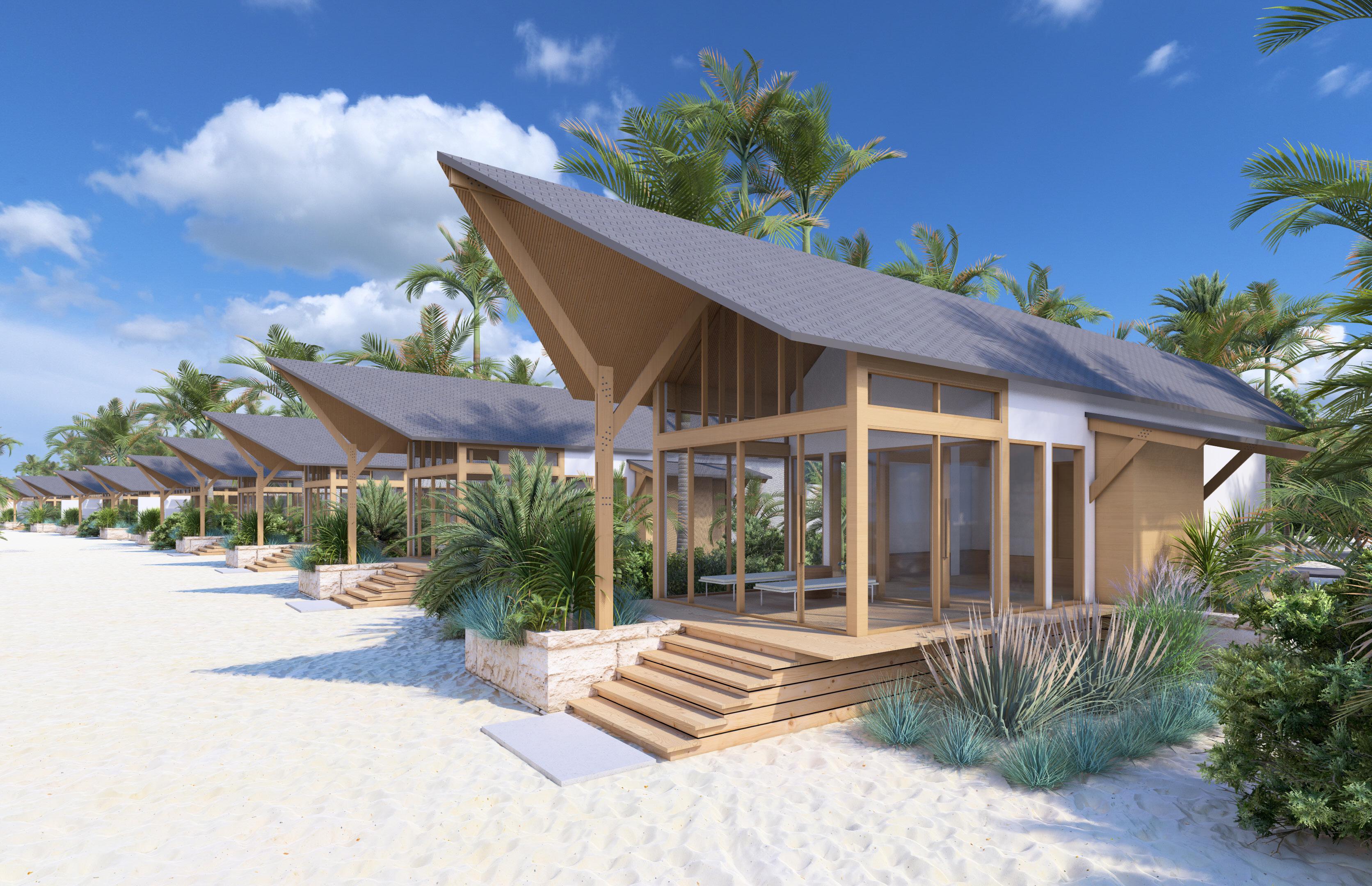
BELIZE ISLAND RESORT
Hotel, Dive Shop, Amenity and Bar
Lighthouse Reef, Belize
The project is a small piece of paradise near the Great Blue Hole in the Caribbean Sea. Serving as a dive outpost and resort tailored to adventure tourism, the project offers unparalleled access to the best diving and snorkeling in the region. The project consists of hotel villas, common amenity building, and separate dive shop. The common amenity features restaurant, spa, fitness, gift store, recreational lounge, pool, and bar uses. The Dive Shop building houses, a lounge, classroom, equipment room, tank fitting, and staff areas. The project is served by a private air strip and marina.
Client US Property Management Size 20 Units Total 3 Quad Unit Clusters
Small Villa
Large Villa
(Study)
4
4
Completion 2024
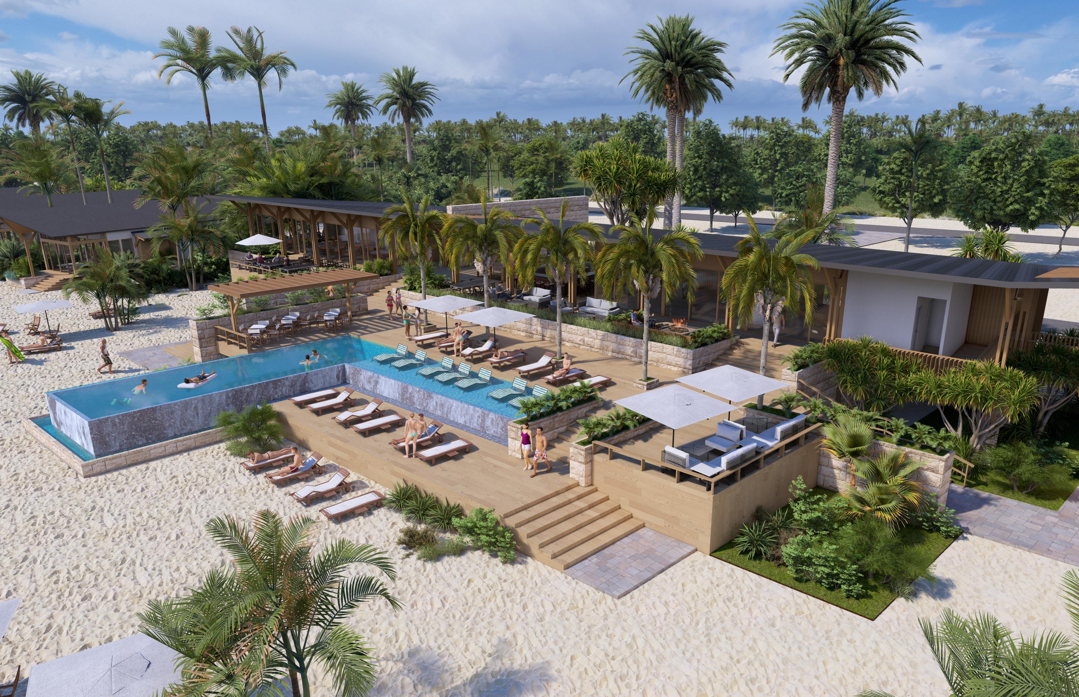
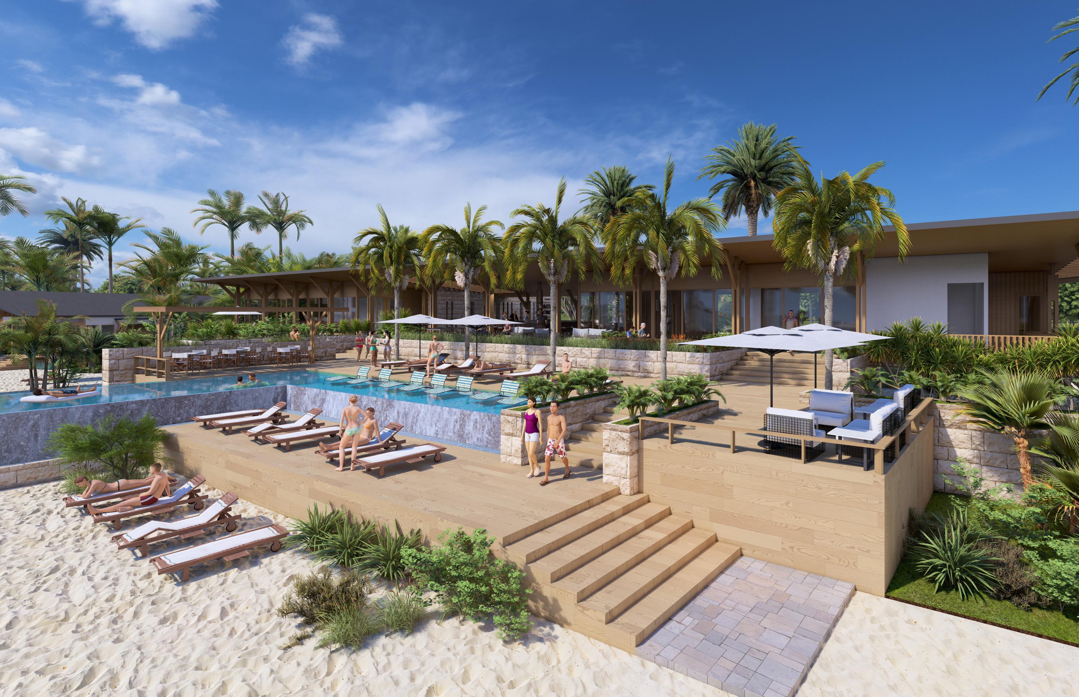
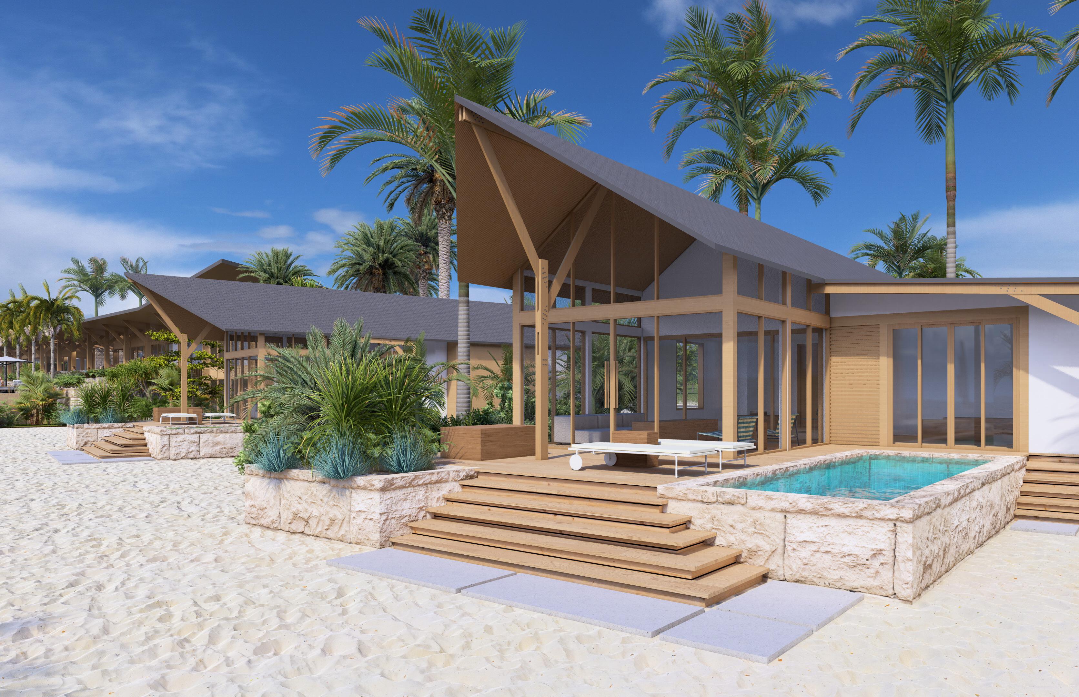
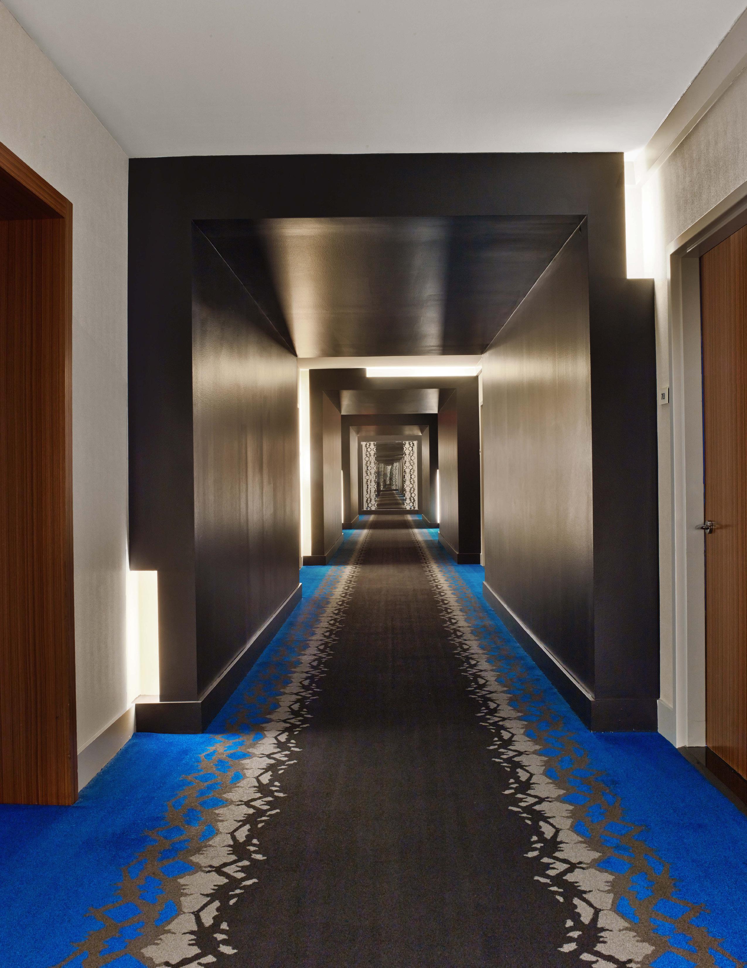
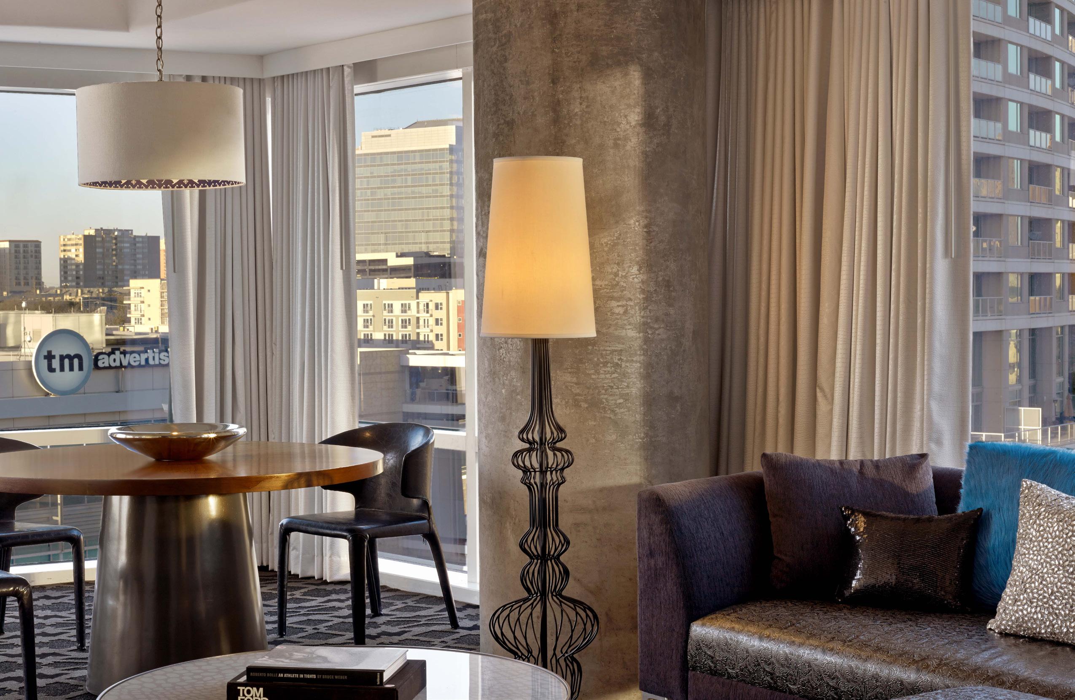
THE W HOTEL Hotel Interiors Dallas, TX
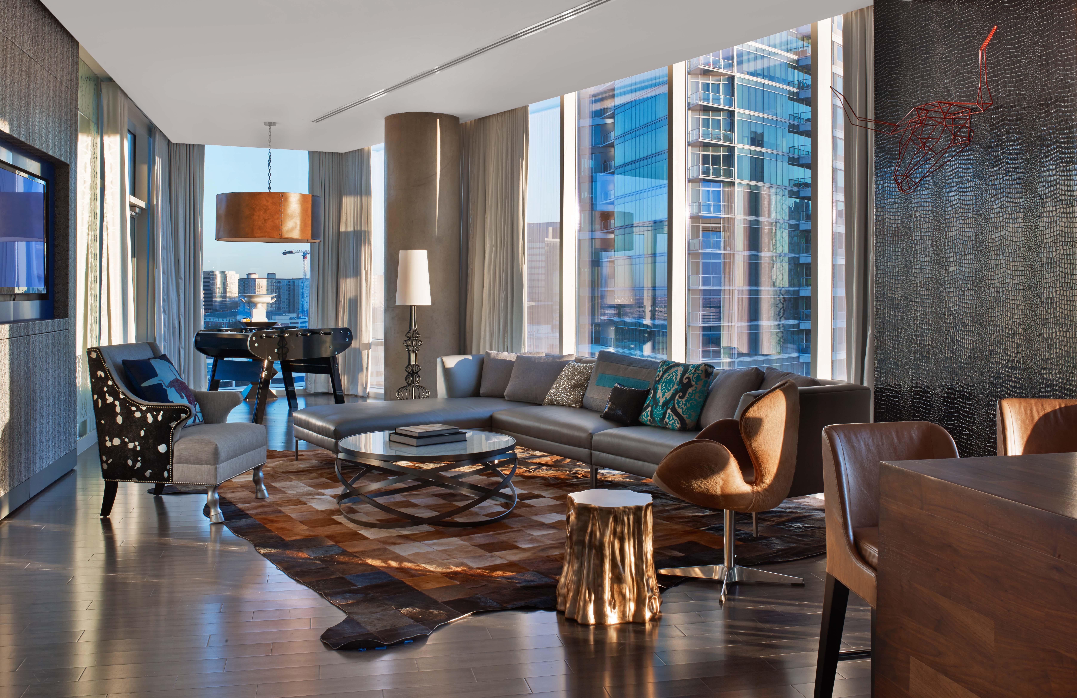
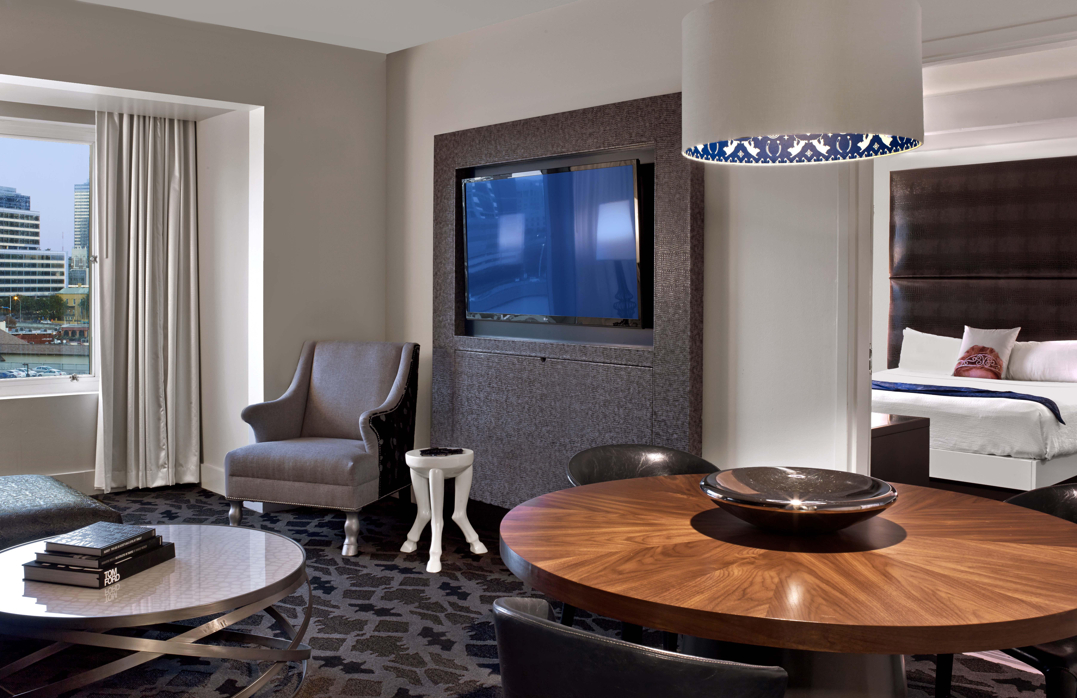
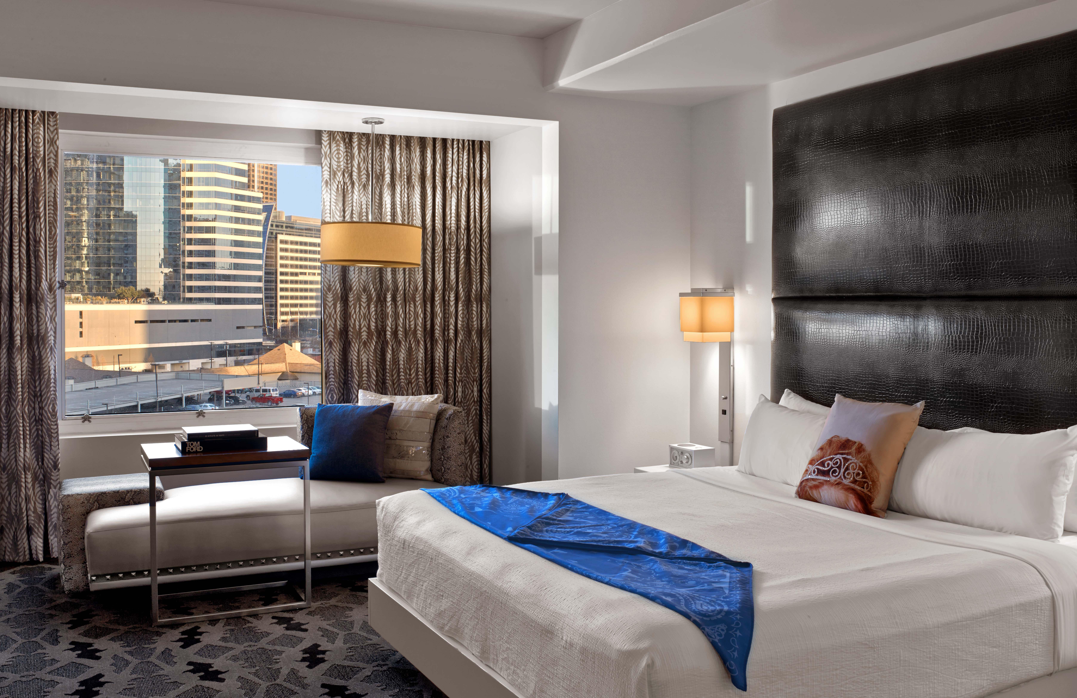
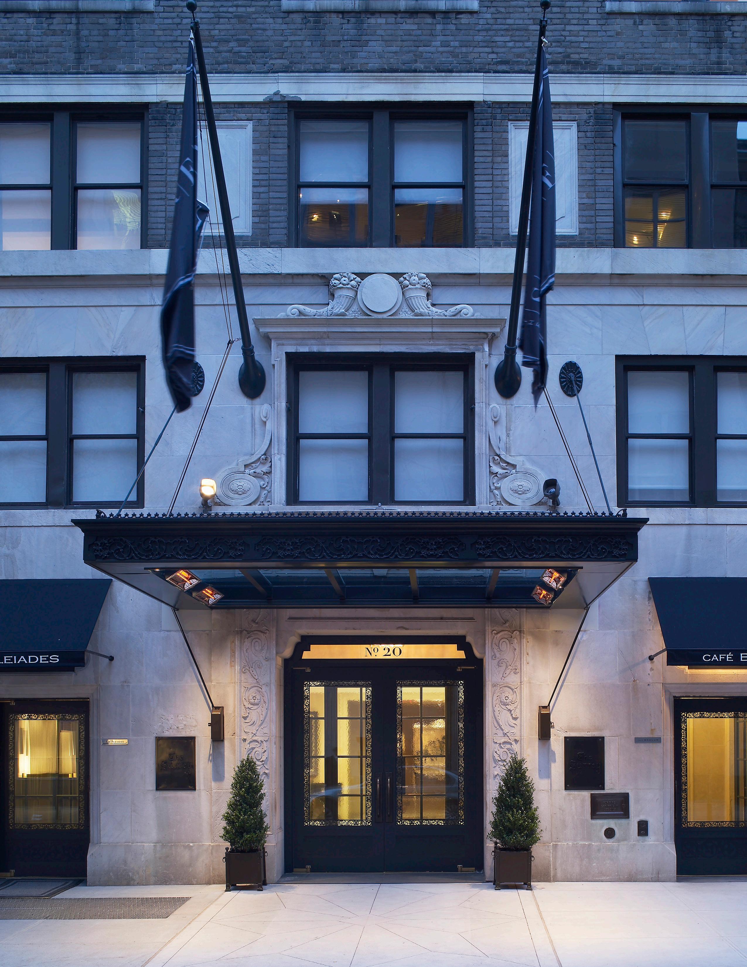
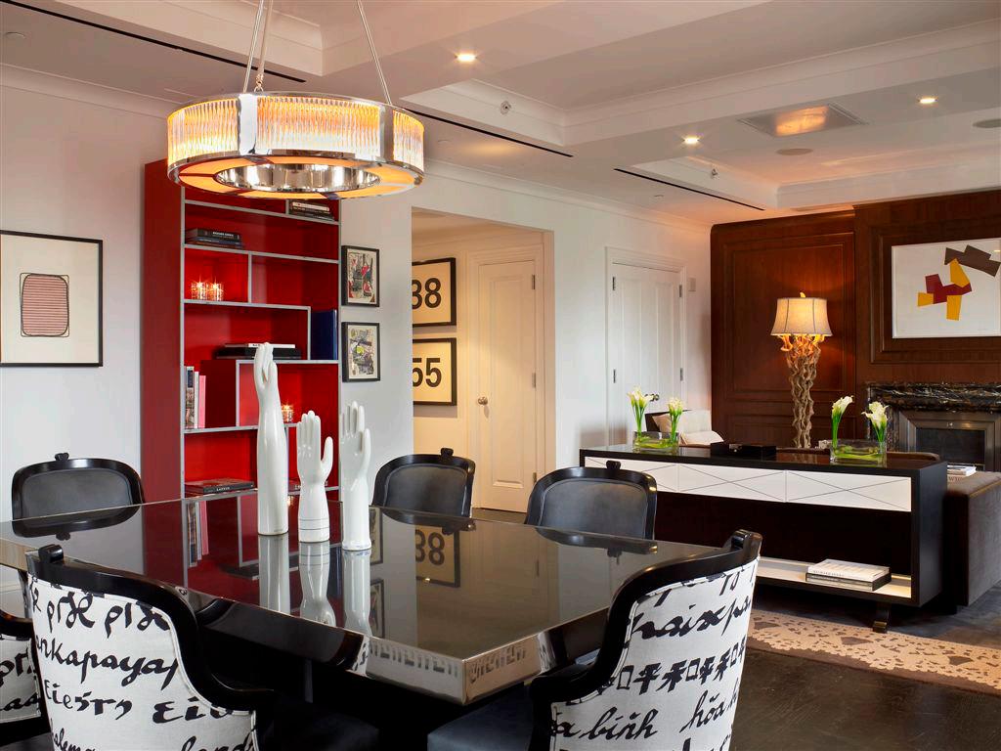
THE SURREY HOTEL Hotel Interiors New York, New York
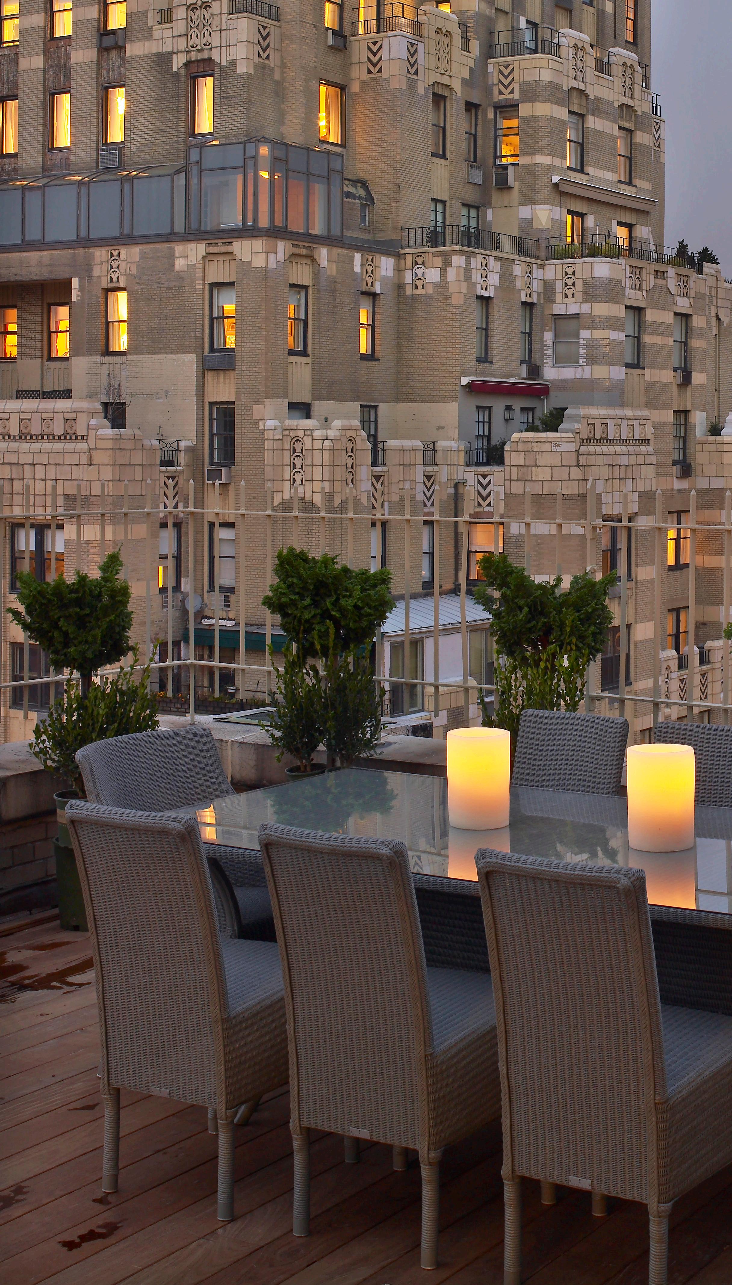
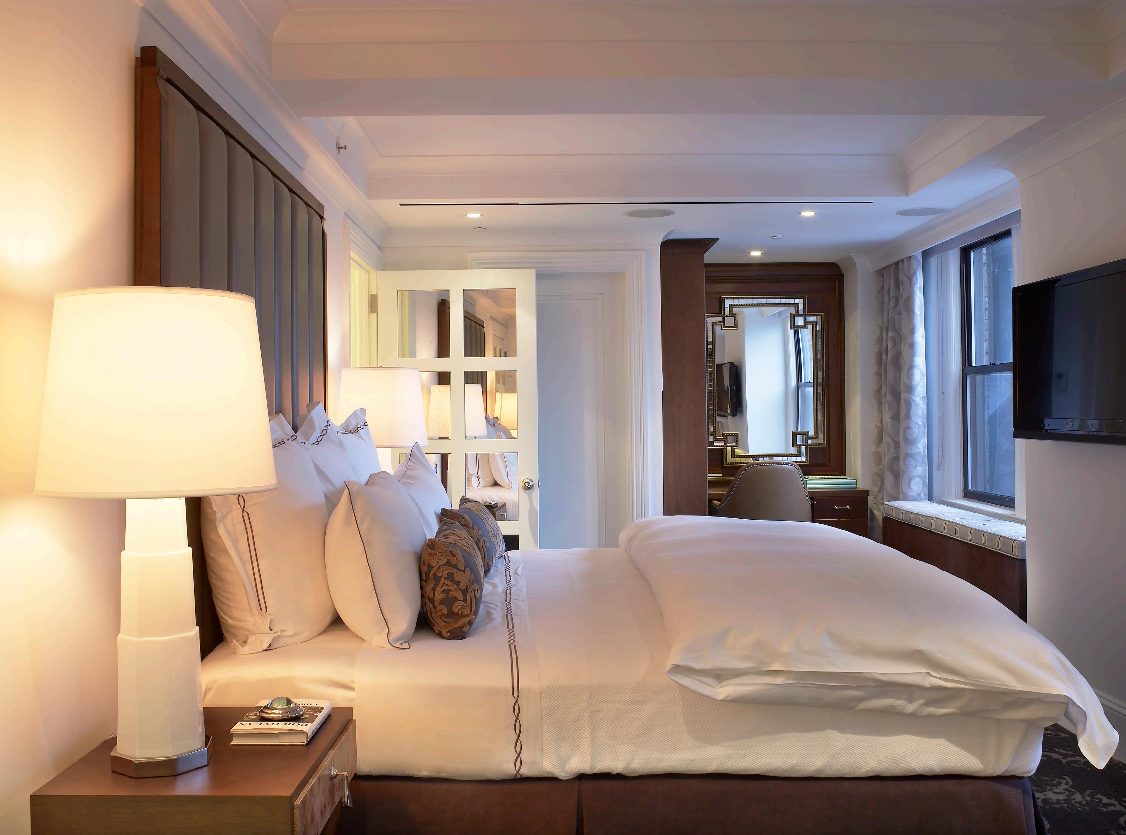
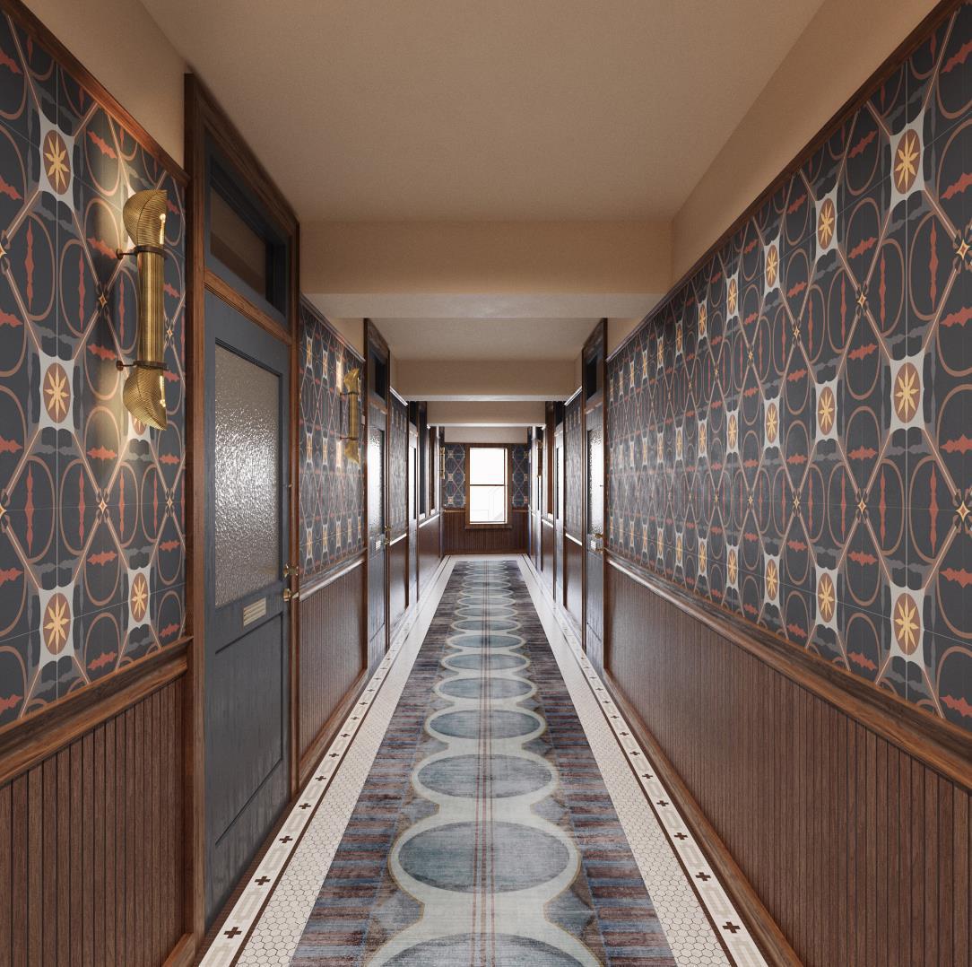
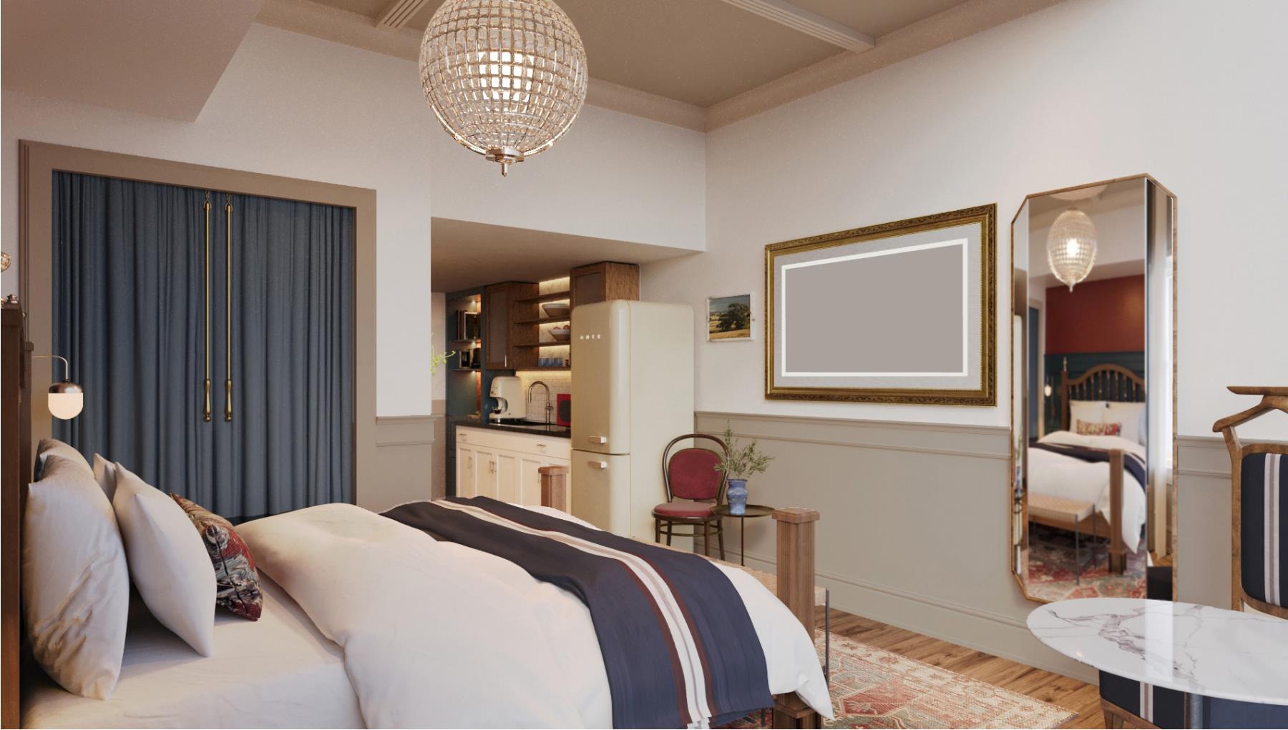
San Antonio, Texas
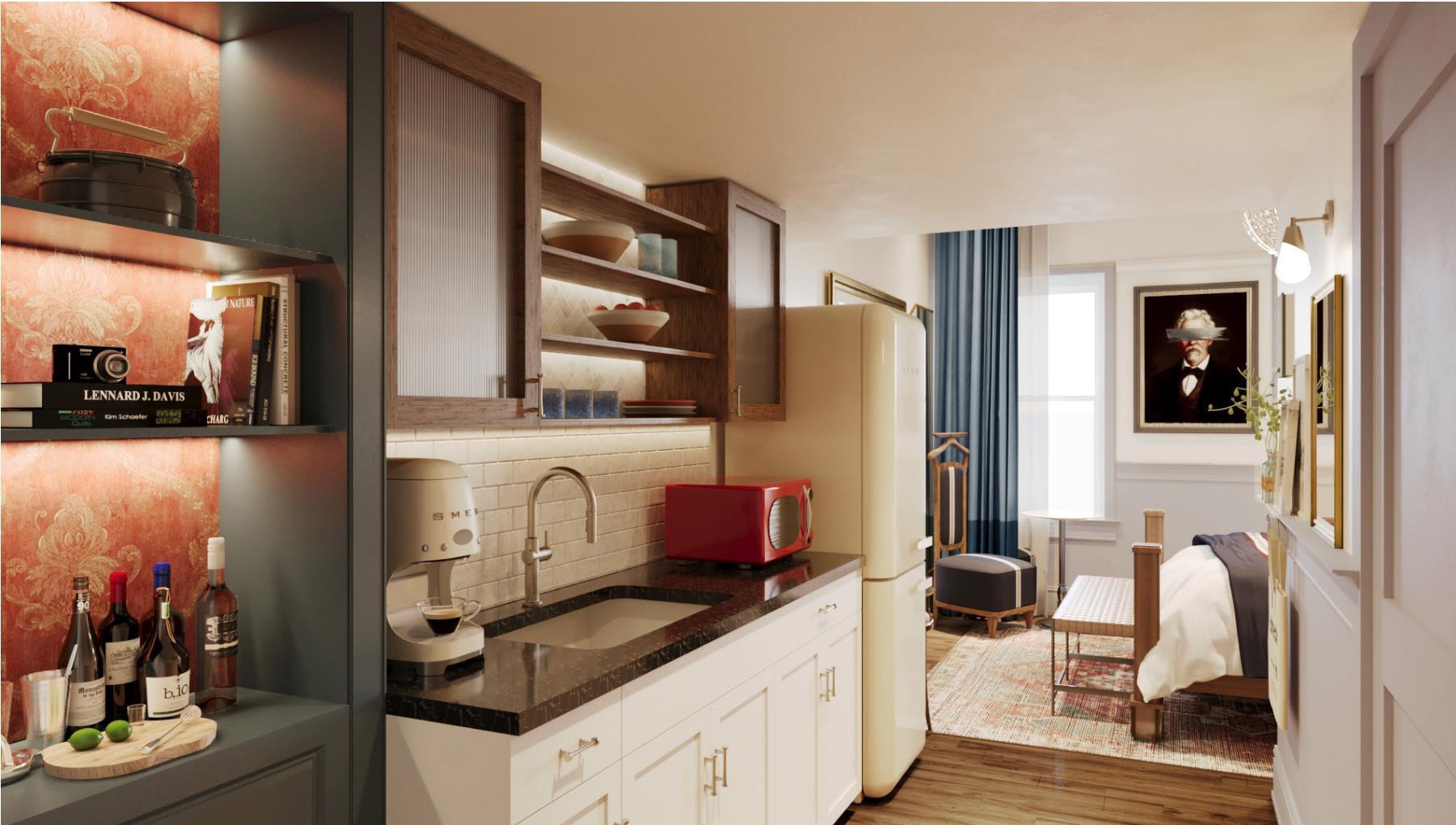
MAVERICK HOTEL Hotel Interiors
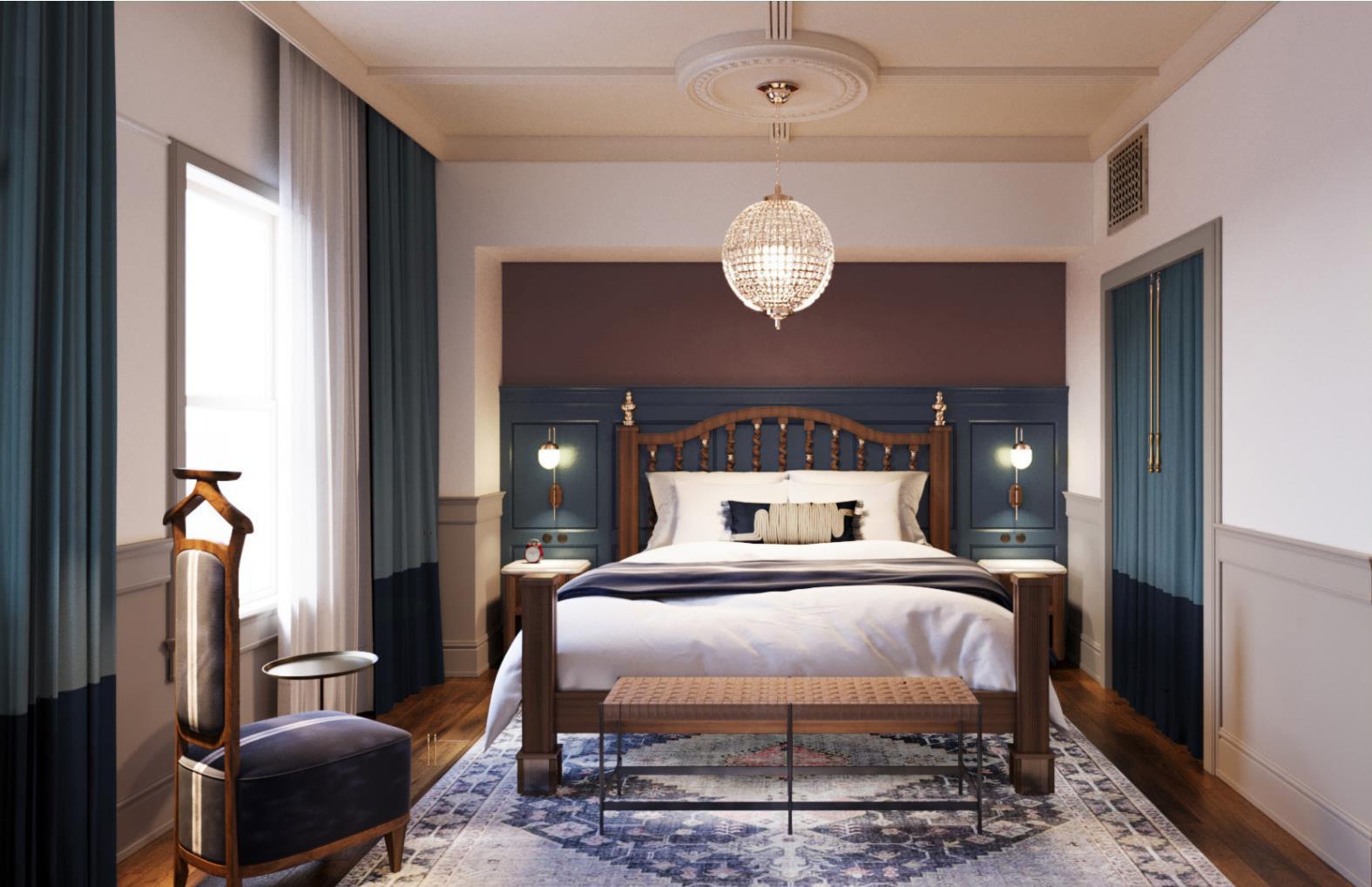
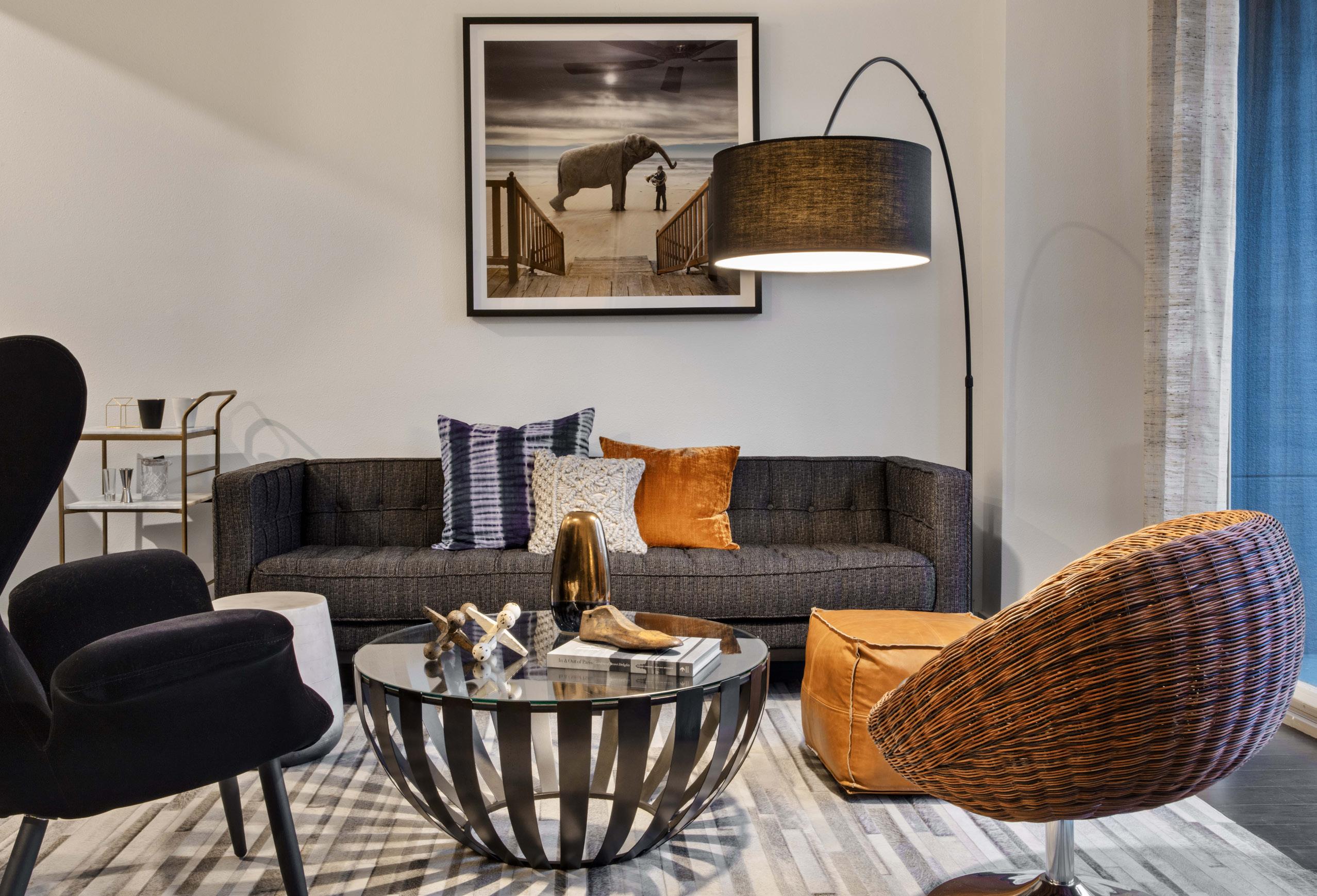
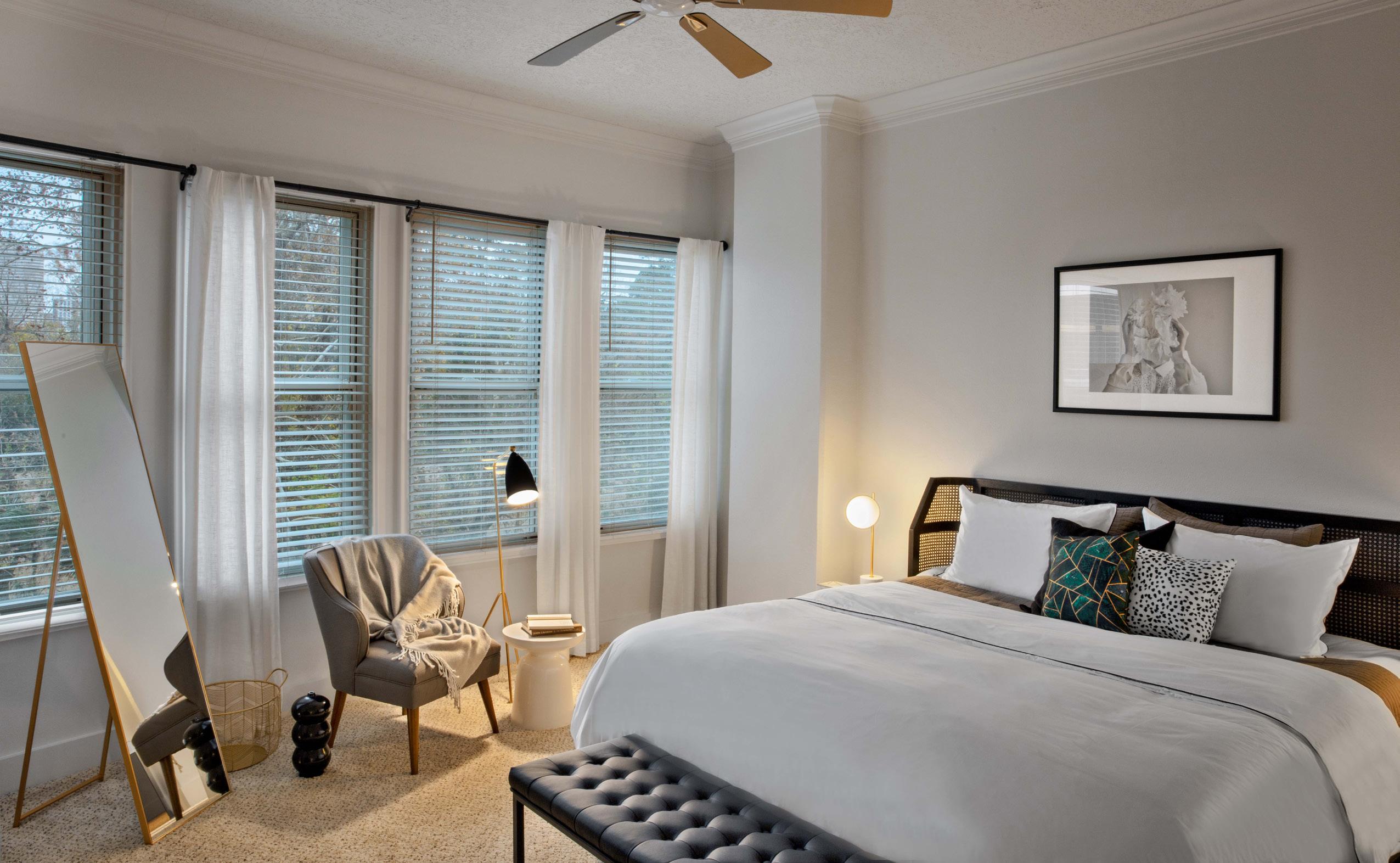
GUEST ROOMS AND SUITES
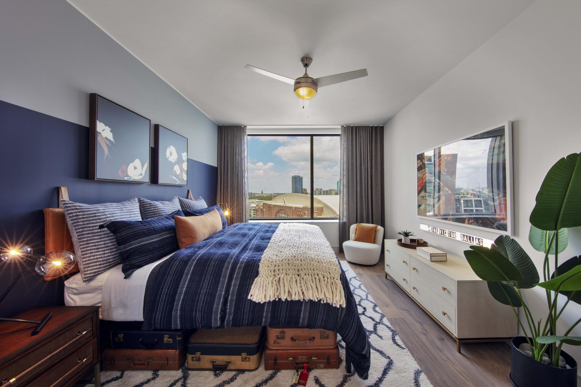

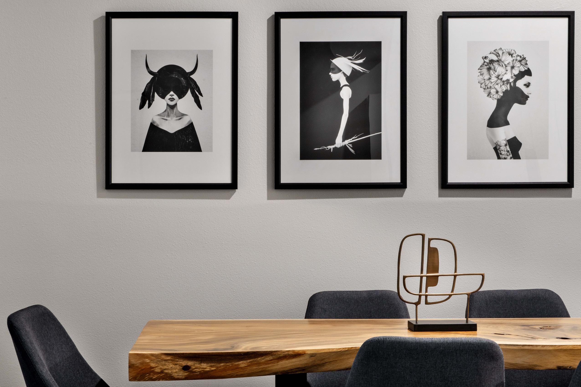
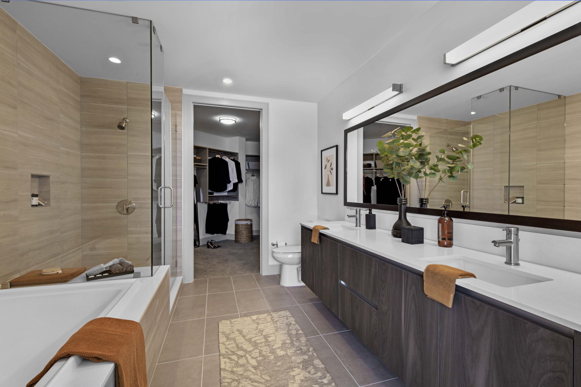
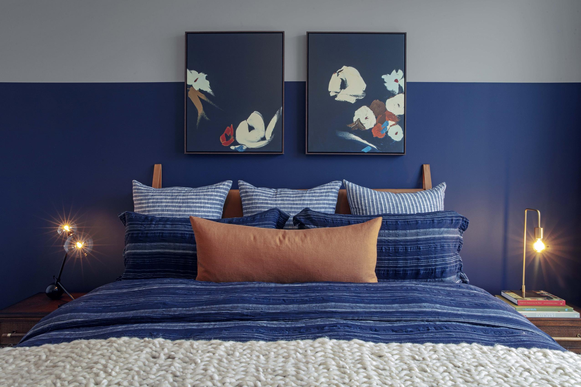
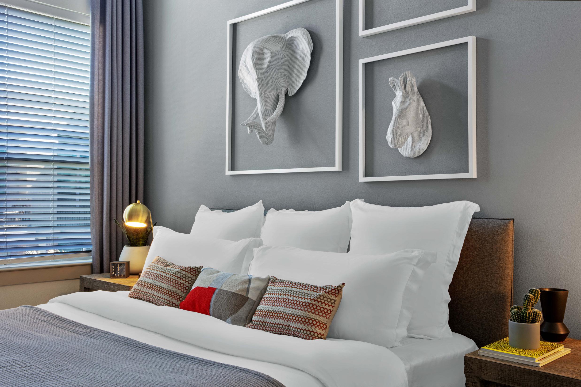
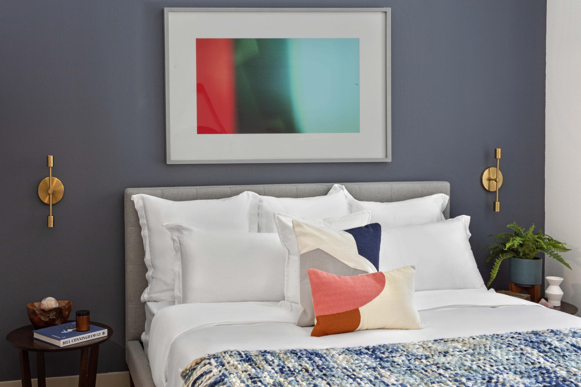
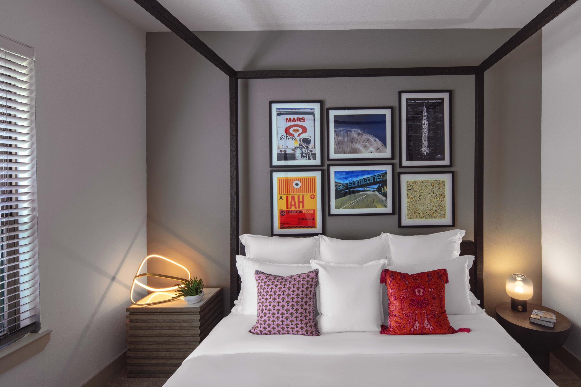
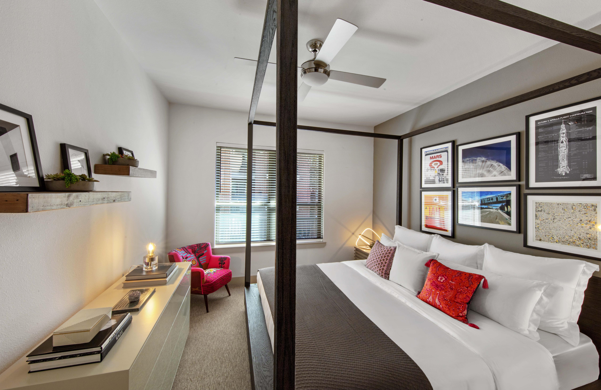
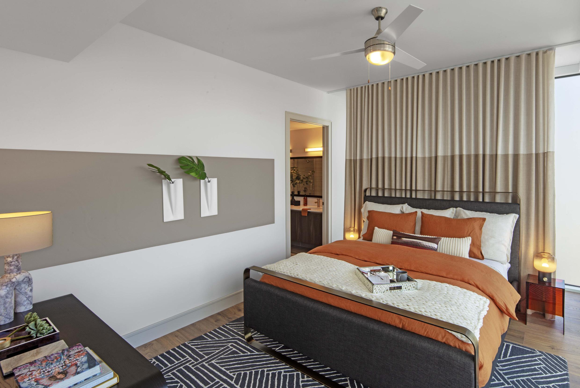
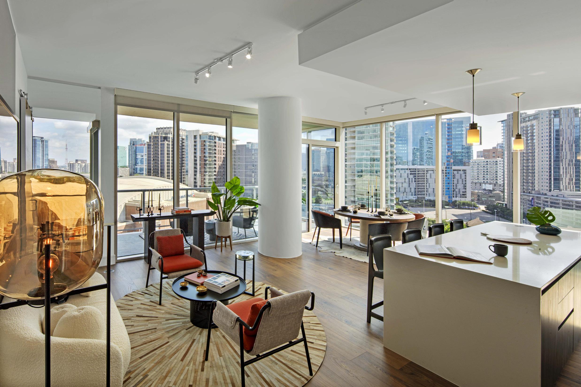
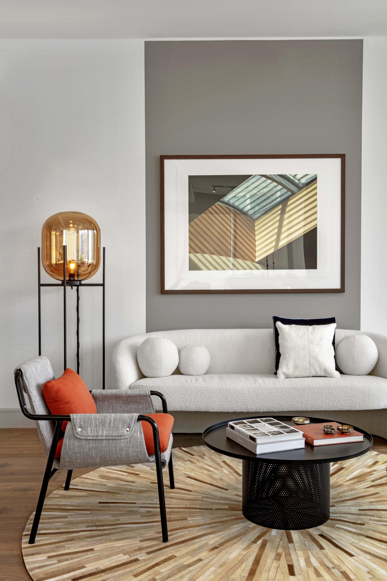
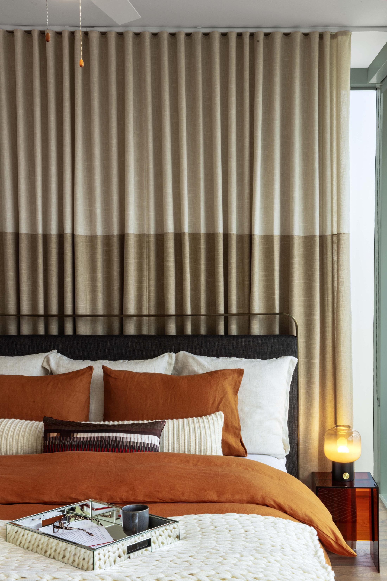
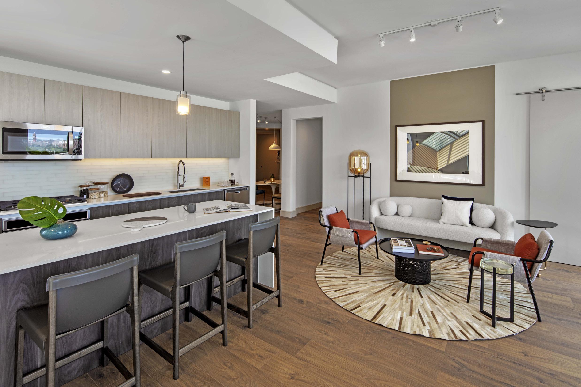
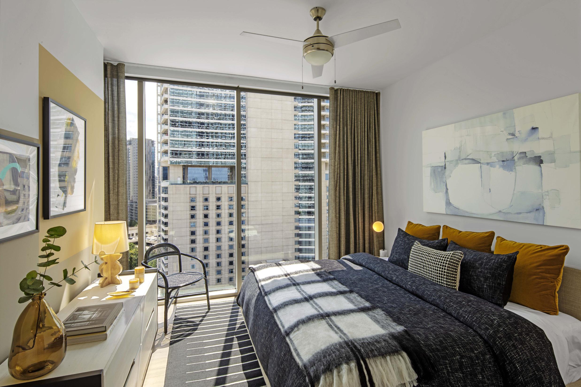
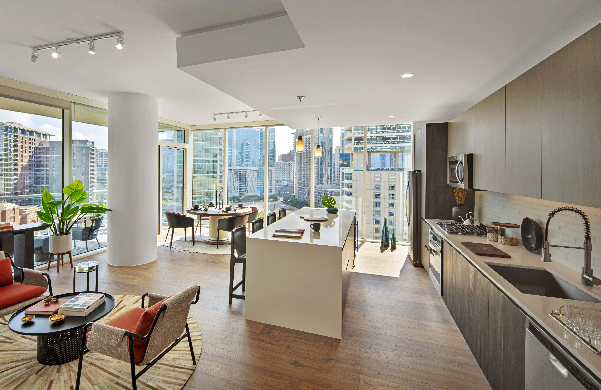
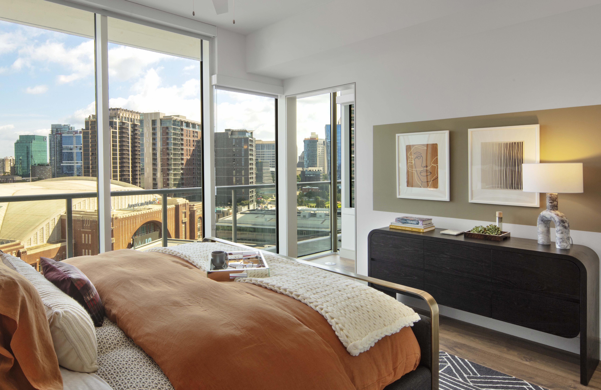
conferencing
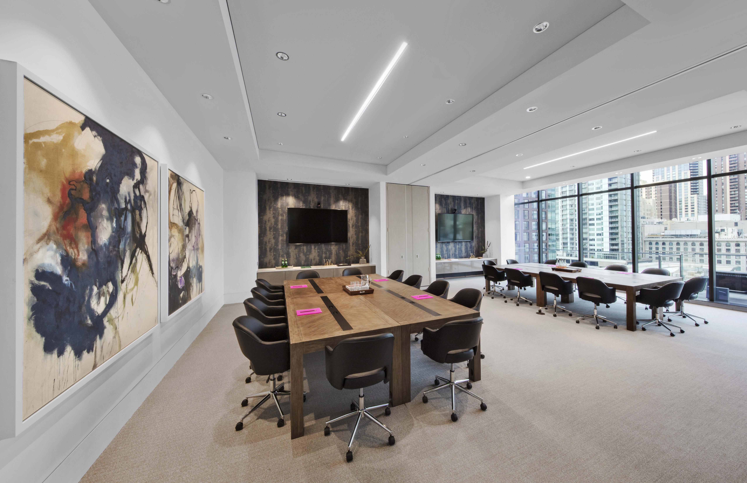
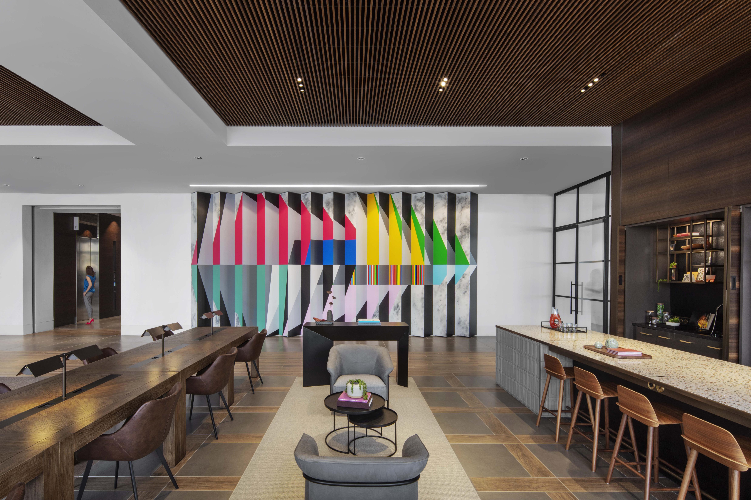
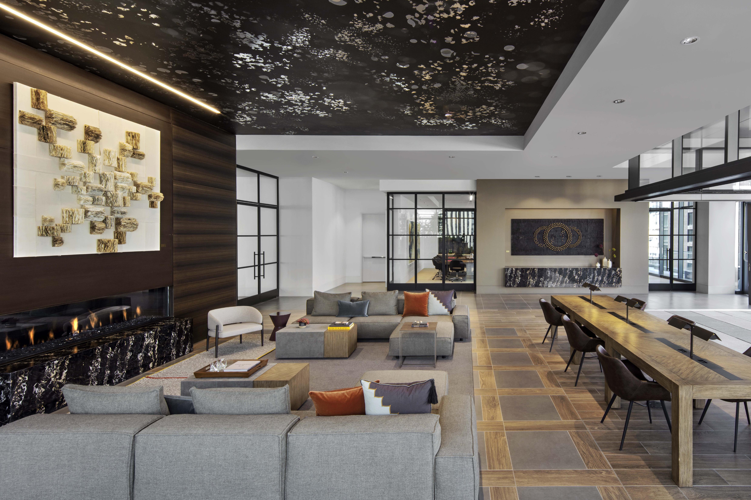

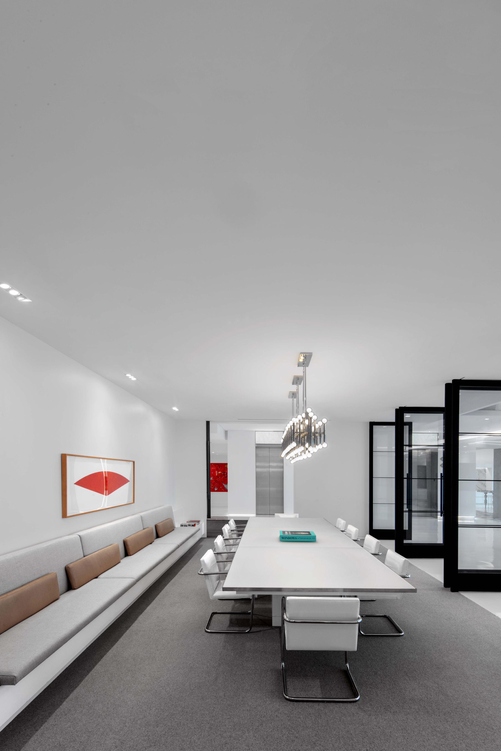
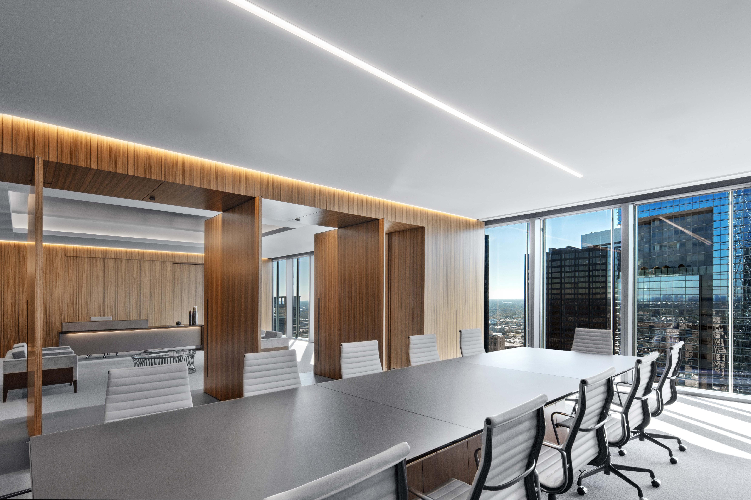
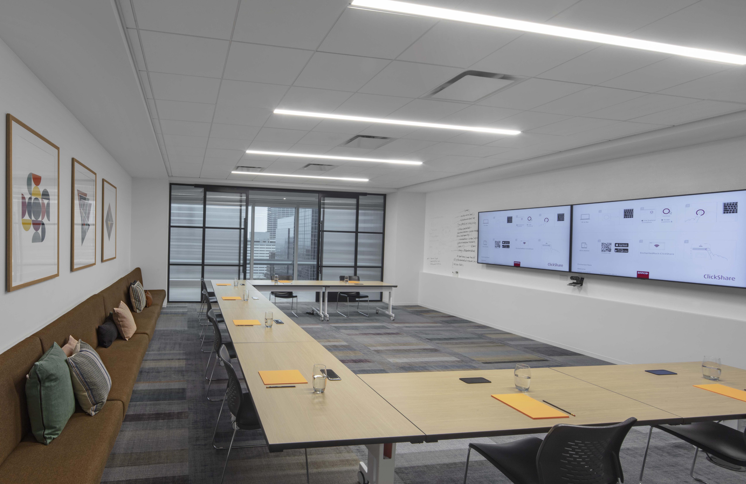
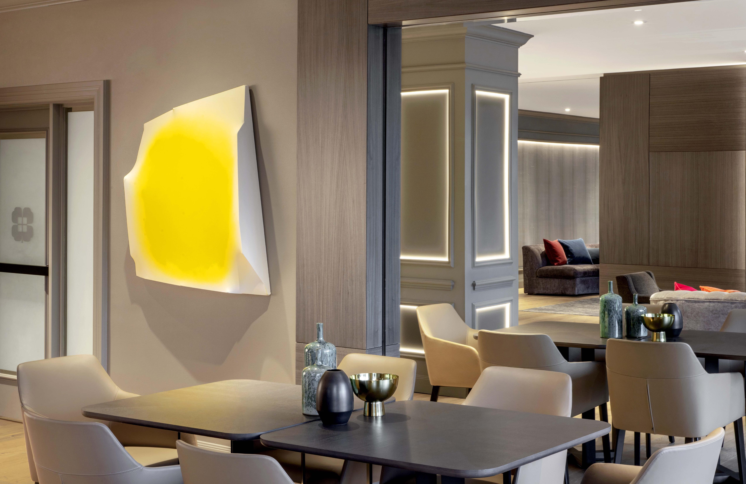
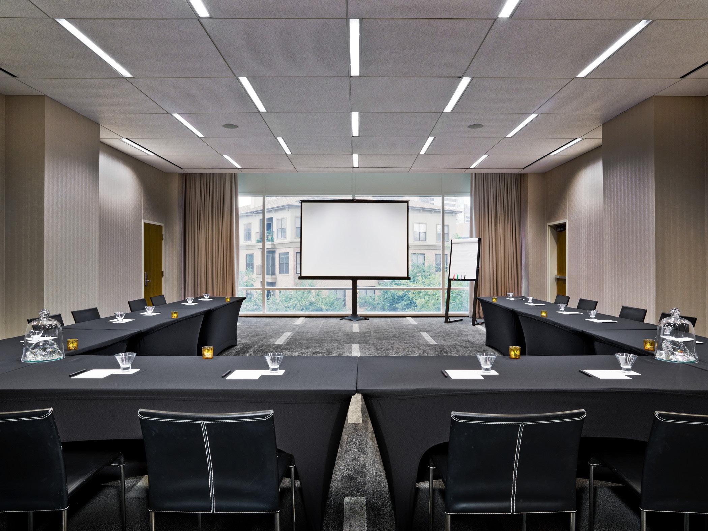
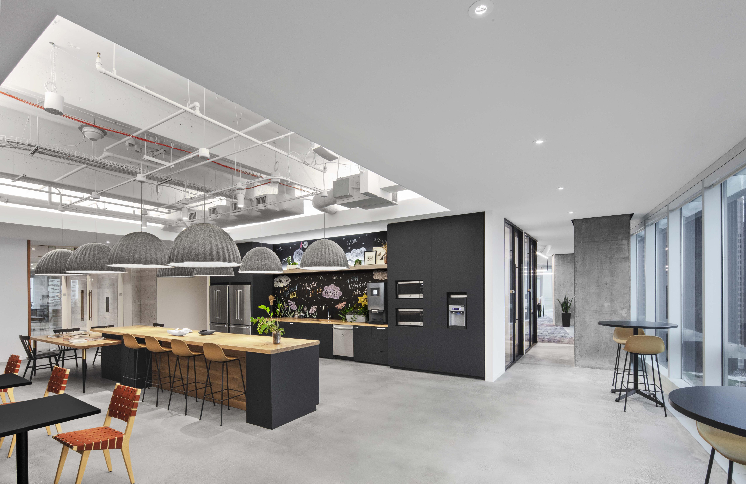
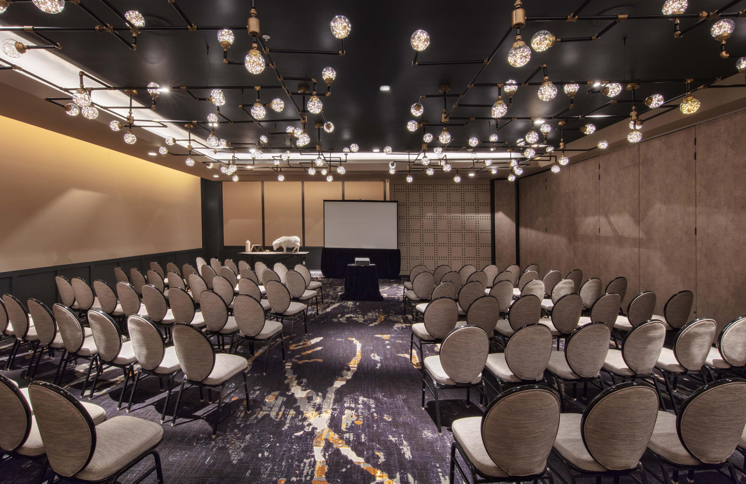






















 BARCELONA
HOUSTON
HOUSTON BARCELONA
BARCELONA NYC
MILAN HOUSTON DUBLIN
HOUSTON
BARCELONA
DALLAS BARCELONA
HOUSTON HOUSTON
AUSTIN
BARCELONA
CALGARY HOUSTON HOUSTON
BARCELONA
HOUSTON
HOUSTON BARCELONA
BARCELONA NYC
MILAN HOUSTON DUBLIN
HOUSTON
BARCELONA
DALLAS BARCELONA
HOUSTON HOUSTON
AUSTIN
BARCELONA
CALGARY HOUSTON HOUSTON






















 BARCELONA
HOUSTON
HOUSTON BARCELONA
BARCELONA NYC
MILAN HOUSTON DUBLIN
HOUSTON
BARCELONA
DALLAS BARCELONA
HOUSTON HOUSTON
AUSTIN
BARCELONA
CALGARY HOUSTON HOUSTON
BARCELONA
HOUSTON
HOUSTON BARCELONA
BARCELONA NYC
MILAN HOUSTON DUBLIN
HOUSTON
BARCELONA
DALLAS BARCELONA
HOUSTON HOUSTON
AUSTIN
BARCELONA
CALGARY HOUSTON HOUSTON































































































































































































