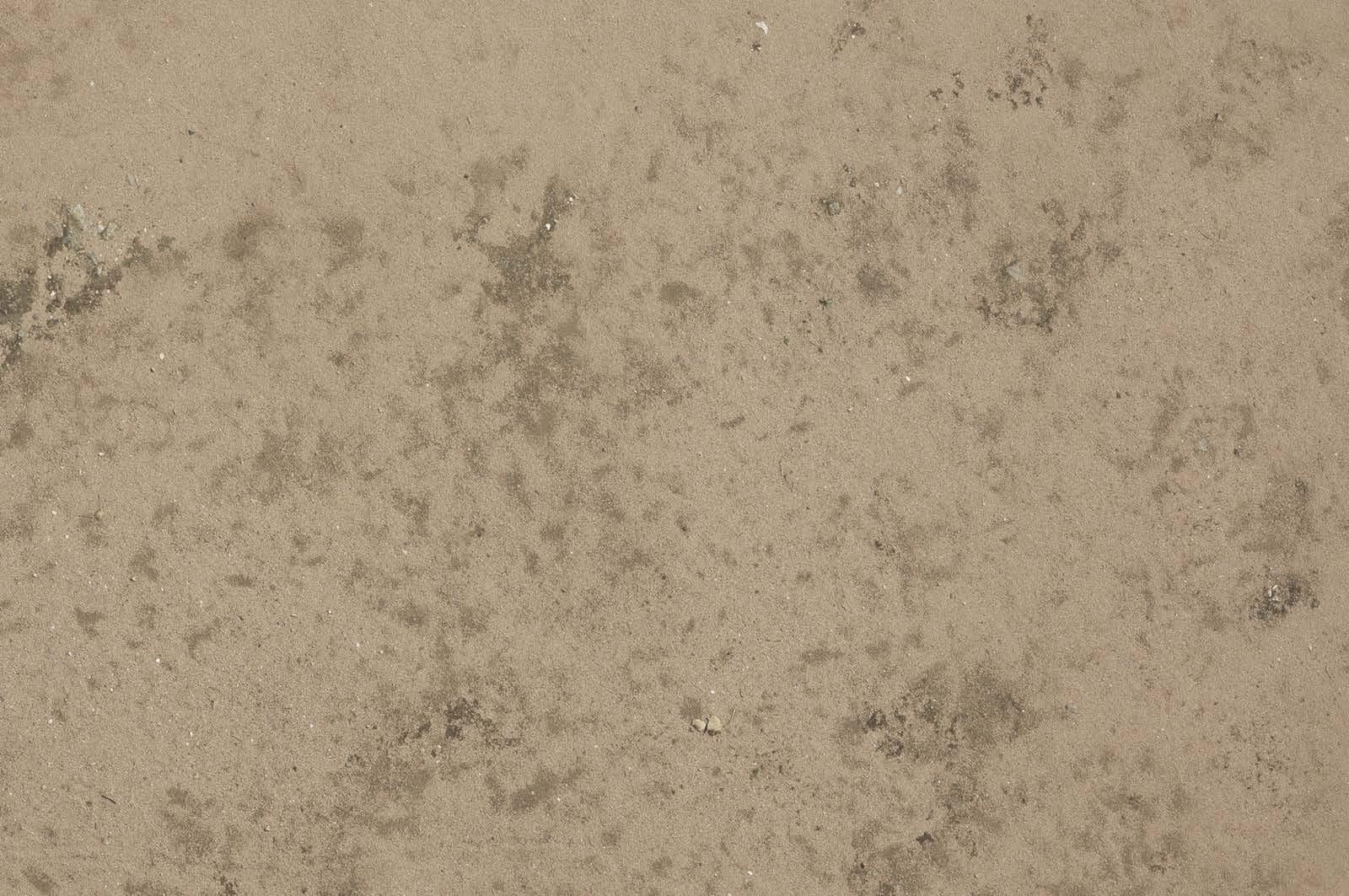
Portfolio
Frank Schulze



Frank Schulze

address
Boompjes 53M 3011 XB Rotterdam contact +31 6 47553994
frank.s2610@gmail.com I frank.s2610 (skype) born 26.10.1987 I Dippoldiswalde I Germany
orange architects I 3D modelleur Rotterdam 01/2022 - 09/2023
von Bothmer Architekten I junior project leader
Berlin 02/2017 - 12/2022
Bekkering Adams Architecten I architect Rotterdam 07/2016 - 01/2017
deluse architects I project architect Berlin 11/2013 - 04/2016
Technische Universität Berlin I M.Sc. Architecture
Berlin 10/2013 - 10/2015
Universidade Lusíada de Lisboa I ERASMUS
Lisbon 09/2012 - 08/2013
Technische Universität Berlin I B.Sc. Architecture Berlin 10/2008 - 02/2012
EXHIBITIONS I PUBLICATIONS
research project 3D Concrete Printing in collaboration with TU Eindhoven Bouwbeurs, Utrecht 2017
exhibition poetry festival 2014 Academy of Arts, Berlin-Tiergarten 2014
publication interactive map for the Berliner Zentrum für Industriekultur http://karte.industrie-kultur-berlin.de/standort/haus-des-rundfunks 2014
German English
Dutch
PROFESSIONAL SKILLS
ArchiCAD
InDesign
Photoshop
AutoCAD SketchUp
Revit
INTERESTS
Photography graphic design architectural history discovering and exploring travelling expressionist & modern Art
GoogleMaps cooking cycling literature
PERSONAL SKILLS team player communicative competent responsible accurate creative self-sufficient curious open-minded proactive & structured
COL
Colosseumplot
mixed-use I 2022-23 I 72.000 m²
residential I 2022 I 4.400 m²
Blossem
residential I 2022 I 13.500 m²
residential I 2017-22 I 9.400 m²
FRI
residential I 2015-16 I 6.700 m²
office I 2015-16 I 6.600 m²
Donaustraße 96
retailing & residential I 2015 I 12.000 m²
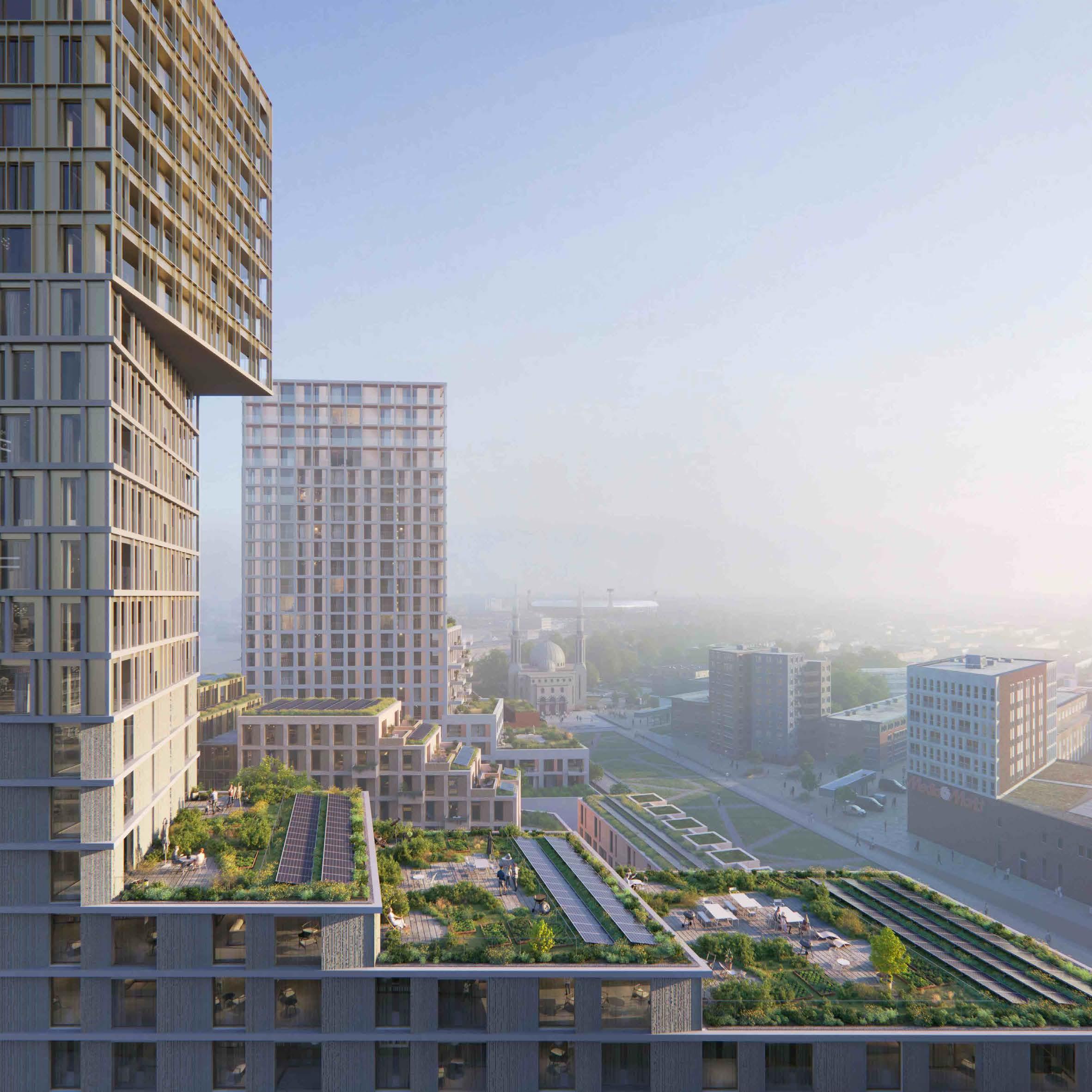
mixed-use development
Rotterdam-Feijenoord
task: BIM in VO / DO
client: OCFC
gross floor area: 72.000 m²


Project Orange Architects developed the Colosseumplot in the South of Rotterdam. Situated between Varkenoordse viaduct and Vredesplein, the project strategically connects Hillesluis, Parkstad, and Feyenoord City. The design features a stepped plinth supporting three towers, the tallest reaching 70 meters. Three courtyards form a green chain with cross-connections between the three neighbourhoods. Inspired by the Hanging Gardens of Babylon, these spaces foster biodiversity, social sustainability and joint community functions. The comprehensive program includes 3,000 m² of social/commercial space and 650 dwellings. Unity in colour and material choices reflects a commitment to sustainability through circular construction and energy efficiency, ultimately aiming to integrate the development into the fabric of Rotterdam Zuid.
Task Largely focused on 3D modelling I efficiently generated drawing sets at scale 1:200 for VO, while also overseeing the development and management of the file structure.
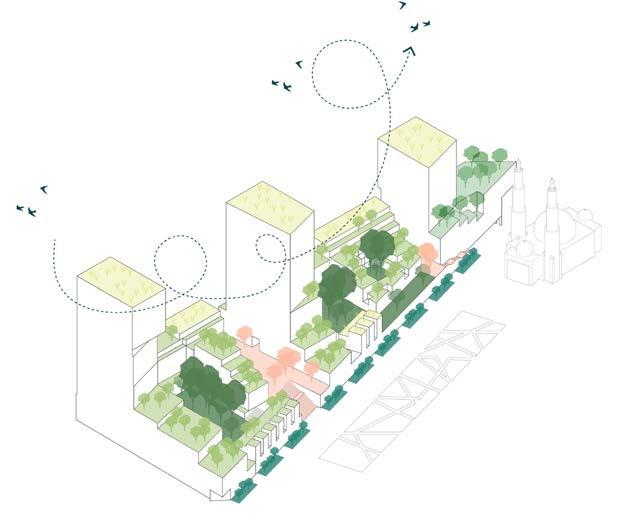
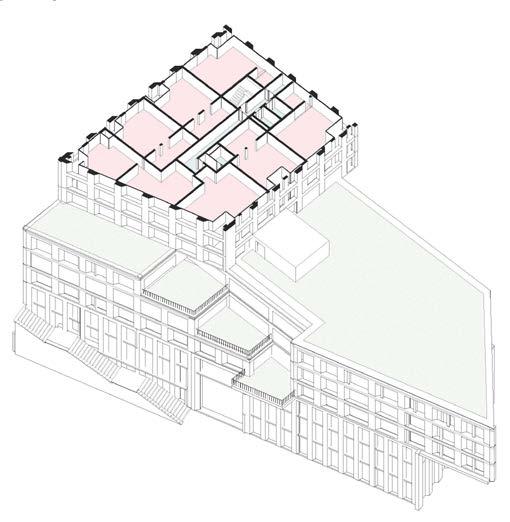
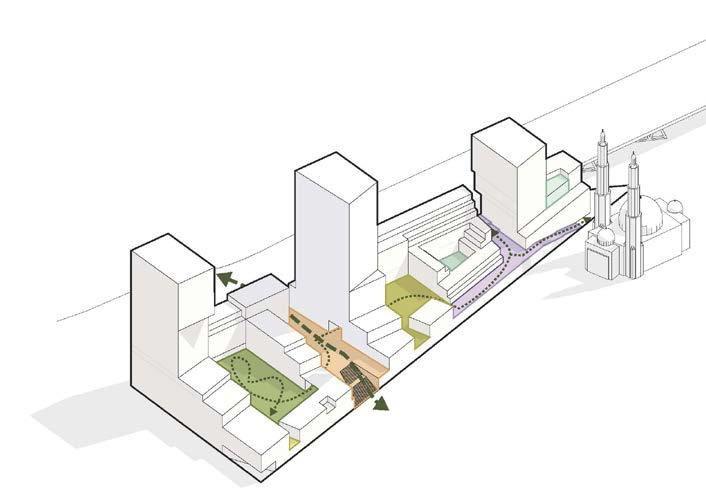





residential tower
Zeist-Kerckebosch
task: BIM in DO / TO & detailing client: Slokker Vastgoed BV & NCB gross floor area: 4.400 m²
Project The Beaufort Tower, located in Zeist, is a sculptural tower composed of stacked forest villas. With 19 spacious apartments, it offers panoramic views of the forest. The building draws inspiration from the surrounding - incorporating themes of ‘sand’ (GRC panel of the balcony parapets), ‘tree trunk’ (timber façade cladding) and ‘leaf’ ceiling finishes outdoor spaces. The structure is both luxurious and rational, featuring a grid layout with a core and facade-set columns. The tower’s outdoor spaces create a seamless connection between inside and outside. The 10-floor building includes a half-sunken car park and a penthouse with a 360-degree view.
Task I was responsible feeding the 3D model with BIM-relevant data according to BIM basis ILS and issue-management. As well as putting together buyers’ options and finishing up the technical design phase.
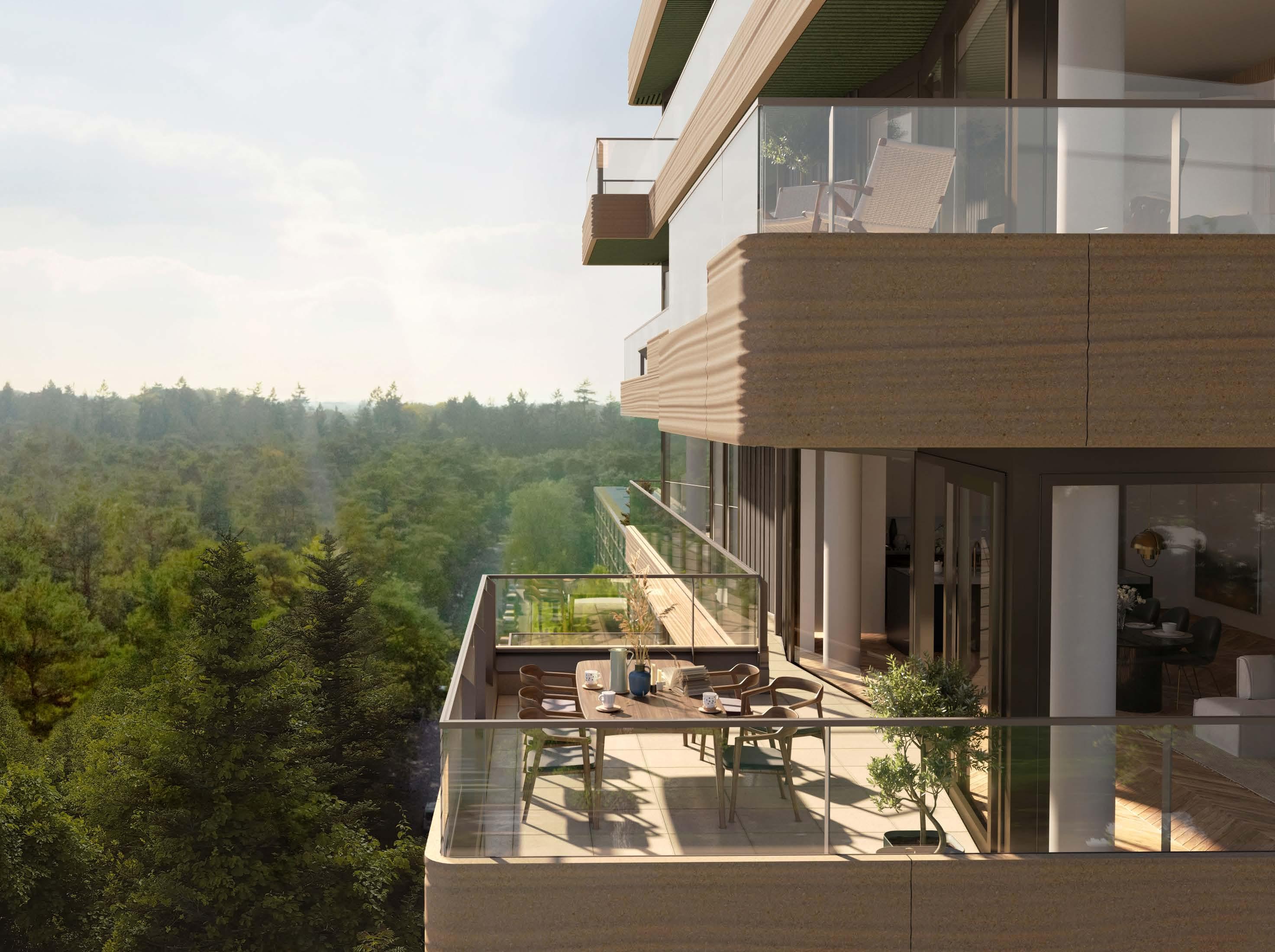


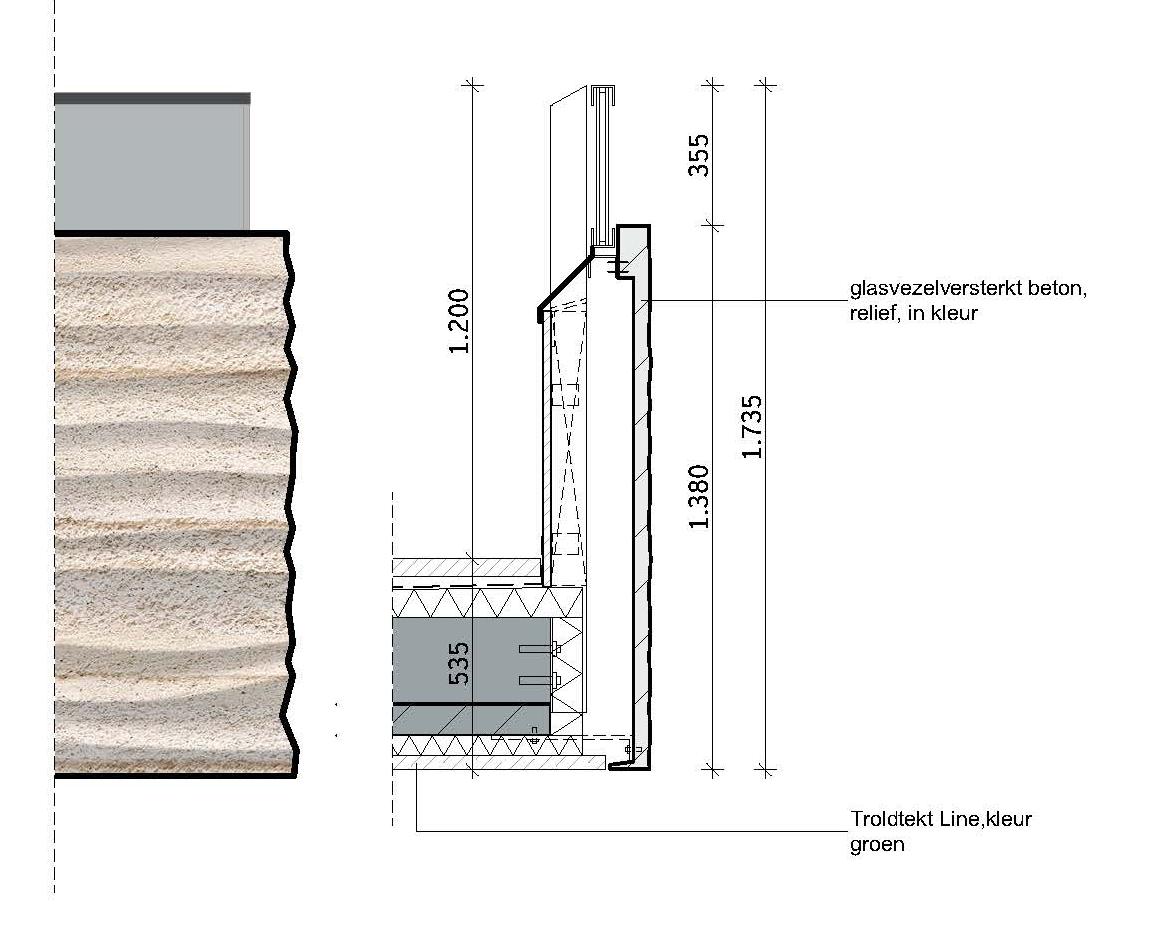
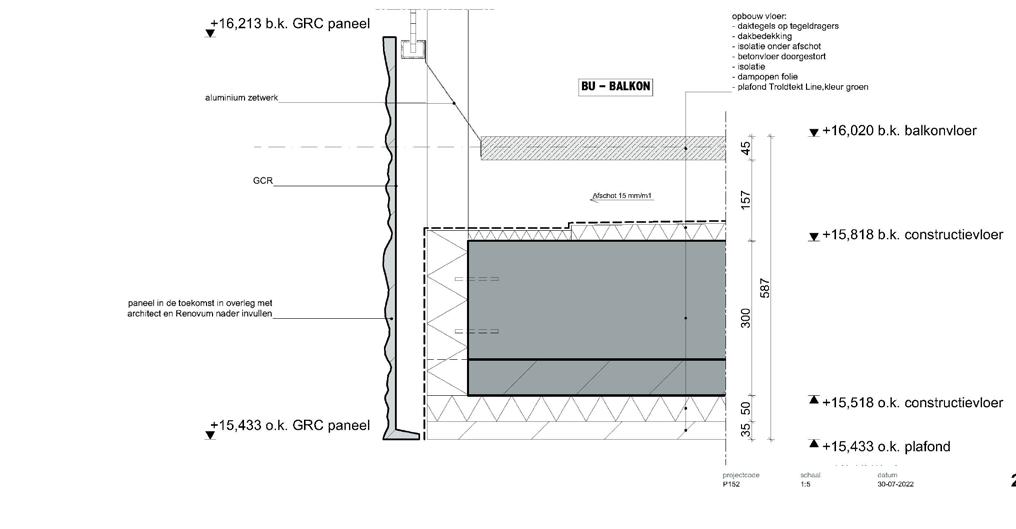
balcony railing, different scales

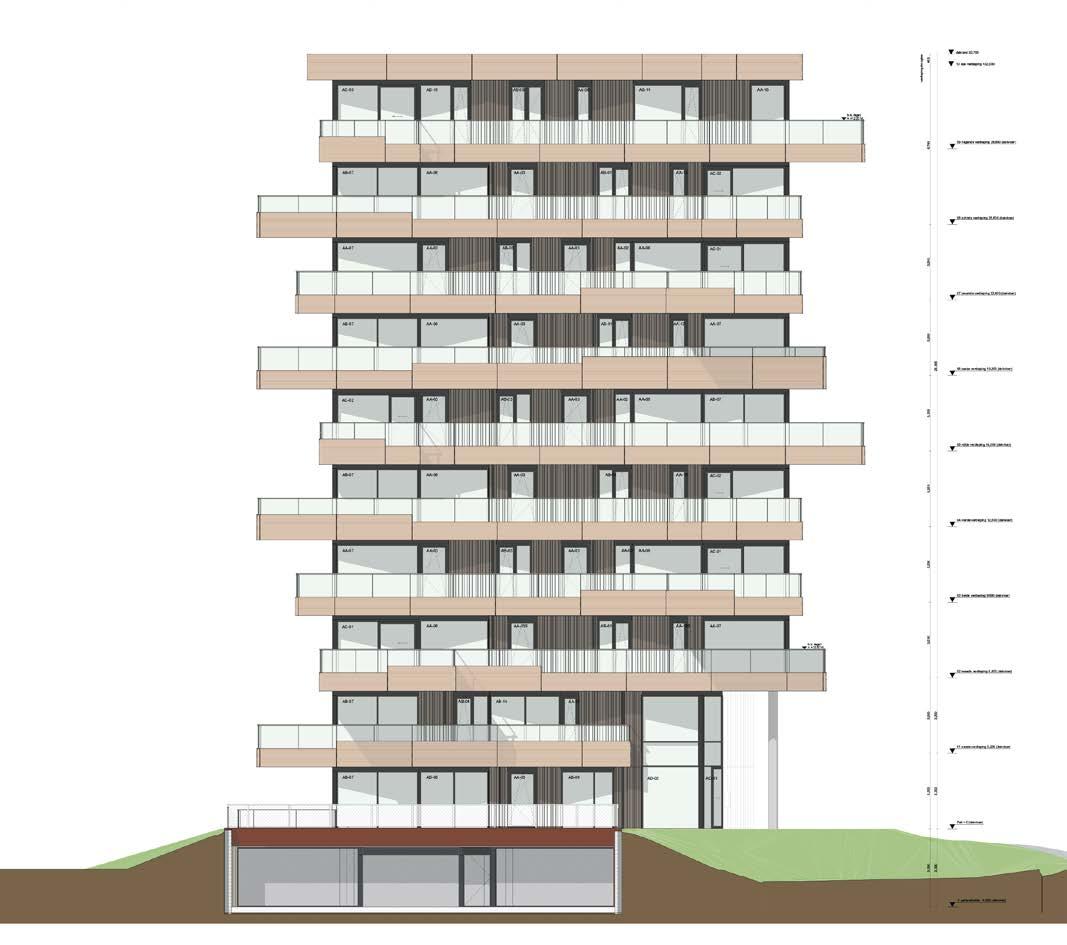
section and elevation 1:500
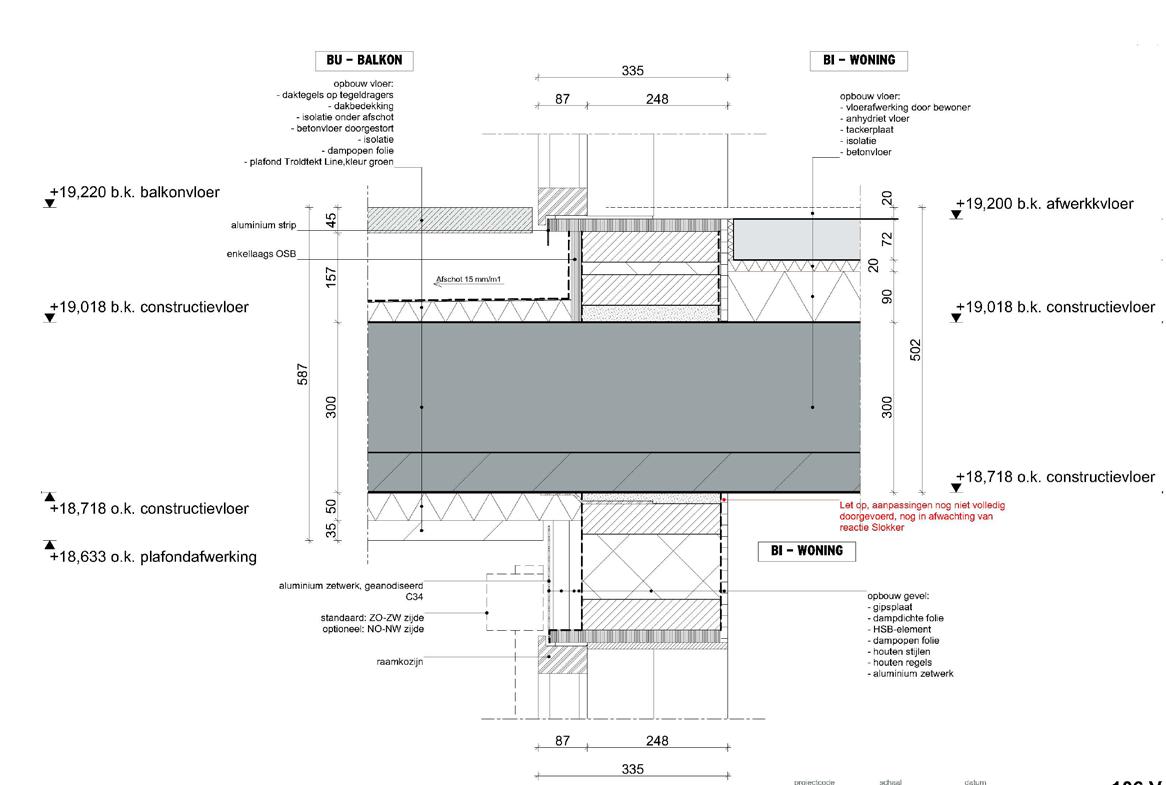
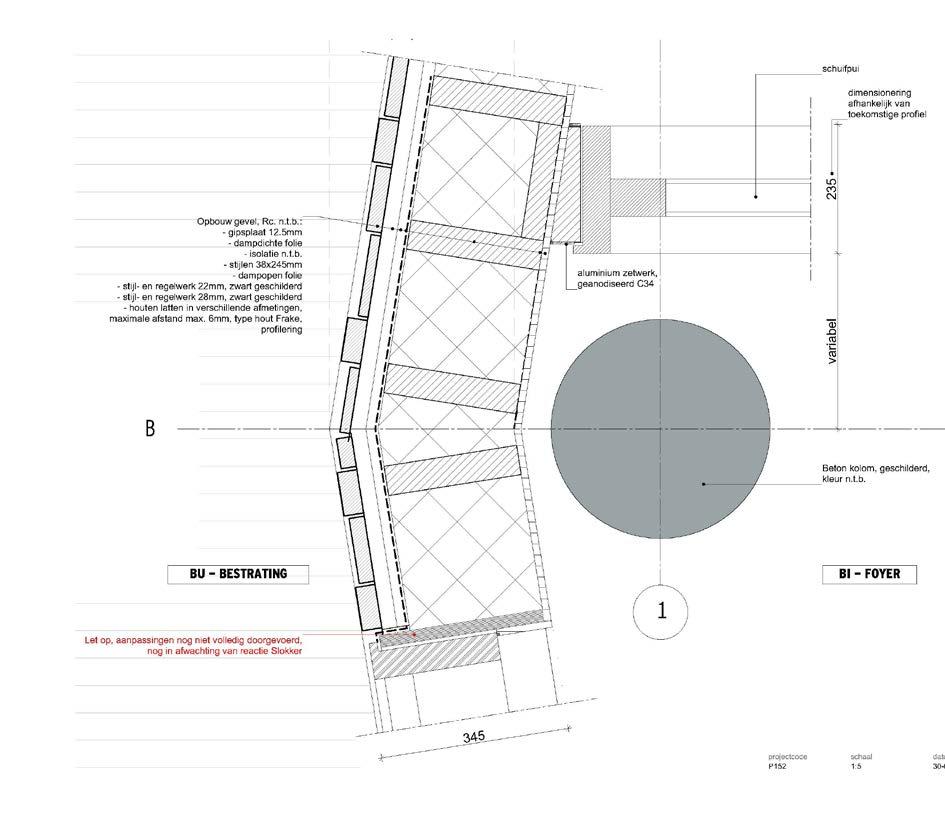

residential block Breda-Tuinzigt
task: BIM in VO
client: NBU I Maas-Jacobs
gross floor area: 13.500 m²
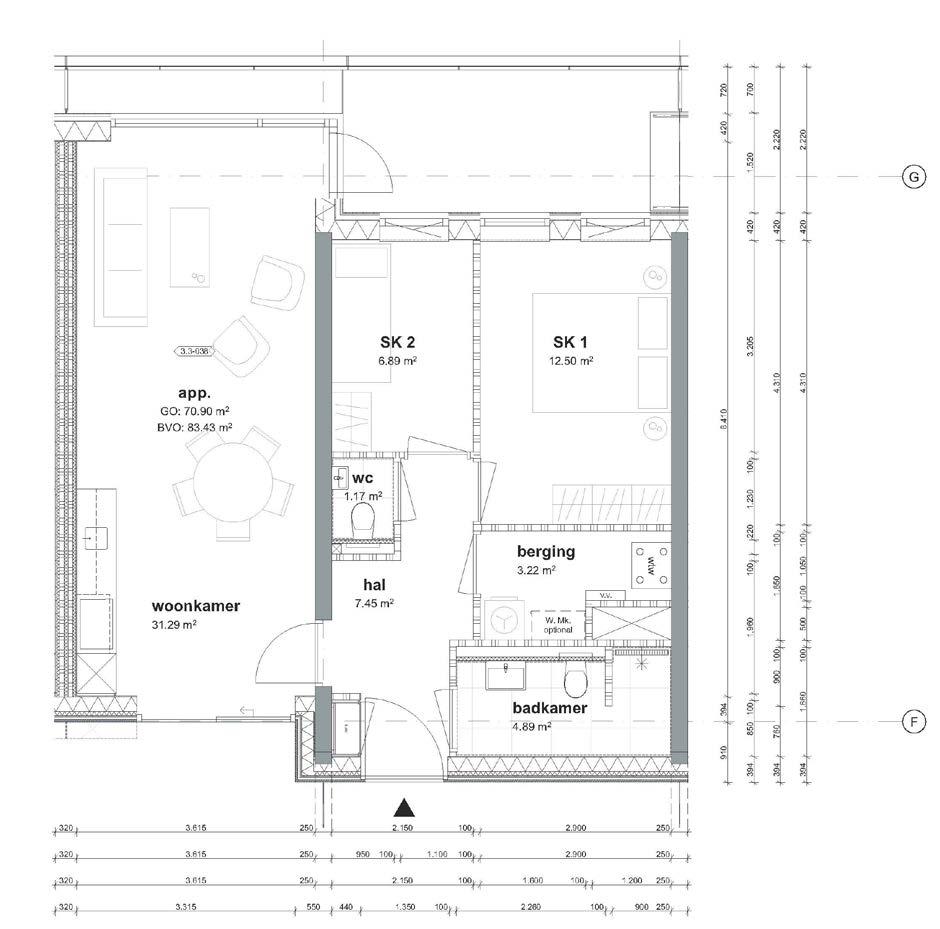
Project Blossem, a green urban neighborhood on a former factory site in Breda, features Building 3.3 at its core. With 154 apartments surrounding a central green patio, the structure aligns with the original factory layout. The building’s industrial aesthetics on the outside, include a robust plinth and aluminium balcony bands. All dwellings are accessed from the shared patio. Various housing types cater to a diverse demographic. Sustainability is integral, with a geothermal system, rooftop solar panels, and a lush park providing cooling. The project spans 13,500 m2, blending rationality with landscape harmony.
Task The biggest part here was modelling and exchanging the 3D model with stakeholders as well as developing all necessary details for the VO project phase.


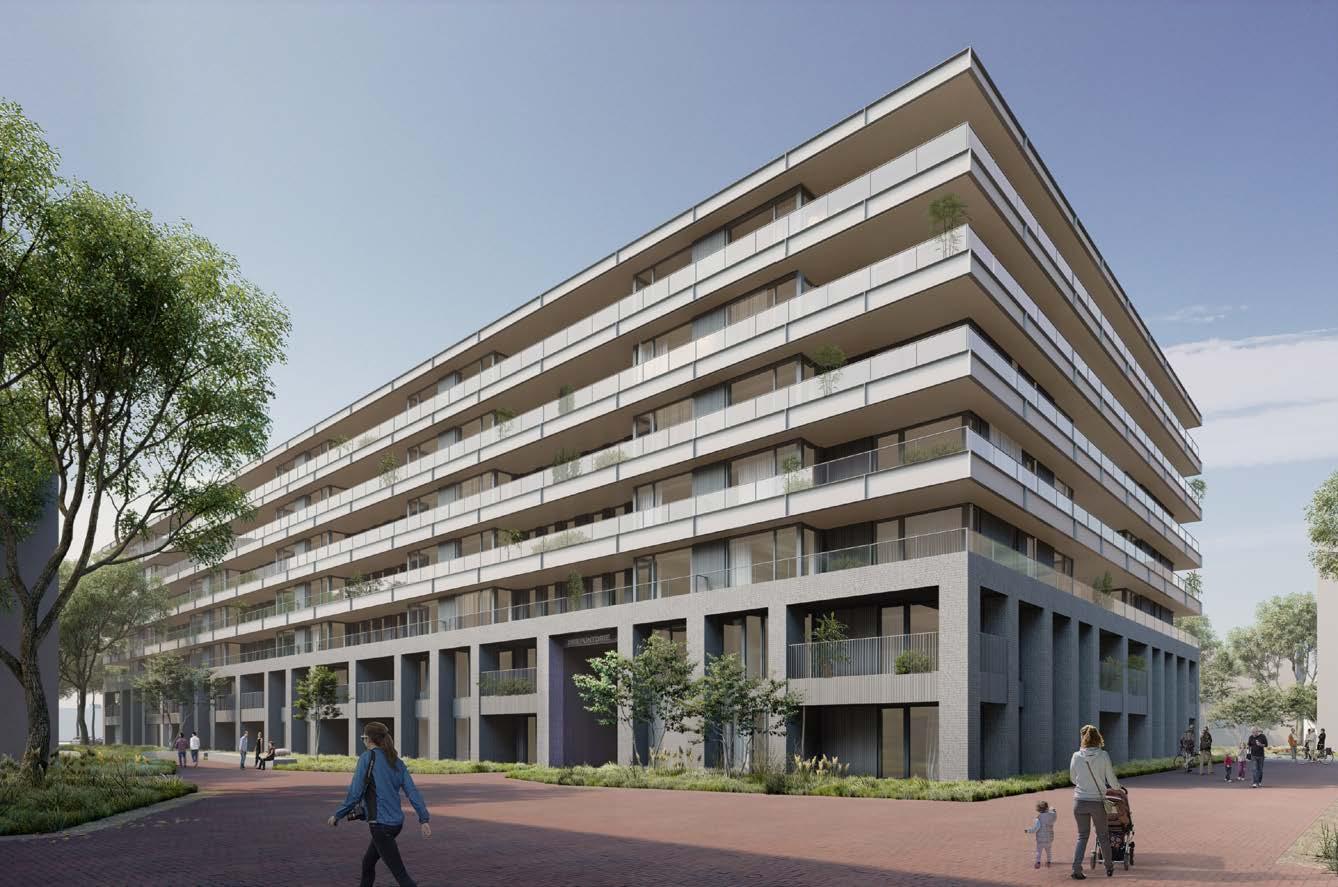






residential project
Berlin-Mitte
task: coordinating HOAI work phase 2-5
client: COPRO Projektentwicklung GmbH
state: planning
gross floor area: 9.400 m²
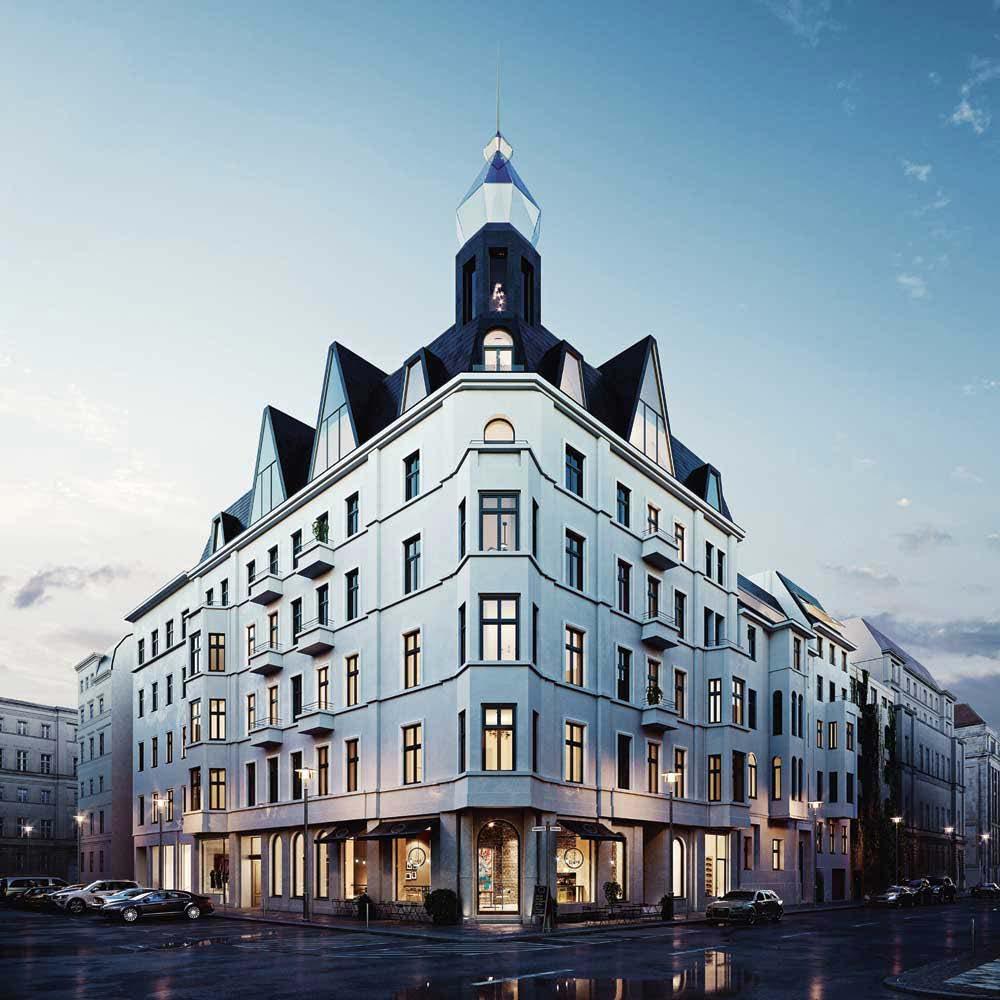

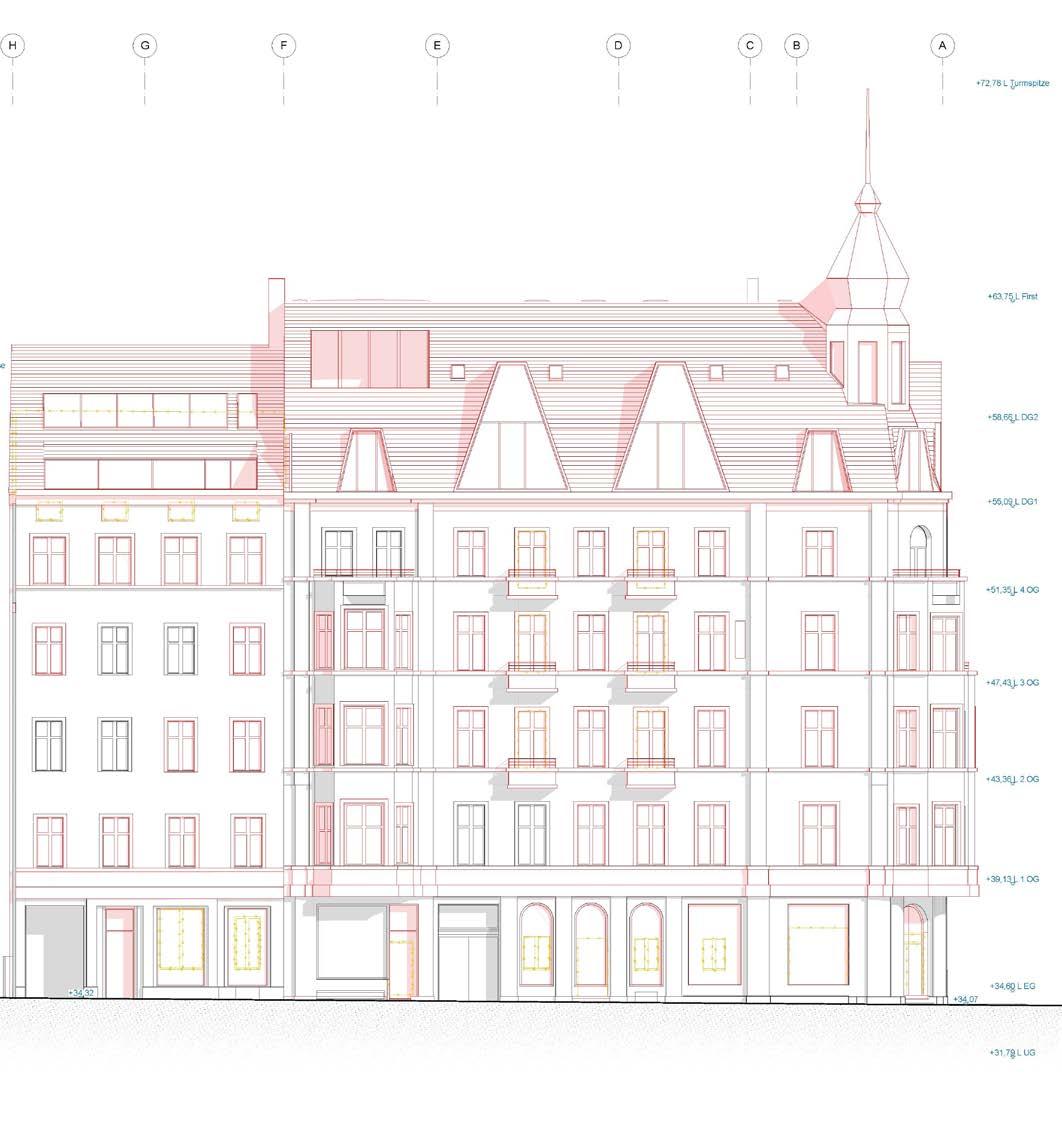
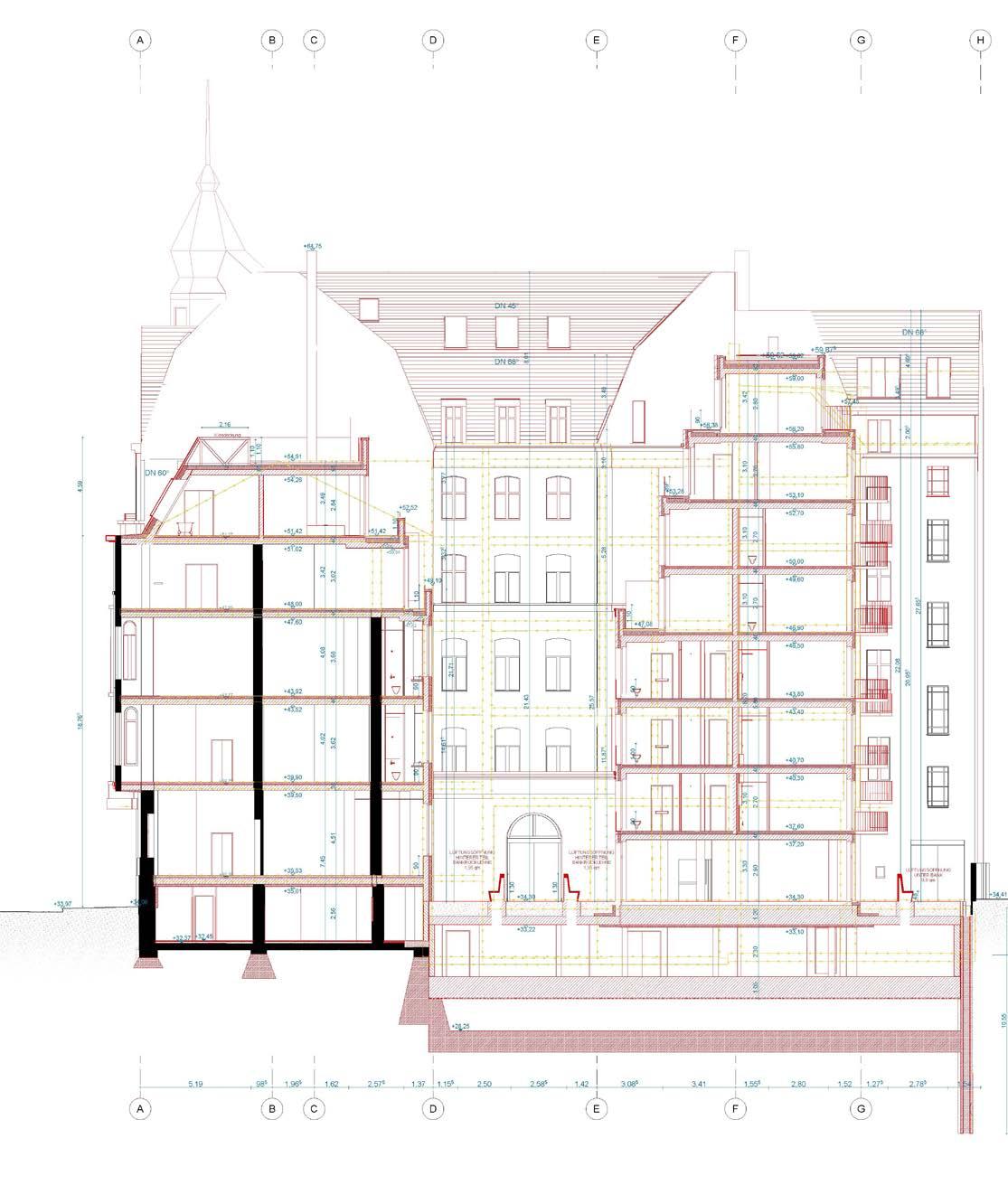
south elevation 1:500
cross section 1:500
Project An ensemble of four historic Wilhelminian-style architecture has been brought into the 21st centuryobservable most prominently in the roof design. The ornamental plaster façades are contrasted by the simple yet luxury style of the apartments. The choice of materials and design objects give the studios as well as the large rooftop apartments a certain richness and timeless elegance.
By adding a new extension a central courtyard will be formed. The centrepiece of the project is elaborately landscaped and serves as a communal green oasis in the middle of the city.
Task I was coordinating the structural engineering and assisting the project leader by negotiating with other technical planners, editing our sheet sets for submitting the building application.
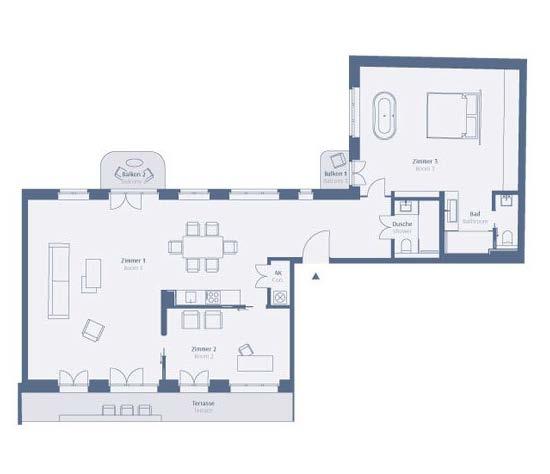



one-room studio & residences
residential project
Berlin-Köpenick
task: assistance HOAI work phase 5
client: Daheim@Alte Spree GmbH
state: planning
gross floor area: 6.700 m²


Project The new building lies within a green parkland setting with direct access to the waterfront and uses the available site to its maximum efficiency. Roof terraces, balconies and bay windows intensify the relationship between the interior and its green environment and give an open and inviting impression. The asymmetric alignment of the windows enlivens the façade in a playful manner. Full length windows in each of the 35 apartments allow direct views into the green surroundings. A wide variety of floor plans with two to five-room arrangements allow a modern and vibrant mix of residents.
Task In addition to editing the floor plans and cross sections, I also drew purchaser changes, bathroom details, a ceiling connections and a light shaft.

flat-replanning 1:200


office building
Berlin-Mitte
task: tenant plannings HOAI work phase 5
client: BAUWERT Investment Group
state: under construction gross floor area: 6.600 m²





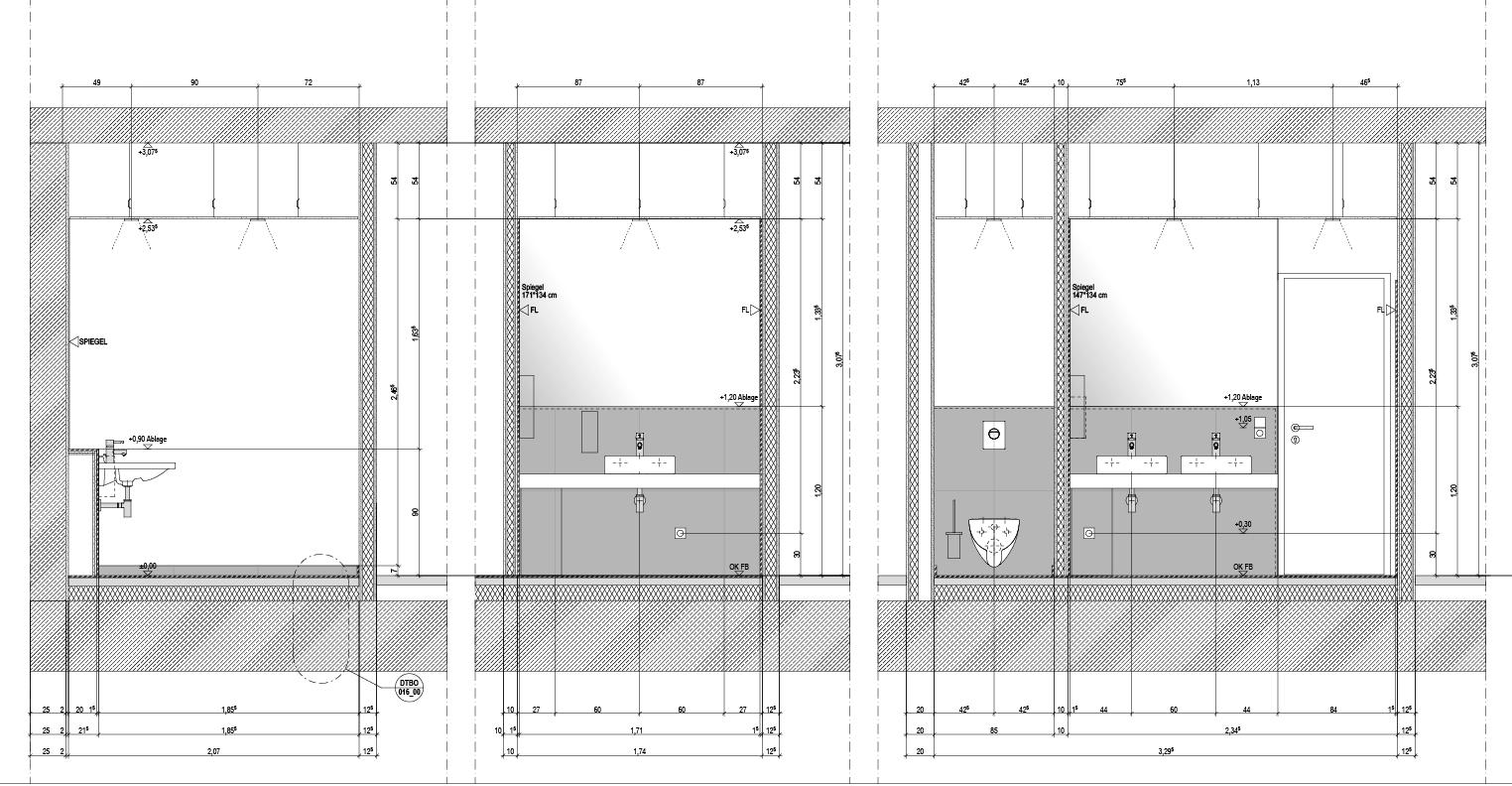
Project Next to the former Berlin Wall an office building will be erected on a 1.200 m² plot. On two sides it is flanked by its neighbors, to the east and south it opens up to a park.
On the inside of the building complex an open and light-flooded atrium is planned to reveal the view into the individual levels and create an ideal work environment. Travertine stripes are accentuating the façade; the same material is dominating the spacious foyer.
Task For potential tenants I designed open plan versions or offices for two to six people and coordinated the statutory conditions with the executing firms. Moreover I replanned the sanitary facilities in the scale 1:20 and drew the wall panels of the lobby in the scale 1:50.

sanitary facilities 1:100
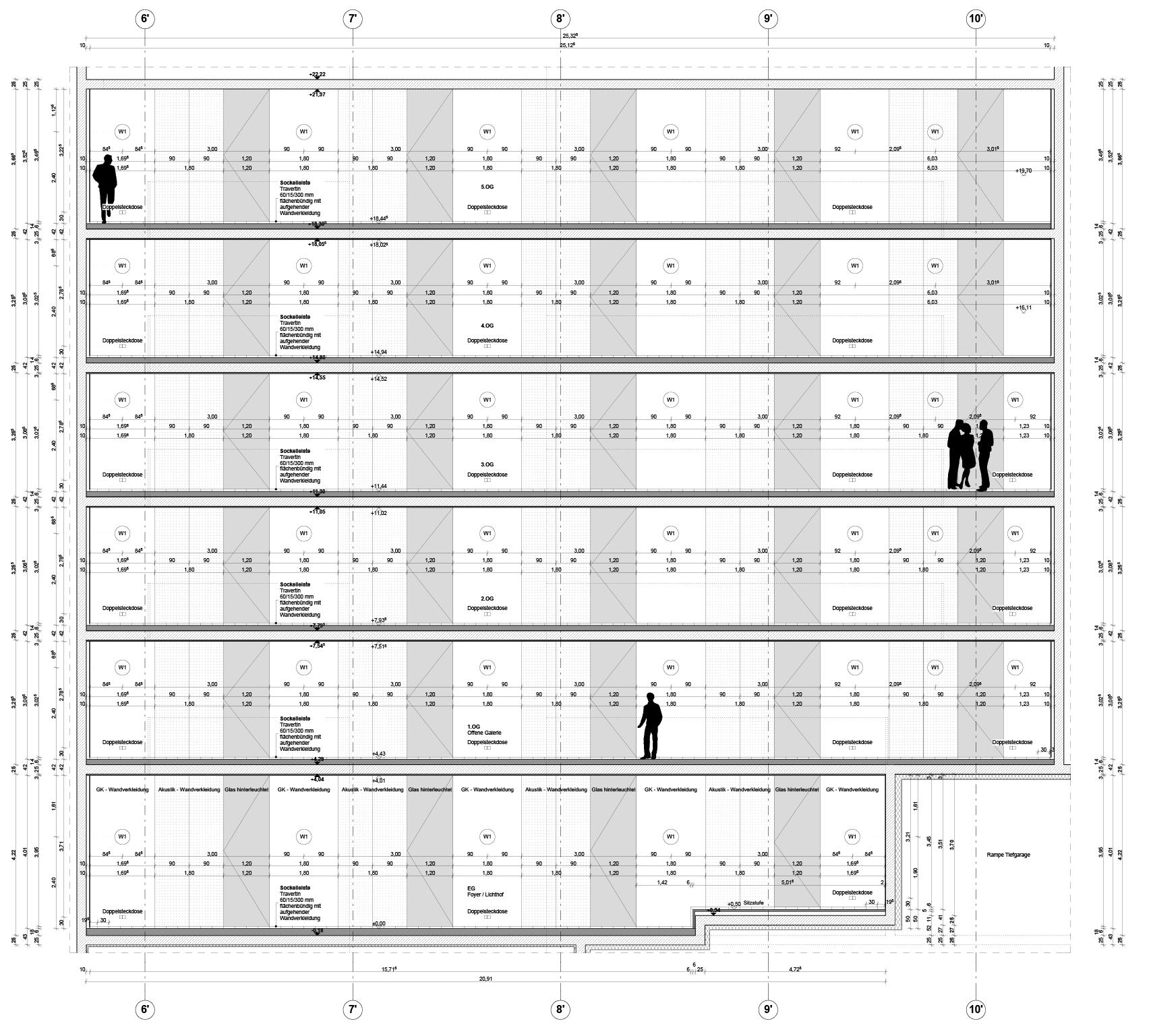
lobby wall panels 1:200
retailing and residential Berlin-Neukölln
task: planning HOAI work phase 1 - 2
client: Lidl Vertriebs-GmbH & Co. KG
state: planning
gross floor area: 12.000 m²




Project A supermarket combined with student dormitories for the upper floors shall create a vitalized street level as well as calm and brightly illuminated micro apartments. Bringing the utilization of space to a maximum and sharing facilities such as bicycle- and recreation rooms helps to keep the rents affordable. Setbacks on the yardside create terraces for common use.
Task Besides implementing the municipal requirements, my task was to find the best compromise between the retailer and the operator of the student dormitory. Furthermore, I drew floor plans in the scale 1:200 for the supermarket, car park and the apartments, as well as cross sections.

ground floor 1:500

3rd floor 1:500
Frank Schulze I frank.s2610@gmail.com

