RYAN TSAIWEI LIANG
(408)921-8077
rtliang@usc.edu
921-8077 |
EDUCATION
University of Southern California
Los Angeles, CA
BachelorofArchitecture|MinorinRealEstateDevelopment May2025
EXPERIENCE
Rake 3D
Los Angeles, CA
Co-Founder Aug2023–Present
• Co-founded a 3D-printing service geared towards architecture and design students
• Oversaw the 3D printing, packaging, and distribution of STL files to USC and SCI-ARC for academic and project use
Liner Los Angeles, CA
BusinessDevelopmentIntern Aug2024–Dec2024
• Pioneered and launched Liner’s student ambassador program to boost brand awareness among a new target demographic, established at 5 universities and recruited 20+ students which led to a 400% increase in WAU
• Actively recruited and managed 5 student ambassadors at USC, executing strategic outreach and email campaigns to establish partnerships with 5+ student organizations
• Worked with campus leads from universities across California, increasing U.S. user engagement by 10%
• Collaborated with the product team to implement user-driven recommendations, boosting platform usage by 8% and enhancing user experience
JWDA-Ms Rosemead, CA
Architectural Intern May2024–Aug2024
• Designed and developed 5+ building facades, revised architectural drawings, and addressed city corrections
• Generated renderings, material boards, and color ideas for clients and submittals
• Collaborated on building plans and elevations, ensuring compliance with zoning codes and architectural standards
• Communicated directly with the Project Manager to produce site studies and complete construction documentation
MeiMei Express San Jose, CA
ShippingAssistant Sep 2018–Dec 2023
• Processed third party shipments by generating labels and resizing client packages to improve shipping efficiency and reduce costs
• Performed heavy-duty tasks, including collapsing boxes, repackaging products, and loading packages onto trucks
LEADERSHIP
Chaotic 3 Dance Team, USC Los Angeles, CA
DanceCaptain,AssistantSocialChair Jan 2021–Current
• Competed in over 3+ Hip-Hop dance competitions, placing 3rd at Prelude 2024 Adult Division
• Helped choreograph and lead dance practices with over 50+ members as dance captain
• Organized a team banquet and coordinated with board members in planning fundraisers, retreats, and social gatherings
Taiwanese American Organization (TAO), USC Los Angeles, CA
General Member Aug2020–May2024
• Engaged with the Taiwanese American community on campus, running weekly events and connecting with the Taiwanese American community across other universities
SKILLS
• Softwares: AutoCAD, Rhino 3D, Adobe Photoshop, Adobe Indesign, Adobe Illustrator, V-Ray, Enscape, Twinmotion, Midjourney, Adobe Premiere Pro, Adobe Lightroom, Revit, SketchUp, Grasshopper
• Others: Microsoft Word, Excel, Powerpoint, Google Workspace, Canva, Miro, Adobe Acrobat
CONTENT
6-13
HOUSING FOR THE COLLECTIVE GOOD
los angeles, ca
14-23
BACKWARD STEPS
los angeles, ca
24-33
TEMPORARILY PERMANENT
asmara, eritrea
34-41
DISJOINTED INTERACTIONS
los angeles chinatown, ca
42-45
PROFESSIONAL WORK











HOUSING FOR THE COLLECTIVE GOOD
PROJECT 1

This co-op housing project investigates the interplay of transparency and materiality through perforated surfaces and glass flooring. The project comprises of four floors that are stacked on top of each other, dynamically shifting and twisting to generate varied balconies and distinctive corner conditions. The central atrium is enveloped in perforated material, establishing a subtle balance between openness and privacy, fostering a dynamic yet intimate living environment.
Located in Los Angeles, this mixed-used development fosters a micro-community through shared amenities, including a gym, classrooms, and communal kitchen spaces. Large, expansive glass openings carve through the structure, inviting natural light to permeate not only from above but also throught the sides, illuminating hallways and enhancing spatial conenctivity.


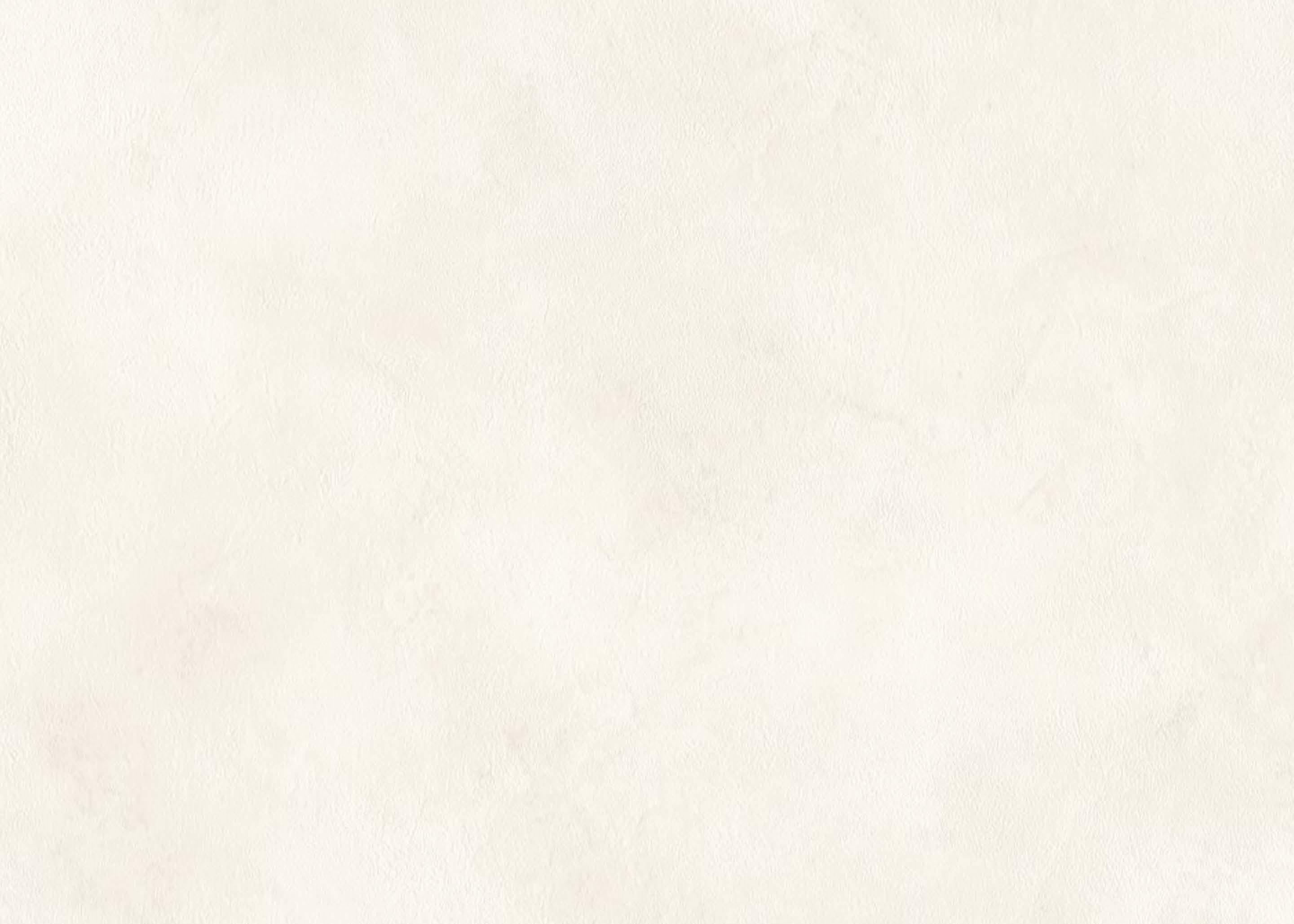

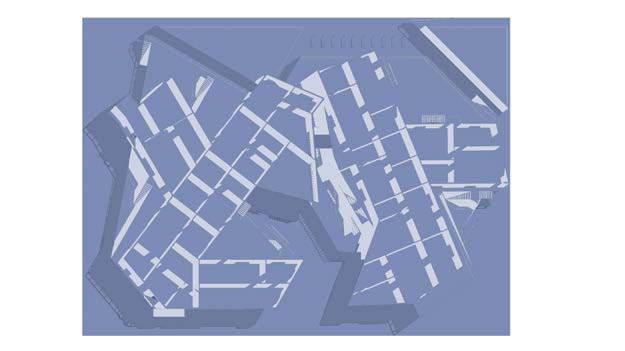








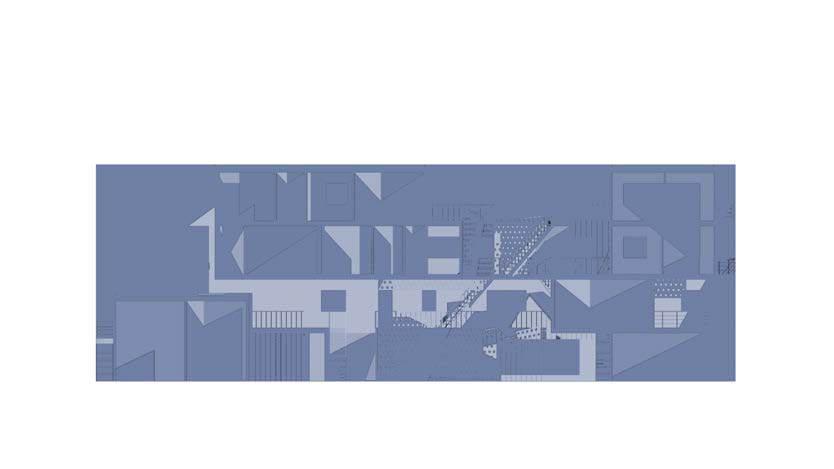







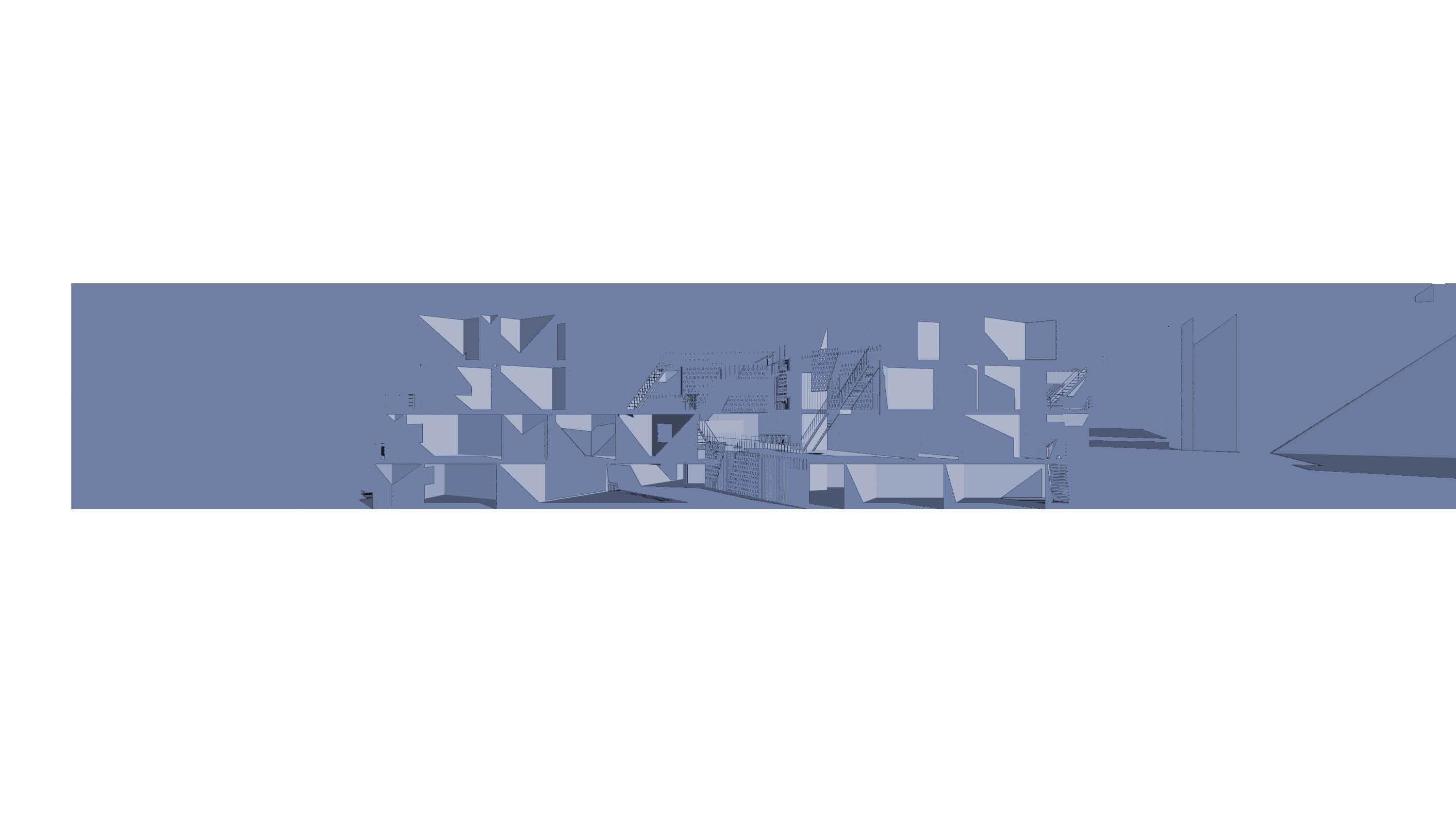



















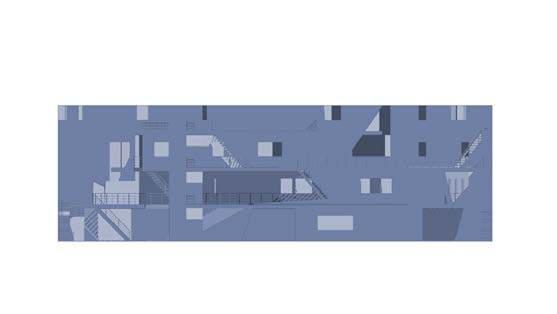

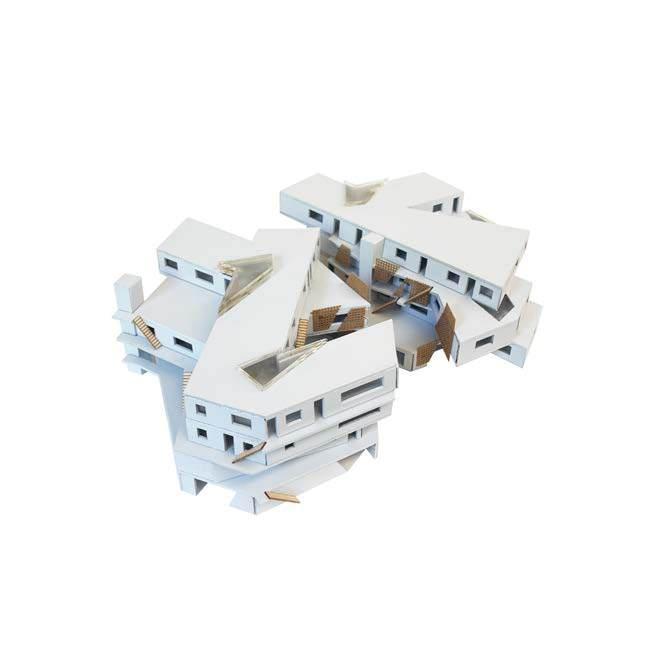







BACKWARDS STEPS
PROJECT 2
Set within the natural landscape of Ascot Hills Park, this project transforms an existing trail and the site’s varying elevations into a curated spatial ritual, guiding visitors through an immersive experience of Diego Rivera’s Dream of a Sunday Afternoon. By structuring the journey along five distinct sections, the design compels users to engage with the mural’s intricate details and histroical significance.
The central three sections deconstruct the artwork into its three time periods, reversing the conventional left-to-right reading order and encouraging the viewers to move back in time. The final section presents the mural in its entirety, offering two distinct encounters---one through a digital LED display and another with the original piece, emphasizing the diaglogue between past and present. Through this carefully choreographed procession, the project fosters a dynamic interaction between art, time, and space.

THE REVOLUTION OF 1910







BACKWARD STEPS
ASCOT HILLS PARK IS A FAIRLY NEW PARK IN THE SOUTH WESTSIDE NEIGHBORHOOD OF EL SERENO. IT’S DEVELOPMENT WAS FIRST PROPOSED IN 1930, BUT TOOK 81 YEARS TO ACTUALLY COME TO FRUITION. BEFORE ITS OPENING, MOST OF THE OPEN SPACES SURROUNDING WERE CEMETERIES. IN THE 1920S, THE LADWP ACQUIRED THE PROPERTY AND AN EARTHEN DAM WAS USED TO CREATE A RESERVOIR, WITH THE AREA SURROUNDING USED FOR TRAINING. EVENTUALLY, THE RESERVOIR WAS TAKEN OFF-LINE IN 1987 AND WAS REPLACED WITH A NEW STORAGE TANK IN 1990.

THE PORFIRIATO DICTATORSHIP
Here, in the dip of the valley lies the center of the mural, contrasting its prestige and control by the bourgeois. Steel rods connecting to large plates slide back and forth, isolating specific characters in the mural.


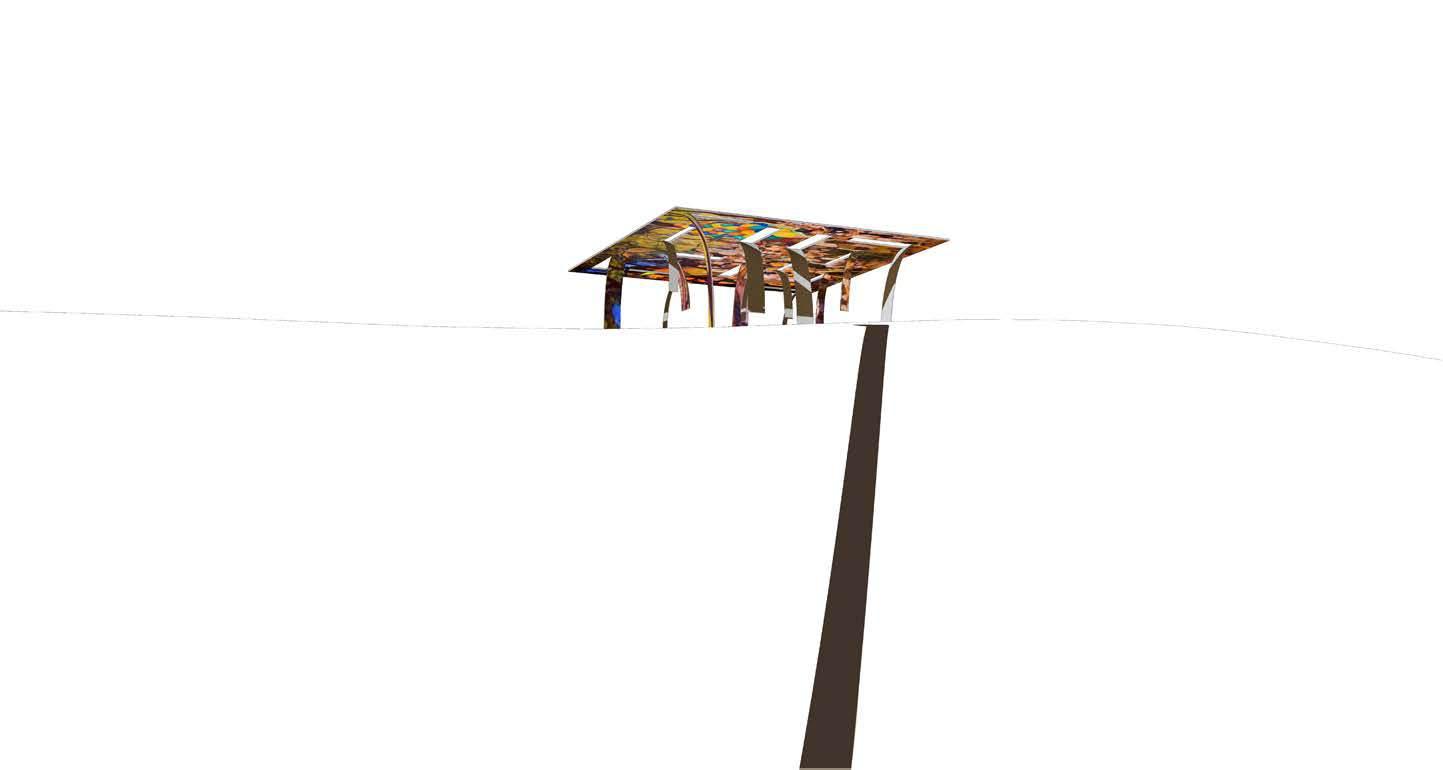
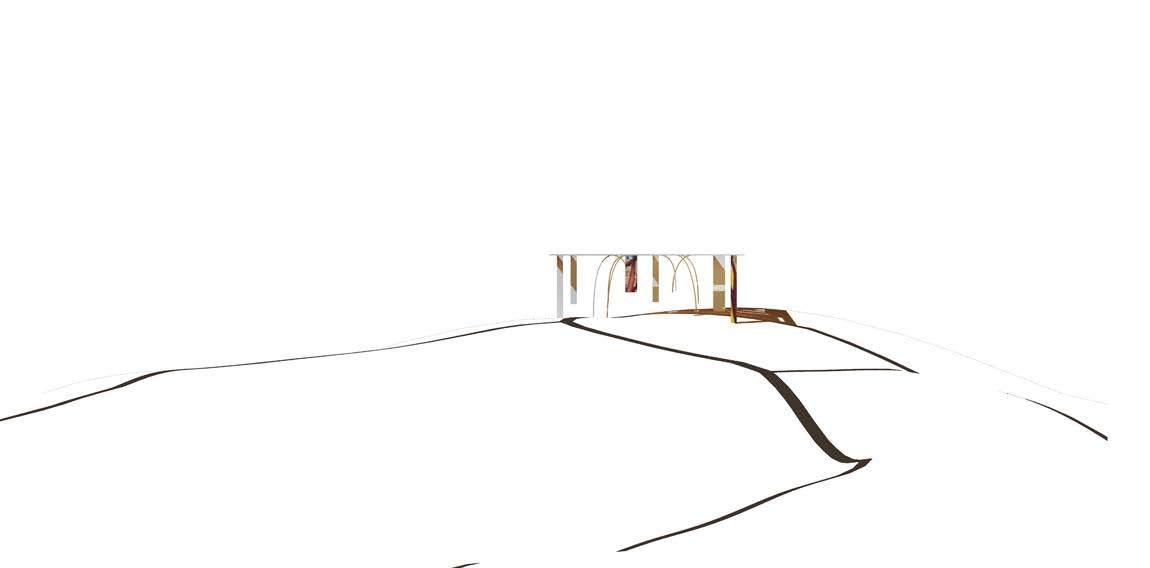
THE CONQUEST
After a steep incline in the trail, this space highlights the fight for independence and the nightmare of colonization. Thin steel strips are pulled down from a replica, fluttering in the wind to create a moving environment.


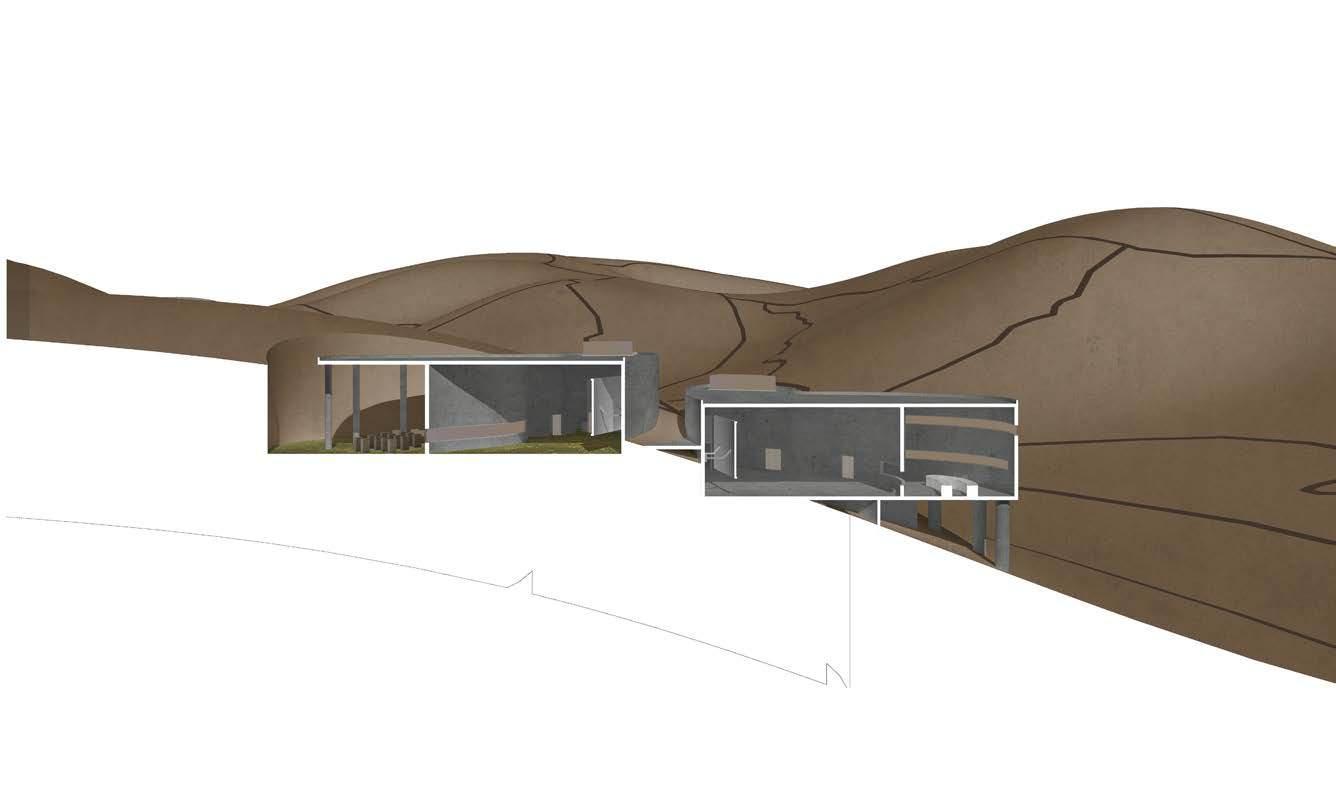



THE MURAL
The final space displays the mural as a whole in two different ways. The first structure contains the mural on a privacy screen, highlighting the mural as viewed from right to left. The second structure holds the actual mural, allowing viewers to piece together everything they observed along the trail. 5



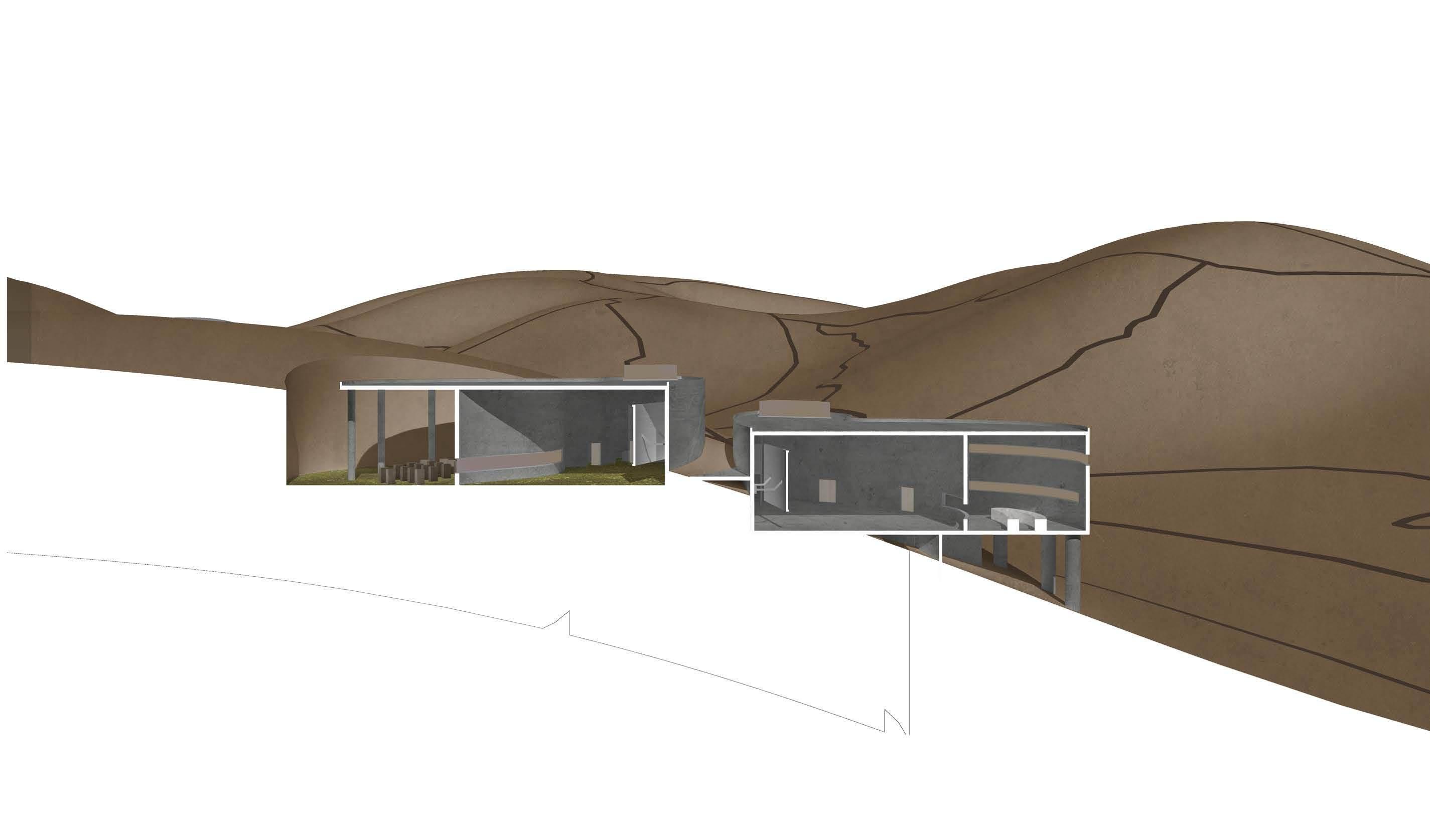









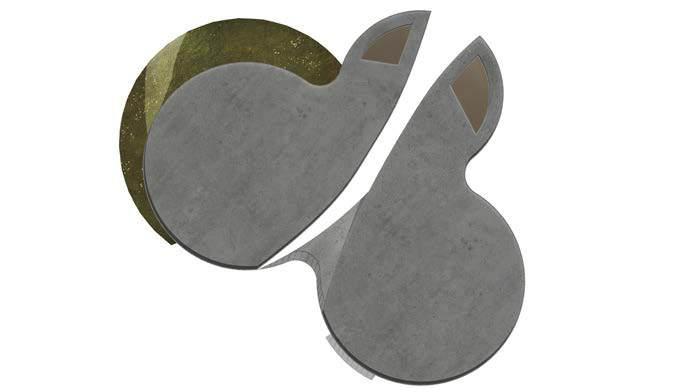









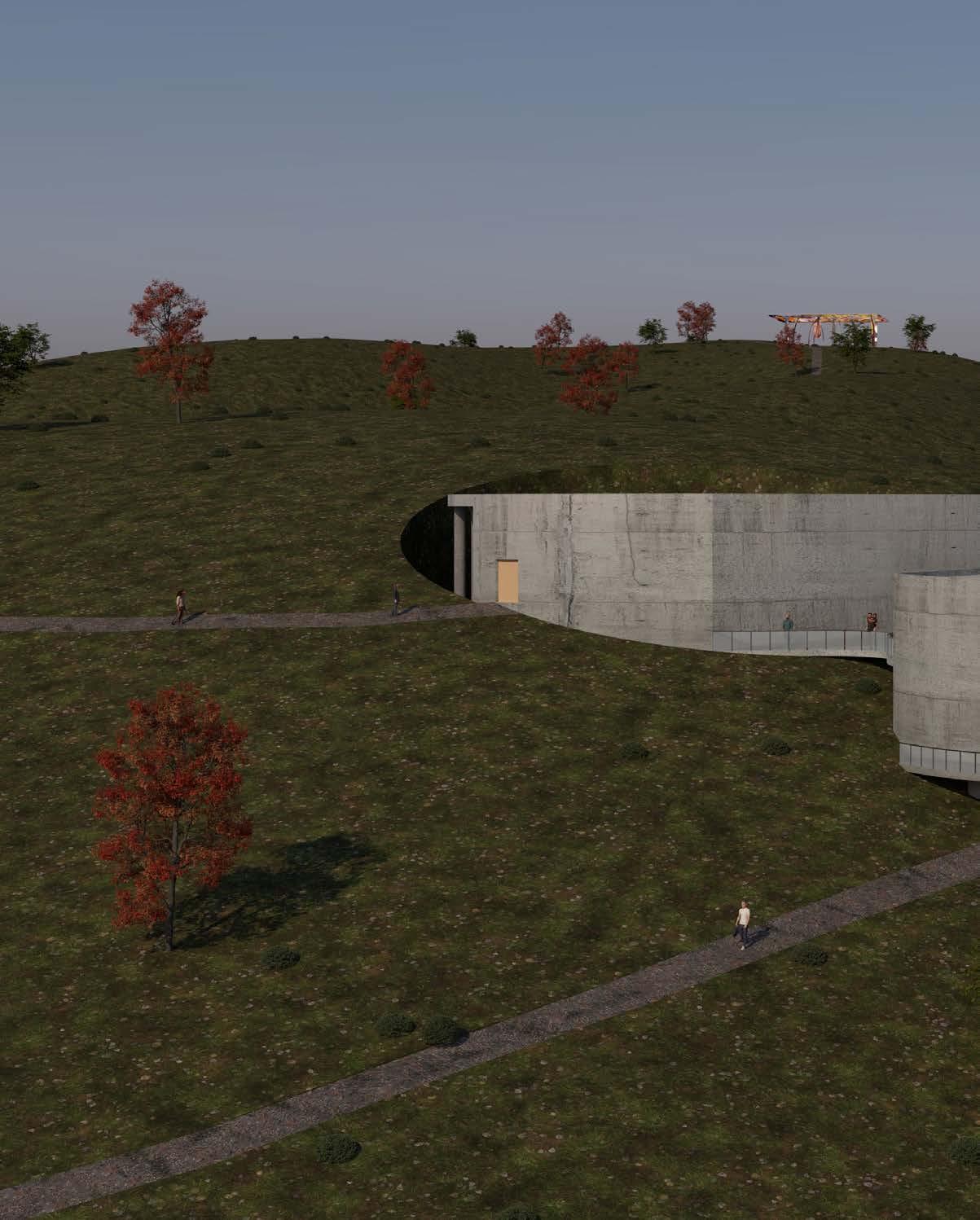



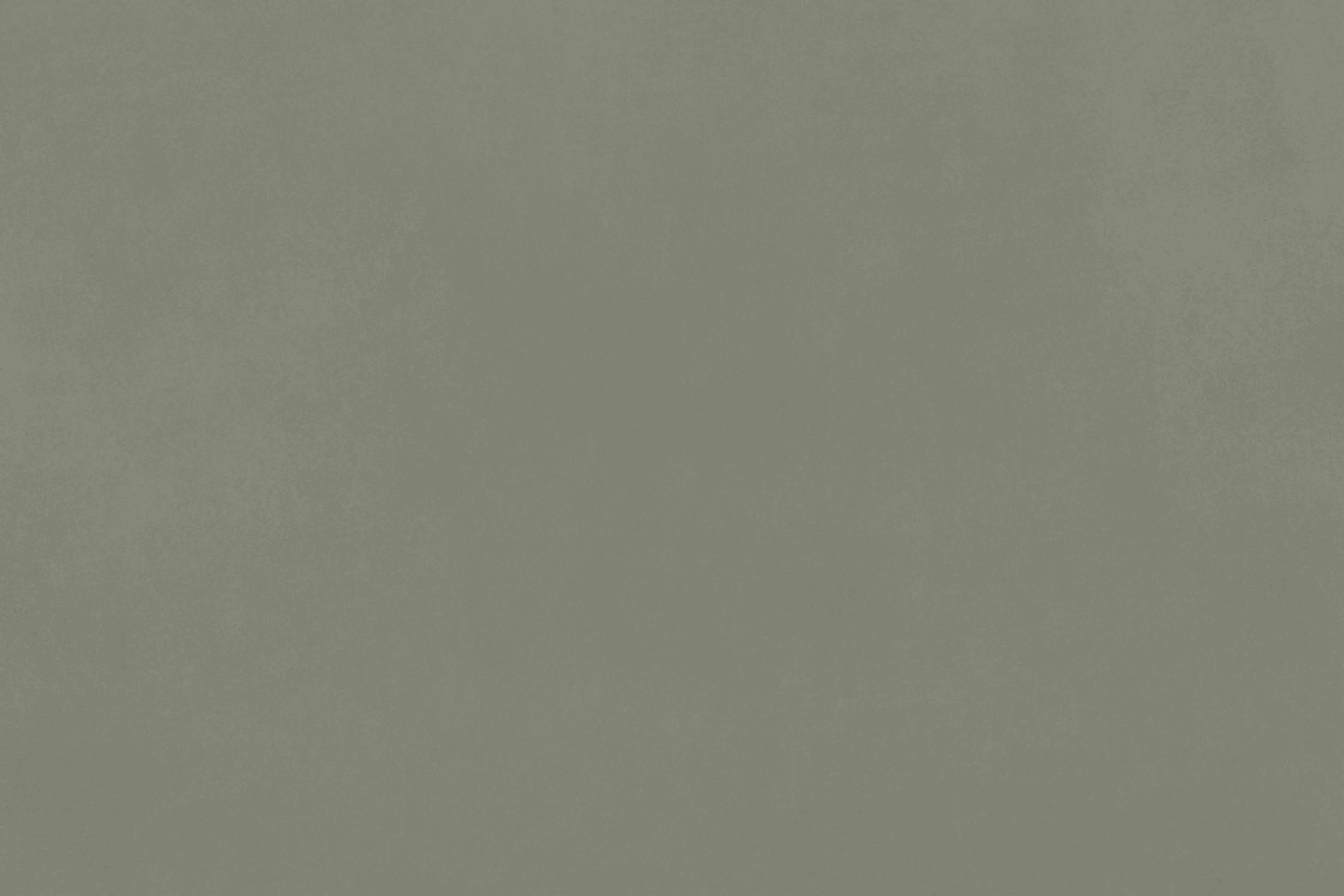



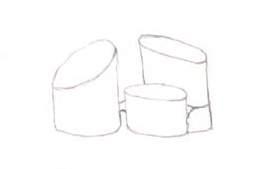


TEMPORARILY PERMANENT
PROJECT 3
Taking place in the city of Asmara, the capital of Eritrea---a city often described as “frozen in time”, this educational center reintroduces elements of the historic promenade, reconnecting the urban fabric of housing and retail districts. The project serves as both a cultural and spatial bridge, fostering engagement through educational and public spaces.
To the north, the educational center explores the interplay between temporality and permanence, integrating flexible exhibition spaces alongside permanent educational programs and offices. To the south, a dynamic park featuring diverse topographies hosts temporary exhibitions, creating a fluid and evolving cultural landscape that encourages interaction. Both sites begin to weave into one another through the fluidity of their forms, and the building is wrapped in ribbons of steel, mirroring the undulating topography it dwells in.

SEGENEYTIST

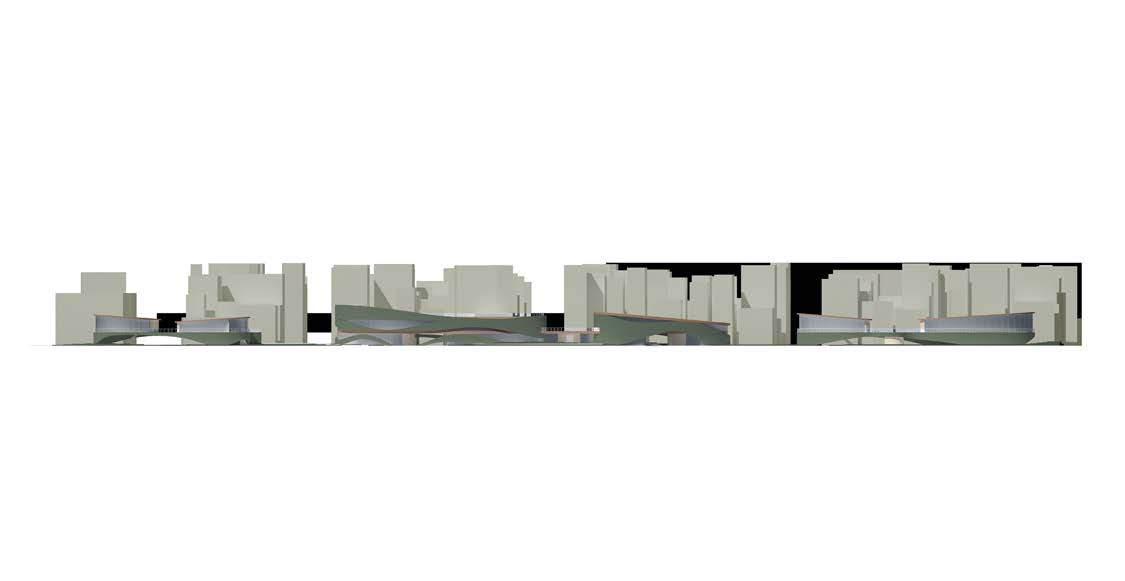


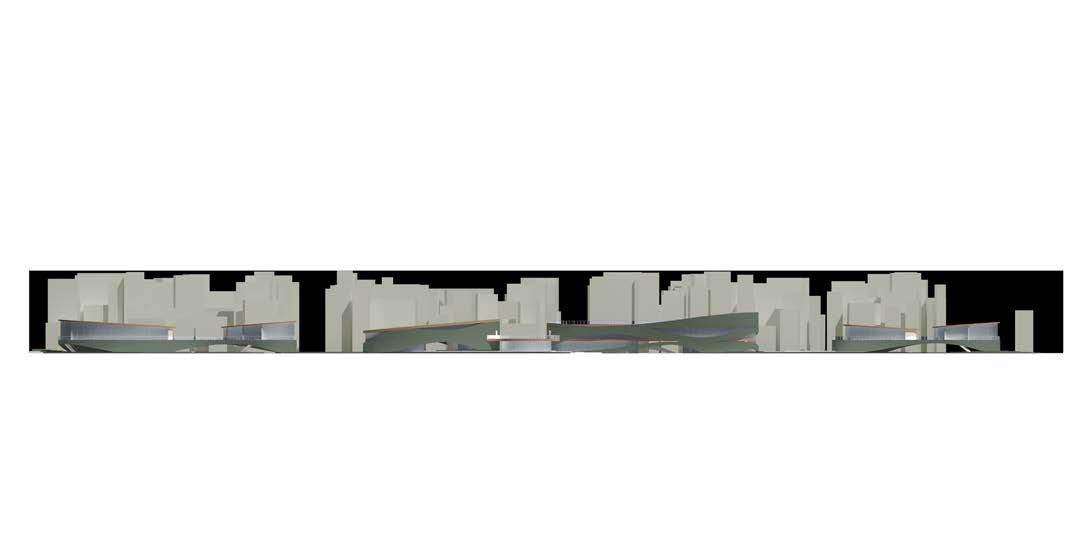





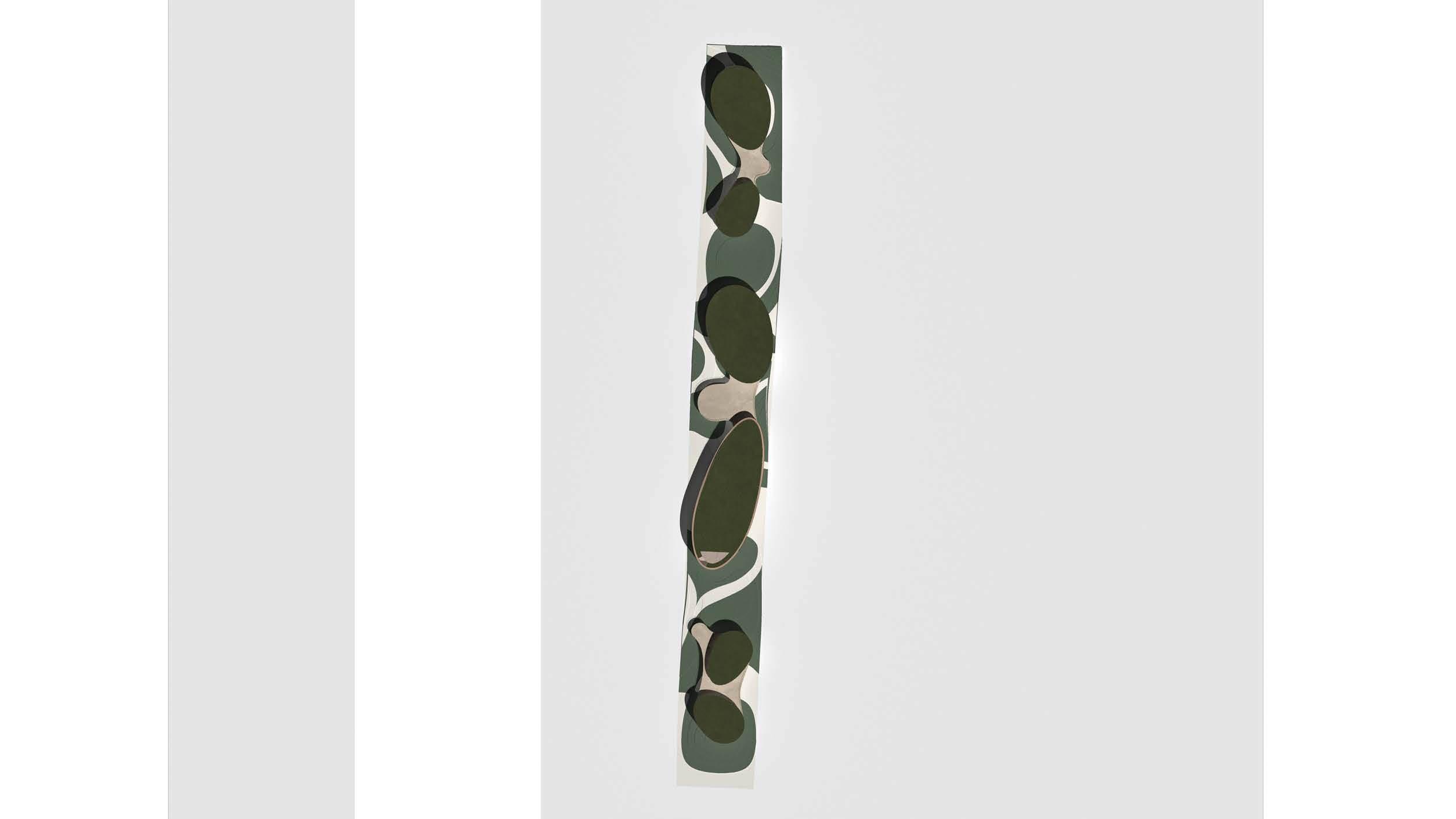
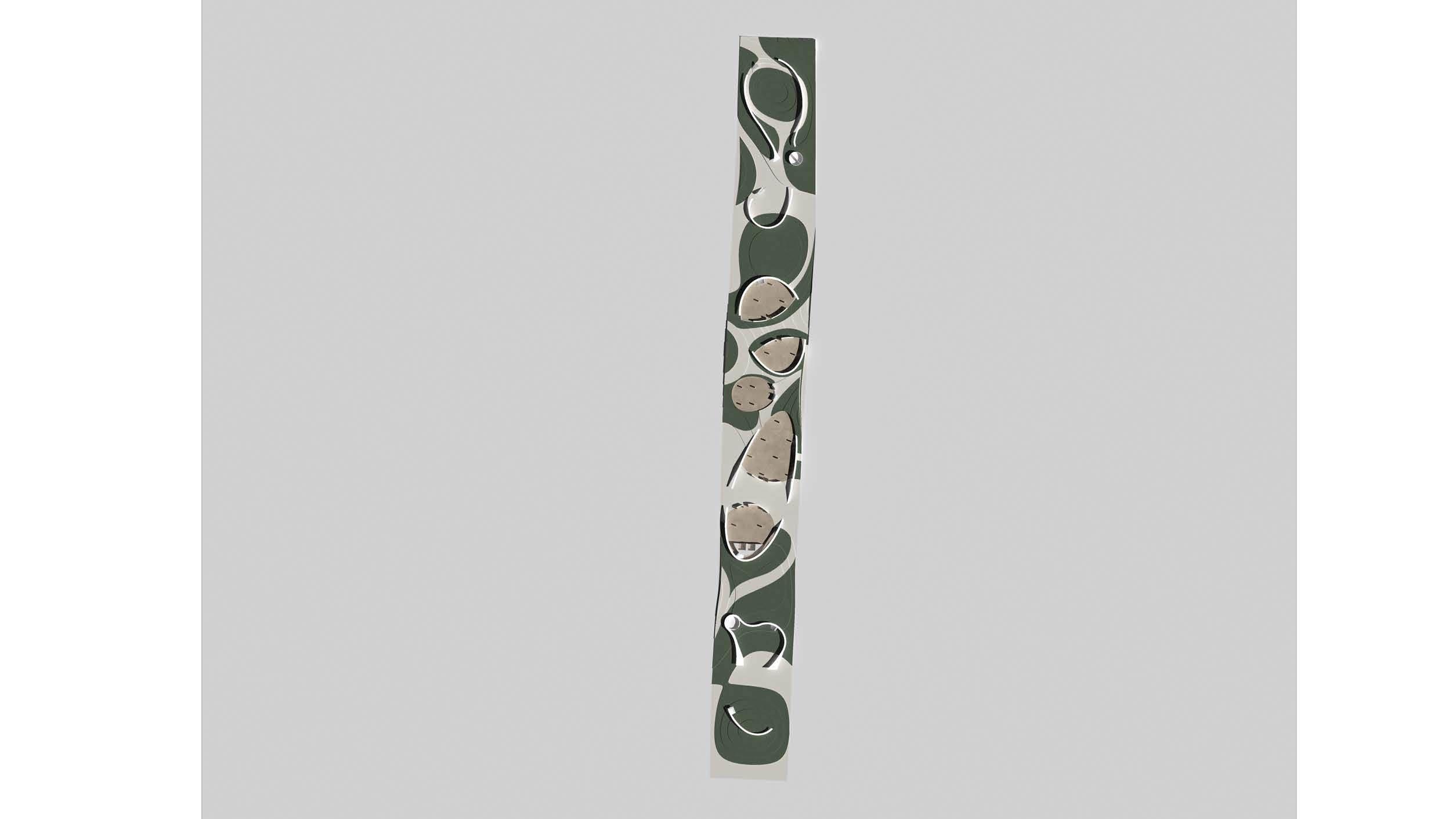


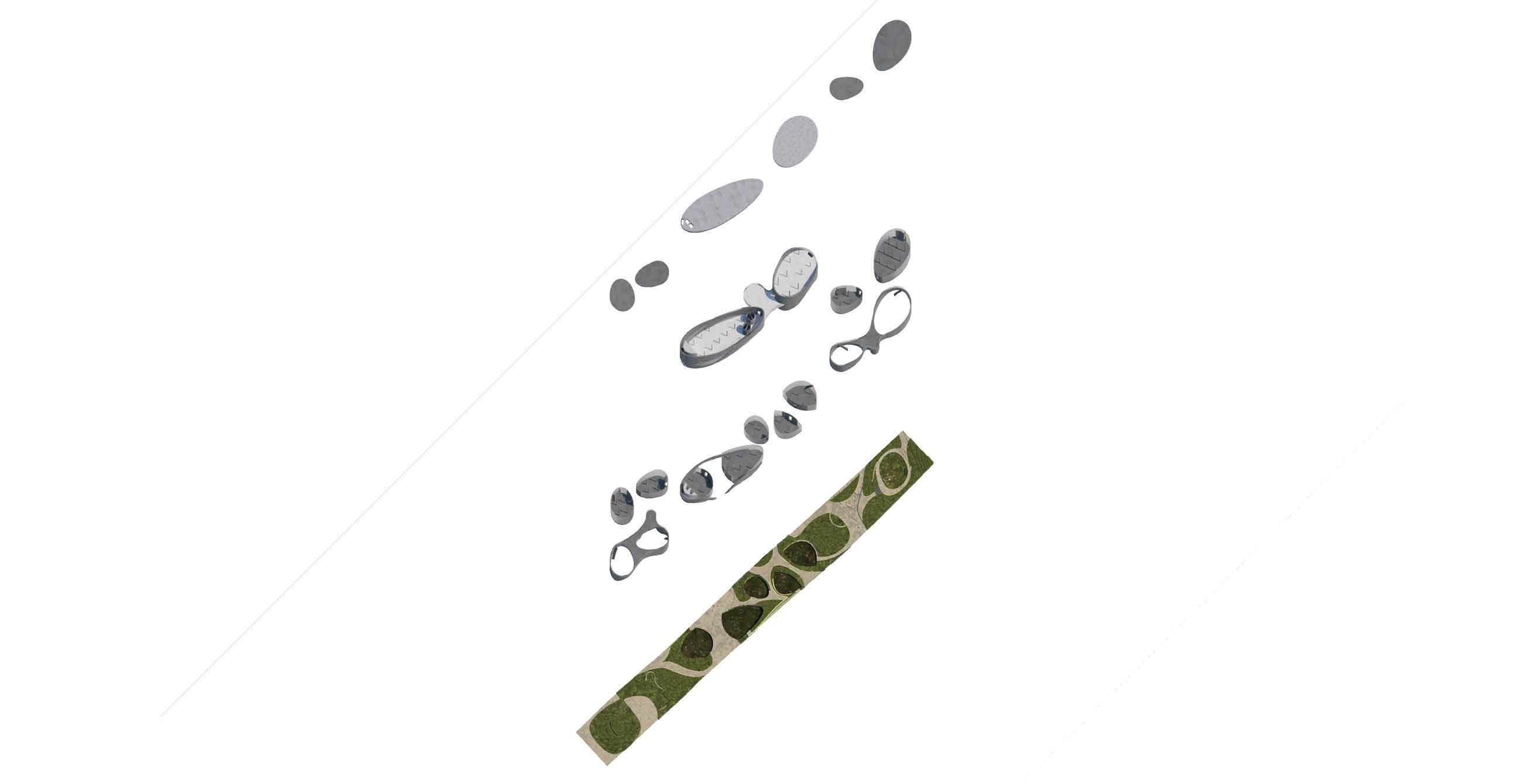

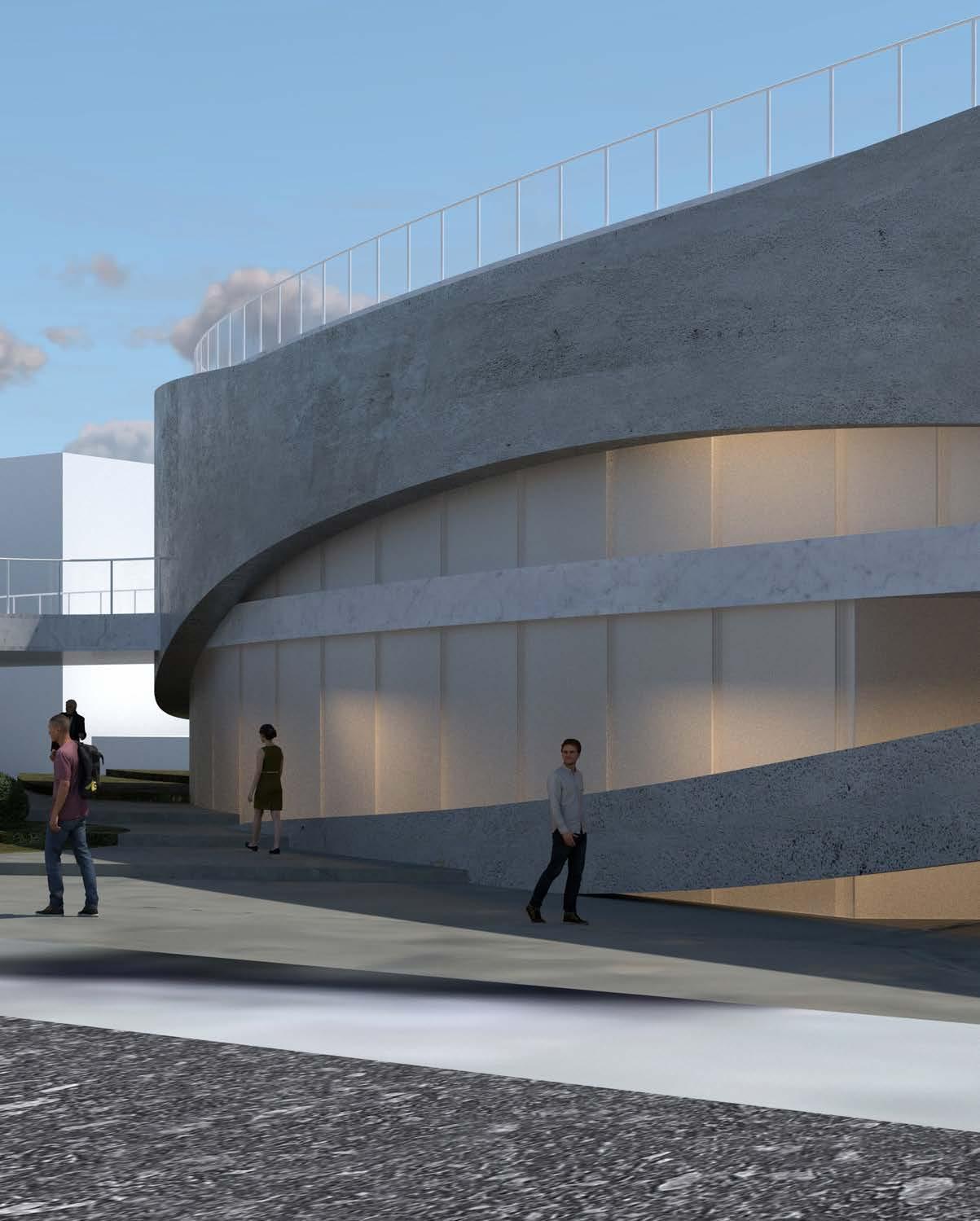
















ORD ST
DISJOINTED INTERACTIONS
PROJECT 4
Located in the heart of Los Angeles’ Chinatown, the LA Institute for Film Arts & Underground Museum explores the interplay of sound and sight to redefine spatial experience. The design consists of two distinct yet interconnected volumes: the main museum and an interactive concrete “lighthouse,” which serves as a dynamic visual landmark. This lighthouse hosts a projection room and expansive screens, engaging visitors through compelling visual displays.
As users approach, they interact with the lighthouse’s projections, yet the full sensory experience remains incomplete until they enter the museum, where the corresponding audio is revealed. This deliberate delay in perception heightens anticipation and deepens engagement. The museum itself features a diverse program, including a main gallery, screening rooms, classrooms, a library, and offices. Encased in architectural fins and metal panels, the facade establishes a dialogue between solidity and transparency, reinforcing the building’s exploration of perception and cinematic storytelling.

























PROFESSIONAL WORK
POSITION: ARCHITECTURAL






