

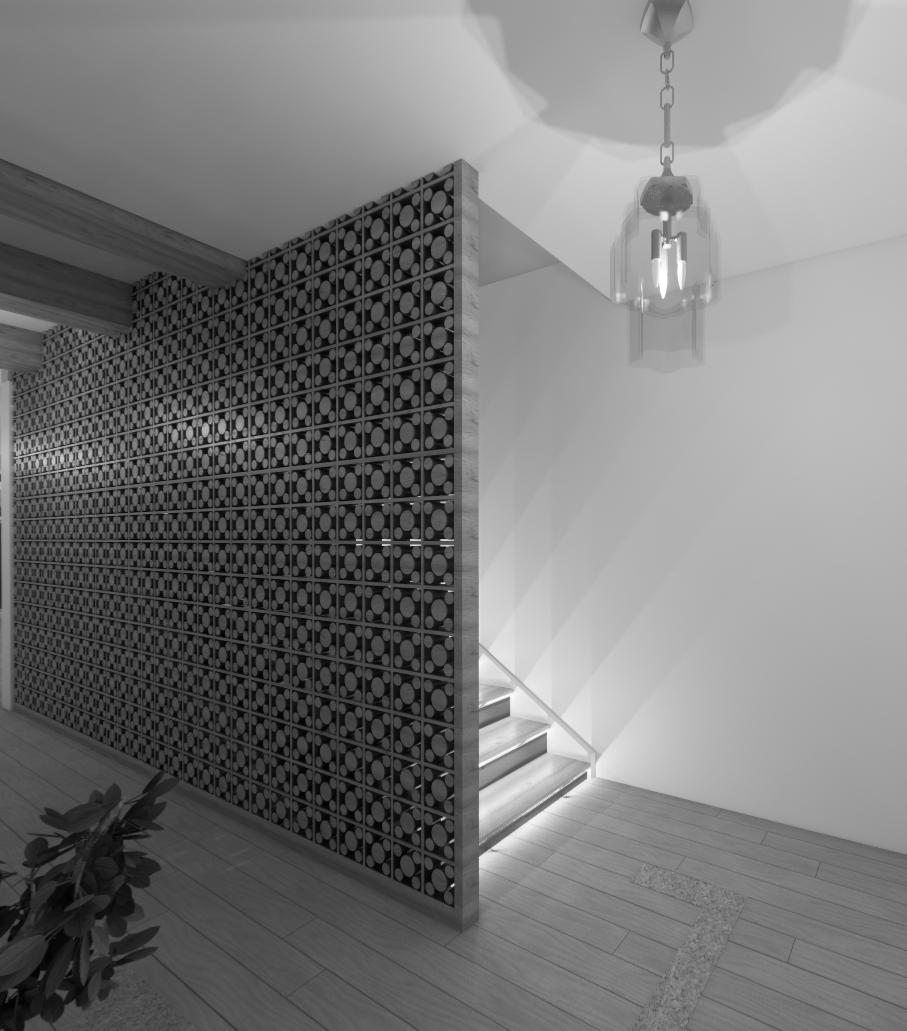




I’m currently finishing my Bachelor of Science degree in Interior Architecture at the University of Kansas. For the last three years I have been a member of International Interior Design Association(IIDA) and I’m now the events coordinator of the IIDA KU chapter. I am hardworking, eager to learn, and enjoy being challenged.
Contact 636-392-8541
sara.rena@icloud.com
linkedin.com/in/sara-heggemann-49247528b/
Experience
Arch & Gable Design
Interior Design Intern
August 2024 - December 2024
Involvement
International Interior Design Association
Event Planner
2024-25 School Year
Coordinate events for students to learn and network. Oversee coordination of outreach, social, and fundraising events.
KU Student Mentor 2nd and 3rd Year Classes
2024-2025 School Year
Assist interior architecture students with questions and learning new skills.
IIDA Mid-America SHIFT Essay Contest Winner
February 2025
Scholarship to attend the IIDA SHIFT Conference where they help prepare students for their career.
Kansas City Fashion Week
March 2024
Volunteered to help build an immersive display
Soft Skills
Problem Solving
Organization
Communication
Attention to Detail
Hard Skills
Adobe Photoshop
Adobe Indesign
Adobe Illustrator
Revit
Sketchup
Rhino
Enscape
The building started as the Wilder Shirt Factory and later became the Rueter Organ Company. It was left abandoned after Rueter moved their company to a different location.
I worked on this project with a classmate. We split up the work by floors. I designed level 2 and level 3. We tried to keep as much as the original building as possible as well as incorporate the history of the building.
Our concept was to bring together painting and photography through reality and interpretation. Also to bridge the gap between a popular art form and a less popular art form within the Lawrence, Kansas area.
We wanted to design an intimate environment that can interact with your interpretation of the space. Focusing on the reality and interpretation conveyed through photography and painting. Fueling the argument of reality or interpretation for the users. Incorporating the reality of the buildings historical past and the interpretation of the art and architecture that we integrate.



Level One includes the event space, cafe and bar, material shop, and bathrooms, this level was designed by my project partner.
Level Two includes the photography classroom, rest and work cove, gallery space, photo studio, storage, and bathrooms.
Level Three includes gallery spaces, the painting classroom, paint mixing room, and bathrooms.
Level Four includes two shared painting studios (Rueter Studio and Wilder Studio), four private painting studios, drying space, paint mixing room and a bathroom. This level was designed by my project partner.
This project also includes a basement and another building attached by a walkway on the second floor. We used the basement for storage and an immersive gallery space. The second building was used for staff spaces.
These spaces were out of the project scope and not designed further.
= 1'-0"








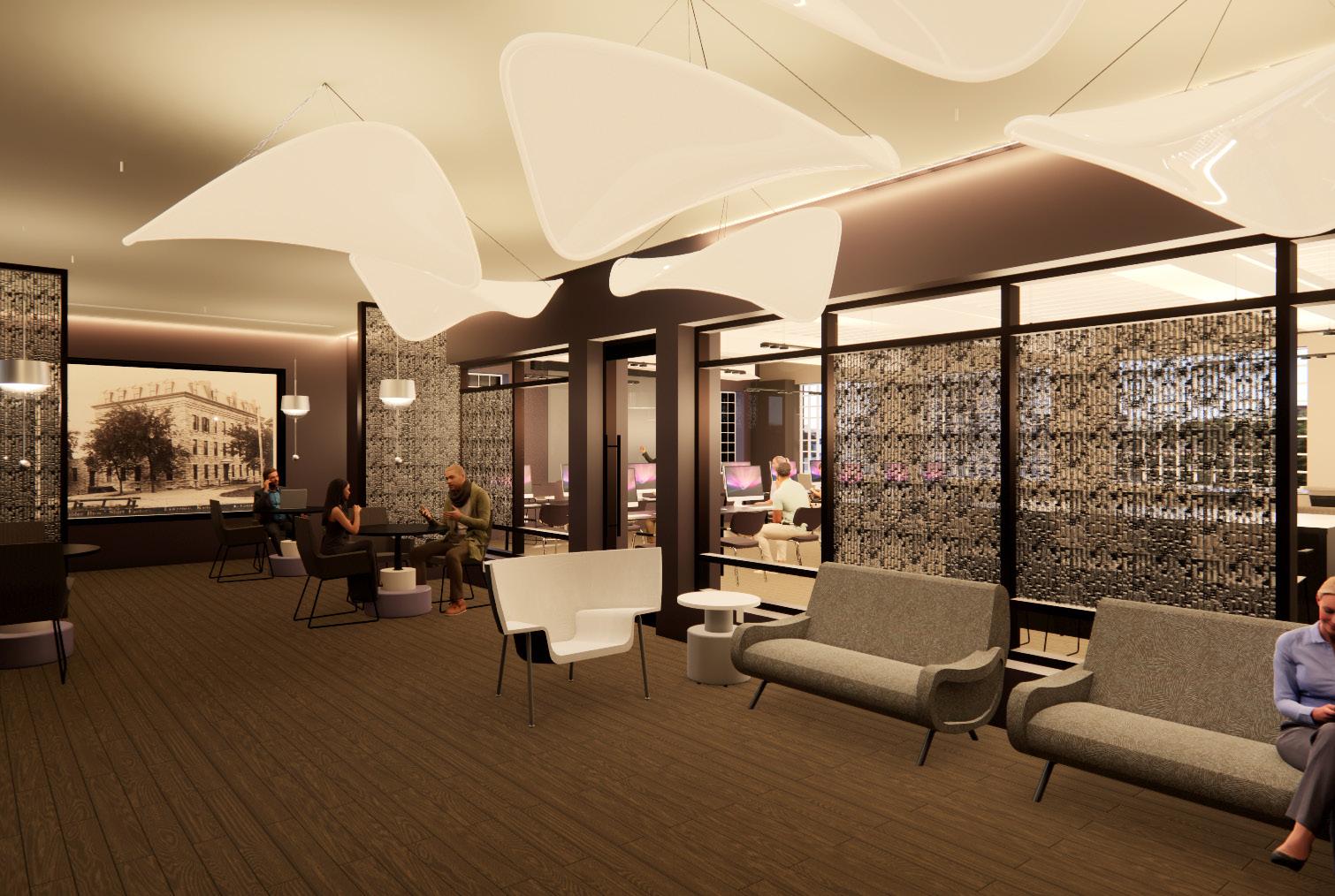
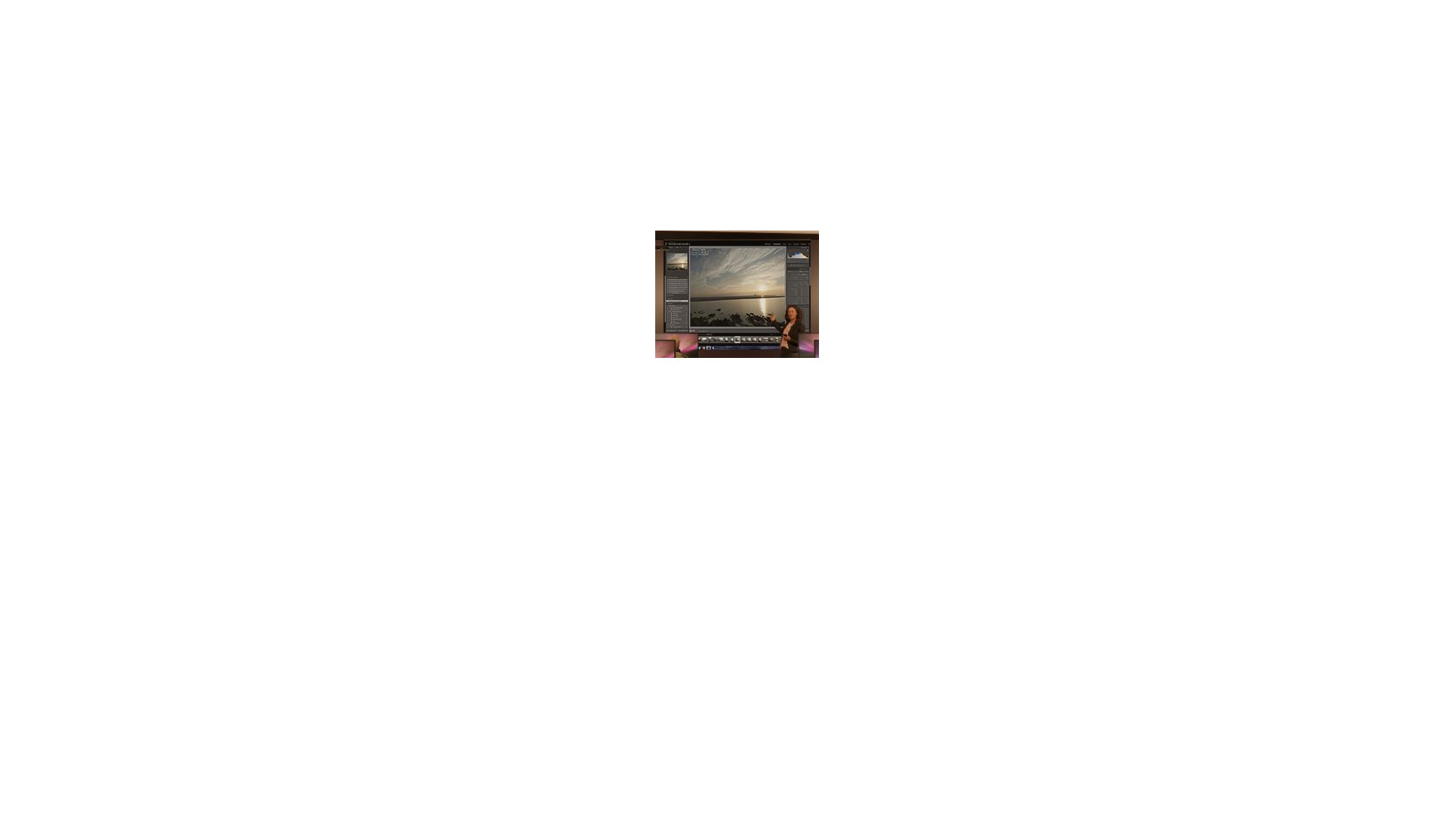

As part of this project we made mock ups out of cardboard to understand and improve our spaces. I chose to do Interpretation Station, where users can leave comments and ideas about their experience at the gallery. This exercise helped finalize details to make the space accessible, comfortable, and interactive for everyone.



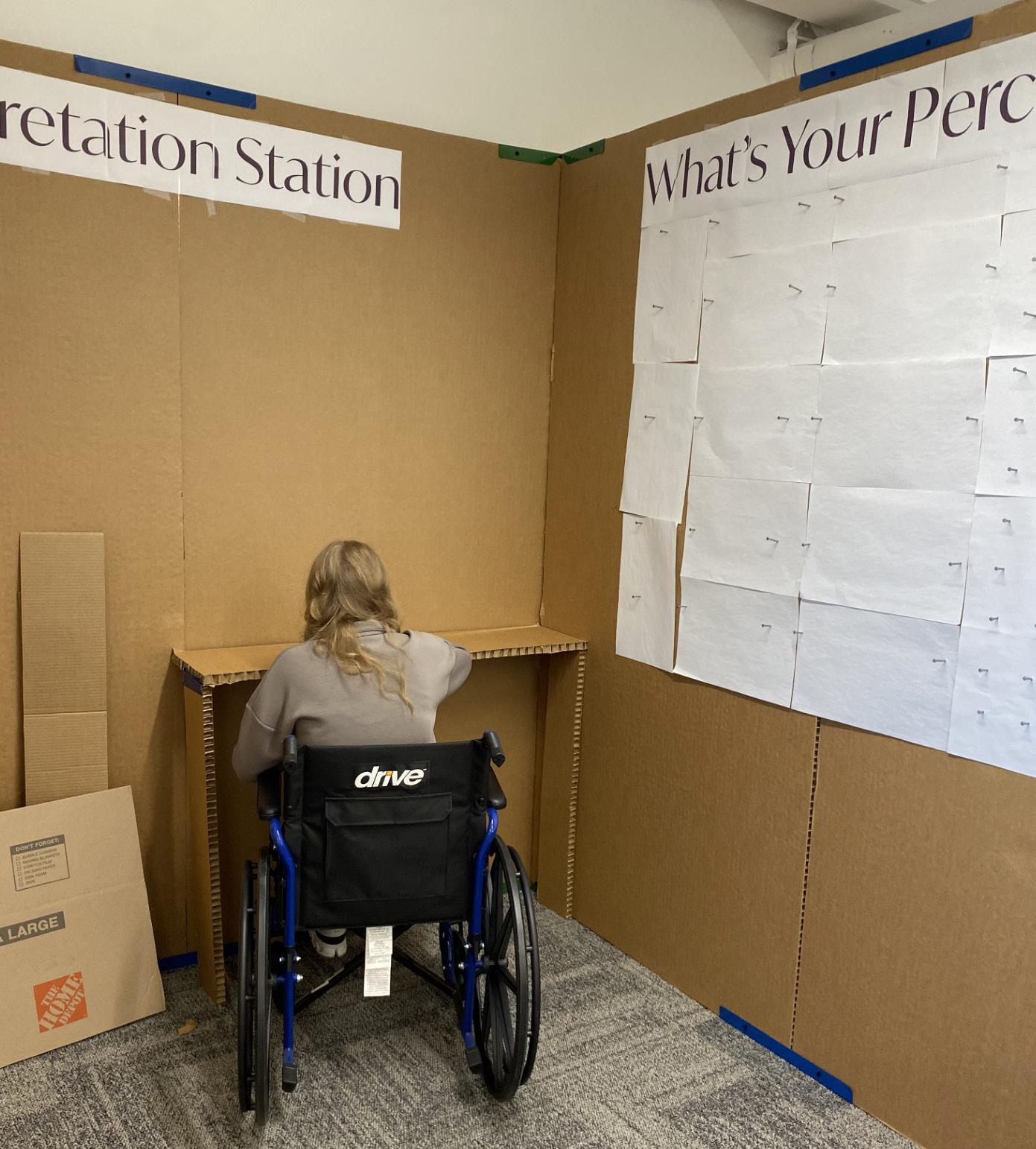
This project was about designing a cultural and sustainable home for the Haddad family. We designed both the exterior and interior. I worked on this project with a classmate. We split each task evenly to meet the families requirements and address WELL, LEAD, and design for glaucoma.
The Haddads are a family of four that moved to Lawrence from Jordan ten years ago. They wanted a sustainable, modern house that honors their middle eastern culture. They also have specific needs for their son Yousef. Yousef is seven years old and has been diagnosed with glaucoma.
Our concept was to design a clean and organic home through simple circulation oriented around a central courtyard to maximize connections to nature, views, and natural light.
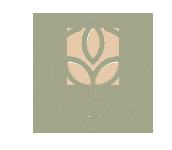


Level One includes mostly public spaces the family would share with guests. Privacy is an important part of middle eastern culture. Spaces on this level include the garage, public living room, kitchen, dining, powder bathroom, laundry, guest suite, gym, and courtyard.
Level Two includes private spaces they would not typically share with guests. This level includes the private living room, kids’ playroom, kids’ bedrooms, master suite, writing office, jewelry workshop, and an outdoor balcony.
Each room includes cork embedded way-finding in the floor, smart home devices, specialty lighting, and the use of color and pattern with purpose to help guide Yousef. Level One Floor Plan
Level Two Floor Plan
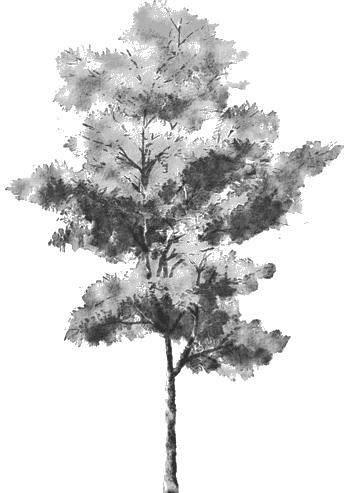
Considerations
Solar panels
Stacked bathrooms with low flow fixtures
LED sustainable motion sensor lights
Outdoor areas promoting air flow
Materials that are sustainable and locally sourced







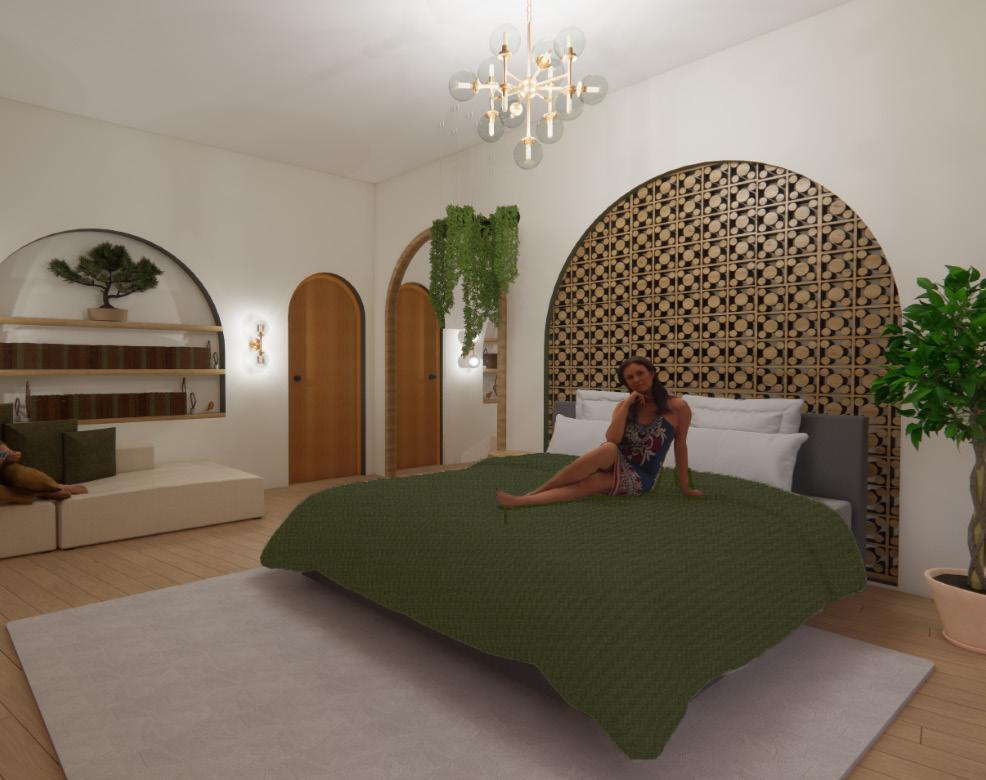
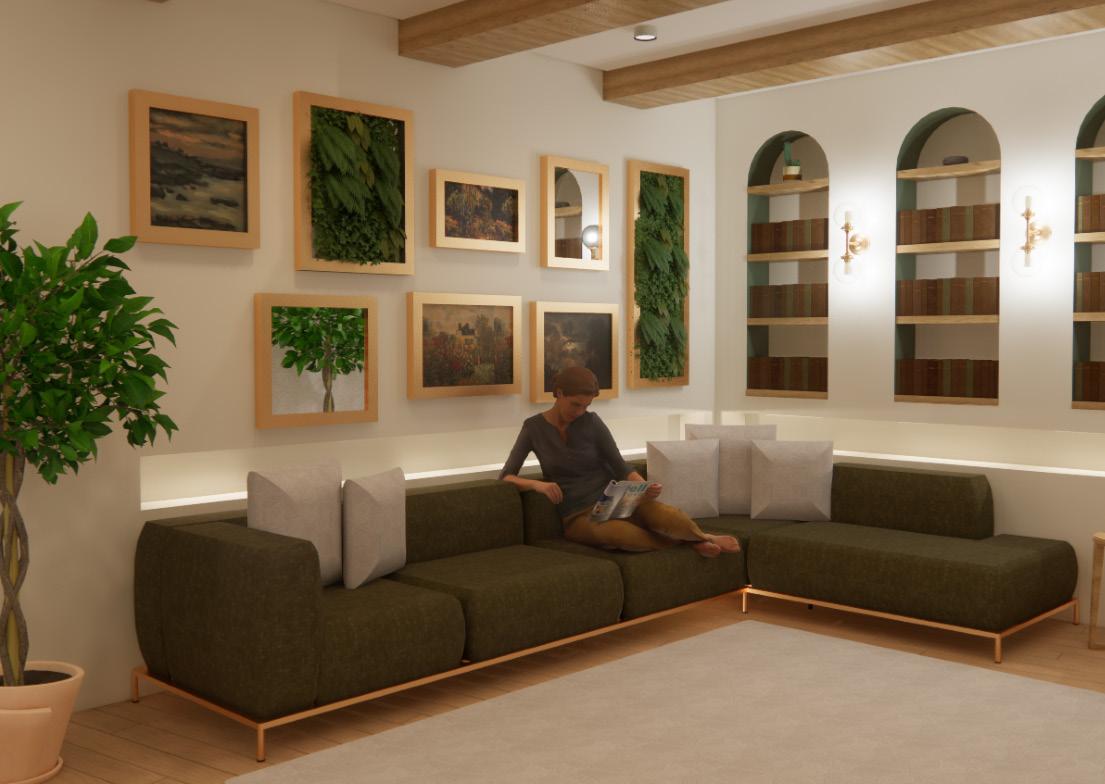

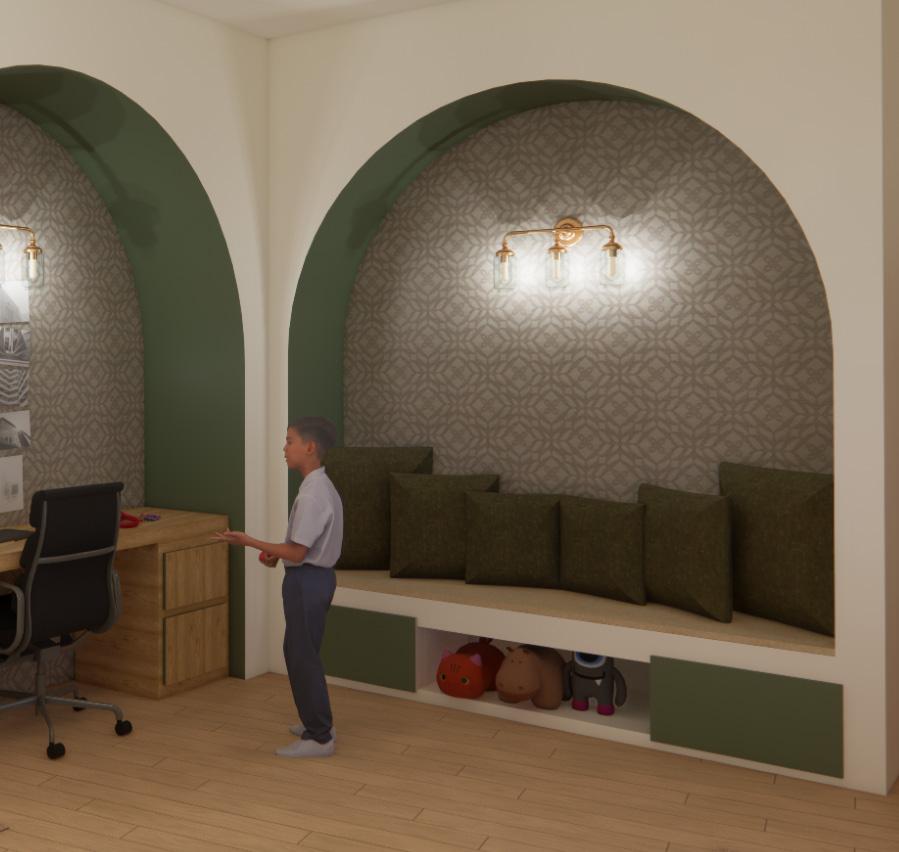
For this project I designed a space for religious reflection that uses light as its main component. My design is based on the Bahá’í faith. From my research, I found that in Bahá’í faith God is an essence. They value world unity and peace, and manifesting to become the best they can be as a group. I chose to base my concept on their belief that God is an essence and their push towards growing together to become the best they can be. The arches in my design are interconnected and get larger towards the middle to symbolize their growth as a group. The solid concrete arches are meant to block light from the users, while the glass arches are meant to let ample sunlight shine through. The glass arches further from the center also have concrete pieces to filter the light. The concrete pieces decrease as you reach the middle. The largest glass arch is free of concrete pieces to symbolize God as an essence shining through.
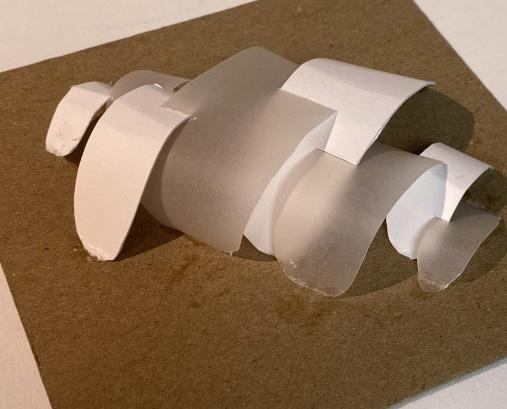
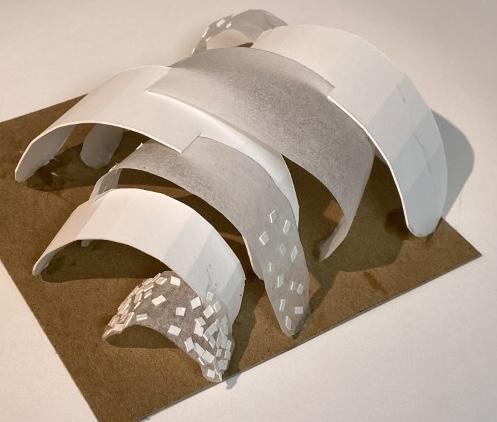


For this project I was asked to reinterpret Proun by El Lissitzsky and create a three-dimensional model that included elements of the Proun. The concept of the project was to channel light through the model in order to create unique contrast between light and dark. I chose to focus on the uncompleted circle of Proun. I utilized the geodesic dome for its circular base and as the most prominent way of filtering light. I incorporated the main lines that separate Proun into three prominent sections as a secondary way of filtering the light. Additionally, I used bristol paper to interpret the circular form, emphasizing the incomplete portion, and serve as a surface for the shadows to project onto.
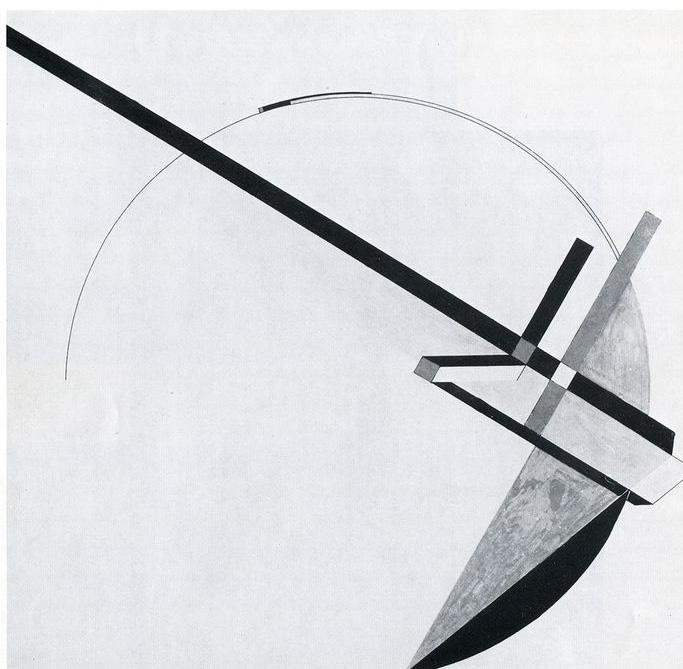
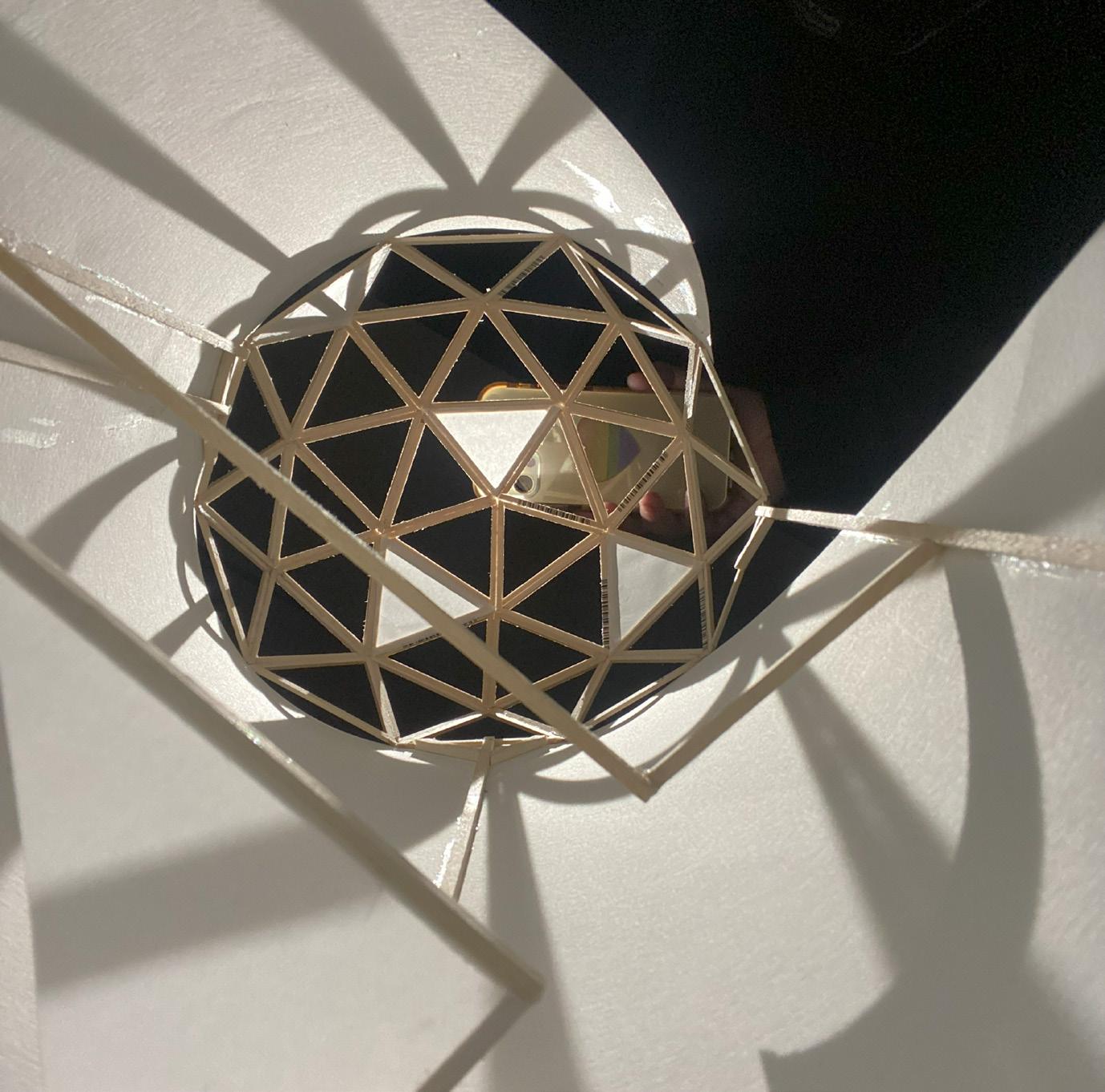
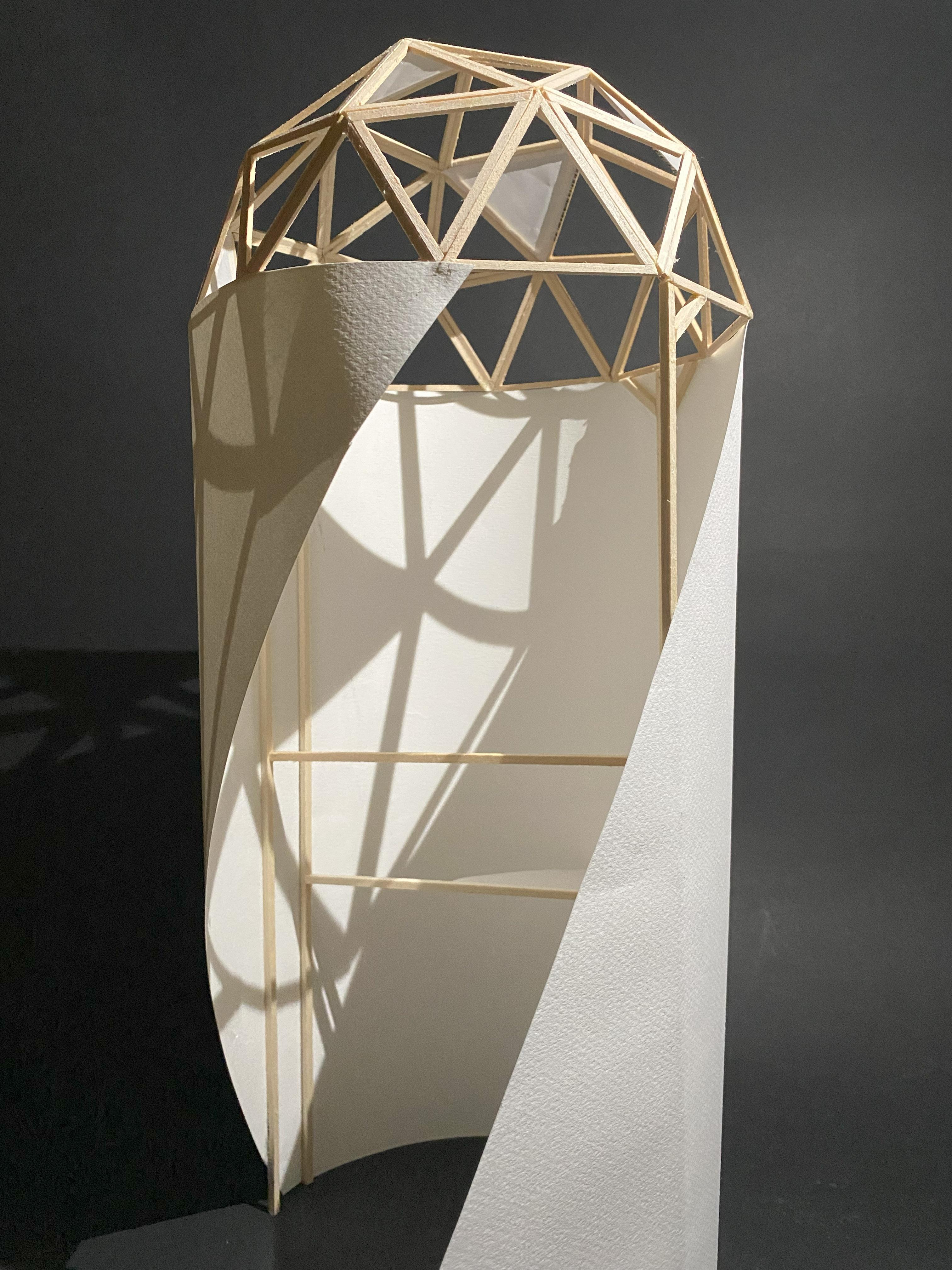
For this project I first worked on making pods that follow a fluid motion. The next step was to intertwine sticks through the pods in a strategic way that would create a system that stands on its own. I created my pods with many overlaps. This allowed for several configurations to steadily secure my sticks. I placed sticks perpendicular through the pods to give it shape and so the sticks would push the system in opposite directions, stabilizing it. I then placed stick vertically to provide more stability and support so it could stand stronger and more balanced against outside forces.
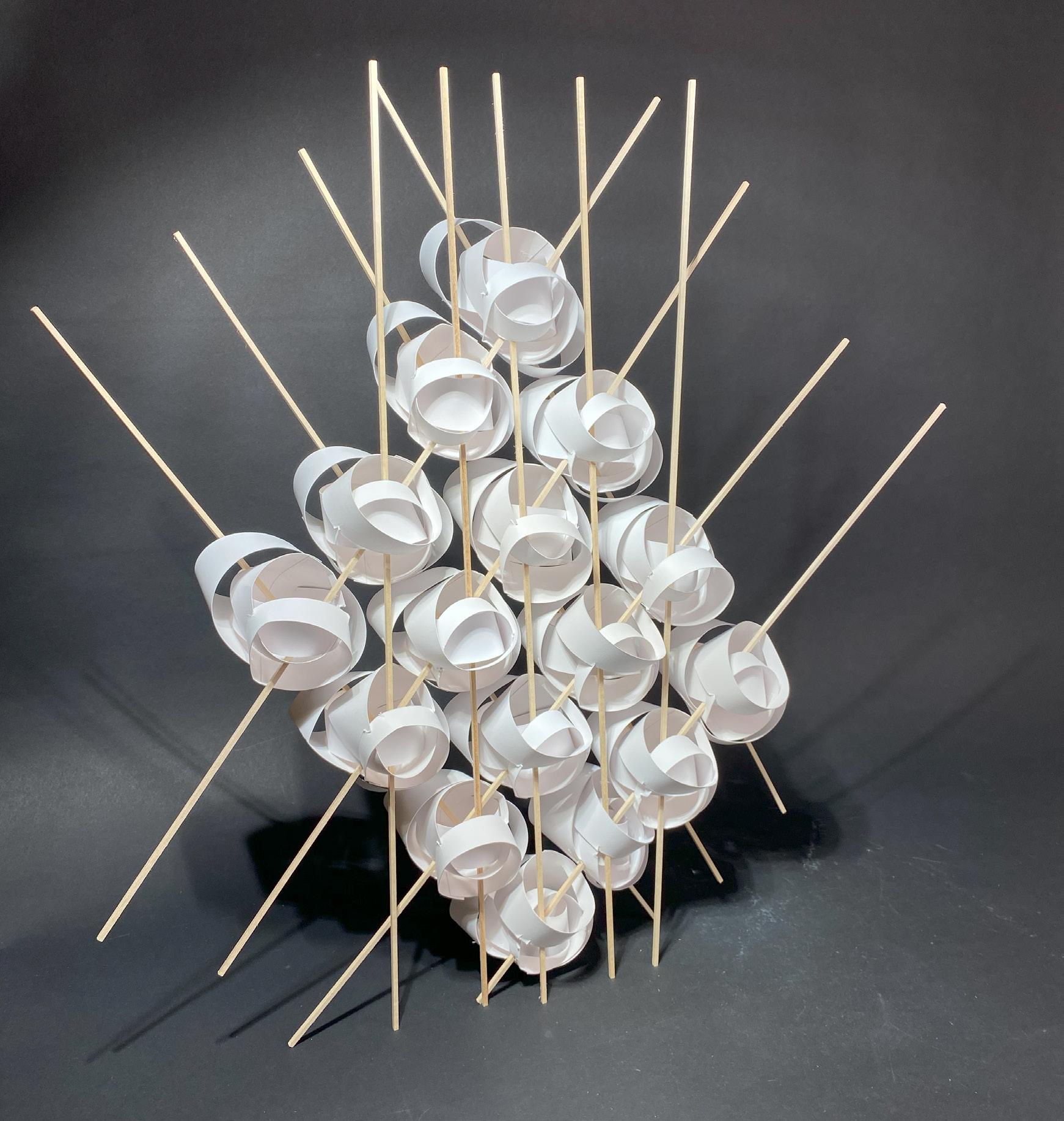

These projects were part of a furniture design class where we designed and built furniture.
Our first project was a simple frame. The purpose of this project was to get acquainted with the equipment.
Our next project was a group project where we designed a storage unit for a faculty member.
Our final project was an individual project of our choice. I designed and built a portable and movable table to fit over an ottoman.



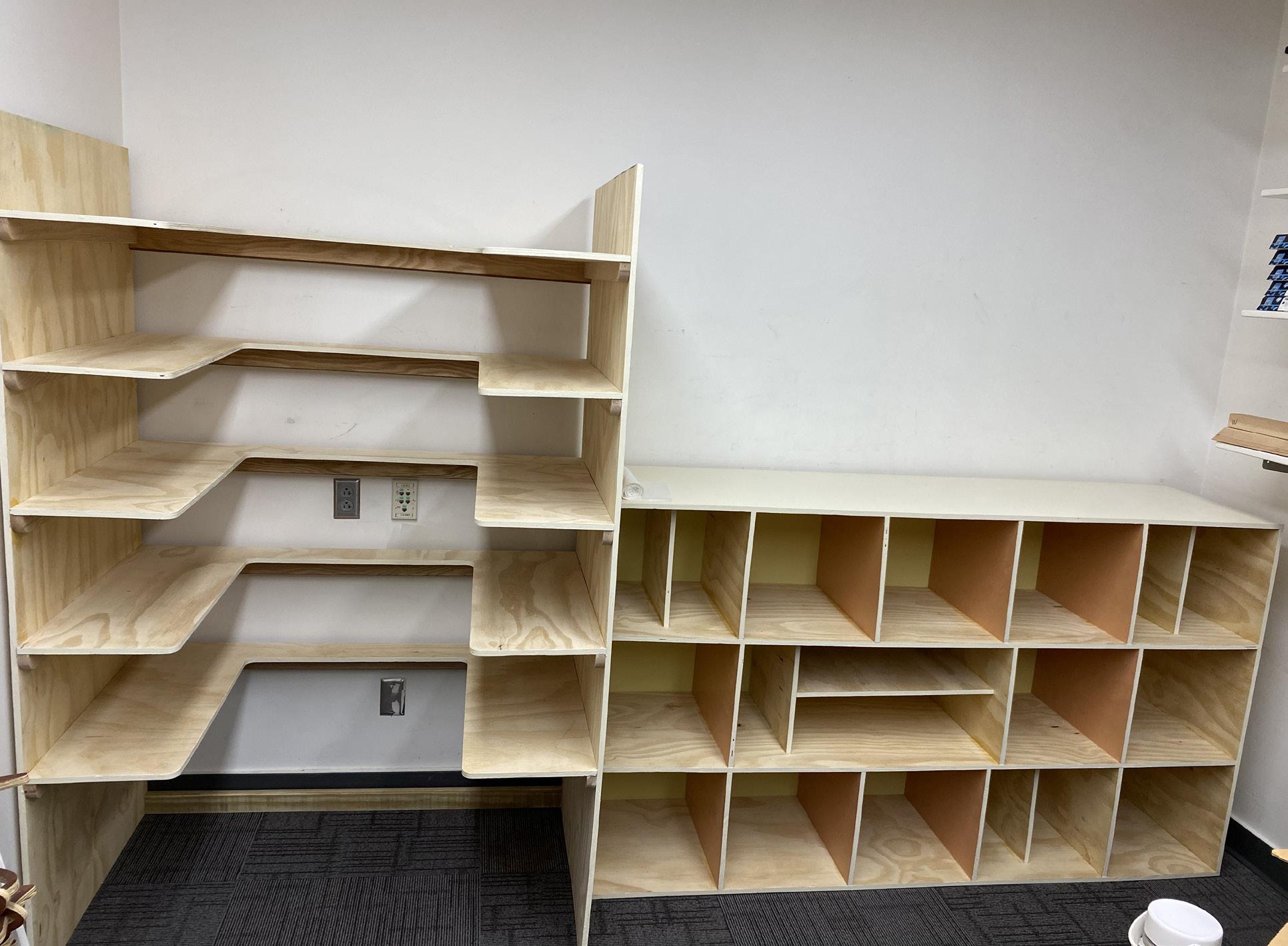
This was a group project that I did with 5 of my classmates. We split the project in half since it contained two large parts. My partner and I were in charge of designing the printer paper portion of the storage system(diagrams shown on the right). We did each step together. Four of us built this section together while the other two built the other half of the unit(shown in the photo)

View 1”= 1’-0
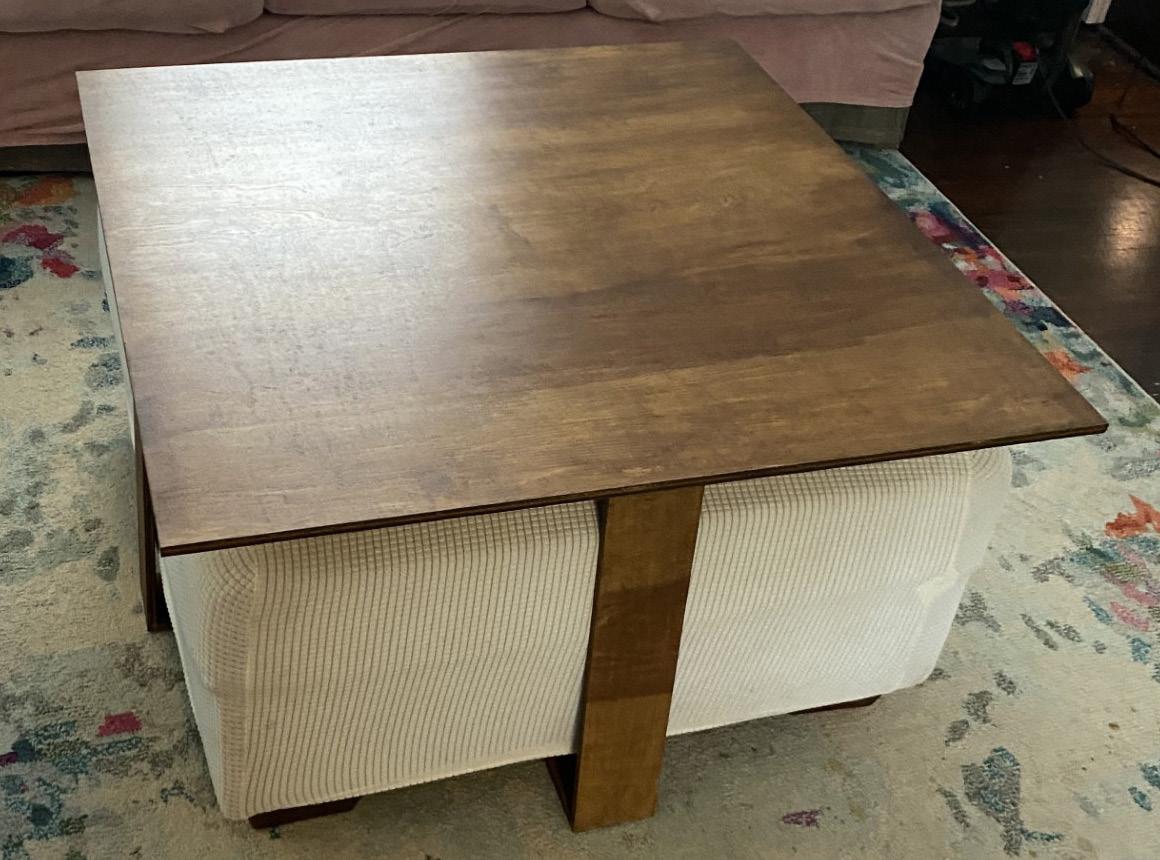
I wanted to make parts with little to no screws and hardware so I decided to go with dado rabbet joints. They are easily placed within the pockets underneath the table top.
to Table Connection
1/4” deep 1/2”wide 4”long pockets for legs to fit in

By Hand
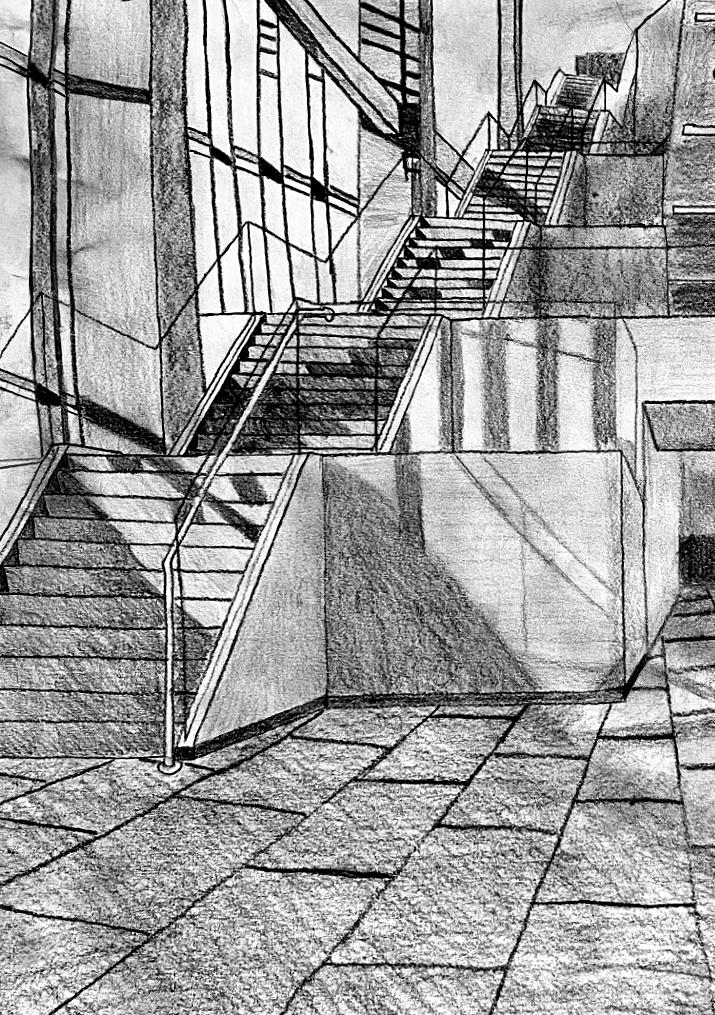

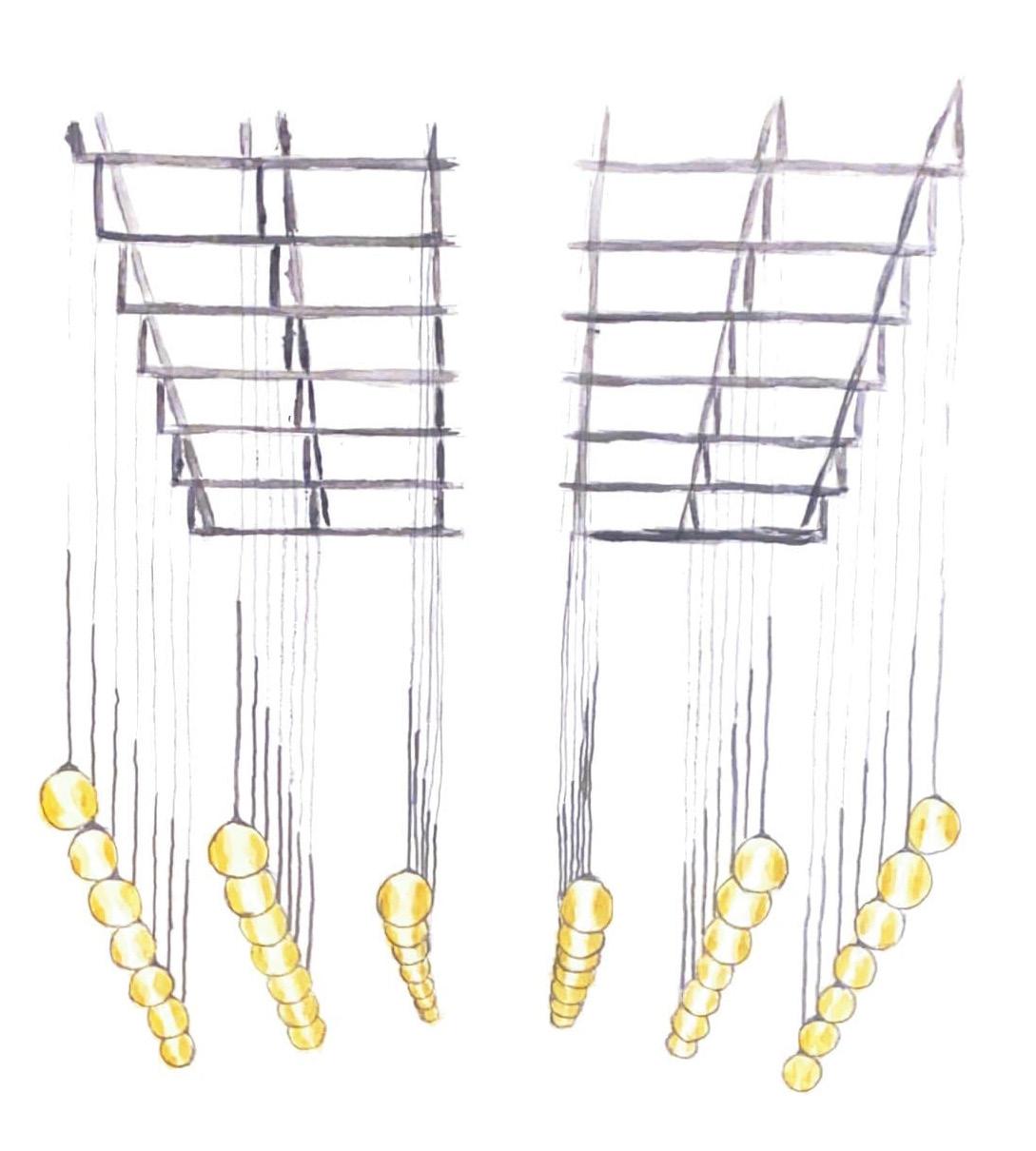



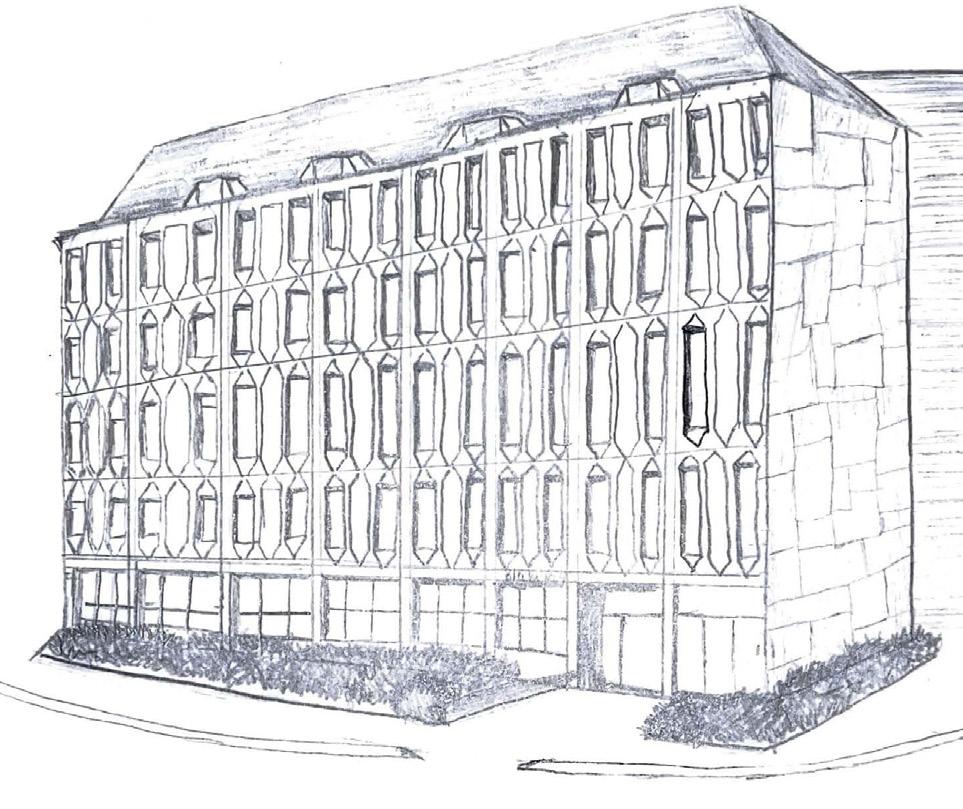
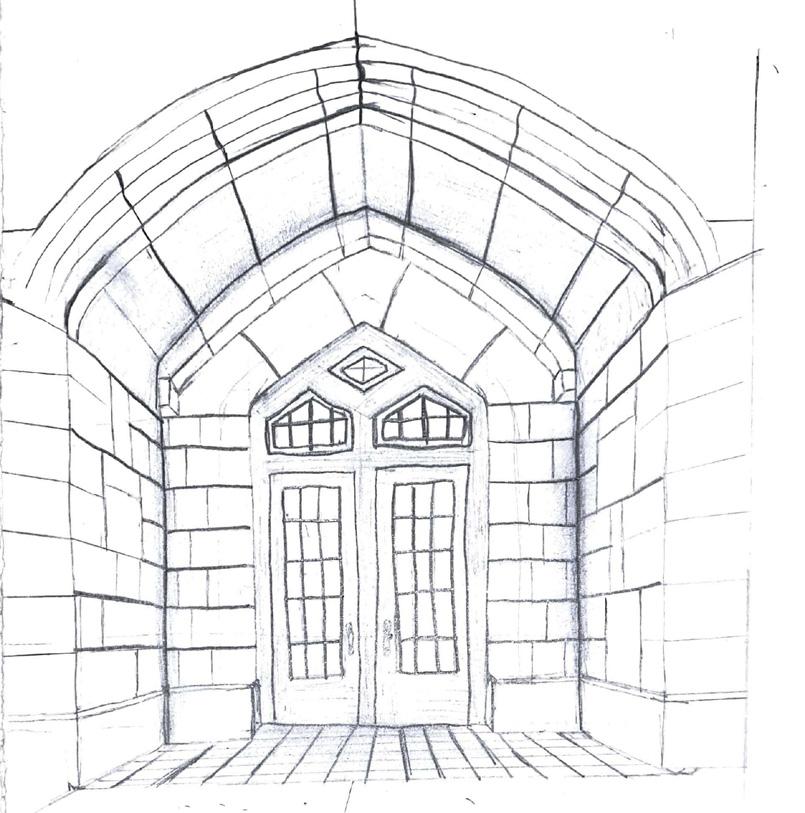
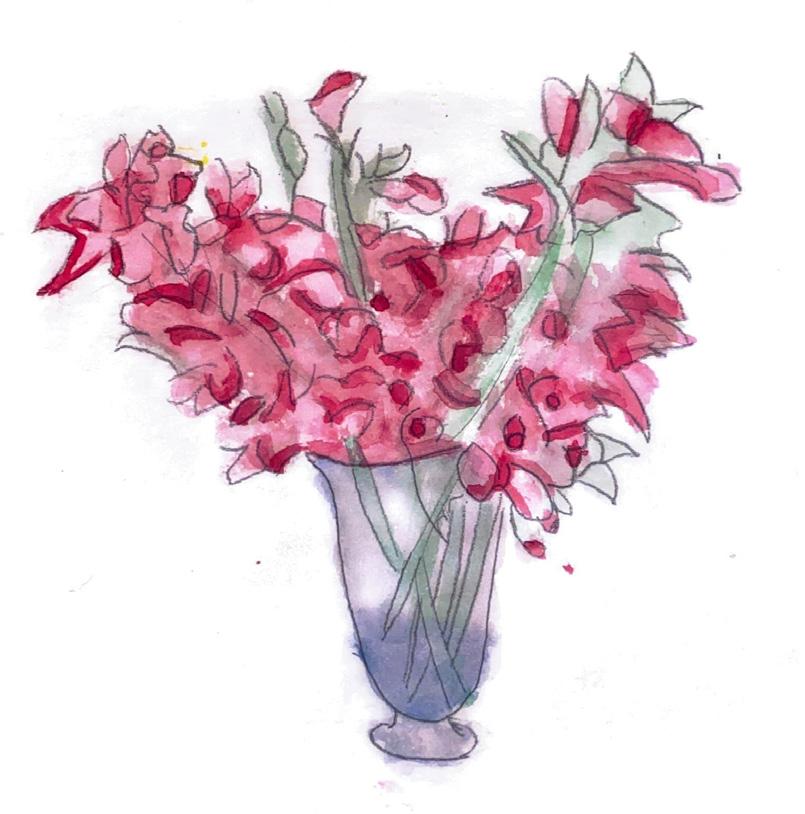



Thank