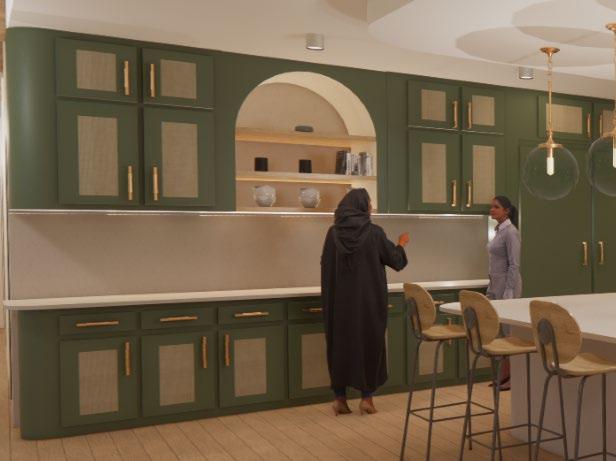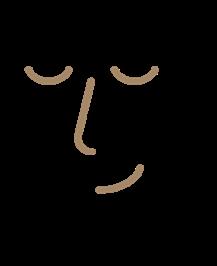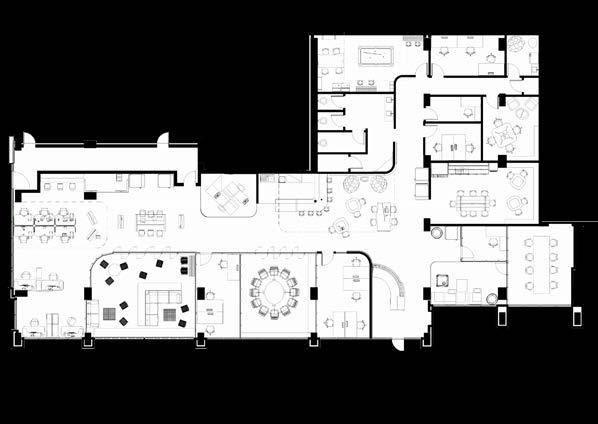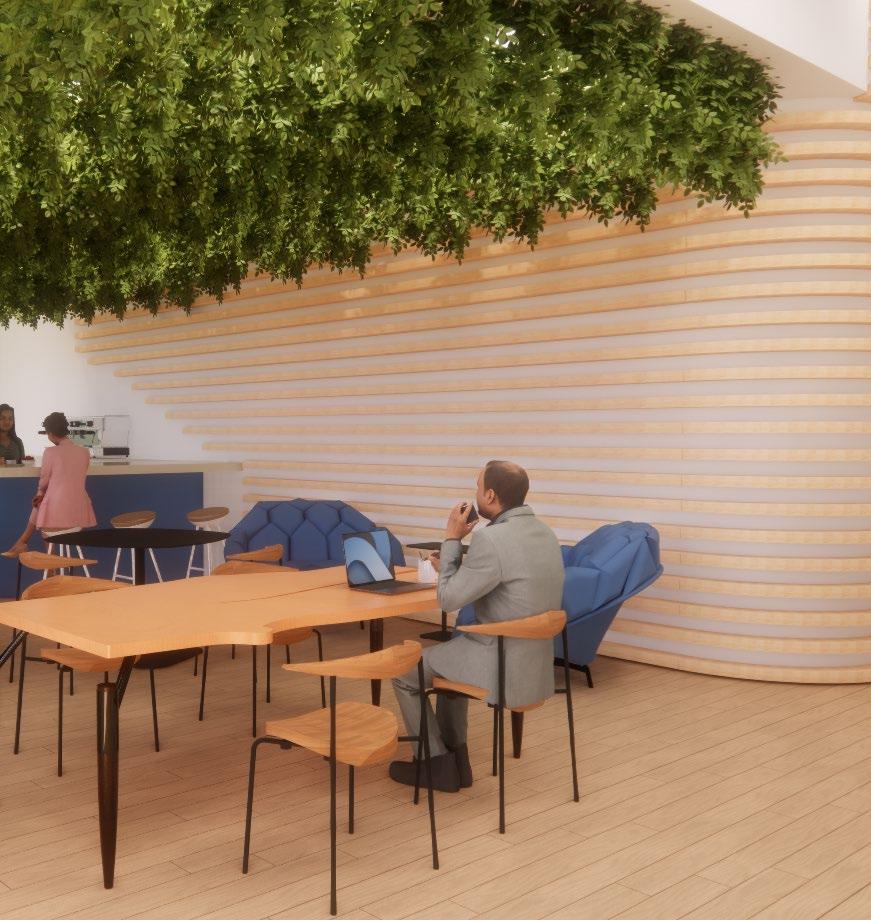Portfolio
Interior Architecture
Sara Heggemann

Interior Architecture
Sara Heggemann
I am finishing my fourth year at the University of Kansas. I am pursuing a Bachelor of Science degree in Interior Architecture and then I plan to continue on to pursue a Master of Architecture degree. For the last two years I have been a member of International Interior Design Association(IIDA) and I’m now the events coordinator of the IIDA KU chapter. I am hardworking, eager to learn and enjoy being challenged.
Washington High School August 2017 - May 2021
University of Kansas
Bachelor of Science in Interior Architecture August 2021 - May 2025
Arch and Gable Design
Interior Design Intern August 2024 – Present
Residential design and home remodeling
House Keeping Unlimited House Cleaner
November 2022 – December 2023
Detailed cleaning of a residence
Provide support to other cleaners
International Interior Design Association Event Planner 2024-2025 School Year
Coordinates events for students to Oversees coordination of outreach,
IIDA SHIFT Essay Contest Winner February 12-14, 2025
Scholarship to attend the SHIFT Conference help prepare students to get started
Kansas City Fashion Week March 15/16, 2024
Volunteered to help build an immersive
Architecture
Conference where they started in their career as needed remodeling
Association to learn and network outreach, social, and fundraising immersive display
1
InDesign
Photoshop Illustrator
Art Center Historical Rehabilitation
Pages 1-14
2
Cultural, Sustainable Residence
Pages 15-26
3
Co-working Space
Pages 27-36
4
Furniture
Pages 37-42
5
Sketches
Page 43


This project is a historical rehabilitation of a building that was renovated over time while it was in use. We rehabilitated a historical factory into an art center. The building started as the Wilder Shirt Factory and later became the Rueter Organ Company. It was left abandoned after Rueter moved their company. I worked on this project with a classmate. We split up the work by levels. I designed level 2 and level 3. We tried to keep as much as the original building as possible as well as incorporate the history of the building. We wanted to bring together painting and photography through reality and interpretation. Also to bridge the gap between a popular art form and a less popular art form within the Lawrence, Kansas area.
Intimate environment that can interact with your interpretation of the space. Focusing on the reality and interpretation conveyed through photography and painting. Fueling the argument of reality or interpretation for the users. Incorporating the reality of the buildings historical past and the interpretation of the art and architecture that we integrate.


Preserve the original stone facade and make repairs where it’s necessary.

Preserve the original fire doors.

Create an Immersive Experience through interpretation boards hanging, interactive, and surrounding exhibits.

Provide Visual Exposure with curtain walls and student work display.

Amelia, Painting Instructor
MFA in painting. Their teaching philosophy is the engagement with the larger creative world through historical and contemporary investigation.

Carson, Photography Instructor
After many jobs got into fashion photography, and then weddings and portraits. Now he decided he wanted to share his abilities with others.

Preserve the original freight elevator door and replace the freight elevator so it is working and up to code.

Create Intimate Ambiance through intimate lighting, transition spaces, and historic elements.

Provide Natural Flow with transition spaces, clear signage, and schematic design.

Olivia, Painting Student
16-year-old who took her first painting class and loved it. She wants to take classes and is thinking about renting a personal studio to do work over summer break.

Quinn, Photography Student
30-year-old accountant who has always loved photography. She decided to start taking classes to hone her skills further than what she can do on her phone.

Preserve historical windows and replace damaged ones with identical versions.
Bubble Diagram
Painting Spaces
Cafe & Bar
Exhibition Spaces
Event Space
Photography
Painting
Entrance/ Reception
Photography Spaces
Level 2 Floor Plan
Unnamed
Elevator and Stairs
Elevator and Stairs






















Hardwood Floor Replacement (mimics original)


This project was about designing a cultural and sustainable home for the Haddad family. The Haddads are a family of four that moved to Lawrence from Jordan ten years ago. They wanted a sustainable, modern house that honors their middle eastern culture. They also have specific needs for their son Yousef. Yousef is seven years old and has been diagnosed with glaucoma. For this Project I worked with a classmate. We worked on each step together and split the work evenly to meet the families requirements and address WELL, LEAD, and design for glaucoma.
Create a clean and organic home through simple circulation oriented around a central courtyard to maximize connections to nature, views, and natural light.









Implement sustainable elements

Make the home accessible with clear way-finding for Yousef

Create social spaces for the family and for guests


Fadi Hadad, father
40 year old programmer who likes to write.

Yousef Hadad, son
7 years old, has glaucoma and likes drawing.


Specialty lighting: Task lighting, ambient lighting, motion sensor lighting
Smart Home: Alexa, Bluetooth beacons, motion activated lights
Implement visual interest, avoiding excessive decoration4 Few barriers and incorporate an open floor plan
Aziza Hadad, mother
38 year old jewelry maker working from home.

Salma Hadad, daughter
9 years old, very talented painter.


Use color with a purpose: Highlight destinations, depth, way-finding
Pattern: use purposefully, show depth, add texture, way-finding


Stop: Barrier or Stairs


Continue straight
Continue with a turn Wayfinding Embedded in the Floor

Flooring Materials
Cork
Lorell Natural Cork
Warmth,organic, grounding, and provides way-finding


Lumber Liquidators: Ash
Warmth, security, natural, and organic




Elevations are highlighting the function and use of the custom built-ins we designed along with our custom kitchen and material choices.









Specialty Lighting

Use color with a purpose

Smart Home








Use color with a purpose Arches Pattern

Grounded
Co-working Space

I designed an innovative co-working space that will attract start up creatives, freelancers, and independent business owners. This space will support multiple types of businesses by offering a range of modern and innovative spaces to do their work. The purpose of this project was to teach us the interior design process including research, programming, schematic design, and design development. I developed a concept and tied our designs and ideas back to this concept during each phase of development. I chose the concept of Bringing Outside In. To incorporate this into my project I included several curtain walls to let sun shine deep into the building, including an outdoor space to work and relax, and including materials and colors that follow the natural color palette.
An environment, inspired by Missouri’s landscape and native plants, that is Bringing Outside In by bringing the users in connection with nature. Enabling users to enjoy all the benefits of being in nature while being in the work place.




Provide ease to those with anxiety and stress

Mimic the landscape and bring users in connection with nature.

Move around easily as users work

Create a work environment that improves efficiency and mental health
























In this class we learned the basics of furniture design, building, and history. For My final project I wanted to design a coffee table that can be easily taken apart to be portable and stored. I designed this table to fit around the ottoman in my living room. I focused on the connection between the table top and the table legs. I designed them to float around the ottoman.




Parts Construction Leg to Table Connection
1/4” deep 1/2”wide 4”long pockets for legs to fit in










