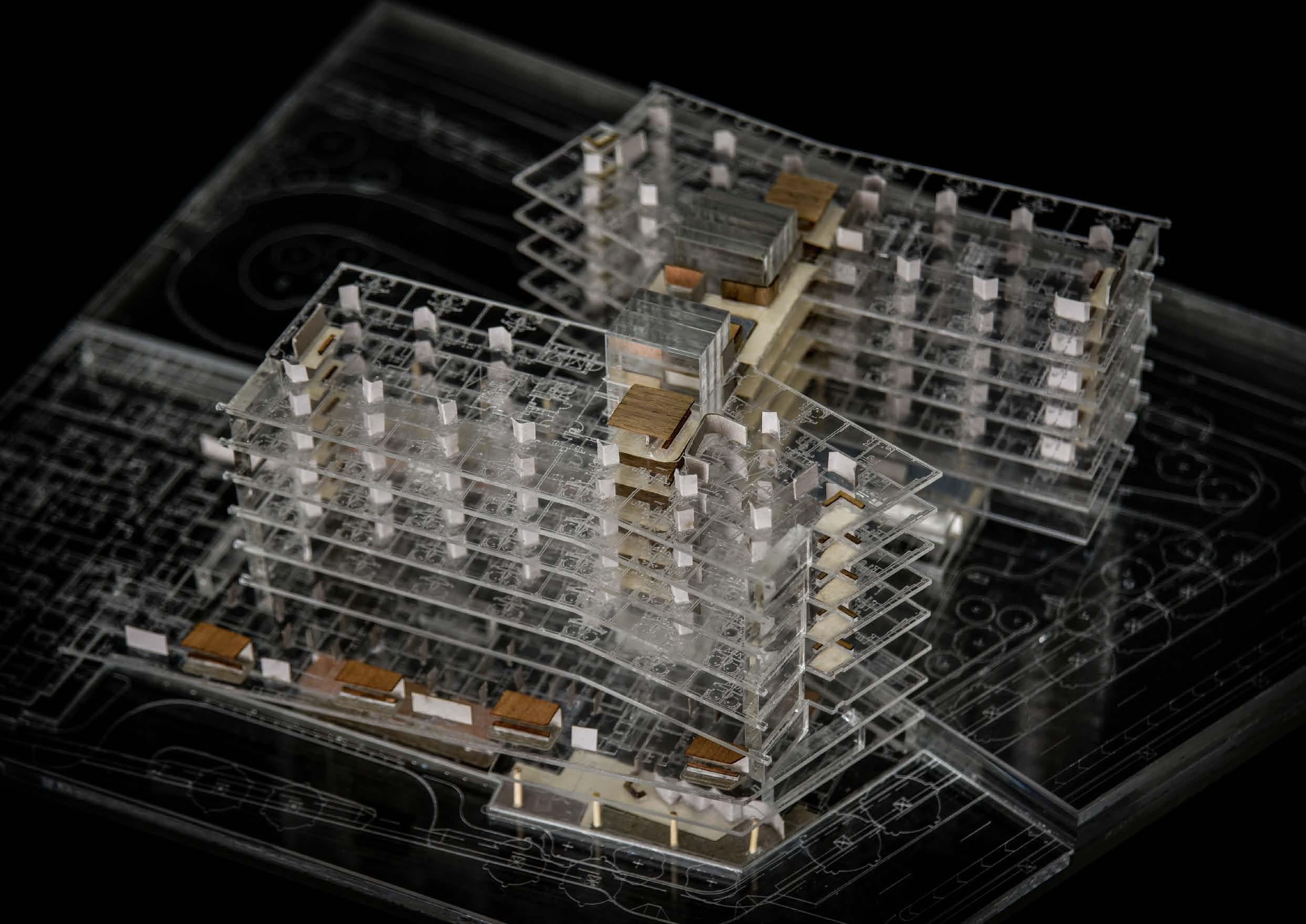ARCHITECTURAL PORTFOLIO
5TH YEAR, VIRGINIA TECH, 2024 ASHLEY BROYLES






5TH YEAR, VIRGINIA TECH, 2024 ASHLEY BROYLES





Tucked away from the hustle and bustle of the North End neighborhood of Boston, his community focused library reveals itself through slivers seen as people meander through its narrow alleyways. What is a library without it’s bookshelves? This design uses these vital aspects of the library and propagates their use to become an all in one modular solution to the structure, MEP, circulation, book display, and even furniture. A modular system created to organize the bookshelves dictate the usage of space, and creates unique characteristics for the separate program uses throughout the building. CLT brings natural warmth and comforting feeling from the exposed material while providing the strength and shear walls. Utilizing the existing brick gate that frames the front facade, the glass brick that rests above recontextualizes the heavy brick surroundings to create a veil-like, translucent window into the interior. Clear glass is introduced on the exterior at alleyway view corridors so that passerby can easily look within.


Hazy images float hidden behind a diaphanous glass brick plane, while the glass brick respects the surrounding rough brick context, while recontextualizing the heavy and dense urban fabric of the North End. The facade subtly reveals itself in slivers to draw patrons towards the curious private nature of the site. The veiled facade of above is grounded with an existing brick gate, framing the staircase in the back, encouraging exploration at the threshold to the new community library. The open concept of the ground level allows the library to expand into the small courtyards area and integrate the back alley, which was previously underutilized behind the residences.

Proposed Additional Library Space

Existing Library Locations in Central Boston
With the site being tucked away within a small residential courtyard, certain “view corridors” were prioritized to entice passerby to explore and discover the new library, and mimic the idea of a sliver building due to the small footprint of the building site. Materiality reacts to the views, with clear glass to allow direct engagement with the interior of the library and highlight it’s transparency even while nestled within an otherwise unsuspecting site. The materiality respects the surroundings in an interpretation of the typical red brick of the area, keeping the main existing gate that frames the front of the site. Also using an addition of glass brick to honor the tangential materiality and maintain a level of transparency to the building to make it more welcoming, and foster a sense of accessibility.













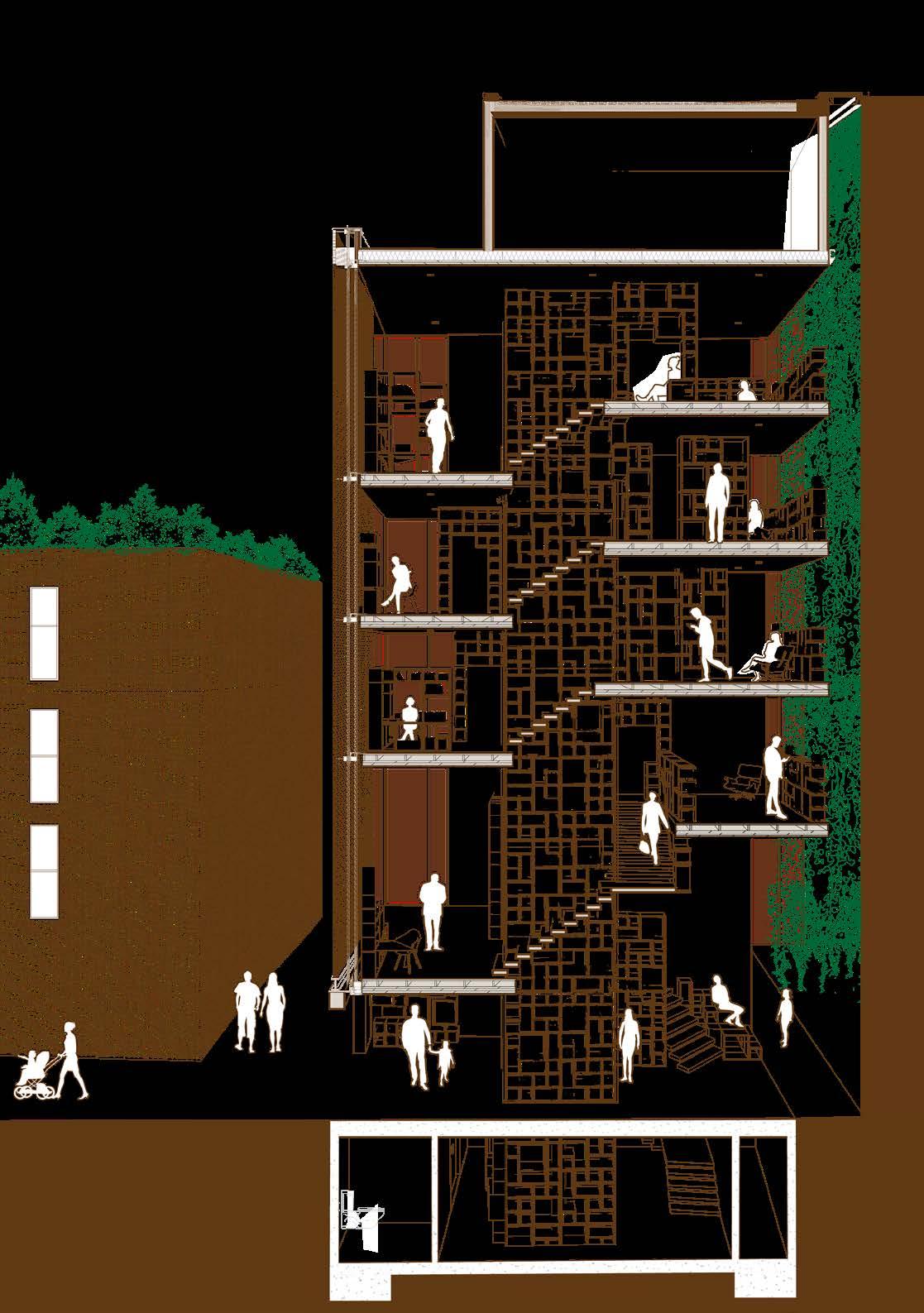










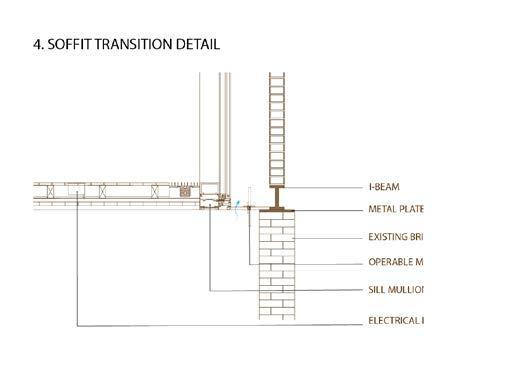




Situated in the Naka-Meguro Neighborhood along the Meguro River which is popular for it’s cherry blossom blooms, this hotel provides a place for tourists and locals alike to take a rest and fully enjoy the scenery and fleeting moments of the sakura season. Modularity and reuse of shipping containers as a means for spaces goes hand in hand. Using a singular type of 20’ long container in 3 dimensions: vertical, horizontal, and diagonal, these orientations decide the program of the forms. Vertical units offer single to double occupant rooms and the horizontal units offer accessibility and double occupant availability. Diagonal units denote the stairwells to travel up to the second level of the hotel. The community is also invited into the hotel grounds with an open plan where a cafe is placed centrally to allow viewing of the cherry blossoms during the spring blooming season.







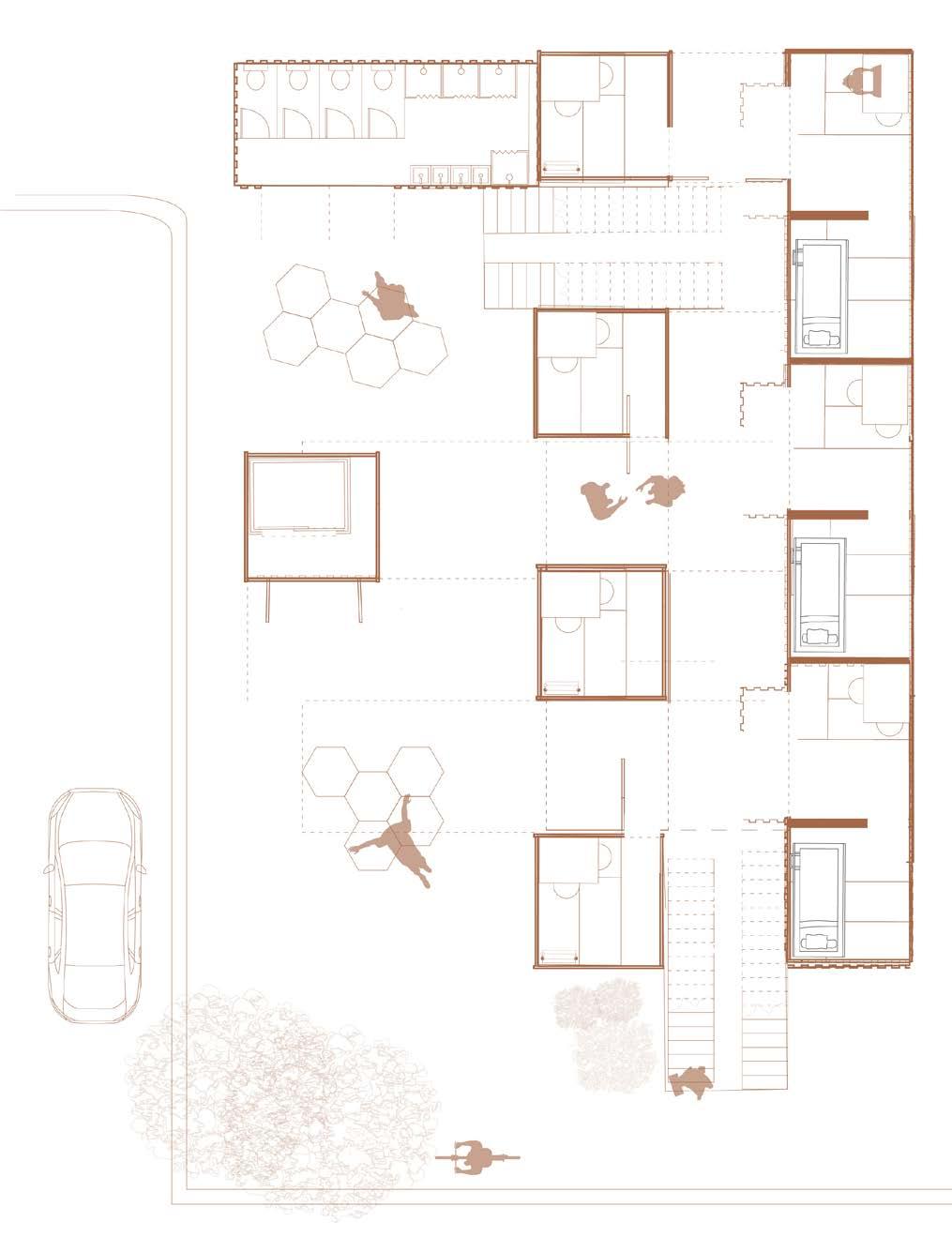



With the traditional tatami being able to fit within the plan of the container, it follows that these spaces create a proportionally sized hotel room that comfortably fits one to three guests depending on the horizontal or vertical orientation of the containers.. The standardization of container dimensions allows for flexibility within the openings of these containers. This adaptability reflects needs of each season, and the public facing site allows variable “interaction modes” that are manipulatable by guests, depending on the desire for sociability and connection with other units. At the discretion of each guest, these openings create moments of spontaniety within the site and contribute to the fleeting nature of the sakura season, which allows people to come together in unexpected moments.












A key to a sustainable and balanced future for Roanoke comes with using responsible building materials. The CLT column mass timber construction on the interior, connecting to the exterior steel trusses clad in weather resistant wooden panels bridge the social congregation space and artists gallery, acting as the central heart of the new School of Medicine. The warmth emanating from the interior revitalizes the industrial space into a haven for burgeoning life and connection between the city, the students, and nature. A grand central stair is the grand gesture of the exterior space that welcomes both students and the public into the new School of Medicine. This is coupled with large clear glass walls running along the stairs which create a direct connection from the exterior to the interior classrooms for the students. The epic staircase is broken down to the human scale by breaking down the overall 20’x20’ structural grid to spaces where people gather and engage in spontaneous conversations with others.


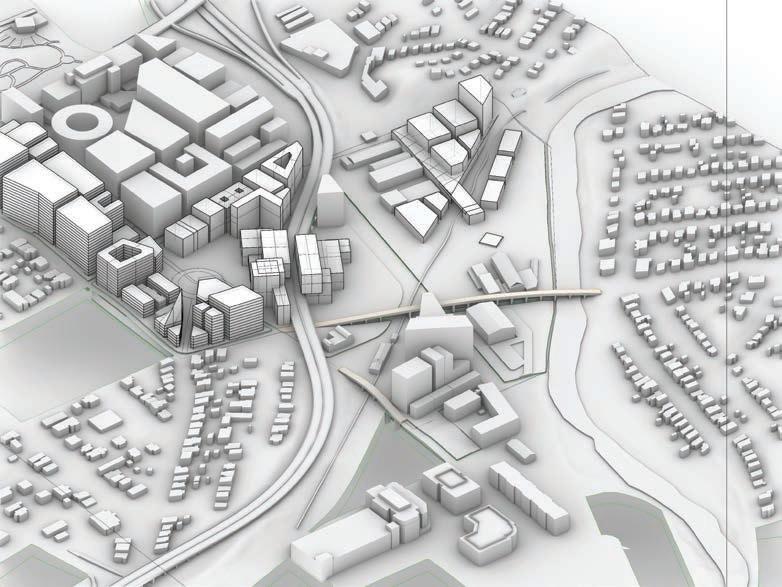
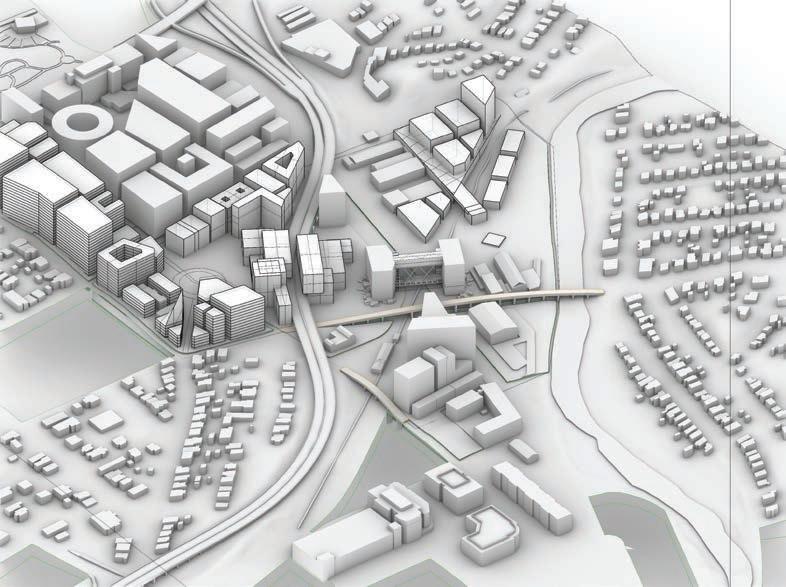
With a challenging site located directly over the railroad, this design embraces rather than rejects its immediate context, and aims at creating a space to celebrate Roanoke’s railroad industry and welcomes the new future with the Virginia Tech School of Medicine to bring new life to the city. The central open air bridge not only creates space to gather, but also acts as an impromptu viewing platform for any passing locomotive. Recontextualize

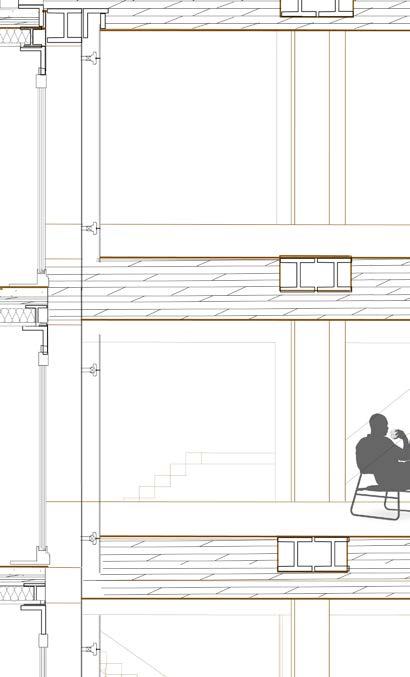

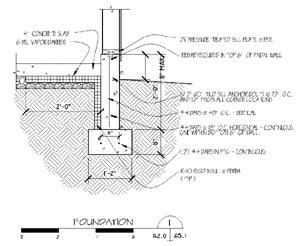



















































































































The public and private spaces of the school are also clearly defined, with the open lower levels being a welcoming space for the public to enter, and be able to watch or sit in on the lectures given the students of the school. The upper middle floors in the building become more private and student focused, housing labs and other research rooms. Special attention was given to ensure proper square footage per area for each specialization within the school, with mock surgery rooms and simulations of OSCE Rooms available directly adjacent to the learning labs. Along with the CLT Structure, it was important to provide a doubled screened facade to aid in passive ventilation techniques, and considering advantageous areas for circulation along greenspace routes to create a more sustainable and eco-friendly environment for both students and passerby.

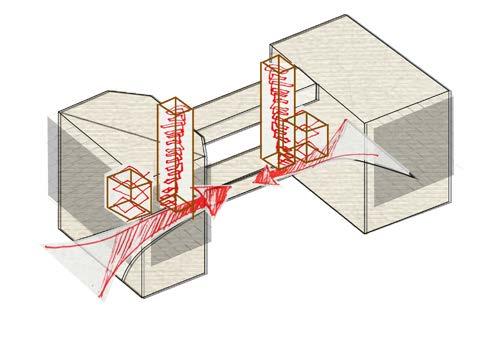




Working in tandem with a firm to create analogue models for client presentations, and engage in individual intern explorations encouraged by the firm further developed my interest in the potential that models create for architectural design. Digital fabrication was one of the leading experiences of my internship, creating a unique opportunity to explore new pathways of model making, and be able to create with high precision. I worked with a team to help create diagrams highlighting important interior aspects, and then was given the challenge to translate this into a stackable model that the client was able to interact with, allowing them to understand the design on a deeper level. I describe the process on a in more detail with a blog post on the Payette website, titled “When a Diagram Becomes the Model”. While working on the project model, there was also a firm led intern group to create a digital quilt through various methods of production: CNC, Laser Cutting, and 3D Printing.







