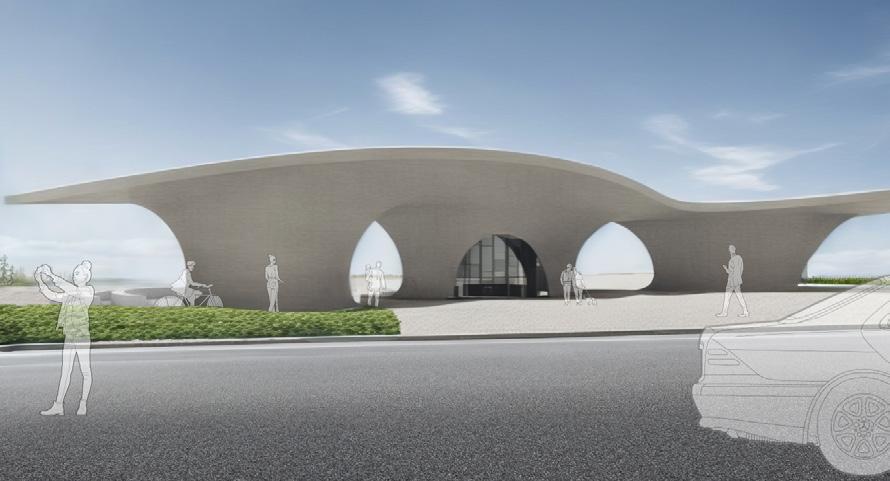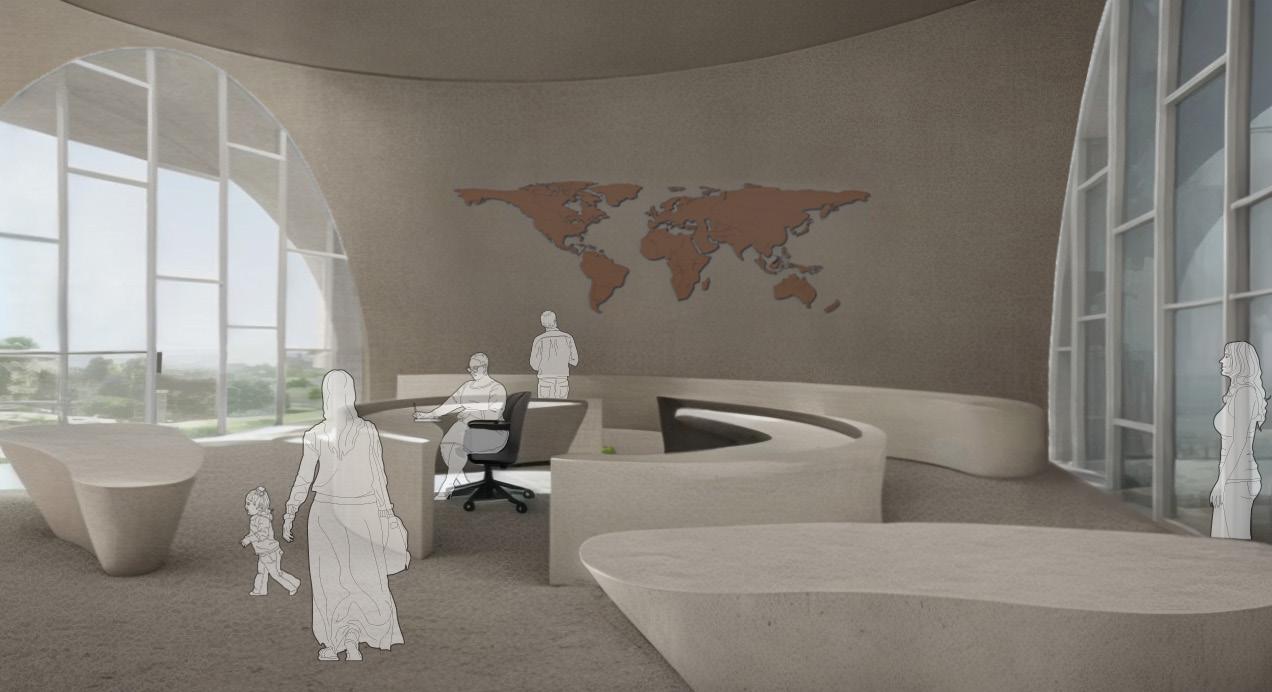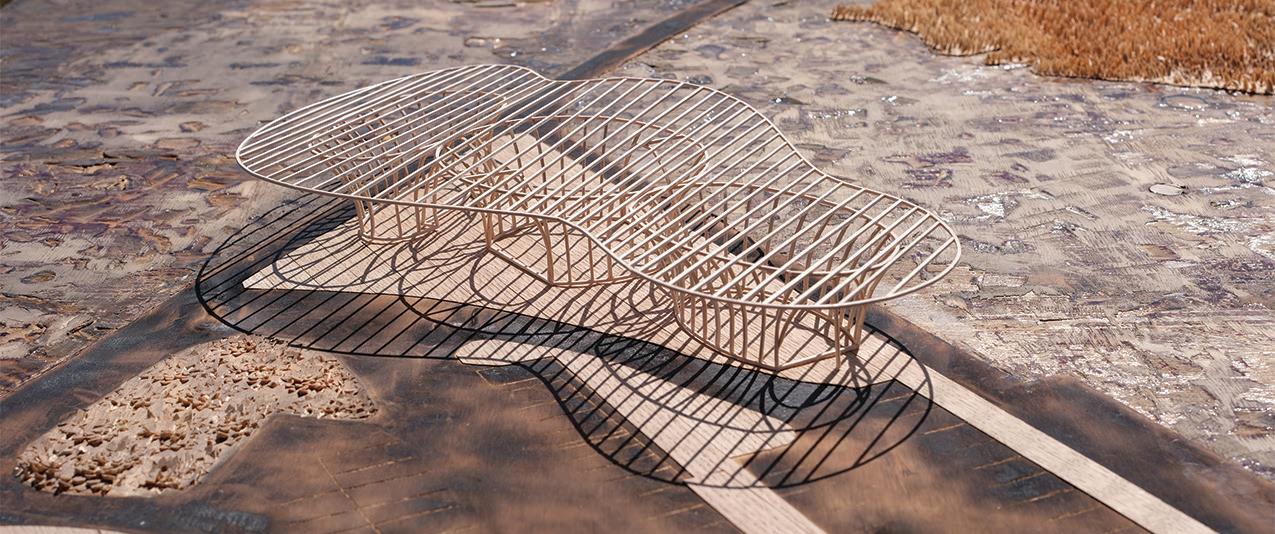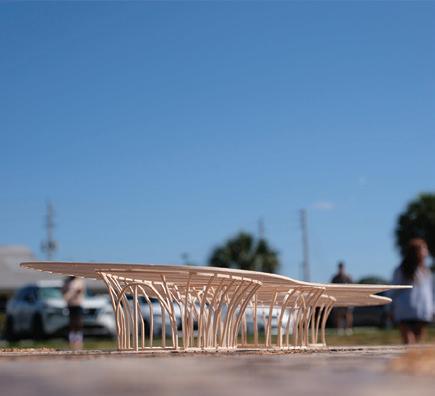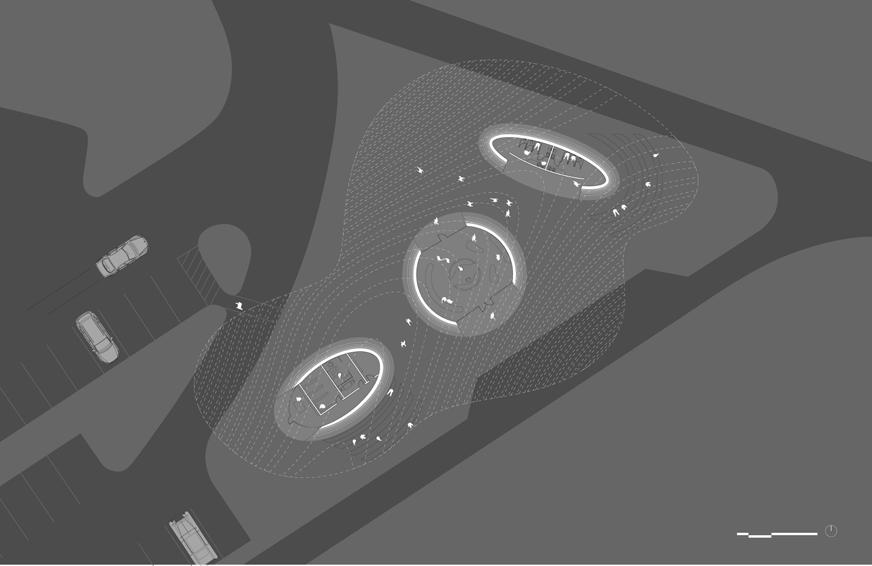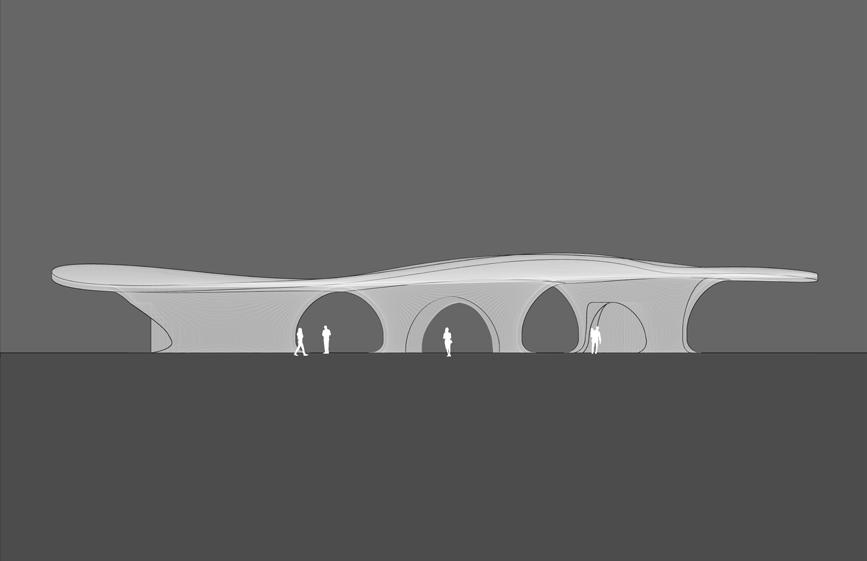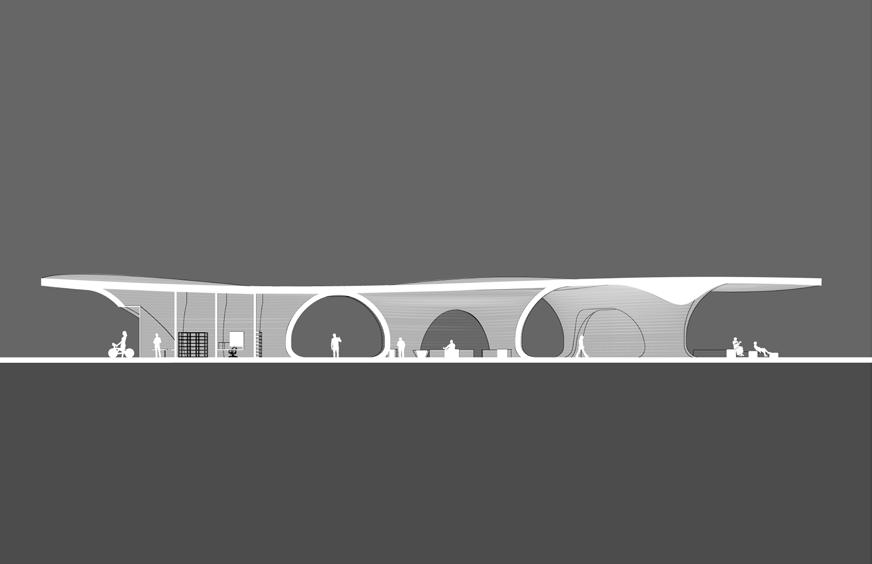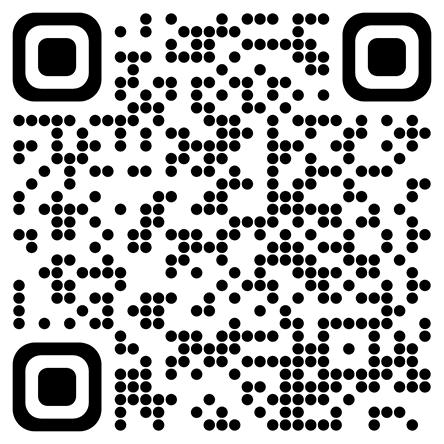





August 2023
September 2023
October 2023
November 2023
April 2023
01 Making with Rules








August 2023
September 2023
October 2023
November 2023
April 2023
01 Making with Rules

August - Septeber 2023
Professors Tyler Rodgers & Joseph Choma
Duration: 2 weeks per project
Type: Academic - Individual
Employing the constraints inherent in the pin-string method, models were crafted with the intention of defining boundaries and formulating an analog parametric model.
Illustrated above in the 18”x24” hand-drawn carpenter’s ellipse, the two-dimensional representation imparts the illusion of a three-dimensional spatial configuration. Beyond the stipulated project parameters, this model introduces an additional layer of complexity through the incorporation of color. The intentional application of color serves to accentuate
the 3D habitable space made by the boundaries of the carpenter’s ellipse.
In conjunction to the digital recording of the original, by understanding the rule-based principles behind an ellipse, 5 additional digital variations were created on Rhino.
Experimenting with the presence and absence of color, these variations play with the direction, perspective, and size, by dramatizing or elongating certain areas of the original hand-drawing.
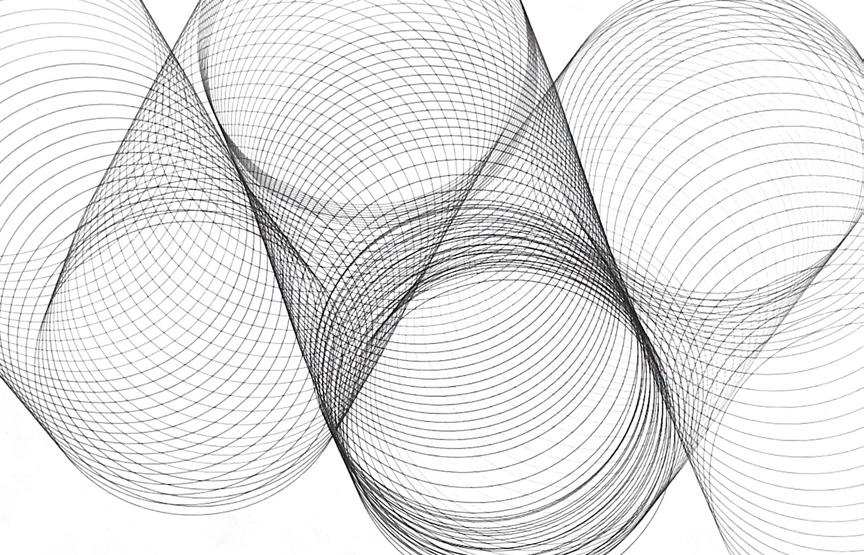
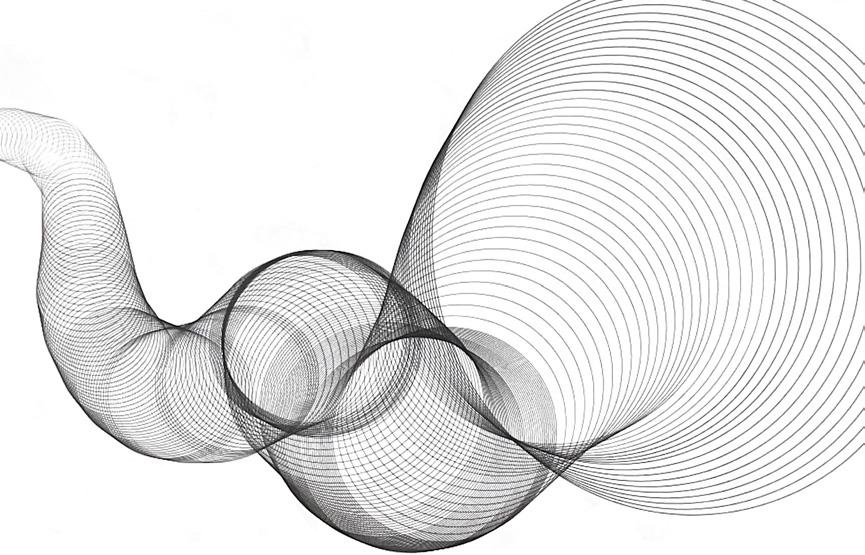
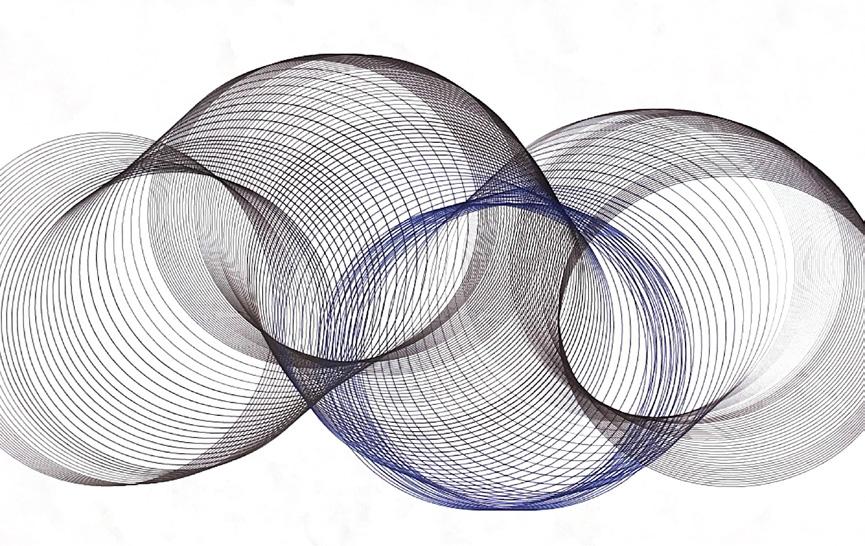
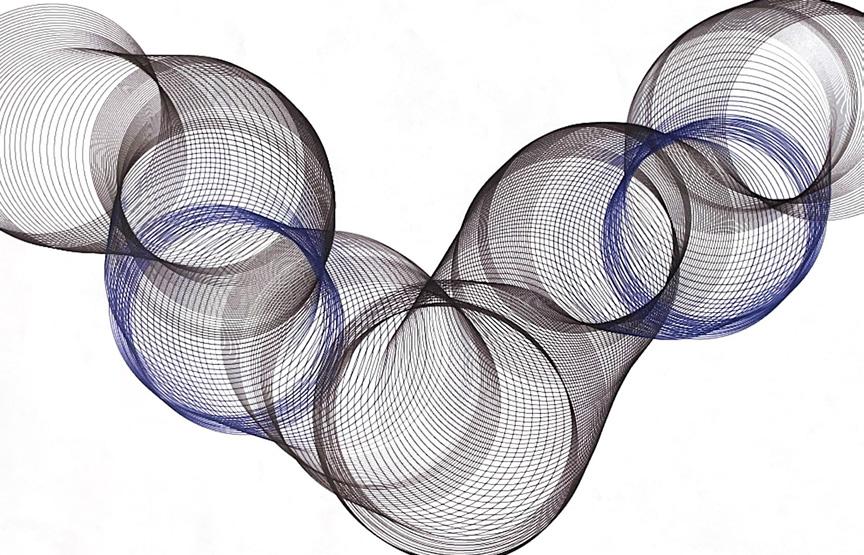
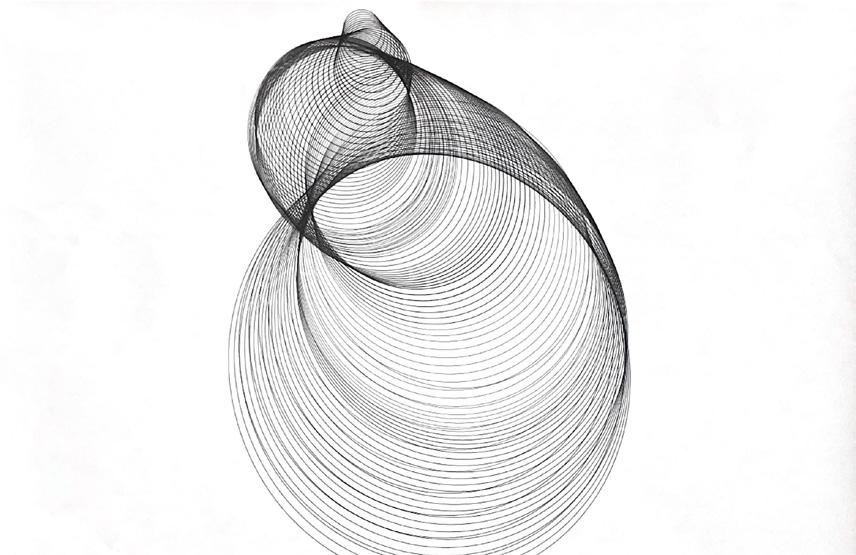
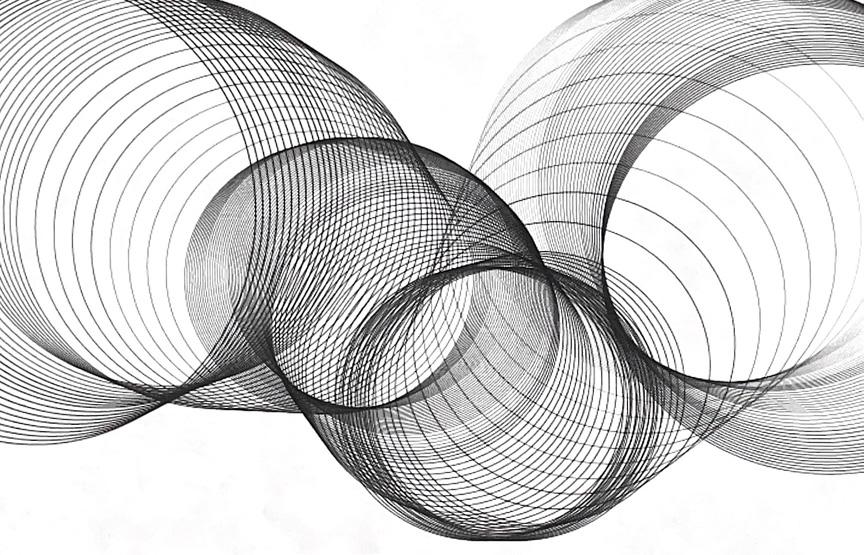
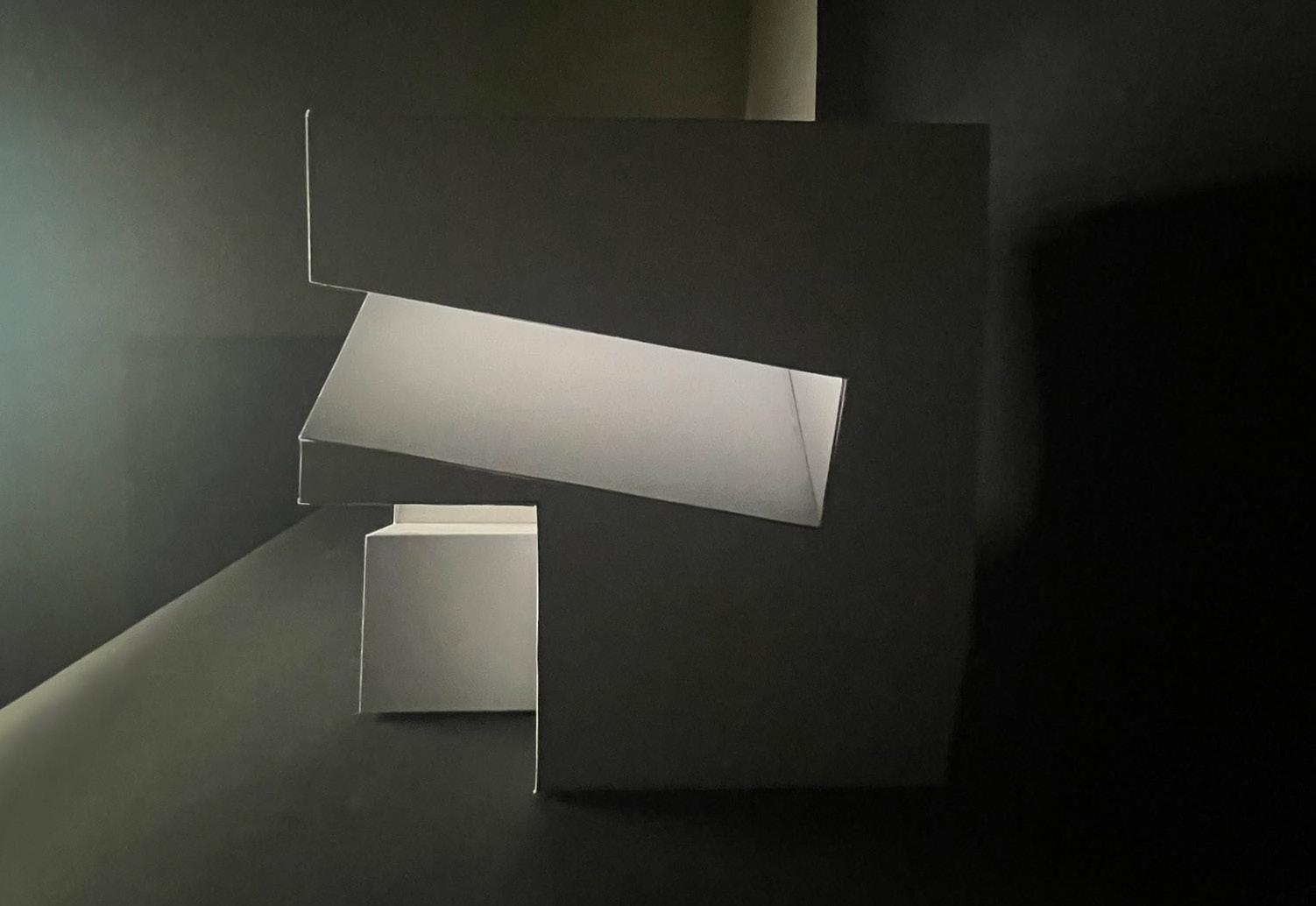
September - October 2023
Professors Tyler Rodgers & Joseph Choma
Duration: 3 weeks per project
Type: Academic - Individual
By delving into the foundational principles of Boolean operations and carving methodologies, models were formulated utilizing a rule-based approach to form complex sectional voids.
Utilizing 1/8” basswood square dowels, a 12”x12”x12” wireframe model was crafted, featuring six intertwined rectilinear shapes made by 1/8” dowels forming a zone of intersection. The 6 rectilinear shapes represent interconnected voids within a larger 12”x12”x12” cube that’s being carved from. The focus is on the complex spatial relationship between
the “carver” and the entity being carved.
Using the wireframe model as a guide, digital software was employed to create a final model rendering and section cuts. Aiming to create a unique shape while exploring the extent to which a cube could be sliced away while still retaining its visual identity.
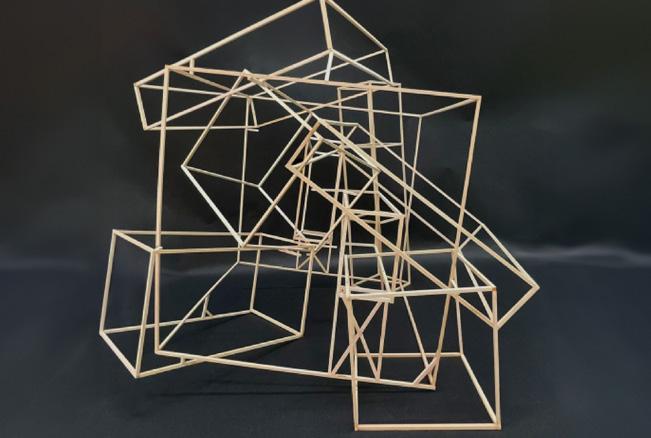
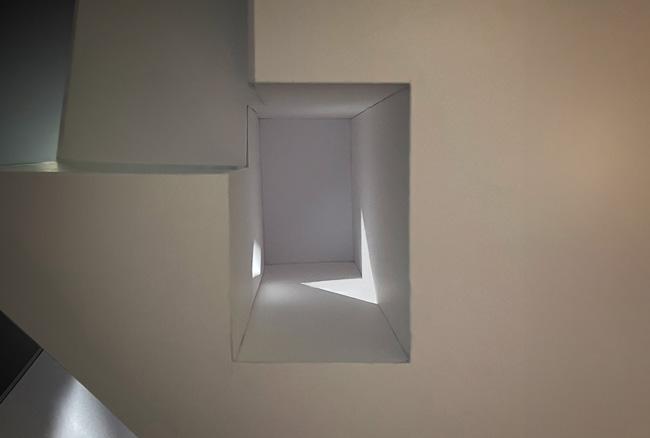
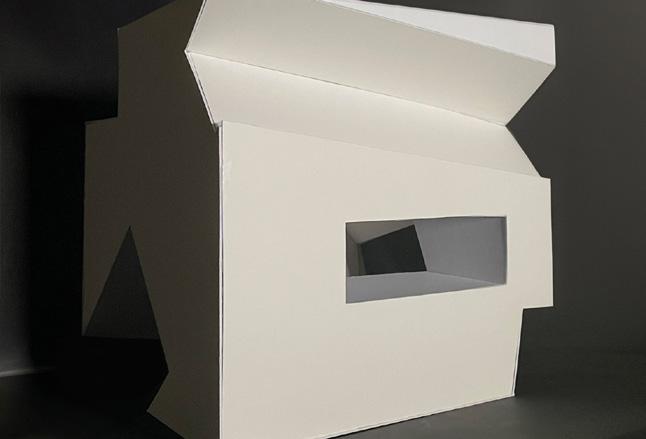
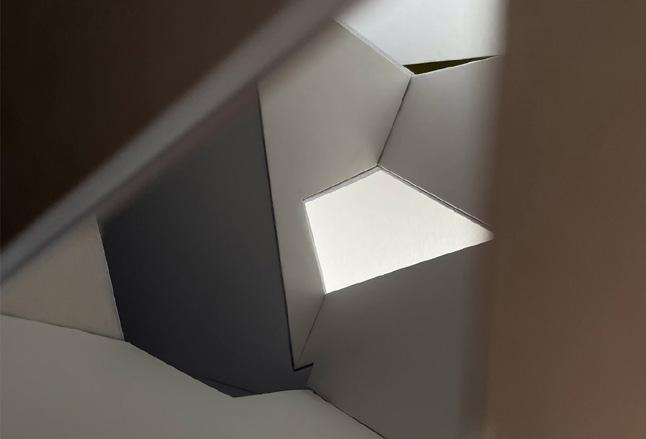
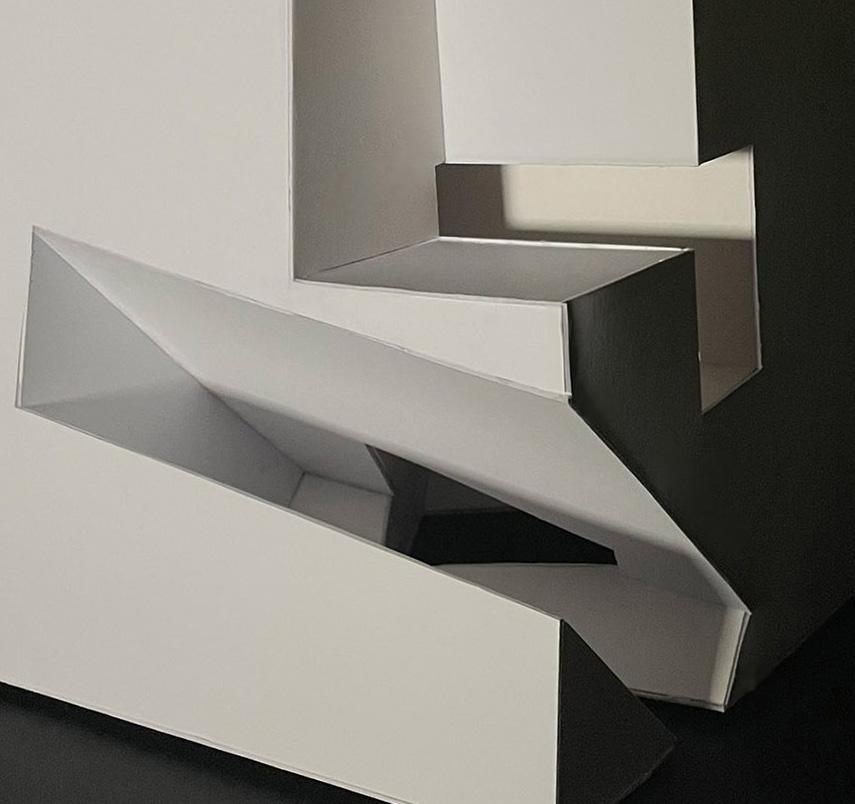
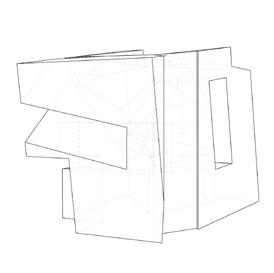
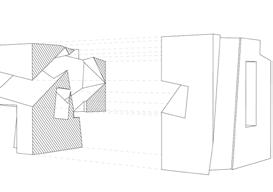


Upon the conclusion of the design phase, digital tools were utilized to explode each element of the Boolean for subsequent printing. Following the stencil application and precision cutting from museum board, the assembly process began. Methodically connecting each piece in accordance with the digital design, any irregularities being addressed through the process of sanding, ensuring a refined final product.
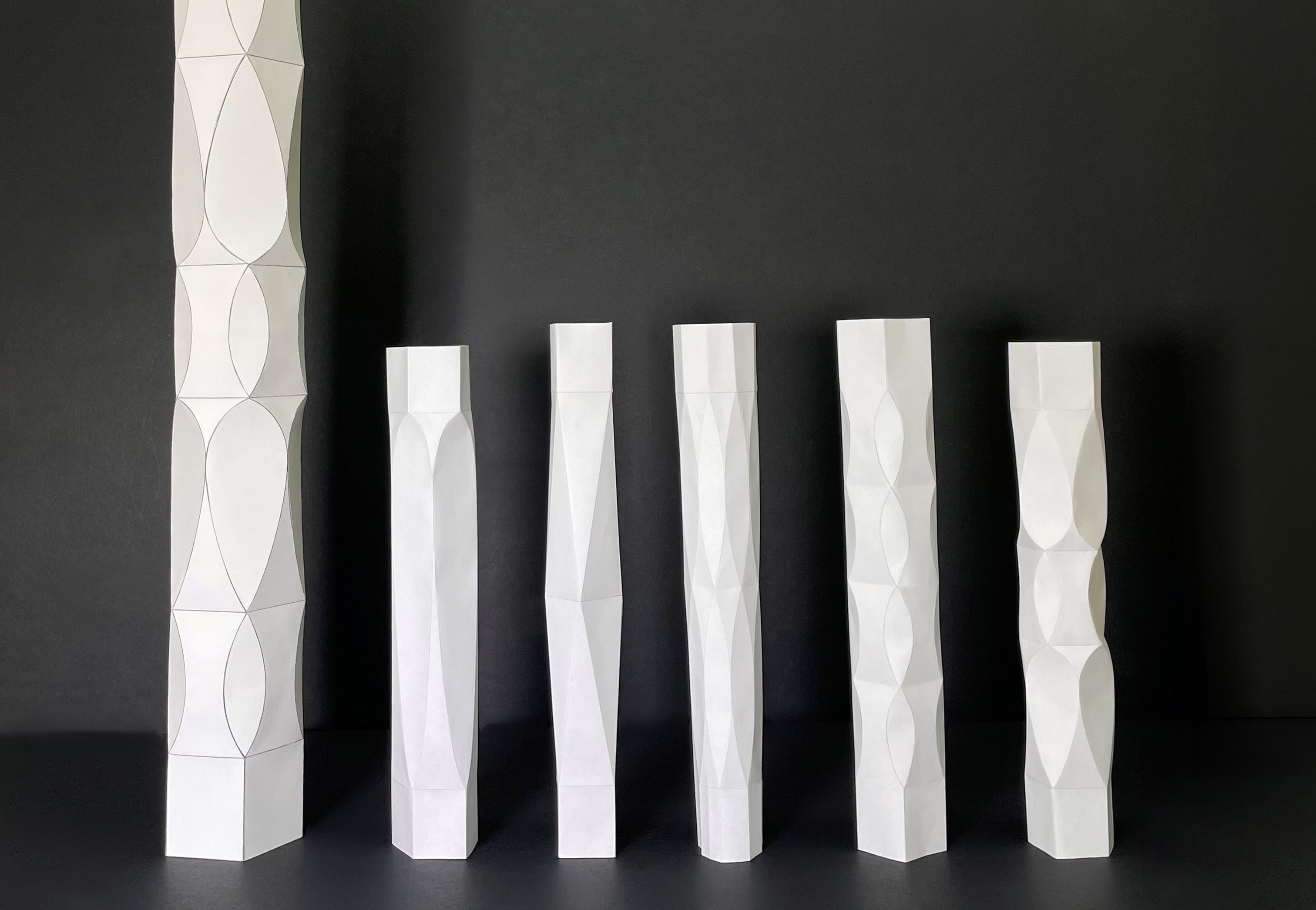
October 2023
Professors Tyler Rodgers & Joseph Choma
Duration: 3 weeks per project
Type: Academic - Individual
Through the implementation of a systematic digital trial-and-error design process, 5 iterations of columns were design and folded, ultimately leading to the formation of the final column design.
Initiated with a triangular fold, the design branched toward an arrowhead-shaped column, preserving the intrinsic sharpness of the triangle at one end while introducing a subtle curve at the opposite. Subsequent columns underwent a gradual transformation, evolving into a more pronounced curved teardrop design for the final artifact.
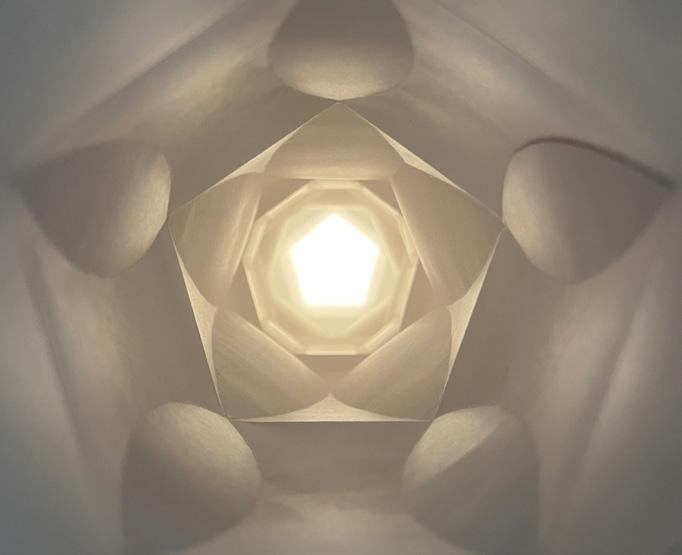
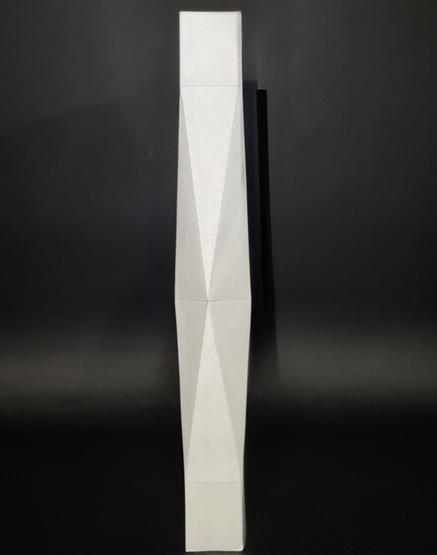
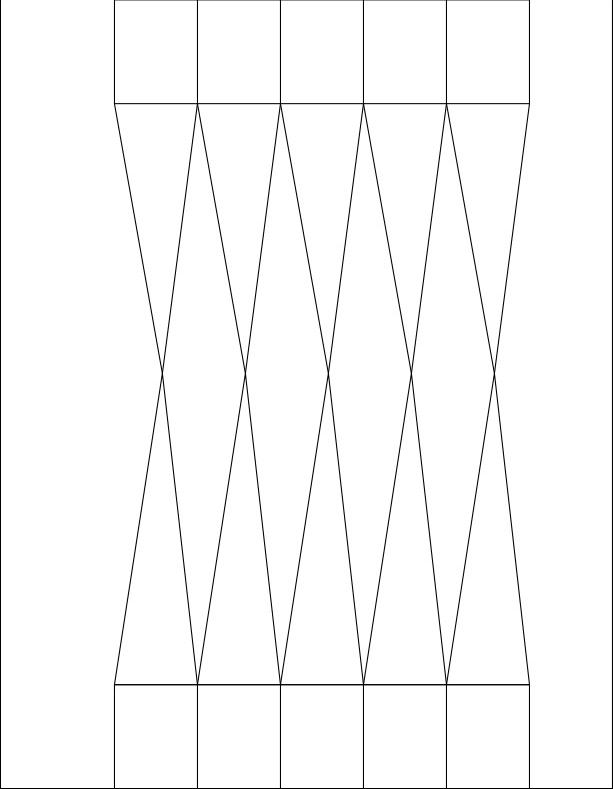
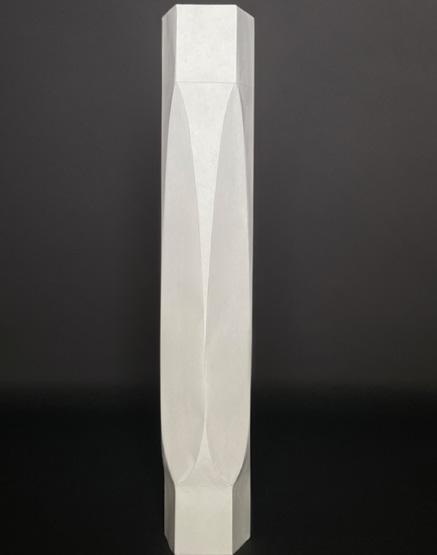
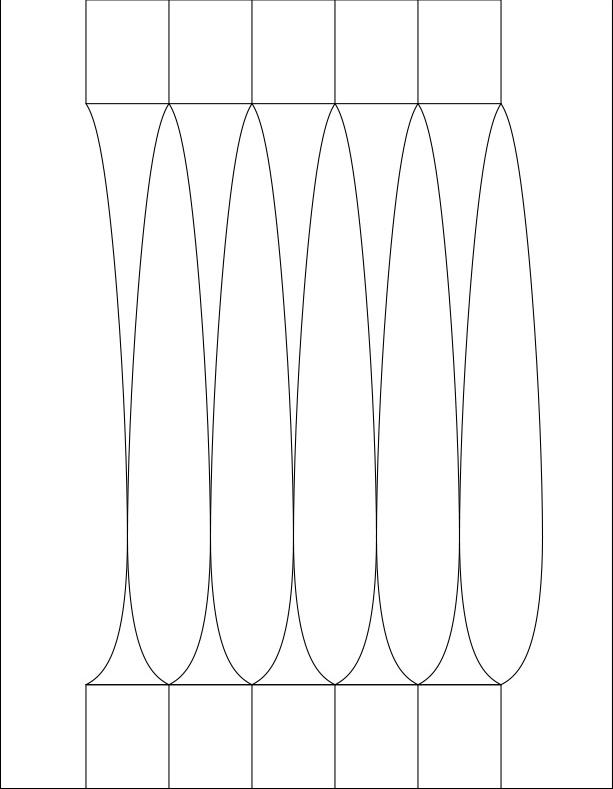
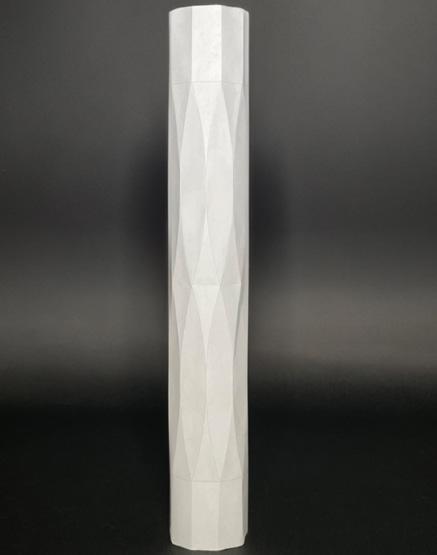

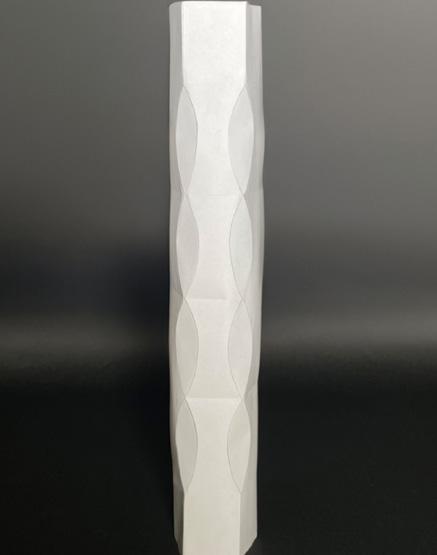
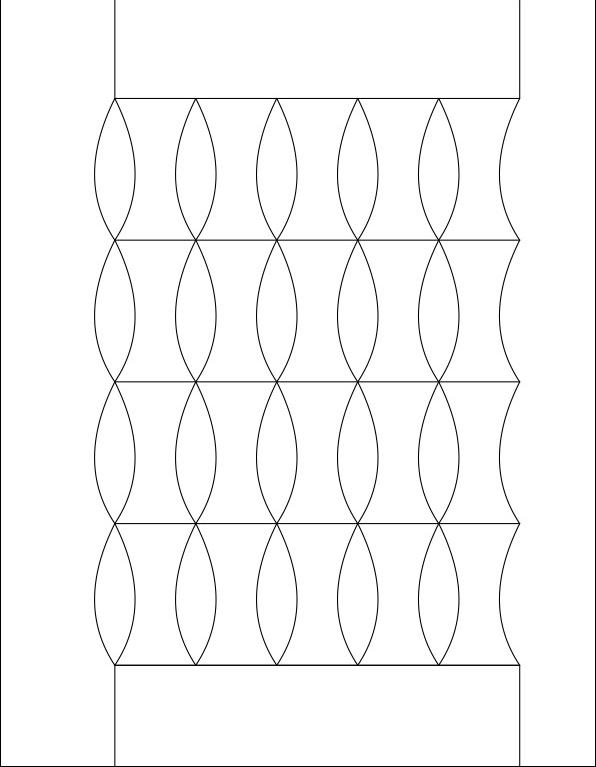
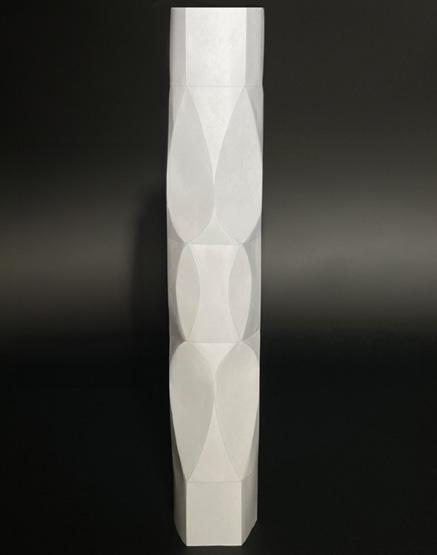
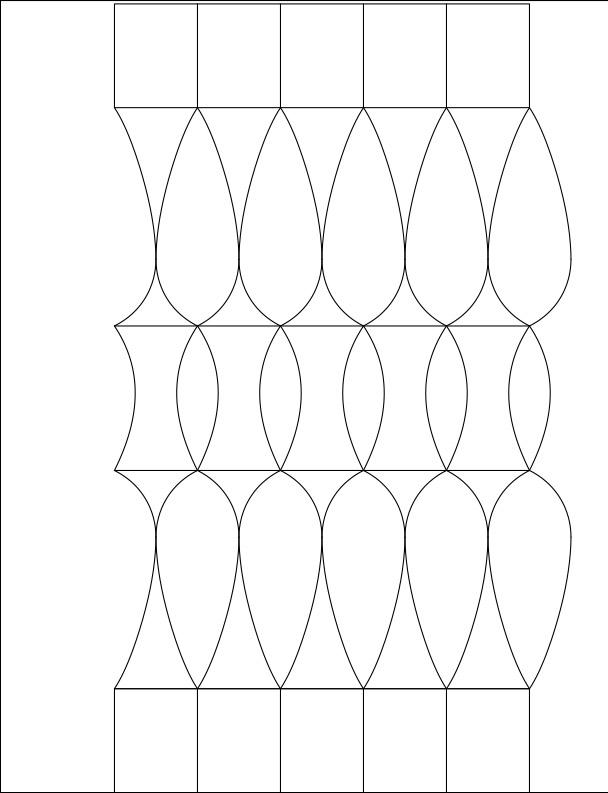
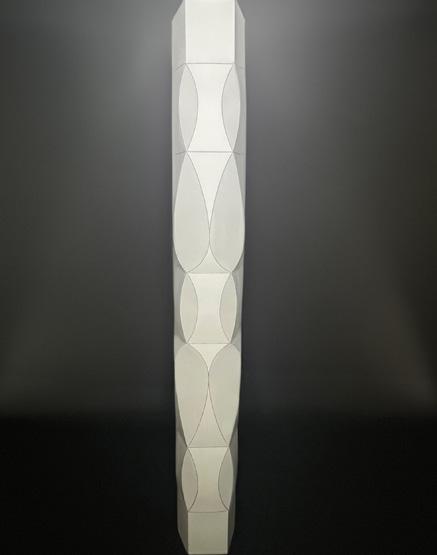
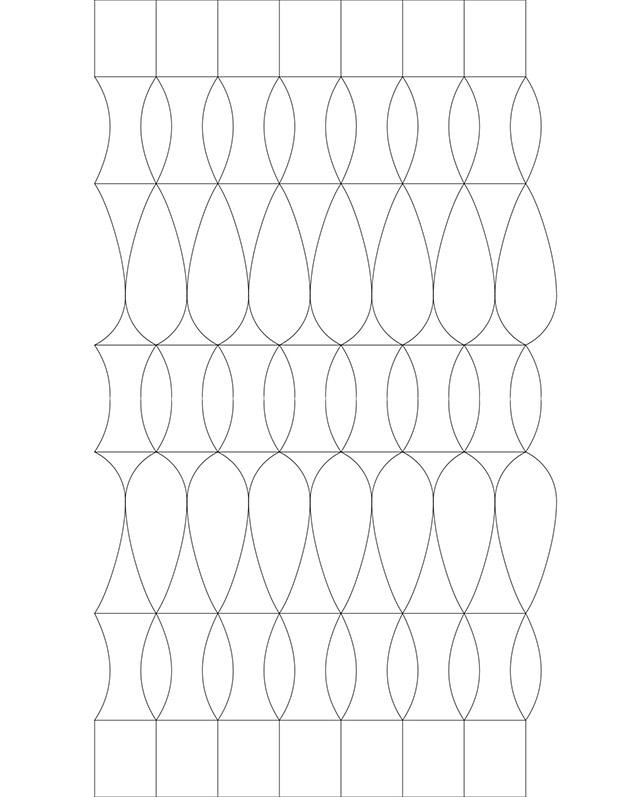
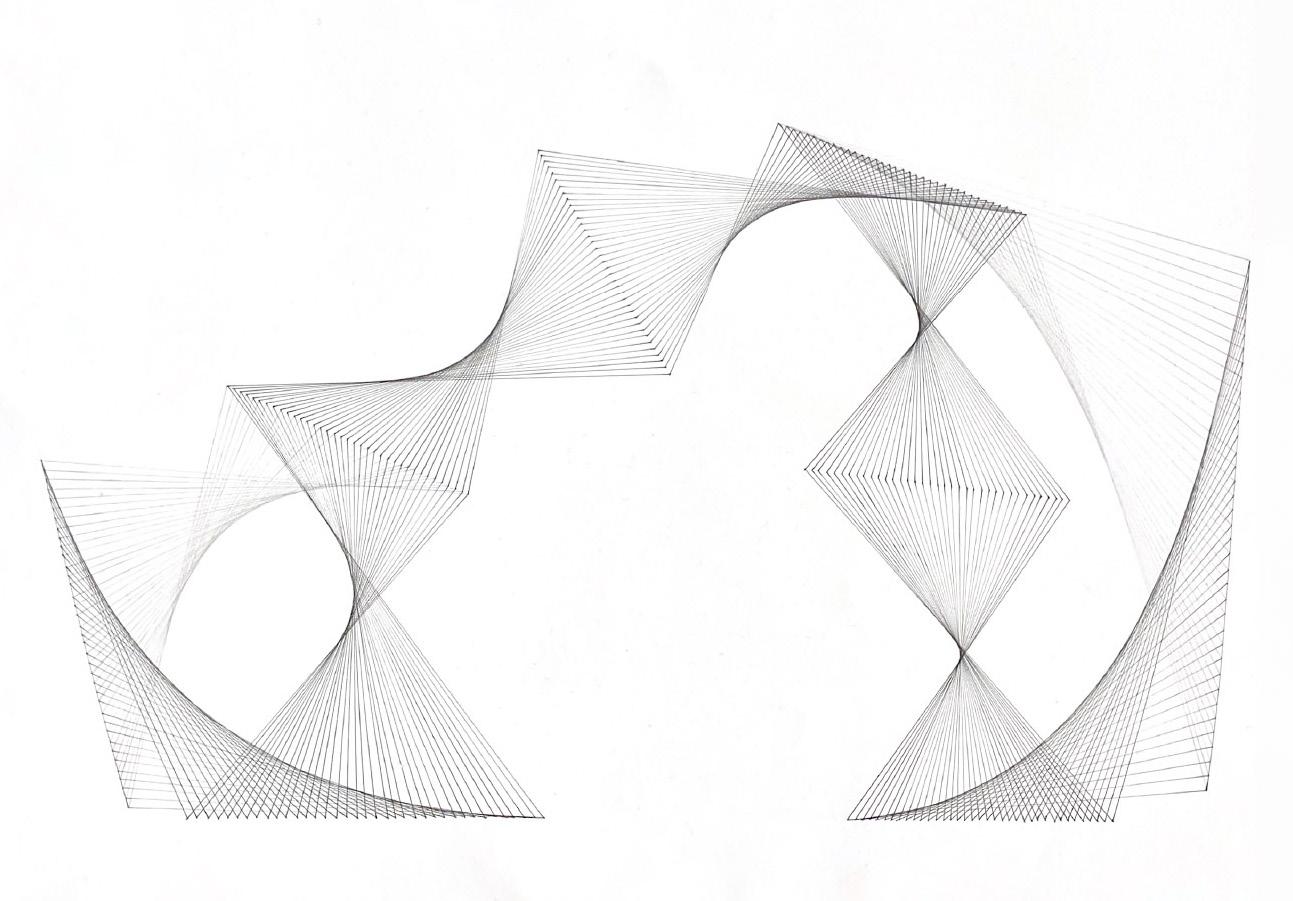
October - November 2023
Professors Tyler Rodgers & Joseph Choma
Duration: 3 weeks per project
Type: Academic - Individual
Through the manipulation of straight wooden elements, the illusion of curvature was created in the ruled surface model.
This involved connecting 1/16” basswood dowels to the outer 1/8” dowel boundaries, resulting in a seamless integration that collectively assumes a singular, continuous form. The establishment of a ruled surface structure, provides an opportunity to explore the application of slender material thickness while also contributing to the structural depth in the conception of a habitable
space.
The design methodology involved movement between digital and analog instruments which facilitated a better understanding of how subtle adjustments to boundary dowels could influence the ultimate aesthetic of the final artifact.
Following the analog drawing, the integration of digital tools played a pivotal role in visualizing a comprehensive 3D representation of the anticipated model.
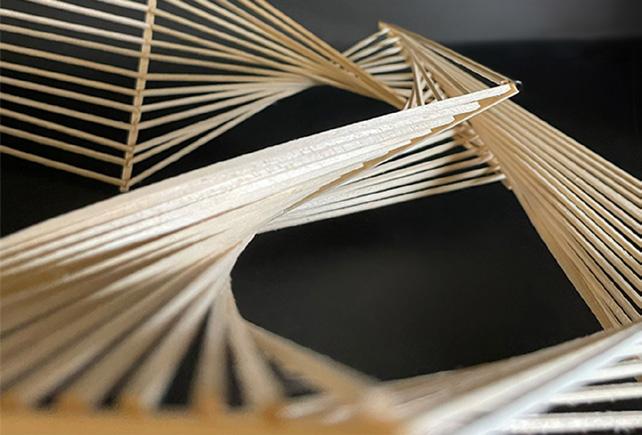
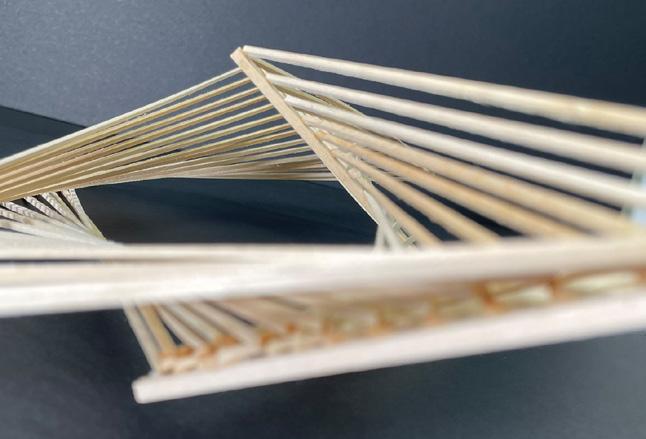


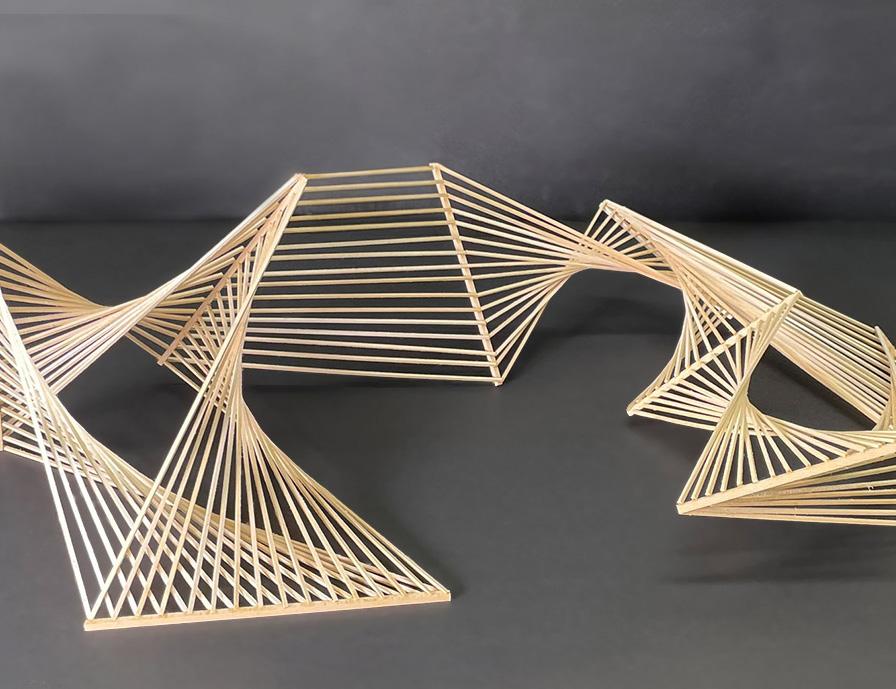
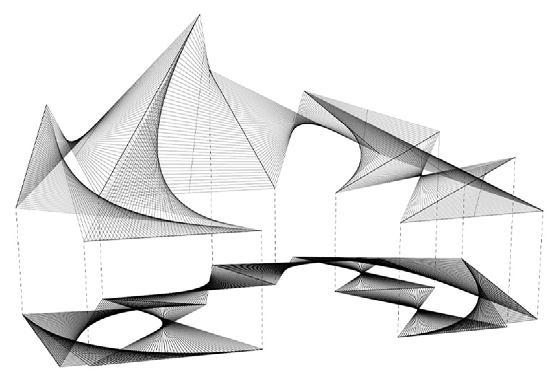
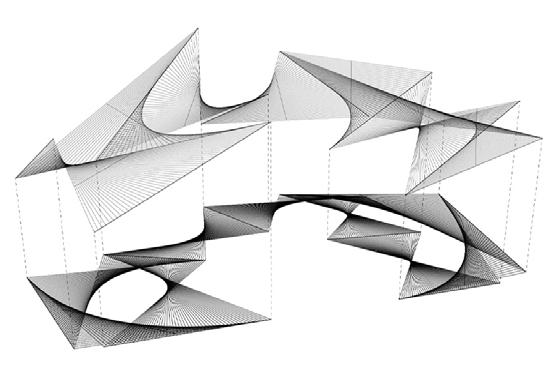
From two digital iterations, the conclusive physical model on the left emerged.
Varying heights in one design achieved a refined, consistent aesthetic, while dramatizing height in the other highlighted curvilinear features. Elevation of specific elements created cavities, alternating positive and negative spatial configurations.
Owing to the increase in height, designated entrance-like points were inherently incorporated into these positive spaces, facilitating a seamless transition from one area to another.
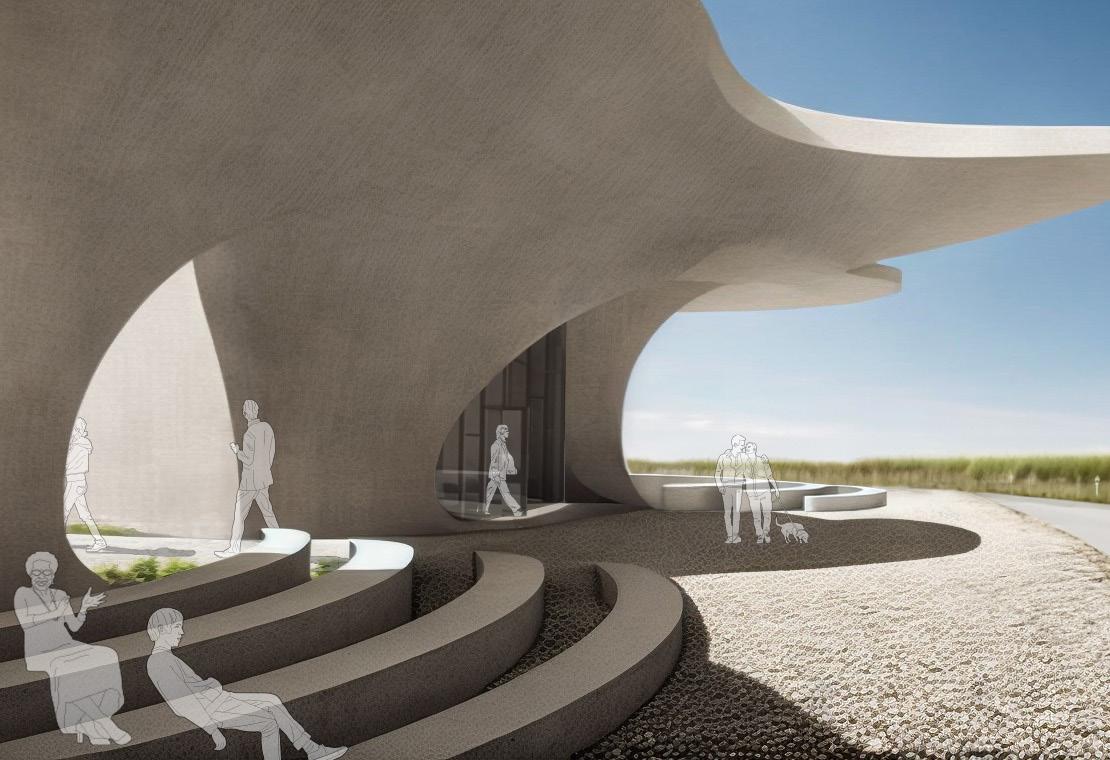
Feburary - April 2023
Professors Tyler Rodgers & Joseph Choma
Duration: 2 weeks per project
Type: Academic - Group & Individual
After site analysis and 2 weeks worth of collaborative efforts, 25 colleagues and I hand-crafted a 4’x8’ plywood sheet to replicate the terrain of the Everglades at a 1:12 scale.
Understanding the difficulties with the current Everglades Visitor Center, we each individually modeled alternative wireframe site proposals using 1/16” wooden dowels to the same scale.
Mimicking the rhythm of the wind, the proposed design aims to follow one continuous flow of motion
with canopy-like roof elements subtly lifted to suggest an intended weightlessness of the structure. Made of rustic exposed concrete, its earthy texture contributes to the structure wanting to be perceived as a continuation of nature, rather than a seperate, foreign entity within Everglades’ natural landscape. All while enhancing and optimizing the structure’s original functionality.
Renderings (mix of AI & PS software), section cuts, elevation, and floor plan drawings made to further communicate the intention of the site.
