
Hallo! Mein Name ist Abdulqadir Qadri, und ich bin Absolvent der Architektur mit einem Bachelor-Abschluss von der German Jordanian University. Derzeit bin ich im letzten Semester meines Masterstudiums an der Technischen Hochschule Würzburg-Schweinfurt.
Ich interessiere mich besonders für kontextuelles Design und bin bei jeder Gelegenheit begeistert, Gemeinschaftsbeteiligung und nachhaltiges Bauen zu integrieren.
Abgesehen von meinen Neugierigkeiten in der Architektur lerne ich ständig Neues und erkunde meine Kreativität durch Klavierund Gitarrenspiel, Musikdarbietungen und Kompositionen, Kunst sowie das Erlernen von Sprachen.
Ich bin auf Logik ausgerichtet und habe ein solides Verständnis dafür, wie Sachen funktionieren, und erkunde die mechanischen Aspekte und funktionalen Teile. Während ich mich immer wohl in diesen Prinzipien gefühlt habe, lasse ich mich auch sehr von Kunst in ihren verschiedenen Formen inspirieren. Aus diesem Grund habe ich mich entschieden, die Architektur als beruflichen Weg einzuschlagen, nachdem ich mein letztes Jahr an der High School abgeschlossen hatte. Ich habe nie zurückgeschaut.
I

Abdulqadir Qadri 16.03.1996 +49 176 68694680 a_qadri@yahoo.com Haugerglacisst. 05 Würzburg, Deutschland II



III
1 Memory Park
S.1
2 Sandermare 2.0
S.21
3 Rewe: Markthalle
S.27


6 Visualisierungen

IV
4 Elzach Feuerwehr und DRK
S.33
5 Wohnenplus NLK 16
S.39
S.43
MEMORY PARK: MADABA ARCHAEOLOGICAL PARK
BSc. GRADUATION PROJECT | 2019
Vision: We are as humans born connected to other humans. We are bound by past and present. Aim of this project was to explore the nostalgic mark left on us by tangible architectural, non-architectural remains, aswell as intangible nostalgia in historic sites. Look into it and interpret it as part of our identity, belonging, and daily-life interactions with it. To reflect the memories of these places during it’s prime use.
Madaba Archaeological Park: Create a positive perception of what this site means, and make it an attractive, integral part of the daily lives of the local people of Madaba and their identity.
Awards: Awarded with “honorable mention” title in 2 architectural competitions:
// Tamayouz Graduation Projects Competition.
// ISustain Graduation Projects Competition.
Location: Madaba, Jordan
1 Memory Park: Madaba Interpretation Park

Madaba’s Archaeological Park is a time capsule of various past historical layers that the city of Madaba has witnessed, located in its city center, a vital part of Madaba’s Urban context, yet introverted and hidden, neglected by the local community and suffering from having a proper, interactive interpretation of its context, significance and historical layers.
The park includes a well preserved stretch of late Roman street and buildings dating from the Roman period into the early part of this century The park serves to highlight Madaba’s ancient past, protect its archaeological treasures, and provide a focal point for visitors to the important Jordanian city.
Within this context. The project not only envisions as a protective shelter for the historical remains and interpreting them, but also as an active, attractive spot in the city, and to reclaim the site into Madaba’s Urban Context.


Memory Park: Madaba Interpretation Park 3
BRIEF





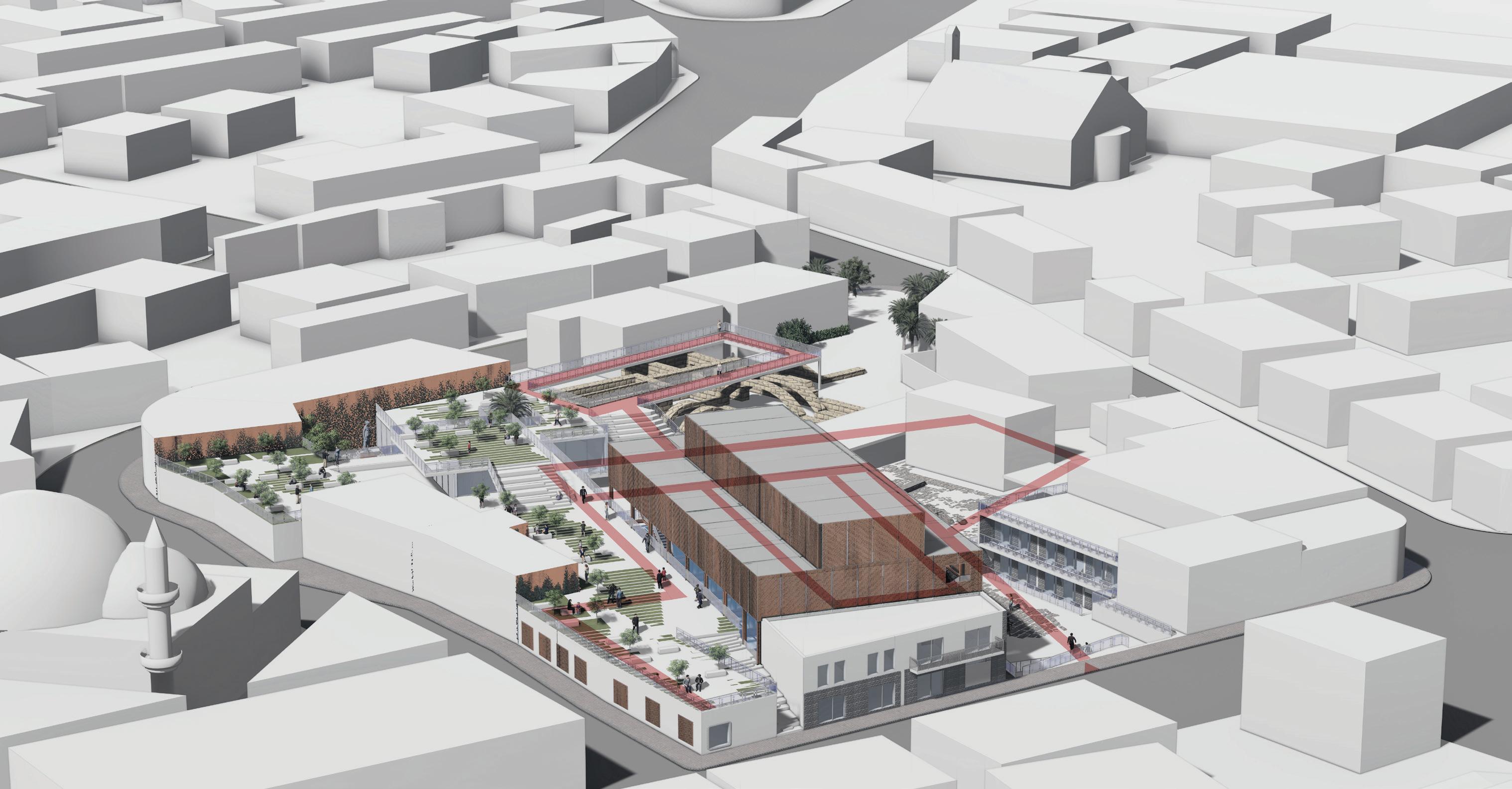
4 Memory Park: Madaba Interpretation Park









Memory Park: Madaba Interpretation Park 5







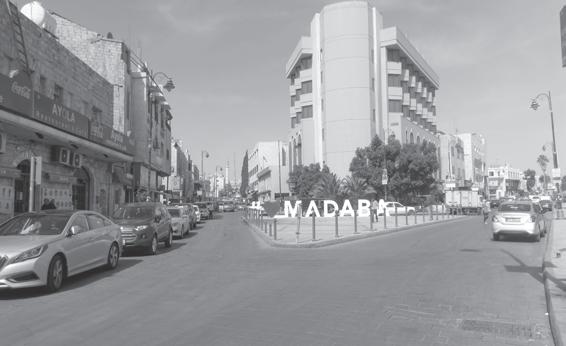







6 Memory Park: Madaba Interpretation Park
DESIGN
EXISTING SITUATION
The selected intervention nodes inside and around the site will lead to opening the site to the outside urban context and enhance the exchange between the two, while utilizing some of the existing buildings as functional spaces that will add value to the visitor experience of the Archaeological Park.
SUBTRACTING
Connecting the East and West park physically by removing the wall barrier as well as the two buildings located on top of the roman road, which will continue the discontinuous visitor experience of the Archaeological park. Removing two houses in poor condition and replacing the Martyr’s Church shelter. Recessing the Ma’aya Family Hall 3rd floor to reduce the massive visual load it projects onto the archaeological park.


Memory Park: Madaba Interpretation Park 7 East P ark Wa ll
Unus ed Building Mo sa ic Shop Roofs Poor Cond ition Hous e Leftove r Spac e Leftove r Space & e xist ing Vege ta tion Trad itiona l Hous e Iwan
Ma ’aya Family Hall
STRATEGY
SHELTERING
Sheltering the existing Mosaic artwork in the site with the reintroduction of the image of an archaeological shelter, by replacing the existing Martyr’s Church shelter and keeping the two smaller shelters that protect the Mosaic Floors of the Burnt Palace, and incorportate them to the new visitor journey
THE PARK
Reclaiming the Archaeological Park into its urban context by providing green open spaces for the city with the utilization of roofs of existing buildings as well as roofs of the new spaces created in the leftover space of the site. Providing seating and outdoor spaces for gathering, , communal activities, admiring and reflecting back on the past and memories of this site.
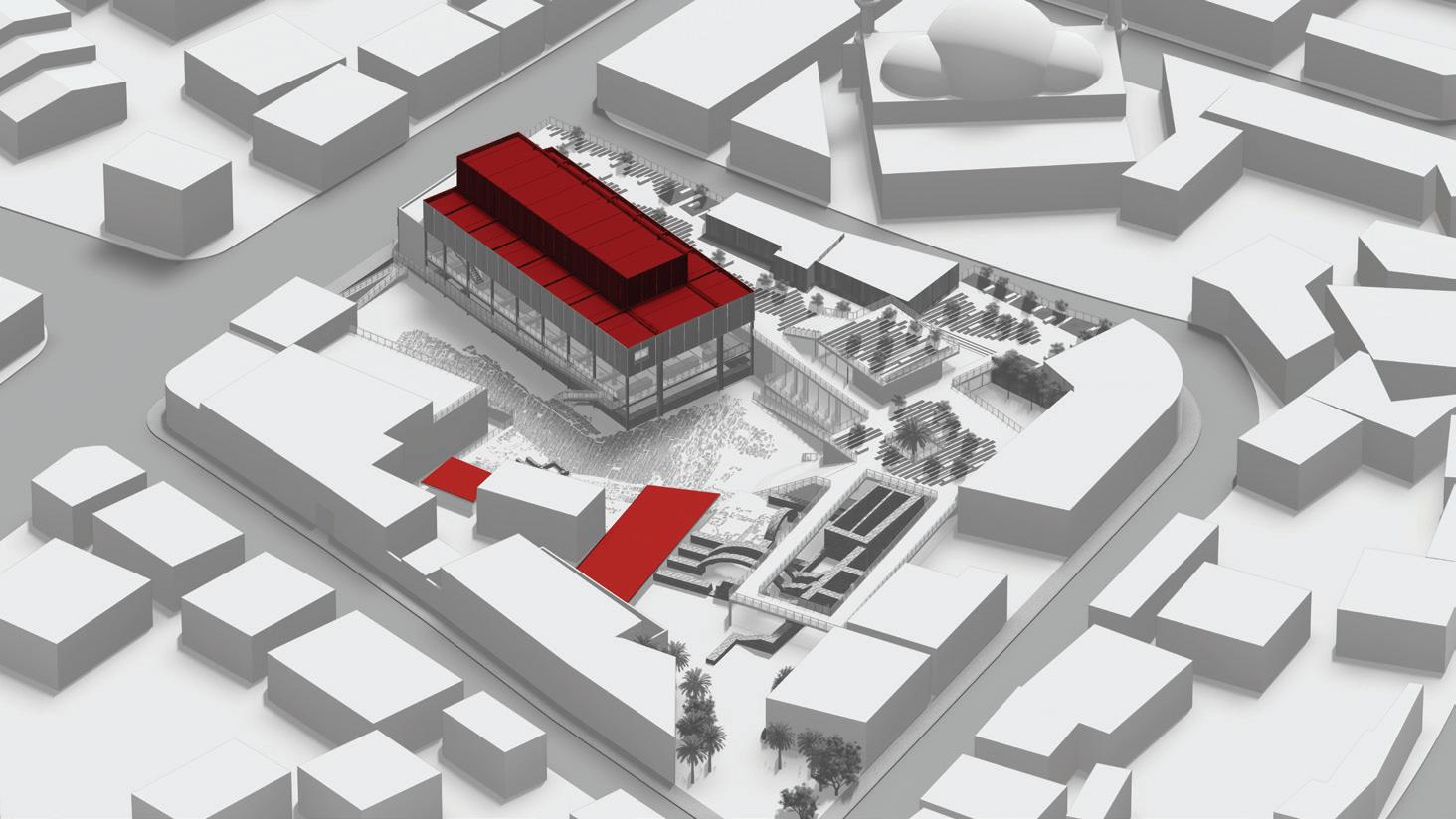

8 Memory Park: Madaba Interpretation Park
Shelter Design
Ceiling is covered with Galvanized Steel Sheets, which is a light and durable material.
A system of perforated aluminum sheets covering the upper part of the shelter’s façade that act as climate control by allowing natural light and air ventilation while preventing rain from entering the shelter.
The structure system is a grid of steel I-beams and I-cross-section columns, which is reversable and does not damage the remains.
The shelter’s main slab which acts as the interpretive space of the shelter. A transparent glass Slab carried by a system of steel I-beam grid, where it’s possible to clearly see the stone and mosaic remains of the church, in addition to the interpretation panels.
The original remains of the church’s grid was used to organize the steel structure I-cross-section Columns, which is erected to the outer edges of the church’s walls to prevent the original stone foundations from settlement issues.

Interpretation Pillars
Extending the original churches existent column drums to the ceiling, by dropping Interpretation Pillars from the shelter’s ceiling that contains interpretive content text and visuals that will interpret the church remain, mosaic description, stories as well ass the byzantine Legacy of Madaba, which was it’s golden age.




Interpreting the Church Remains & Byzantine Legacy


Madaba became a center of Byzantine culture and trade as the inhabitants of the area mostly Bani Ghassan tribes took on the chrisitan faith and Churches were built in large numbers. The art of using colorful mosaic stones as decoration was at its peak use during this era in churches and homes. The Byzantine Era was the golden period, where it flourished with acts of art and trade.









Memory Park: Madaba Interpretation Park 9

10 Memory Park: Madaba Interpretation Park
PROJEKT
Entrance from the Roman street
Subtracting an existent unused building from the site to create an opportunity of reviving the Roman Street from mere remains to a functional street in the city as well as continue the discontinues visitor’s experience coming from the east part of the Archaeological Park. The Roman street entrance unintroverted the site’s introversion issue and is an inviting entrance to both walkers and wheelchair-bound visitors.
Entrance from the Park
Utilizing the left- over space between the reused existing buildings and the new Church of the Martyr’s Shelter to add new functional spaces that are incorporated to the project’s design and program, and of which the roof of is a green public space that has it’s direct entrance from the street level. The entrance creates flexibility by creating a U-shaped circulation route in the site for the different needs of each users.


Memory Park: Madaba Interpretation Park 11
Fifth Elevation- Church of the Map
The Madaba Archaeological park visitors interpretive experience is not just limitied to the context exisiting inside the site itself but also the surrounding urban context. The Site’s fifth elevation is the city of Madaba and its monuments especially the nearby heritage sites. Vista platforms were created inside the shelter, with framing the view on the shelter’s perforated facade to help guide the visitors eyes to the heritage sites.
Fifth Elevation- Church of the Virgin
The Madaba Archaeological park visitors interpretive experience is not just limitied to the context exisiting inside the site itself but also the surrounding urban context. The Site’s fifth elevation is the city of Madaba and its monuments especially the nearby heritage sites. Vista platforms were created inside the shelter, with framing the view on the shelter’s perforated facade to help guide the visitors eyes to the heritage sites.


12 Memory Park: Madaba Interpretation Park
ELEMENTS
PROJEKT
Interpretative Shelter Space.
Reintroducing the image of an Archaeological Shelter from a mere protecting roof to a functional interpretive space, where the visitor can directly walk above and see the remains underneath them, in additional to that, interpretive pillars are added to provide further information to the overall visitor’s journey. The Shelter is an open design where the sides are open for a clear dialect between the users in the park and roman street.
THE PARK
Reclaiming the Madaba Archaeological Park into its urban context by pulling the city it to the inside of the site by providing green open spaces for the city with the utilization of the roofs of existing buildings as well as roofs of the new spaces established in the leftover space of the Archaeological park. Providing seating and outdoor spaces for gathering, relaxation, communal activities, admiring and reflecting back on the past and memories of this site.


Memory Park: Madaba Interpretation Park 13
ELEMENTS
Heritage Showcase
An upper path above the Heritage house remains, which were part of the houses the original settlers from Al-Karak built, which will add interpretive value of heritage houses architecture, spaces and techniques used in the past. The park’s entrance from inside the Archaeological park provides seating and gathering communal activities, as well as a possible theater for temporary exhibitions and events in the roman square.
In the Roman Street
The road remains are no longer just mere remains but it is to be revived to it’s original role and that is a functional street that serves the project’s interpretation journey as well as the new shops established within the family hall as an extention to the shops exisiting around the site to the inside of the project, making the Madaba Archaeological park and roman street a part of the daily lives of the local residents and shop owners.


14 Memory Park: Madaba Interpretation Park

































Memory Park: Madaba Interpretation Park ± 00 ±000 0 -1 Byzantine Divine Liturg edding Ceremony ct Church of the Martyrs Remains Lobb Cloak Room Reception Byzantine Liturgy Exhibition Permanen Shelter Interpretation evel Cafe Heritage Showcase Path

Byzant ine Litu rgy Exhibition E nt ranc e from Sh elte r
Byzant ine Litu rgy Exhibition H olog ram Projec tion
Memory Park: Madaba Interpretation Park
Ma rtyr’s Chu rch Sh elte r
Park E nt ranc e
















From S tree t













Memory Park: Madaba Interpretation Park 17

18 Memory Park: Madaba Interpretation Park























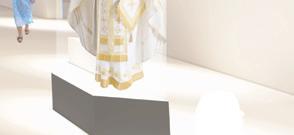








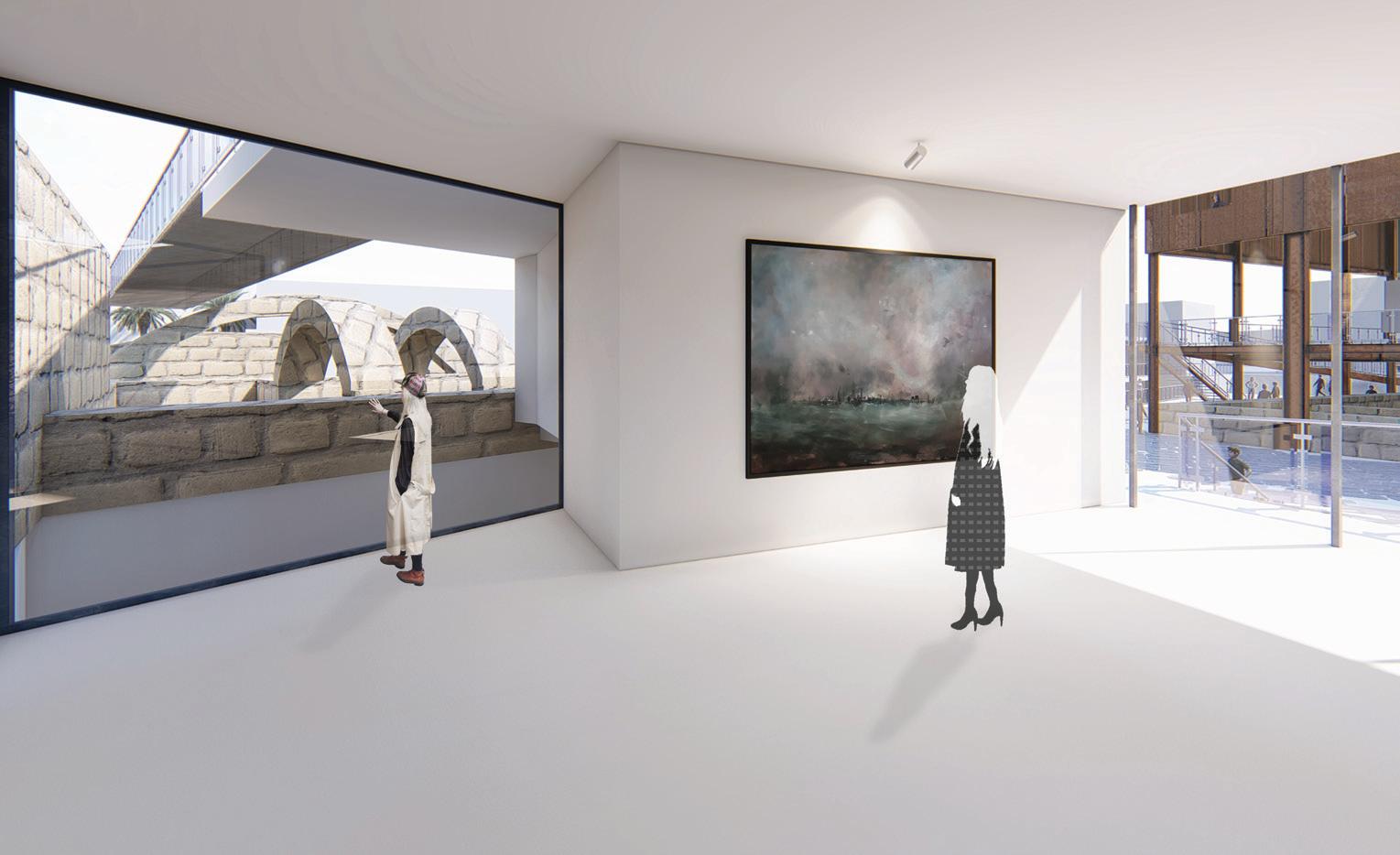


Memory Park: Madaba Interpretation Park 19

20 Memory Park: Madaba Interpretation Park
SANDERMARE 2.0
M. Eng: Technische Hochschule Würzburg-Schweinfurt | 2023
Projektentwicklung: Bei Sandermare wurde ein vollständiger Neubau favorisiert, da der Erhalt des bestehenden Gebäudeteils aufgrund hoher Sanierungskosten und suboptimaler Erschließung unwirtschaftlich ist. Ein neues Hallenbad am aktuellen Standort wird geplant, mit Fokus auf Schul- und Vereinsschwimmen, was Einsparungen bei Wellnessangeboten und Stellflächen ermöglicht. Ein kleiner Hochpunkt am l-förmigen Neubau bietet Raum für sportliche und studentische Nutzungen. Die Neugestaltung der Fassade zum Studentenhaus berücksichtigt verbesserte Zugänglichkeit und Rücksicht auf die verkehrliche Situation. Die Höhe orientiert sich an der Nachbarbebauung und bildet einen klaren Abschluss des städtischen Blocks. Der Eingangsbereich an der Ecke zur Virchowstraße erhält einen kleinen Hochpunkt als Stadtteileingang. Das Energiekonzept umfasst ein Wasserstoffspeicherkraftwerk unter einem Teil des Innenhofs, das als Energiespeicher und Blockheizkraftwerk fungiert.
Standort: Würzburg, Deutschland
21 Sandermare 2.0



F ASSADEN SEQUENZ H OCHPUNKT








STADTTTEILEINGANG SANDERAU



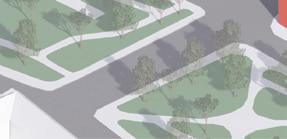






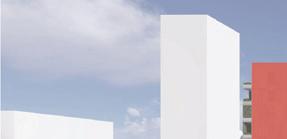





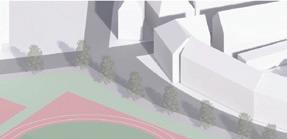

















FLÄCHEN
Der Erhalt des Bestands und die teilweise Integration in einen neuen Gebäudeteil wird aufgrund des hohen Sanierungsbedarfs und der ohnehin schon suboptimalen Erschließungssituation als unwirtschaftlich erachtet. Daher wird der Neubau eines Hallenbads am derzeitigen Standort vorgeschlagen. Dies wird den Schwerpunkt Schul- und Vereinsschwimmen haben und spart dadurch erhebliche Flächen an Wellnessangeboten sowie drastisch notwendige Stellflächen, die auf dem Grundstück nicht abbildbar wären. Auf der Ecke des l-förmigen Schwimmbadneubaus wird ein kleiner Hochpunkt vorgeschlagen, in dem Nutzungen stattfinden, die zum restlichen Quartier passen, also den Schwerpunkt Sport und studentisches Leben haben. Hier werden beispielsweise Therapieflächen, Praxen und andere sportliche Trainingsflächen vorstellbar sein.
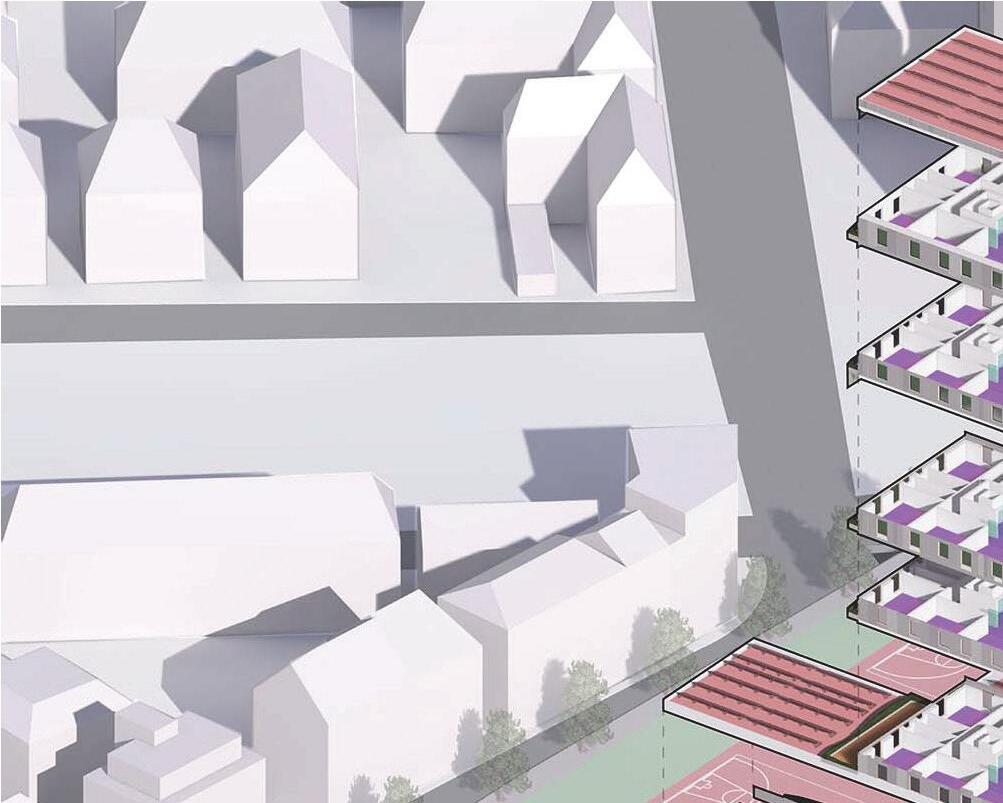



23 Sandermare 2.0 KUBATOR




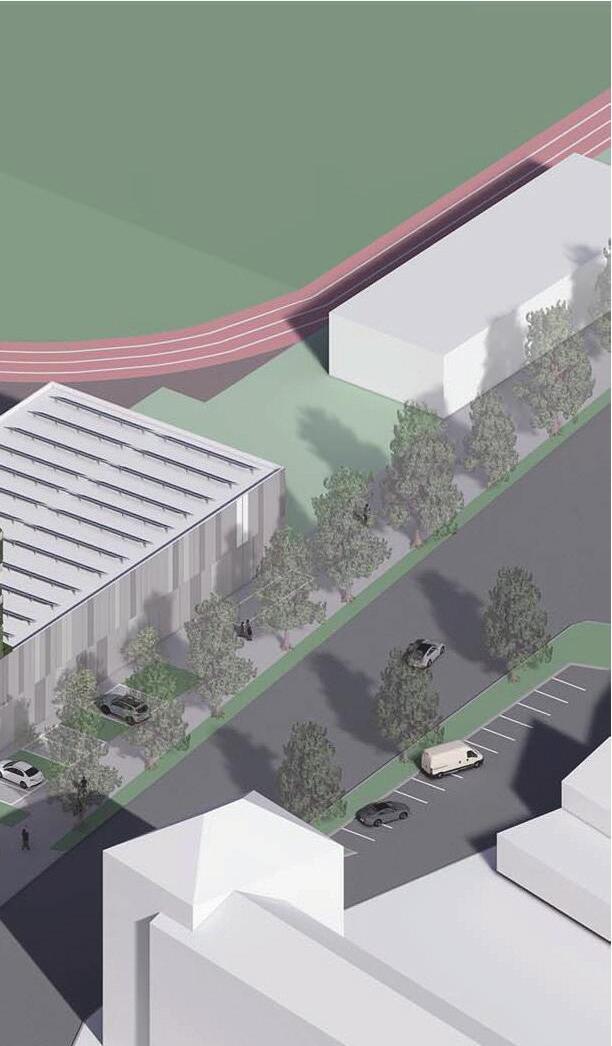







24 Sandermare 2.0
KUBATOR

















25 Sandermare 2.0




26 Sandermare 2.0
REWE MARKTHALLE
INTERNSHIP: bob-architektur | 2018
Gained Experience: during the six months at bob-architektur in Cologne, Germany, i participated in four major competition from concept design to concept development stages and the submission of the projects. Working in the office has trained me to withstand high-pressured working environments in a team setting. I became highly efficient in producing deliverables.
REWE: A historic location that needs a special solution. REWE markethall in the old market square is designed with an exterior front that emphasizes the hall’s character with its transparent and translucent facade, with a boulevard circumferencing it that brings back the squares pedestrian experience.
Tasks. Developing different design variation of the market hall with producing its drawings and rendered perspectives.
Location: Kamp-Lintfort, Germany
27 Rewe Markthalle

VARIATIONS






29 Rewe Markthalle













































































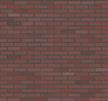















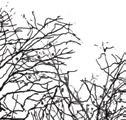










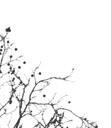



































30 Rewe Markthalle OKRF -0,3 UKRF -0,60 OKFF ±0,00 OK Attika+7,00 Fassadenansicht Nebenräume M.1:50 FassadenansichtVerkaufsraum M.1:50 OKRD +5,85 UKRD +5,60 OKFD +6,25 UKFD +4,50 0 5 35 2 35 2 OKRF -0,35 OKRD +5,85 UKRD +5,60 UKRF -0,60 OKFF ±0,00 OKFD +6,25 0 5 4 0 5 2 50 OKRD +6,75 UKFD +6,50 OKRD +6,95 OK Attika +7,00 OKFD +3,50 UKFD +3,00 OKRD +3,25 abgehängte Decke fü Technikund Lüftung 500 mm Betonfertigteil Alu-Attika Pfosten-Riegel Glasfassade FassadenschnittVerkaufsraum M.1:50 Schnitt Nebenräume M.1:50 0 8 5 2 0 2 5 10 0 35 25 2 0 0 35 2 0 2 5 UKFD +4,50 UKFD +3,3 0 85 2 0 2 5 15 3 35 1 10 1 15 2 0 2 0 25 7 Wandaufbau 250 mm Massivwand 200 mm Dämmung Verblendklinker 240 x115 x71mm Bodenaufbau 250 mm Stahlbetondecke 200 mm Dämmung 150 mm Trittschalldämmung Bodenbelag Dachaufbau: 250 mm Stahlbetondecke 200 mm Dämmung extensiveDachbegrünung

31 Rewe Markthalle

32 Rewe Markthalle
ELZACH FEUERWEHR UND DRK
INTERNSHIP: bob-architektur | 2018
Elzach Feuerwehr und DRK: The clear striking figure of the individual buildings, together with the typical wooden structure form a uniform building Ensemble. The elongated shape of the fire station and the rescue station implies the quick and easy departure during an operation, while the L-shape of the building yard allows for an introverted and protected working atmosphere. On the one hand, the high points are considered special places in the building, but also give the employees the desired views and the necessary overview of the work process.
Tasks: Developing and planning the spaces with producing it’s drawings like elevations and site plan as well as building a physical model.
Location: Elzach, Germany
33 Rewe Markthalle







































































35 Rewe Markthalle GSPublisherEngine 0.0.100.100 +3,00 350 m Yachbach +12,50 FLD extensiv Begrünt +10,50 +12,00 +13,50 SD I SD II I +8,00 Alarmausfahrt SchwarzwaldSt . PKW Zufahrt BauhofZufahrt Eingang Bauhof III FLD III FLD III FLD Alarmhof Übungshof FLD extensiv Begrünt +8,00 FLD extensiv Begrünt +12,50 FLD extensiv Begrünt +12,00 P1 P2 P3 P4 P5 P6 P7 P8 P9 P10 P1 P2 P3 P4 P5 P6 P7 P8 P9 P10 P11 P12 P13 P14 Container Gefahrstoffe 6 Schüttgutboxen 4 x 10 m Lagerfläche Schrottautos 100 m Rampe 10% Terrasse Glasdach Terrasse

37 Rewe Markthalle

38 Rewe Markthalle
WohnenPlus NKL 16
INTERNSHIP: bob-architektur | 2019
A Triad: in harmony unites generous, vitalizing open space, office and commercial uses and innovative living into a sculptural and significant building block for Düsseldorf. The design-determining factors for the new building are the generous open space as a meeting place and leisure activities on the one hand, as well as office and commercial buildings on the other.
Tasks: Developing the massing of the project, modeling and producing rendered perspectives.
Location: Düsseldorf, Germany
39 WohnenPlus NKL 16



41 WohnenPlus NKL 16

42 WohnenPlus NKL 16
Visualisierungen & Interior Design
Freelance Work | 2019
Scenes: These samples represent my style of architectural visualization and sense of design as well composition in an interior design setting.
43 Visualisierungen & Interior Design


45 Visualisierungen & Interior Design

46 Visualisierungen & Interior Design

47 Visualisierungen & Interior Design

48 Visualisierungen & Interior Design
Memory Park: Madaba Interpretation Park 49

































































































































































































































































































































































































