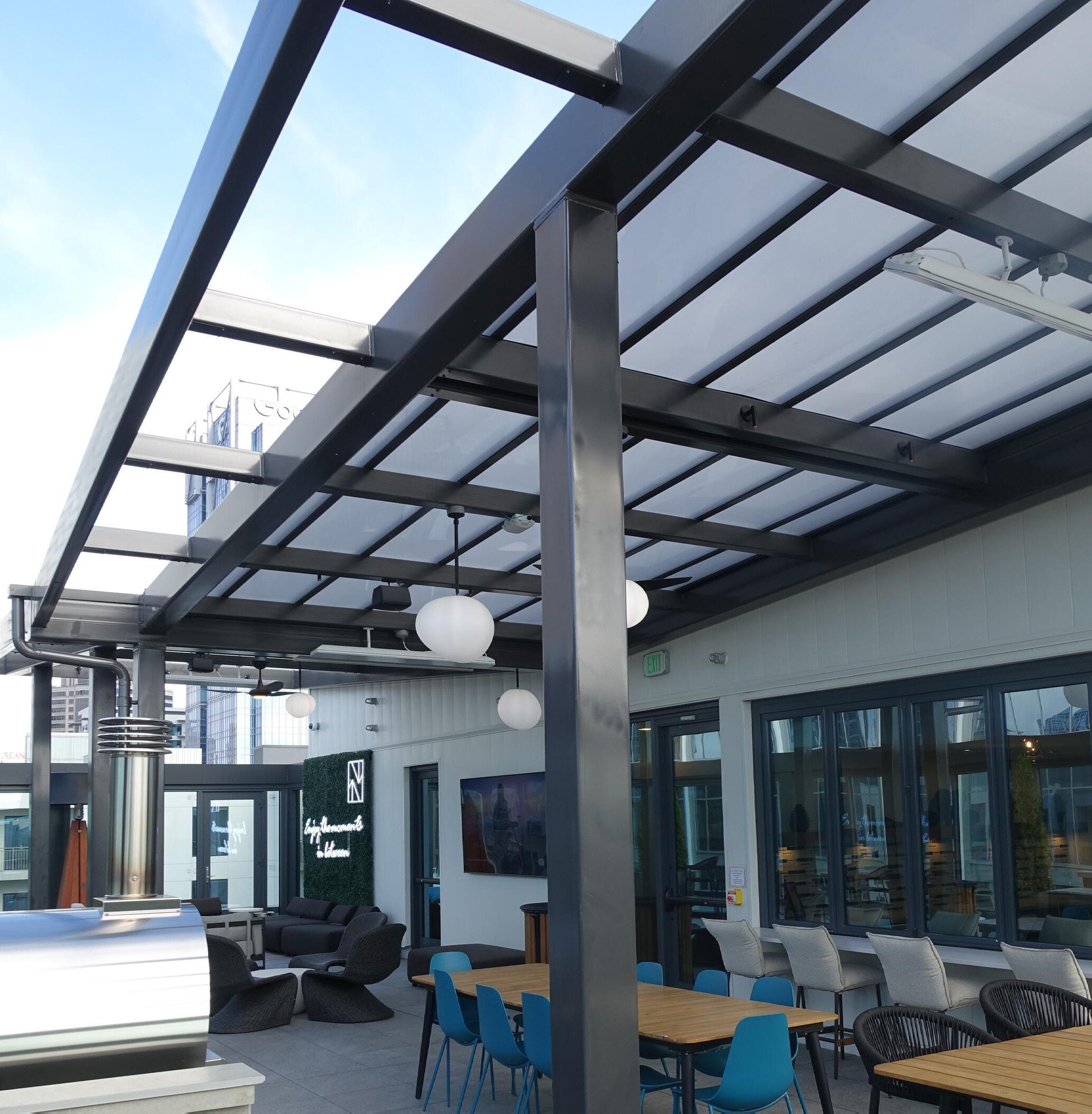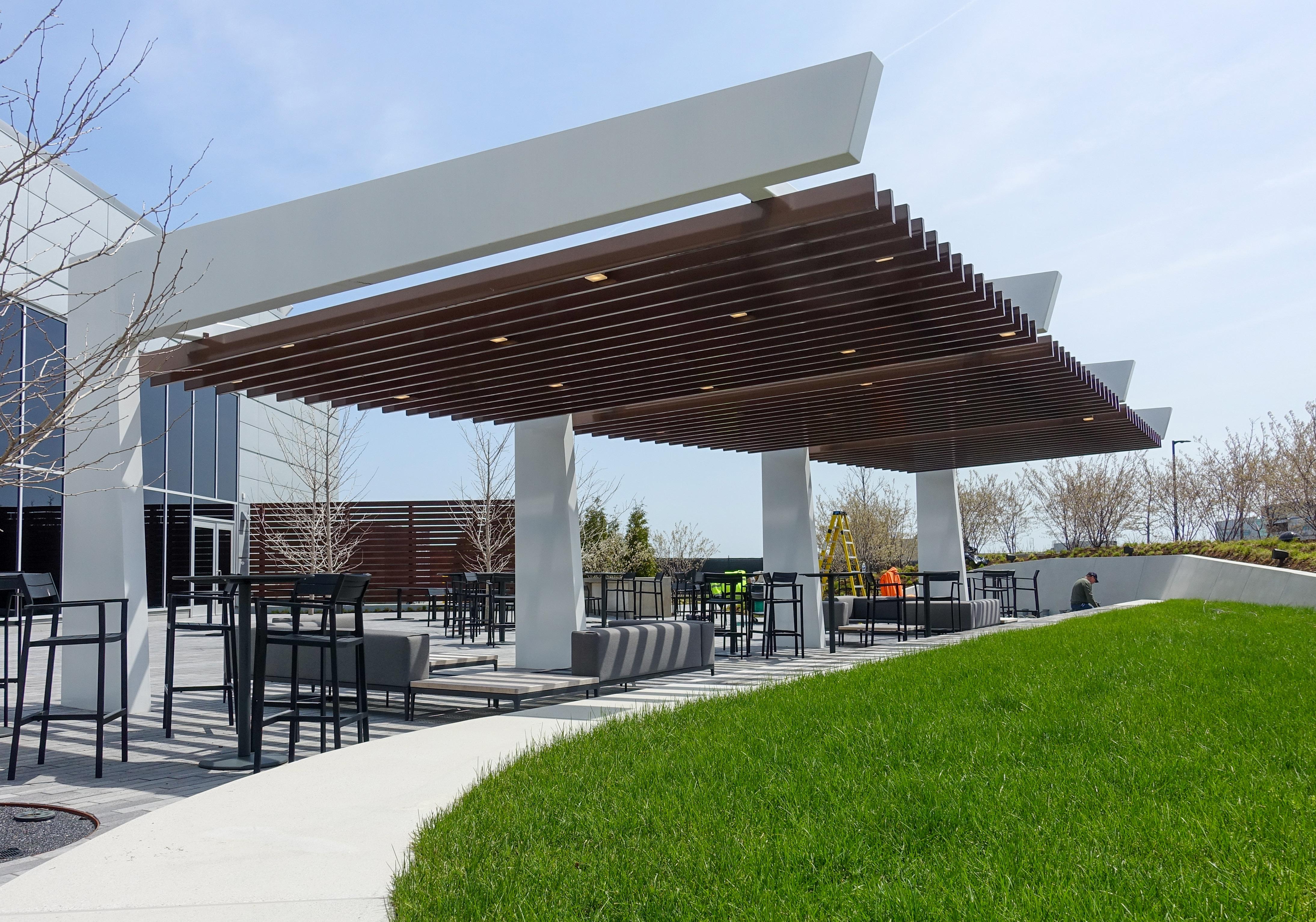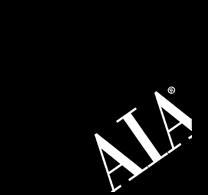entrance canopies
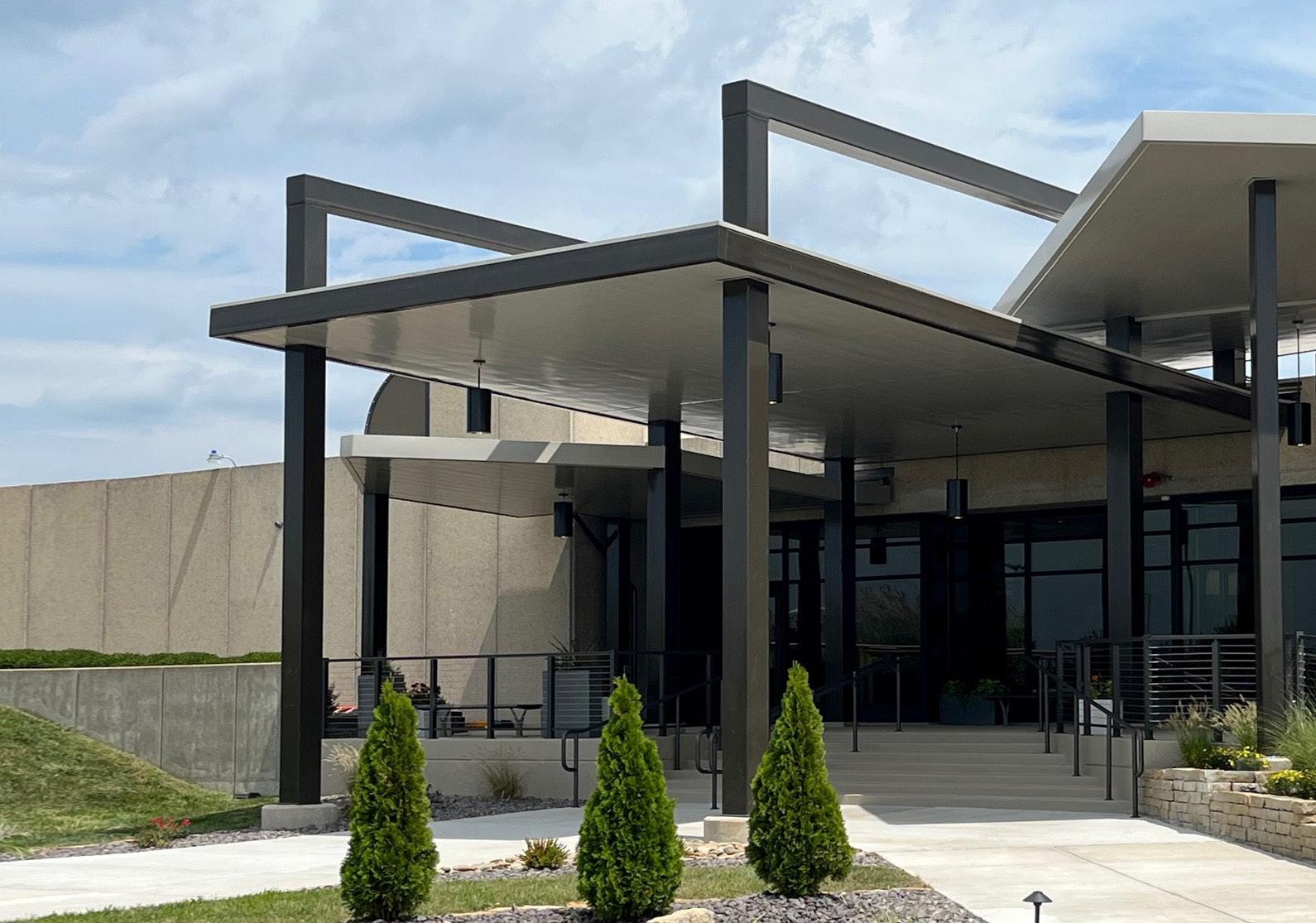
walkway covers
trellises

entrance canopies

walkway covers
trellises
CEAS+ canopies are tailor-made for various commercial, institutional, and retail applications. We collaborate closely with architects and designers, utilizing our in-house teams to simplify the process. As the project evolves, our pricing adjusts accordingly, ensuring transparency through dynamic pricing. This approach fosters a creative partnership, combining our expertise with architects’ vision to achieve remarkable outcomes.



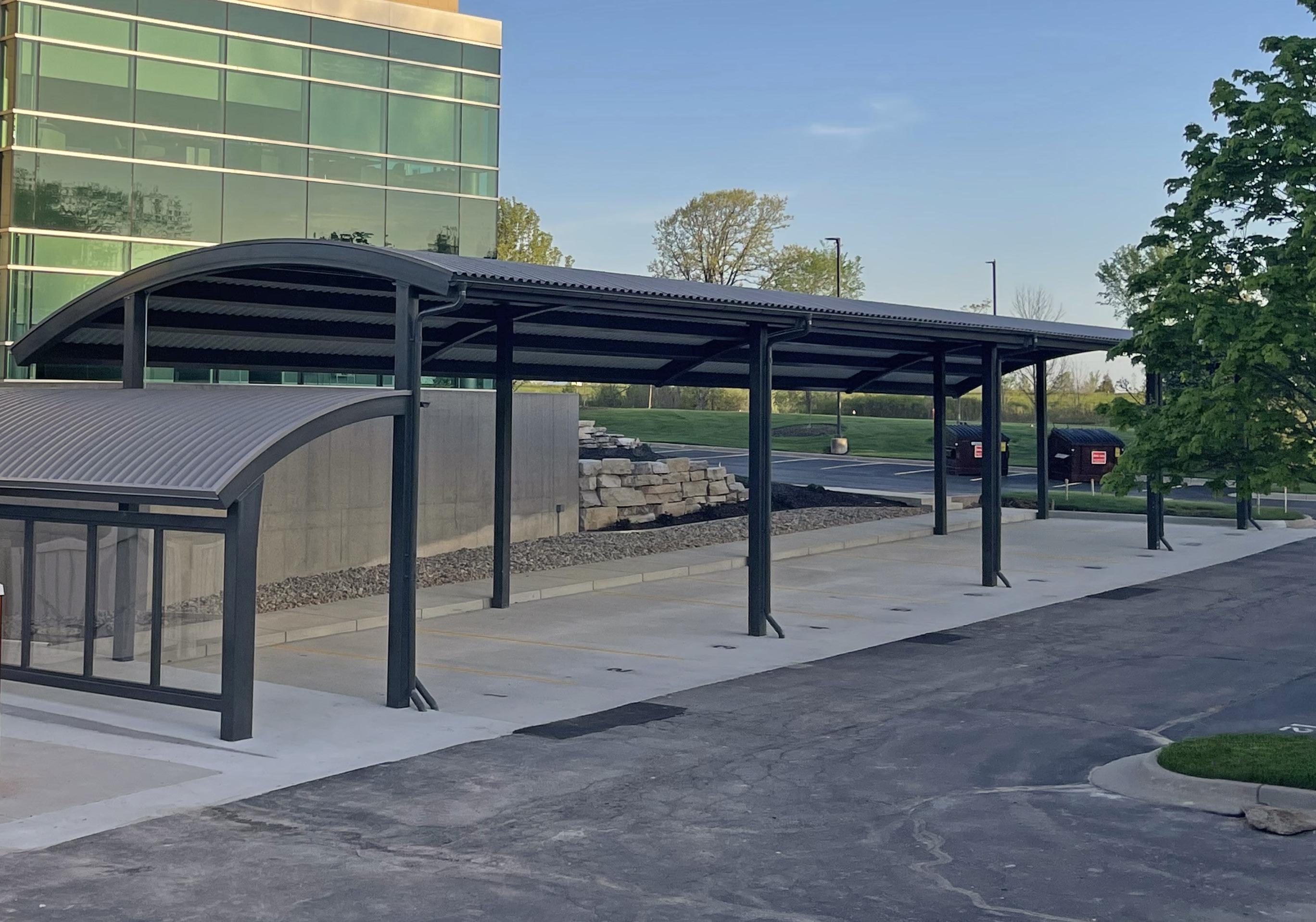
Simple, complex, freestanding, or integrated design. All you need to do is send us a sketch (yes, they can be on napkins), a concept, or ideas and we will start the process. Our job is to realize your vision.


Our structures are designed to connect us to nature - Biophilic Design. This is why most of our structures are open, to incorporate natural elements and improve the well-being of places where we live and work.
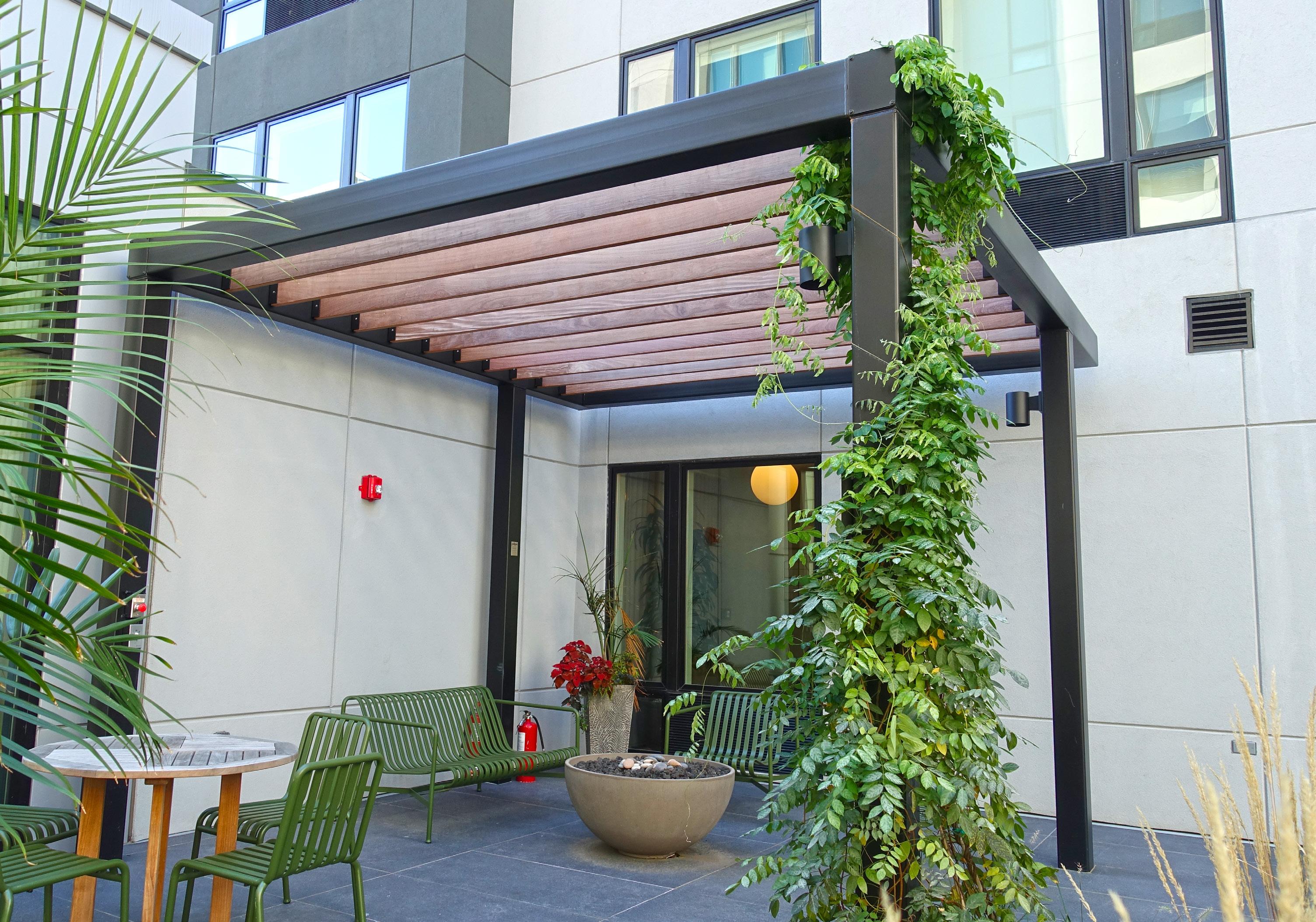
Defy conventional steel fabrication with our simple DEFI process. Every step is completed in house, under one roof. This process saves time, energy, and effort.
Step 1 - Design:
Our process begins with creating preliminary drawings, renderings, and budget pricing. As the design evolves, we collaborate closely with you, the architect, to bring your vision to life.

Step 2 - Engineer:
Our expert team develops precise calculations and designs for foundations, frames, roofs, and connections. Our signed and sealed deliverables meet the installation requirements specific to the location.
Step 3 - Fabricate:
Our HSS tube steel canopies are meticulously crafted, to reduce bird nesting ledges, enable hidden bolts and allow for internally-routed conduit. Finished parts receive a Poli-5000 powder coat finish for a sleek look, all backed by a 10-year warranty.

Step 4 - Install:
We provide project-specific installation drawings to facilitate an efficient installation process of our bolt together canopies. If requested, CEAS+ can also offer installation support to ensure successful completion.
Hidden bolt connections eliminate exposed fasteners
Electrical conduits concealed within tube steel

Complete engineering specific to your local codes
Standard Poli-5000 powder coat finish
No welding or painting on-site




10-year warranty
Single point accountability


Architects experience the freedom of self-expression and can create canopies the way they imagine them. Structures with wide parameters, unique angles, specific finishes, and tailored solutions can be fully accommodated.
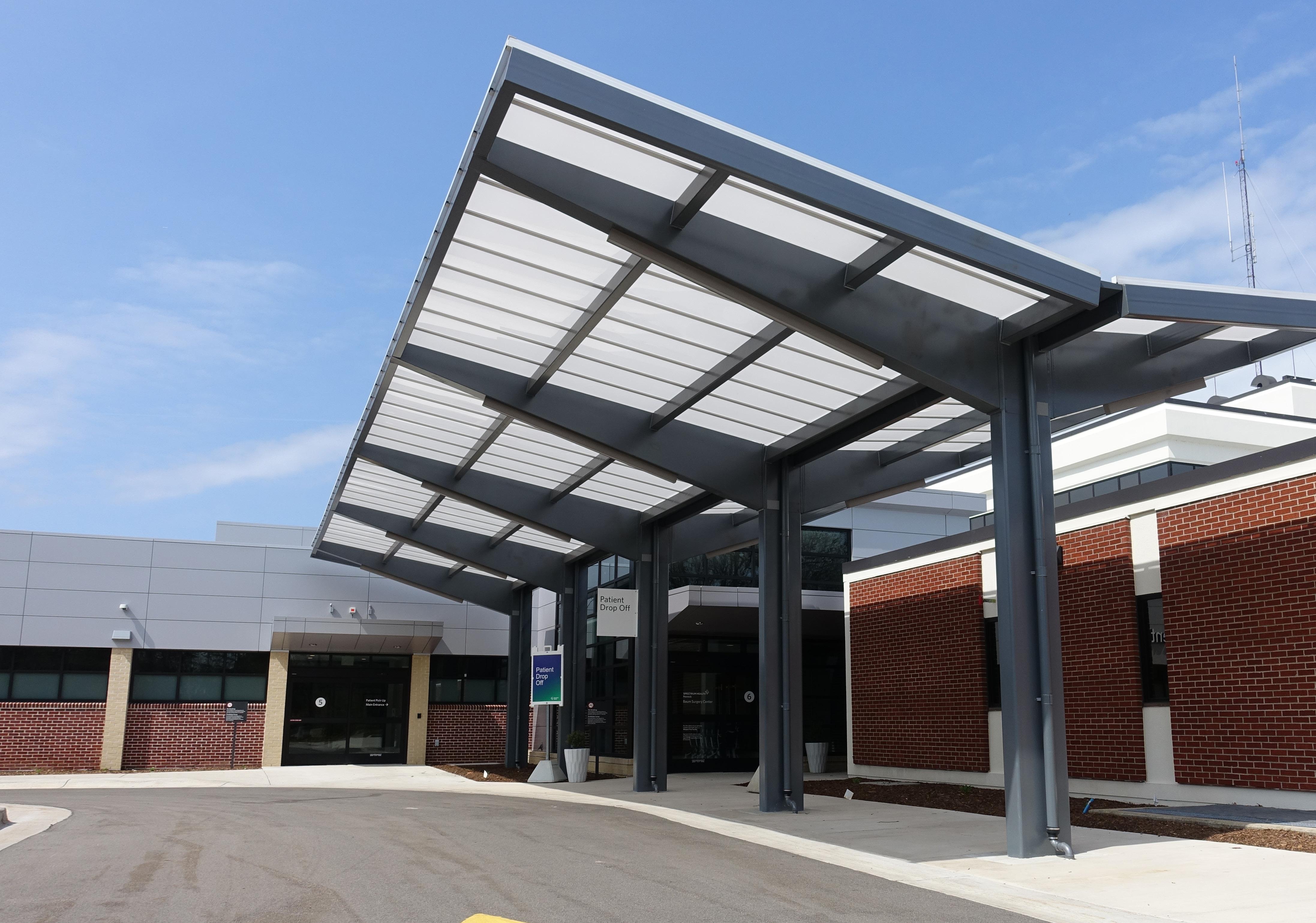

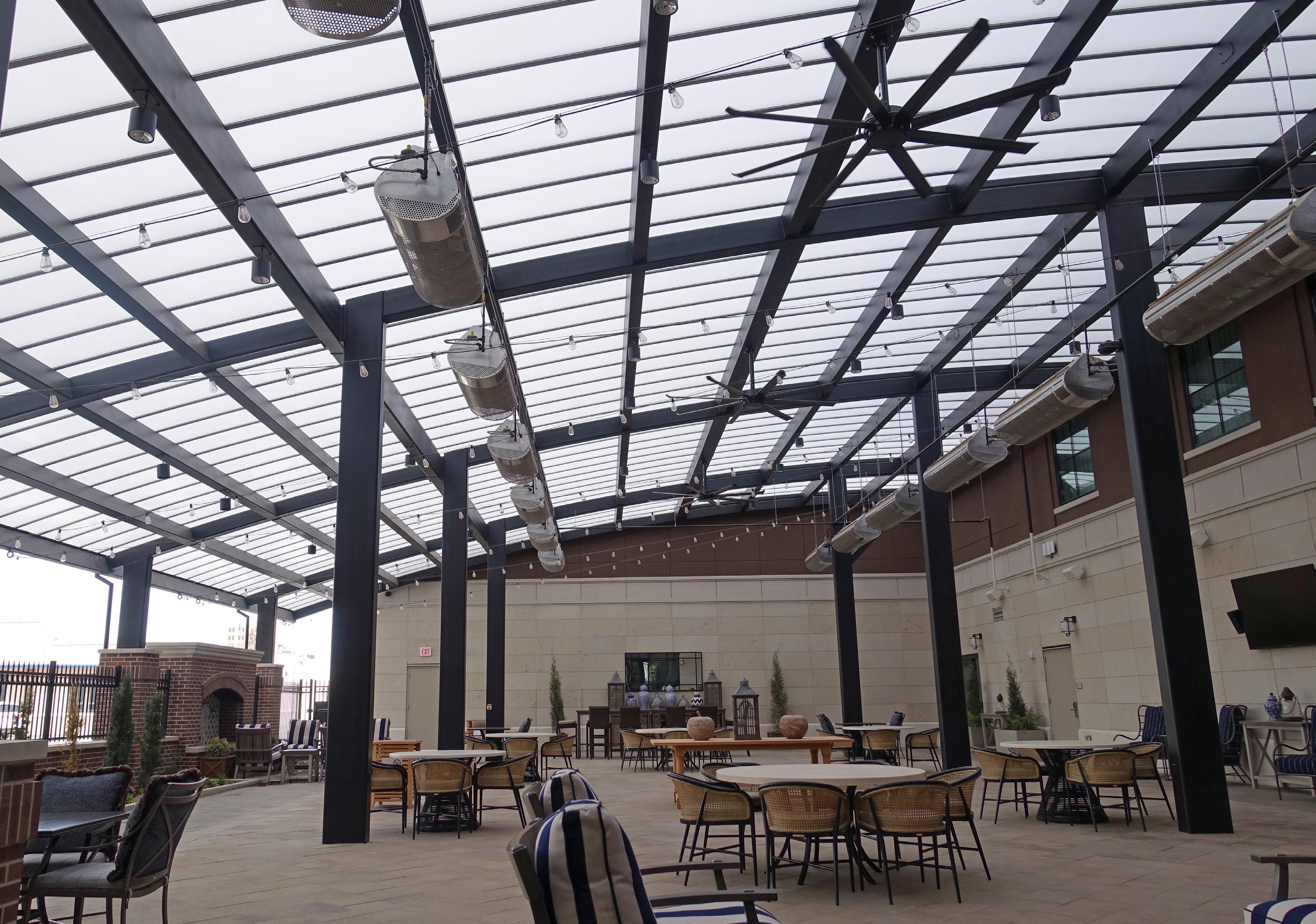

Projects are fabricated in a controlled setting that guarantees a consistent fit and finish. This becomes especially useful in the future with additions of structures that must integrate into an existing environment.
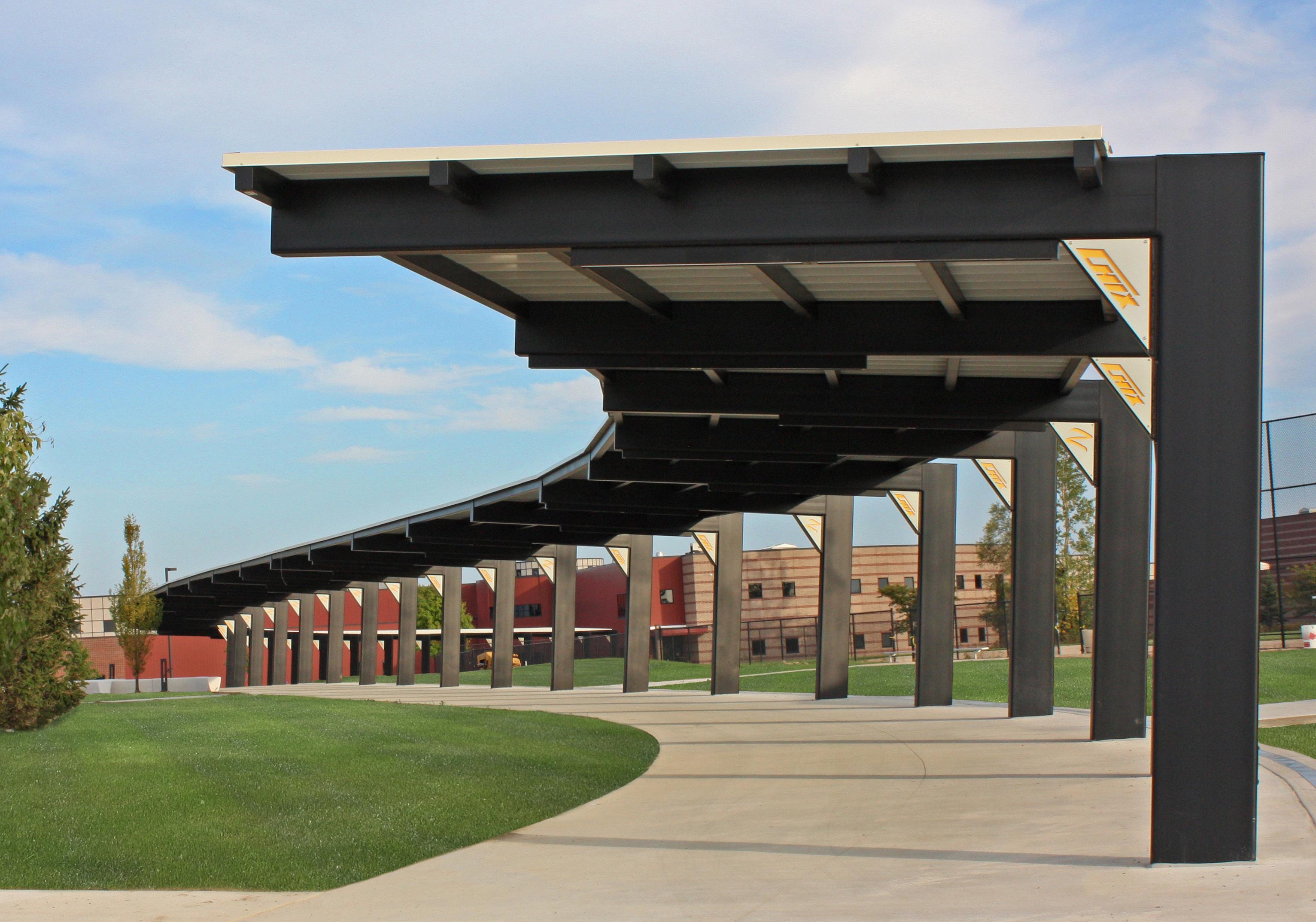

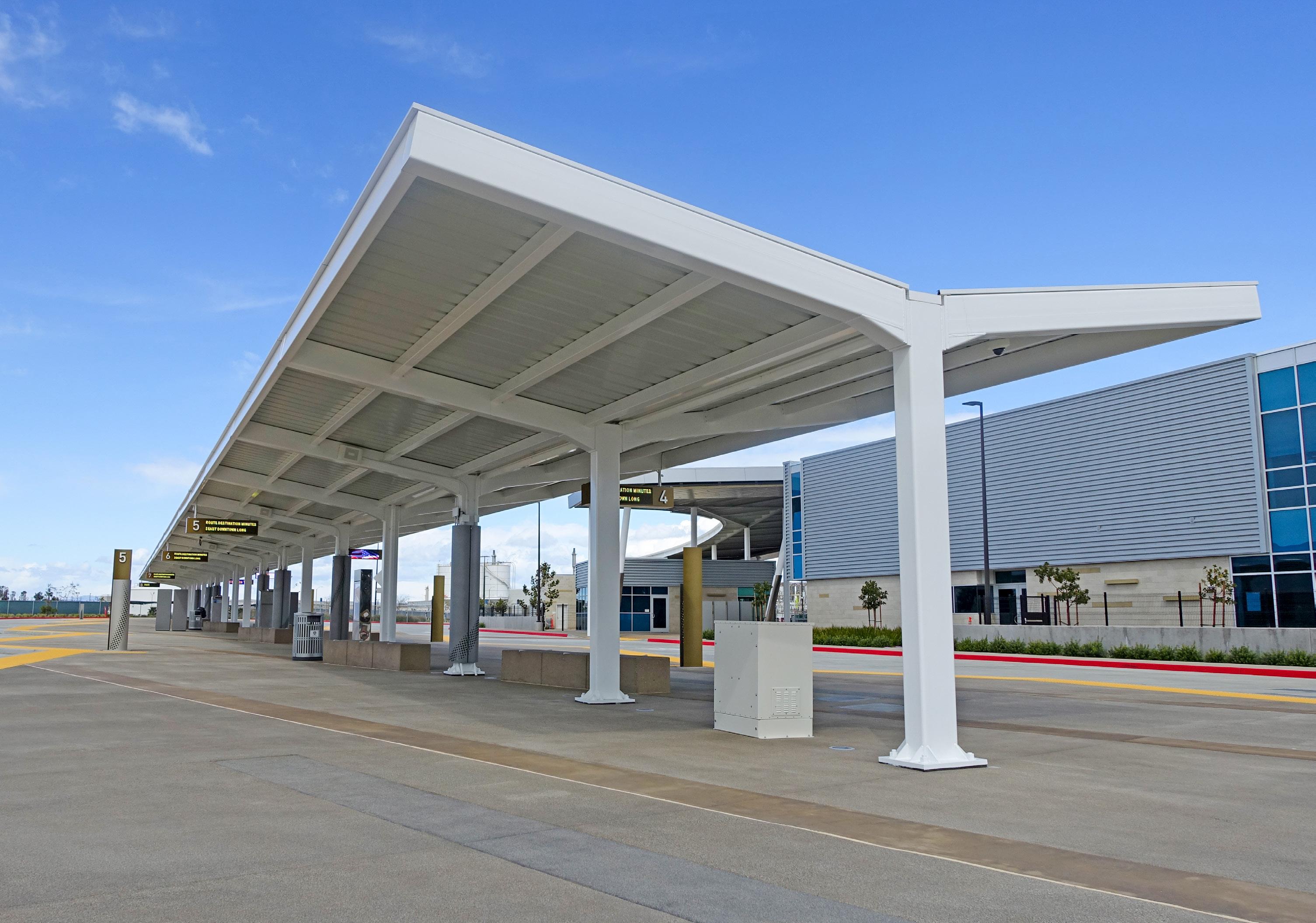
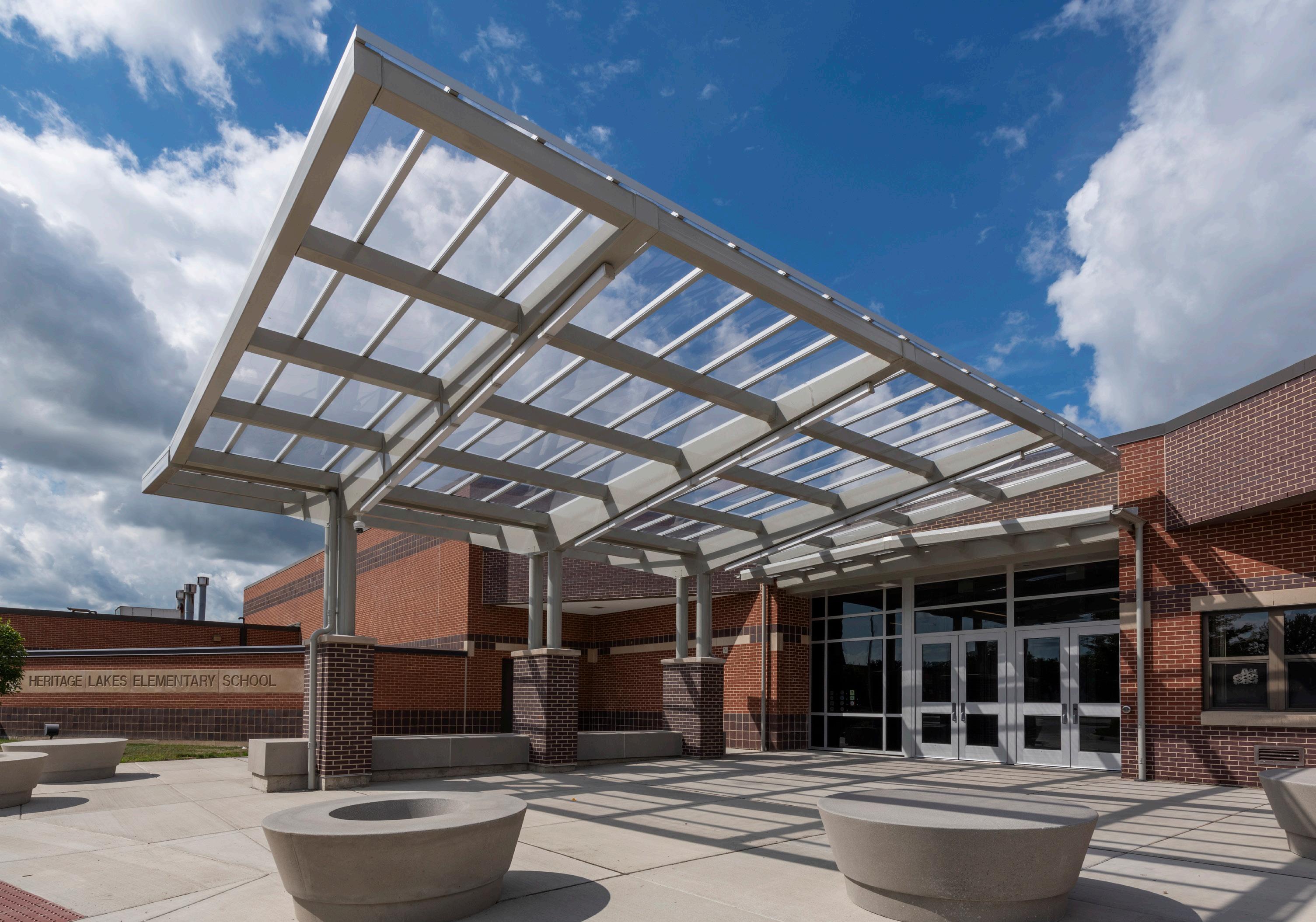
The CEAS+ approach to Open Air Steel Structure manufacturing and construction provides cost advantages that other suppliers cannot. Our in-house engineering, fabrication, and powder coat combined with the ease of bolt-together installation equates to savings that only pre-fabricated structures can provide.

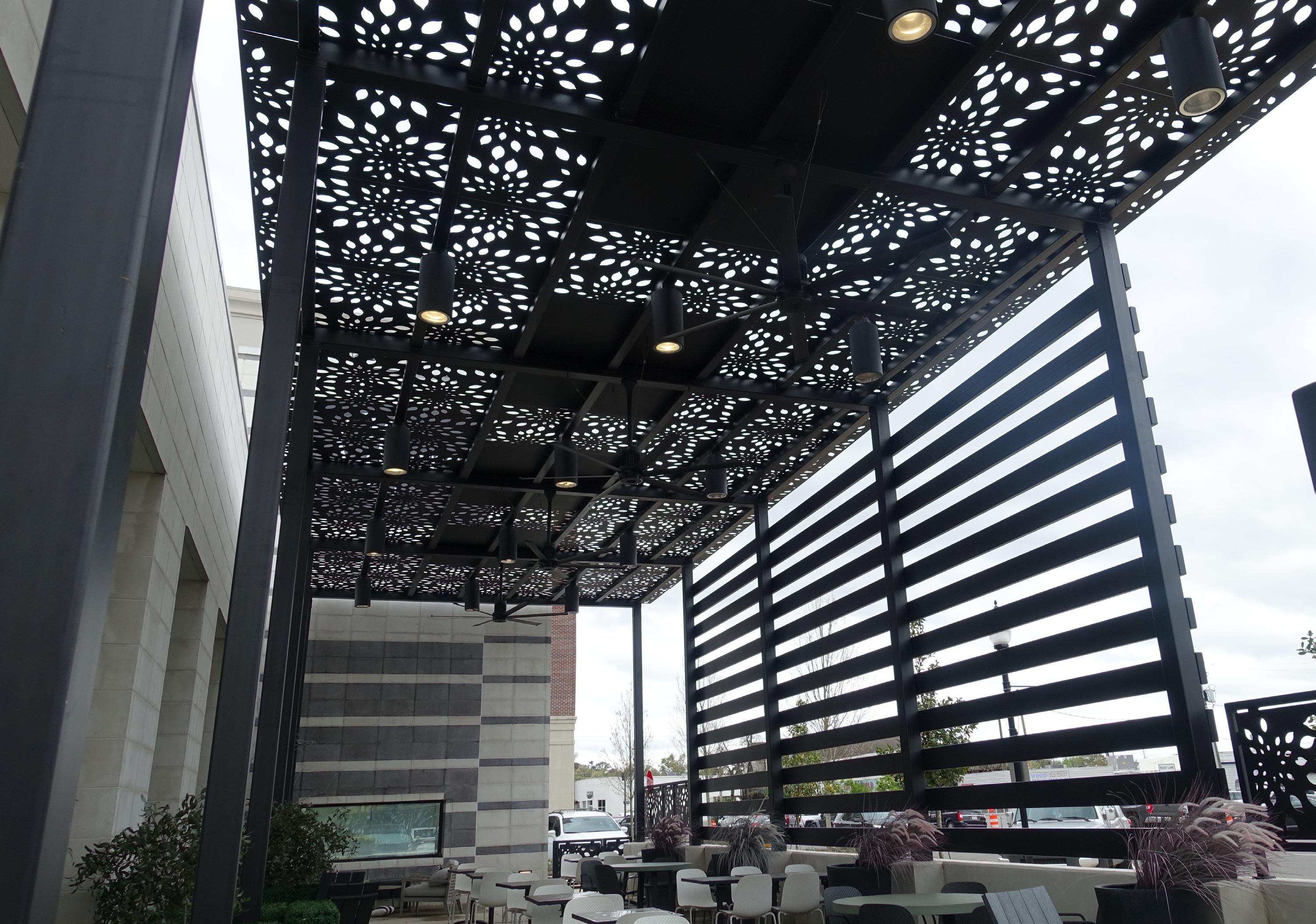
CEAS+ has leveraged over 50 years of experience to eliminate costly uncertainties, including schedule delays, when compared with conventionally designed canopies.
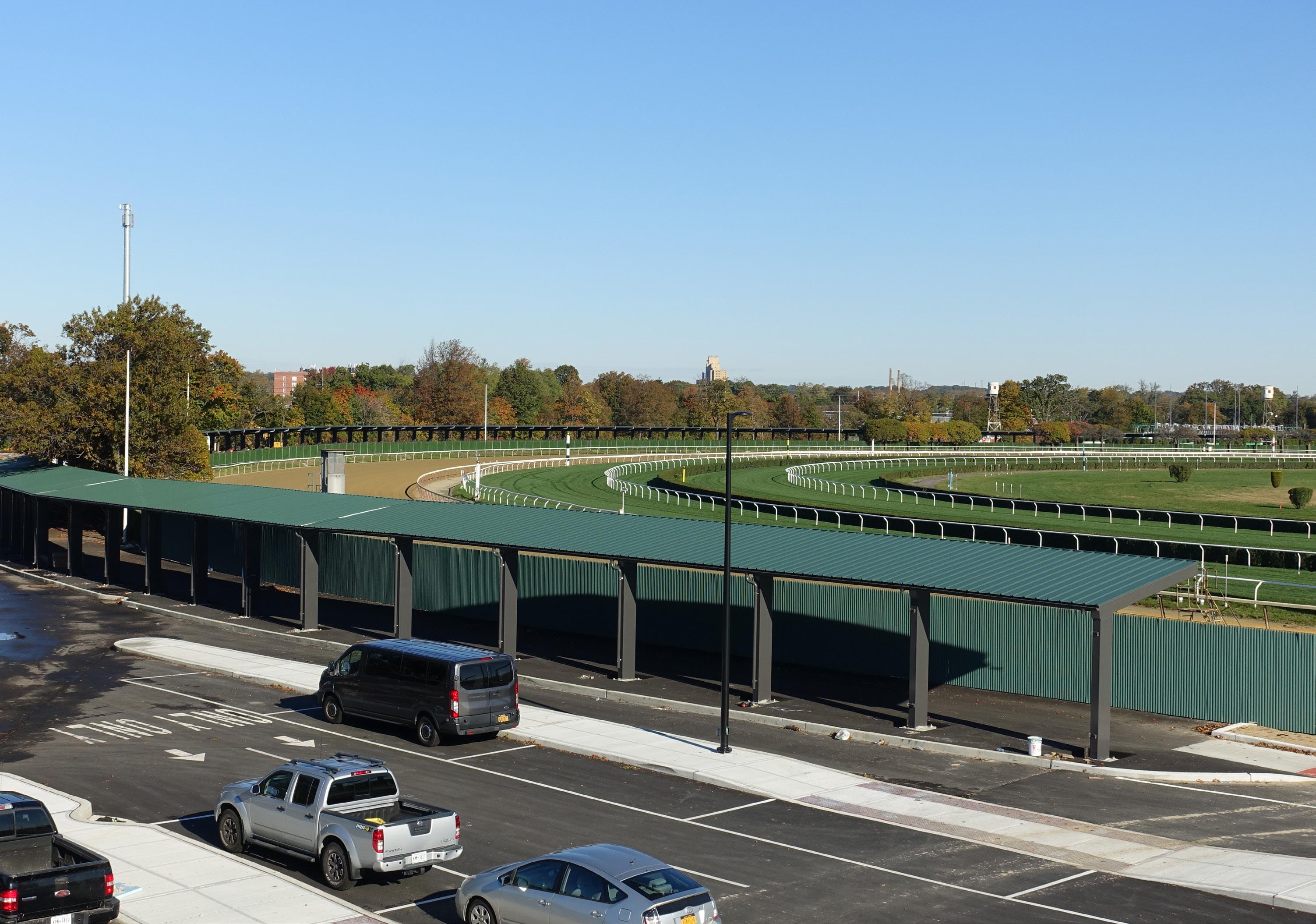
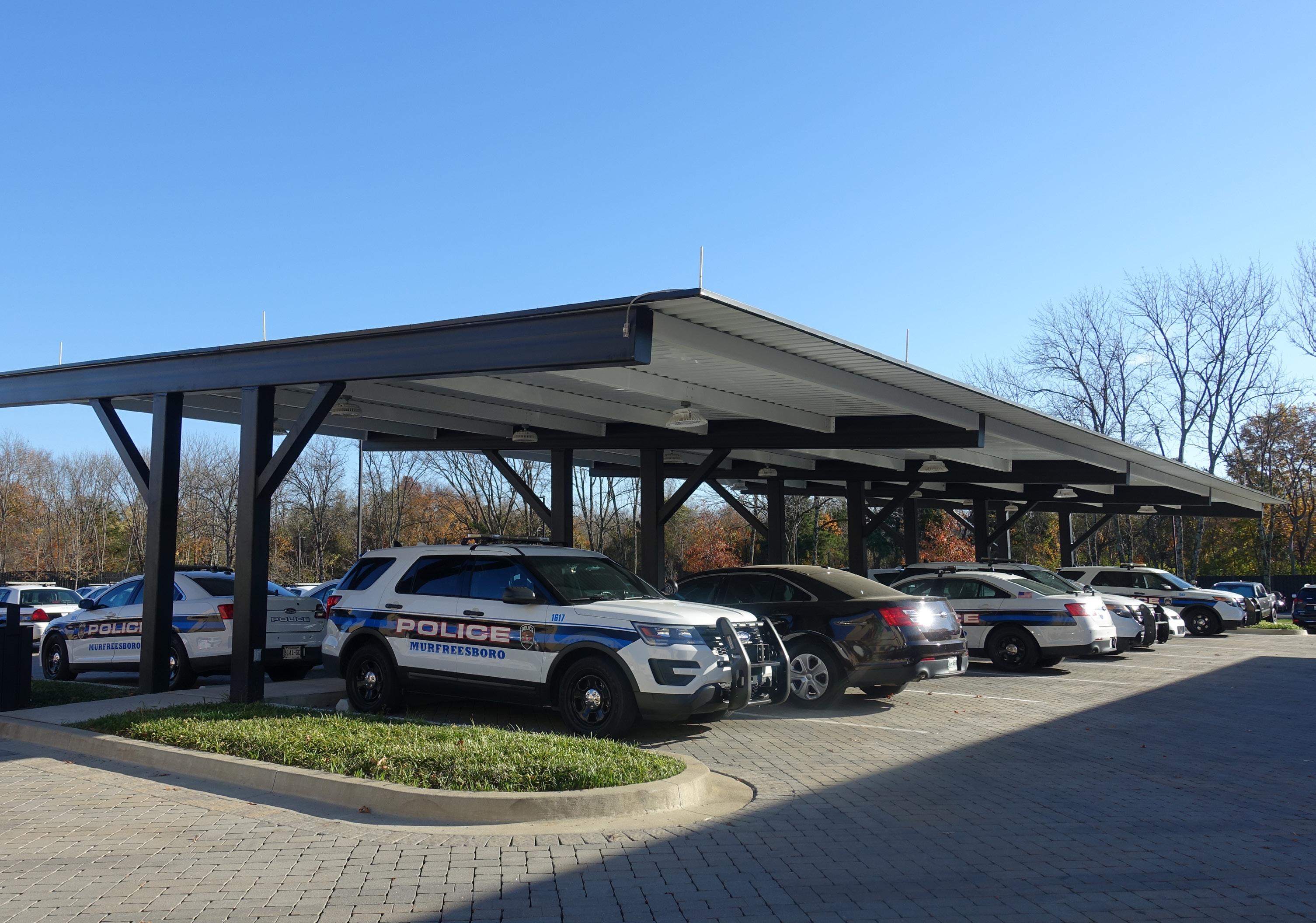


Controlled manufacturing facilities and responsible procurement strategies guarantee every project is made from the highest quality materials. CEAS+ structures are then inspected to highest quality standards.
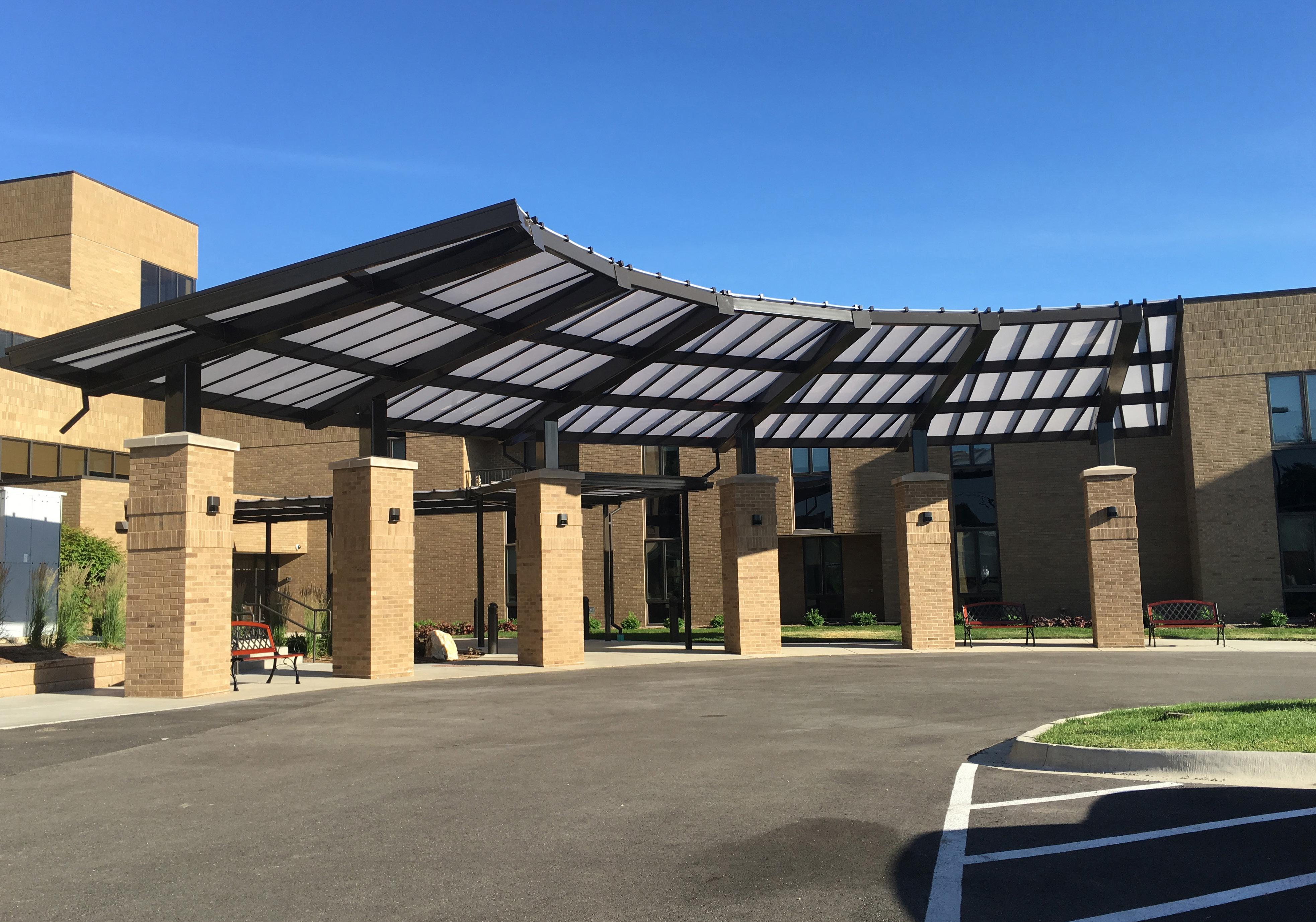
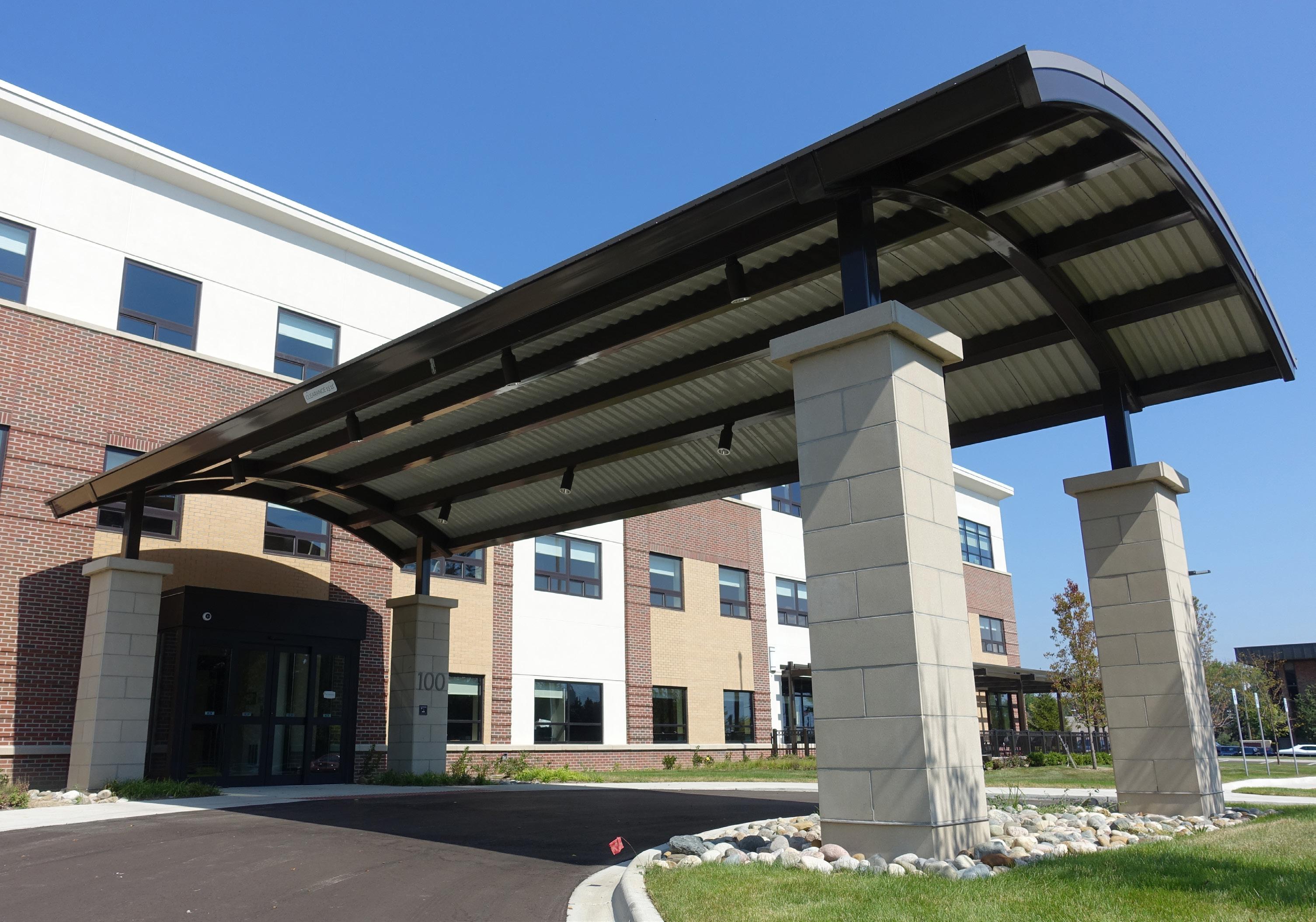


All CEAS+ structures are pre-engineered & pre-fabricated. CEAS+ designs to the architects’ vision creating unique canopies for covered environments.


+transportation
+corporate campus

+healthcare
+senior living
+education
+commercial
+walkways
+entrances
+destinations
+performance
+rooftop
+urban renewal
+way finding
