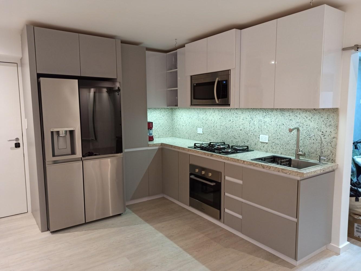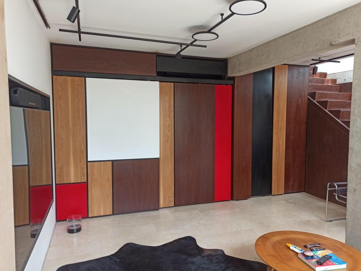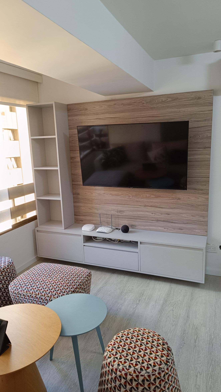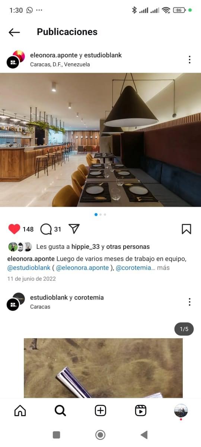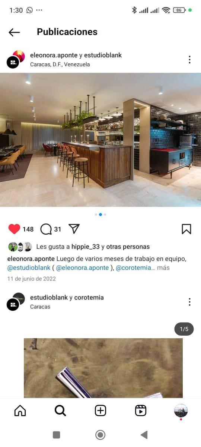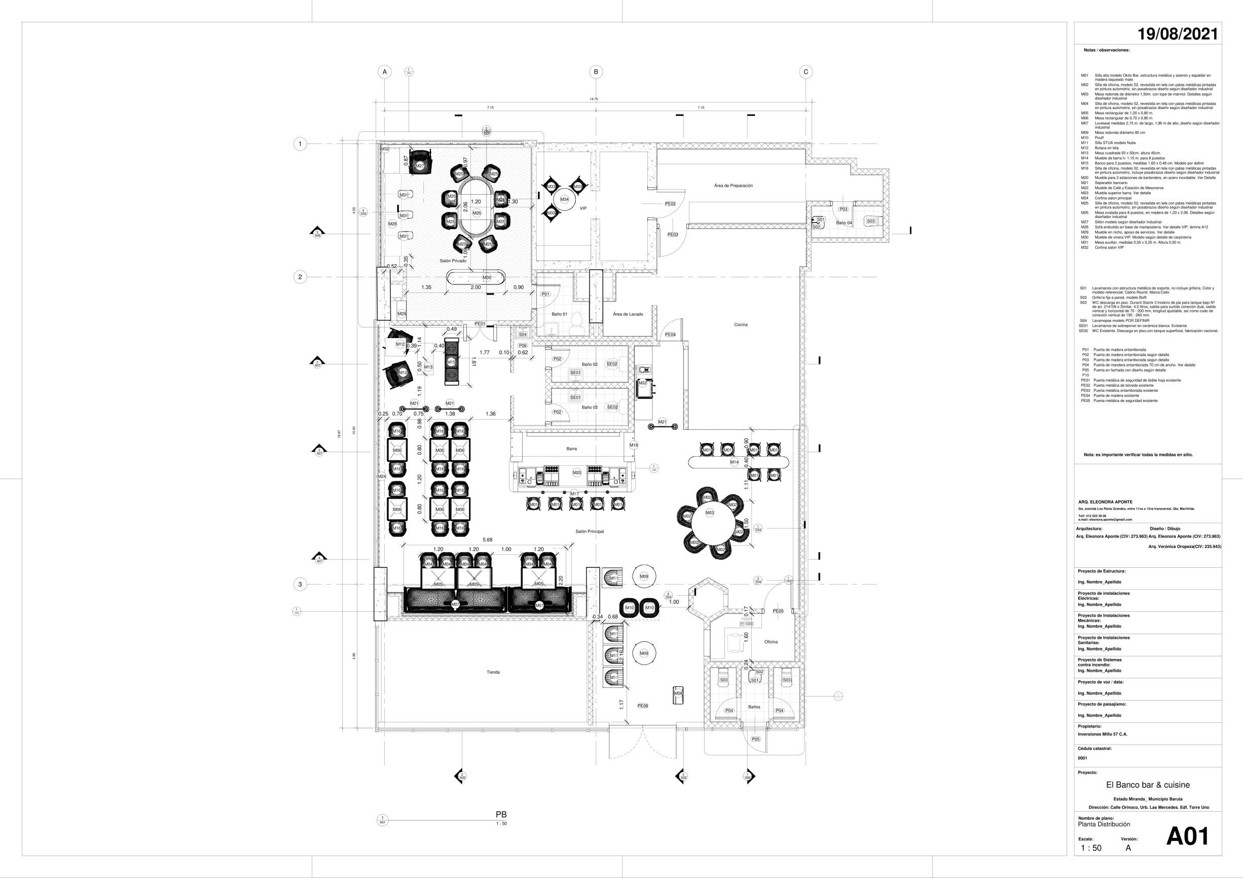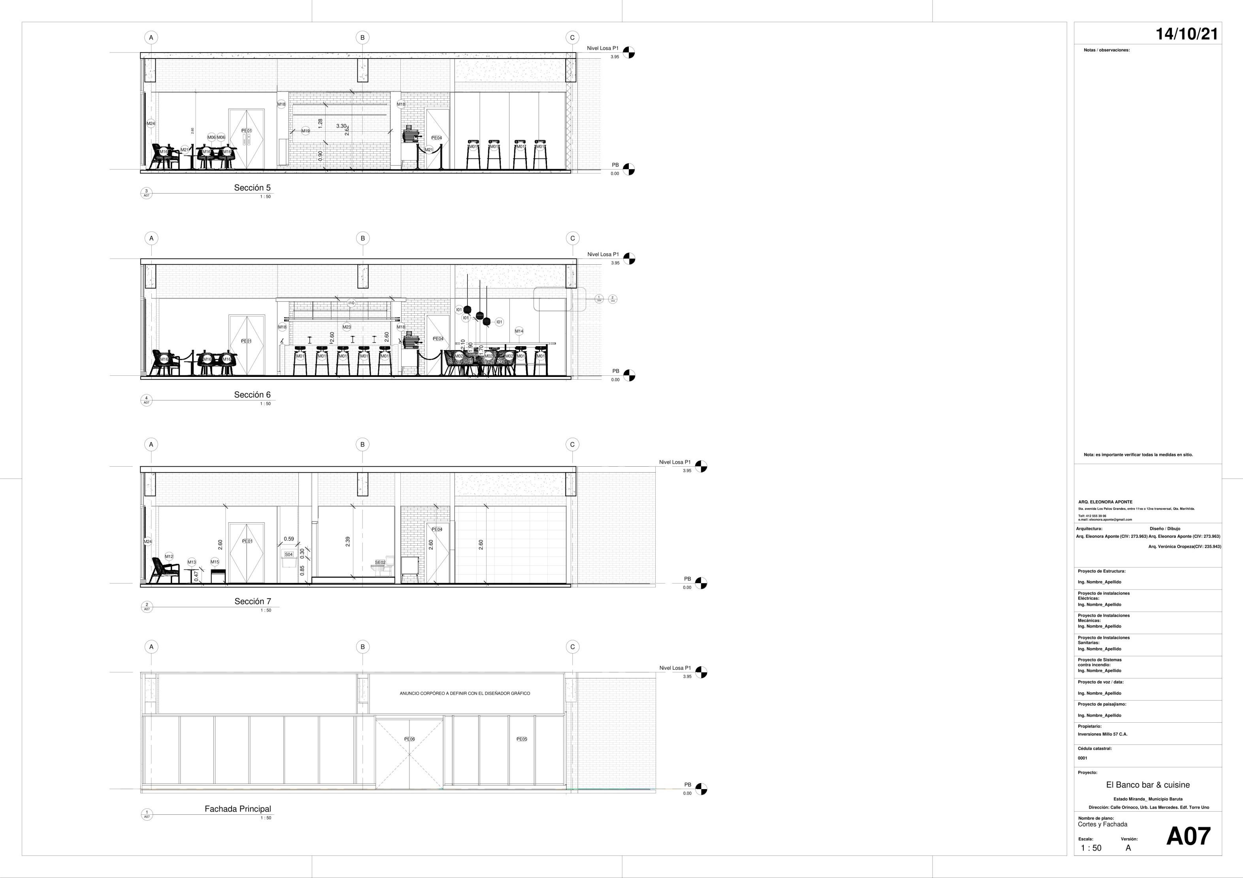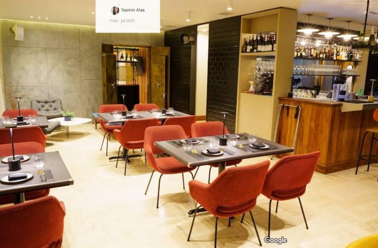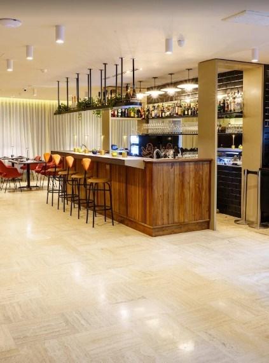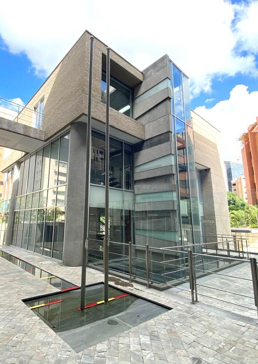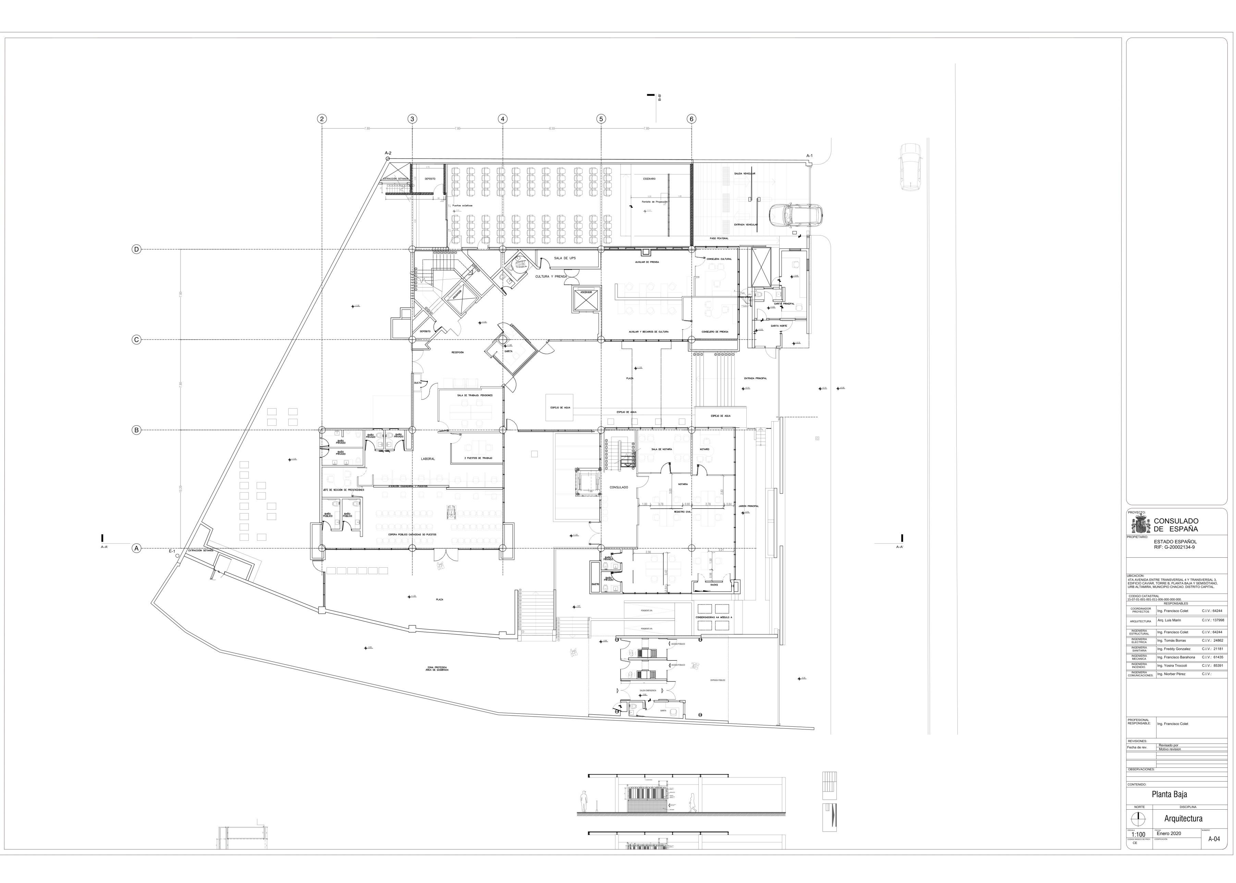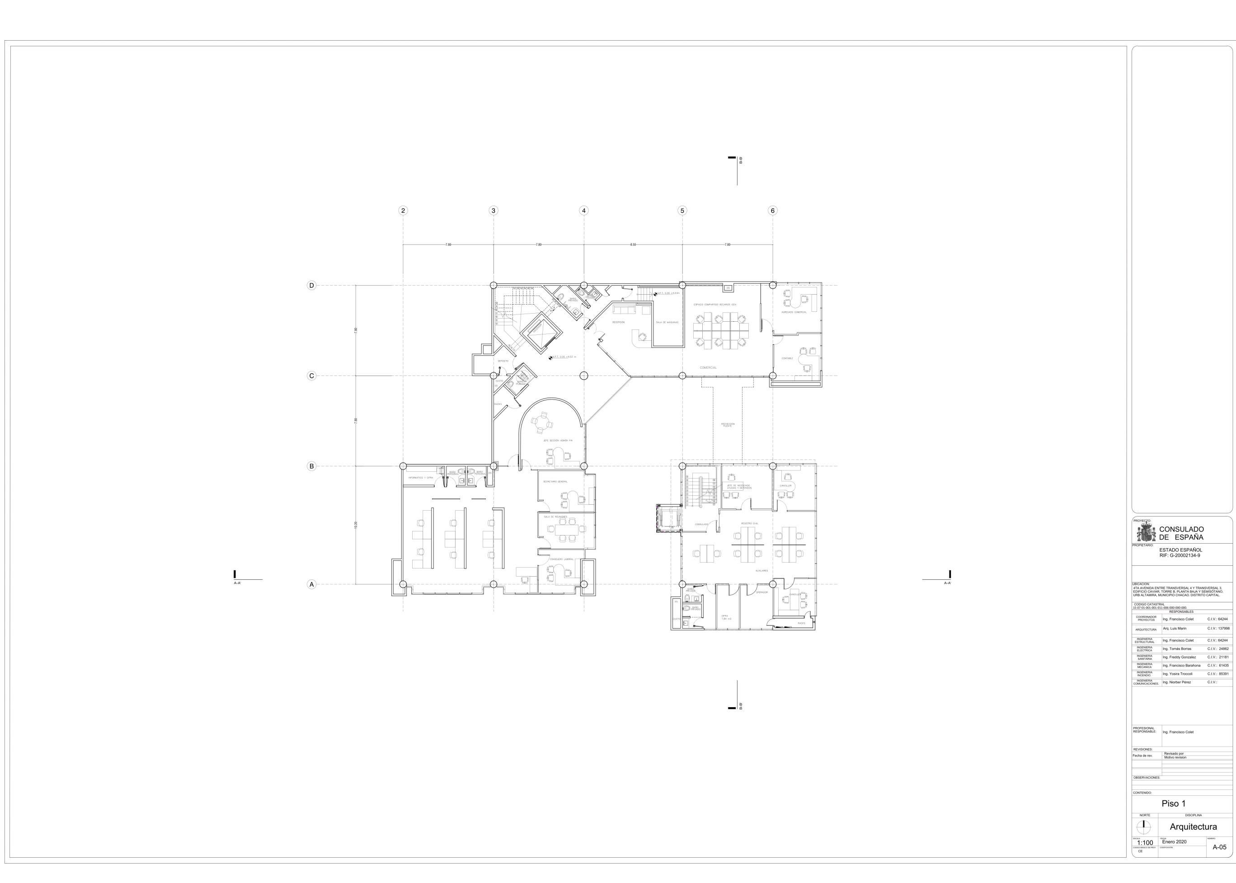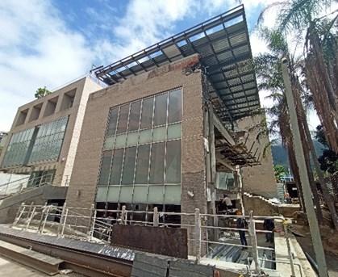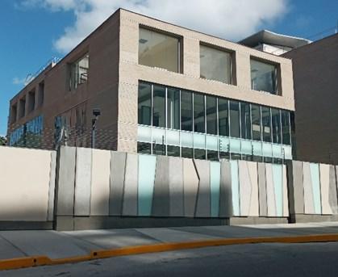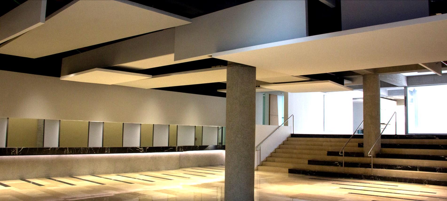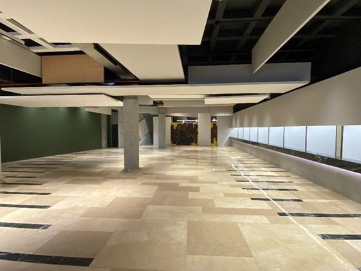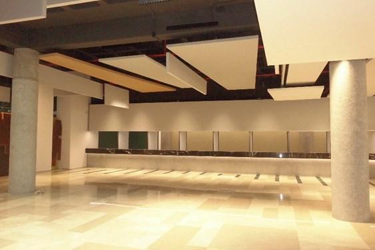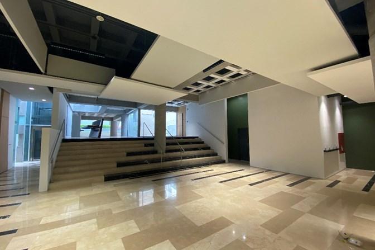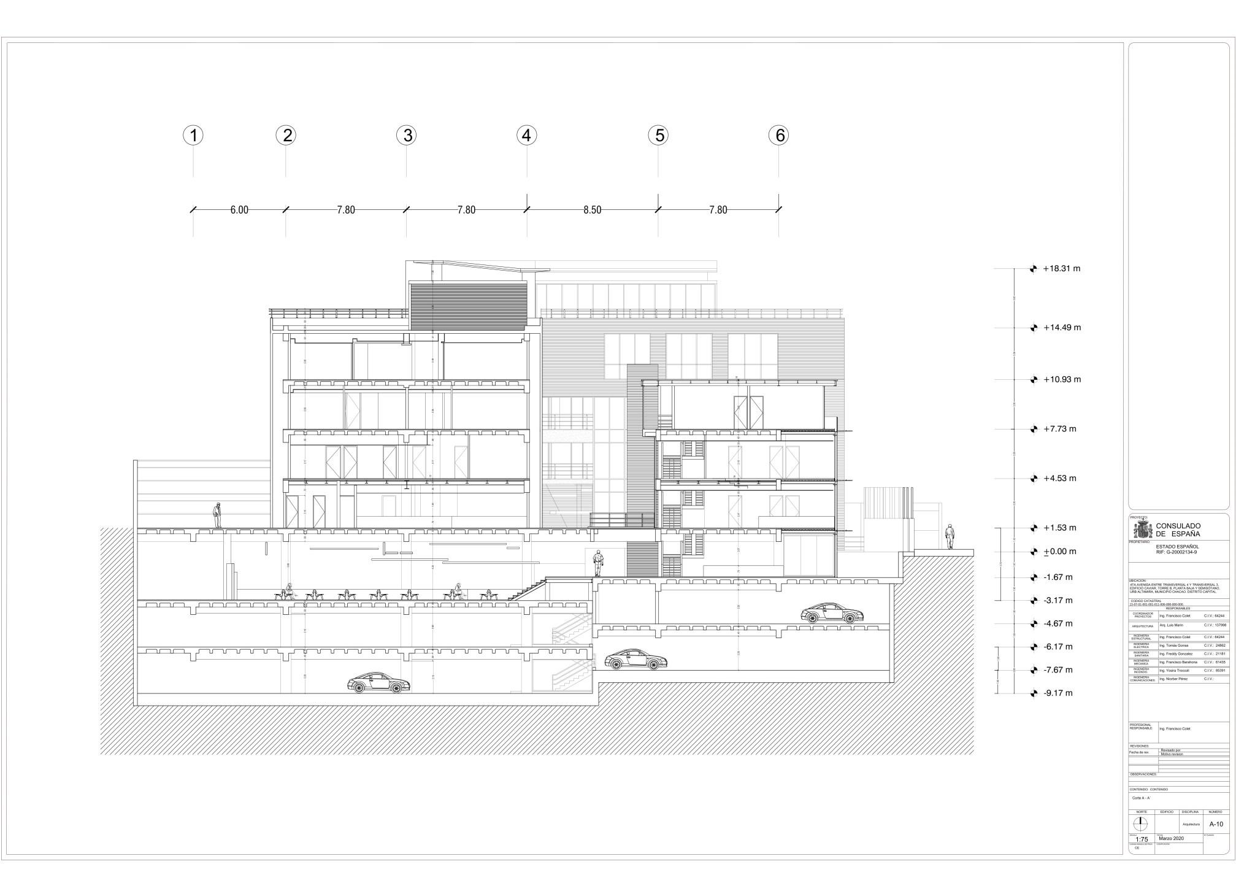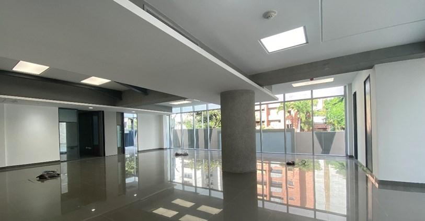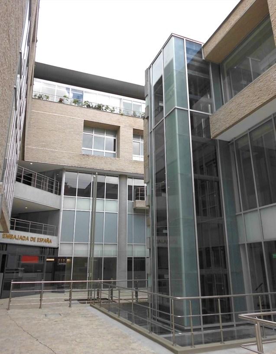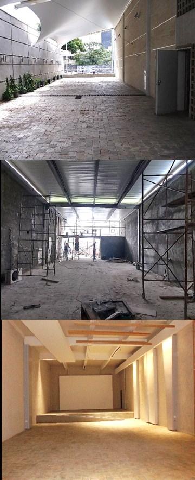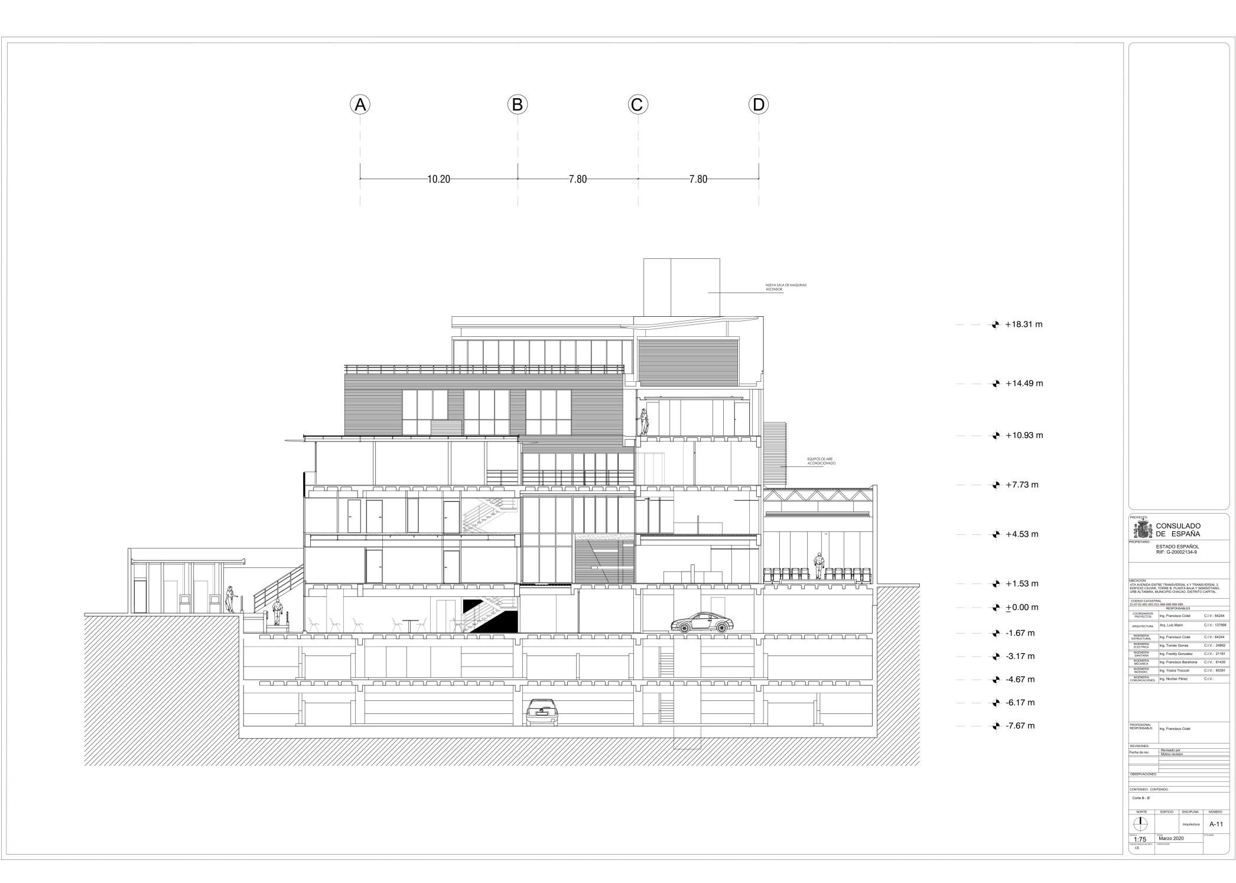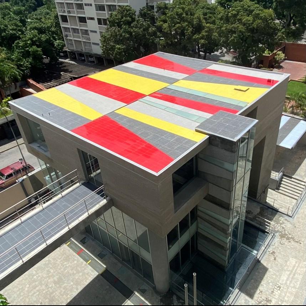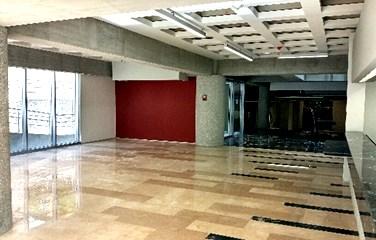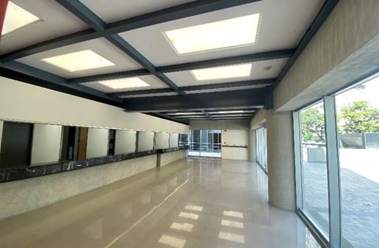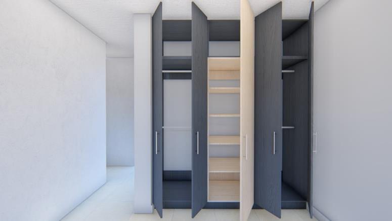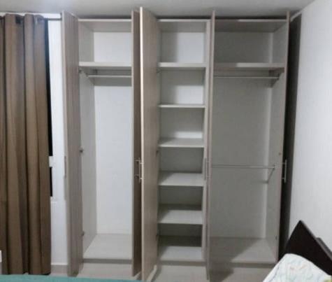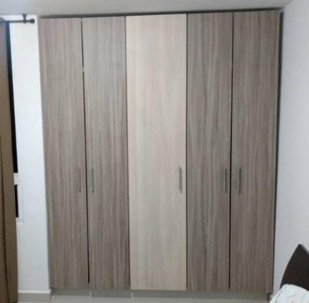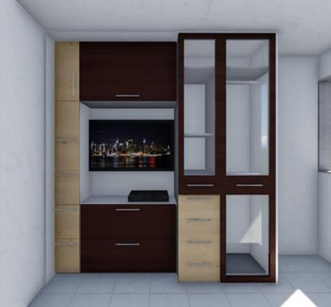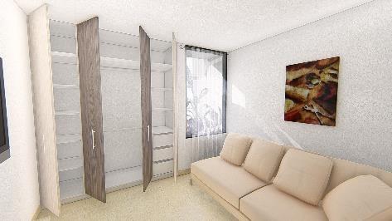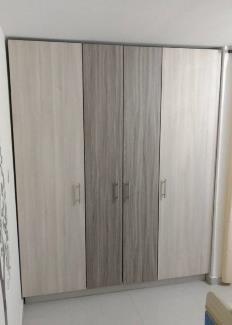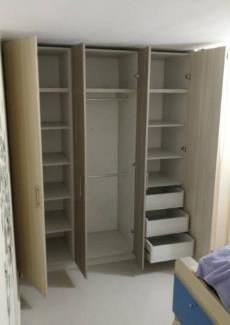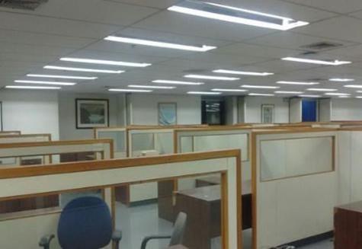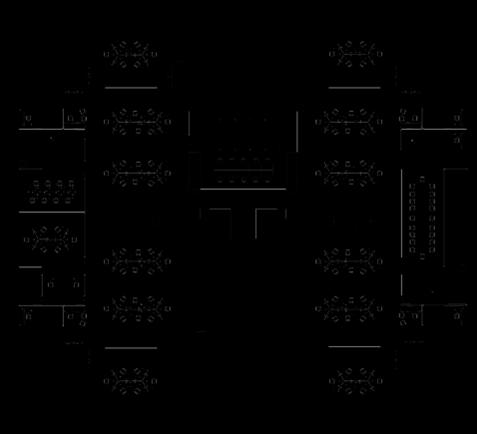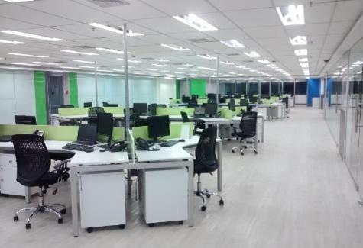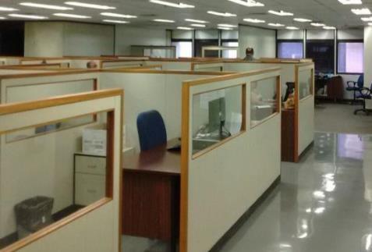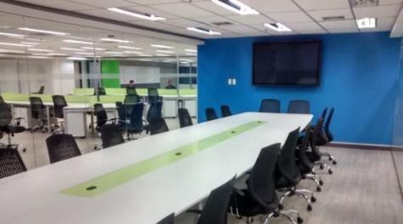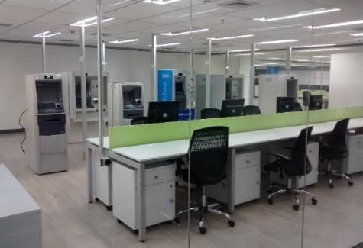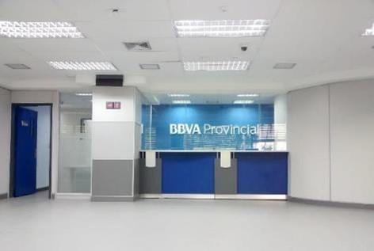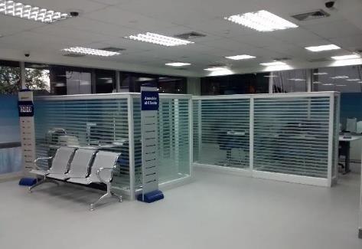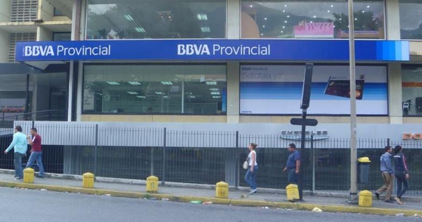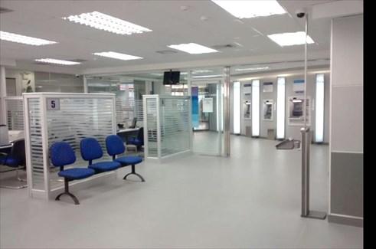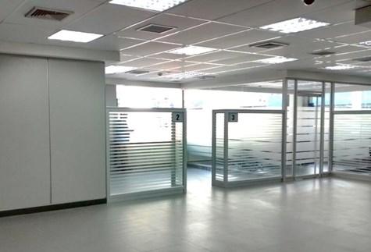PORTFOLIO VERÓNICA OROPEZA
Architect
CREDIT NACIONAL BANK.
LA CASTELLANA TOWER. CARACAS
NOV 2023 / OCT 2024
2370 m² / 25510.47 sq. ft.
Position: Architectural project design in collaboration with Architect Eric Yanez.
Construction site supervisor.




23 FLOOR
This project began from the expansion of the original property, which had almost 10763.9 sq. ft. of area on the 23rd floor of the BNC Tower and a mezzanine of approximately 3982.65 sq. ft. To achieve the occupancy of the offices, it was necessary to reach 10763.9 sq. ft. on the mezzanine, which meant a significant challenge: completing the area of what would be the new 24th floor without altering the original structure.
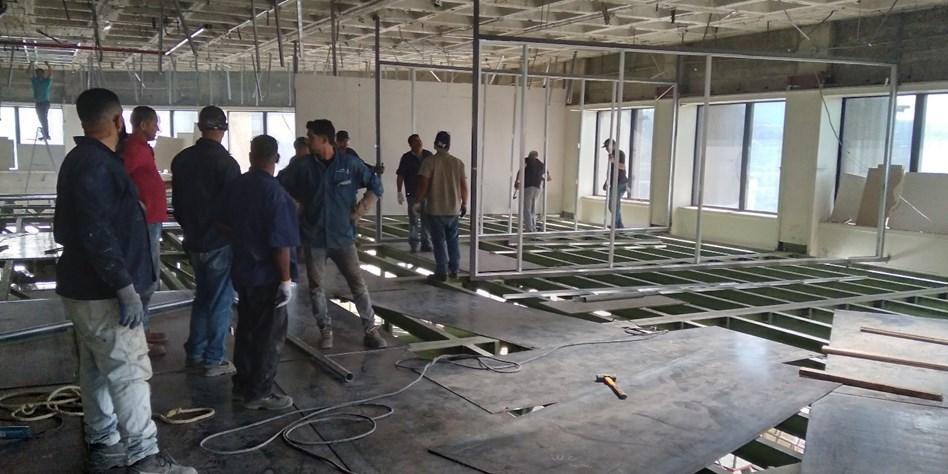

The engineers accomplished to design a truss system with a structural slab of 2 inches height, allowing the addition of the required space while minimizing the loads added to the building.


CREDIT NACIONAL BANK
LA CASTELLANA TOWER. CARACAS
NOV 2023 / OCT 2024
2370 m² / 25510.47 sq. ft.
Position: Architectural project design in collaboration with Architect Eric Yanez. Construction site supervisor.



CREDIT NACIONAL BANK
LA CASTELLANA TOWER. CARACAS
NOV 2023 / OCT 2024
2370 m² / 25510.47 sq. ft.
Position: Architectural project design in collaboration with Architect Eric Yanez.
Construction site supervisor.
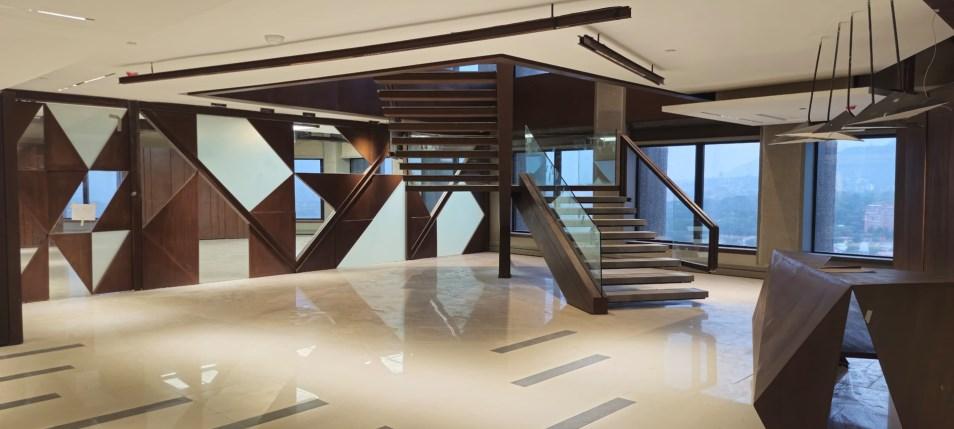



The new 24th floor was designed to locate the offices of the company's two owners and management positions from various departments. This level features a private elevator with control access. Restrooms were built for senior management, and taking advantage of the building's circular layout, the common area was conceived to be integrated with art, displaying diverse

CREDIT NACIONAL BANK
LA CASTELLANA TOWER. CARACAS
NOV 2023 / OCT 2024
2370 m² / 25510.47 sq. ft.
Position: Architectural project design in collaboration with Architect Eric Yanez. Construction site supervisor.



CREDIT NACIONAL BANK
LA CASTELLANA TOWER. CARACAS
NOV 2023 / OCT 2024
2370 m² / 25510.47 sq. ft.
Position: Architectural project design in collaboration with Architect Eric Yanez. Construction site supervisor.



TERRACE
Taking advantage of the location of the propperty, being at the Pent House of the BNC Tower, was allowed to develop a dining area for management and a VIP dining room on what was the roof level of the tower. This space includes a private kitchen for the presidencies, in order to offer and enjoy a private area to attend the bank's investors and clients with a completely privileged view.

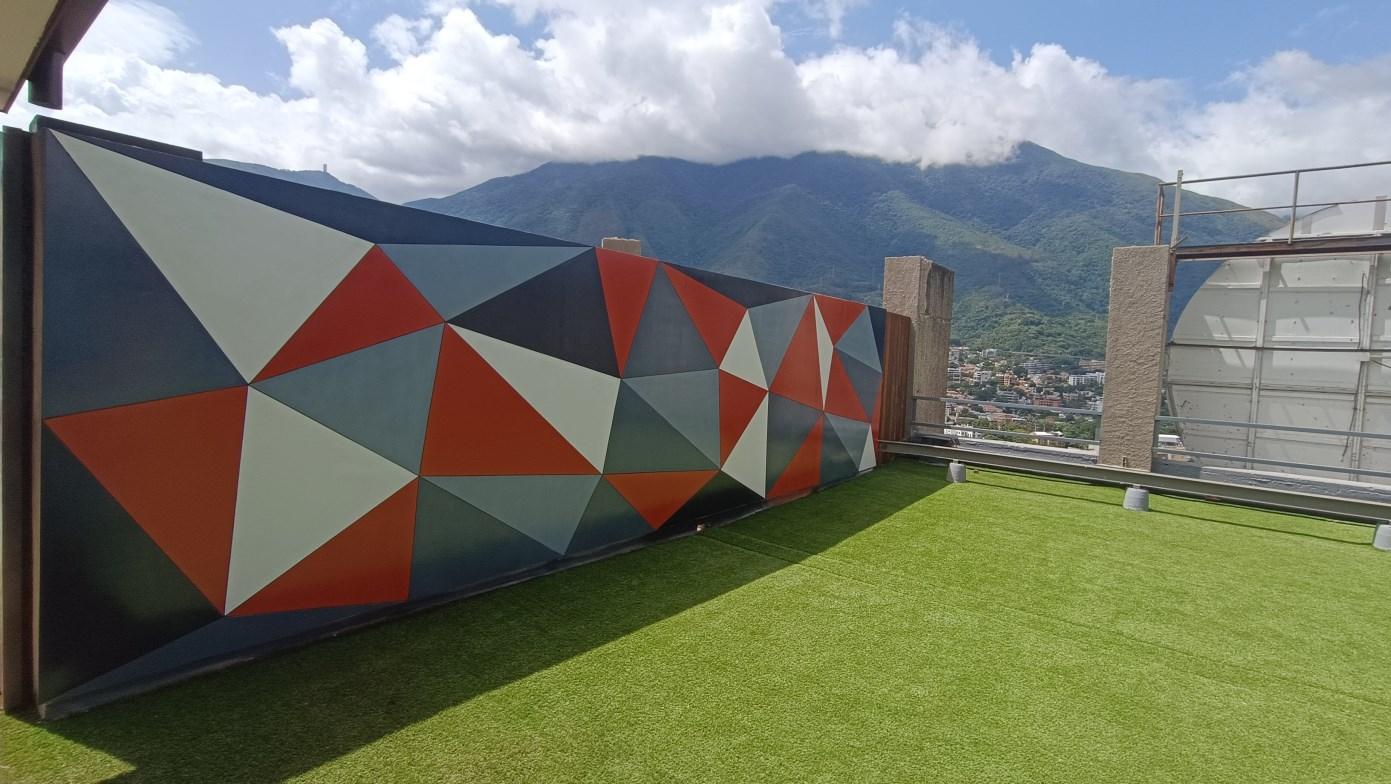


CREDIT NACIONAL BANK
LA CASTELLANA TOWER. CARACAS
NOV 2023 / OCT 2024
2370 m² / 25510.47 sq. ft.
Position: Architectural project design in

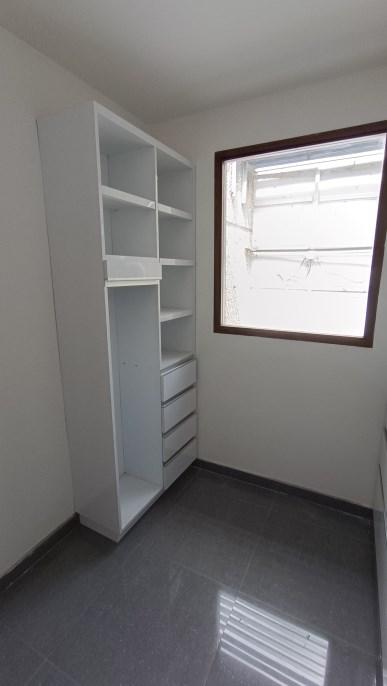

This terrace was also conceived as a space for hosting private events. An area with artificial grass and a vertical garden was proposed to accommodate outdoor furniture and use the area for recreation. The entire space was oriented towards the north of the city, with a view of the mountain range bordering Caracas, El Ávila.

CREDIT NACIONAL BANK
LA CASTELLANA TOWER. CARACAS
NOV 2023 / OCT 2024
2370 m² / 25510.47 sq. ft.
Position: Architectural project design in collaboration with Architect Eric Yanez. Construction site supervisor.





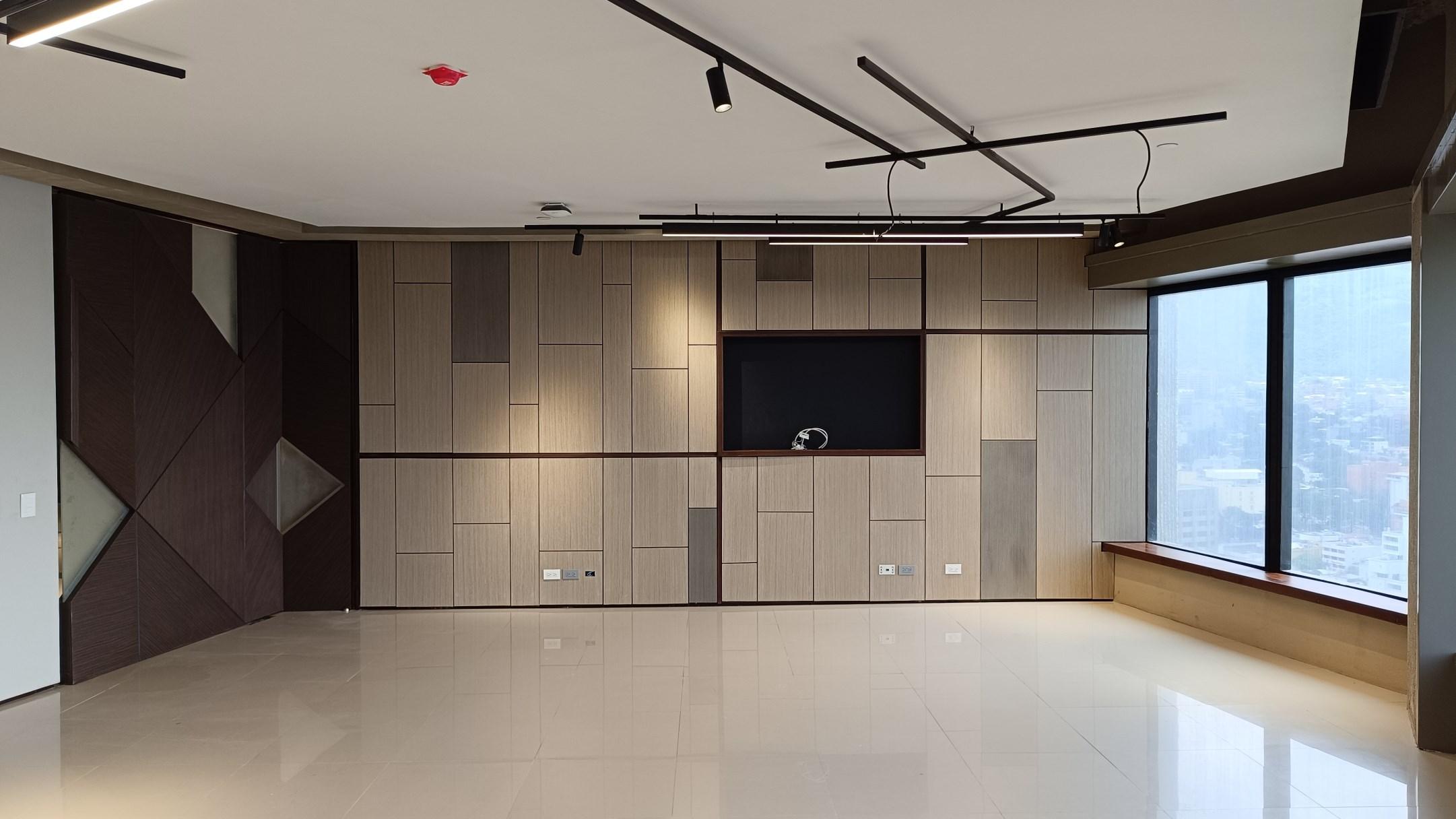
CREDIT NACIONAL BANK
LA CASTELLANA TOWER. CARACAS
NOV 2023 / OCT 2024
2370 m² / 25510.47 sq. ft.
Position: Architectural project design in collaboration with Architect Eric Yanez. Construction site supervisor.


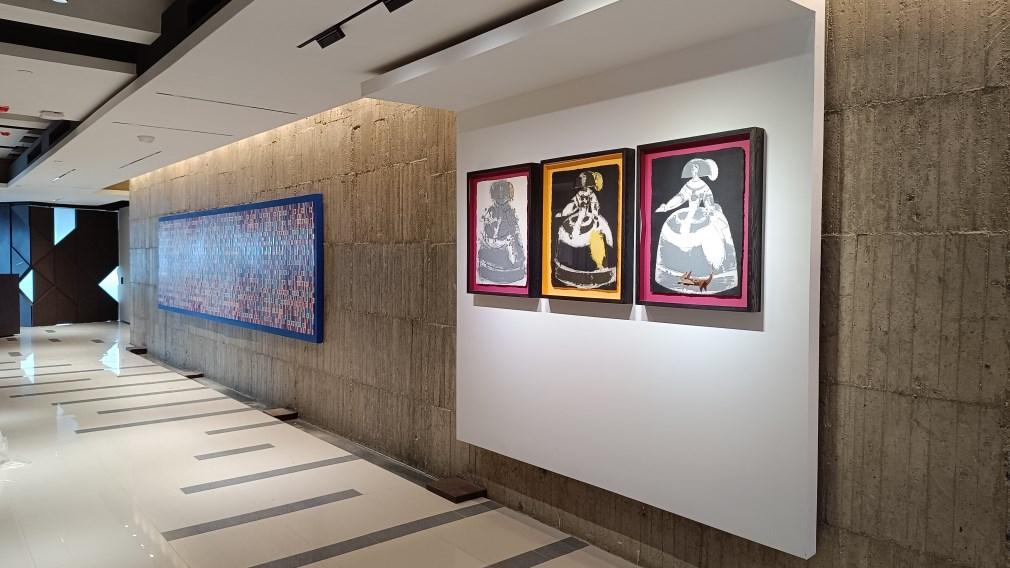
We also handle the lighting project, as well as the manufacturing of some of the light fixtures to optimize costs and delivery times.
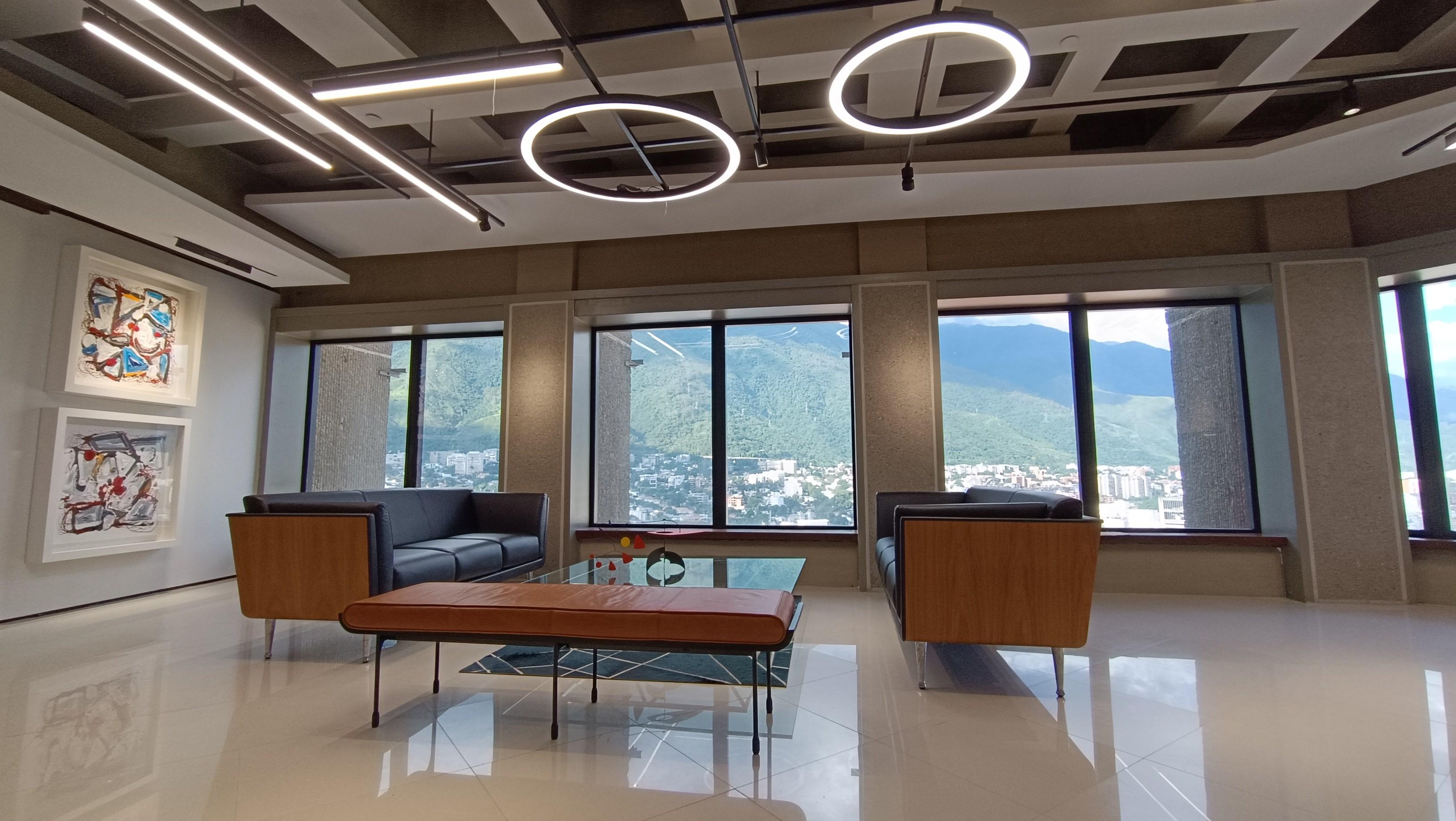
CREDIT NACIONAL BANK
LA CASTELLANA TOWER. CARACAS
NOV 2023 / OCT 2024
2370 m² / 25510.47 sq. ft.
Position: Architectural project design in collaboration with Architect Eric Yanez. Construction site supervisor.
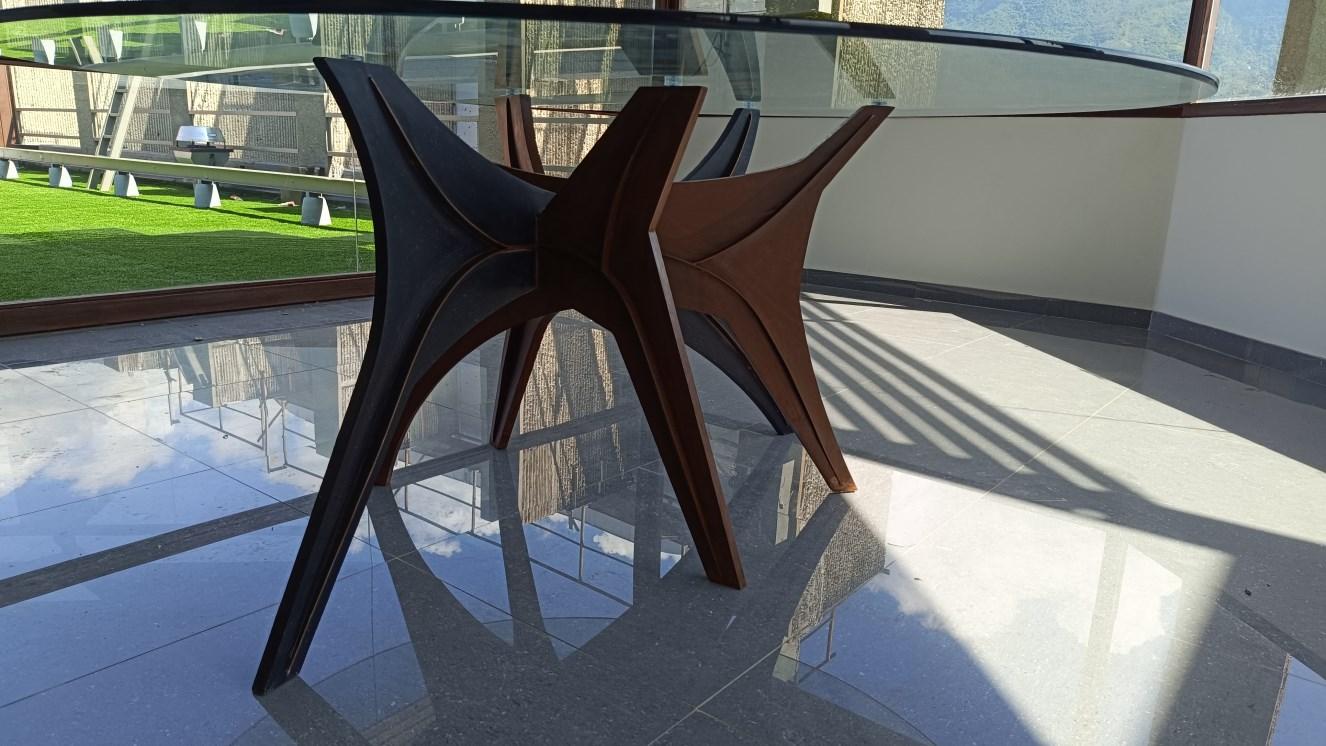


At the end of the last phase of the project, we designed and manufactured several furniture elements to be placed in the main offices on the 24th floor and the terrace.
These pieces featured unique designs and were crafted on-site by skilled labor, including blacksmiths and carpenters, who ingeniously materialized the proposed ideas from paper.



CREDIT NACIONAL BANK
LA CASTELLANA TOWER. CARACAS
NOV 2023 / OCT 2024
2370 m² / 25510.47 sq. ft.
Position: Architectural project design in collaboration with Architect Eric Yanez. Construction site supervisor.
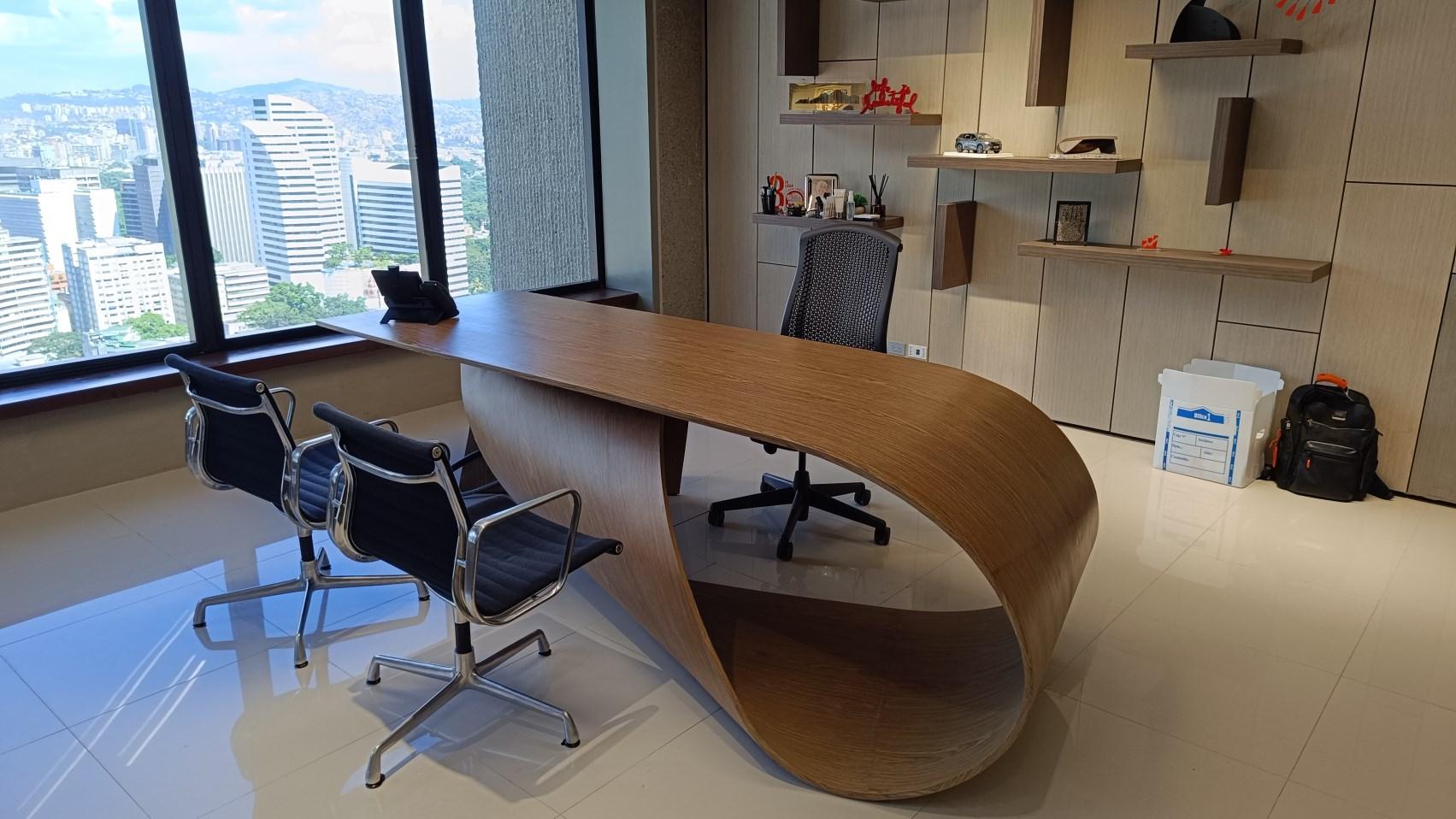
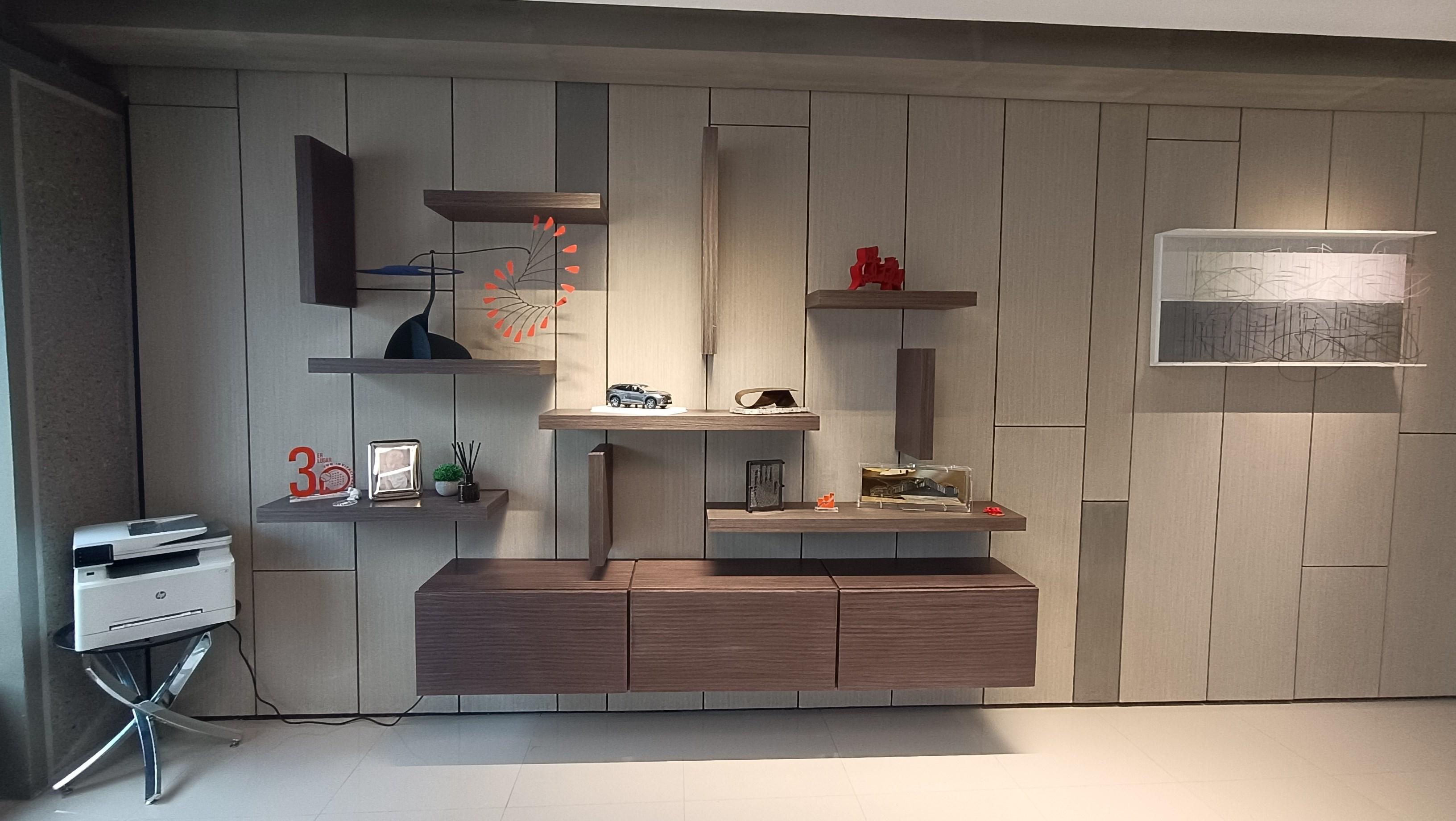
These pieces of furniture were conceived to continue the project's language, complementing a conversation between functionality and materiality.

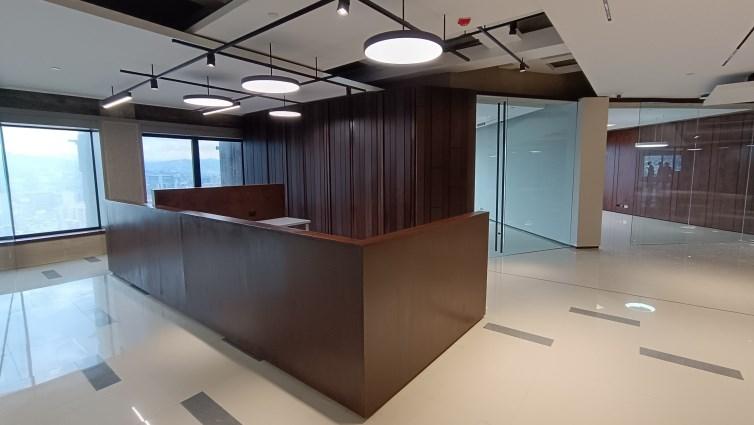


CARACAS, VENEZUELA
JUN 2023 / SEPT 2023
1.400 m² / 15069.47 sq. ft.
Position: Project 3D modeling. (Revit)
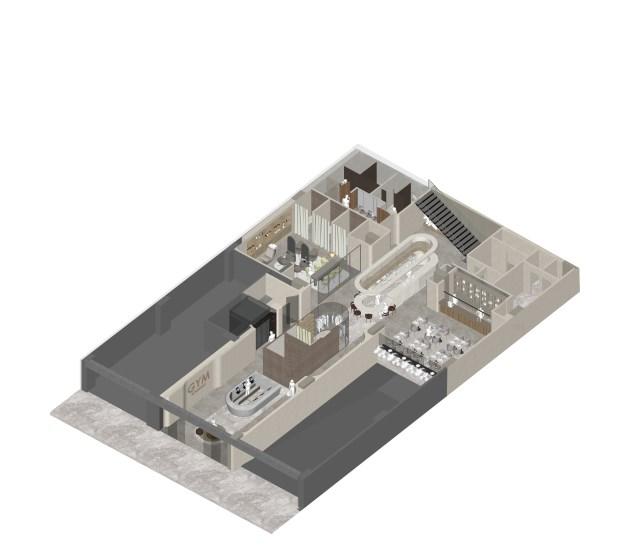
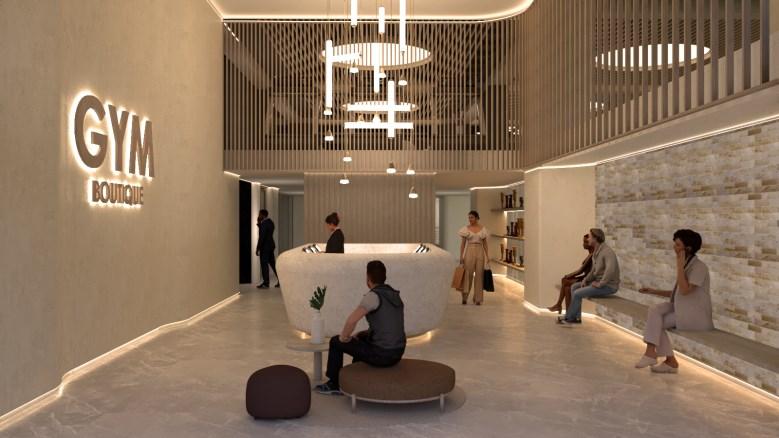
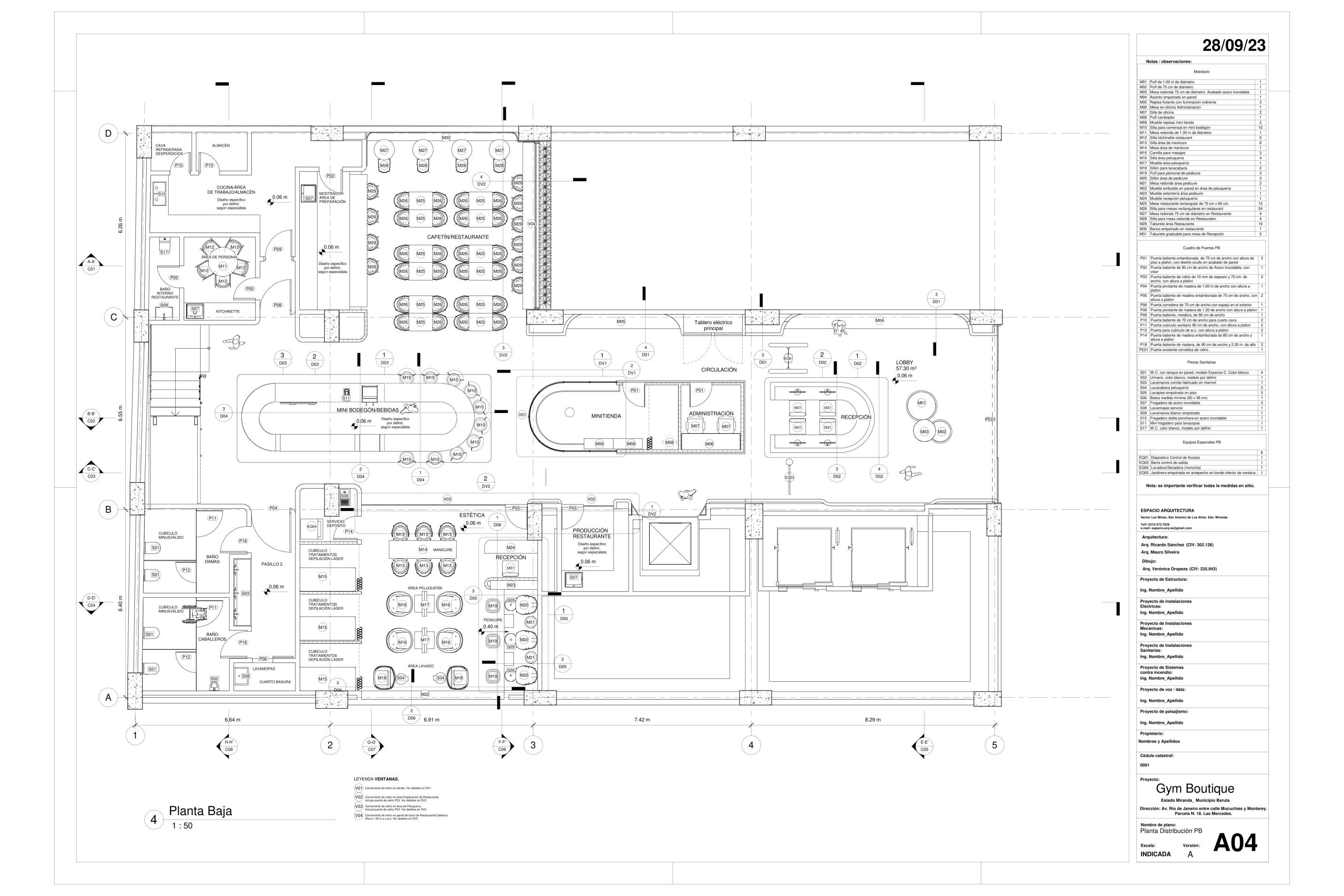

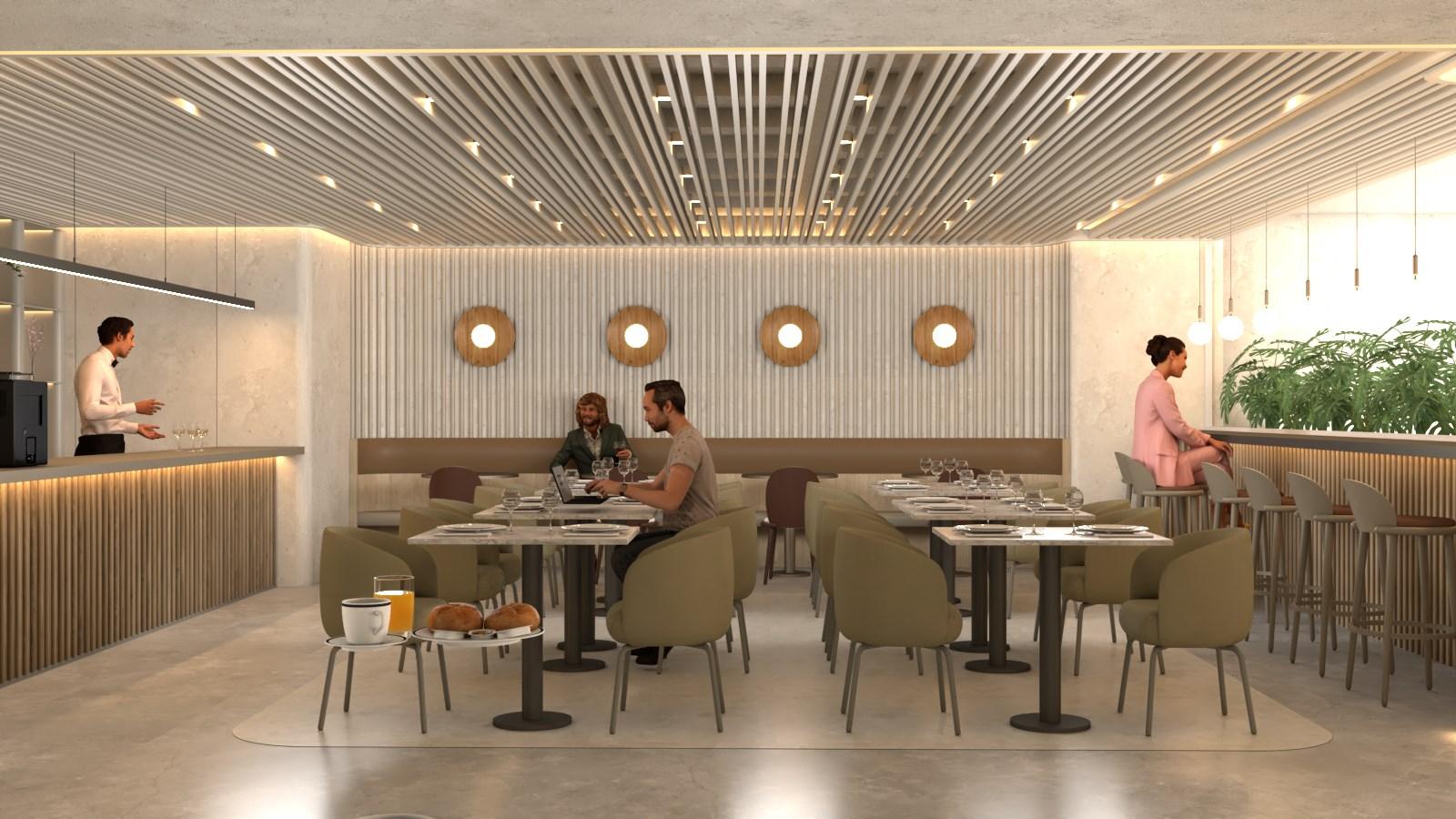

CARACAS, VENEZUELA
JUN 2023 / SEPT 2023
1.400 m² / 15069.47 sq. ft.

Position: Project 3D modeling. (Revit)


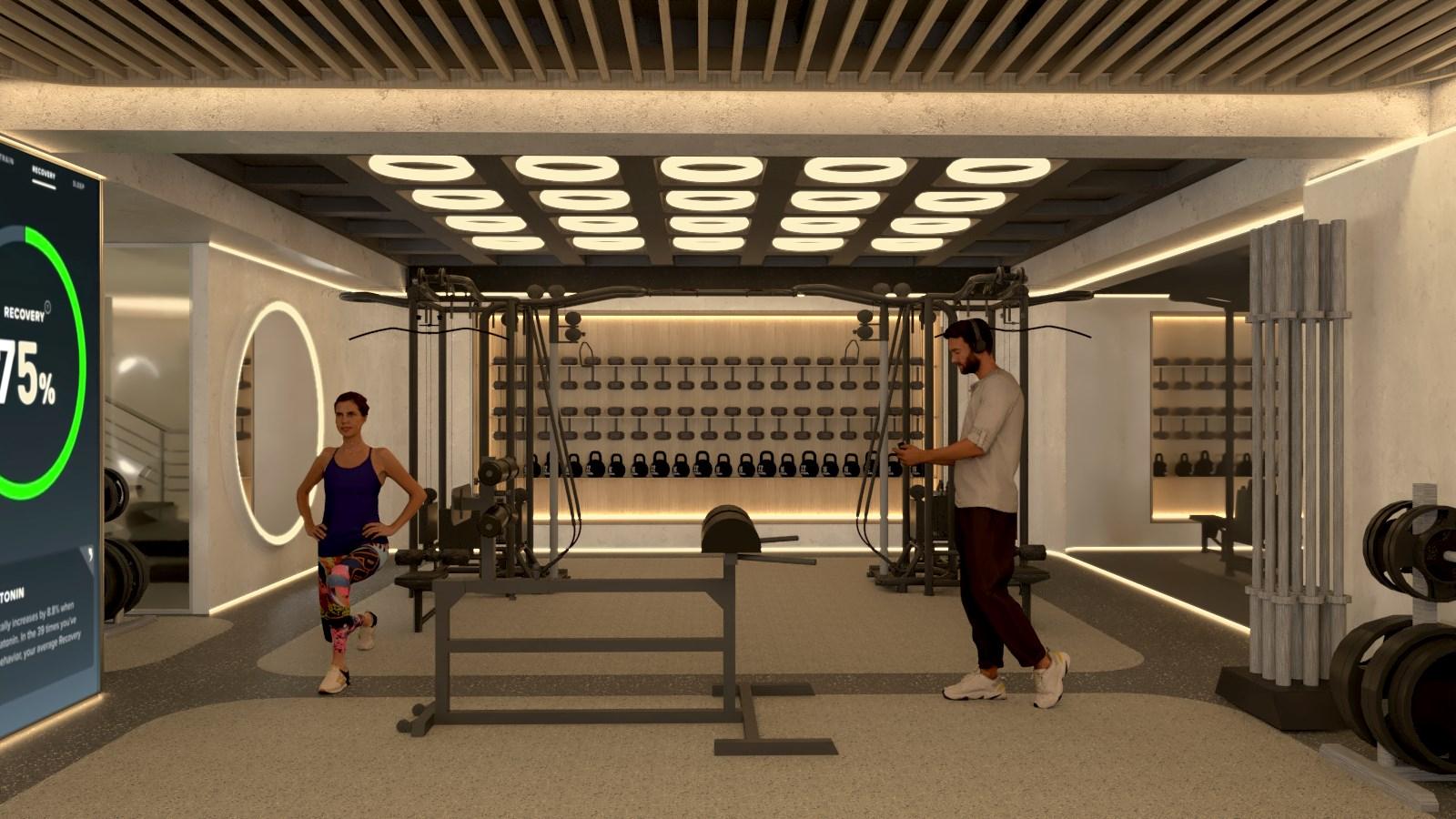


CARACAS, VENEZUELA
JUN 2023 / SEPT 2023
1.400 m² / 15069.47 sq. ft.
Position: Project 3D modeling. (Revit)

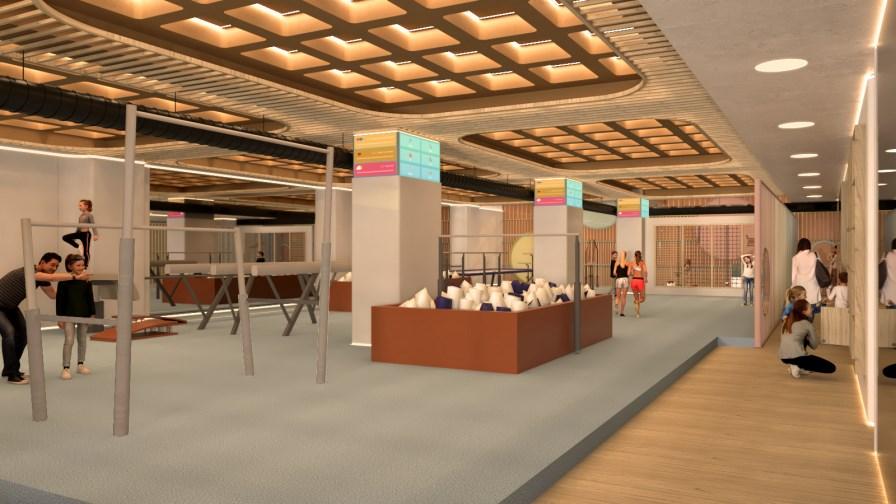



This Project included 3 levels dedicated to personal care, offering a specialized gymnasium service for children and adults, as well as facilities for maintaining a balanced diet on the ground floor.
CARACAS, VENEZUELA
JUN 2023 / SEPT 2023
1.400 m² / 15069.47 sq. ft.
Position: Project 3D modeling. (Revit)





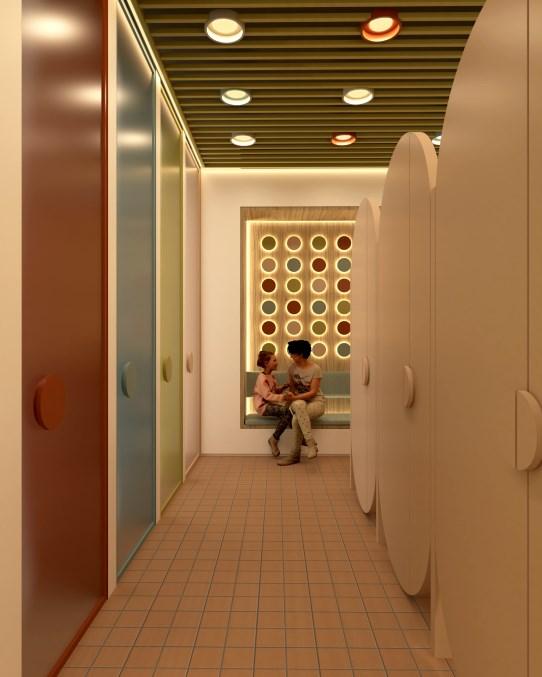


JUN 2023 / SEPT 2023
1.400 m² / 15069.47 sq. ft.
Position: Constructive details drawing. GYM BOUTIQUE CARACAS, VENEZUELA






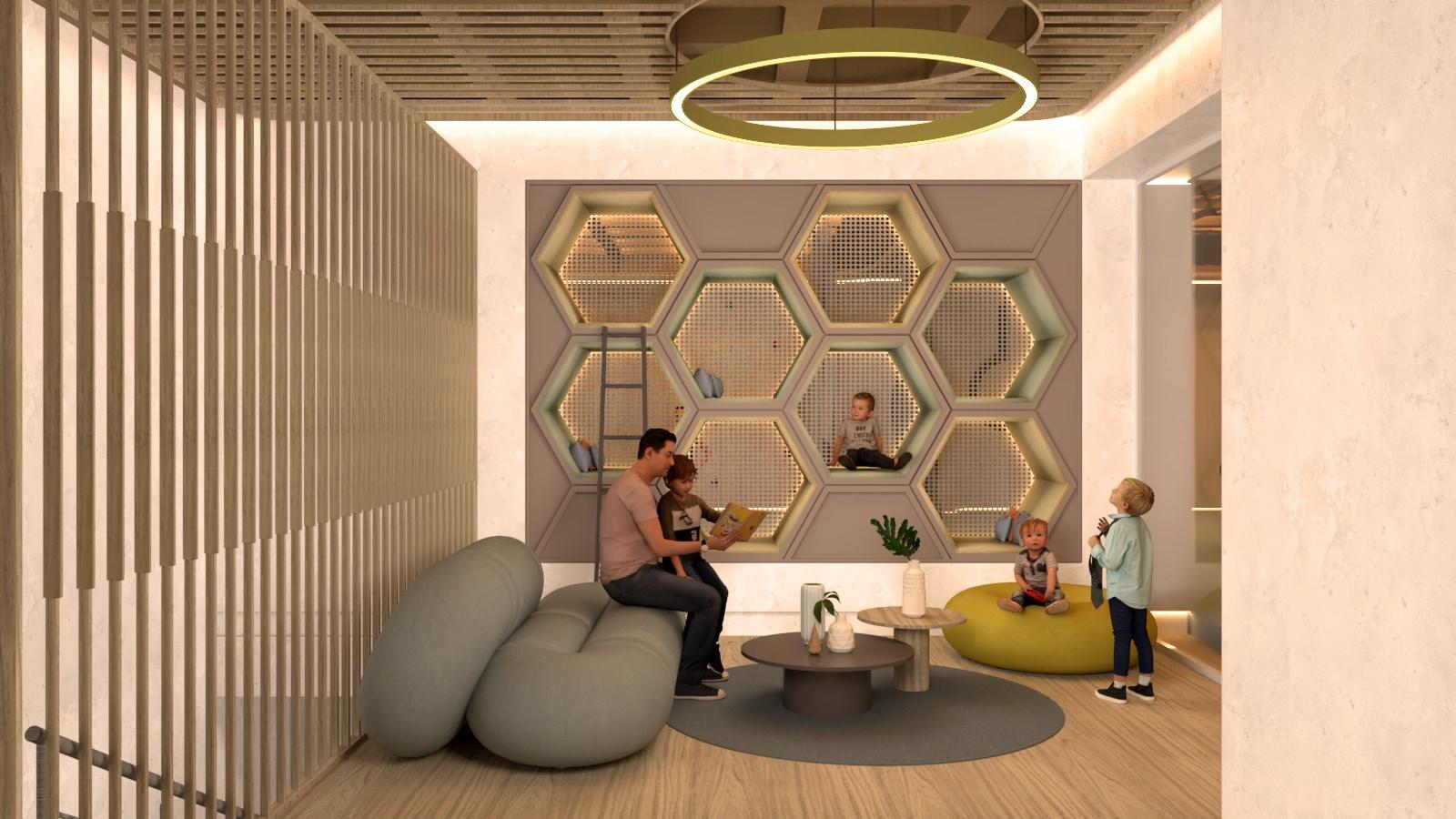
GYM BOUTIQUE - LAS MERCEDES
CARACAS, VENEZUELA
JUN 2023 / SEPT 2023
1.400 m² / 15069.47 sq. ft.
Position: Constructive details drawing.





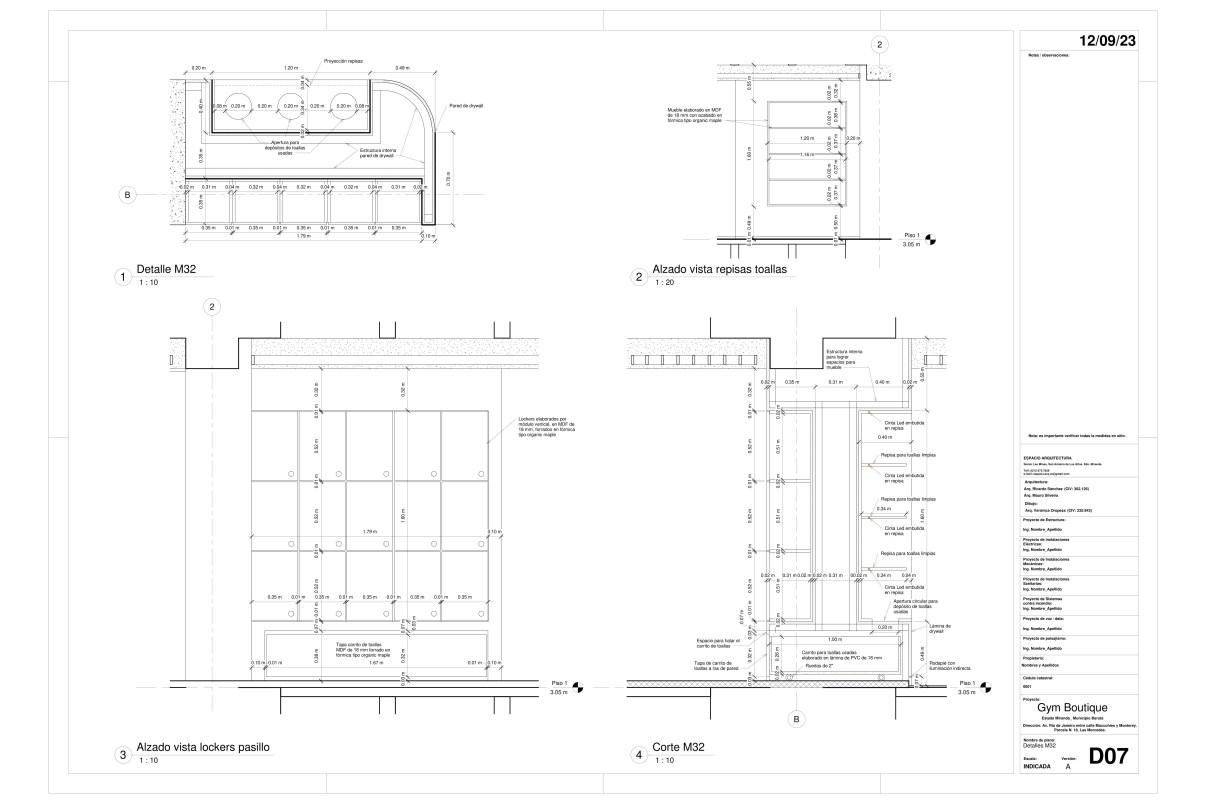

VOC FURNITURE
FURNITURE DESIGN AND MANUFACTURING
NOV 2022 / PRESENT KITCHEN, BATHROOMS, BEDROOMS.
Position: Proyect Manager. Workshop supervisor

Design and furniture manufacturing, material sourcing, budget preparation, procurement management. Supervision of carpentry workshop work.
Coordination and supervision of onsite installations.
