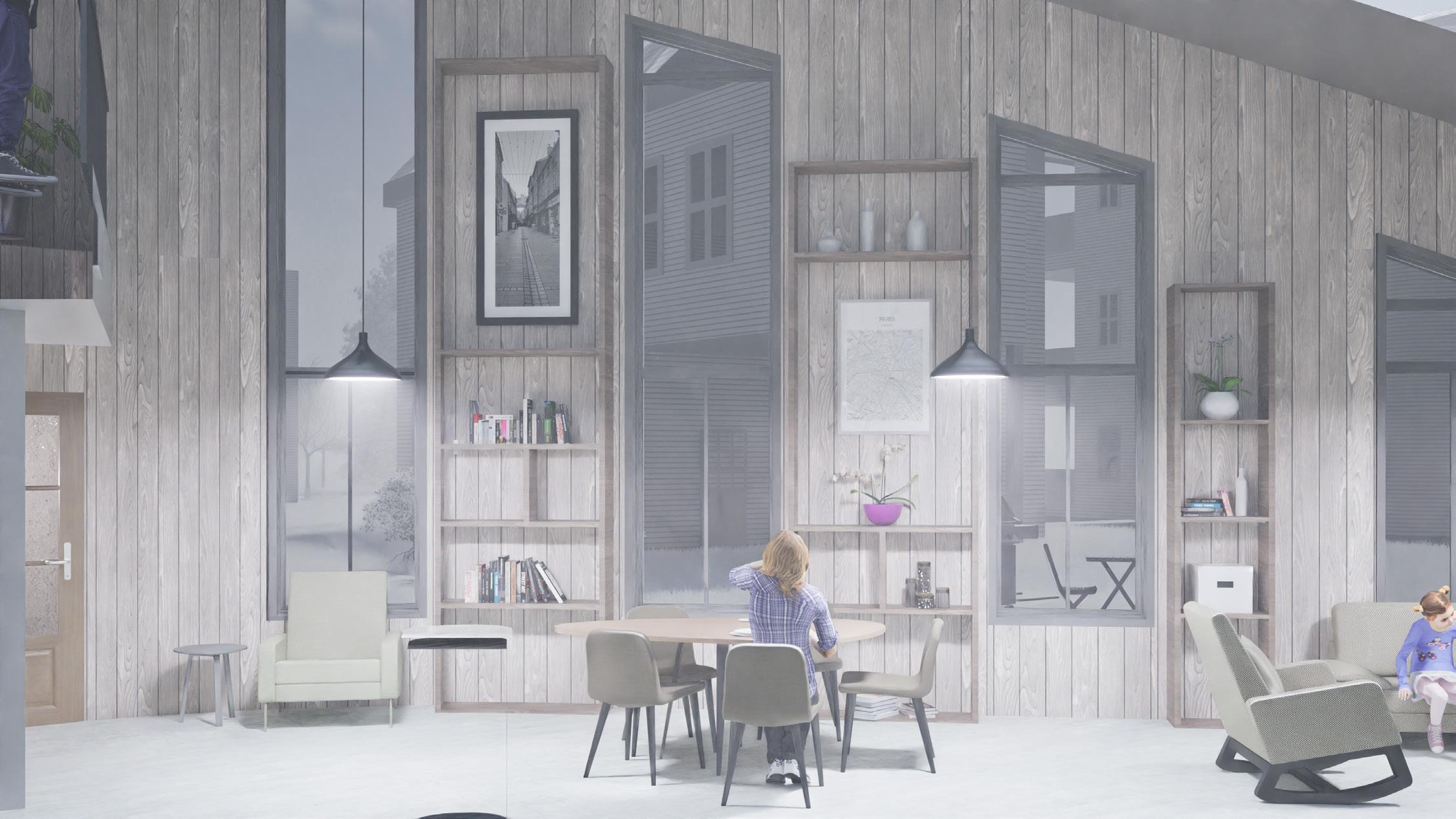Portfolio
Selected works of Lawrence Pierre



lawrence.pierre27@gmail.com

A passionate architecture student who attended a CTE architectural high school, currently enrolled in the Spitzer School of Architecture accredited BArch program. I am eager to contribute my knowledge and skills to a team and am open to any oppurtunity that enables me to further develop my skills in the field of architecture and design.
Education
• High School Diploma
• Current Attendance in the accredited “Spitzer School of Architecture” Certificates
• AutoCAD User Certificate
Work Experience
Standard Architects - Intern
• Selection and organization of interior wall finishes, furniture finishes, and upholstry for the Nutrabolt’s new headquarters.
• Contacting and visiting furniture companies companies
• In-house material samples organization WHSAD Makerspace - Highschool Intern
• 3D Modelling single-family houses and public facilities in AutoCAD and Rhino to be 3D printed
• Leading the design of a utopian metropolis within an 8’ by 4’ scaled physical model
• Designing an esplanade in Tompkinsville, Staten Island to present to district leaders
• Creating high resolution render videos in Twinmotion
SRW Engineering and Architecture - Intern
• Analysing architectural construction documents and familiarizing with soft like ArchiCAD
• Making a scaled model for a residential veterans building to be constructed in Mount Vernon. Competitions
• Two Trees, Mini Golf Holf Design Competition, Domino Park - My design won and was constructed Skills Hobbies
Rhinoceros 3D
Piano performance
Piano teacher
Music production
Ableton Live
Revit
Sefaira



Biomimetic Modularity


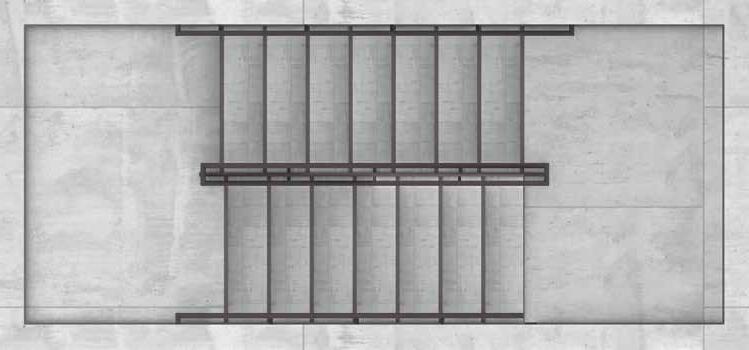
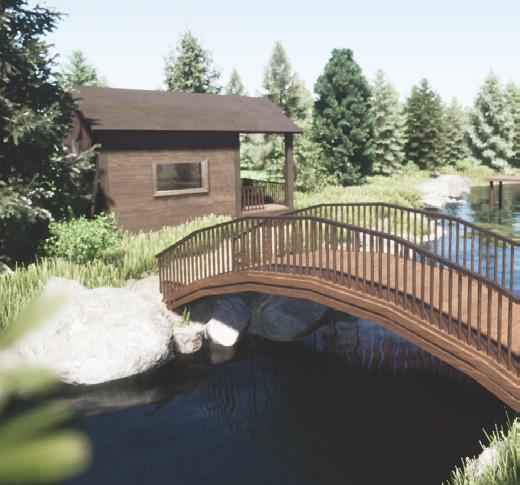


A 7-unit market-rate apartment building on a small Harlem through-lot. A triple floor climbingwall instinuates our 3 dimensional design process in manipulating varying floor counts per unit/ program. The building offers a full range of layouts from studios to duplexes and triplexes with private roof terraces.

2 Bedroom, 2.5 Bathroom Duplex w/ Terrace
Bedroom
Unit Diagram
2 Bedroom, 2 Bathroom, & Home Office
Market Rate Apartment - Program Diagram


Aproximately 60’ long and 30’ wide, each floor would have a limited space on a horizantal plane. There are variation in the buildings verticality, illustrated in its fenestration layout (rendered on Twinmotion drafted on Rhino).
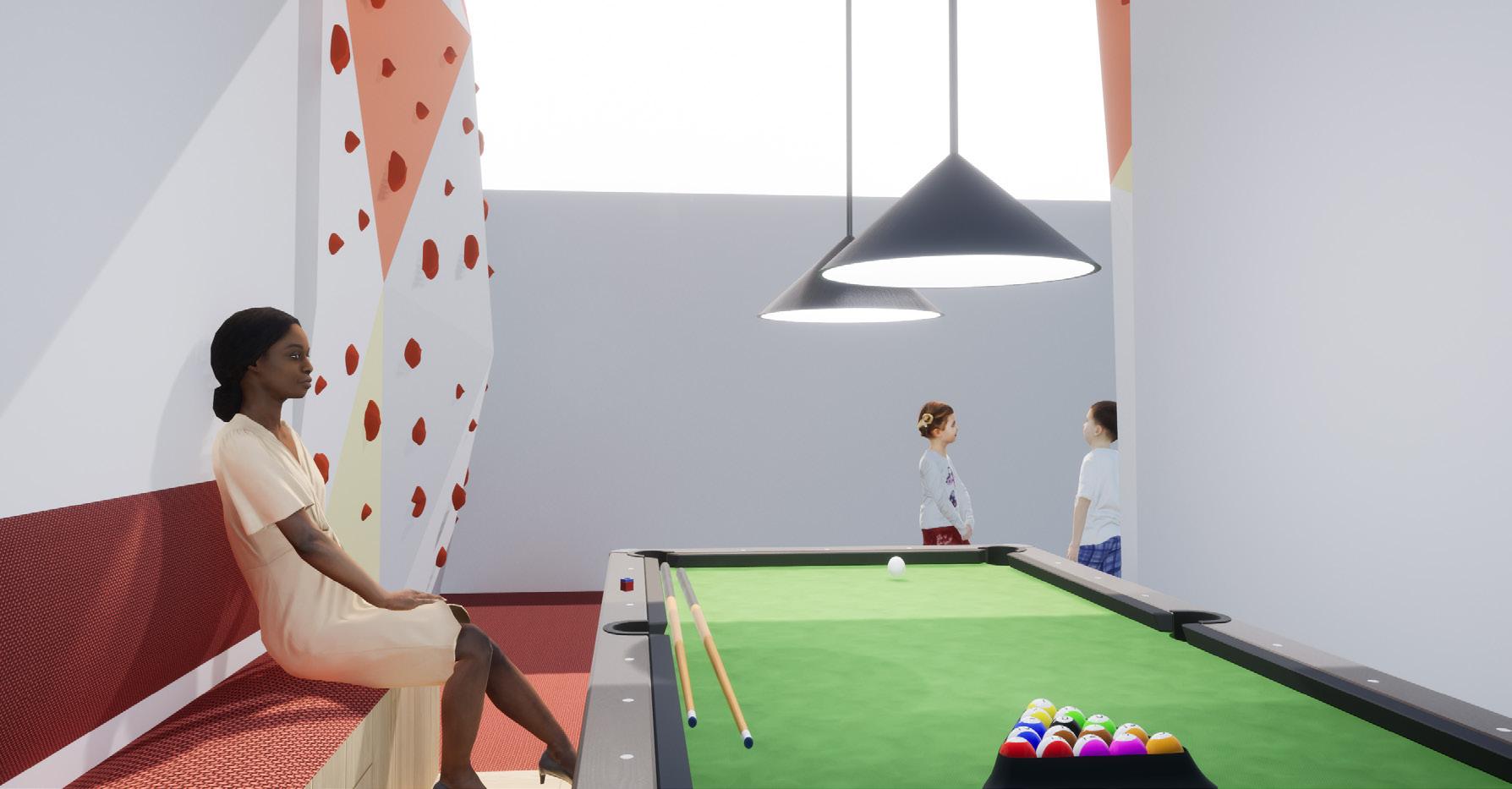
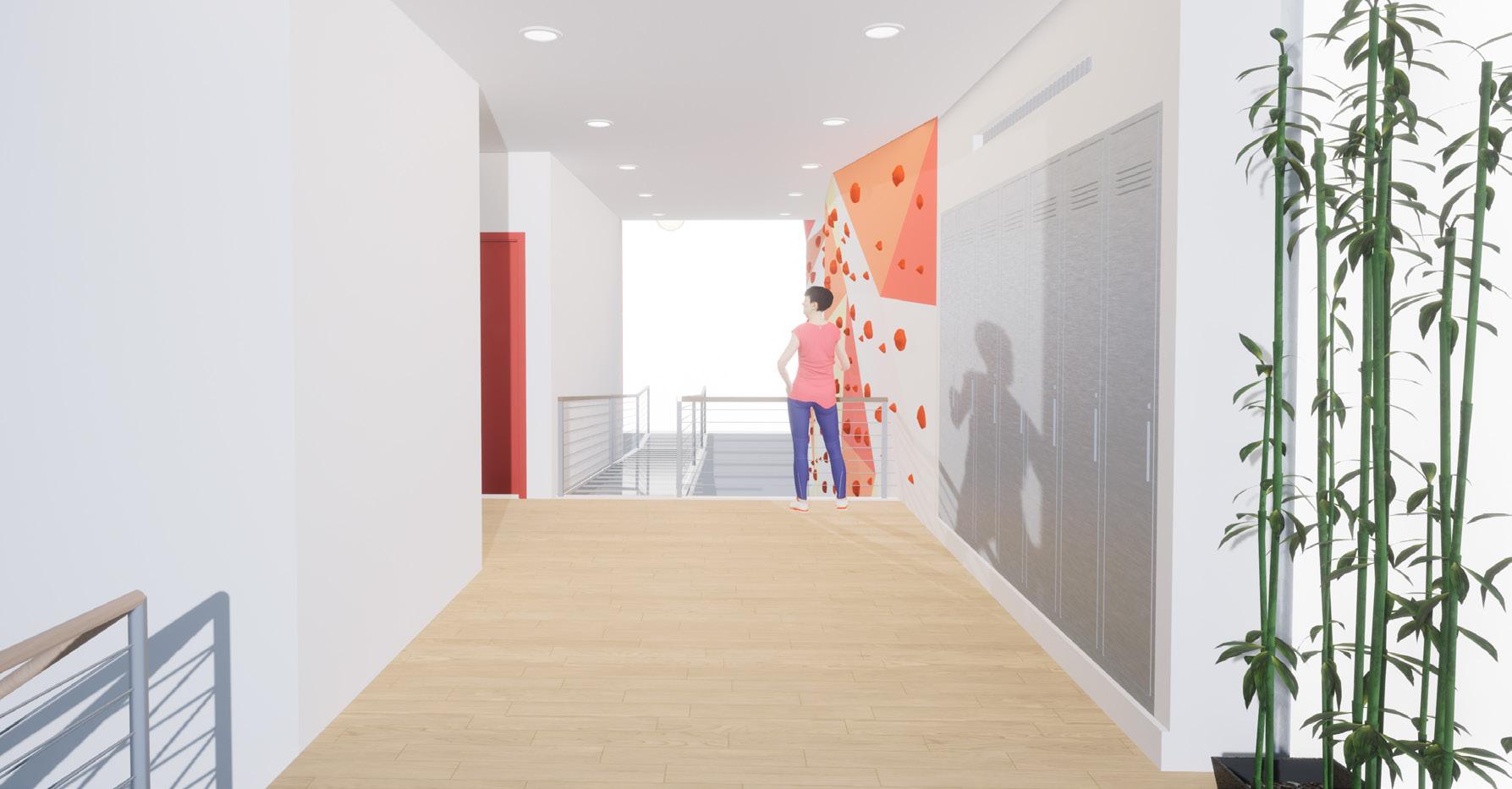

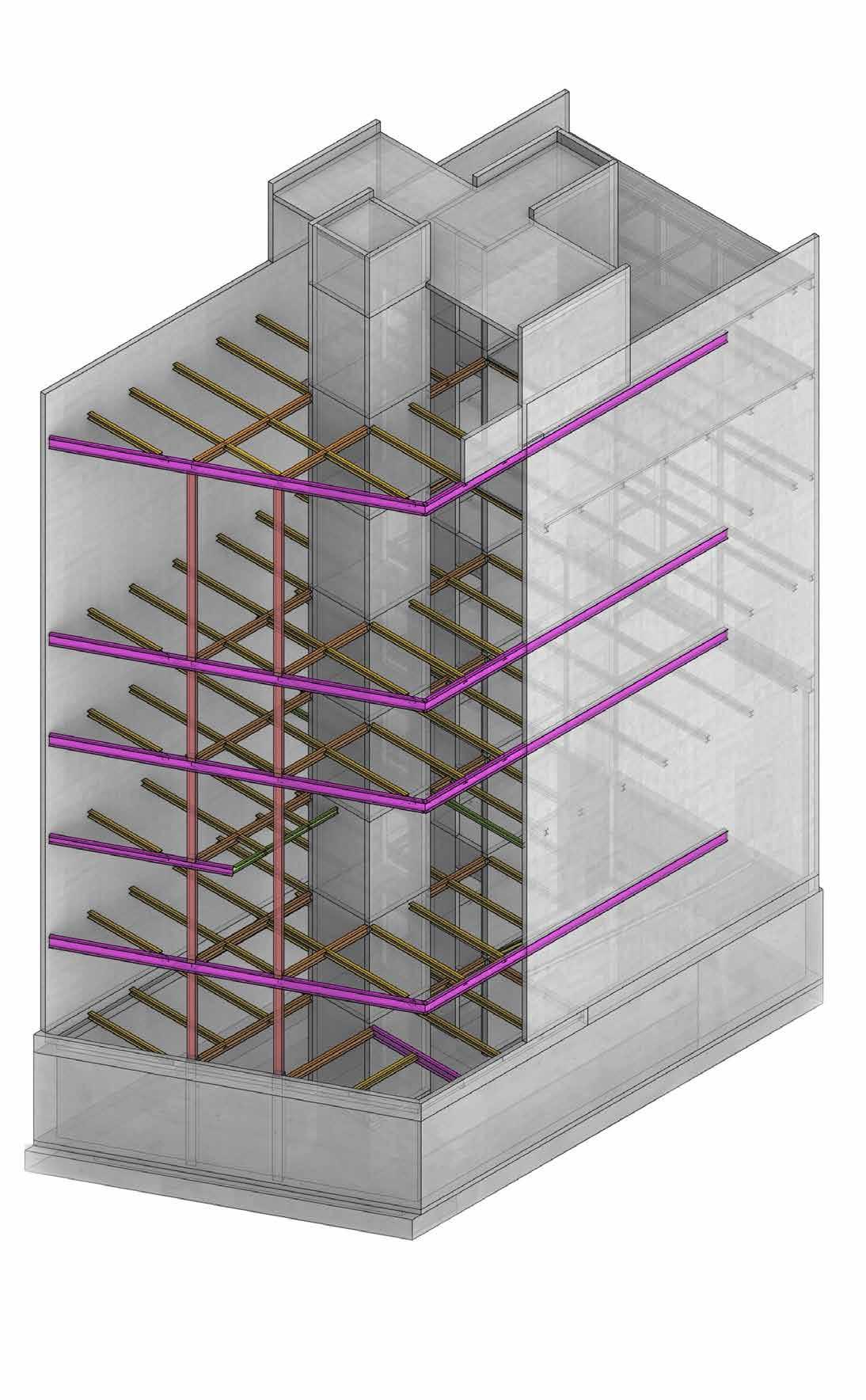
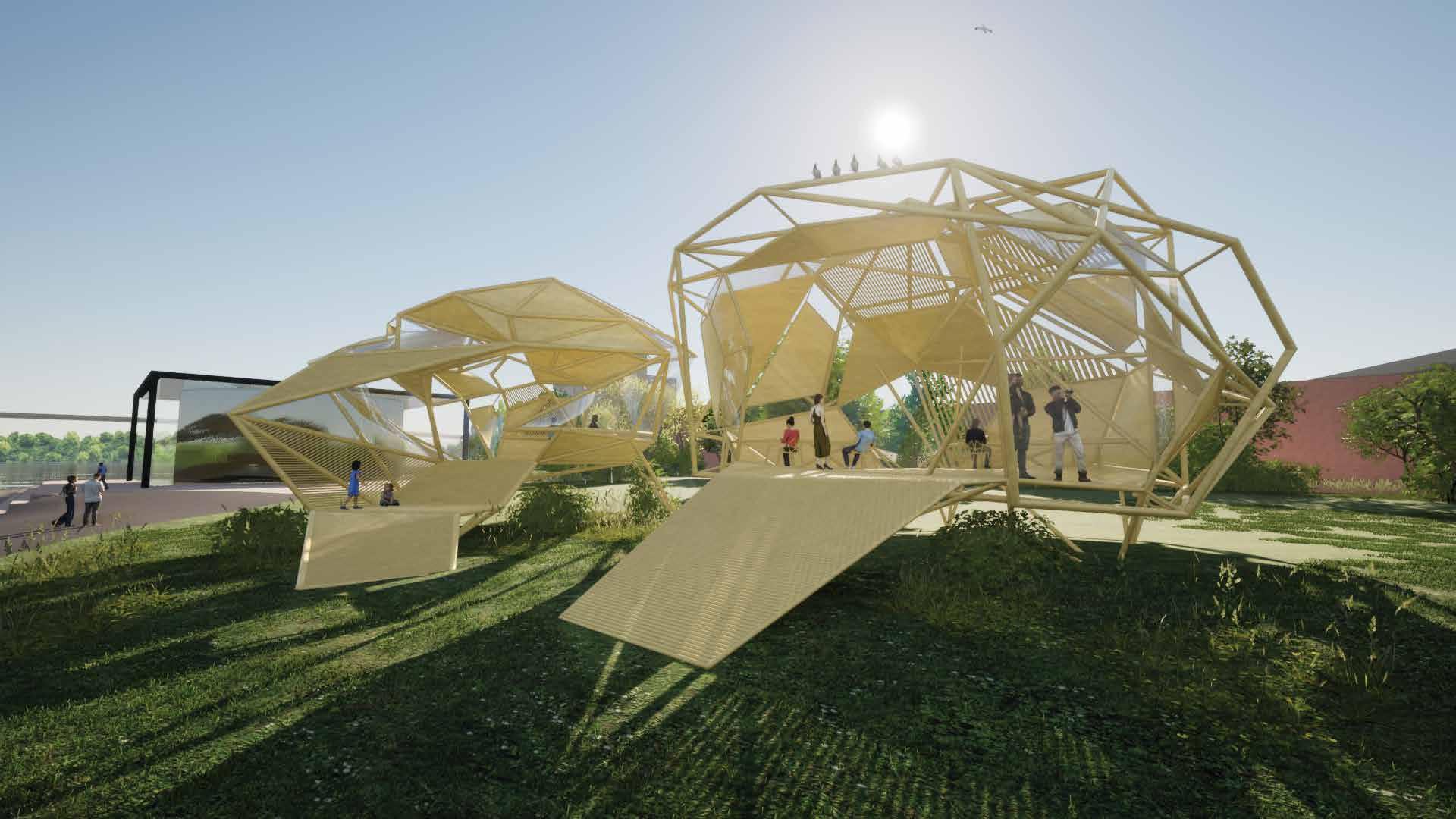
Studying the growth of organisms and how it can be implemented into architecture a partner and I looked at l-systems to inform how space and structure can developed and adapt and to fit the needs habitation.

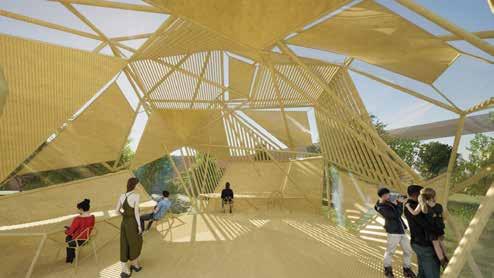

FRACTAL BASED BRANCHES L-SYSTEMS
BASIC L-SYSTEM FORMULA:
A -> AB B -> A
ITERATIONS: 0: A 1: AB 2: ABA
3: ABAAB 4: ABAABABA
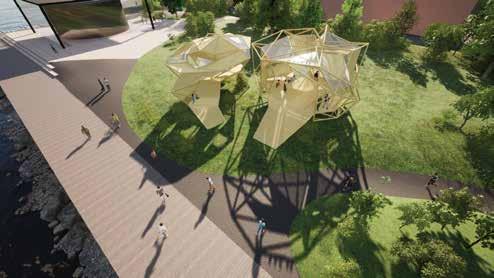















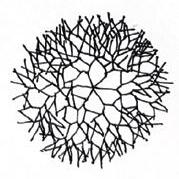














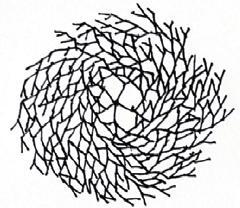
















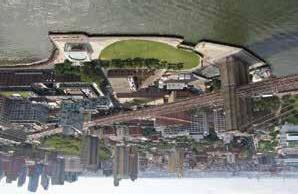



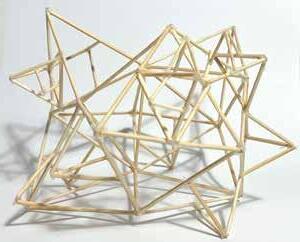

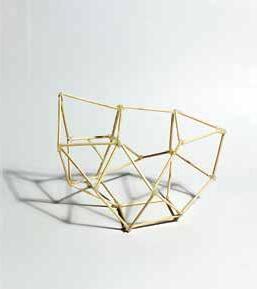
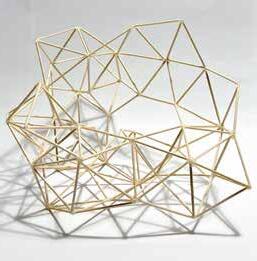

A fire house and public space, we activited East Harlem, originally being sanitation truck parking lot now adapted to cover the smell and incorporate an ampitheater into a stepped hill.
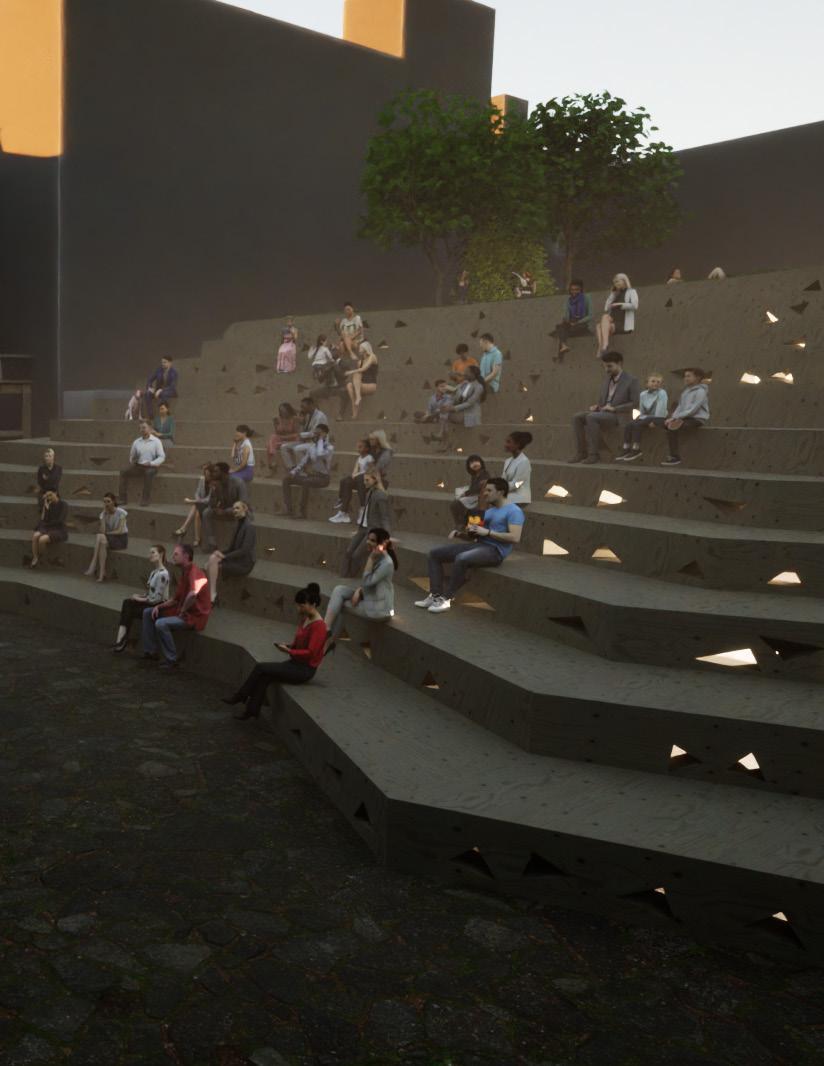


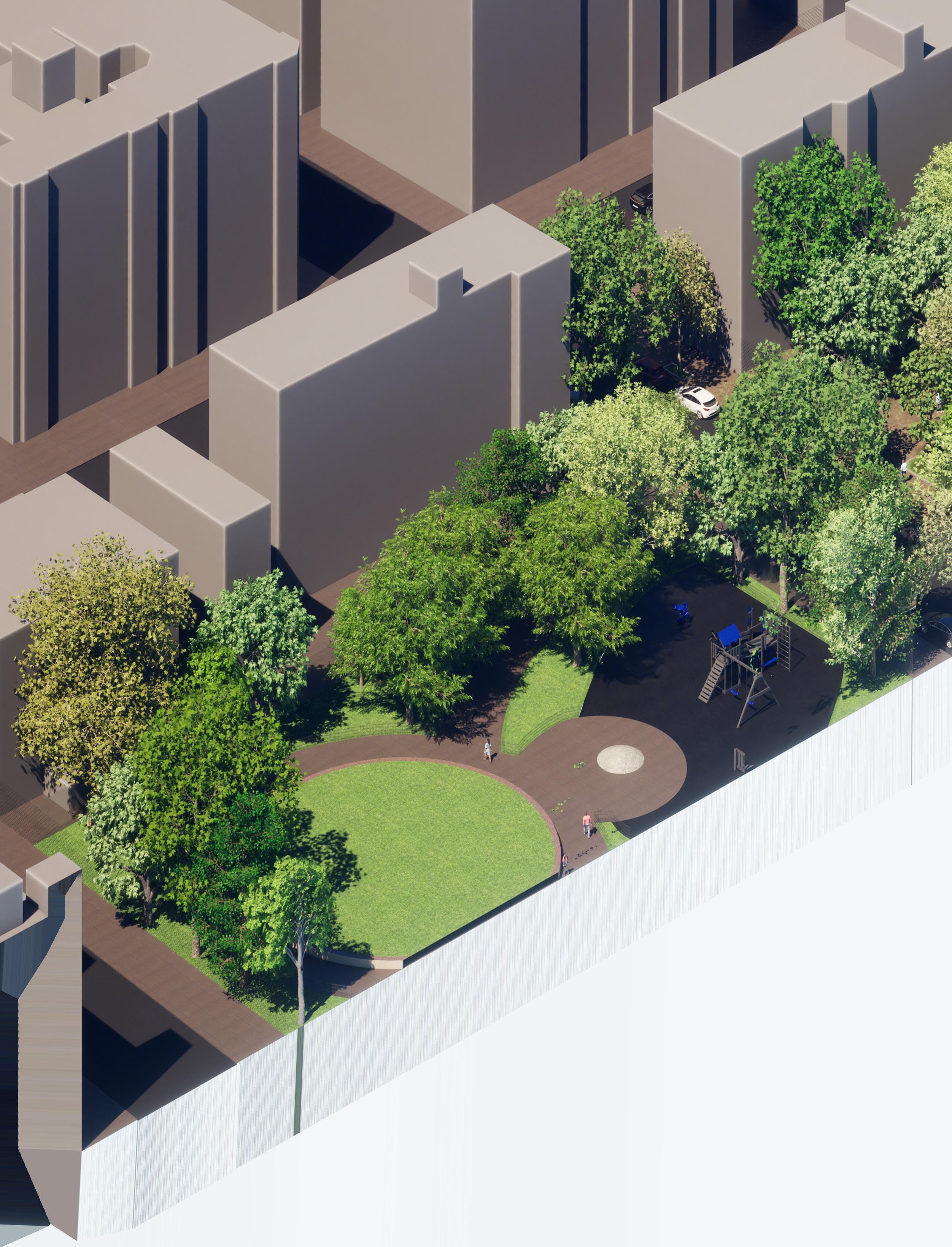
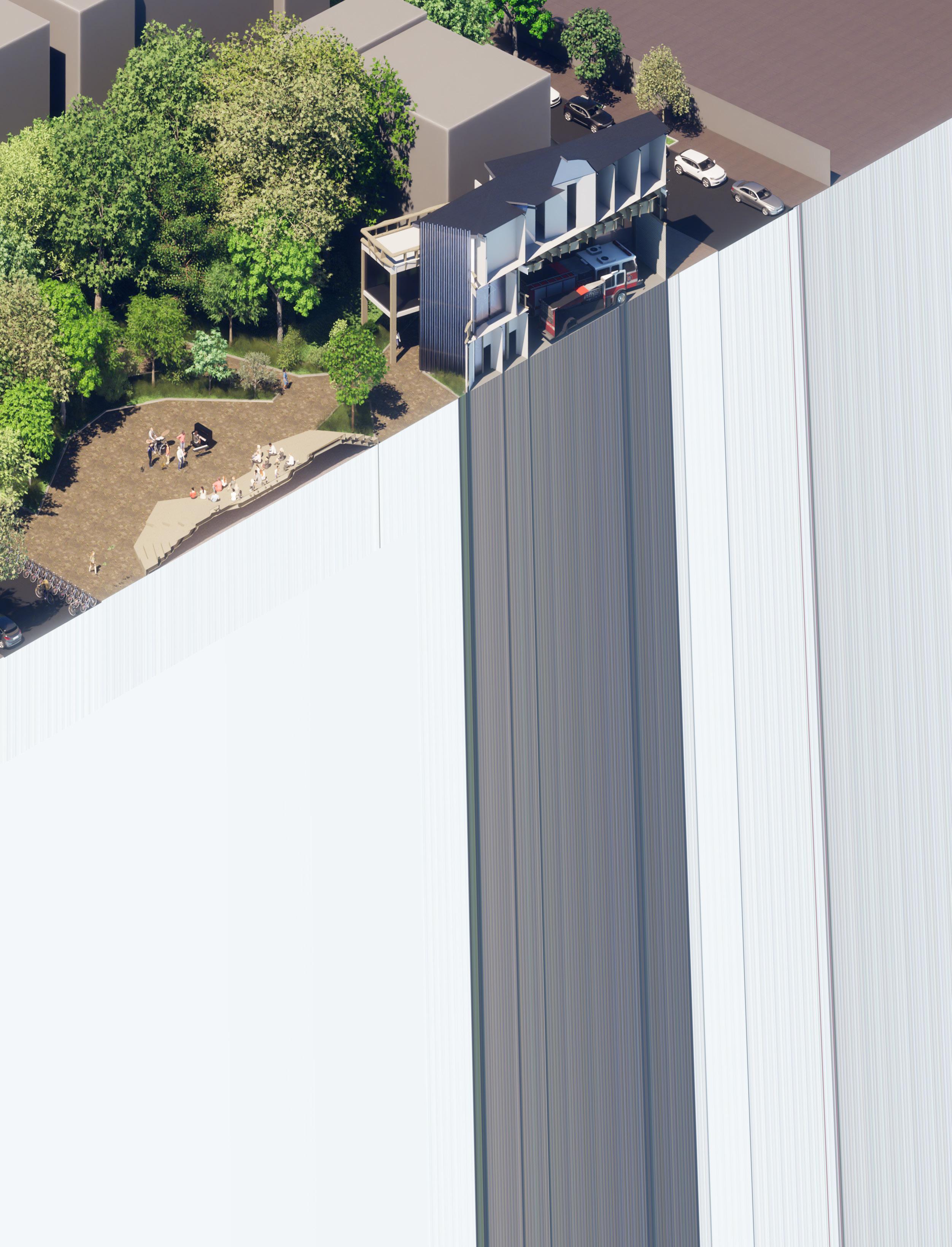

A collection of work from my years in high school. This particular render being one of my illustration for admission into Spitzer School of Architecture.





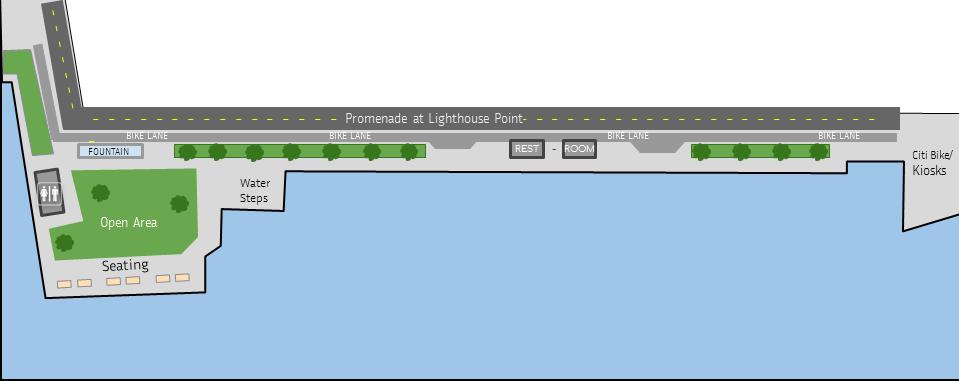


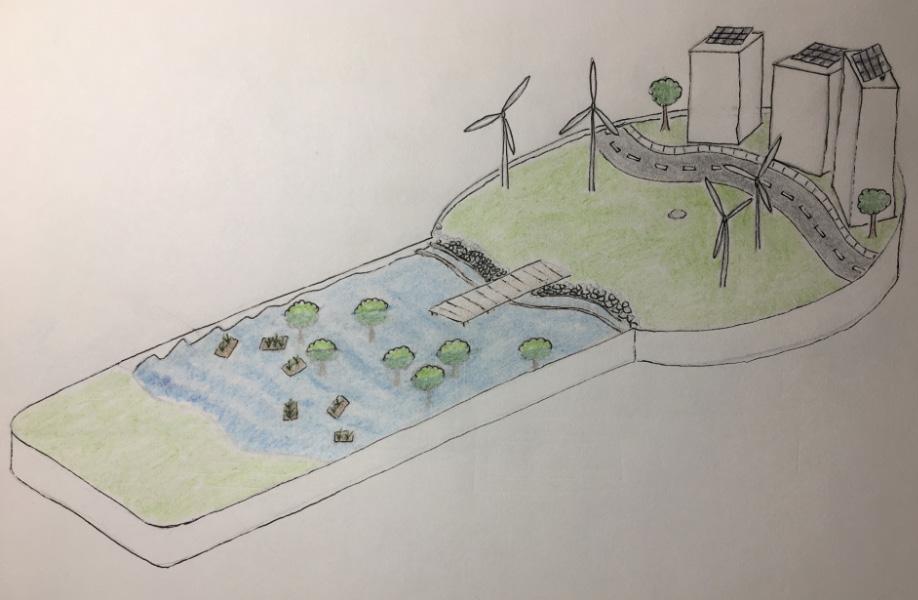

A study into a house in Chile constructed with primarily SIP panels. This elevated small house presents views of the nearby lake.
1” = 1’- 0”
Stair Entrance
0’- 1” = 1’- 0” SCALE
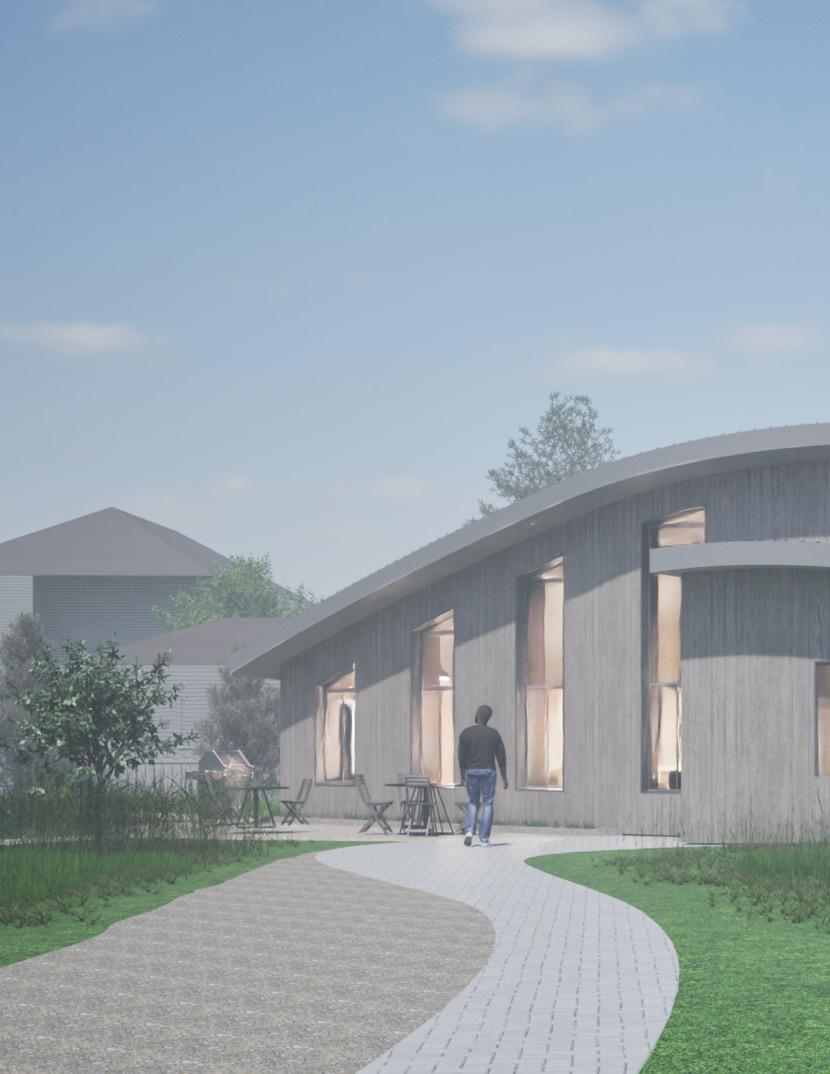
With a swirving form, the Solar Crescent seeks to balance the areas of visibility, passive design and livability. Located in Portland, Maine, the CL House is a 1,115 square foot, 2 bedroom, 1 nursery/offce, 1 bathroom ADU.
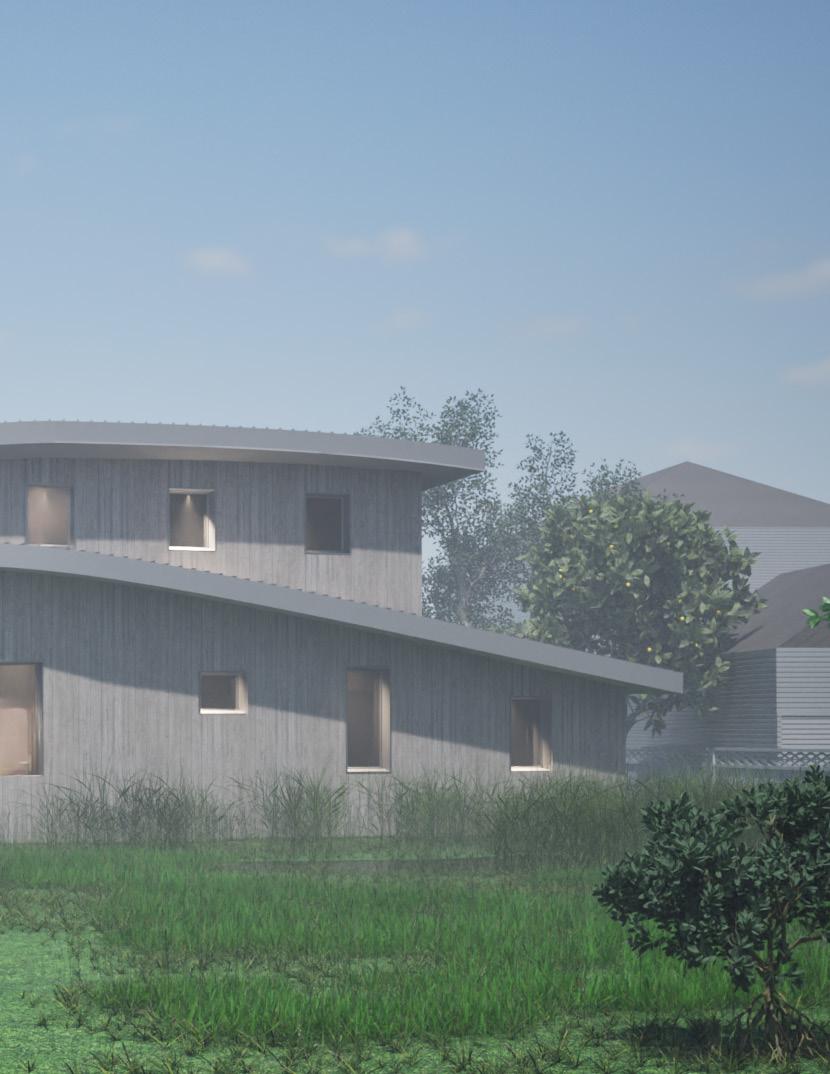
the foot, ce, 1 in for pascutting costs. passively
Section
1/2” = 1’- 0”
Bedroom/Work-space

