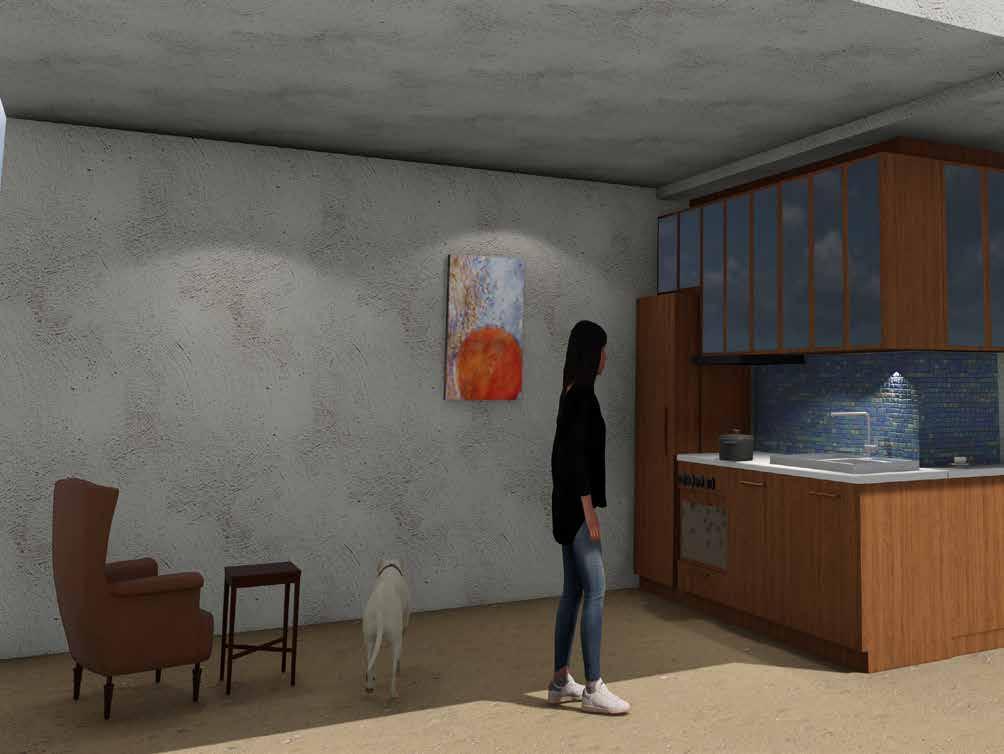STUDIO PORTFOLIO | 2025
ARACELY PALAGUACHI

ARACELY PALAGUACHI
APALAGU000@CITYMAIL.CUNY.EDU | Queens, NY https://palaguachiaracely2.wixsite.com/website | linkedin.com/in/aracely-palaguachi-b123901b9 |
PERSONAL STATEMENT
To obtain an entry-level positionat an architecture firm, I am highly motivated and detail-oriented third-year architecture student with a passion for sustainable design and community engagement. Eager to gain experience in the field and contribute to innovative architectural projects.
AWARDS | HONORS
Dean List
2021-Current
Peter F. Vallone Scholar 2023-2024
EDUCATION
Bachelor Of Architecture City College / June 2027
Minor In Management And Administration City College / June 2o27
ORGANIZATIONS
AISAS CLUB
September 2024- Current
SKILLS
Adobe Suite (Ps, Ai, Id, Lr, Pr) AutoCAD, Rhinoceros 8, Lumion + VRay, ArcGIS Pro (Vector cartography, remote sensing, model building, +), MS Office + Google Workspace
Public speaking Ceative strategy Team building
PROJECT | 1
COLLEGE STUDENT MICRO-APARTMENTS
DATE: DECEMBER 2023
PROFESSOR CHRISTIAN VOLKMAN
This residential building features an inviting cafe on the ground floor open to the public while providing private access to the to the private micro-units.


FACADE ON 126TH ST
3/8” = 1’-0”





PROJECT | 2
EL BARRIO FIRE STATION
DATE: NOVEMBER 2023
PROFESSOR LANE RICK
Our approach was to have selective openness, while keeping the efficiency of the fire station.


Top Plan








UNDERGROUND
PARKING LOT

ELECTRICITY CABLE

Perpective Section Cut Of Fire Station With Pipe Diagrams





PROJECT | 3
BIOPHILIC CONSERVATORY
DATE: MAY 2023
PROFESSOR PAUL RUPPERT
A vertical tower-like structure that would sit in Bryant Park with different programs, through the glass atrium and vertical garden.


STRUCTURE LOCATED HERE














PROJECT |4
HARLEM CULTURE
DATE: MAY 2024
PROFESSOR JEROME HAFERD
Discovered the culture of Harlem within 125th st, developing an outdoor seating area for a restaurant called Sisters.





































Origin of Ingredients of Carribean Plates




























PROJECT |5
DATE: MAY 2023
PROFESSOR PAUL RUPPERT
We analyzed the sun and wind in Harlem, NY to design a box to adjust for thermal comfort, by including ventilation and thermal mass.

ANALYSIS PROJECT | 4
BALANCING BARN - MVRDV
DATE: DECEMBER 2024
PROFESSOR STEVE PRESTON
The balancing barn, located in Sufflock, United Kingdom is an innovative building embedded in its landscape, defying gravity.

TIMBER WOOD
STEEL STRUCTURE
CONCRETE FOUNDATION
Axometric Diagram Of How The Cantileaver Structure Is Built
ANALYSIS PROJECT | 5
ELIZABETHS H. HOUSE - BATES MASI ARCHITECTS
DATE: MAY 2024
PROFESSOR STEVE PRESTON
We analyzed the Elizabeth H. House located in Amangasett, New York. We analyzed the structure’s material composition, protecting the house from any water leakage.



WATERPROOFING MEMBRANE
SHEATHING
WOODEN FRAME FURING CONCREATE FACADE
RIM JOIST INSULATION
PLASTER FINISH
CONCREATE FOOTING REBAR SELF ANGLE
FOUNDATION WALL


