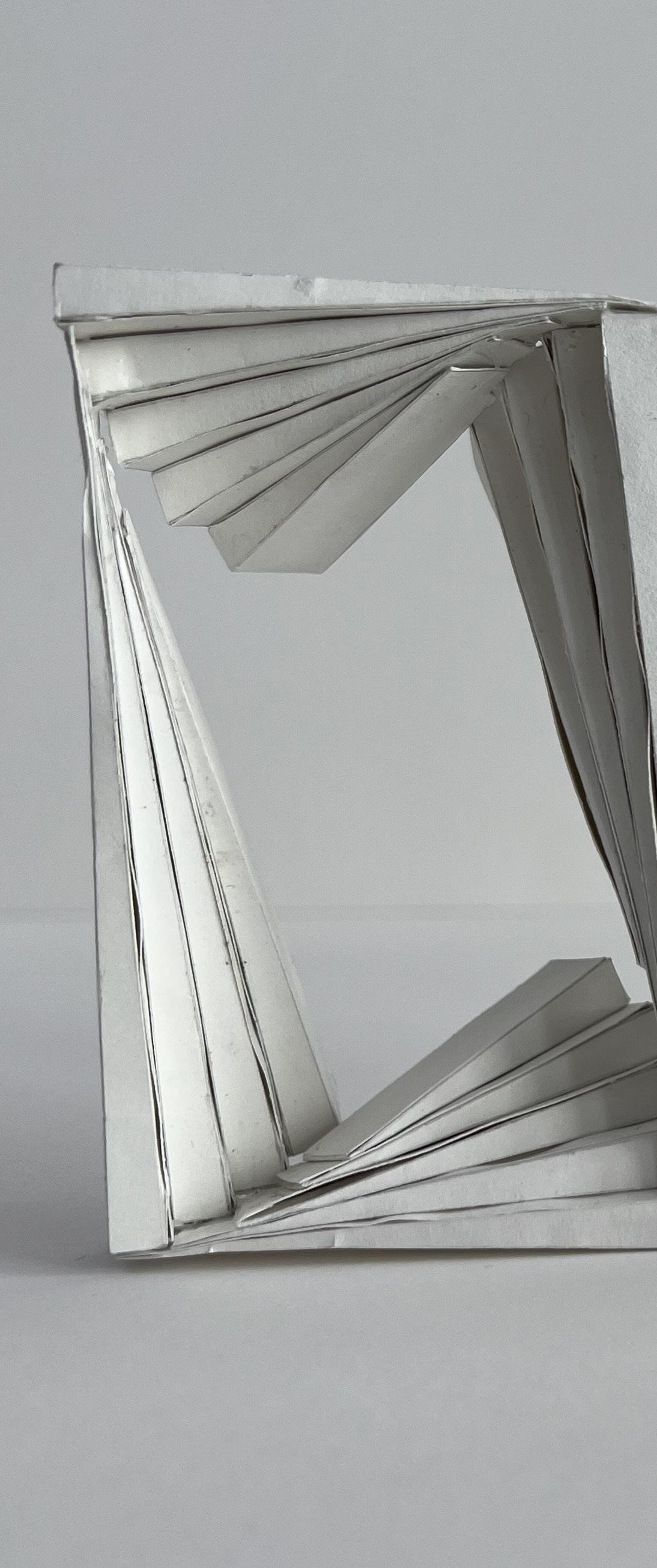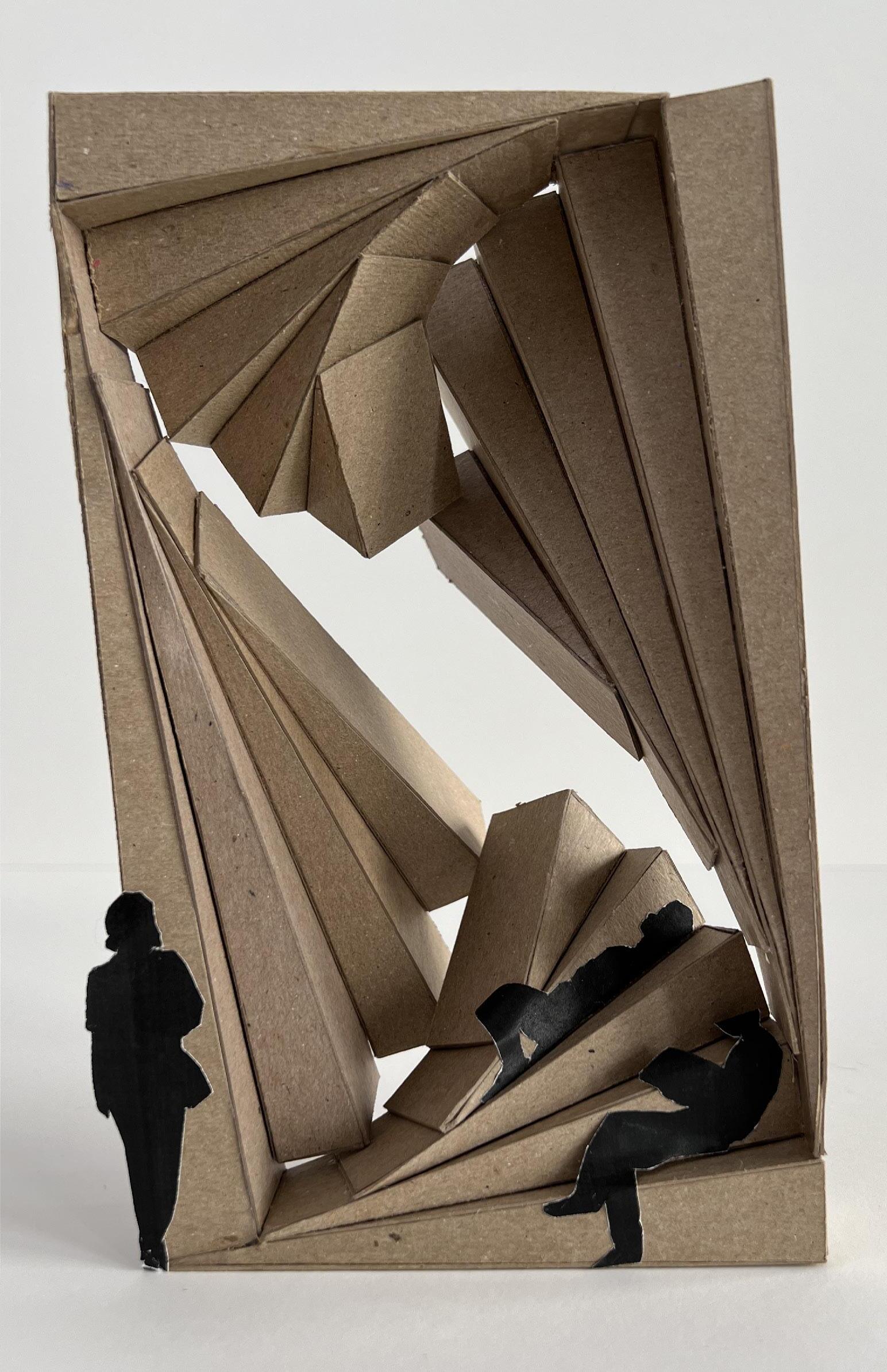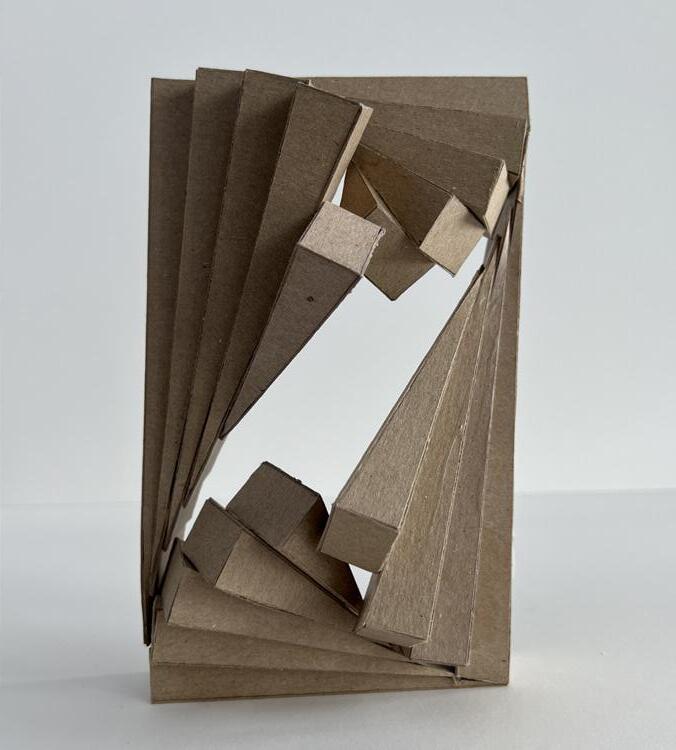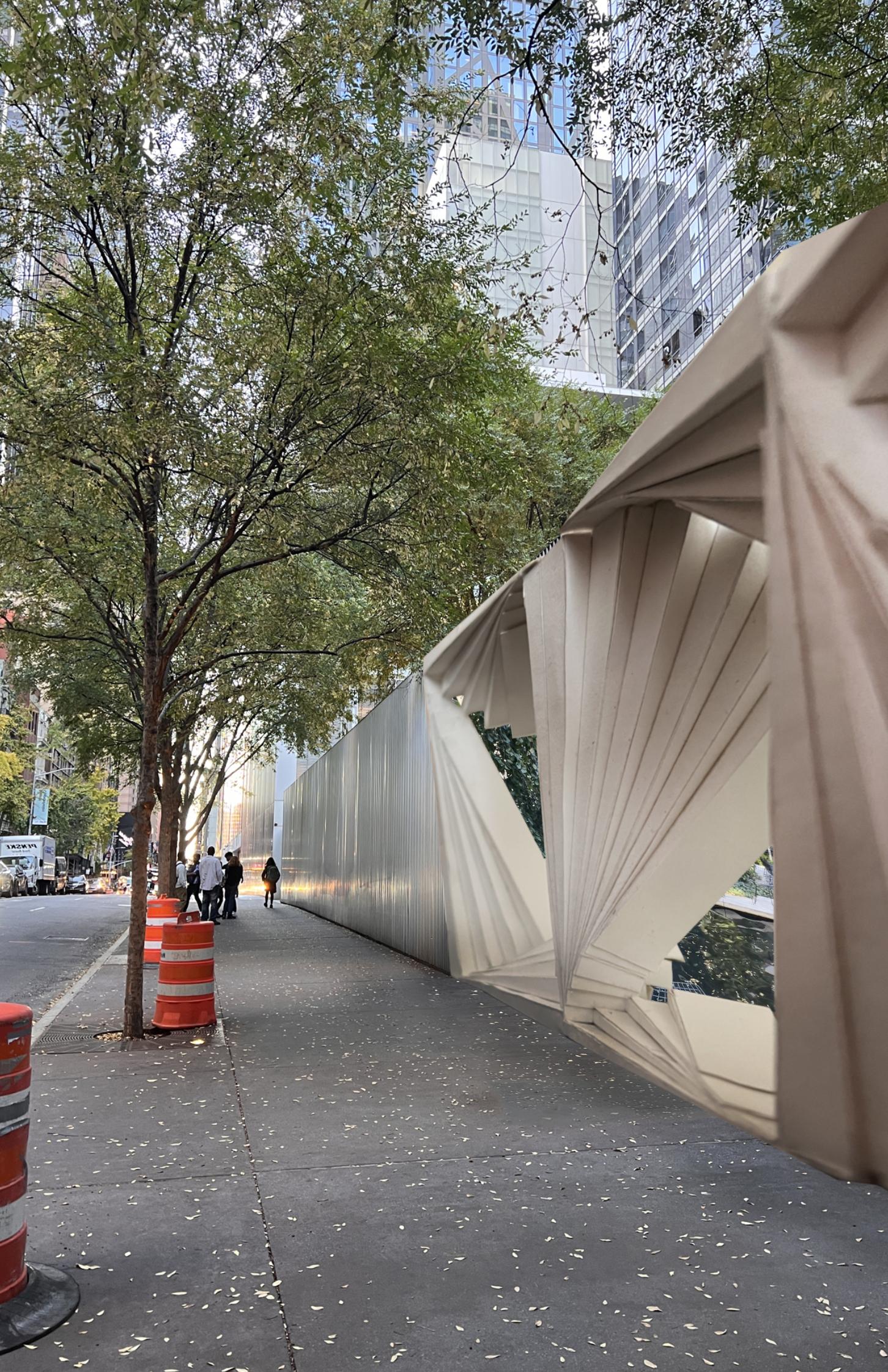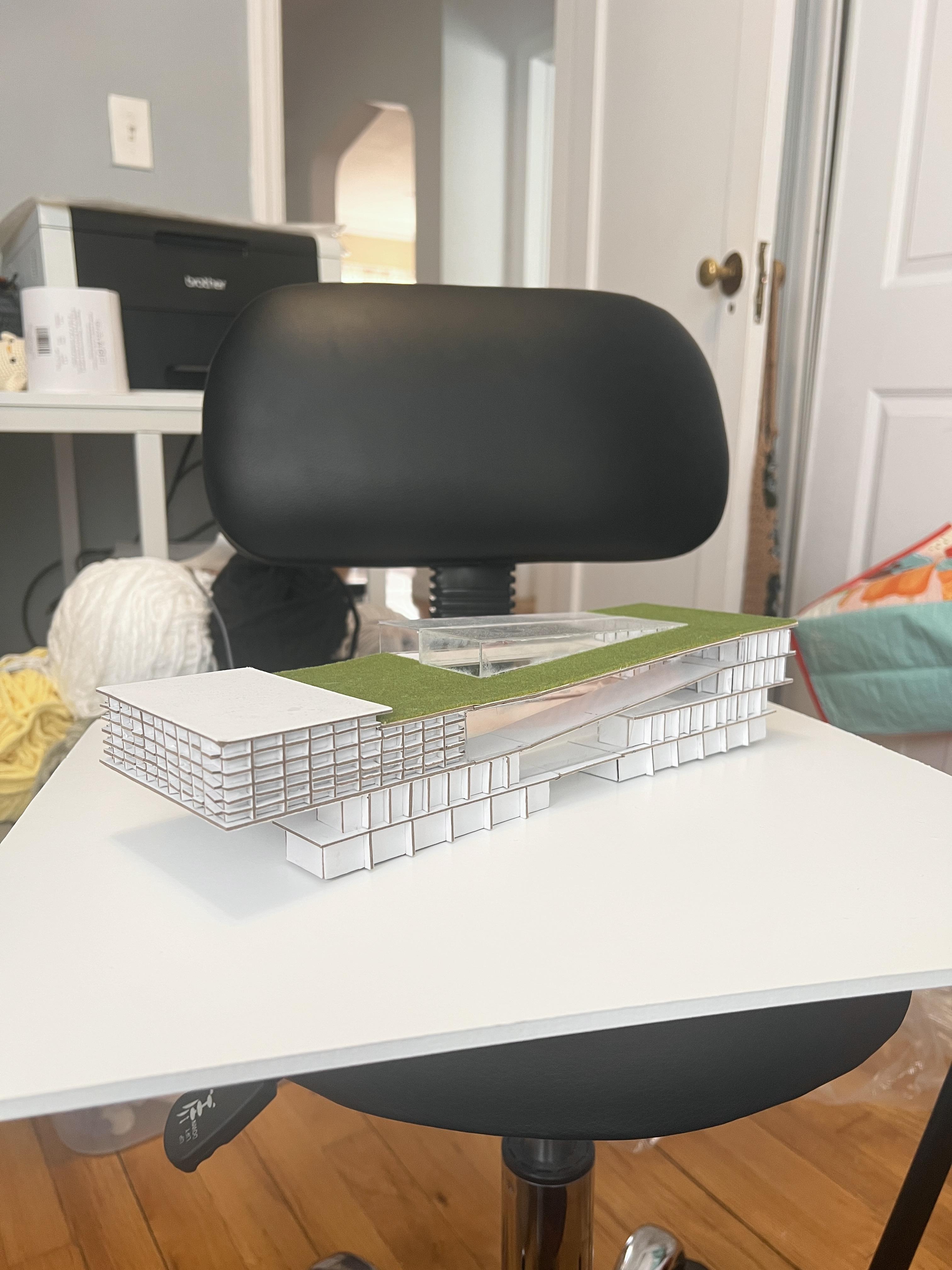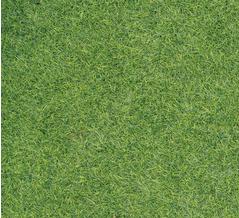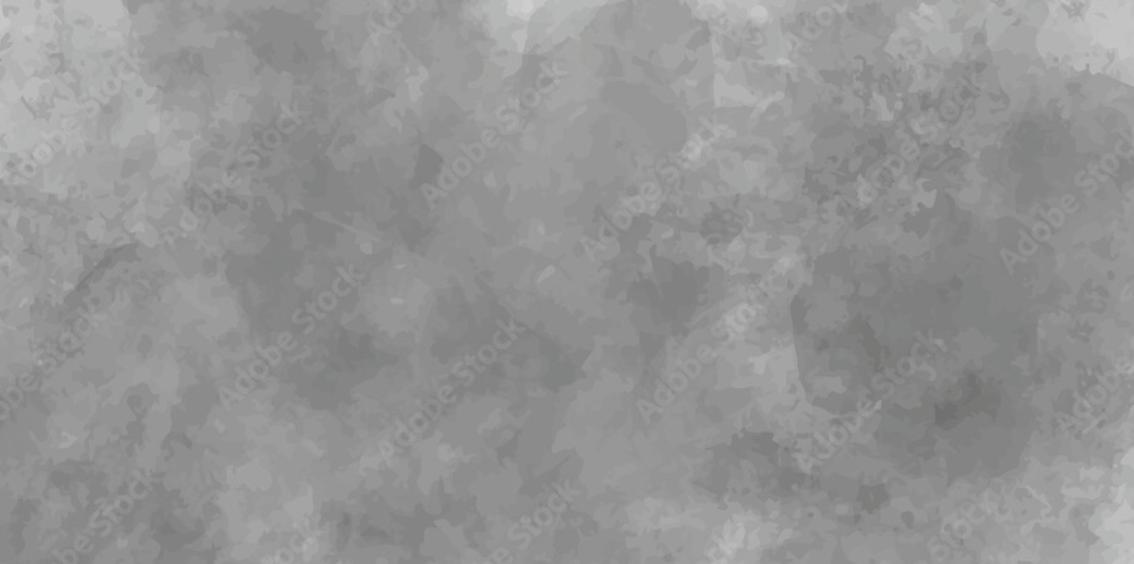PORTFOLIO
AMANDA FABILLI
PROFILE
Hard-working and detail-oriented architecture student proficient in designing commercial and residential projects. Offers extensive knowledge of multiple architecture software programs, great teamwork abilities, and problem solving skills. Eager to apply these skills to help design sustainable architectural solutions and broaden creative and technical knowledge.
SKILLS
Rhinoceros 8
AutoCAD
SketchUp
Adobe Illustrator
Adobe Photoshop
Adobe Indesign
Adobe Premiere Rush
SAP 2000
Hand Drafting & Model Making
REDEFINING THE WALL
This project is a re-interpretation of the wall that separates West 53rd Street and the Abby Aldrich Rockefeller Sculpture Garden located at the Museum of Modern Art. Although the garden is open to the public, it is closed off to the people on the street, creating exclusion from the outside world. This project takes the idea of this wall existing as a barrier, and transforms it to be more inclusive to those on the street side, and the general public.
10 Ways to Subvert A...
The preliminary design assignment to the overall project, challenging the ways in which we can subvert our school’s atrium to make it more accessible.
HOUSE ON LAKE STARNBERG
From Fink + Jocher Architecture Firm, the House on Lake Starnberg was built for a five-person family on the edge of Lake Starnberg in Munich, Germany. On the ground floor is a self-contained flat with two studies and living spaces on the upper floor, providing privacy and a breathtaking view of the lake. The structure’s timber framing creates a compact design with large solid larch frame members. As seen from the exterior, the house contains a flat roof with a key structural element, the cantilever, as the second floor overhangs the first floor.
In collaboration with Ariadna Vazquez and Khadija
Ali.
EAST ELEVATION
SECOND FLOOR PLAN
EAST ELEVATION
WEST ELEVATION
WEST ELEVATION
DRAINAGE AND FILTER MAT
BITUMINOUS SHEATHING
RIGID INSULATION
ORIENTED-STRAND BOARD
1 Drainage and Filter Mat
CELLULOSE-FIBRE INSULATION
Bituminous Sheeting
VAPOR RETARDER
Rigid Insulation
PLASTERBOARD
Oriented-Strand Board
Cellulose-Fibre Insulation
Vapor Retarder
LARCH LAMINATED SHEETING
Plasterboard
VARNISHED BATTENS
WINDPROOF LAYER
2 Larch Laminated Sheeting
FIBREBOARD
Varnished Ba ens
Windproof Layer
CELLULOSE-FIBRE INSULATION
Fibreboard
PLYWOOD SHEATHING
VAPOR RETARDER
Cellulose-Fibre Insulation
PLASTERBOARD
Plywood
Vapor Retarder
Plasterboard
OAK PARQUET FLOORING
3 Oak Block Parquet Flooring
SCREED AROUND UNDERFLOOR HEATING
Screed around Under oor Heating
MOISTURE DIFFUSING SHEETING
Moisture Di using Sheeting
IMPACT-SOUND INSULATION
Impact-Sound Insulation
VAPOR RETARDER
Vapor Retarder
ORIENTED-STRAND BOARD
Oriented-Strand Board
CELLULOSE-FIBRE INSULATION
Cellulose-Fibre Insulation
VAPOR RETARDER
Vapor Retarder
PLASTERBOARD
Plasterboard
4 Concrete Slab
CONCRETE SLAB
Vapor Retarder
VAPOR RETARDER
RIGID INSULATION
Rigid Insulation
THE LIVING SCULPTURE
The Living Sculpture is a live/work apartment building intended for the local artists of Harlem. We have designed a building that gives housing to artists while simultaneously providing and serving their certain needs such as storage and plenty of space to work on projects of any medium. With six housing units, we also provided a public art gallery, a communal workspace, as well as a rooftop sculpture garden. These spaces provide the artists opportunities to work on and display their artwork within the building. On the facade, we wanted to echo the ever-changing movement of artistic expression. It is a reminder that art is not confined to a studio but can be expresed in any form.
In collaboration with Jake Marasigan.
CONCEPT DIAGRAM
LEGEND
COMMUNAL ROOFTOP
RESIDENTIAL UNITS
COMMUNAL WORKSPACE
LOBBY/LOUNGE
GALLERY
LAUNDRY/UTILITIES
CONCEPT DIAGRAM
CONCEPT DIAGRAM
LAUNDRY/UTILITIES LEGEND
COMMUNAL ROOFTOP
RESIDENTIAL UNITS
COMMUNAL WORKSPACE
LOBBY/LOUNGE
GALLERY
FIFTH FLOOR
- 7”
FOURTH FLOOR
- 6”
THIRD FLOOR
- 3”
SECOND FLOOR
- 0”
FIRST FLOOR
METAL PANEL
STEEL ANGLES WINDOWS
TRACK
FACADE EXPLODED AXONOMETRIC SLIDING WINDOW SHUTTERS
OPERABLE WINDOW EXPLODED AXONOMETRIC
WOODEN SLATS
TROLLEY HANGER
DROP CEILING
FINISH FLOOR SUBFLOORING
8” CONCRETE SLAB
FRUIT OF THE LONDON PLANE
We have designed an ecospace inspired by the seed pods that grow on the London Plane Trees in Bryant Park, NY. The intention of this project was to create an ecosystem designed to be an escape from the city and a connection to nature, merging biotic and abiotic functions.
In collaboration with Etty Jajati.
PLAN SCALE: 1/4” = 1’-0”
BACK ELEVATION SCALE: 1/4” = 1’-0”
SECTION B-B WITH SUN PATHS JUNE 21
PLAN WITH AZIMUTH ANGLES
OPERATIONAL WINDOW
INTERACTIVE BIRD FEEDER
STORAGE POD
This diagram demonstrates the multiple functions of our ecospace that interacts with nature. Once the seed pods of the London Plane trees fall to the ground at a certain point in their life cycle, visitors can collect them to put inside of our individual pods to feed the birds.
INVISIBLE HOUSE
The Invisible House, located on the outskirts of Treviso, Italy was designed by architect, Tadao Ando, who envisioned a structure that seamlessly integrates with the natural landscape. He and landscape designer Domenico Luciani sculpted the surroundings, creating a series of rolling hills that embrace the house, nearly disappearing into the earth, with much of it semi-buried underground. The house is a striking combination of concrete and glass, extending over 17,000 square feet on the property.
In collaboration with Ariadna Vazquez, Babisha Manandhar, and Fatiha Tazrin
THE SALTBOX
The design for this accessory dwelling unit in Portland, Maine is driven towards invlusivity, accessibility, and a thoughtful response to its context. Through our approach, we aimed to create a dwelling that not only meets functional needs but also fosters intergenerational living and enhances the quality of life for its occupants.
In collaboration with Jake Marasigan.
45 WILLIAM STREET
SECTION PERSPECTIVE
- Drawing By Jake Marasigan
ACCESSIBILITY DIAGRAM
CEILING MOUNTED CASSETTE DUCTLESS MINI SPLIT
CEILING MOUNTED CASSETTE DUCTLESS MINI SPLIT
REFRIGERANT LINE
REFRIGERANT LINE
R RECESSED LIGHTING PENDANT LIGHTING
SUPPLY AND RETURN VENTS
SUPPLY AND RETURN VENTS
SUPPLY AND RETURN DUCTS
SURFACE MOUNTED WALL LIGHT
SUPPLY AND RETURN DUCTS
LIGHTING DIAGRAM
8’ RADIUS SPRINKLER
8’ RADIUS SPRINKLER
COMBINATION SMOKE AND CARBON MONOXIDE
COMBINATION SMOKE AND CARBON MONOXIDE
DETECTOR WITH STROBE LIGHTS
DETECTOR WITH STROBE LIGHTS
FIRE SAFETY DIAGRAM
ELEVATION (OUTSIDE GARDEN)

