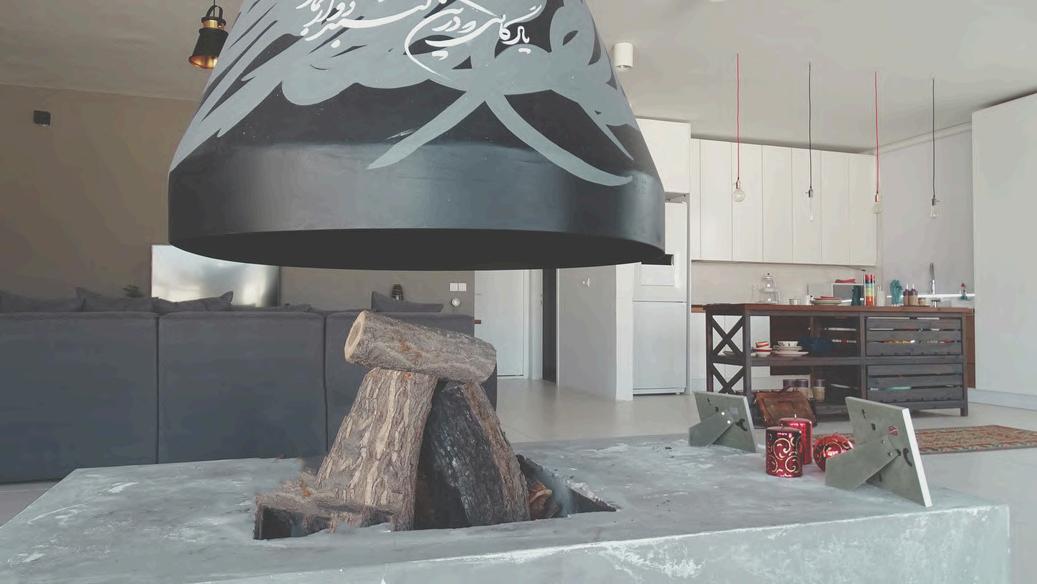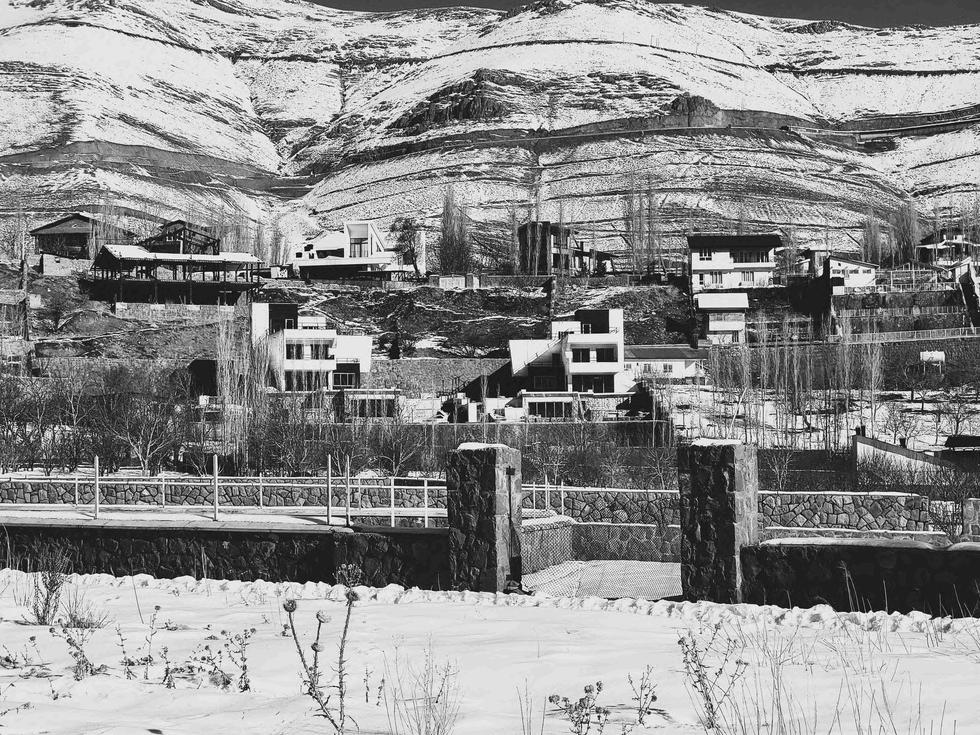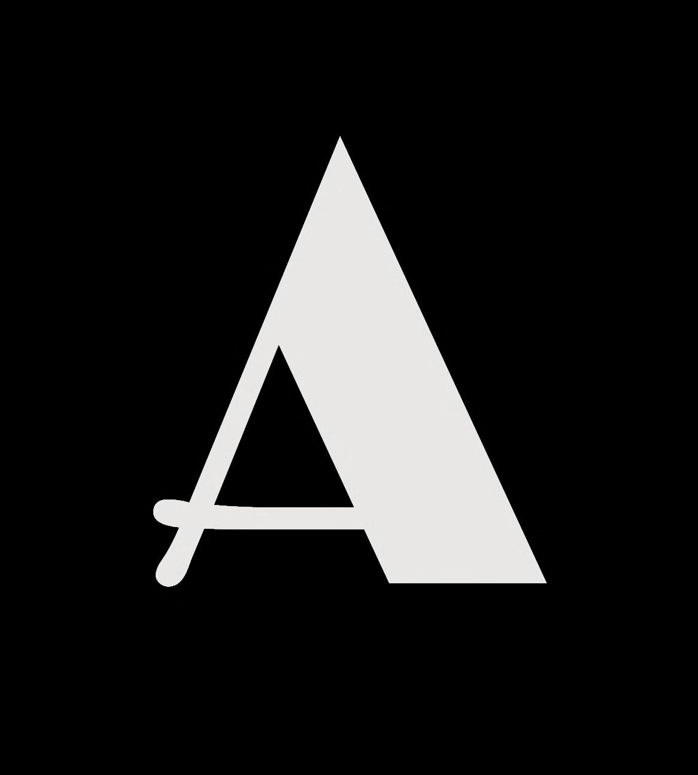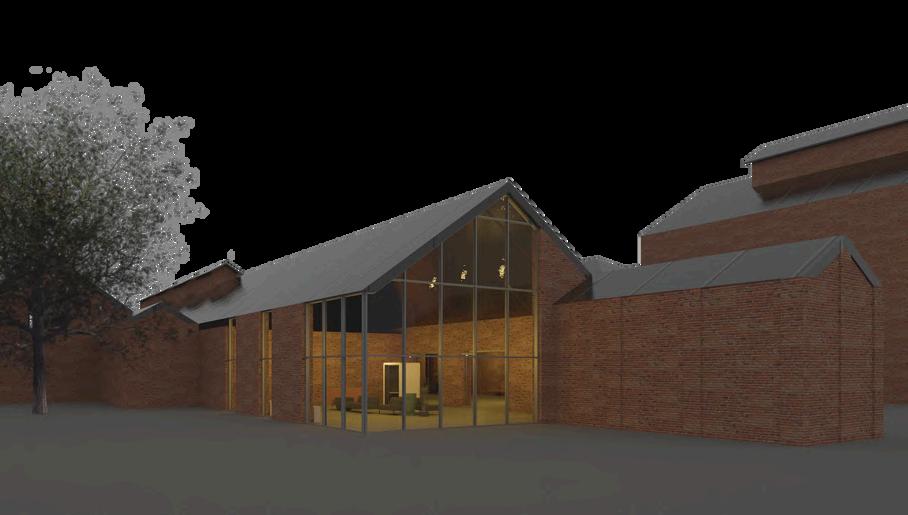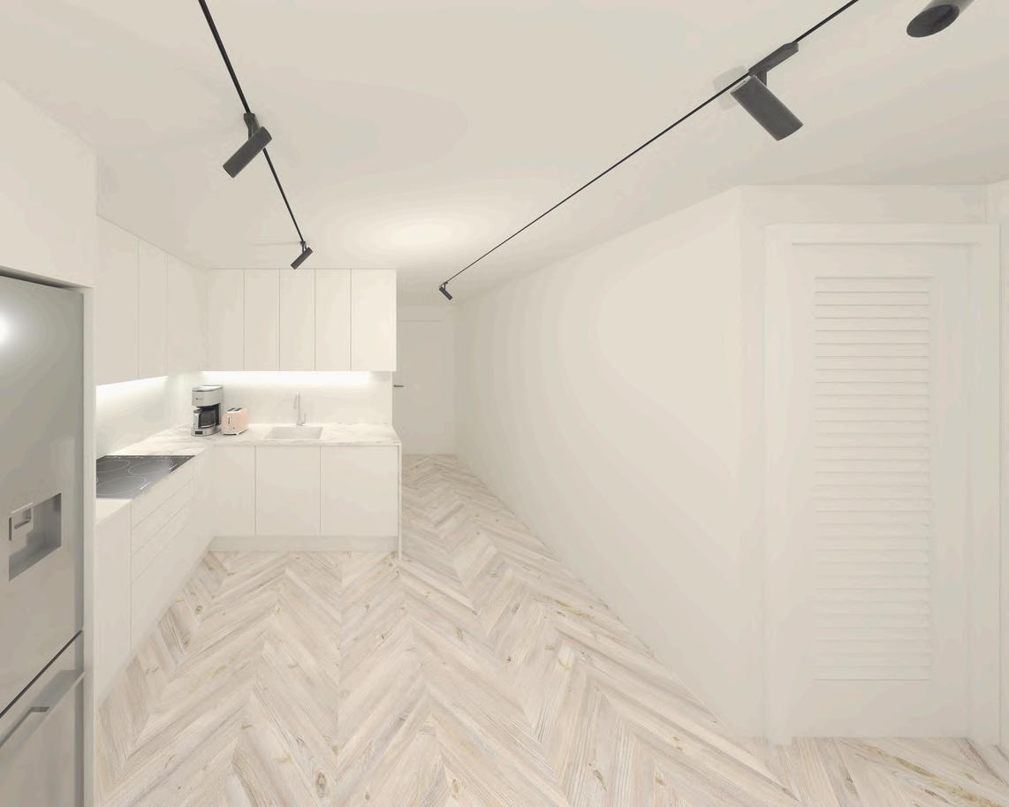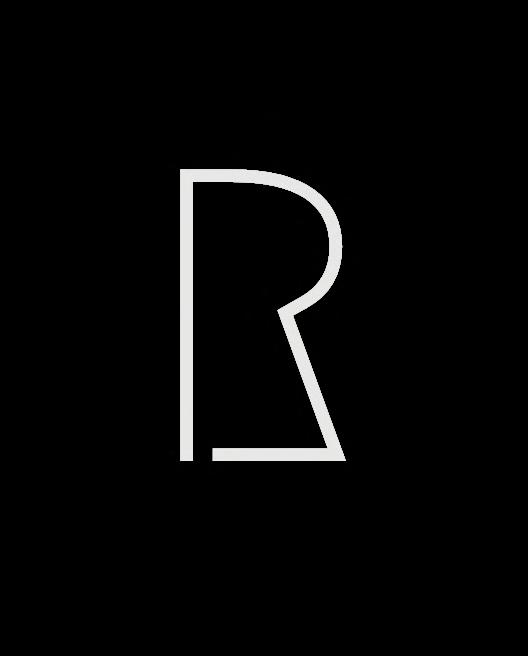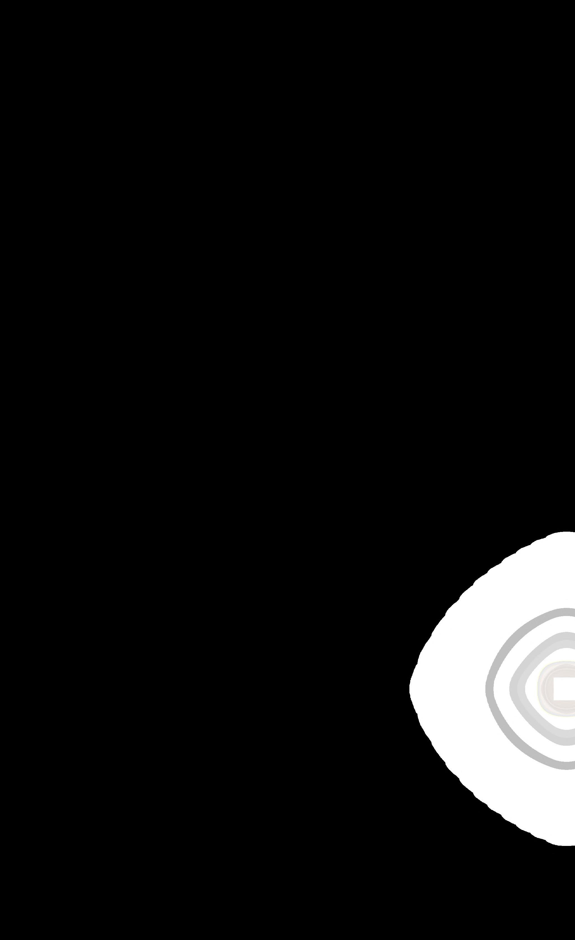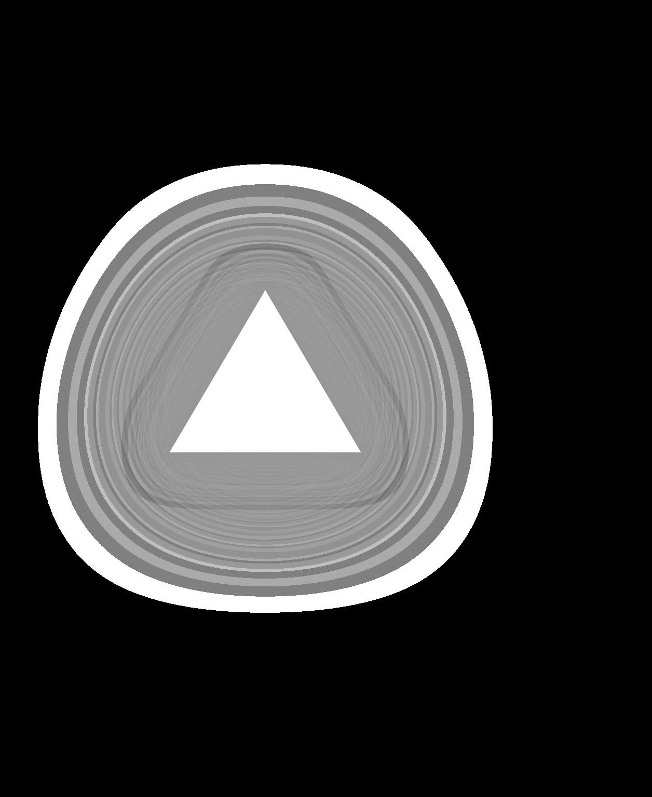

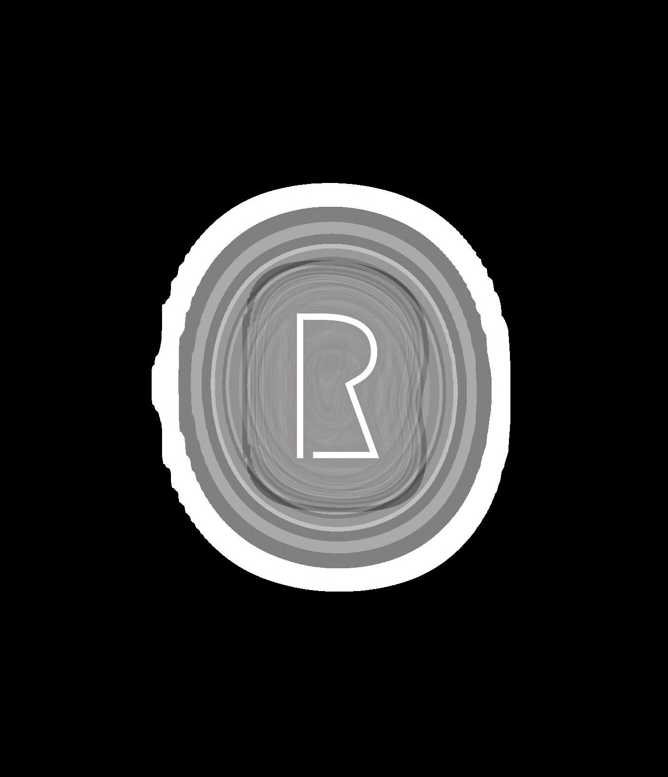
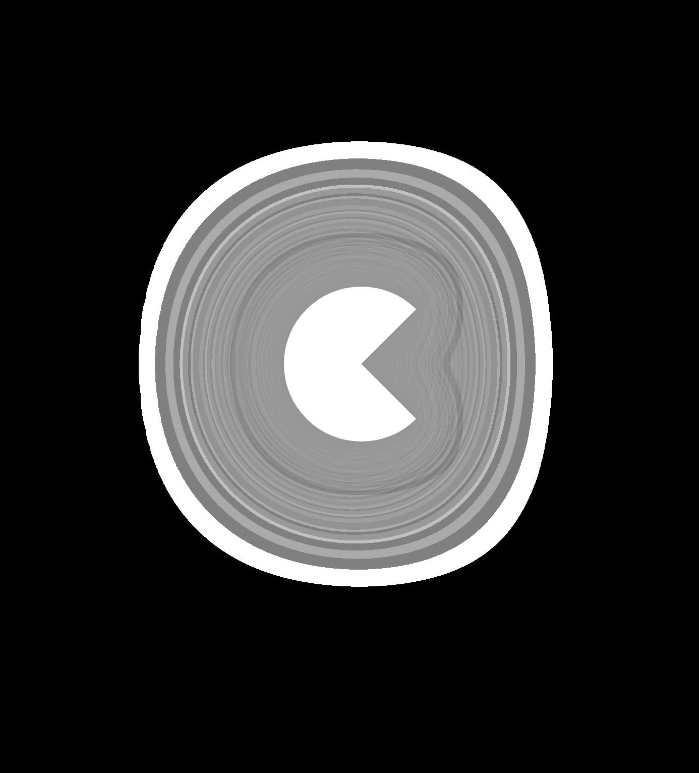

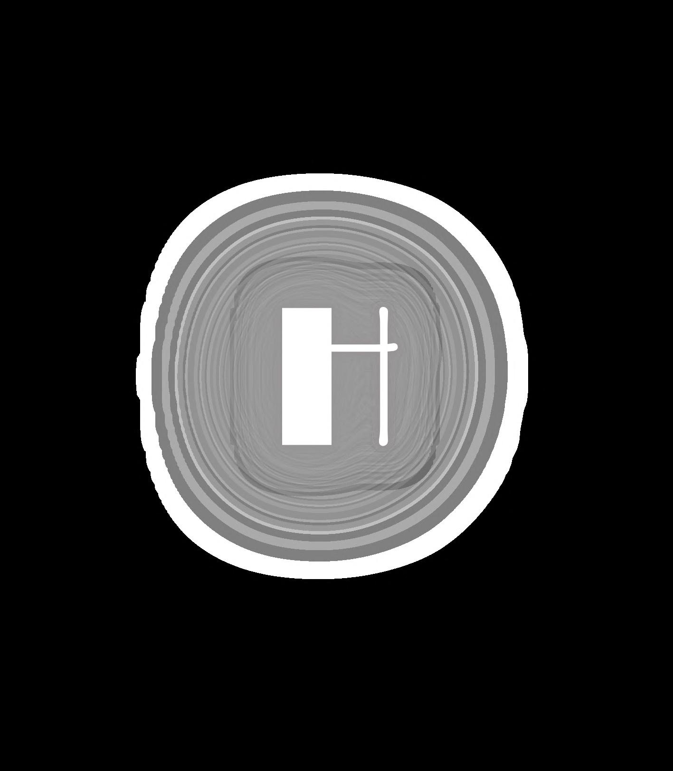

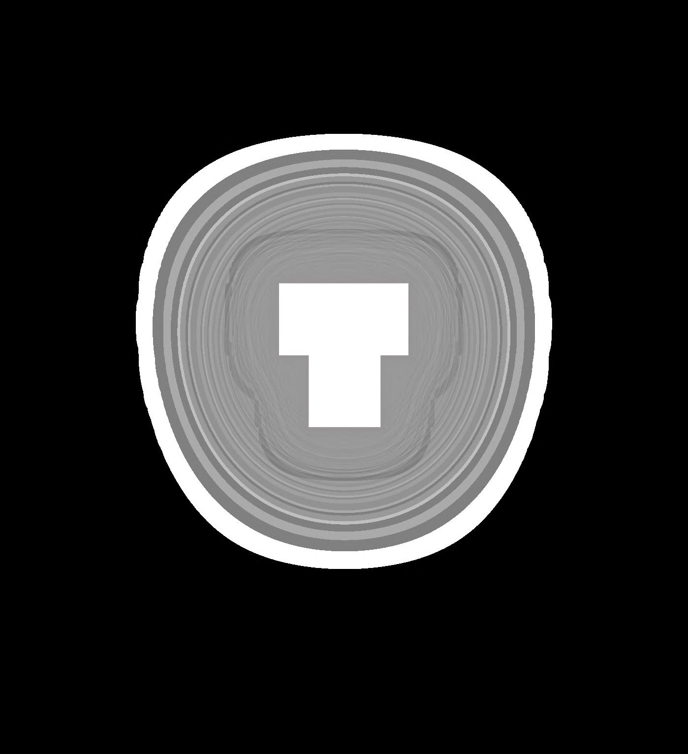




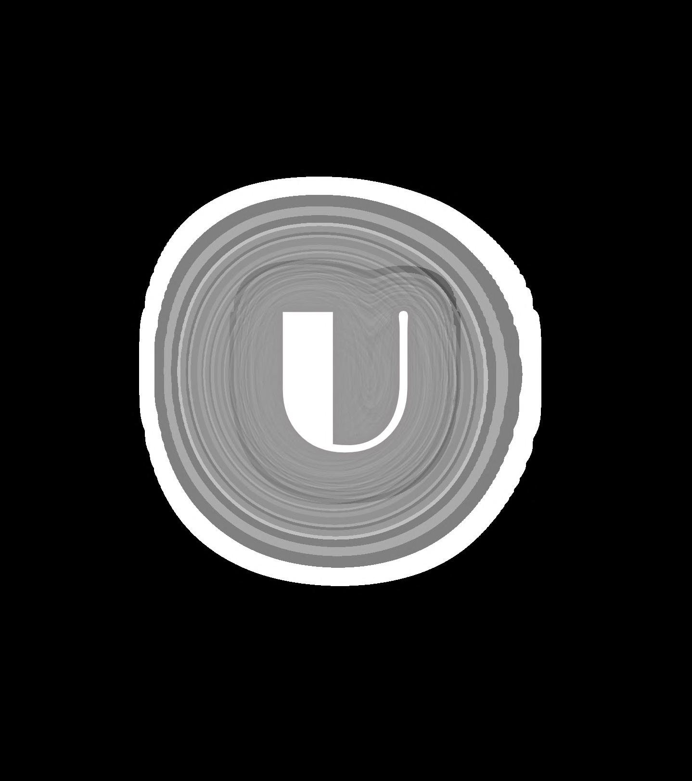

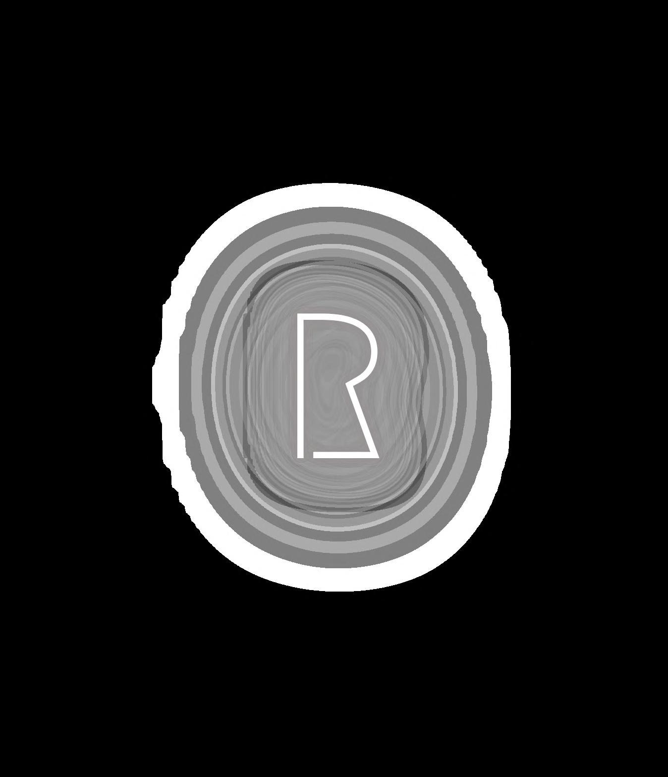



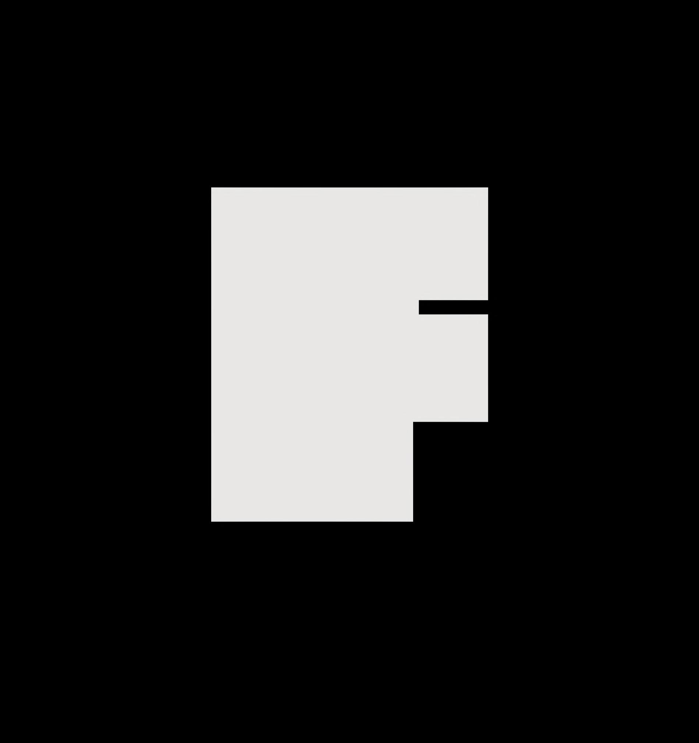
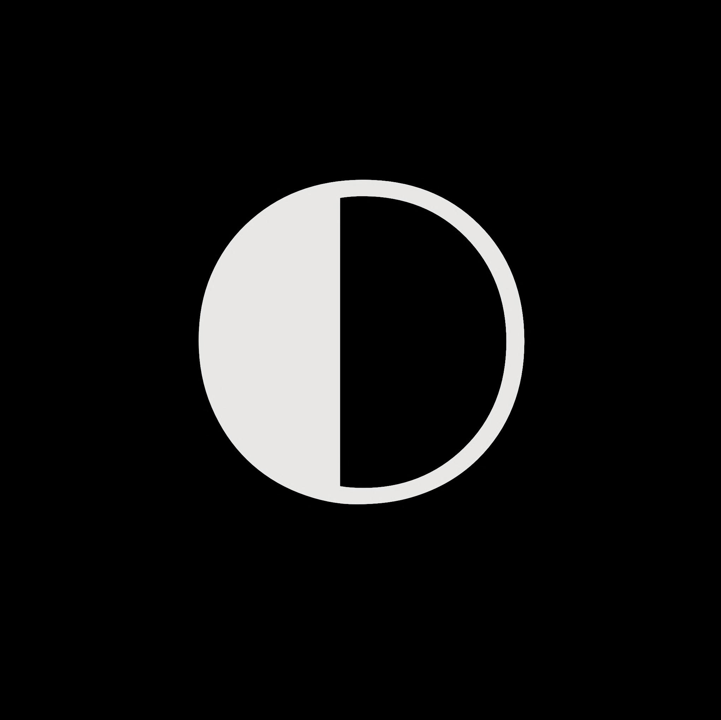












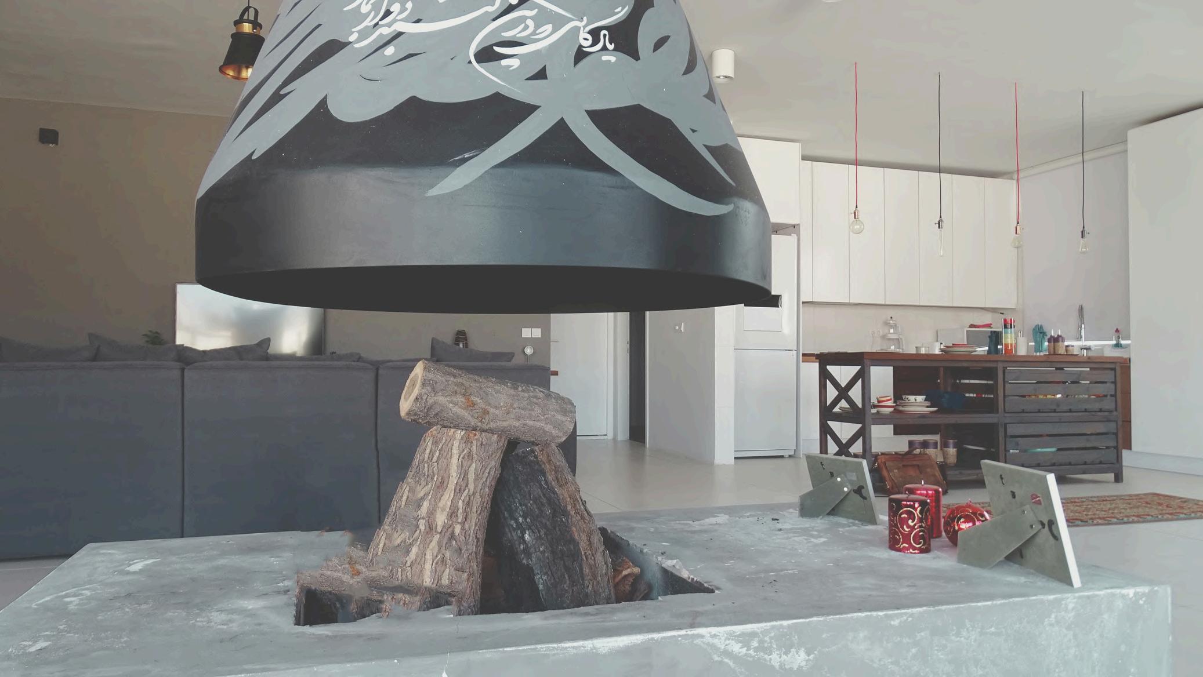
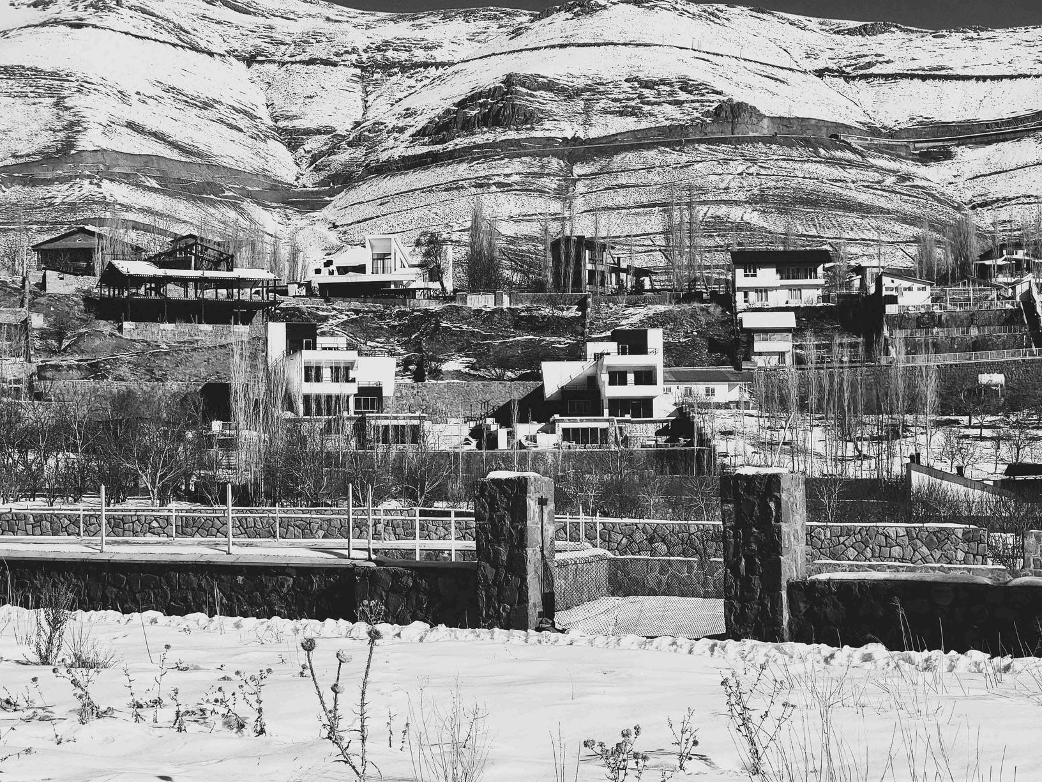

N H O M EO F F I C E M A H A K C H A R I T Y F A B L A B Z A F A R P R O J E C T
01 07 11 17 21 27 33 37 C E N T E R F O R Y O U N G S T E R S M O S H I R I V I L L A T W I N V I L L A K A R I N D O M C O M P E T I R T I
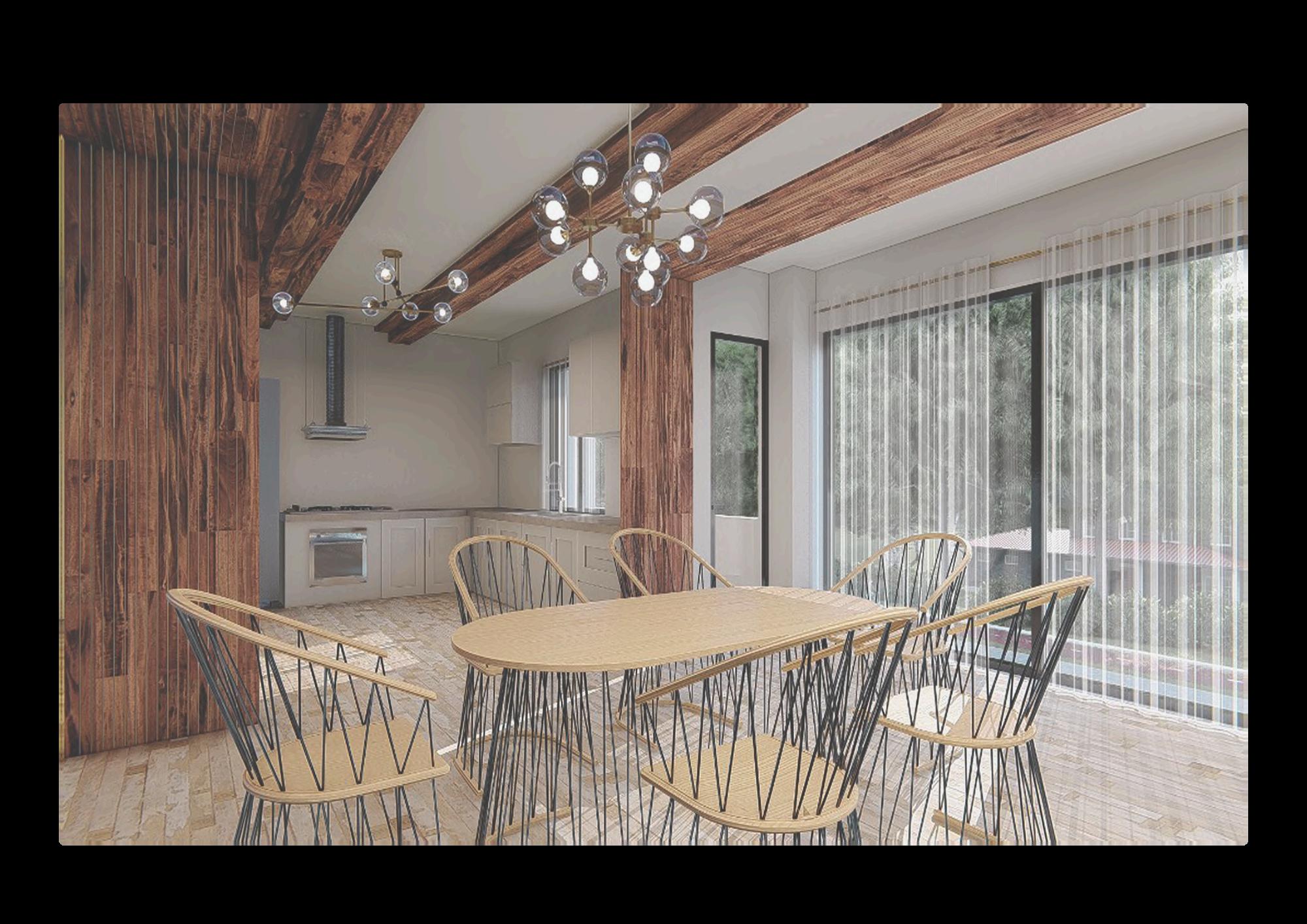


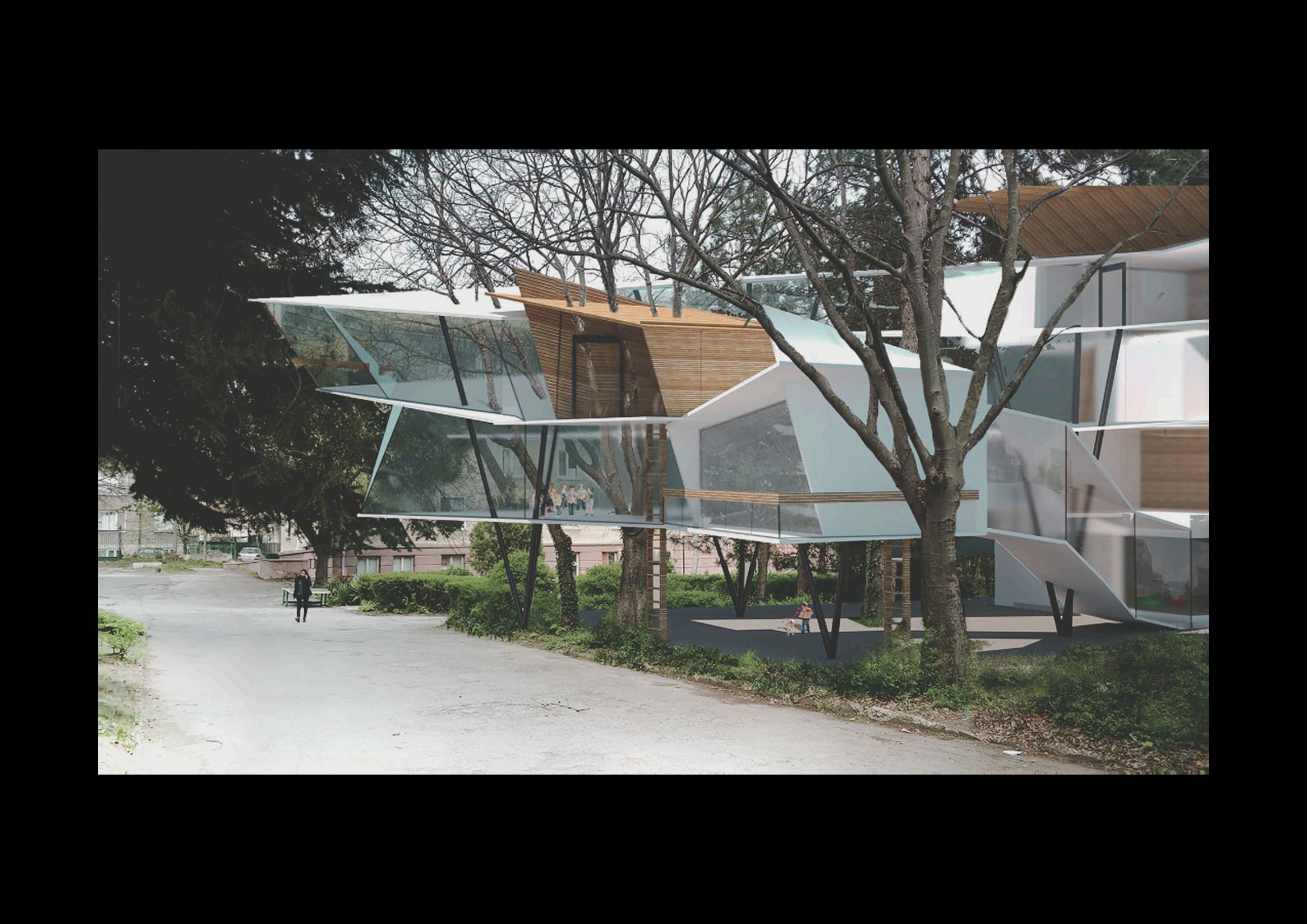
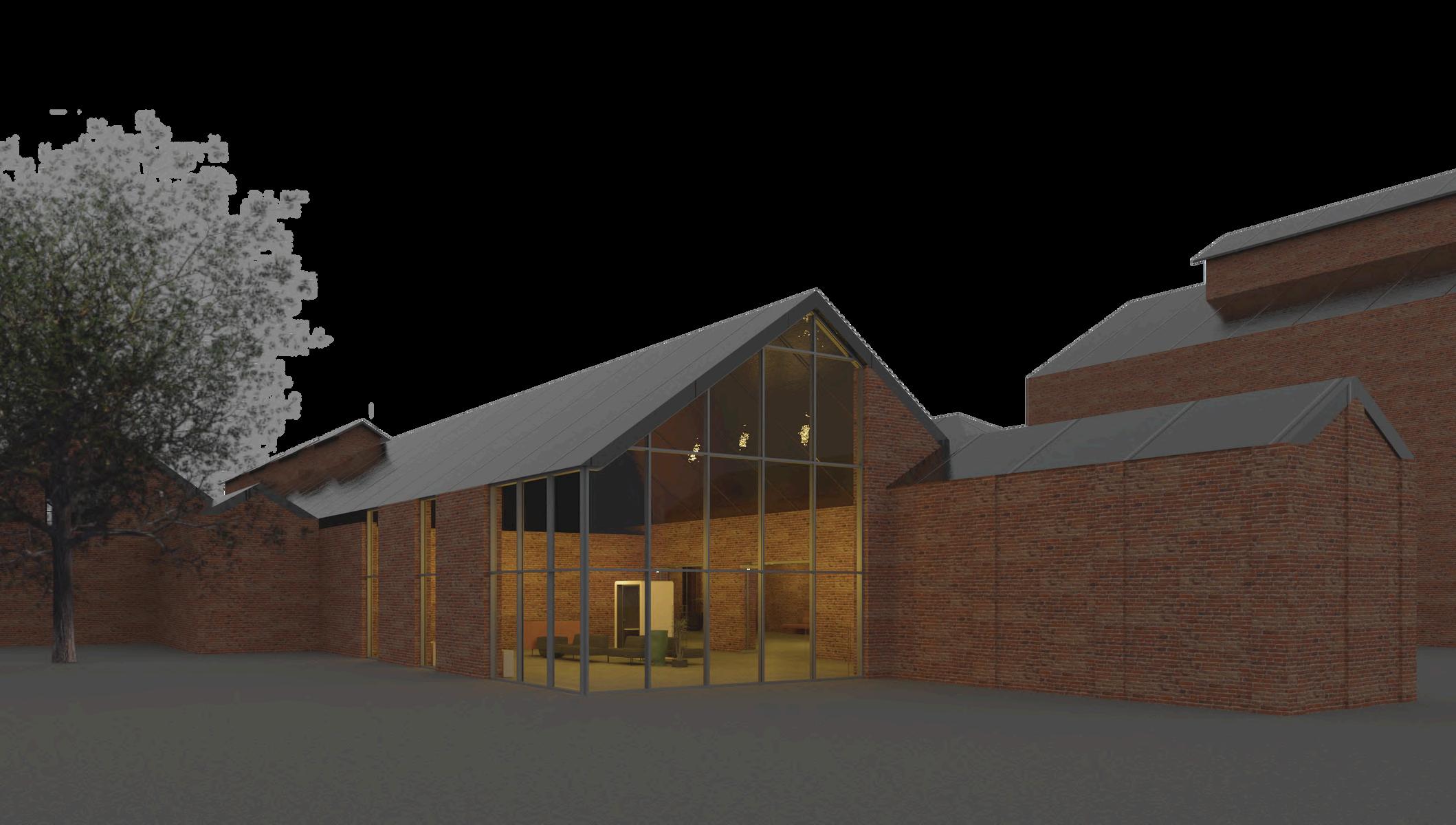




































N H O M EO F F I C E M A H A K C H A R I T Y F A B L A B Z A F A R P R O J E C T
01 07 11 17 21 27 33 37 C E N T E R F O R Y O U N G S T E R S M O S H I R I V I L L A T W I N V I L L A K A R I N D O M C O M P E T I R T I










Design process focused on creating an intuitive flow through thoughtful spatial organization. Vertical access connects each floor, anchoring the main activity areas, while secondary spaces and quieter zones are arranged with horizontal pathways This layout not only enhances movement but also creates a natural hierarchy, making the primary areas feel central and dynamic while allowing supportive spaces to serve their purpose without disrupting the flow.



2018 - 2019
Client: Mr Moshirnia
Team: Pedram Shahidi Mohammad Ghasempour
Location: Shahriar Tehran
Type: Residential Renovation

The design process for this kitchen, fireplace, and bar stand centers on harmonizing traditional Iranian cultural elements with modern functionality. The kitchen features a wooden antique island contrasted with sleek, modern white cabinetry, optimizing workflow and efficiency. A key artistic element is the inclusion of a Persian couplet by Hafez, inscribed on the fireplace dome and bar stand, infusing the space with cultural significance and poetic beauty. This blend of tradition, efficiency, and artistry creates a meaningful and functional living space.

C O M P L E T E D I N T E R I O R S



We renovated each bedroom into a master suite, adding three new bathrooms for extra comfort. The kitchen got a minimalist makeover, and, at the client’s request, we included a bar and fireplace to create a cozy, inviting space. These updates make the home feel modern, comfortable, and uniquely theirs
K I T C H E N I N T E R I O

D E S I G N P R O C E S S


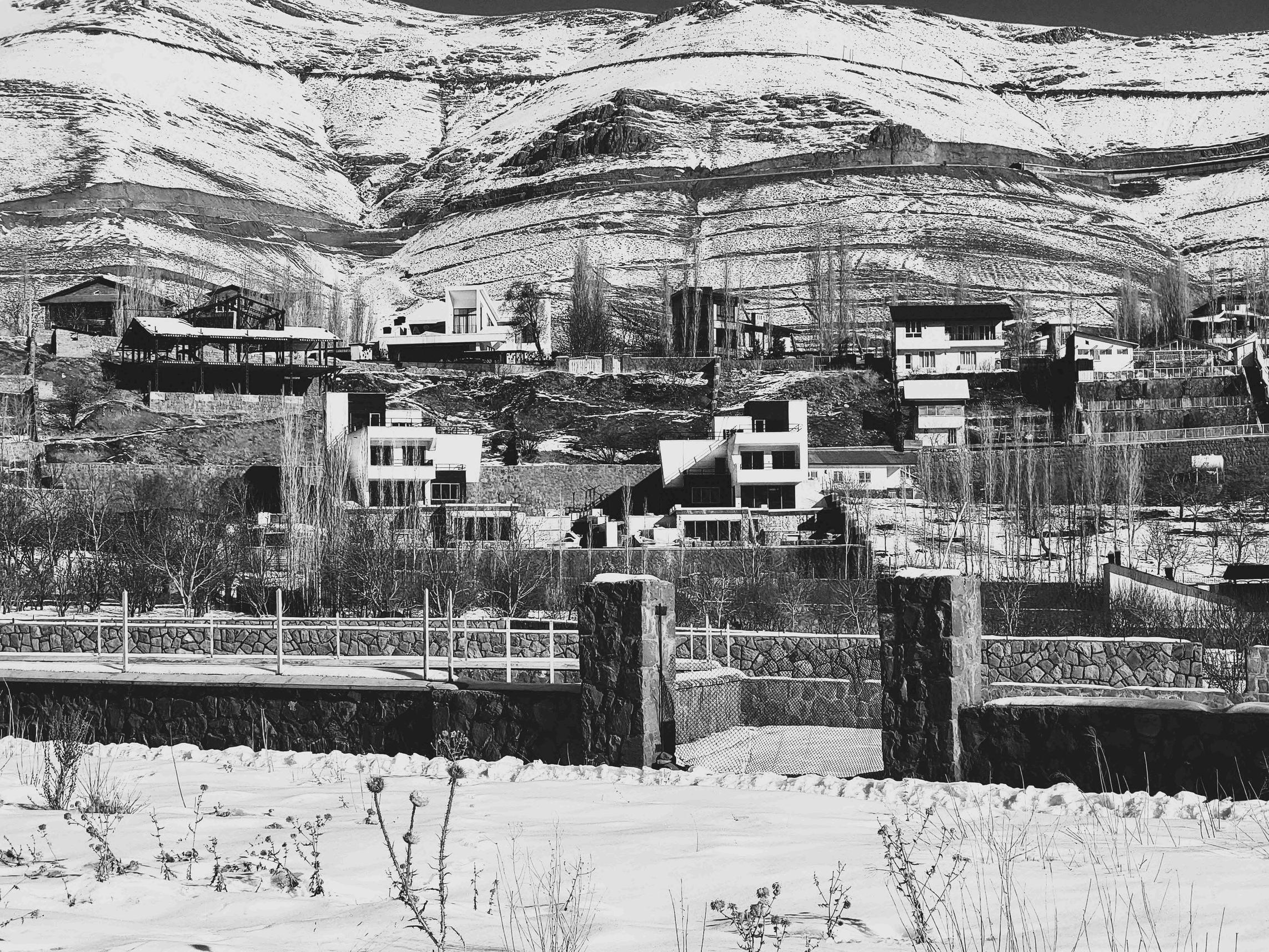
T W I N V I L L A
CLIENTS: MR NASR, MR SAADATMAND
TEAM:
LOCATION MOSHA TEHRAN
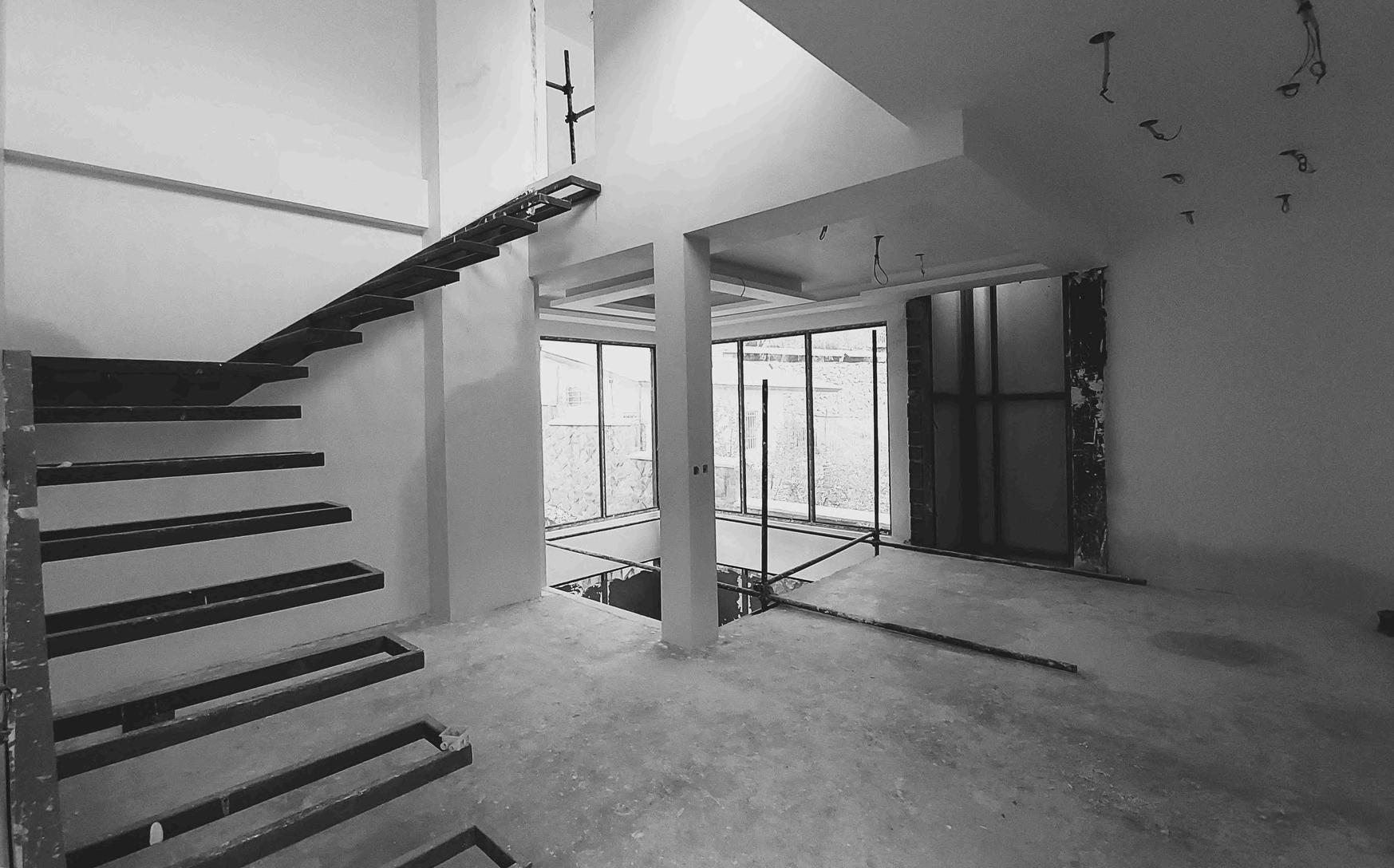
o u s i n s w h o s p e n t t h e i r
a v i l l a g e - l i k e T e h r a n
r a n s f o r m a t i o n i n t o a
p o l i s , h a v e a c q u i r e d a
f l a n d f o r t h i s p r o j e c t .
t o h a v e i d e n t i c a l h o m e s
c o n n e c t i o n s , s u c h a s
g e a c h o t h e r ' s h o u s e s ,
o s e - k n i t a t m o s p h e r e o f
o m e s . "

C O N C E P T
P R O C E S S



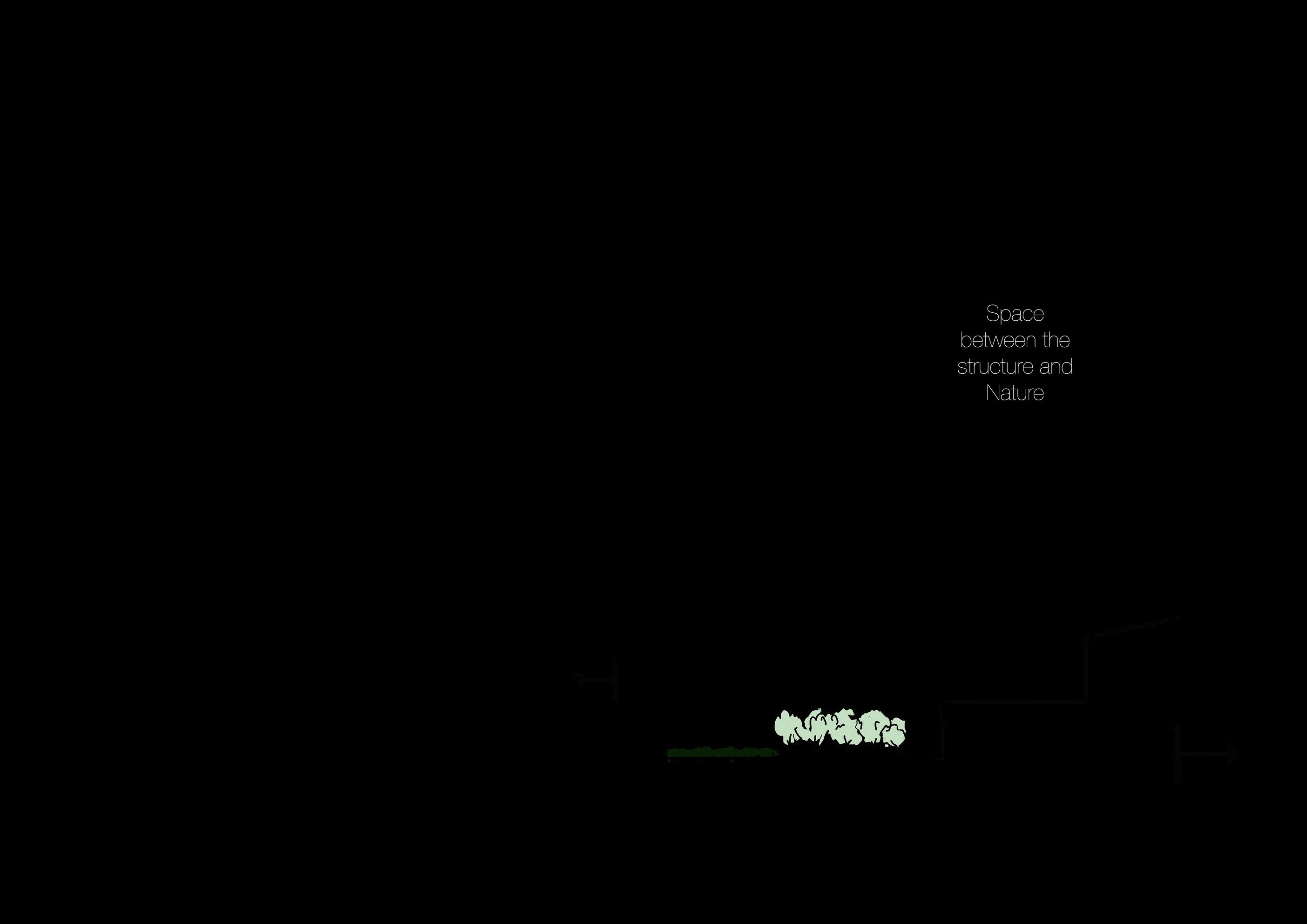



"This antithesis involves a dual cyclic approach, breathing life into the space with unconscious elements. We emphasize seemingly insignificant spaces, bringing them into focus. Functionally, we give special consideration to the arrangement of windows and terraces, designed to optimize light entry or block it depending on the season, thereby enhancing thermal efficiency. Additionally, we strategically incorporate black and white surfaces to absorb or reflect light, based on their orientation and the specific environmental needs."

THE DESIGN COMBINES OPEN, ADAPTABLE SPACES WITH MODULAR CUBE BOXES FOR FLEXIBLE LAYOUTS, INTEGRATING TREE HOUSES TO FOSTER A NATURAL CONNECTION. RAMPS AND PATHWAYS LINK THESE ELEMENTS, CREATING A DYNAMIC, ACCESSIBLE, AND NATURE-INSPIRED ENVIRONMENT



THIS SYSTEM GATHERS RAINWATER TO NOURISH PLANTS IN VERTICAL GARDENS AND HYDROPONIC SETUPS, ALLOWING FOR FRESH, HOME-GROWN FOOD. WATER USED FOR WASHING IS COLLECTED, CLEANED, AND REUSED FOR TASKS LIKE IRRIGATION, WHILE WASTEWATER FROM TOILETS IS SAFELY DISCARDED. A PUMP HELPS RECYCLE THIS FILTERED WATER, REDUCING THE NEED FOR FRESH WATER AND SUPPORTING A MORE SUSTAINABLE, ECO-FRIENDLY LIFESTYLE.





"MINIMALIST RENOVATION OF A HOME OFFICE WITH ADDED FUNCTIONALITY: A COZY LIVING ROOM WITH A CONCRETE FIREPLACE AND WOOD ACCENTS, A PRIVATE TV ROOM NEAR THE BEDROOMS, AND A DEDICATED OFFICE WITH A RESTROOM AND MEETING ROOM THE MEETING ROOM CONNECTS BOTH TO THE APARTMENT AND DIRECTLY TO THE OUTSIDE FOR CONVENIENCE AND PRIVACY"




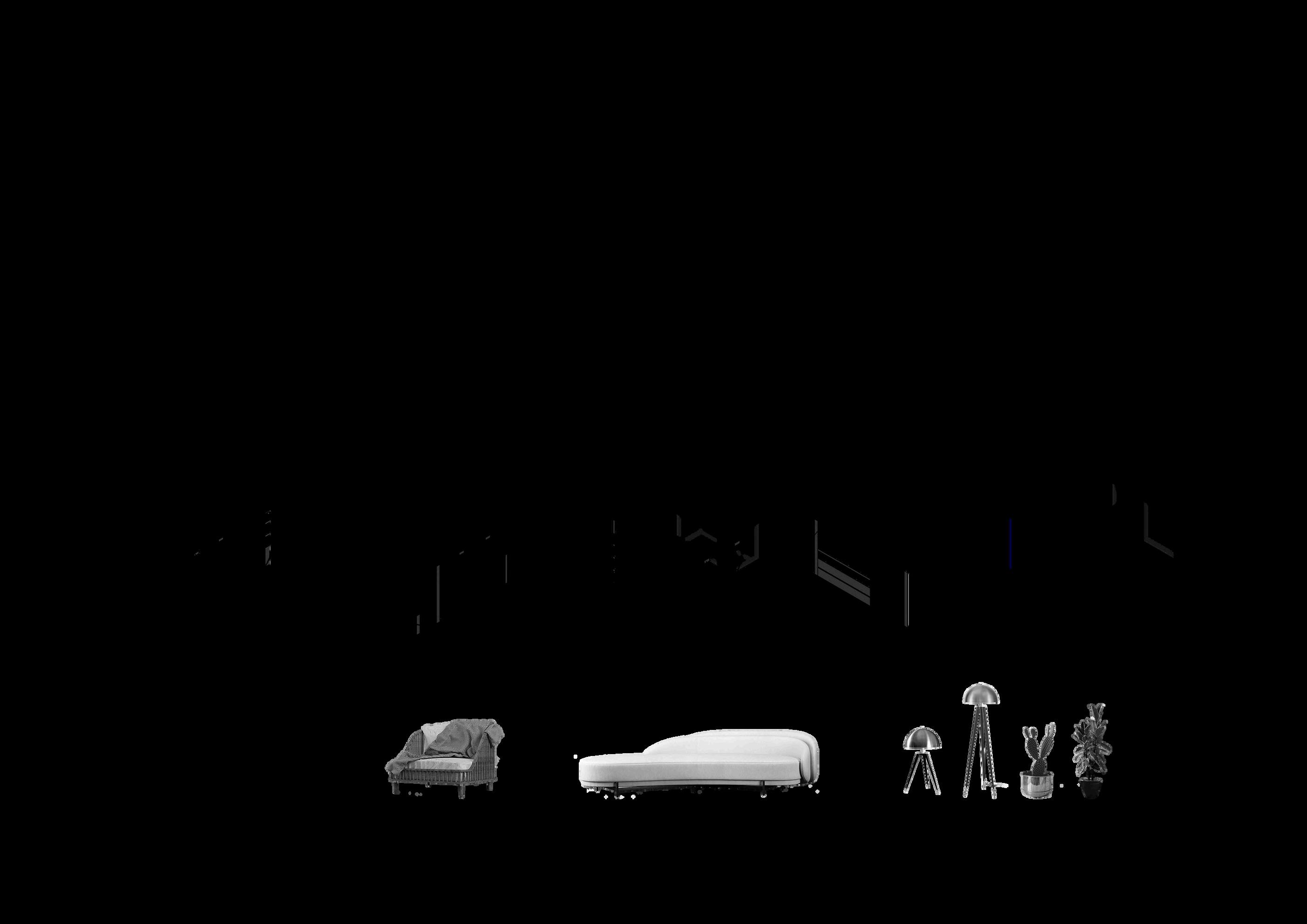

Renovated interior with a minimalist approach: a cozy couch, subtle wood accents, and flowers softly framing large windows that invite natural light


Materials enrich the renovation: warm wood complements a concrete fireplace in the living room, while built-in shelves and a TV niche define the TV room's functionality
The client requested a quiet, functional home office We converted an underused storage area into a compact yet efficient workspace The new office includes built-in shelves, a minimalist desk, and soundabsorbing wall panels, providing a private, productive area while seamlessly blending with the home’s modern style



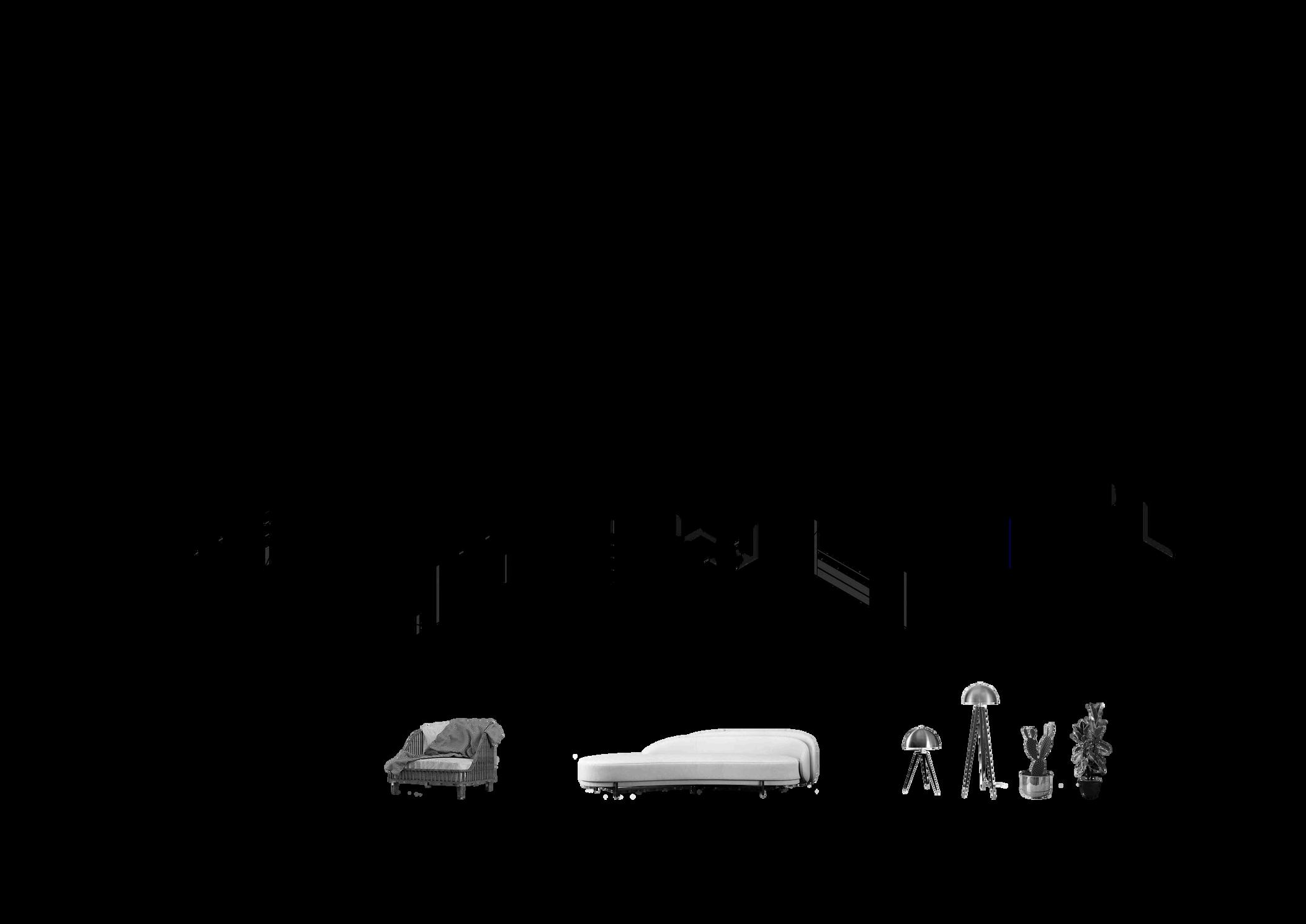





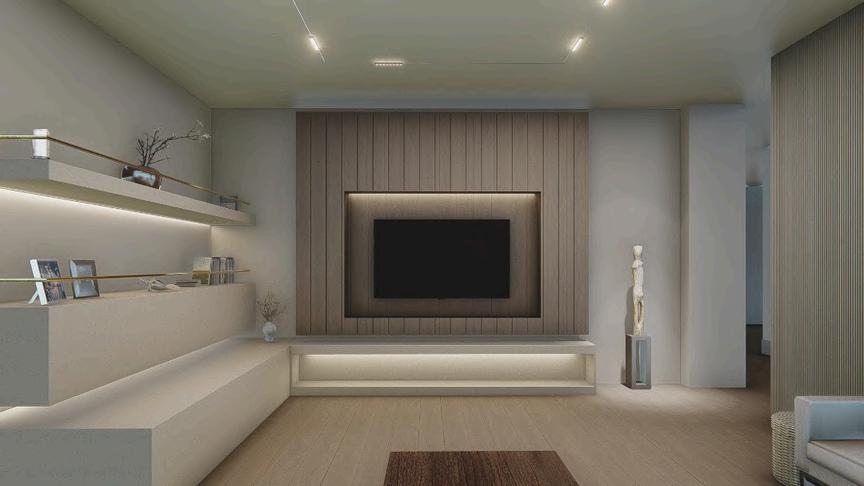

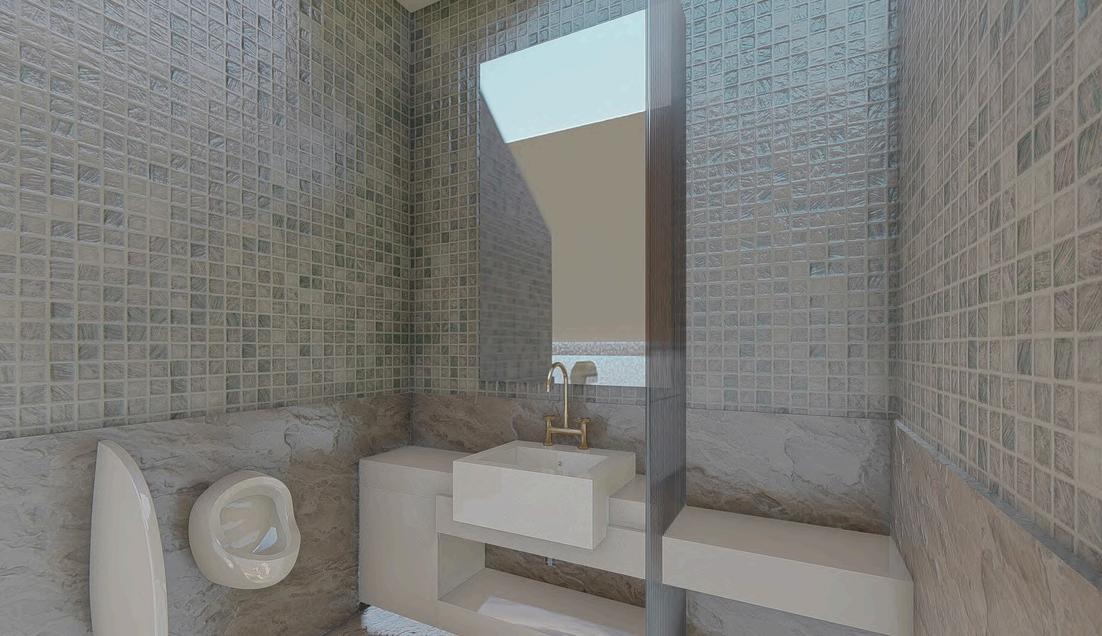

Type: Academic Project
Location: Tehran

R E F U R B I S H M E N T
ROOF

GROUND FLOOR
UNDERGROUND FLOOR
"I RENOVATED THIS PROJECT TO MAKE THE CHARITY MORE INVITING BY ADDING A CAFÉ I DESIGNED A GLASS SPACE IN THE MIDDLE OF THE YARD, MAKING SURE TO PRESERVE TWO BEAUTIFUL OLD TREES INSTEAD OF REMOVING THEM, I WORKED THE DESIGN AROUND THEM, CREATING A WARM AND WELCOMING ATMOSPHERE THAT BLENDS NATURE WITH THE ARCHITECTURE."



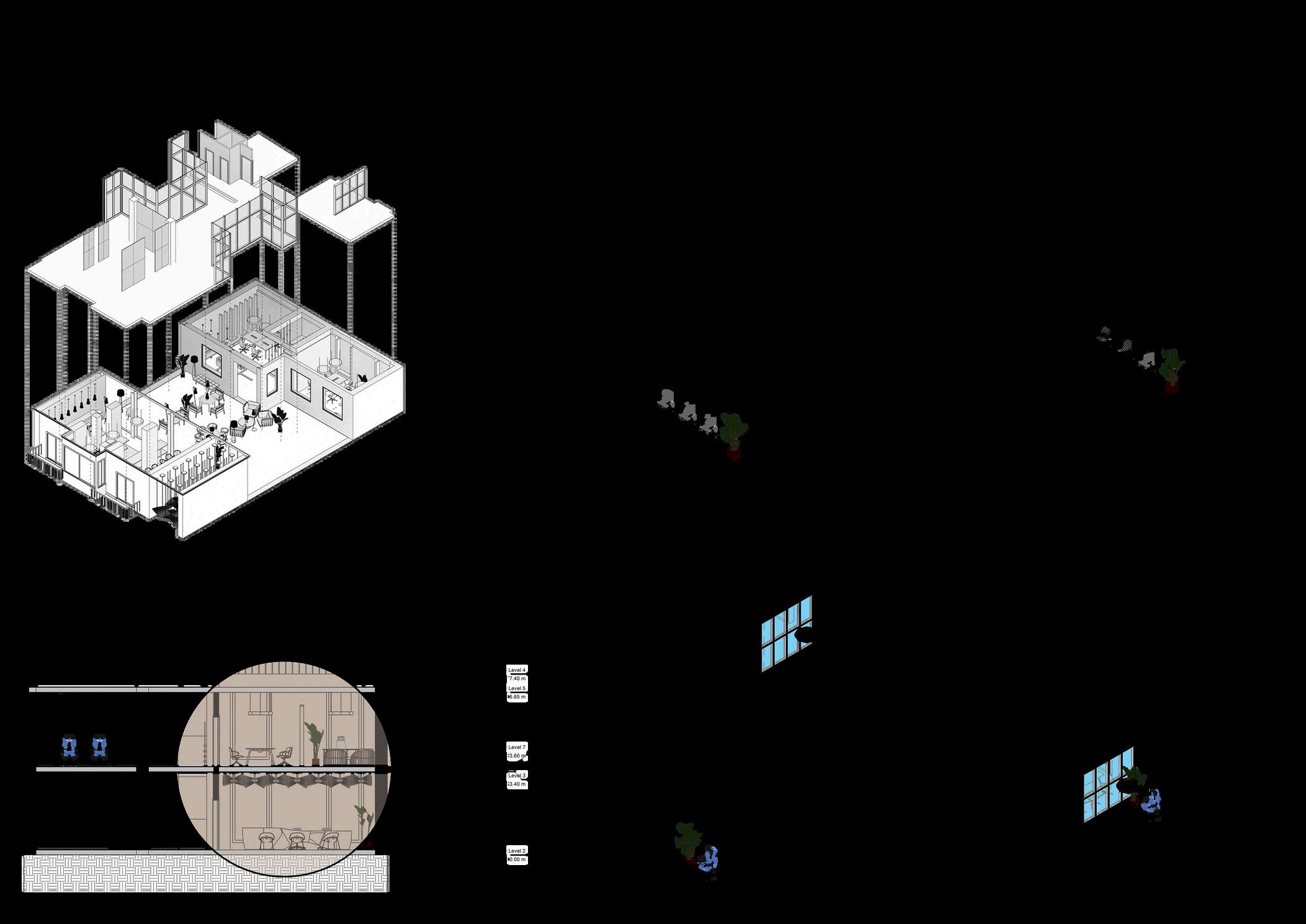
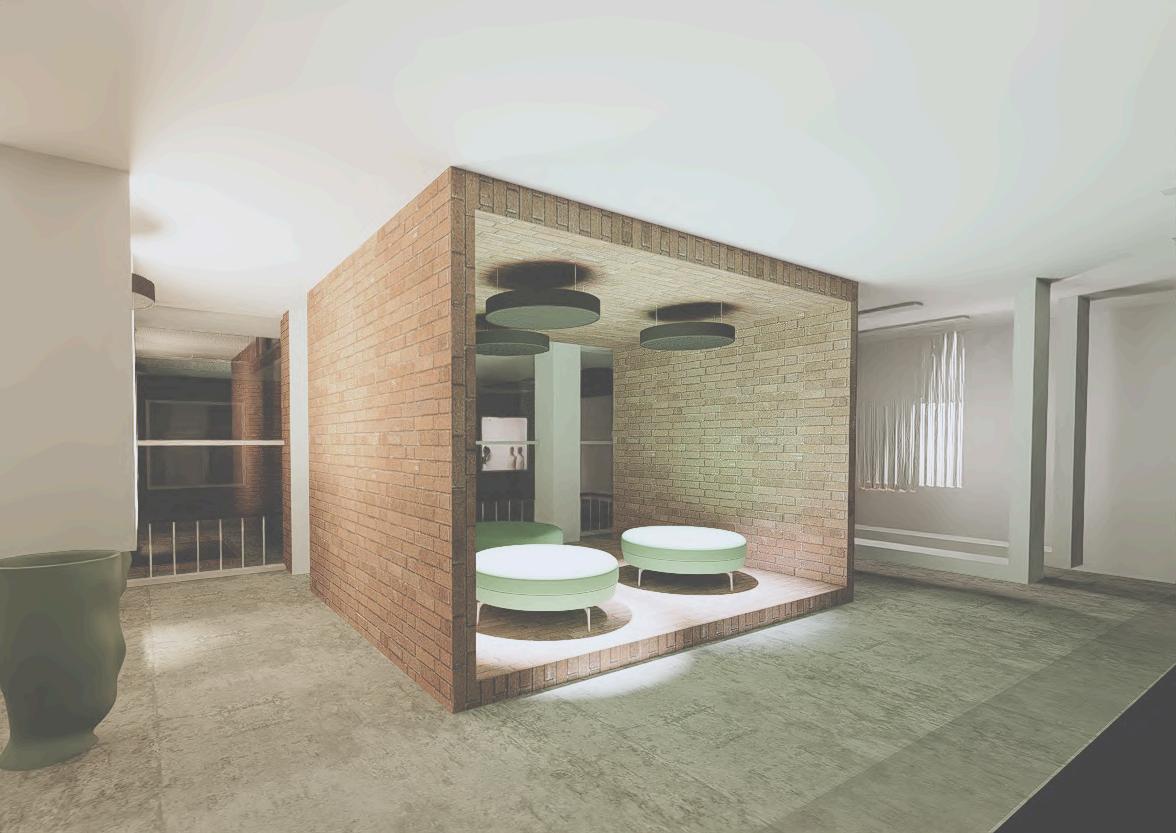

3 D R E N D E R I N G S




2023 - 2024

"THE SUGAR FACTORY OF KAHRIZAK, UNUSED FOR MANY YEARS, WAS REVITALIZED THROUGH OUR DESIGN WE ADDED NEW FUNCTIONAL SPACES WHILE RESPECTING ITS INDUSTRIAL HERITAGE, BREATHING NEW LIFE INTO THE HISTORIC STRUCTURE"
REVITALIZATION OF THE KAHRIZAK SUGAR FACTORY AND ITS TRANSFORMATION INTO A DIGITAL FABRICATION LABORATORY






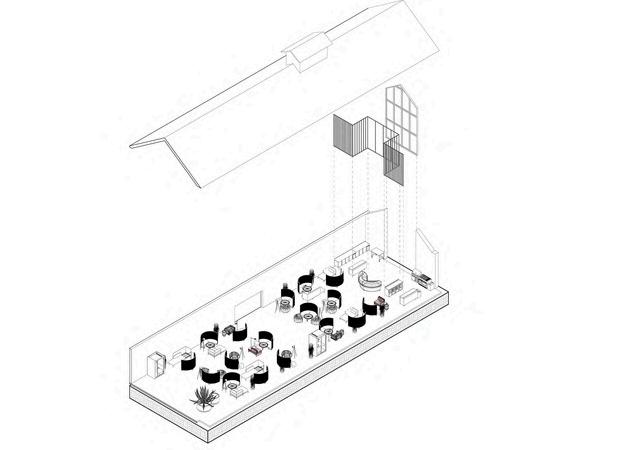








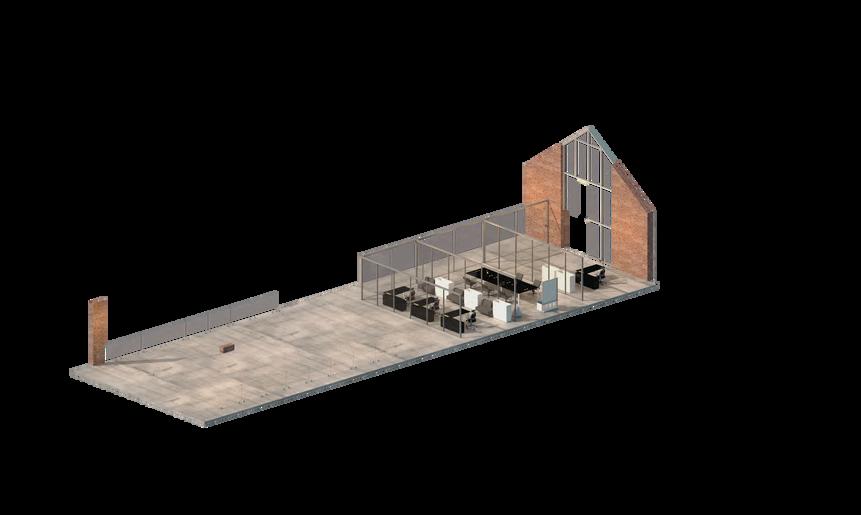

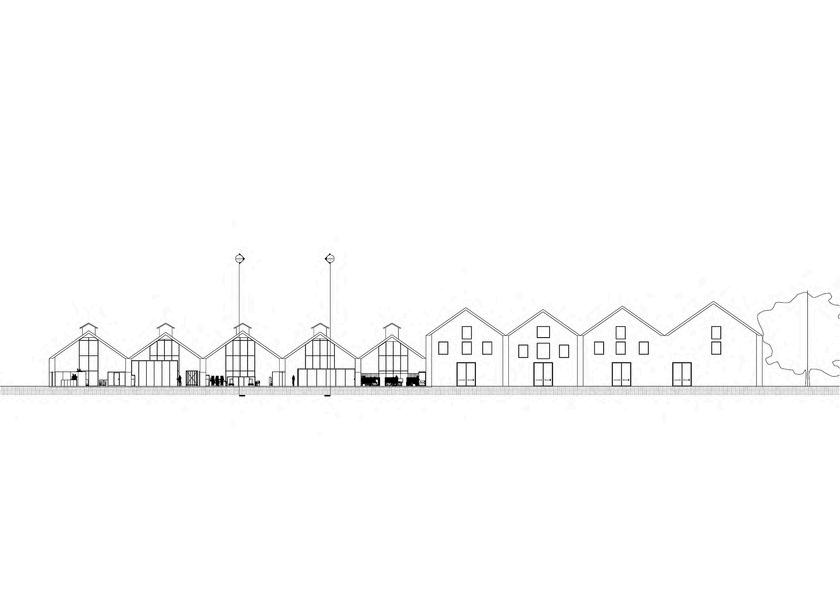

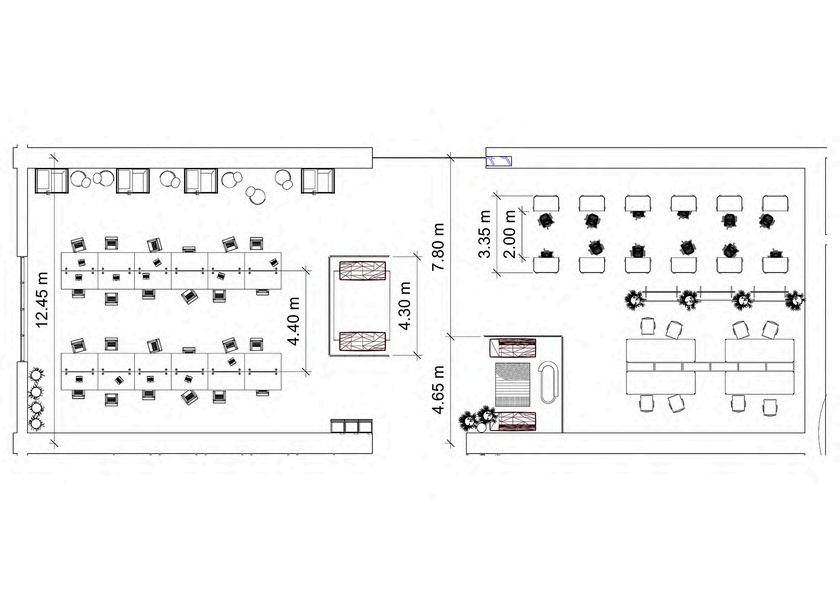
S E C T I O N S

ASSEMBLY & FINISHING AREA
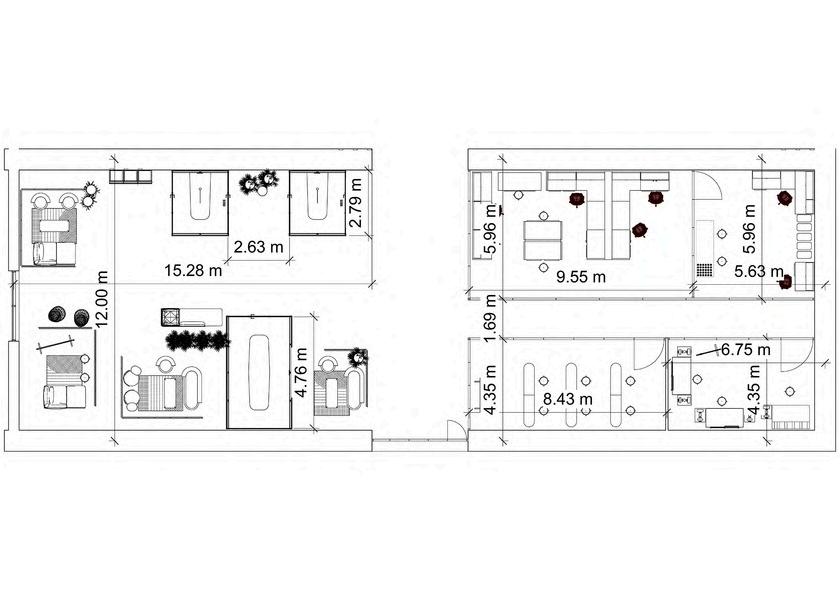
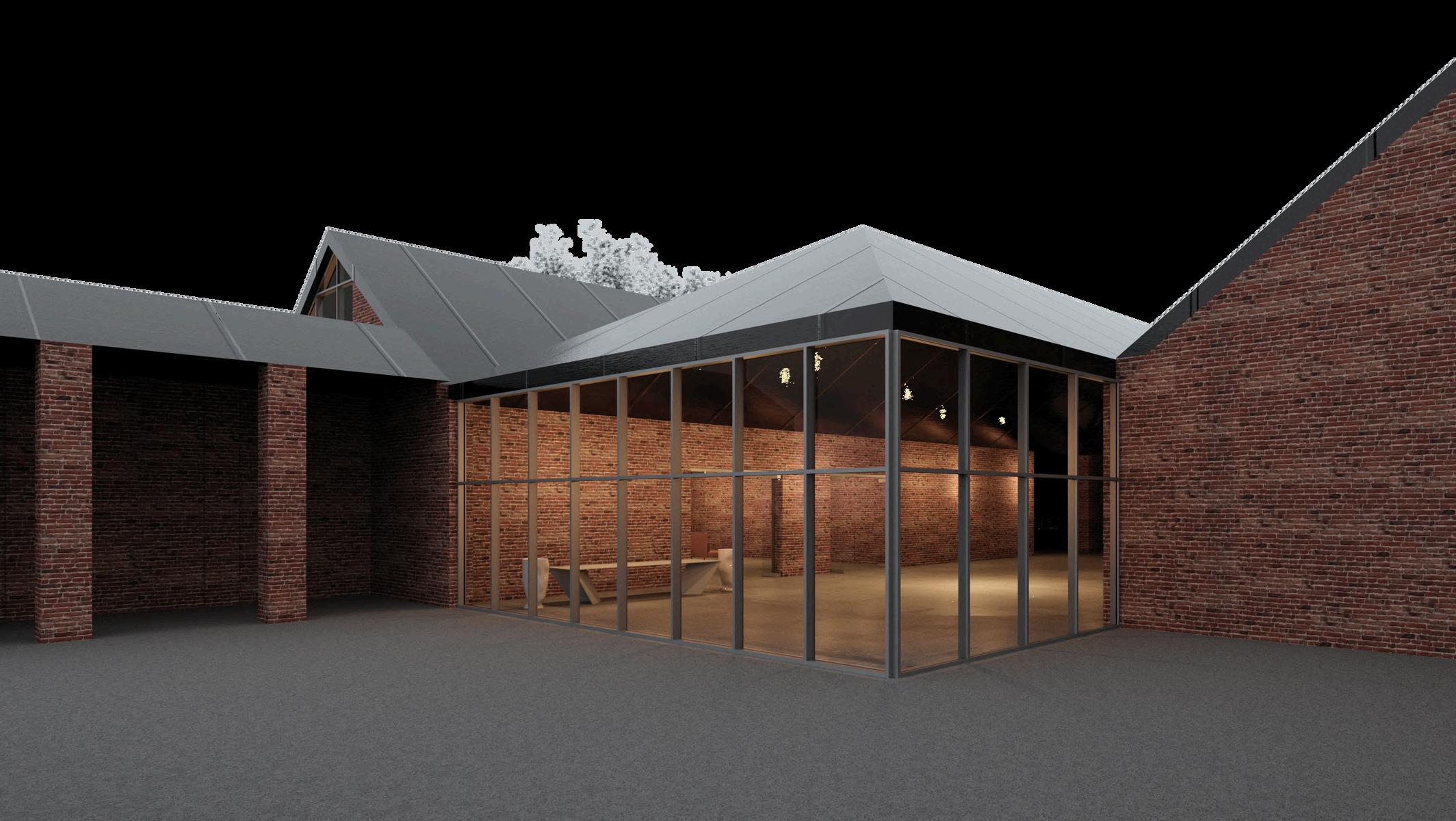




CLIENT: MS MASLAK
CONTRACTOR: SINA TAEIDI
PROJECT TYPE: RENOVATION


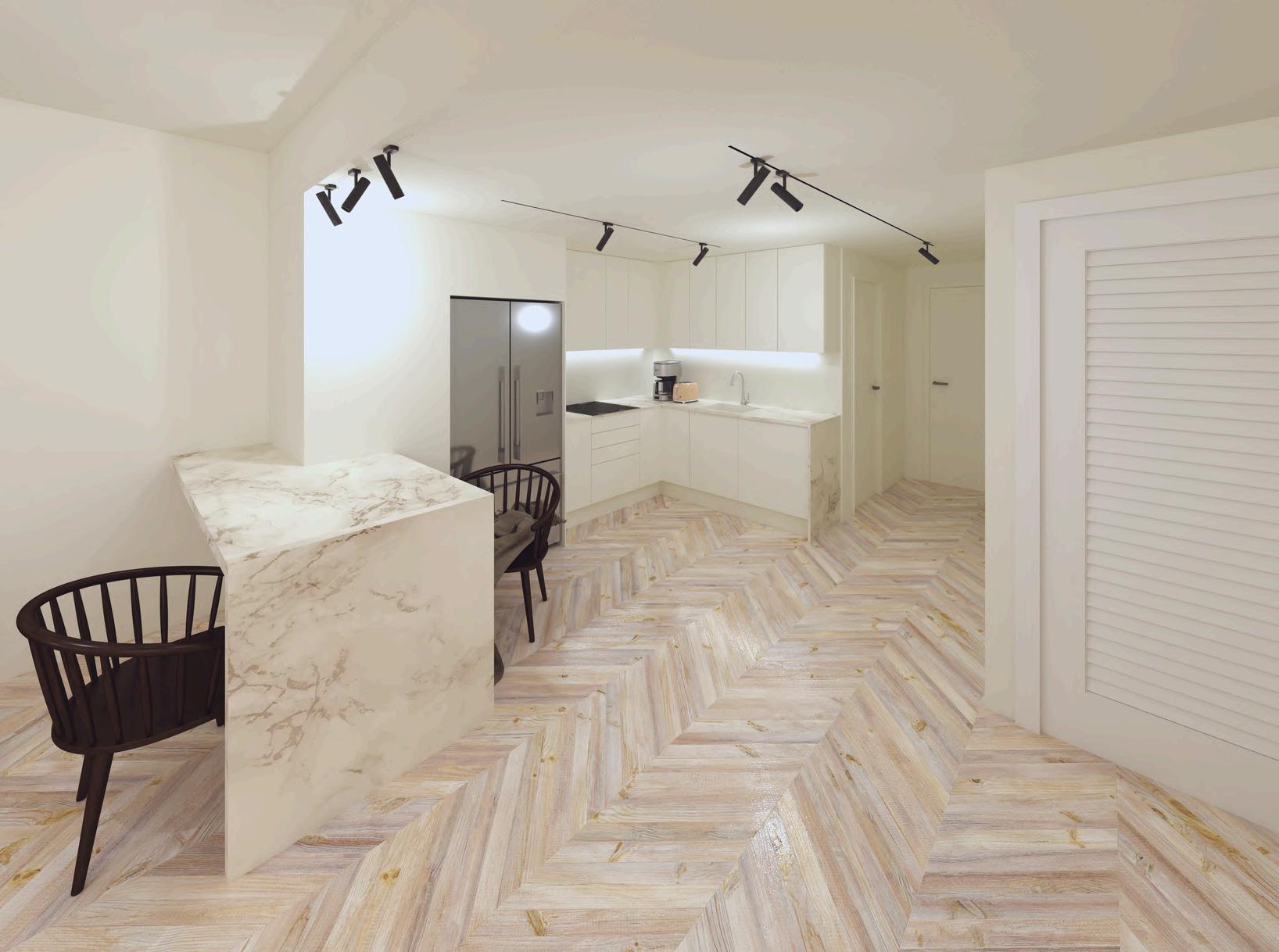



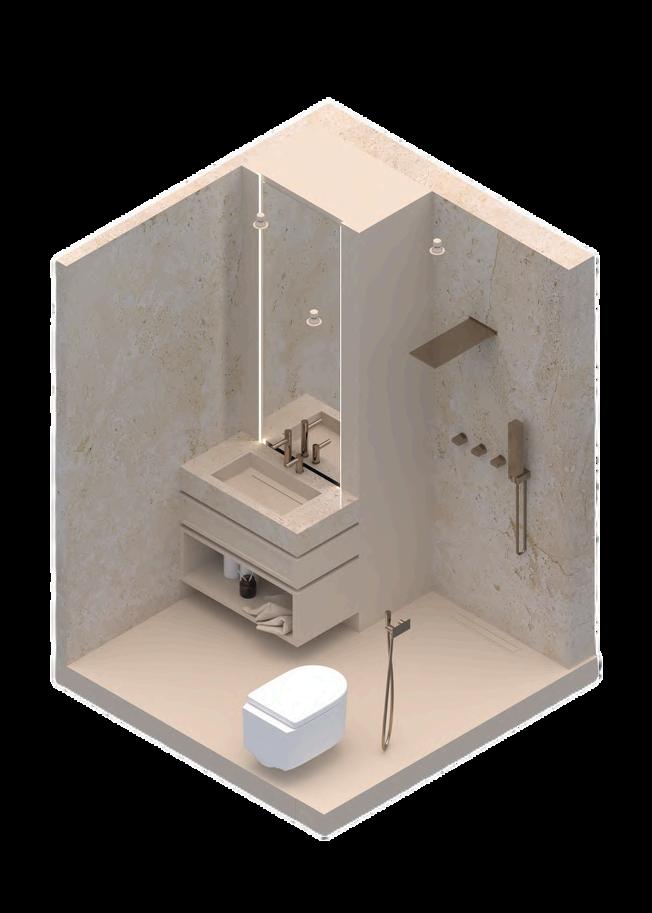





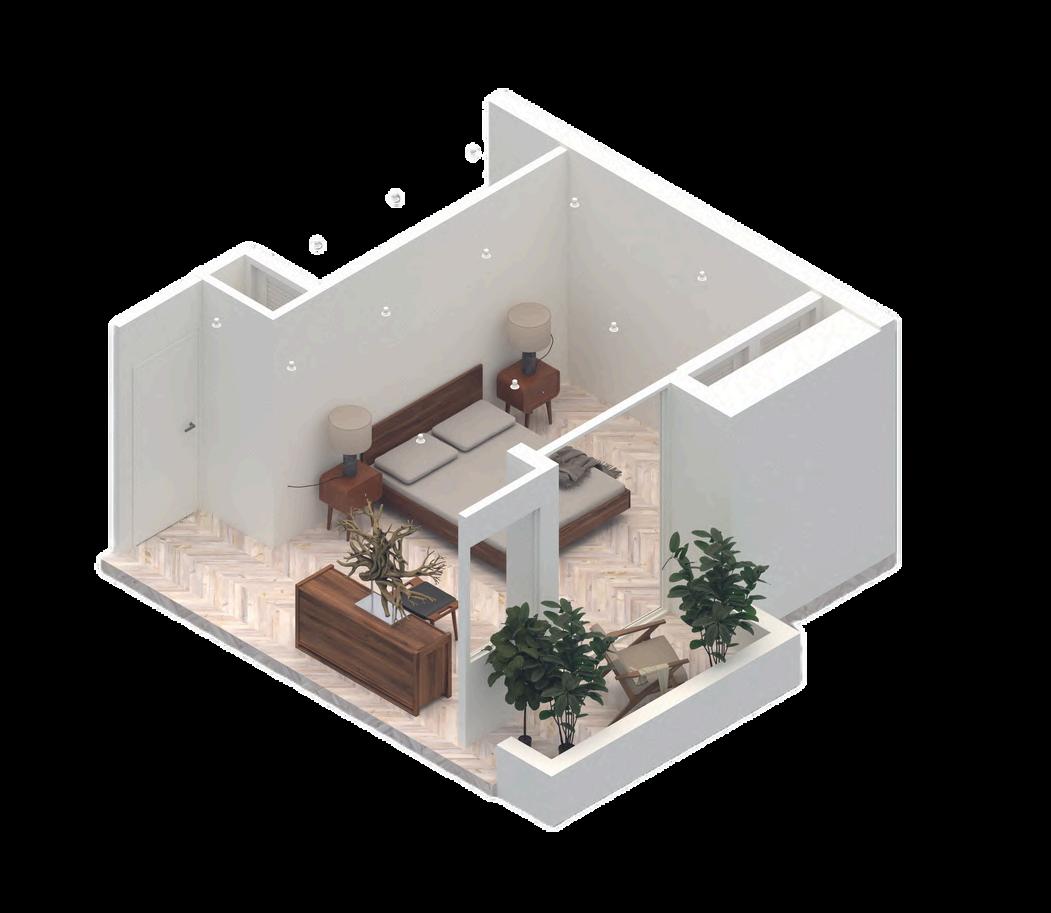

P L A N O V E R V I E W

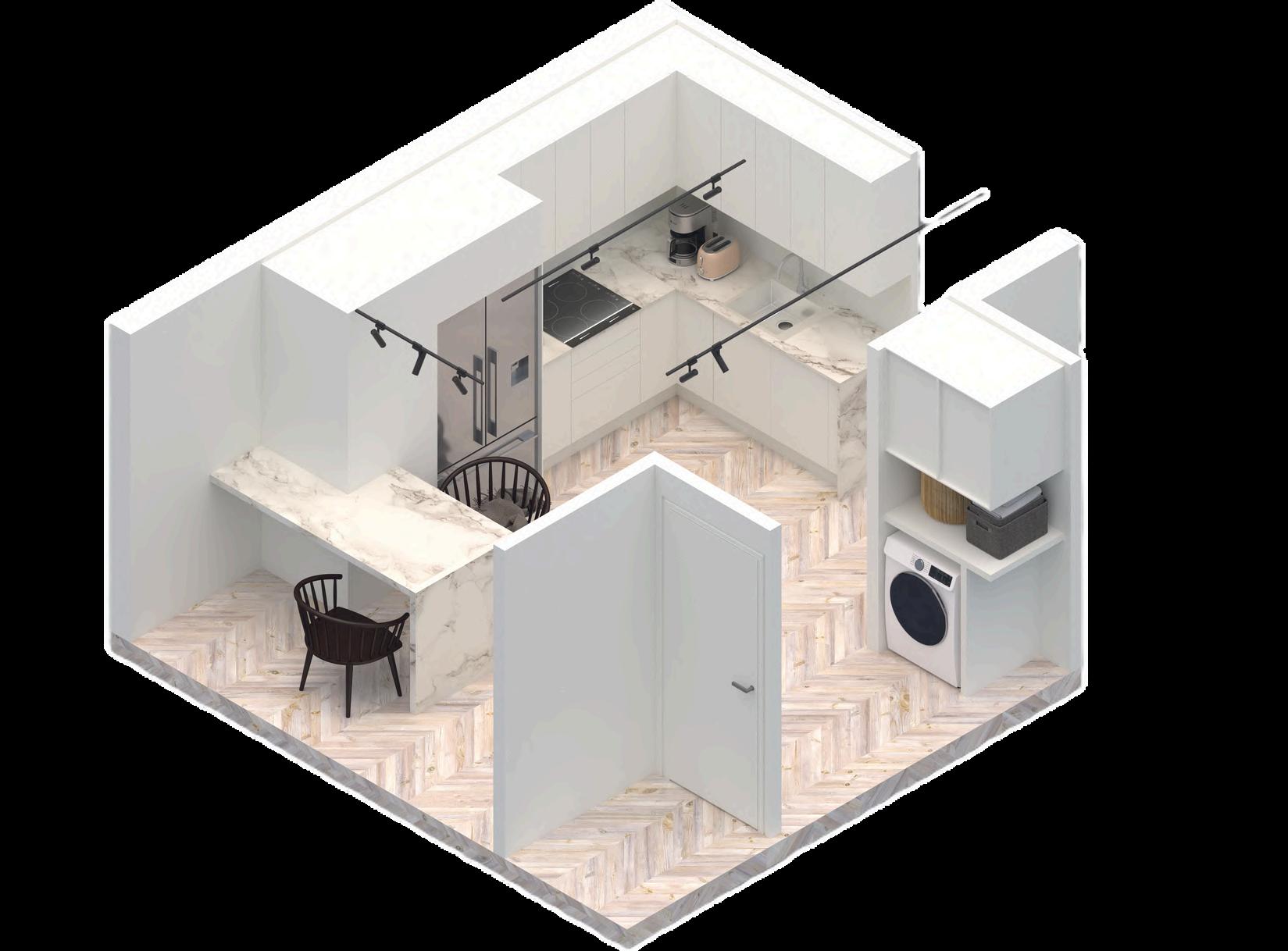


M A T E R I A L D E T A I L S



