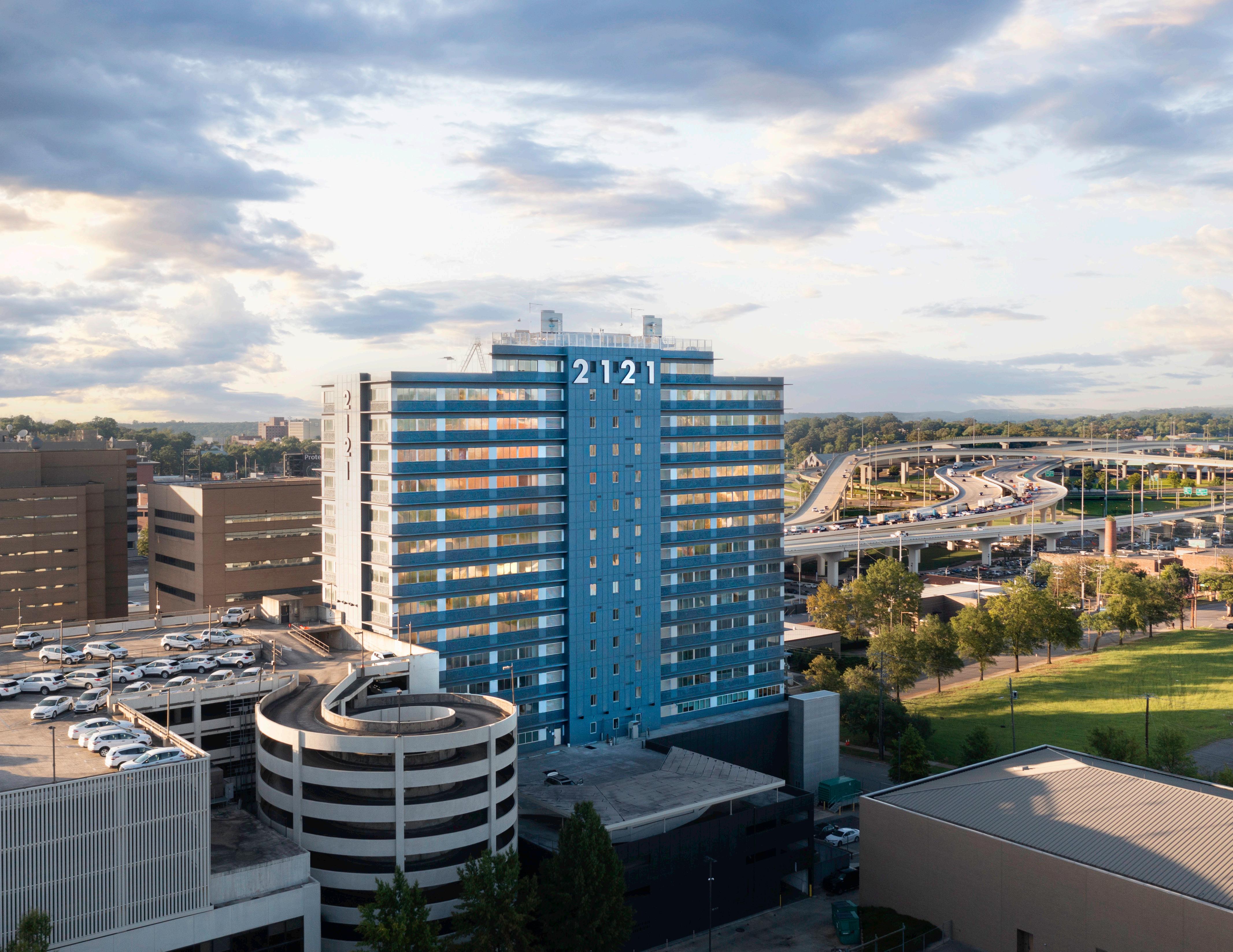

HIGHER EDUCATION & INSTITUTIONAL WORK
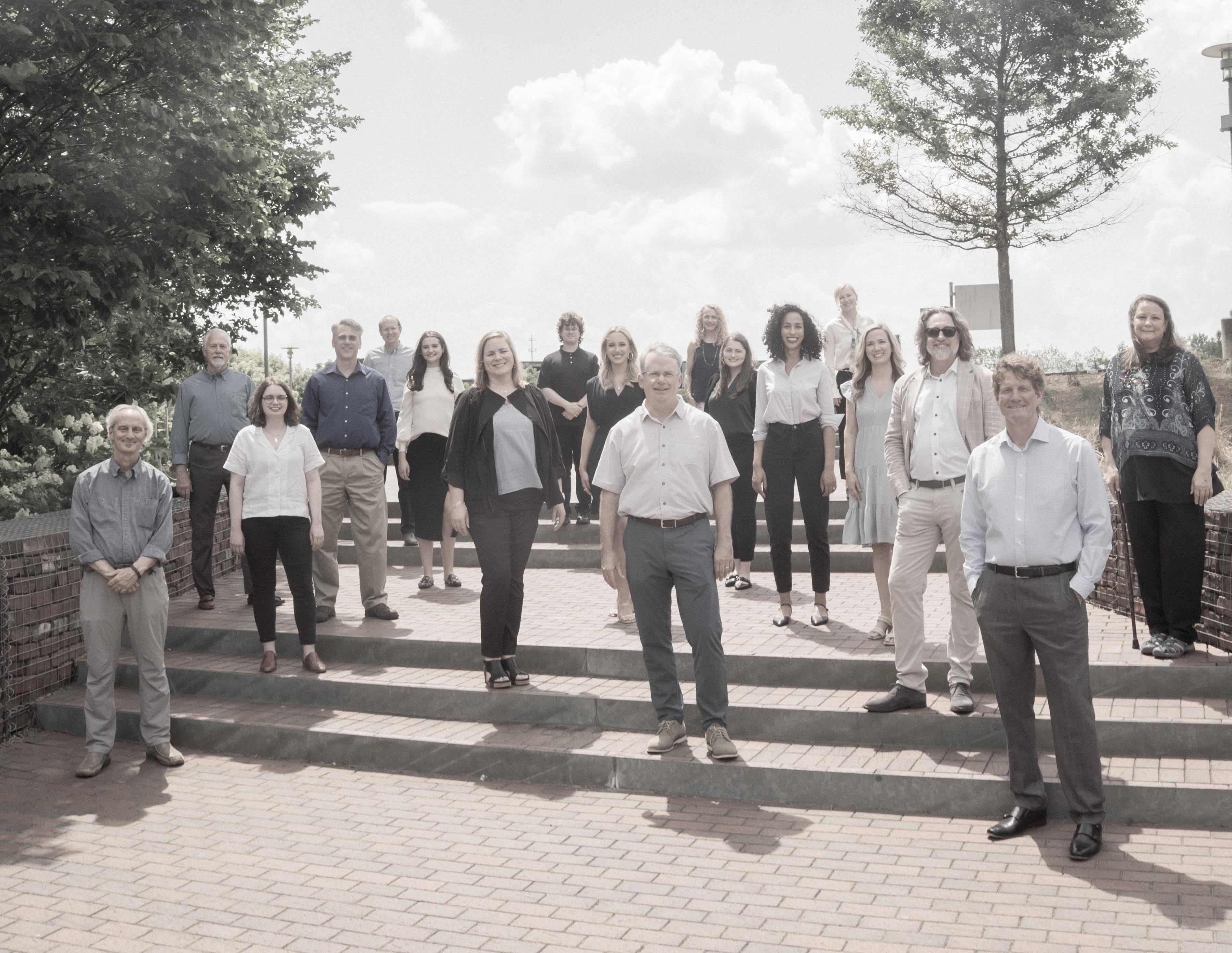
HIGHER EDUCATION & INSTITUTIONAL WORK
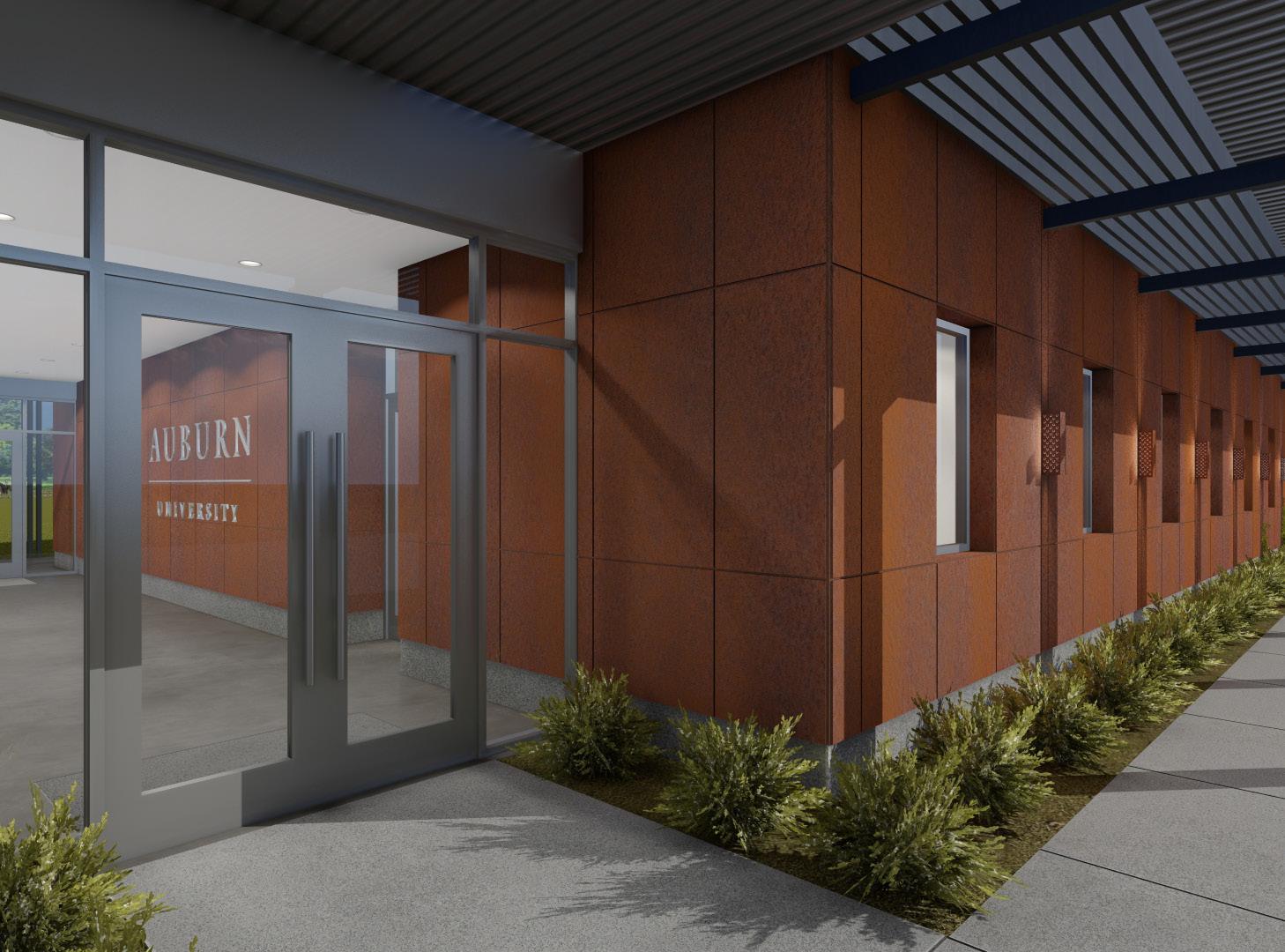
Auburn University’s College of Veterinary Medicine awarded Poole & Company the expansion of the existing Equine Office and Research Facility in Auburn. The $5 million expansion will more than double the existing facility’s area and capacity. The new structure will house 2 BSL-2 laboratory spaces, lab equipment repair shop, refrigerated storage, offices, open office space, locker rooms, and a central multifunction collaborative space to promote ad hoc and structured collaboration among the teams. The spacious organization, mechanical systems, and finish selections will accommodate loud and dirty field teams as well as clean and quiet research teams. The organization allows an efficient flow of personnel and materials while minimizing the opportunity for cross-contamination. The flexible, central collaboration space and the main open office area will offer an expansive view of the adjacent rolling pasture to create a calming, biophilic work environment, and the simple, single-story structure will utilize simple, durable materials that will visually settle into the surrounding pastoral landscape.
AUBURN UNIVERSITY
EQUINE RESEARCH FACILITY
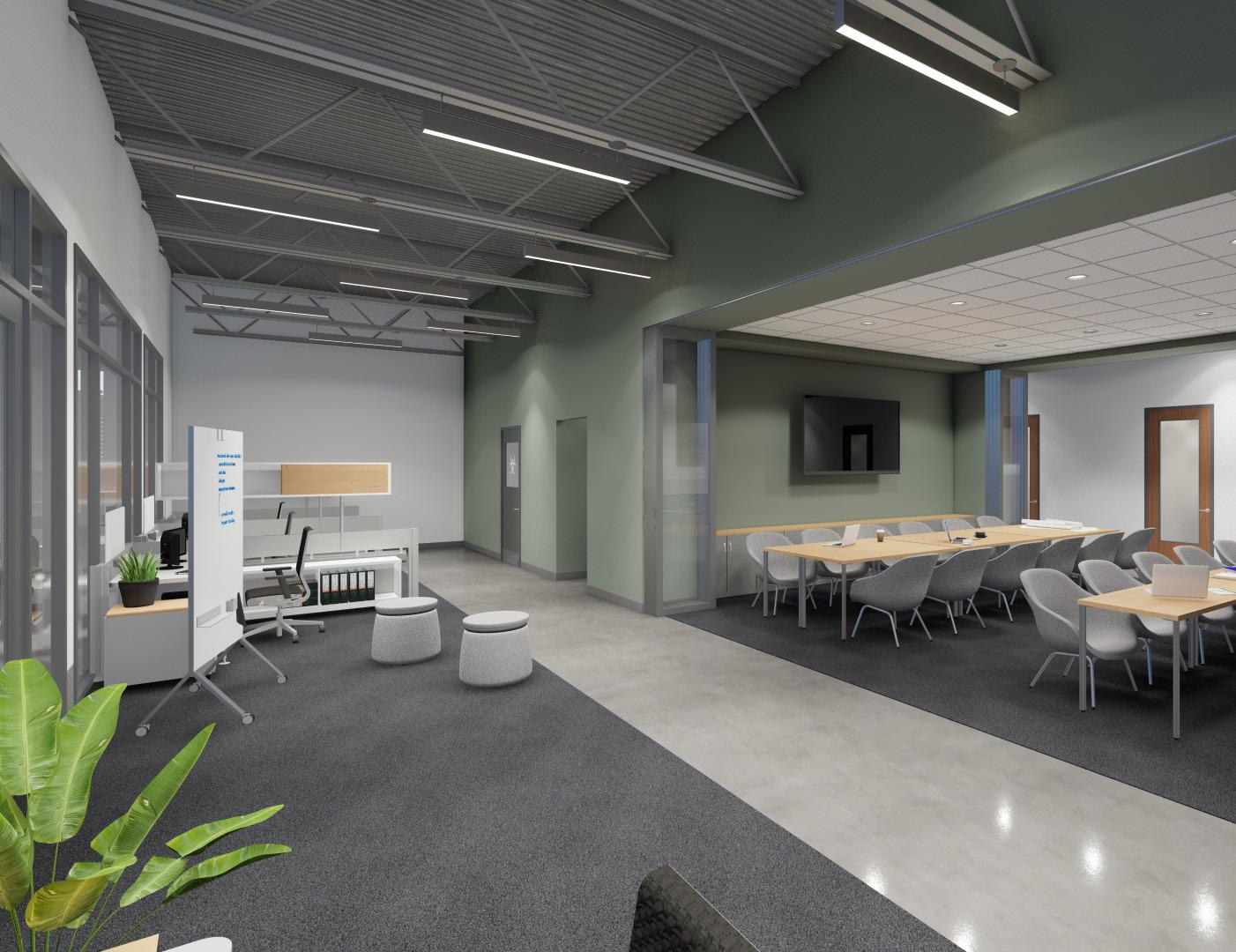

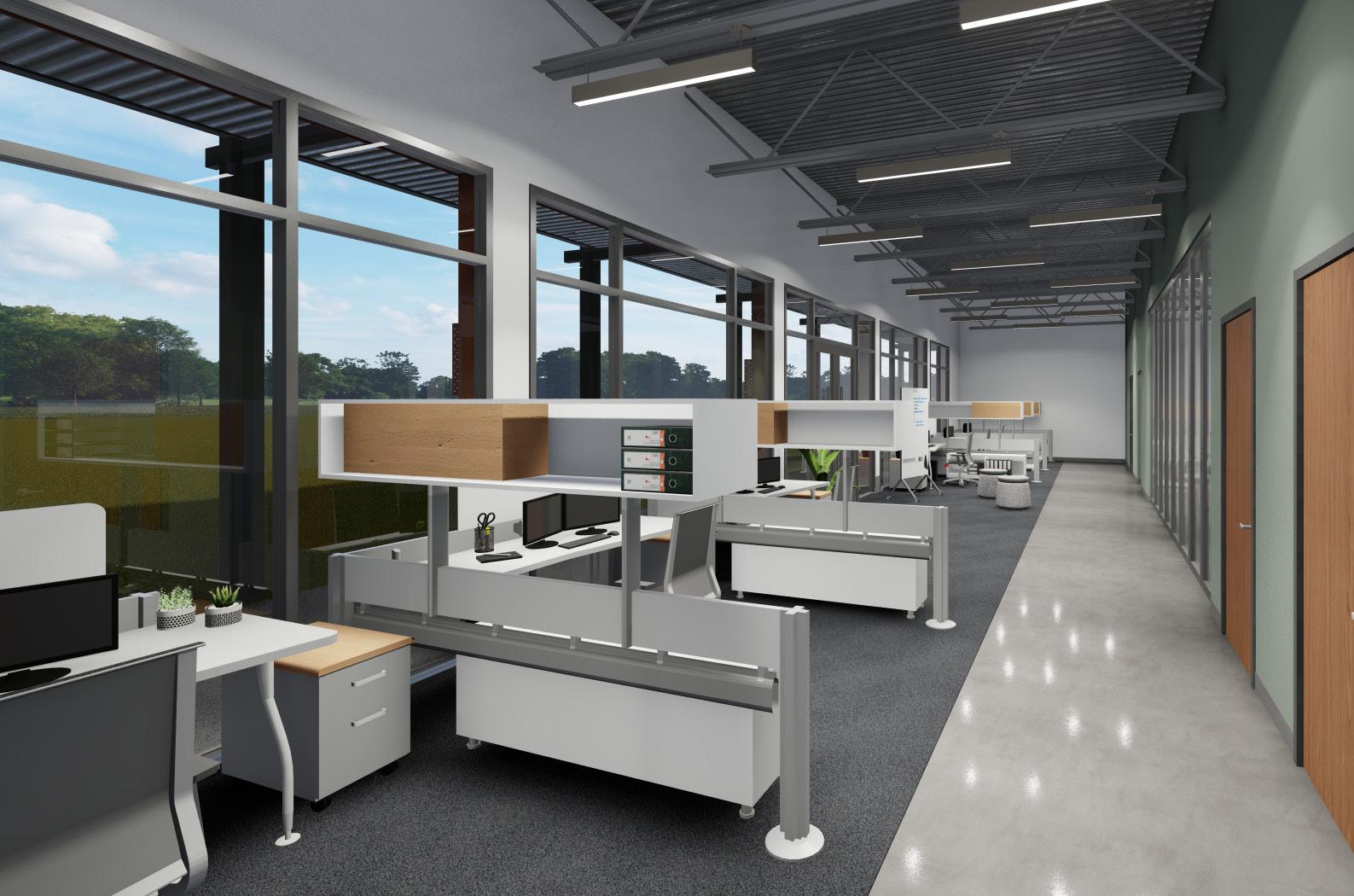


Renovation and addition to the existing vacant Searcy Hall, previously a men’s dormitory serving Bryce Hall, to house the University’s Department of Psychology. Poole & Company partnered with Cooper Carry Architects to design an addition that preserves and celebrates much of the existing building and unifies the building with campus architecture. Project scope includes therapy space with therapists’ offices, a large lecture hall with over 200 seats, 35 clinical labs and one shared lab, 41offices, and appropriate service, and support space. The 50,000 SF project is under construction and scheduled to complete in Summer 2025.
THE UNIVERSITY OF ALABAMA
PSYCHOLOGY
BUILDING
RENOVATION & ADDITION
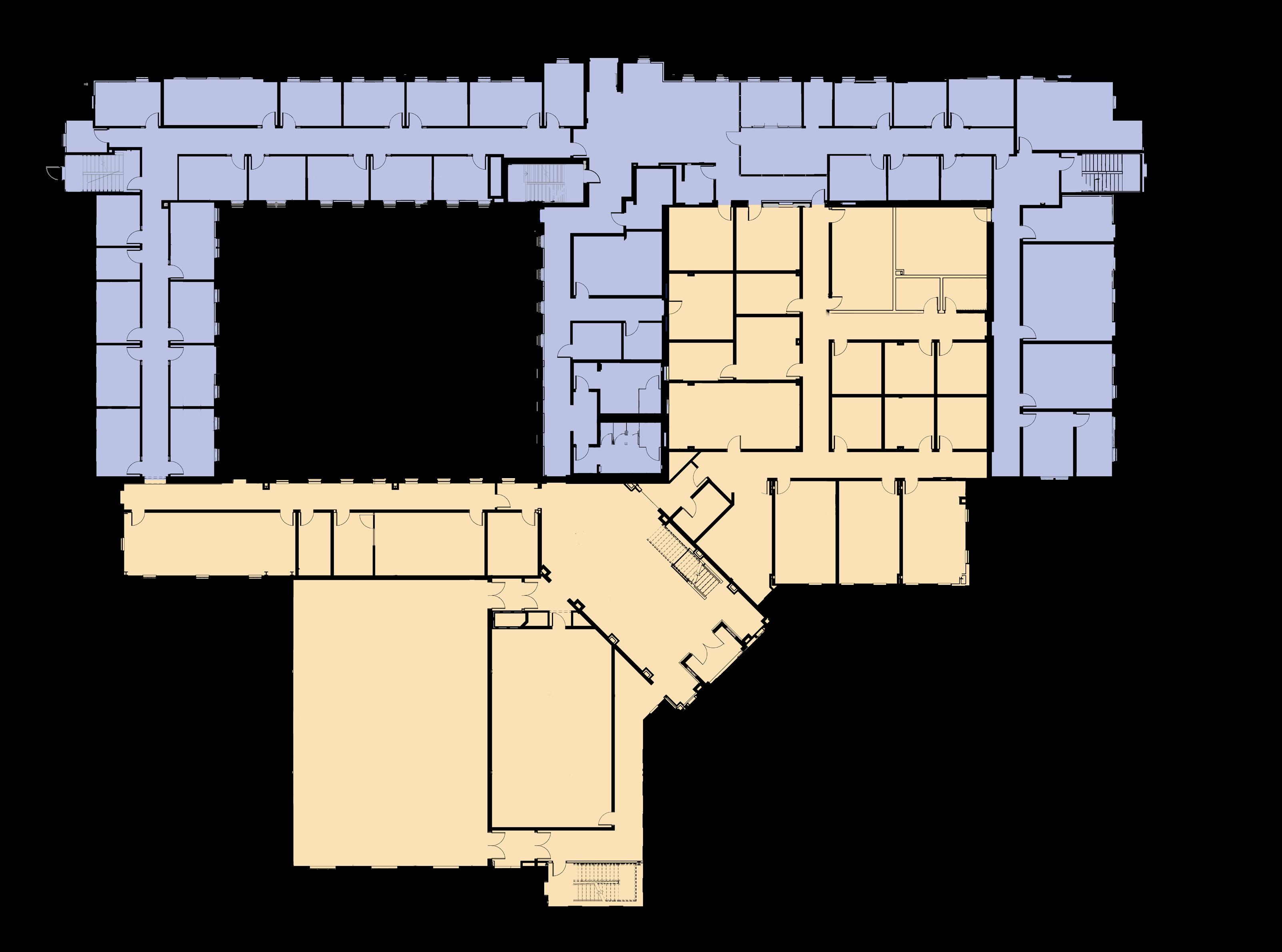
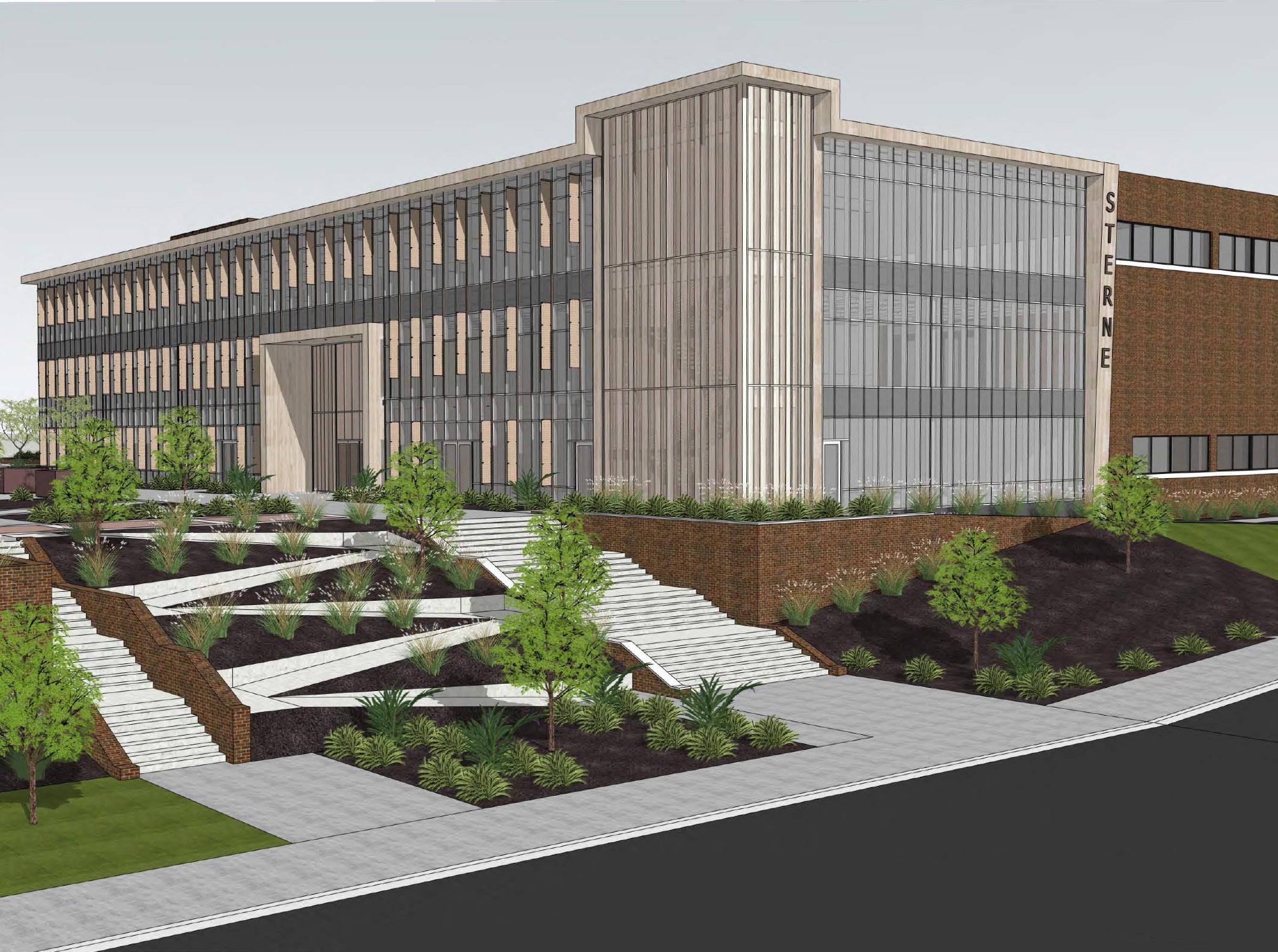
UAB engaged Poole & Company Architects to enhance and modernize the exterior appearance of Sterne Library. Project scope includes a roof replacement, a new front entrance and lobby, new storefronts, ADA parking and a loading dock, landscaping, and a new service elevator. Project is currently in the SD phase with an estimated construction cost of $20 million.
THE UNIVERSITY OF ALABAMA AT BIRMINGHAM
STERNE LIBRARY RENOVATIONS

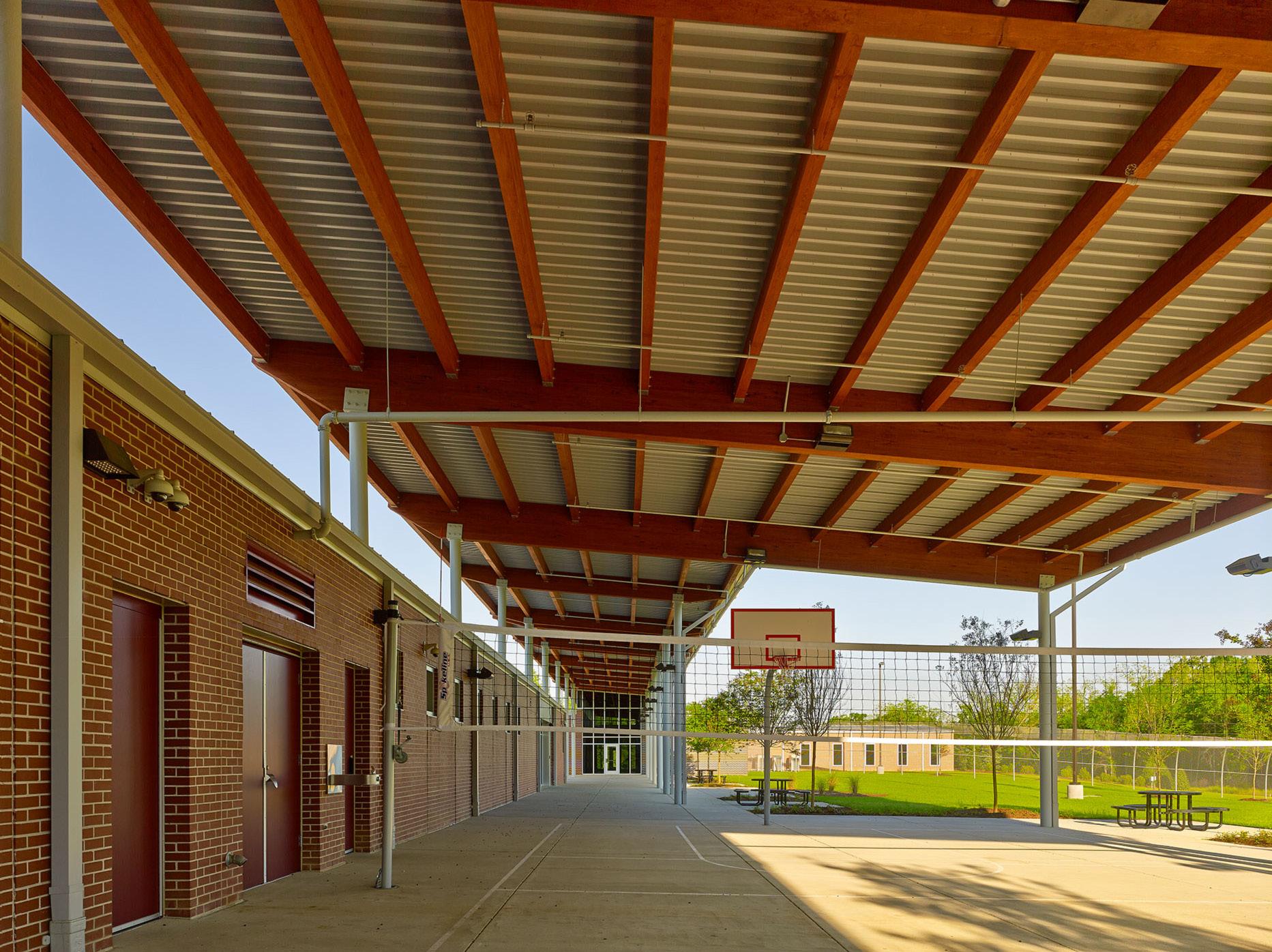
New replacement facility for the Chalkville Campus which was destroyed in a tornado in January 2012. The complex includes an administrative building and a dormitory building that accommodates 24 girls with capacity to expand to 36 in the future. The administration building includes offices, family and visitor waiting, a clinic and an overflow waiting area designed to meet FEMA standards for an F-5 tornado. The dormitory building includes 2 central day spaces and multipurpose rooms. The project resulted from an evaluation of the Vacca, Autauga, Chalkville and Mt. Meigs Campuses as potential sites for the new facility. The evaluation included a review of operational efficiencies, proximity to existing boys facilities, security, access and infrastructure, availability of utilities, zoning, site features and topography.
ALABAMA DEPARTMENT OF YOUTH SERVICES
GIRLS TREATMENT FACILITY
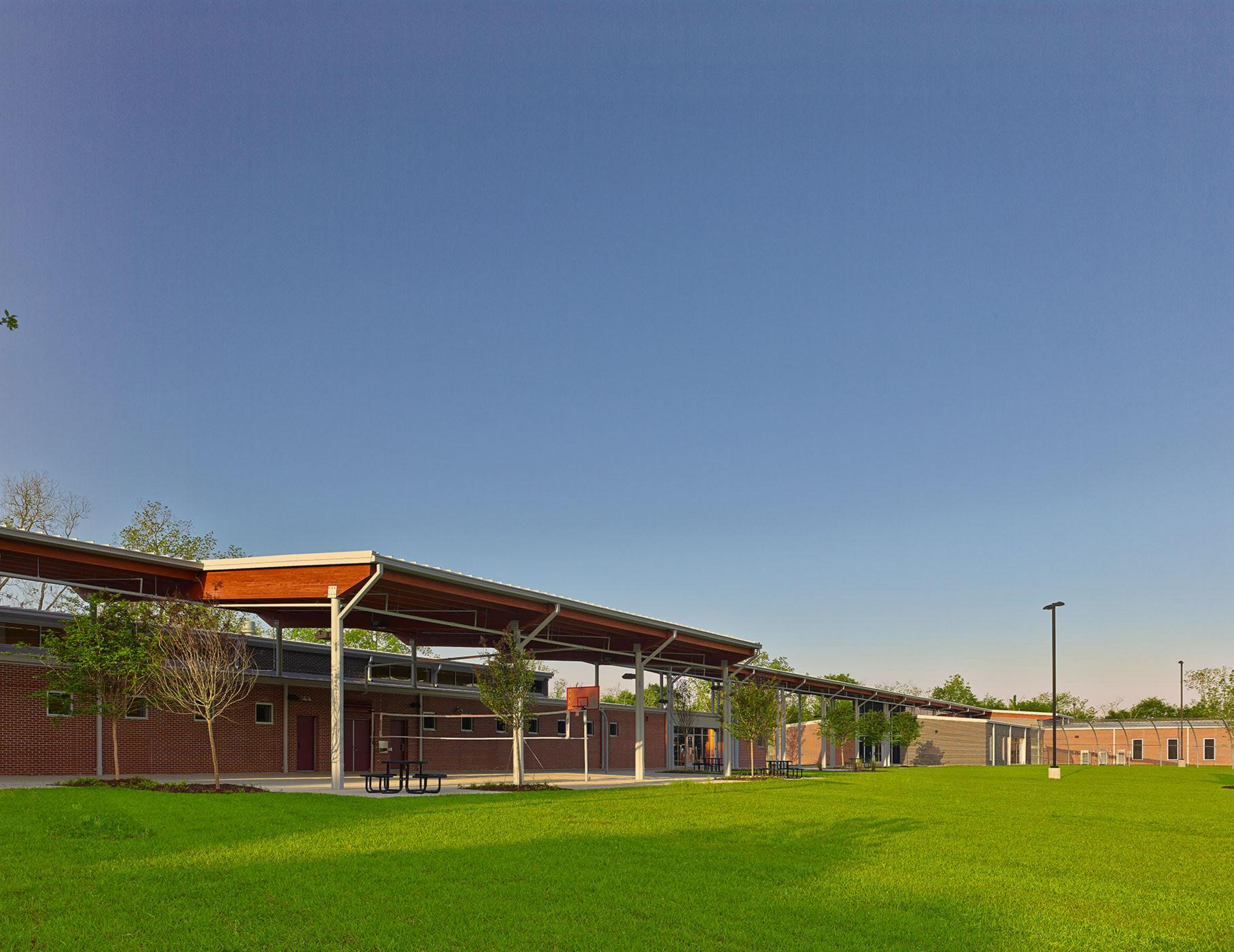

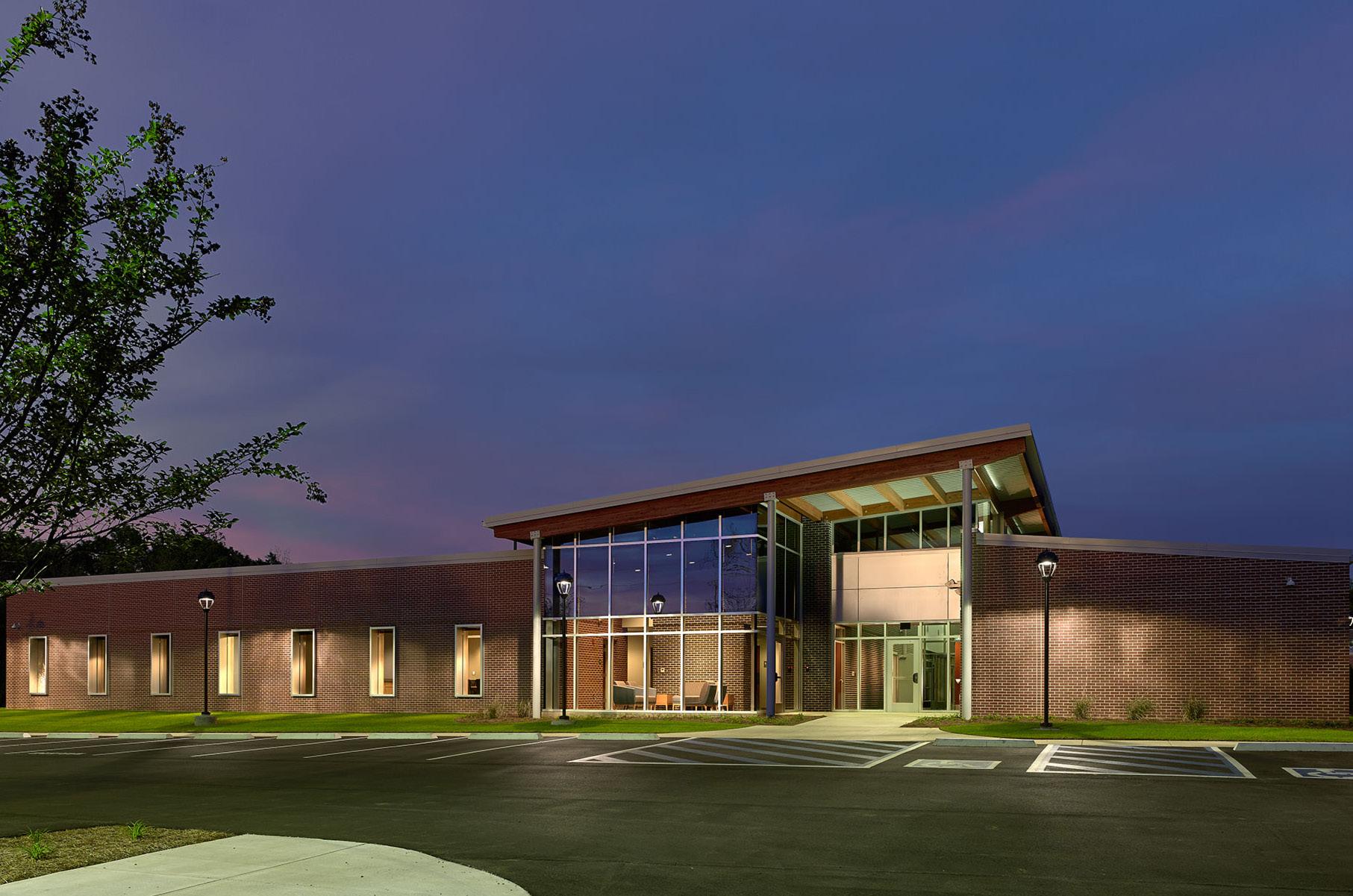
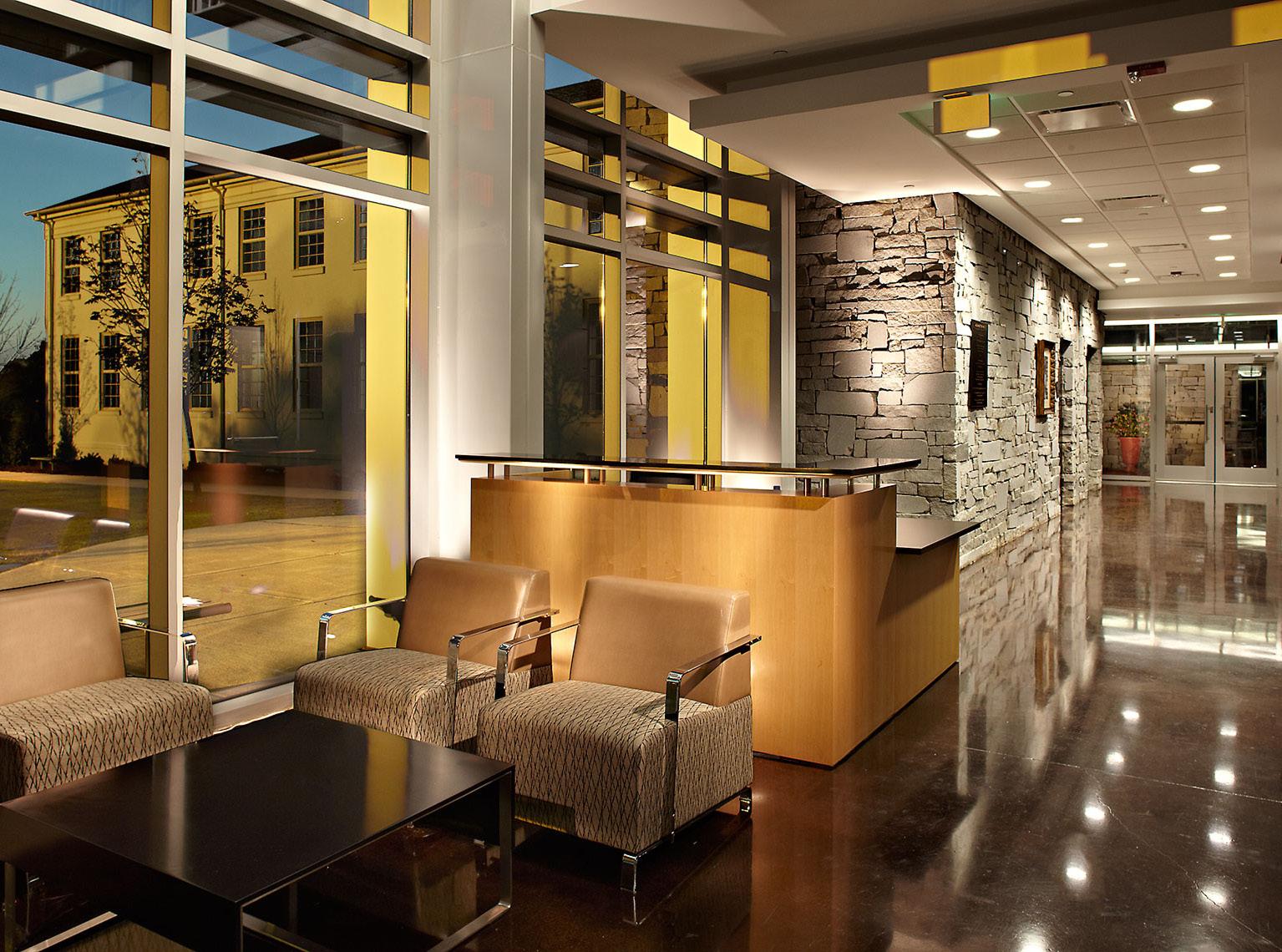
The ADYS Employee Training Center on the Mt. Meigs Campus houses central administrative offices and training space for ADYS personnel. Adjacent to this campus is the Mt. Meigs juvenile detention facility. Originally the Alabama Boys Industrial School, the historic Washington Hall was repurposed for administrative offices, later expanded due to growing needs. Poole & Company conducted an evaluation, leading to the restoration of Washington Hall and a new addition forming a courtyard for outdoor gatherings. The 40,000 square foot facility blends historical significance with modern design, symbolizing progress in juvenile treatment in Alabama.
ALABAMA DEPARTMENT OF YOUTH SERVICES
EMPLOYEE TRAINING CENTER



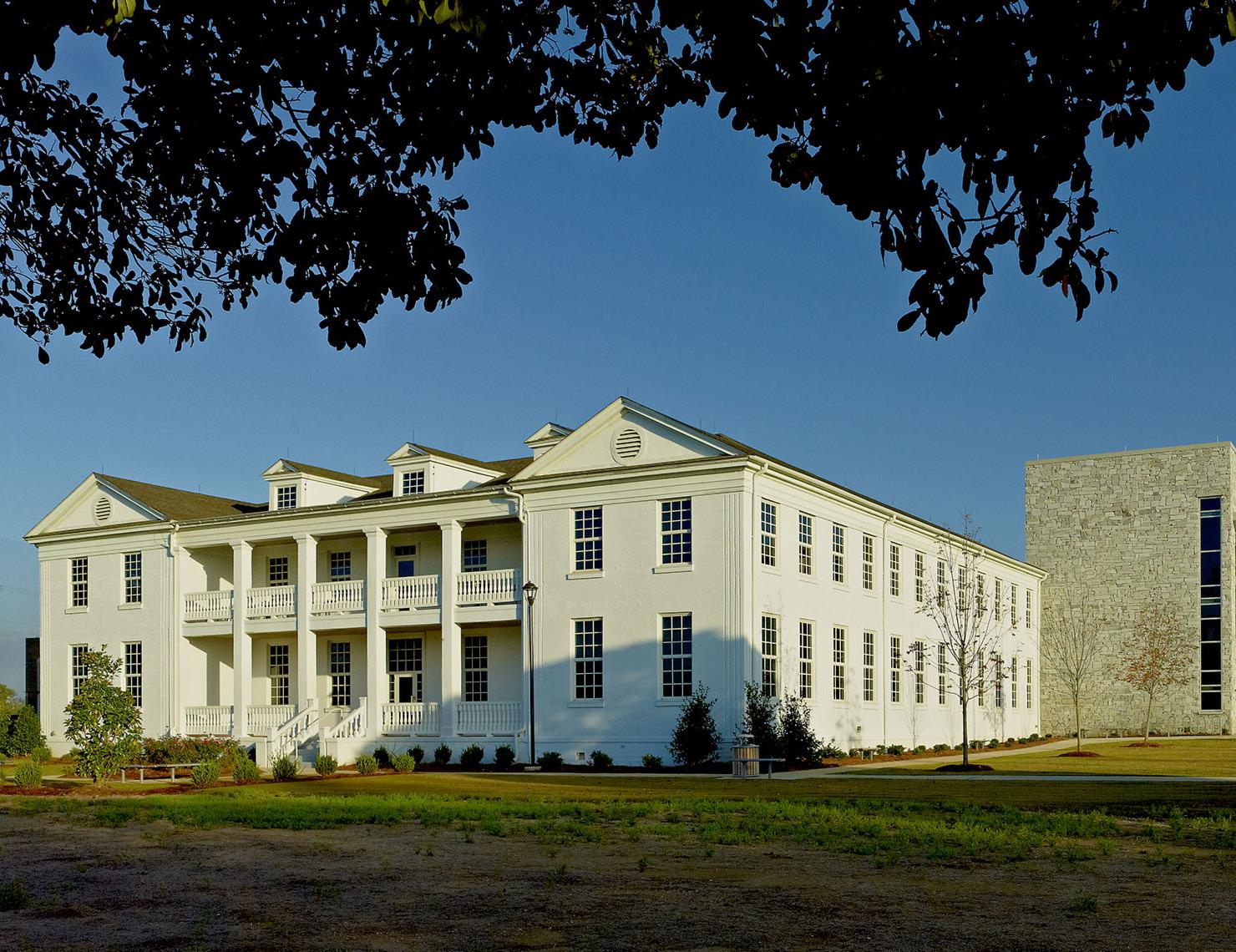




As part of an interior and exterior renovation of the existing Wallace School and the construction of a new Intensive Treatment Unit (ITU) and Therapy Building, Poole & Co provided programming, systems assessments, cost estimating and SD-CA for the Department of Youth Services. This assessment of the existing Wallace school included exterior wall systems and roofing. The firm then made recommendations to the Owner for necessary remedial work and the replacement or maintenance of existing systems.
ALABAMA DEPARTMENT OF YOUTH SERVICES
WALLACE
SCHOOL RENOVATION & NEW ITU & THERAPY
BUILDINGS
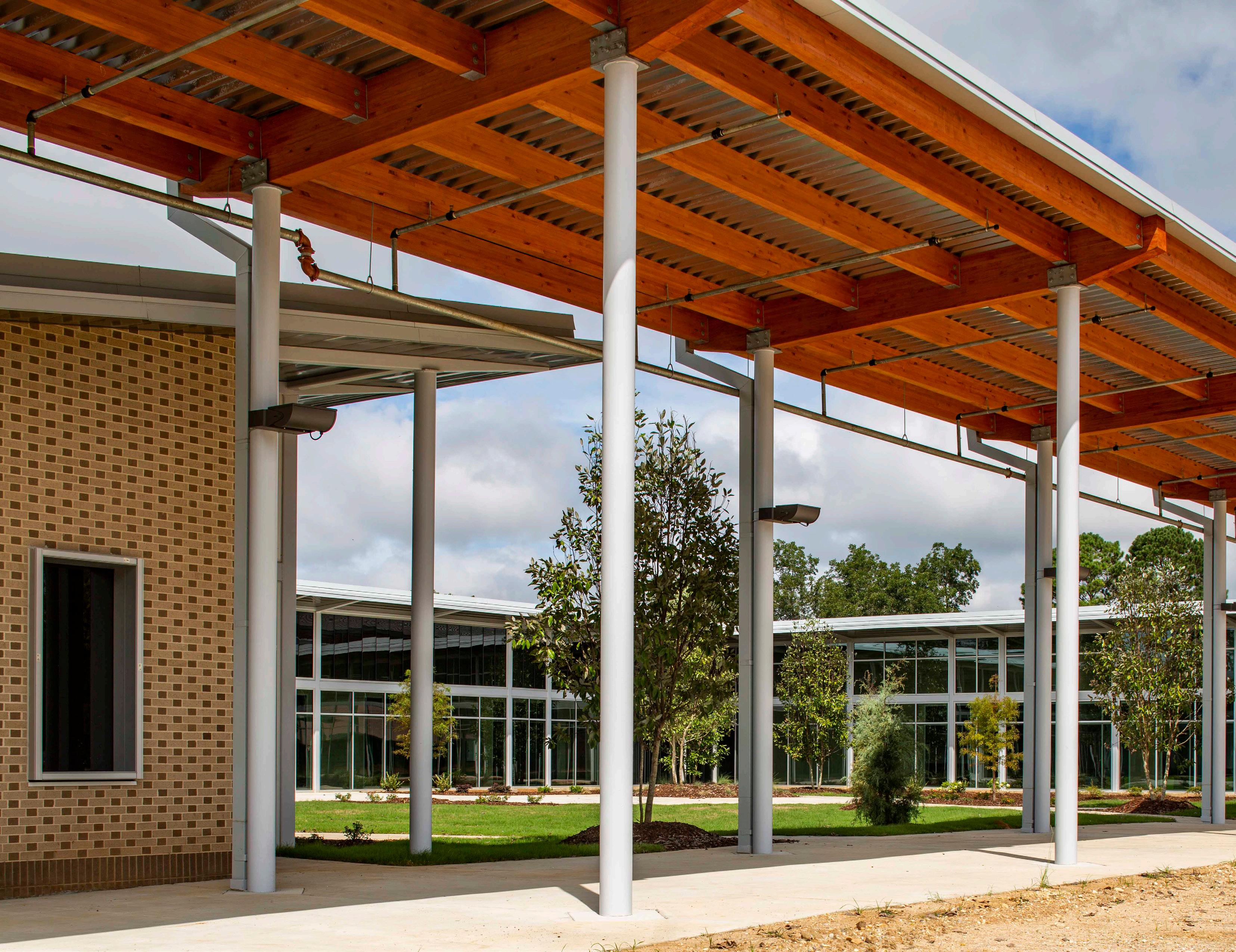

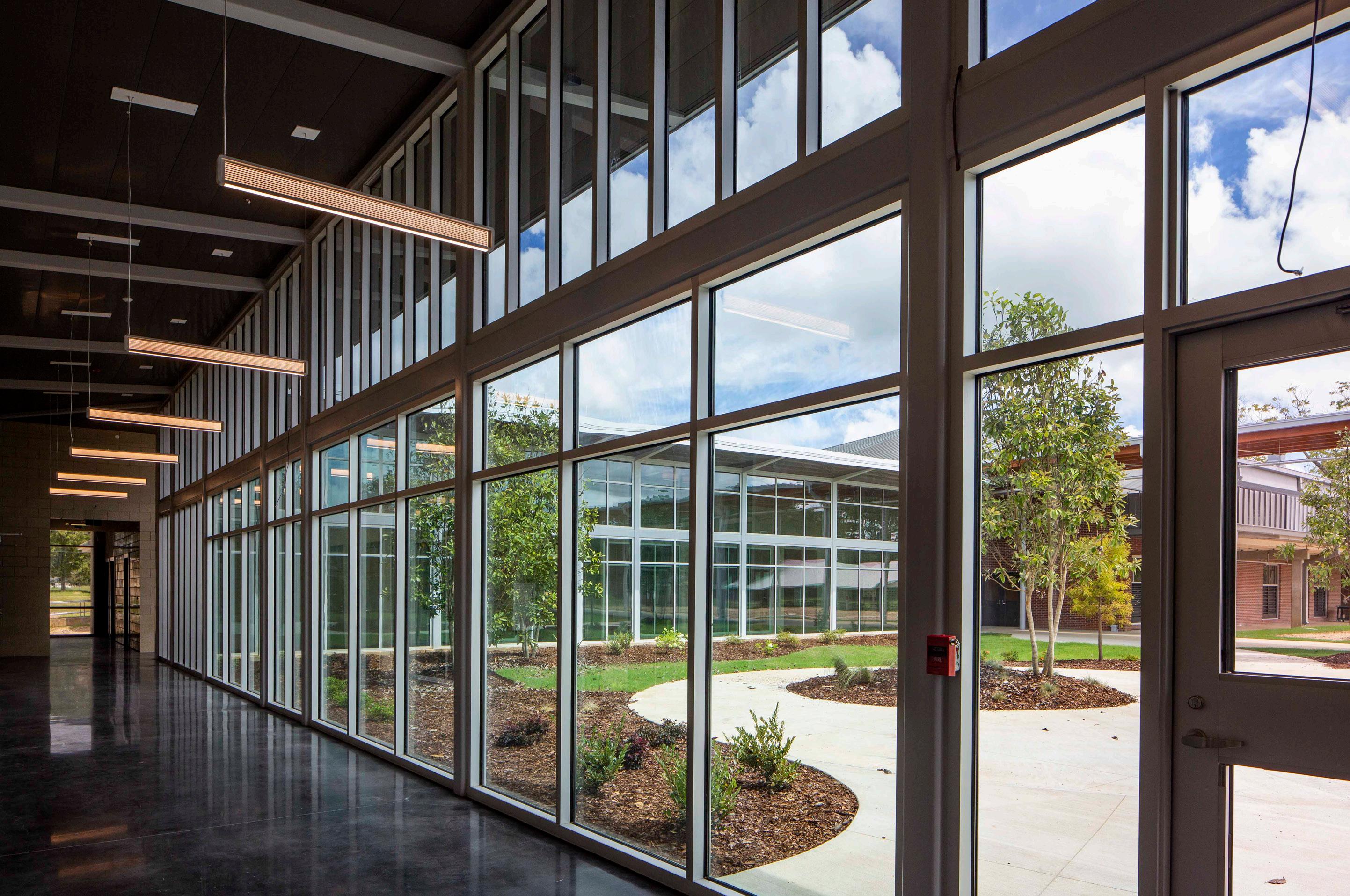
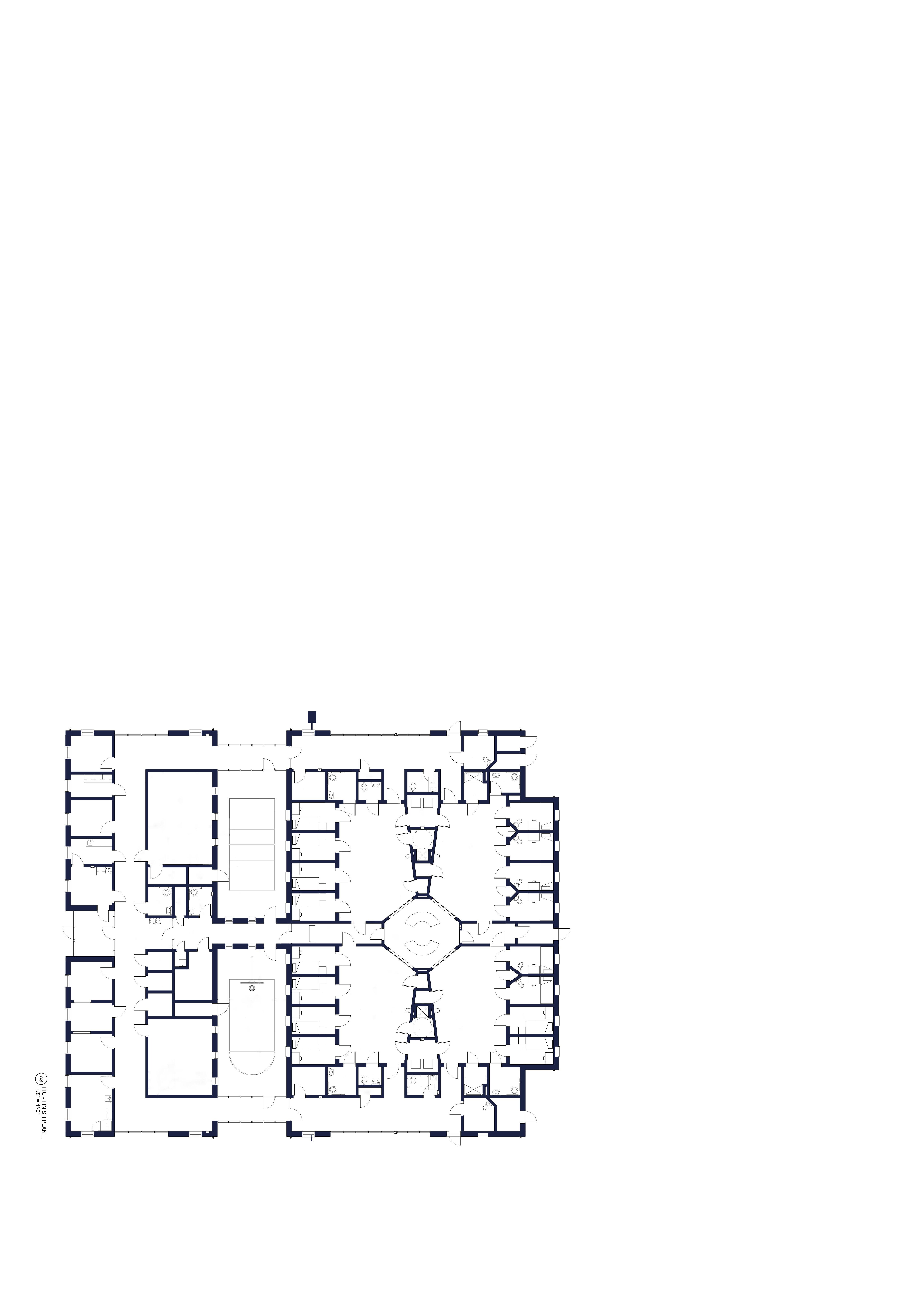
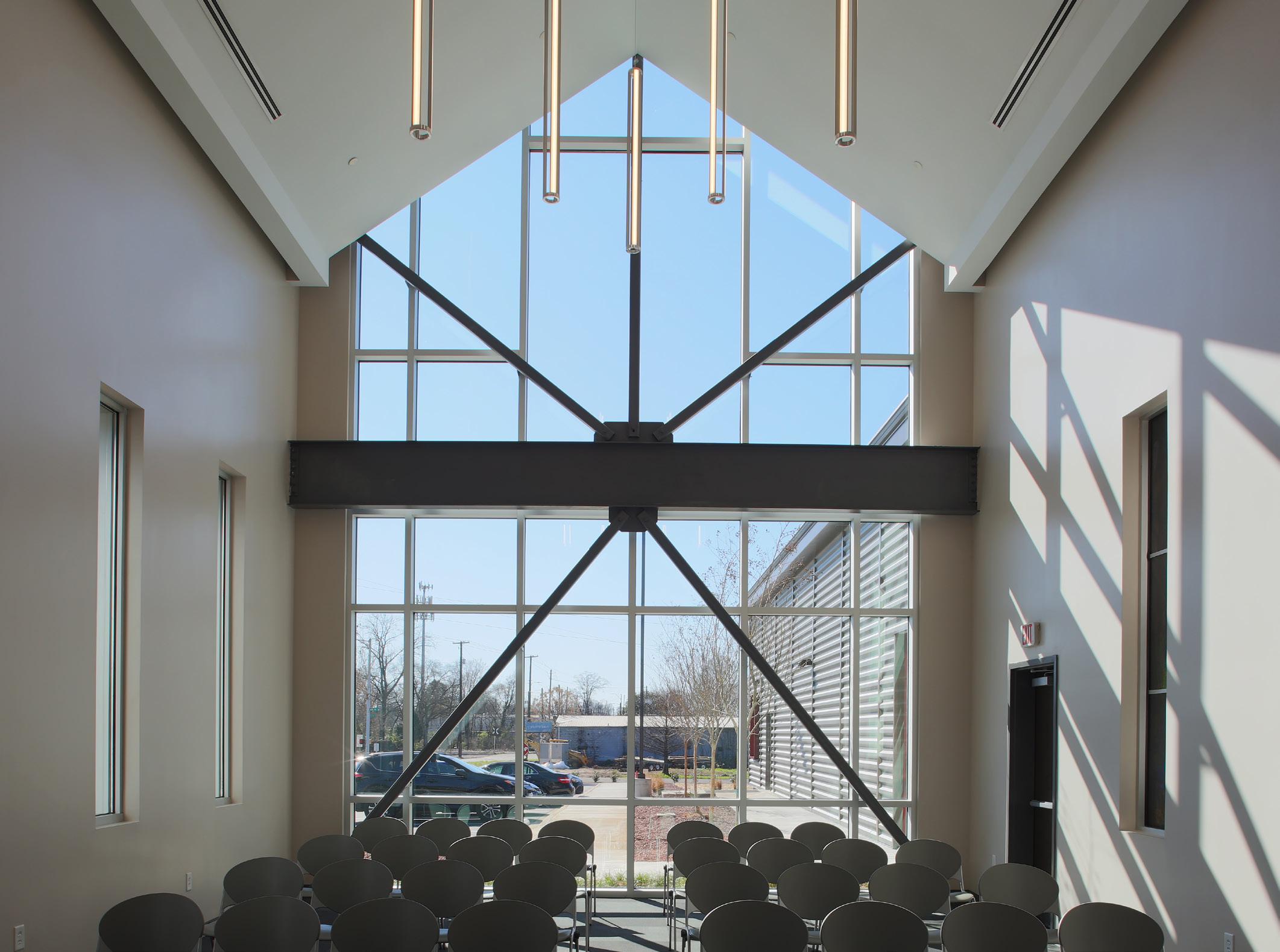
A new shelter providing compassionate care to the chronically homeless men in our community. This new facility contains large bunk rooms, separate youth, day, and sick housing, dining facilities, a large administration suite, offices for case managers and exam rooms, and a landscaped interior courtyard.
FIREHOUSE MINISTRIES
NEW FIREHOUSE MEN’S SHELTER
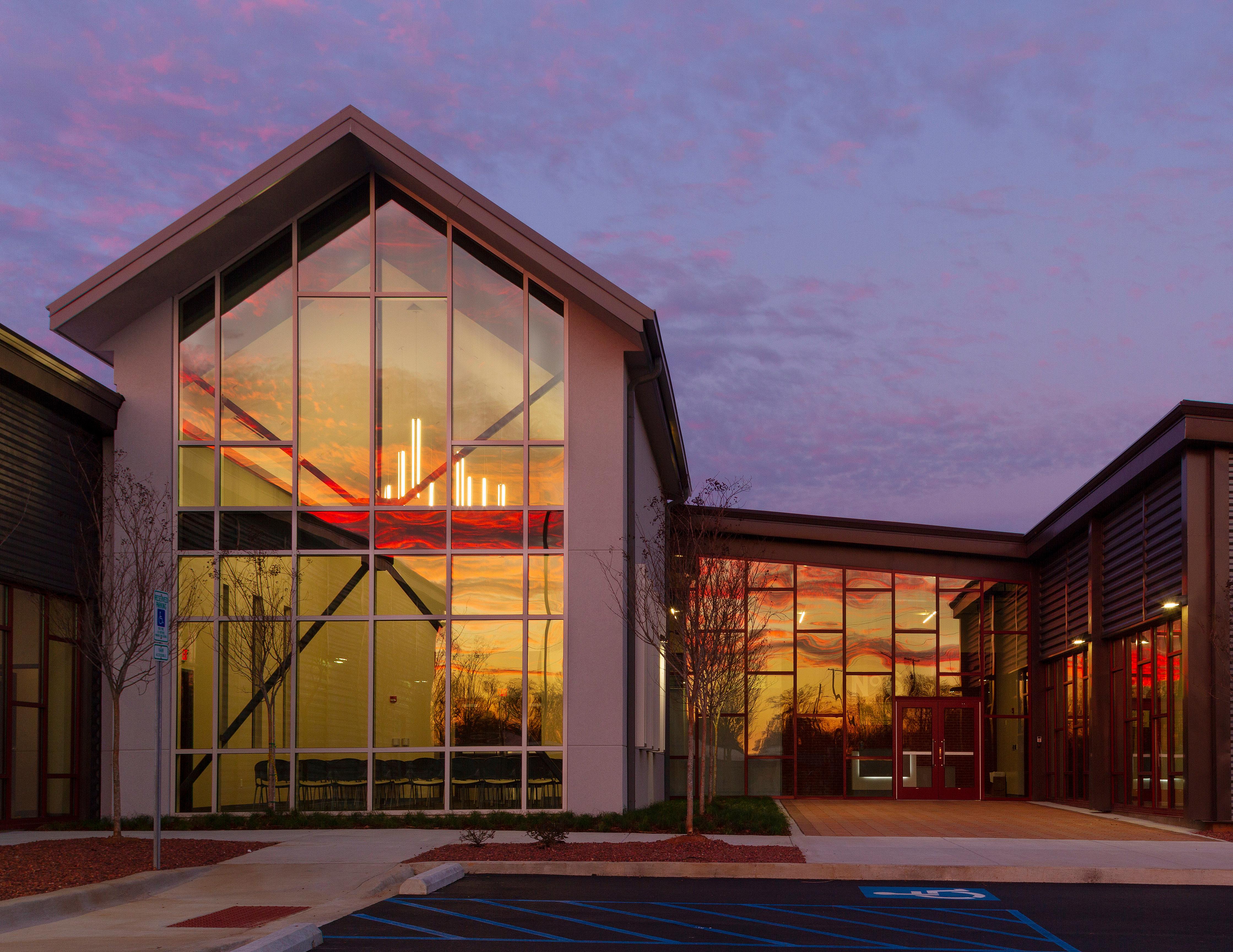

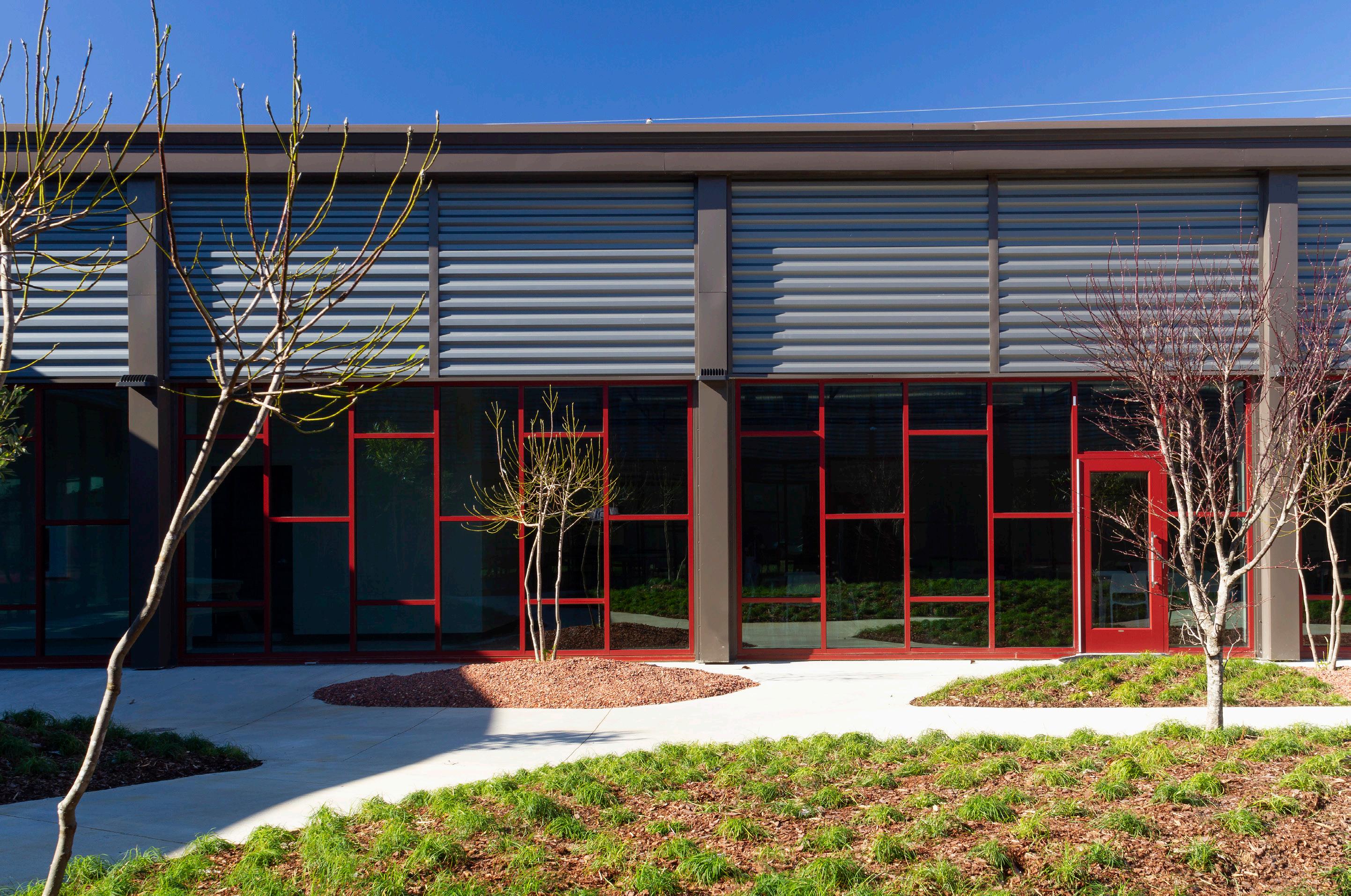


The 2121 Office Building Renovation (18 floors) in downtown Birmingham addresses emergency egress, exit stair separation, creation of a fire service elevator lobby, new fire rated exit corridors to stairs, improvements to emergency egress lighting, fire alarm upgrades, replacement of all core electrical distribution equipment, new switchgear, low voltage and communication systems upgrades, replacement of power generator, mechanical units, replacement of condenser and hot water supply and return piping, replacement of stair pressurization system, installation of a chilled water system, replacement of sanitary piping, replacement with new multifixture toilets, and parking deck upgrades. The project duration was eighteen months, with a construction cost of $18.3 million.
JEFFERSON COUNTY
2121 BUILDING
