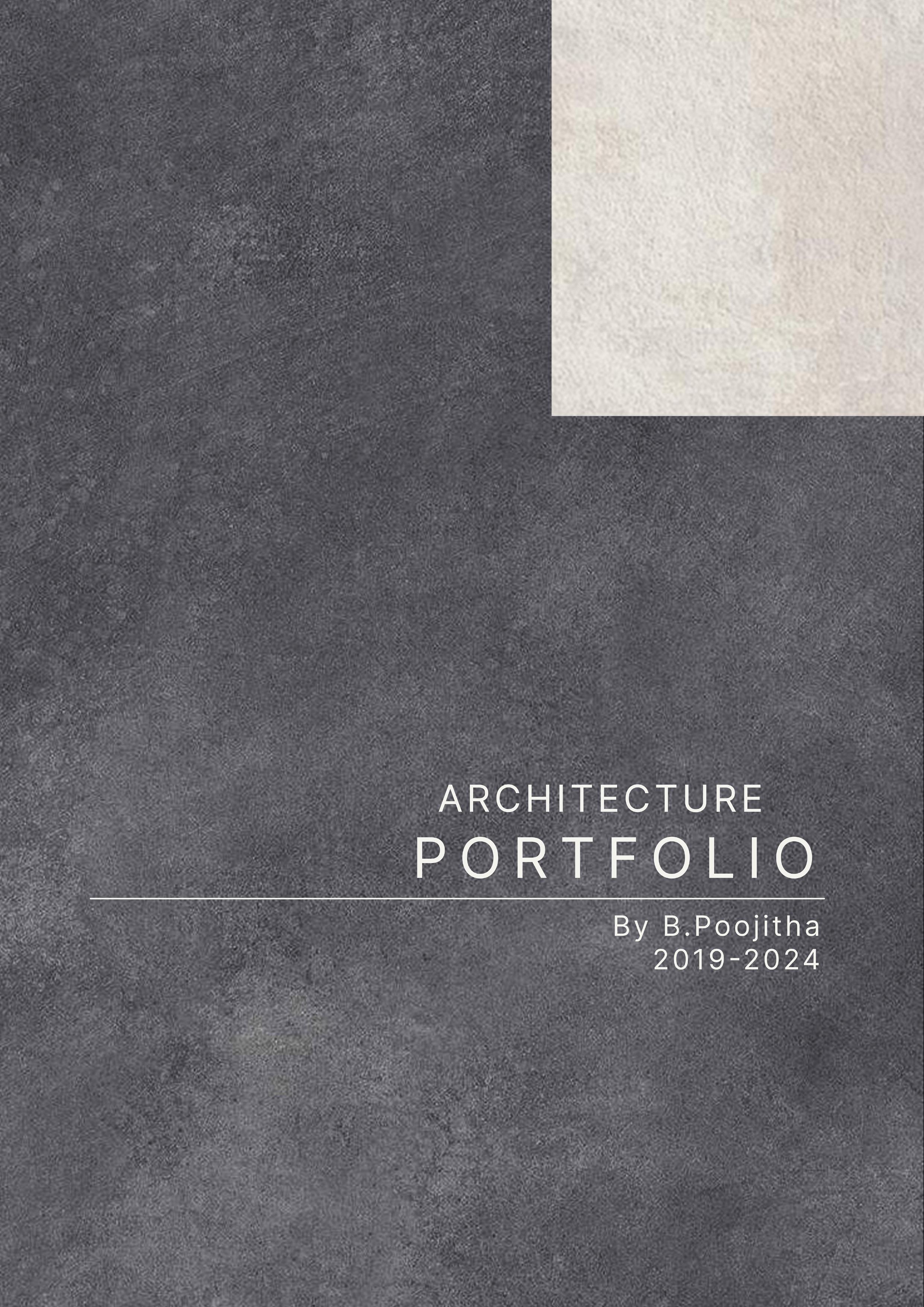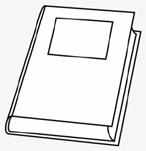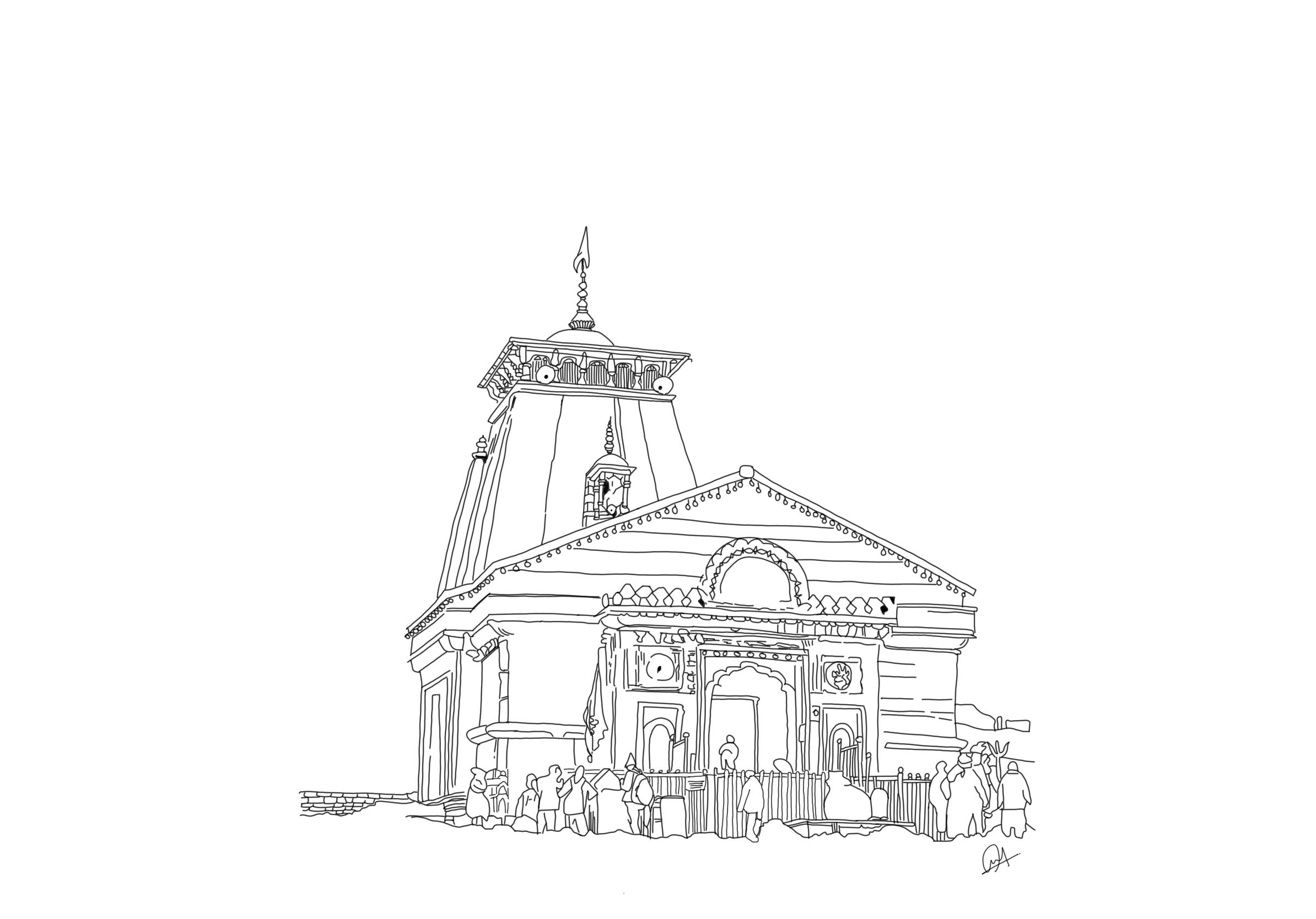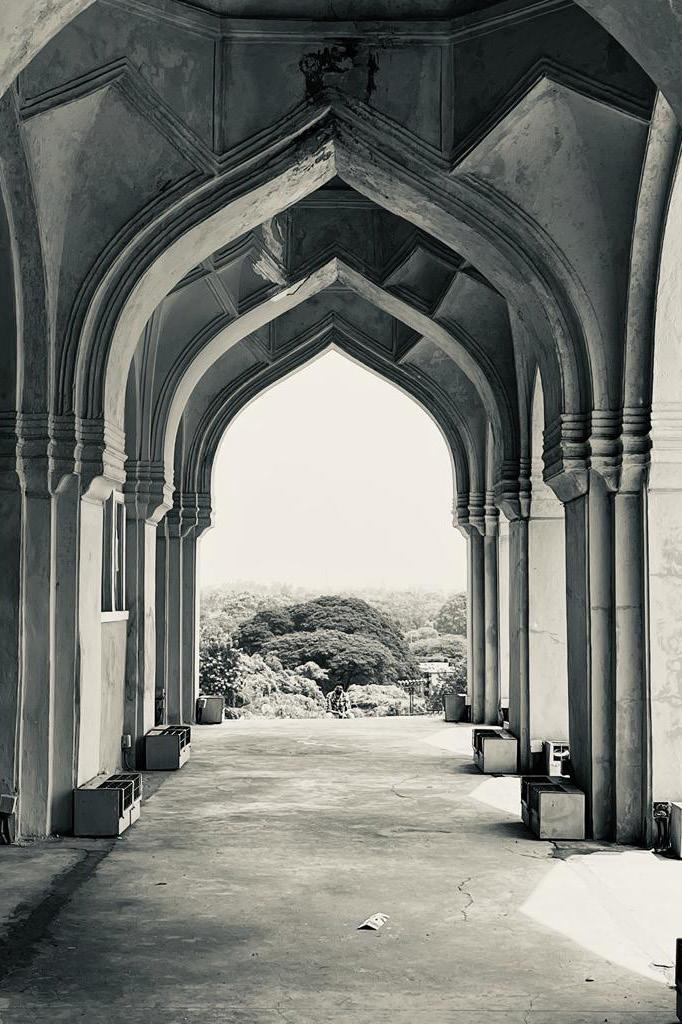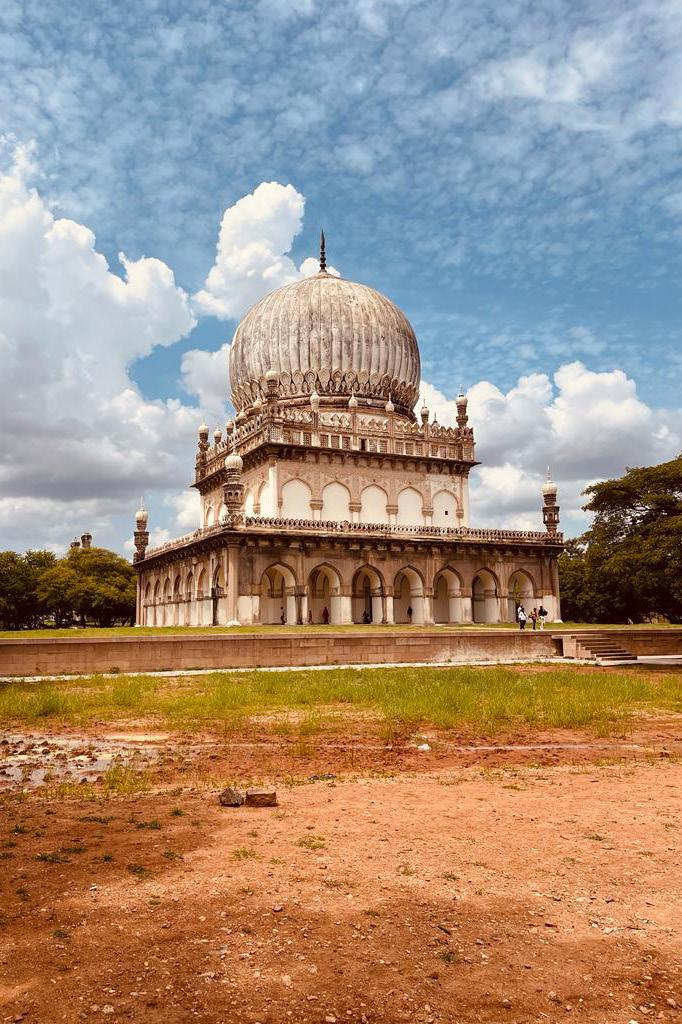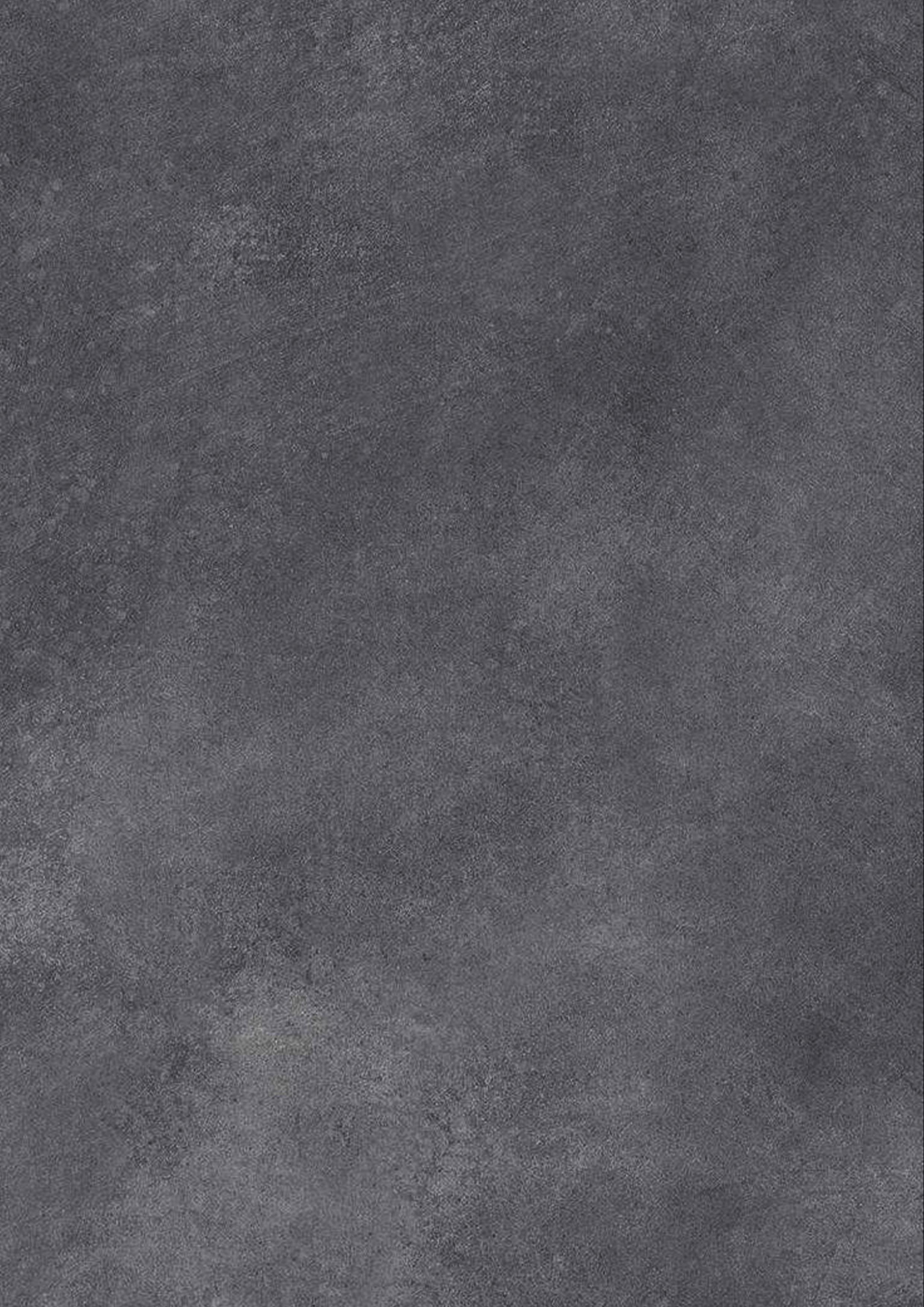Reading books Movies native fluent basic
CONTACTS
POOJITHA BAGUL INTERESTS LANGUAGES English Telugu Hindi
September, 2021- Hosted an Origami Workshop for College juniors. May, 2022- 2 week internship at Arxz Interior design studio, Gachibowli, Hyderabad

SKILLS EDUCATION Photoshop AutoCAD SketchUp pro Vray Enscape Illustrator Revit PERSONAL VALUES Responsibility Creativity Innovation Cooperation Dedication Flexibility Curiosity Team spirit 2017 2017-2019 2019-2024 Schooling
school,
EXPERIENCES
Candor shrine i
Hyderabad Junior college Sri Gayatri, Hyderabad Bachelor of Architecture ICFAI School of Architecture, Hyderabad
.contents.
01 02 03 The Sit-out house Residential Design Story Of Two Courtyards School Design Oxygenating Community Design 04 Additional works
1 01| THE SIT-OUT HOUSE Residential Design Semester 03 Area: 340sqm Location: Hayathnagar, Hyderabad Dimensions: 19.5m x 17.4m Built up area: 570sqm

The house is located in the outskirts of hyderabad. Due to its distance from the city, it offers a peaceful neighbourhood with negligible traffic noises and pollution. Basic amenities like shops, salons, a weekly market, medical shops, and a school are within the radius of 350m.
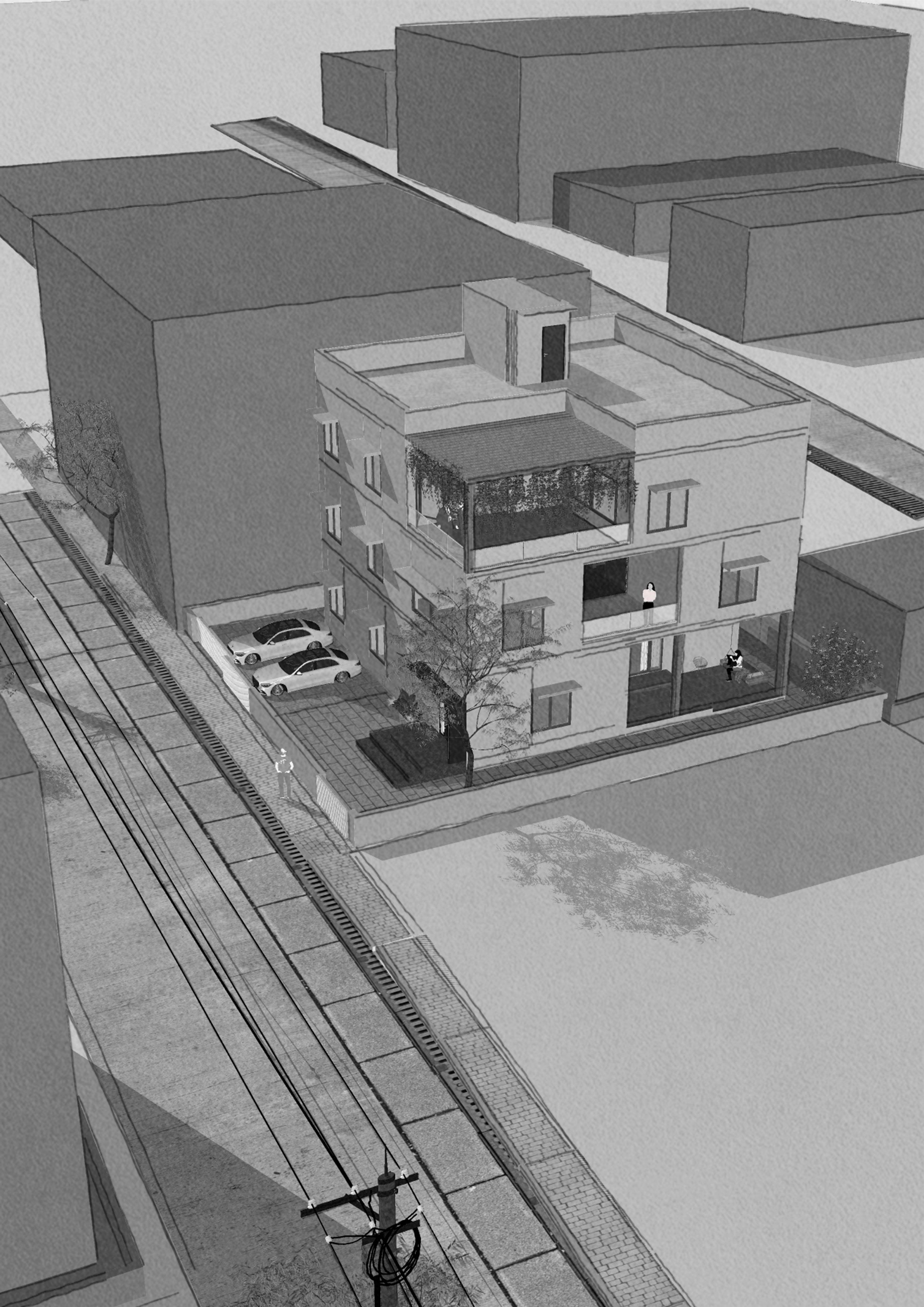
MASSING:
Subtraction
Final model



5 01 02 03 04 05 06 07 08 09 10 01- Foyer 02- Living 03-Guest bedroom 04-Guest bathroom 05-Kitchen 06-Dining 07-Pooja 08-Sit-out 09-Utility 10-Parking 18 17 11 12 13 16 15 19 14 11- Bedroom 02 12- Bathroom 02 13-Bedroom 03 14-Bathroom 03 15-Bedroom 04 16-Bathroom 04 17-Gym 18-Balcony 19-Corridor


6 20- Home theatre 21-Workspace 22-Bedroom 05 23-Bathroom 05 24- Balcony 22 24 21 20 23 25-Terrace 25
AXONOMETRIC VIEW
Secondlevel:
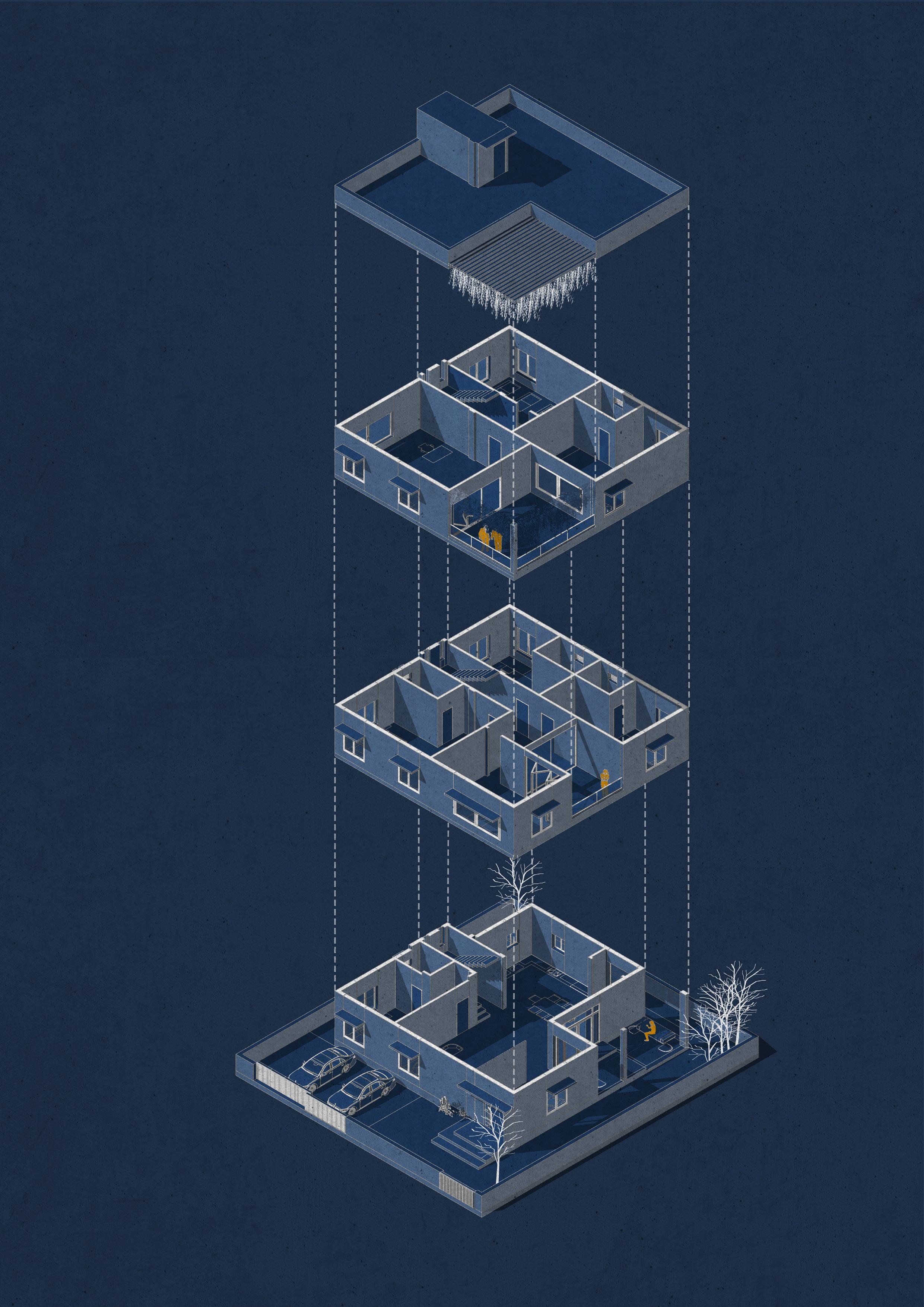
level: Common spaces
level: Private spaces
Ground
First
Private spaces/ entertainment
Workspace

Sit-out

8
9 D 1 2 3 4 2.06 5.68
3.83 2.79 8.6 Foyer 5.46mx3.04m Hall
Bedroom 01
Bathroom 01
Pooja
Kitchen
Sit-out
Main Entrance Parking Entrance C B A D C B A Car parking 6.50mx4.50m Empty plot Neighboring residential plot Neighboring commercial &residential plot 1 2 3 4 Septic tank 2.0m deep Water tank 2.0m deep LVL +/- 0.0m LVL +0.3m Up LVL +0.75m LVL +0.75m LVL +0.60m LVL +0.60m LVL +0.60m LVL +0.3m Up 12.66 12.36 LVL +0.45m IC 01 IC 02 IC 02 IC 01 IC 01 IC 02 IC 02 2.12 2.34 2.83 5.11 2.5 1.5 Manhole 9m Wide road IC 01 IC 02 IC 02 IC 02 19.58 17.38 SLIDE 2.5 1.5 Master plan D1 W1 W1 W1 W1 W3 W1 W1 W3 LVL +/- 0.00m LVL +/- 0.00m LVL +/- 0.00m LVL +/- 0.00m LVL -5.80m LVL -5.80m LVL -5.80m LVL +/- 0.00m 601 2381 4547 633 2404 976 404 572 422 341 2061 4342 8045 601 2381 601 2381 0.0m RL 0.30m 3.90m GL 0.75m FFL- Ground floor FFL- First floor FFL- Second floor 7.05m 10.20m lvl FFL- Terrace lvl 11.10m lvl Terrace parapet LINTEL LVL- First Floor +5.90m LINTEL LVL- Second Floor +9.05m +2.75m LINTEL LVL- Ground Floor 16.13m lvl Sintex Water tank level Staircase Headroom +13.35m lvl 5813 6623 8599 3835 1 2 3 4 4618 1 2 3 4 150 300 900 2250 11100 13350 16200 North Elevation
6.45 5.68 5.81 4.39 6.62
7.73mx5.19m
5.55mx3.75m
2.31mx1.60m
2.31mx0.95m
5.07mx4.22m
6.42mx3.09m
10 RL 0.0m 0 3 6 9 15 18 20 1650 4380 21 24 27 30 36 39 41 42 45 48 51 57 60 62 63 PB 03 W1 D3 D2 D2 D2 D5 300 300 150 150 1 5813 3835 6622 8599 0.30m GL 0.68m SSL- Ground floor 5.48m Mid-landing level Ground floor 2.33m Mid-landing level First floor 8.63m Mid-landing level Second floor 0.0m RL 0.30m 3.90m GL 0.75m FFL- Ground floor FFL- First floor FFL- Second floor 7.05m 10.20m lvl FFL- Terrace lvl 11.10m lvl Terrace parapet PB 03 13.20m lvl SSL- Terrace headroom 3.83m SSL- First floor 6.98m SSL- Second floor SSL- Terrace lvl 10.13m lvl 2100 2100 1000 900 450 2100 900 2630 530 W1 1730 D4 FFL- Kitchen +0.75m +3.90m +7.05m FFL- Circulation area +10.20m FFL- Balcony +3.90m FFL- Sit-out +0.60m FG3 FG3 FG3 16.13m lvl Sintex Water tank level S1 Section Scale 1:1 1:5 A B FFL- Circulation area FFL- Circulation area 2 3 4 1 2 3 4 1 2 4 5 7 8 10 11 16 17 19 22 23 25 26 28 29 31 32 37 38 40 300 150 530 300 830 2100 450 480 1000 2930 5480 8630 13280 16130 2330 1:5 Gym Balcony Bedroom 04 Workspace Home theater Terrace Foyer Pooja 1 1 70 150 300 300 300 SSL +0.68m 20mm thick marble slab 50mm thick mortar 150mm thick concrete slab 150 150 150 FFL- Second floor 7.05m 10.20m lvl FFL- Terrace lvl 11.10m lvl Terrace parapet 1000 1:5 S2 A 1:5 S2 B * All dimensions are in MILLIMETERS. * Drawings to be read only & not to be measured. * Any discrepancy in architectural and cosultant drawings tender document or the actual site condition should be brought to the notice of the architects immediately before execution. * Shuttering joints to be properly matched in all directions and the shuttering to be of very good condition and to be erected in line and level. * The plinth to be treated properly with antitermite agents. * All line, levels and slopes to be made properly and maintained. * All levels are unfinished dimensions. * All terraces, water spouts, gutters etc. to be properly finished with vata. * Inverted beams should be checked for sleeves as per structural drawings. * Parapets, upturns, railings to be made as per details. *All circular columns to be cast as expose RCC *All structural members to be checked for sleeves to pass service lines like drainage, water supply etc. *All electrical conduits to be laid before the casting of RCC *All doors, windows, gates shown in this drawing are only indicative of over all size and location for the same. For details refer door window detail drawing. * For staircase and toilet refer detail drawings. *ALL EXISTING TREES TO BE SAVED. NOTES AREA STATEMENT *may vary with Structural areas which include the actual areas of rafts slab areas etc FLOOR BUILTUP AREA FLOOR HEIGHT GROUND FLOOR FIRST FLOOR SECOND FLOOR TERRACE FLOOR LEGEND - FINISHES CODE DESCRIPTION 129.71sqm 0.55m 156.48sqm 3.85m 7.15m 129.71sqm 156.48sqm 11.35m SUPERVISION SHALL BE THE RESPONSIBILITY OF THE CONTRACTOR AND THE PROFESSIONALS INVOLVED FOR SUPERVISION OF THE CONSTRUCTION W ORK SSL FFL STRUCTURAL SLAB LEVEL FINISHED FLOOR LEVEL RL GL ROAD LEVEL GROUND LEVEL 0 3 20 21 24 41 42 45 62 63 W1 D3 D2 D2 D2 D5 70 150 300 300 300 SSL +0.68m 20mm thick marble slab 50mm thick mortar 150mm thick concrete slab 150 150 150 5813 6622 8599 0.0m RL 0.30m 3.90m GL 0.75m FFL- Ground floor FFL- First floor FFL- Second floor 7.05m 10.20m lvl FFL- Terrace lvl 11.10m lvl Terrace parapet 2100 2100 900 450 2100 900 2630 530 W1 1730 33 PB 03 70 150 1000 SSL+5.48m 450 D4 FFL- Kitchen +0.75m +3.90m +7.05m FFL- Circulation area +10.20m FFL- Balcony +3.90m FFL- Sit-out +0.60m 1:5 S2 A A FFL- Circulation area FFL- Circulation area 2 3 4 2 3 4 1 2 19 22 23 40 300 150 530 300 830 2100 1000 1:5 S2 B * All dimensions are in * Drawings to be read * Any discrepancy in tender document or to the notice of the architects * Shuttering joints to be the shuttering to be of in line and level. * The plinth to be treated * All line, levels and slopes * All levels are unfinished * All terraces, water spouts, with vata. * Inverted beams should drawings. * Parapets, upturns, railings *All circular columns to *All structural members lines like drainage, water *All electrical conduits *All doors, windows, gates indicative of over all refer door window detail * For staircase and toilet *ALL EXISTING TREES TO NOTES AREA STATEMENT *may vary with Structural areas FLOOR BUILTUP GROUND FLOOR FIRST FLOOR SECOND FLOOR TERRACE FLOOR LEGEND - FINISHES CODE DESCRIPTION NOT BE COPIED OR USED WITHOUT WRITTEN PERMISSION. WHICH INCLUDES QUALITY OF MATERIALS USED AND WORKMANSHIP PROVIDED ALONG WITH SUPERVISION SHALL BE THE RESPONSIBILITY OF THE CONTRACTOR AND THE PROFESSIONALS INVOLVED FOR SUPERVISION OF THE CONSTRUCTION W ORK CONSTRUCTION WORK. PROPOSED DESIGN B.POOJITHA , HAYATHNAGAR GOOD FOR CONSTRUCTION STATUTORY APPROVALS architect: SCHEDULE OF OPENINGS NAME TYPE W1 D1 North Door Wooden D2 Door Door Bedroom Toilet D3 D4 French Door Folding Door D5 W2 Sliding Opening FG1 FG2 Fixed Glass Fixed Glass FG3 V1 Ventilator Fixed Glass Sliding Door D6 Folding Door D7 Folding Door D8 W3 Sliding SSL FFL STRUCTURAL FINISHED B.POOJITHA Wooden RL GL ROAD LEVEL GROUND Upvc Upvc Upvc Upvc Upvc Upvc Upvc Upvc Upvc Upvc Upvc Section through staircase Detail A Detail B
900
10.13m SSL- Terrace lvl 2100
6.98m SSL- Second floor
LINTEL LVL- First Floor +5.90m
620 450
3.83m SSL- First floor
LINTEL LVL- Second Floor +9.05m +2.75m
LINTEL LVL- Ground Floor E
SSL- Ground floor
RL 0.0m 0.30m GL 0.68m
2100 1000
11
F
Wall
W1 W1 W1 F
section
12
13 02| THE STORY OF TWO COURTYARDS School Design Semester 04 Area: 3400sqm Location: Nallagutta, Hyderabad Built up area: 2800sqm

The site is centerally located and is well connected. It has a 7m wide approach road. A nala is flowing in the south with residential buildings, shops, commercial spaces in the context.
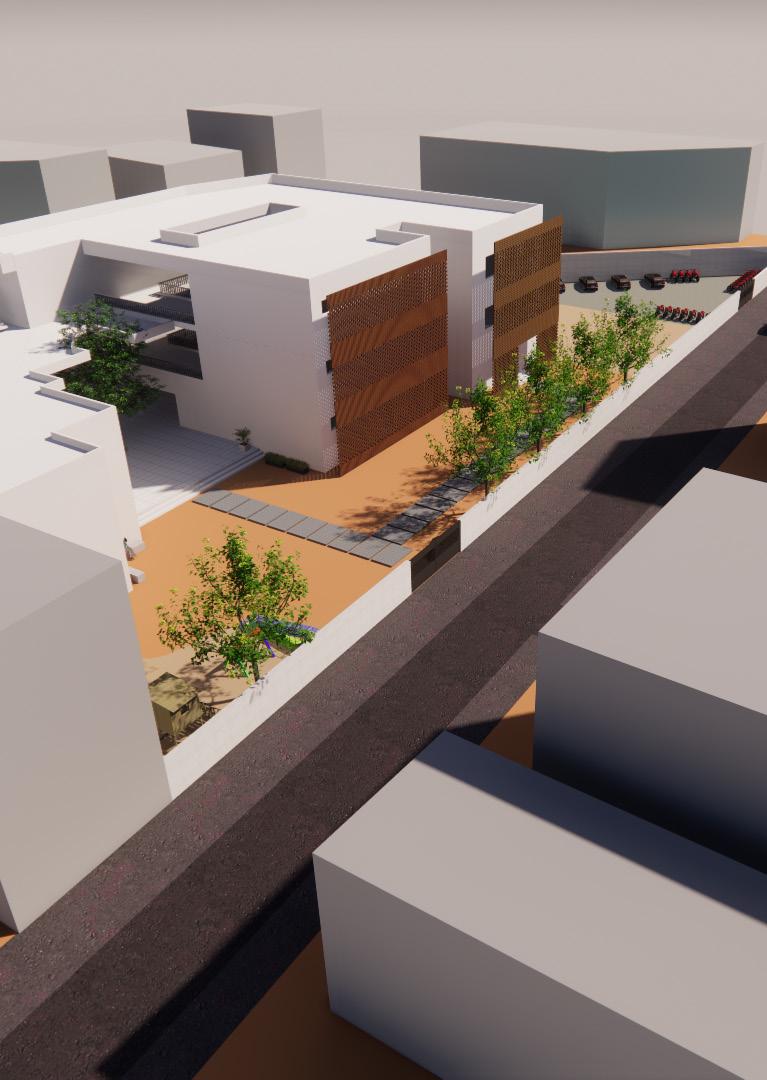
Final model

MASSING:
Subtraction Addition
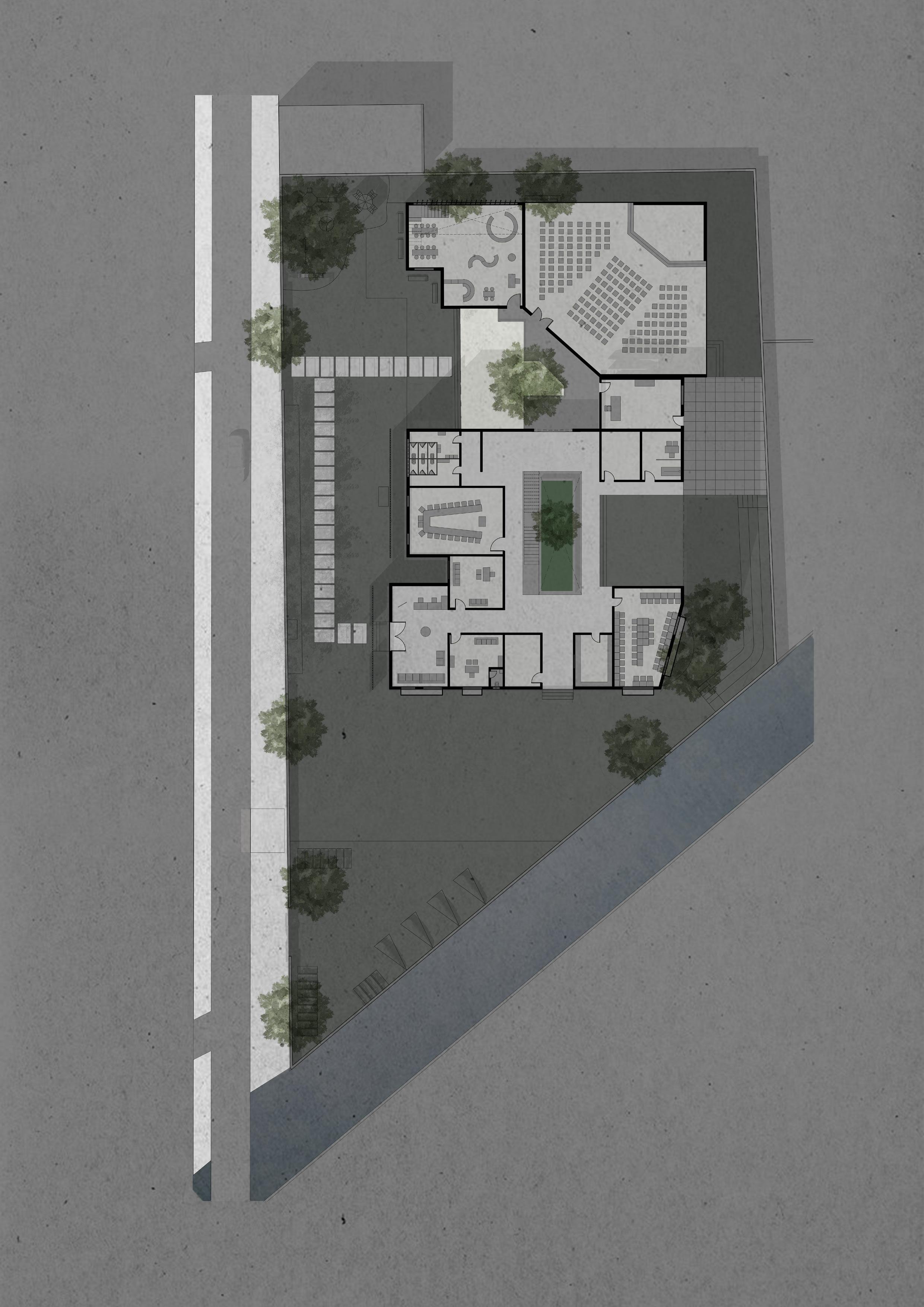

Entrance Parking Entrance 01- Reception hall 02- Admin office 03- Principal office 04- Meeting room 05- Sports room 06-Pantry 07-Toilets 08- Computer lab 09-Store room 02 10- Sick room 11- Pottery workspace 12- Multipurpose hall 13- Library 14-Staircase 15-Central courtyard 16- Courtyard 01 02 03 04 05 06 07 08 09 10 11 11 12 13 14 15 16
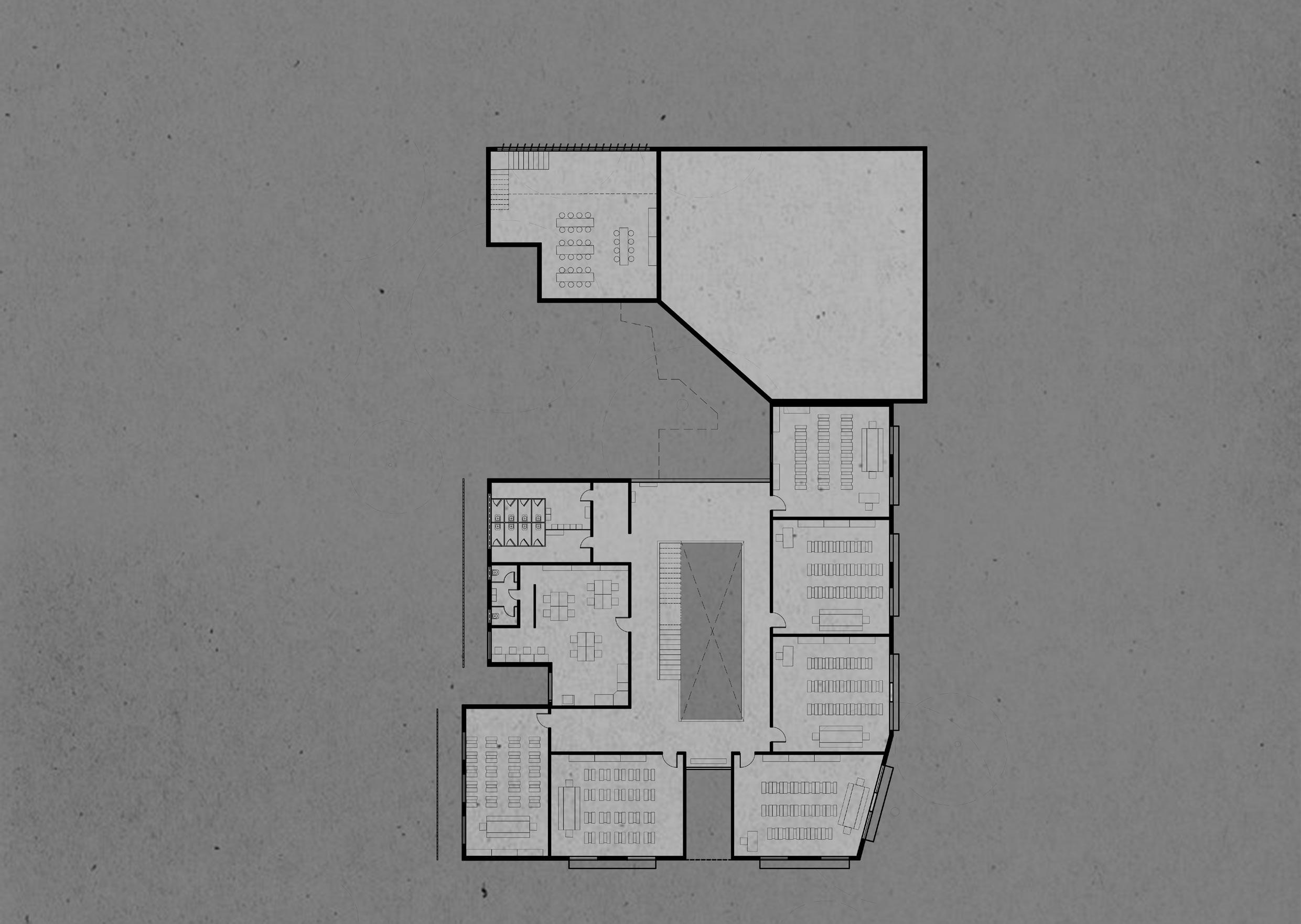


18 18 17 18 18 07 18 14 15 18 07- Toilets 14- Staircase 15- Central courtyard 17- Staff room 18- Classrooms 18 18 17 18 07 18 14 15 19 20 07- Toilets 14- Staircase 15- Central courtyard 17- Staff room 18- Classrooms 19- Science lab 20- Store room 21- Art & craft room
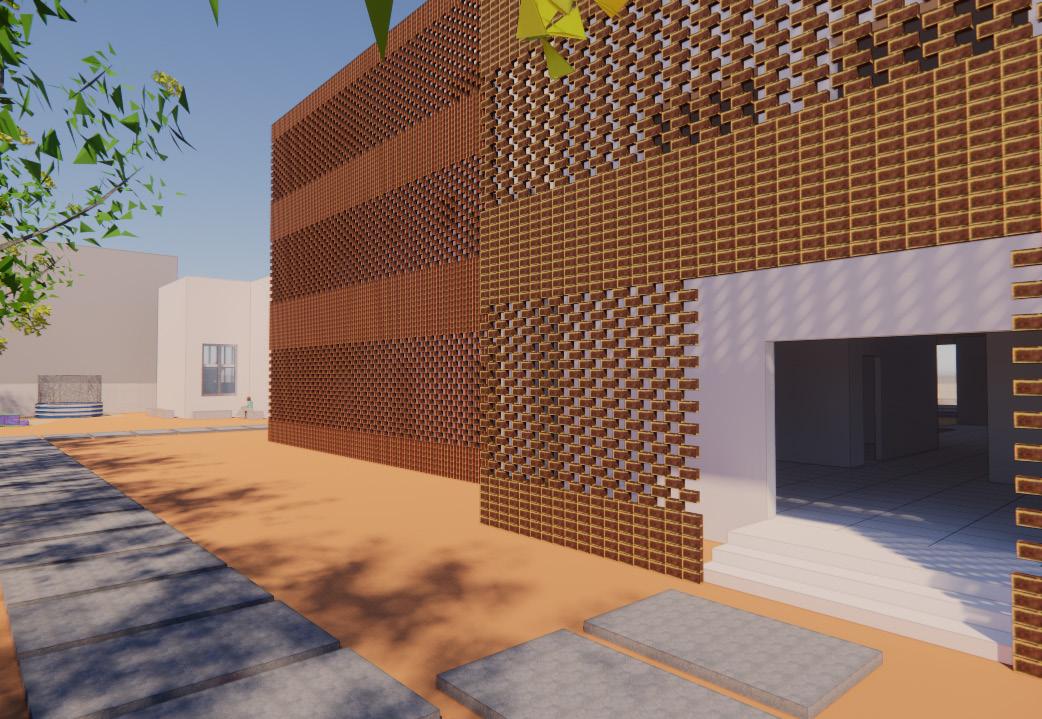

19
courtyard
Brick jali External
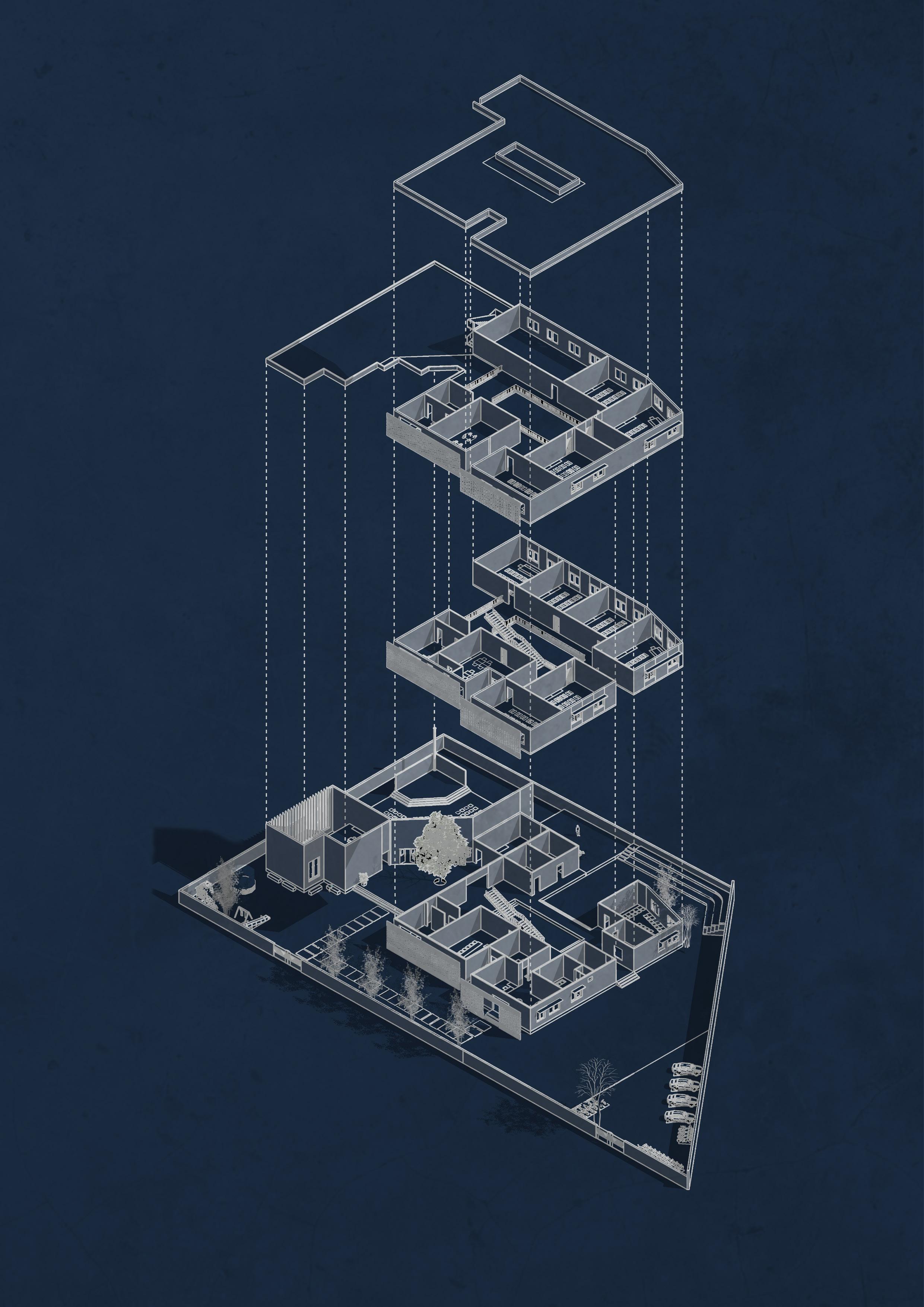

VIEW Administration spaces Common spaces Utility Academic spaces Academic spaces Creative learing spaces
AXONOMETRIC





26 03| OXYGENATING Neglected Community Design Semester 05 Site Area: 26,400sqm Location: Mudfort, hyderabad built up area: 24,854sqm 450 EWS Dwelling units 30sqm per unit
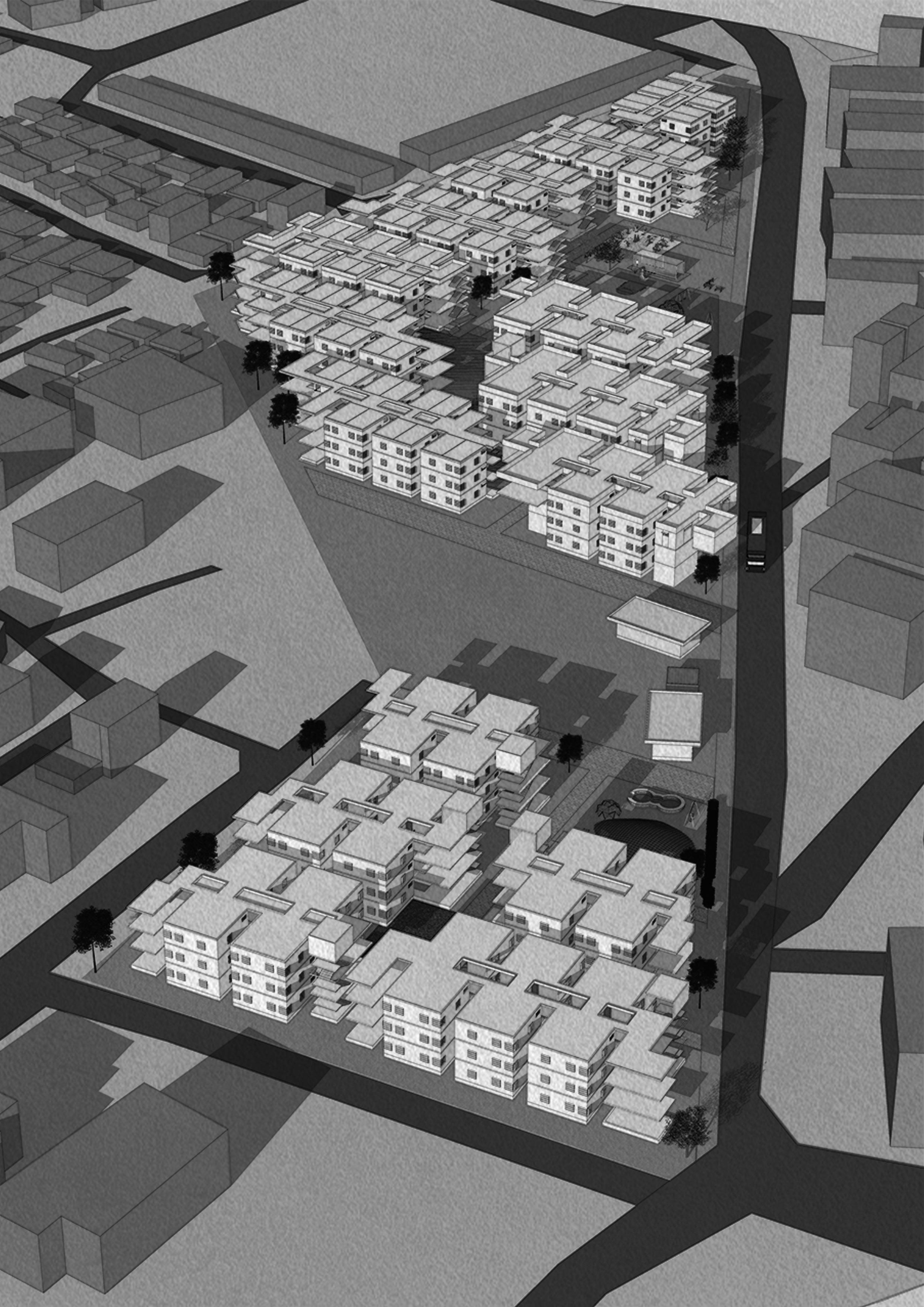
The slum redevelopment project has EWS type of dwelling units.


It has 660 dweling units, ac commodating 3300 dwellers. Gym
Parking
7m wide approach road Clinic
Basketball court Play area Ground Community office General stores Play ground Garden
3m wide internal pathways
28

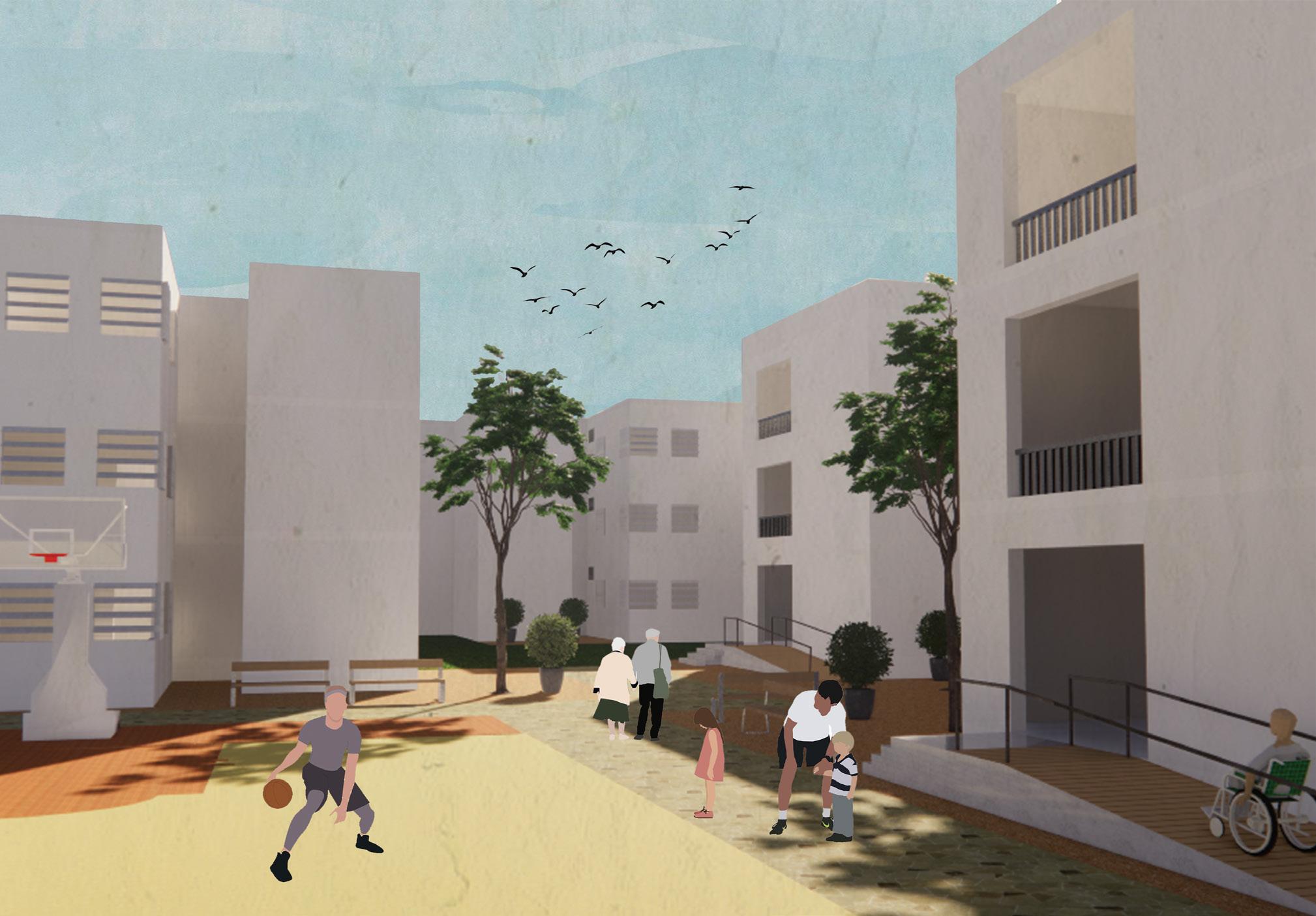
29
Amenities-block view
Block-block view


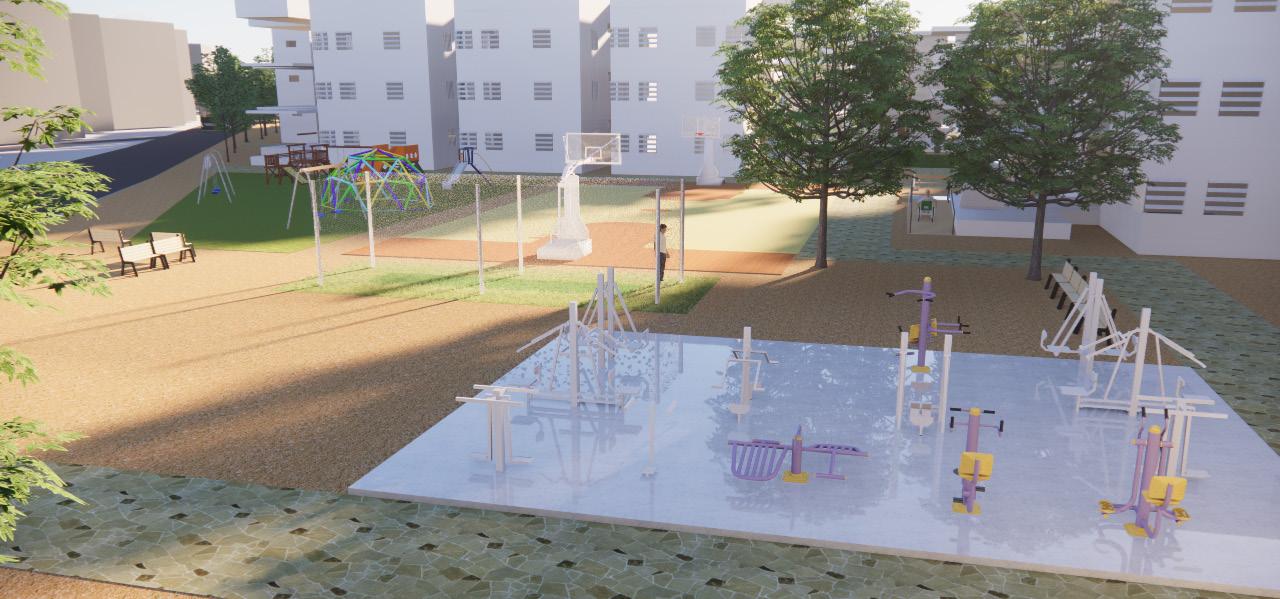
30
Basketball court
Gym and play area
Play area
Block level plan 36 units per block

Each unit is 30sqm in area
This 30sqm room has living, kitchen and sleeping space. These spaces are not hindered with walls.

31
