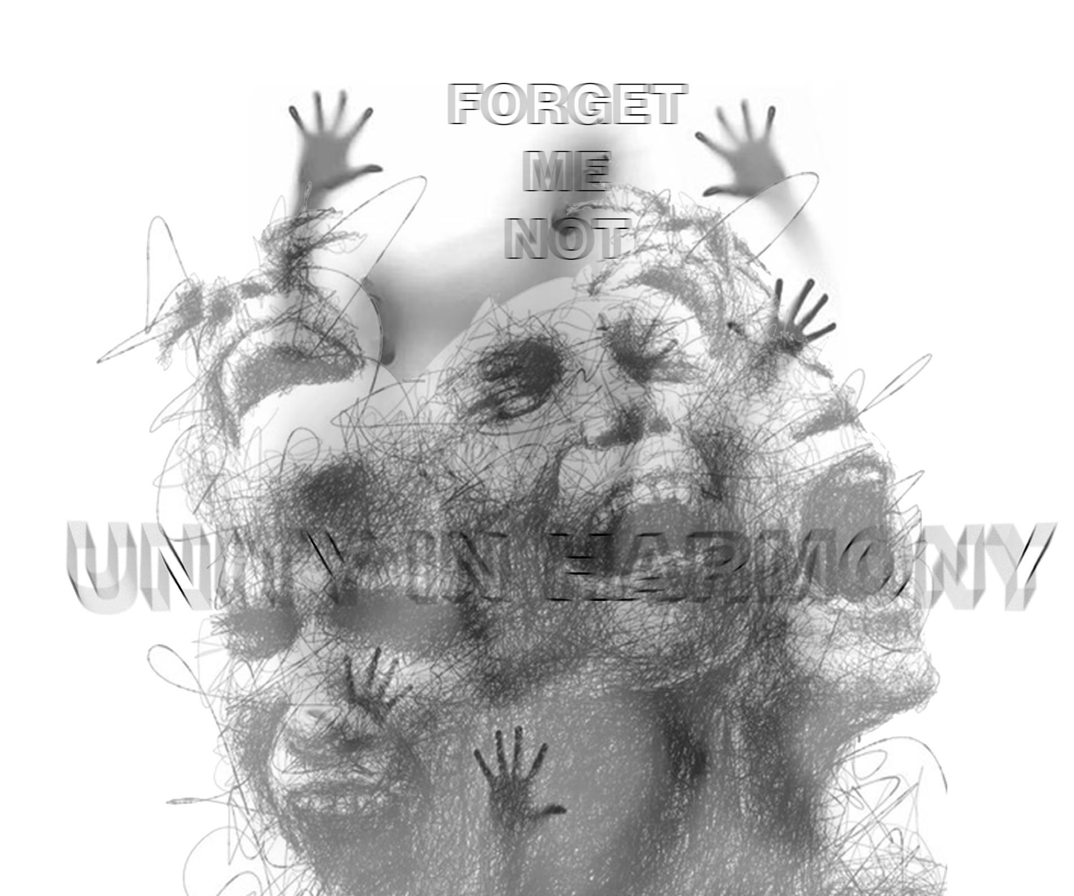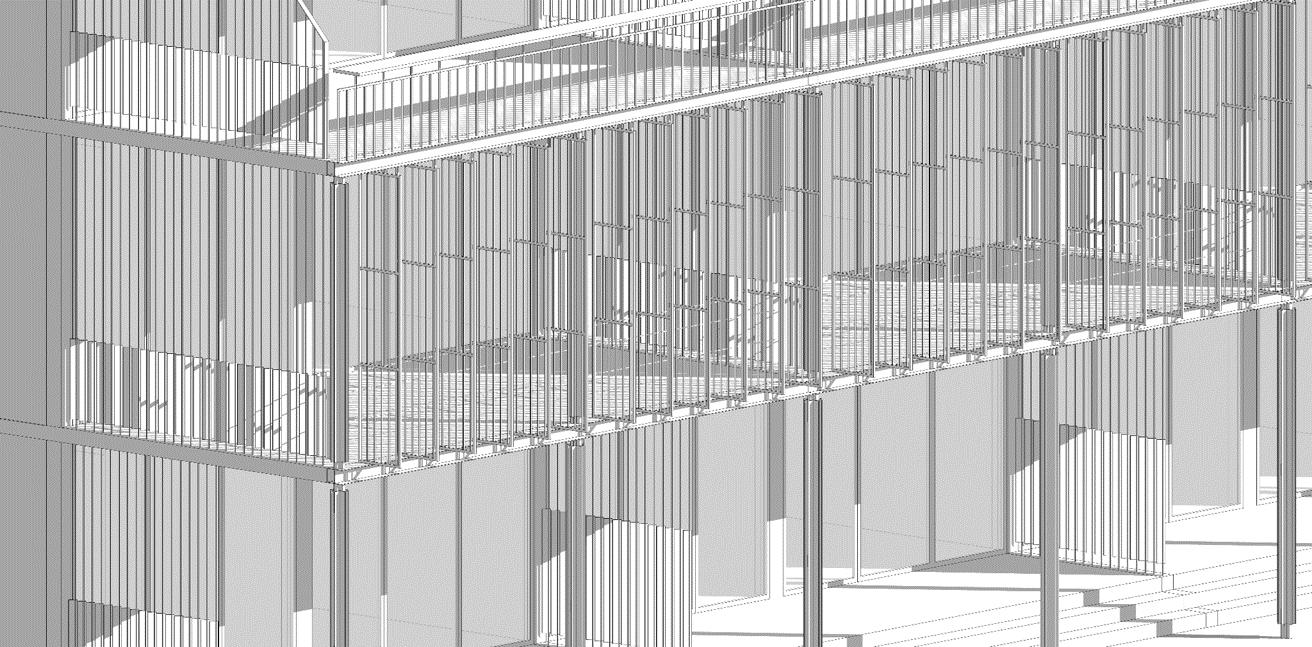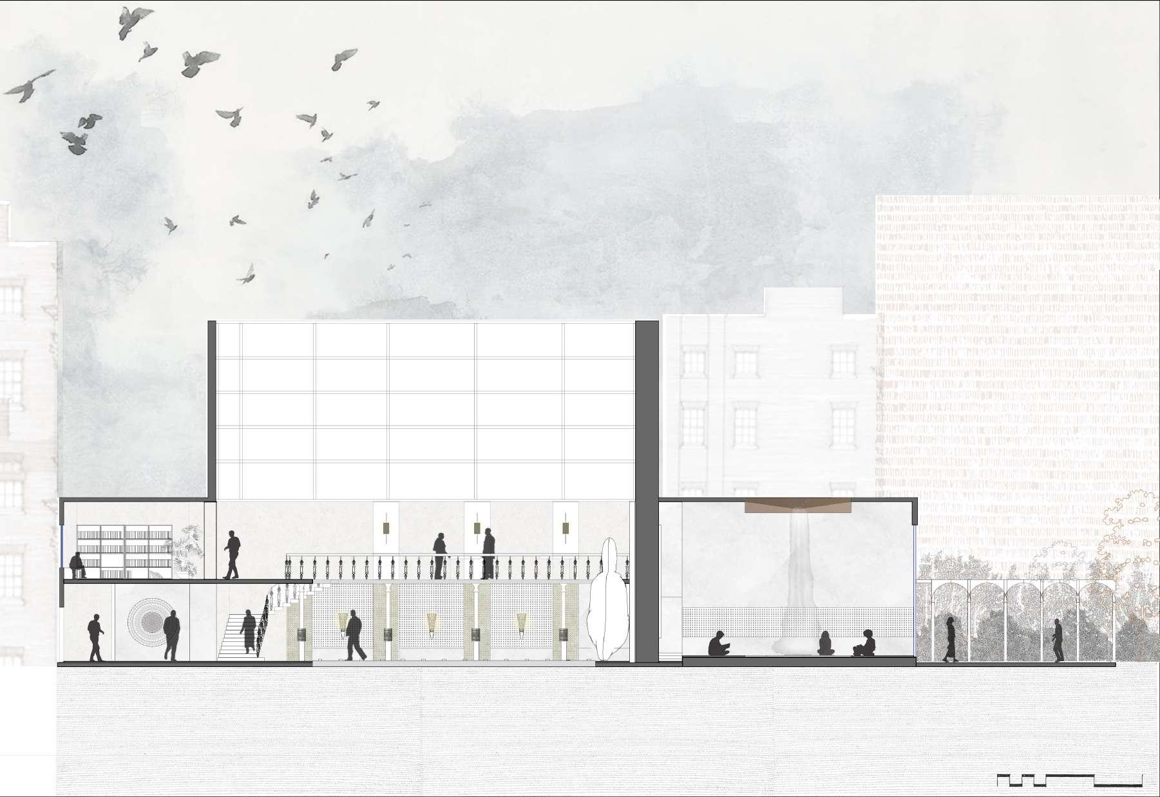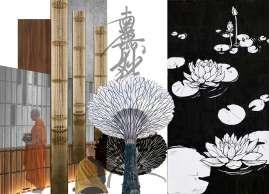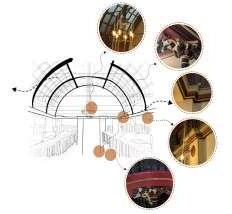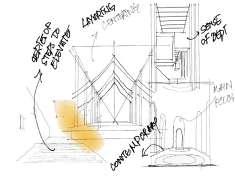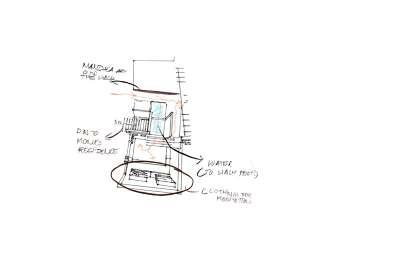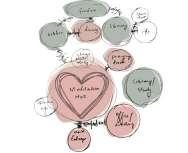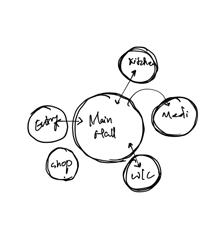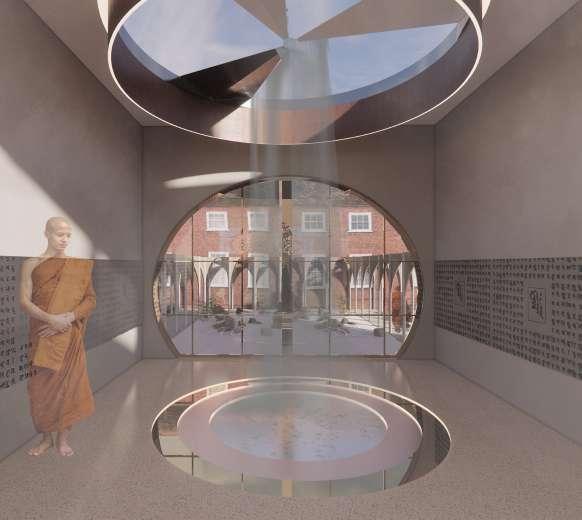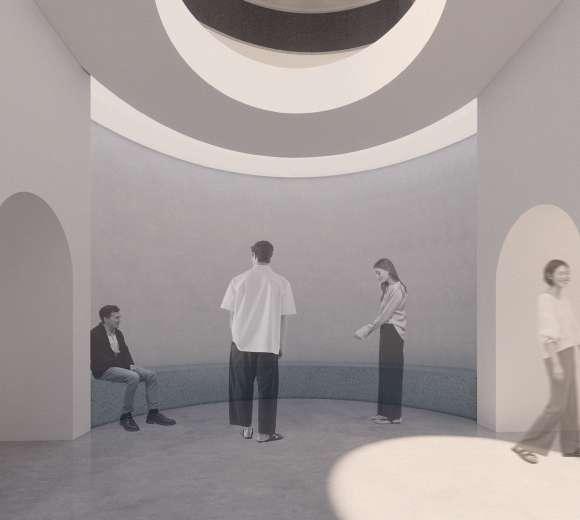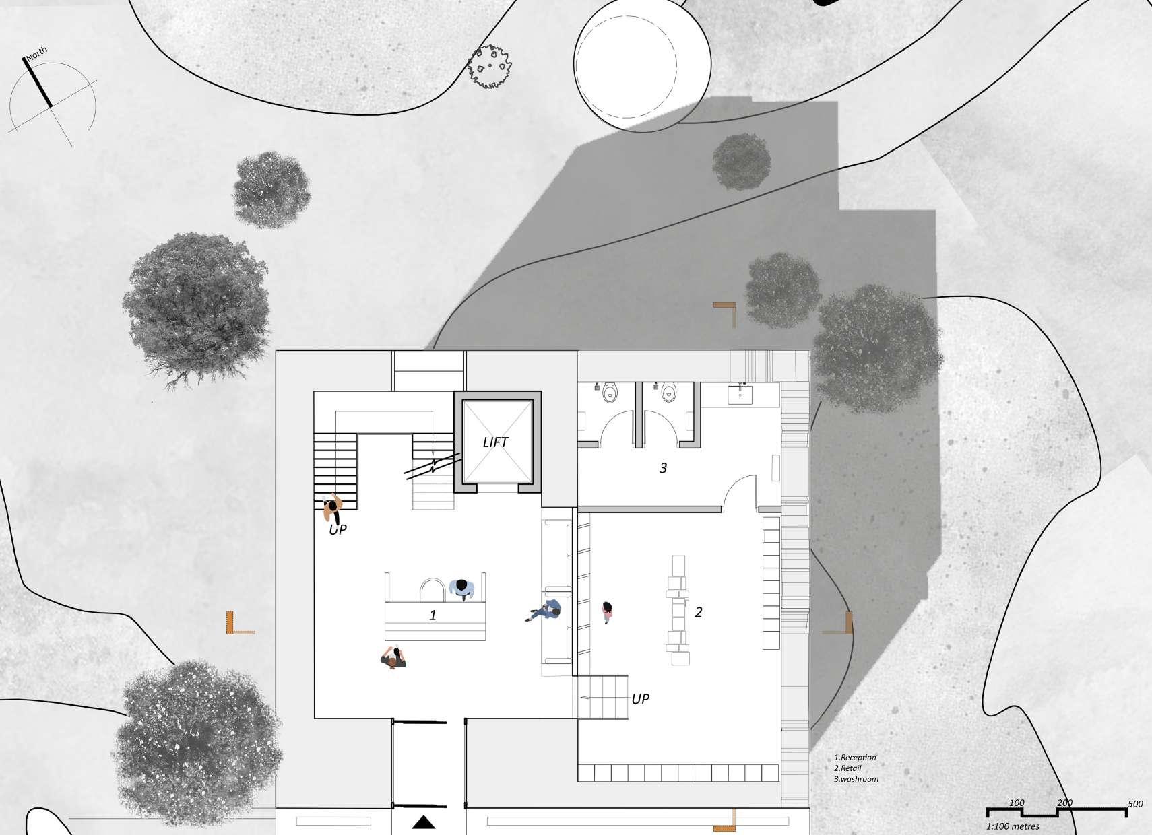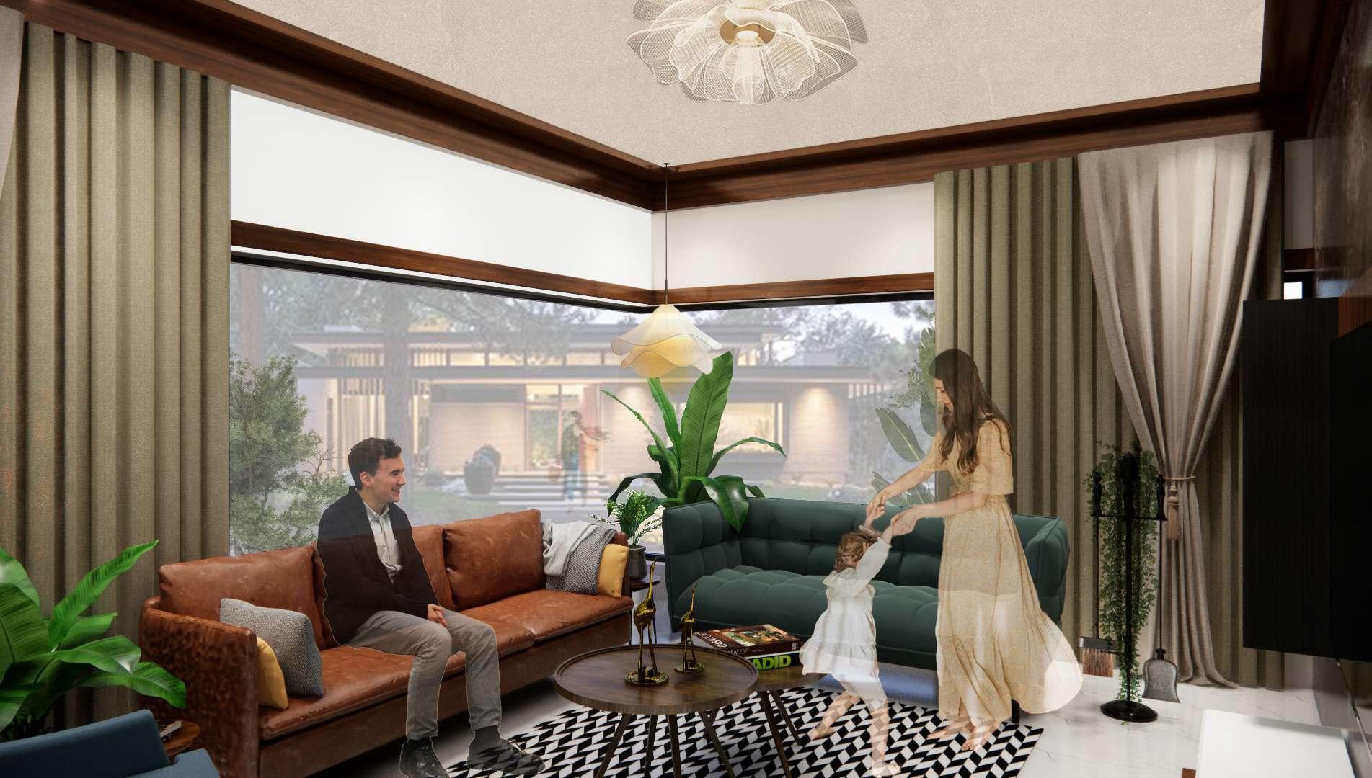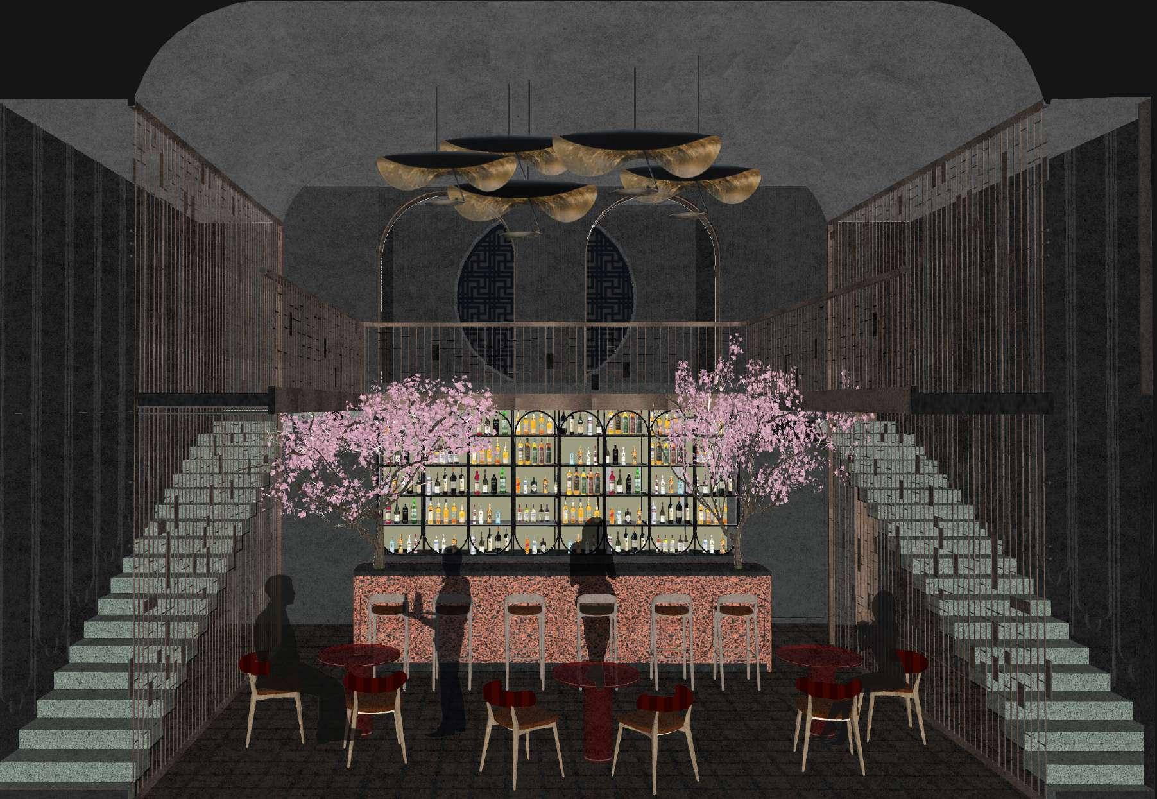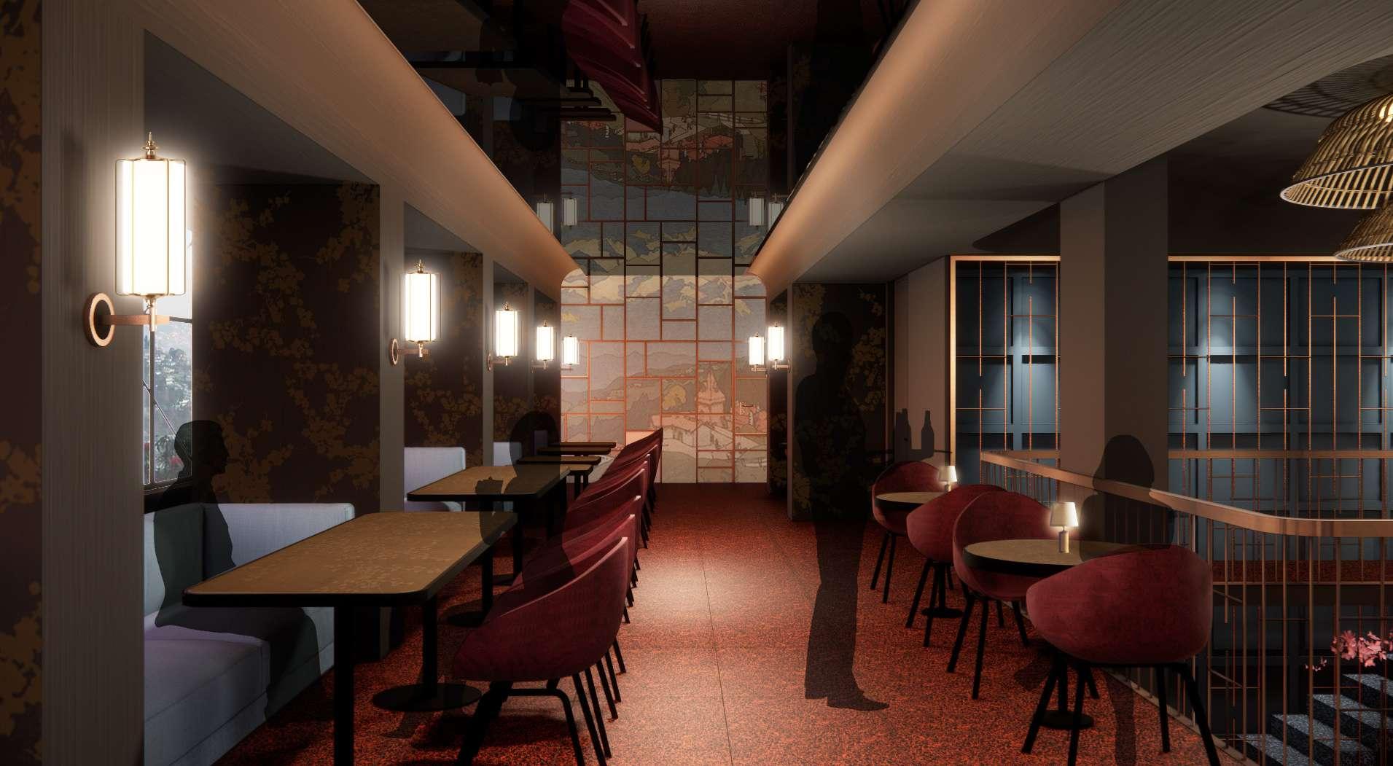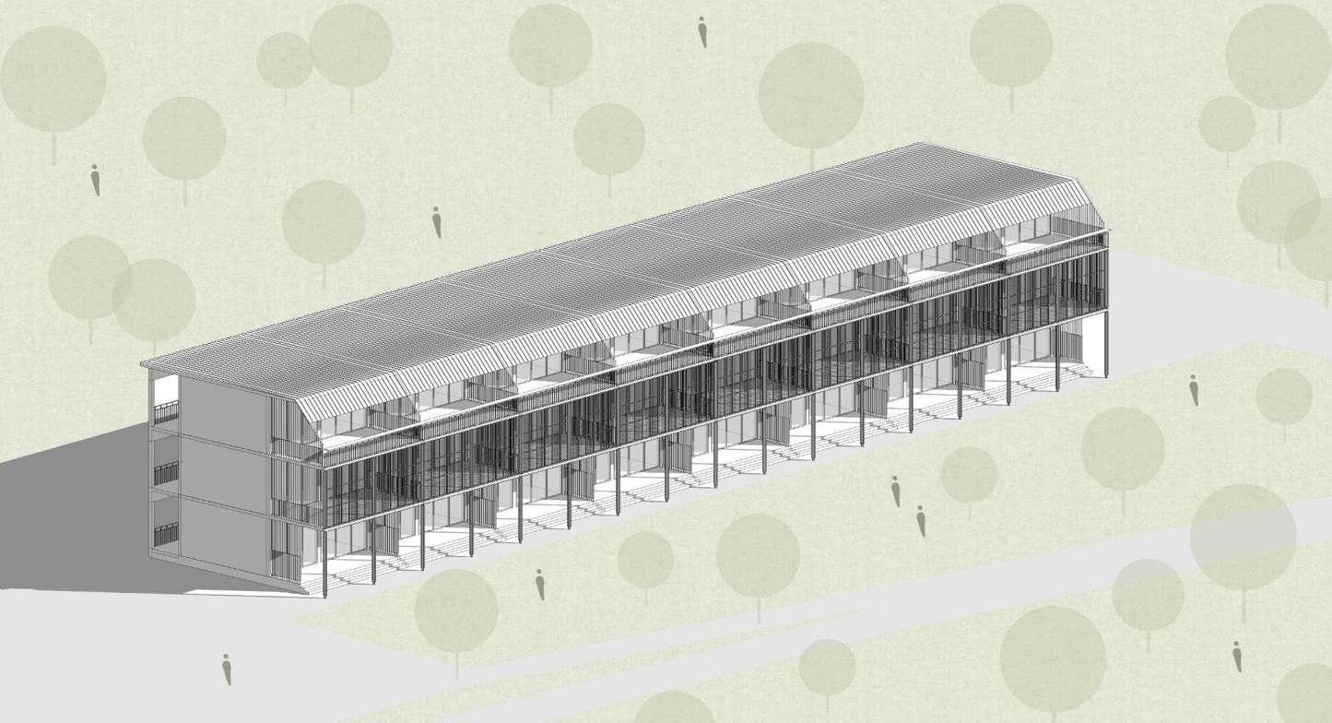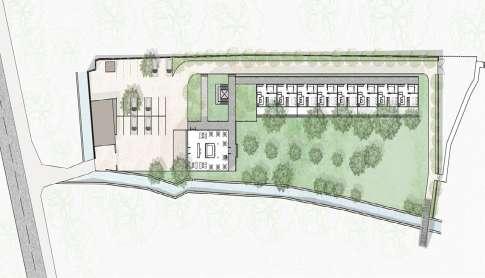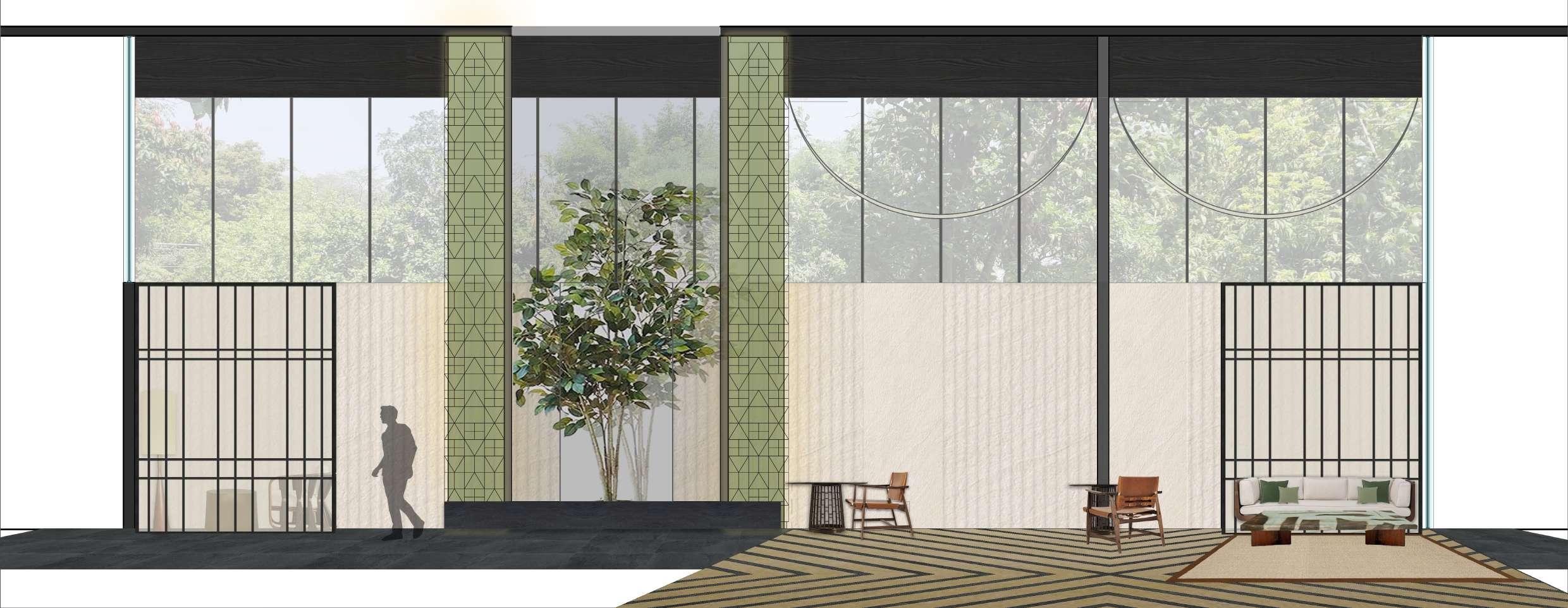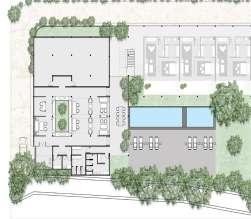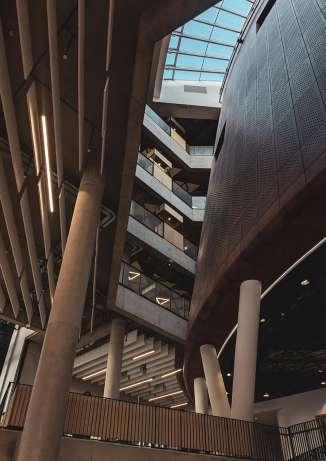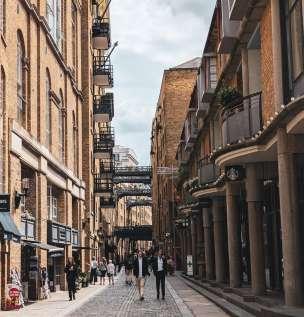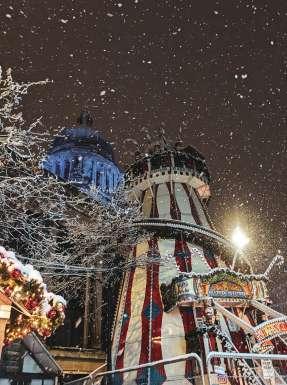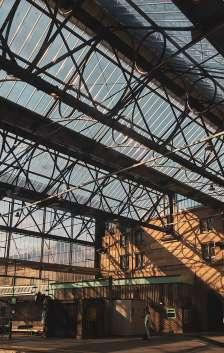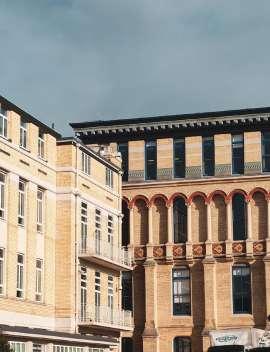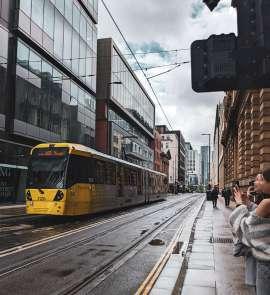portfolio
Poojamani Tudu 2018-2024
2023-2024
06/05/1998
Indian +44-7393064427 poojamani.tudu2023@my.ntu.ac.uk (poojatudu6@gmail.com)
I hold a Bachelor’s degree in Architecture from India and a Master’s degree in Interior and Architectural Design from the UK. Passionate about textures, concept development, and sustainable design, I am committed to creating impactful spaces that seamlessly blend beauty with environmental responsibility.
With one year of experience as an architectural intern at two firms in India, I gained hands-on expertise in project management, client collaboration, and real-world design execution. My academic journey in the UK broadened my perspective, refining my approach to innovative and sustainable design concepts. Alongside my studies, I actively engaged in parttime roles within the hospitality industry to gain a ground-level understanding of the sector. This hands-on experience enabled me to identify common pitfalls that arise when design lacks analytical thinking, enhancing my ability to create spaces that are both functional and thoughtfully conceived.
I am particularly drawn to hospitality design and enjoy collaborating with people to craft memorable spaces. Eager to learn and grow, I am actively seeking full-time opportunities in design and am open to taking ARB exams to achieve full certification as an architect in the UK.
I bring fresh ideas, adapt easily to new environments, and deeply value professionalism and effective communication.
I am excited to contribute my skills, enthusiasm, and commitment to a design firm that shares my passion for creating meaningful spaces.
Let’s create something extraordinary together!
Nottingham Trent University
(MA in Interior Architecture and Design)
Odisha University of Research an Technology 2018-2023 Time
(Bachelor of Architetcure )
Aug,2022 -Jan,2023
Intern in Interior design department
(Asobi Studio, New Delhi, India )
June,2021 -Dec,2021
Intern/Trainee
(Strategem Architects Bhubaneswar,India)
(NASA. India ) Spoken
OAN Grants (Top 100 shortlisted)
ANDC (selected in top 100 shortlisted) Hindi English
ANDC (selected in top 8 shortlisted)
(NASA. India )
ANDC (selected in top 100 shortlisted)
(NASA. India )
ZONASA (Top 5 in Conventional Trophy)
(NASA. India ) (NASA. India )
Participant at Mohammad Shaheer Landscape Trophy and Writing Architecture competition (2020)
@arbitron_hartley www.linkedin.com/in/pooja-tudu-1315b7135
Poojamani Tudu
Content
1
Urban Monastery
(Master’s Third Semester Project )
Introduction
Planning & Design
Visualization
2
Magpie Mine
(Master’s First Semester Project )
Introduction
Planning & Design
Visualization
3
Doctor’s Residence
(Undergad Year 3 Project )
Introduction
Planning & Design
Visualization
4
Darjeeling Restaurant
(Asobi Studios: Internship Project )
Introduction Detailed Drawings
Visualization
5
Resort at Jim Corbett
(Asobi Studios: Internship Project )
Introduction
Visualization
6
Photography (Hobby )
Visualization
Urban Monastery : Unity in Harmony
Location : Nottingham United Kingdom
Type Contemporary Urban Monastery
Project timeline : June ,2024 - sept,2024
This project reimagines the Malt Cross as an urban sanctuary, blending elements of a monastery with contemporary design to offer a space for mindfulness, reflection, and well-being amidst the city’s chaos. Guided by the concept of “Harmony in Unity,” the design integrates natural elements, spiritual symbolism, and communal spaces to create a seamless balance between silence and interaction, tradition and modernity. The Urban Monastery serves as both a personal retreat and a shared space, fostering inner peace and collective harmony through thoughtful spatial design.
The central message of this project was to raise awareness and foster understanding around mental health.
Title Urban Monastery: Unity in Harmony
Evolve - Mutate - Reimagine
Analyzing language and philosophy
Stage 1, the task was to select a specific pathway based on the given brief and explore existing concepts, while expanding upon them. I chose to evolve the traditional ideas of the senses by integrating them with the elements of the universe. Each space will be designed around a unique element, and within that space, a corresponding sense will be activated, creating a harmonious experience that engages both the physical and the elemental. This concept merges sensory perception with the fundamental forces of nature, inviting individuals to connect with the universe on a deeper, more immersive level. evolve - the existing concept and use more concepts in it , Mutate mutate with the materiality , Reimagine image Malt Cross to a urban monastery 100 yeas from now .
the space Space planning
Stage 2 of the design process, my focus was to define the mood and atmosphere of the space. To achieve this, I created mood boards and sketches that visually captured the essence of the concept. By combining these elements, I was able to bring my ideas to life and envision the overall ambiance of the space. This stage allowed me to translate abstract concepts into tangible designs, helping to solidify the emotional and sensory experience I want to evoke in the final environment.
Stage 3, the focus shifted to drafting detailed drawings and refining the spatial flow to align with the planned activities. This stage involved carefully considering how users would move through the space and how each element would interact with the overall design. By mapping out the layout and activities, I was able to ensure that the functionality of the space complemented its aesthetic, creating a cohesive and immersive experience for those who engage with it.
Visualizing
Prayer Room | Water Element | Enscape -Photoshop Observation Room | Space Element | Enscape -Photoshop
Timeless Elegance: Reviving Magpie Mine in the Spirit of Budapest Hotel
Title TImeless Elegance
Location : Magpie Mine ,Sheldon, DE45 1QU
Type Adaptive Reuse
Project timeline : Sept,2023 - Jan,2024
Over time, patterns in seasons and days gave significance to time, with even once-cherished objects falling into obscurity. This project selects the pocket watch—a symbol of precision, memory, and lost traditions—as a metaphor for time’s passage and the value of preservation. Drawing inspiration from Wes Anderson’s The Grand Budapest Hotel, the design reflects the interplay between nostalgia and modernity, balancing meticulous craftsmanship with innovative adaptation. Anderson’s film, with its layered storytelling and whimsical yet decayed grandeur, serves as a narrative framework to explore how architecture can preserve heritage while embracing change.
This manifesto emphasizes heritage preservation as a means of progress, honoring the past while reimagining it for future generations. The architectural response integrates elements of time and patterns, reuse and innovation, and site significance as records of human struggles. By safeguarding history through community engagement and collaboration, the design aspires to transform forgotten elements—like a pocket watch or an old building—into vibrant components of a renewed narrative. Through this approach, the project aims to unite people, traditions, and innovations, ensuring that both tangible and intangible heritage continue to inspire.
The core message of this project was to evoke a deeper awareness of the passage of time and the significance of memories.
> About the site < Magpie Mine, managed by the Peak District Mines Historical Society, preserves Derbyshire’s mining heritage within scenic limestone landscapes. Visitors can explore the site’s original structures, though caution is advised due to uneven terrain and sealed shafts.This project reimagines the main structure of the mine, combining the symbolism of a pocket watch—representing memory and time—with inspiration from Wes Anderson’s The Grand Budapest Hotel. The design balances nostalgia and innovation, transforming the space into a blend of history and personal storytelling.The ground floor serves as a reception area leading to a custom antique shop displaying items tied to the mine’s past.


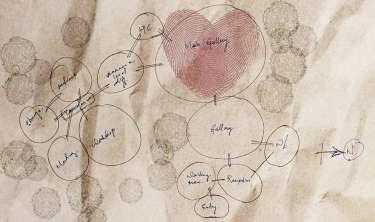



After a thorough examination of the design elements, key concepts such as symmetry, focal areas, and lines emerged as foundational principles. Balance ensures harmony throughout the space, reflecting the elegance of a pocket watch and the grandeur of The Grand Budapest Hotel. Layering adds depth, creating a sense of discovery as visitors navigate through different narratives. Framing techniques highlight specific artifacts and moments, inviting contemplation, while rhythm and repetition establish a cohesive flow, enhancing the overall experience. Together, these elements create an immersive environment that intertwines history and memory, allowing visitors to engage meaningfully with the past.
Step 1: Selecting a Film(The Budapest Hotel ) and Extracting Themes
Step 3: Defining Spatial Requirements
Step 4: Crafting Simple Paper Models to Visualize Movement, Pauses in Time, and the Flow of Emotions
Step 2: Selecting an Obsolete Object(Pocket watch ) and Extracting Themes
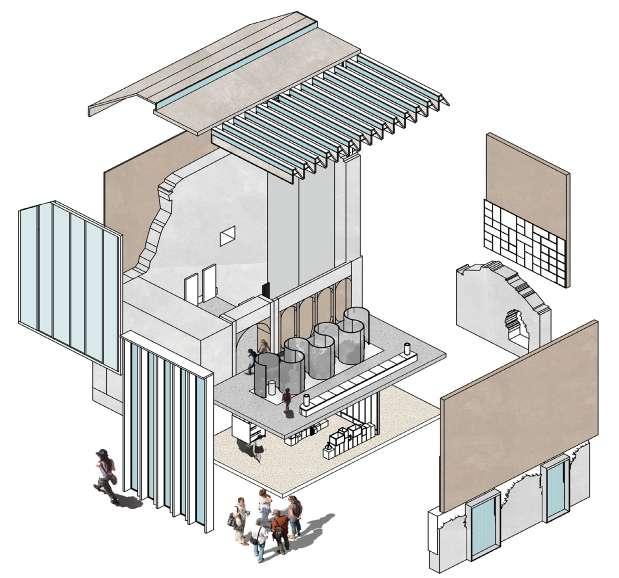
The ground floor of the building is a gateway to the past, housing a vintage shop that immerses visitors in the site’s rich history through a curated collection of memorabilia and artifacts—miner’s helmets, old photographs, and machinery relics—all evoking nostalgia and inviting guests to carry a piece of history with them. Inspired by the intricate design of a pocket watch, the shop’s layout and decor reflect time’s delicate passage, with circular pathways and displays that reveal layered stories, as though opening the case of an antique watch. This theme of continuity extends to the “Floor of Memories” above, where interactive screens showcase the site’s mining heritage while inviting visitors to add their own stories, from personal messages to social media posts. In this way, the building is not only a preservation of history but also a living heirloom, where past and present meet, and memories, like the gears of a pocket watch, continue to turn, binding generations together in a shared, evolving narrative.

Isometric View
AutoCAD| Sketchup|Photoshop
Interior Design : Doctor’s Residence
Title Interior Design Project : Doctor’s residence Location : Bhubaneswar India Type : Residential Project timeline : Jan,2020- sept,2021
The living room design is inspired by Bombay’s vibrant color palette, blending warm tones with cooler accents to create an inviting and refreshing atmosphere. The interplay of dark and light hues adds depth and liveliness while reflecting a modern, contemporary aesthetic. Rich colors like deep terracotta and muted gold evoke the city’s warmth, balanced by soft blues and greens that provide a sense of tranquility. Modern furniture with clean lines complements the design, while natural materials enhance texture and tactile experience. Ultimately, this Bombay-inspired living room celebrates the city’s essence, harmonizing warmth and coolness to create an energizing yet sophisticated space for contemporary urban living.
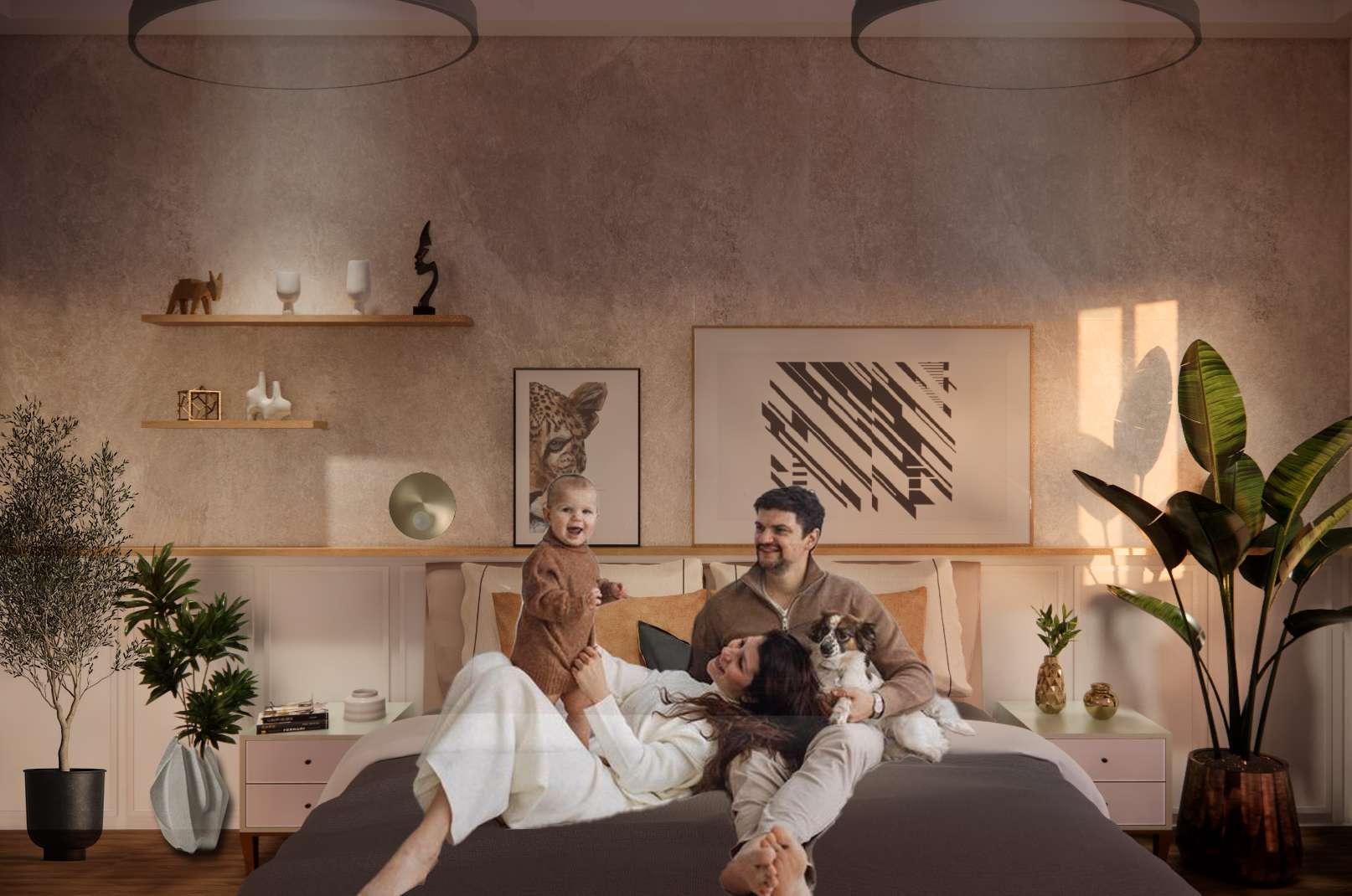
This family bedroom is designed to meet the needs of a growing teenager while providing a warm, inviting atmosphere that resonates with all family members. The palette— soft beige, cheerful yellows, earthy neutrals, and subtle gold—creates a cozy, intimate vibe, evoking feelings of firelight, sunshine, and sandy beaches, elements that reflect a teen’s lively spirit. These warm tones visually draw in the walls, making the space feel comforting and personal. Layered fabrics, natural materials like wood and linen, and subtle patterns add texture and depth, while thoughtful touches like a reading nook and display shelves allow for both functionality and self-expression. Adaptable furniture and versatile lighting support the room’s multipurpose use, balancing relaxation, study, and family moments. This bedroom is more than a personal space—it’s a harmonious blend of comfort, warmth, and creativity, perfect for a growing teen within the family setting.
Interior Design : Doctor’s Residence
Title Darjeeling R&B
Location : Darjeeling India
Type Hospitality (Restaurant and Bar )
During my time in the interior department at Asobi Studio, I was actively involved in transforming concepts into design processes. My role included drafting CAD drawings, 3D modeling using SketchUp, and post-producing renders with Enscape and Photoshop. I contributed throughout the design journey, from initial concept development to final detailing.
One of the key projects I worked on was the Darjeeling Restaurant, situated in the scenic mountains with spectacular views of the landscape. The client sought a contemporary yet luxurious restaurant and bar, topped with a massive sky lounge. They wanted the design to reflect the essence of Darjeeling and convey its rich cultural stories, with a focus on creating an elegant space that also told a meaningful tale.
Title Resort at Jim Corbett
Location : Uttarakhand, India
Type : Hospitality (Resort)
During my tenure in the Interior Department at Asobi Studio, I had the opportunity to collaborate on select exterior projects, including the Resort at Jim Corbett. I played an integral role in the space planning for Zone 5, focusing on designing the arrival block, resort bedrooms, and the exterior facade .
The project revolved around the concept of immersing guests in the serenity of nature, seamlessly blending built spaces with their surroundings. Retaining most of the existing plantation was a key aspect of the theme, emphasizing sustainability and preserving the natural beauty of the site. Drawing inspiration from the element of earth, the design aimed to evoke a sense of harmony, grounding, and connection to nature. My contributions ensured a cohesive flow between the interiors and exteriors, creating spaces that respected the environment while providing a serene guest experience.
Arrival block Outdoor pool
Resort at Jim Corbett
Photography
I am a passionate photographer with experience in both mobile and camera-based photography. During my undergraduate years, I participated in photography workshops through the National Association of Students of Architecture, where I honed my skills in understanding the fundamentals of capturing visually compelling images. These workshops taught me essential principles, including composition, scale, shadows, and how to focus on the subject to create impactful photos.
I have a particular interest in street photography, nature-based photography, and architectural photography, where I capture the interaction between light and structures, highlighting the beauty of built environments. My work seeks to showcase how buildings shape and influence the spaces around them, preserving these moments of interaction in time.
@arbitron_hartley www.linkedin.com/in/pooja-tudu-1315b7135
