

PORTFOLIO
POOJA ROSHINI PARAMESWARAN
POOJA ROSHINI PARAMESWARAN
Master of Architecture | LEED GA
p: +1 (781) 600-9071 | e: pp31@illinois.edu in: poojaroshini-parameswaran
Council of Architecture - India
Registered Architect
Credential ID CA/2021/134875
LEED - USGBC
Green Associate
Credential ID 11526319
Languages:
English (First-language)
Tamil (Native tongue)
SKILLS
Auto CAD
Revit
SketchUp
Rhino 3D Enscape Lumion V-Ray SAP 2000
Hindi (Upper-intermediate)
French (Beginner)
Adobe Photoshop
Adobe Illustrator
Adobe InDesign
MS Office
PROFESSIONAL SKILLS
Collaborative Team Work
Presentation and Oratory Skills
Model Making
Team Leadership
Mentorship and Tutoring
Attention to Detail
Interests
Graphic Design
Travel

Event Management
Sports
Teaching Assistant- University of Illinois
Assisted Prof. Sudarshan Krishnan in Design of Structural Systems & Construction Methods courses for the 23-24’ year.
Freelance Architect
Worked on residential redesign and coordinated with the contractors and engineers in India suring the summer of ‘23.
Architect at Oxspring Associates from Aug ’21 to Apr ‘22. Worked on detailed design and coordination.
Architecture Intern at 23 Degrees North (RIBA) between May to Oct ‘19.
EDUCATION
2022 - 24: 2016 - 21:
Master of Architecture
University of Illinois at Urbana-Champaign | Illinois, USA
Bachelor of Architecture
Vellore Institute of Technology | Vellore, India
EXPOSURE
2024: 2023: 2021 - 22: 2019: EXPERIENCE 2023: 2020 - 21:
2020: 2017 - 19: AIAS
Member of the American Institute of Architecture Students
Solar Decathlon India
Participant in the competition with team CIPHER
VALUE 2020
Part of the organizing team of the international conference
Arch-i-Tech Club
Editorial Head and member of design events and installations





Mental Health Care Center For Women
Theater in the West Loop of Chicago
Boutique Hotel- Vertical Urbanism
Blending The Edges- Designing Capillarities
Agriculture School, VIT
OASISCARE- TRANSITION BACK TO COMMUNITY, Chicago
Located in a prominent location in downtown Chicago and well-networked through public transportation, the proposal focuses on the overlooked mental health crisis in the female population. The design intends to provide a transitory safe space for them that is like an incubator, helping in the process of healing. It smooths the process of reintegration back into the community by bringing in communal spaces that allow for gradual engagement.
An architecturally inward-looking envelope helps the users thrive within their community while not compromising their privacy. Nature is utilized as threshold spaces to achieve the above. The form works to absorb the daylight and uses natural materiality to stimulate their innate senses, aiding with the process of recovery. It aims to relate intensive and professional care with the convalescing group now in the stage of mindfulness through spaces of common functions.


Softwares Used:

Transitory Space

Privacy Hierarchy

Site Context
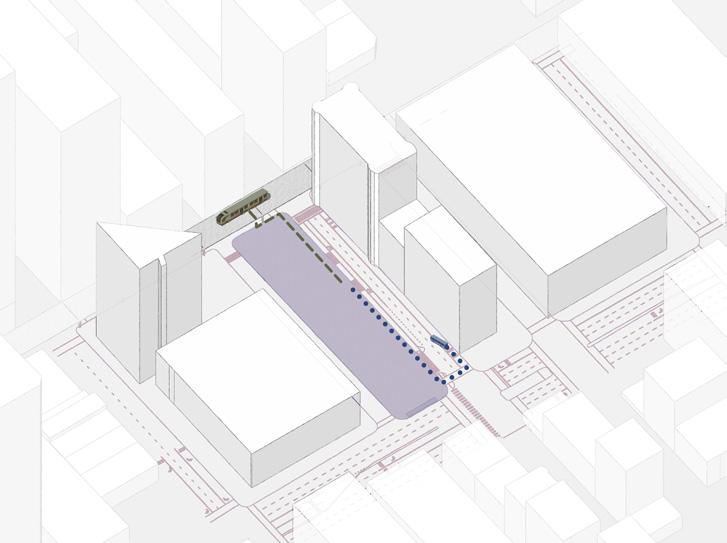
Access- Public Transport
Buffer- Landscape Smooth Forms







Pedestrian Traffic
Adjacent Facade Activity
Overlooking the Green
Mirrored sloping form



Layers of Oasiscare




Gardens enveloping the building

View from Ida B. Wells Rd
Massing Iterations and Model




As the stages in rehabilitation progress from professional help to mindfulness and interpersonal relationships, the building follows the process by stacking the functions from the top. The design aims to promote awareness in the area by creating a hierarchy of communal to private spaces with the levels. A more welcoming and public-integrative lower level, gives a sense of the amenity present in the building. Spaces that display the work and boost the engagement of the rehabilitation push towards the same goal.
For convenience and safety, the building is directly connected to the L-track on the loop of Chicago. This is integrated at the splitting floor that separated the communal and treatment spaces. The elevator cores are staggered at this point to create a change in vertical commute to ensure privacy and security.














Section AA’
Section BB’
CULTURAL NEXUS- THEATER IN WEST LOOP, Chicago
Integrative Design Studio
2024 M Arch- University of Illinois
15 Weeks
West Loop, a neighborhood that has seen extensive commercial and residential development in the last decade but that lacks a strong cultural anchor. The program suggests a conventional proscenium theater as well as a smaller, studio theater. Capable of housing plays, dance performances, and lectures, it intends to produce contemporary and experimental performances . In addition to the theaters, the space supplements its finances with income from a café and rentable function spaces.
With the ambitious goal of becoming a cultural focal point for the surrounding neighborhood, the design is a direct response to the inherent synergies present on the site. The architectural project unfolds at the bustling crossroads of Halsted and Fulton Street

Softwares Used: AutoCAD | Revit | Rhino | Enscape | Adobe Photoshop


Site Plan
In tune with these contextual factors, the architectural form gracefully opens towards the northwest corner, featuring a grand entrance that serves as a conduit for public engagement. As the structure rises, it deliberately carves out spaces dedicated to public use. The sectional layout of the building is meticulously organized, transitioning from more public areas on the lower levels to the focused program of the proscenium theatre situated at the pinnacle. The placement of the proscenium theatre not only amplifies the grandeur of the entrance but also introduces angular forms that guide individuals towards the building’s core, facilitating seamless vertical circulation.



Program Analysis- Proximity

Preliminary Zoning








The elevations follow a similar visual language . Varying in terms of transparencies based on the function and daylighting needs , the permeability is adjusted. With a broader idea of symmetry with the plan, a diagonal symmetry is also developed in the case of the facades as well.
With predominant curtain walls on the Fulton-Halsted convergence, the corner acts as the face of the welcoming aspect of the theater. While opaque concrete modular panels, shade the space and integrates a dynamic color palette on its monochrome base. . This is achieved through the openings and the dichromic fins align the envelope of Cultural Nexus.
The dichroic fins are attached to the mullions and the peripheral beams . The modular concrete panels are layered starting with a 1” to 9” thick concrete extrusion that integrates the insulation. This is backed by a 3” dry wall and placed along the East and South Facades. This plays its role in both thermal acoustical buffering of the performance structure.


The Grand Entrance Lobby below the Theater Slope
View in the Proscenium Theater
Model showing the integration of Facade Language
Model showing the East Facade

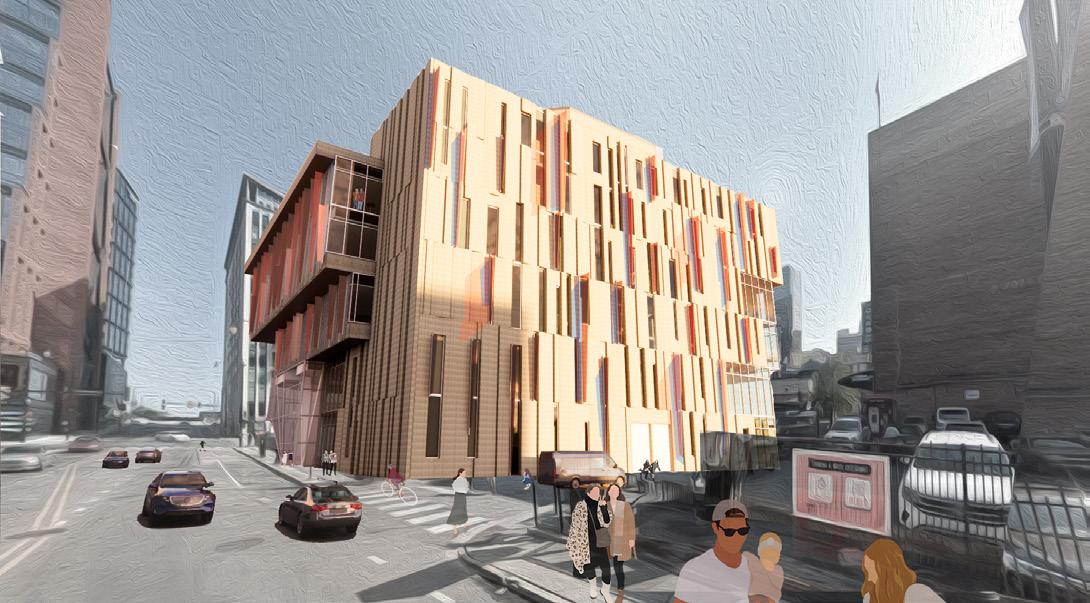

Approach from Halsted
View from the I 90 Highway
1/2”
Typical Wall Section
Dichroic Fin Detail
KUTSUROGU- BOUTIQUE HOTEL WITH VERTICAL URBANISM, Shibuya
Shibuya is a rapidly developing city with new high-rise buildings. The triangular corner site wedges between two of the busiest streets with immense vehicular traffic as well as pedestrian traffic due to the location of the underground subway exit. Shibuya Station plaza is one of the busiest centers in the metropolis. It lacks adequate greenery and open spaces thus creating an isolating and monolithic terrain.
The architectural proposal here is combined with a system of vertically layered urban parks with generous greenery. These uniquely configured green areas, both public and private, will provide refuge from the busy urban life around. Rising from an inviting public space that integrates with the subway system, a vertical hierarchy of privacy levels is established.

Tokyo Studio 2022 M Arch- University of Illinois 15 Weeks
Softwares Used: AutoCAD | Revit | Rhino | Enscape | Adobe Photoshop


Converging based on function and height

The Triangular corner site
Fine grained Shibuya
Public podium to vertical transition
South Elevation



1st FLOOR PLAN- Hotel Lobby & Retail Space 5th FLOOR PLAN- Co-working


The dynamic scramble square of the global city of Tokyo informs the form of this building. A porous podium is created with ample green spaces to create an ecosystem of its own which opens out to the streetscape .
The plaza on the ground floor acts as an important transition space between the city and the multitude of facilities provided. It transitions to co-working spaces and multi purpose spaces to create a semi-public zone cutting through the verticality.

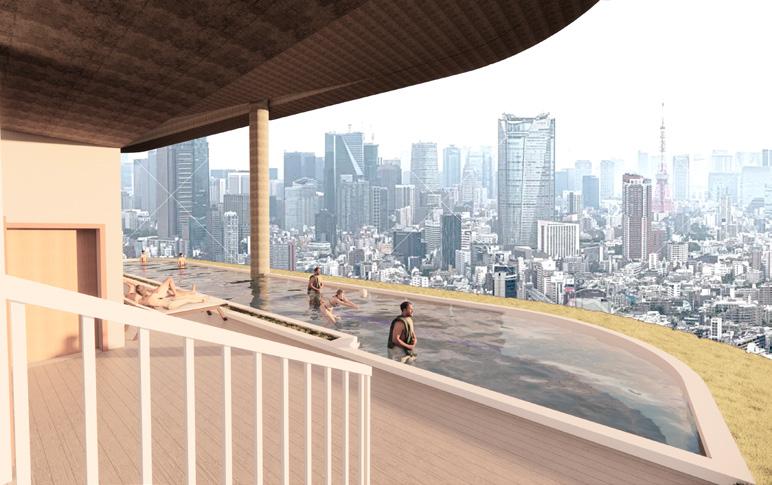

9th FLOOR PLAN- Hotel Floor Plan
From the Pool viewing Tokyo
At the living area of the Hotel Model of Kutsurogu
Kutsurogu

Transfer Columns
Transfer Truss
Transfer Truss
Transfer Columns
Transfer Truss
Columns



BLENDING THE EDGES- DESIGNING CAPILLARITIES, Sant
Boi Del Llobregat
Barcelona Studio- Urbanism
2023 M Arch- University of Illinois 15 Weeks
An urban capillarity was chosen around a green island in the hillside neighborhood of Sant Boi del Llobregat, Barcelona. The fabric lies between the two ecological systems, with the Llobregat River on one side and the mountains on the other side. A Personal Cartography was laid out and the various layers of the urban fabric were studied. A gradient of urban movement can be detected as the region ascends.
The steep green patch of the Chosen island is neglected and also acts as a wedge between this already sprawling neighborhood. It falls at the urban and hillside edge making it an ideal zone of intervention. Few desired paths could be identified within this island’s edges implying an intention of engagement. Nodes along the edges of the green island that also experiences this gradient were chosen. The approach taken to this capillarity was to blur the edges so as to animate and blur these fringes .












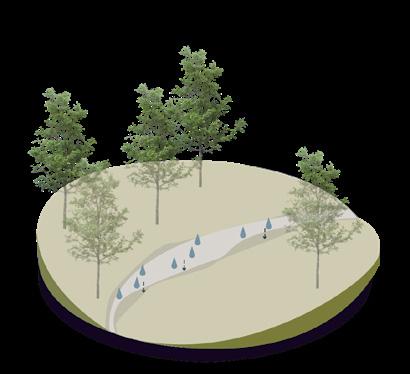
The central fabric follows a coarse grain with the Eixmpla planning while the hillside has a fine fabric with scattered single unit houses that is gradually distancing itself from the city setting for a more quaint setting.

These edge proposals follow a common language in materiality and shores. The existing trails are used to pierce into the green island. A progressive blurring is achieved along the brim of the urban forest patch to curate reposeful spaces that cherish the natural setting.
Node 01: Ascend
Node 02: Corridor
Node 03: Crest






Comprehending Inclines Space Segmentation




Pedestrian
Children’s play zone
Community Horticulture Paved platform

Existing Terrain


Outlining The Shores






Inclines And Plateaus

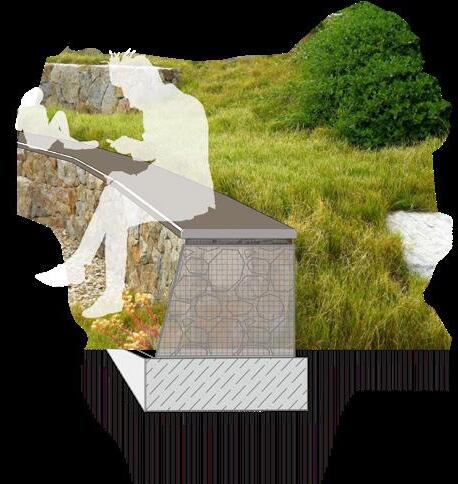



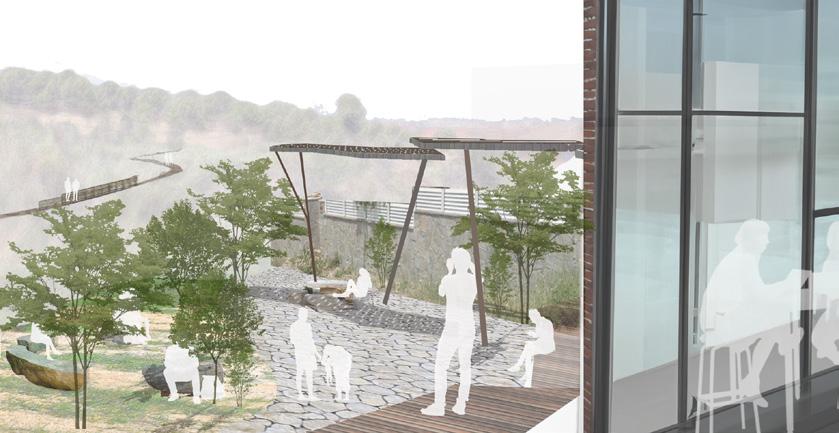






SECTION DD’ | The Gradient of the Shores
SECTION EE’ | Journey through the Corridor
Descend Sylvan Threshold
Transient Nook Towards the Greenbelt Facility Space
Descent to corridor
Transient nook






Paver and grass paver integration
VAIAL- NET ZERO AGRICULTURE SCHOOL, Vellore
The net zero energy building project is designed by team Cipher. Designed for the Solar Decathlon India competition, the academic building was proposed for VIT University. Being one the students from the architecture school, the primary contribution was in preliminary climate analysis and study followed by the design development starting from form development to the passive design
This was produced using strategies aimed at improving performance across all the metrics that matter most along with a multidisciplinary team of students from the engineering and architecture school. The factors basing the decathlon were: energy savings, water efficiency, CO2 emissions reduction, improved indoor environmental quality, conscious use of resources and their impacts.

Softwares Used: AutoCAD | Revit | Grasshopper | Climate Consultant | Lumion
Adobe Photoshop



First Floor Plan

As the building is along the E-W axis, the rooms on the first floor have been staggered to provide self shading on the south facade. The facade features vertical fins integrated with hydroponic gardens . These gardens help create a micro climate and improve the air quality. The building envelope is made of agrocrete - an innovative building material that recycles agricultural waste. Its low embodied carbon, thermal conductivity and high durability makes it an ideal construction material for a net zero building.

The interior scaping in the courtyard allows to limit the carbon dioxide concentration in the air and reduce energy load on the mechanical systems. As the roof is the primary source of heat gain, green roof and cool roof have been incorporated to tackle this. They also promote a stack effect that facilitates the escape of hot air from the block. Learning spaces, faculty rooms and canteen have fenestrations that allows ingress of north light and subsequently reduces the dependence on artificial lighting.

Exploded Isometric View
THE
MIXED CANVAS









Still Life- Watercolor on paper (2016)
Escher inspired- Graphite on paper (2016)
Poster- Watercolor on paper (2018)
Buddha- Acrylic on canvas (2018)


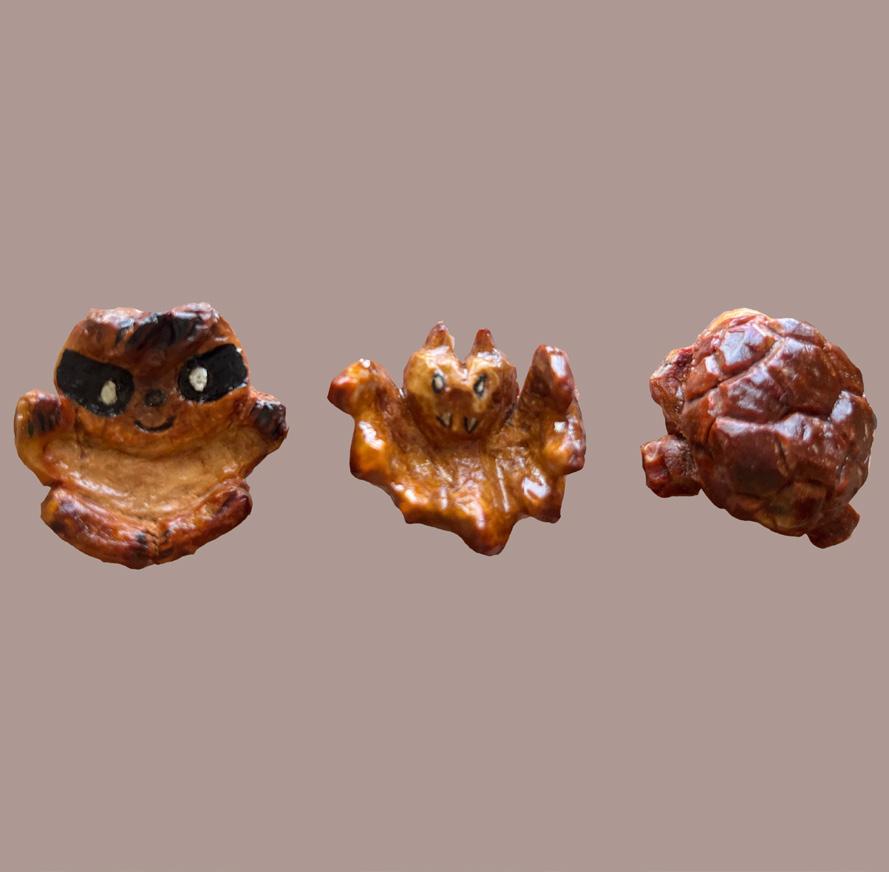

Crossed Fingers- Soap
Carving (2016)
Ganesha- Clay Model (2021)
Key Chains- Avocado Seed Carving (2022)
Sur- Digital (2020)
p: +1 (781) 600-9071 | e: pp31@illinois.edu
Pooja Roshini Parameswaran
