
ARCHITECTURAL
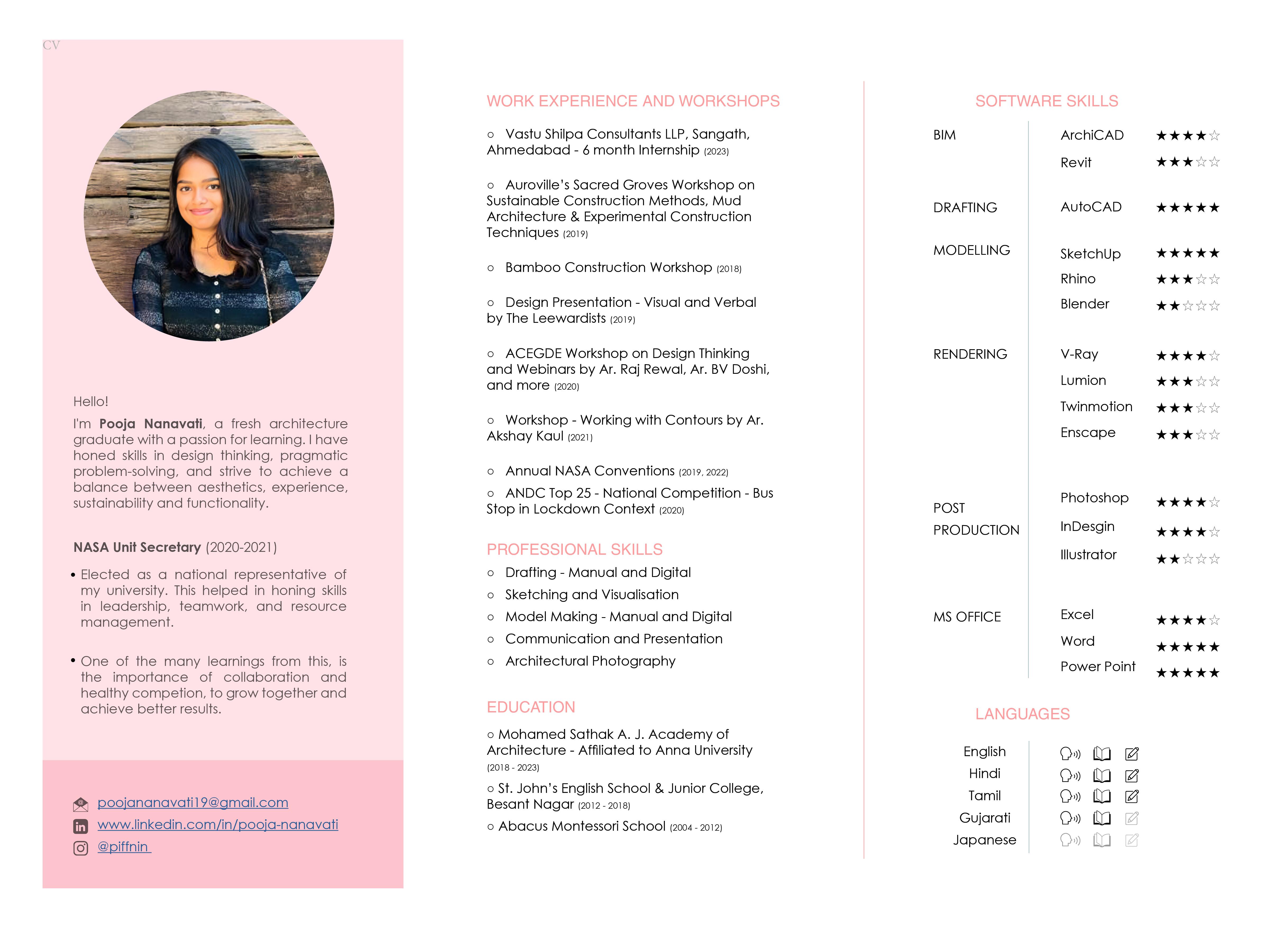


SHIV NADAR SCHOOL, CHENNAI
A school between the trees. There are 1400 existing trees on this site and the main aim is to preserve the lush forest and use it to enhance the design. The site provides a natural water body which provides a focal point for the campus. Keeping these evergreens in mind, modules were designed to create a fragmented footprint, connected through one corridor sheltered throughout by a roof inspired by the banana leaf; there is a service shaft that follows this corridor path as well as connecting the entire school. Each module has separate HVAC systems. The school is divided into three parts: Pre-Primary school, Primary school and Senior School along with the Dinning Block, Sports Center, Admin, Heritage Block and Faculty Housing.


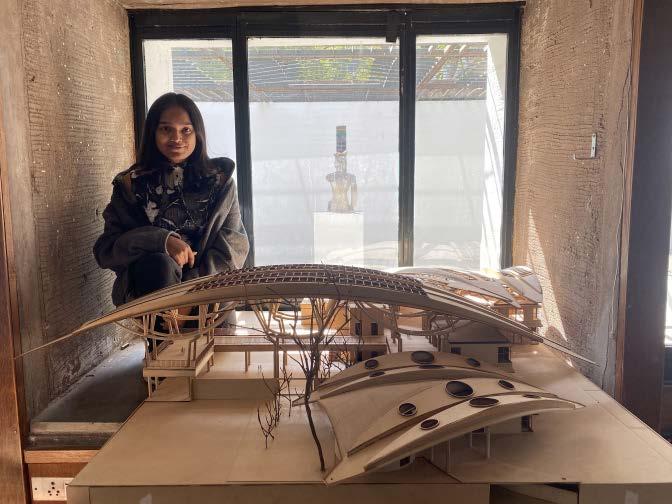
A study model of the ongoing project in 1:50 scale, to understand the construction details, light and shade, and execution.
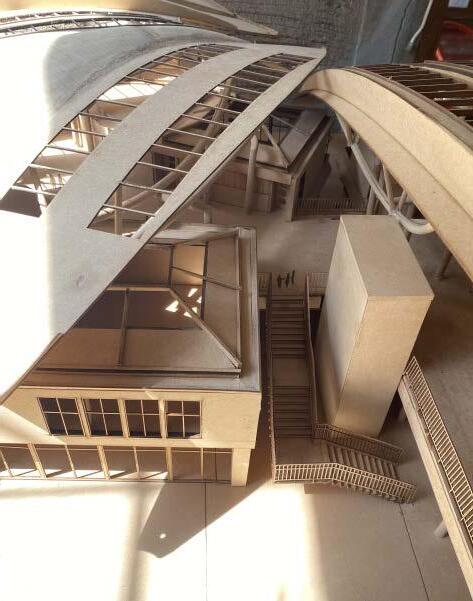
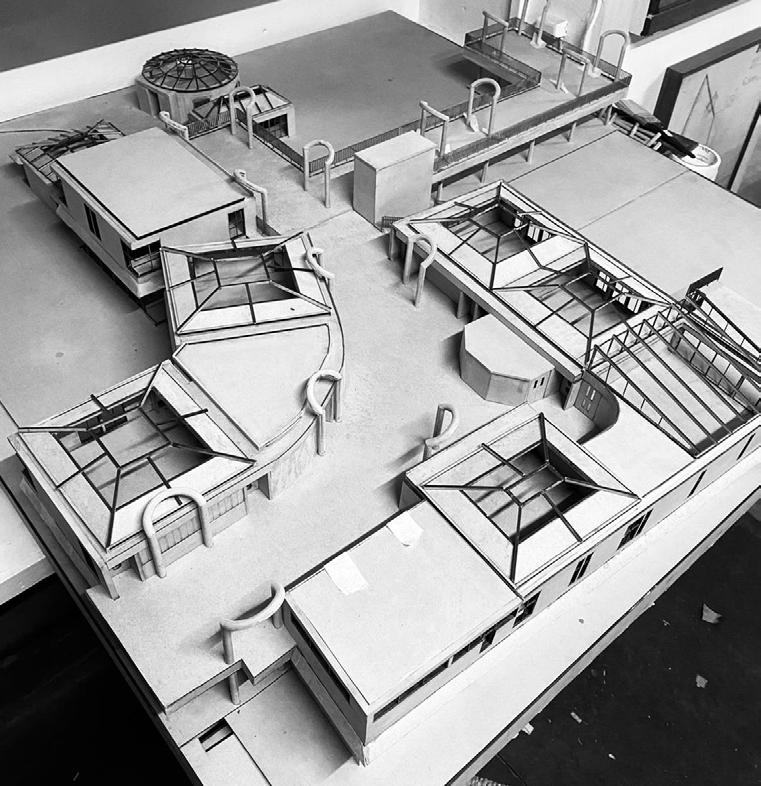


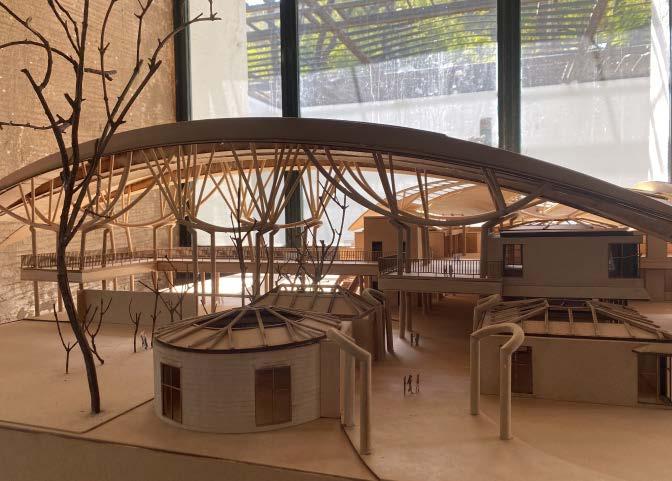 MDF LASERCUT MODEL OF SHIV NADAR SCHOOL, CHENNAI
MDF LASERCUT MODEL OF SHIV NADAR SCHOOL, CHENNAI




SITE VISIT TO MALL HOUSE
A two storey residential bungalow project in Gandhinagar, Gujarat.
Key takeaways: material joineries, skylights, incorporation of trees within the built environment, construction techniques for barrel vaults.
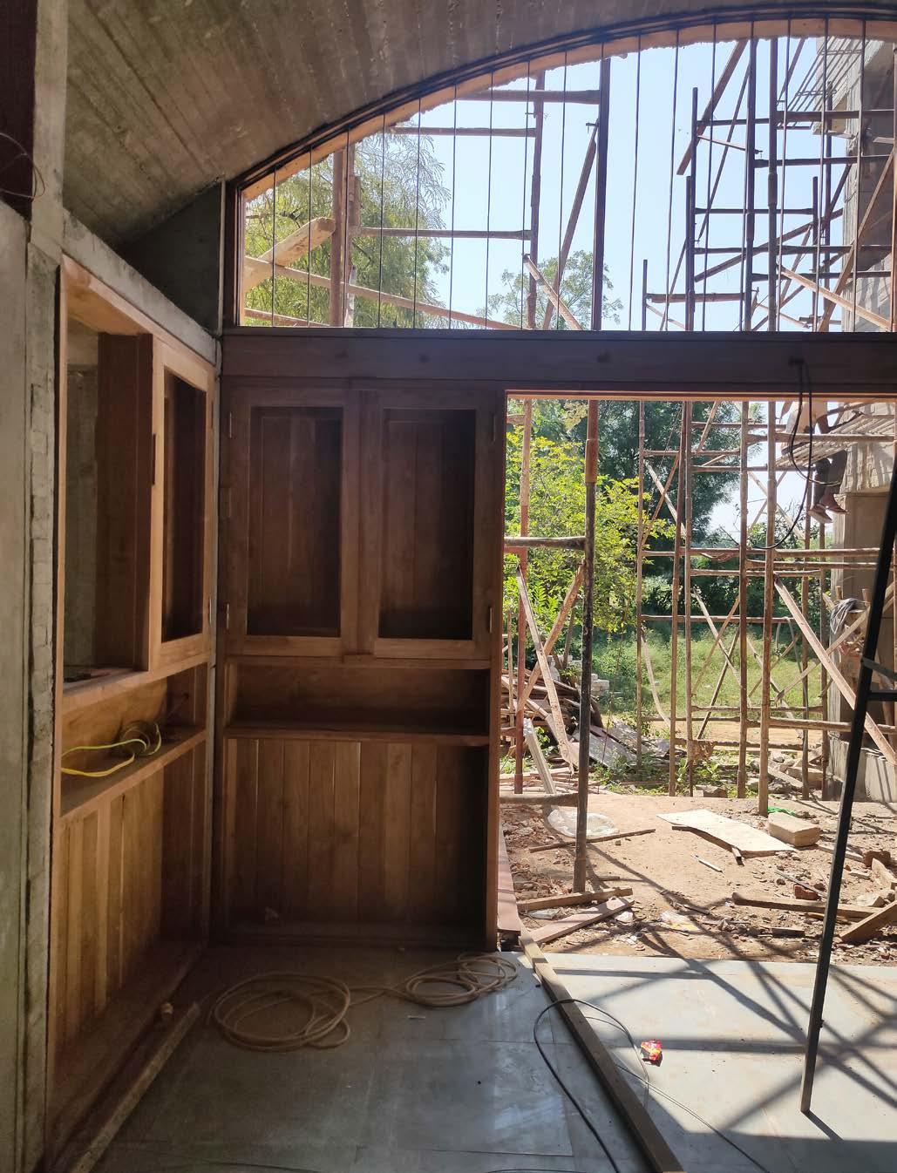

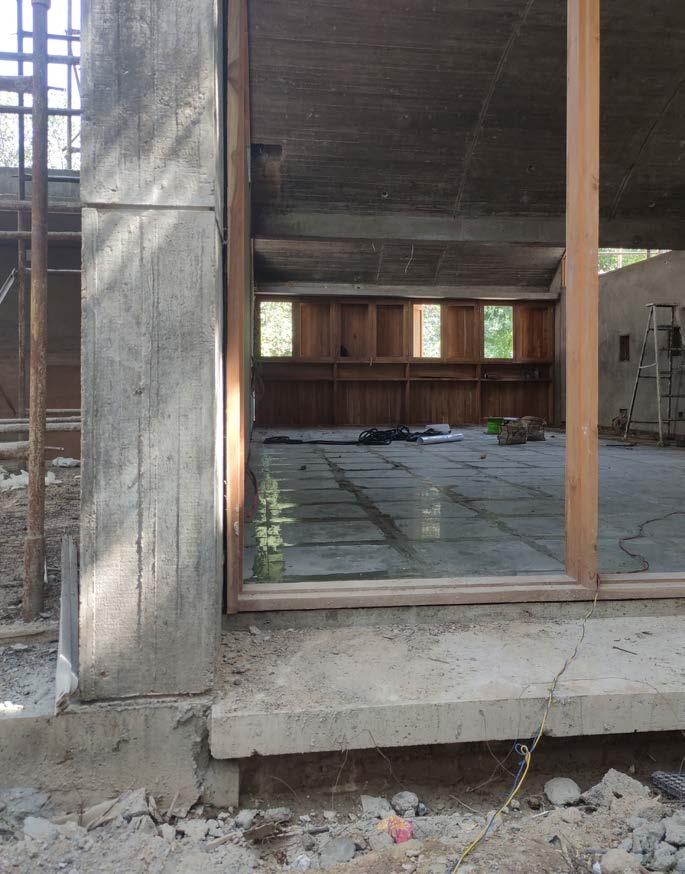
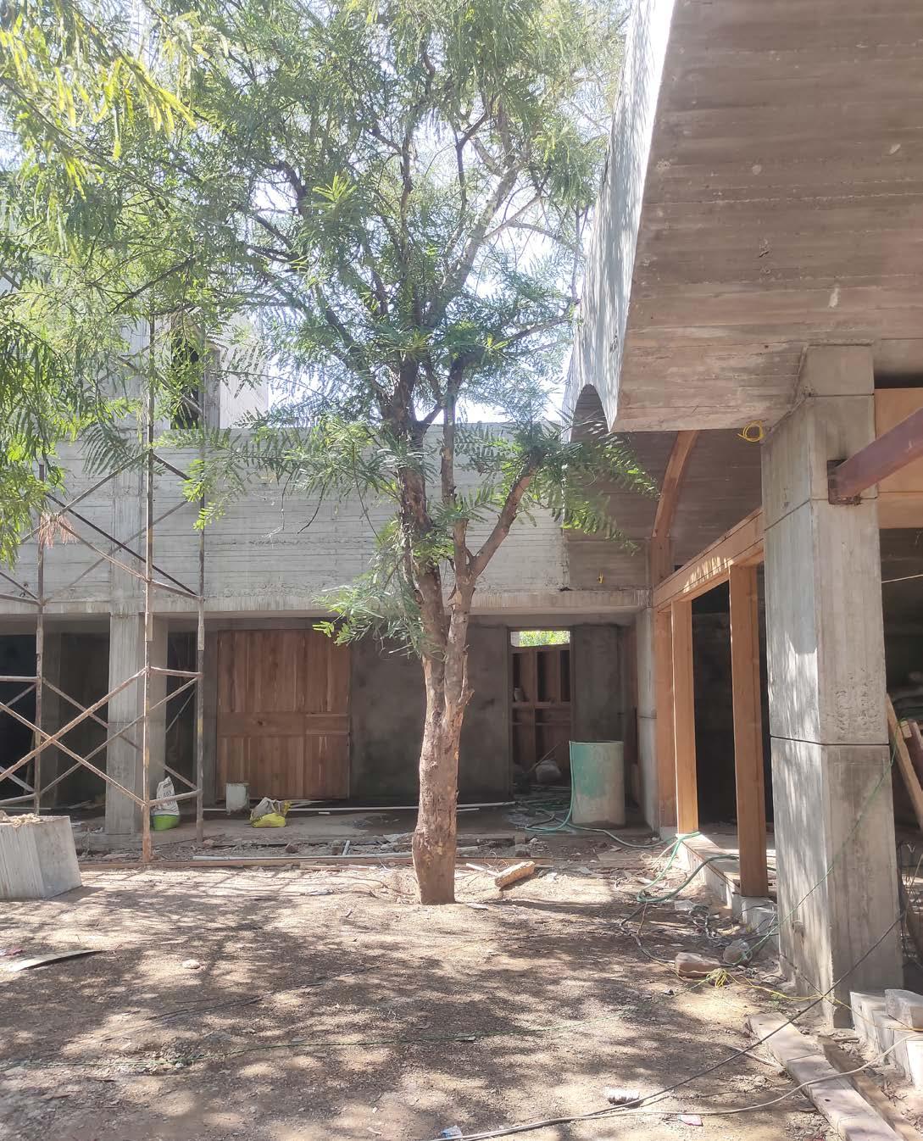

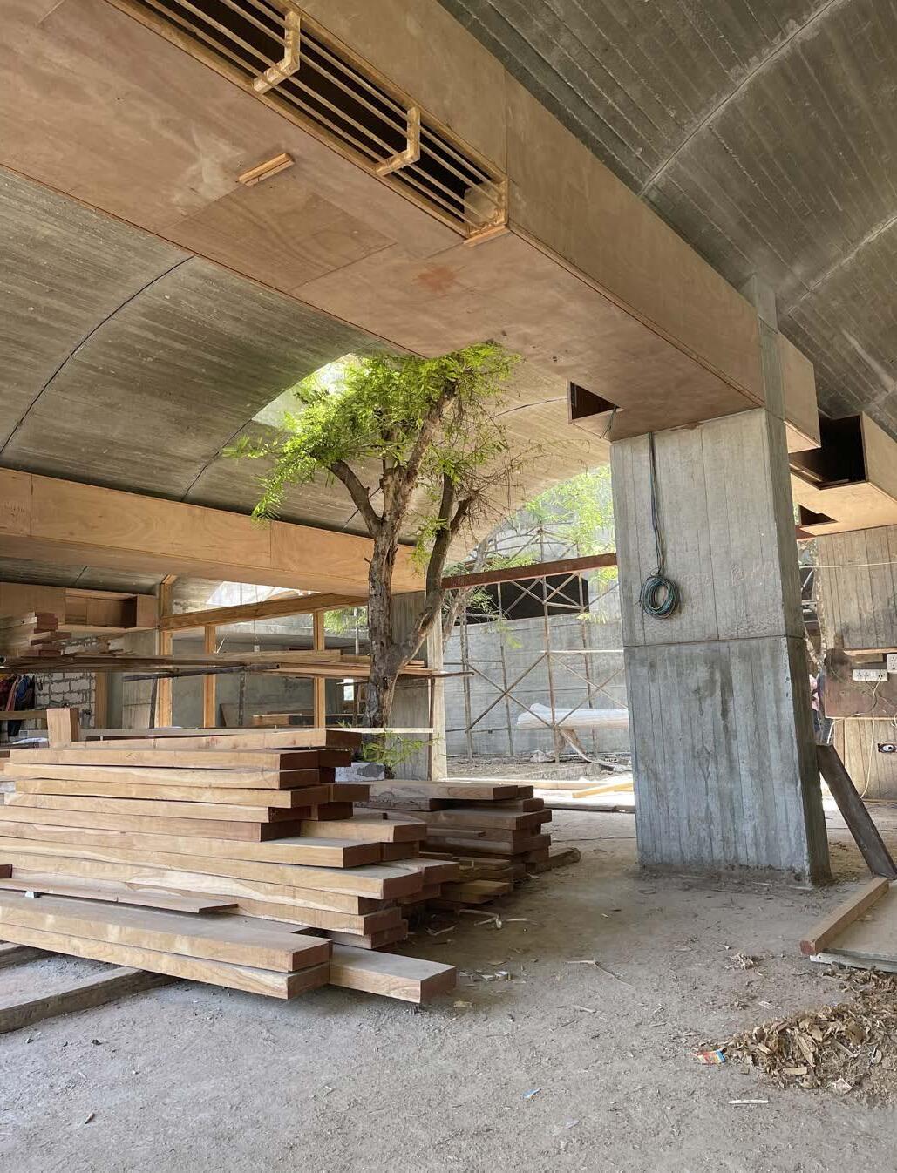


‘SANGATH’ VASTU SHILPA CONSULTANTS LLP, Ahmedabad
Sangath focuses on the relationship between nature and structure. Currently headed by principal architect Ar. Rajeev Kathpalia, more than 100 projects, including low-income housing, private homes, public spaces, and galleries, have been completed. Integrating their philosophy in each of their works, a continuous search to see things that have become timeless. The use of overlapping spaces, natural and calming aspects, and material selection show how the firm views architecture as an extension of the body and carefully considers function while taking climate, landscape, and urbanisation into account.
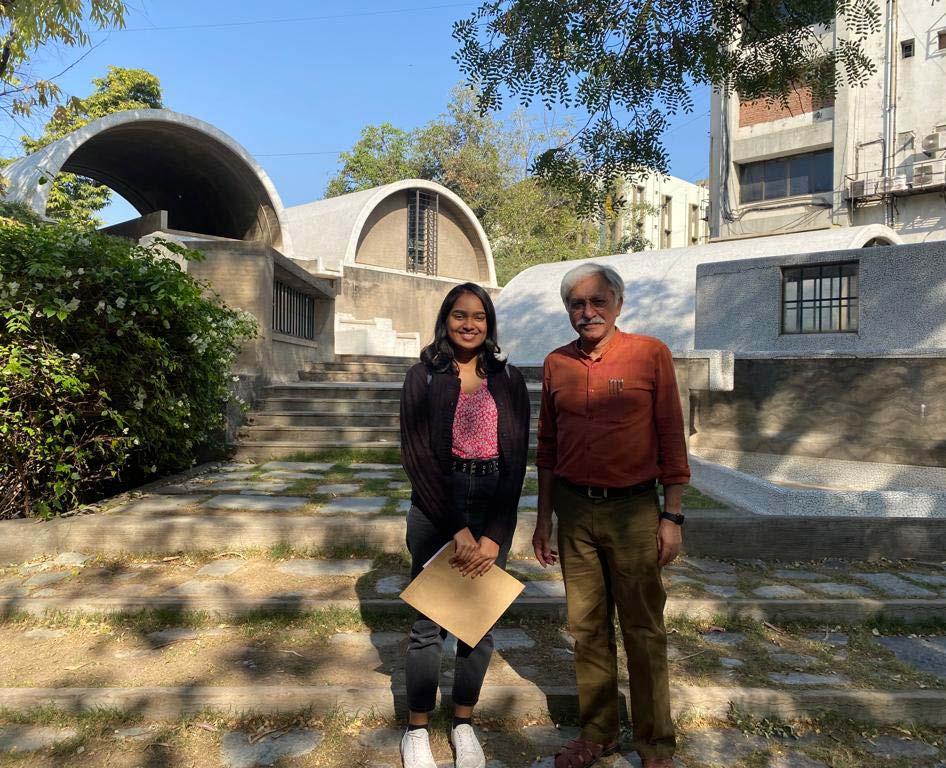
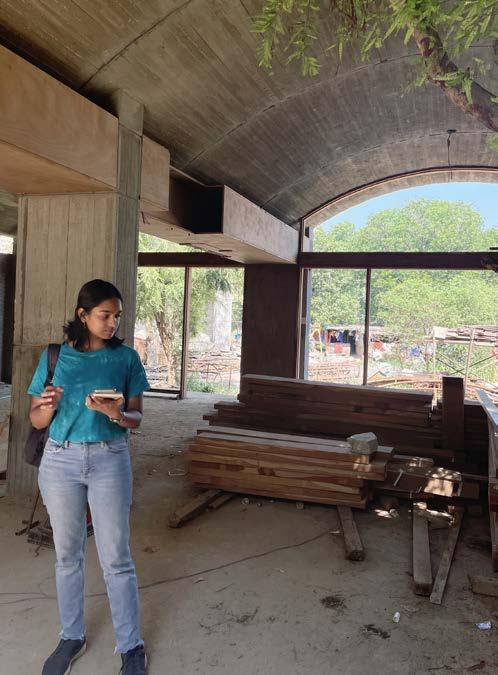
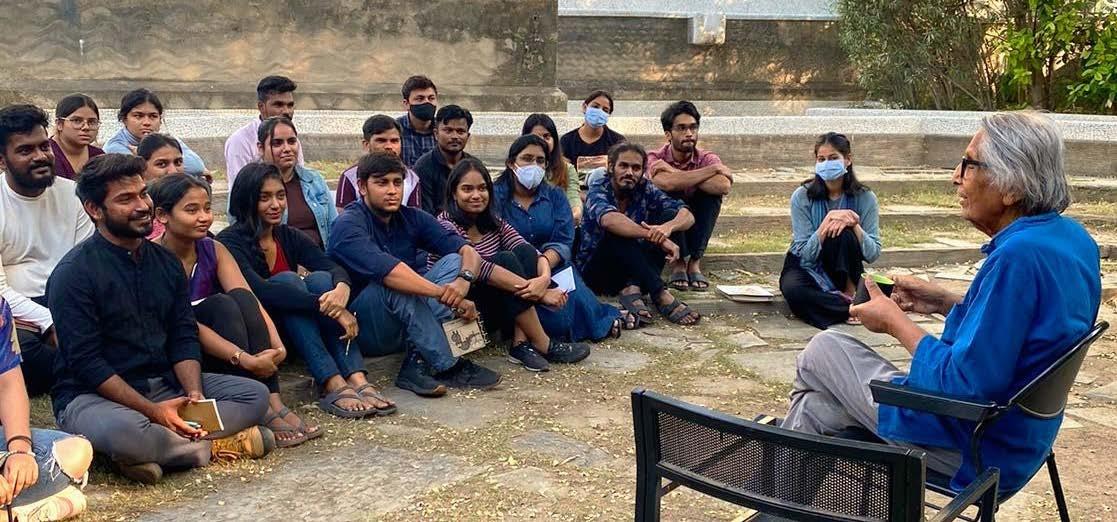
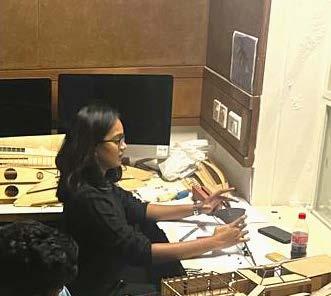


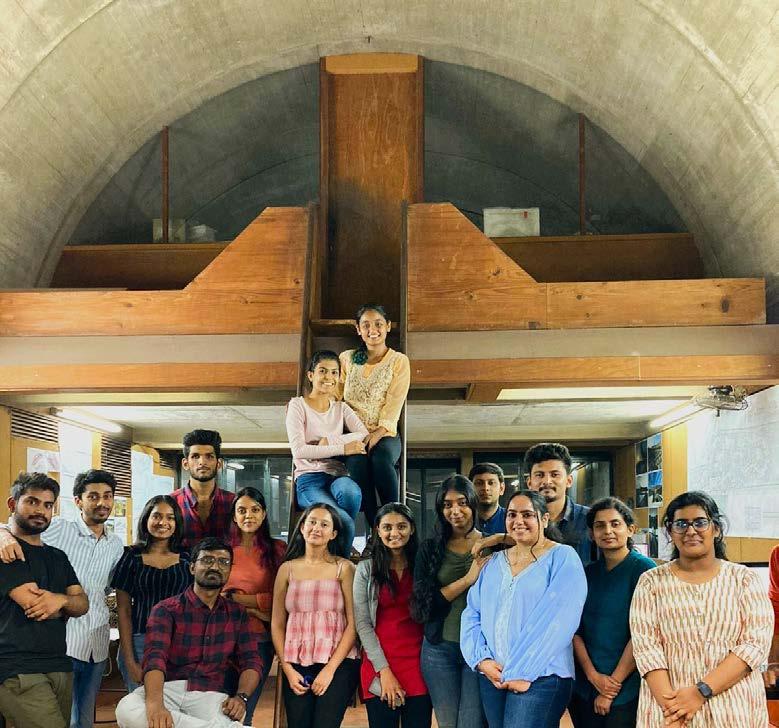
WORK EXPERIENCE
Completed a 6 month internship, during which I had the opportunity to learn many core concepts through work experience and interaction with experienced professionals, such as:
• Working Drawings:
Understanding the techincal detailing required for execution of a building, in terms of - structual layouts, working drawings of floor plans, sections, elevations, and detailing of doors, windows, stairs, tiling and other detail oriented designs. Also of the format, line weights, line types and presentation styles based on the information being relayed.
• 3D Modelling:
Modelling on BIM software and Rhino, to include all design and structural details. The goal being to understand what is to be executed, it’s feasibility and possible errors. I gained an understanding of materiality, light and structural layouts.
• Physical Model Making:
Worked across multiple platforms - 3D and 2D, to build a lasercut MDF physical model in 1:50 scale to replicate and better understand the spatial relations, natural daylighting and the massing of the project.
• Site Visit:
Accompanied an architect onsite, to check for errors and ensure that the execution is happening as per design. Got to see the various stages of construction.
• Lectures:
Regular discussions with Ar. Rajeev Kathpalia about various topics like design, art and philosophy; and lectures from architects like B. V. Doshi, Ar. Soumitro Gosh, Ar. Peter Rich and more, helped me gain exposure to different ideologies.
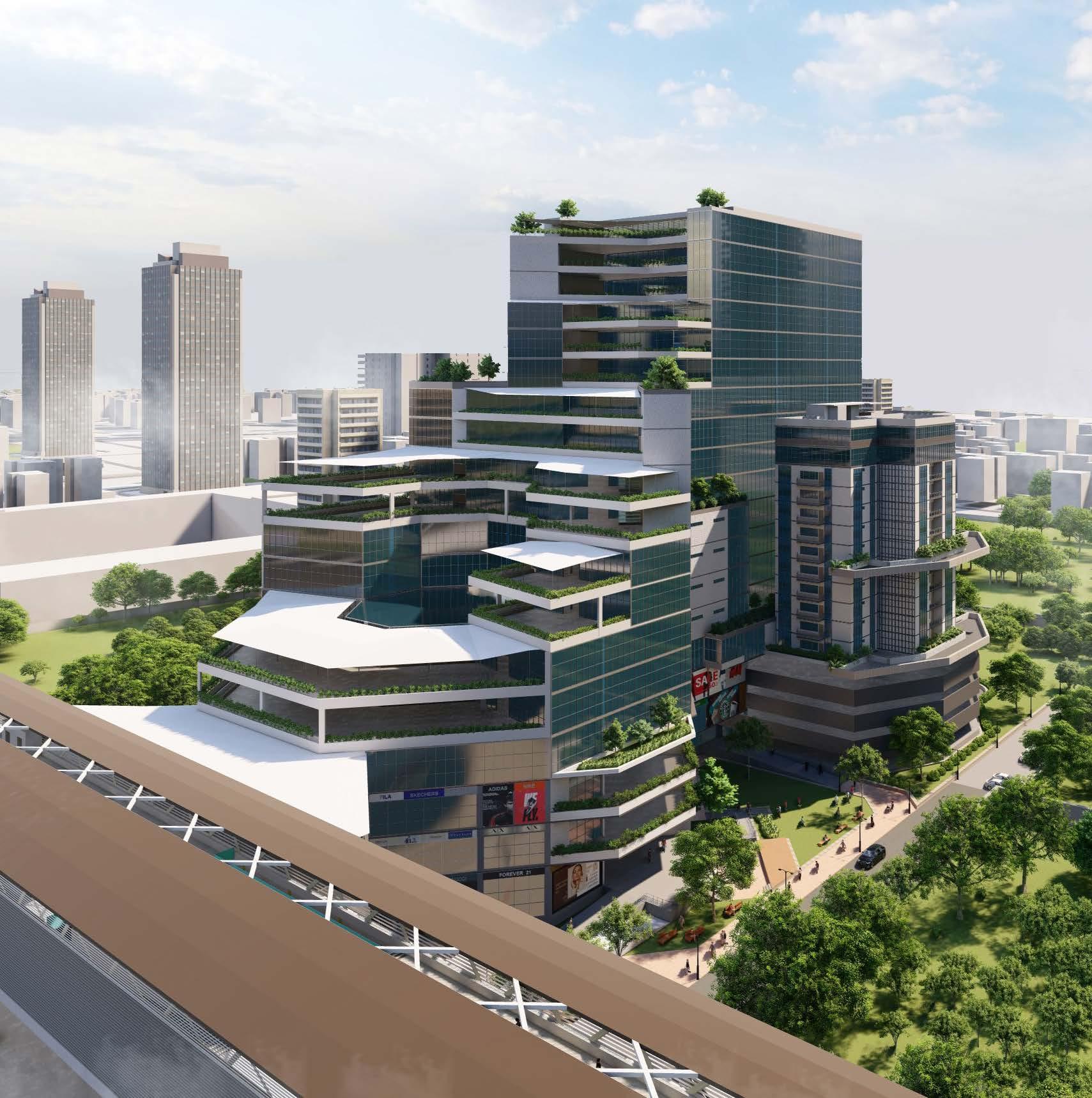
The objective of this project is to design and plan a building that is a plug-in to various modes of public transport. This is a commercial building that must be directly connected to the metro station, and other modes of public transport along the highway, where people can seemlessly enter and access the various spaces based on user type and usability.
Software used: AutoCAD, ArchiCAD, SketchUp, Lumion, Photoshop
FORM DEVELOPMENT

Using hexagonal geometries in massing and zoning.
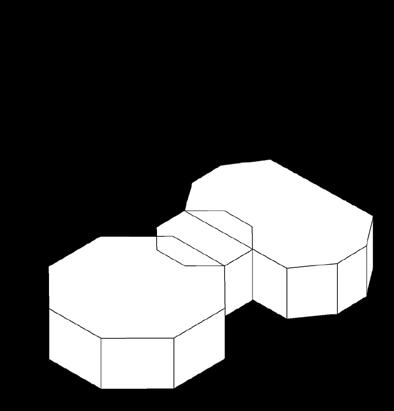
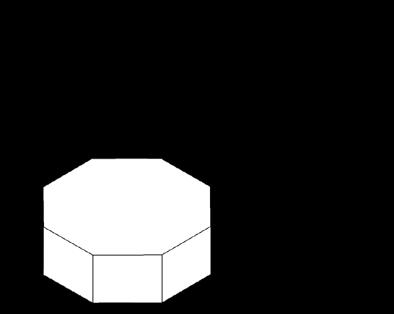
Hexagonal form used for multiples axis of symmetry.

Hexagons: fragmented, skewed, and connecting. Heights varied for form, functionality and floor area.
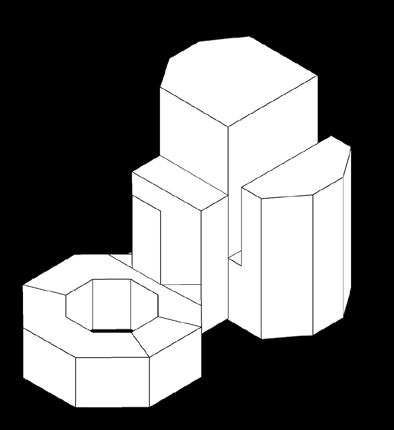
Voids created for daylighting and site ventilation.

The floors are staggered for indoor-outdoor connection.




Vehicular Circulation
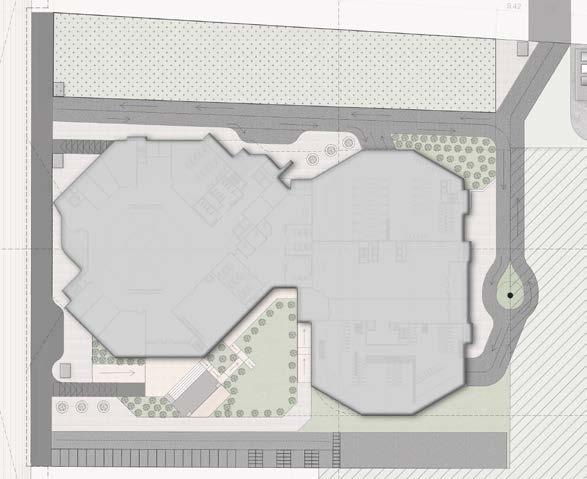



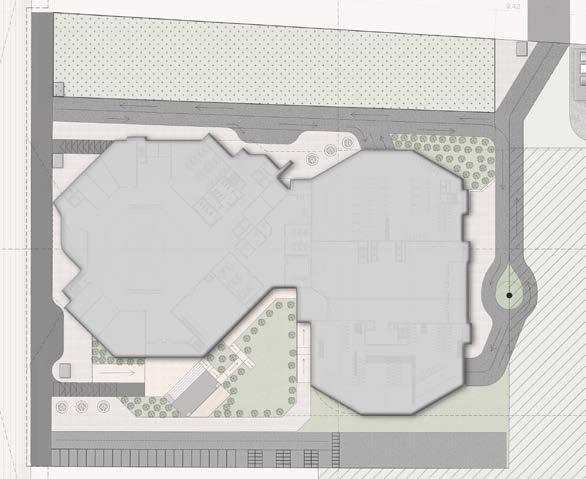



People should be able to seemlessly enter and access the required spaces based on user and usability. These spaces include a commercial hub or mall, it’s employees, an office tower and service apartments. The accessways are segregated based on users and accessibility, and is followed throughout the building, as well as, on site level.
Site plan is derived from climate, circulation and zoning.
This section depicts the connectivity from the metro station to the building from platform level and concourse level.
At concourse level (11.03m), it connects directly to the retail or commercial space.
At platform level (17m), it provides access to the office andservice apartments.
It also depicts the terraces with semi-open greenspaces that allow for indoor and outdoor connectivity on all levels.
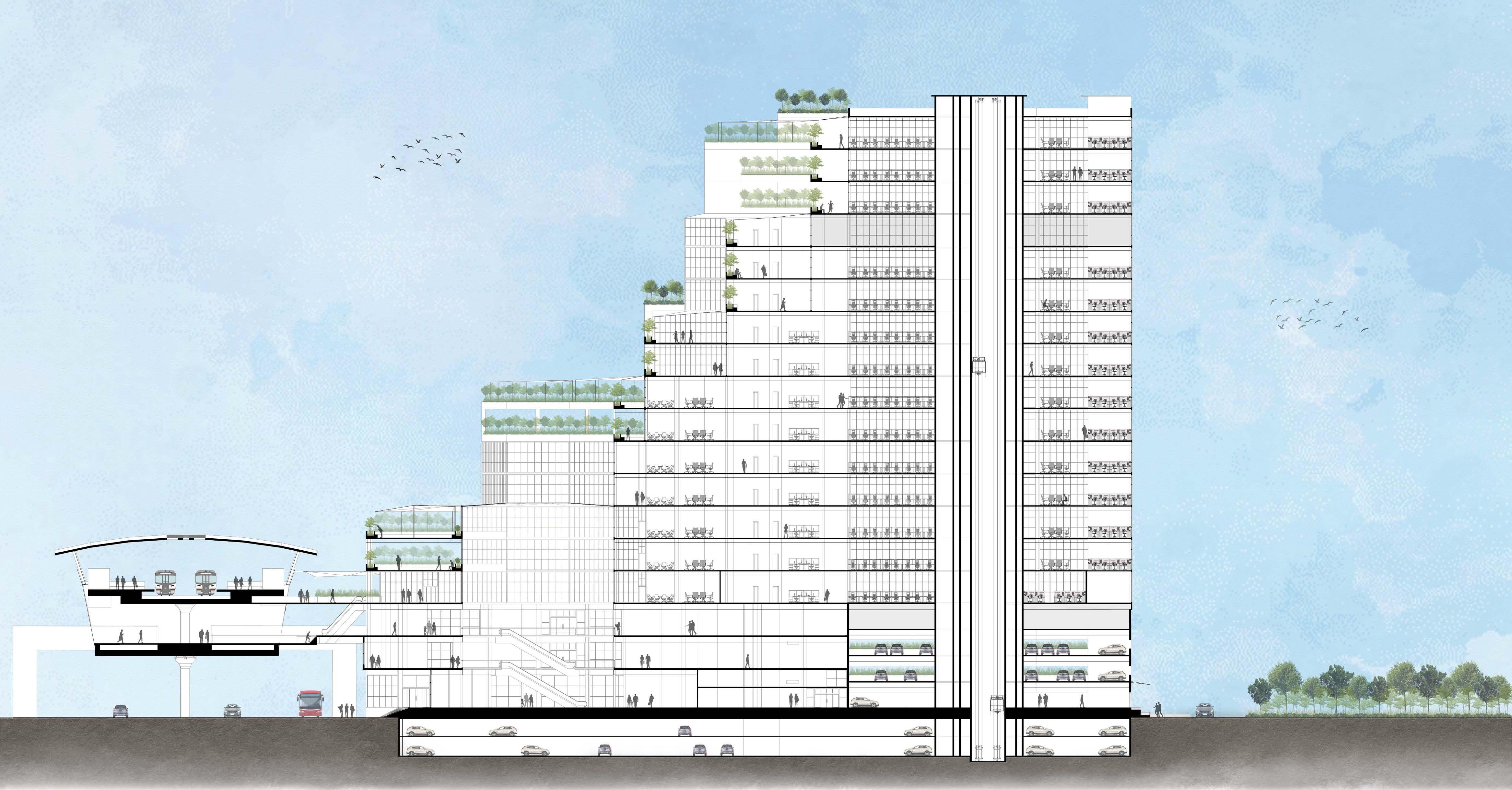
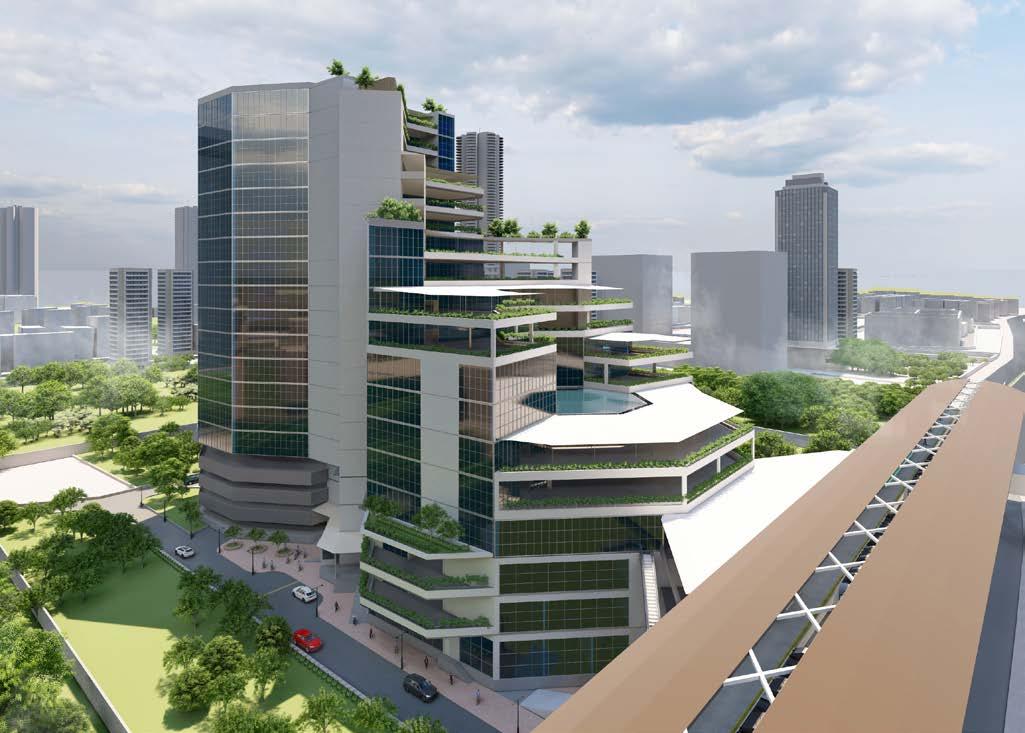



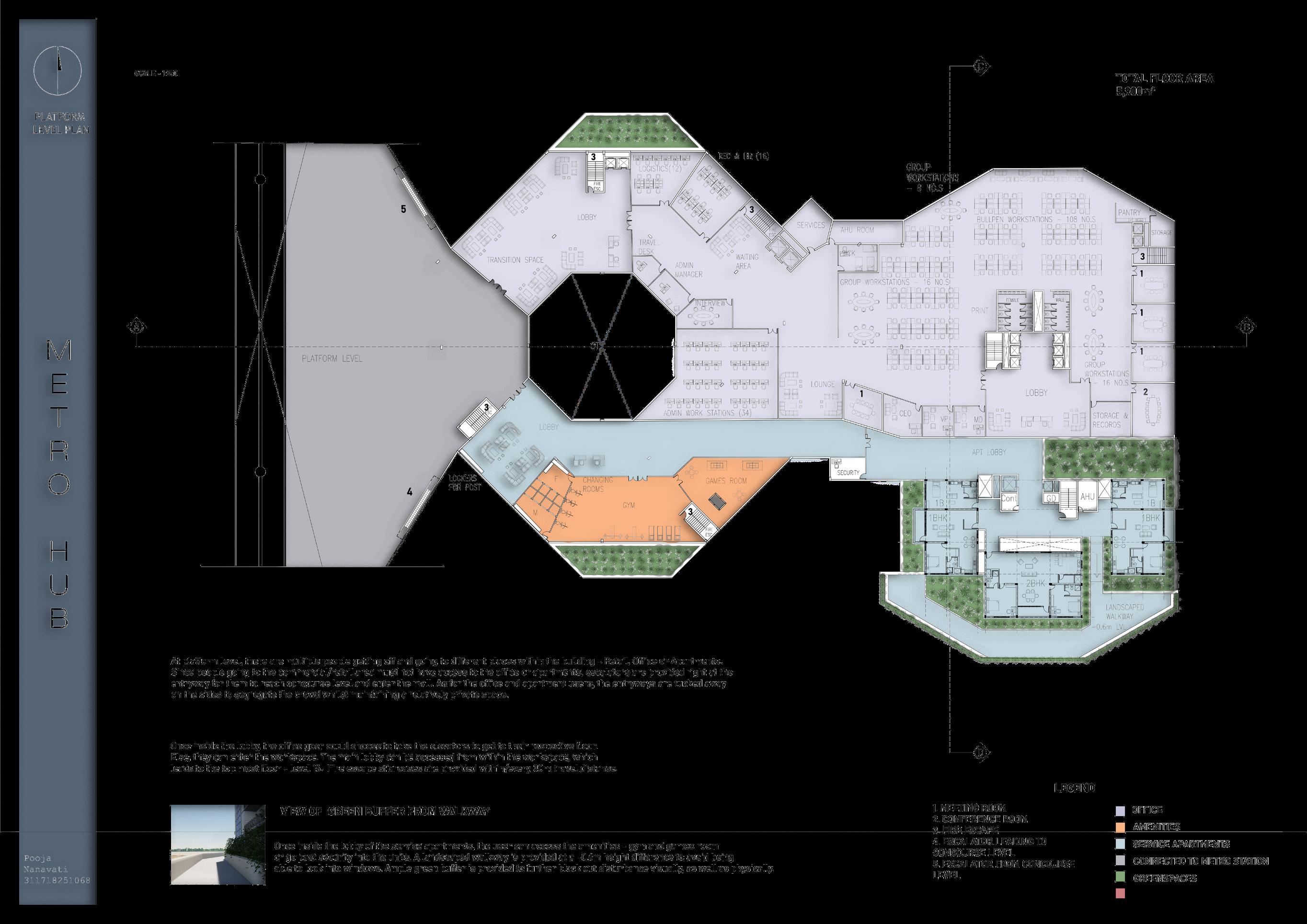
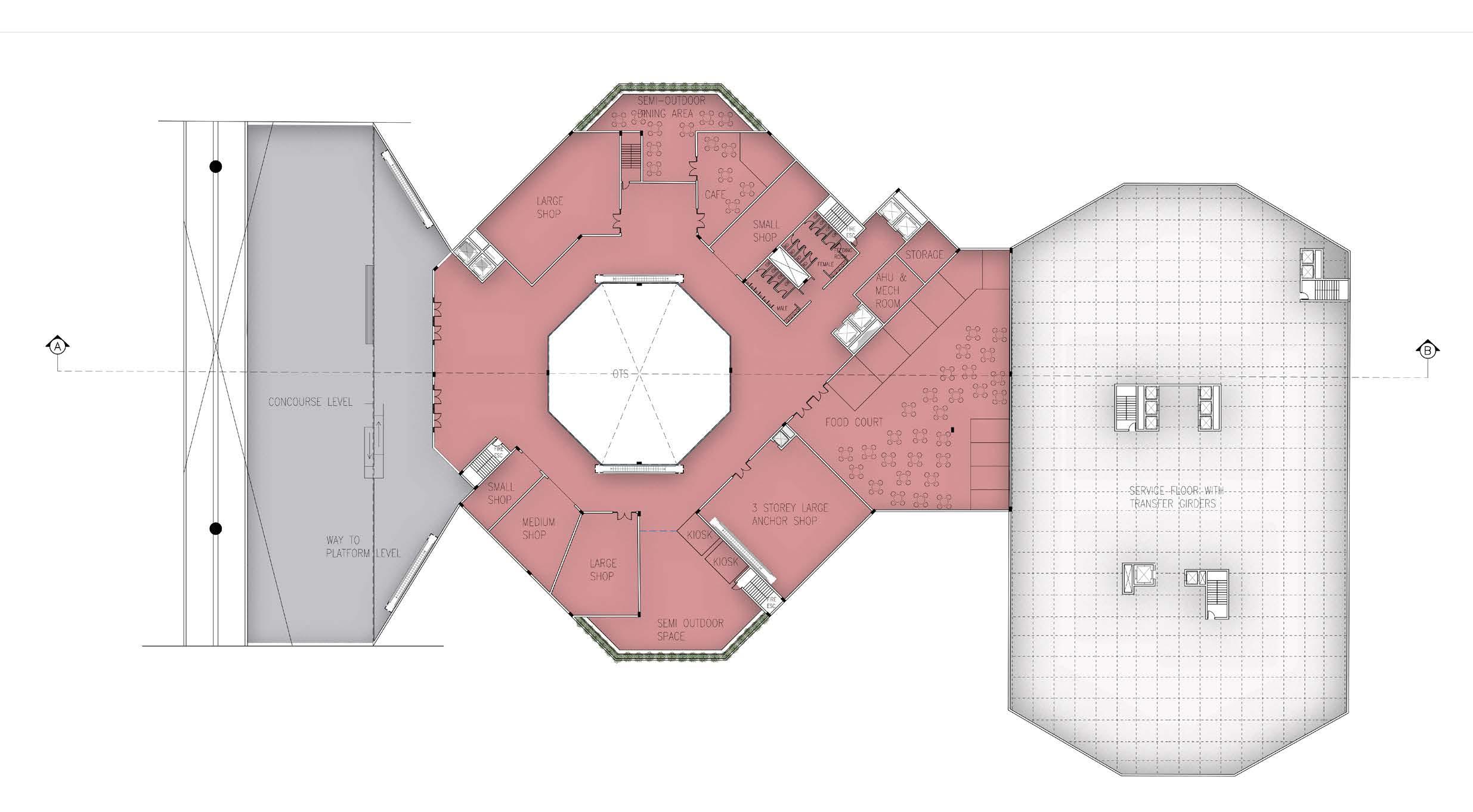
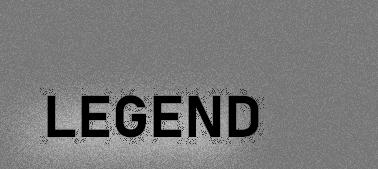

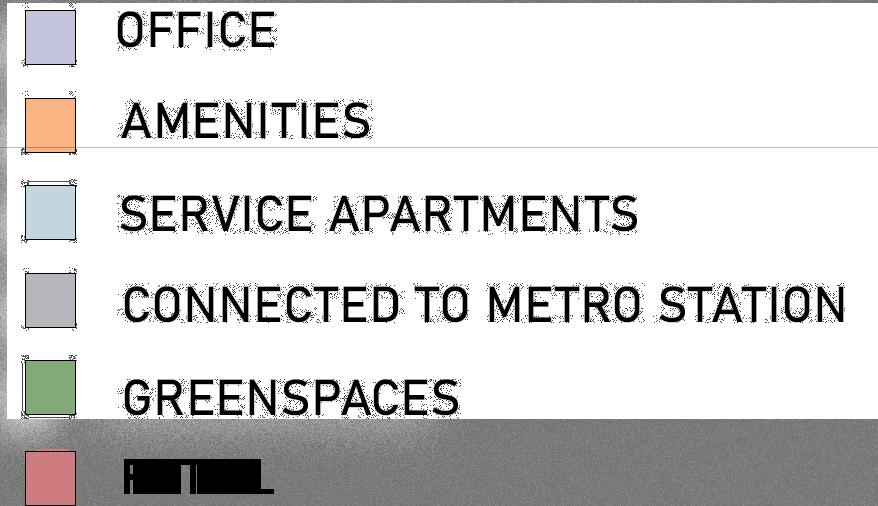
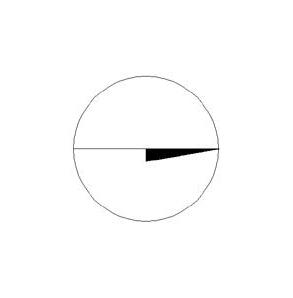
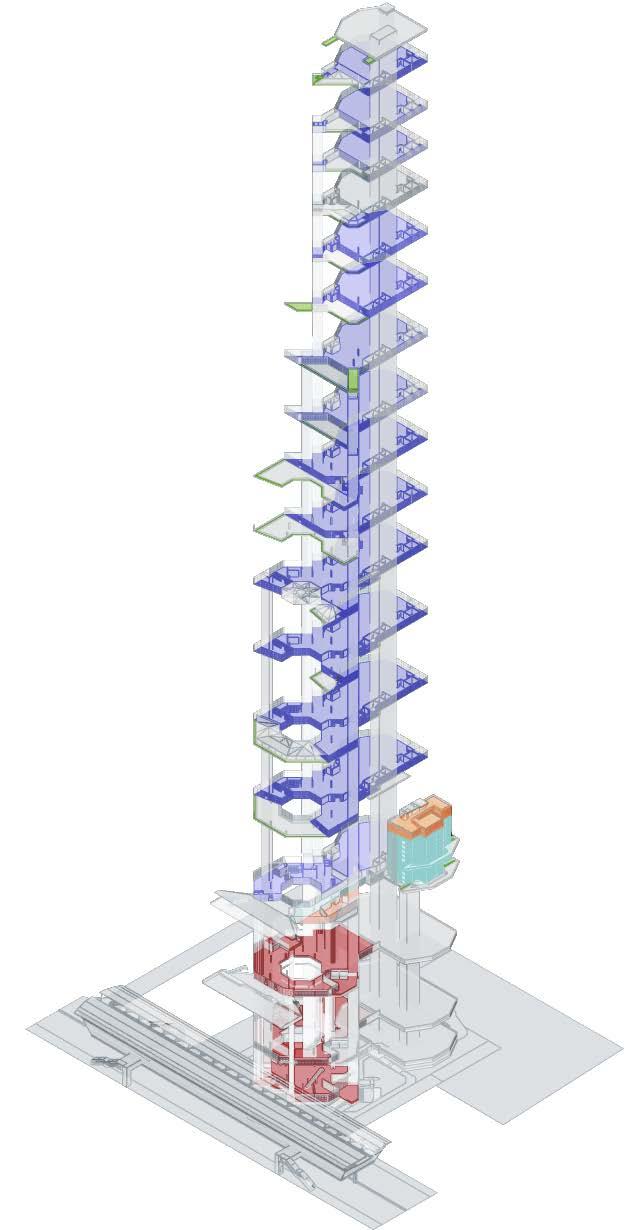

This midrise apartment complex was designed within the pandemic lockdown context. Hence it has integrated workspaces, multipurpose areas, amenities and multiple balconies in each flat. Daylighting and connection to nature is also a key characteristic.
Software used: AutoCAD, SketchUp, Lumion, Photoshop


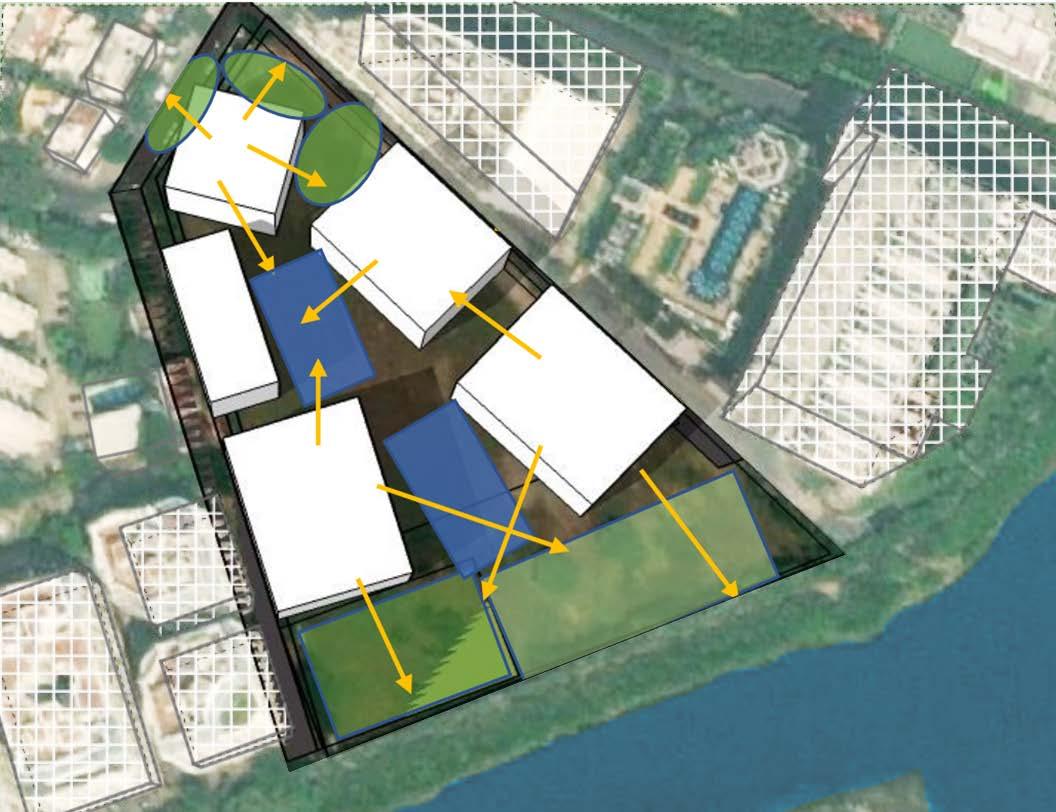




SITE PLAN BLOCK LAYOUTS




LEGEND
Placement of blocks for natural ventilation, and to bring wind into the site.

Amenity Residential OSR Central Space Wind Views Common Areas Main Axis Greenspaces
Orientation of balconies and windows based on the the views and surrounding buildings.
Central axis for pedestrians from the entrance of the site to the riverfront. The secondary axes are for vehilcles.
Secondary Axis Main Entry Pedestrian Vehicle
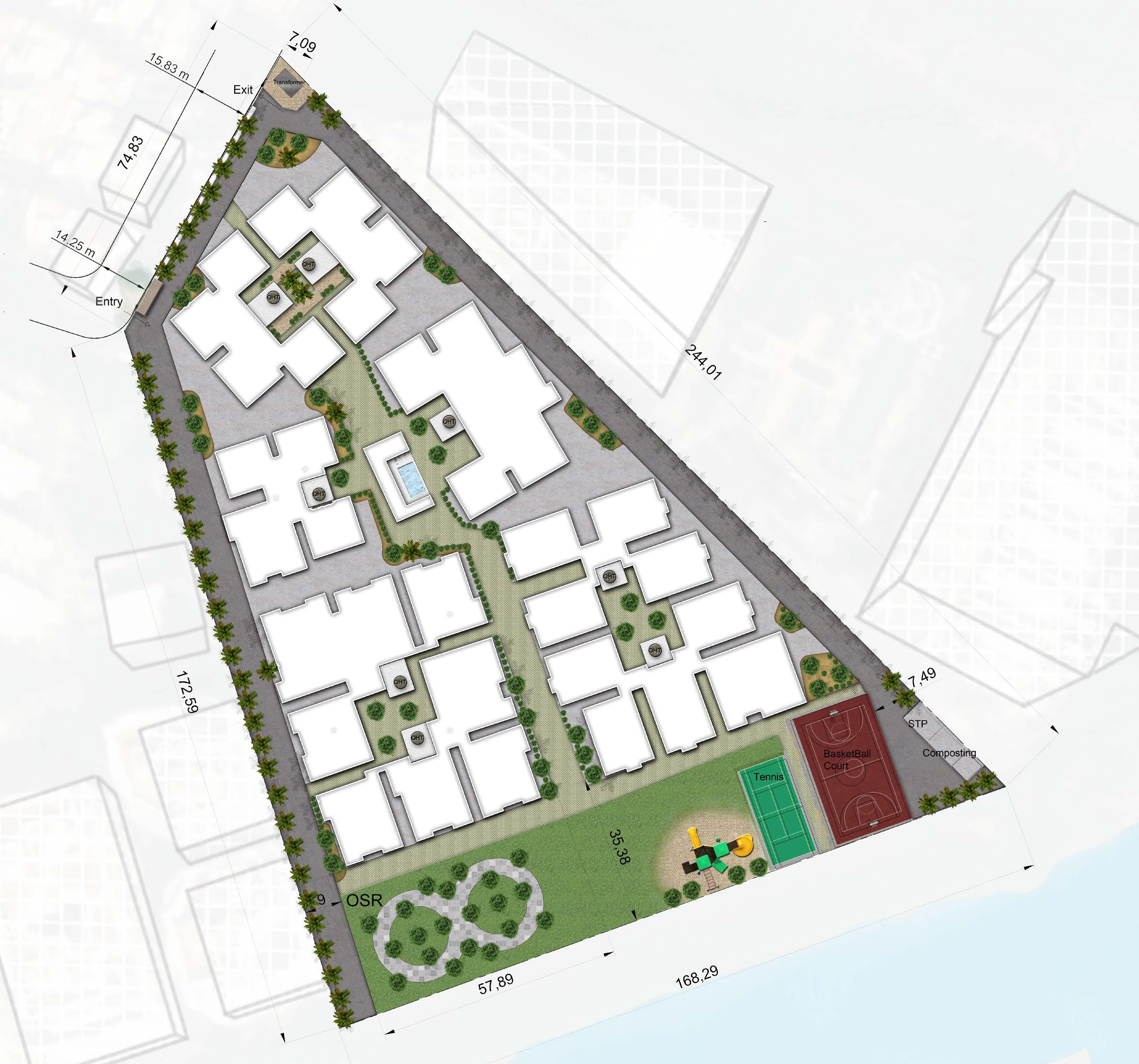

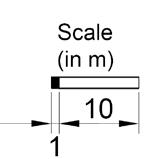
APARTMENT UNIT LAYOUTS
The units are designed to be multipurpose as it is within lockdown context. Work stations, open areas, entertainment spaces, balconies and views overlooking nature have been prioritised. Open, multipurpose areas have been integrated for exercise or any other activity, whilst reducing the feeling of being confined.

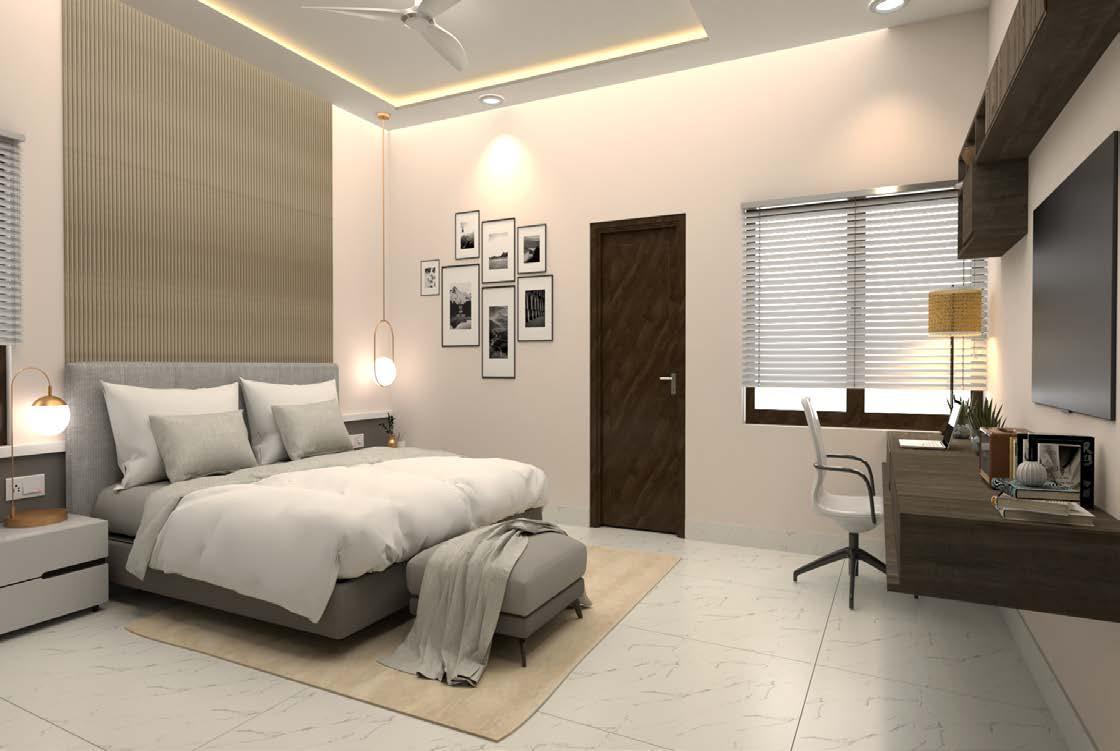


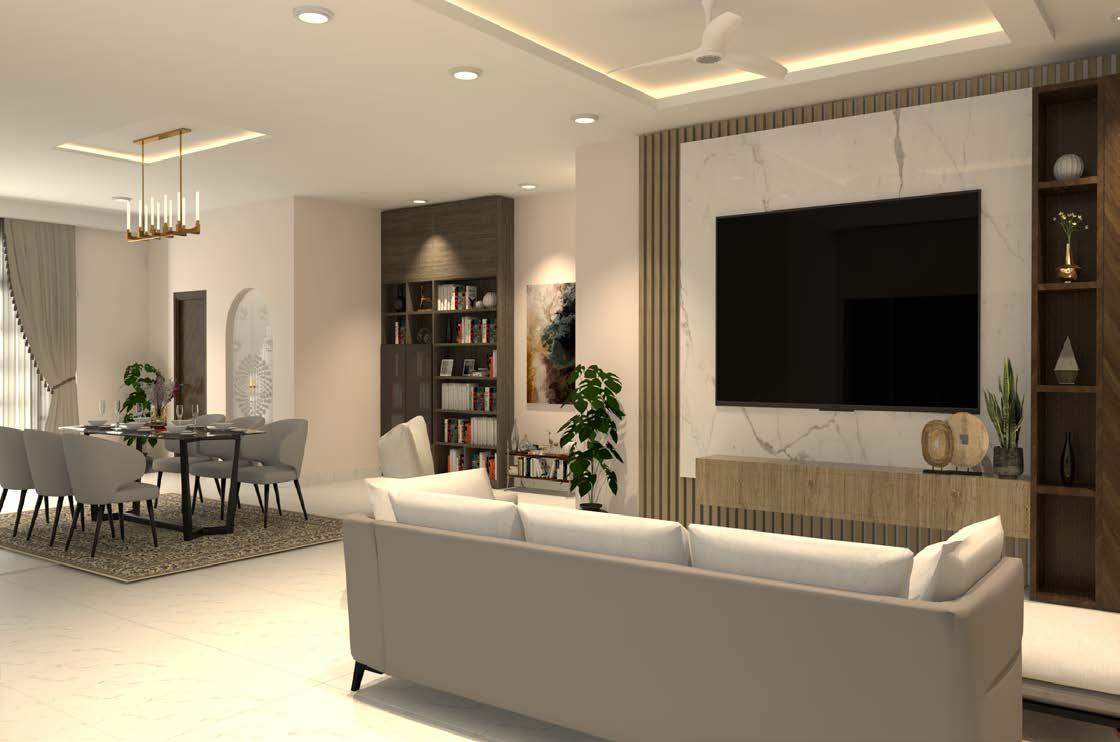
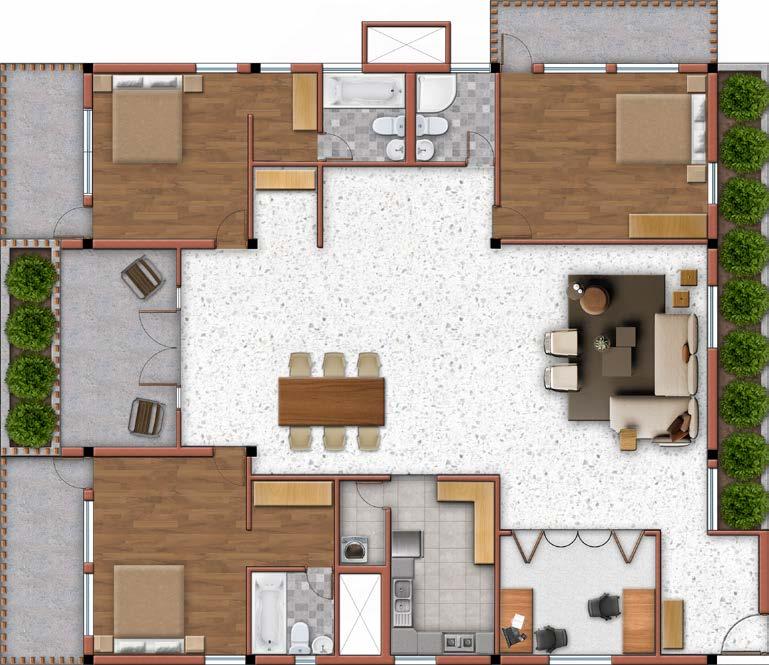
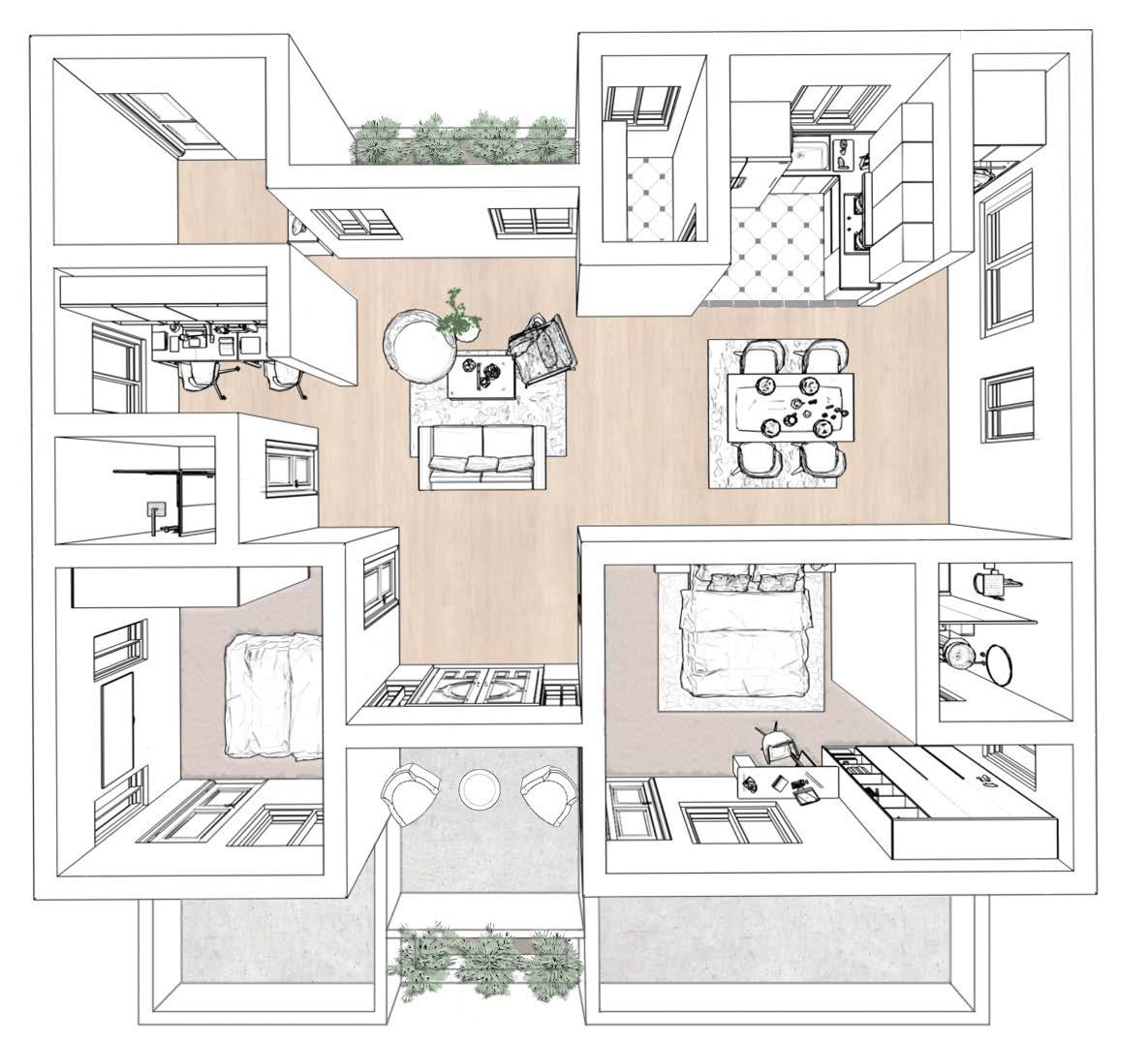
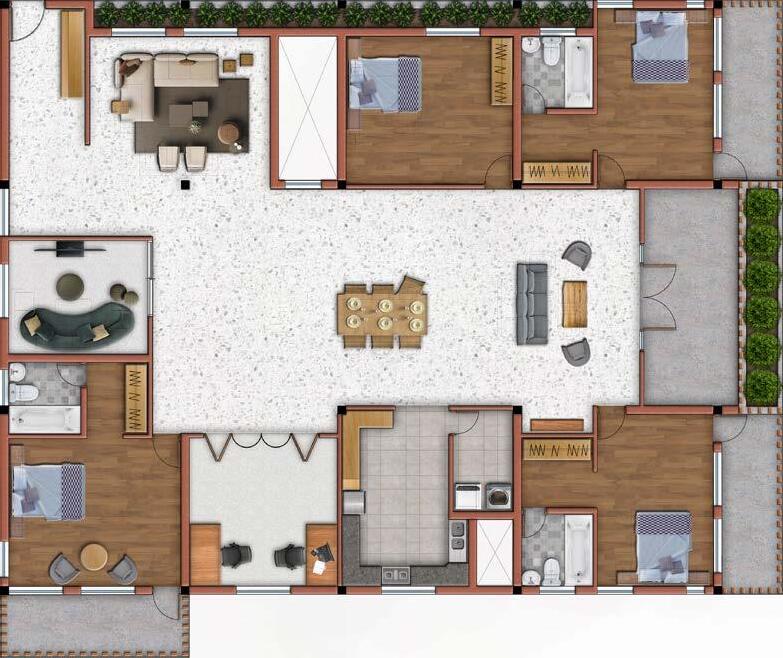



Blocks are oriented in a way to give privacy within the household, but can be used as social balconies between units and other block, to promote safe social interaction. Courtyards, large playgrounds and amenities have been provided for relief and entertainment.
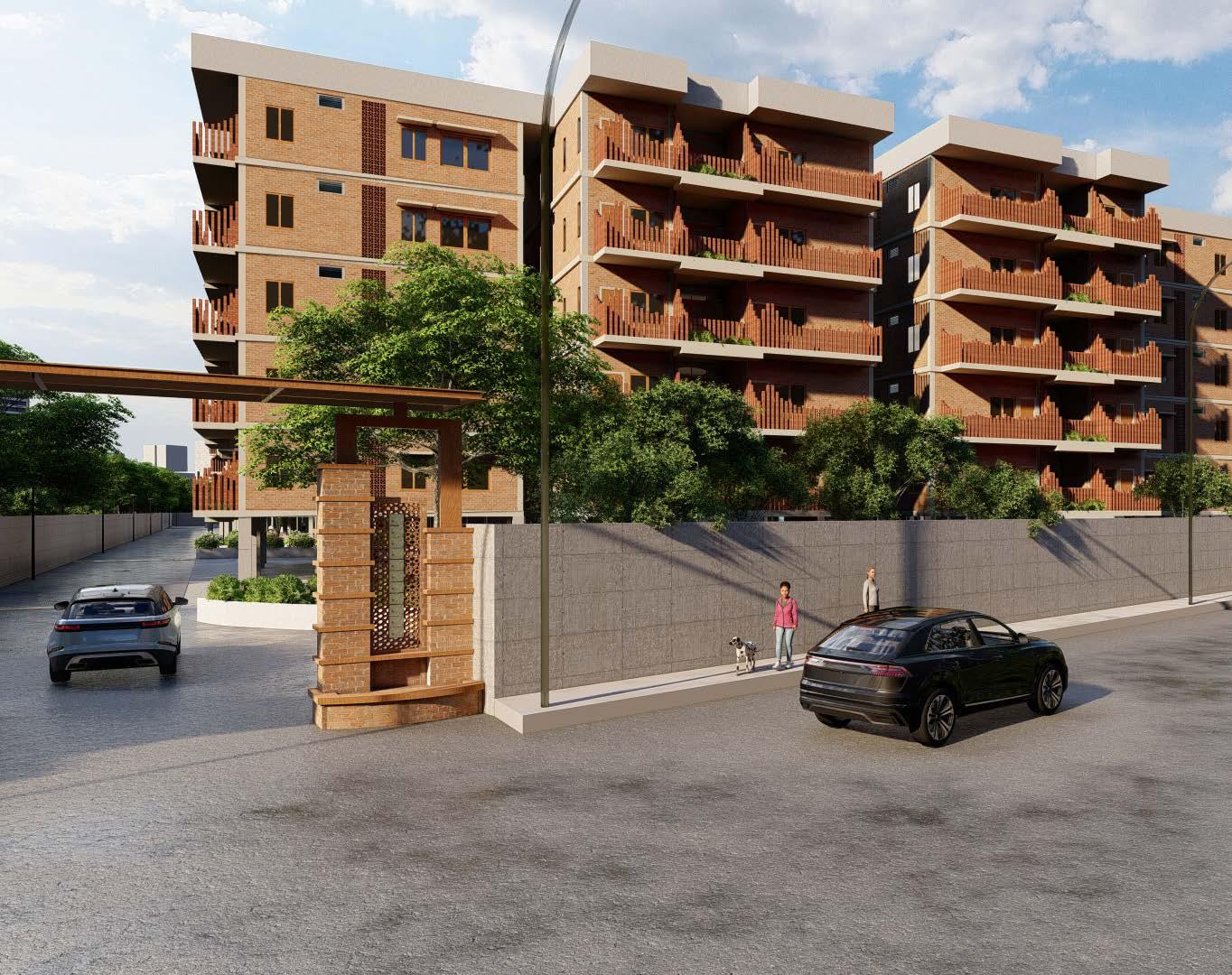


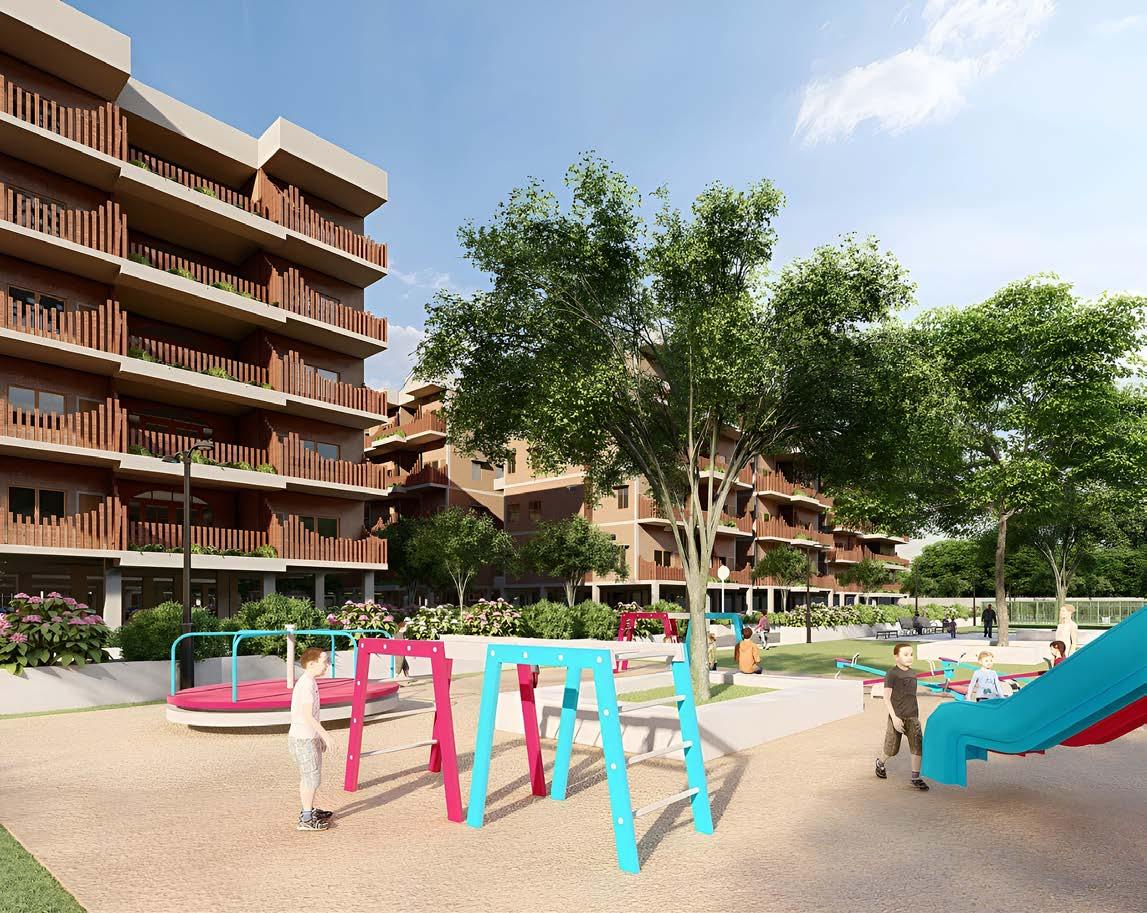
CONCEPT
Fragmentation of segments of an annulus, in form, creates fluid circulation, visual connectivity and integration of nature.


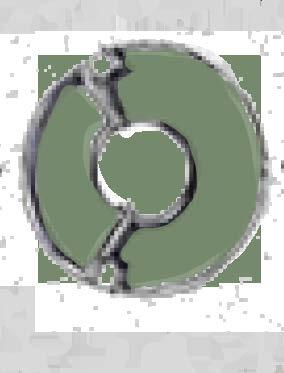
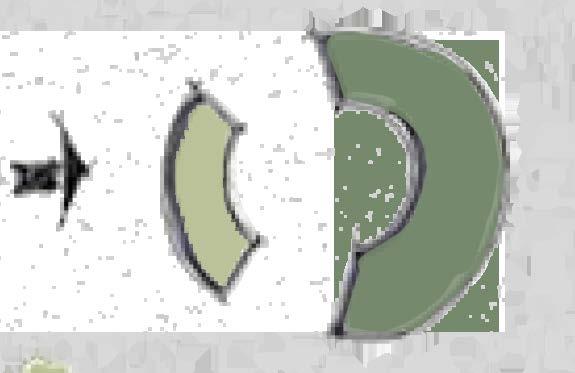

Integrating the segments around the tree, forming a courtyard. Courtyard is a passive cooling method for hot and humid climate, via stack effect.
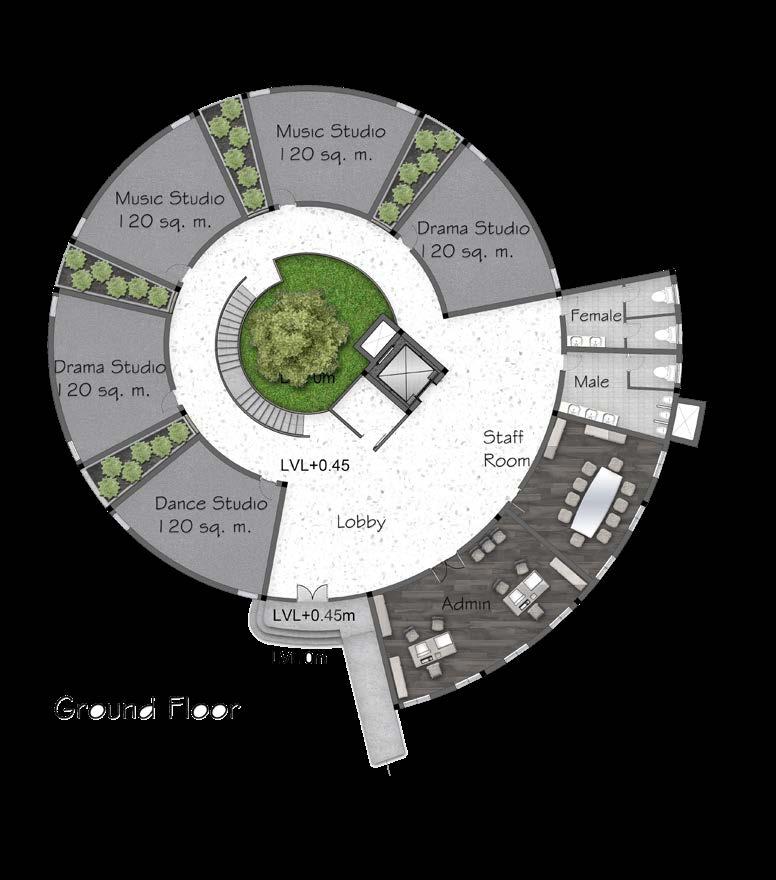



Creating concentric pathways allow people to go around the entire block whilst walking in one direction.
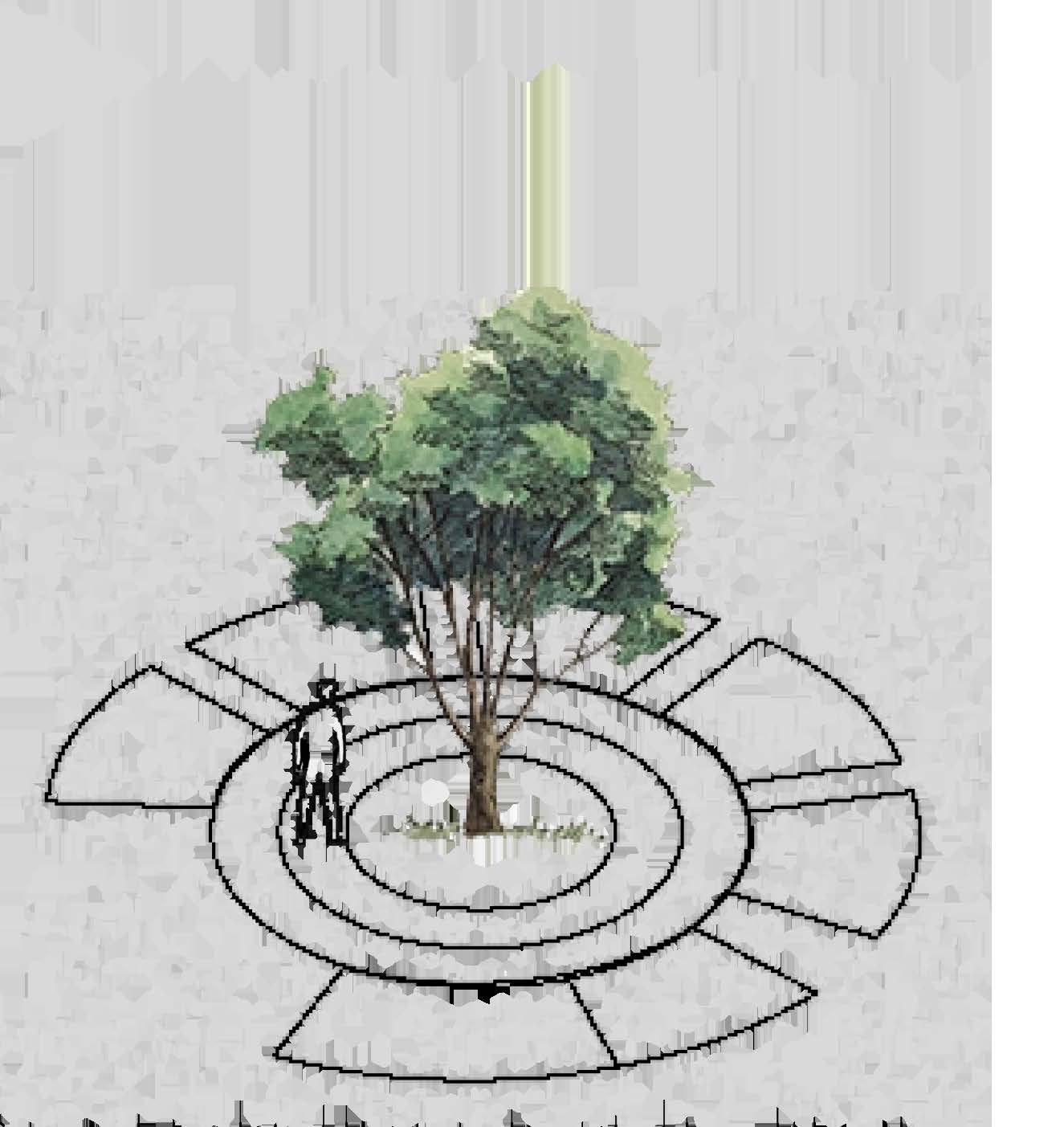
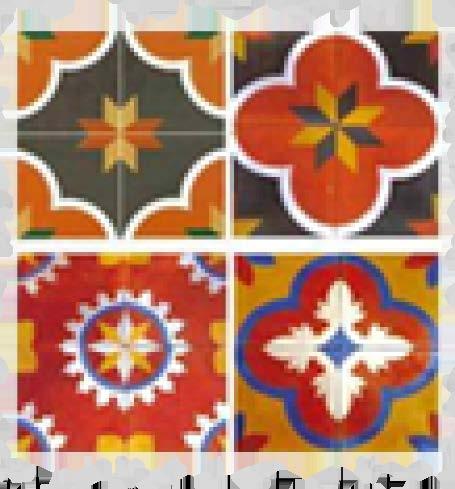
Athangudi tiles, crafted originally in Tamil Nadu, are used to along the skirting to add a pop of colour to the brutalistic design. Irregularly burnt brick and terrazzo are also used.
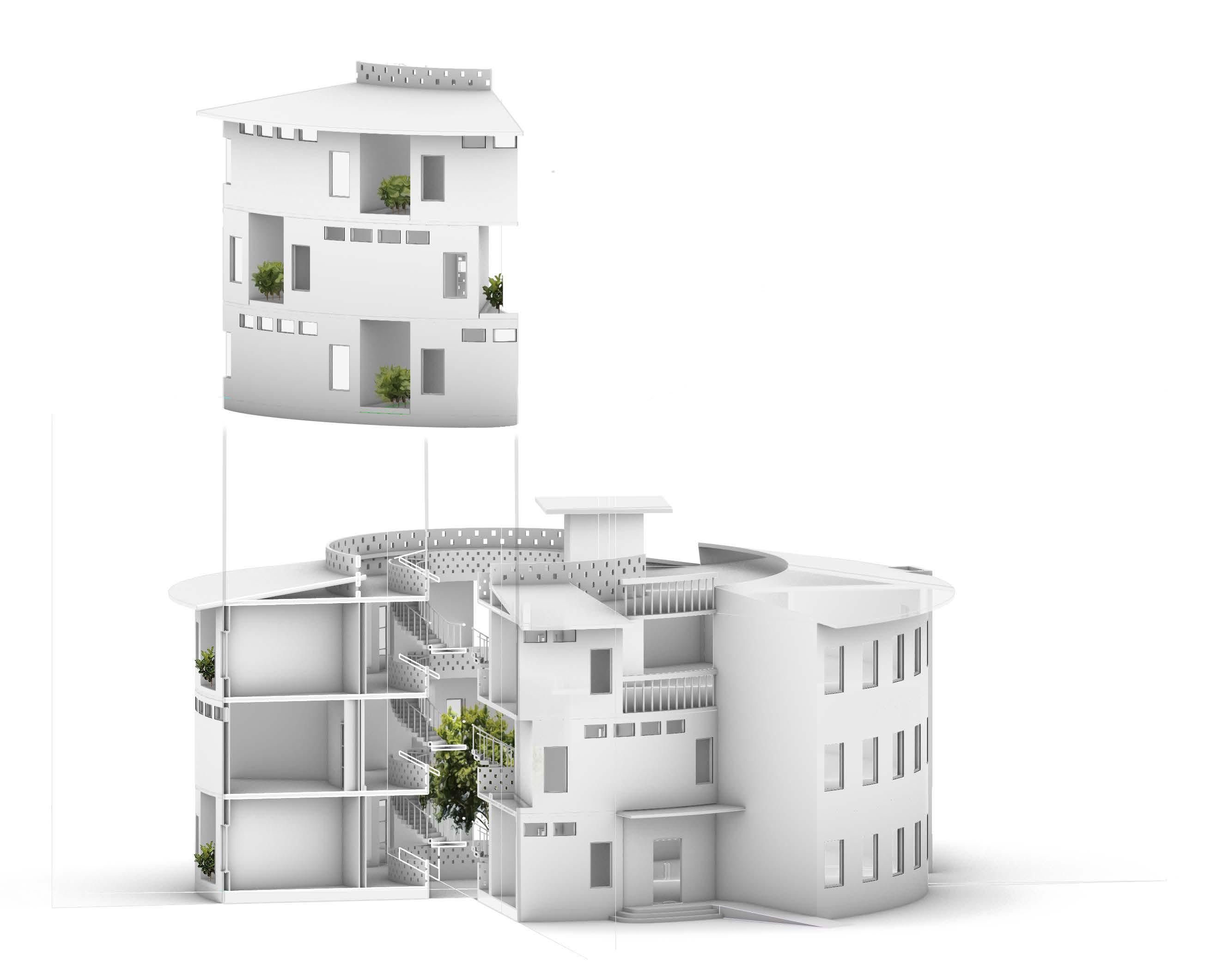
The dance studios alternate their position on each floor to reduce noise and break the monotony. Similarly, voids alternate according to the floor plate, for natural ventilation, daylighting and landscaping.
The Remembrance Pavilion in a crematorium is a structure for people to move through to experience space, time, nature and process their own feelings.
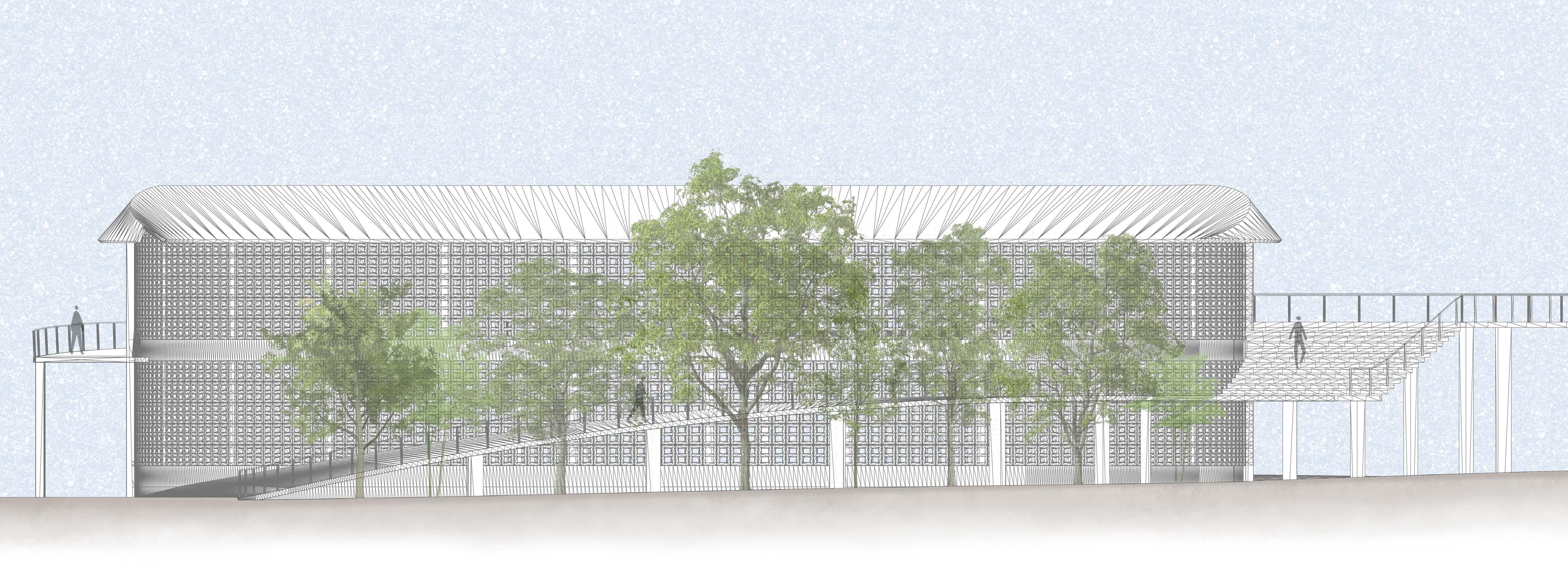

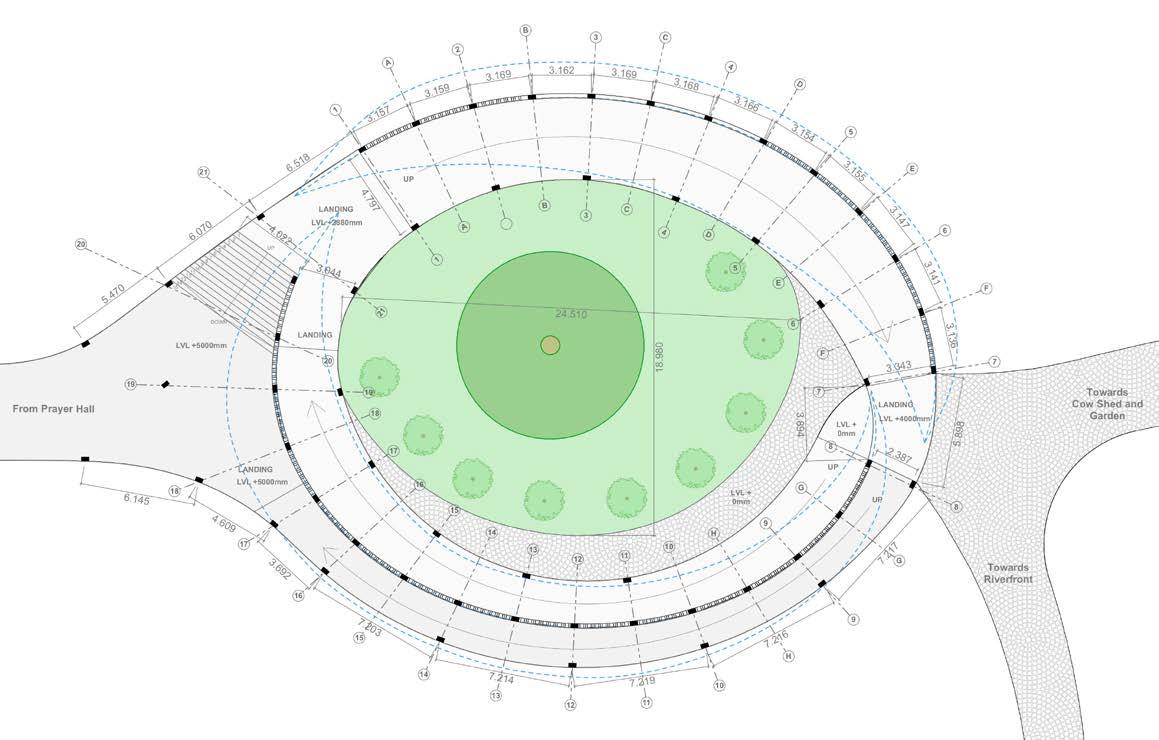


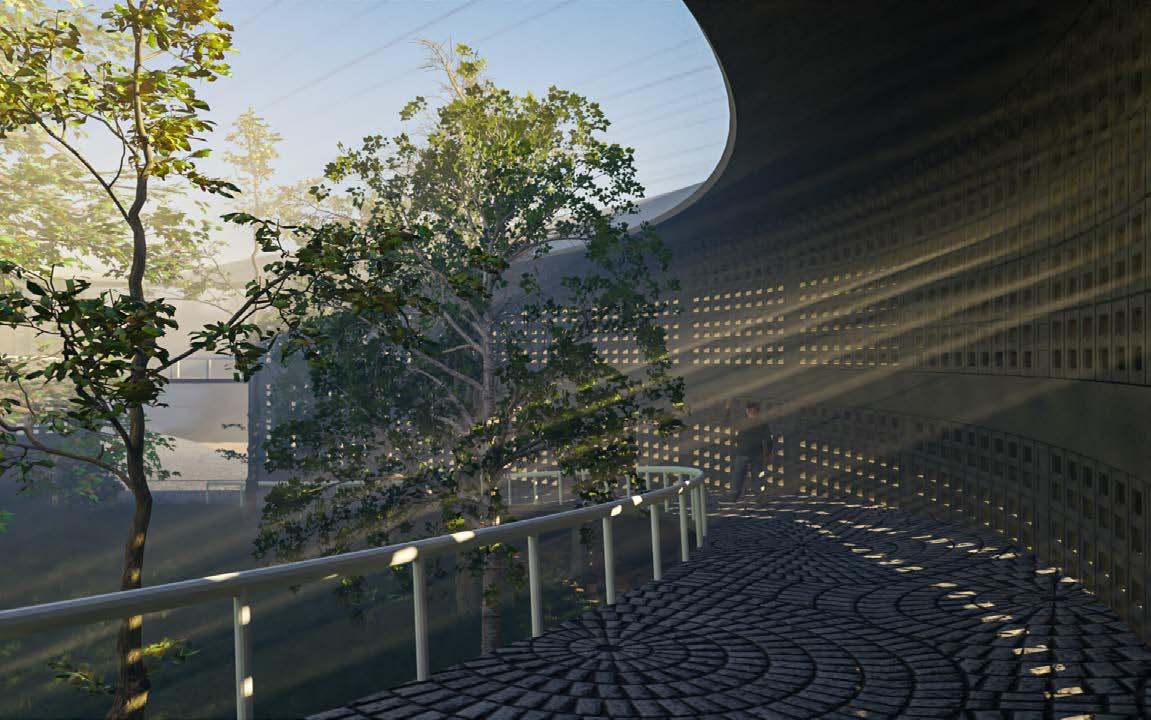 LVL +0m
LVL +4000m
LVL +2880m
LVL +0m
LVL +4000m
LVL +2880m






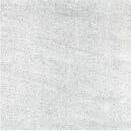


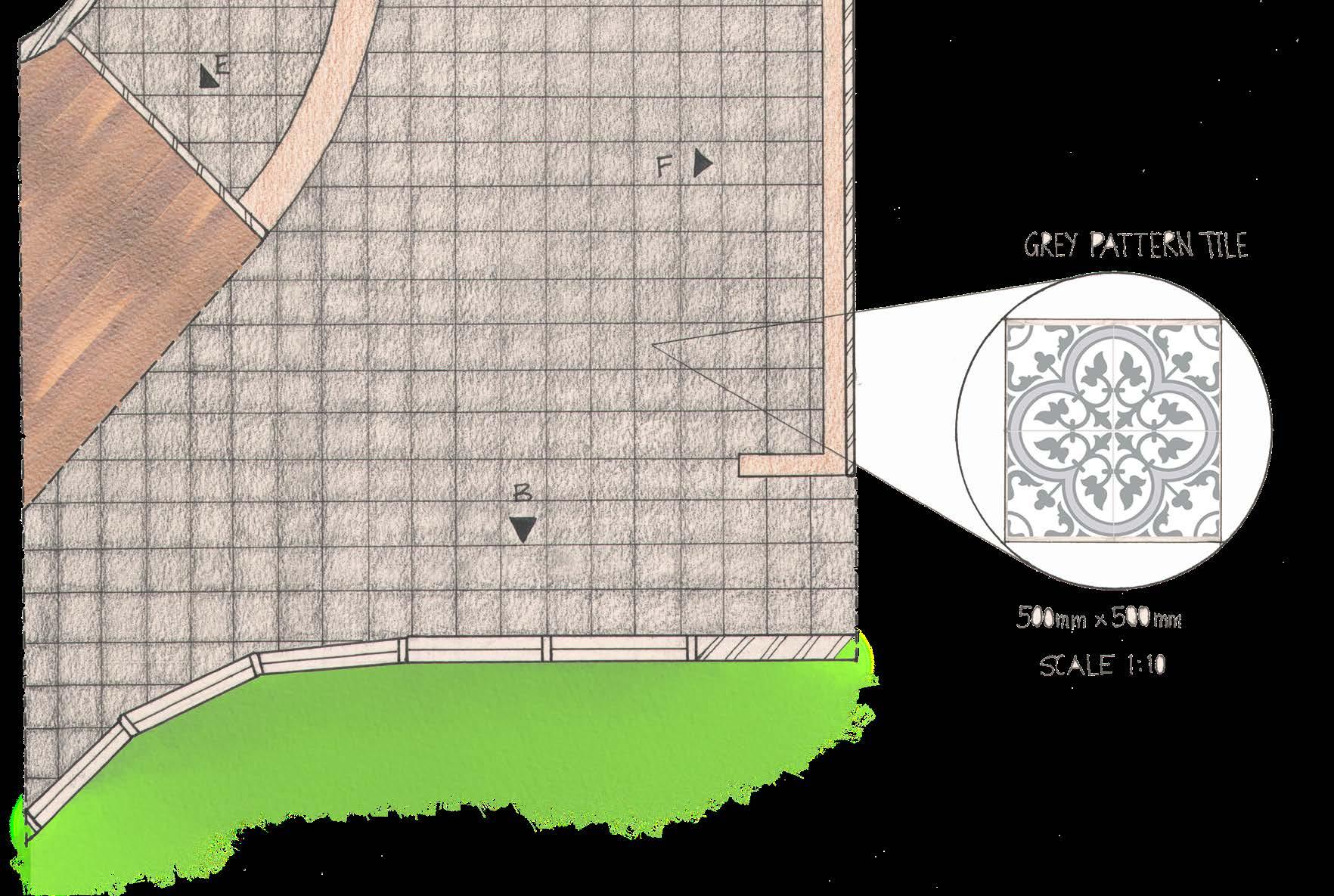
Hexagonal ceiling lights are used for ambient lighting. HVAC outlets and inlets are masked within the hexgonal composition. Pendant lights over tables for task lighting, whilst large windows allow for daylighting.
MOOD BOARD FOR A BOOKCAFE
A book cafe offers a variety of books for reading, along with drinks and light bites. It is a concept that combines the aesthetics of a cafe with a relaxing space for reading.
A simple, minimalistic palette with white, beige and black; with accents of dusty pink and olive green colours. Glass and metallic brass elements add to contrasting textures. Indoor plants brings visual interest and a tranquil ambiance. With grey ornate tiles and wooden textured vinyl for the flooring.

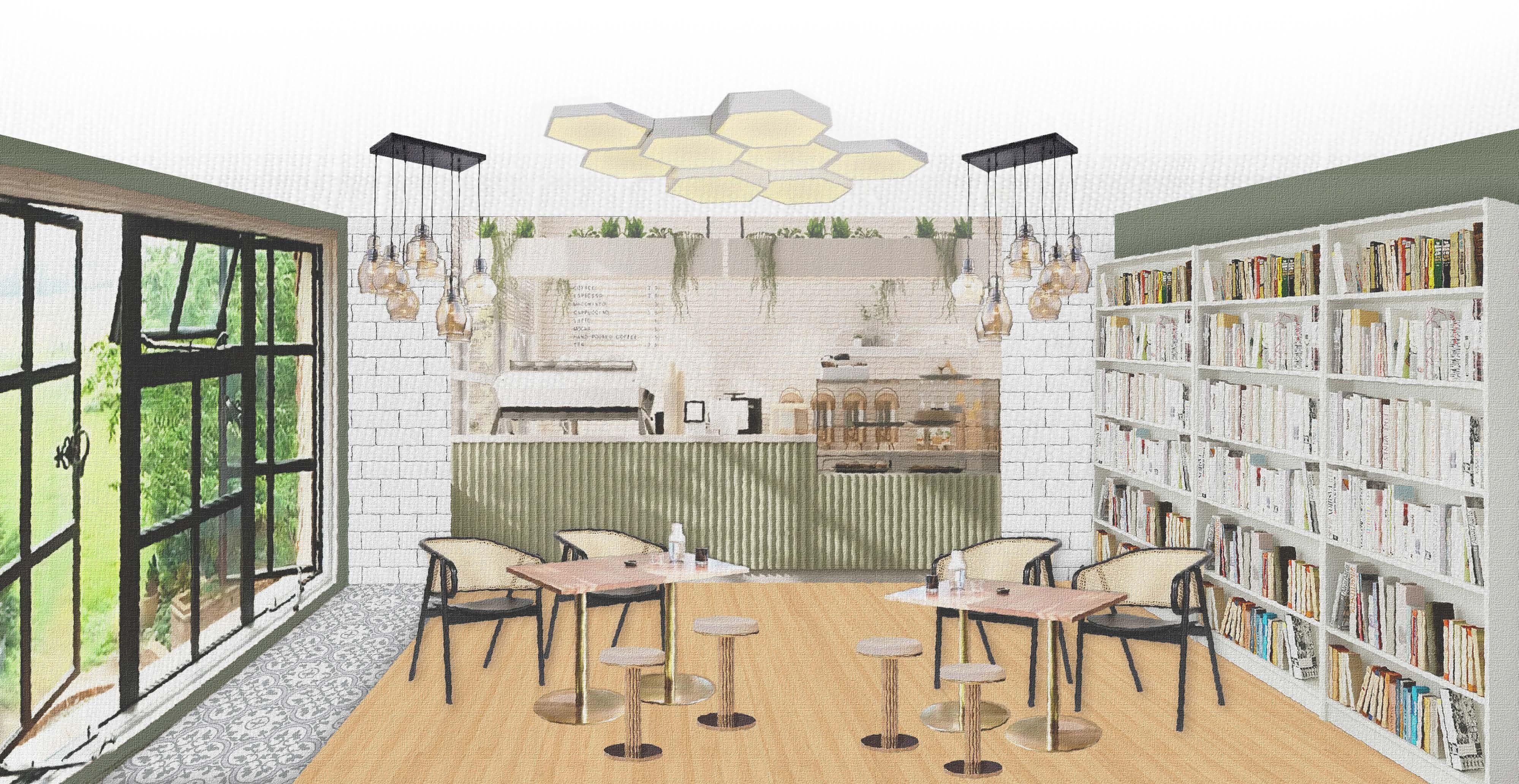 COLOUR PALETTE
COLOUR PALETTE
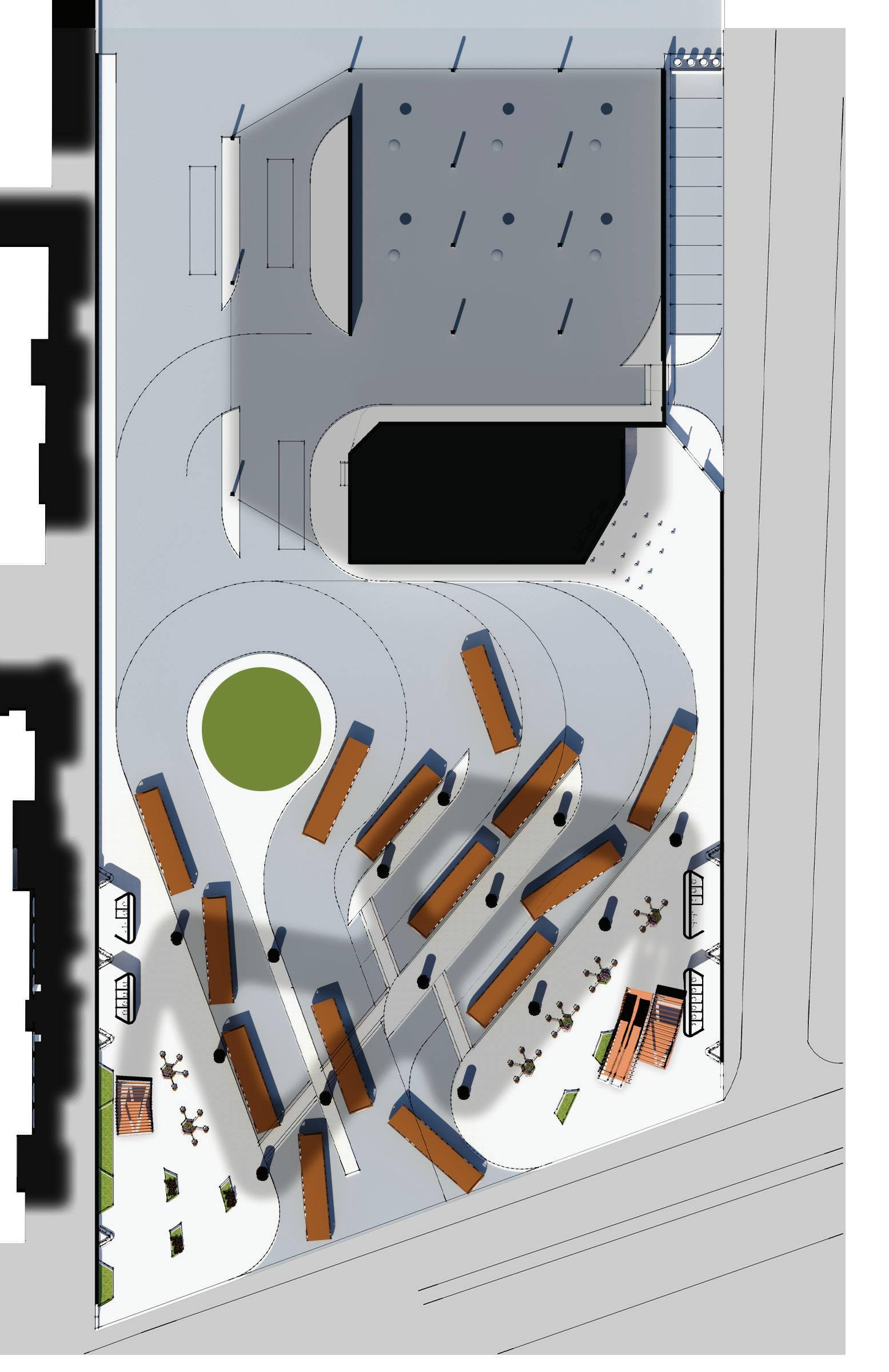


the Pedestrian Zone
Creating a designated platform for the pedestrians to enter and use the site. This allows to have order in the terminus functions, and hence improves hygiene.
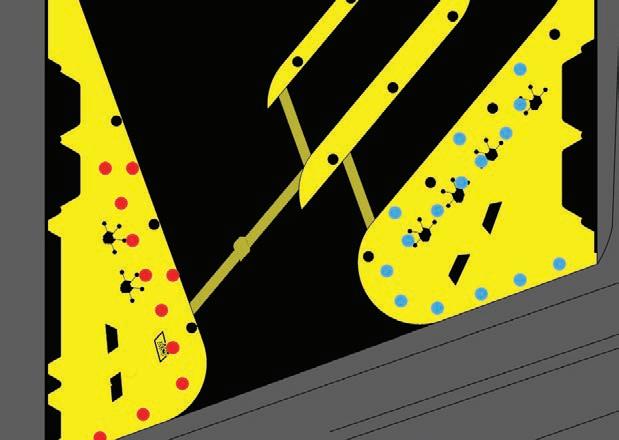
Parking space for 205 buses remains as it was.
The Terminus
A Rooftop can be much more.
The Terminus becomes a concave node from many directions, and as for the urban scenario, it is stuck in a high traffic area. Making a Terminus also an Urban Breakout Zone here brings a breathe of fresh air in the densely packed, movement filled lifestyle of the neighbourhood.
the Vehicular Zone
One point entry for buses to improve the pedestrian significance.
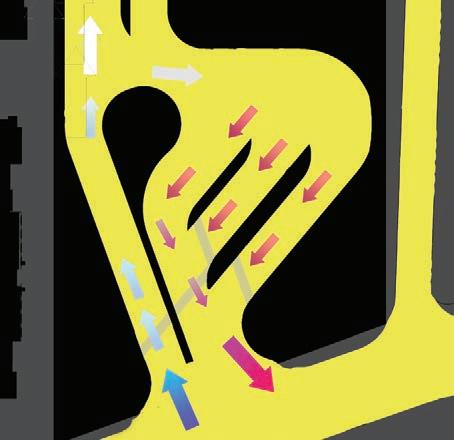

the ‘Pitstop’ bays
Service Station is moved near admin block. As hygiene and cleanliness of the vehicles will be more important, this allows to clean, disinfect & refuel the buses as needed.

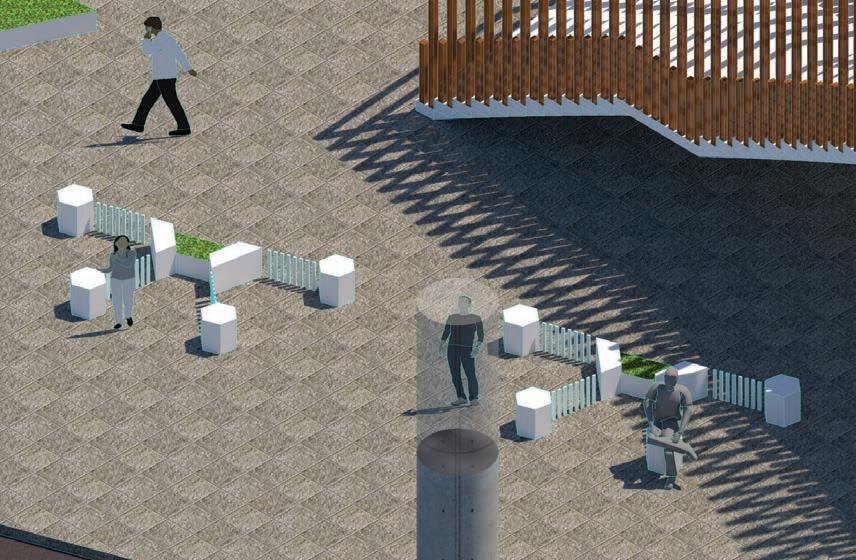
The New Normal
Restrooms
Being a place where all kinds of directions meet, why should the germs?
Personal Hygiene will be the new requirement here on, even outside the toilets.
So washbasins provided at convienient locations of entry and exit. Restrooms feature a more open design.
Furniture Design
While interaction is the beauty of Indian bus stands. Interaction, while allowing social distance is the core of the furniture design here
A Better Lockdown
ANDC 2020 - 2021
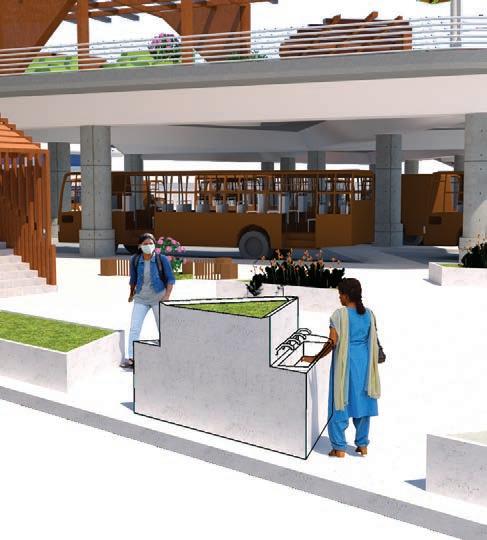

S.S.A.691
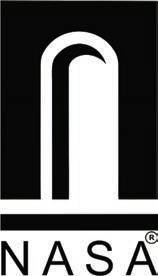
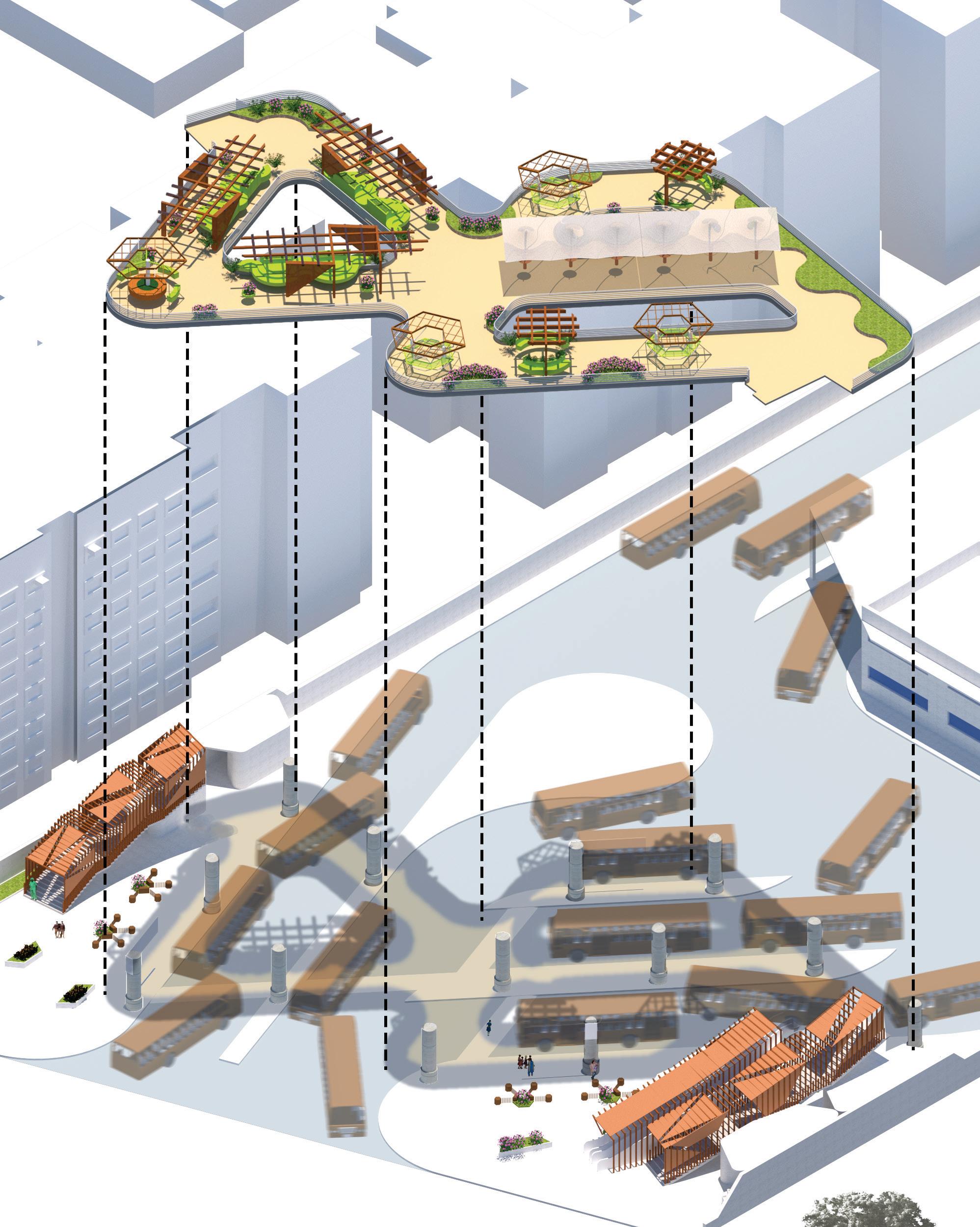


The spaces on the rooftop are designed to bring a sense of relief and distraction for the neigh,borhood Gathering Furnitures and leisure Activities
Shade is provided with temporary structures, that could convert into kiosks or sheds if needed.
Considering the urban context of the site, this acts as a breakout space for improved mental health in the bustling urban context
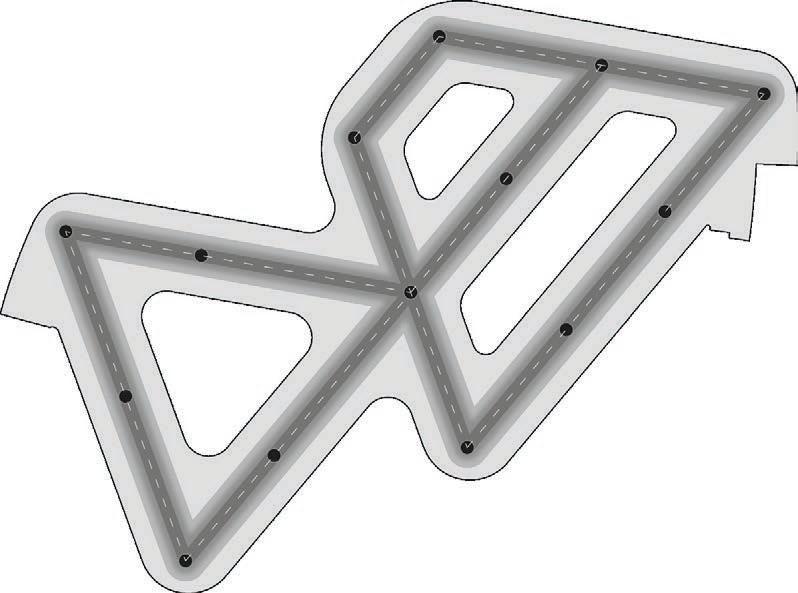
Shadow and Light Planning
The form of the roof is designed based on the pedestrian pathways below, and opening given wherever pedestrians are not expected to use. Openings given allow light to spread inside. This gives the pedestrians an orderly pathway to cross and wait on the platforms.
Projected crossways also signify this path, while the projection grabs the attention of the bus drivers to not block.

Rooftop Breakout
A Better Lockdown
ANDC 2020 - 2021



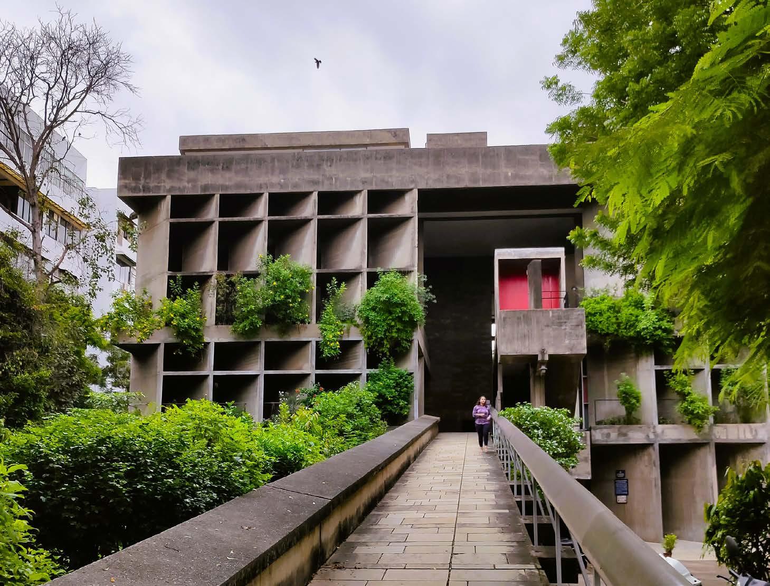


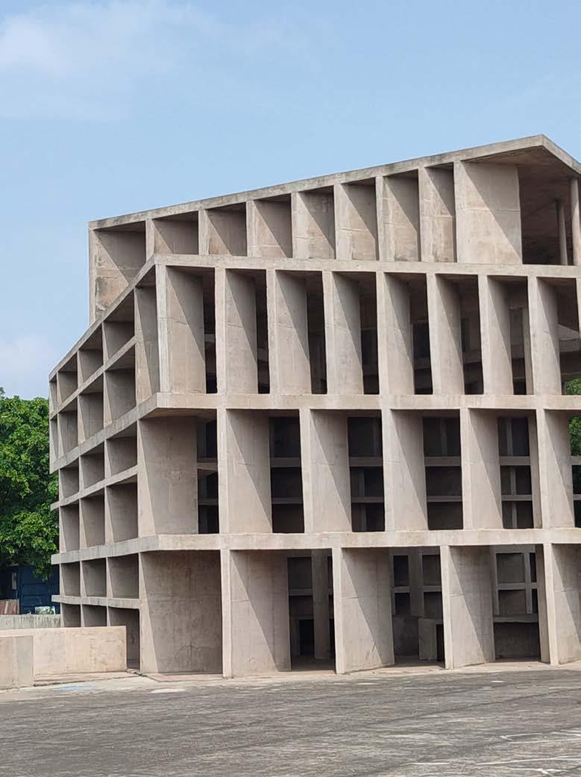
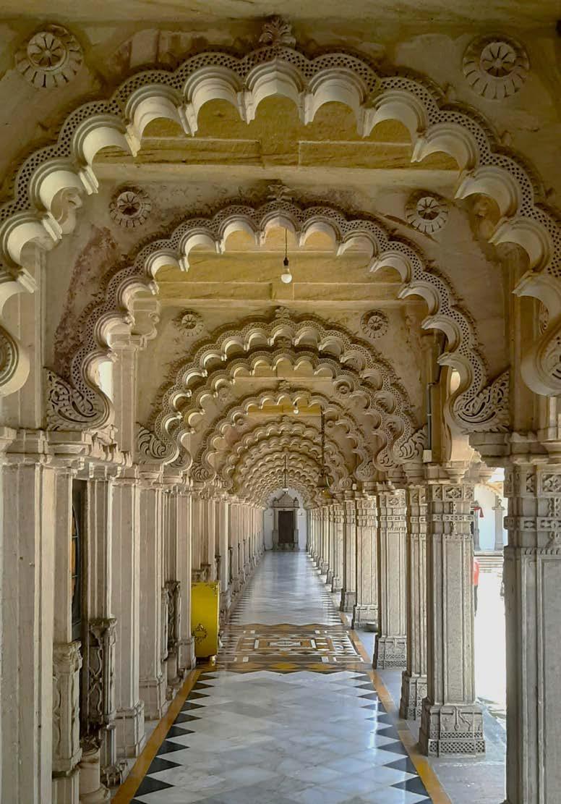


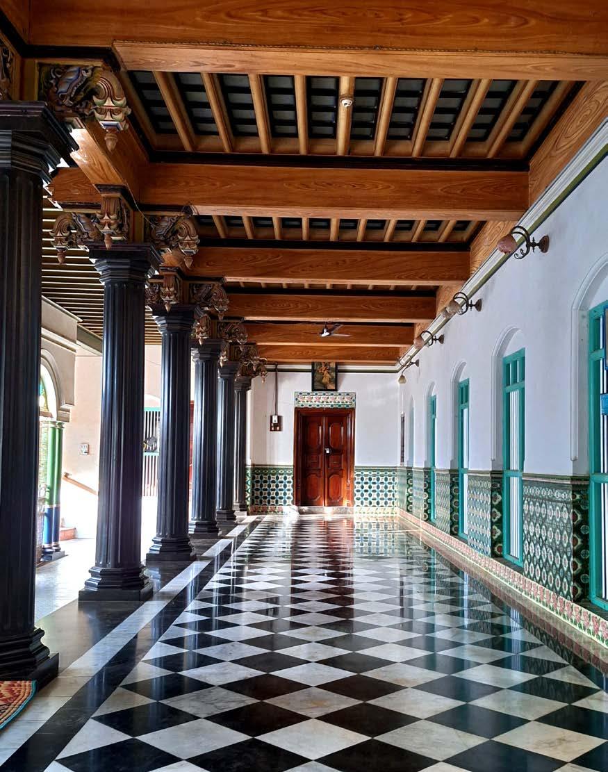
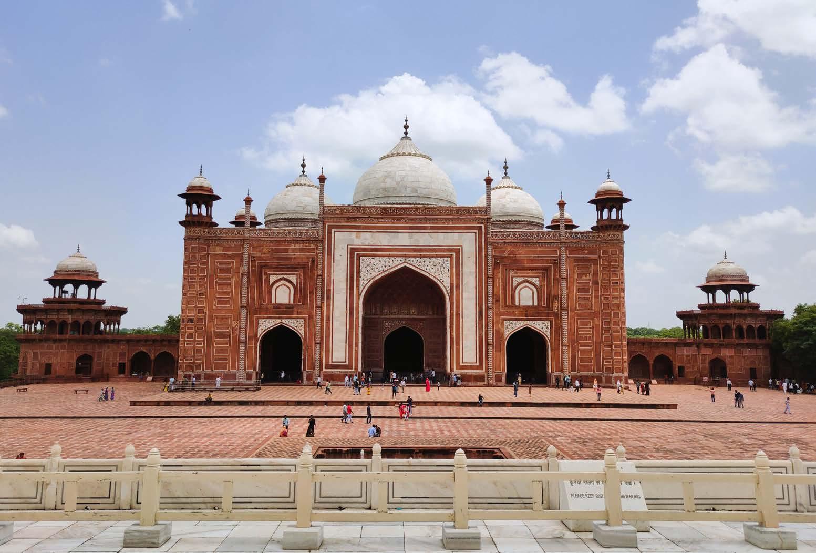
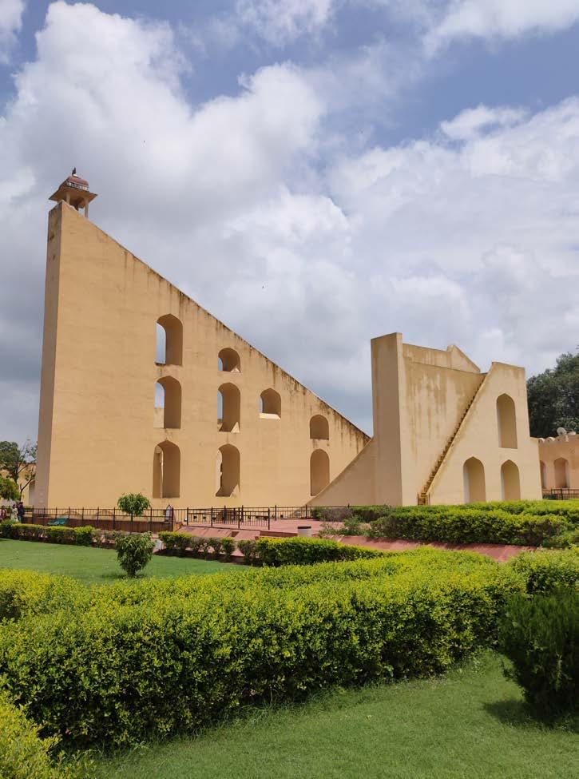
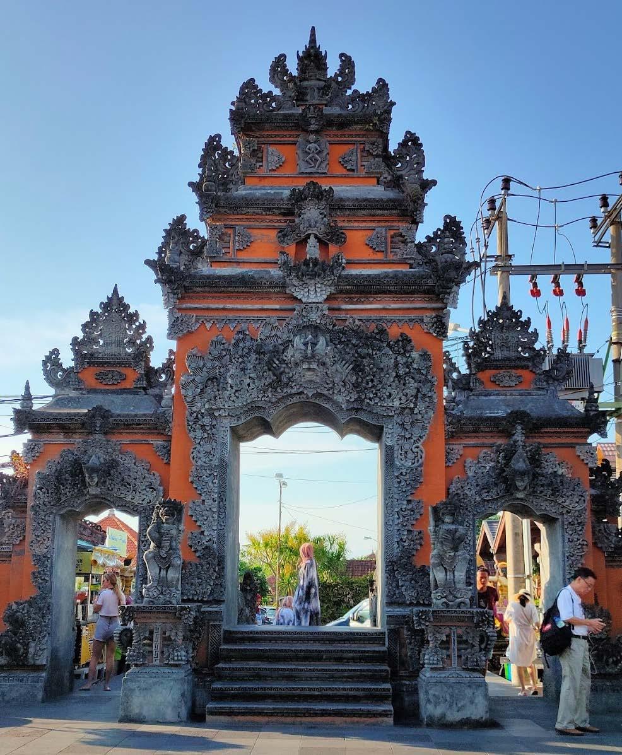
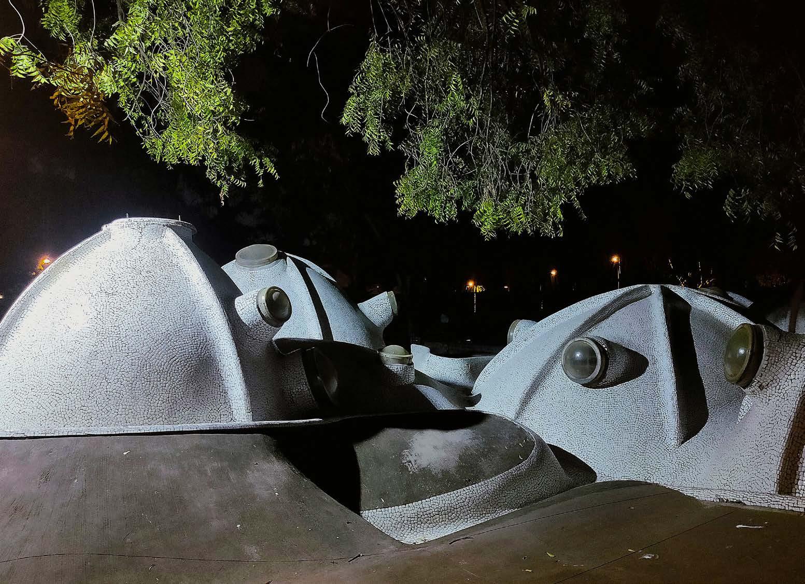 Photographs by Pooja Nanavati
Photographs by Pooja Nanavati
