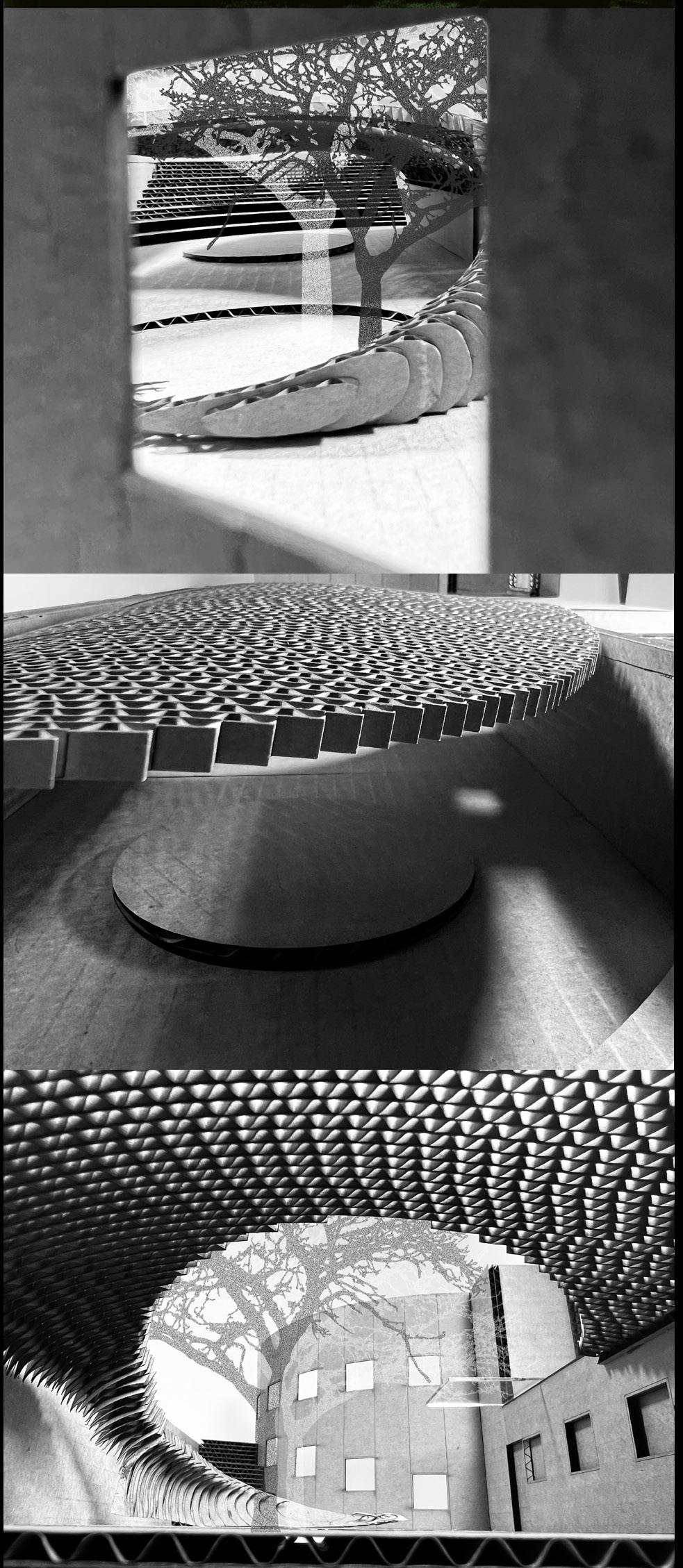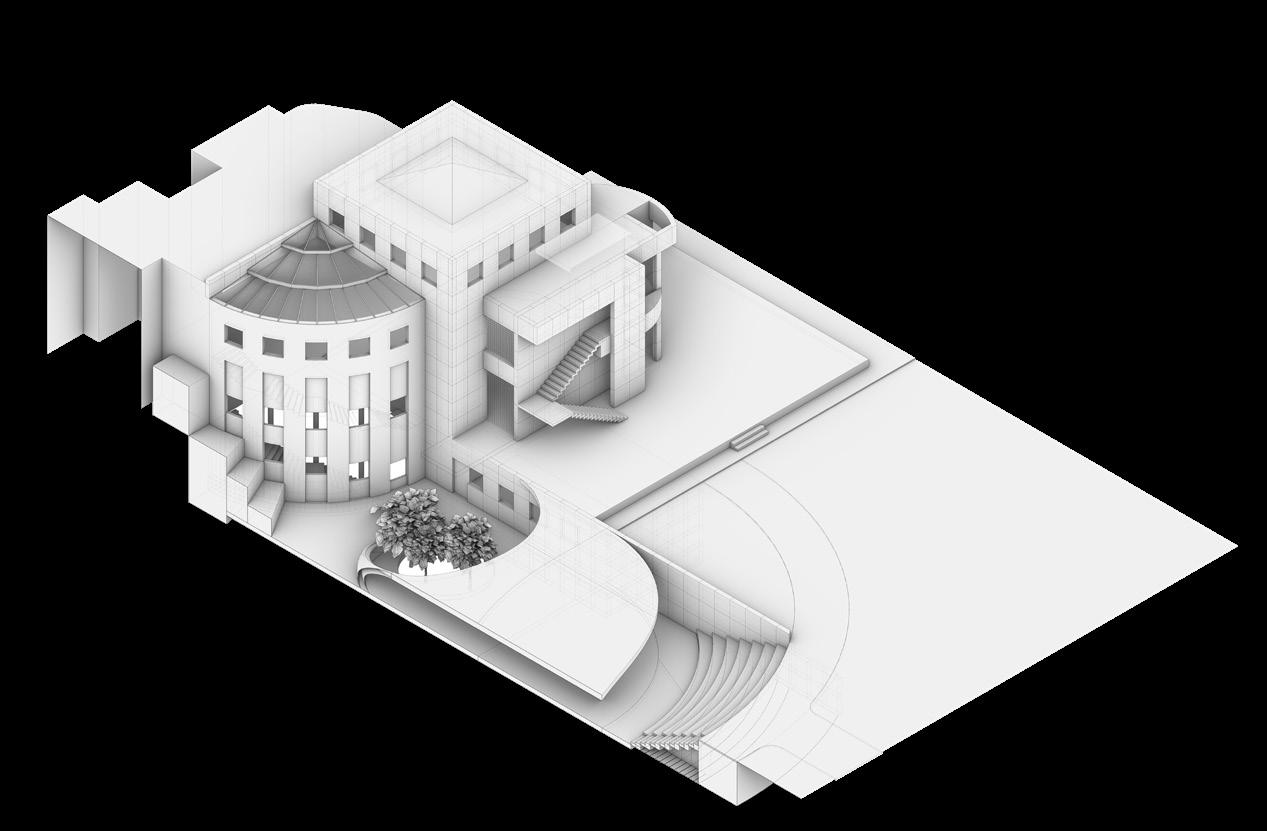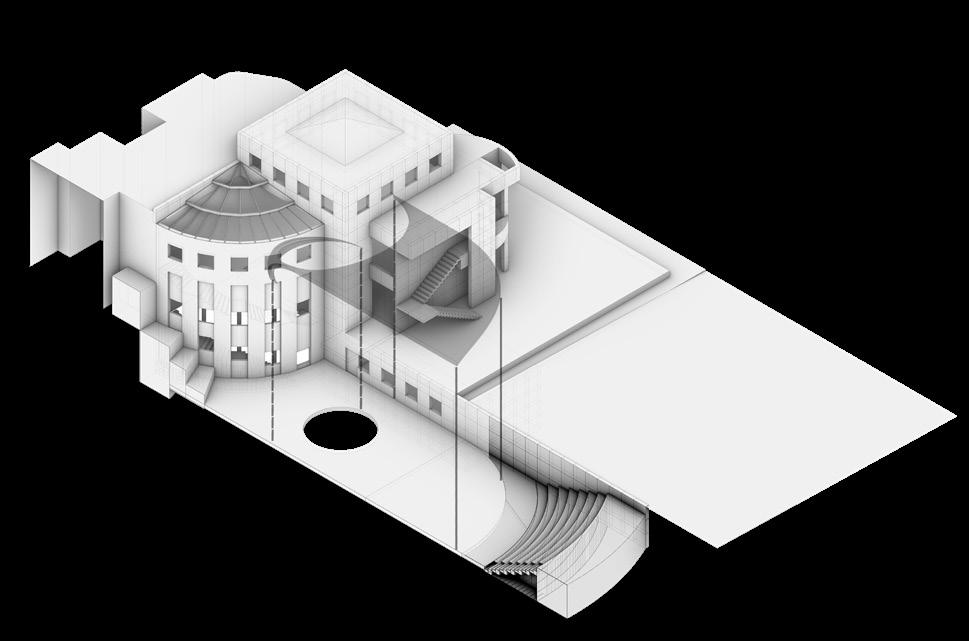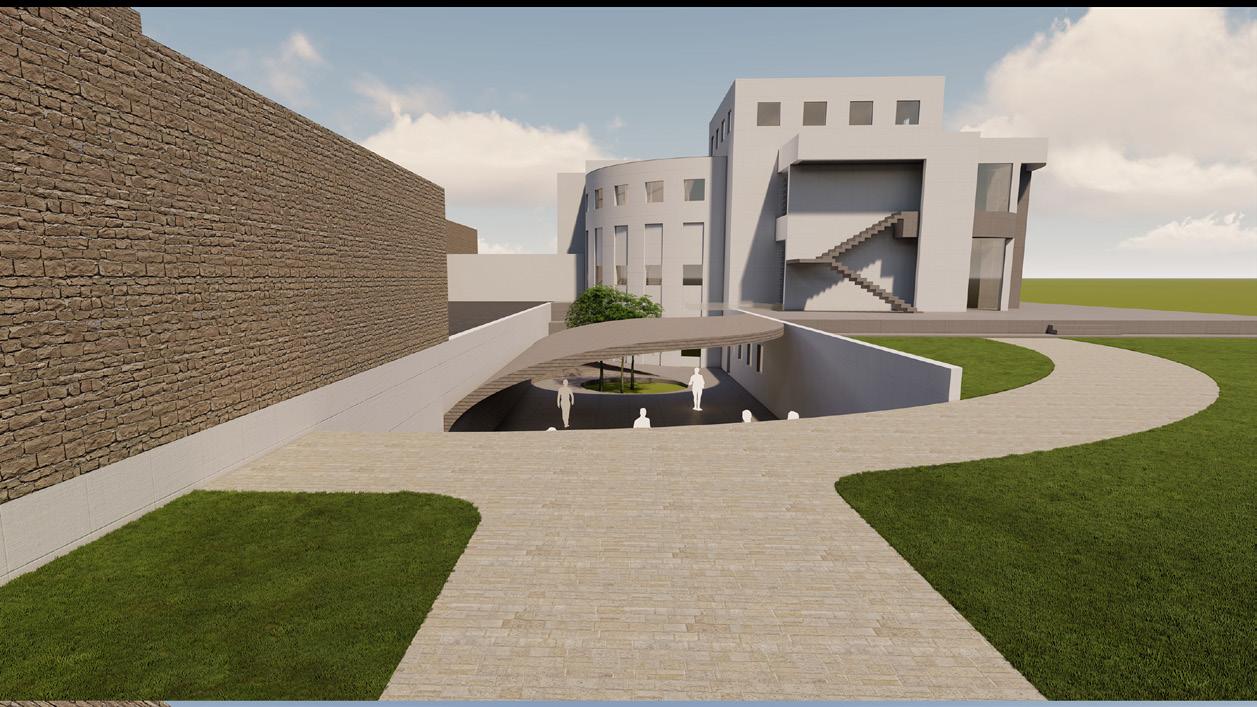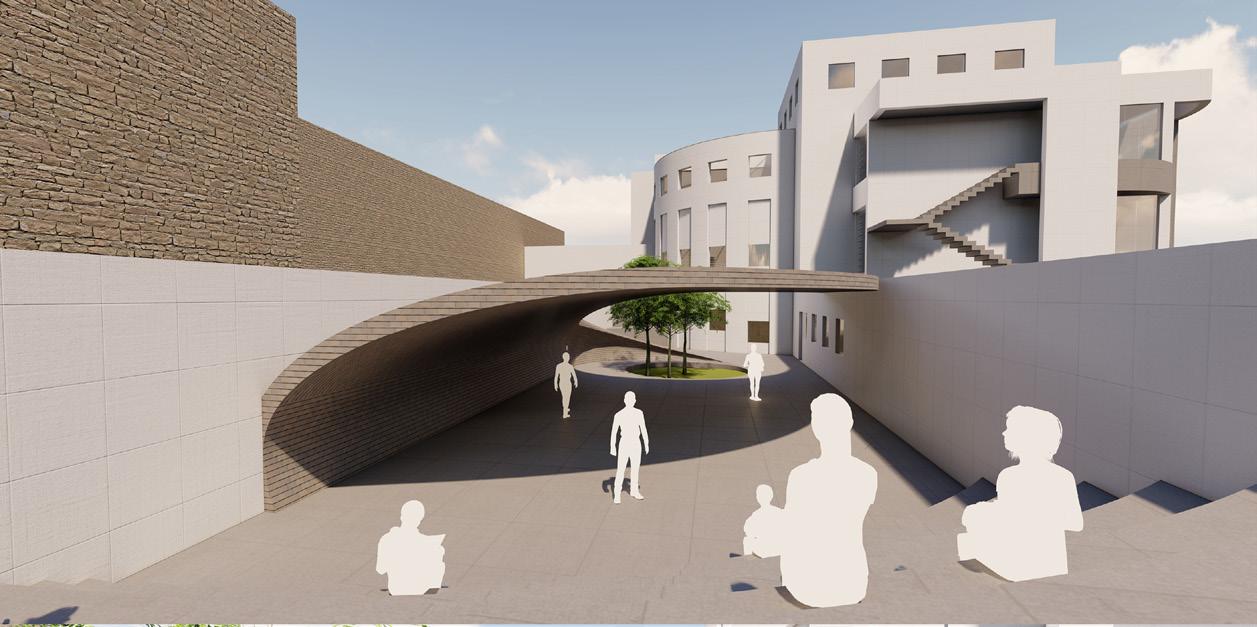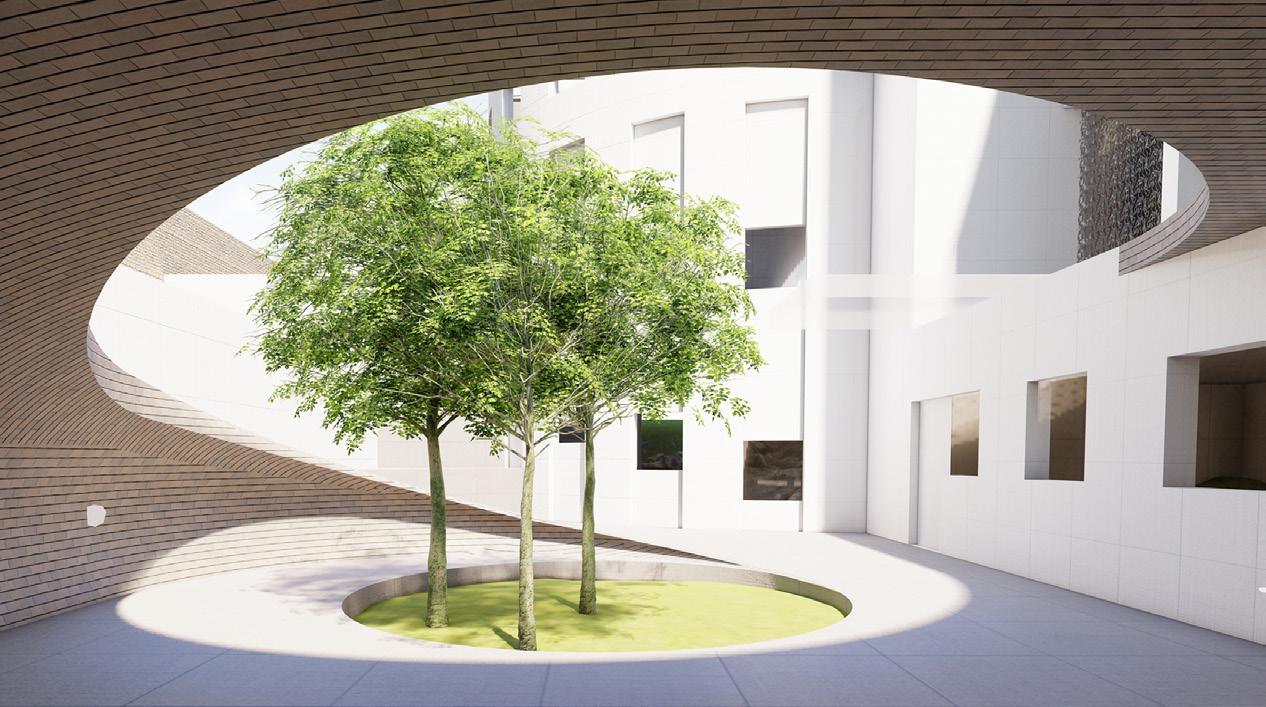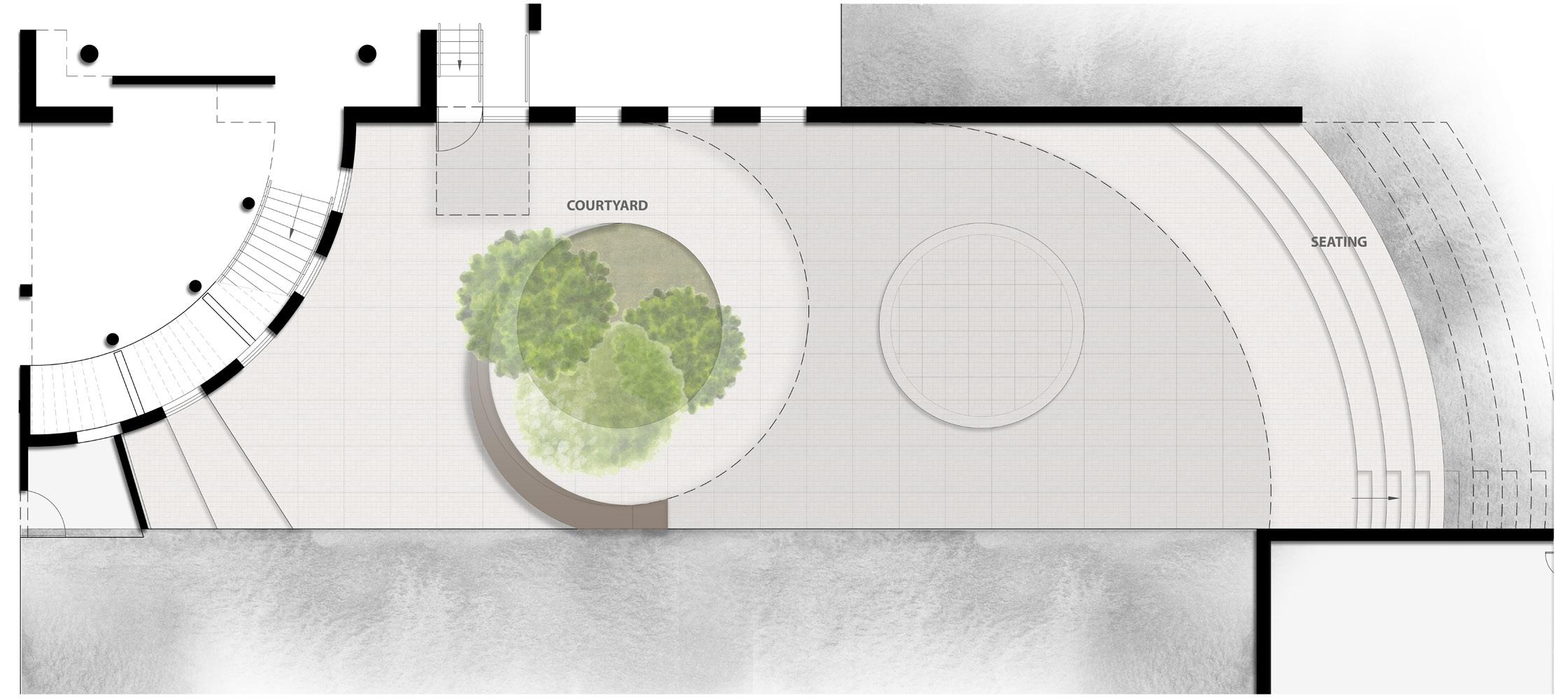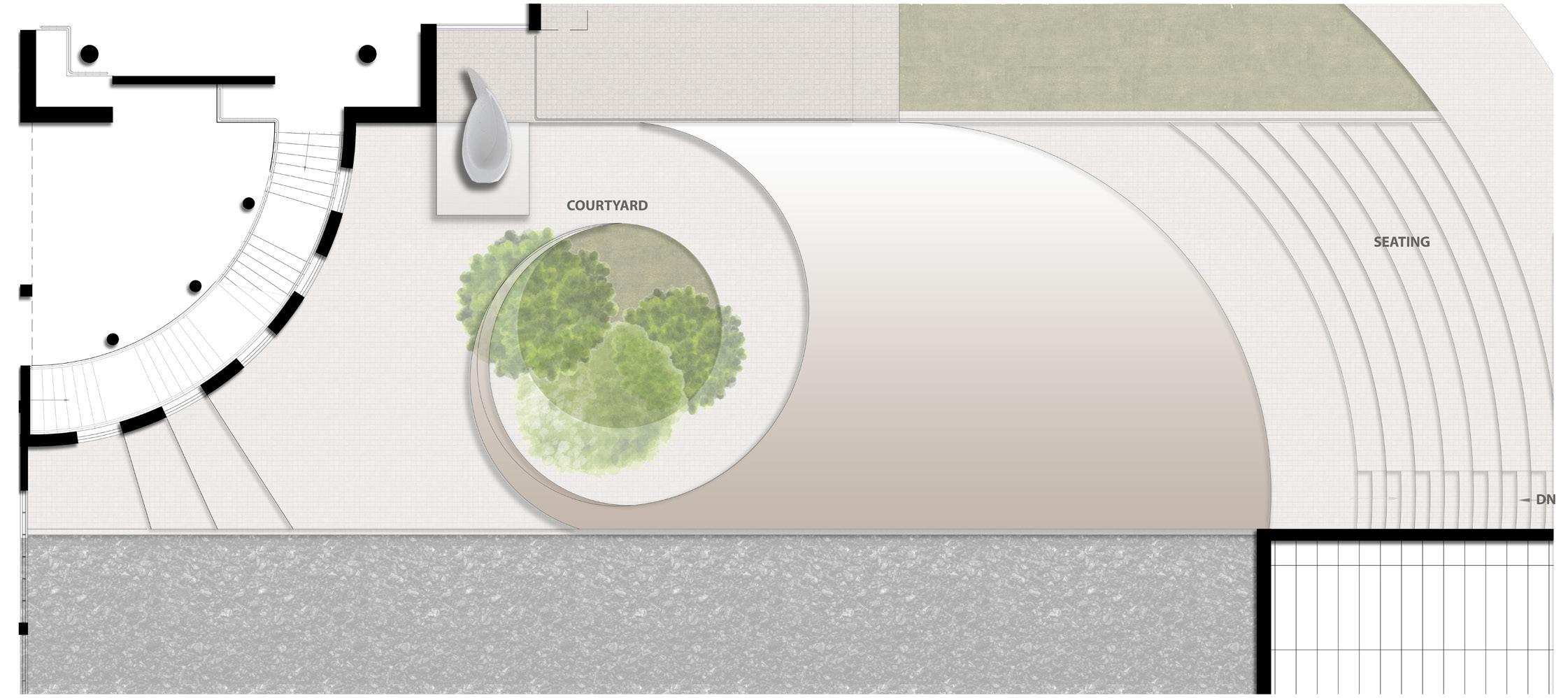




E-Mail: pooja@iastate,edu
Phone : +1-515-499-6501
Location: Ames IA - 50010.
The output of architecture is intricately embedded in daily life. I want to channel my passion, dedication and diligence for architecture to create environments which are eco- friendly and bring ease, happiness and peace in the lives of all. I want to be a part of the force which improves the quality of life on earth.
Highly motivated Master of Architecture student with a strong work ethic and passion for design, seeking a Summer 2024 Internship in a dynamic architecture firm. Eager to gain practical experience alongside experienced professionals. Committed to contributing to engaging and challenging projects while further developing design skills and knowledge.
Master of Architecture:
Iowa State University, Ames, USA
|Pursuing (Semester- 4)
Bachelor of Architecture:
Amity University, Uttar Pradesh, India
|First Division with Distinction
Shree Baljit Shastri Award for Best in Human & Traditional Values
Academic Silver Medal | Granted Merit Scholarship
OPN Architects, Cedar Rapids, IA | Architectural Intern
Collaborated with the design team on schematic design and design development stages
2022-Present
GPA- 4.0/4.0
2016-2021
GPA- 3.95/4.00
May 2023 – August 2023
Developed graphics, visuals and presentation using design software to effectively communicate design intent
Conducted comprehensive on-site surveys and assessments, including detailed measurements for refurbishment and expansion
Iowa State University, Ames, IA
January 2023-Present Graduate Assistant
Working in Public Programs Team
Coordinating various events being organized at College of Design Teaching Assistant
Assisted Professor Andrew Gleeson in History of American Cities course for undergraduate students
ARINEM Consultancy Services, Lucknow, UP, India | Architect
Participated in design process for upgradation and expansion of four railway stations
Translated complex design concepts into engaging visuals and presentations using design software
Design Forum International, Delhi, India | Architectural Intern
February 2022-July 2022
January 2020-May 2020
Collaborated with talented designers to conceptualize and develop winning entries for multiple design competitions
Actively participated in both schematic design and design development stages, shaping project direction and details
Produced high-quality visuals and photorealistic renders using Lumion and Photoshop, effectively communicating design intent to clients
Architect License- India Council of Architecture, India
Façade Design & Engineering DelftX- Delft University of Technology
Site Planning Online MITx- Massachusetts Institute of Technology
Ecodesign for Cities & Suburbs UBCx- University of British Columbia
The Architectural Imagination Havardx- Harvard University
Since December 2021
October 2022- April 2023
September 2021-May 2022
October 2021- May 2022
April - October 2020
Bamboo Construction Experience Auroville Bamboo Center, India June 2017
Thesis: Stadium and Sports Complex |Transformable Architecture |2021
Dissertation: Role of Transformable Architecture in Improving Multi-functionality of Recreational Spaces |2020
Measure Drawing: Des Moines Art Center, Des Moines, IA, USA |2022
Saadat Ali Khan Tomb, Lucknow, India | Council of Architecture, India- competition |2018
Bada Imambara, Lucknow, India |2017
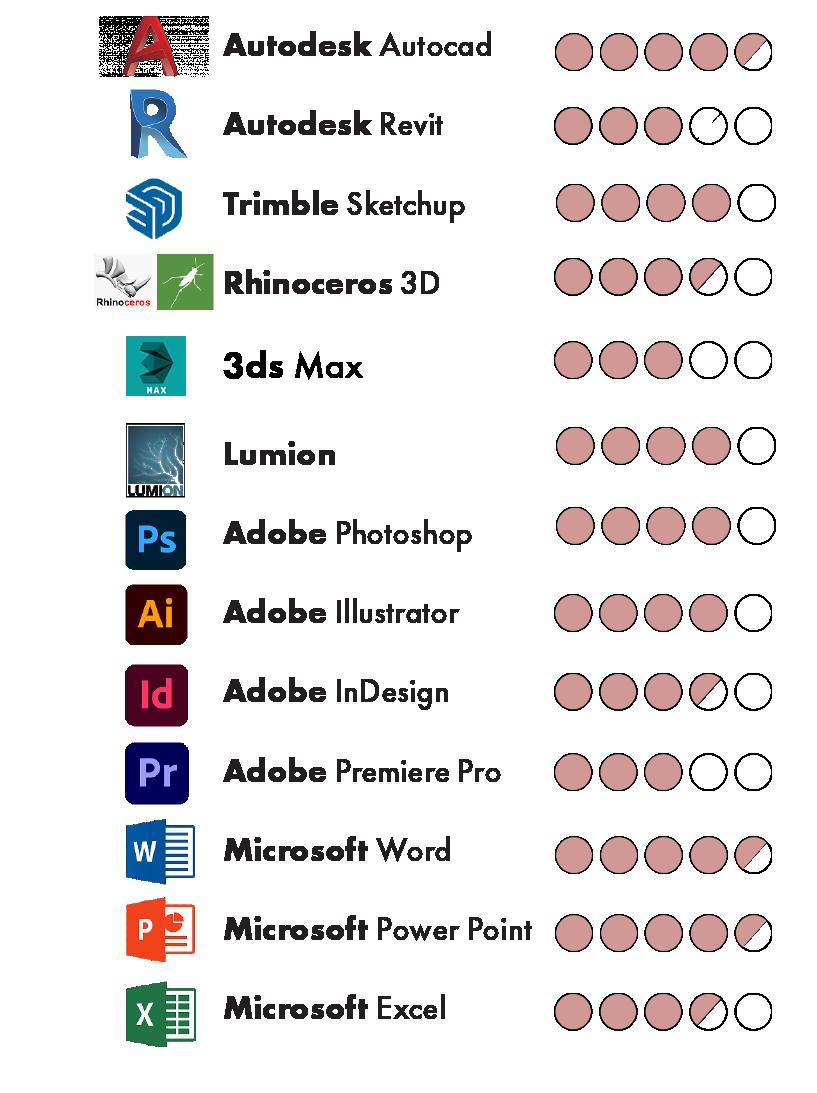
Laser Cutting
3-D Printing
CNC

Critical thinking
Communication Skills
Adaptability
Time Management
Stress Management
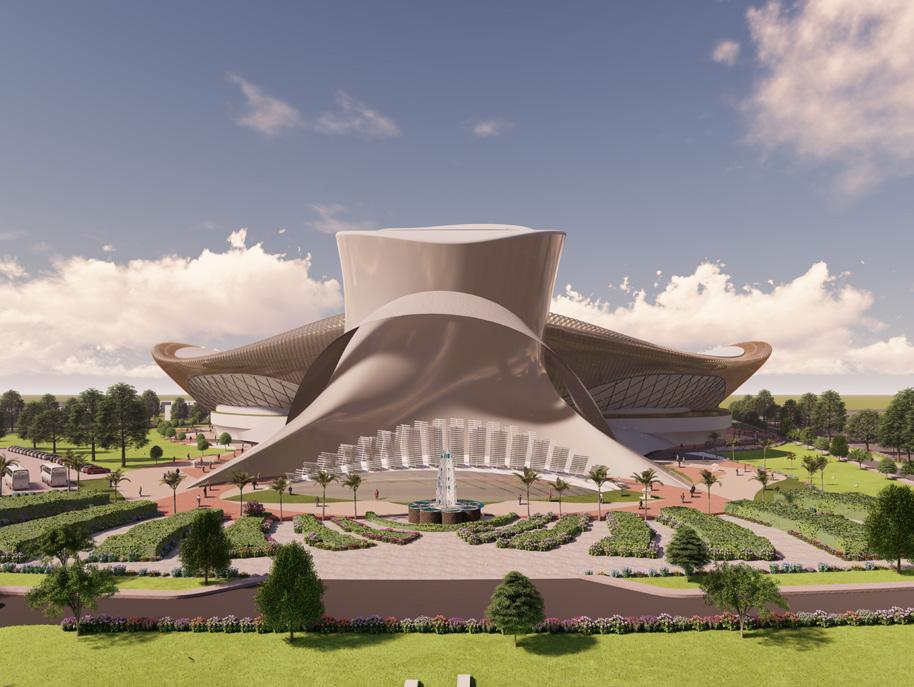

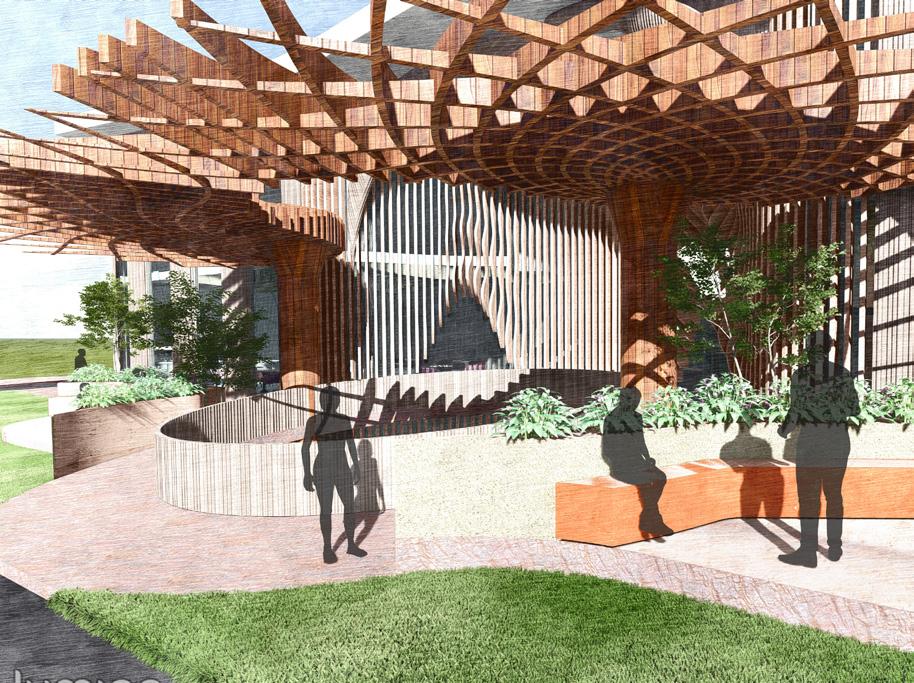
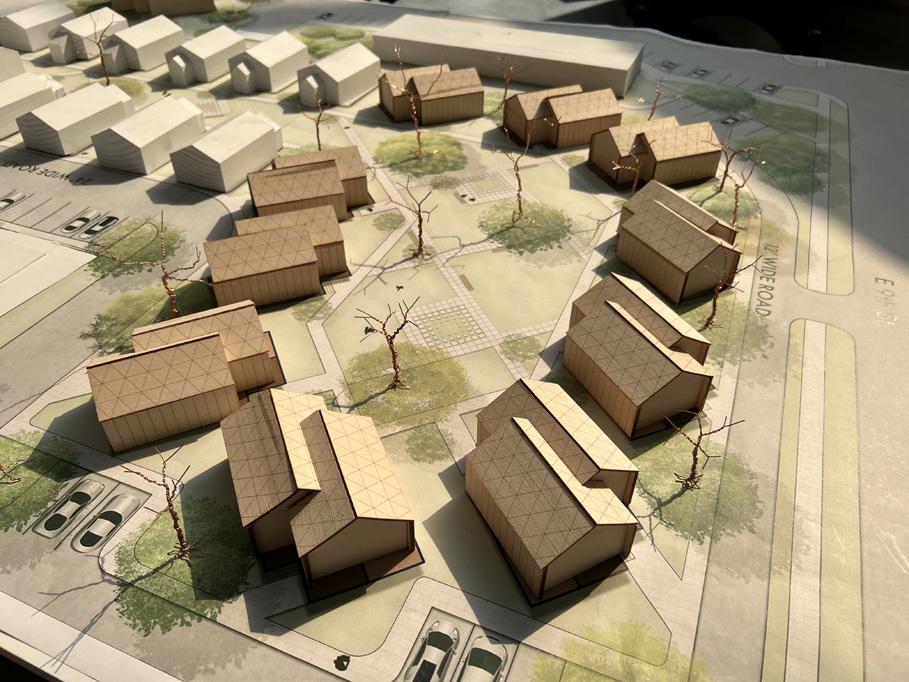
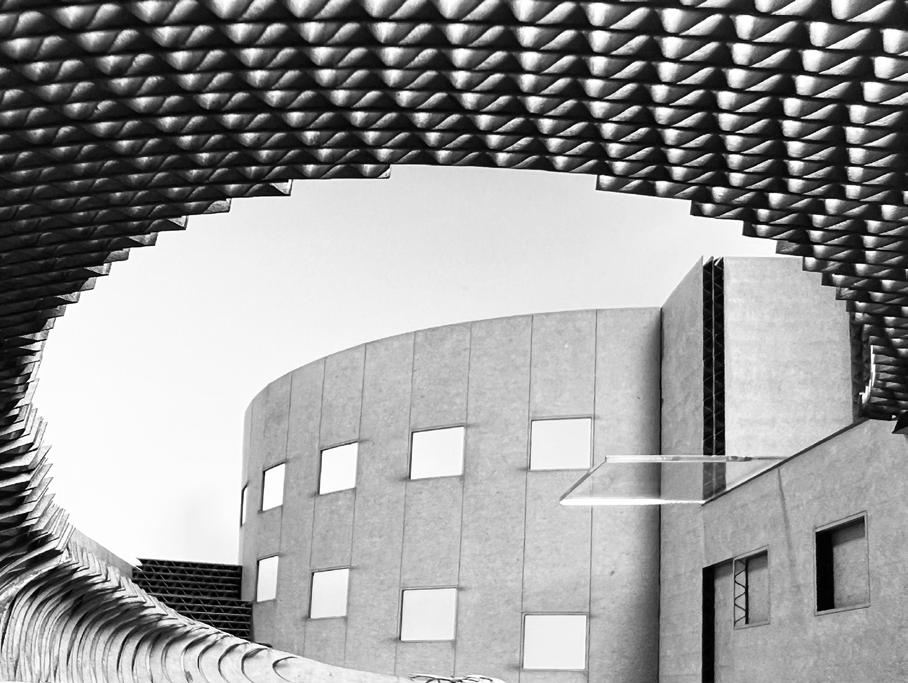
ROLAND COMMUNITY CENTER
Roland, IA, USA | Graduate Semester- 3
A HEART IN THE HEARTLAND
Des Moines, IA, USA | Graduate Semester- 2
ARCHITECTURAL CORRESPONDENCE ON THE INVISIBLE
Des Moines, IA, USA | Graduate Semester- 1
04 05 03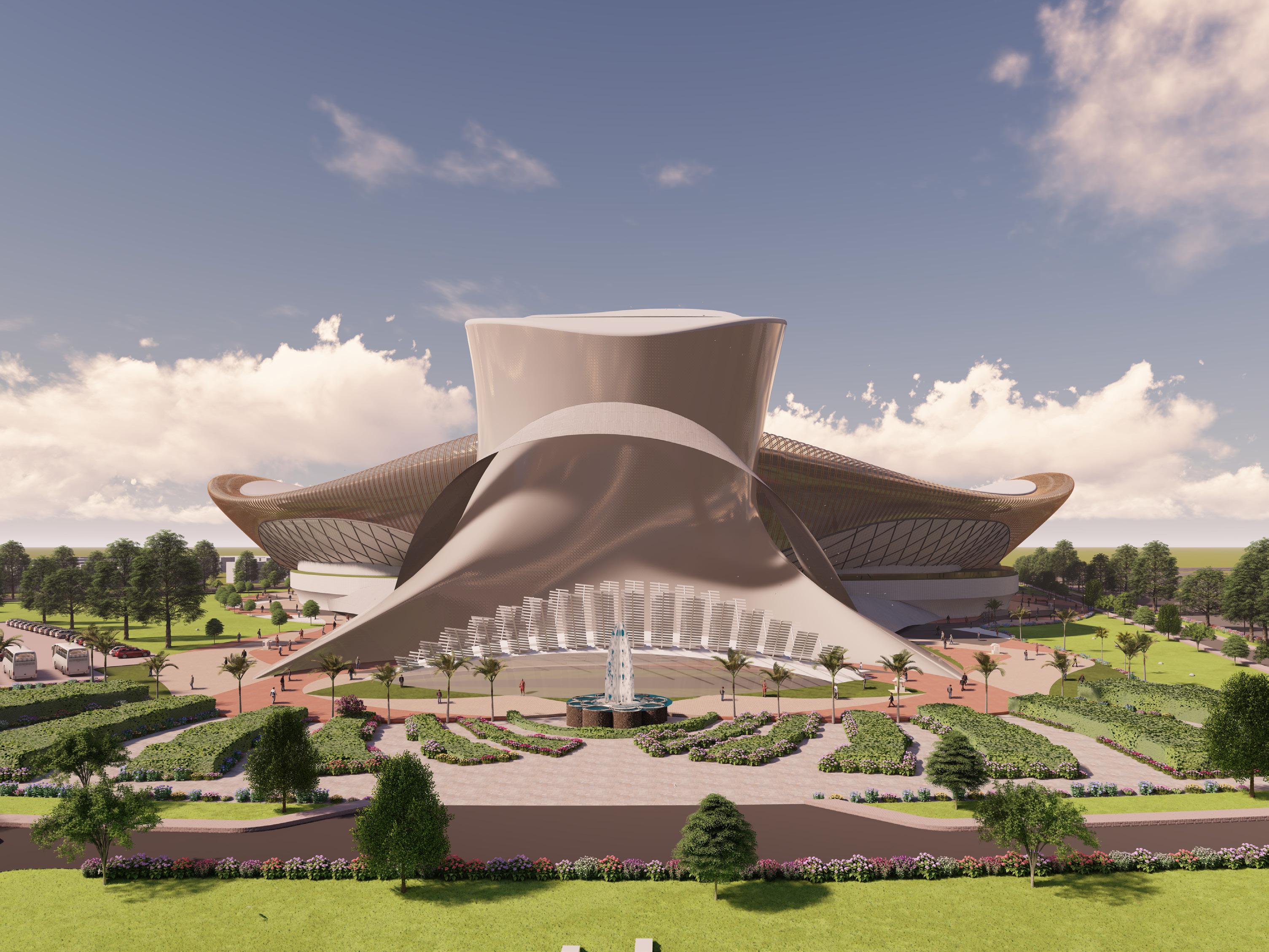
Recreational Project
Undergraduate Thesis
Individual | Academic Work |2021
Thesis Guide: Ar. Sumit Wadhera
Software: Autocad |Rhinoceros 3D |Sketchup |Photoshop |Lumion
The proposal of the Stadium cum Sports Complex is planned as a public space which can host a wide variety of sports events. The use of transformable features permits the same ground to be used for cricket, football, hockey and athletics. The building boasts of a wide range of spaces including swimming, badminton, basketball, wrestling, gymnasium, boxing, etc. A stunning landscape will attract visitors and develop a green space within the concrete jungle of Noida.
Location: Noida, India

Sports Facilities Provided:


SITE PLAN
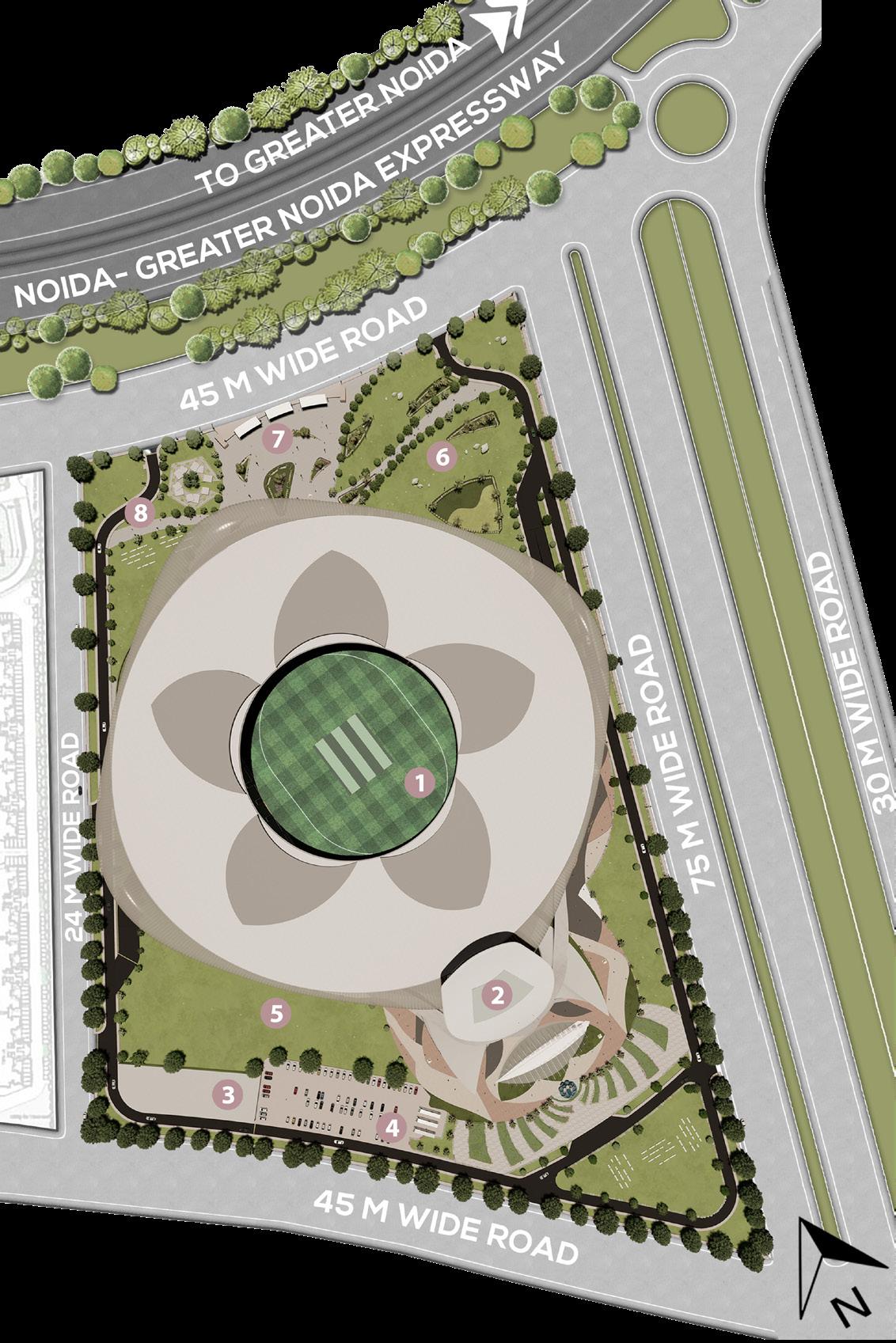
1- Stadium
2- Indoor Sports Complex
3- Services
4- Surface Parking
5- Practice Field
6- Open Plaza
7- Pedestrian Entrance
8- Landscaping

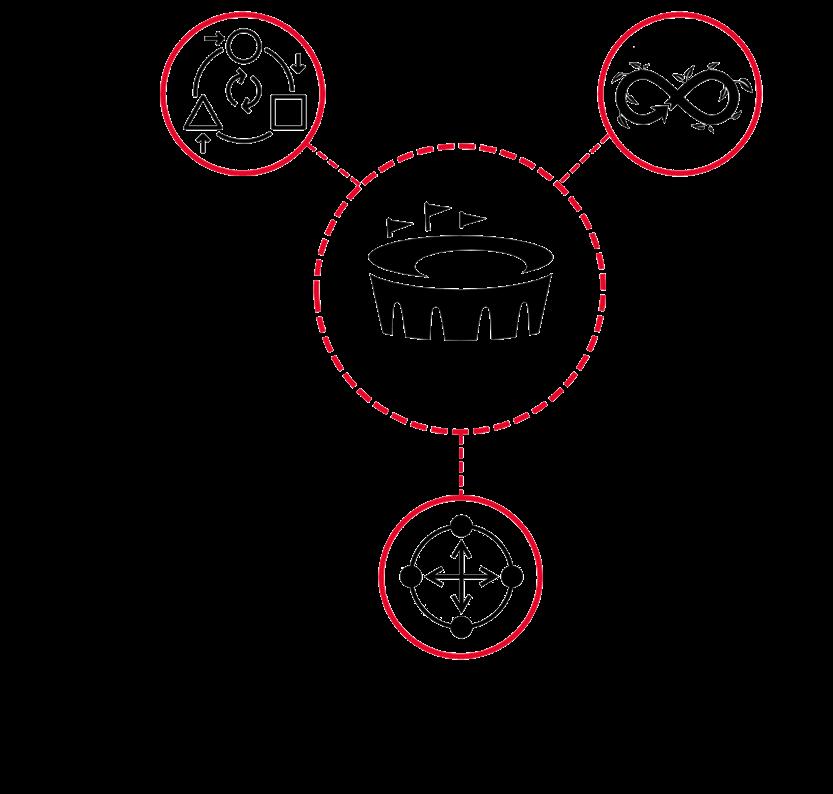

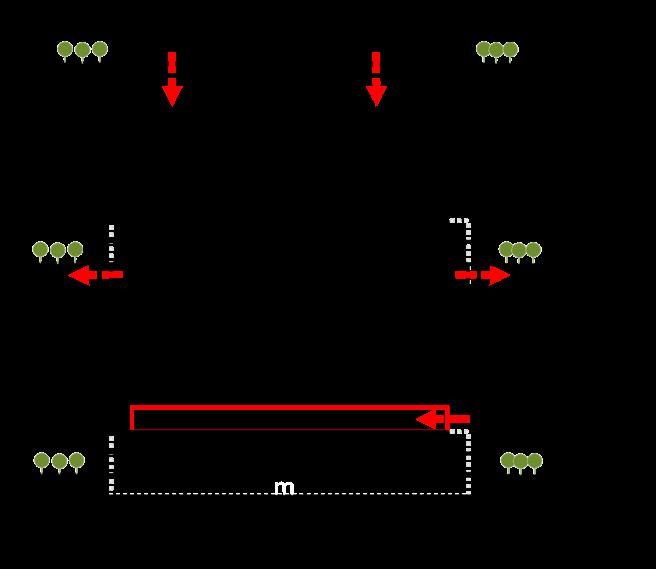



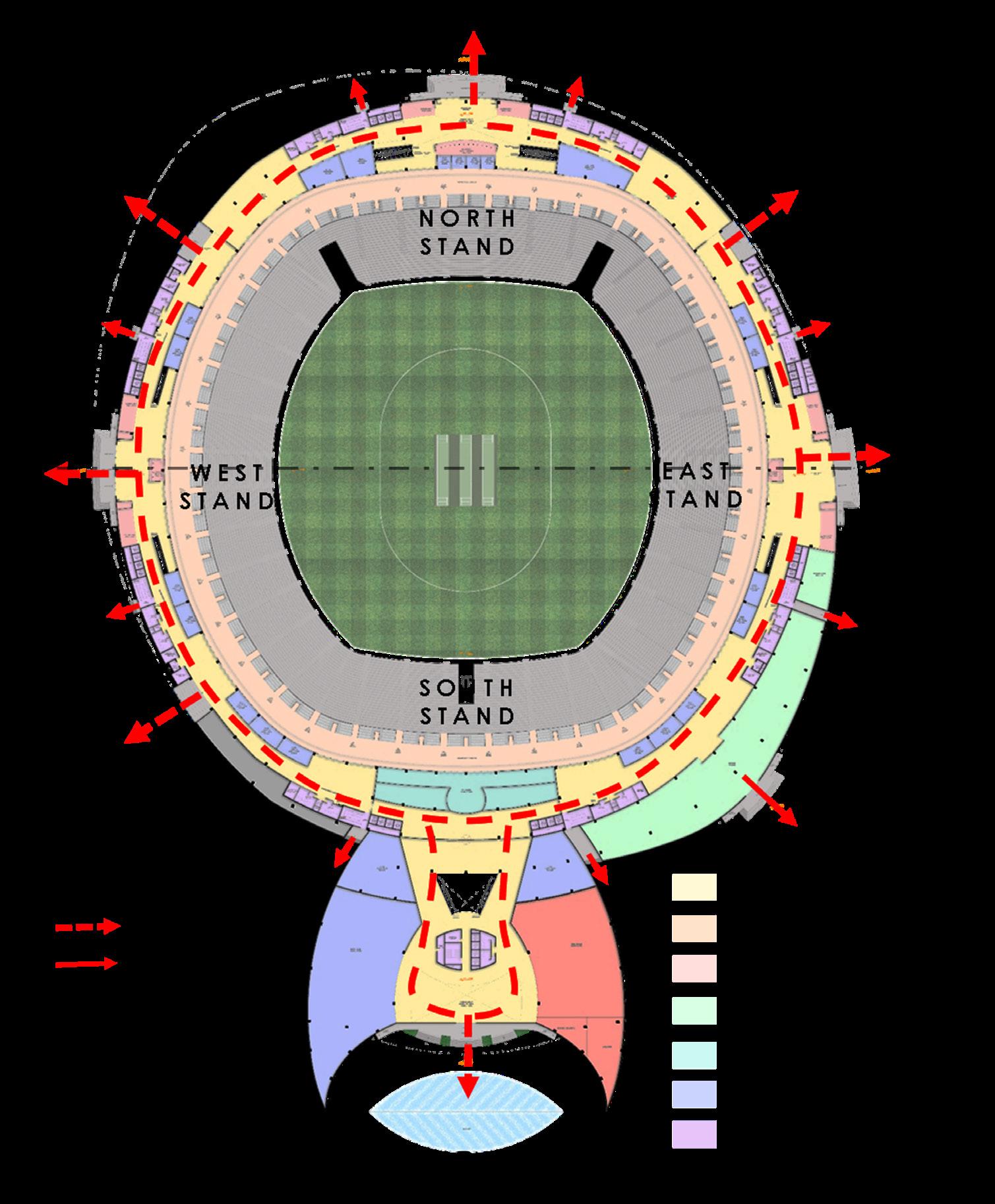
The sunken field planning will ensure evacuation of spectators in case of emergency without fear of stampede.

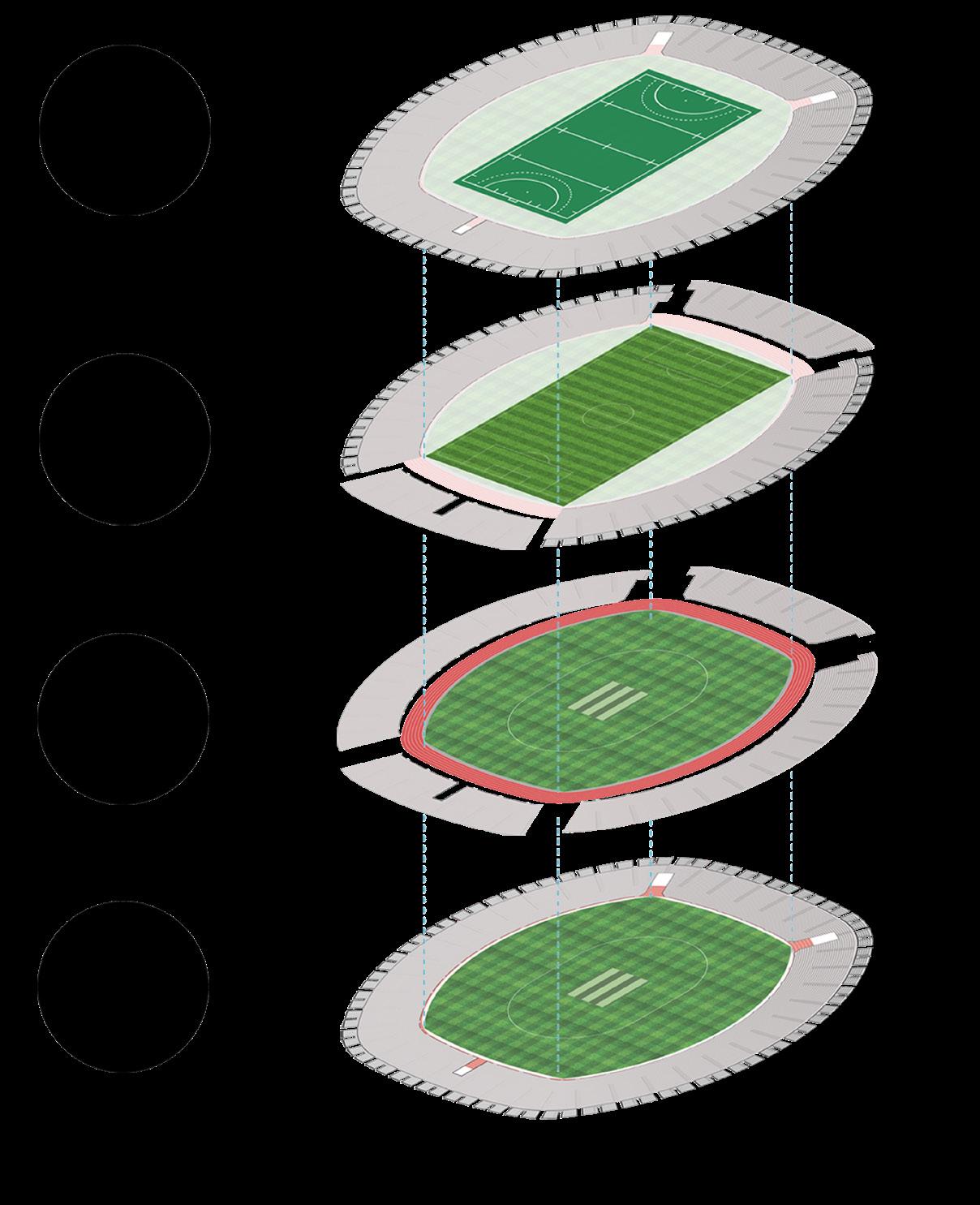

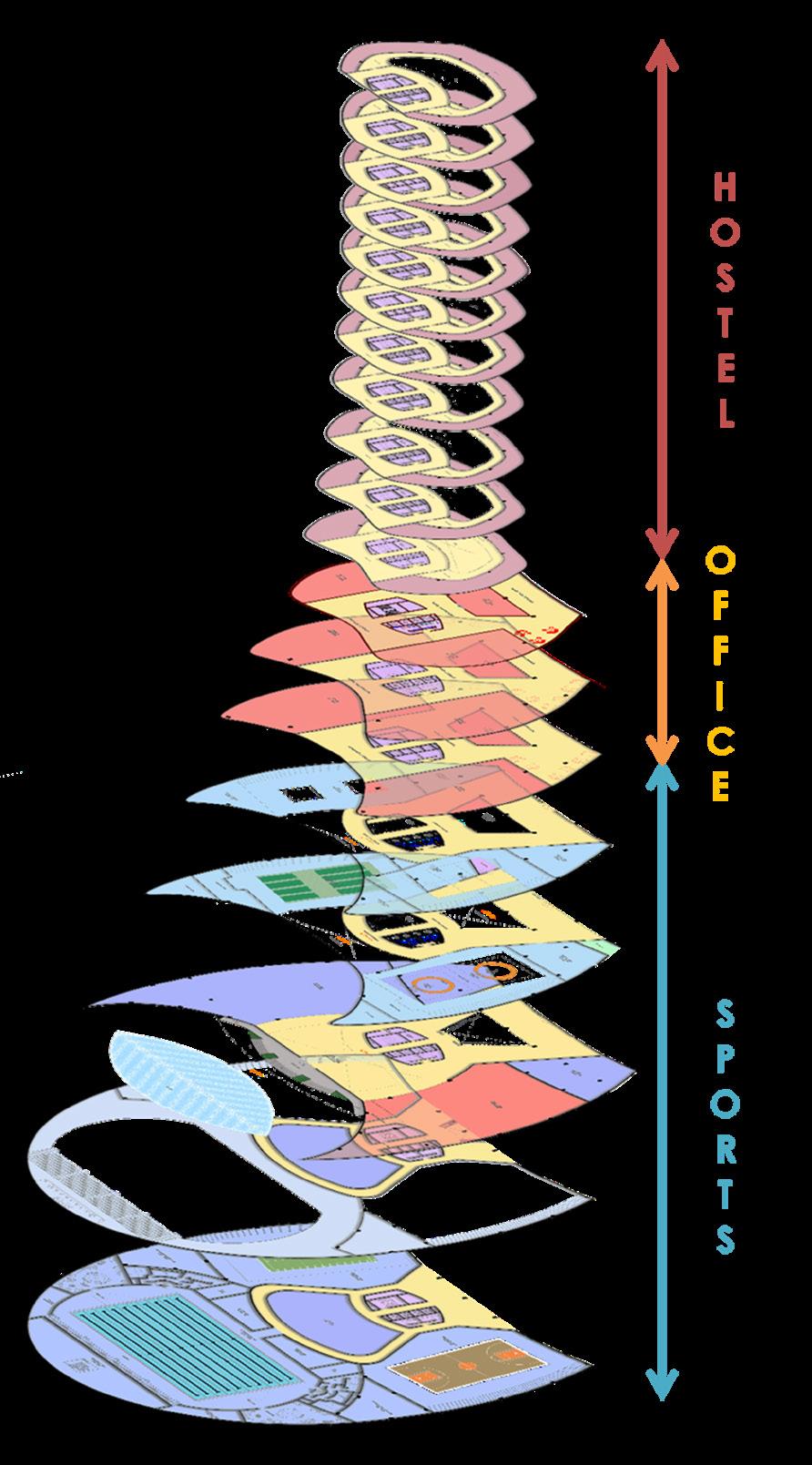

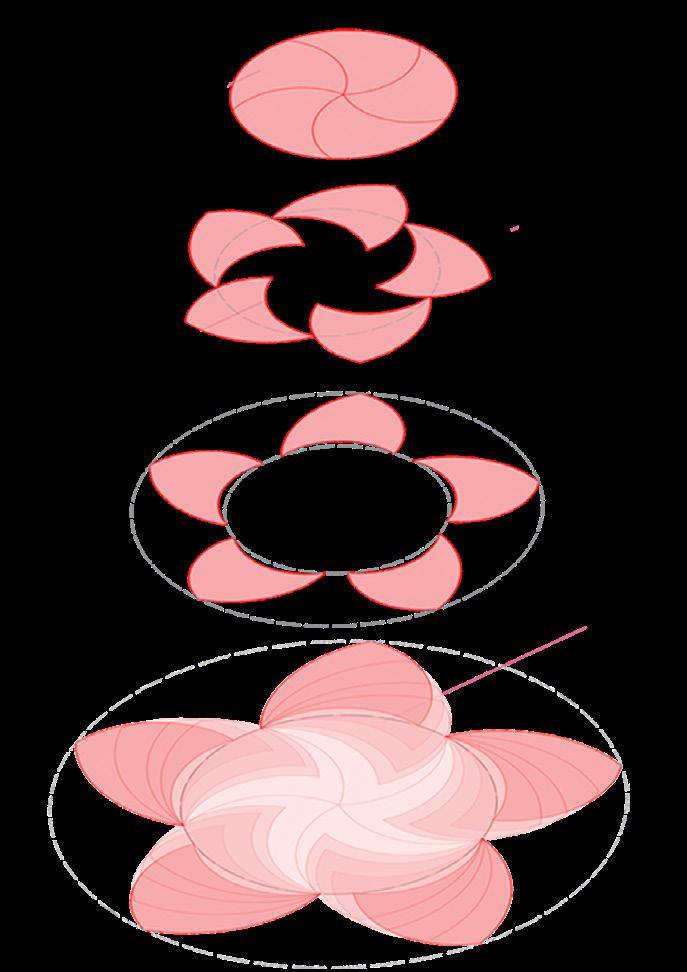


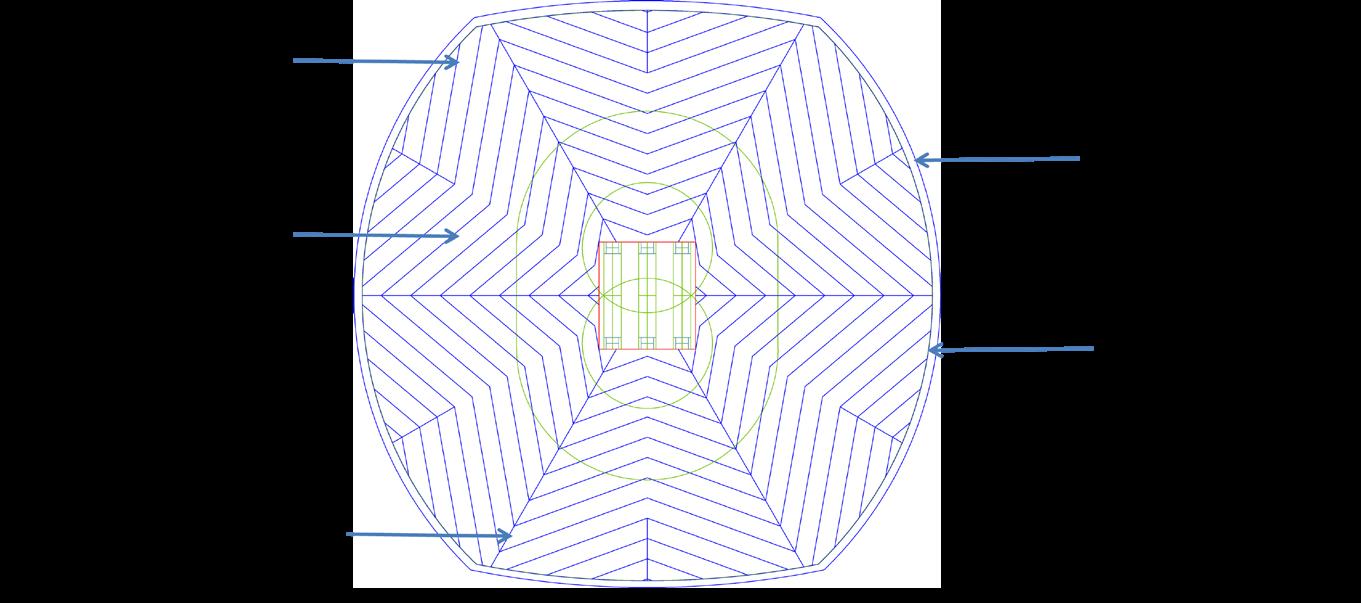

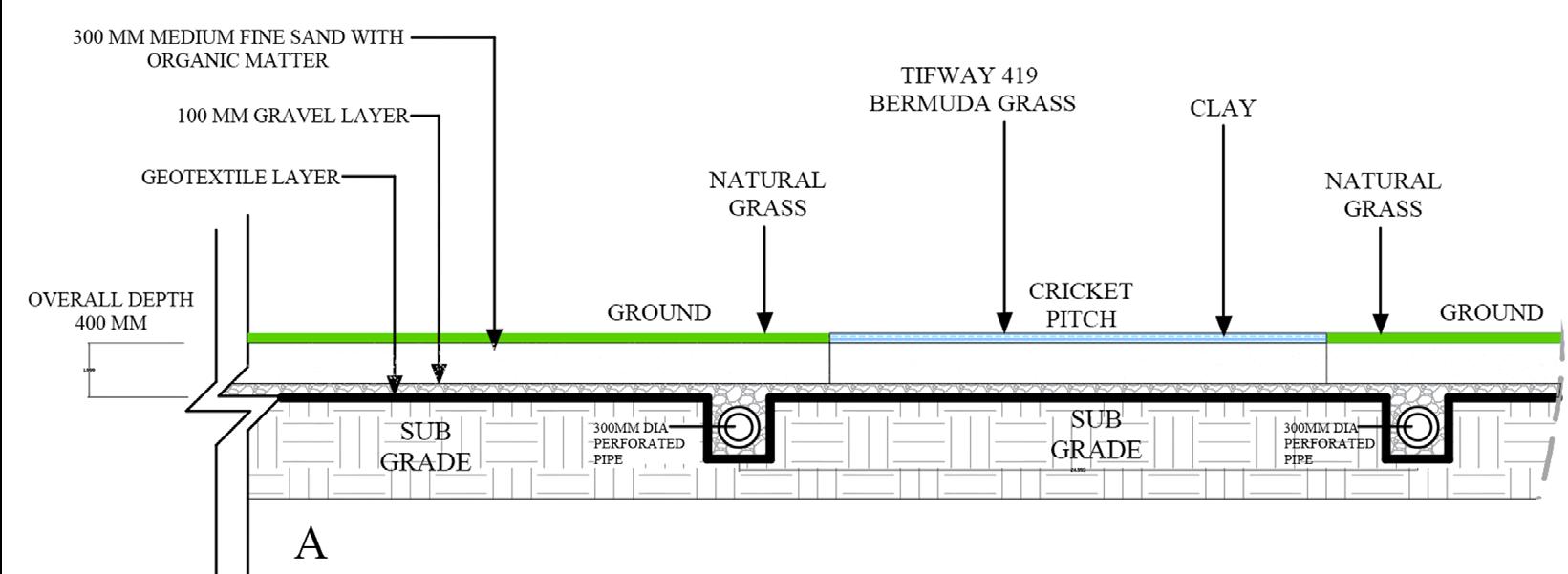


5TH FLOOR PLAN
STADIUM FUNCTIONS
OFFICE
4TH FLOOR PLAN
STADIUM FUNCTIONS
MEDIA BOX
OFFICE
GREEN TERRACE
3RD FLOOR PLAN STADIUM FUNCTIONS CAFÉ/RESTAURANT
MEDIA BOX
OFFICE
2ND FLOOR PLAN
STADIUM FUNCTIONS CAFÉ/RESTAURANT
SUITES/VIP SUITES
GREEN TERRACE
BOXING RINGS
TABLE TENNIS
1ST FLOOR PLAN
STADIUM FUNCTIONS
MUSEUM CAFÉ/RESTAURANT
CRICKET PRACTICE NETS
WRESTLING RINGS
GROUND FLOOR PLAN
STADIUM FUNCTIONS
MUSEUM CAFÉ/RESTAURANT
RETAIL
GYM

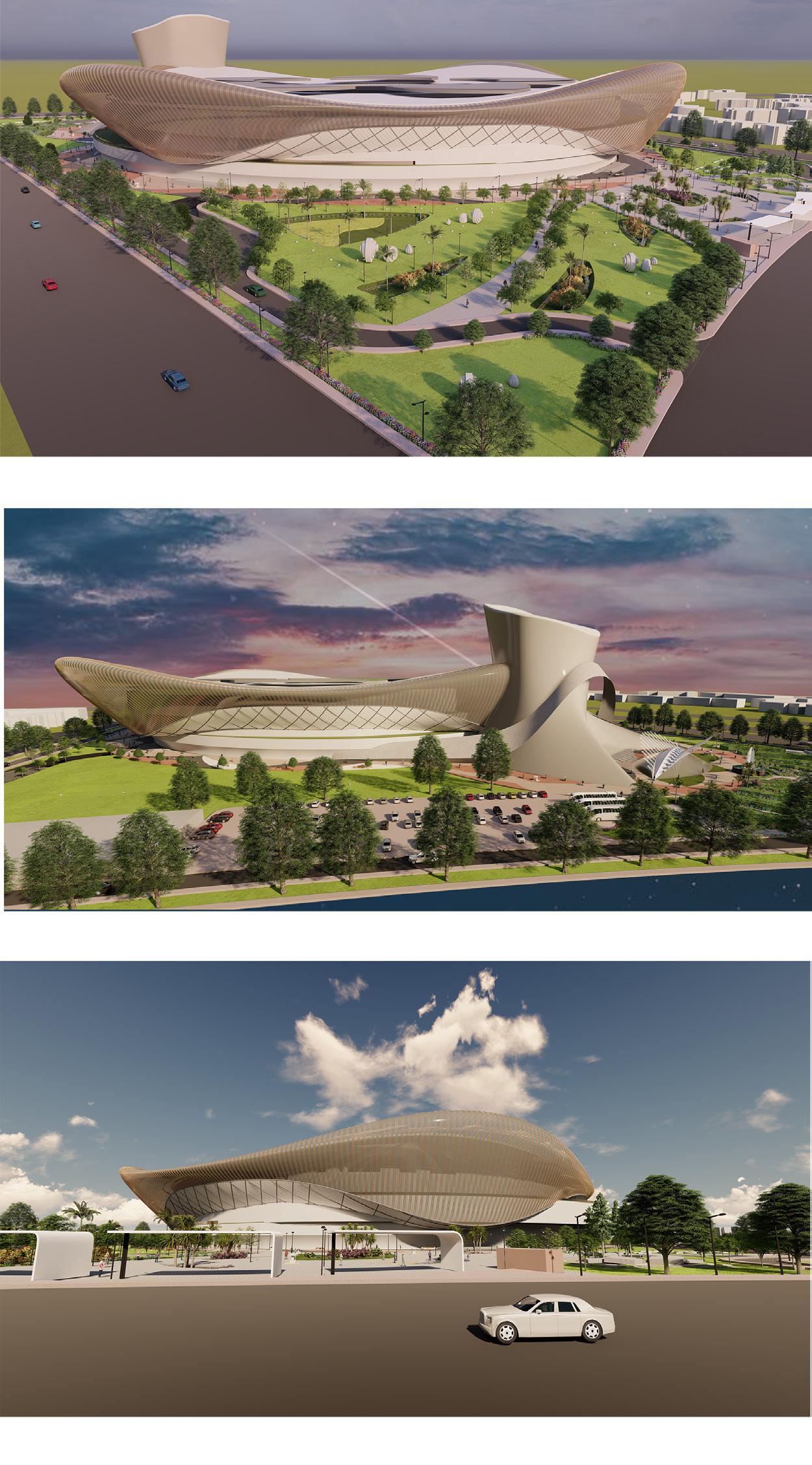
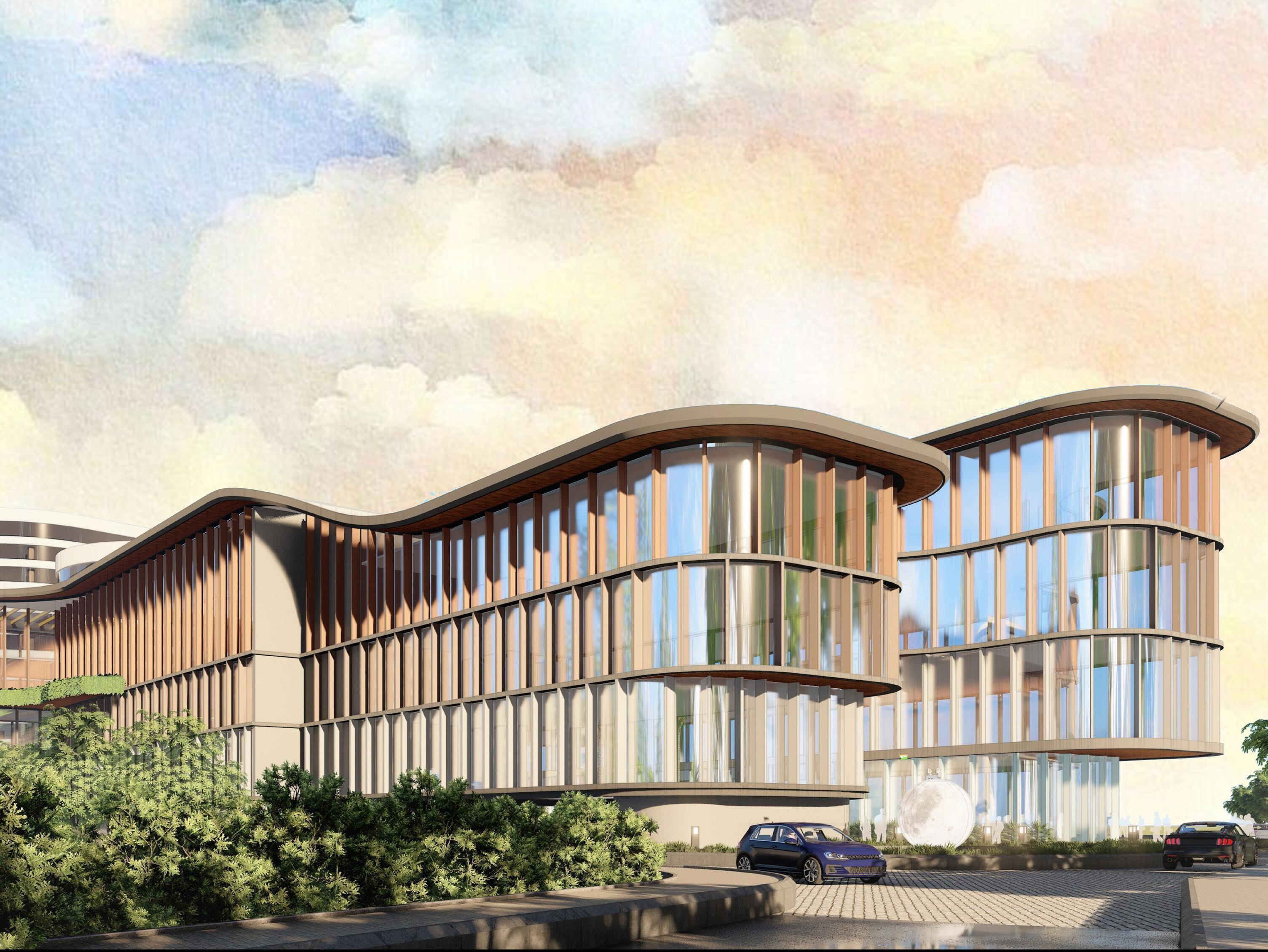
Professional Work
Internship | Design Forum International Firm, Delhi |2020
Team Leader: Ar. Sumeet Malik |Team of 6 members
Software: Autocad |Sketchup |Photoshop |PowerPoint |Lumion
To design a Space Park which would have areas for showcasing space programs, and other organizations working on newer technologies like artificial intelligence. The proposal of the Space Park is planned in such a way that it perfectly blends in the natural site features. Making sure that the narrow water stream enhances the beauty of the site a meandering path is created along it. The site is not only developed for the current requirements but as well as for the future explanation and development.
Location: Kerela, India



Facilities Provided:

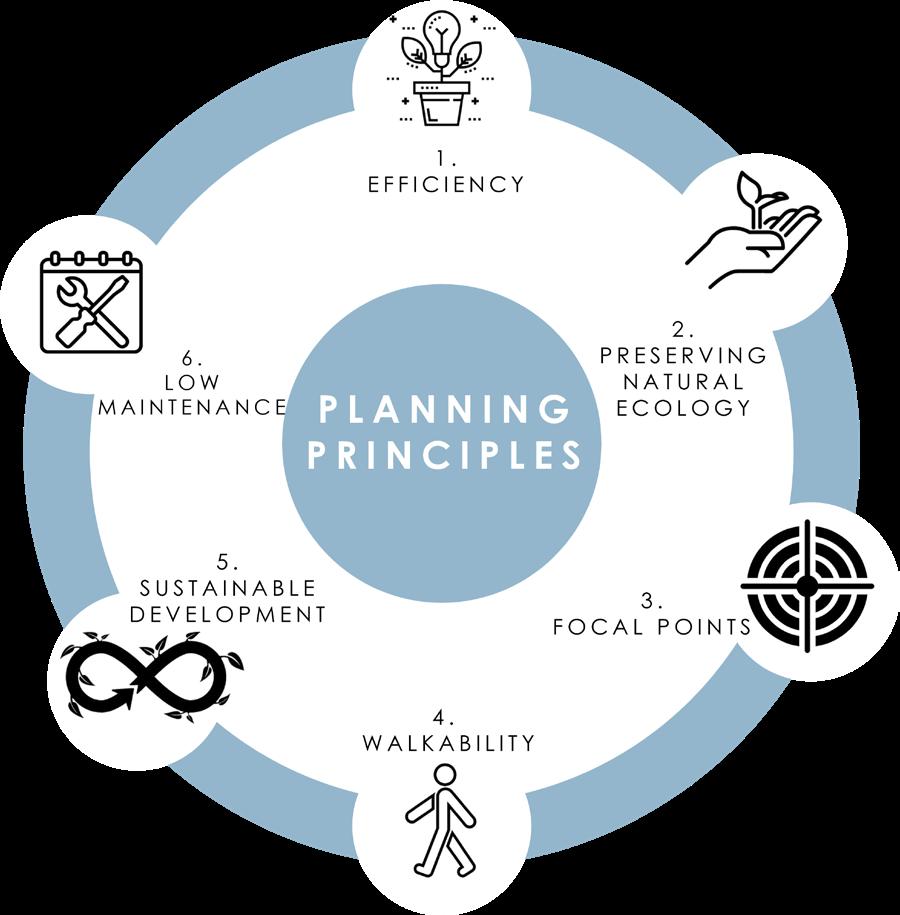



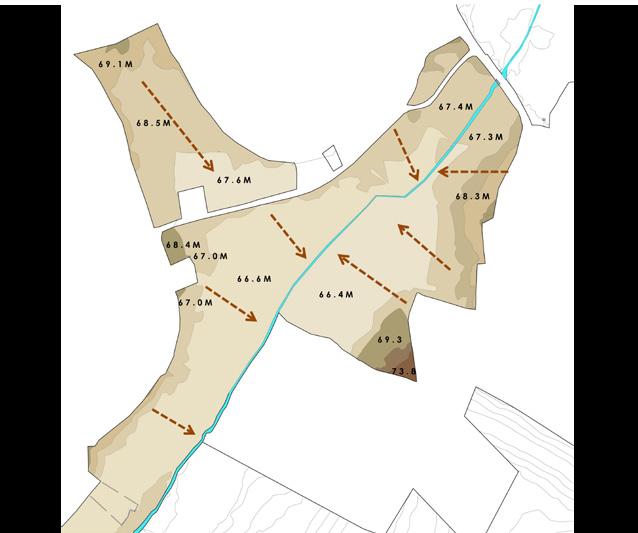
CONTOUR PLAN
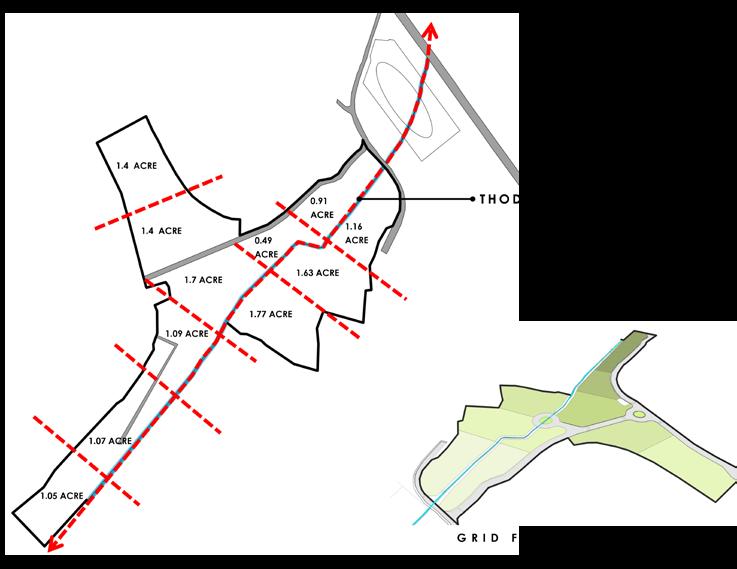
EFFICIENCY SITE PLANNING
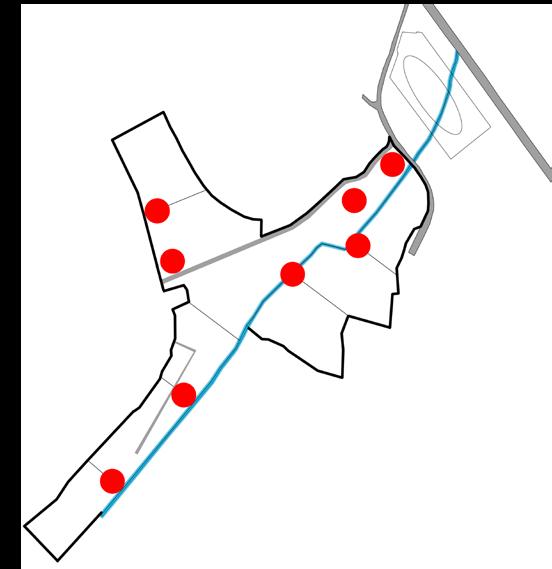
FOCAL POINTS

RESPECTING THE SITE FEATURES
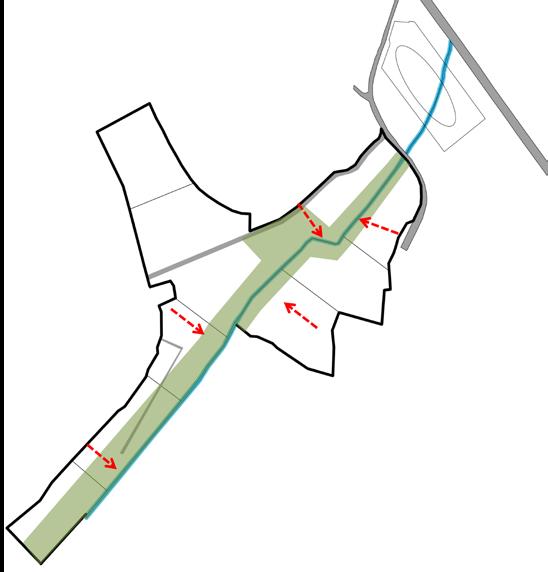
PROVIDING NATURAL ECOLOGY
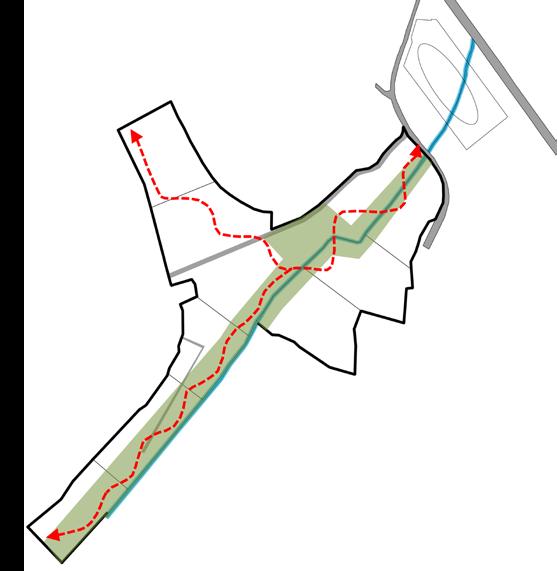
WALKABILITY

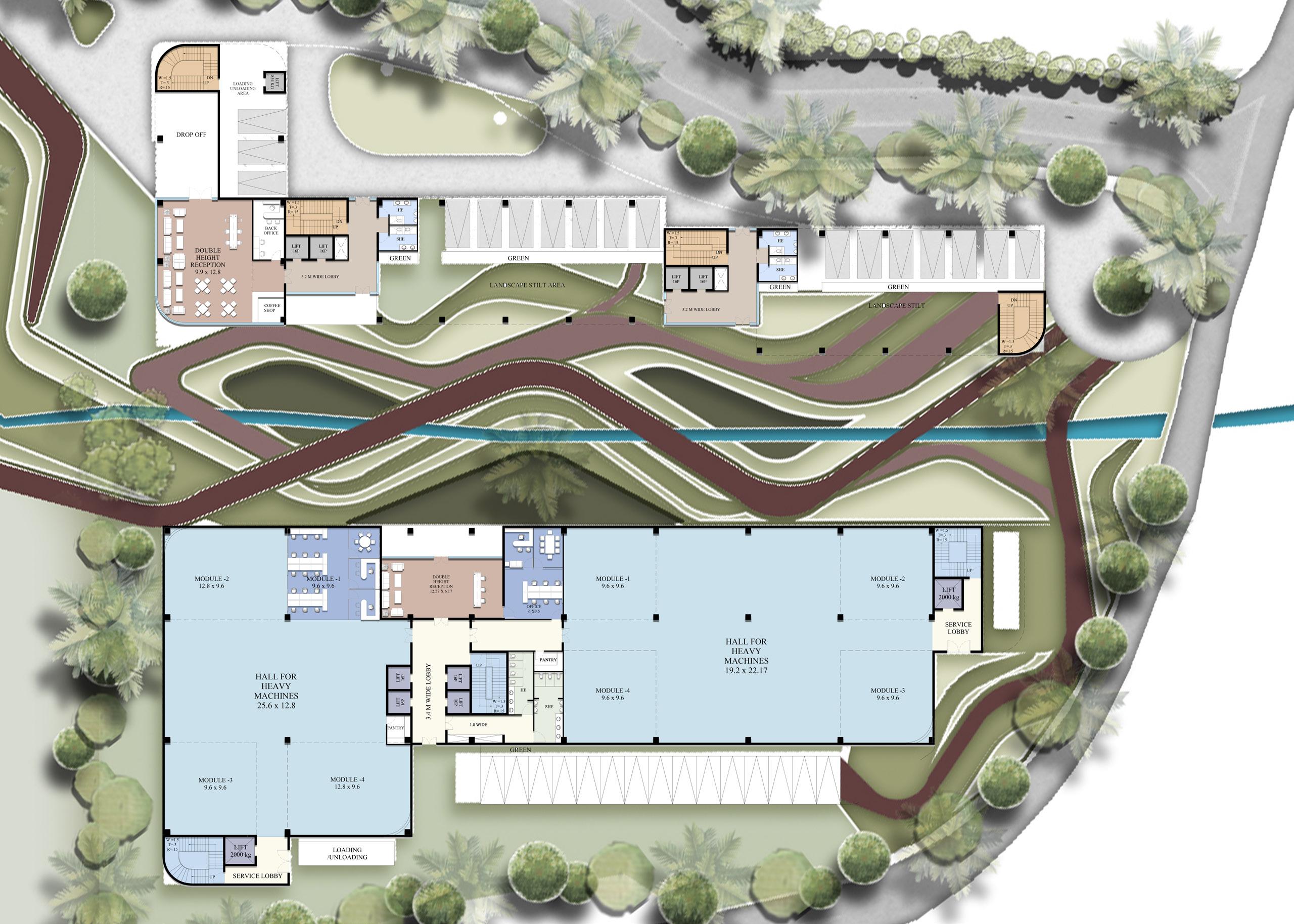


Segregating vehicles & pedestrians at site entry point.
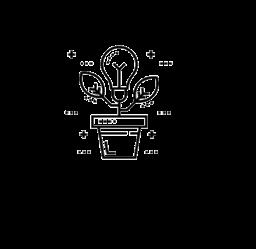
Using existing road network
Using Thodu as dividing line.
Plotting parallel lines across the site: dividing plots in sizes of 1-2 Acres.
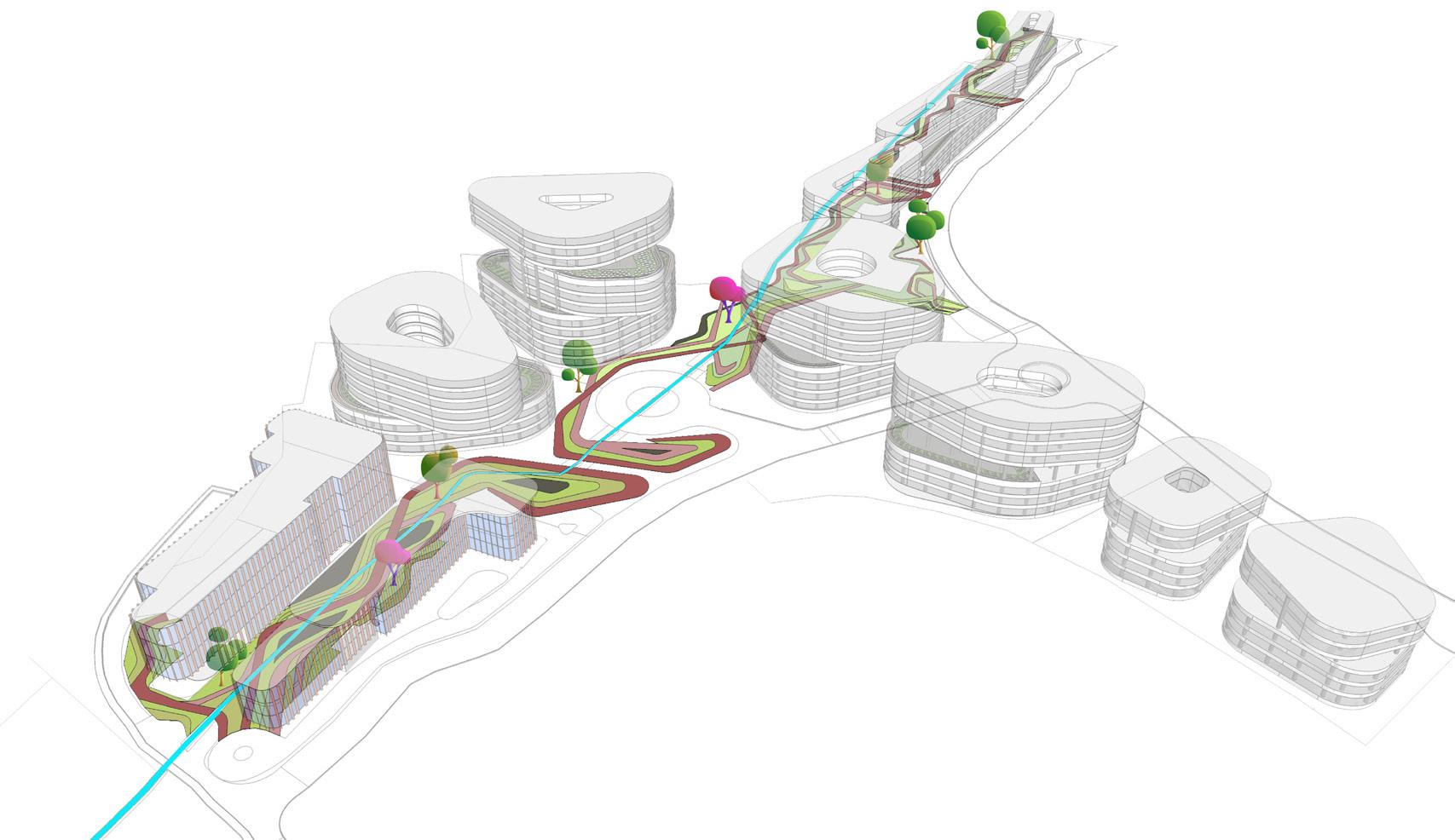

Creating Focal Points on all plot junctions and at main entry points.
Placing an abstract space related sculpture on all focal points.
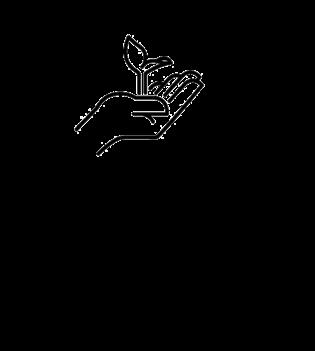
Preserving greens along the narrow stream. Preserving site drainage
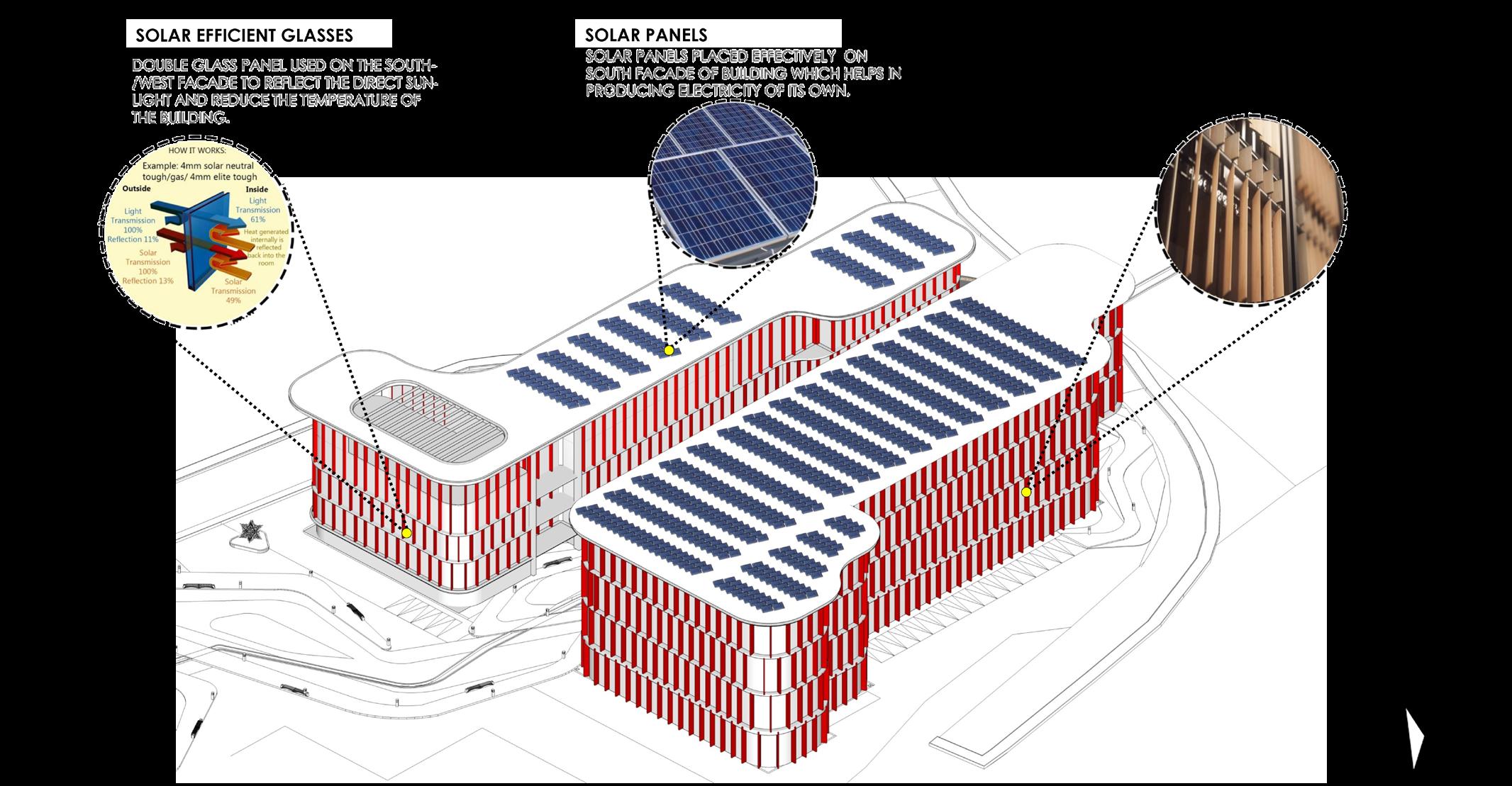

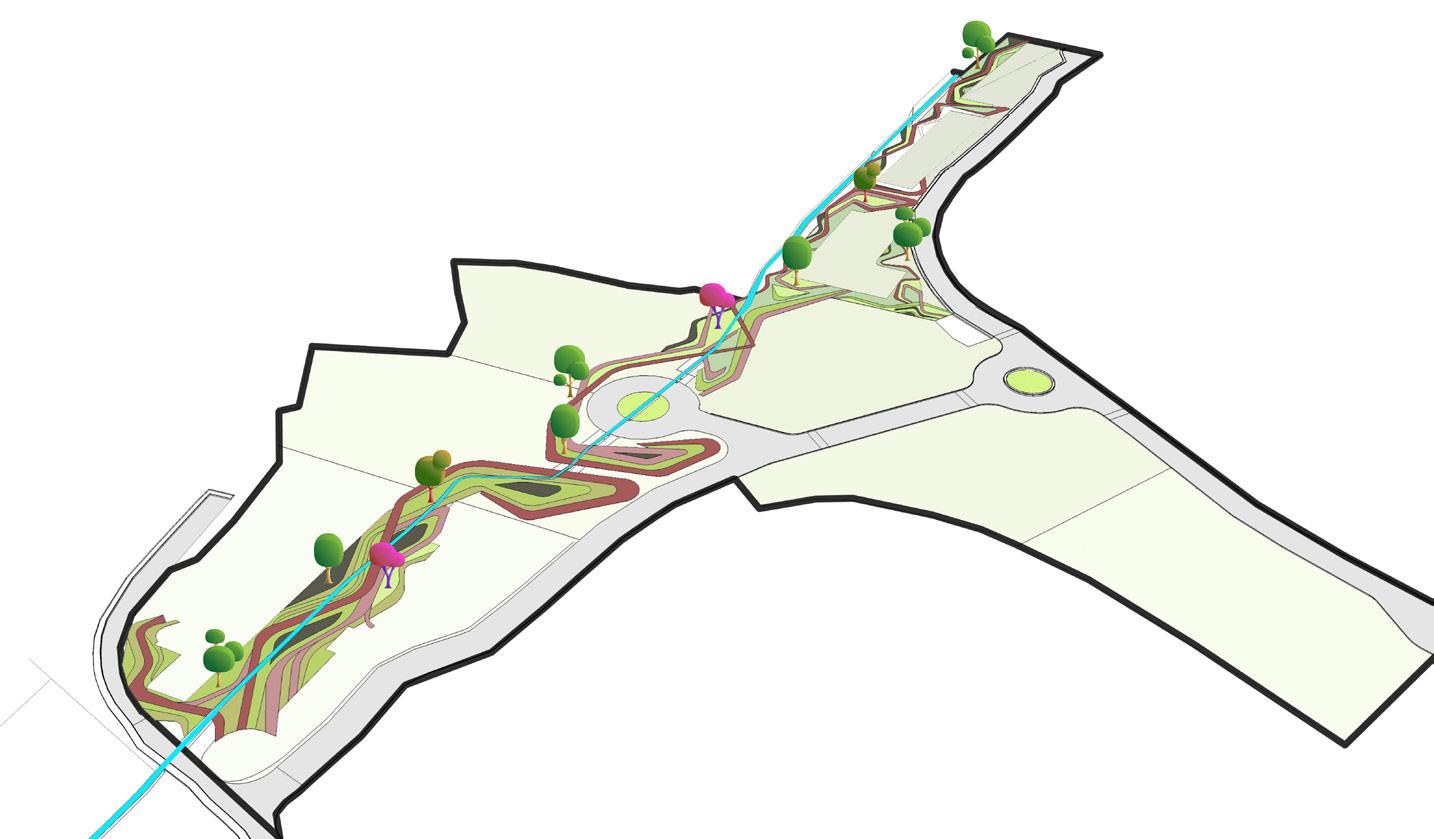
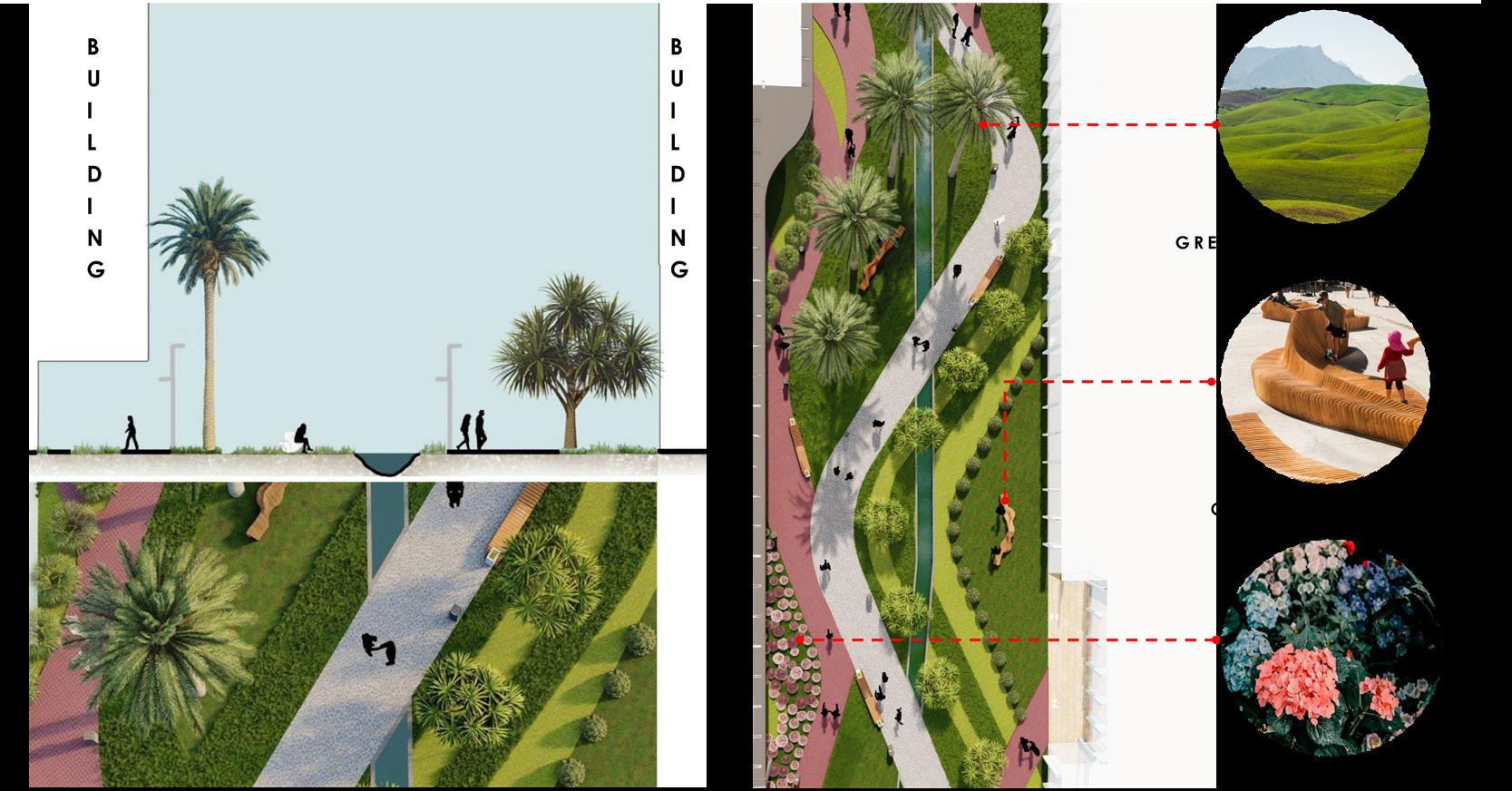

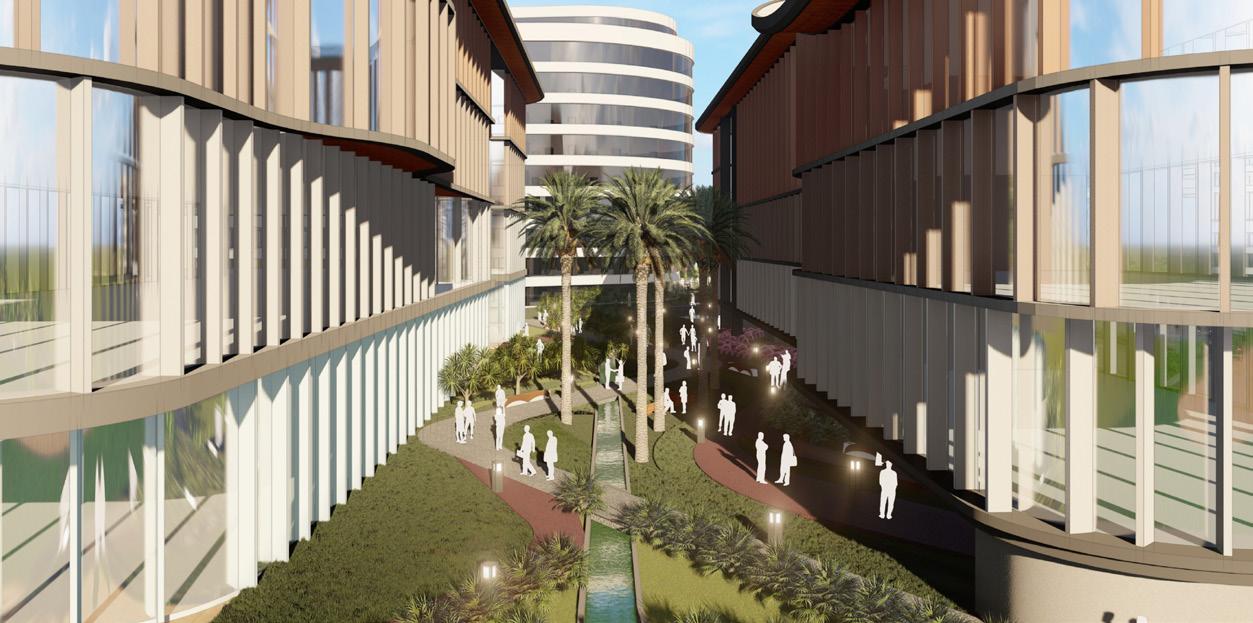
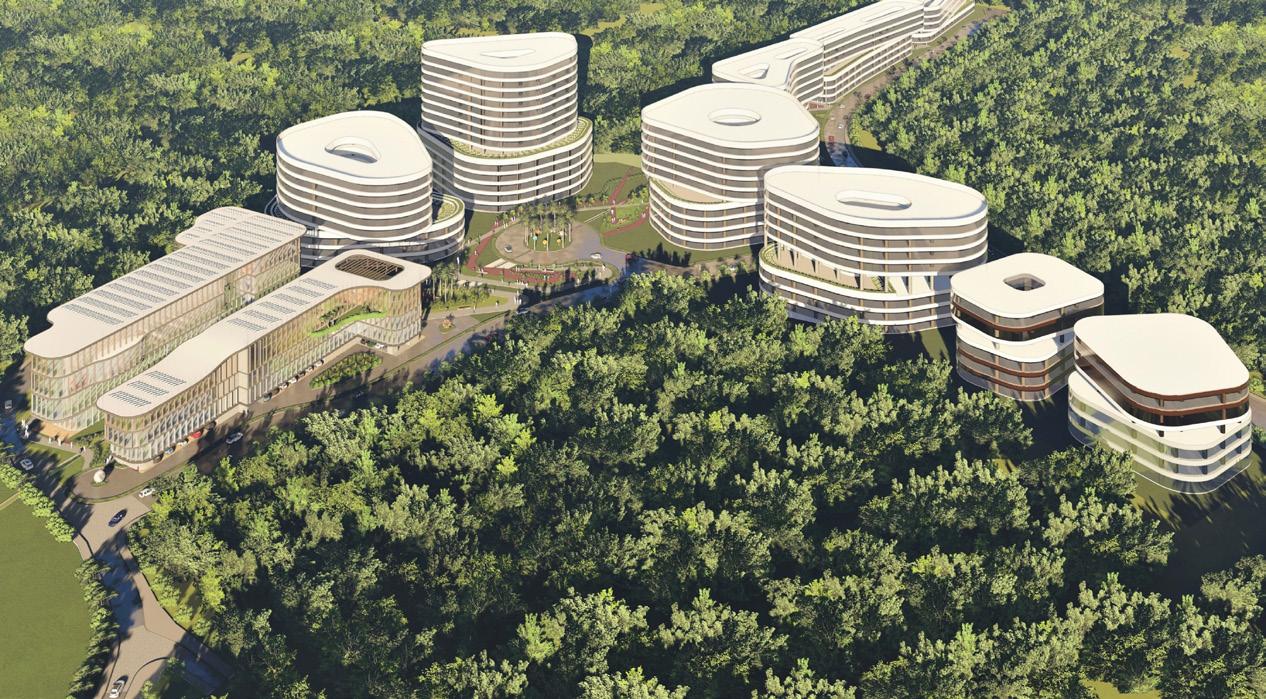
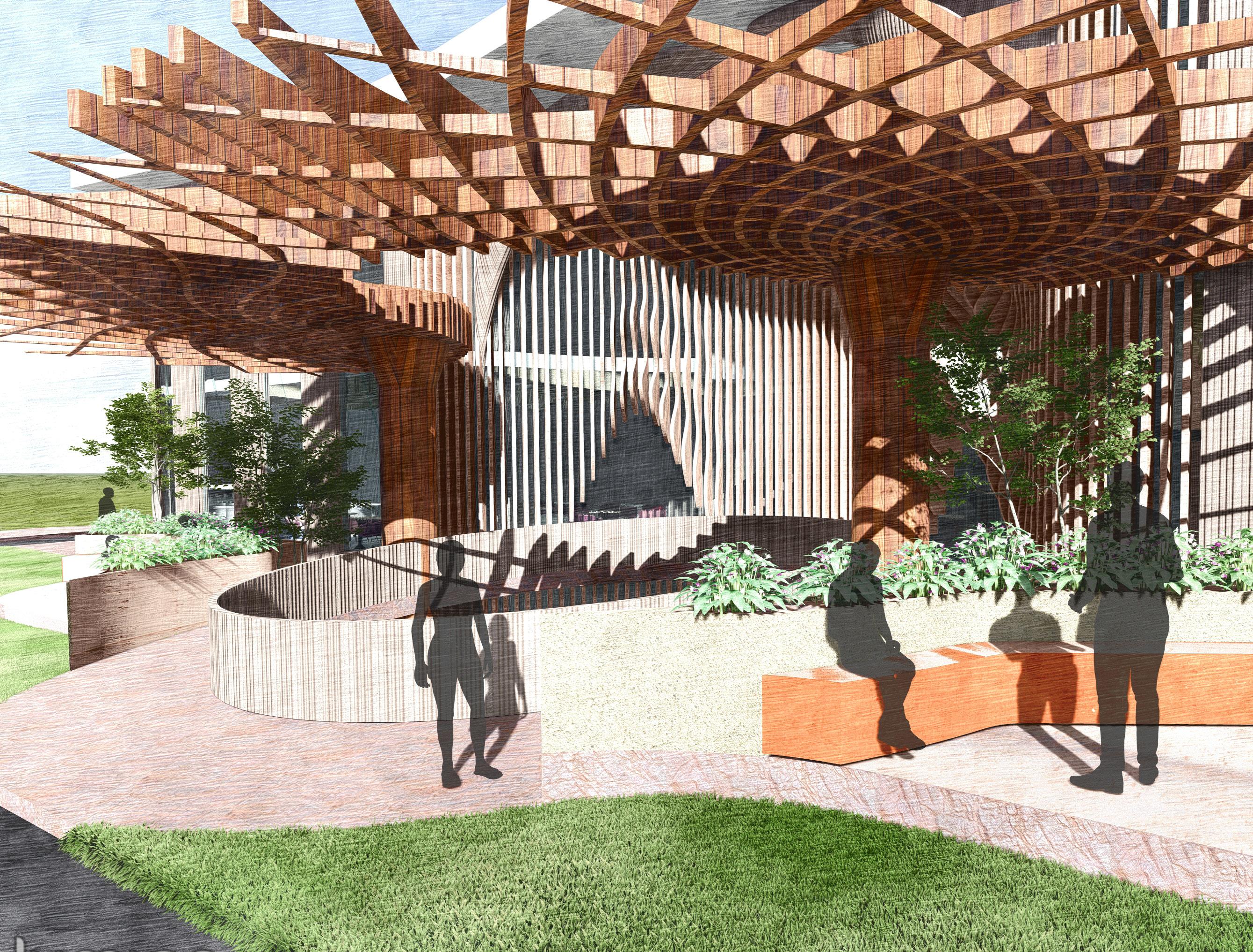
Community Space
Graduate Semester- 3
Individual | Academic Work |2023
Instructor: Ar. Nicholas Shane Senske, Associate Professor
Software: Autocad |Rhinoceros 3D- Grasshopper |Photoshop |InDesign | Lumion
This studio dives into the challenges and potential of Iowa’s declining rural towns. We’ll explore innovative solutions for economic development, social equity, and climate-friendly infrastructure through design, technology, and partnerships. Expect a fast-paced journey, analyzing sites and programs, generating numerous design iterations, and refining them with feedback into a powerful conceptual proposal for the future of these unique communities.
Location: Roland, Iowa, USA

Facilities Provided:

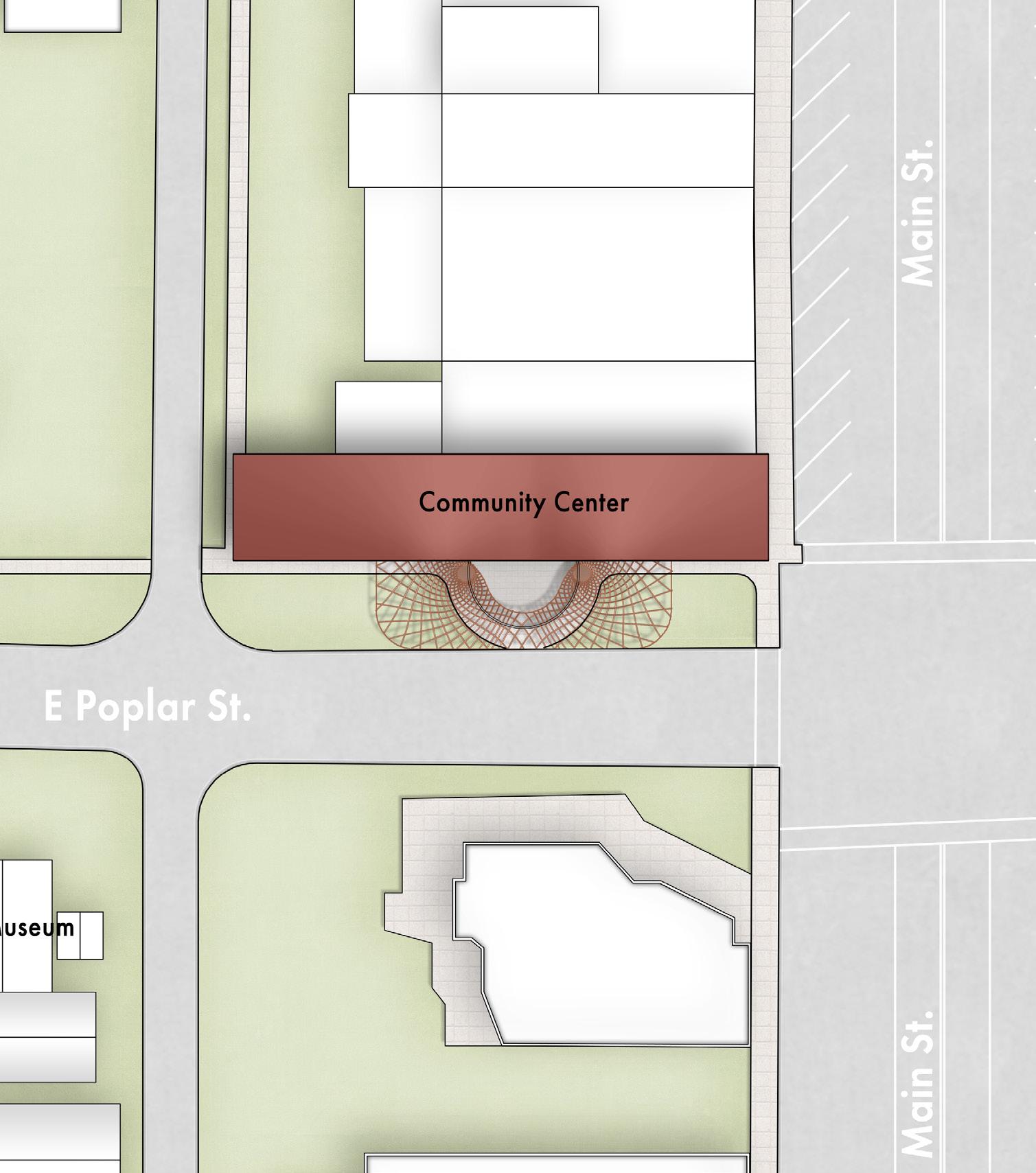


STEP 1:
Demolishing the rear building and bank vault to create a seamless connectivity between spaces.
STEP 2:
Expanding the floor plate
STEP 4:
STEP 3:
Adding another level

Creating a central entrance to have a better connectivity and visual connection with the green space.
STEP 5:
Adding a cutout to bring light into the basement.
STEP 6:
Adding a pergola for pedestrian walkway.


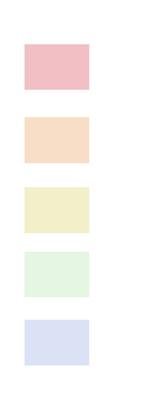
Multi-purpose Hall Cafe Pharmacy
Indoor Gaming
Family Movie Theatre


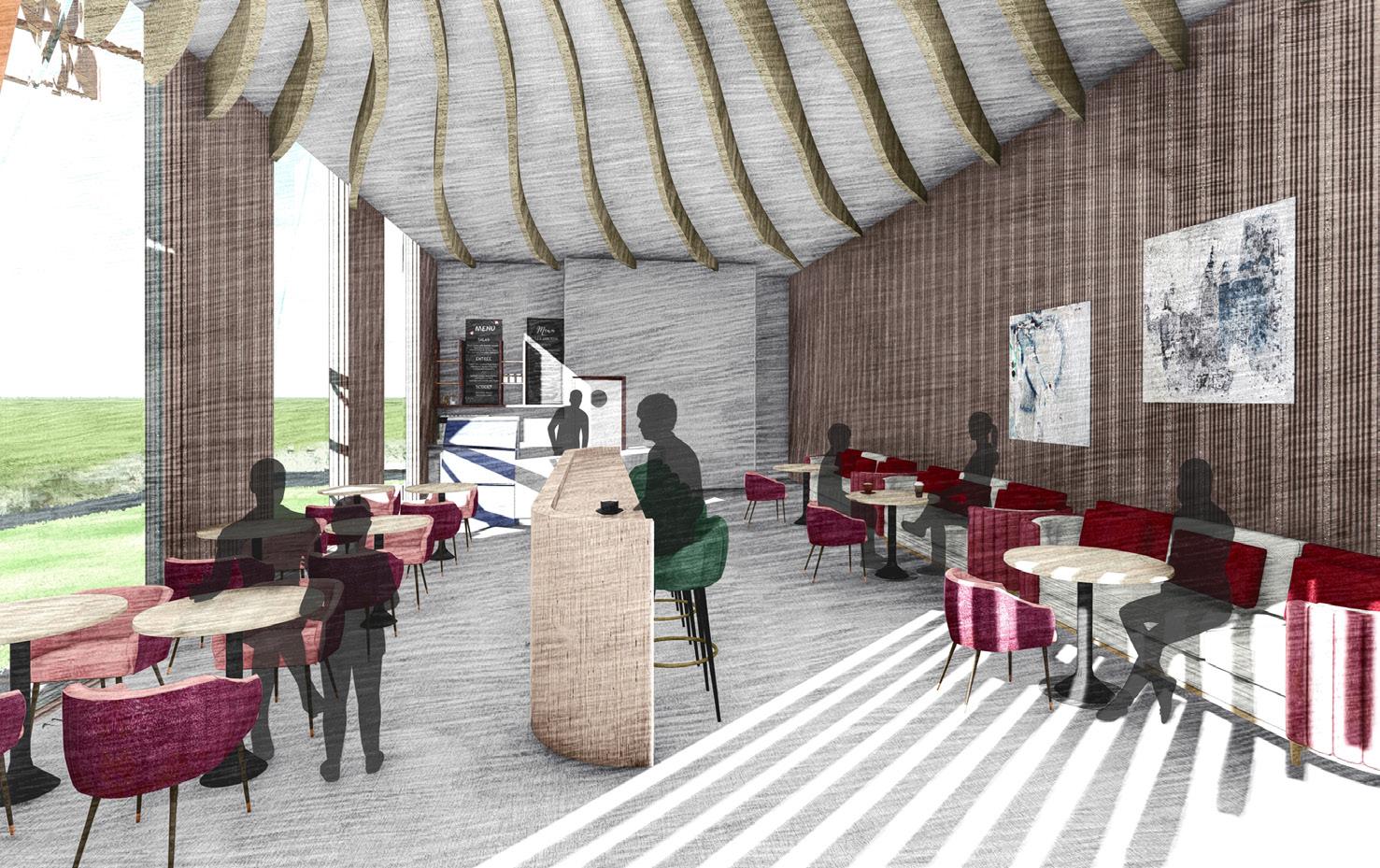

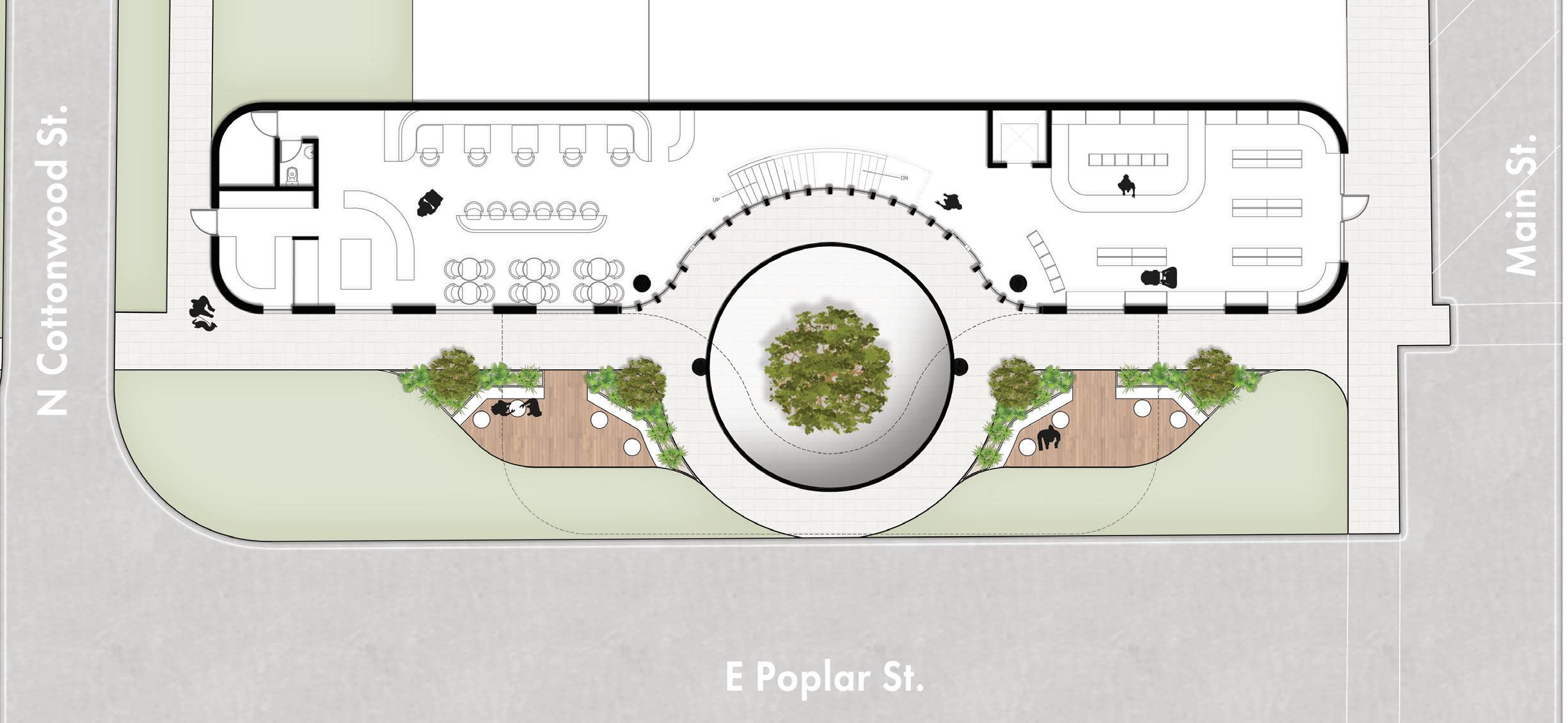


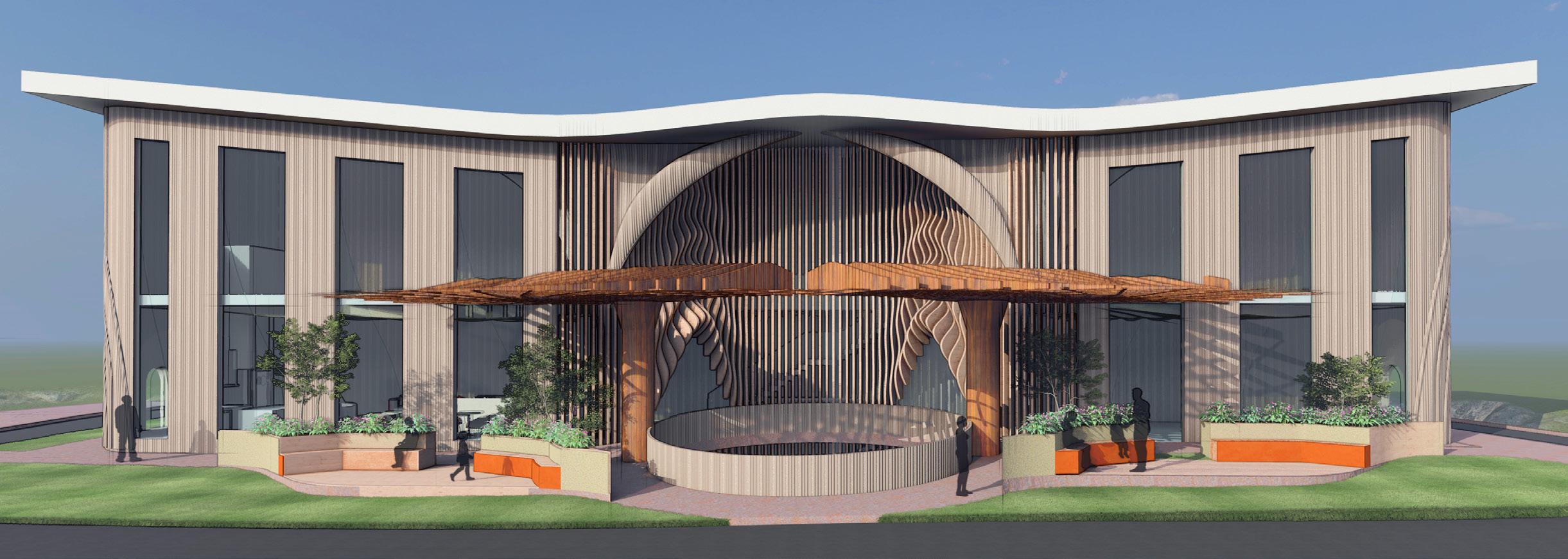
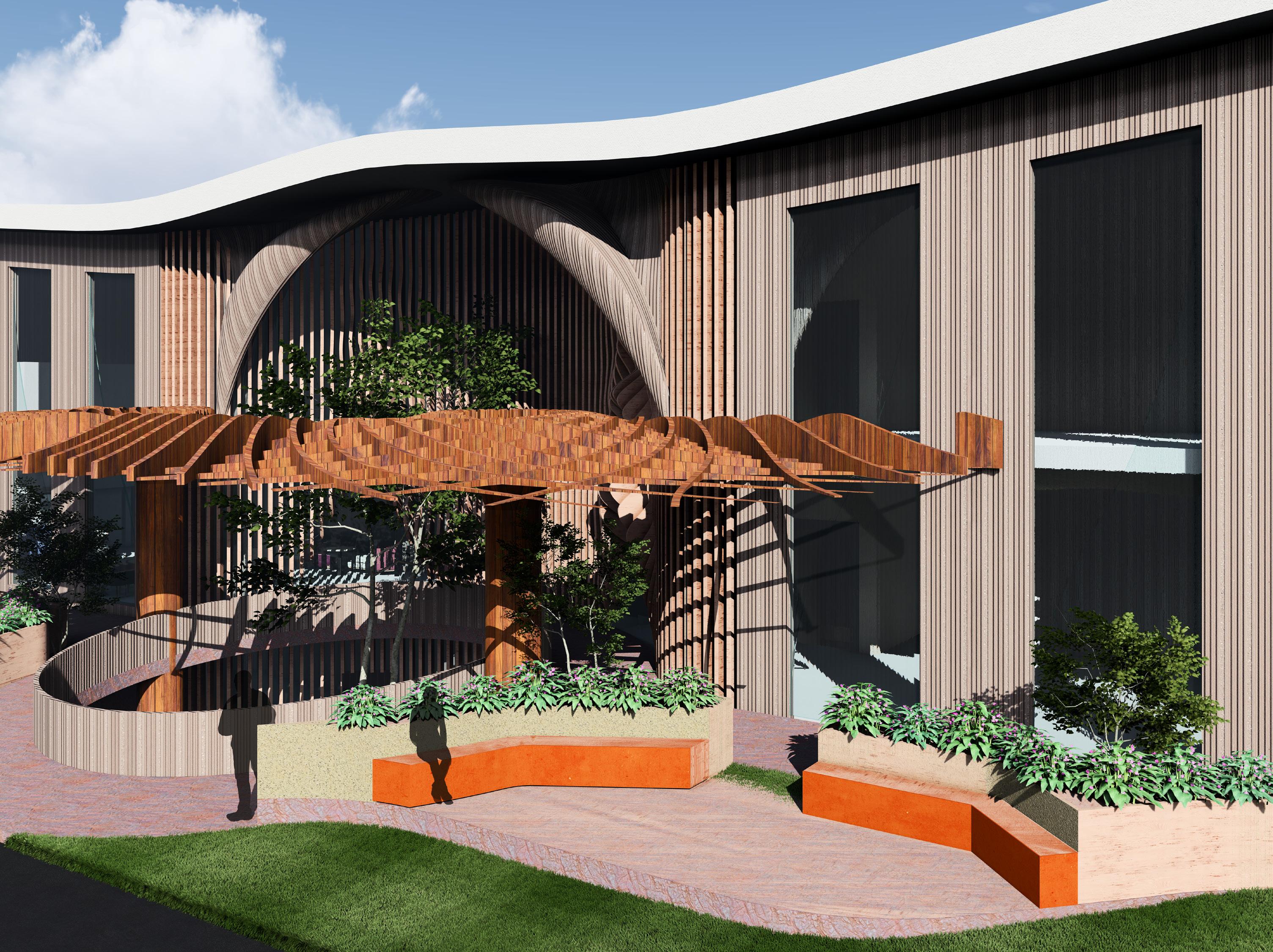
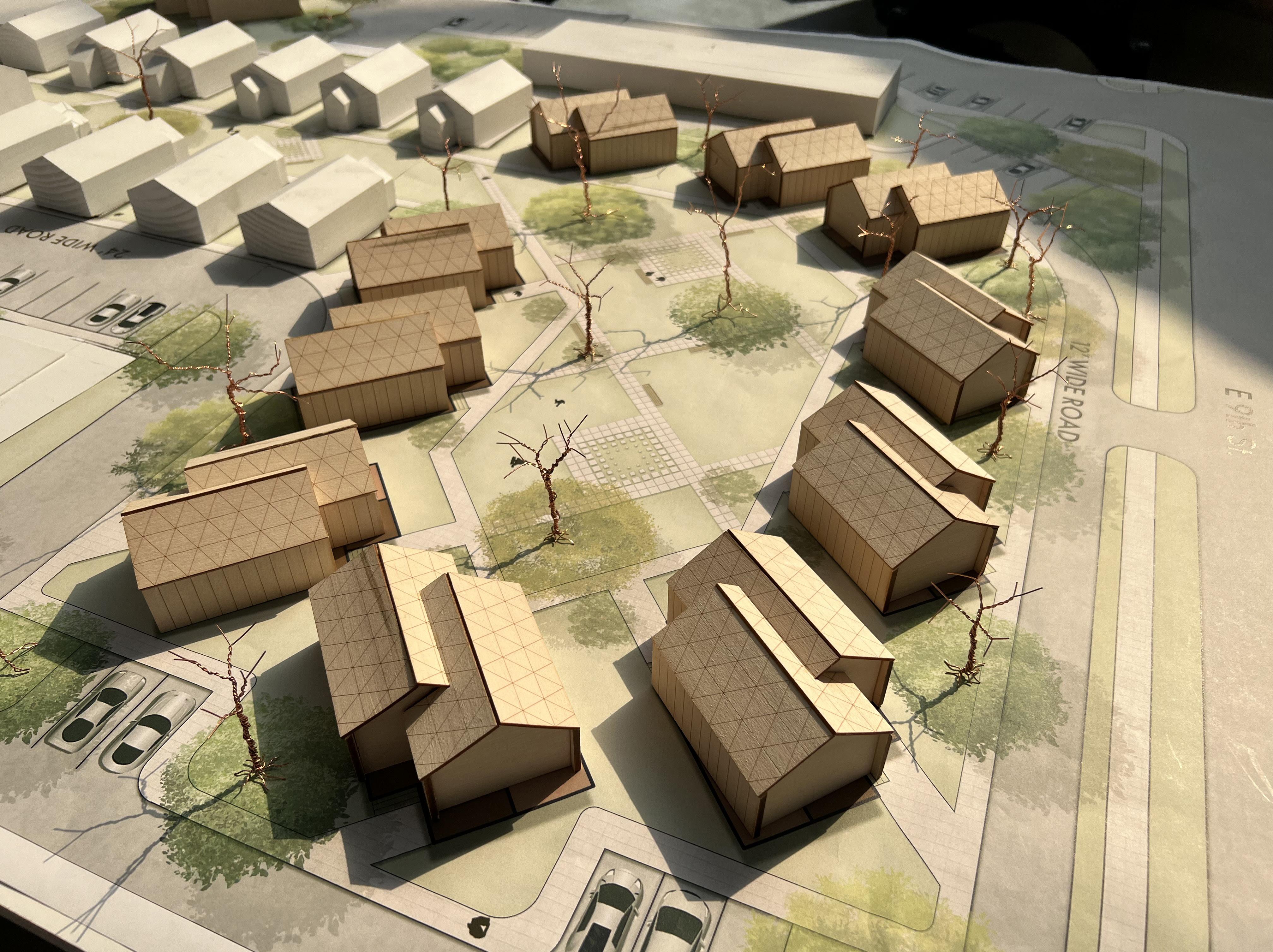

ARCH 506 |Design & Media |Residential Project
Graduate Semester- 2
Individual | Academic Work |2023
Instructor: Andrew Gleeson, Associate Teaching Professor
Software: Autocad |Rhinoceros 3D |Photoshop |Illustrator |InDesign
As climate disrupts coastal areas, Iowa’s stable climate makes it a potential haven. Des Moines steps up, welcoming “climate refugees” but facing a housing challenge. The city gets creative, exploring apartments, row houses, and reusing existing buildings. Inspiration strikes from Droukas Court, a historic project with individual homes. This “bungalow court” model could offer homeownership, community, and efficient land use. Imagine: cozy homes in friendly neighborhoods, a fresh start for refugees. Des Moines aims for more than just shelter, building new lives and communities together.
Location: Des Moines, Iowa, USA

Facilities Provided:

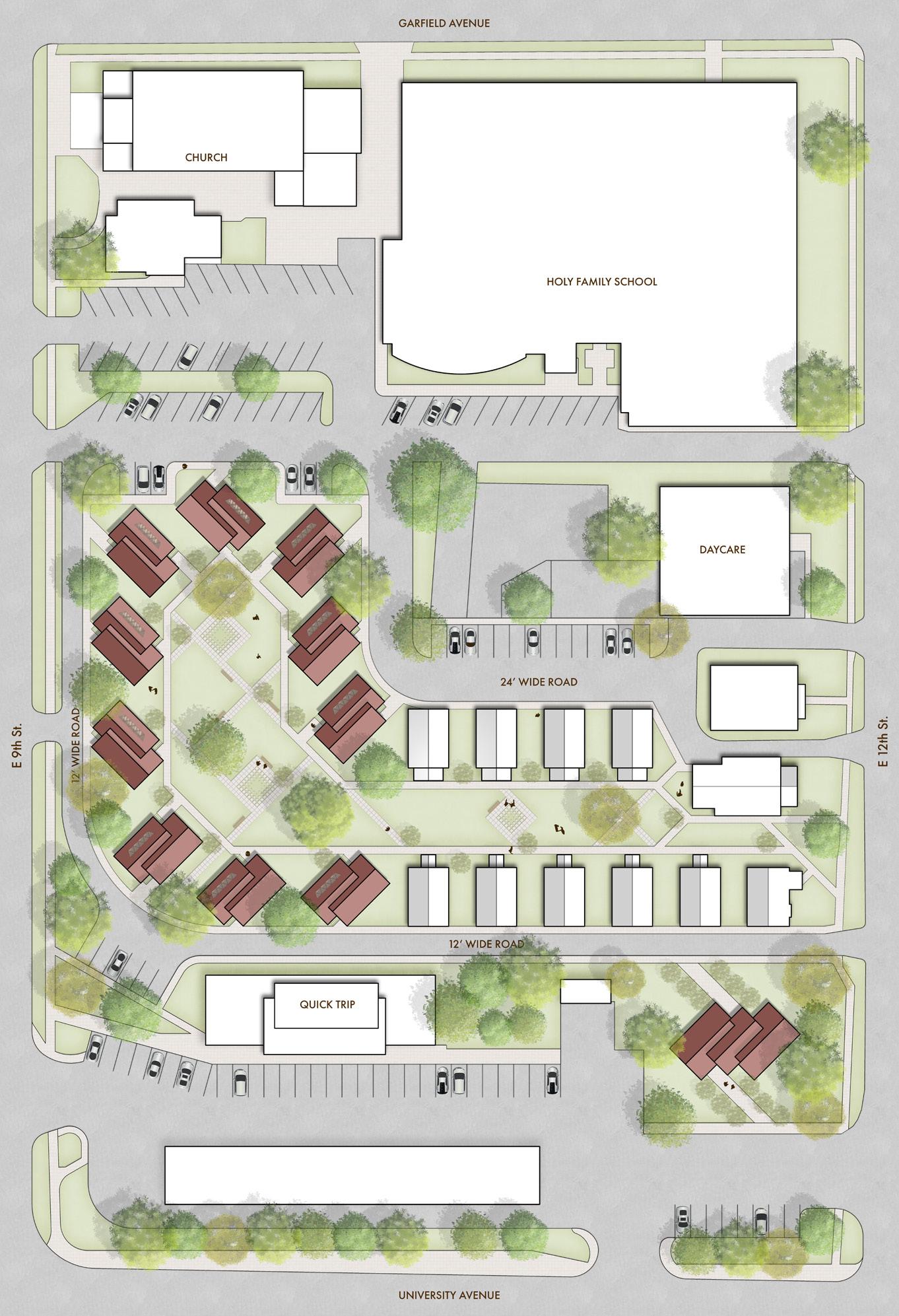

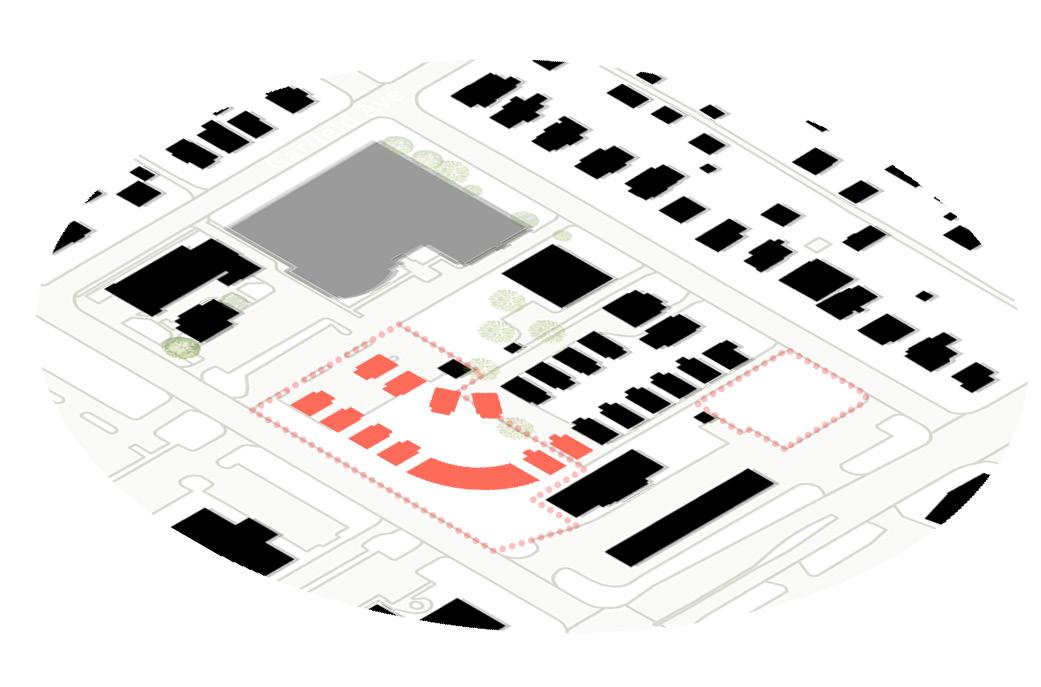
PARTI 1:
Transforming the central green space into a vibrant hub for community gatherings.

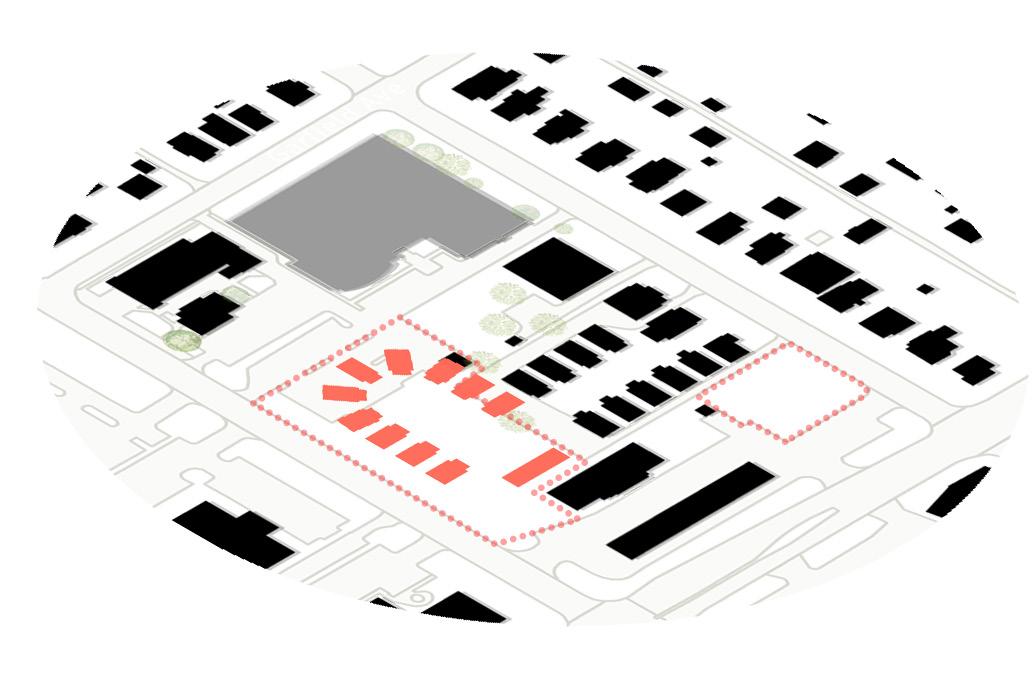
PARTI 2:
Providing residents with a sense of privacy through thoughtful landscaping and design.
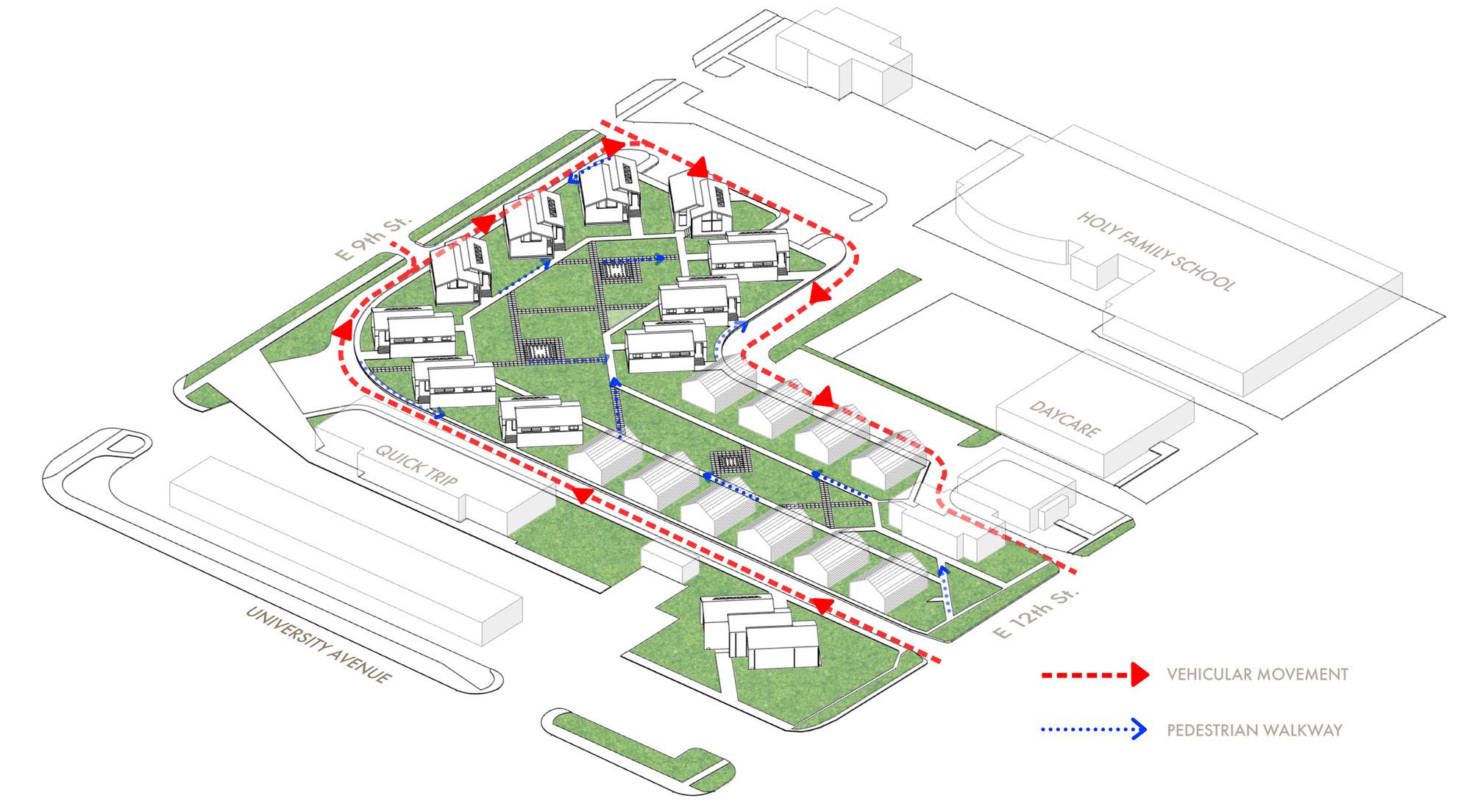
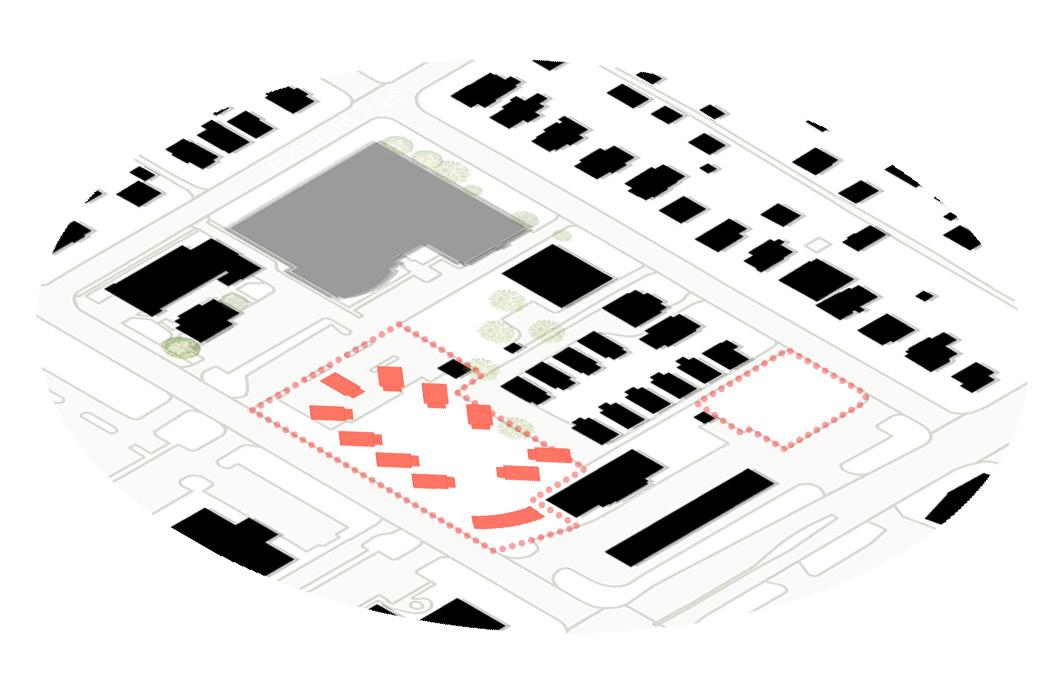
PARTI 3:
Strategically orienting bungalows to maximize privacy and natural light, while fostering a sense of community.

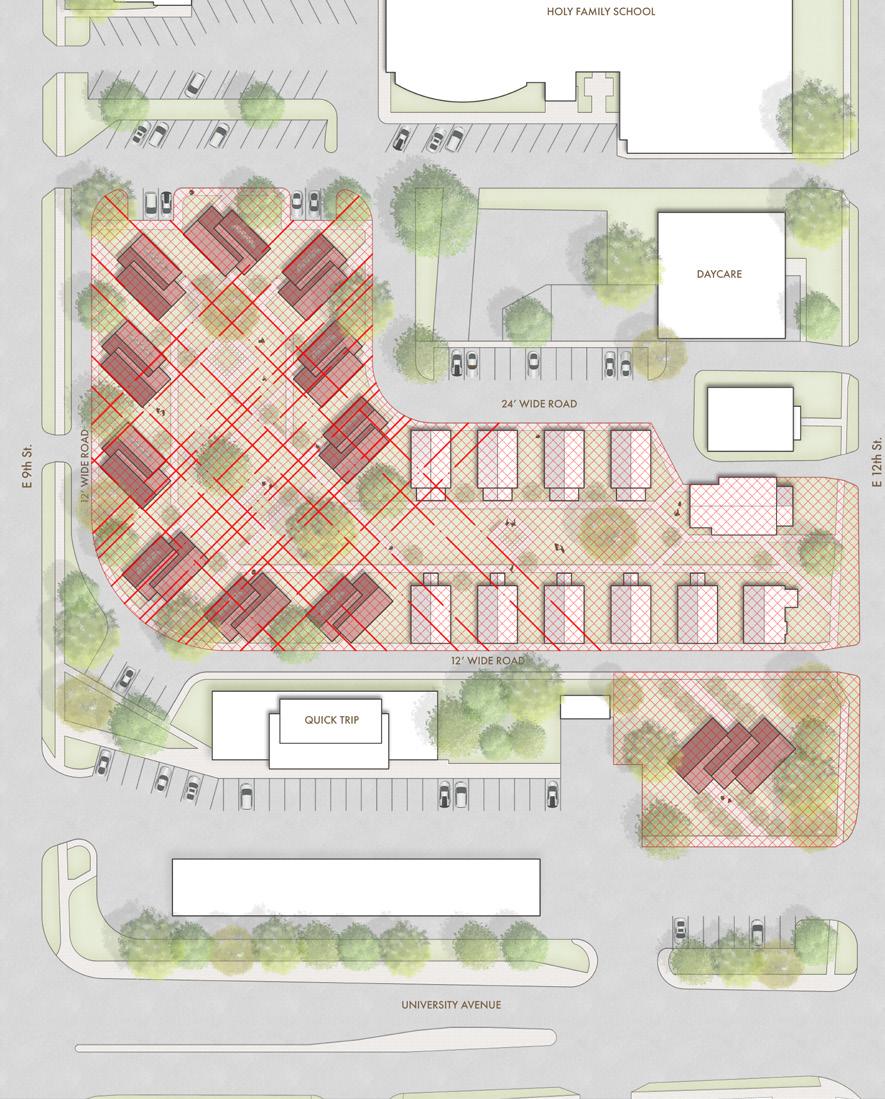



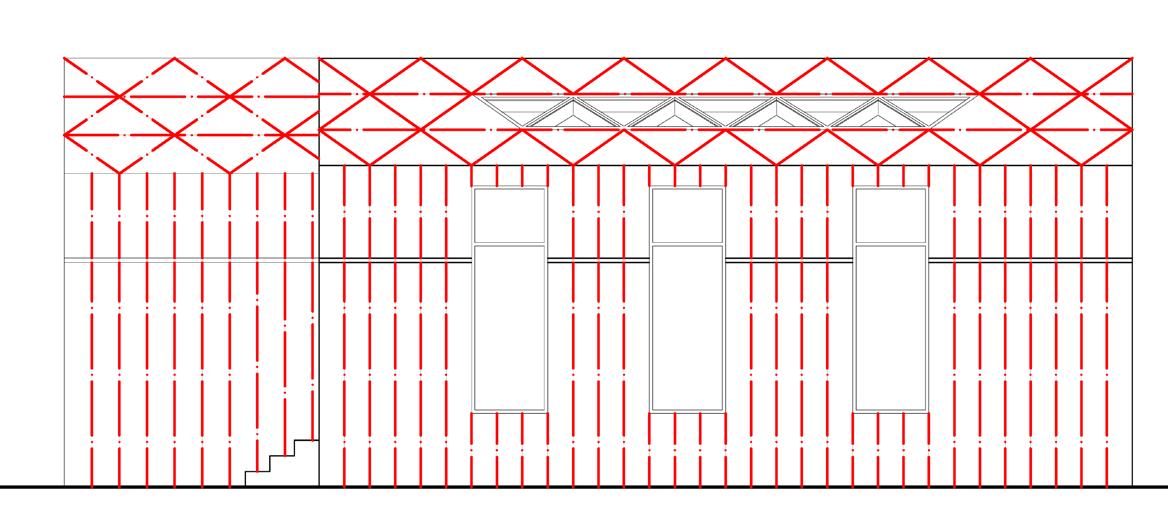



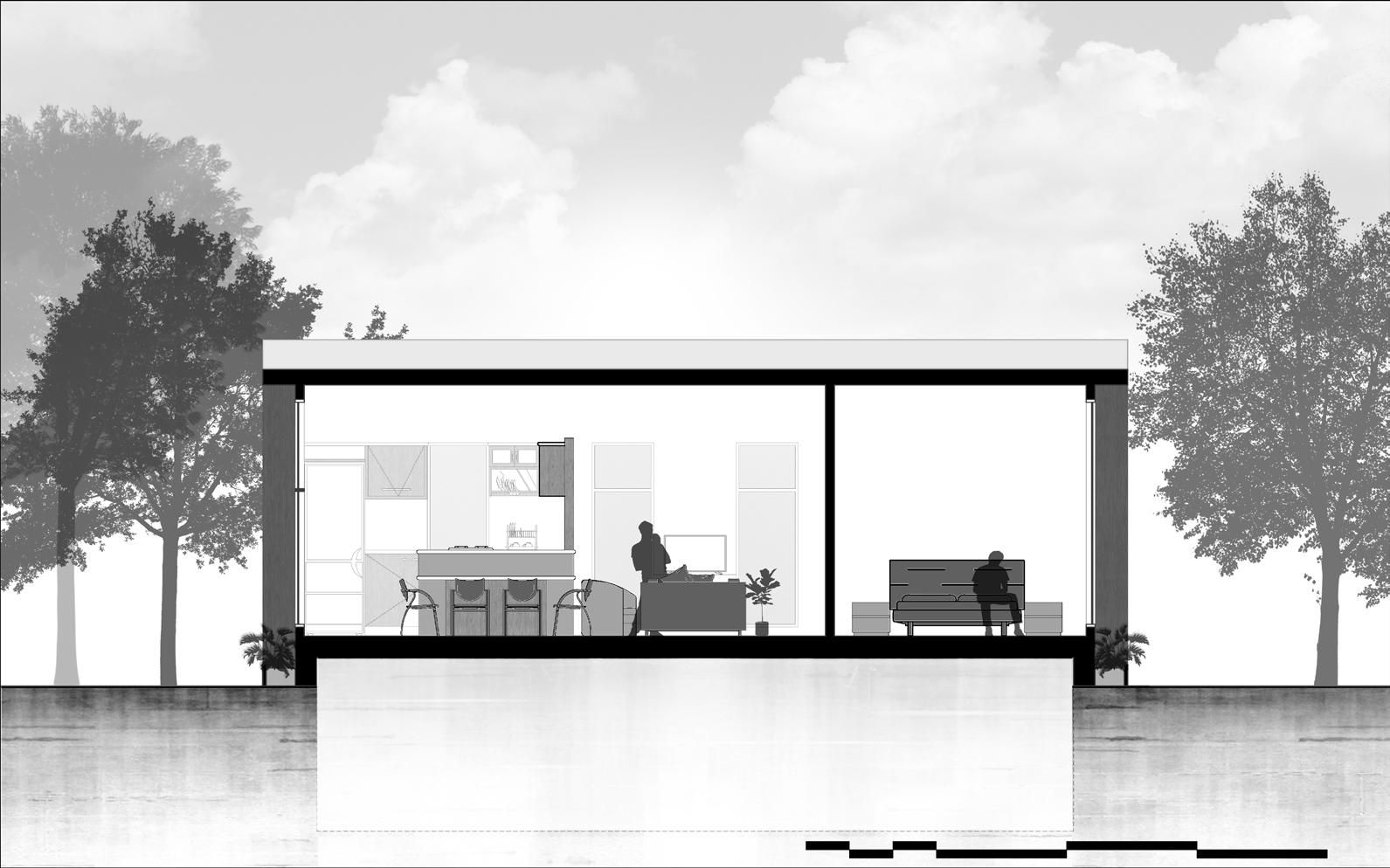

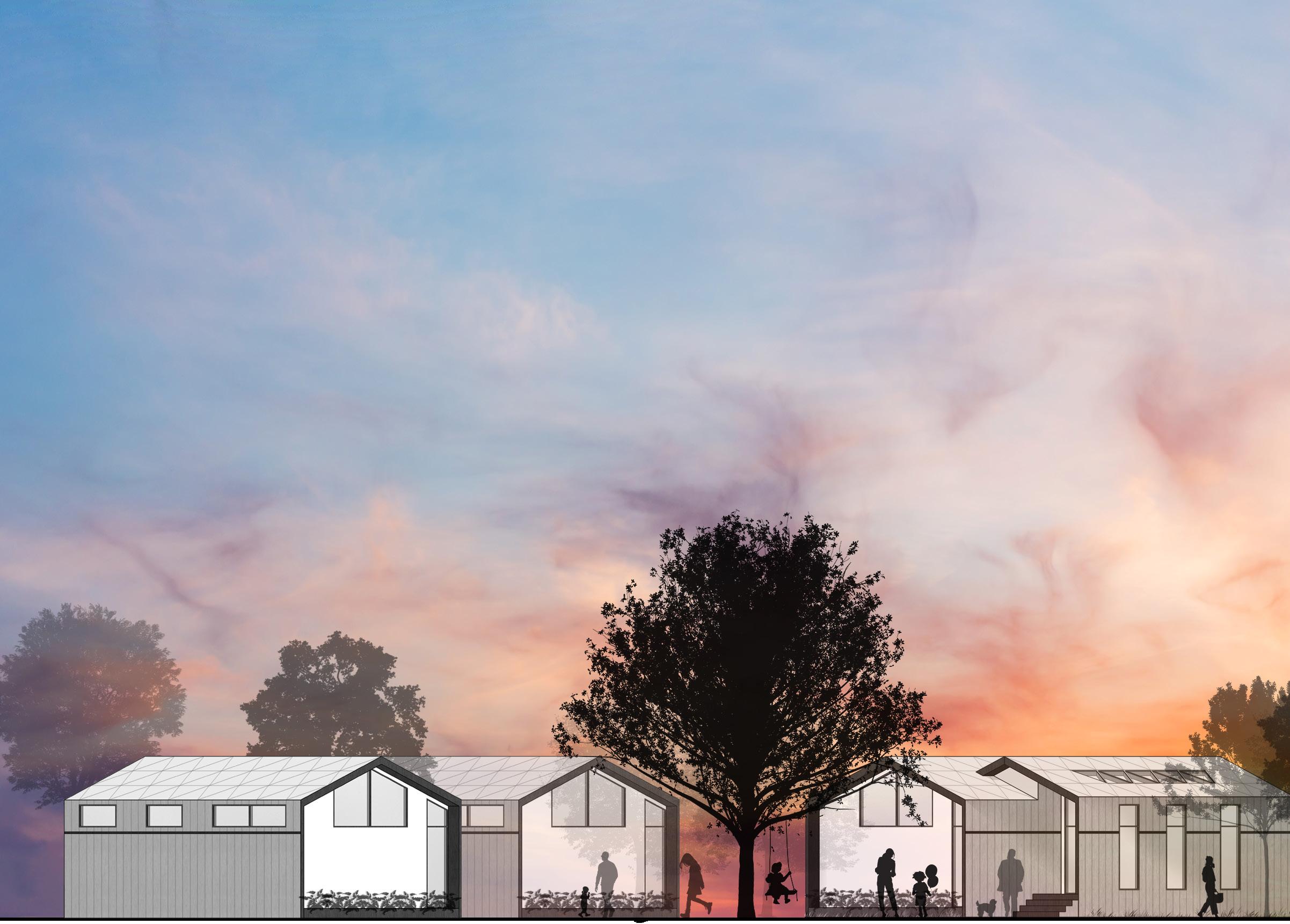
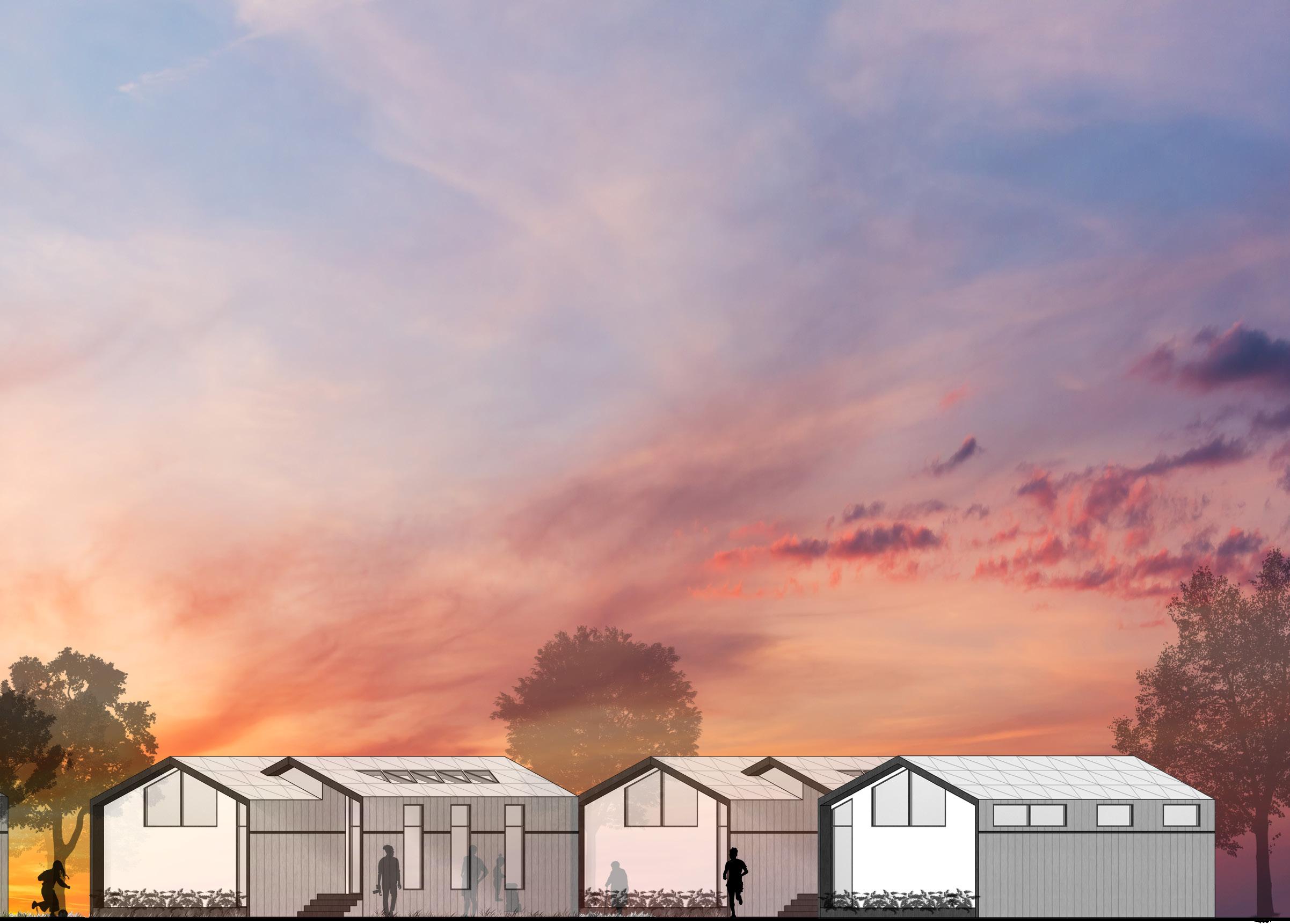
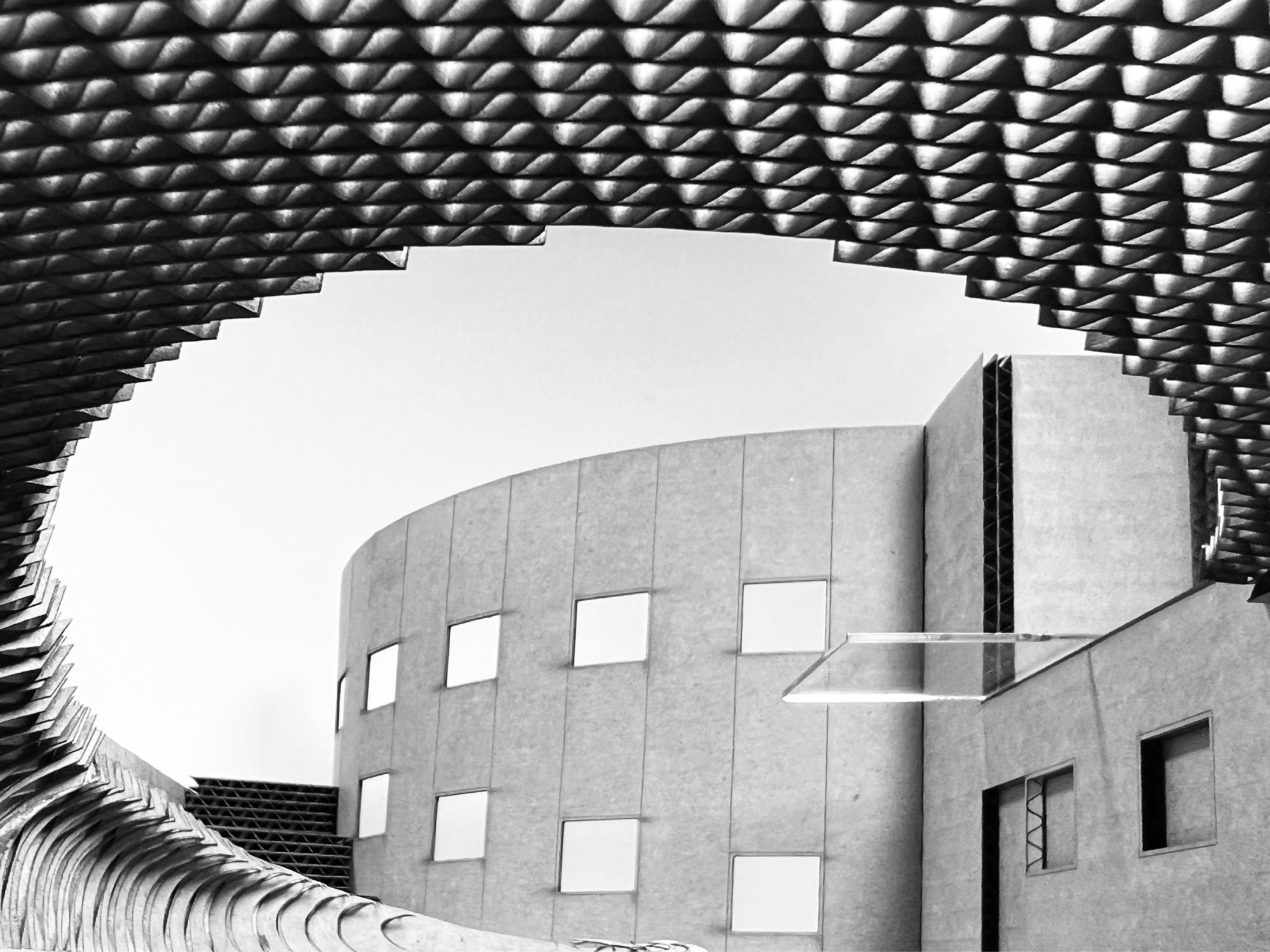
ARCH 505 |Design & Media |Recreational Project
Graduate Semester- 1
Individual | Academic Work |2022
Instructor: Ar. Firat Erdim, Associate Professor
Software: Autocad |Rhinoceros 3D |Photoshop |Illustrator |Lumion
This design project did not start with a problem to be solved, or with a predetermined program assigned to a place. Continuing the approach we had been developing over the semester, we discovered - or conjured - an architecture by using our disciplinary tools and methods to study what is already there, explicitly and implicitly.
Location: Des Moines, Iowa, USA


5- Richard Meier Building 6- Parking

Facilities Provided:

