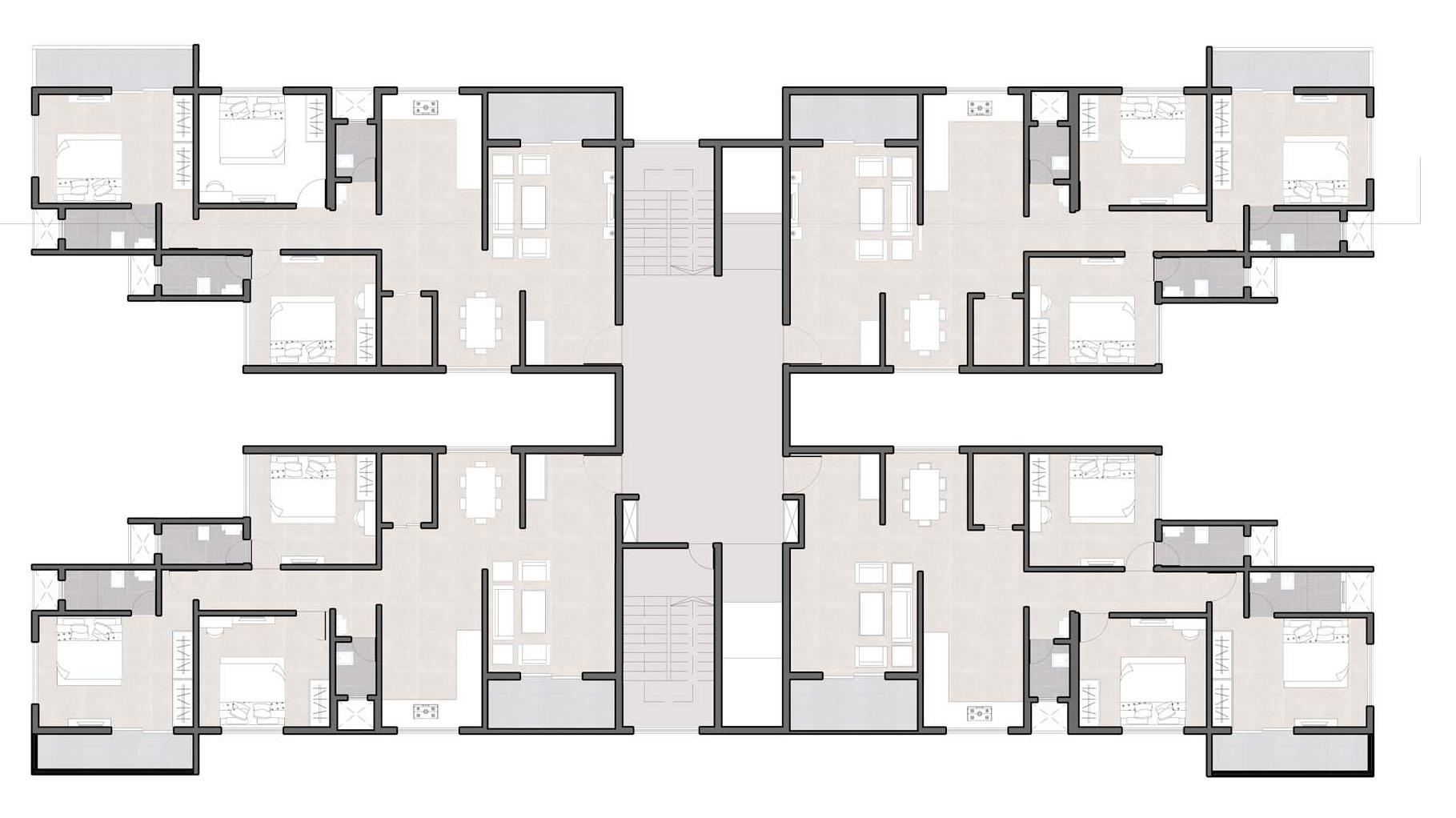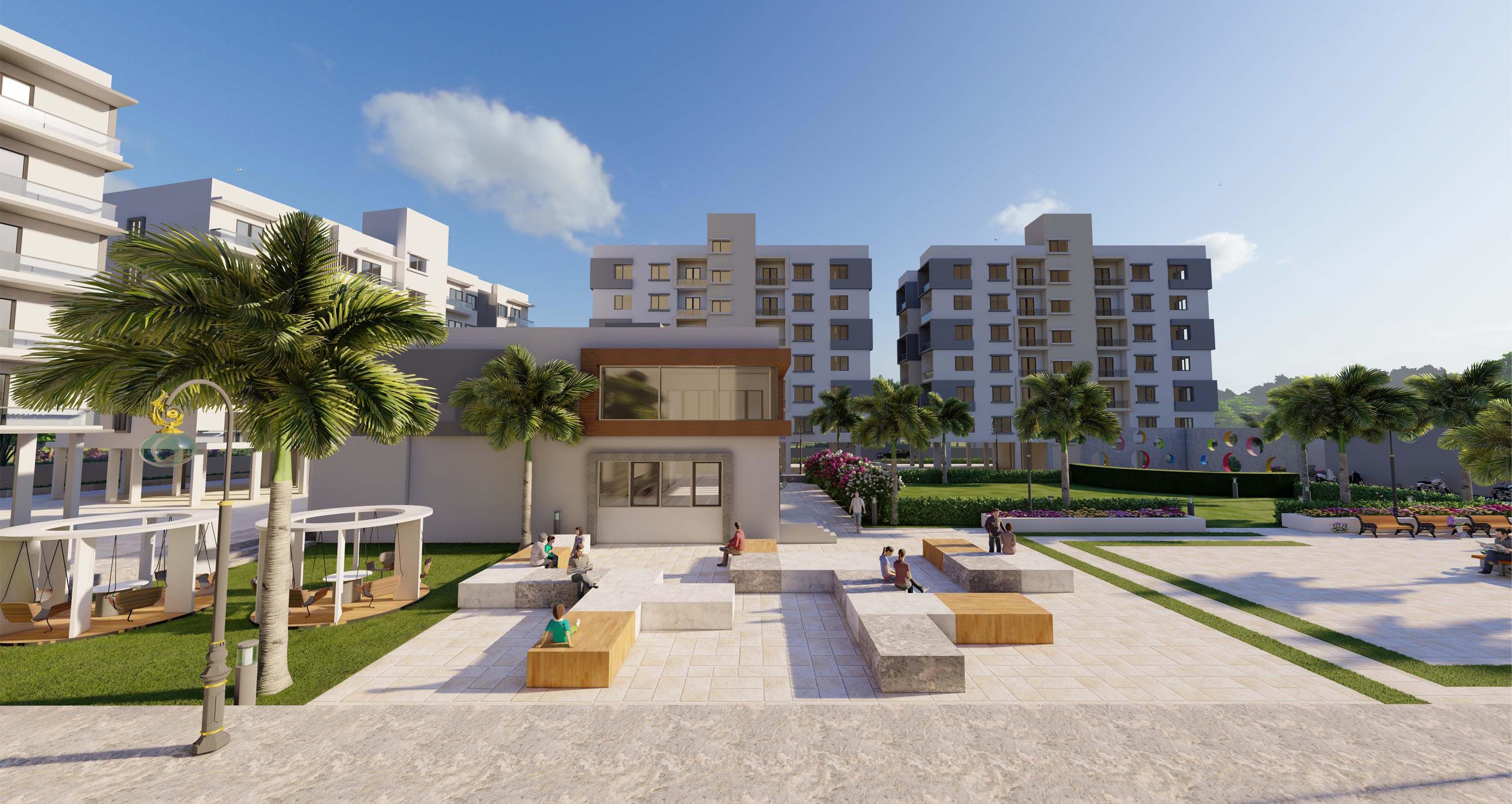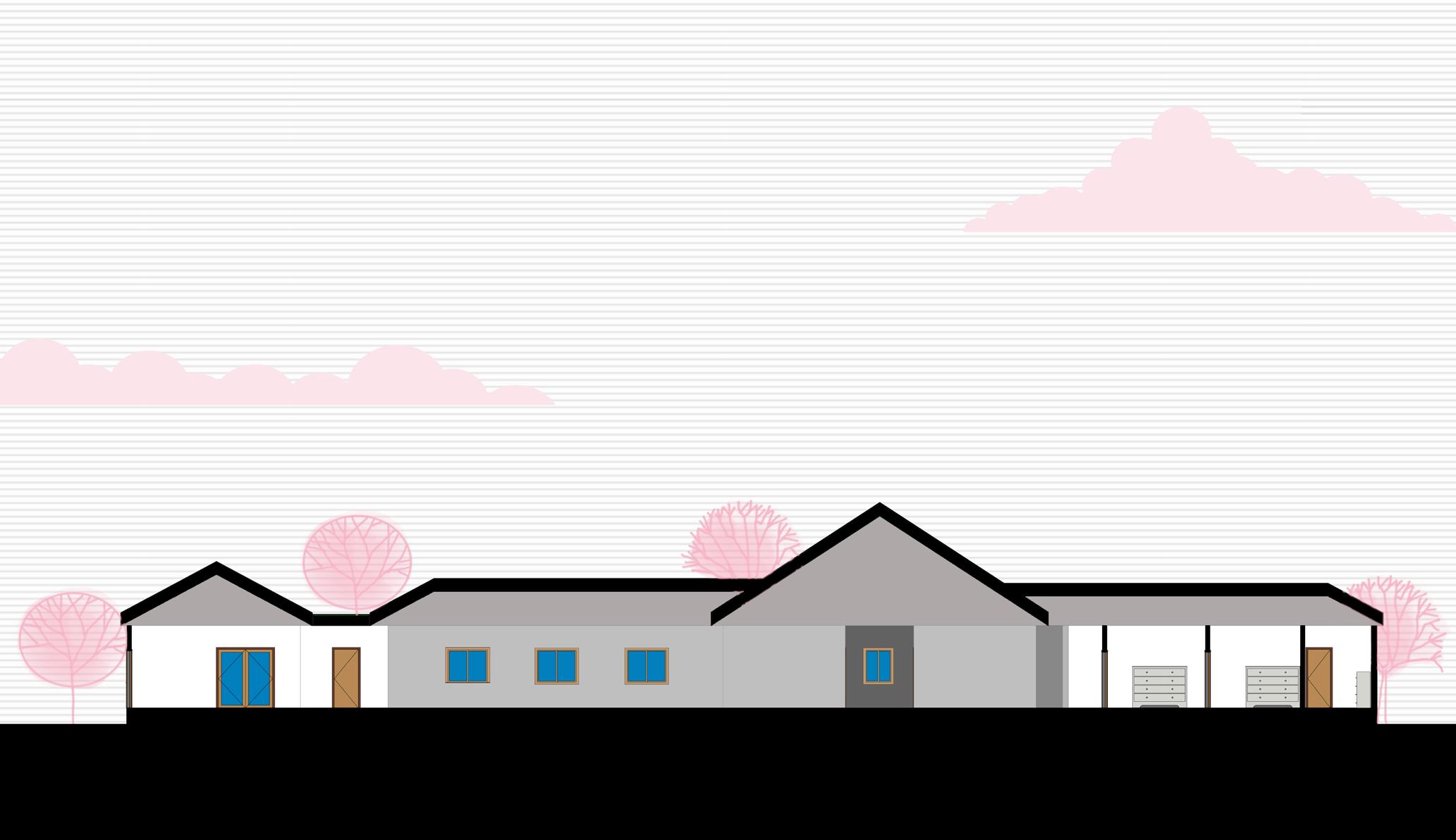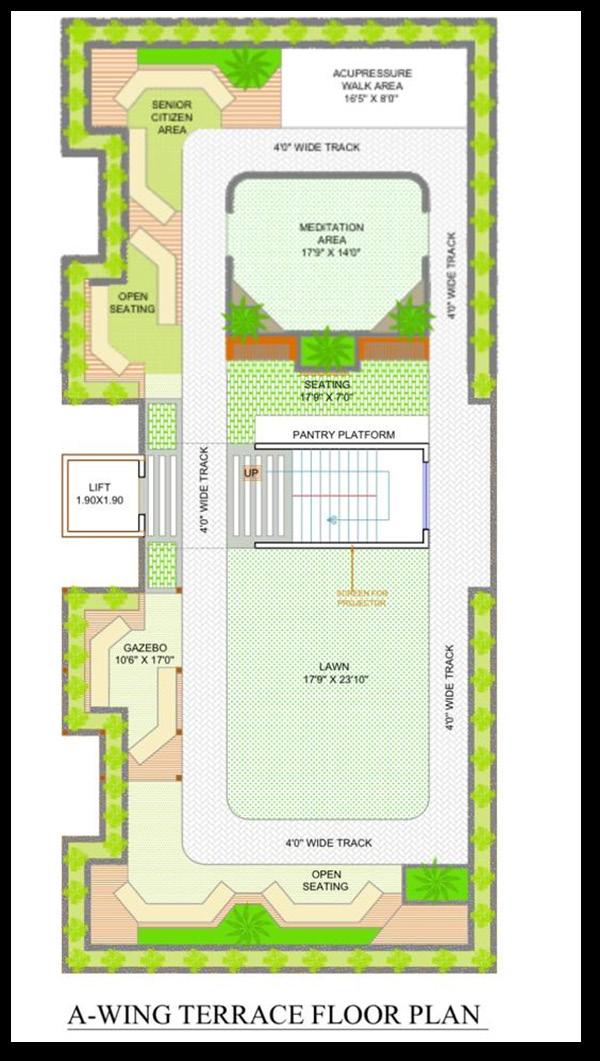PORTFOLIO
POOJA POTDAR
2022 - 2023
POOJA POTDAR

+918605849621
poojapotdar052000@gmail.com
Gangapur road, Nashik, Maharashtra, India
I am currently in my 4th year B.Arch program at Symbiosis Skills and Professional university, India. This portfolio is a collection of my selected works from the past three years.
I think excellent design is the outcome of interdisciplinary work along with passionate, creative, and sensual values that change a space into a special response to human needs. I am passionate, self driven, hardworking and willing to go above and beyond to design spaces that best fits to our upcoming lifestyle.
Education
Symbiosis Skills and professional University
Kiwale,Pune
Bachelor of Architecture
(Ongoing 2019 - )
Horizon Academy
Gangapur road,Nashik
SSC Board 1st - 7th
Wisdom High International School
Ramsehwar Nagar,Nashik
ICSE Board 8th - 10th
Wisdom High international junior college
Govardhan, Nashik
HSC Board 11th - 12th
Softwares
AutoCad 2D
Revit
Photoshop
InDesign
Google Workspace
Languages
English
Hindi
Marathi
Workshops & Electives
Art InterventionsWOW Designers. by Ar. Viraj Paredesi.
Architecture - A way of life. by Ar. Habeeb Khan.
Creative pursuits by Ar.James Law, Ar.Hafeez contractor, Ar.Deepali Despande, Ar.Dean D’Cruz, Dr.Harimohan Pillai.
NAVRANG - Nine colours of Architecture. by Ar. Girish Doshi.
Sustainable Architecture. by Archilecture India - Roshni Nashit.
Photoshop and Illustration by Shweta Hingane - the.archart, blessedarch.
Extra Curricular Activities
Volunteer at Nashik intercity cyclist club, Nashik (Ongoing September 2019- ).Non-profit organisation made to promote health.
Event Coordinator and managment head at college events - Saksham, Archathon.
Internship
Ankita Designers (June 2020-July 2020)
RV Architects.(June 2021-July 2021)
Sacred Groves, Auroville (June 2022-July 2022)
Documentation / Visits
Yeralwadi,Raigad
First year village settlement study tour
Dubai,UAE
Fourth year study tour
Varanasi,Uttar Pradesh
Fourth year study tour and Urban intervention
Interests
Travelling Music
Dance Cycling
Painting
Social Media
Instagram LinkedIn Gmail
CONTENT
ARCHITECTURAL DESIGN
A - MASS HOUSING
B- PRIMARY HEALTH CARE CENTRE
C - URBAN INTERVENTION - VARANASI
WORKING DRAWING
A - CONVENTION CENTRE
INTERNSHIP
A - RV ARCHITECTS
B - SACRED GROVES, AUROVILLE
PERSONAL WORK
A - ARCYLIC/ POSTER COLOUR PAINTING
B - CHAROAL PAINITNG
C - PENCIL SKETCHING


01
A - MASS HOUSING
Semester - VII
Guide - Ar. Dinesh Hiparkar
Site - Kolhapur
Software used - AutoCAD, Sketchup, Photoshop.
Research and successful models of urbanism have shown that mixed-use developments yield economic and social benefits while increasing the quality of life for its residents. By ensuring that everyday needs for retail, recreation, education, and healthcare are close enough to residential neighborhoods, mixed-use development promotes shared community spaces, safety, inclusivity, and wellbeing for different spectrums of users like age, gender, economic classes, etc.
Basic massing
Zoning and functioning

Grading
Final massing

Legends





 3 Bhk plan
3 Bhk section
3 Bhk plan
3 Bhk section




Kids play area

Seating area

Commercial area

Clubhouse area

B - PRIMARY HEALTH CARE CENTER
Semester - IV
Guide - Ar. Minal Palve
Site - Yeral, Raigadh
Site area - 9653.49 sq.m
Software used - AutoCAD, Revit,Photoshop.
Community healthcare clinics are solution to easy accessible healthcare services for both urban and rural population. They can serve the issues of urgent health services in case of emergency situations. With outbreaks of epidemics, the urge of medical facilities increases, these clinics will serve as a mini hospital at such condition also which eliminates the number of infected victims suffering due to unavailability of healthcare facility.
The design process started with understanding the site context and analysis, locally available resources. Bricks for walls and local wood used as battens in the design and wooden pivoted windows for the wards are used.
Basic massing
Duplicate

Merge
Final massing




 Section AA’
Section AA’
Exploded view

C - URBAN INTERVENTIONVARANASI
Semester - VIII
Guide - Ar. Dinesh Hiparkar
Site - Varanasi
Software used - AutoCAD, Revit,Photoshop.
Varanasi, also known to as Kashi or Benaras, is a town situated in the Uttar Pradesh state of northern India. One of the oldest continually inhabited towns in the world, it is renowned for its rich cultural heritage and for its distinctive fusion of historic and contemporary buildings.
Our study tour to Varanasi focused on exploring the city’s architectural landmarks, such as its temples, ghats (riverfront steps leading to the river Ganges), and palaces. The survey was conducted near the ghat at Manikarnika ghat and the varanasi gallis.
Manikarnika ghat is one of Varanasi’s most significant and crowded ghats and is renowned for both its religious and cultural significance.It features a number of ghats that are utilised for religious ceremonies and bathing. The cremation area is one of Manikarnika Ghat’s distinctive features.Manikarnika Ghat is home to a number of temples honouring various gods.
Lalita Ghat is the name of Manikarnika Ghat’s principal entrance. The ghat is constructed with a flight of stairs that descend to the river. These ghats are made of stone and have elaborate carvings and sculptures on them. The dead are cremated here and last rites are performed there. It is regarded as a holy location and is thought to offer moksha (salvation) to the departed soul. The Manikarnika Kund Temple, which honours Lord Shiva, is the most well-known of these temples. Hindu and Islamic architectural traditions are combined to create the Manikarnika Ghat. The main entrance and several of the temples are constructed in an Islamic style with domes and arches, while the ghat is constructed in a traditional Hindu style with beautiful carvings and sculptures.Ultimately, the Manikarnika Ghat’s architectural characteristics are a fusion of various styles and reflect Varanasi’s rich religious and cultural past.




A - CONVENTION CENTRE
Semester - VI
Guide - Ar. Mihir Vakharia.
Site - Hinjewadi Phase II, Pune.
Software used - AutoCAD
The design project was a hotel in Hinjewadi, Pune. The convention center was part of the project which was selected to prepare the necessary working drawings.The site was spread out to an area of 20015.18 sq.m.
C13,C22,C30,C38,C47 55240
C12,C21,C29,C37,C46 50280
C11,C20,C28,C36,C45 43355
C10,C19,C44 35885
C9,C18,C27,C35,C43 28415
C4,C8,C17,C26,C34,C42 23420
C3,C7,C16,C25,C33,C41 16730
C2,C6,C15,C24,C32,C40 10100
C1,C5,C14,C23,C31,C39 5000
Center line plan
Typical floor plan 4th floor plan
FIRST FLOOR PLAN
18 M WIDE ROAD
Setting out plan

03 INTERNSHIP
SEMESTER - 4
RV ARCHITECTS ( JUNE 2021- JULY 2022 )
ONLINE INTERNSHIP
SEMESTER - 6
SACRED GROVES, AUROVILLE ( JUNE 2022 - JULY 2022 )
OFFLINE INTERNSHIP









Sacred Groves is no ordinary construction site, it is a self-build project which attempts to attain ecological living, on a budget. No previous construction experience is required to work here. They a vibrant and international group of Architects, volunteers, Architecture interns and laborers, all working together as a team and and learning from each other in the process. They consider their own personal growth as an important element of the project.


On site, I learnt -
1. Construction skills on-the-job.
2. Learn about sustainable construction and Eco technologies.
3. Be encouraged to take initiative and responsibility.

4.Have the freedom and flexibility to express your skills, ideas and creativity through our programme of ‘micro projects’.

5. Had fun meeting and working with people from all around the world
 The sacred hamman - dry composting toilets and shower area block
The sacred hamman - dry composting toilets and shower area block
Sacred Groves is an experimental project in sustainable construction. They give students and volunteers the opportunity to work and learn about natural building practices.

 1. Adobe
2. Cob
3. Wattle and Daub
4. Rammed Earth
5. Earth Crete
6. Lime Preparation
7. Lime Plastering
8. Mud Plastering
9. Bamboo
10. Random Rubble
11. Rubble Trench Foundations
12. Reclaimed and Recycled Products/ Upcycling
Making clay for plastering using crushed sand, Sand sand and water.
1. Adobe
2. Cob
3. Wattle and Daub
4. Rammed Earth
5. Earth Crete
6. Lime Preparation
7. Lime Plastering
8. Mud Plastering
9. Bamboo
10. Random Rubble
11. Rubble Trench Foundations
12. Reclaimed and Recycled Products/ Upcycling
Making clay for plastering using crushed sand, Sand sand and water.


 Leveling the wooden blocks by grinder and polishing for the frame of the roof.
Plastering the wall with paste made up of crushed sand, M sand, stalks and water.
Leveling the wooden blocks by grinder and polishing for the frame of the roof.
Plastering the wall with paste made up of crushed sand, M sand, stalks and water.
04
PERSONAL WORK -
A - ACRYLIC / POSTER COLOUR PAINTING
B - CHARCOAL PAINTING
C - PENCIL SKETCHING









