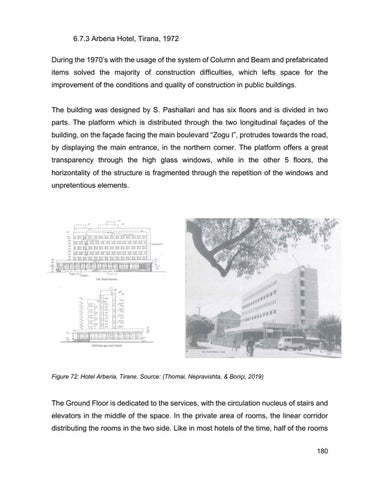6.7.3 Arberia Hotel, Tirana, 1972 During the 1970’s with the usage of the system of Column and Beam and prefabricated items solved the majority of construction difficulties, which lefts space for the improvement of the conditions and quality of construction in public buildings. The building was designed by S. Pashallari and has six floors and is divided in two parts. The platform which is distributed through the two longitudinal façades of the building, on the façade facing the main boulevard “Zogu I”, protrudes towards the road, by displaying the main entrance, in the northern corner. The platform offers a great transparency through the high glass windows, while in the other 5 floors, the horizontality of the structure is fragmented through the repetition of the windows and unpretentious elements.
Figure 72: Hotel Arberia, Tirane. Source: (Thomai, Nepravishta, & Boriçi, 2019)
The Ground Floor is dedicated to the services, with the circulation nucleus of stairs and elevators in the middle of the space. In the private area of rooms, the linear corridor distributing the rooms in the two side. Like in most hotels of the time, half of the rooms 180



















