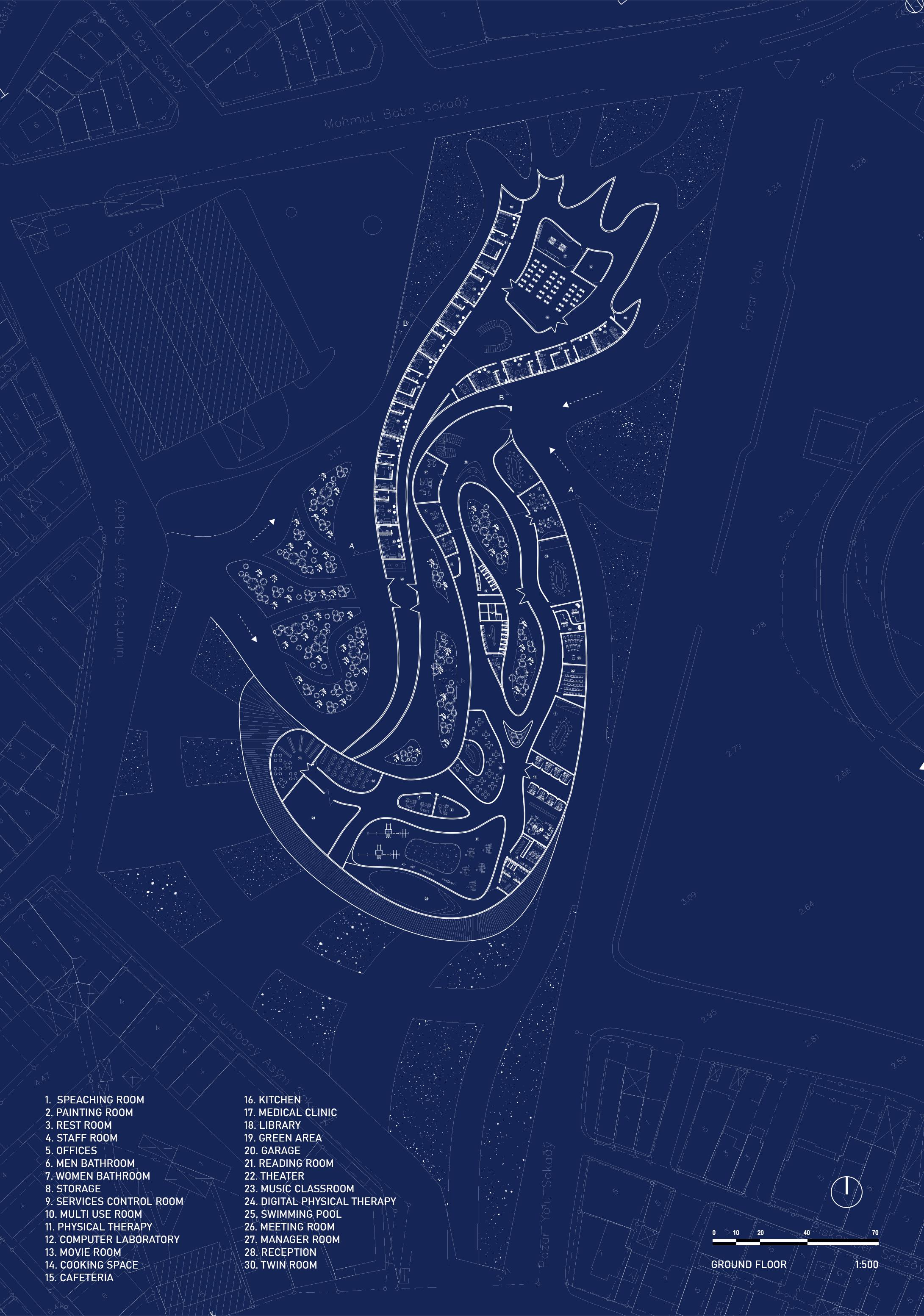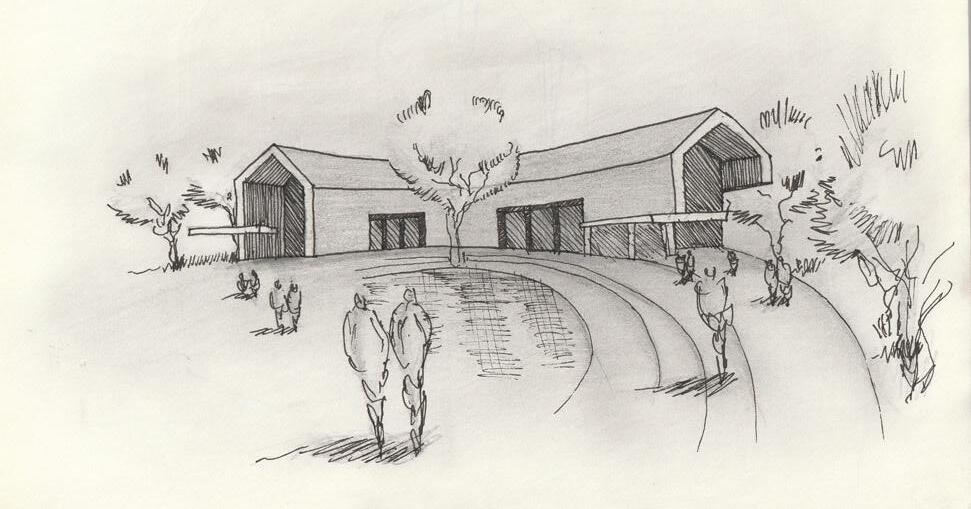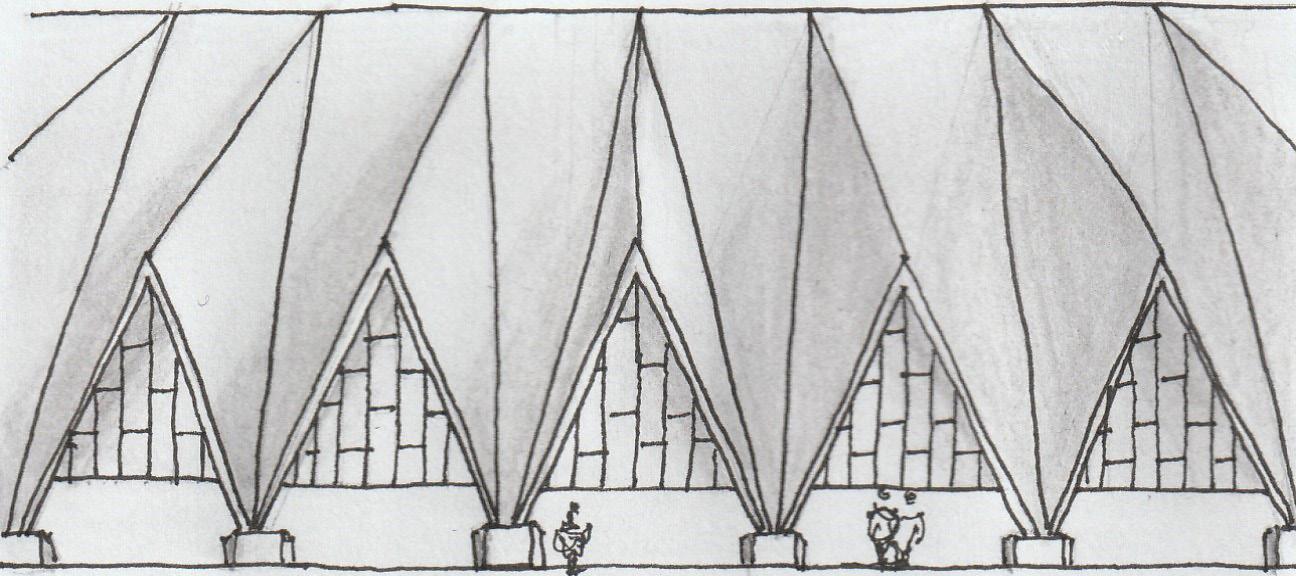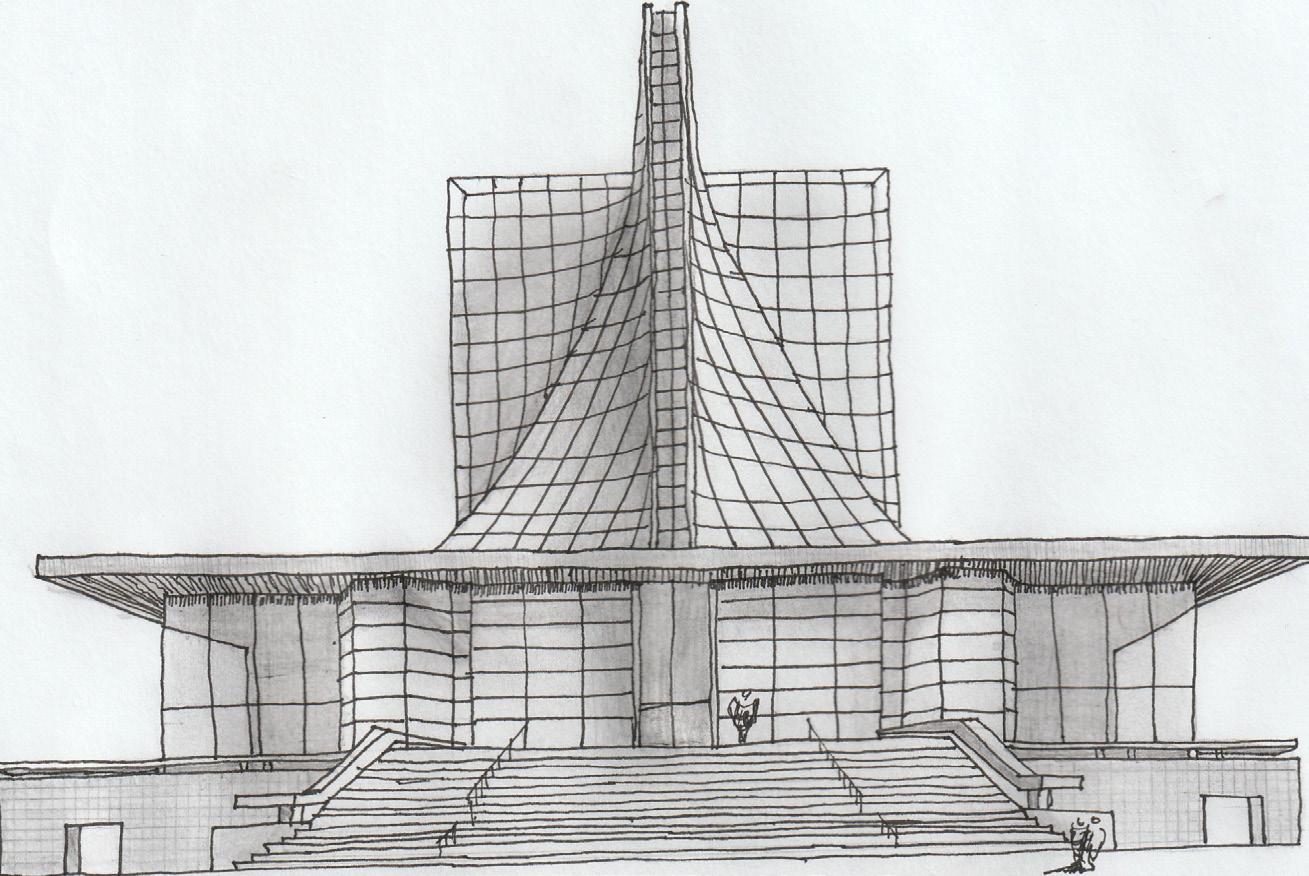Asian Paralympic Center

Proposal for Asian Paralympic committe Dubai 2030 April 2021

CLIENT
Dubai Club For People of Determination LOCATION
Dubai - UAE
SERVICES
Architecture
Landscape architecture

The proposal is a set of different functional buildings that are different from each other but it follows the main form of building the main goal is to make the building friendly and easy to use with disabled people from wheelchair users to other disabilities. the design is inspired by the form of sand dunes and oriented to optimize prevailing winds, the complex is striving for the highest standards of renewable energy and sustainable future targets.
In addition to a zero waste to landfill goal, the Paralympic center designed as a zero net energy consumption building, with integrated photovoltaic panels to provide the entirety of the complex’s energy needs and also will constructed using recycled materials and will incorporate a series of energy and water-saving systems, including passive solar and wind-powered heating and cooling and native landscaping.
Paralympic center designed in response to its natural environment to provide comfort for visitors and staff alongside minimizing energy and resource consumption,
SOFTWARE TOOLS
Rhinoceros 3D, Grasshopper, AutoCAD, Lumion, Adobe Photoshop, Illustrator. SIZE
8560 mq
STATUS
Completed, April 2021
The formal composition of the Paralympic center building has been informed by its desert context as a series of intersecting dunes orientated to optimize the prevailing Shamal winds and designed to provide its interiors with high-quality daylight and views whilst limiting the quantity of glazing exposed to the harsh sun.
The main building contains the main hall/court in the center which is designed for special needs and bring indirect daylight to the inside with 1000 spectator seats, surrounded by services facilities like restrooms, café, waiting areas, conference rooms, WCs ) surrounding with the two primary buildings of the public and management section (entrance lobby, auditorium, visitors’ education center, and gallery, and management offices) and the administrative section (departmental offices and staff café). It intersects and connects via a central courtyard that forms an ‘oasis’ inside the building - enhancing the natural ventilation and maximizing indirect sunlight to the public and administrative spaces within.
6

7

8

9







10




11
CLIENT
P.P. 20211205
LOCATION
Dubai - UAE
SERVICES
Interior Design
SOFTWARE TOOLS
Rhinoceros 3D, Lumion, SketchUp, Adobe Photoshop.
SIZE
88.8 mq
STATUS
Completed, December 2021
Redesign private suite required to be designed in a minimal and modern design. Used comfy material and luxury texture in designing the living area and the bedroom.

A warm. Earth-toned contemporary designed attempts to portray simplicity through the incorporation of functionality. Closed compartments and cabinets not only provide more storage, but also reduces maintenance significantly, with bright cozy living room with a touch of Scandinavian style.
The fire place, combined with usage of natural materials like marble and wood. Raw materials add texture to space and matt finished materials decrease the disturbance of glare that is produced by direct sunlight.
12
General Materiality & Finishes

13
Light Metal Silver / Wall lamp.
Leather crescent sofas.
Metal Silver and Mobital Fleur Leather Chair.
Black Marble Texture in Natural Pattern.
Volakas Marble Tile.
White rectangular pattern wall texture.
White plaster wall texture.
1 1 2 2 3 3 4 4 5 5 6 6 7 7


14






15


16



17
CLIENT
Proposal design - ISC -
LOCATION
Baghdad - Iraq
SERVICES Architecture
Landscape architecture
SOFTWARE TOOLS
Rhinoceros 3D, Lumion, Adobe Photoshop, Illustrator.
SIZE
2295 mq
STATUS
Completed, May 2022
The main concept of this proposal design is to reflect the local culture by representing the Islamic principles of designing mosques. Using the dome as a main exhibition hall that holded by wood structure (cuboid form) by steel cables caver it with polycarbonate material that allow to indirect light to the exhibition. Raising the whole building 4 meter up from ground floor that give floating feeling that disconnect and prepare the visitors unconscious mind with circular ramp to reach inside the exhibition dome from where were they had been.
ISC buildig designed in response to its natural environment to provide comfort for visitors and staff alongside minimizing energy and resource consumption,

18

19
Outer shell, Polycarbonaye

Wooden structure, holds dome
Steel cables
Dome (prayer hall), polyshed glass
Wooden floor structure
Inner Services area
Ramp
Concrete pile, building holds
20


21
CLIENT Autism Healing Center
LOCATION
Istanbul - Turkey
SERVICES
Architecture
SOFTWARE TOOLS
Rhinoceros 3D, AutoCAD, Lumion, Adobe Photoshop, Illustrator.
SIZE
9550 mq
STATUS
conceptual, January 2020

Autism is a developmental disorder characterized by difficulties with social interaction and communication, and by restricted and repetitive behavior.
The design strategy is to limit stimulation and prevent distractions and minimize the use of grids, busy patterns, and bold colors in building materials.
Provide spaces for one-on-one student-teacher activities with control clutter, while still allowing children to make autonomous choices and provide adequate built-in storage to limit exposure of educational materials not in use and control Acoustics

Design air-conditioning systems to minimize machine noise and air noise and provide acoustic separation between rooms with proper indoor air quality and temperature control. HVAC systems to be multizone VAV system with filtration and adequate air changes
Eliminate sharp corners and projections from surfaces and provide resilient surfaces and minimize perceived flicker from lighting sources.
Provide lighting sources that do not create a distraction with provide window treatments that provide durability and use impact- and stain-resistant materials.
22
Treatment workflow










23 Transportation Street traffic High Train station Bus stops Middel Low Stadium Under construction Commercial Green area Residential Building types Marked buildings
Affective of surrounding view



Direction of effectiveness

24
The boundary of the site
The main




25 main volume Adapt to the site Final form effectiveness of site


CLIENT
Competition by OOO KONVERS for development of a concept of recreational area
LOCATION

Moscow - Russia
SERVICES
Architecture
Landscape architecture
SOFTWARE TOOLS
Rhinoceros 3D, AutoCAD, Lumion, Adobe Photoshop, Illustrator.
SIZE
32400mq
STATUS
Completed, August 2021
Design urban green spaces provide residents the opportunity to connect with nature, considering that green areas are a reflection in urban spaces of the natural areas surrounding cities. Ancient cities were perfectly integrated with the surrounding countryside, the transition from rural life to urban civilization became inevitable leading to both social and environmental impacts and creating an urban – rural conflict.
The design serve different needs and functions (rest, play, sporting activities, facilities, cultural and recreational centres) and, generally, design by using native species, with a considerable use of grass and acclimated shrub and tree species for that area.
The main design strategy is to make a 1. sustainable development ( like vertical green, green roof, detention lawn), 2. activities centers ( like celebration plaza, culturre park, community park, wetland zone, refeash forest and smart park monitoring), 3. art and cuilture attraction ( like landart, workshop, temporary event, art exhibition) and 4. low impact architecture.

28

ACTIVITIES & PLAYGROUNDS









30
CULTURE & SPORTS
GREENERY & URBAN
Basketball
Pazar
Tree house
Ice skating
Path between trees
Kids playground
Sculpture art
Fitness Football









31
Tree Rope
Benches
Informal meeting spaces
Main path
Water playground
High Trees
Tennis Tribunes Music playground



32



33
CLIENT
X - Villa

LOCATION
Ankara - Turkey
SERVICES
Architecture
Landscape architecture
SOFTWARE TOOLS
Rhinoceros 3D, Revit, V-ray, Adobe Photoshop, Illustrator.

SIZE
1500 mq
STATUS
Conceptual, August 2022
34
35 UP 10 9 8 7 6 5 4 3 2 1 1 1 2 2 3 3 4 4 5 5 6 6 F F D D C C B B A A 23 m² Office 31 m² Guest Room 71 m² Kitchen 111 m² Living area 53 m² Dinning area 62 m² Living area 27 m² Fitness room 64 m² Dinning area E E 1849 136 60 340 40 Terrace 40 200 524 500 103 686 114 583 6010 710 600 800 710 2820 W.C W.C Swimming pool W.C Entrance Corridor 1:250 Ground Floor 410 200 900 700 730 616 450 4005


36



37
Hand Sketches ..






38
2020-2022
39
“Architecture is the learned game, correct and magnificent, of forms assembled in the light”



































































































