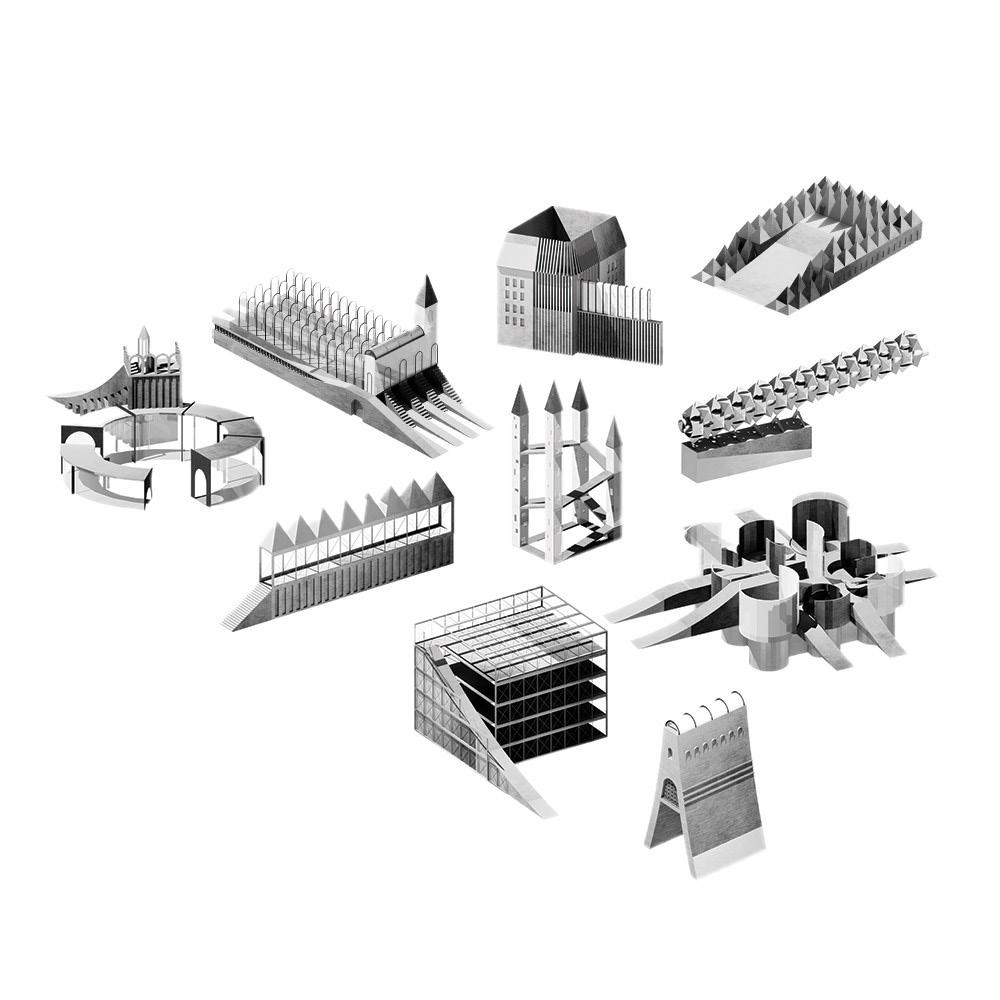
MAGDELINE HOLM
Selected Works
EDUCATION
University of Minnesota-Twin Cities, College of Design
Bachelor of Design of Architecture
Public Interest Design Minor Minneapolis,
Architectural Association Jul
Visiting School Programme
WORK EXPERIENCE
Brayton Hughes Design Studios Sep
Architectural Intern San
Brad Cox, Architect Jun
Architectural Intern
RESEARCH EMPLOYMENT
Investing with North Minneapolis, University of Minnesota Nov 2023 Minneapolis,
Evolution of Colonial and Post-Colonial Urban scape in Casablanca Jan
Directed Research Abroad Candidate
Research Assistant Casablanca, Morocco // Minneapolis,
Bio-Inspired Design Project, University of Minnesota Jan
Research Assistant Minneapolis,
EXTRACURRICULAR LEADERSHIP
Freedom By Design-MN
Project Manager, Elected May 2023
Treasurer, Appointed May 2021
American Institute of Architecture Students-MN
Architectural Student Representative, Appointed May 2021
Dec 2023
Minneapolis, MN
Jul - Aug 2023
Berlin, Germany
Sep - Dec 2022
San Francisco, CA
Jun - Aug 2022
San Jose, CA
2023 - Present Minneapolis, MN
Jan - Aug 2023
Minneapolis, MN
Jan - Jun 2023
Minneapolis, MN
2023 - Present
2021 - May 2023
2021 - May 2023
of contents
FOR FOOD
+ CULINARY ARTS TROMBE WOVEN SERPENTINE PAINTED LADY CASABLANCA URBANISM RESEARCH studio r esea rc h inter nship
table
CENTER
SCIENCE

CENTER FOR FOOD SCIENCES + CULINARY ARTS
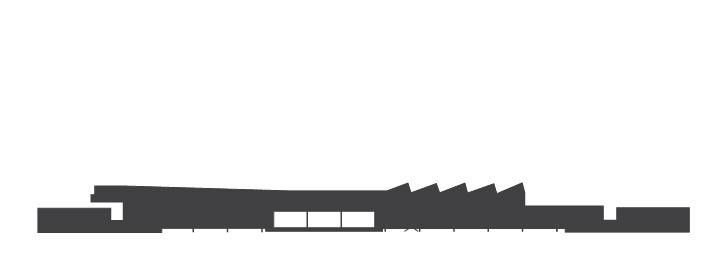
Amidst widespread nutritional misinformation, lack of access to healthy food, and lack of public participation in the food production process, this project aims to create a model for merging agricultural knowledge with culinary skills and social connection to foster transparency in how food is grown, harvested, processed, and shared. With Minnesota being one of the country’s agricultural epicenters, and the City of Falcon Heights aiming to develop a cultural corridor along Larpenteur Avenue in the midst of the experimental crop fields belonging to the University of Minnesota College of Food, Agricultural, and Nutritional Sciences department, this site provides the opportunity to become a center for food sovereignty, education, and practice.
Spring 2022 B Term
Instructor: Mary Guzowski-Lindbeck Advanced Extensive Applications:
Duration: 7 weeks Atmospheres
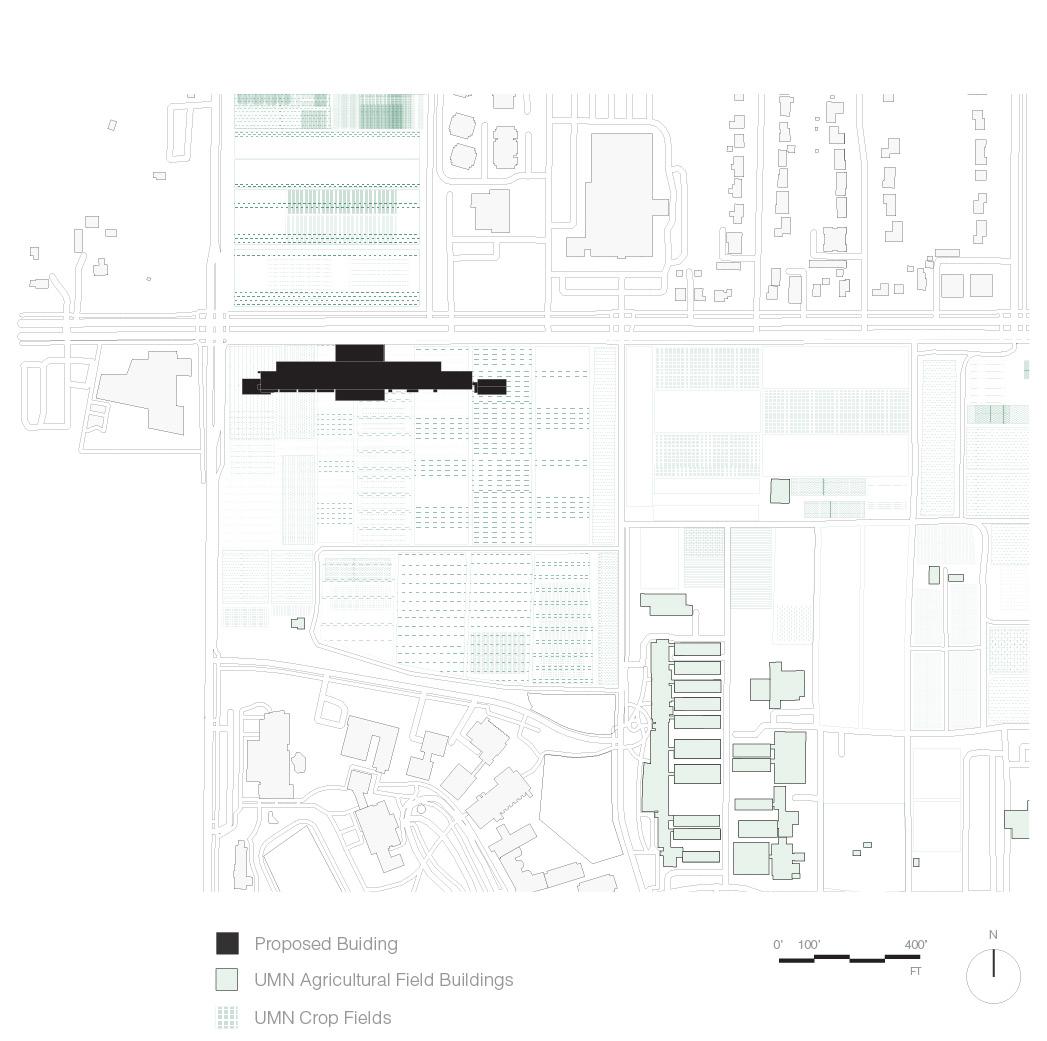 Bell Museum
Gibbs Farm - Ramsey County Historical Society
Bell Museum
Gibbs Farm - Ramsey County Historical Society
::Illustrator
Larpenteur Avenue
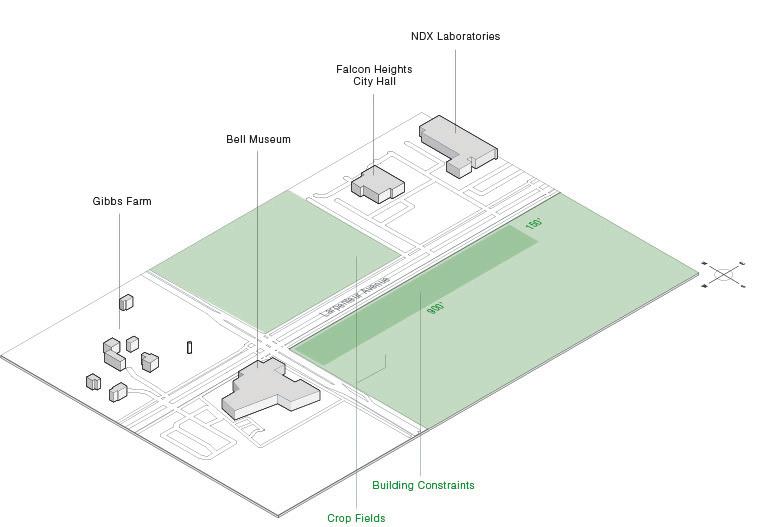
1 SITE
The City of Falcon Heights, MN plans to develop Larpenteur Avenue to be a cultural corridor within the Twin Cities. Its proximity to the University of Minnesota experimental crop fields, the State Fair, and nearby iconic landmarks, creates the opportunity for a space that merges agriculture with social-cultural engagement.
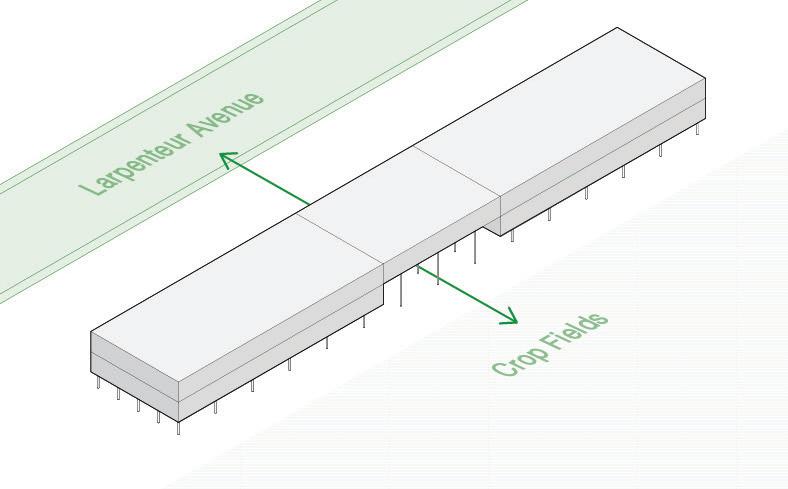
4 CONNECT
Carving the center of the ground floor out of the mass and raising the building on stilts introduces visitors first and foremost to the crop fields, resembling a recognition and appreciation of the land that nourishes the people and activities within the building, also allowing visitors to interact with the site in multiple ways by inviting them to walk through the crops rows.
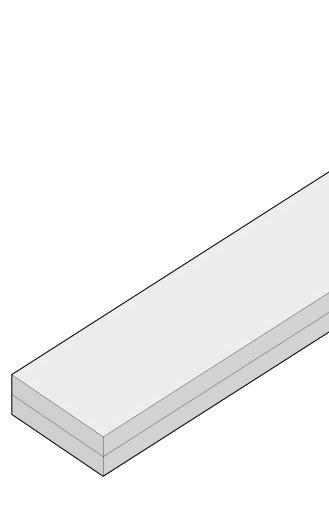
2 STACK
The building is elongated and extruded with the goal the rows of crops, and recognizing production by facing the building

5 PROGRAM
Greenhouses, food pantries, sit on the bottom level while as learning kitchens and a floor, connected by an atrium where public and institutional
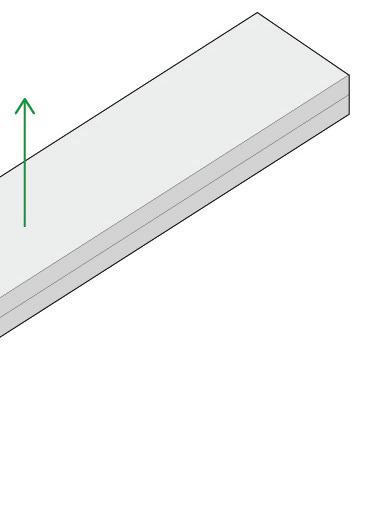
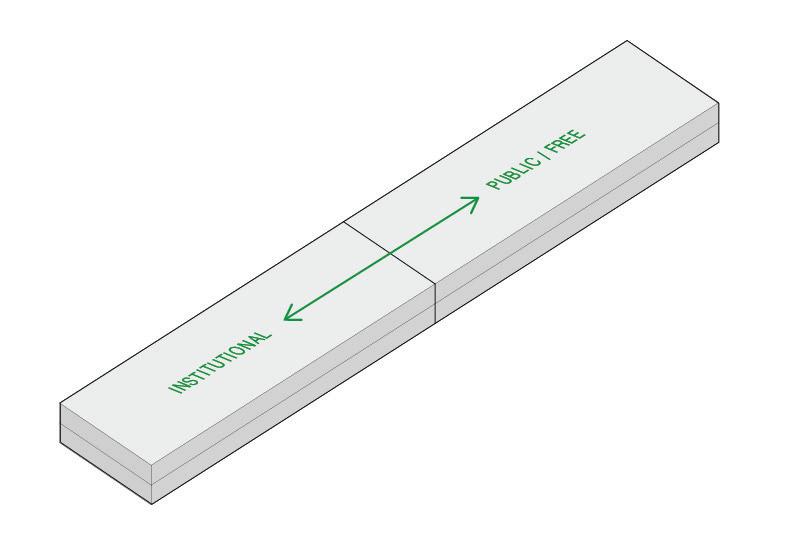
3 SEPARATE
across the edge of the field goal of disrupting the direction of recognizing the beginning of food building toward the land.
Food is both a basic necessity to sustain human life, and a deeply privatized, often inaccessible, mechanism in the United States. The building highlights this contradiction by separating typically ‘Institutional’ programs from typically ‘Public,’ free, or subsidized programs within the same building.
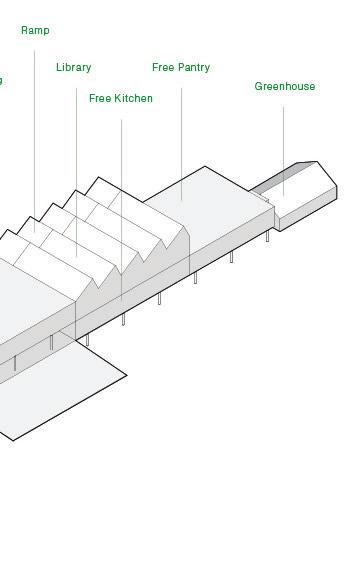
pantries, and production machines while educational spaces such library sit on the second atrium and exhibition space institutional programs merge.

6 POP-OUT
On the educational floor, moments of pause are cantilevered, framing the land with large picture windows with the intention that during the learning process and dining experience, users will turn back to the land in contemplation or appreciation in a sensually minimal space.
::SketchUp, Illustrator
LVL 2 1 2 3 4 5 6 7 LVL 1 1 2 3 4 5 6 7 8 9 10 11 12 13 14 15 atrium cafe library conference room dining rooms learning kitchens service corridor entry court east entry + ramp information desk work desks kitchen pantry free kitchen seating area free kitchen free pantry public greenhouse west entry + ramp information + work desks institutional pantry institutional greenhouse restrooms storage closet entrance to a main transit the wide ramp with the visual point to interact with the two appearance for the user experiencing organizational UP 2 3 4 5 6 8 9 7 DN 2 3 4 the public library contains books and resources related to food, nutrition, agriculture, and culinary arts, including recipe books that can be used in the kitchens. spaces protruding from the main building distinguish stationary activity from movement. lounge spaces, conference rooms, and dining tables lean towards the vistas framing the crops -- a reminder of the beginning of the food cycle. long ramps act as the main vertical circulation between floors. the slow incline allows users to slow down, and the simplicity in surrounding materials - the fogged glass curtain wall, the metal mesh partition, and the zero-carbon concrete floors - prompts users to deeply engage in their senses before plunging into the chaotic kitchen environment. the center between from either creating opportunitites people the free kitchen space provides free healthy meals, seating, charging stations, and privacy the free pantry offers food from the crop fields, donations from local organizations and community members, and leftover food and supplies from the kitchens within the building and local grocery stores or restaurants. DN food and plants grown in this greenhouse are intended to be open to and maintained by visitors and volunteers. PUBLIC this and to food, LARPENTEUR
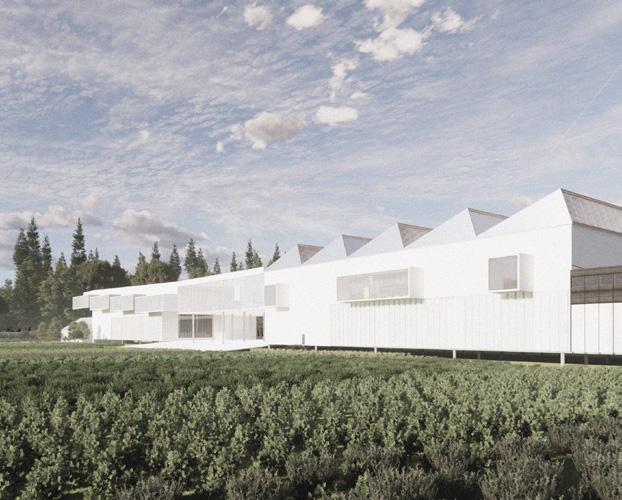

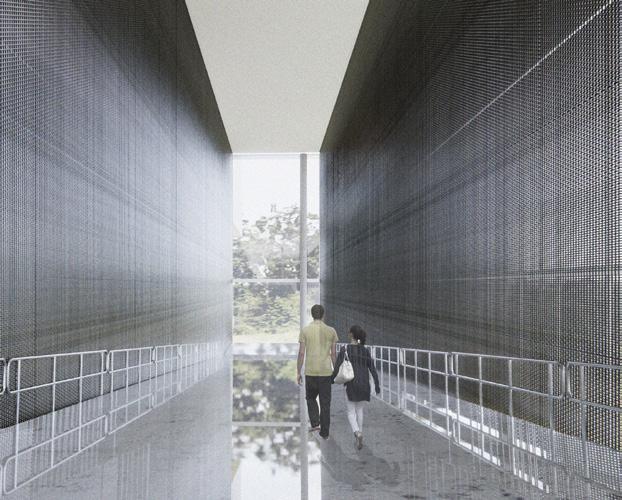
building from Larpenteur Ave, transit and cultural corridor in Falcon Heights, MN. ramp entrance presents the user crop fields beyond as the first point of contact, and an invitation with the land outside the building. front doors of equal size and appearance present an unbiased choice user to walk into the building, experiencing both public and organizational programs as accessible. UP 15 1 10 11 12 13 14 DN 1 5 6 7 the institutional pantry contains the necessary materials and items to be used in the kitchens and cafes, and they are available for rental to the public. DN UP UP center atrium is the merging point public and institutional, with users either wing crossing back and forth, opportunitites for mingling between people of different backgrounds. kitchens are both flexible and specific, with permanent fixtures and storage lining the perimeter and movable workspaces arrayed inbetween to create class organizations attuned to each lesson. the incline along the kitchens creates a sensory journey consisting of clanging pans, sizzling and chopping sounds, aromas floating through the kitchen windows. dining rooms lining the main kitchen corridor invite all users to engage with the ‘end product’ made n the kitchens, making both the beginning and the the end of the food production process an easily accessible social activity. while both greenhouses are organized by the University of Minnesota and local food organizations, the food and plants grown in the institutional wing is intended to be used in the building kitchens. INSTITUTIONAL space hosts lounge seating temporary exhibitions related food, nutrition, and agriculture. N LARPENTEUR AVENUE L1/2-10 Main Ramp L1-8 Free Pantry
0’ 20’ 35’ ::Revit, Enscape, Photoshop, Illustrator 70’ 100’
Exterior, South
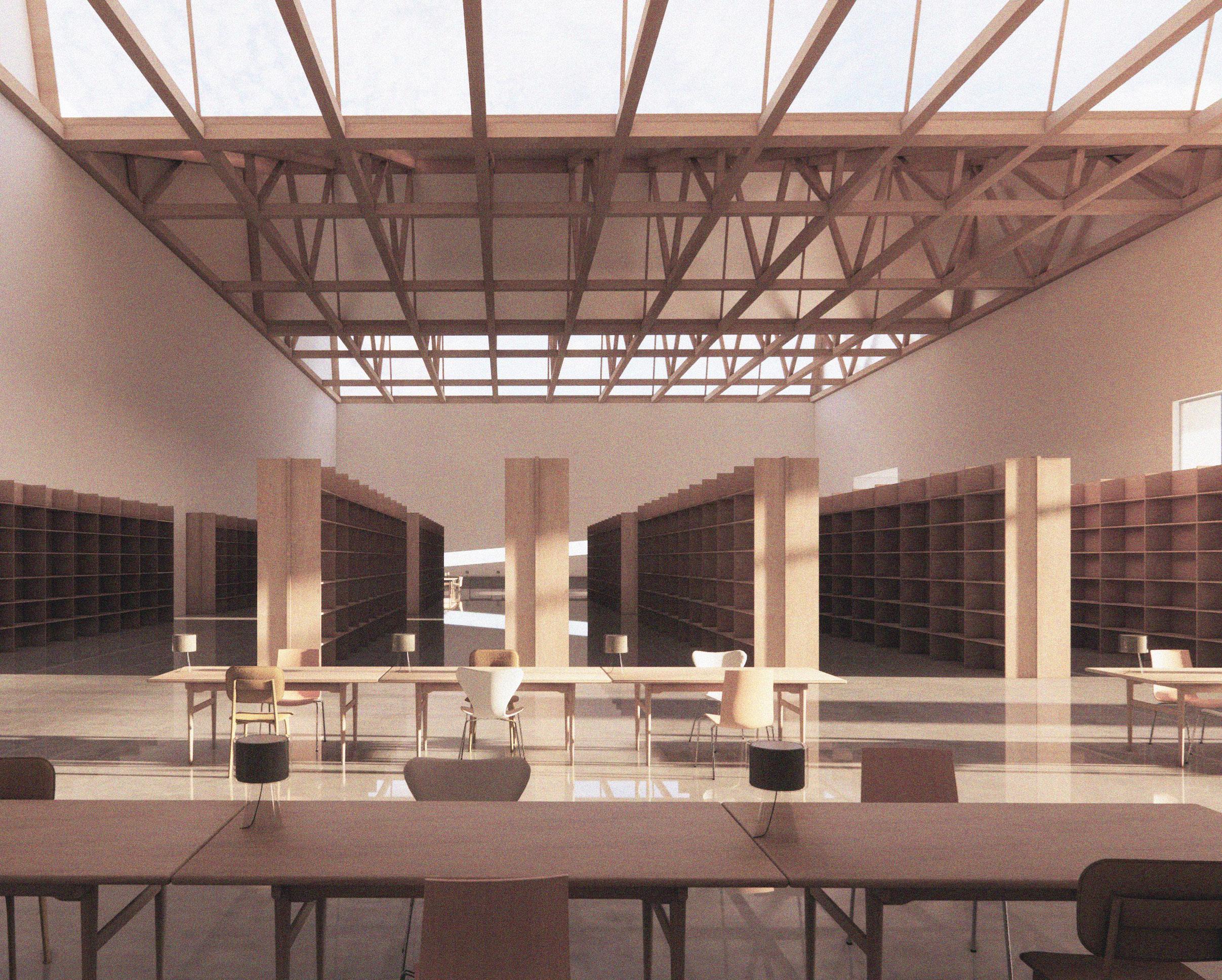 L2-3 Library
L2-3 Library
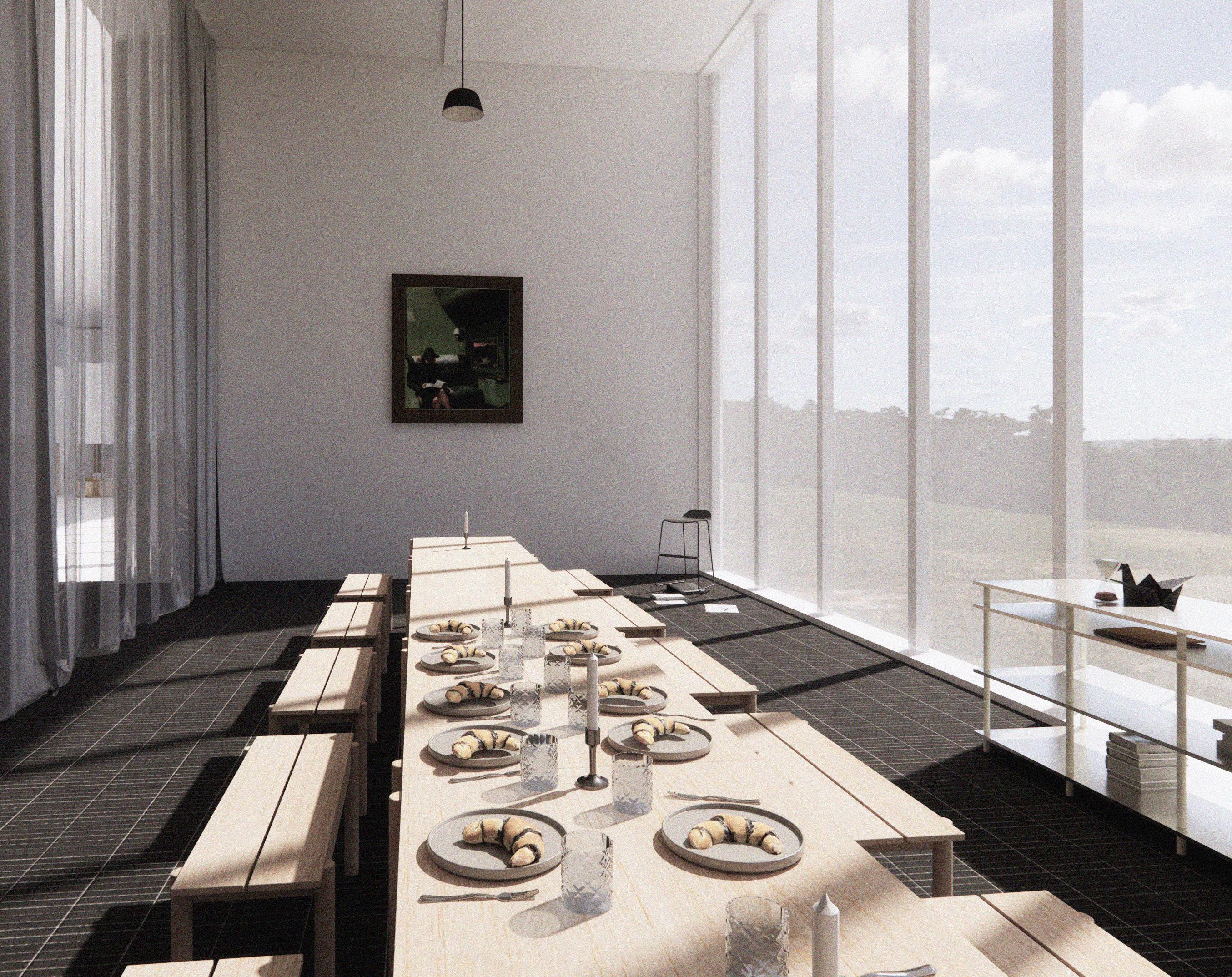 L2-5 Dining Room
L2-5 Dining Room
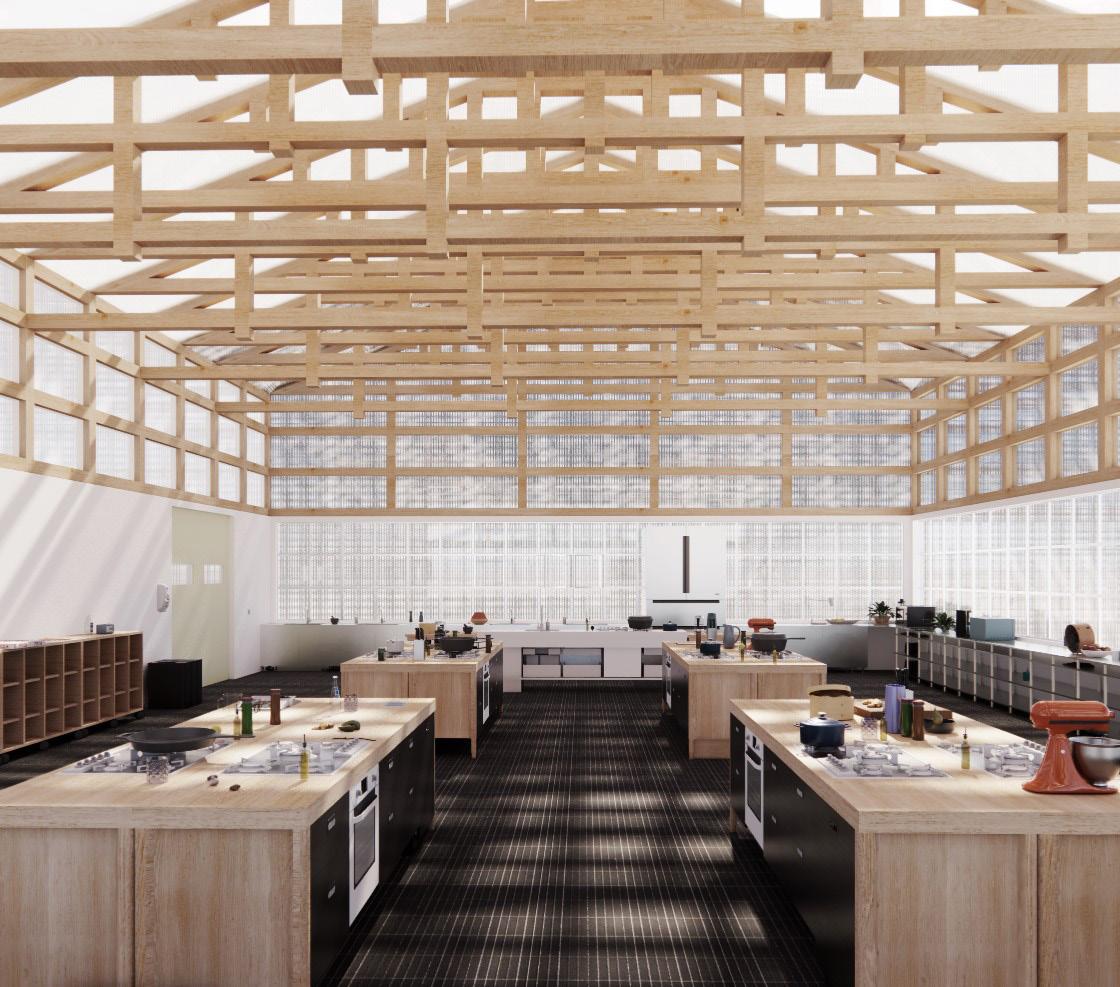
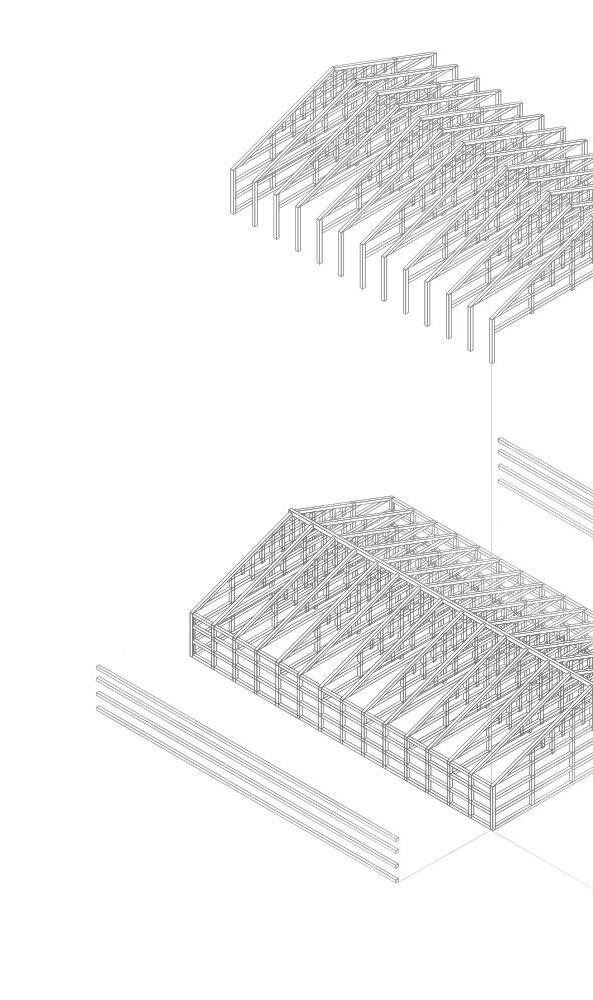
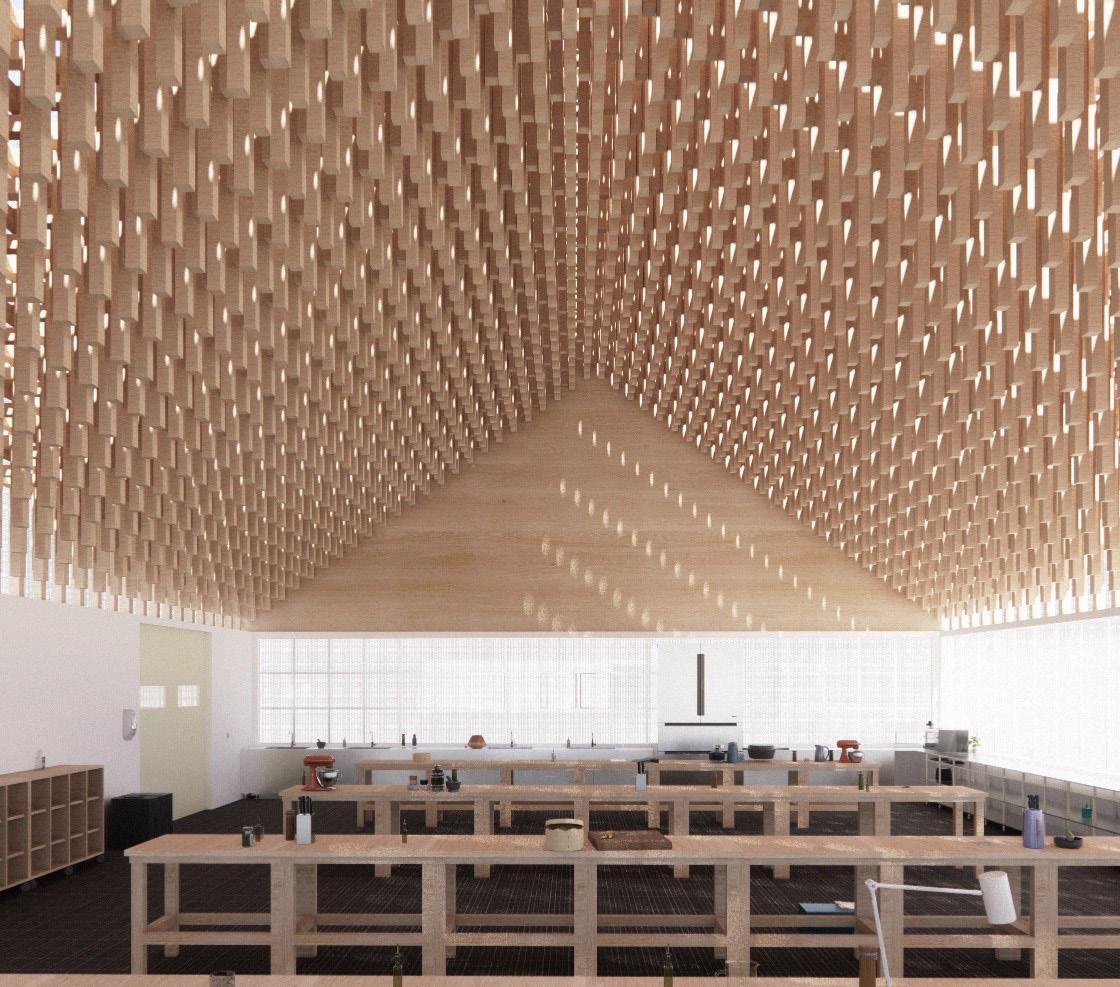

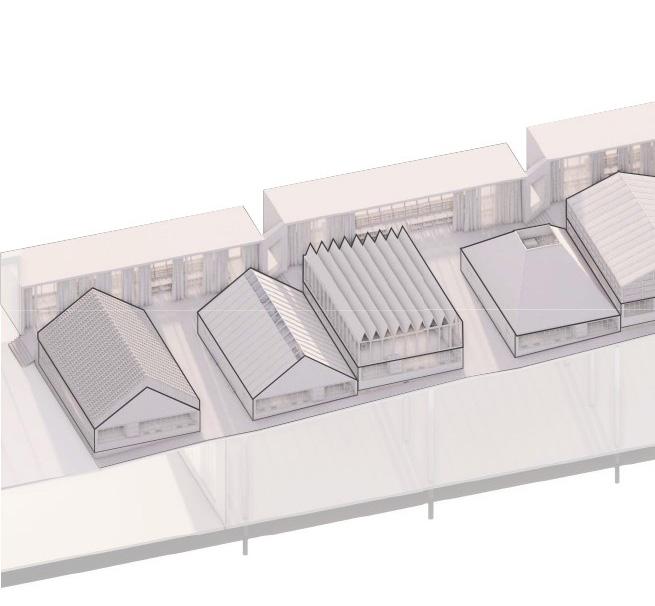

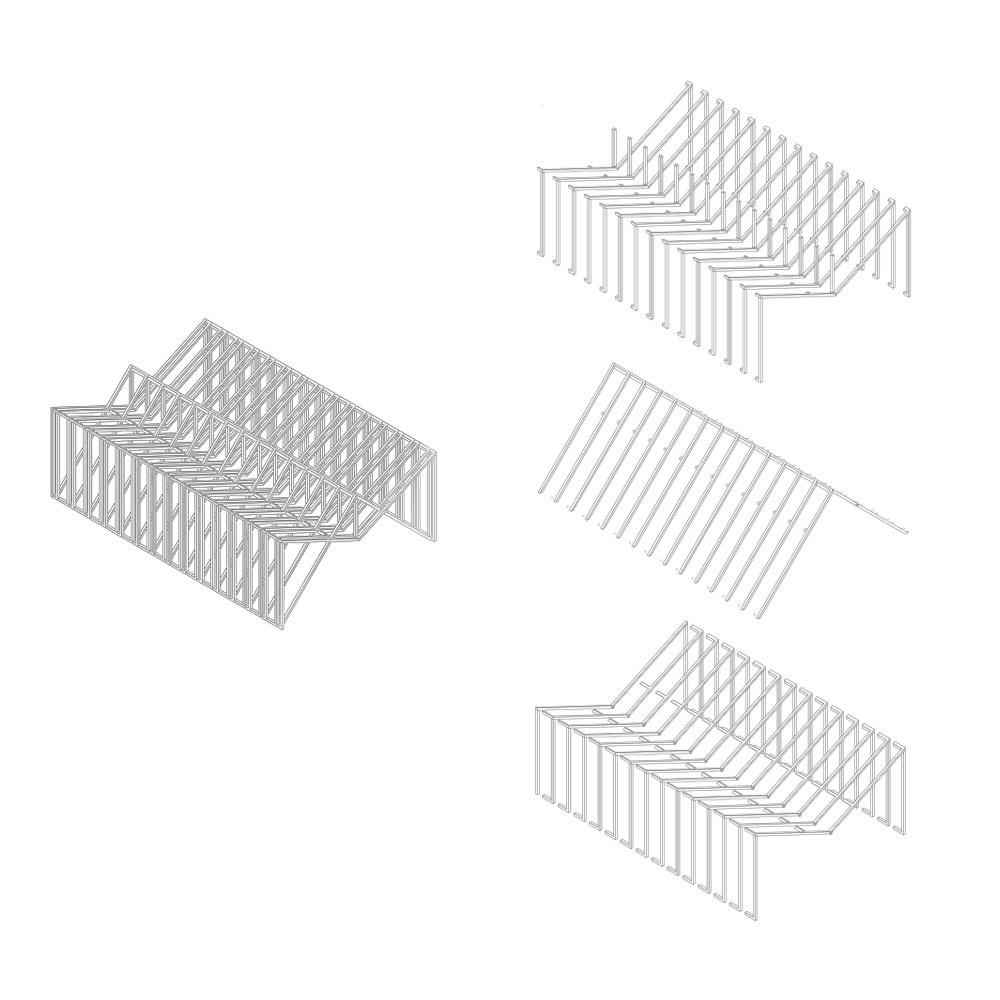
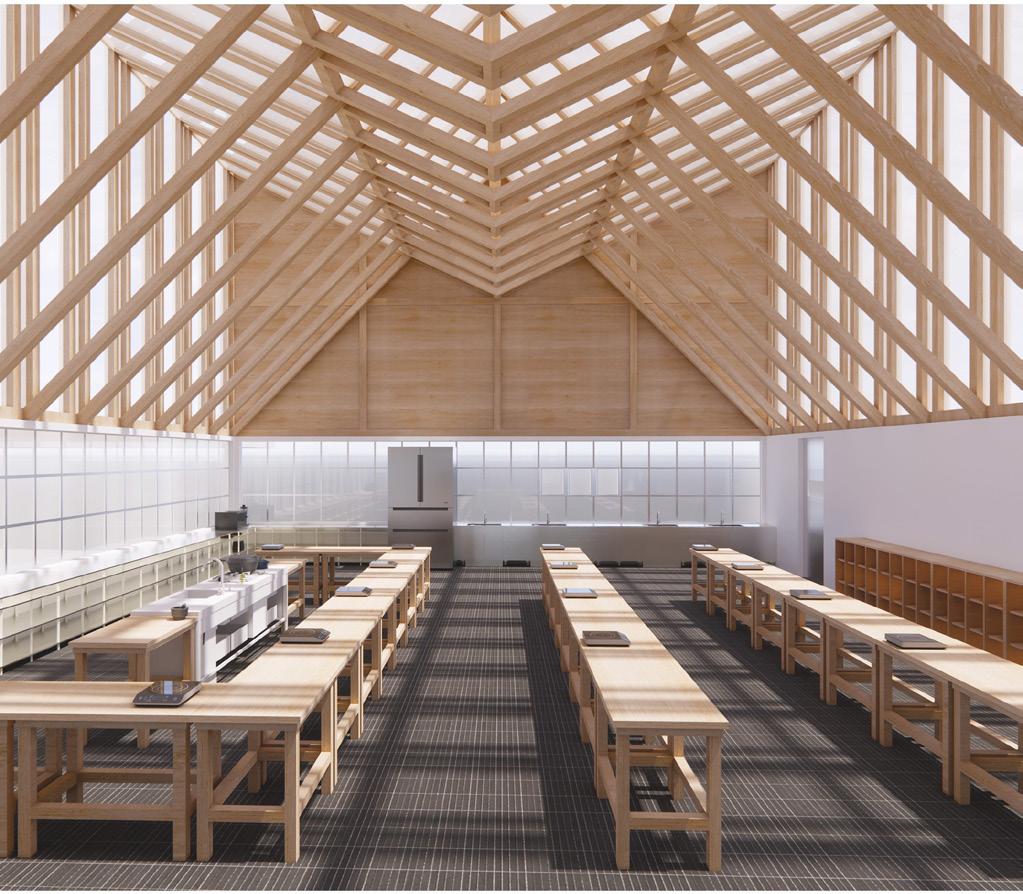
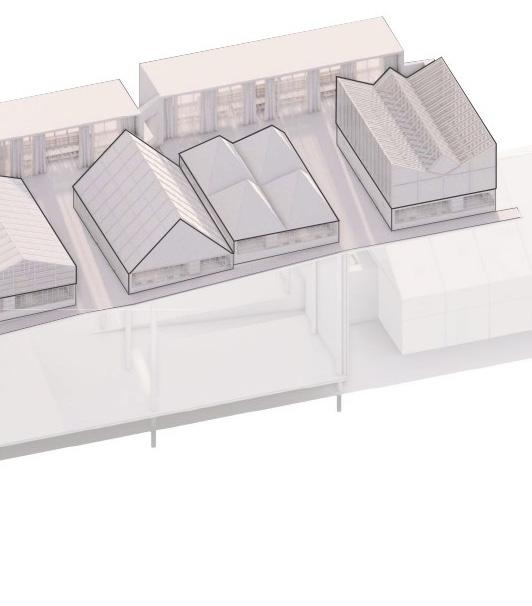

CULINARY LEARNING KITCHENS
Kitchens take on unique variations of the A-frame ceiling structure, adopting the vernacular of the ‘home’ where culinary practices originated, and where the skills learned in the kitchen will be practiced.
Formal differences in the framing denote different atmospheric experiences users will encounter, binding the kitchen space with the specific sensory input encountered when working with food.
::SketchUp, Illustrator, Enscape, Photoshop
LVL 2 - KITCHEN CALL-OUT

PAINTED LADY RENOVATION
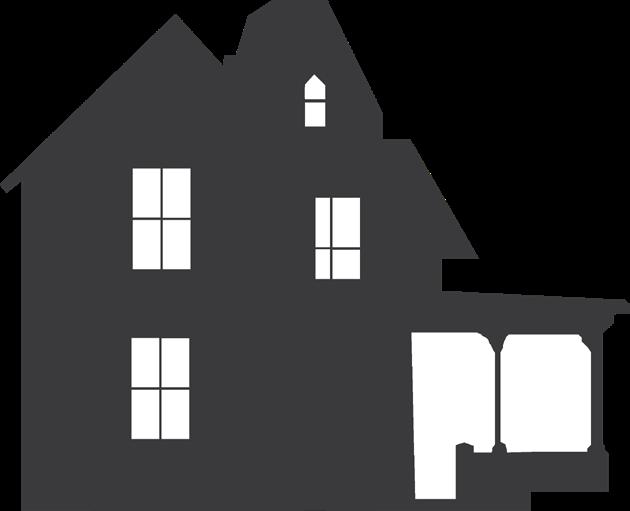
This internship project entailed the renovation of a historical three-story house in San Jose, California to accommodate for family growth and ageing residents. I used Revit to draft demolition and new drawings, show floor plan options, and compose full SD sets including FF+E selections and design options for every room and the front porch. These sets were used in weekly client meetings, and improved upon each week. I worked closely with my supervisor to design schematics with the goal of making the house more physically accessible for its ageing residents by widening doorways and hallways, refurbishing dilapidated stairs, and moving essential programs to the ground floor.
Summer 2022 Supervisor: Brad Cox Internship
Duration: 2 months Brad Cox, Architect, Inc.
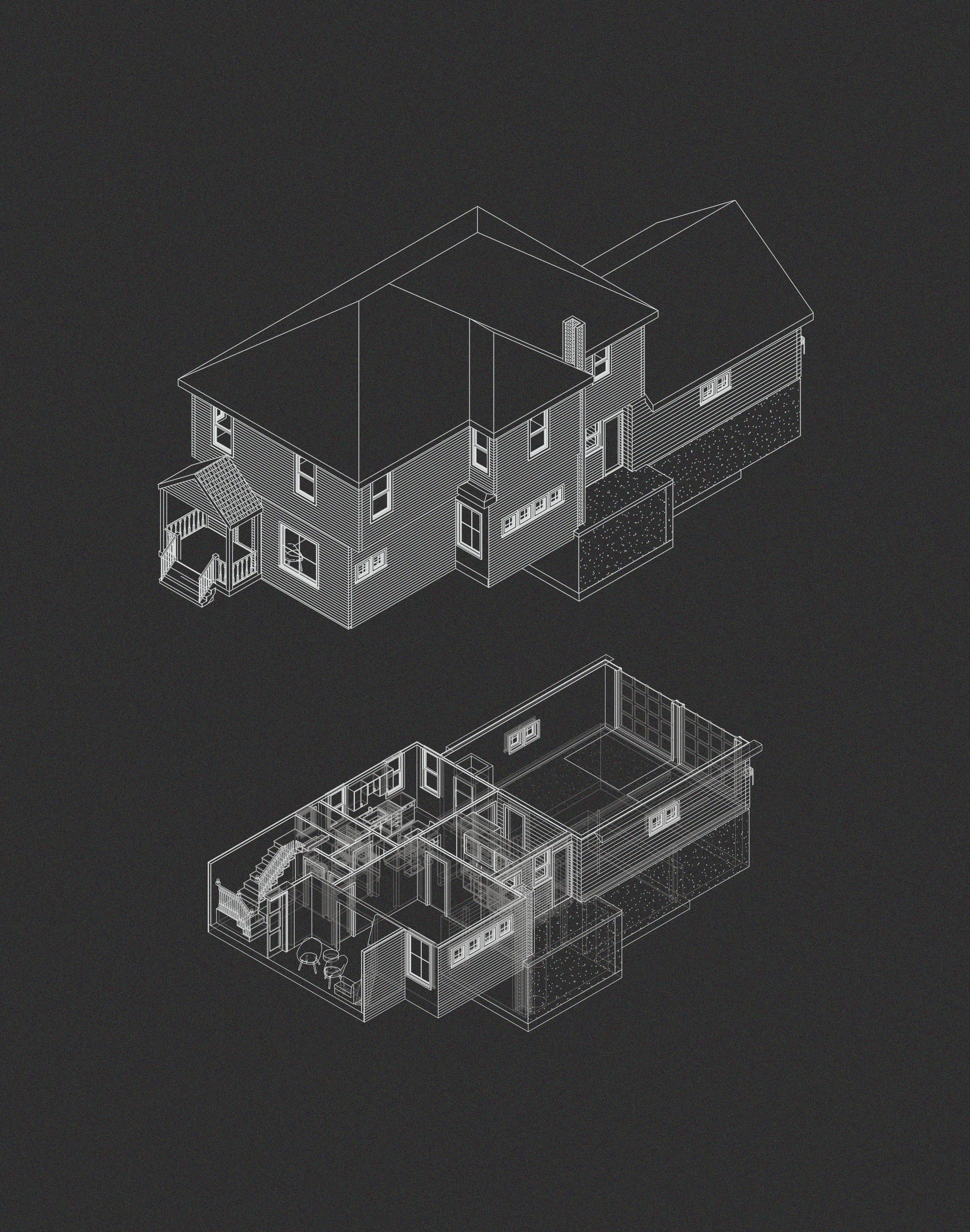
::Revit, Photoshop













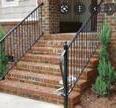
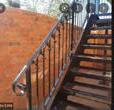






















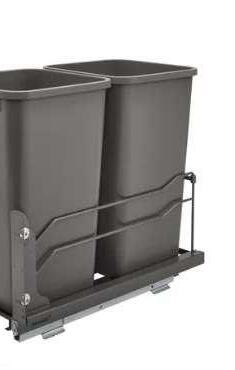




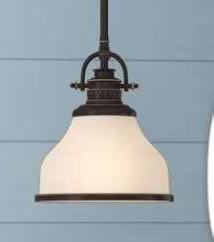





::Revit
Remodel
Front Porch Renovation Kitchen

WOVEN SERPENTINE
This project investigates the technical capabilities of plywood bendability and twistability, the spatial qualities of allowing light to dapple in to a space, to create shadows that enunciate the intersections as a means of highlighting the structural assembly, and how the method of sectioning can be used to create complex use-specific forms. These explorations are done through the medium of plywood and the program of a pavilion akin to the annual Serpentine Pavilion in Westminster.
Spring 2023 B Term
Instructor: Nina Ebbighausen
Advanced Intensive Applications:
Duration: 7 weeks Evolving the 2D Surface
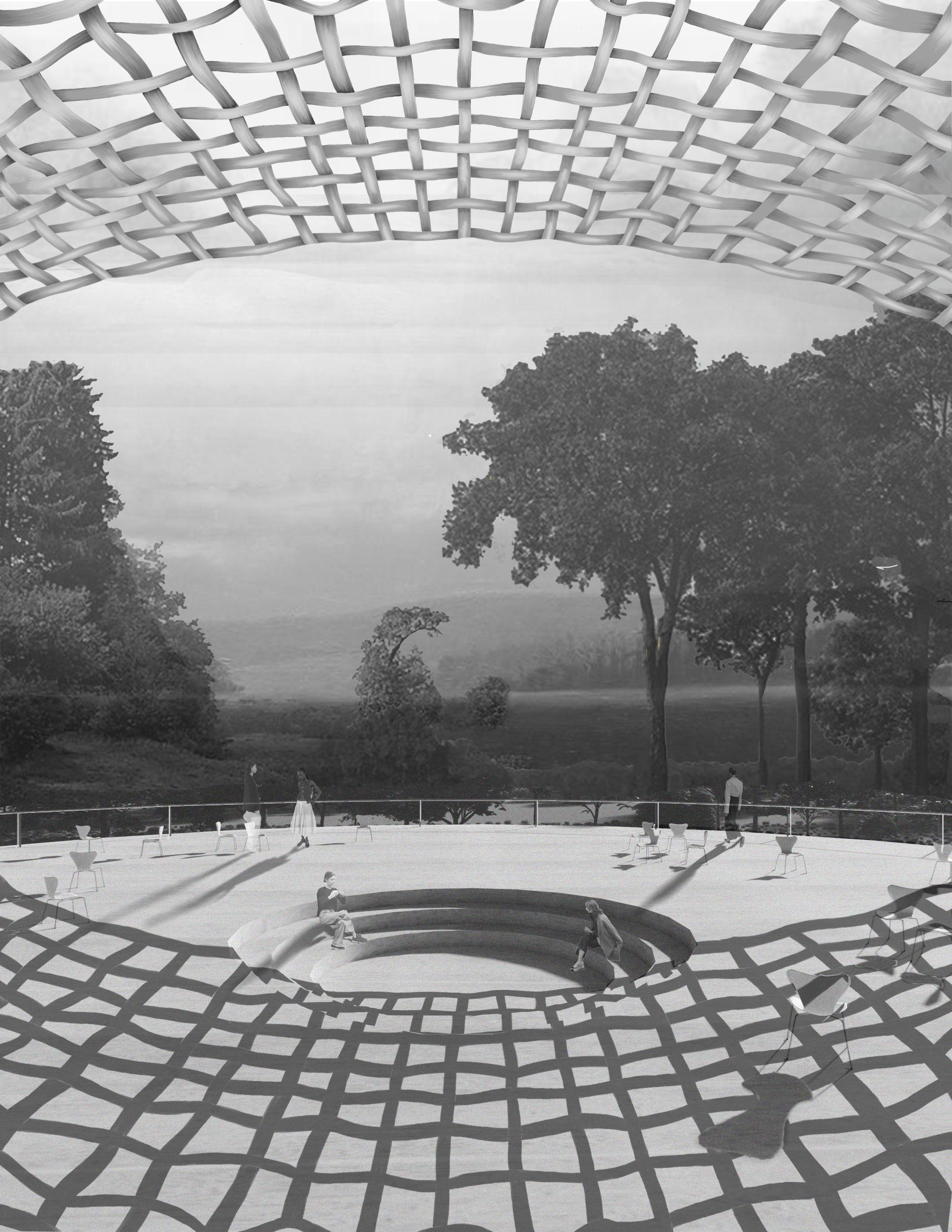 Imagined Serpentine Pavilion at Kensington Gardens, London, UK
Imagined Serpentine Pavilion at Kensington Gardens, London, UK






EXPERIMENTING WITH...
sectioning : the process of breaking down a three-dimensional shape into two-dimensional cross sections that can be fabricated from planar materials and assembled more easily. This creates a more efficient and precise construction process, using manufactured two-dimensional stick and planar materials that change slightly in form, scale, or orientation to emulate more complex, organic and innovative designs. Sectioning also has the opportunity to bear weight and act as structural cladding, especially with cross-tension, and provide a better understanding of construction and assembly process to the naked eye.
Weaving as sectioning can aid in controlling light filtration, neighboring tension, and pattern-making.
Woven facades can seamlessly blend cladding with structure, creating a sense of continuity.
Due to the mesh nature of open weaving, layering woven planes can add depth and three-dimensionality.
::Hand drawing, Photoshop, Procreate, SketchUp, Enscape
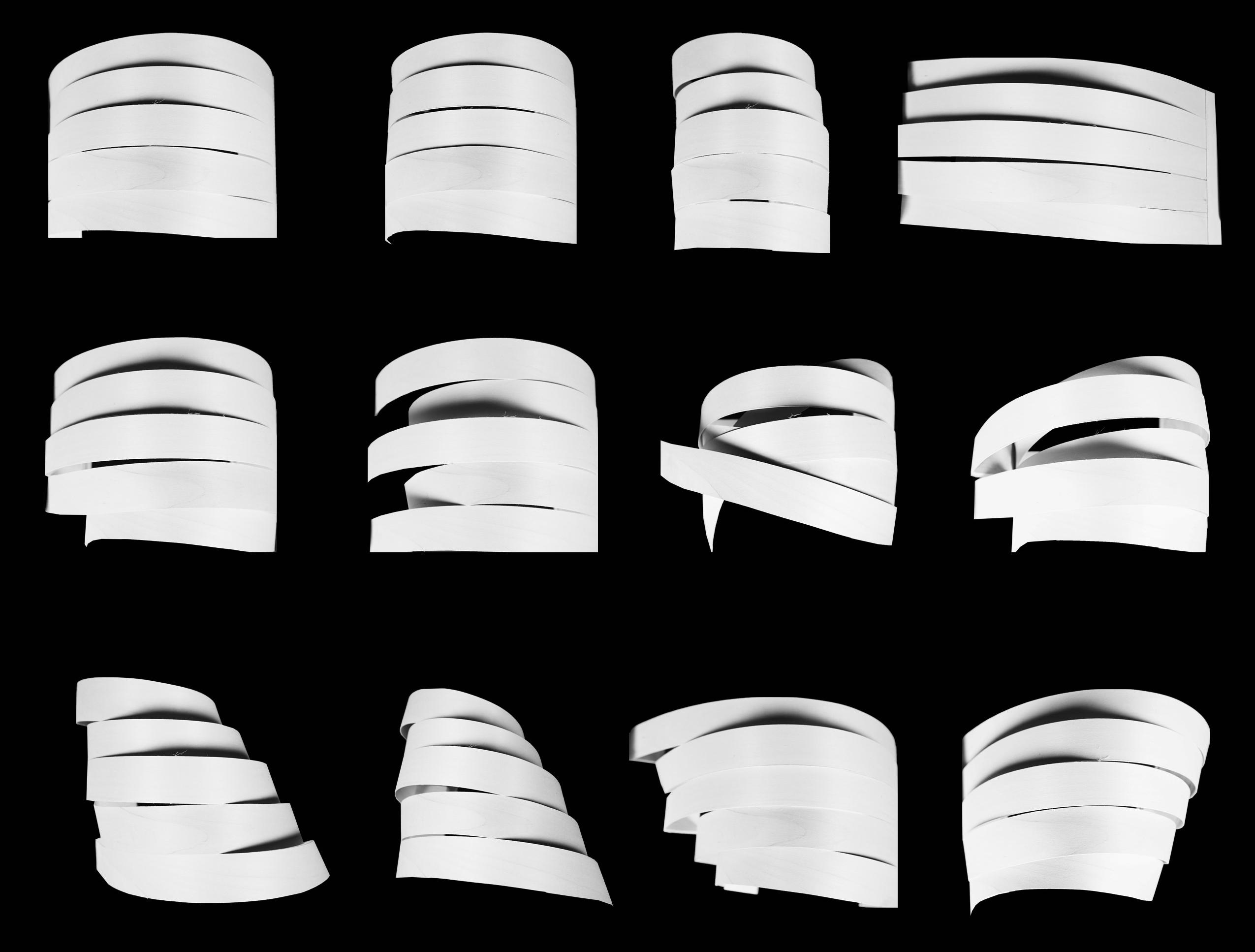
Through a series of experimental models, I investigated how different configurations of woven strips of plywood veneer can change the overall mass of the typical cylindrical shape of an imagined pavilion. Assuming that the plywood strips are cut at an equal length, what determines the height and width of the arch is the proximity between the two ends of the strips.
set of plywood strips of equal length
plan view of points on the ground where plywood strips are plugged in
::Physical modeling, Illustrator
elevation view
ASSEMBLY INSTRUCTIONS


1
The BASE is a plywood box filled with sand, grounded to the soil with rebar to weigh down the structure and guide ribbing placement. The center ‘X’ supports a sunken floor.


2
STRUCTURAL RIBBING plugs into the slots arrayed along the edge of the base box, creating the spatial guidelines for the flooring and weaving strips




3
CONNECTING U-PIECES attach structural ribs horizontally to guide the height and direction of alternating plywood strips




4
FLOORING
determines circulation, guiding users from the Serpentine Gallery, around the pavilion floor circling a sunken stage, and back toward the gardens.








5
PLY RIBBING
plugs into structural ribbing and connecting pieces.
6
HORIZONTAL WEAVING
creates reciprocal tension between strips, which are attached by wooden spacers.
::SketchUp, AutoCAD, Adobe Illustrator
0’ 25’ 50’ N
Serpentine Gallery
Site Plan at the Serpentine Gallery in Kensington Gardens, UK
 Callout: Pavilion From Above
Callout: Pavilion From Above
::AutoCAD, Illustrator, Physical modeling
Physical Model Detail

CASABLANCA URBANISM RESEARCH
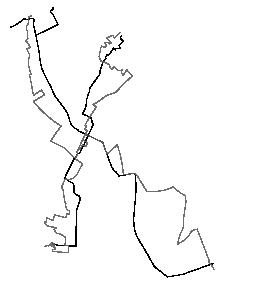
In the nearly sixty years since Morocco’s liberation from the French Protectorate, Casablanca’s Indigenous population has appropriated the colonial French urban landscape to better suit the climate and culture of Morocco, thereby reclaiming the urban scape that was previously compulsorily imposed on them. At the same time, the Moroccan government plans to transform the city into a business-leisure, or bleisure, world capital, retrofitting historically significant landmarks to accommodate affluent western capitalists with the aim of boosting the economy and reputation of Casablanca as an internationally relevant city. My research project investigates the complex push and pull between the persistence of cultural habits among Indigenous Moroccans, and the inclination for the Moroccan government to conform to the international architecture style and tourist schemes as a means of improving the Moroccan economy that was upset by western intervention to begin with.
Spring and Summer 2023
Duration: 8 months
Mentor: Tom Fisher
Directed Research Abroad
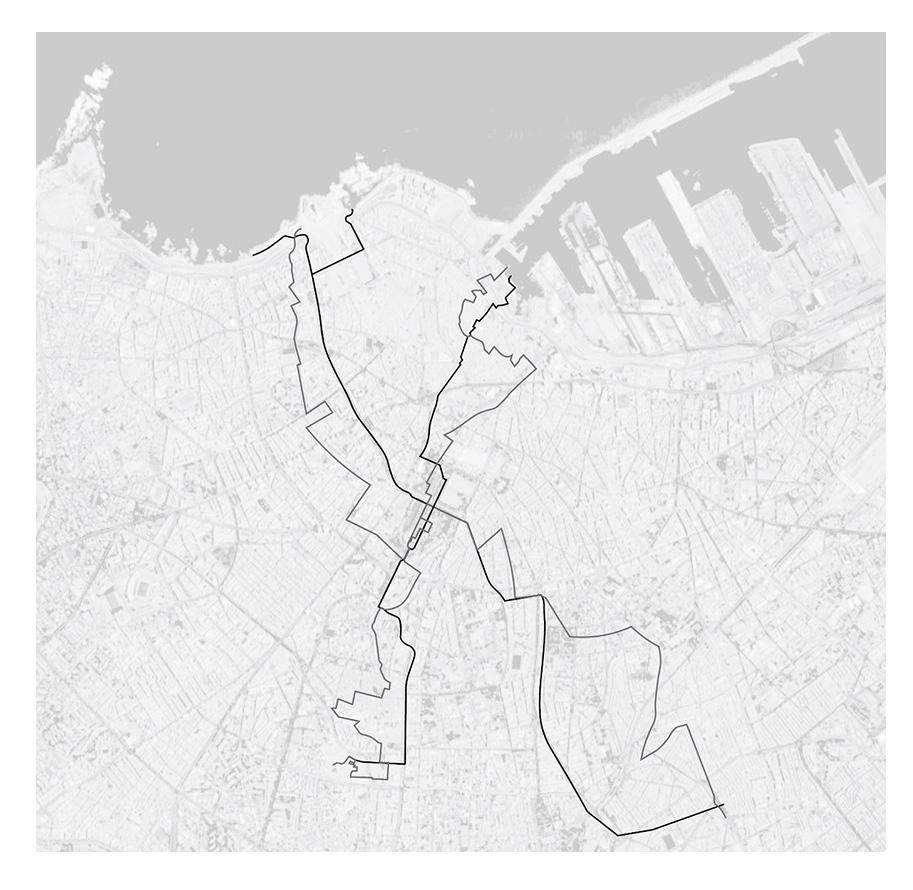
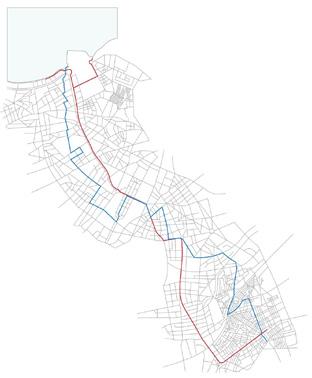

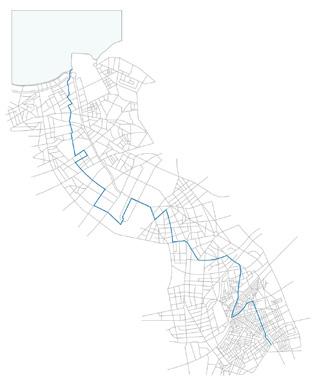

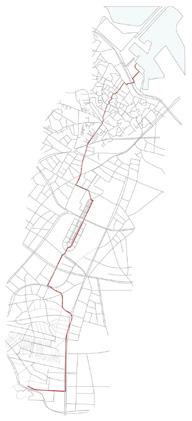
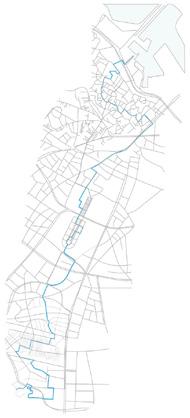
AXIS 1 : DERB GHALLEF (SW) - PORT (NE)
AXIS 2 : HABOUS (SE) - HASSAN II MOSQUE + WATERFRONT (NW)
On each axis there are two lines: one is the most straightforward path one could take to get from Point A to Point B. This path follows a lot of long boulevards. The other is offset to the straight path, meandering through the different neighborhoods the axis passes through. This path involves a lot of smaller residential streets. Investigating the straightforward path in comparison to the beaten path thereby investigates the inappropriate French urban scape versus the more dense and diverse urban forms that live between the boulevards.
::Illustrator
This map places the two axes in context of the entirety of the city of Casablanca. Looking at the different urban forms, densities, and land uses, the axes pass through the most dense portion of Casablanca, containing a rich combination of industrial parks, dense commercial markets, parks, single-family suburban scapes, high-rises and mid-rises, luxury shopping strips, mosques and religious sites, and the spaces in between. This portion of the city was most heavily developed by French urban planners and contains a high number of tourist landmarks, yet still maintains the lively character of Indigenous Moroccan culture.
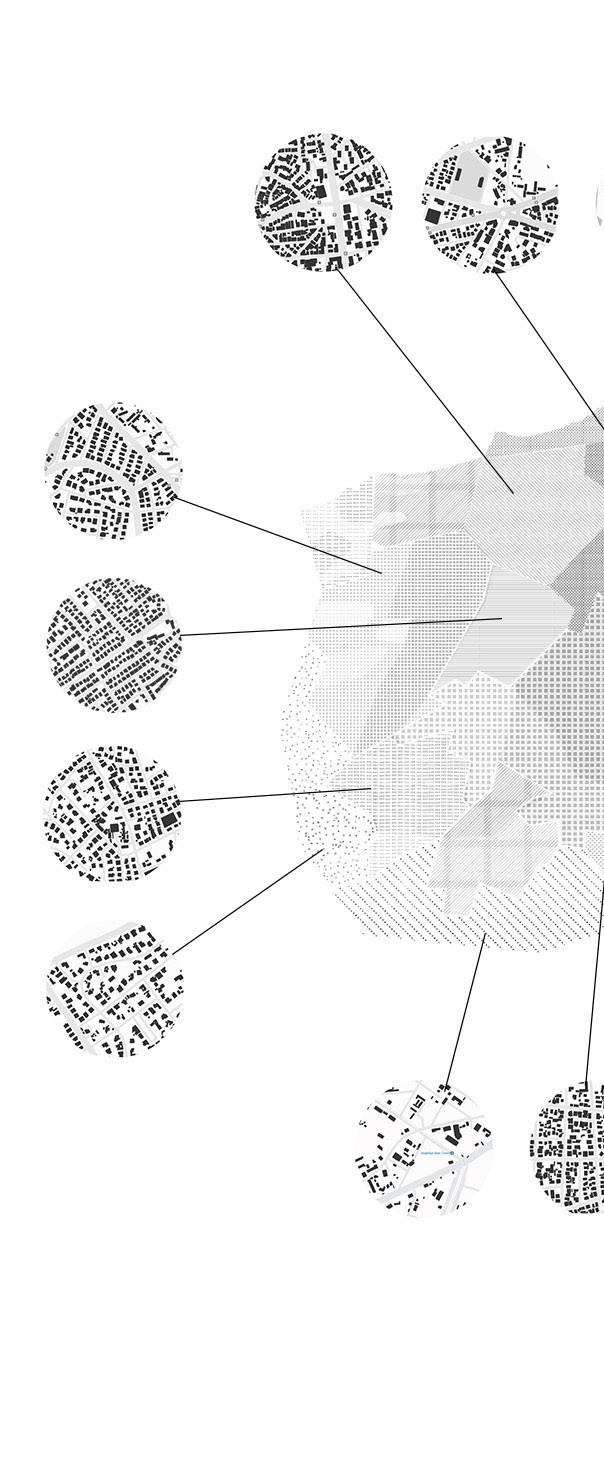
FRENCHANFA
HAYHASSANISUBURB FINANCIALDISTRICT
MOHAMMEDIIMOSQUE ANCIENTMEDINA MEDINA-PORTBORDER PORT PORT
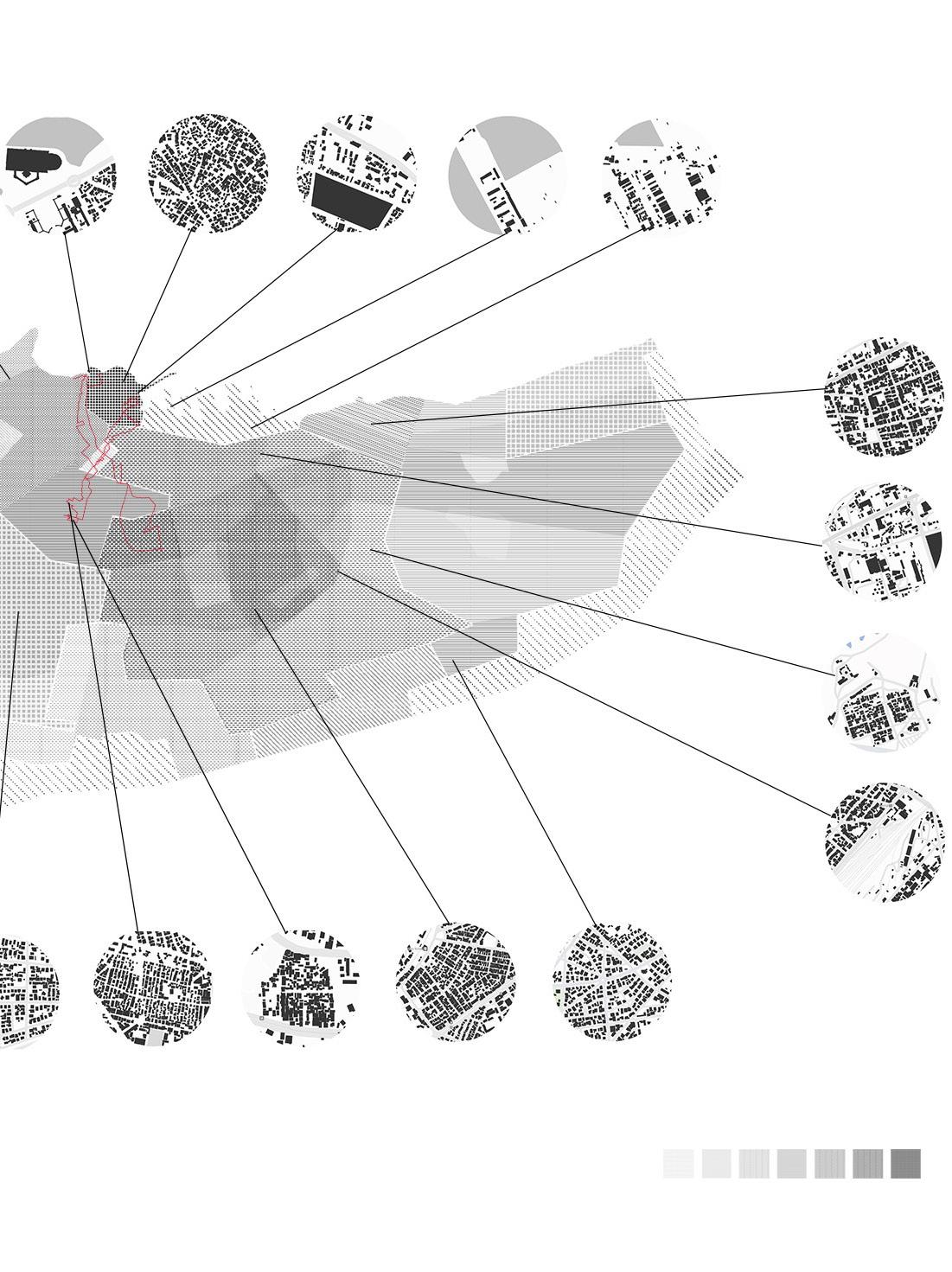
+ -
urban density scale
INDOORMARKET
::Photoshop, Illustrator
MAARIF
DERBGHALLEF
OUTDOORDERBGHALLEFMARKET


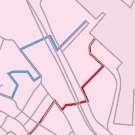
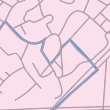
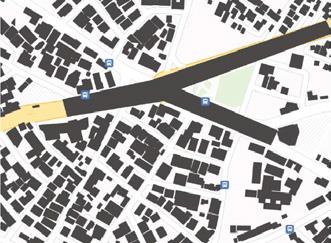
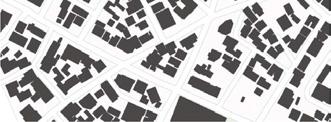
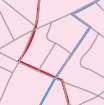
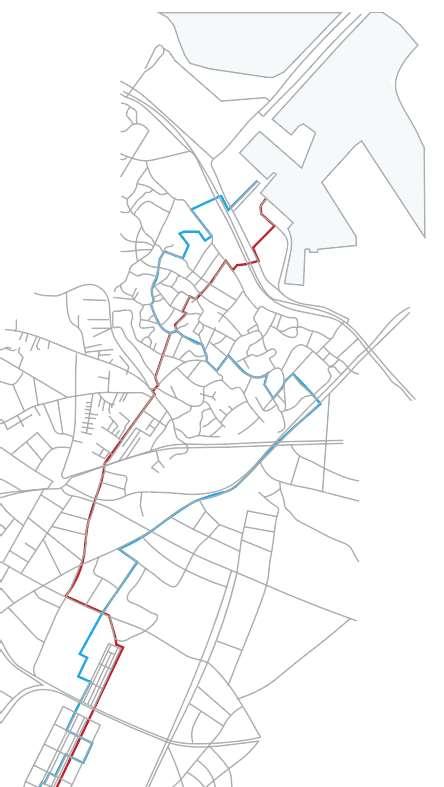

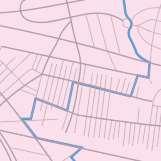
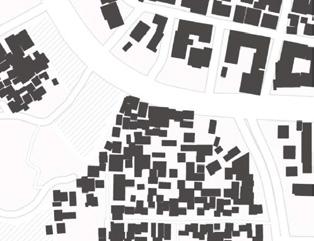
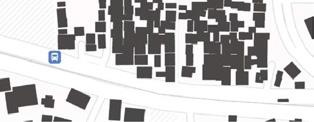
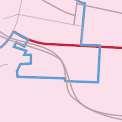
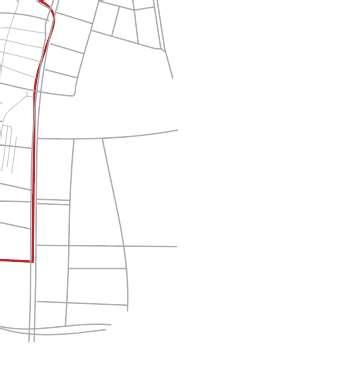
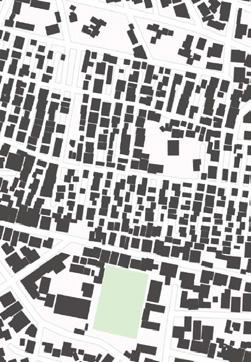


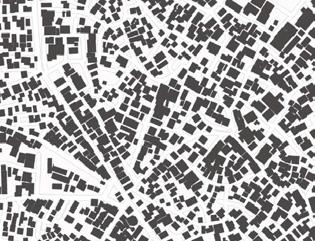
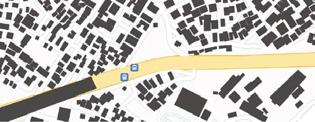
For each line, I studied moments of major urban or cultural clash. These are places where there may be a modern adoption of a traditional practice, traditional habits persisting in French urban areas intended to Europeanize Moroccans, or a mix of bottom-up and top-down architectures coming together.
ARAB LEAGUE PARK EXIT
DERB GHALLEF FLEA MARKET
PORT-MEDINA EXIT
OUTDOOR
DERB GHALLEF


For each major neighborhood the lines intersected, I marked the different street types as being a French Boulevard, a car-centric street, a pedestrian-only street, or market street, and train routes.
Flea markets are indicative of the degree of “western-ness” that had inhabited the given neighborhood. The Habous district, a French market district designed to resemble a modernized version of the ancient medina, fuses merchant stands with permanent air conditioned buildings.
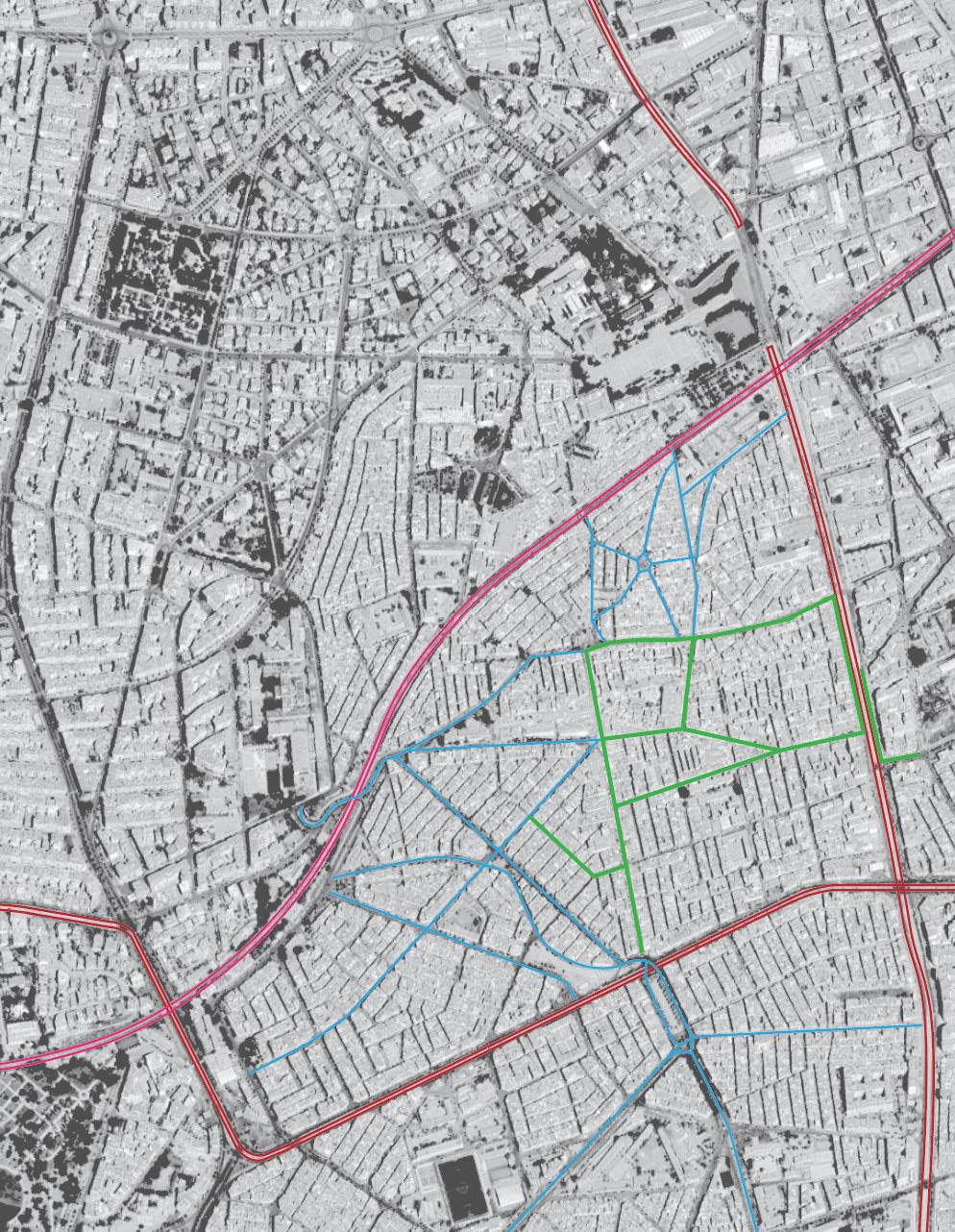

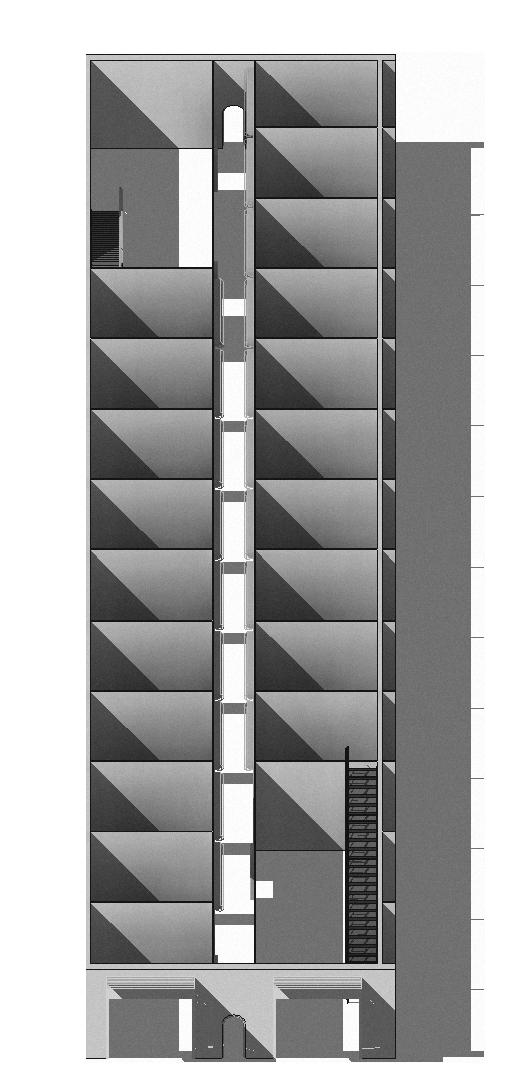 OUTDOOR MARKET
ANCIENT MEDINA ENTRANCE
OUTDOOR MARKET
ANCIENT MEDINA ENTRANCE
::Revit, Illustrator
Rail Car-dominated streets Pedestrian market streets
Habous neighborhood Tram
Habous French-designed Indoor market

TROMBE

Equator-facing facades present the ideal orientation for both harnessing solar energy through the use of massive thermal walls, and optimizing natural daylighting into the building’s interior. The current model of the Trombe wall is exceptional at absorbing thermal energy, but poor at yielding daylight and views. In this studio, I explored the design possibilities for developing a modular building block that could be assembled to form an ultra-thick perforated Trombe wall that can simultaneously bring in light and views, all while maintaining the high thermal efficiency of the traditional Trombe wall.
Trombe walls are normally applied to single-family passive homes in rural settings, but as cities aim to lower building energy consumption to achieve carbon neutrality, we need to adopt passive energy methods like the Trombe wall system when retrofitting existing multi-story buildings.
Physical models produced in collaboration with Eliana Wright; all other work is my own.
Fall 2023
A Term Instructor: Jacob Mans
Advanced Intensive Applications:
Duration: 7 weeks Worldbuilding
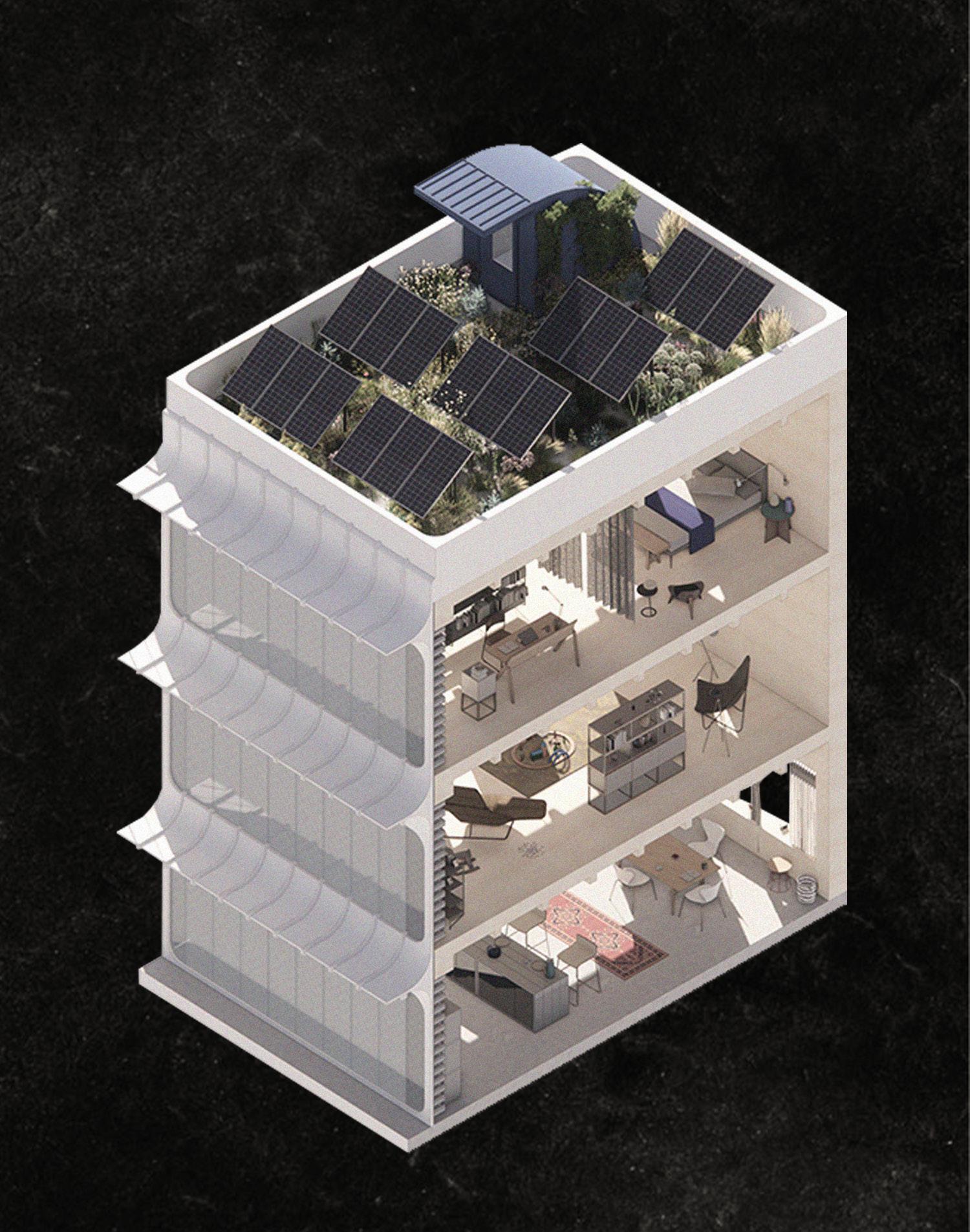 Trombe system applied to condominium units
Trombe system applied to condominium units

The Trombe wall model consists of a heavy, thick wall mass typically painted black to absorb heat, placed in front of equator-facing glazing. A 3’ overhang blocks the high summer sun from directing heat to the facade while accepting the winter sun in to warm the indoor space. The wall heats up slowly throughout the day, travels through the wall, and is released into the building at night resulting in stable indoor temperatures and an effective passive heating and cooling system.

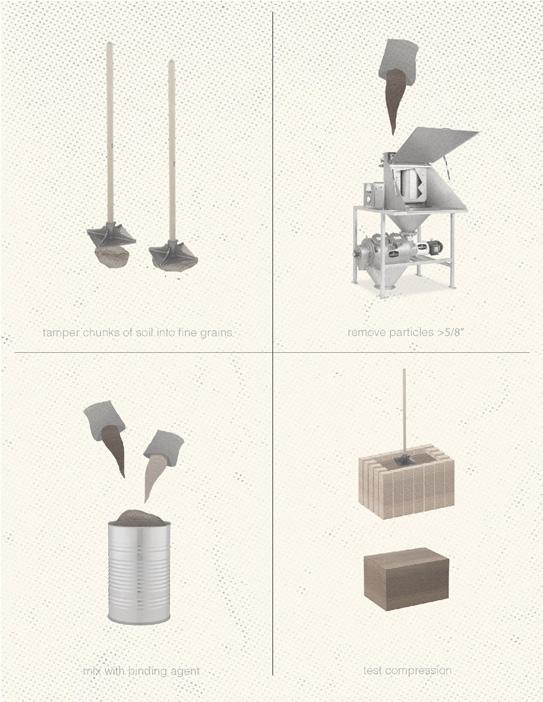
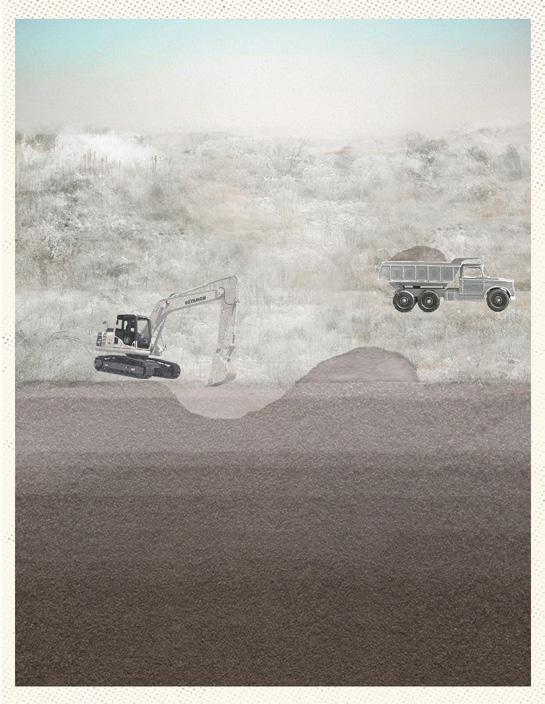
Opposed to the typical carbon intensive concrete Trombe wall, this block uses rammed earth mixed with a lime stabilizer. Ramming and extruding processed soil increases density of the block and eliminates the necessity to use dark paint to render the Trombe wall more absorptive to solar heat.
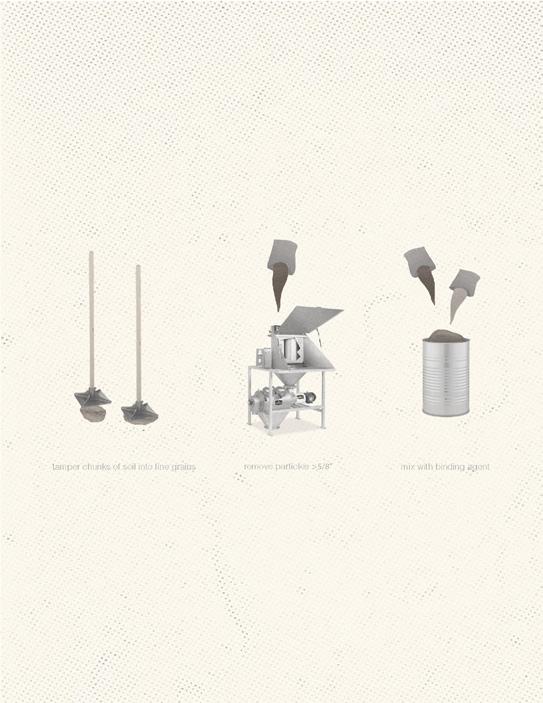
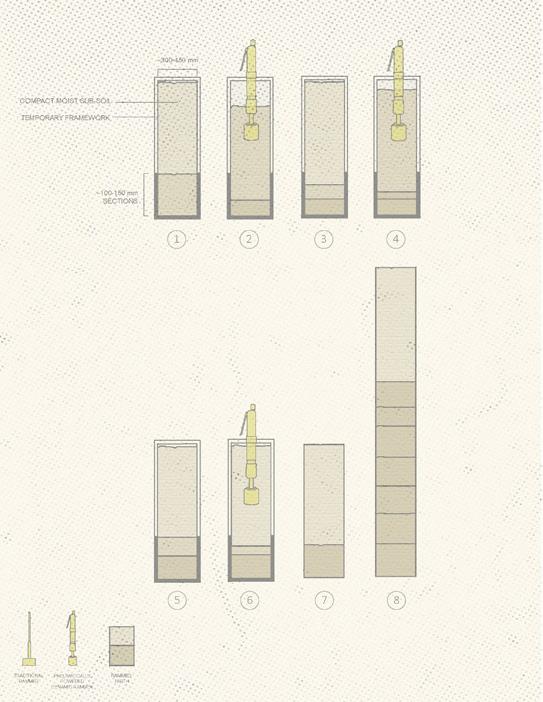
Typical concrete Trombe wall Divide weight, make modular for easy assembly Cut out air pockets for light and views Stagger and interlock to stabilize
step 1: excavate samples
step 2: test
step 3: excavate en masse
step 4: process
step 5: tamper
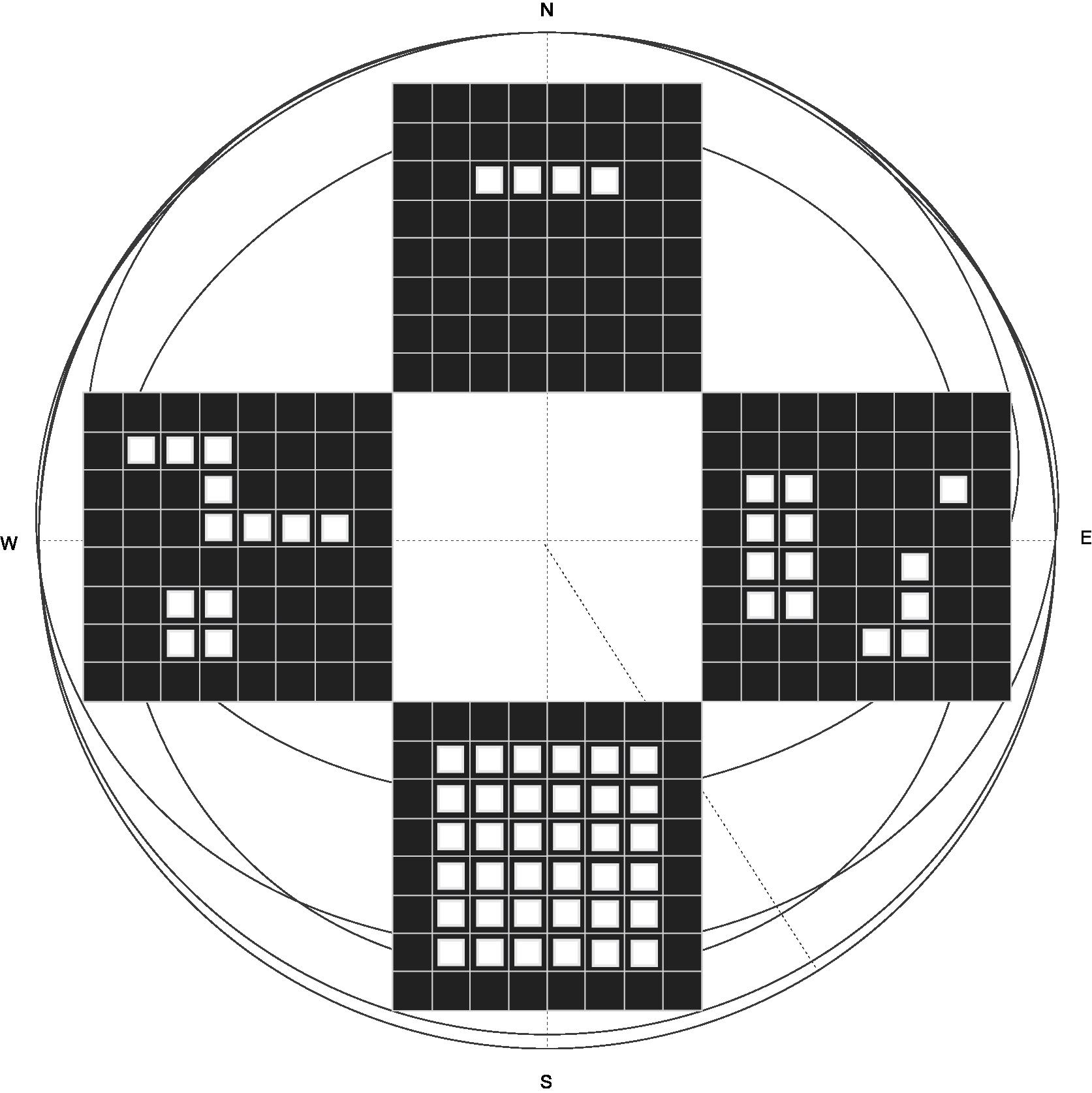




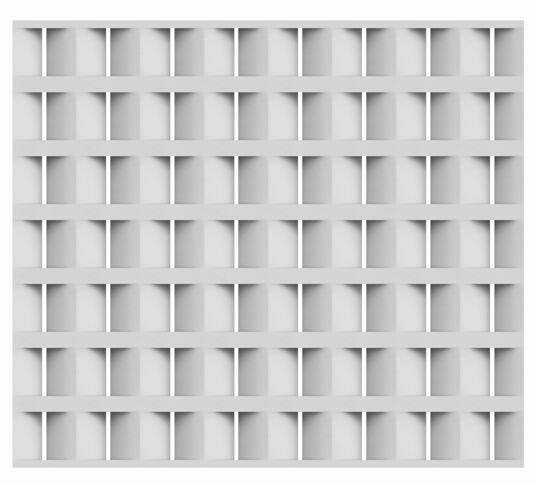
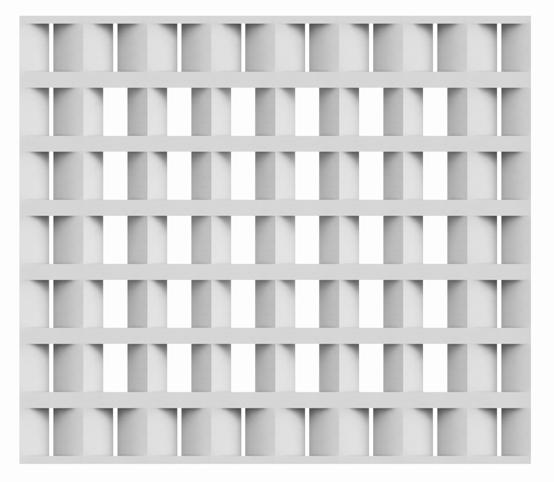




To achieve maximum indoor daylighting, the southern facade of a building is positioned as the wall with the most window openings. To maintain the thermal benefits of the massing of the Trombe wall, thick masonry blocks contain a hallowed gap to allow in light, while the wall itself remains at a 1’ thickness.




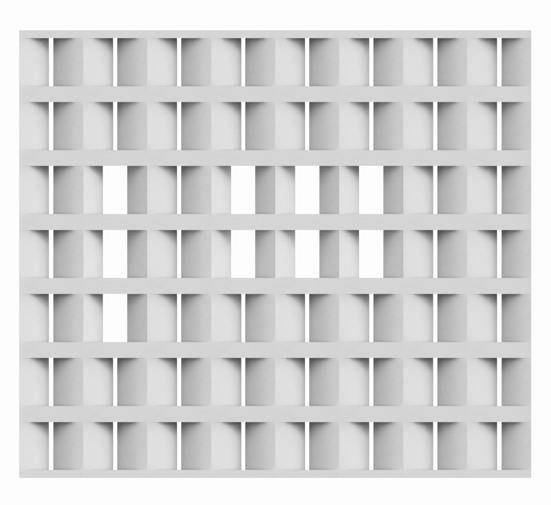





The block gap is designed to be either opened or closed, the configurations of the blocks allowing for varying levels of overall lightness and darkness within the interior, or the ability to frame views as a traditional window could.
Due to the thickness of the block, the visual sights out the window through the gap are constricted. This creates a natural privacy to the sides of the Trombe wall. This may indicate where more private and dark or public and light programs may be positioned within the building in relation to the perforated Trombe wall.
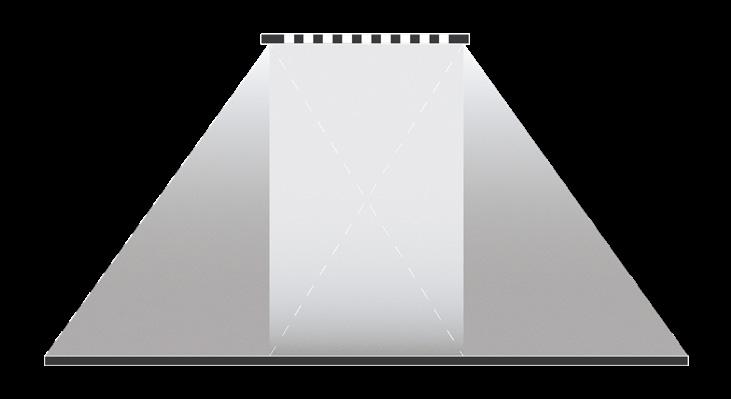
::SketchUp, Illustrator, Enscape, Photoshop
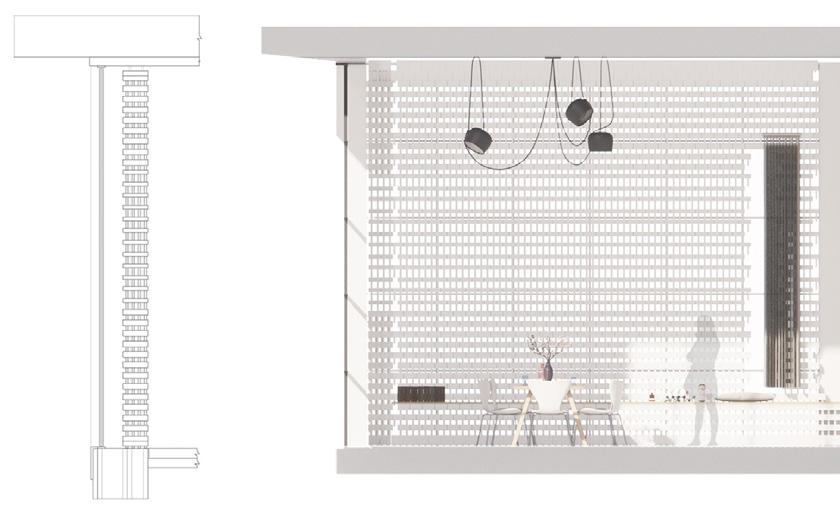
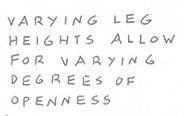

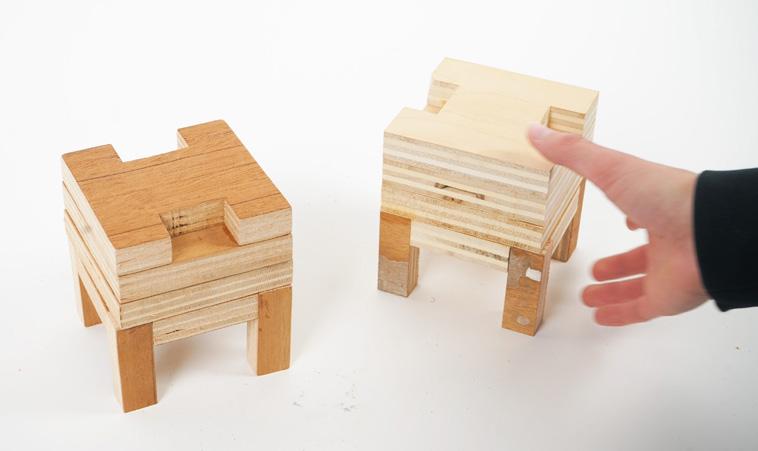


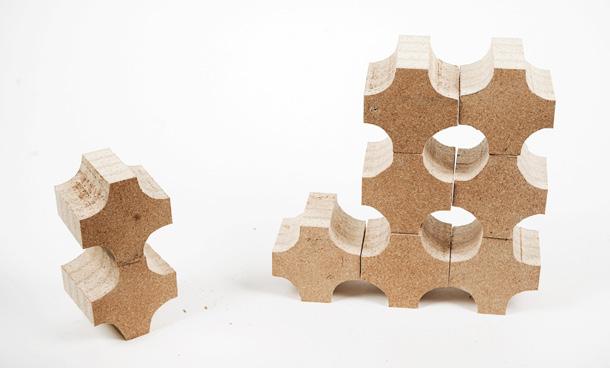

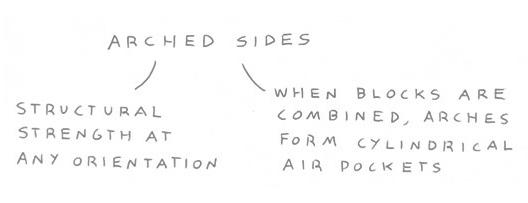


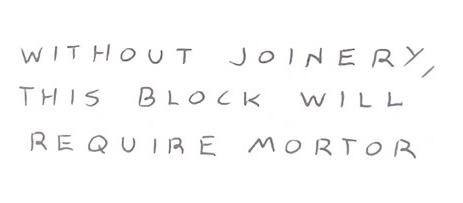
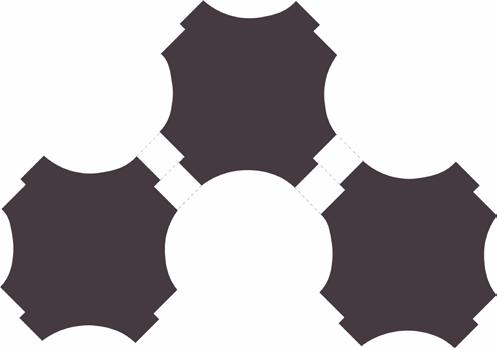
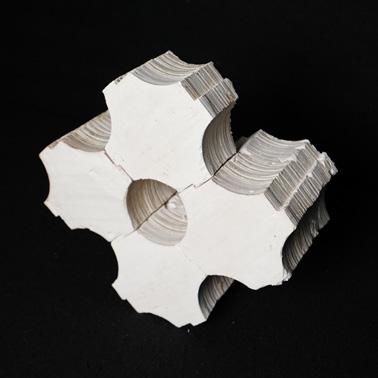
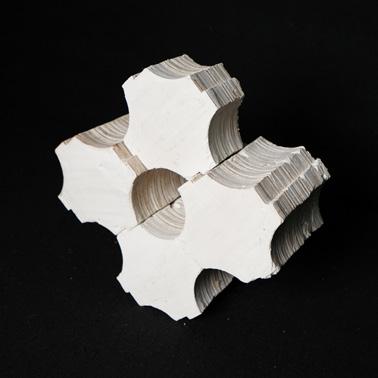
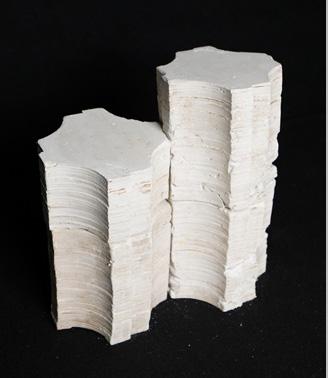
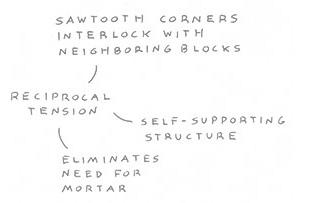
2 3 BLOCK ITERATION FINAL BUILT BLOCK BLOCK ITERATION
Physical models made in collaboration with Eliana Wright

:: Physical modeling, SketchUp, Enscape, Adobe Illustrator 3’ SUMMER SUN WINTER SUN OUTER GLASS (4 mm) INNER GLASS (4 mm) DESICANT PRIMARY SEAL AIR SPACE (10 mm) SECONDARY SEAL REBAR RAMMED EARTH + LIME CEMENT PARAFFIN WAX 1 1 3’ WINDOW OVERHANGS 2 3 4 2 DOUBLE-GLAZING 3 SOLID TROMBE WALL 3 WAX TROMBE WALL 0’ 1’ 4’ S N
INTERIOR VIEW
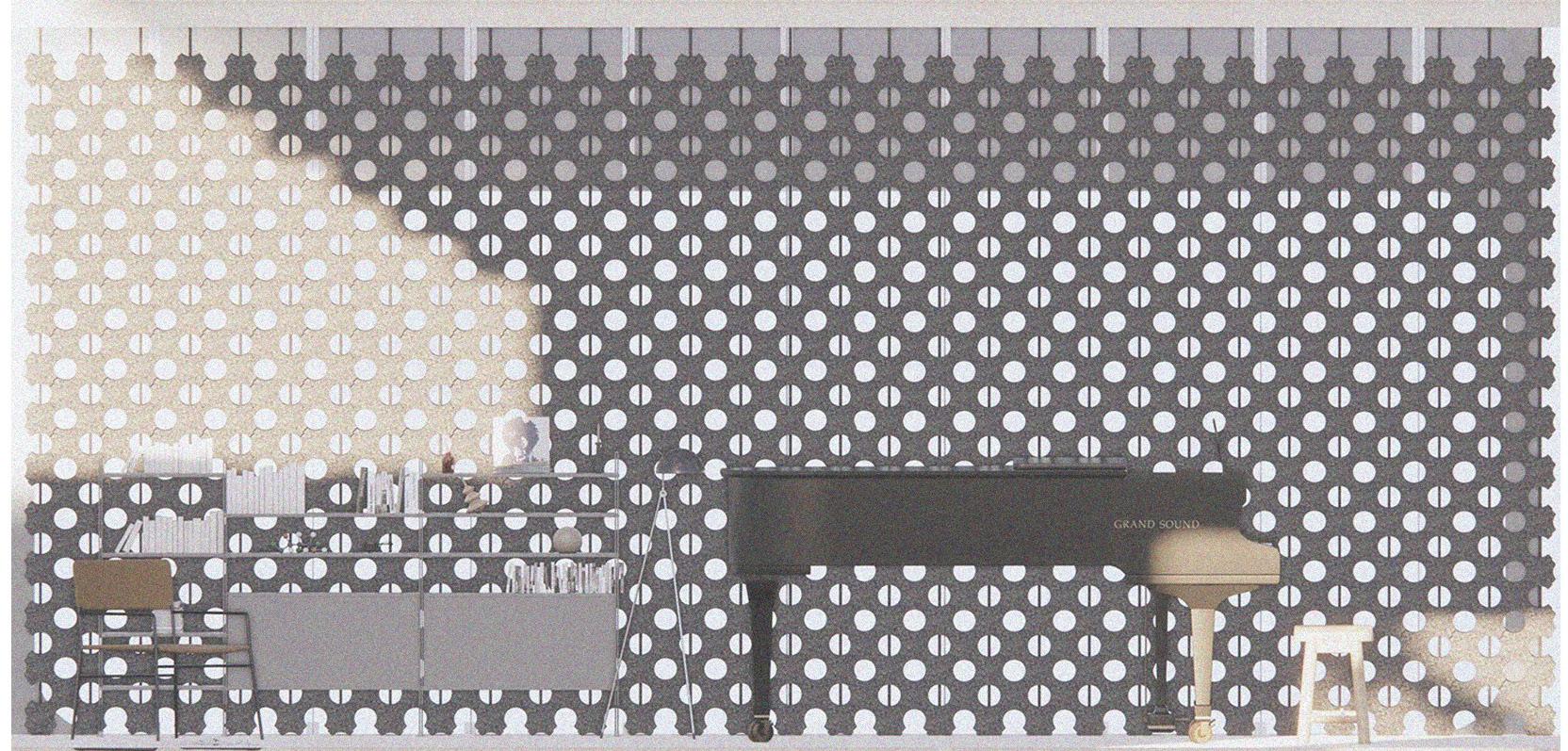
EXTERIOR VIEW

The perforated wall creates an effect akin to a peek-hole - the small diameter of the gap allows those on the indoor to peer out and see the scope of the building’s surroundings, while outsiders can only see the silhouette of interior components when facing the wall front-on.
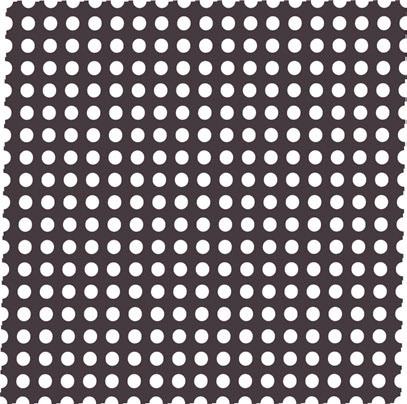


As each block is six inches in thickness, and Trombe walls are most effective at 12 inches thick or more, two or three masonry wythes are layered together. Masonry wythes of different configurations can be combined to create intricate wall patterns.
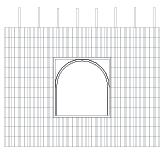

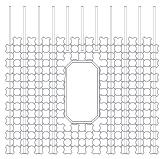
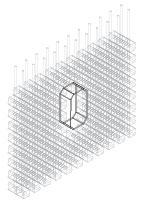
Window openings will not compromise the thermal efficiency of the Trombe wall, and can be planned after block orientations and patterns are finalized. Casework should form an arch, triangle, or similar variant to support the heavy weight of the blocks above the window opening.
::SketchUp, Enscape, Photoshop, Illustrator
W1
W2
W1+W2
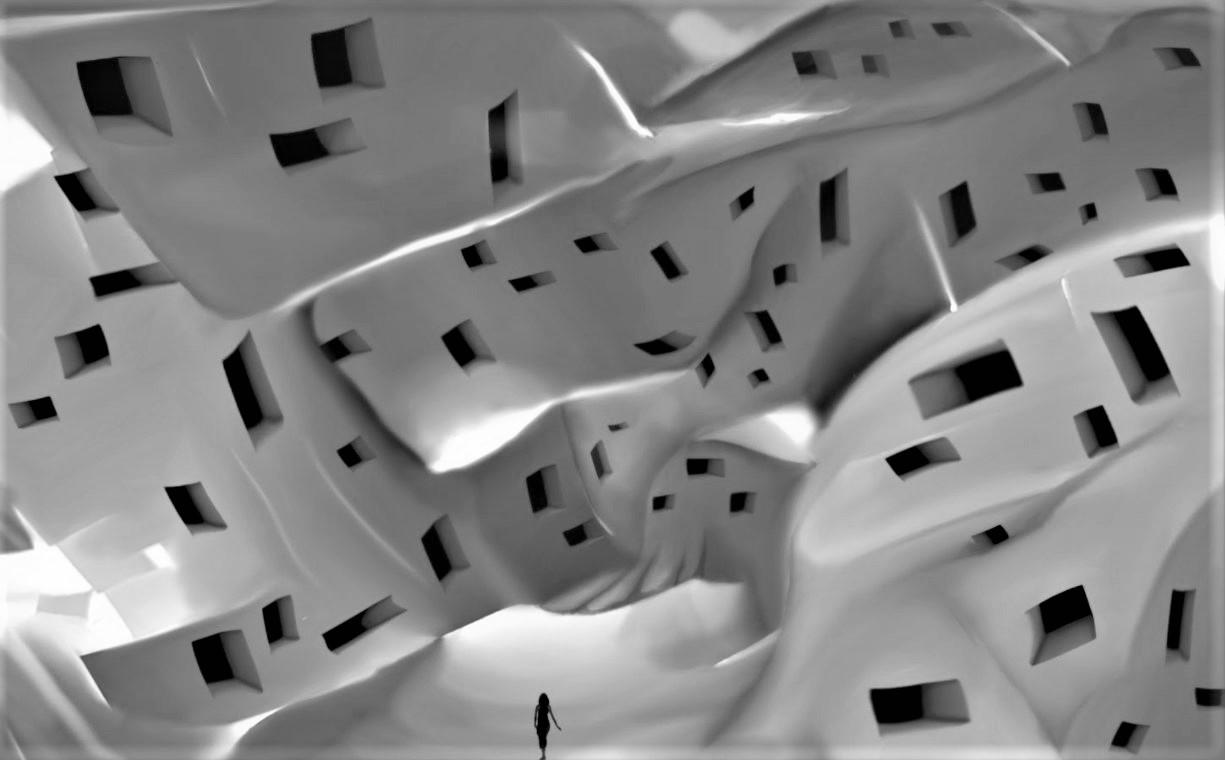
THANK YOU




 Bell Museum
Gibbs Farm - Ramsey County Historical Society
Bell Museum
Gibbs Farm - Ramsey County Historical Society











 L2-3 Library
L2-3 Library
 L2-5 Dining Room
L2-5 Dining Room


















































 Imagined Serpentine Pavilion at Kensington Gardens, London, UK
Imagined Serpentine Pavilion at Kensington Gardens, London, UK







 Callout: Pavilion From Above
Callout: Pavilion From Above






























 OUTDOOR MARKET
ANCIENT MEDINA ENTRANCE
OUTDOOR MARKET
ANCIENT MEDINA ENTRANCE

 Trombe system applied to condominium units
Trombe system applied to condominium units









































