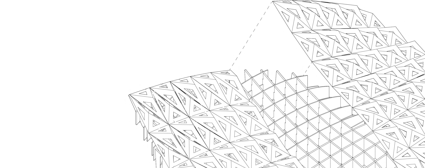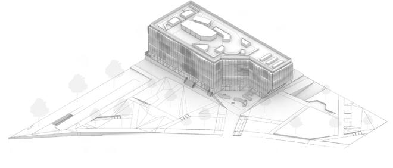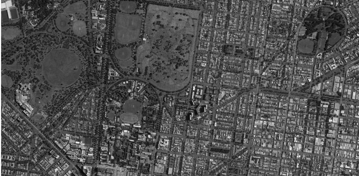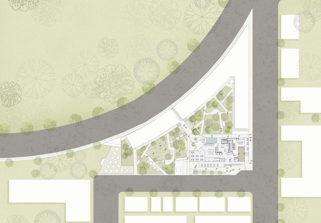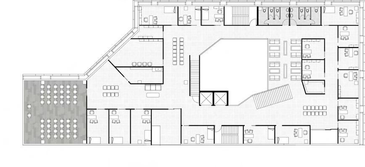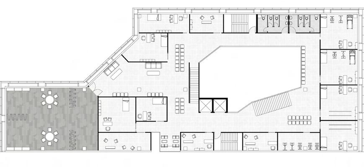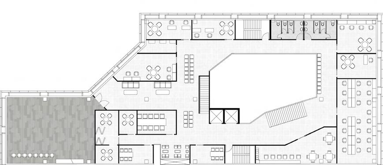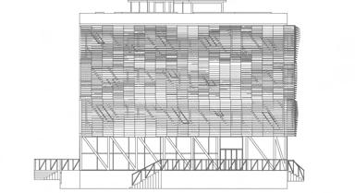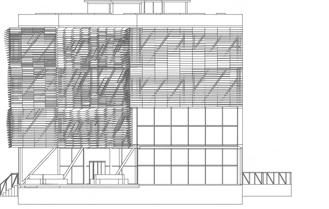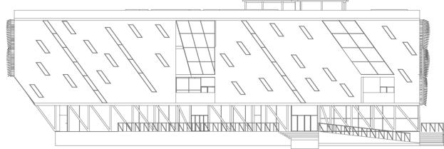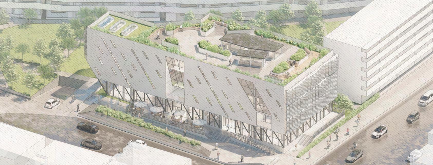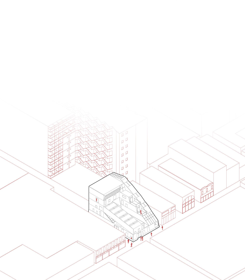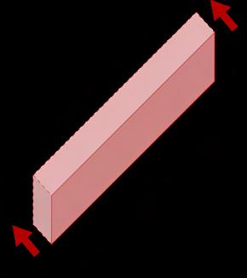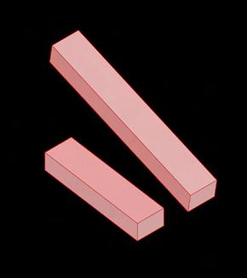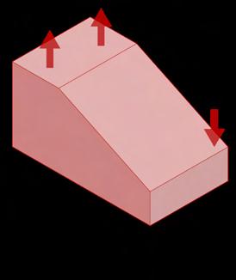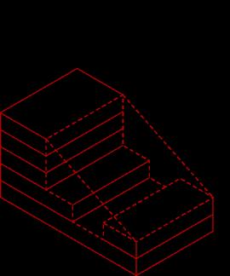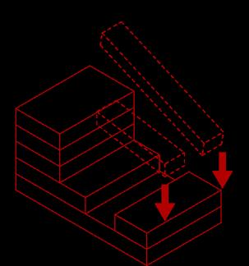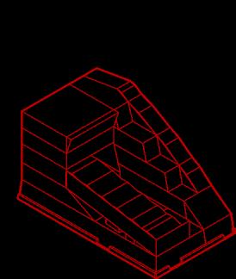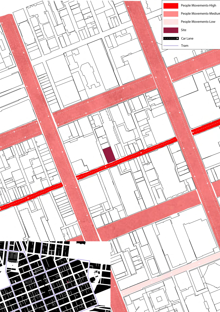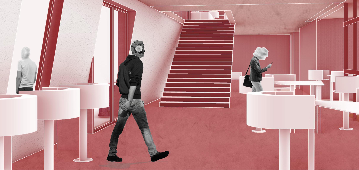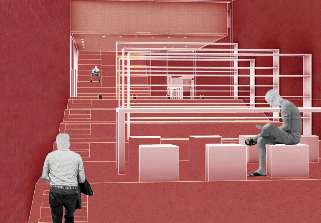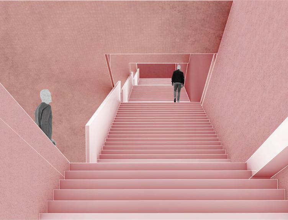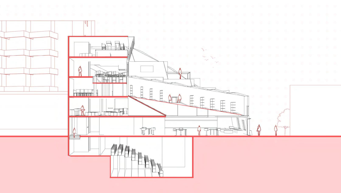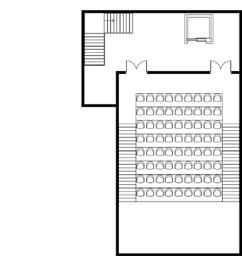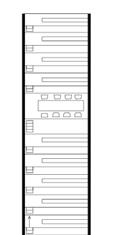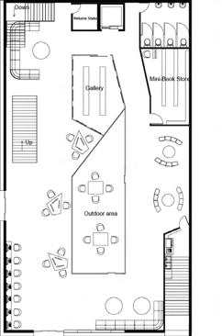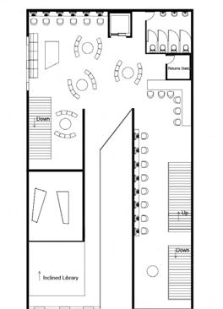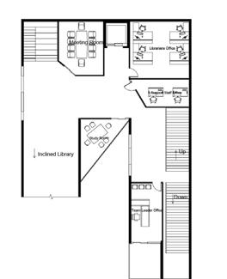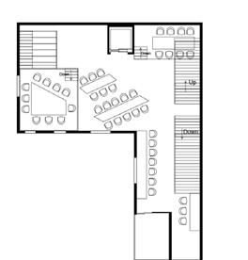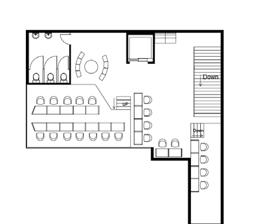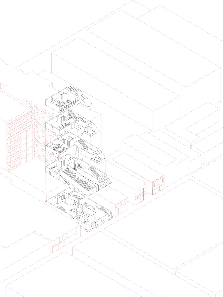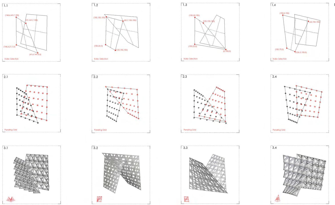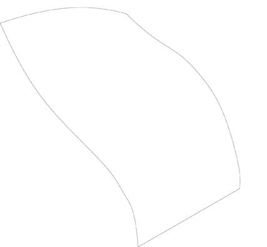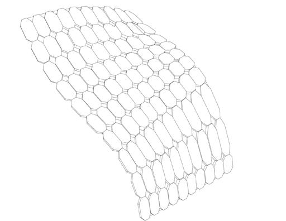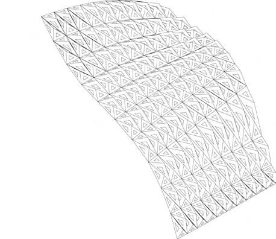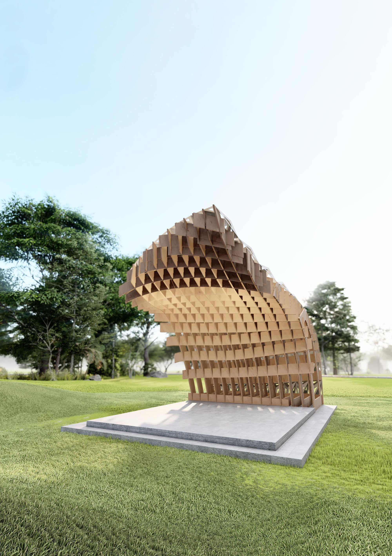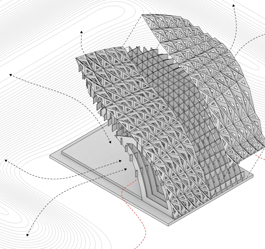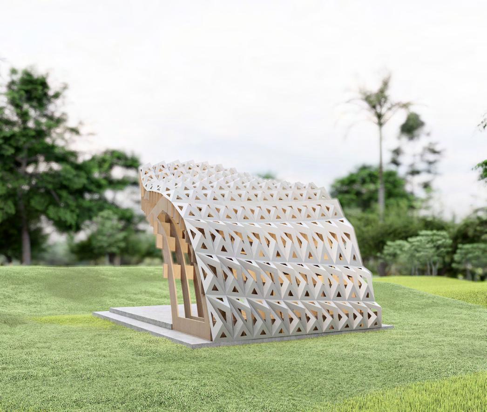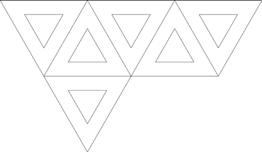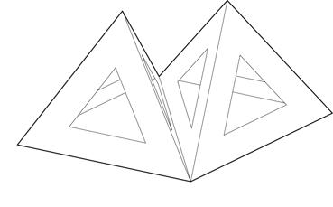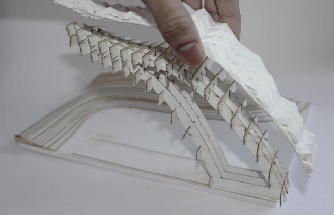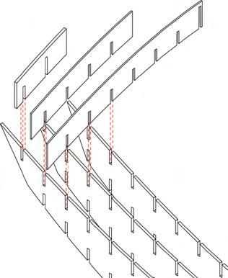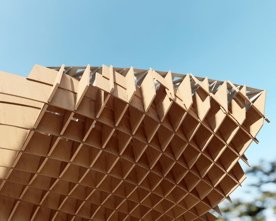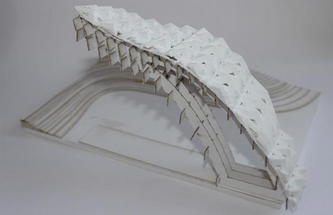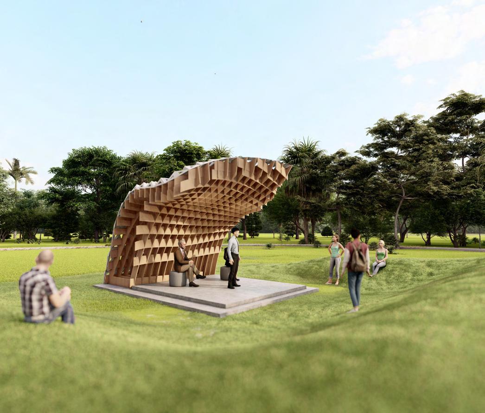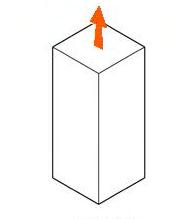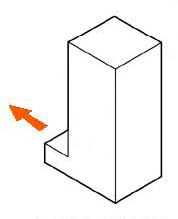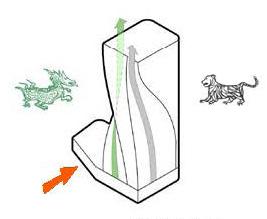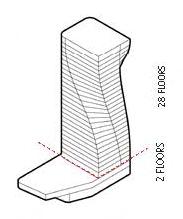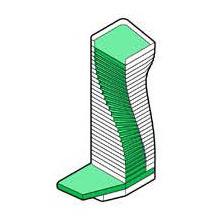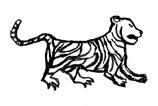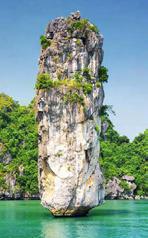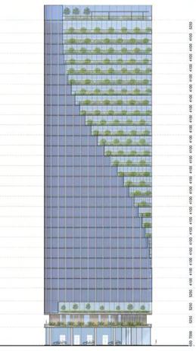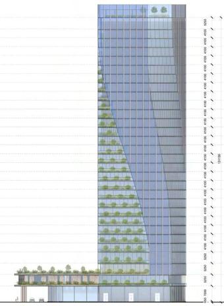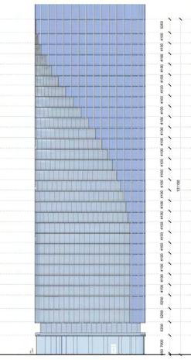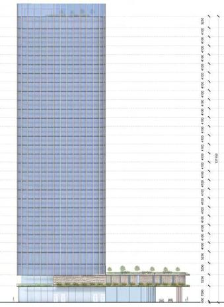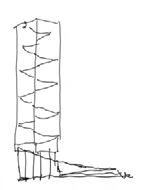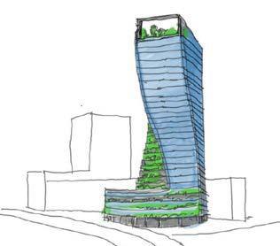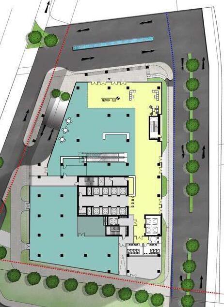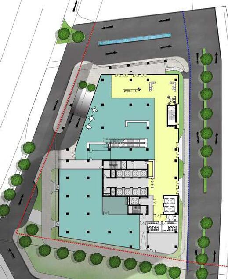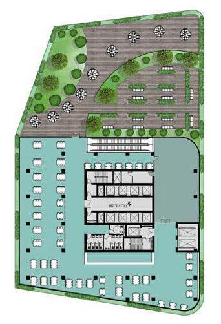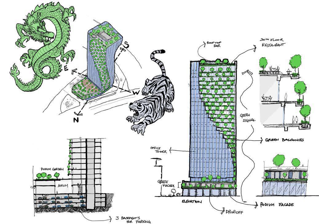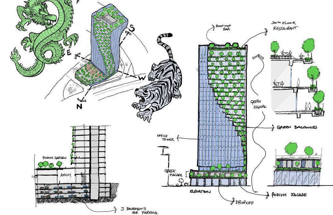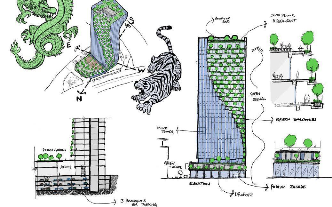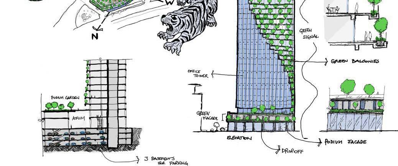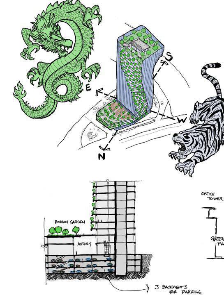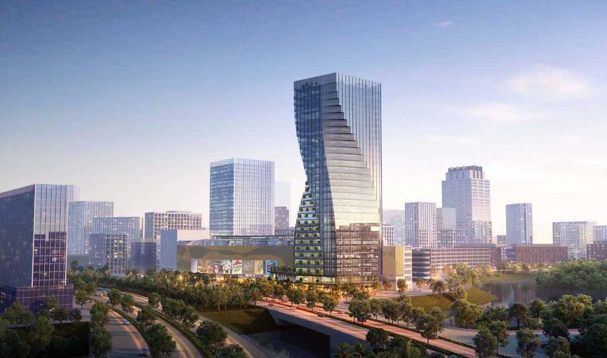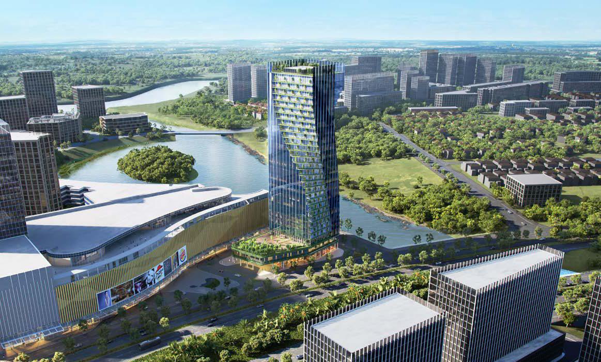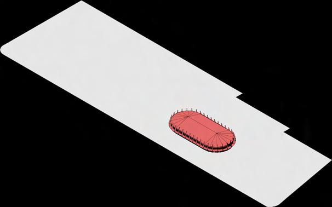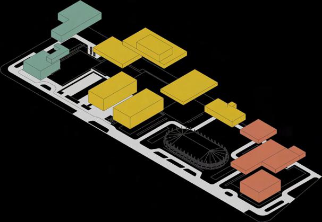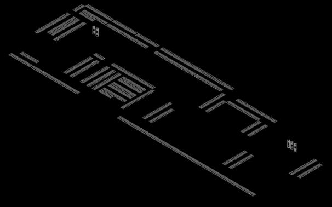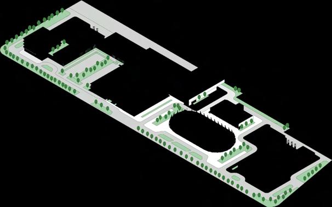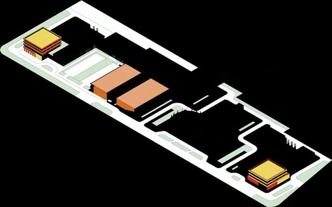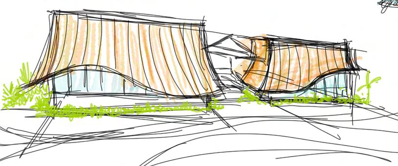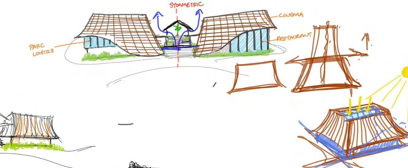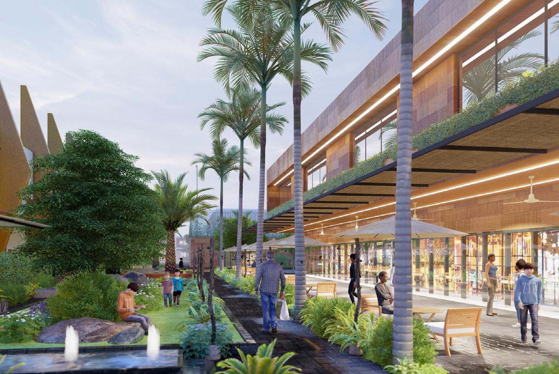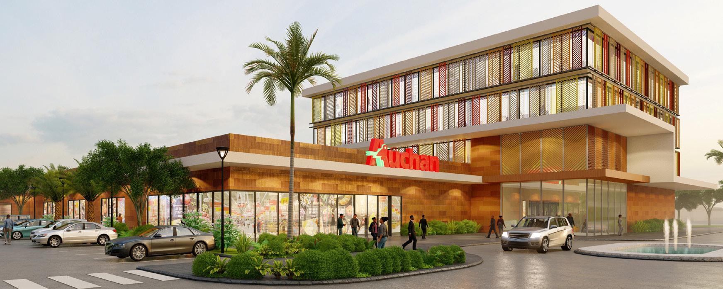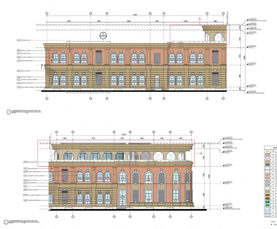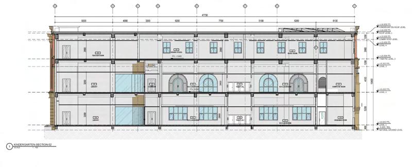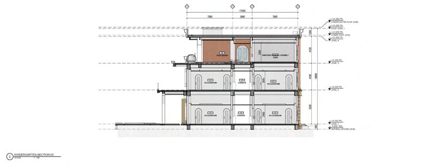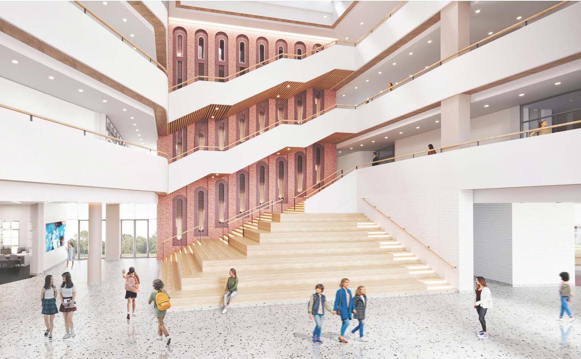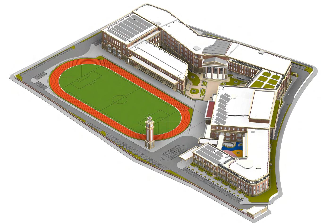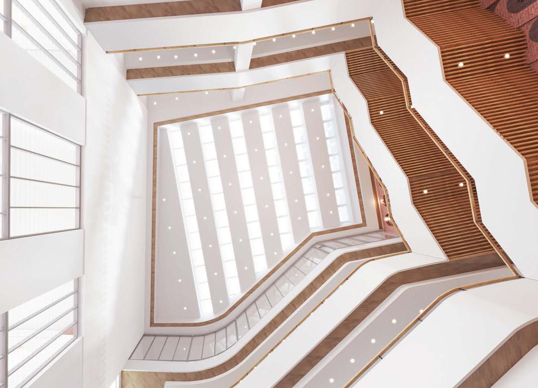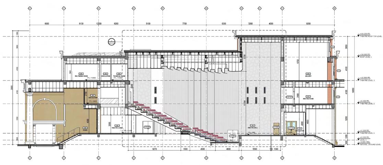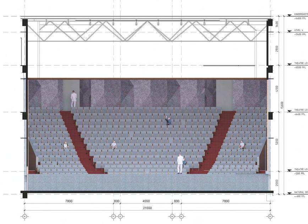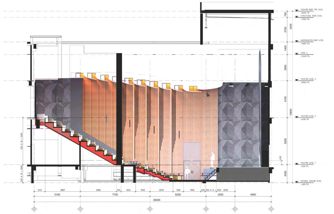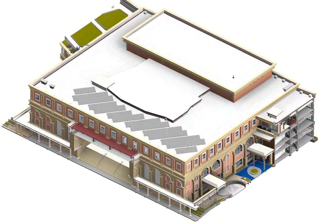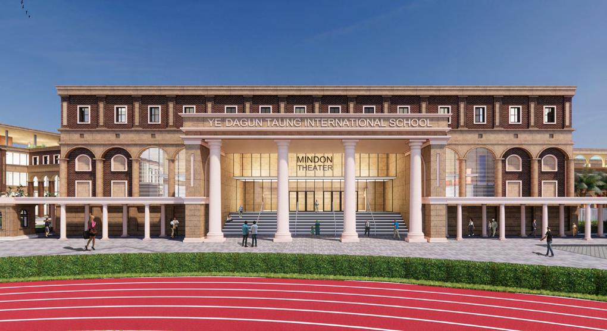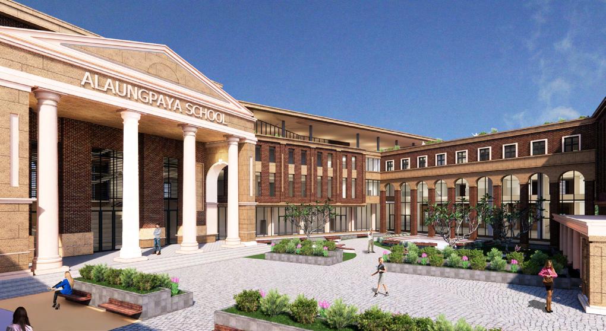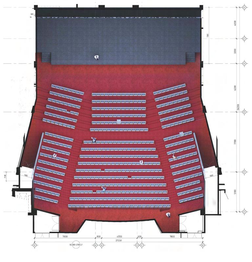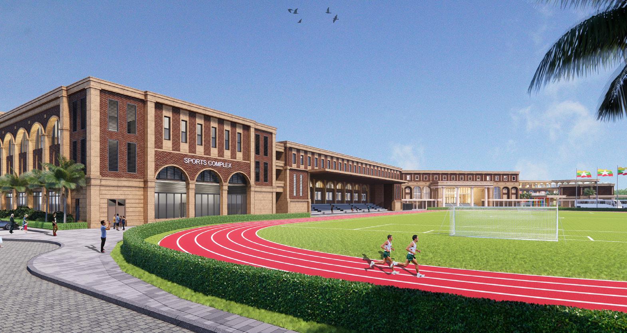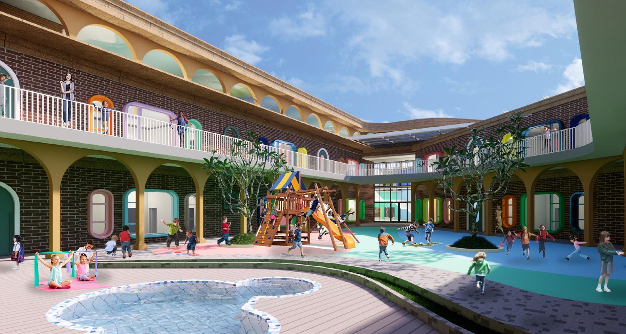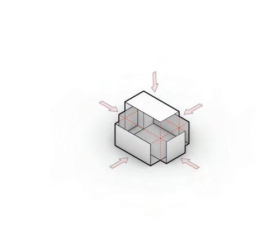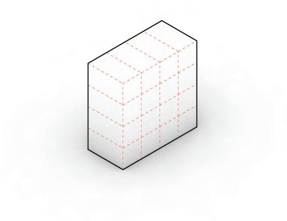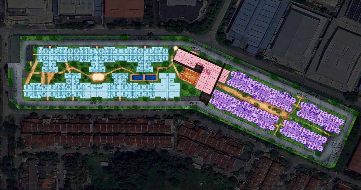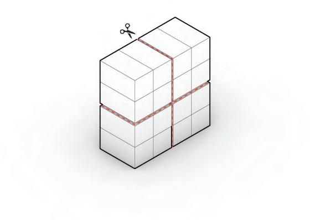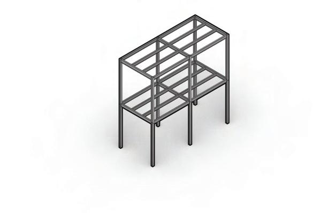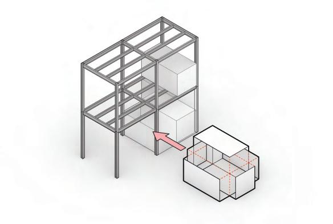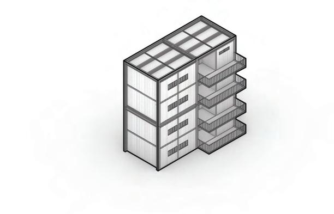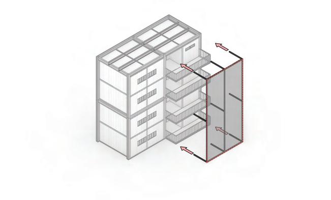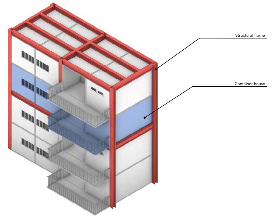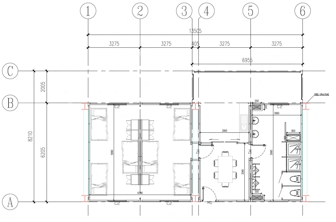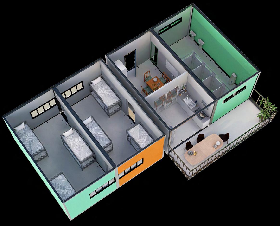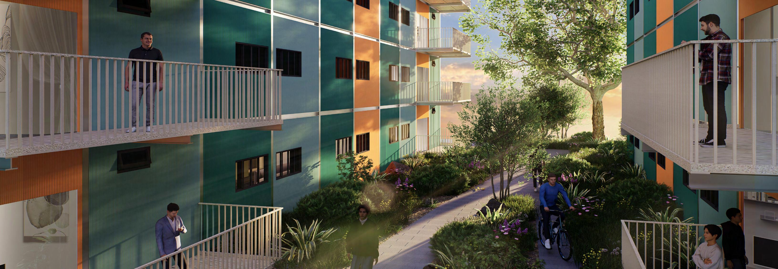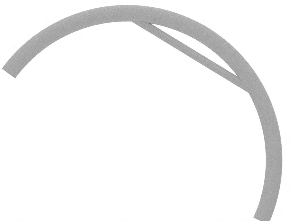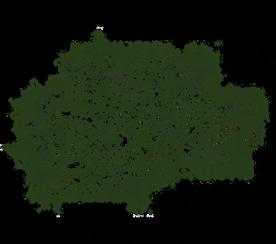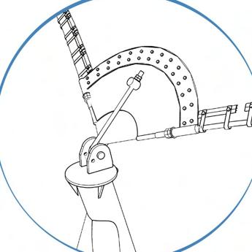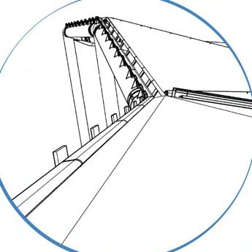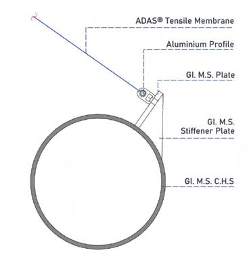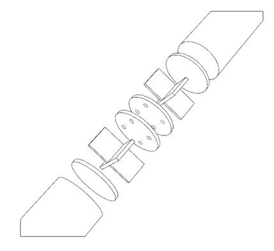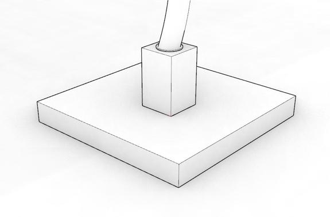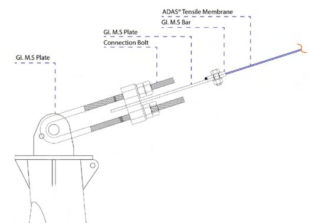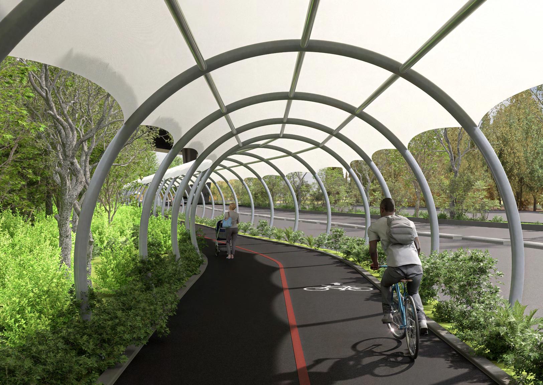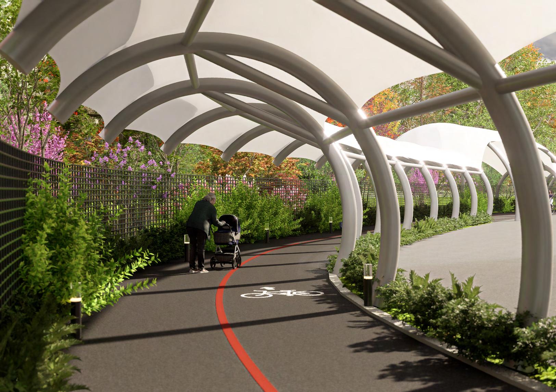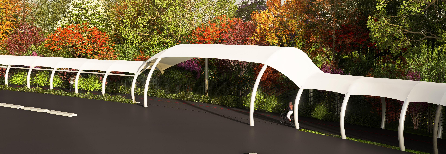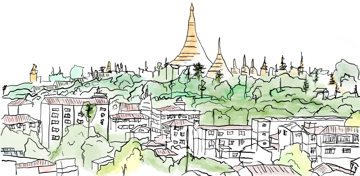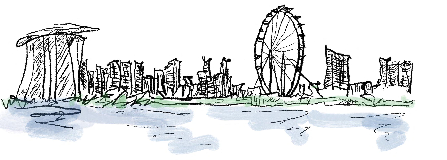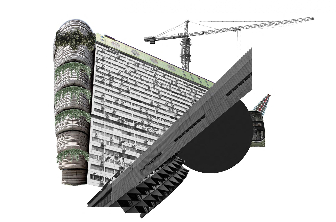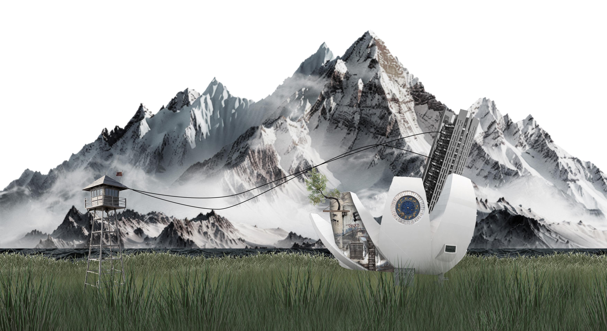PORTFOLIO
PAING MIN NAING
selected works
Architecture is more than just creating spaces–it is about shaping environments that are functional, sustainable, and responsive to human needs. With a strong foundation in architectural design and digital fabrication, my work focuses on integrating advanced computational methods with timeless design principles to create efficient and aesthetically refined spaces. Committed to sustainable architecture, I believe in designing with climate responsiveness, material efficiency, and longevity in mind, ensuring that built environments harmonize with their natural and urban contexts.
EDUCATIONS
Bachelor of Design ( Architecture )
The University of Melbourne, Australia
EXPERIENCES
Aug 2024
Current
Trinity College
Melbourne , Australia
Aug 2023
Aug 2024
ADAS (Multimedia Engineering Pte Ltd)
Architectural Designer
Singapore
Dec 2020
July 2023
Fast Flow Singapore
Project Engineer Singapore
date of birth
current address
email phone
05 / Feb / 1998
Singapore
paingminnaing5@gmail.com
+65 9420 3537
SKILLS
Rhino
Grasshopper
Revit
AutoCad
Sketchup
Adobe Suite
Lumion
Enscape
Vray
Archetype Group
Architectural Designer
Yangon , Myanmar
CONTENTS
Victoria Health Centre
The Library and The City
The Tide
CRT Office Building
Benin Cotonou Hall Des Arts
Yedagon Taung International School
Transitory Labour Quarters
Mandai Wildlife Reserve
Dagon
Shwe
ACADEMICS
VICTORIA HEALTH CENTRE
Epsilon Design Studio
Year 3 | 2019
The University of Melbourne
The site is located in the North-East of the campus of The University of Melbourne, barely outside of the radius of the nearest community health centre. The idea of the project is to design a building where the functions not only provide health services but also with other facilities such as gym, cafe, child day-care and other daily routine services. The semi landscape public area is to provide a community space for people to share ideas as well as to enjoy leisure activities when visiting the centre.The design of the building is to be well efficient in case of controlling temperature, lights and ventilation by protecting the building from unwanted radiations during the summer solstice; providing natural daylights; allowing air to follow through the openings of the building. Combination of the building with the greenery outside and on the top floor could benefit health from mental and physical stresses.
Cardigan St. Lygon St.
Design Studio Delta Year 3 | 2019
The University of Melbourne
Most of the building is designed based on Horizontal and Vertical of the plane, to make it different, the idea of the library is to experience the space through the diagonal direction from place to place. Throughout the building, a person will be able to experience a shift of space through inclined plane. The long inclined stairs are to make a person walk through floor to floor by making effort to climb up and down in order to feel the degree of the inclination. This is to make the body physically experience a space.
The wave form pavilion symbolized the openness of nature and harmonizing the floating structure with the event hosting under the roof of the pavilion. The idea was to bring the community together within the space to ensure each and everyone of them to get the same experience during the major event of the time. The surface of the ground around the pavilion was also elevated to create a level of platform giving unobstructed view of the stage.
interlocking wooden joints
3D panels
WORKS
The Tiger and Dragon symbolize the Yin Yang duality of the universe. These two symbols of the male and female energies have been used as the base of design, respectively represented in the green ribbon stretching from East Podium to the rooftop of the building and the Metal/Glass facade Protecting the building in the East. In this approach, Feng Shui is used both used as a cure for the building/its occupants and as a expression of art.
Extrusion
Floors Division
Vertical extrusion as per design parameters and maximum building height limit programs
Podium consisting of 2 floors for retails and restaurants. Tower consisting of 28 floors of offices and roof top bar.
Outward podium extrusion to create space for retail, office lobby and required function program.
Outdoor green balcony spaces to give positive emotions to the users and create a vegetal buffer with the outside.
Twisted facades to create iconic shape made of 2 ribbons wrapping around the tower.
The tower would provides panoramic views on the city shape of District 1 and other districts
The project site is located inside the compound of Benin Cotonou Hall des art, well-known sport theatre of the city. At the front side, the site is connected with Boulevard Seint Michel, which is a main road with high car volume leading often to the most severe traffic jams. Regarding the design idea for the Masterplan is to be cost effective, energy efficient and low carbon footprint. Usage of local materials and patterns from the culture is to give awareness of how a single idea can be transformed into a beautiful building that is also reflecting the traditions and cultures of the country.
Preserve and embrace the existing building, Benin Contou Hall des art and revive the surrounding environment with new programs.
Divide the functional zones by following the requirements of programming and great flow of circulation on the site.
Providing the trees and vegetations along with the outdoor landscaping to prevent the heat as well as ecosystem and use of local materials in some buildings and hardscaping for sustainability.
Design Development
Myanmar | 2021
Archetype Group
Yedagon Taung International School, spanning Pre-KG to College level, boasts the grandeur of classical university-inspired exteriors juxtaposed with sleek, modern, and up-to-date interiors. Crafting the client's vision for a grand yet contemporary atmosphere posed a challenging task of seamlessly integrating diverse design elements across the spaces.
master plan isometric
theatre isometric / plan
Transitory Labour Quarters
The TLQ project redefines migrant worker housing by prioritizing community, sustainability, and comfort. Designed for PKNS FMI, this modular housing solution integrates prefabricated container units with an innovative steel framework, ensuring efficiency, durability, and ease of assembly.
Featuring ADAS Fabric Facades for natural ventilation and privacy, the TLQ promotes energy efficiency through solar panels and water recycling systems. Open spaces, recreational areas, and landscaped courtyards foster social interaction, creating a vibrant living environment. The project sets a new standard in worker accommodations, balancing modern aesthetics with functionality and well-being
Our design incorporates modular housingconstructed with prefabricated walls, floor and ceiling panels for efficient assembly.
The containers are stacked vertically and horizontally to optimize space within each block, allowing us to meet housing demands while ensuring structural stability.
To enhance container stability, each unit is subdivided into sections (2x2), allowing for reinforcement in the gaps between containers.
The steel framework is engineered to provide added stability and to support both wind loads and various dead and live loads effectively.
Our innovative approach allows the containers to slot seamlessly into the structural framework. This concurrent construction method enhances time efficiency and streamlines the building process.
Our vision for modular housing focuses on rapid construction within a short timeframe, ensuring high-quality outcomes while meeting all specified requirements.
To enhance privacy, we've incorporated a PVC mesh facade that effectively blocks 50% of direct sunlight and provides partial screening of the living spaces from external views.
Fabric Facade
Modular Concept
Slotting Mechanism
Container Formation Division
Stacking
Structural Design
This project involves the design and installation of a tensile membrane canopy for the Linkway Shelter connecting Rainforest Wild Asia to Mandai Wildlife East. The ADAS Tensile Membrane system integrates lightweight PTFE fabric with structural steel, providing a durable, aesthetically appealing, and weather-protective walkway. The design enhances visitor experience with natural light penetration, sustainable materials, and a seamless connection between key areas in Mandai Wildlife Reserve.
ADAS structural steel
