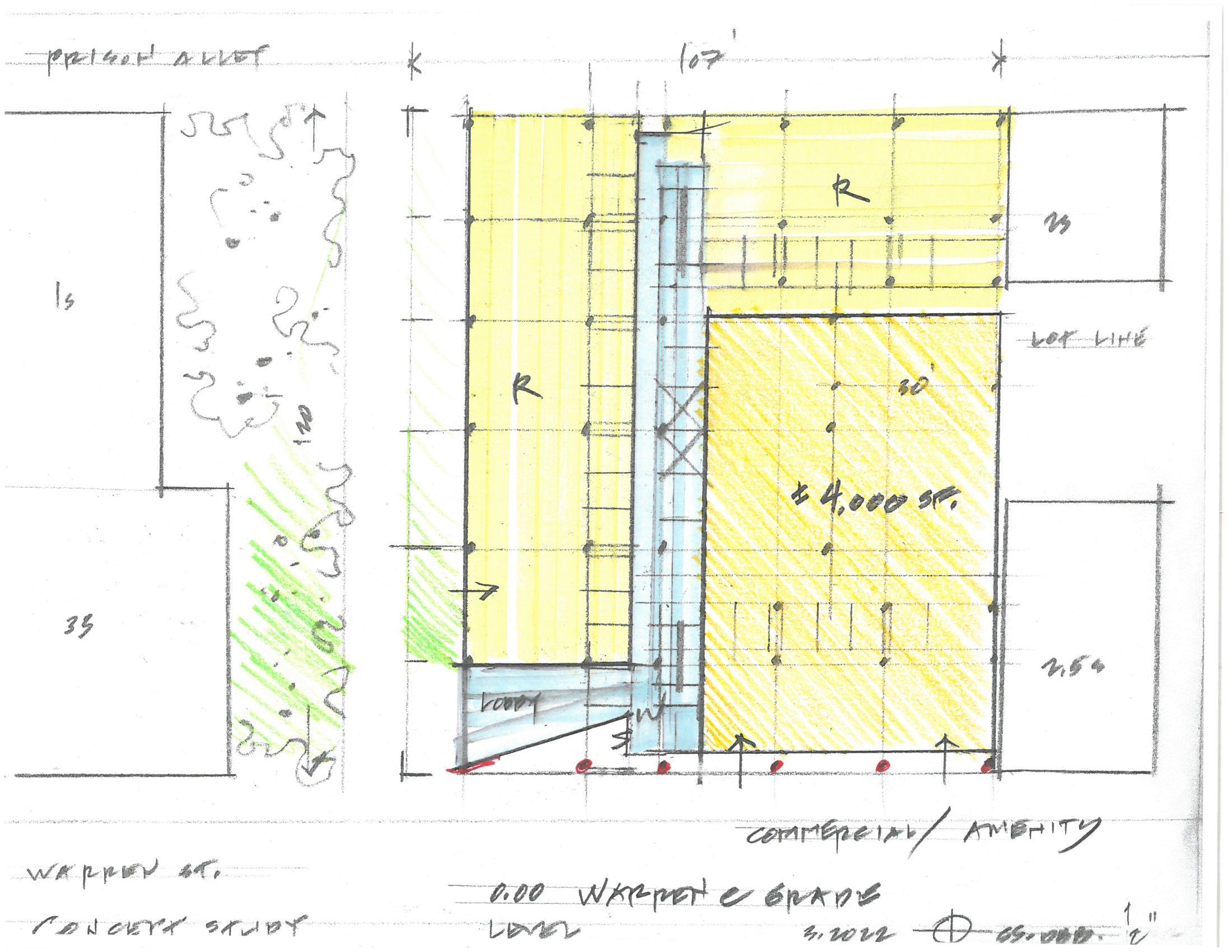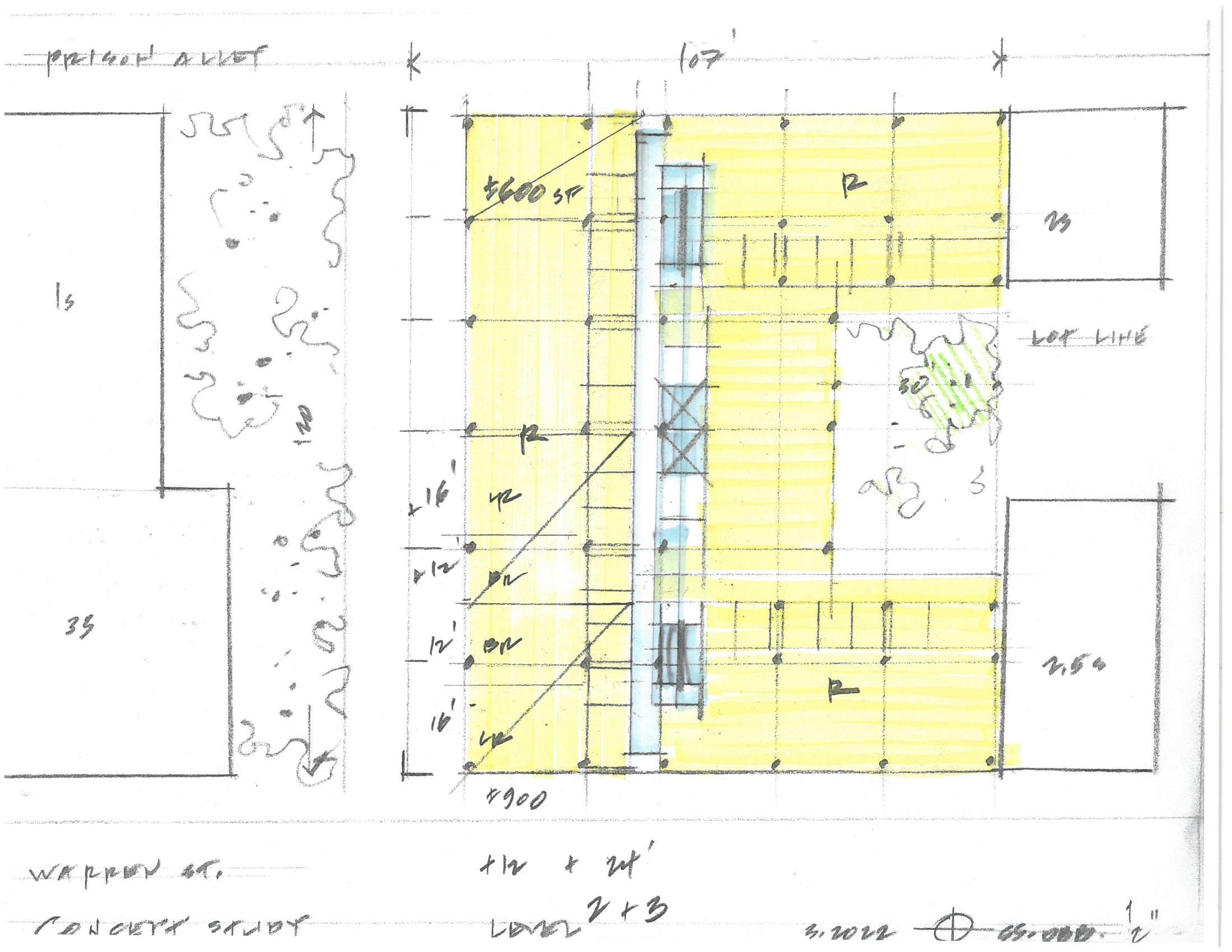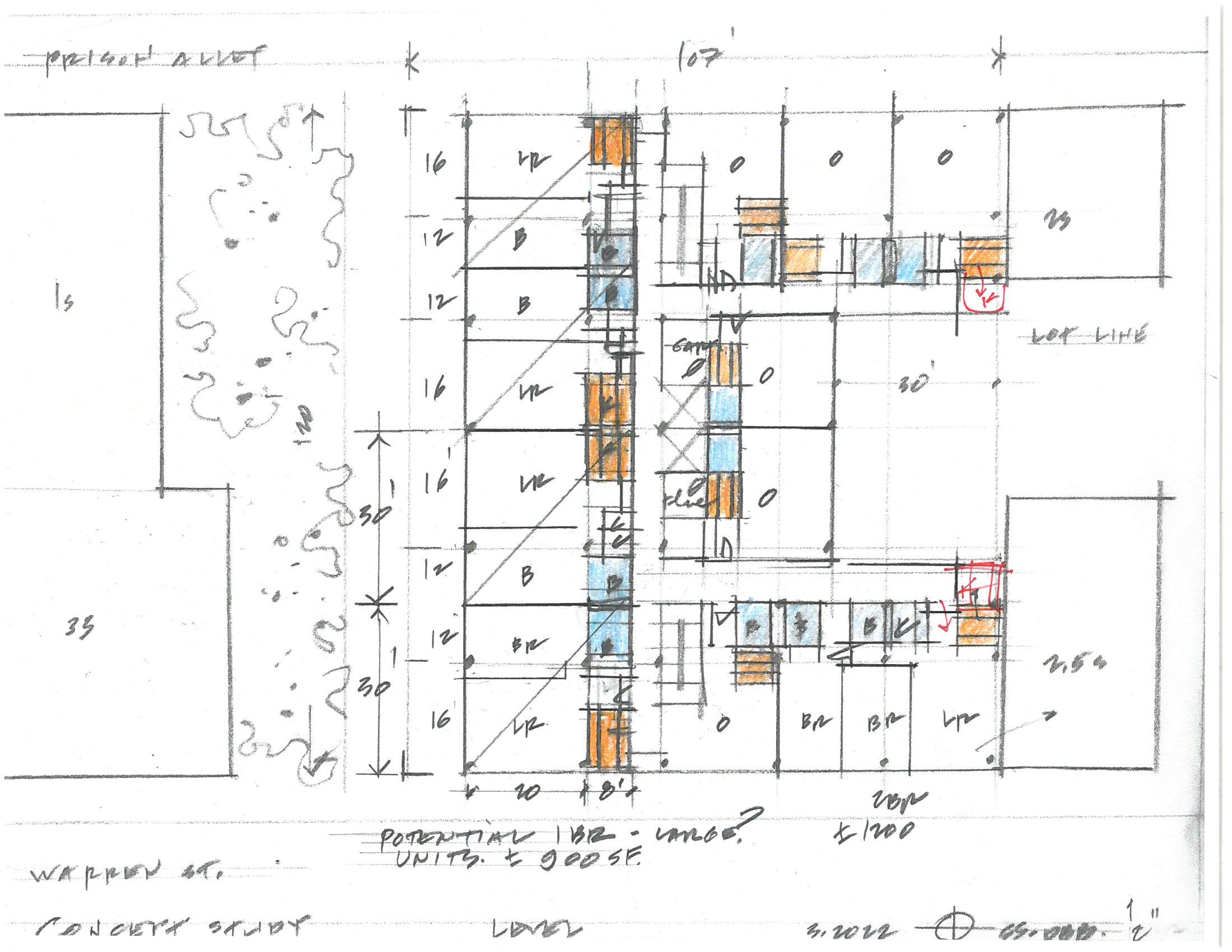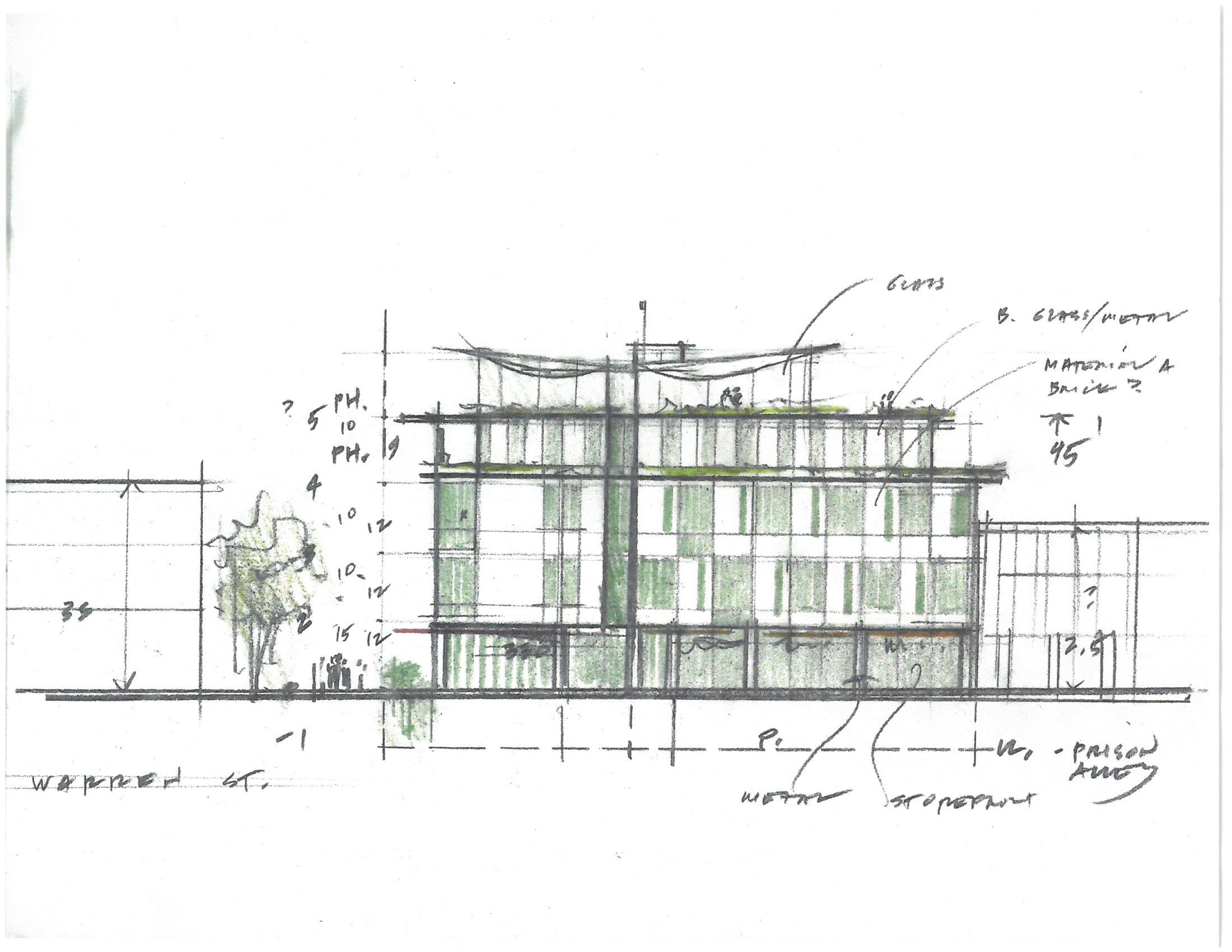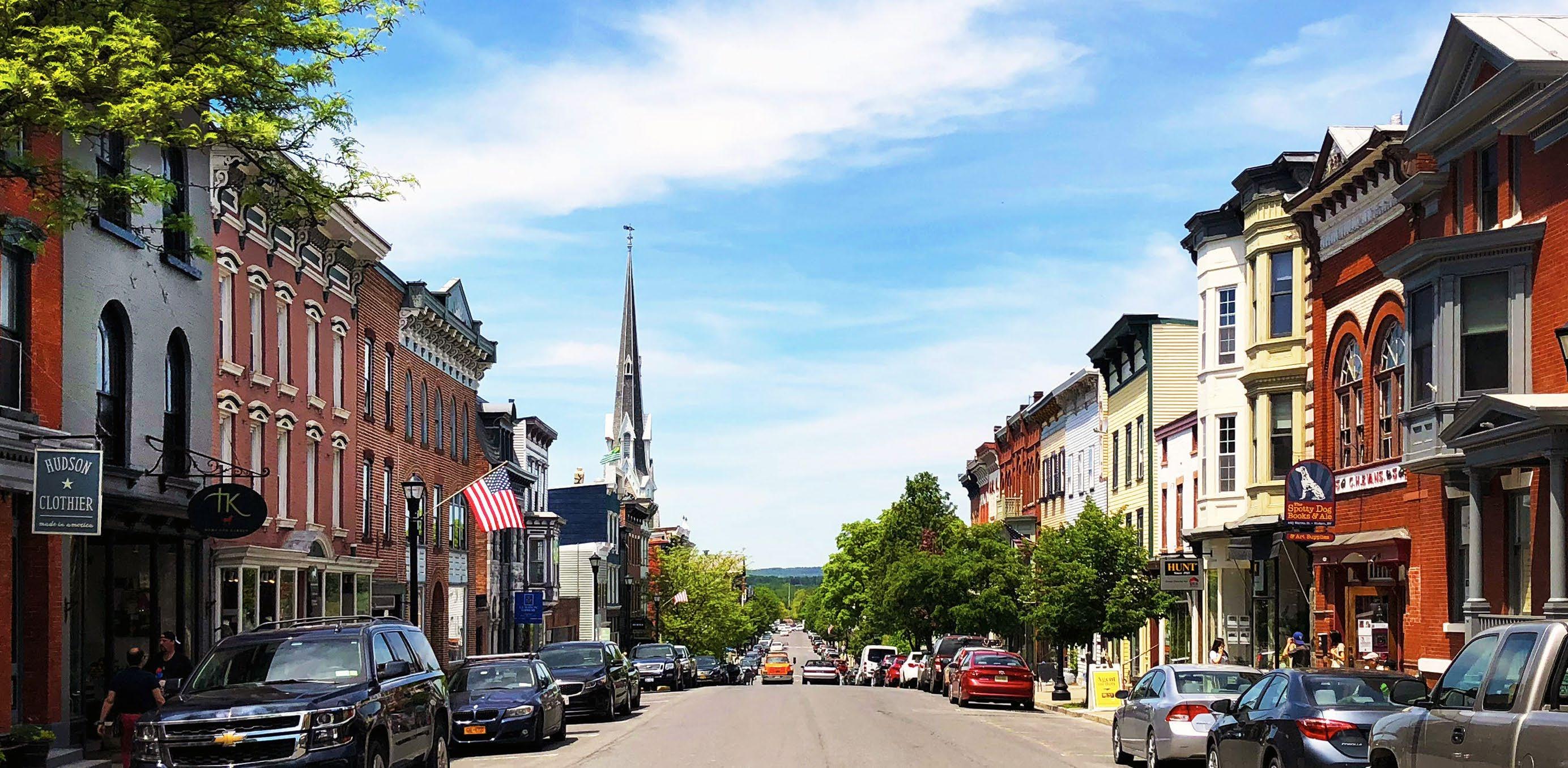
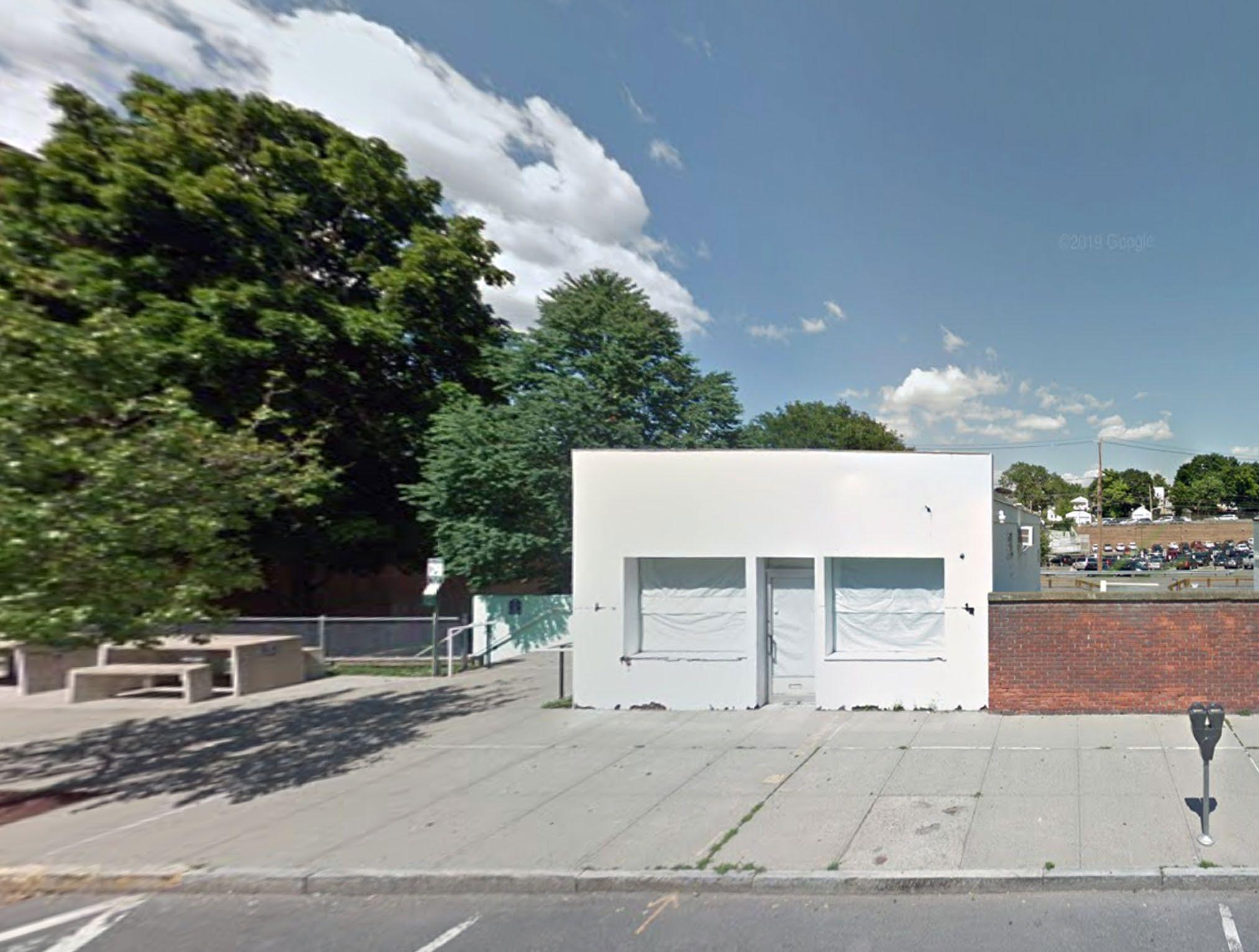





Zoning Compliance Study
General Site Information
Code Requirements
•NYS Building Code
•2010 ADA Standards for Accessible Design
•NYS Multiple Dwelling Law
330 Warren Street One-Story, Built 1974, 1,342 Gross Floor Area
2,684 Rentable Area, 0.07 Acres (former use was M-Mercantile)
332 Warren Street Parking Lot, 0.07 Acres
334 Warren Street Parking Lot, 0.06 Acres
336 Warren Street Attached Row Building, Built 1974, 3,843 Gross Floor Area
4,230 Rentable Area (Studio), 2,160 Rentable Area (Row Apt) 0.08 Acres (former use is R)

In a Central Commercial C-C District, no building shall be erected, moved, altered, rebuilt or enlarged, nor shall any land or building be used, designed or arranged to be used, in whole or in part, for any purpose except the following:
(1) Retail stores and banks.
(2) Personal service stores such as, but not limited to, barbershops, beauty parlors & tailors.
(3) Professional, governmental or business offices.
(4) Schools, churches, libraries, museums and art galleries.
(5) Theaters, assembly halls, bowling alleys and eating and drinking places.
(6) Hotels (including rooming and boarding houses), motels and clubs.
(7) Ser vice establishments furnishing services other than a personal nature, but excluding gasoline filling stations and motor vehicle storage, repair or service establishments.
(8) Outlets and pickup stations for laundries and cleaning establishments, excluding a commercial laundry; self-service automatic laundry and dry-cleaning establishments.
(9) Newspaper printing and job printing.
(10) Assembling, converting, finishing, cleaning or any other processing of products within a fully enclosed building where goods so produced or processed are to be sold at retail exclusively on the premises, provided that:
(a) The space so used does not exceed 3,000 square feet.
(b)Not more than five employees are engaged in such production or processing.
(11) Public and private parking lots and parking garages.
(12) Bus station.
(13) Any use permitted in an R-1 District, R-2 District, R-2H District, R-3 District or R-4 District.[Added 8-16-1988 by L.L. No. 5-1988]
The following conditional uses are permitted, subject to the approval of the Planning Board in accordance with Article VIII hereof: [Amended 12-19-2000 by L.L. No. 1-2001; 2-18-2014 by L.L. No. 2-2014]
(1) Wholesale storage or warehousing within a fully enclosed building, provided that not more than 8,000 square feet of floor area is so used.
(2) Public utility uses and structures.
(3) Telecommunications towers.[1]
[1] Editor’s Note: See Ch. 284, Telecommunications Towers.
(1) Customary accessory uses, including required off-street parking and loading facilities and signs, subject to Articles IV and V and the following conditions:
(a) Not more than one such sign shall be permitted for each tenant on the premises on each wall fronting on a street.
(b) The aggregate area, in square feet, of all signs on any wall shall be not greater than two times the length in feet of such wall.
(c) In addition, where the building is set back from the street line a distance of 25 feet or more, not more than one freestanding sign for each 50 feet of frontage may be erected with a total area on all faces of not more than 40 sq. ft.
Breakdown of Bulk and Area Regulations for Commercial C-C District
• Minimum required lot width 20’-0” (Our site is approx. 107-0” wide).
• Minimum required side yard See note #2: None required, but 10’-0” minimum if provided.
• Minimum required side yard for lots within 25’ of residence district boundary (feet) We are >25’-0” from the nearest residence district boundary.
• Minimum required rear yard for lots within 25’ of residence district boundary (feet) We are >25’-0” from the nearest residence district boundary.
• Off-street parking spaces
Not required in C-C (though note, in a R-4 multiple dwelling district, we would provide one off-street parking space per dwelling unit; but because we’re in C-C we do not have to provide this.)
• Maximum Permitted Building Height: 45’-0”
• Number of stories: 4
ZONING 325 Attachment2 City of Hudson
Schedule of Bulk and Area Regulations for Commercial and Industrial Districts
Commercial and Industrial Uses
1 For new office structures or new structures with combined office and residential use.
2 None required, but ten-foot minimum if provided.
3 Maximum areas devoted to manufacturing, 10,000 square feet.
Hudson Historic District
Historic Zoning District: Warren Street Historic District
Warren Street itself is the center of the original grid plan of the City of Hudson and has been the center of commerce as well a residential area throughout the city’s history. As the city was established at the river and grew eastward, the earliest surviving examples of architecture are found closest to the river. Examples of almost every style and form of architecture from the late 18th, 19th, and 20th centuries existing in Hudson can be found within the boundaries of this district. The special character of the straight mile long run of Warren Street with its vista west across the Hudson River is widely recognized and familiar among the river towns of upstate New York and contains commercial, municipal, residential and religious structures as well as public areas.
City of Hudson Historic Preservation Commission
Requirements: Building permits will be contingent on receiving the Certificate of Appropriateness from the HPC.

UNION/ALLEN/SOUTH FRONT STREET HISTORIC DISTRICT
WARREN STREET HISTORIC DISTRICT
WILLARD PLACE HISTORIC DISTRICT
NORTH FOURTH STREET EXTENSION
ARMORY HISTORIC DISTRICT
ROSSMAN AVENUE/PROSPECT AVENUE
HISTORIC DISTRIC T


#304–330 Warren (Northwest of Site)
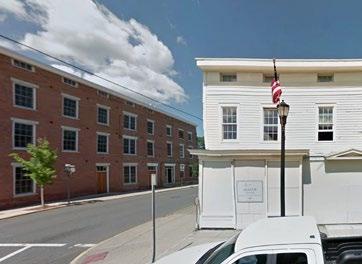
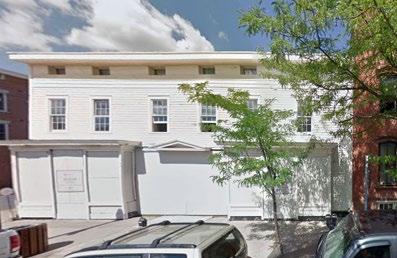


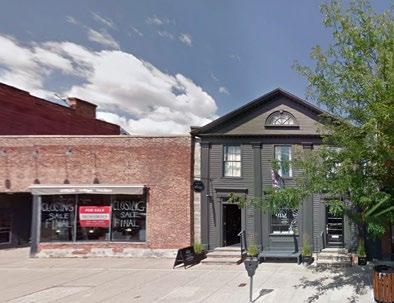



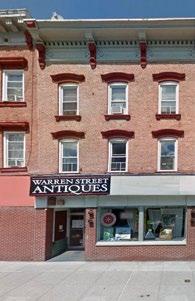
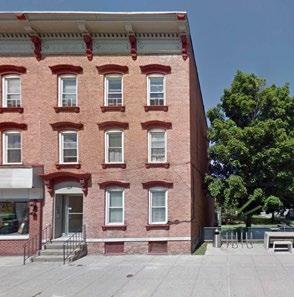
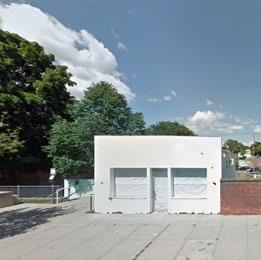
#330–362 Warren (Southeast of Site)
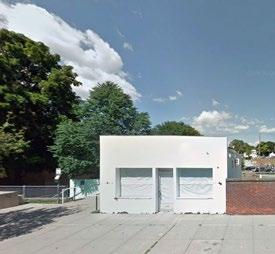
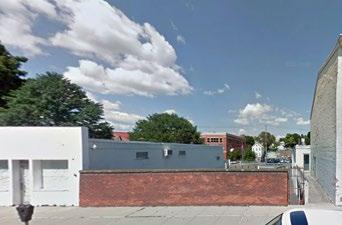

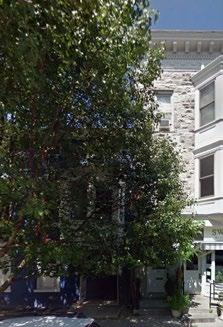
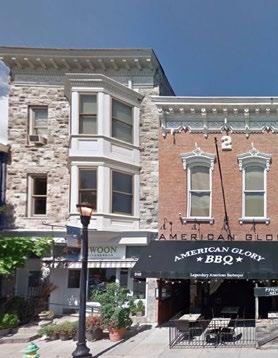
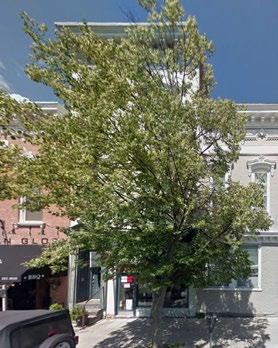




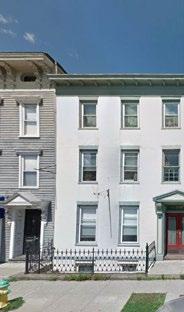
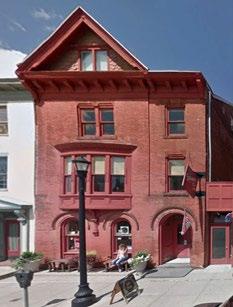


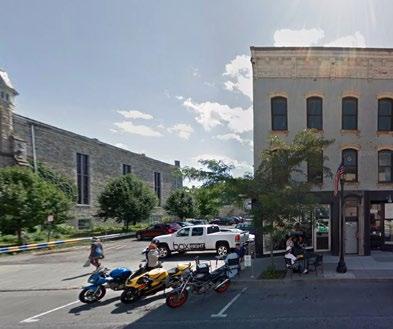
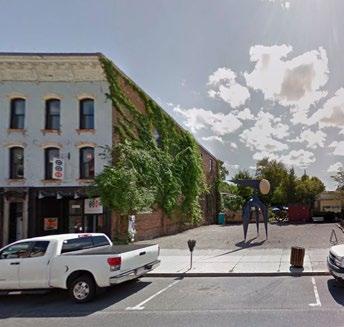

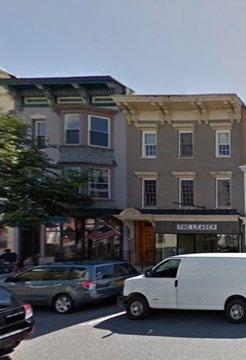
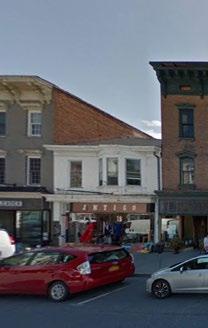
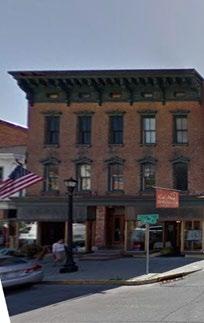
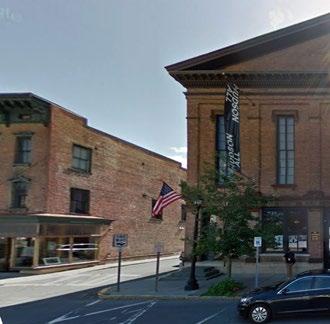


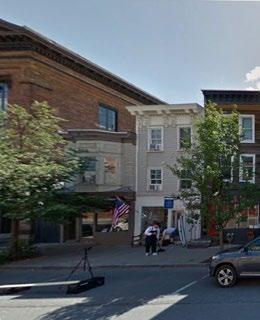
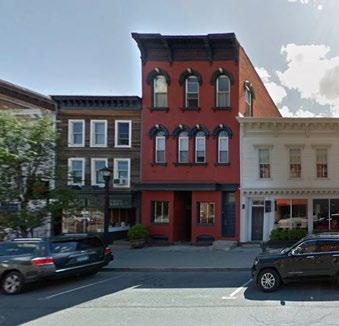
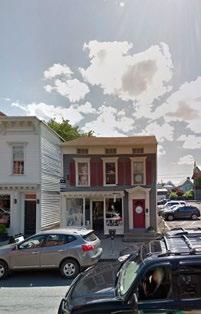
Four Floors +45’ — As of Right
Pros: As of right scheme with full build at street wall that maximizes residential floor area.
Cons: Fewest setback terraces which limits the opportunities for upper level green space & gardens.
Four Floors +45’ — As of Right (w/ Setback)
Pros: As of right scheme with terraces that are opportunities for green space and gardens. First setback respects contextual street scale (indicated by red dashed line.)
Cons: Modest reduction of residential floor area compared with Scheme A.
Five Floors up to +60’ (Fifth Floor Setback)
Pros: Full build at street wall for first four floors maximizes residential floor area. Setback at fifth floor creates larger upper level terraces and space for roof gardens.
Cons: Variance required.
Five Floors up to +60’ (w/ Setbacks)
Pros: Additional set-back terraces allow more access to light and air and are opportunities for green space and gardens. First setback respects contextual street scale (indicated by red dashed line.)
Cons: Variance required. Modest reduction of residential floor area compared with Scheme C.
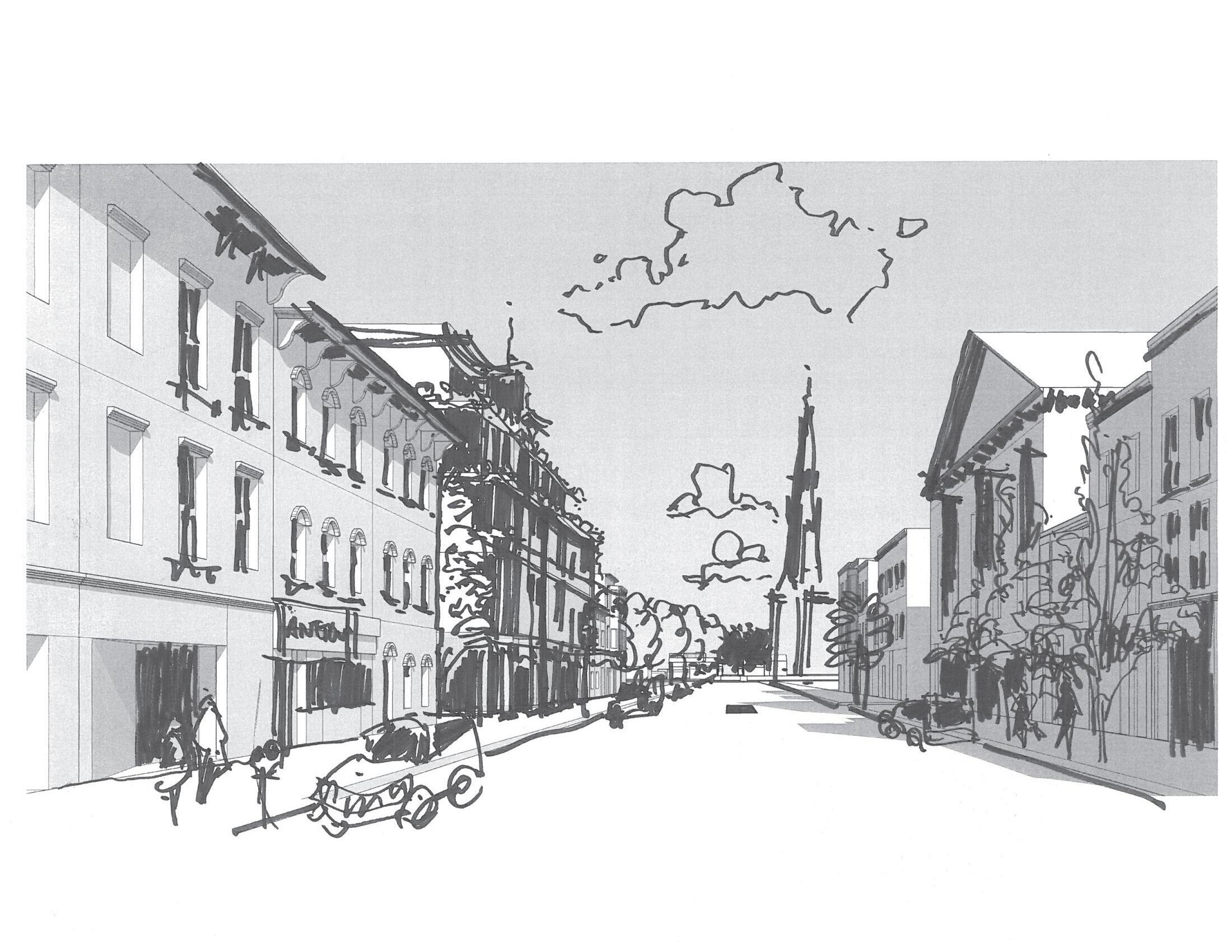


Retaining a portion or most of the 336 building on the site presents planning challenges, but it could be considered if a way to promote contextualism and add interest to the Warren Street facing programs is desired.
For the purposes of this study the highest and uppermost roofs were not typically show as occupied. While cost and additional variances would need to be investigated, adding a second stair, elevators, and a lobby and the highest level could give access and maximize the quantity of roof garden and roof amenity.
A central courtyard was investigated as an alternate planning and massing diagram. Considerations for this configuration were
A court parallel to Warren Street was investigated as an alternate planning and massing diagram. Considerations for this configuration were solar orientation, and optimizing the overall planning length of residential windows.
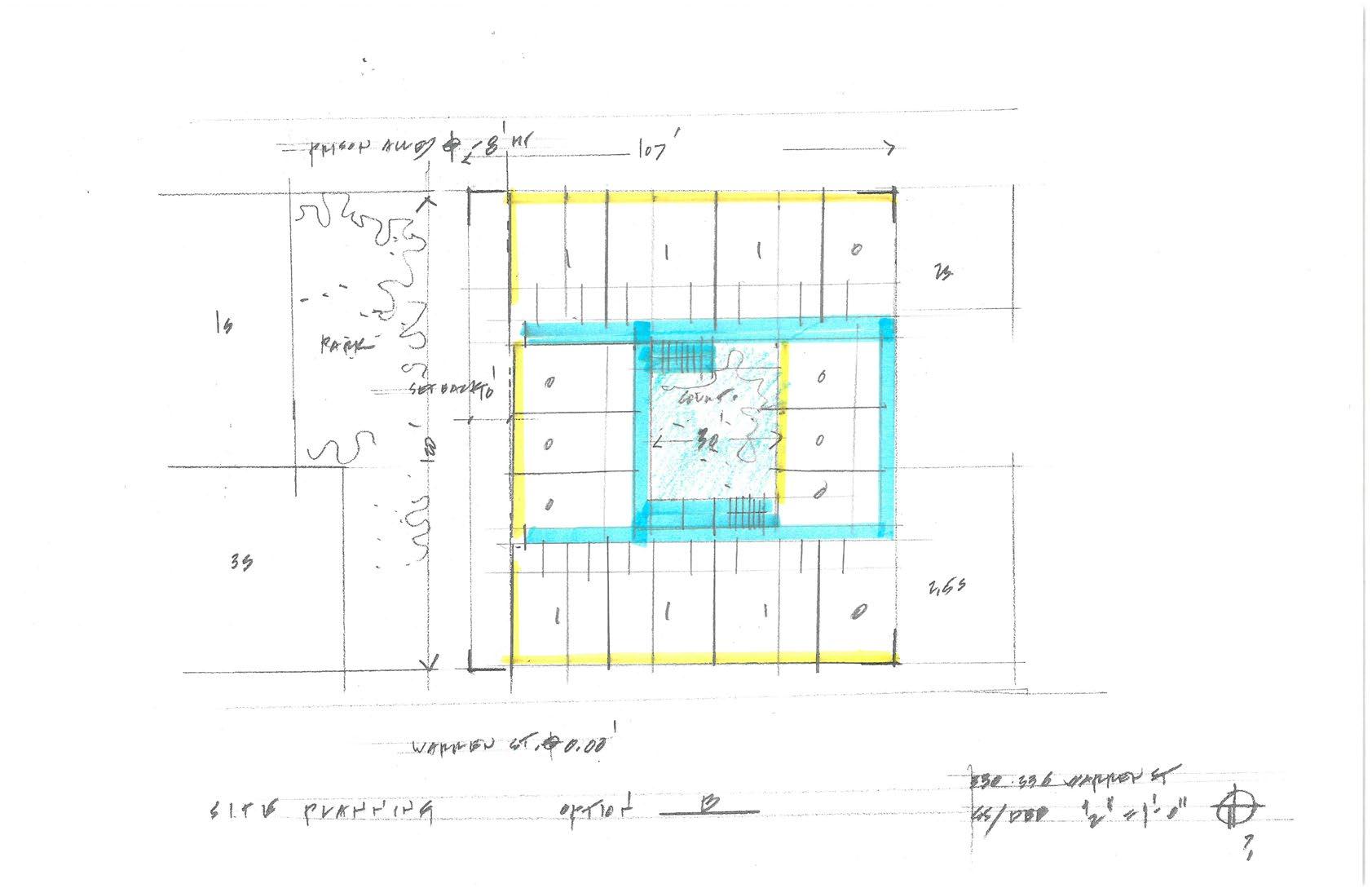

The ideas illustrated above were studied as part of the development of this zoning, massing and test-fit analysis. Although these concepts were not looked at in depth, they may represent relevant issues and could be further investigated as the project is developed.
