
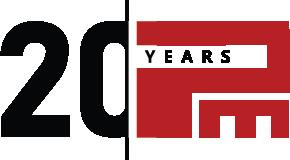
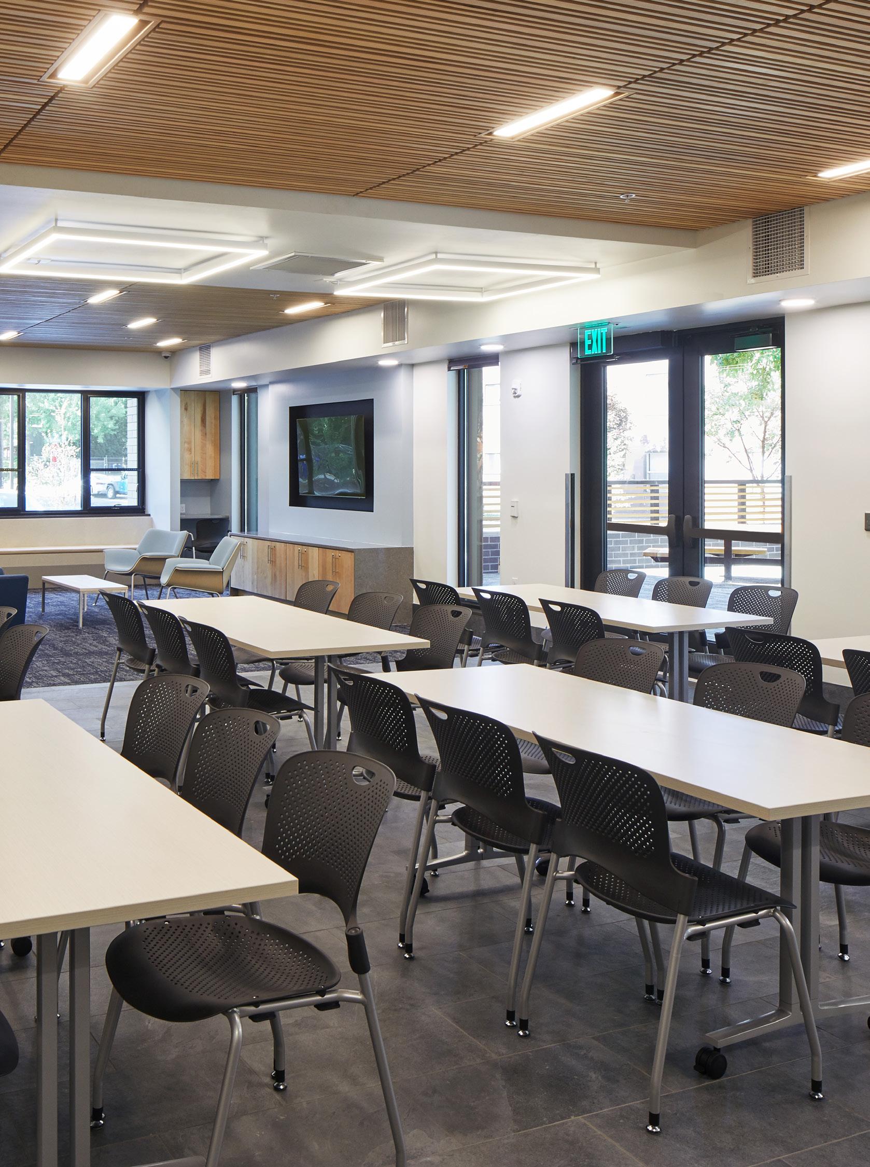
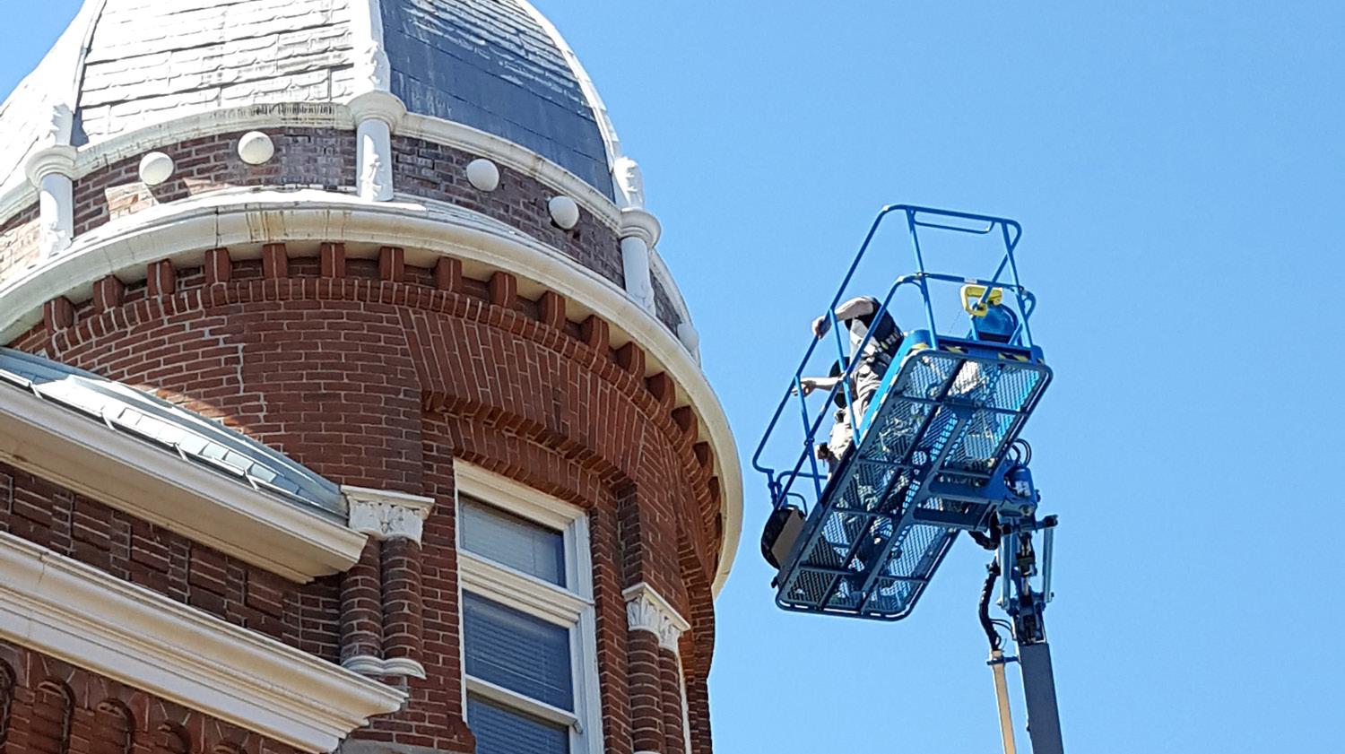
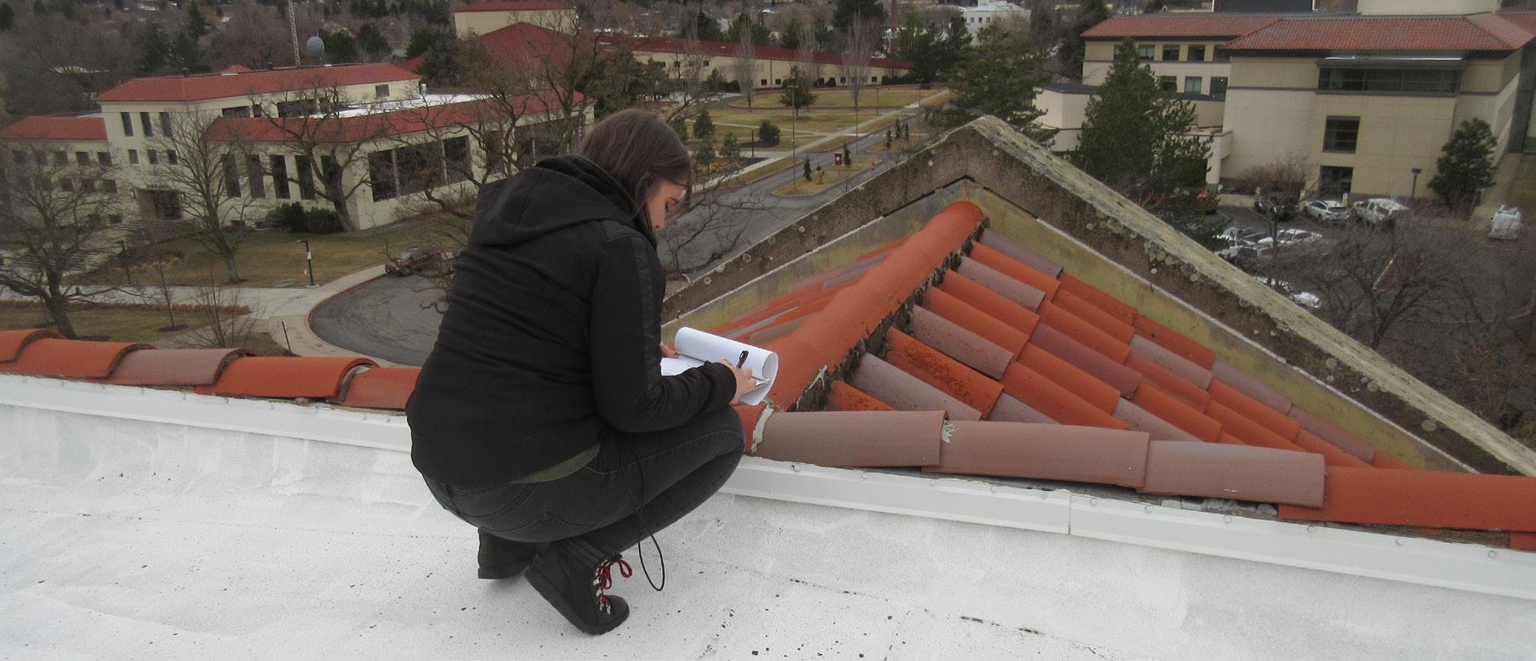
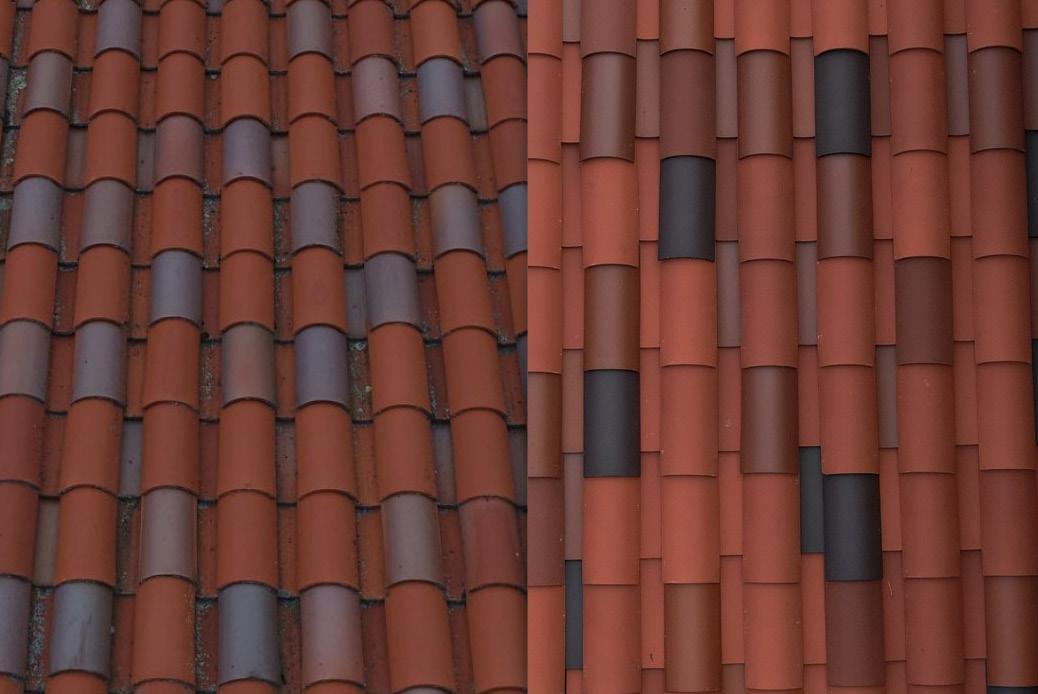









Founded in 2003, Peter Meijer Architect (PMA) is a trusted provider of professional architectural, building envelope, and preservation planning services across the Pacific Northwest. Guided by our core values of integrity, leadership, balance, and stewardship, we are dedicated to investing in the future through compatible and resilient solutions within our built environment. Sustainability is a cornerstone of our approach, as we prioritize strategies that minimize environmental impact and promote long-term viability. We integrate sustainable practices into every aspect of our work, from materials selection to energy-efficient design, ensuring that our projects not only honor the past but also contribute to a more sustainable future.
We blend the artistry of historic construction with modern investigative techniques, ensuring that each project meets its mission, technical requirements, schedule, and budget. Our scientifically rooted approach ensures the durability and resilience of the buildings, providing long term stability for residents. Additionally, we incorporate trauma informed design principles, creating environments that are sensitive to the experiences of residents, fostering safety, empowerment, and well-being.

PRINCIPAL
MARKETING
ARCHITECTURE
• Full Architectural design services
• Project administration and support
• Construction procurement assistance
• Contract administration services as Architect of Record
• Materials research/specifications
• Project feasibility and preliminary cost estimatingstudies
• Code analysis, Planning and permitting ADA site and project review/plans
• Design Guidelines
• Land Use & Design Review
• Section 106 and Mitigation
• National Register of Historic Places Nominations
• Historic Structures Reports & Preservation Plans
• HABS/HAER Documentation
• Determination of Eligibility & Findings of Effect evaluations
• Historic Tax Credit Applications & Context Statements
• Reconnaissance / Intensive Level Surveys
KATE HOFFROGGE MARKETING / GRAPHICS
• Building condition assessments
• Existing facilities surveys
• Forensic building analysis
• Thermal imaging
• Impact rebound testing
• Energy modeling for day lighting
• hydro-thermalanalysis
• Chemical analysis of material properties
• Water intrusion & air infiltration test
• Disassembly and core removal
• Roof and Window assessments
20 YEARS / HISTORIC HOUSING
For two decades we have aimed to uphold the highest standards of honesty and fairness, ensuring that our low-income, general, and higher education-based housing solutions are transparent and ethically sound. We lead by example, advocating for sustainable and compassionate housing that meets the needs of all communities that may live within while respecting both the environment and financial constraints. As dedicated stewards of the built environment, we are committed to preserving the historical and cultural significance of the communities we serve while addressing their current housing needs, striving to contribute positively to a better future for all. PMA is proud to have worked on buildings ranging in age from the early 1900s to the 70s, showcasing our commitment to preserving architectural heritage and enhancing structural integrity across different eras.





• The Sally McCracken building (1912)
• The Biltmore Hotel (1924)
• Celilo Court Apartments (1964)
• Dahlke Manor (1971)
• Fountain Place Apartments (1911)
• The Fairfield Apartments (1911)
• Admiral Apartments (1909)
• Marshall wells loft Condos (1900)
• OSU Sackett hall (1948)
• OSU Weatherford Hall (1928)
• WSU McCroskey Hall (1920)
• WSU Wilmer Davis Hall (1937)



20 YEARS PROUDLY SERVING OREGON & WASHINGTON UNREINFORCED MASONRY 10 + EXISTING BUILDING ASSESSMENTS 300 + WINDOW REPLACEMENTS 15 + ROOF REPLACEMENTS 20 + SEISMIC UPGRADES 10 + HISTORIC HOUSING RENOVATIONS 15
99 % EXISTING BUILDING FOCUSED FIRM


PETER MEIJER
Principal-in-Charge
LOCATION
Portland, OR
EXPERIENCE
RELEVANT EXPERIENCE
• CCC Sally McCracken
• HF Fairfield Apartments
• HF Dahlke Manor
• HF Fountain Place
PROJECT TASKS
• Oversee all contracts
• Guide the schedule and budget
• Address high level concerns
• Attend initial planning meeting
• Check and review design process
• Deliverable QA/QC
ADDITIONAL STAFF

JESSICA SCHMITT
preservation planner

HALI KNIGHT
Project Manager
LOCATION
Portland, OR
EXPERIENCE
RELEVANT EXPERIENCE
• CCC Sally McCracken
• CCC Biltmore Hotel
• HF Dahlke Manor
• HF Fountain Place
PROJECT TASKS
• Task Leader
• Attend all project meetings
• Lead site visits
• Lead design process
• Guide support staff
• Address general concerns

SKYLA LEAVITT
Project Designer
LOCATION
Portland, OR
EXPERIENCE
RELEVANT EXPERIENCE
• HF Fairfield Apartments
• HF Dahlke Manor
• HF Fountain Place
PROJECT TASKS
• Attend project meetings
• Attend and document site visits
• Produce Documentation
• Coordinate with consultants
• Support Task Leader
OR
RELEVANT EXPERIENCE
• HF Fountain Place National Register
• Unico, Montgomery Park TI review for HTCs
• UW Hansee Hall, Historic Resource Addendum; alternative materials report
• City of Milwaukie City Hall, Full development of Oregon state-level documentation

KATE HOFFROGGE
Interiors / Graphics
RELEVANT EXPERIENCE
• HF Fairfield, Renderings
• Salem Navigation Center * interiors
• CCC River Haven * interiors
• VHA Cougar Creek Apartments* assessment
* work completed at another firm


Fairfield Apartments is a four-story residential building located in the Central City Plan District. It was built as a mixed-use building with retail on the ground level and hotel rooms above. The ground floor currently consists of a 1000 sqft restaurant, a 4000 sqft retail space, and residential spaces including a lobby, property management, laundry, and storage. The upper floors are exclusively residential, with 78 single-room occupancy units. The proposed renovation will include significant improvements to its seismic performance. Three shotcrete shear walls, one braced frame, and new horizontal diaphragms are part of the project’s scope. Adding these features will significantly increase its resistance to seismic forces, enhancing the safety of its occupants. Fire and life safety improvements are also critical, including a new rated exit stair, sprinkler, and alarm systems. The fire resistance of the existing building has been improved by adding rated separations between different occupancies.
PROJECT GOALS
• ADA spaces
• Seismic upgrades
• Enlivened common areas
• Unit refresh
• Vertical access
• Maintain histroic character
• Window replacement
27,696 Sf
DETAILS
4 Stories + Partial Basement
66 SRO Units / 9 Studio Units
Ground Floor Commercial





The Seismic Force Resisting System included several options, such as braced frames and shear walls, with braced frames specifically utilized at storefronts to enhance structural stability.



Circulation
Amenity Staff/Support
SRO
Studio

Fountain Place Apartments underwent a comprehensive redevelopment by Lorenz Bruun Construction (LBC) and Peter Meijer Architect, PC (PMA) to enhance life safety while preserving its historic charm. The primary focus was on seismic upgrades to the unreinforced masonry structure, including adding plywood layers to the diaphragm, installing seismic braces, and incorporating micro piles for enhanced safety. The design team prioritized understanding the building’s structure, history, and current condition to effectively replace outdated systems while preserving its historical integrity. Accessibility improvements were also prioritized, adding mobility and communications-accessible units. Careful system relocation within existing spaces and meticulous seismic upgrades were key aspects of the process. Bolted connections were used to minimize fire risk in the predominantly wooden structure, aligning with goals of fiscal responsibility, sustainability, and economic equity.
PROJECT GOALS
• ADA spaces
• Seismic upgrades
• Enlivened common areas
• Unit refresh
• Vertical access
• Maintain histroic character
• Window replacement
5 Stories + Full Basement
66 SRO Units, 9 Studio Units
Ground Floor Commercial
The unit mix is 5 at 40%, 5 at 50% and the rest restricted at 60% area median income (AMI)





Accessible units are often non-existent in buildings of this age. Fountain Place had a single accessible basement unit, but no others. Added vertical access allowed for the creation of additional ADA units on other floors by reconfiguring exisitng units.
changes included:
• New Kitchens
• New Bathrooms
• New Doors / Hardware
• Relocated Outlets

Circulation
Amenity
Staff/Support

Dahlke Manor, located in the Irvington Historic District and Albina Community Plan Area and owned by Home Forward, serves seniors and persons with disabilities. A large goal for this project was to improve the livability and autonomy of the building’s residents, which meant thoughtful integration of trauma informed design, as well as accessibility upgrades to the residential units, corridors, and community spaces. In addition to interior renovations, exterior alterations included a new kitchen structure. The addition is slightly offset from the adjacent existing building, serving both as a reference to the tower’s stepped footprint and to create a clean transition between existing and new materials. Other exterior alterations include reconfigured parking, opening up space for a new resident plaza including a dog run, storm water management areas and a community garden.
• Outdoor community space
• ADA spaces
• Improved connection to neighborhood
• Enlivened common areas
• Unit refresh
• Façade refresh
• Window replacement
9 stories
115 one-bedroom units
1-story community space/ maintenance room







New resident plaza space, showing new eindow replacements, community garden and dog run created by reconfiguring the parking around the building. This also gave the team more space for storm water management areas.

Circulation
Amenity
Staff/Support

Sally McCracken Apartments is a four-story, mixed-use office and residential building owned and operated by Central City Concern in Portland’s Old Town neighborhood. Working with Walsh Construction, the project includes window replacements and HVAC upgrades throughout the residential spaces, aiming to improve tenants’ quality of life while enhancing the building’s energy efficiency, durability, and performance. Window placement and facade direction guided the selection of window types and HVAC placement, based on the heating and cooling needs of each space and consideration to the tenant.
The project is an occupied renovation, striving to avoid displacing or disrupting residents. Interior storm windows were chosen to minimize operational interruptions and impact on residents, while also avoiding mandatory seismic upgrade triggers.
PROJECT GOALS
• Window replacement
• Minimal disruption
• Avoid seismic upgrade
• HVAC upgrades
OWNER Central City Concern LOCATION
SW Portland, OR SIZE
44,784 sf
DETAILS
Registered Historic Building
Over-Sized Windows
URM Building
PCEF Funded






PROPOSED
Storm window & PTHP Unit
To comply with historic preservation standards, rooftop units were positioned within the street-facing facades.
PROPOSED
Storm window & Mini-split
Unable to use cost-efficient PTHP units externally due to the age of the building, we devised a hybrid solution by locating them in light wells.

Circulation / Support
Mini - Split
PTHP Units
Storm Windows

At PMA, we acknowledge the vital importance of fostering diversity, equity, and inclusion (DEI) within the architecture, engineering, and construction (AEC) industry. Our unwavering commitment to this objective is evident in our continuous efforts to engage with Minority, Women, Emerging Small Business (MWESB) firms and encourage their participation in our projects.
Many of our ongoing projects demonstrate industry-leading levels of MWESB firm involvement, showcasing our steadfast dedication to inclusive practices. Leveraging established relationships with certified firms and collaborating with various organizations, including our clients and communities, we actively seek out the most suitable disadvantaged firms for all aspects of project design and delivery.
FIVE

Establish project principles and goals together, setting milestones. targets, and ongoing mentorship opportunities with subconsultants.
Review of existing Diverse Business source lists between PMA and our client’s Preferred Vendors lists
Target industry local small and disadvantaged businesses by attending networking and peer mentoring groups or events and being proactive in promoting the opportunity to participate in this project
Verify the inclusion of small and disadvantaged business for products or services which they are capable of providing
Partner with a team of sub-consultants that have been verified and discussed between PMA and our client for final selection.
OTHER CERTIFIED BUSINESS PARTNERS
• Bainbridge Design
• ColeBreit Engineering
• Salazar Architect
• Knot Landscape Architects
• Samata Engineering
• Emerio Engineers
In line with our commitment to diversity and equity, we have implemented strategies to actively pursue subcontracting opportunities with Equity enterprises. These include:
• Proactively identifying and reaching out to COBID firms ahead of project opportunities to establish lasting relationships.
• Utilizing our database of past performance partnerships to identify potential subcontract ing opportunities.
• Leveraging resources provided by local jurisdic tions, city, and state agencies to support diver sity initiatives
• Collaborating with team members and col leagues to identify COBID firm references if our preferred partners are unavailable.
Through these efforts, we aim to not only meet but exceed diversity and inclusion standards within our projects.
Mentoring, training and capacity building
We promote training on unconscious bias, inclusion, and equity. Similar to our outreach for sub-contracting, we outreach to hire disadvantaged professionals and recruit emerging professionals from university and preservation programs.

Repayment, retainage & dispute resolution
PMA pays our sub-consultants monthly. We do not hold retainage against our sub-consultants. On an as-requested basis, we release funds prior to payment by the Client. Our dispute resolutions follow industry standard contract clauses.
• Engaging businesses promotes diversity and inclusion in the project. It provides opportunities for underrepresented businesses to participate in significant projects, contributing to a more inclusive economy.
• Partnering with local businesses can stimulate economic development by creating jobs, fostering entrepreneurship, and reinvesting profits back into the community.
• Equity enterprises bring innovative ideas and diverse perspectives to projects. different experience can lead to creative, thoughtful solutions and better outcomes.
• It demonstrates a commitment to advancing equity and supporting marginalized communities.

Ensuring enough time and info to quote
Our response time is determined by our clients. All diverse businesses are provided the same schedule as PMA, minus 3 days. This allows us to compile all bids into a single file.
• Some equity enterprises may lack the capacity or experience to take on large-scale projects like seismic renovations. This could pose challenges in terms of project management, quality assurance, and meeting deadlines.
• Potential delays, quality issues, or disputes are an inherent risk. Meeting certification and compliance requirements can be challenging for equity enterprises, especially if they are smaller or newer businesses.
• Barriers to access financing, equipment, and technology could impact their ability to compete with larger firms.
FIRM DEMOGRAPHICS
As an Equal Opportunity Employer (#6988), our boutique firm boasts 71% women representation across all levels, reflecting our commitment to diversity and non-discrimination in employment.
75 % FEMALE PARTICIPATION IN LEADERSHIP
85 % FEMALE PARTICIPATION AT ALL LEVELS
