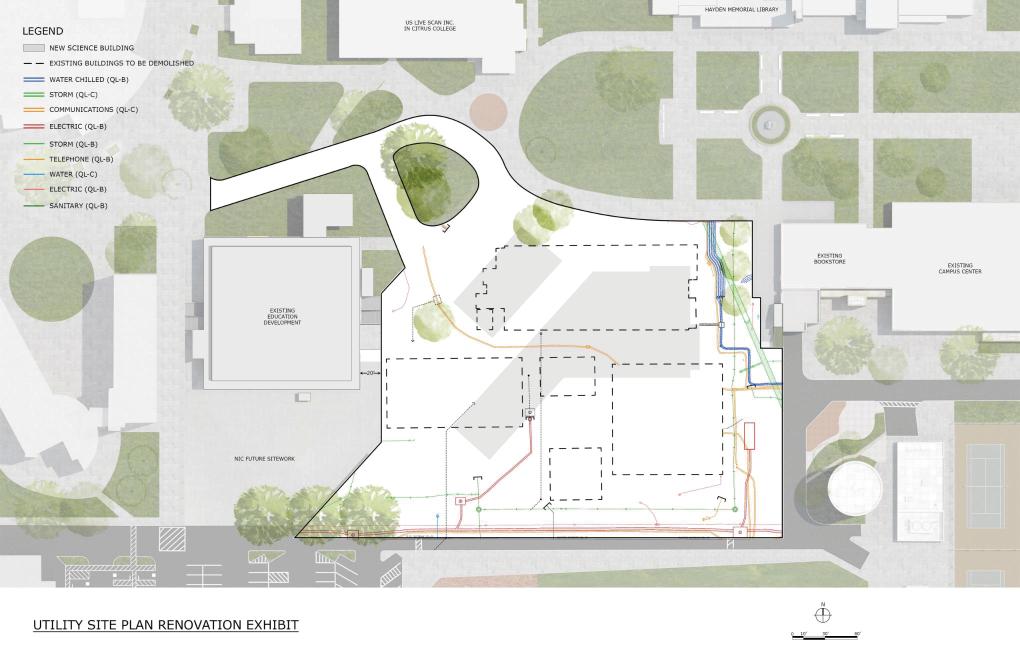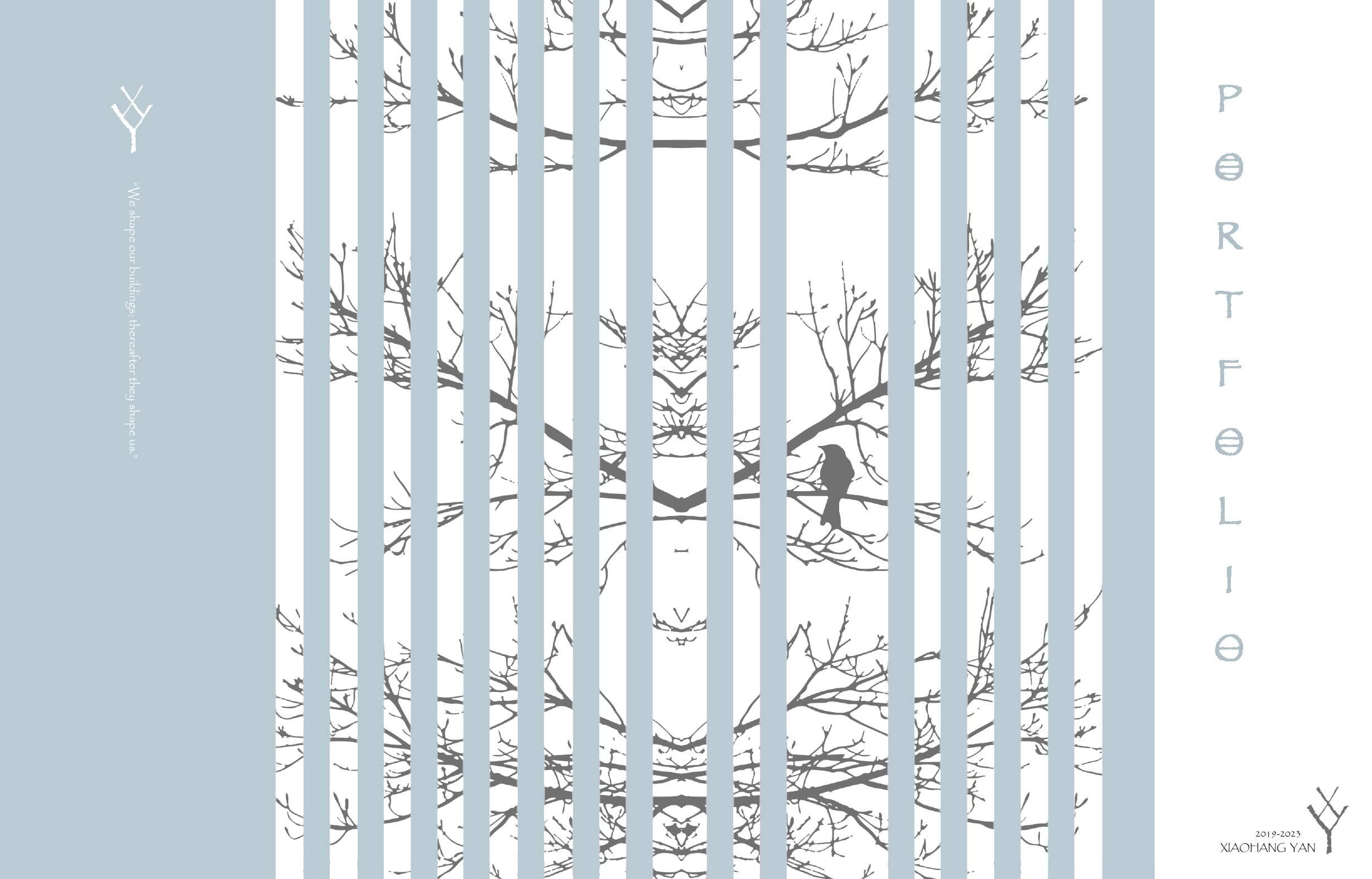
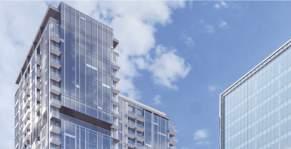
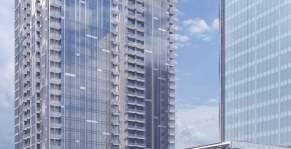
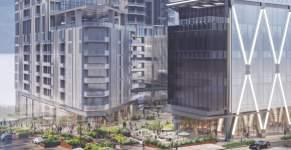
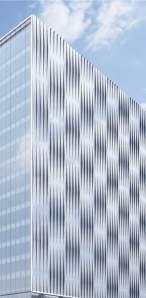
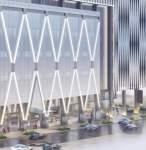
MIXED - USE
HIGH-RISE OFFICE & RESIDENTIAL
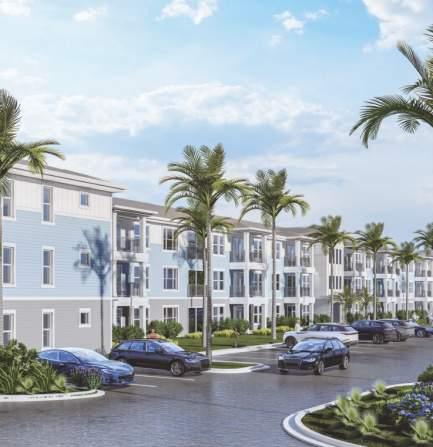
GARDEN - STYLE APARTMENT







MIXED - USE
HIGH-RISE OFFICE & RESIDENTIAL

GARDEN - STYLE APARTMENT



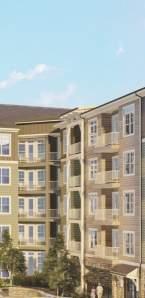

WRAP - STYLE MULTIFAMILY
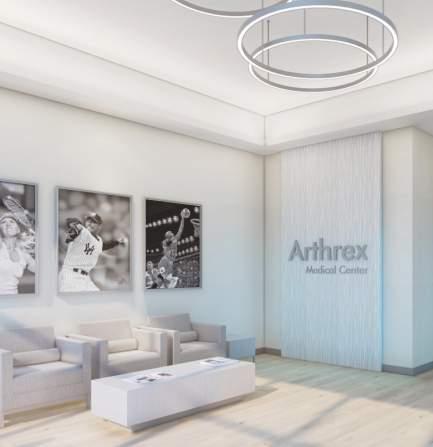


MIXED - USE
HIGH-RISE RESIDENTIAL & HOTEL
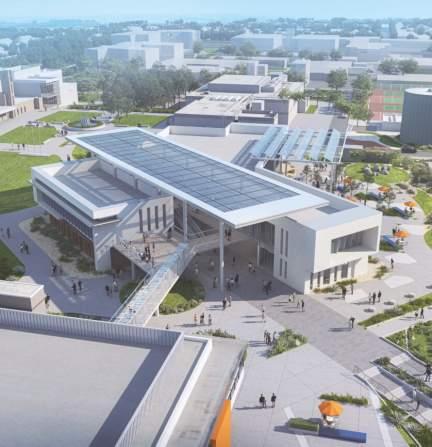
TK-12 & HIGHER EDUCATION

HOTEL









EXTERIOR & INTERIOR RENDERING
* Midtown Exchange (Atlanta, GA)
* Lowe’s Global Technology Center (Charlotte, NC)
* Midtown Exchange (Raleigh, NC)
* 1105 West Peachtree (Atlanta, GA)
* 359 East Paces Ferry (Atlanta, GA)
* Midtown Tampa (Tampa, Florida)
* 330 Hargett (Raleigh, NC)
* Hombre Apartments (Panama City Beach, GA)
* Peterson Station (Holly Springs, NC)
* Charlotte Exchange (Charlotte, NC)
* Chapel Ridge Apartments (Apex, NC)
* Woodward Heights (Buford, GA)
* Lumen Chamblee (Chamblee, GA)
* Manor Barrett (Kennesaw, GA)
* Summerhill Multifamily (Atlanta, GA)
* Innsbrook Apartments (Henrico, VA)
* American Industrial Way (Chamblee, GA)
* Porter at Peachtree (Brookhaven, GA)
* MAA at the Hub (RTP, NC)
* Old Forth Ward (Atlanta, GA)
* Manor Druid Hills (Brookhaven, GA)
* The Hardwick at Ford on Bay (Jacksonville, FL)
* Loews Memphis Hotel (Memphis, TN)
* Arthrex Wellness Center (Naples, FL)
* Morehouse School of Medicine Wellness Center (Atlanta, GA)
* Glendora High SchoolAquatic Center Renovation (Glendora, CA)
* Fullerton College - Nutritional Food Lab (Fullerton, CA)
* Citrus College - STEM Building (Glendora, CA)
* Lake Lanier Islands Hotel (Buford, GA)
*Rain Dinner Resort & Loguetown Inn (Riyadh, Saudi Arabia)
* Myrtle Beach Resort Hotel (Myrtle Beach, SC)
* LakePointe Apartments (Charlotte, NC)
* Adam's Hill (Greenville, SC)
* East Village Apartments (Rosewell, GA)
* Emory Healthcare Orthopaedics & Spine Center (Atlanta, GA)
* Manor Barrett (Kennesaw, GA)
* Hombre Apartments (Panama City Beach, GA)
* Charlotte Exchange (Charlotte, NC) WRAP - STYLE MULTIFAMILY GARDEN -
*Moreno Valley College - Anatomy Lab & Chem. Lab Renovation (Moreno Valley, CA)
* Fullerton College - Softball & Soccer Field (Fullerton, CA)
* Riverside City College - Glenn Hunt Office Renovation (Riverside, CA)
* Perkins K-8 School whole site Renovation (San Deigo, CA)
* Peterson Station (Holly Springs, NC)
* Arthrex Wellness Center (Naples, FL)
* LakePointe Apartments (Charlotte, NC)

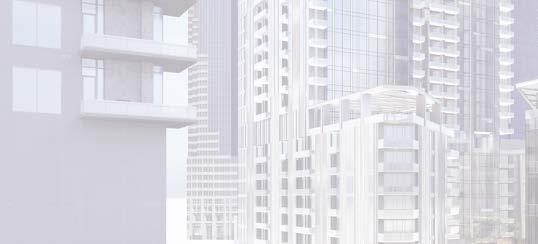

Project Name: Midtown Exchange
Location: Atlanta, Georgia




Project Software Stack: AutoCAD, Revit, SketchUp, Rhino, Lumion, Photoshop
The project is a Mix-Use Complex built in type IA construction, consists of two buildings organized around an internal courtyard. There is a 26-story office building (619,700 SF) located along 12th St, and a 37-story residential building with 466 units and street-level retail at the corner of 13th St. and Peachtree Walk, fully Sprinklered NFPA 13. The project is served by a shared 10-story parking deck with 1,608 spaces at the NE portion of the site. There are two proposed vehicle access points on 12th St. and 13th St. that tie into different levels of the parking deck.













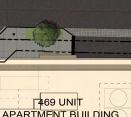
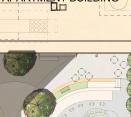











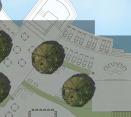













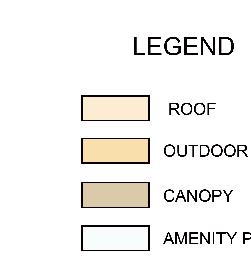




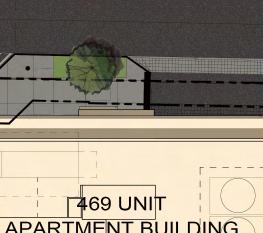
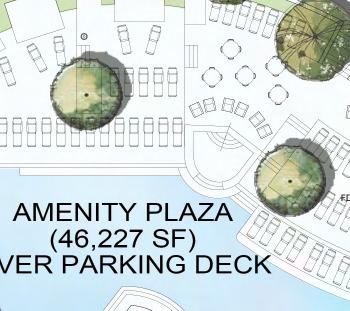






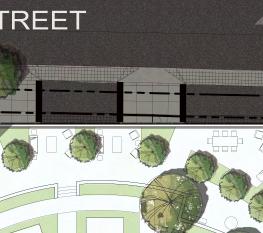











































































Project Name: Lowe's Global Technology Center I & II
Location: Charlotte, North Carolina

Project Software Stack: AutoCAD, Revit, SketchUp, Lumion, Photoshop
The Lowe’s Global Technology center, also named as South End Design Center is located in the Design District, the walkable center of South End. It consists of two buildings organized next to each other, including a 23-story office tower located along 100 W. Worthington Ave and a 31-story / 340 apartments Residential Tower at the corner of Kawkins St. and West Blvd. The office tower will be the tallest planned office building within the South End district providing Lowe’s unrestricted 360 degree views of Charlotte from all office floors. The 23rd floor features an open-air terrace and high-ceiling event spaces with views oriented towards Charlotte’s central business district. The office tower provides 15 levels of Class A office space over 7 levels of parking for 940 vehicles and ground floor level. The 31










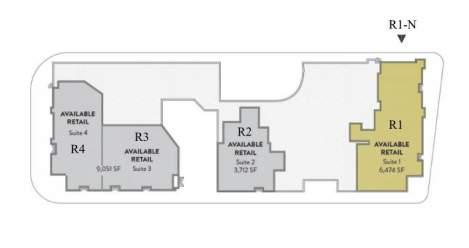

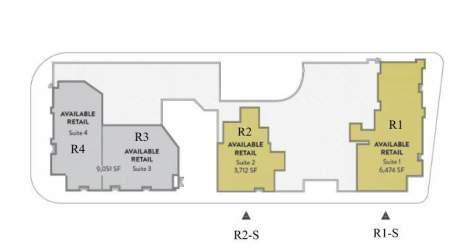
















TYPICAL LEVEL PLAN (5-9)
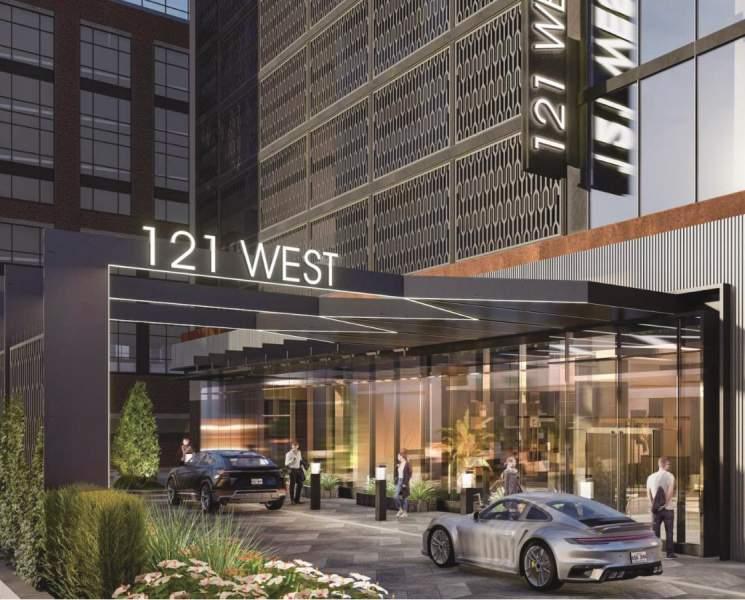




PENTHOUSE







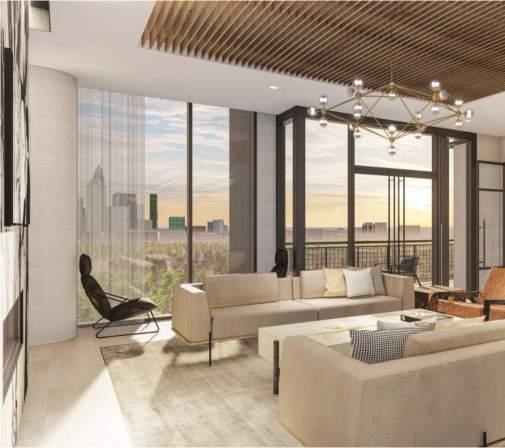
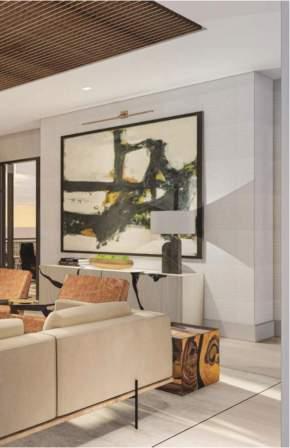








Project Name: Lumen Chamblee
Location: Downtown Chamblee, Georgia
Project Software Stack: AutoCAD, SketchUp, Lumion, Photoshop, Indesign
The project is a luxury rental apartment built in type IIIA construction, sprinklered per NFPA 13. The project development consists of a 318 units on 3.39 acres of land in Chamblee, Georgia. The apartments will be stepped 6 stories, include elevators, wrap style units around a 7 story parking deck with 505 parking spaces. 19 additional parking spaces will be provided on-site.
The street-level portion facing american industrial way has a cast-in-place concrete podium, with 5 stories of apartments above. The balance of the apartments not on the podium are 5 stories, slab on grade. The project amenities will include a courtyard with a pool and outdoor grill stations, and outdoor kitchen/bar; a garden courtyard, a rooftop clubroom and terrace, co-working space, fitness center, and a club room. restaurant and retail spaces face american industrial way.






CONSTRUCTION SITE PHOTOS

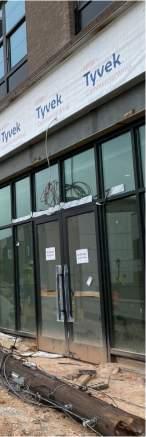
























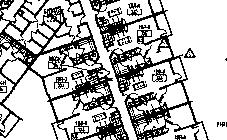



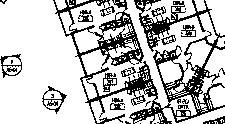


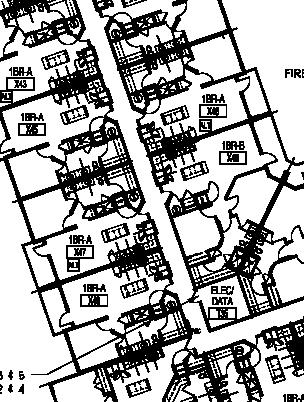




















Project Name: Manor Barrett
Location: Kennesaw, Georgia


Project Software Stack: Revit, SketchUp, Lumion, Photoshop
The project development consists of a three hundred and fourty seven (347) unit rental apartment complex on 7.792 acres of land adjacent to the amc barrett commons theater in kennesaw, georgia. The project is separated into 3 buildings by fire walls to isolate different construction types and to facilitate phased delivery of apartment units:
1. Phase 1 faces the noonday creek tributary and is separated by a temporary phasing fire wall which is to be abandoned once phase 2 is completed. Phase 1 includes first floor leasing/ amenity space covered by a podium slab supporting 4 floors of type IIIA wood−frame apartments and is 5 floors where it is slab on grade. These apartments surround a pool and green space courtyard.
2. Phase 2 is 5−stories of type IIIA construction surrounding an on−grade landscape/hardscape courtyard
3. Phase 3 is a type S−2 slab on grade parking area and is covered by a concrete podium supporting 4 stories of type VA wood-frame apartments.








The apartments surround an elevated courtyard. The project amenities will include amenity courtyards with a pool and outdoor grill stations, fitness center, pet spa, clubroom, and dog walk.







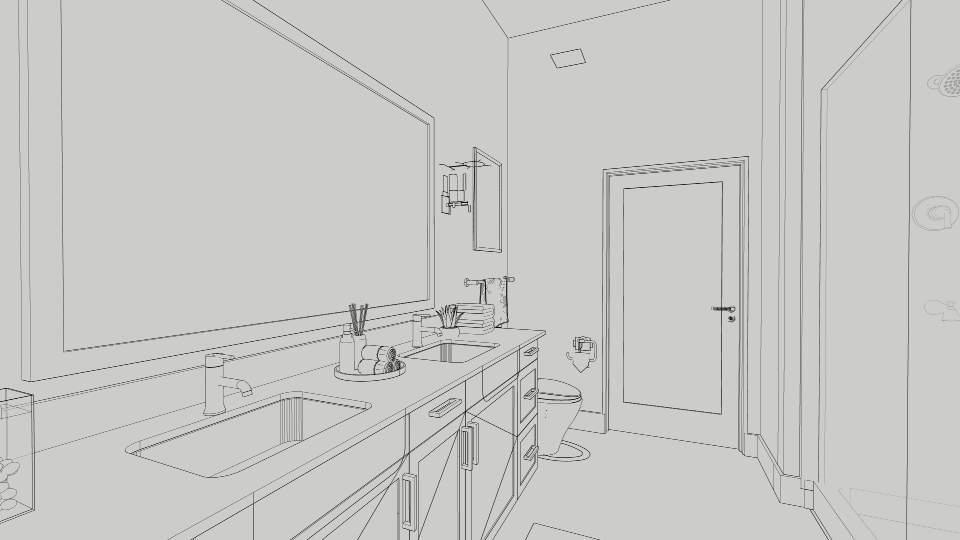


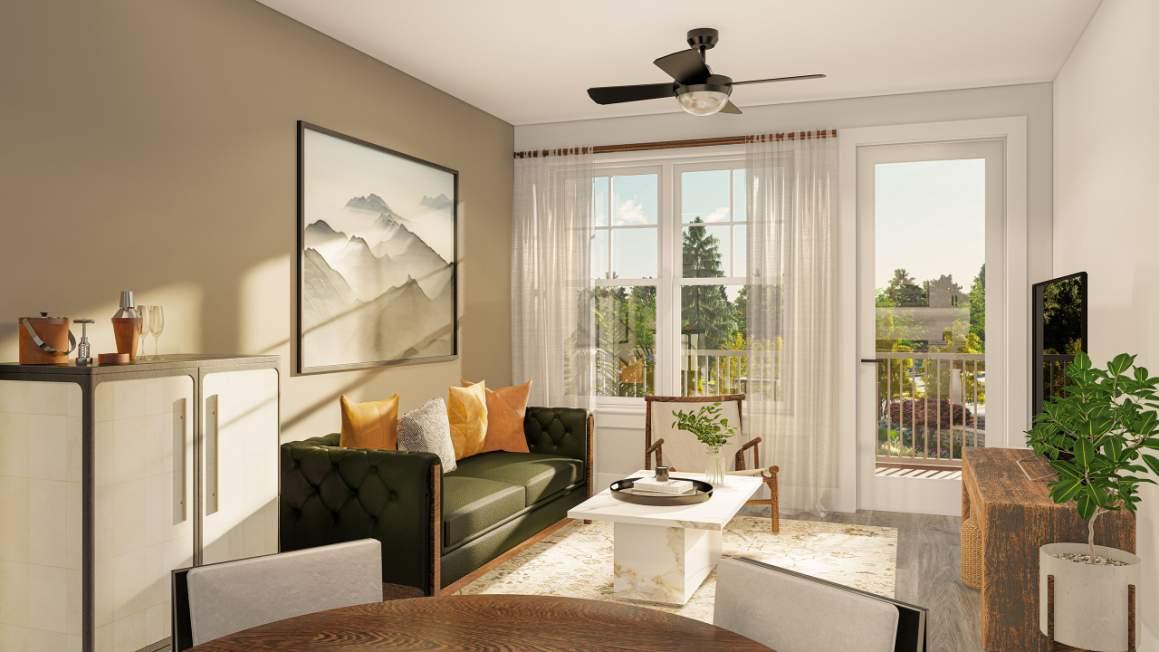


Project Name: The Hardwick at Ford on Bay
Location: Jacksonville, Florida
Project Software Stack: Revit, SketchUp, Lumion, Photoshop
The Hardwick at Ford on Bay is sitting next to a planned marina between the Hyatt hotel and Berkman Plaza on the downtown Northbank. It consists of 332 multi-family units in a 24 story of residential buidling measuring 279 feet tall, resting on a 89-foot pedestal, attached with 7 story parking deck that proide 550 parking spaces, a rooftop and amenity deck, retail space totaling 25,000-square-feet, two restaurants (one on the riverfront), with 125 retail spaces, $2.5 million in public open space, and eco-buffers including a tree canopy and green roofs as well as a garden courtyard and waterfront park protect the building from storm surge increased by sea-level rising.

COMPOSITE SITE PLAN









SKIN TYPE A
TOWER - MAIN SKIN
36% GLASS (TYP. LEVELS)


SKIN TYPE C
TOWER - AMENITY ONLY
51% GLASS (AMENITY LEVEL)

SKIN TYPE E
HOTEL - ALTERNATE SKIN
36% GLASS (LEVEL 3-7)

SKIN TYPE B
TOWER - ALTERNATE SKIN
28% GLASS (TYP. LEVELS)
32% GLASS (LEVEL 6)

SKIN TYPE D
- MAIN SKIN
25%
(LEVEL 2-7, 9-10)
35% GLASS (AMENITY LEVEL)

SKIN TYPE F








Project Name: Lake Lanier Islands Hotel and Conference Center
Location: Buford, Georgia Located just 45 minutes north of Atlanta, Lake Lanier Islands Resort offers an exquisitely beautiful place to spend vacation with family, hold business conference or corporate seminar in Georgia. With over 1,200 acres of unparalleled natural beauty, exhilarating adventures, luxury amenities, family- and pet-friendly accommodations, and more, people treasure their trip to Lanier Islands. The whole development including 7 story hotel wing with total 300 Keys of guest rooms, 1 story Conference center with lake side restaurant, Spa, fitness and other amenities, 6 Lake view villas of 24 Keys and 528 Surface Parking provided.
Project Software Stack: AutoCAD, Revit, SketchUp, Lumion, Photoshop


































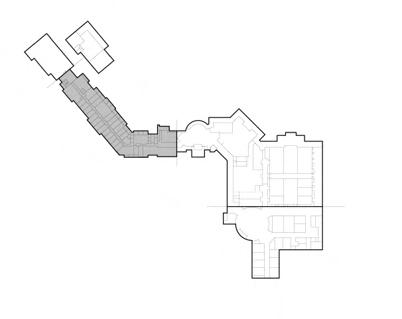









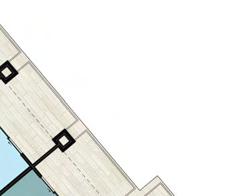































































































































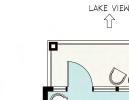

































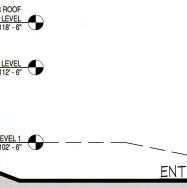












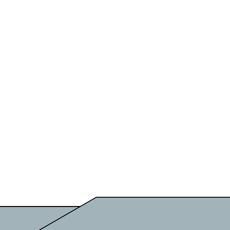
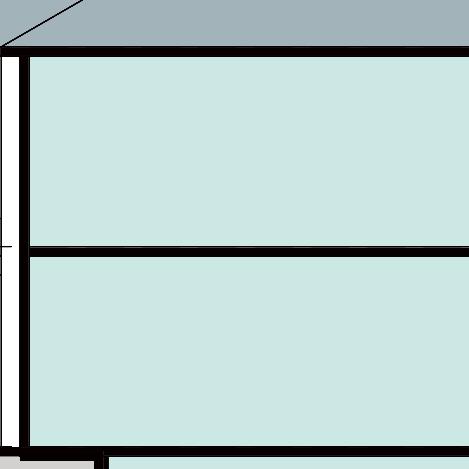








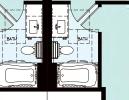



























































































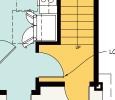





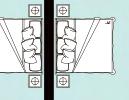














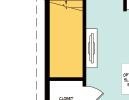
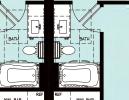























































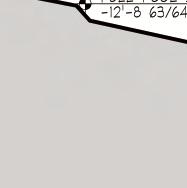















CONFERENCE CENTER - PATIO VIEW

CONFERENCE CENTER - PORTE COCHERE VIEW





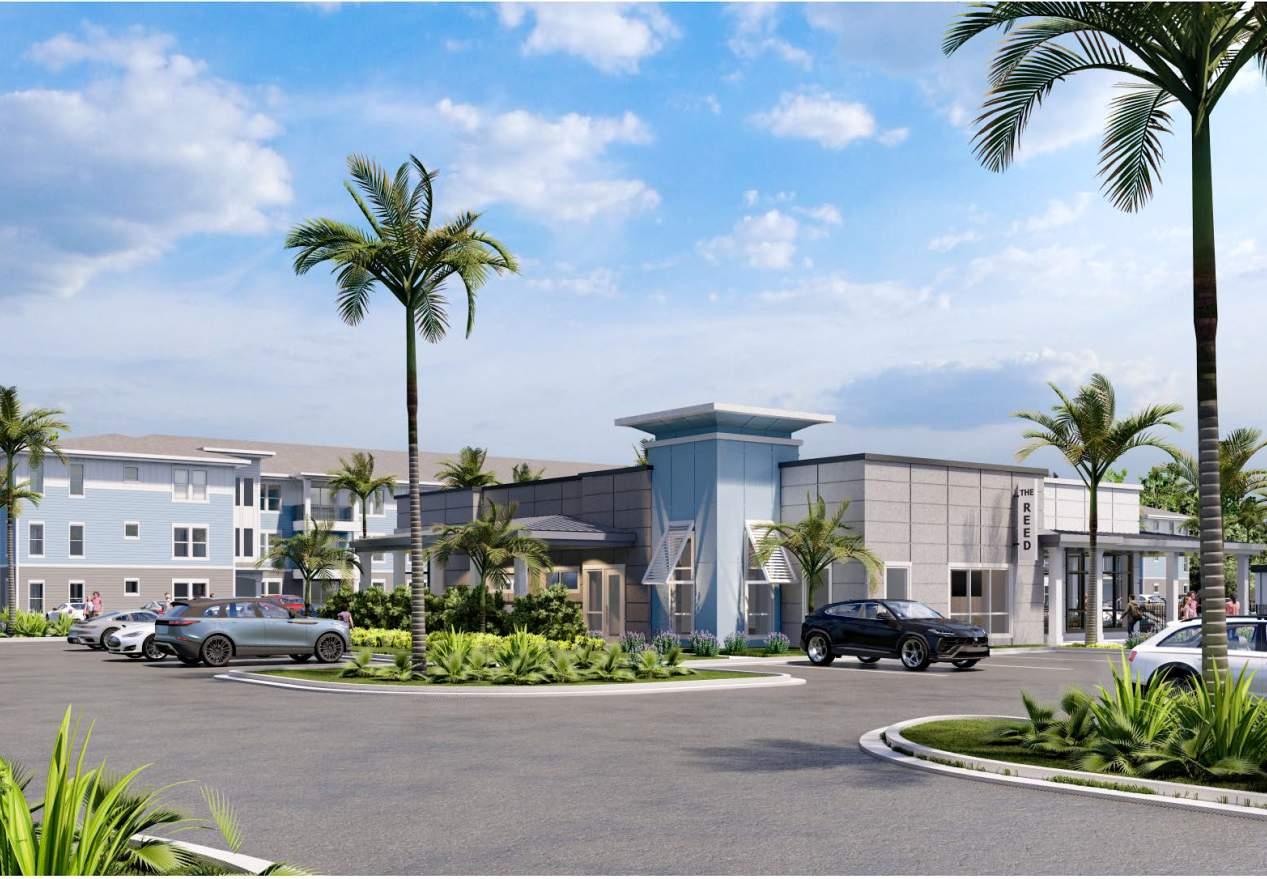
Project Name: Hombre Apartments
Location: Panama City Beach, Florida


Project Software Stack: AutoCAD, SketchUp, Lumion, Photoshop
The project includes 4 separate apartment buildings housing units with NFPA 13R sprinkler system. The apartment exterior is a combination of fiber cement siding, shingles and panels with an asphalt shingle roof. There is also a separate clubhouse that contains a leasing office, fitness room, club room, & swimming pool. The clubhouse is also type 5B wood framed construction but is not sprinklered. There is also a pool paviliion, trash compactor and a monumental sign on site.

















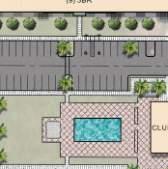



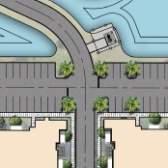




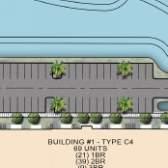

























































































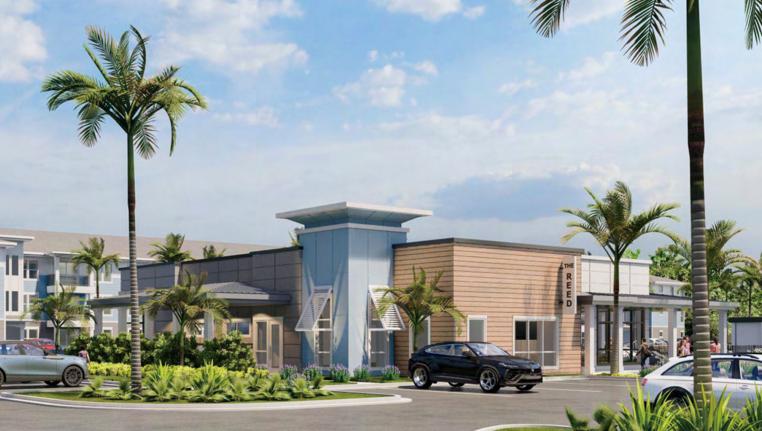







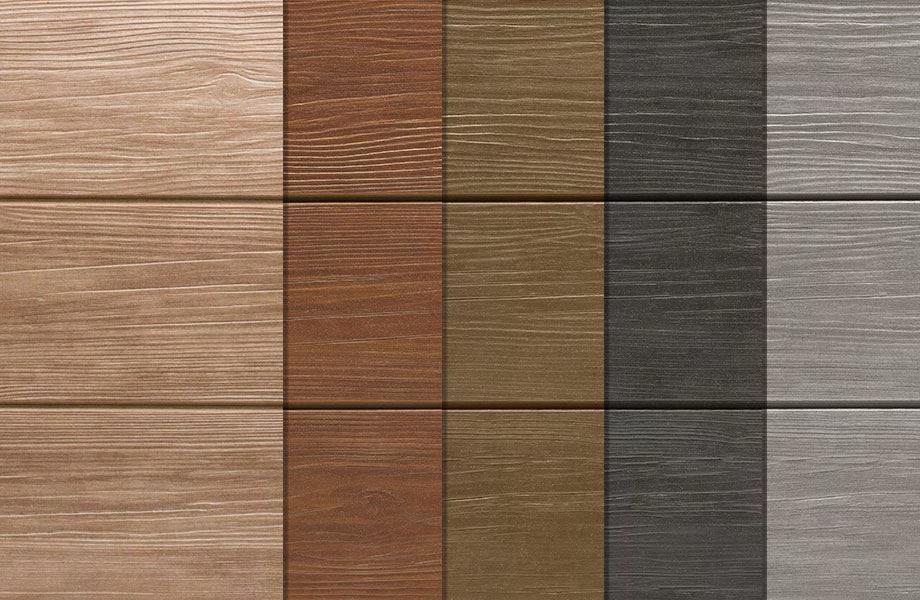















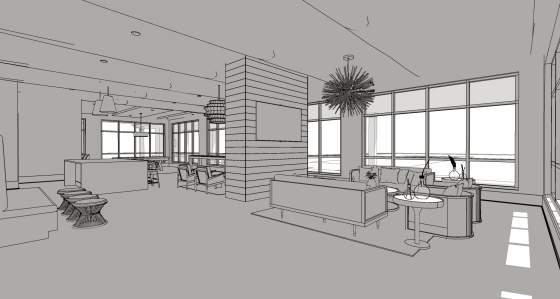




CLUBHOUSE INTERIOR RENDERINGS - FLORIDA STYLE




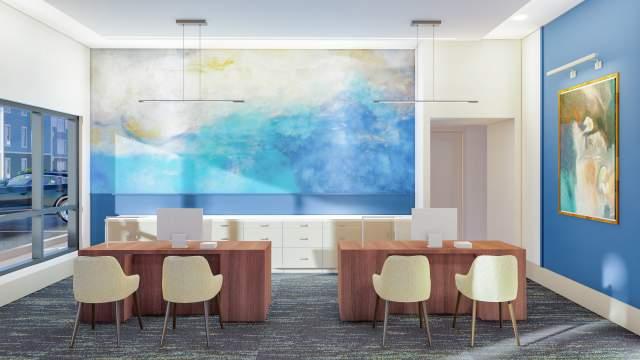

CLUBHOUSE INTERIOR RENDERINGS - OTHER OPTIONS




Location: Naples, Florida
The Arthrex Wellness Center provides a 7,780 sf medical clinic for Arthrex employees, as well as a wellness and fitness center open to both employees and Innovation Hotel guests. The Arthrex Wellness Center is a total of about 44, 650 square feet. The Clinic offers 7 exam rooms, a procedure room, and x- ray suite. Entering the light filled 2 story atrium, you can check in and get class information at the reception desk, browse the retail space for the newest in Arthrex branded merchandise, and stop for a smoothie in the Bio Bar. Open staircases lead you up to the second floor fitness area. The building has plentiful daylight and views out towards the Arthrex campus and lush Florida landscape. The outdoors have been brought in to the atrium with large built in planter areas filled with palm trees and other tropical plants. The inside is also brought outside in the yoga garden where outdoor yoga classes can be held just outside the main yoga studio. Employees and guests have a wide variety of fitness activities to choose from. The latest technology in fitness equipment, variety of classes from yoga, and other group exercise, to consultations with personal trainers and physical therapists. The locker rooms have a high end, country club feel. The finishes throughout were chosen to provide a very calm, clean, streamlined, restful environment.

FIRST FLOOR PLAN (CLINIC)

FIRST FLOOR PLAN (WELLNESS)

SECOND FLOOR PLAN (WELLNESS)



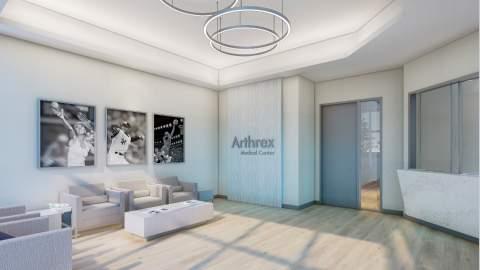
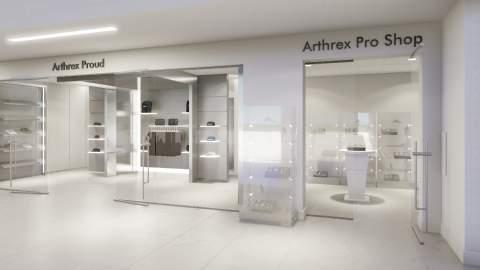












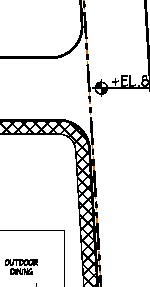




















Location: Holly Springs, Georgia
14 UNITS PER FLOOR (56 UNITS PER BUILDING)
SCALE:
Project Name: 360 Residential at Sugar Hill
Location: Sugar Hill, Georgia


Project Software Stack: Revit, SketchUp, Lumion, Photoshop


Project Name: Peterson Station
Location: Holly Springs, North Carolina




Project name: Glendora High School Aquatic Center - Demolition & Renovation
Location: Glendora, California








Project Software Stack: Revit




Project Name: Fullerton College Building 1000 - Nutritional Food Lab
Location: Fullerton, California






Project Software Stack: Revit, Enscape



Project Name: El Rancho Special Education Center
Location: El Rancho, California

Project Name: Citrus College STEM Building
Location: Glendora, California




Project Software Stack: Revit, Photoshop

Project Software Stack: SketchUp, Illustrator, AutoCAD, Photoshop, Indesign, Revit

