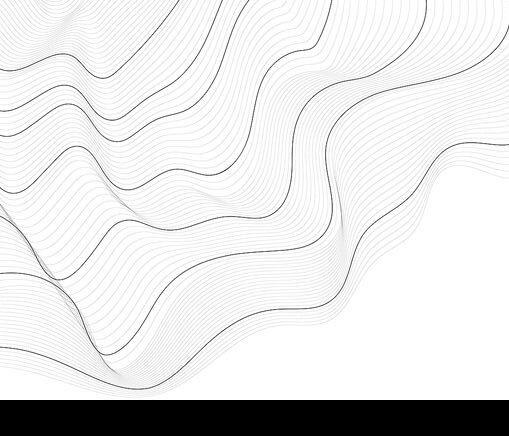Portfolio

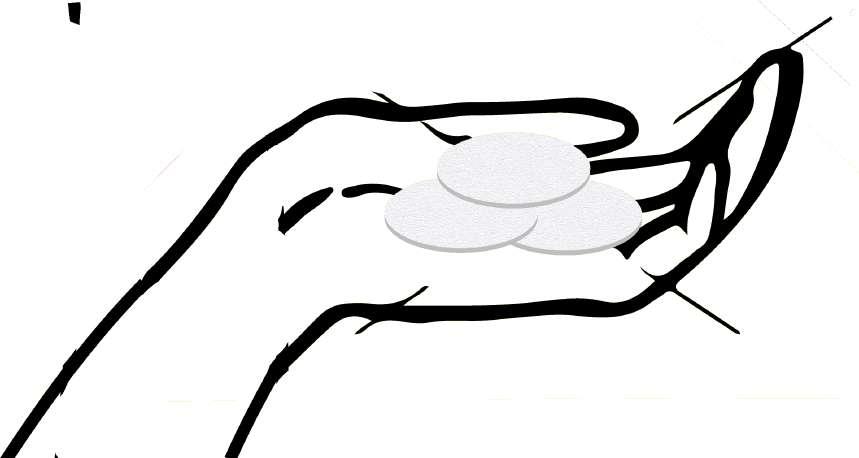


Interior Architecture { 2018-2023 }
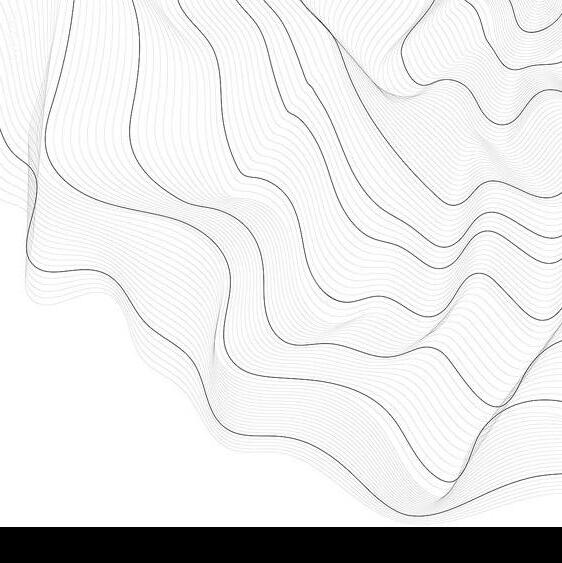

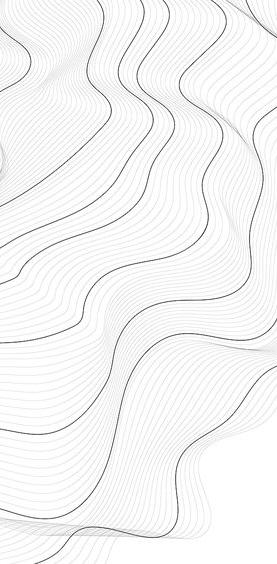








DOB : 18th October 1999
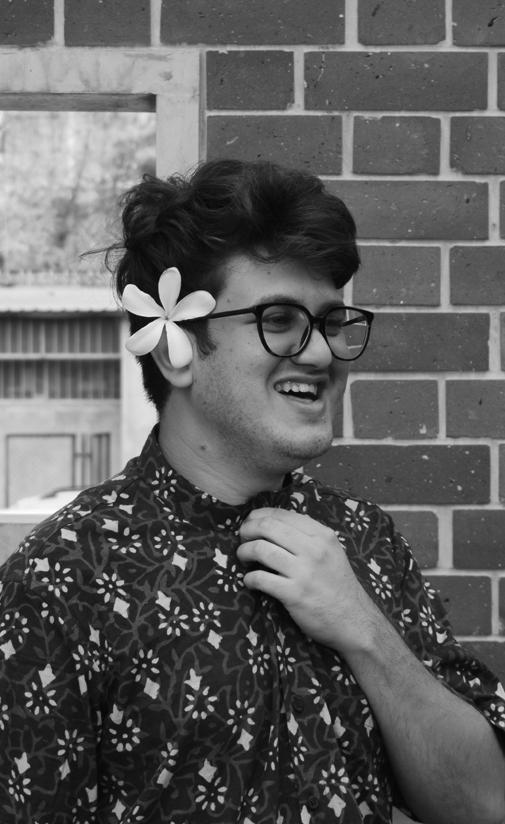
Languages : English|Hindi
EDUCATION
from 2018-2023
5yrs of Bachelors of Interior architecture from CEPT University
from 2015-2017
2 yrs of HSC from MDS Public School
from 2004-2015
Primary, SSC from St Paul’s Sr. Sec School
HONOURS | ACHIEVEMENTS
Rank 1 in FD 2018 batch for the merit list of 2018-2021.
Qualified for Student Exchange program to HFT, Stuttgart, Germany
Shortlisted for CEPT excellence award for studio project
RECOMMENDATIONS BY Ratna Shah_Faculty at CEPT and Anant University
Niraj Shah,Design director at IDO Design
EXTRA CURRICULUM
Co-Founded and Co-headed the Art Collective Club at FD CEPT Univeristy
Selected as BID Program Ambassador 2023
P: +91-7725993244
E: jain.pulkit158@gmail.com pulkit.ug180472@cept.ac.in
ADD: L-3, 67/68, Jai shree colony, Bohra Ganesh Ji road, Udaipur (Raj.)
EXPERIENCE
from Jan- May 2023
Research Assistanship under Neel Naik, Faculty at IPCB, Portugal
from Jan- July 2022
6 months Proffessional training at IDO Design, Ahmedabad
Freelance graphic projects such as branding and packaging for cottage brand,invities and illustrations
SKILLS
AutoCad 2D
AutoCad 3D
Rhino3D
Sketchup


Photoshop
Indesign
Illustrator
Twinmotion
Enscape
MS Excel
MS Powerpoint
Sketching
Hand Drafting
Wood and Metal Workshop
Model making
02 03 04 05
INTERNSHIP PROJECTS
Professional training at IDO designs, Ahmedabad
Research project in the 10th sem guided by Neel Naik
CURATING MUSEUM SPACES
Musuem insert in Basilica of Bom Jesus, Goa
DEVIANT ORDER OF WORKSPACE
Co-working space for food content creators
CELEBRATING CRAFTS
Exhibition of contemporary crafts in Cenotophs of Udaipur
BEYOND DETAIL
Retail Design / working drawings for a nursery
07
DECODING POETICS OF SPACES
TRAVELLER’S HOME
Re-conceptualizing a vernacular element into a home
PEOPLE PROCESS & TECHNOLOGY
Interconnecting concepts as a tool for interior design
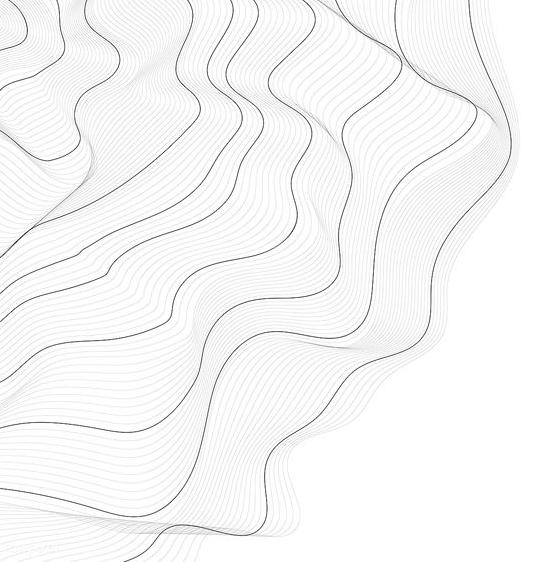
FOUNDATION BASICS
Basic skill development exercises, sketching,mapping














A petite cozy dessert studio, the interior ambience of Moi is warm and neutral. Soft greige hues smoothly glide onto the stucco textured walls from the micro-topping on the floor. These characteristic earthytones mixed with smooth geometries strikes a delicate balance between playfulness and formality in the space.
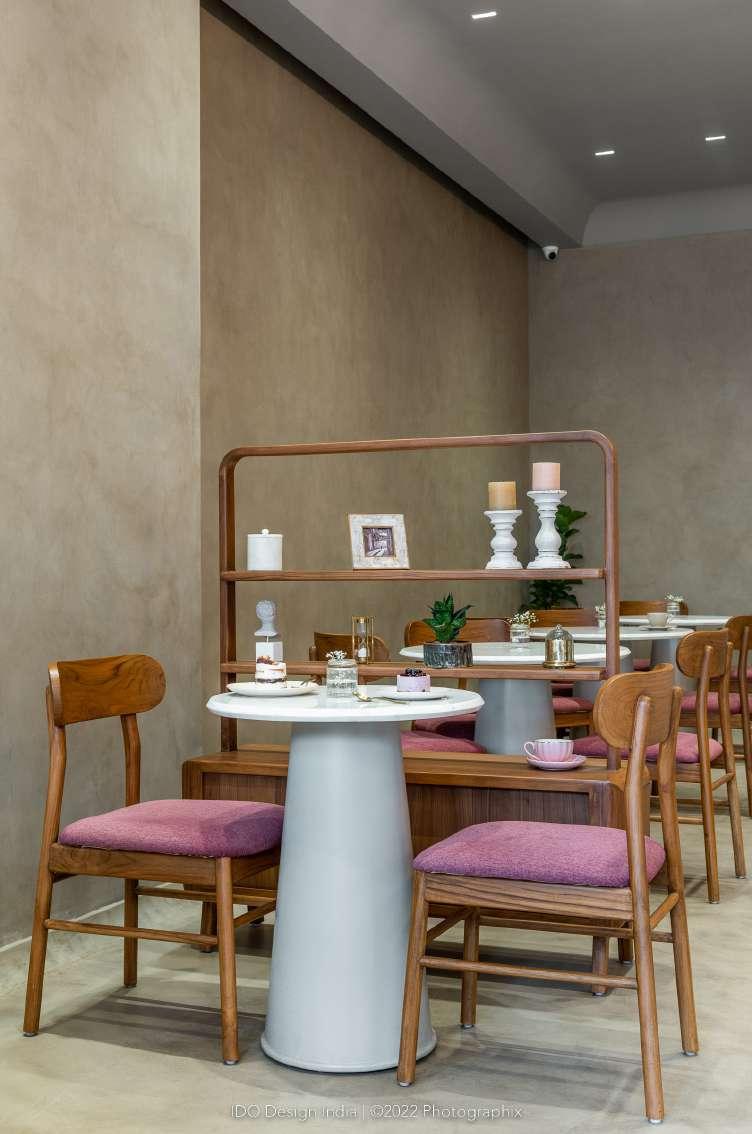
Plans and elevations with details
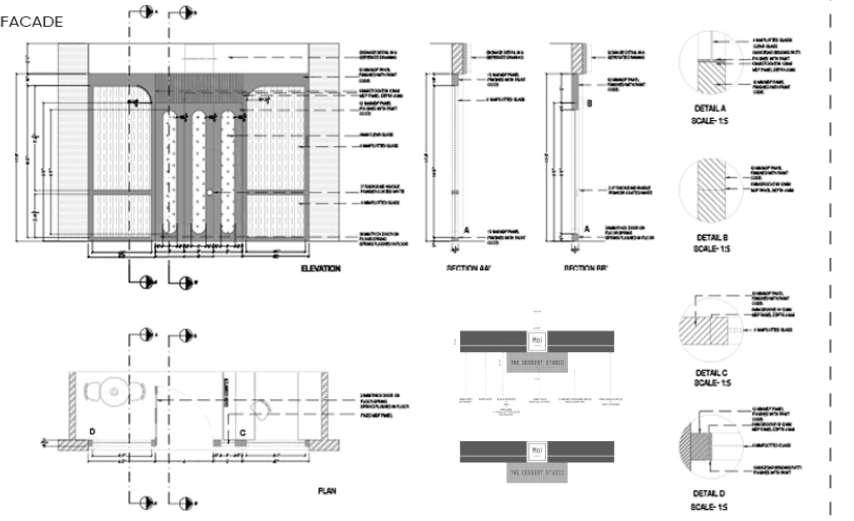

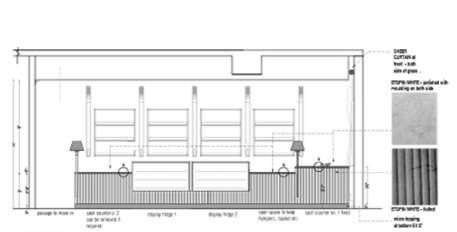
Door/ window details
Furniture drawings


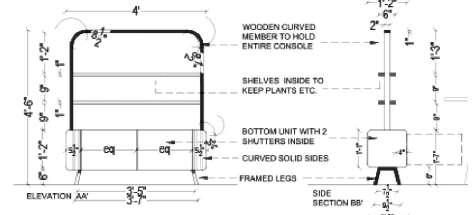
Set of WORKING DRAWINGS as a process, services, elevations, spatial organisation to furniture drawings
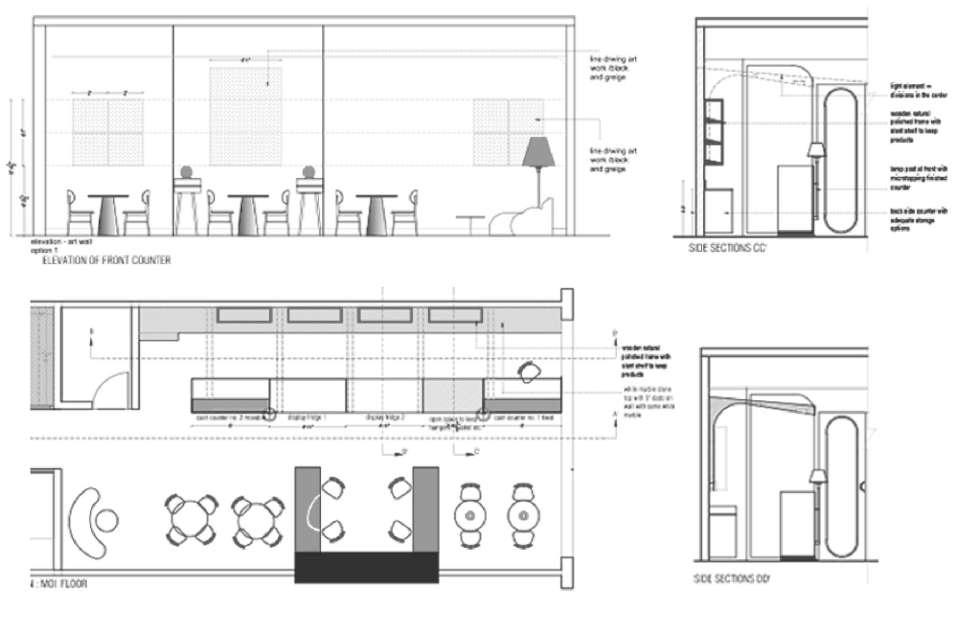
The furniture elements follow a similar language, soft edges and subtle curves paired with matte textures to create a comfortable and inviting space. The grey front façade with fluted and clear glass panels to lend a partial view of the neutral space and colorful desserts. Upon entering, one is invited into the warm and cozy ambience, the neutral shell of which acts as a blank canvas against which the desserts
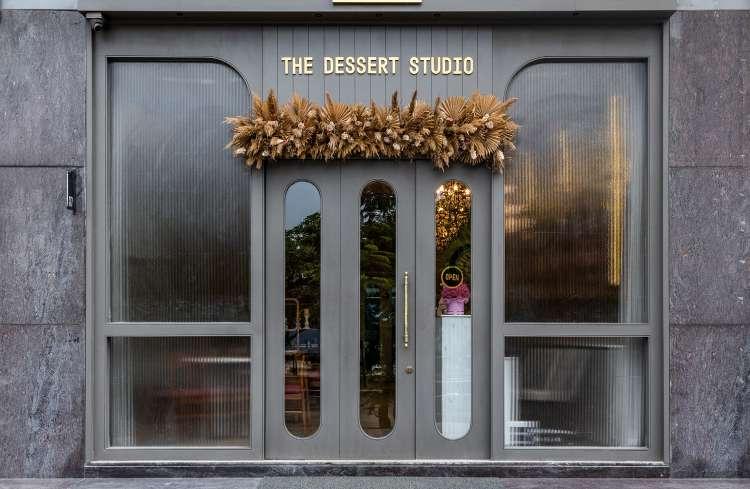
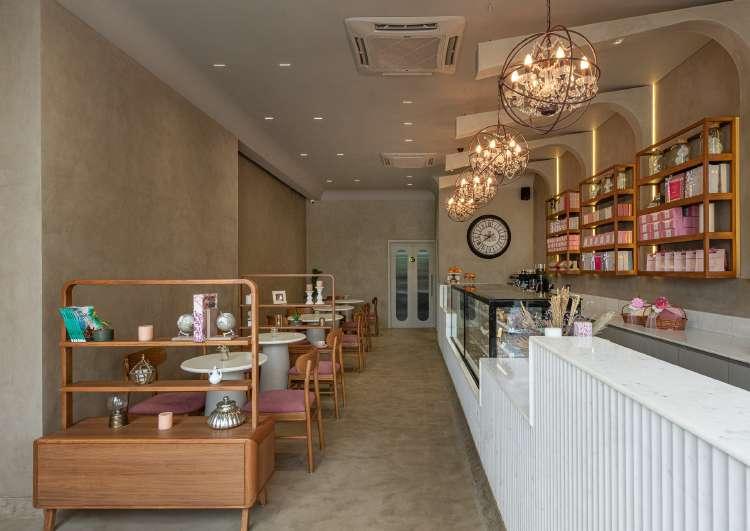
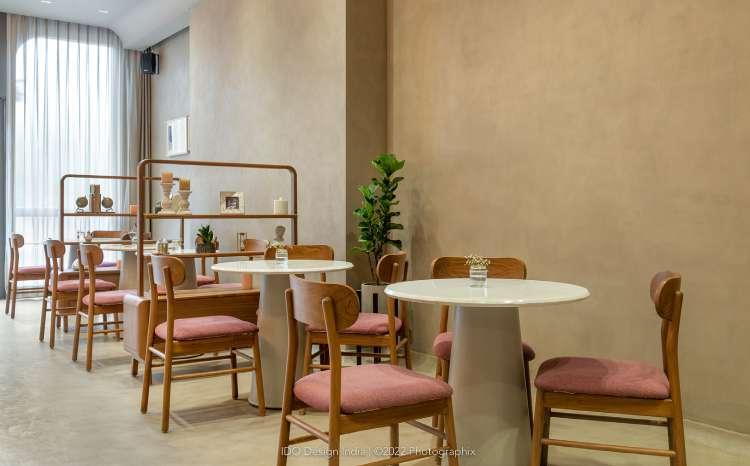
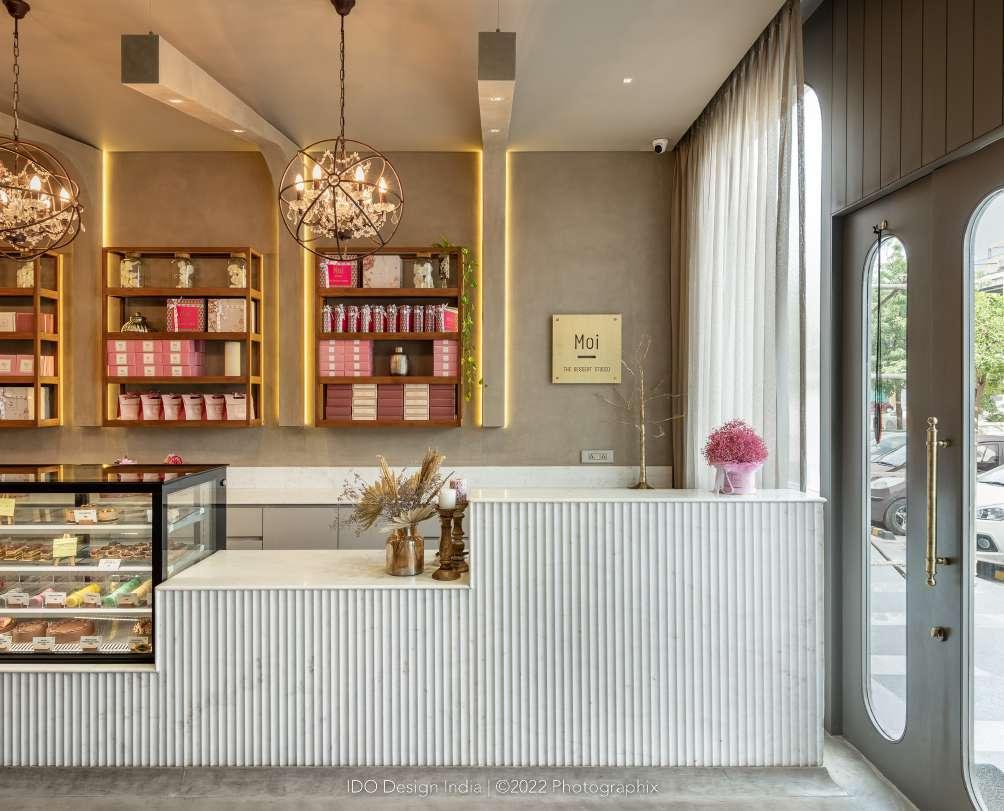
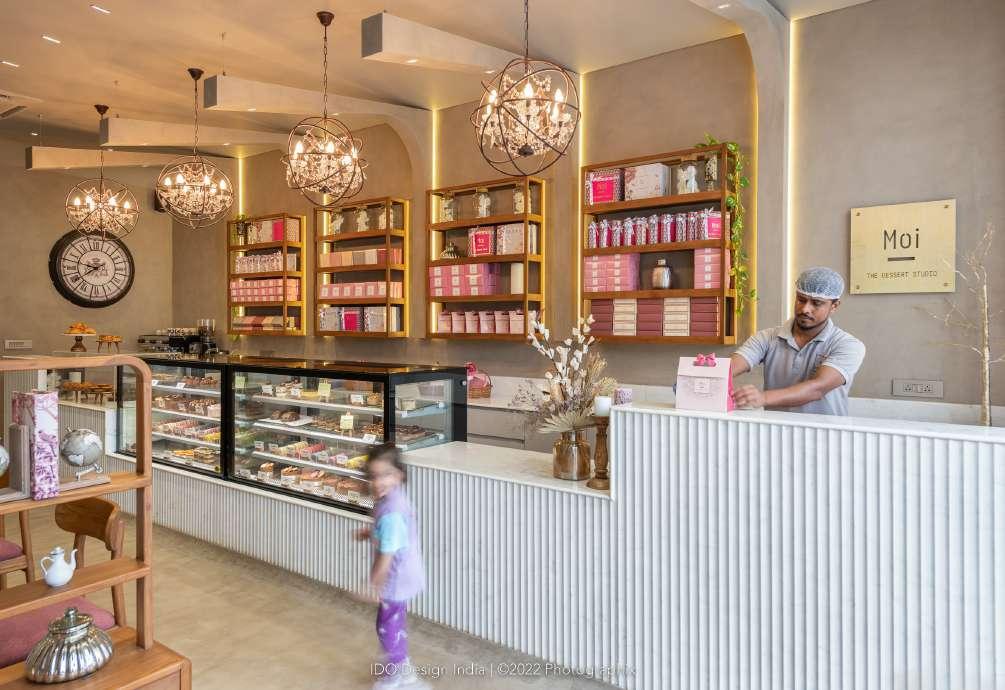

A multi-designer kids boutique for the age group of 0 -14 years.
Evoking the feeling of joy and playfulness, the store is an attempt to be an engaging place for both the adults and children. The muted colour palette further enhances the garments displayed and other accessories
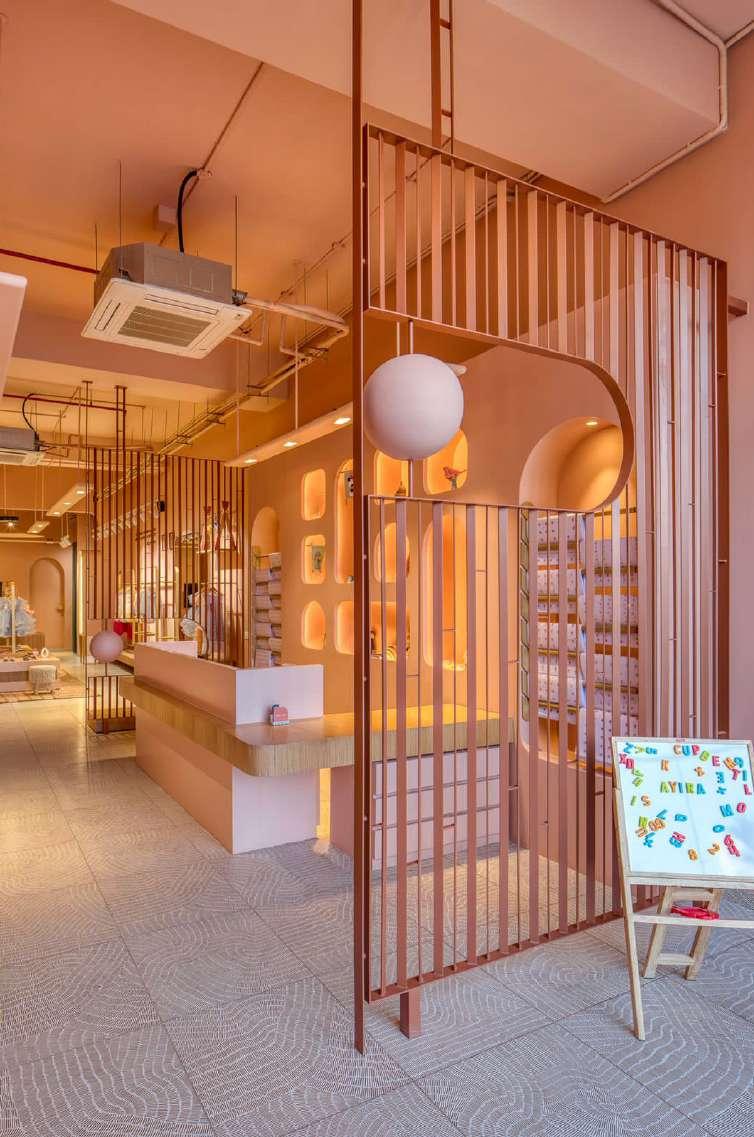

Internal elevations/ service plans and section/ bathroom details

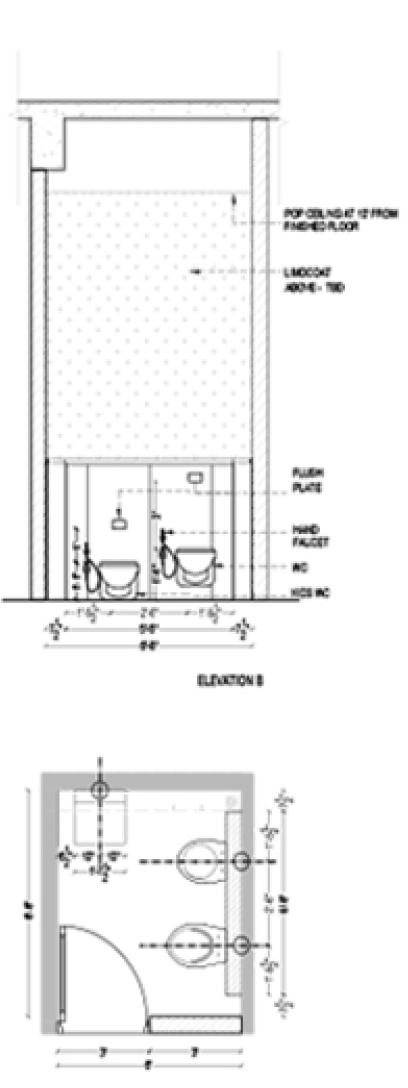
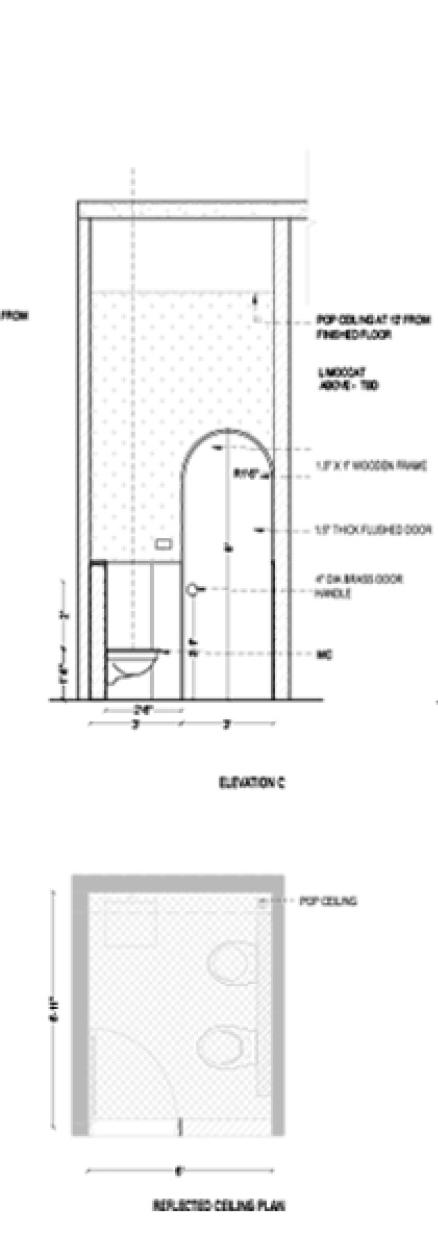


Furniture drawings
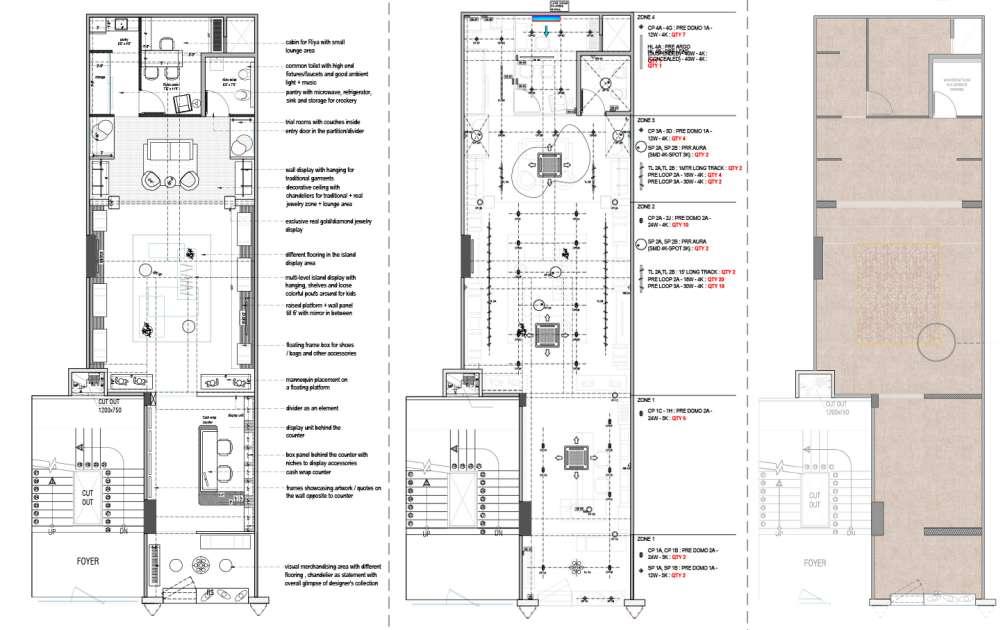 Set of WORKING DRAWINGS as a process, services, elevations, spatial organisation to furniture drawings
Set of WORKING DRAWINGS as a process, services, elevations, spatial organisation to furniture drawings
A multi-designer kids boutique for the age group of 0 -14 years.
Evoking the feeling of joy and playfulness, the store is an attempt to be an engaging place for both the adults and children. The muted colour palette further enhances the garments displayed and other accessories.
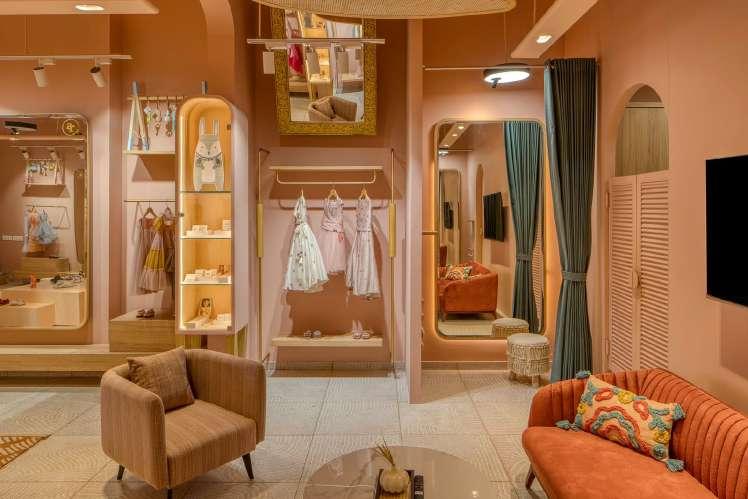
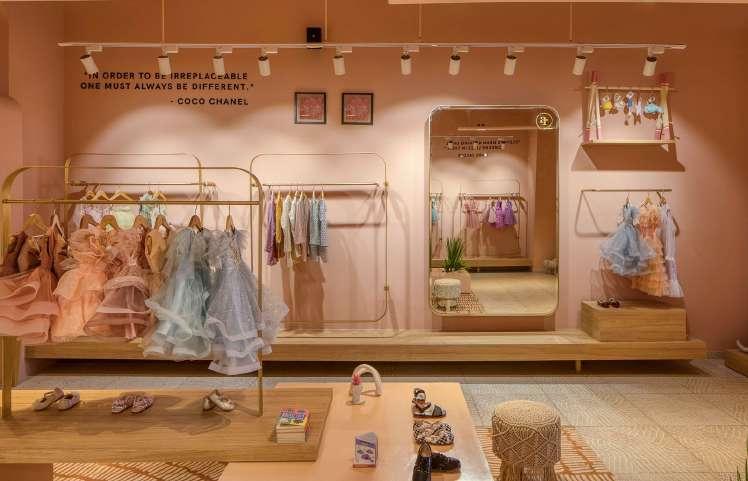
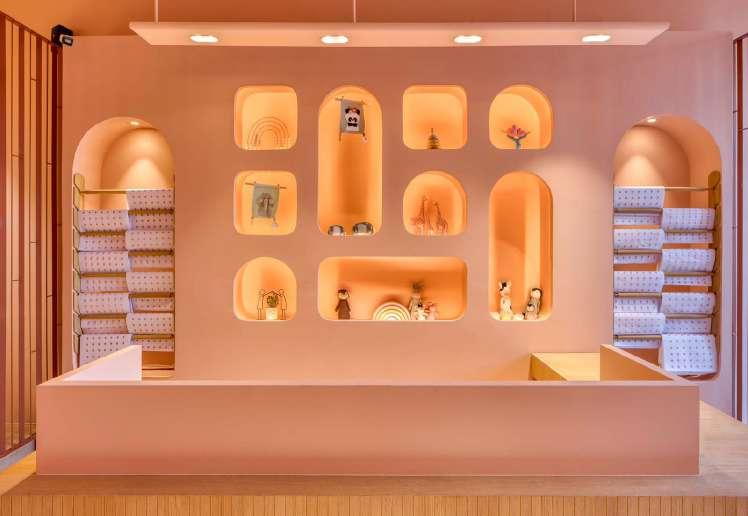
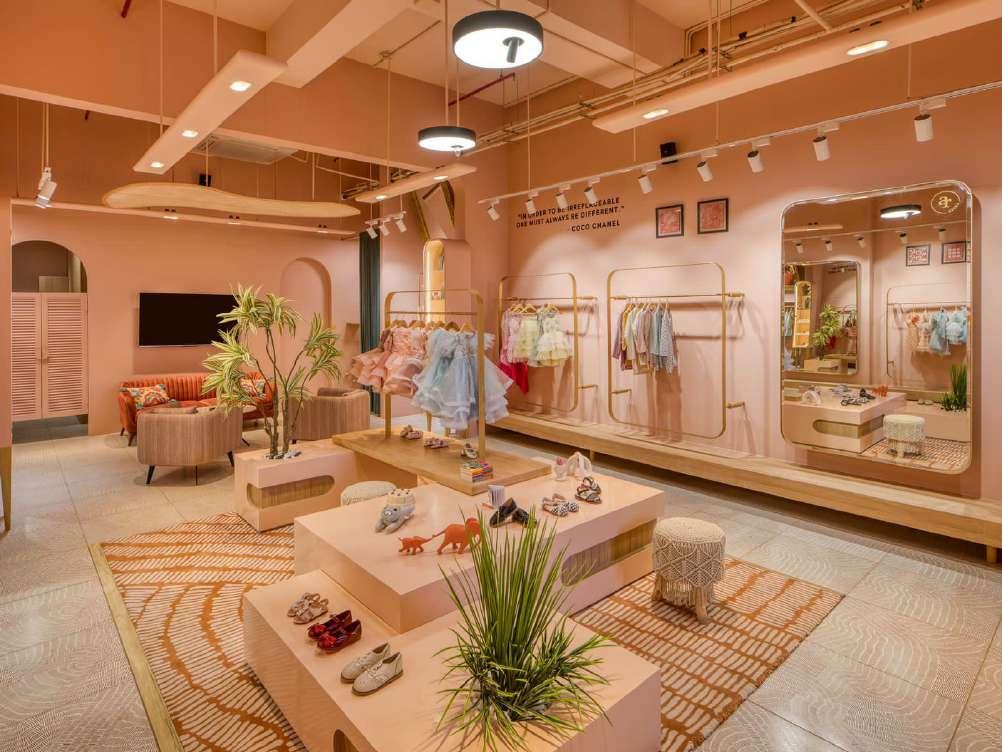
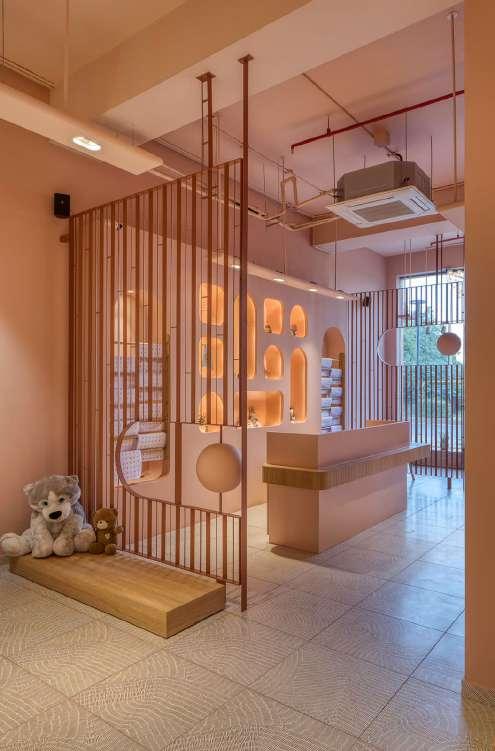
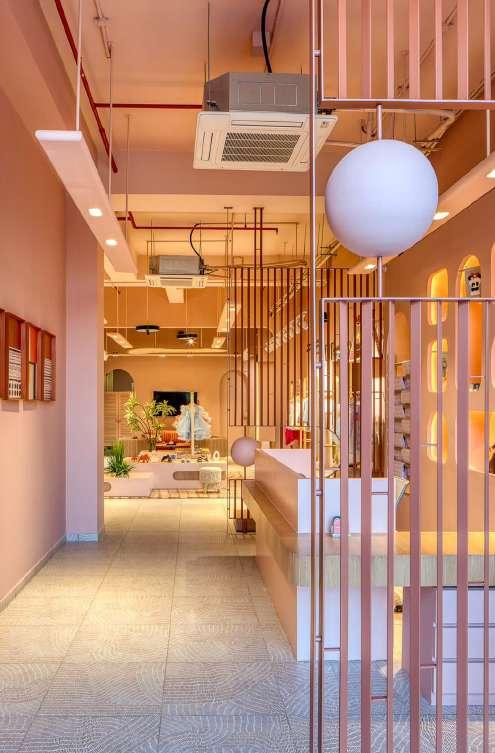
The study will focus on a selection of psychological thrillers that explore Social Darwinism as a theme, including films such as “Squid game” and “Alice in Borderland”. These films represent a range of approaches to exploring Social Darwinism, from more subtle and nuanced representations to more overt and explicit explorations of the theory. In conclusion, this study will provide insights into the role of spatial elements in psychological thrillers, and the ways in which these elements can be used to reflect the theory of Social Darwinism.
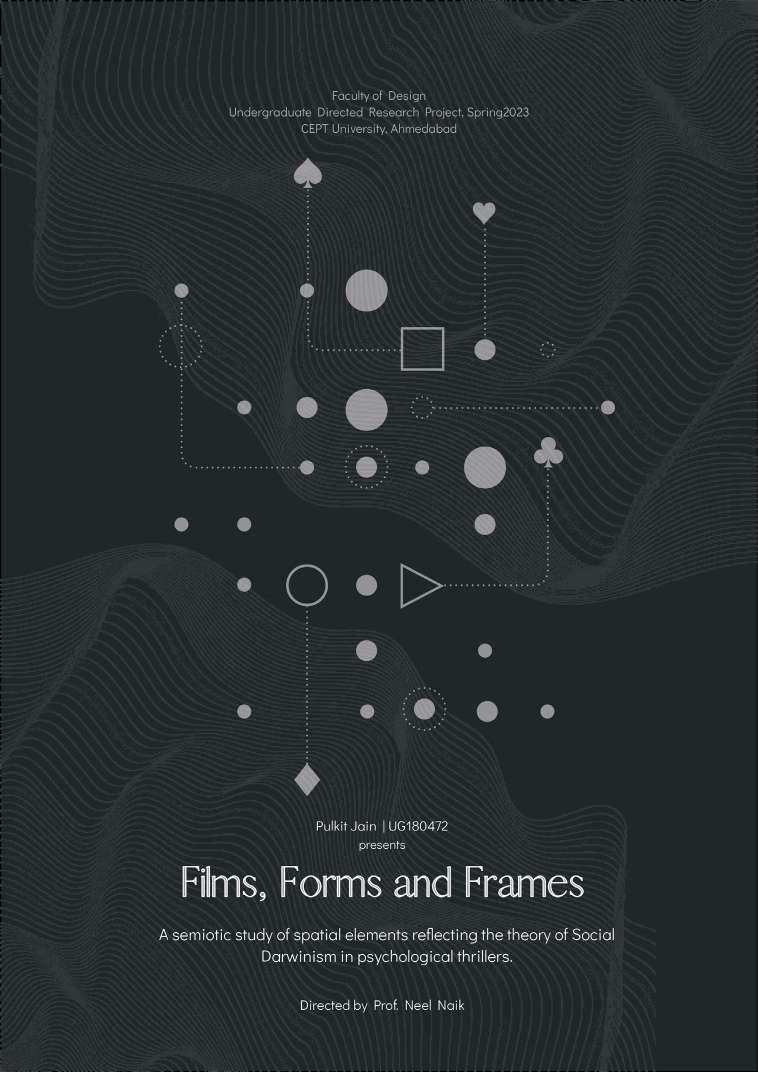
Introduction:
In cinema, spatial elements such as setting, camera angles, and shot composition play an important role in constructing meaning and conveying a film’s themes and messages. In psychological thrillers, the use of these spatial elements can be particularly impactful in exploring the theme of Social Darwinism. Social Darwinism is a theoretical framework that argues that the survival of the fittest applies to human societies, and that social and economic inequality is the result of biological differences between individuals (Britannica, 2023). This theory has been explored in various forms in psychological thrillers, which often deal with issues of power, manipulation, and control.
This study aims to analyse the use of spatial elements in psychological thrillers to reflect the theory of Social Darwinism. Through a semiotic analysis of the films’ settings, props, objects , spatial quality, camera angles, and shot compositions, this study will examine how these elements are used to communicate the themes and messages of Social Darwinism. By examining these elements, the study will provide insights into the role of spatial elements in constructing meaning and representing social and political issues in psychological thrillers.
The study will focus on a selection of psychological thrillers that explore Social Darwinism as a theme, including films such as “Squid game” and “Alice in Borderland” . These films represent a range of approaches to exploring Social Darwinism, from more subtle and nuanced representations to more overt and explicit explorations of the theory.
In conclusion, this study will provide insights into the role of spatial elements in psychological thrillers, and the ways in which these elements can be used to reflect the theory of Social Darwinism. The results of this study will be useful in further exploring the relationship between film, form and content, and in understanding the correlation and correspondence of production /set designers and interior architects.
Keywords :
Emotional Experience, Psychological thrillers, built spaces, Social Darwinism, narrative, cinema, semiotics
1. A semiotic study of spatial elements reflecting the theory of Social Darwinism in psychological thrillers
Objectives:
1. Semiotic analysis and narrative analysis of the various scenes from the genre of psychological thrillers.
2. Analytical study of form, space and volume which is helping to build the narrative.
3. Decoding the spatial elements, color, materials and textures, lights and camera angle helping the scene achieve the desired emotional experience.
4. Determining spatial typologies of spaces; collective, transitional and individual spaces to see how the spatial elements help the narrative and character.
5. Establishing the sets or props as the antagonist or the protagonist, to help the narrative and getting the message across.
Scope and limitations :
1. Case study of the movie genres will be limited to psychological thrillers, with the plot revolving around characters surviving deadly games .
2. The semiotic analysis will be only for the shots and space that take place in man made or artificial sets.
3. Analysis would be based on my own interpretation and understanding of the scenes.
4. The study only analysis cinematographic elements helping to capture the elements of built spaces, ie spatial elements, lighting, color, materials and texture.
5. The analysis is based on mise-en-scène of the films, analysing all the components of the mise-enscène working in favour of the narative.
6. Since the movies plots, genres are similar, the analysis might be restricted to a similar method.
7. The movies themselves or secondary sources serve as the main source of all the data gathered and references obtained in the form of text or images.
8. The nature of the research is of qualitative type, backed by theories and analysis.
Humans have an inherent quality of subconscious emotions for experiencing and perceiving the world around us. These emotions are highly intuitive or are often circumstantial or experiential. The experiential moments felt through various expressions give rise to conscious emotions which play an important role in how humans behave and respond. There is essentially a set of 9 major emotions or ‘navras’ (Love, anger, compassion, valour, surprise, peace, disgust, terror, wonder) which can be depicted through 6 expressions (cinema, architecture, art, music, dance, and sculpture), and be felt by 5 experiences (vision, hearing, smell, taste, and touch) coined in the 965 theory (SmitaMoksh,2023).
Films are multi-sensorial expressions that just don’t live on paper. They live on screens in narration, colours, materials, and images with an abstract concept of emotions intertwined with it. It is an interpretative process of decoding what an emotion looks like, which can be highly contextual & hence require some backing of built spaces (CineFex, 2016).
Cinema and built spaces have a role hand in hand with each other. The Cinema is a complex web of narratives and expressions, while built spaces are bold and speak through architecture and structure. Both have an everlasting impact on the person experiencing them. These constructed spaces provide the film the authenticity and credibility that the cinematographer needs to keep the narrative and setting as true to reality as possible. A storyline without any visuals or a scene would just become a spoken word of the narrative script which no one will be able to comprehend. Built spaces become important to make a believable setting to weave the story around (Sheth, 2019).
According to the genre theory of the film theory “the understanding of structural elements carries the meaning of film text are important. These generic film texts should be recognizable, expected, and predictable by film audiences” (Mecholsky,2014).
There are many genres of cinema, one such is psychological thrillers. Without using any references
to mythology, drama, or religion, Henry James during the late 1800s created and promoted a genre of fiction that was firmly anchored in an unflinchingly realistic examination of the inner mechanics of living (Mecholsky,2014). “These movies often incorporate elements of the superficial, paranormal, and occult, elements that help develop suspense and develop arousal. Dark spaces, long and fearsome roads, deserted places, and emptying of habitat, are signs and symbols which sometimes refer to unawareness and its inner events, elements taken from the Gothic style that adds horror and terror to the movies.” (Falsafi Et Al., 2011).
The plots of these psychological thriller movies revolve around misleading narratives, paranormal dangers, serial killers, severe psychological illness, trauma or torture, or psychotic protagonists which often leaves the audience surprised, disgusted, and terrorized (Mecholsky,2014).
One such plot revolves around the theory of Social Darwinism. Herbert Spencer brought in the term Social Darwinism based on Darwin’s theory of evolution. A theory or a societal practice that purports to the concept of survival of the fittest/ natural as proposed by Charles Darwin but instead of biology or life forms it is selected in the field of sociology, economics, or politics (Britannica, 2023). The struggle for scarce resources increases which directly benefits the evolutionary process of society. Influenced by Social Darwinism, the economist successfully adapted the Marshall Theory of Evolution principles to the discipline of “economic” natural selection continues in this field, whose conditions are determined by the powerful (Tutar,2022). The fact that practices such as racial hygiene produced by Social Darwinism, which feeds on income inequality, have caused great disasters to humanity is brought to the attention of large masses of people with the Squid Game series (Tutar,2022). There are many such movies or series such as Squid game & Alice in Borderland which use various spatial elements, props, & materials to generate similar emotions based on the similar plot of the psychological thrillers.
Films are not just written scripts; they are powerful mediums that evoke deep human emotions. These emotions are often evoked through the visual, narrative, emotional, and psychological elements of cinema, all of which are influenced by the built environment. Built spaces, such as architecture, interior design, and urban environments, significantly impact the way films are created, perceived, and experienced by audiences. From iconic film locations to set designs, the built environment plays a crucial role in shaping the visual, narrative, and emotional elements of cinema.
Sets and production in cinema are meticulously crafted to create a specific visual aesthetic or to convey a symbolic meaning. The design of interior spaces, such as homes, offices, or public buildings, can reflect the characters’ personalities, emotions, or social status, influencing the audience’s perception of the story and its characters. Beyond the visual aspects, the built environment in cinema can also have emotional and psychological impacts on the characters and the audience. These emotional responses are often intentionally crafted through the use of built spaces in films to enhance the story’s themes and impact the audience’s emotions.
In addition to its ability to communicate emotions and tell stories, cinema is also an important tool for social commentary, political activism, and fostering empathy and understanding. Films are able to do so with the help of built atmospheres and environments. The semiotic analysis proves that sets, props, or any other element of mise-en-scène can be symbiotically used to denote the narrative or the script.The relationship between built spaces and cinema cannot be overstated. Filmmakers carefully select and craft built spaces to create the desired visual aesthetic, atmosphere, and emotional impact of their films. Understanding the relationship between built spaces and cinema can provide insights into how the physical environment contributes to the overall cinematic experience and storytelling.
In many films, mise-en-scène is crucial to setting the scene. In order to create an interior setting that is expressive, that sets the atmosphere, and improves
the audience’s understanding of the characters and narrative, this art of framing, choreographing, and exhibiting is utilised. A major component of this narrative storytelling is the setting. A mise-en-scène for an interior uses elements from the environment while editing those that are more directly related to the camera. It makes use of the theatrical set’s physicality and mixes it with cinematic concepts about perception and interpretation.
In the case of an interior built space, it is made up of three primary components: the physicality of the interior setting, together with a number of carefully chosen “props” including furniture elements, fixtures, and other accessories that are meant to style and improve the ambiance generally. Psychological components like light and shadow, colour, scale, composition, and special effects like decor are used to further develop the atmosphere or experience. As a kind of expressive and meaningful storytelling, a narrative is formed by the interaction of these components. In creating fictional settings for the silver screen, production design is thus analogous to interior design. Both professions strive to provide a certain theme or mood “scene” or “atmosphere” that grounds the action, enhances narrative, exemplifies essential character attributes, and has an emotional impact on the spectator.
As interior designers, we are responsible for creating new experiences and new stories that are weaved through the shell or the spaces using the building elements. The raw materials that we manipulate to create these experiences; the walls, floors, ceilings, furniture, and lighting, among others combined with its use of spatiality, interior design is a field that embraces and prioritises visual storytelling similar to what set/production design in all about.
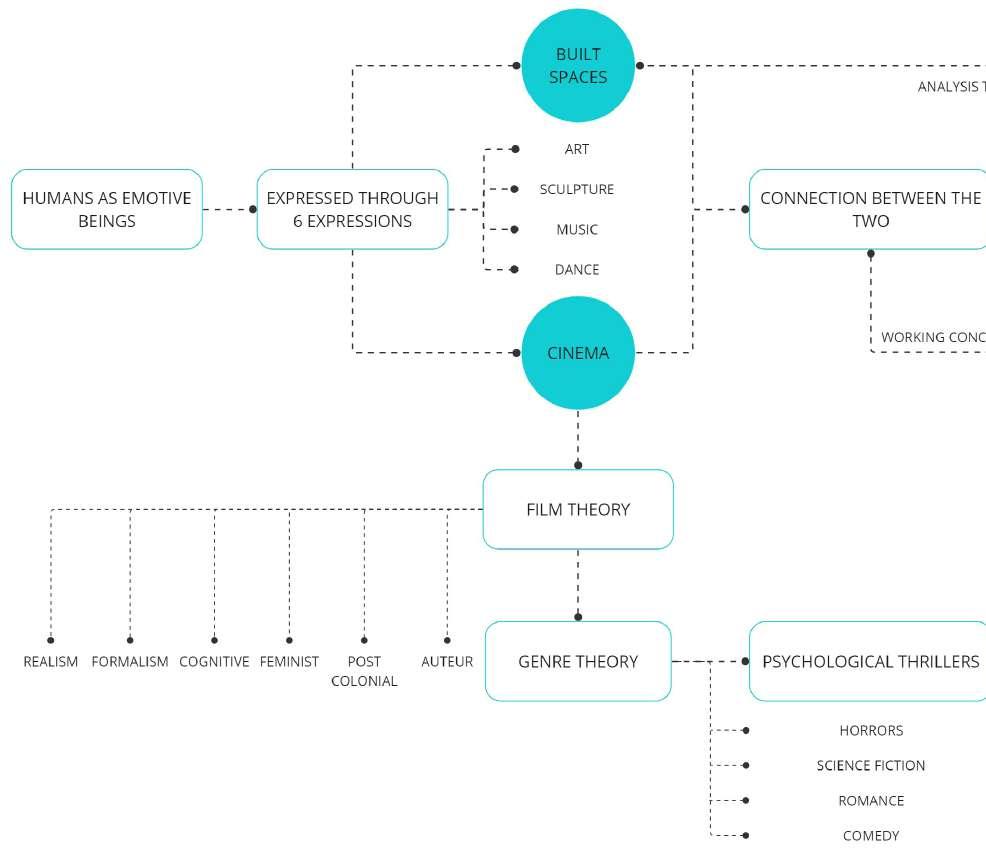
Cinema and built spaces
How do built spaces/ set design help communicate emotions in films or cinema?

Spaces of suspense, tension in Psychological thrillers
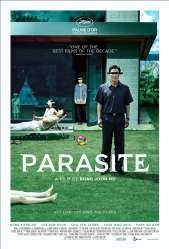

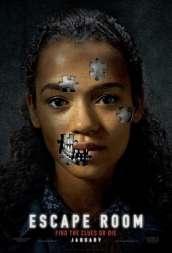

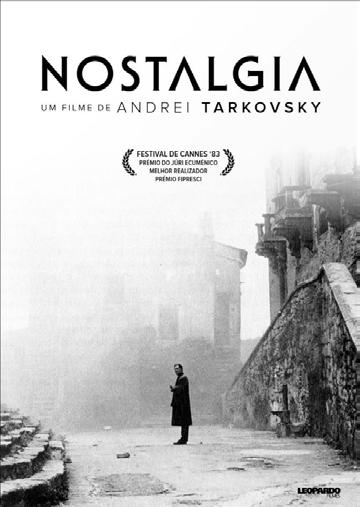
Theory of Social Darwinism in films; representation through spaces

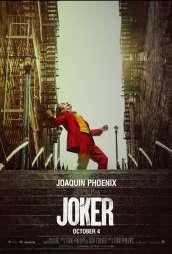
Mise-en-scène can be used to enhance the film’s aesthetic and visual appeal. Filmmakers often carefully select props, costumes, and set designs to create visually stunning and memorable images that contribute to the overall artistic vision of the film.
It refers to the arrangement and composition of all the visual elements within a cinematic frame. These elements include :
1. the built space/setting,
2. props,
3. costumes,
The films in the study are selected on the basis of their plots and their genres. The films are all psychological thrillers with a plot of survival in it.
4. lighting,
5. color palette, and
6. the positioning and movement of actors/camera
The semiotic analysis will help identify the signs of Social Darwinism that help the plot or the narrative and hence what is their significance.
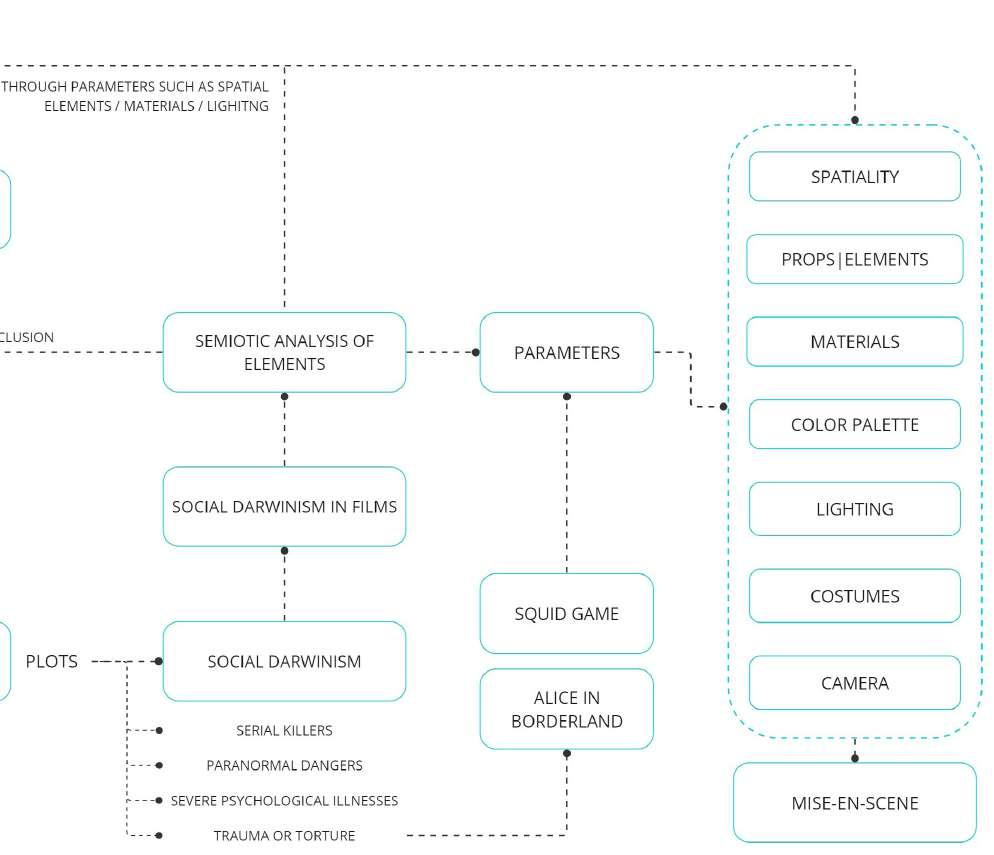
The study will be used to analyse the objects of Social Darwinism of what meaning or emotional significance does an object denote or have.
In a deserted world, Arisu,Karube and Chhota are roaming around confused and flabbergasted wondering as to what had happened. They reach a eerie looking hotel nearby as guided by and written on the huge screen on the main circle. They breach inside, hoping to find someone. They move through the uni-directional alleyways of the hotel that takes them to a close corner of the building. The enter the game arena crossing the lasers that wont let them leave from the gaming arena. They find phones there which registers them as players. Shibuki enters the gaming arena as another player. They each sign in and are escorted by the elevator to a level above to the gaming arena.
Object : Uni-directional alleyways, lasers

Signifying : Psychological control over someone’s will
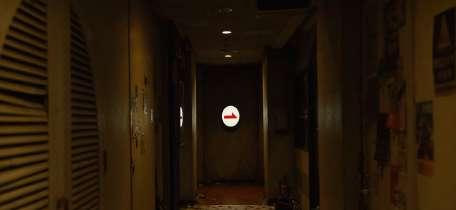
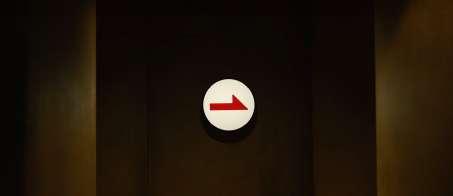
The masters of the game want them to play the games. The use of the uni-directional alleyways entice the players to know what’s inside ensuring that the players reach the gaming arena, by giving them a linear direction to follow. They control the brains of the oppressed players by not giving them the choice to leave the game. If one tries to, the lasers would shoot them dead. This psychological control of someone’s will to fall into a trap is a part of the theory of Social Darwinism where the powerful have the power to control the lifestyle of the weaker section.
capture the subject right in the centre of the frame in a deep focus to highlight its importance.
Dia 1 : Figure 3 is captures the transitional space in a one point perspective in a over the shoulder view in a medium shot in a deep focus Dia 2: Fig 1,2 is captured by a moving camera frame in a one point perspective, decreasing the pov to the subject in a medium shot Dia 5: The building elements such as lights, flooring , and doors all add to the unidirectionality of the alley way. Dia 7 : All the shots Dia 6: The alley way follow a singular linear geometry without any further connections thus adding to the unidirectionality of the space. The alleyway made of desaturated color scheme of reds and browns, thus making us feel eerie. The signage is contrasted by using a saturated warm white for it to shine Fig 1: A semiotic sign of to point a direction to increase the directionality in the space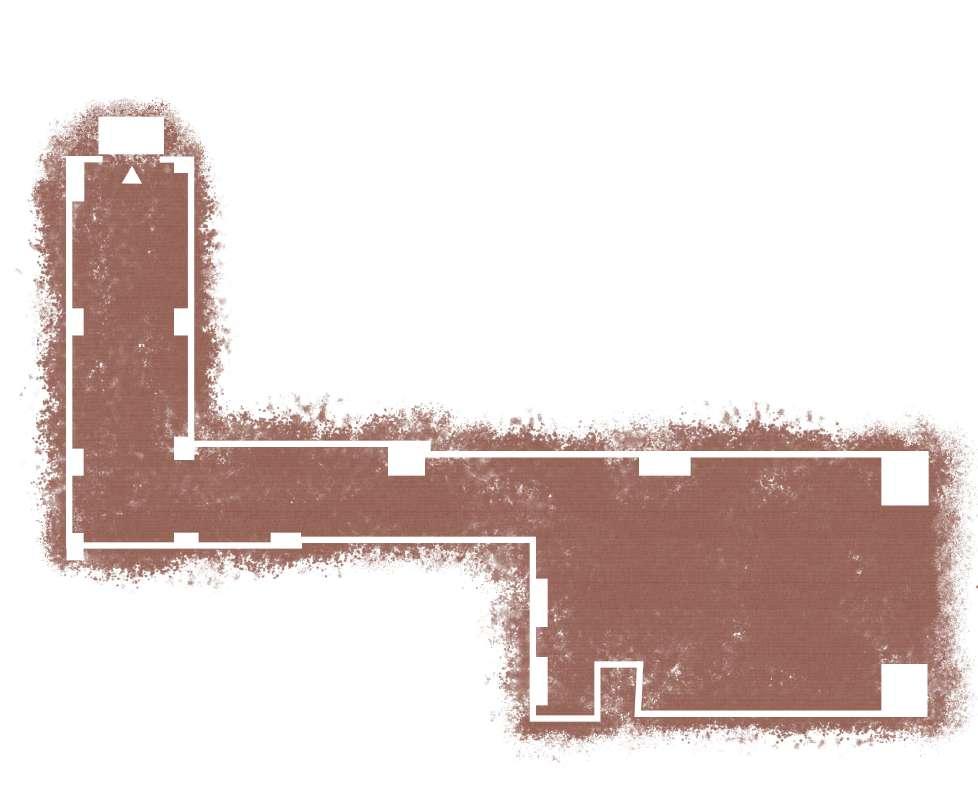
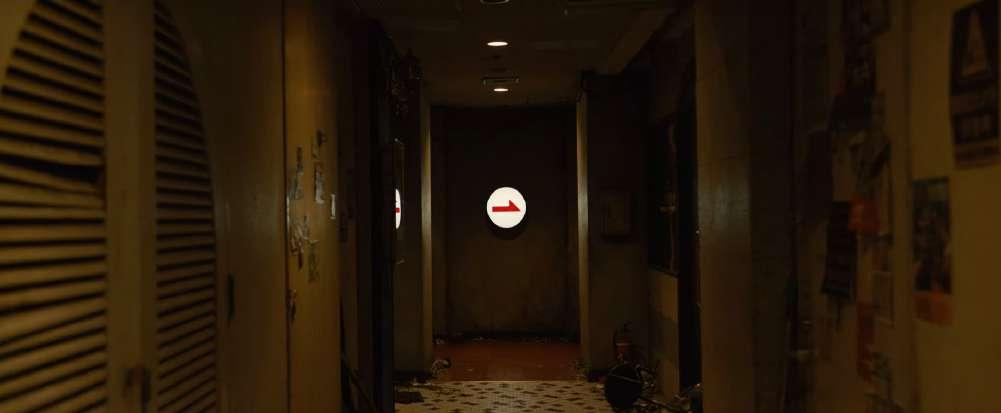
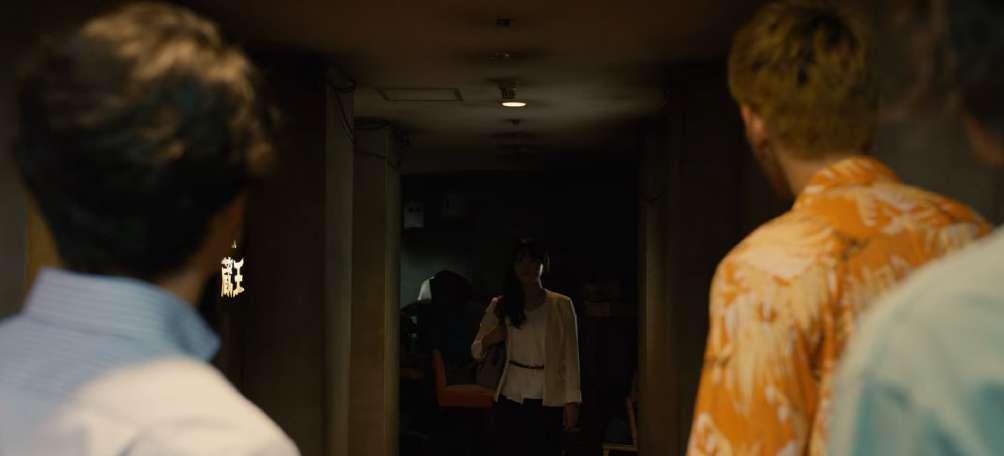
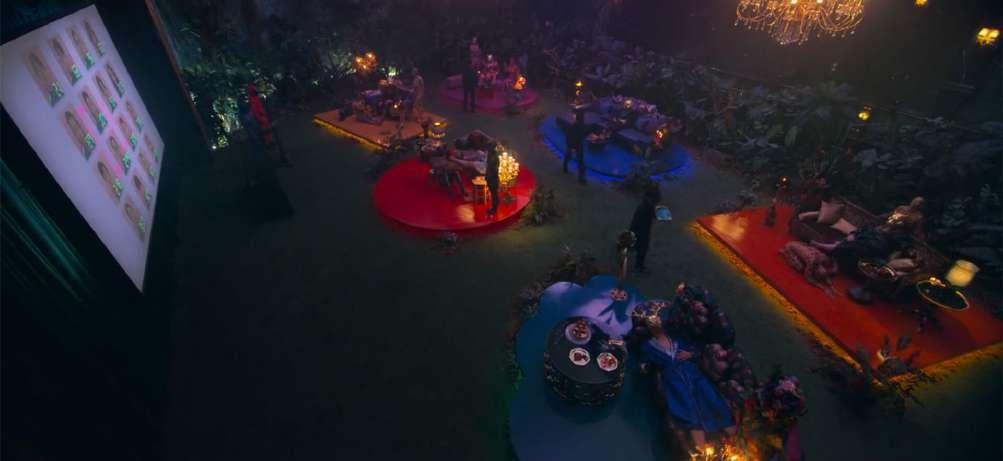
Object : the room, the aesthetic and objects of the room
Signifying : the hedonistic, flamboyant lifestyle of the rich while the poor suffer, exerting control on everything around them.
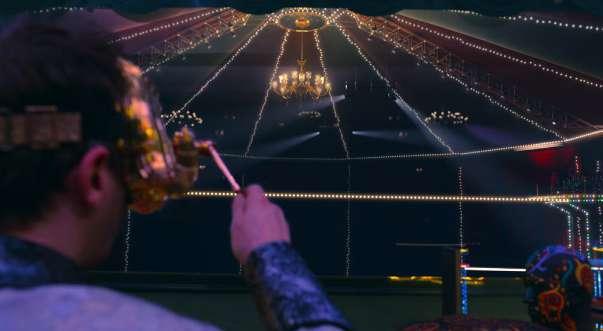
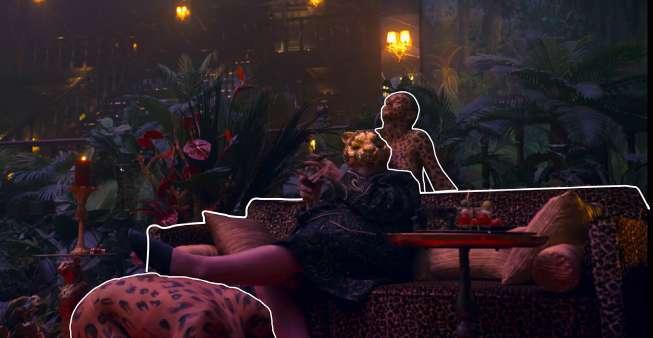
The room aesthetics , objects, furnishings and arrangement goes on to prove the hedonistic and flamboyant lifestyles of the riches. The room is a complete opposite of the player’s dorm rooms and the worker’s dorm room . This room personifies the strength of unlimited money into their taste. The natural elements and animal aesthetics are a proof to the statement “money controls everything”. Each section is comprised of extravagant, ornamented objects and furniture items from world thus implying that money can buy anything.
The whole room is comprised of desaturated color scheme which pops of saturated tones of browns and purples
Dia : Behind the screen hides behind a glass window equivalent to the height and width of the room to directly see the game. The glass transparency and properties is an enabler to the scene Fig 34: Dia 9: Figure captures the front man’s room in a below the hip shot , in a full shot symmetrical placing the single subject in the center of the frame Dia 8: Figure shows the whole room in an birds eye aerial view in a full shot Dia 11: Figure captured in a medium frame in a over the shoulder shot in a spilt diopter focus, which captures the game in front from inside the VIP roomThe screen a antagonist is used to keep a surveillance on the players. The screen also hides behind a glass window to directly see the game.
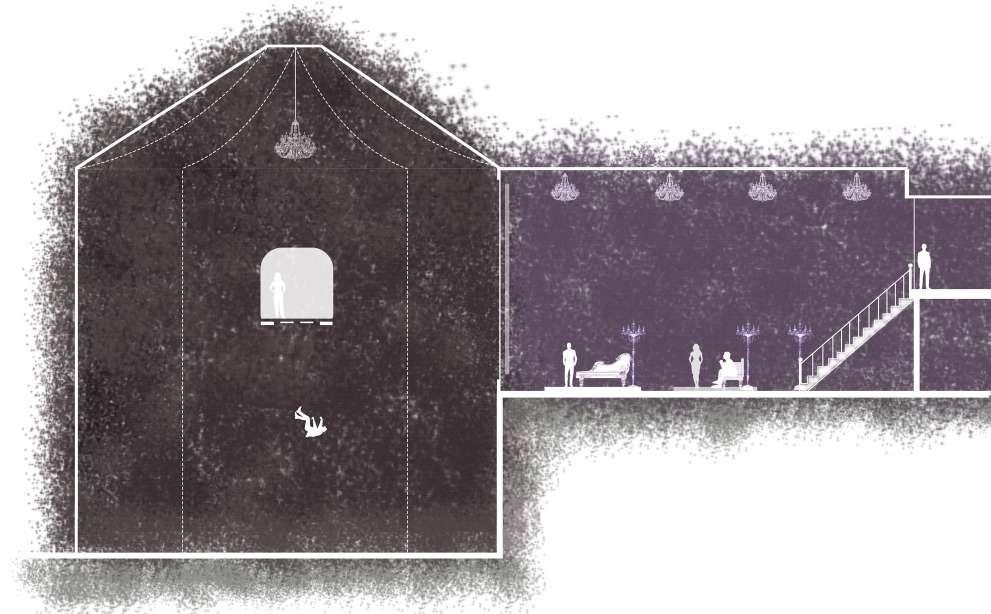
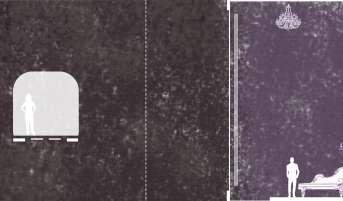
The whole room is full of animalistic characteristics, be it the leopard patterns or fishes and flowers on the sofa fabric, or the humans painted in fancy indeginous print or animal textures posing as fancy furniture pieces or objects, all of these things add up to the hedonic rich lifestyle.
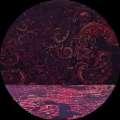
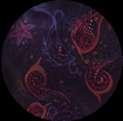
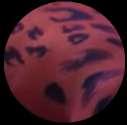
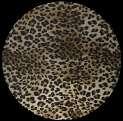

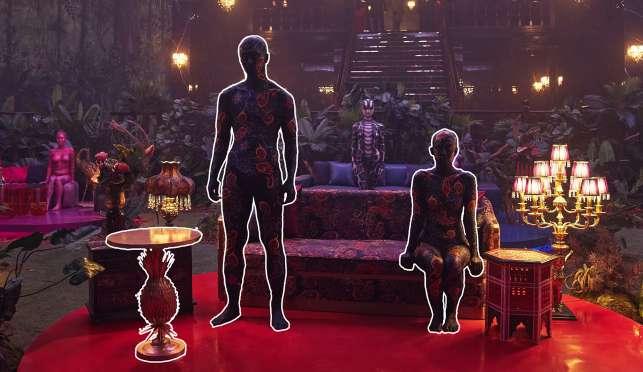
Each section is comprised of extravagant, ornamented objects and furniture items from world thus implying that money can buy anything.

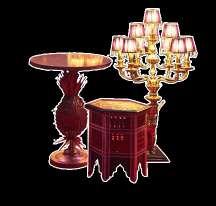
The VIPs real faces hid behind masks to hide them from the heinous crime. The gold glistening masks are made into heads of animals such as lions, bulls, eagle etc that denote strength.
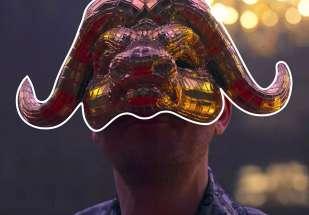
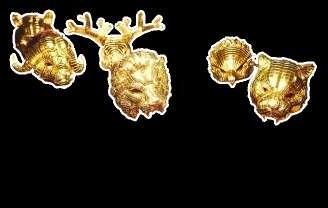
 Dia 12: Figure 32 shows the whole room in an birds eye aerial view in a full shot
Dia 12: Figure 32 shows the whole room in an birds eye aerial view in a full shot

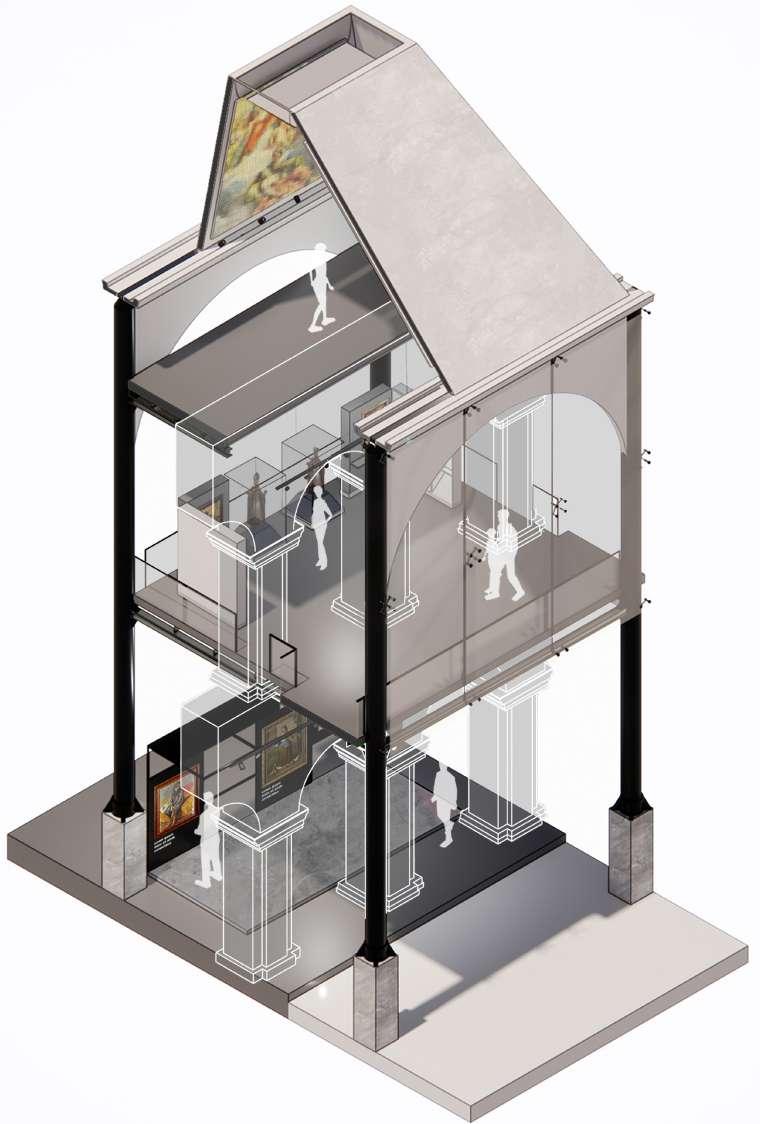
The experience of sequential spaces in Basilica of Bom Jesus fragments the sense of sacred space of Baroque era the ways in which it is made to progress through. It is not legible to physically experience as well as co relate all the programmatic spaces with each other which is essential in order to celebrate the historical and regional character of space.

Converting photographs into KEYWORDS AND DIAGRAMS
Converting keywords and diagrams into MODELS
Converting models to DIAGRAMS to develop the design of newly inserted built spaces

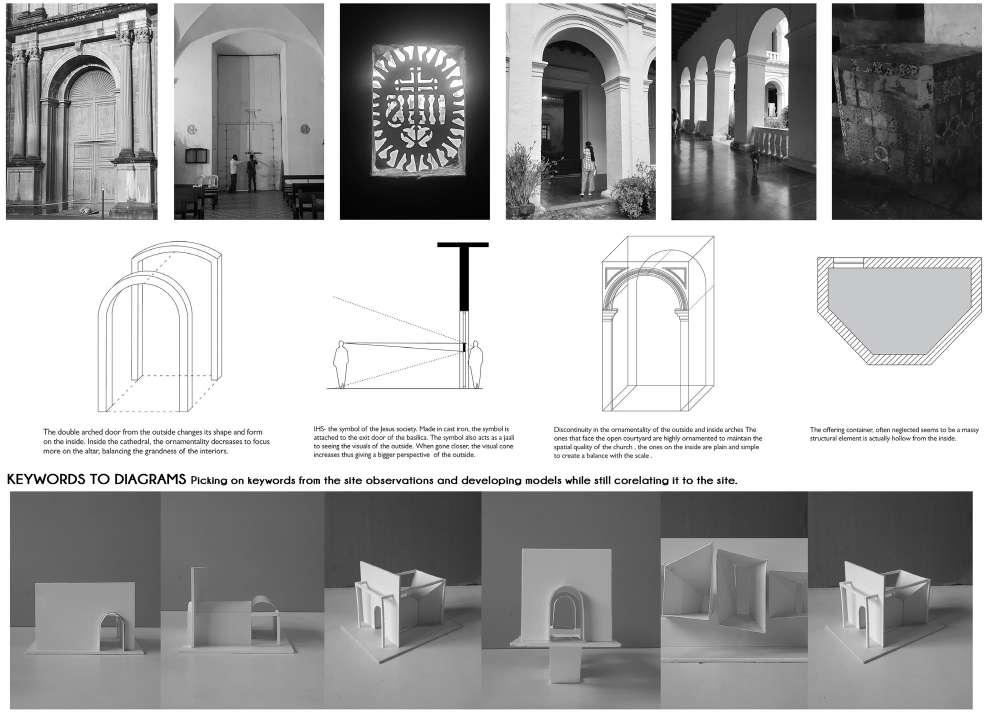
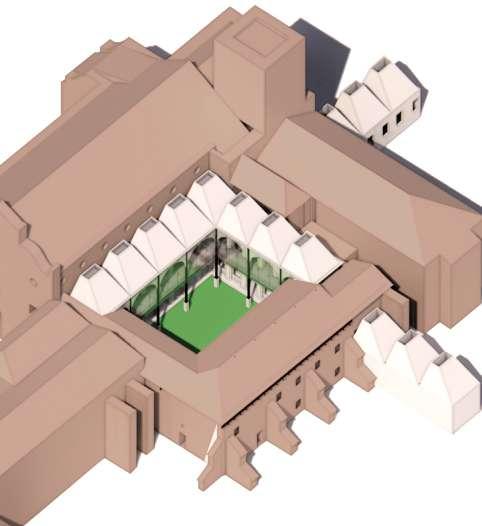
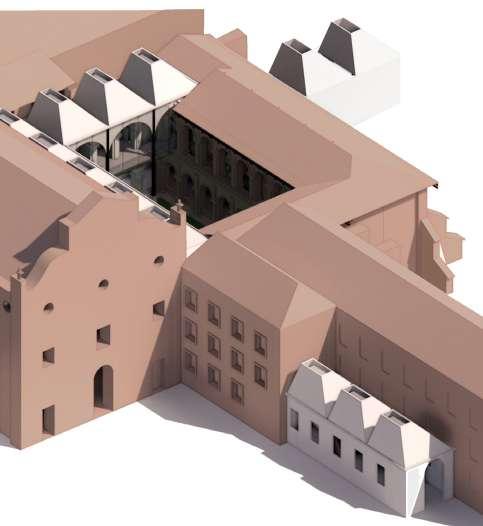
Converting these diagrams into SPATIAL ELEMENTS and placing in the site


DISPLAY SYSTEMS: Derived to enhance the experience of the sequential ambulatory movement as well as increasing the cone of vision.
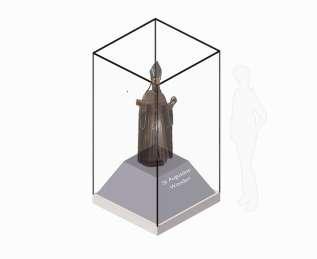
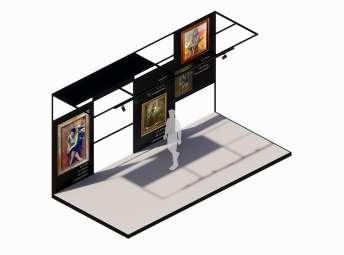
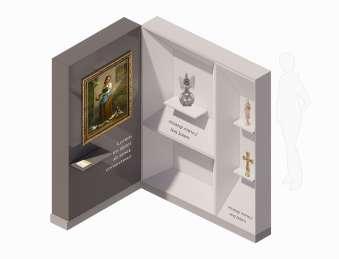
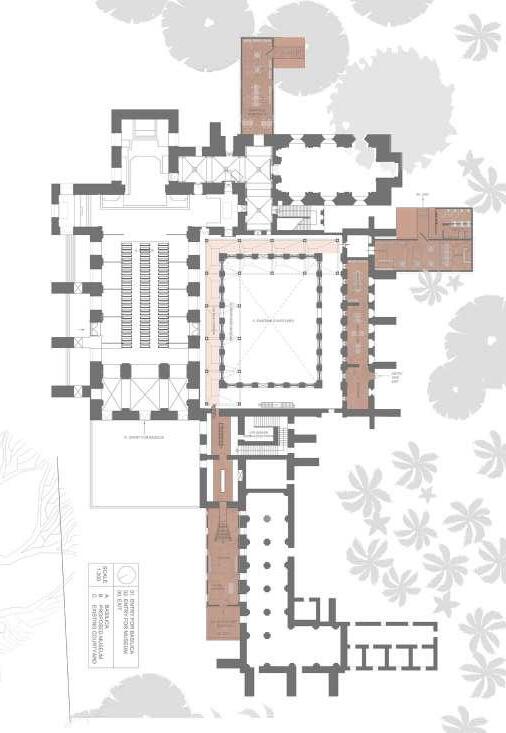
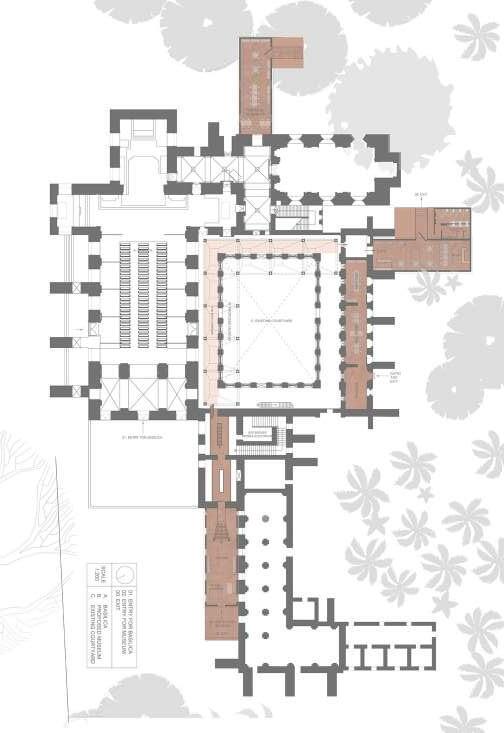
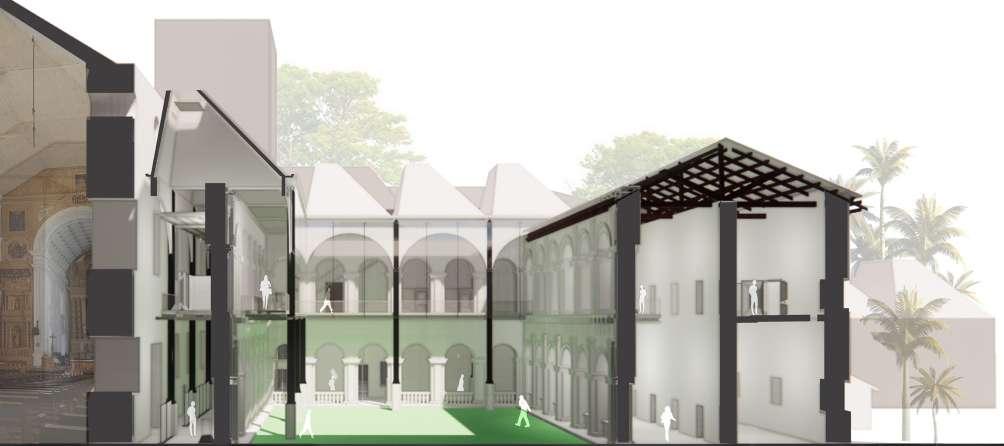 PLANS of both the floors : figure 1 shows the ground and figure 2 shows the upper floor
PLANS of both the floors : figure 1 shows the ground and figure 2 shows the upper floor
DISPLAY SYSTEMS :These modular units can be scaled according to the object they are used for. These systems also encompasses lighting.
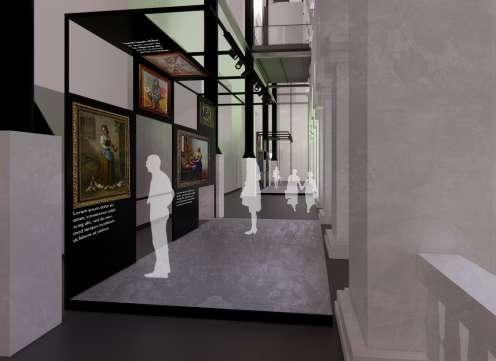
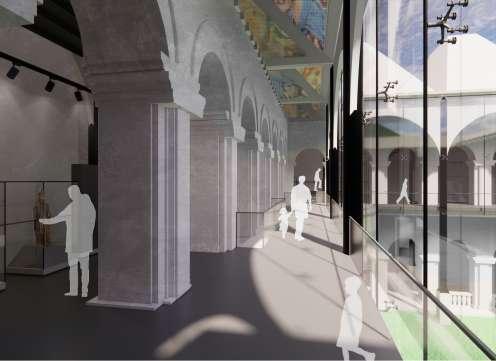
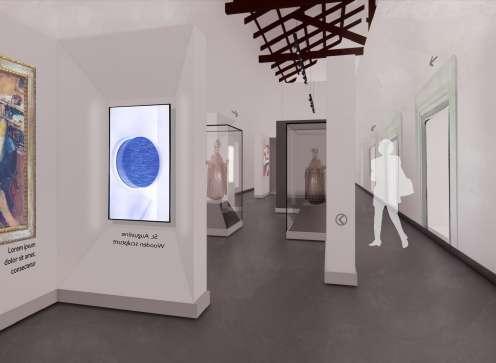
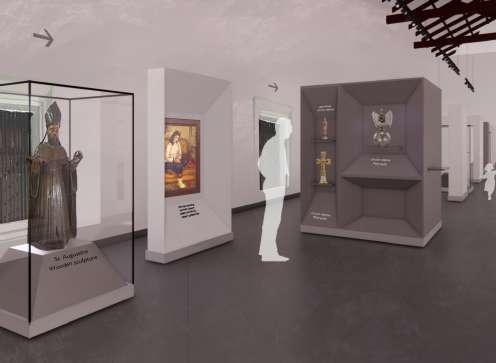

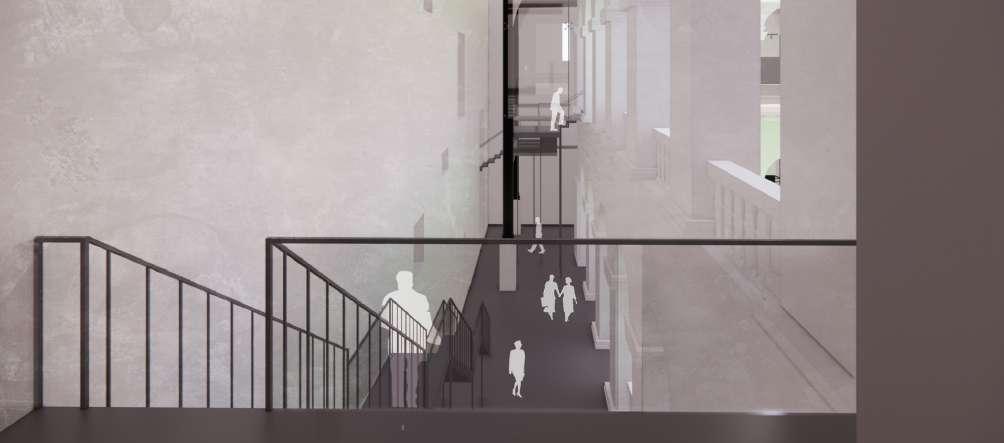
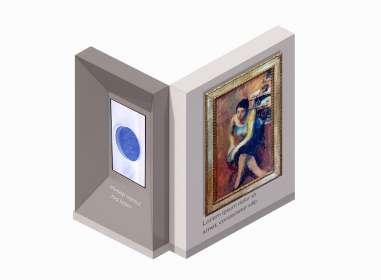
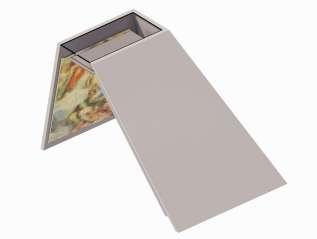 3D RENDERED VIEWS of one various corners of the museum, key details of the objects, musuem experience and design decisions
3D RENDERED VIEWS of one various corners of the museum, key details of the objects, musuem experience and design decisions
Pans and Pens- a niche co-working space for food content creators and allied fields. The design process started by converting words into imagery and vice versa, further abstracting these images into models. With the concept of food creating a memory, a new experience or reminiscing a past experience, whilst it being a process of combing and altering, planes were developed depicting a play of these words that created a wholistic design language in the whole space.

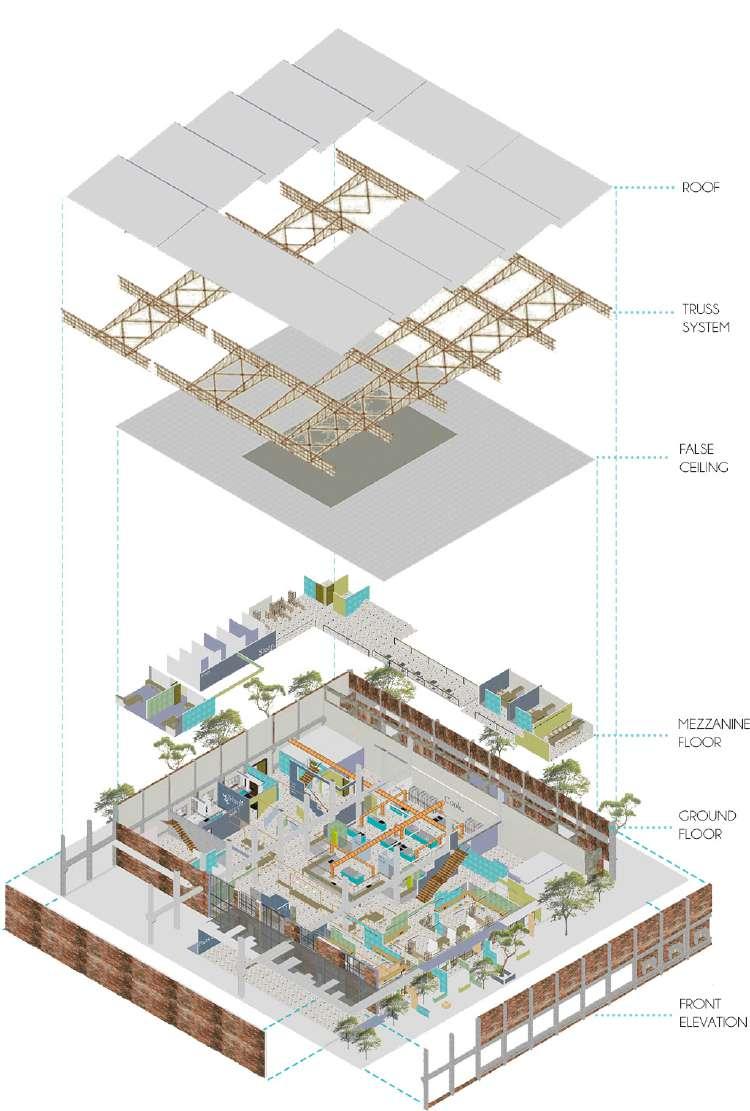

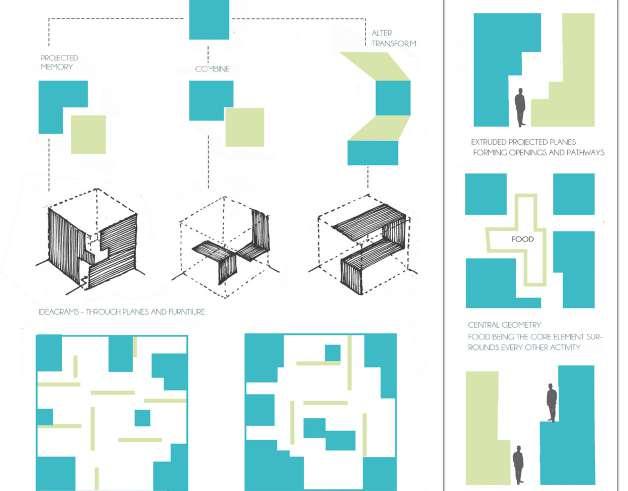
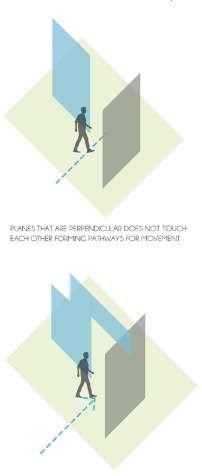
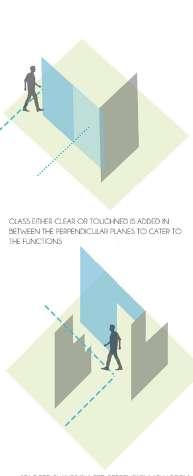

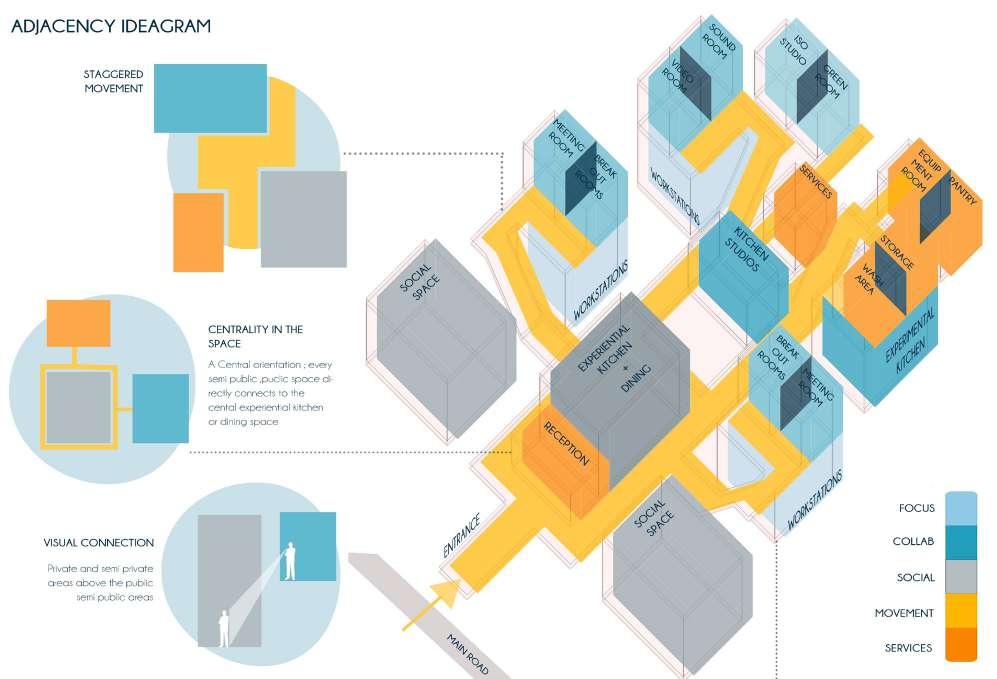 THE BLANK CANVAS. Grafting the Guest into the Host and tribe study
THE GUEST INTO THE HOST. Grafting the Spatial experience, Materiality and Interior elements.
THE BLANK CANVAS. Grafting the Guest into the Host and tribe study
THE GUEST INTO THE HOST. Grafting the Spatial experience, Materiality and Interior elements.
Abstraction of words to images to montages further transferred into space planning and then given materiality. With the concept of food creating a memory, a new experience or reminiscing a past experience, whilst it being a process of combing and altering, planes were developed depicting a play of these words that created a wholistic design language in the whole space. PHOTOMONTAGES
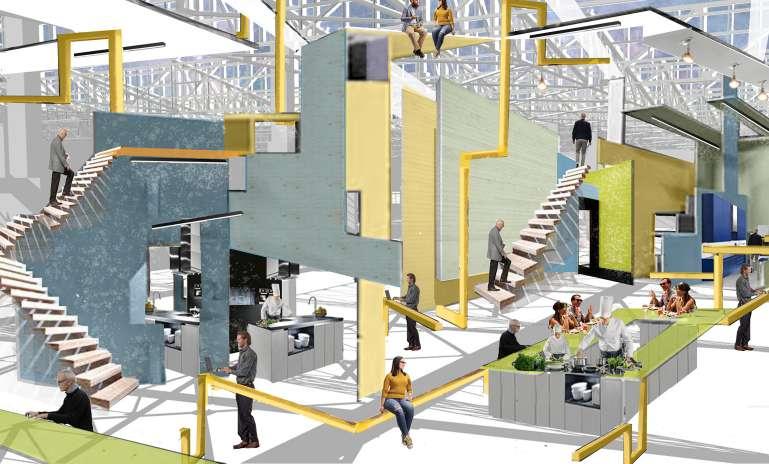
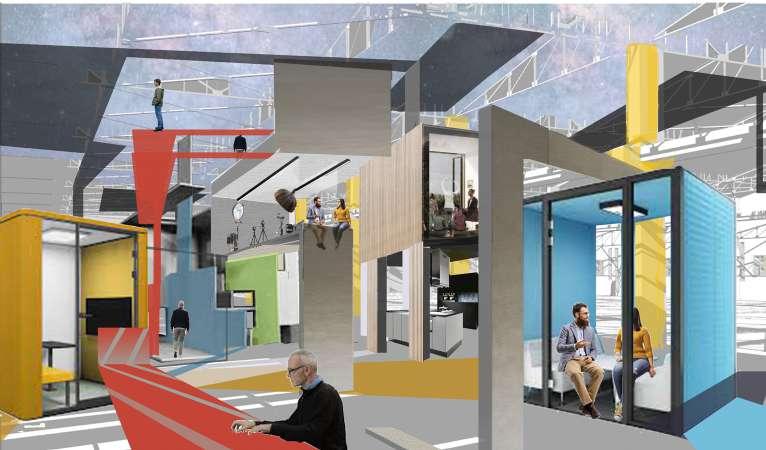
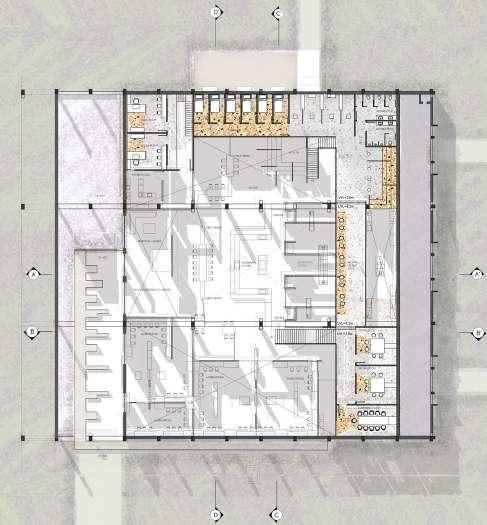
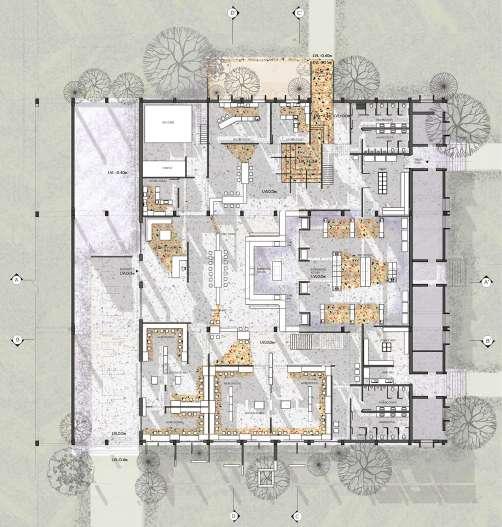 showcasing the spatial quality of the built spaces.
PLANS of both the floors, showing the spatial organization
showcasing the spatial quality of the built spaces.
PLANS of both the floors, showing the spatial organization
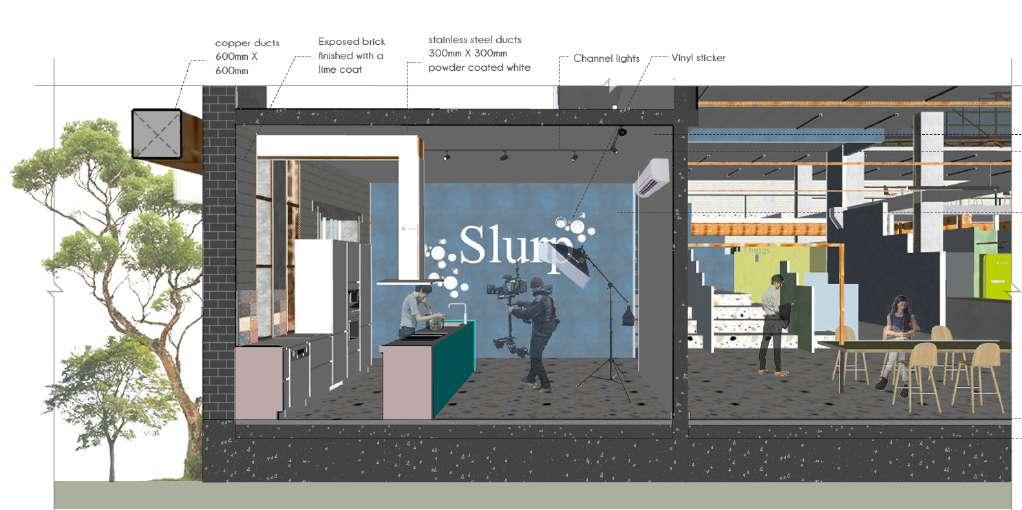
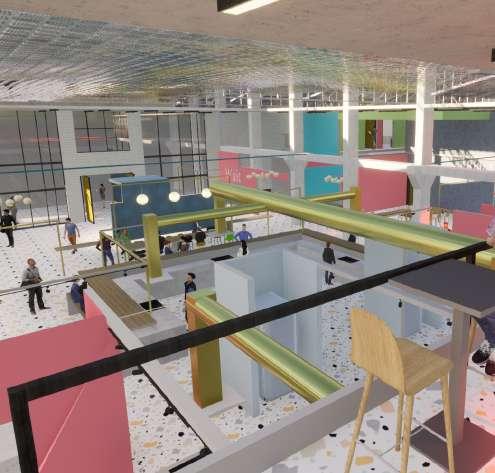
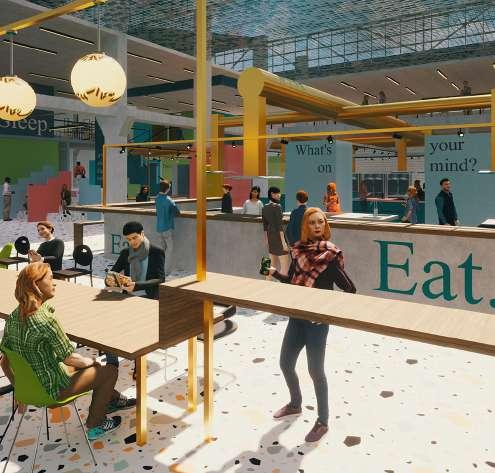
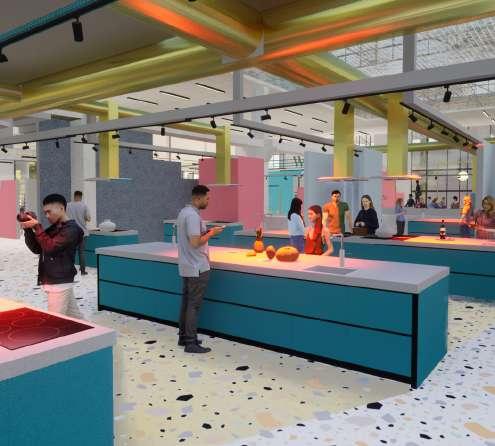
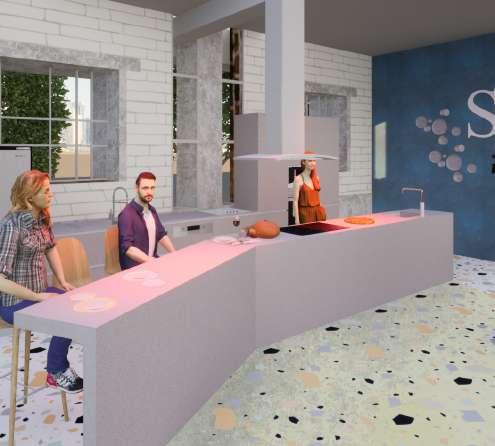 PART SECTION of a kitchen studio to show all the detailed decision taken regarding services, civil elements and spatial quality
3D RENDERS of a kitchen studio, main public area and experiential kitchen showcasing the spatial quality of the built space.
PART SECTION of a kitchen studio to show all the detailed decision taken regarding services, civil elements and spatial quality
3D RENDERS of a kitchen studio, main public area and experiential kitchen showcasing the spatial quality of the built space.
A human mind is a complex warfare of emotions. It is what deciphers us from the nonliving, these emotions make us spiritually and mentally humane and require constant healing. This semester was a rollercoaster ride full of emotions. From my love for food, the happiness of learning a new traditional narrative craft, admiration for the works of Studio Smitamoksh to unraveling the emotions through curating various nuances of an exhibition, I have experienced it all. To see my whole journey click on the link below
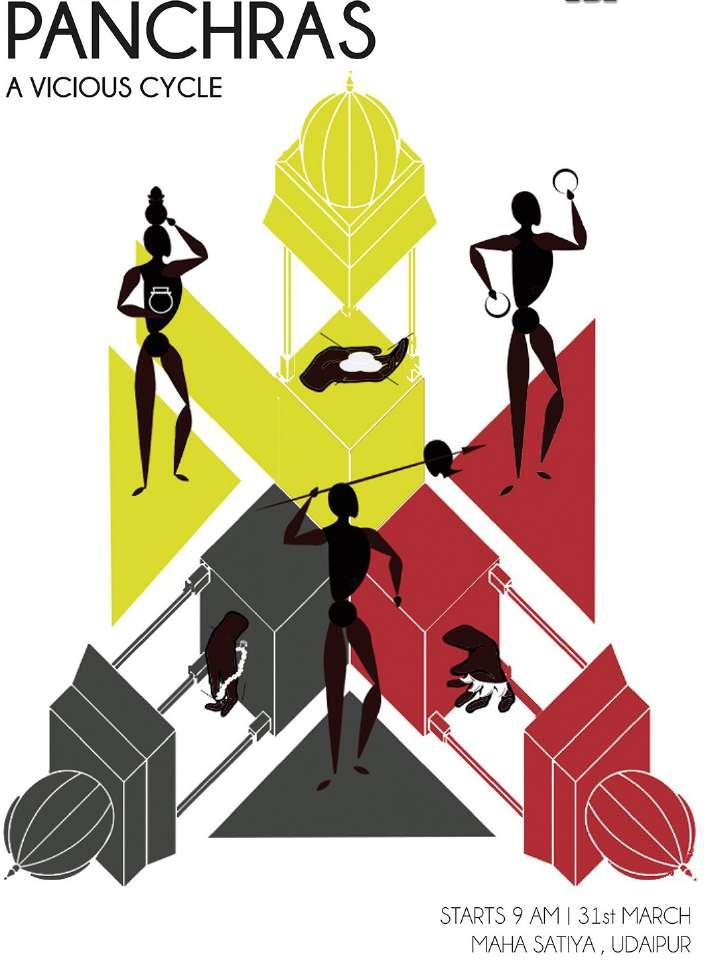
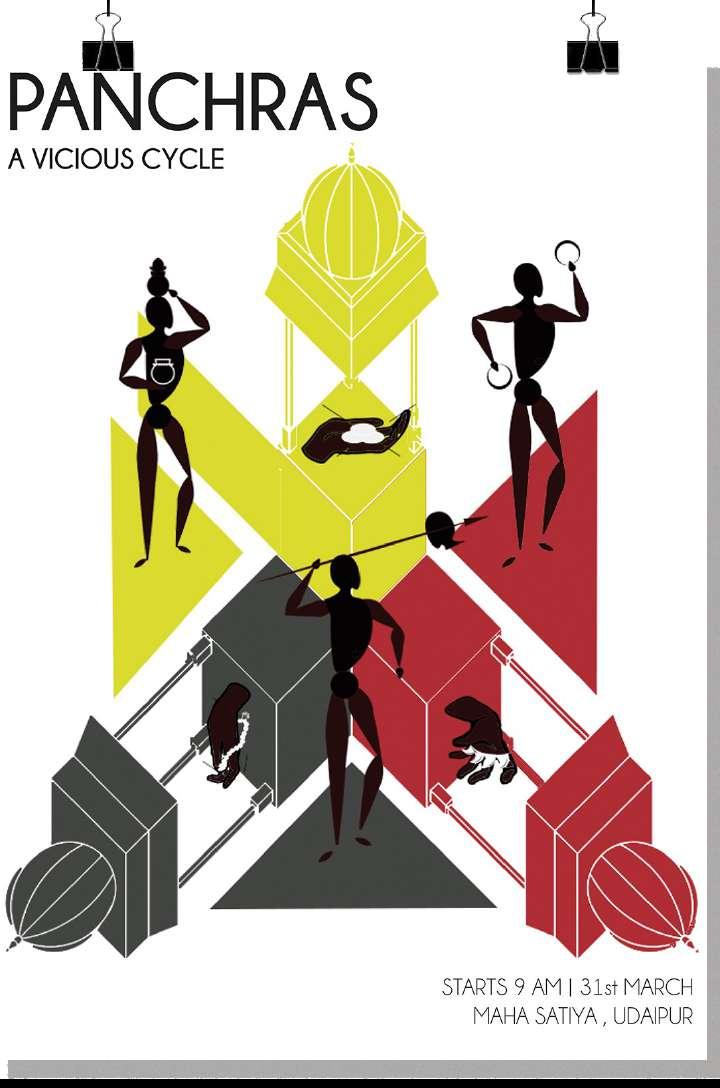


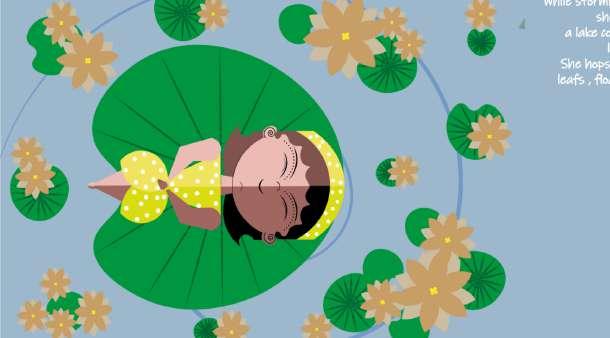

STORYBOOK, development of concept, and narratives through illustrations and OBJECT CARDS, learning the basic of graphic illustrations.
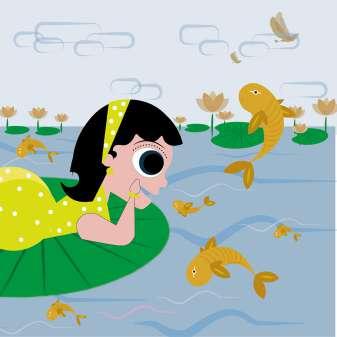

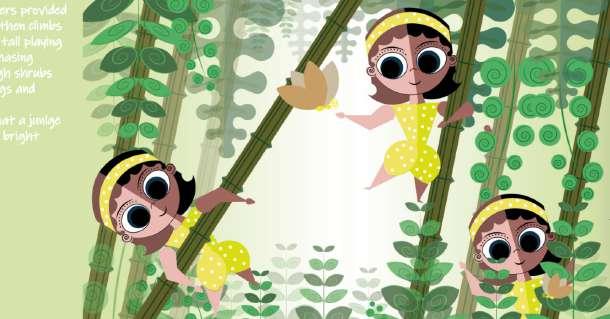
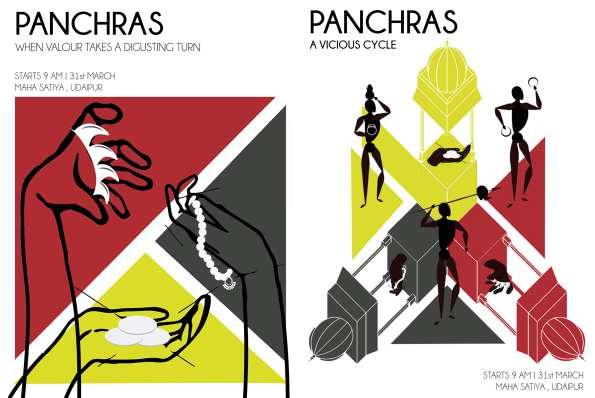
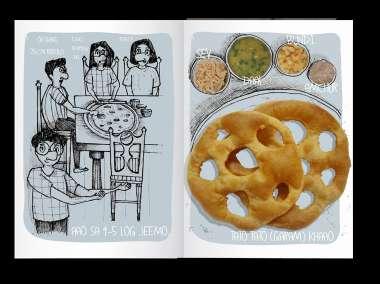
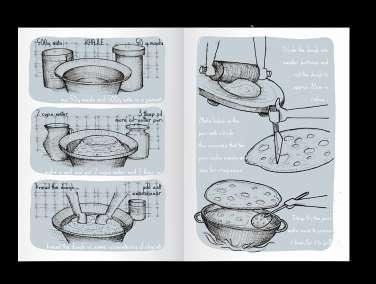
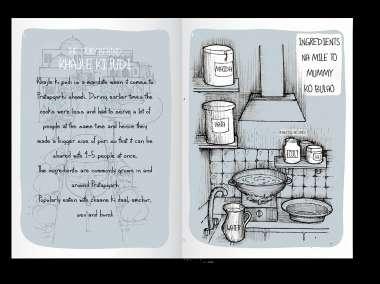
PANCHRAS

The 3 scrolls of each cluster Representation inspired from the works of SmitaMoksh Studio and Miniature painting of Rajasthan. The curatorial sequence showing the sequence of objects and full site showing the microenvironments interacting with the objects forming a cycle backed by the theory of Samsara




 The scroll of power..the stories of objects portraying valour
As one moves forward on the path the power of each object increases.
When the power increases the greed of the human kind terrorizes everyone
From the stories of defense to betrayal the terror increases as one walks by.
Terror and fury has brought nothing but disgust to the world.
After the disgust how a human seeks compassion in various karmic activities.
The scroll of power..the stories of objects portraying valour
As one moves forward on the path the power of each object increases.
When the power increases the greed of the human kind terrorizes everyone
From the stories of defense to betrayal the terror increases as one walks by.
Terror and fury has brought nothing but disgust to the world.
After the disgust how a human seeks compassion in various karmic activities.
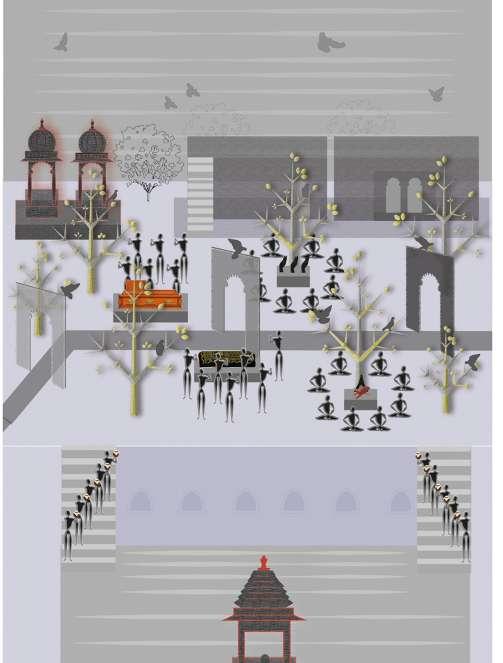
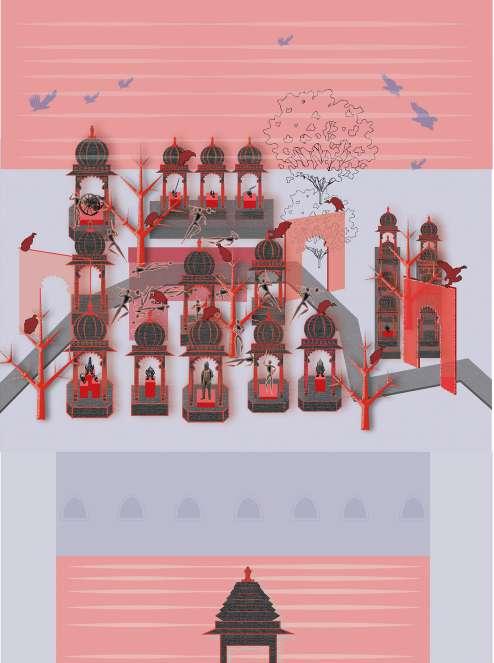
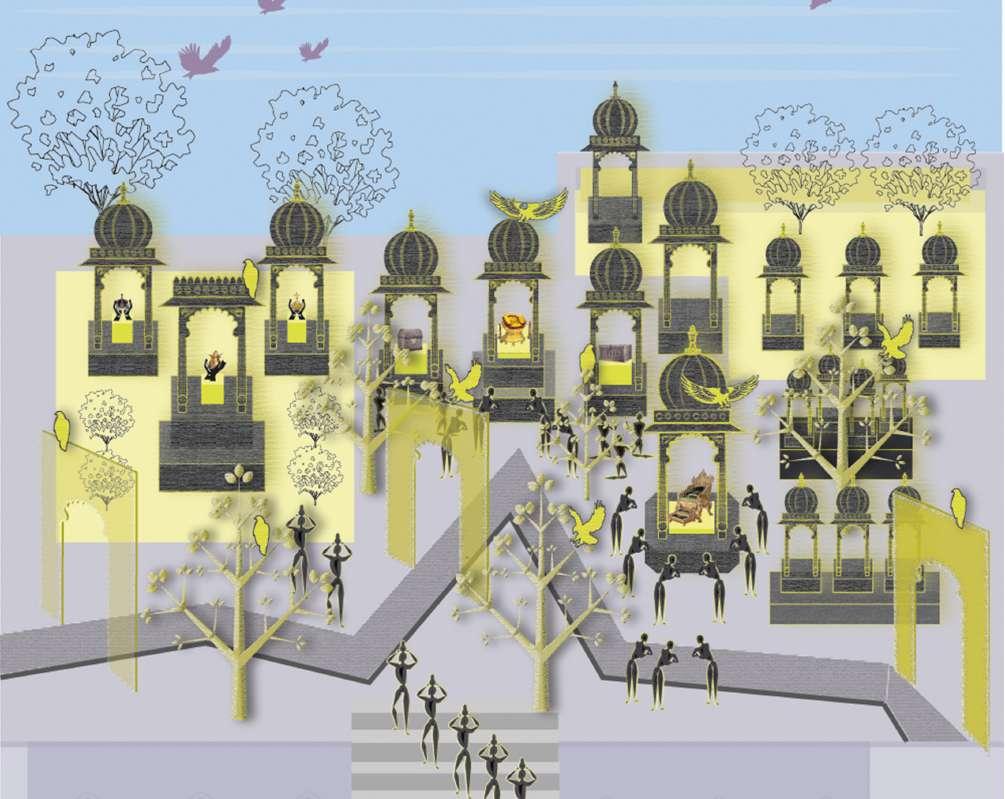 PANCHRAS The 3 scrolls of each cluster representation inspired from the works of SmitaMoksh Studio
PANCHRAS The 3 scrolls of each cluster representation inspired from the works of SmitaMoksh Studio
In the realm of retail experience, Flaura is a store serving gardening enthusiasts and nature lovers a new experience of buying plants and flowers. With catering to various events from gifting to weddings the store provides the customer with an experience of the brand as well as a premium retail experience.
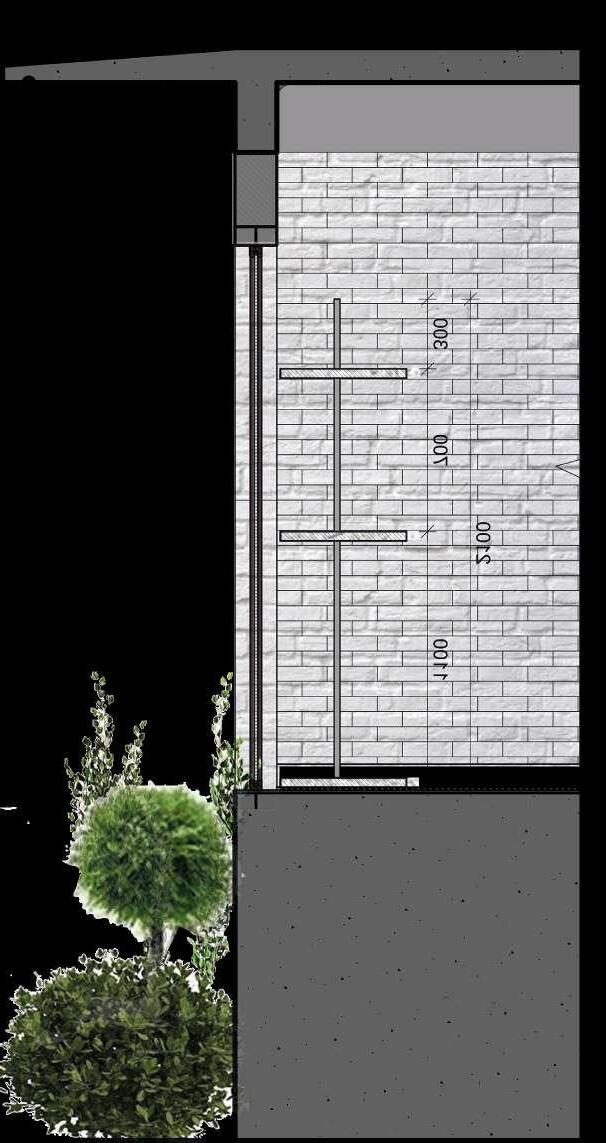
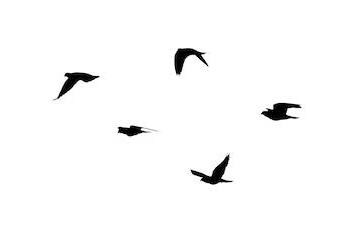
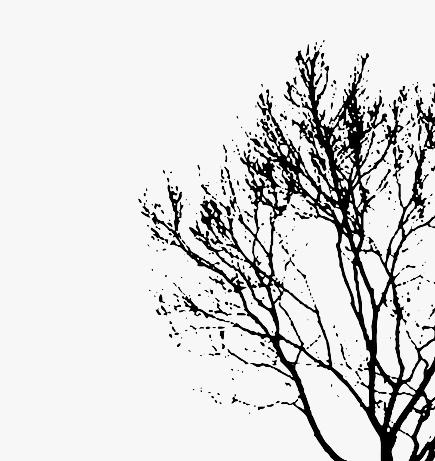
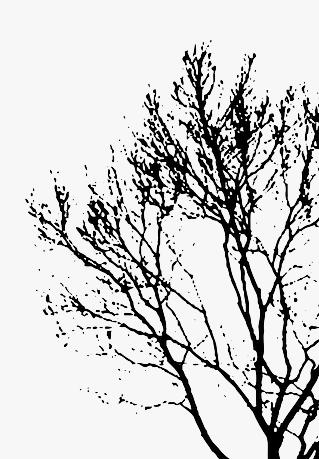




The set of WORKING DRAWINGS developed according to the conceptual presentation. The set involved drawing related to plans,elevations, services,section, furniture and fixture details
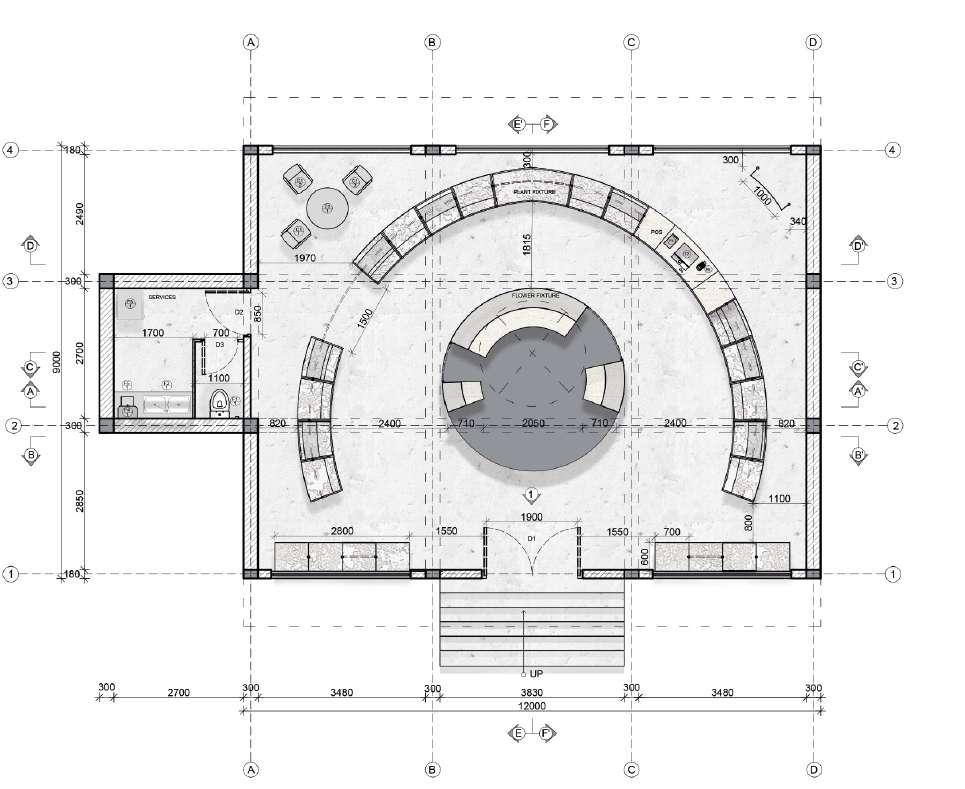
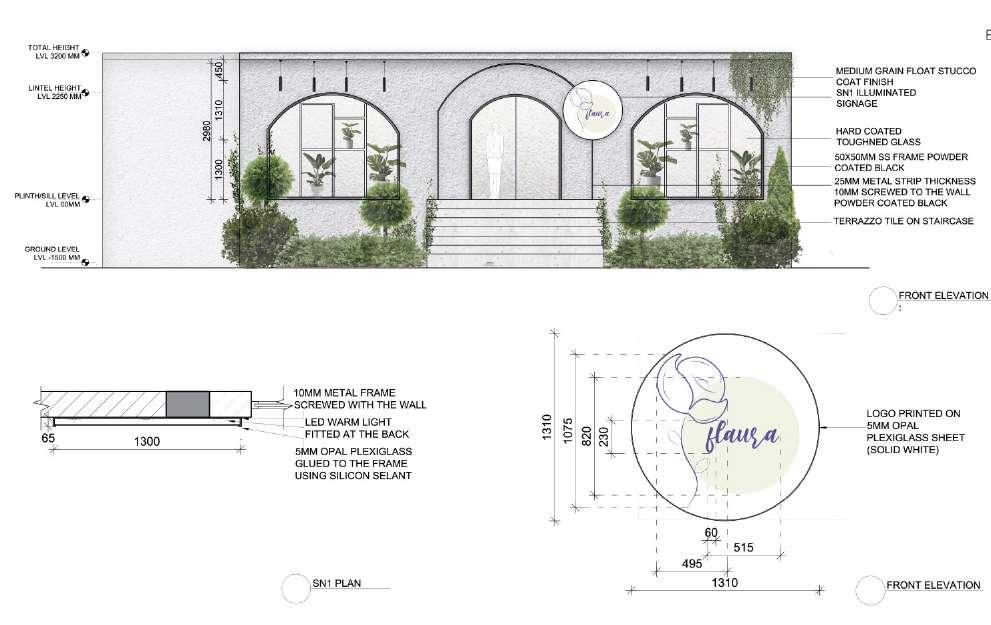
FURNITURE OR FIXTURE DETAILS: a part of set of working drawings showing the details and materails of the fixture
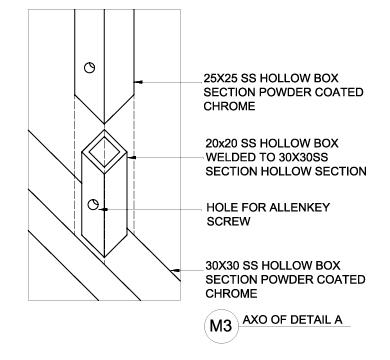
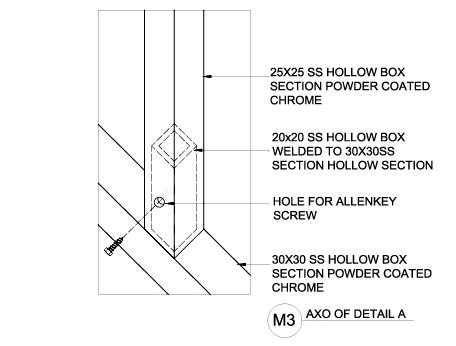
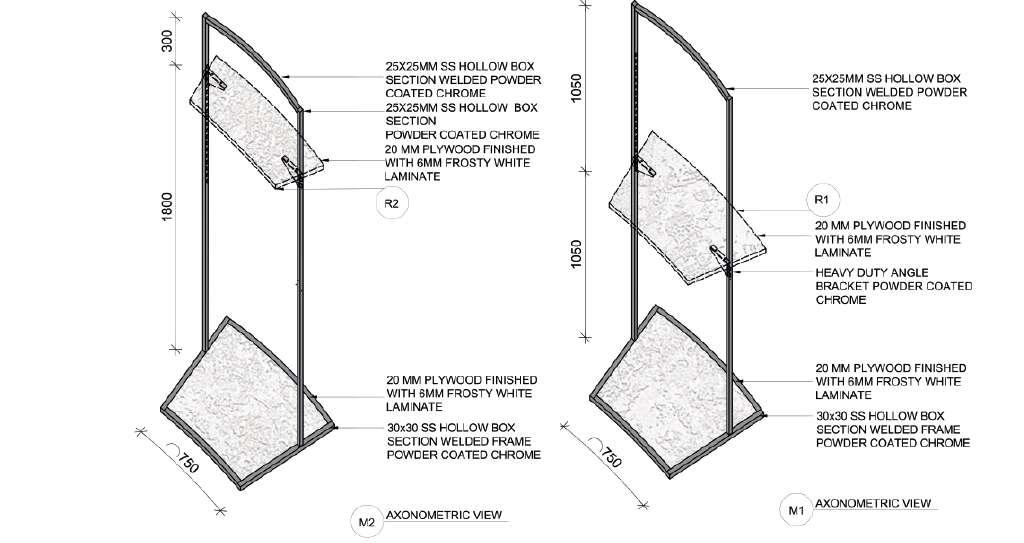
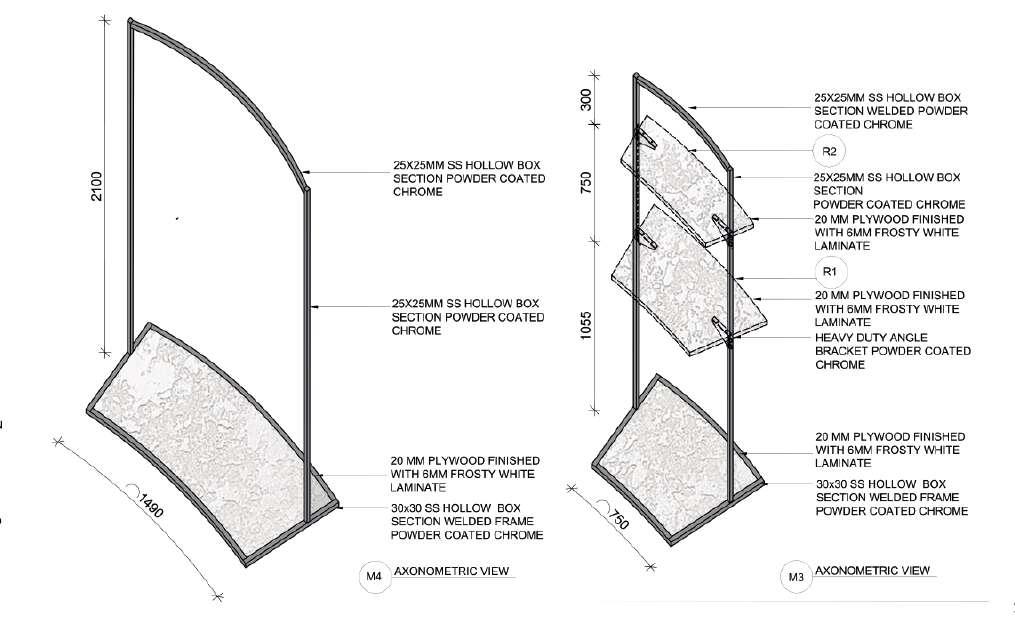

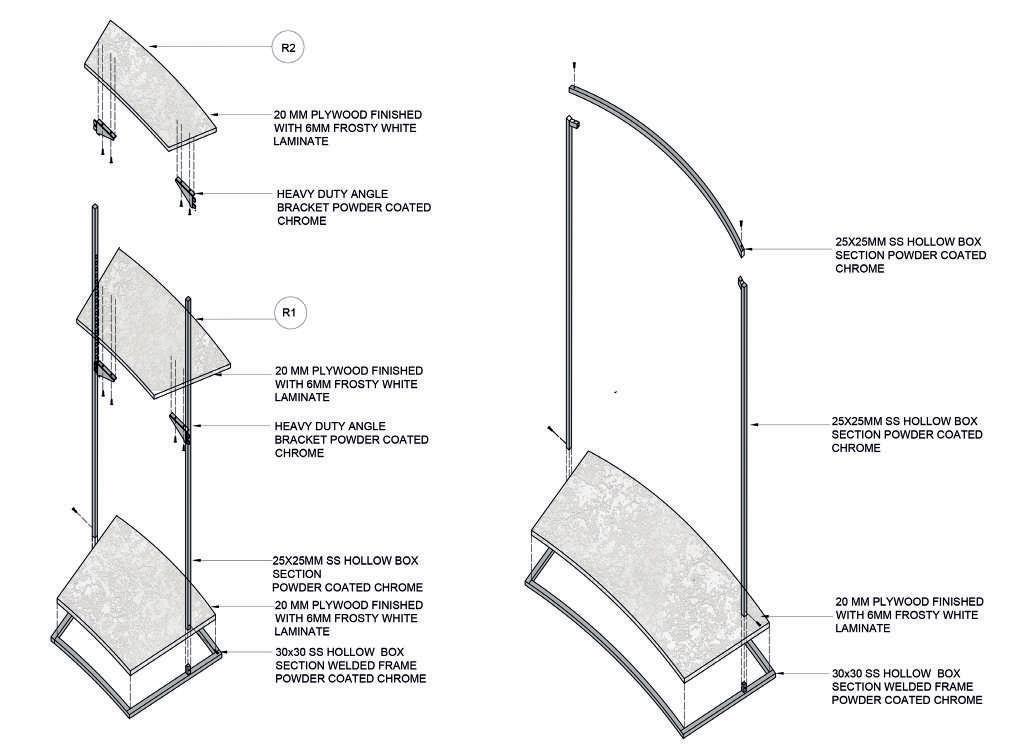

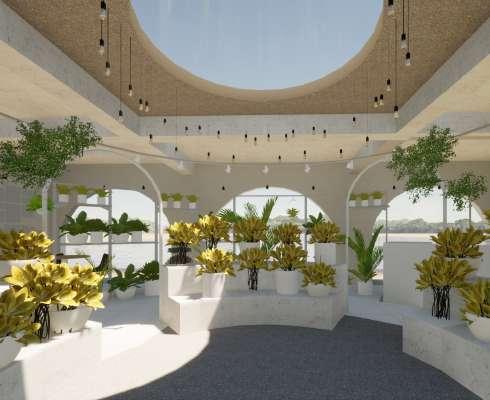
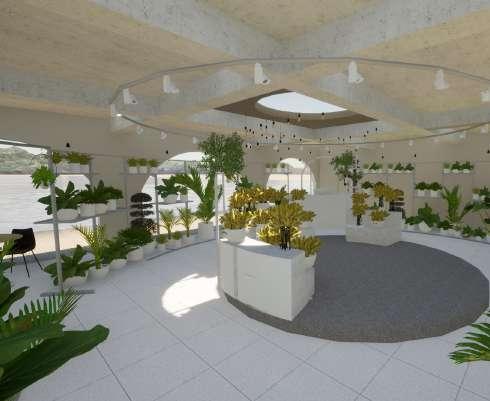 SECTIONAL PERSPECTIVE AND 3D RENDERED VIEWS shows the design language of the entire store
EXPLODED DRAWING of furniture or fixture details.
SECTIONAL PERSPECTIVE AND 3D RENDERED VIEWS shows the design language of the entire store
EXPLODED DRAWING of furniture or fixture details.
The dream house is constructed on the memories of the childhood home. the long walls made from the earth down below, are made so high that ambient amount of light is penetrated through the openings made in them, these openings small or large creates an amazing play of light and shadows, the long narrow alleys create this perfect peripatetic paradise that helps me wander and dream, these alleys hide the perfect corners that I take refuge to.


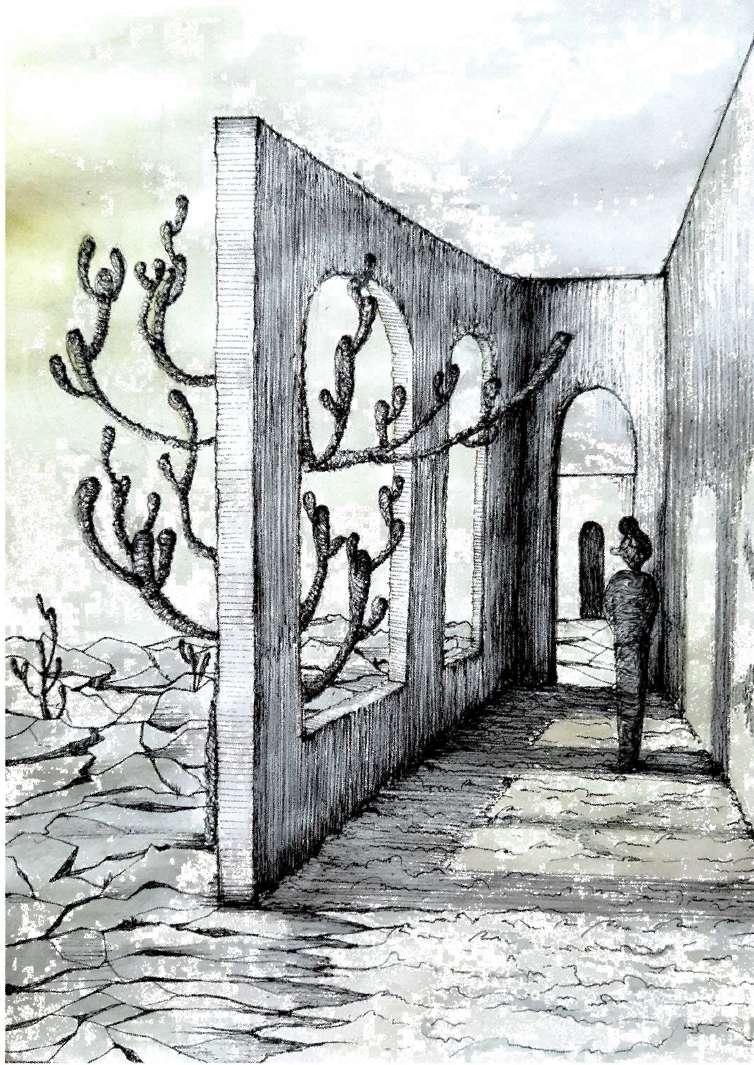
A transcendental geometry with the words taken from the oneric feeling combined with the geometry taken from the animal architecture , shells were made accordingly. Building up a strong geometry the n breaking it to form another how a same material can be different in texture when broken. and how two materials can be different in touch

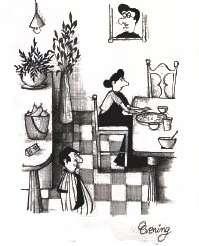
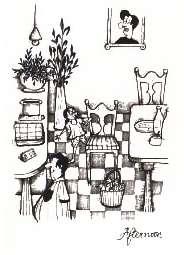
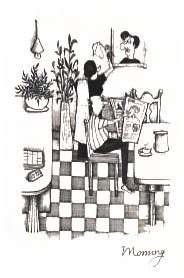
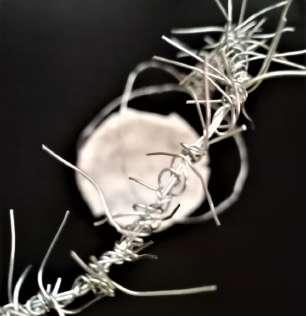
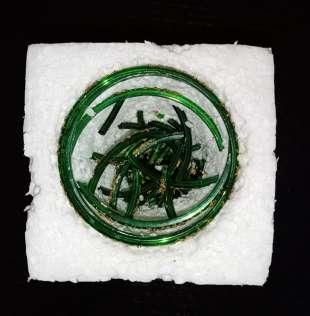
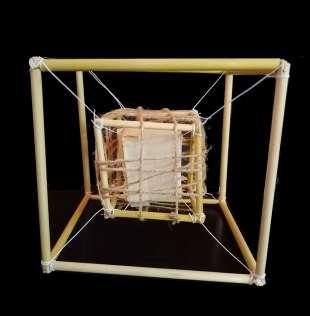
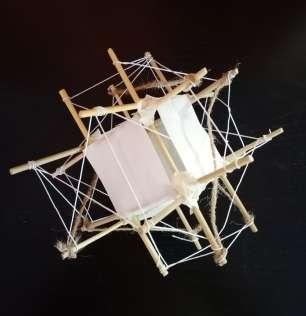 Chasing the oneric feeling of a family of four living and sharing a single room house
Chasing the oneric feeling of a family of four living and sharing a single room house
This perfect peripatetic paradise that helps me wander and dream, these alleys hide the perfect corners that I take refuge to, most of these corners are formed from objects that are precious to me. the objects thus make me more romanticize about the textures and the feeling imparted by touch or feel
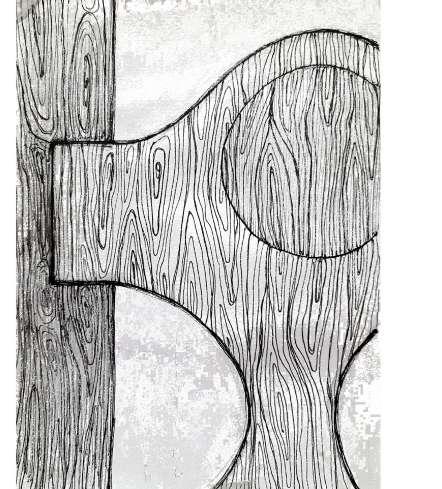
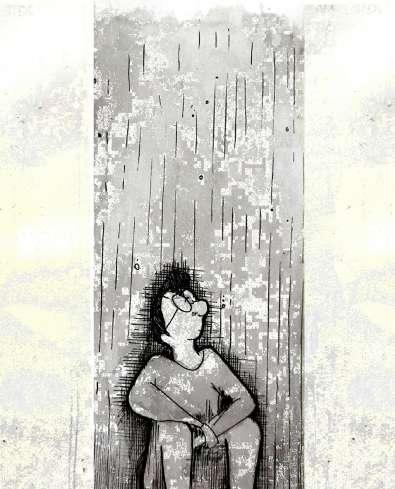
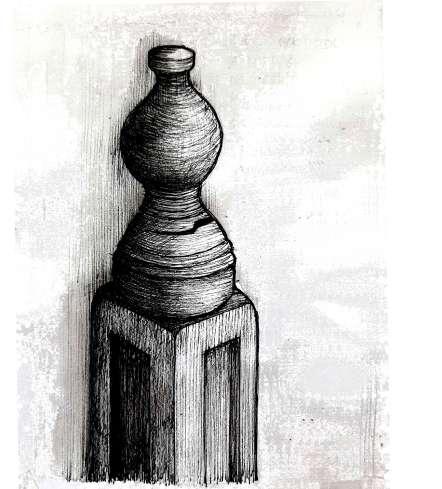
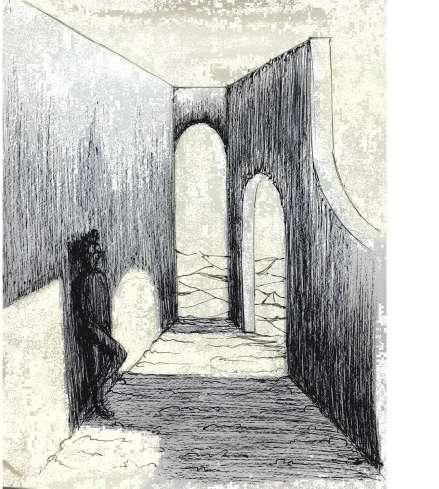
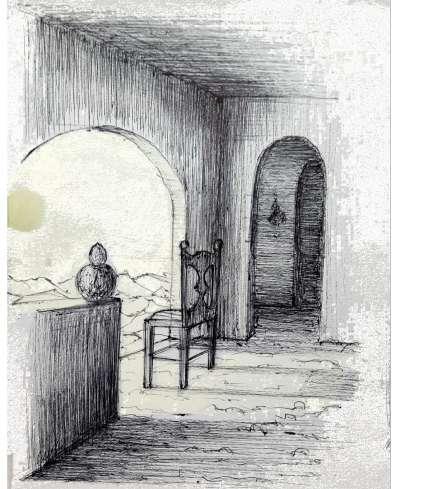
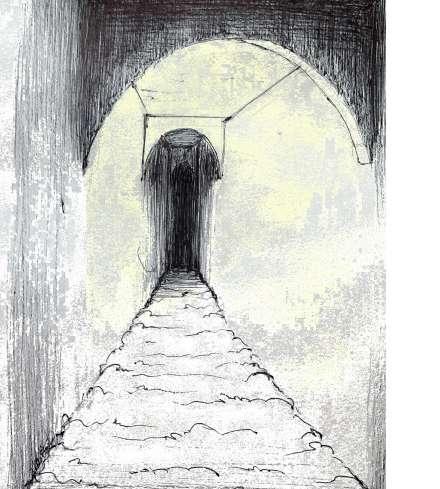
The objects thus make me more romanticize about the textures and the feeling imparted by touch or feel.
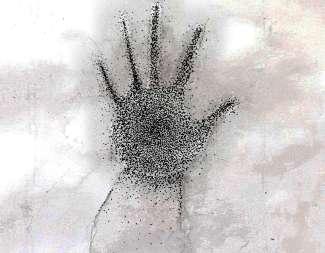
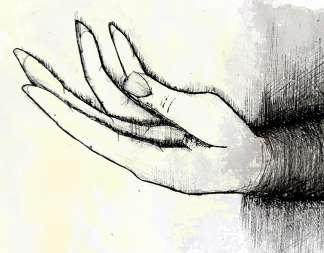
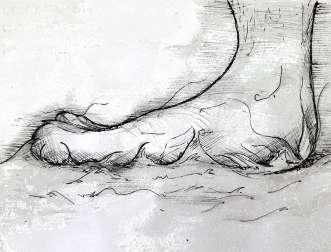
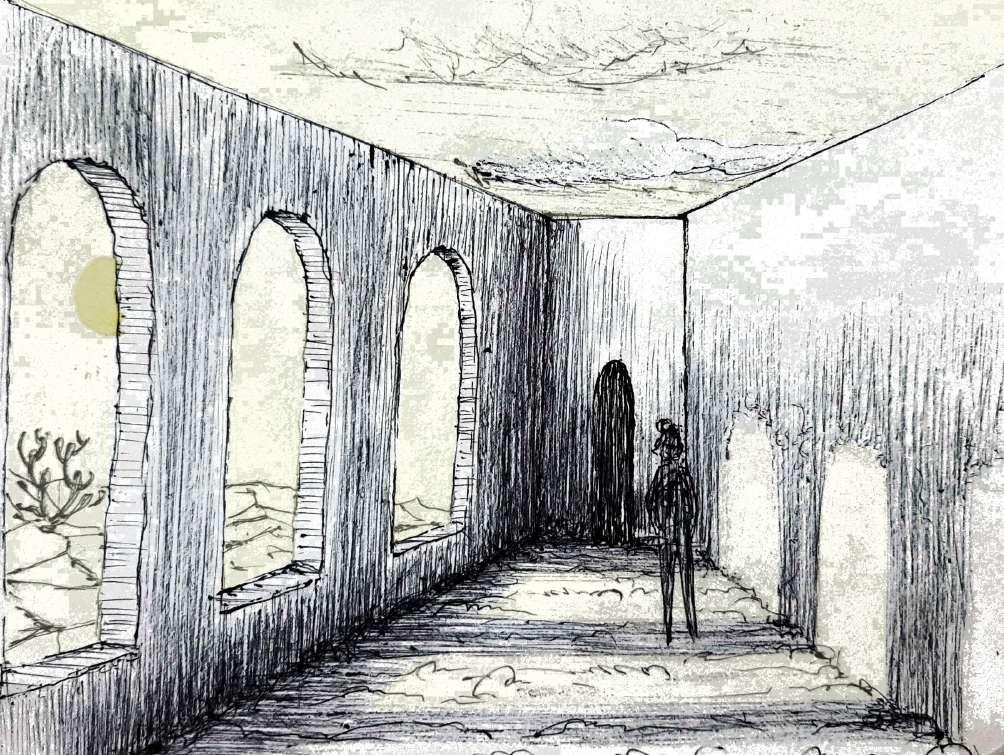

Deriving the inspiration from the Jharokhas of Udaipur, GhatBasra is a traveler’s home for the modern millennials. The house is a pause or transition between the chaos of the city and the calmness of the water. With the essence of the grandeur of Udaipur through the views outside, the interiors are rustic and contrasting in context to the textures and the colors.
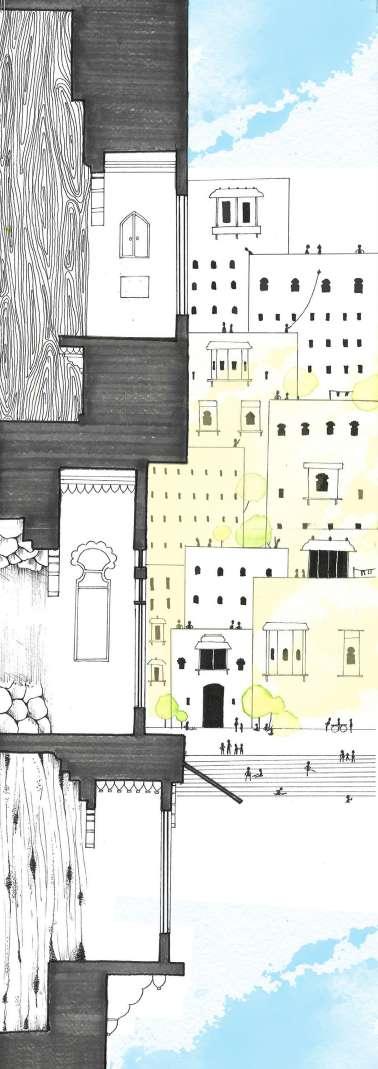
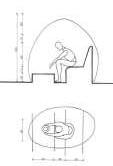
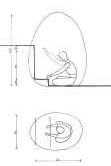
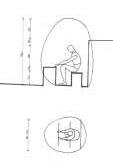
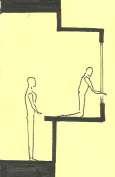
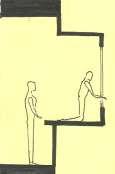
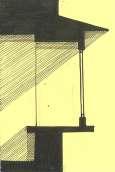
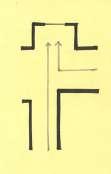

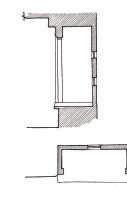
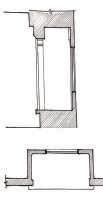
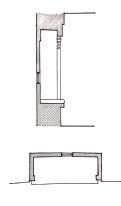
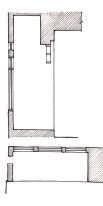
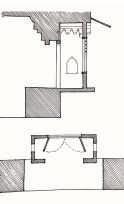
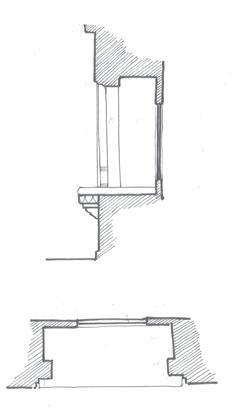
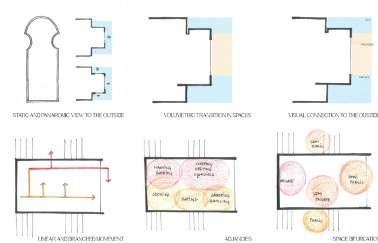
De-conceptualizing the entire concept of vernacular architectural element of Jharokha : deriving the concept of transition of spaces.
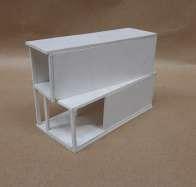
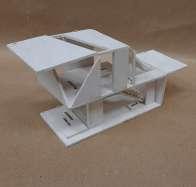
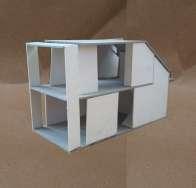
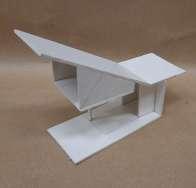

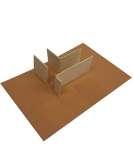
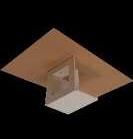
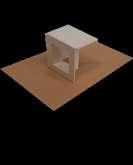

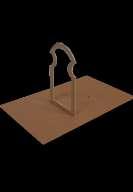
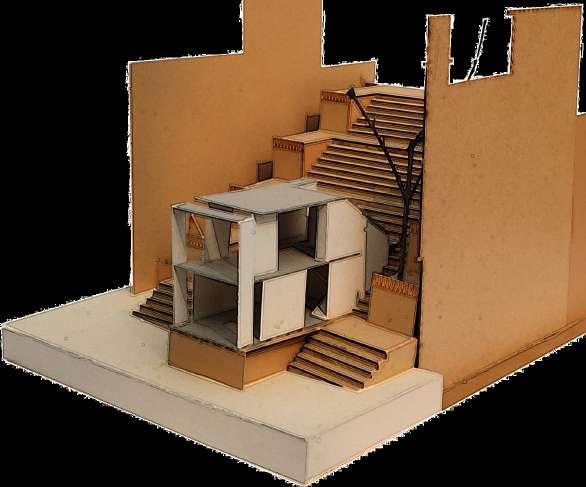
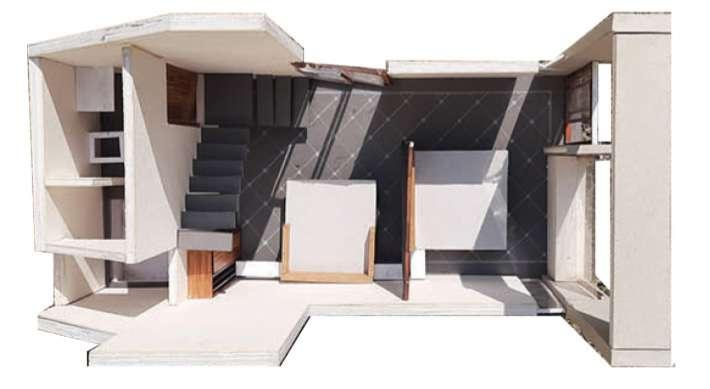
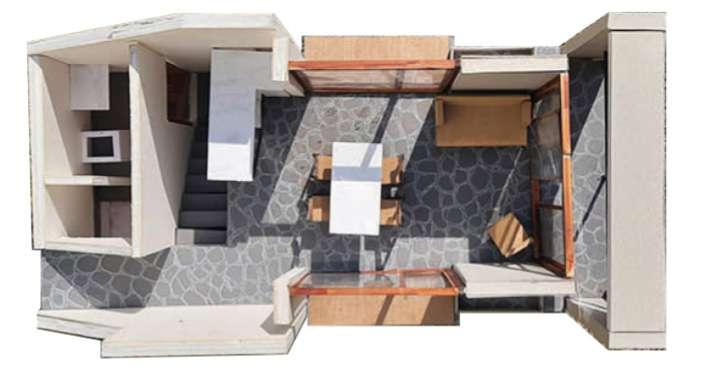 1:50 scaled model of the site
Basement floor of 1:20 scaled model of the proposed design
Ground floor of 1:20 scaled model of the proposed design
1:50 scaled model of the site
Basement floor of 1:20 scaled model of the proposed design
Ground floor of 1:20 scaled model of the proposed design
A material library to study people involved, processes used and technology used and thus understand the impact on each other. What, how and why were People, Process and Technology a driving factor in interior projects, to comprehend them to apply the same concepts as a problem-solving tool
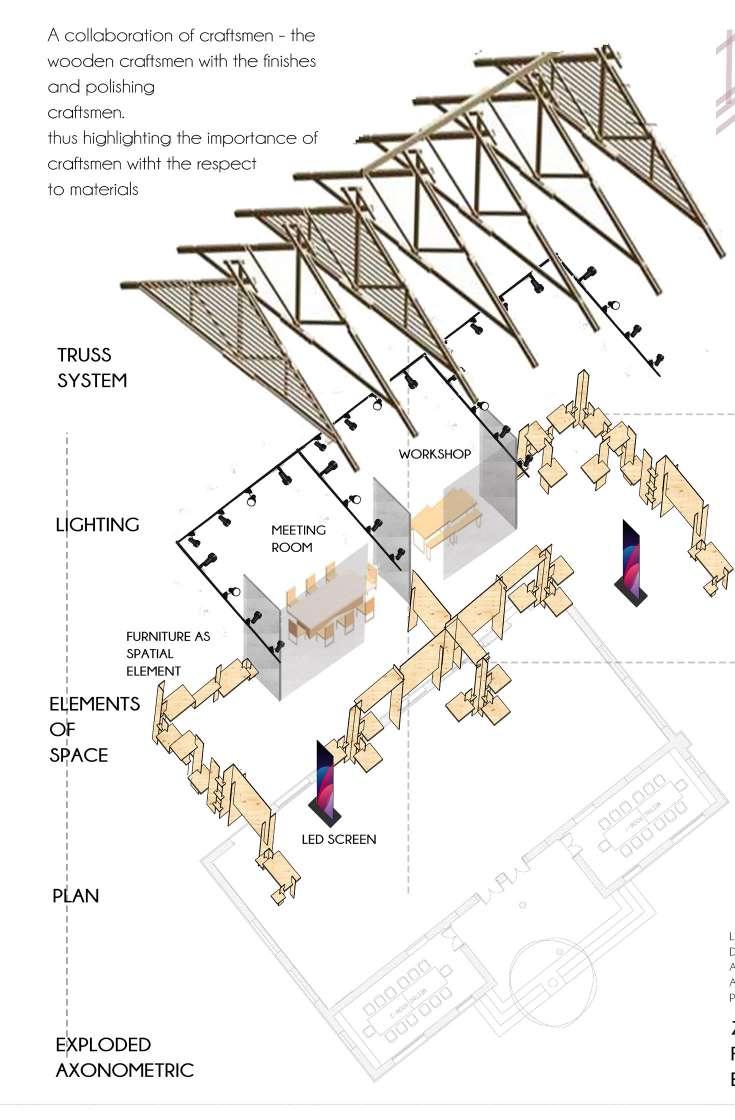
A collaboration of craftspeople - the wooden craftsmen with the finishes and polishing craftsmen, thus highlighting the importance of craftsmen with the respect to materials
ZOOMED IN VIEW OF FIXTURES BEING A TOOL FOR SPATIAL EXPERIENCE
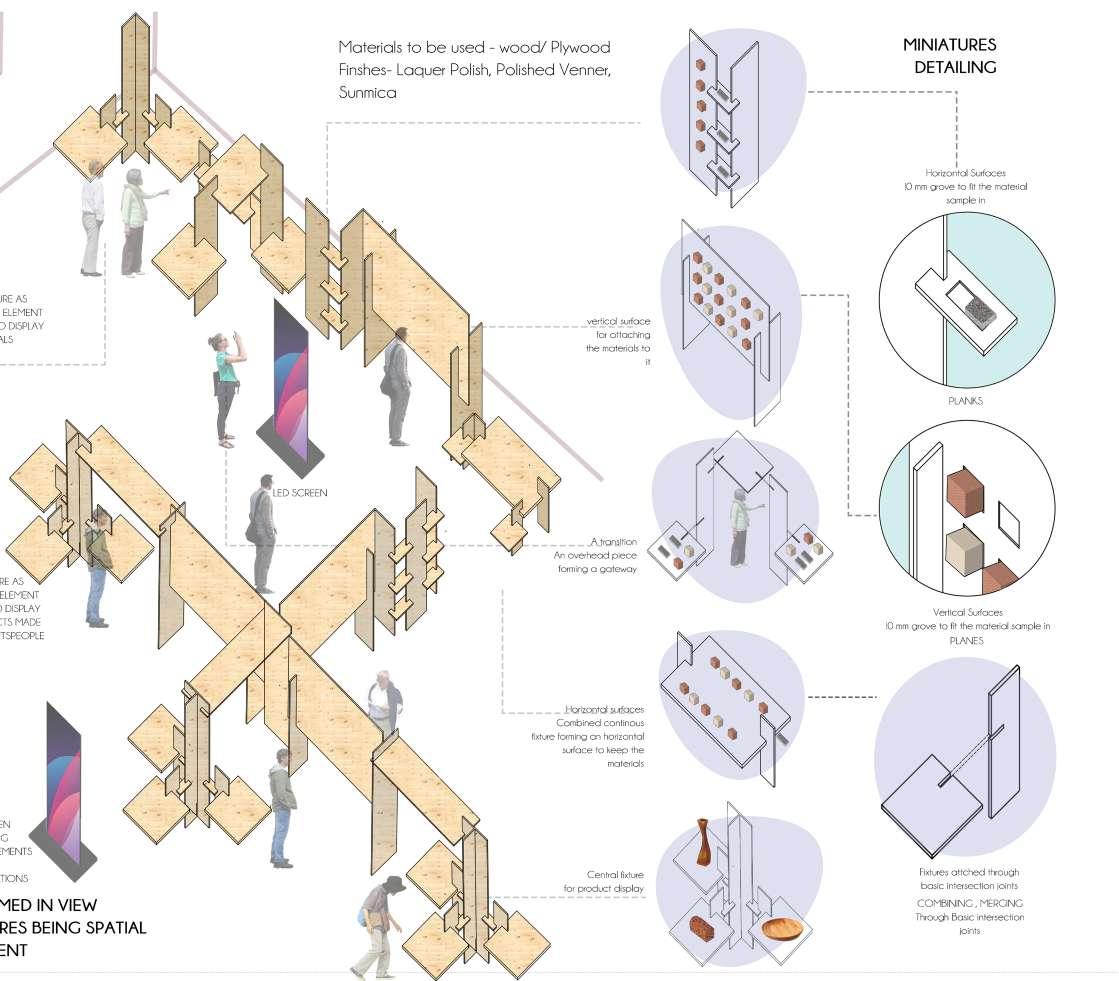
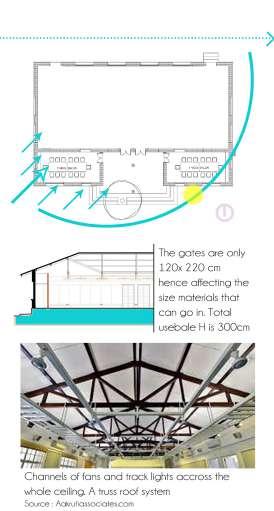
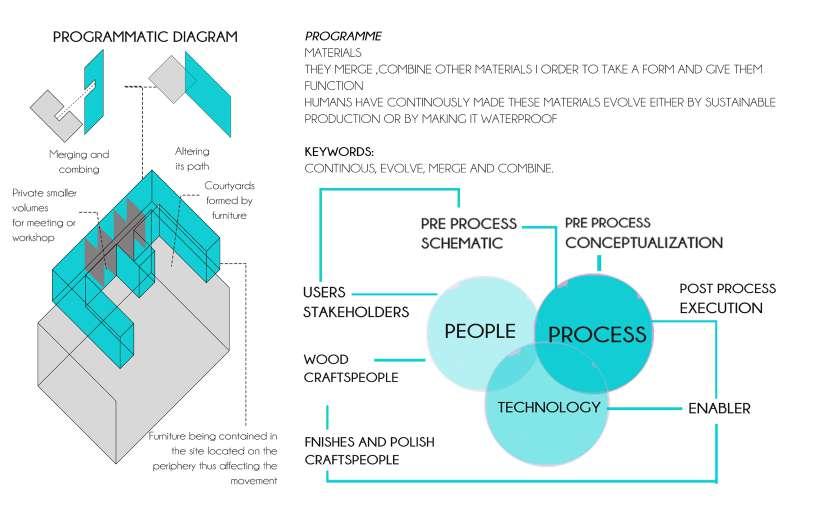


Foundation basics involves all sort of basic sketching exercises collecting data and representing it in the form of representative ink sketches The first sketch is done as a group work with Krishi Jhaveri and Sakina Tajani capturing the essence of Bengali Tola, a busy market street of Varanasi.
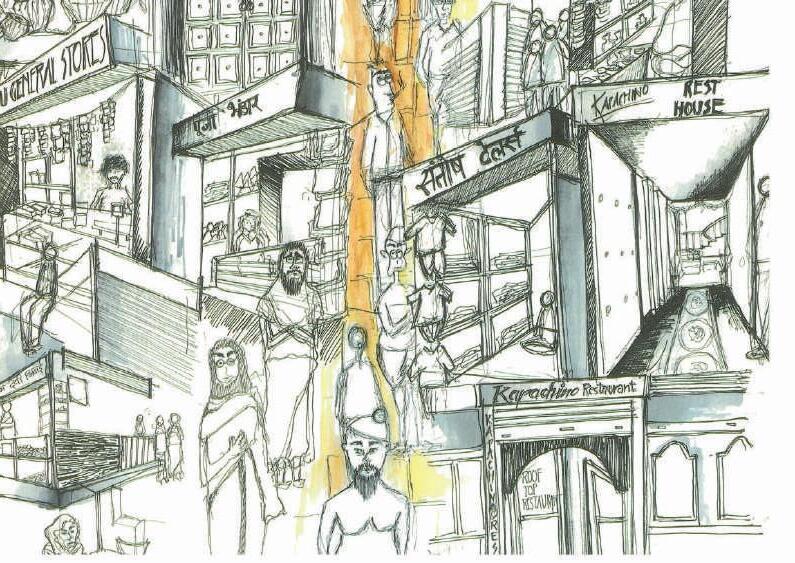
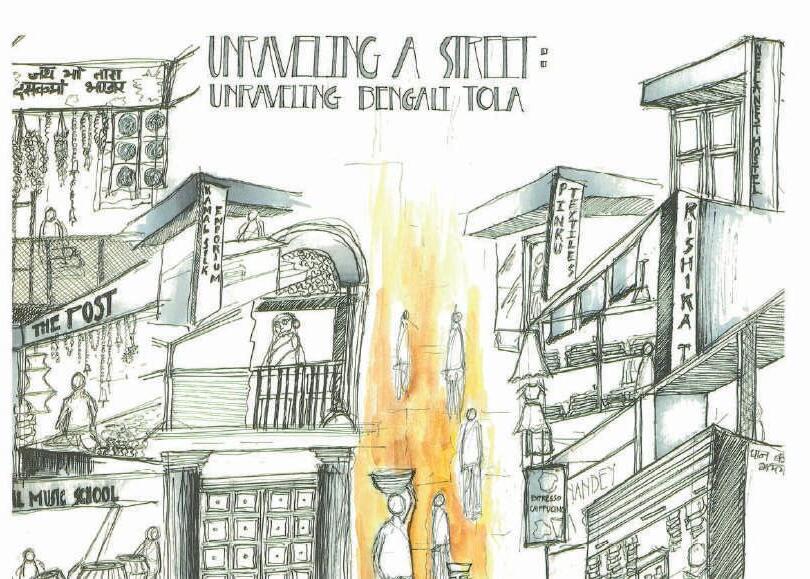
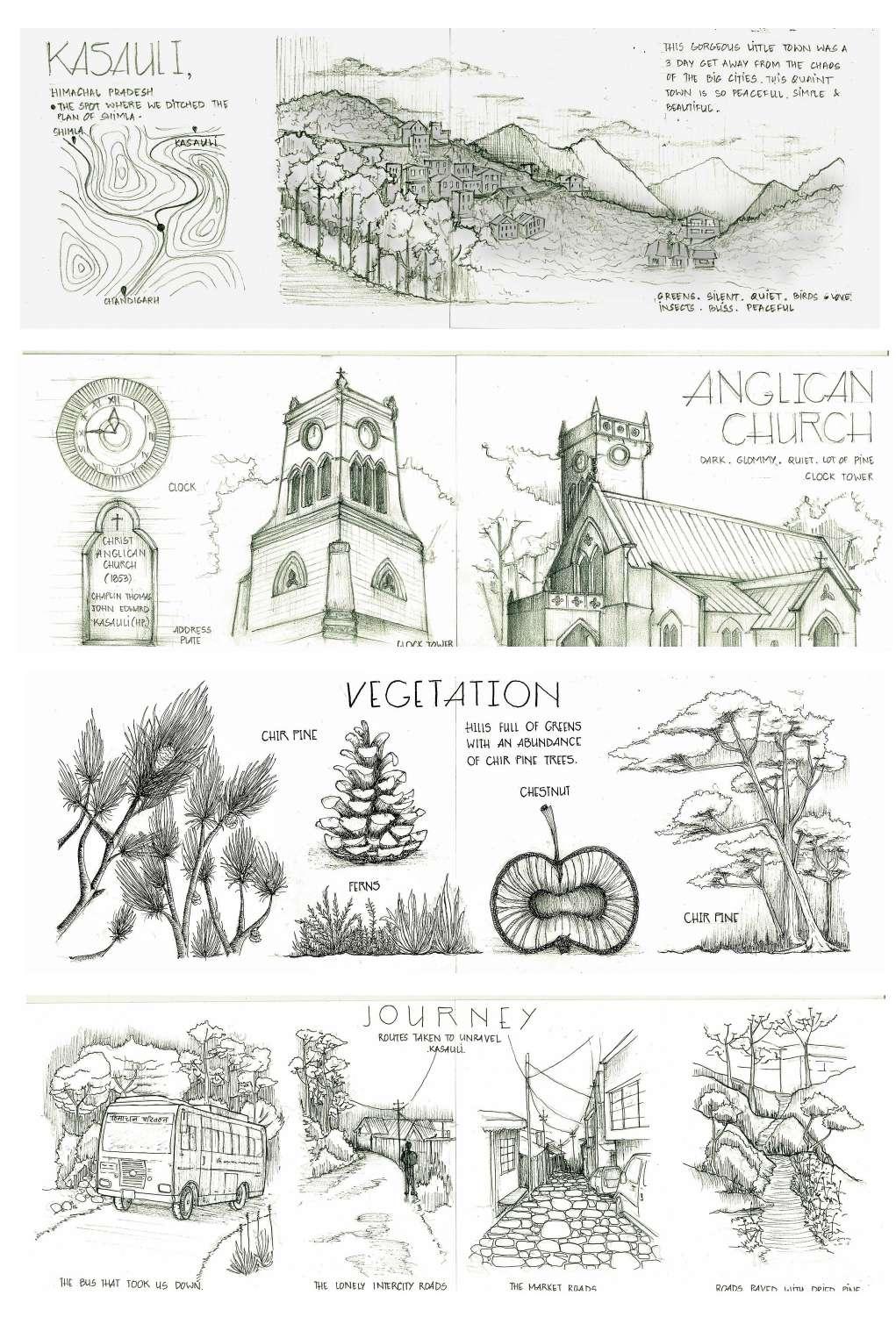 The sketches composes my experience when i visited Kasuli in the year 2019, just after my first year and before pandemic.
The sketches composes my experience when i visited Kasuli in the year 2019, just after my first year and before pandemic.

