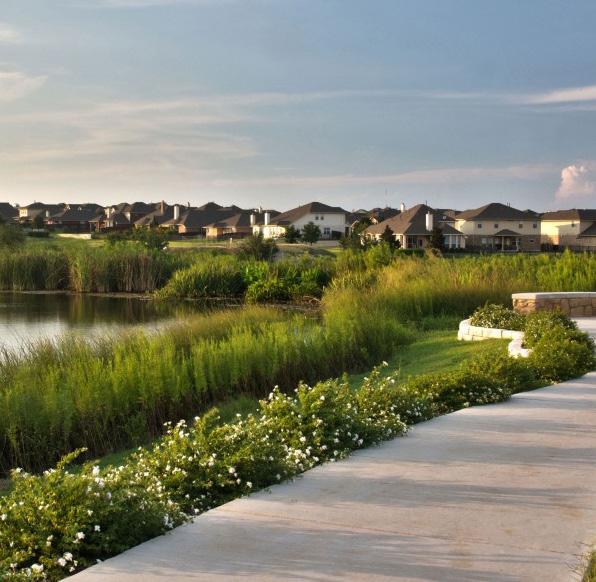
1 minute read
Development Standards
Open Space
Open space is a variety of public land used for recreation, preservation of natural areas, and drainage facilities. These green spaces are important to the overall character of development, supporting the intense development proposed within the plan area. The open space framework is a network of green space that will host a trail system which unifies and supports the higher activity levels of the plan area. Open space is also a term that describes undeveloped areas that offer natural, leisure, or recreational functions.
The following are typical elements and features that are unifying to the district: ■ Natural areas and use of native plantings ■ Enhanced drainage facilities ■ Parks and recreation opportunities ■ Mix of pastoral, prairie, and post oak savanna landscapes
Defining Characteristics
Below are some development standards that begin to relate to how the built form may take shape. These standards are ways to frame the massing of buildings and subdivision of lots. While this document is intend to be for planning purposes, this type of guidance would inform the next step phase of the establishing the regulatory environment for the plan area.
Townhouse
Minimum Maximum
Area Width
1,920’ 4,000 sq. ft. 24’ 40' Depth 80’ 100’ Front Yard Setback 10’ 15' Lot Coverage (impervious) - 85% Structure Height 2 Stories 4 Stories
Neighborhood Flex
Width
Minimum Maximum
100’ 160’
Depth
80’ 120’ Units per Acre 8 20 Front Yard Setback 10’ 15’ Lot Coverage (impervious) - 75% Structure Height 2 Stories 4 Stories
Active Multi-family Minimum Maximum
Units per Acre 20 40 Front Yard Setback 5’ 15’ Lot Coverage (impervious) - 90% Structure Height 3 Stories 5 Stories
Neighborhood Center Minimum Maximum
Area Width
400 sq.ft. 40’ Depth 100’ Front Yard Setback 5’ 15' Lot Coverage (impervious) - 90% Structure Height 15’ 45’
Supporting Commercial Minimum Maximum
Area 1 acre -
Width
200’ Depth 200’ Front Yard Setback 5’ Lot Coverage - 85% Structure Height 15’ 5 Stories, 75’
Retail/Office Flex
Minimum Maximum
Area 1 acre -
Width
200’ Depth 200’ Front Yard Setback 5’ Lot Coverage (impervious) - 85% Structure Height 15’ 10 Stories, 150’






