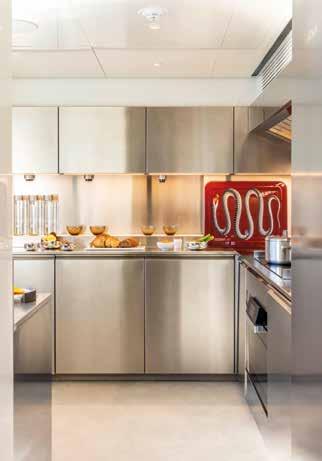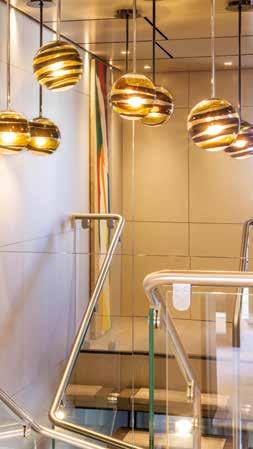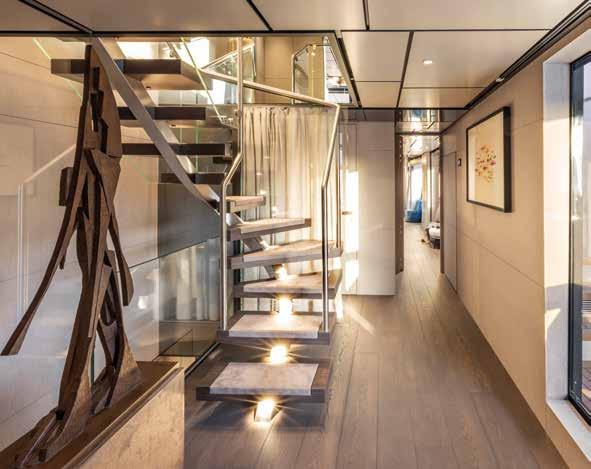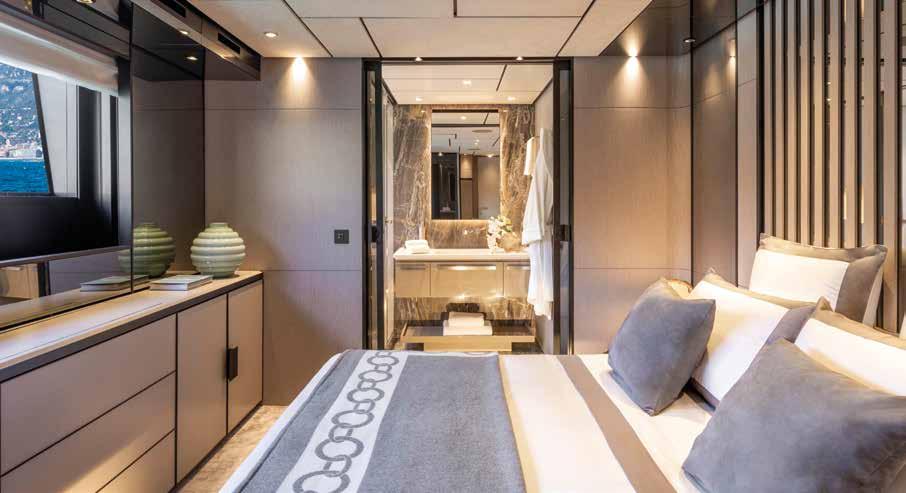






Custom Line’s new flagship has a sleek, powerful and contemporary profile. The third yacht in the planing series with interiors and exteriors by Francesco Paszkowski, it’s a 42-metre work of maritime art with flowing spaces and exceptional on-board comfort, an expression of meticulous design, innovative engineering and Italian flair by


 Désirée Sormani- ph. Courtesy of Custom Line
Désirée Sormani- ph. Courtesy of Custom Line
t’s not true that today’s megayachts are all floating villas – some are much more, displaying details and architectural solutions that enhance liveability while conforming to the requirements of maritime voyages, in style, safety and with respect for the yacht’s surroundings. The new Custom Line 140’ is all that, also expressed by the sleek, powerful profile of the contemporary hull. The various design details and shape of the windows contribute to the dynamic appeal of the yacht’s lines even when at anchor. The Custom Line 140’ was developed by a team of seasoned professionals. In fact it’s the third Custom Line bearing the signature of the Francesco Paszkowski Design studio with the Ferretti Group’s Strategic Product Committee and Engineering Management team. The designer created interiors and exteriors, for which he enjoyed the collaboration Margherita Casprini and the Custom Line Atelier. The yacht is 42.61 metres long and has an 8.54 metre beam, and its spaces and volumes make an immediate impression. Laid out over four decks, the Custom Line 140’ is intended for socialising and conviviality.

“The owner loved the project right from the start”, says Stefano de Vivo, CCO of the Ferretti Group, “Especially the privacy provided on board, with separate guest and crew areas”. The exterior areas all feel like open-air lounges with comfy seats, tables and sunpad areas for full enjoyment of the seagoing experience. There are many of these alfresco spaces, starting with the beach area opening out onto the sea. This also welcomes guests arriving on the tender, just as we did. Then there are those on the forward and aft upper deck – the aft area enters into a perfect dialogue with the panoramic sky lounge, measuring over 25 square metres. With sliding doors and full-height windows that open on both sides it can be transformed into an airy veranda. The unique, special sundeck covers over 70 m² and is divided into three areas, but these are perfectly combined to provide a 360° view.
The great comfort and practicality of the interior spaces make an immediate impression when stepping on board. The headroom of over two metres and the uninterrupted spatial flow of the interlinked spaces make the layout of this superyacht extremely satisfying. The appeal is enhanced by the choice of materials and myriad details of the interior décor, which communicate a refined, never strident elegance. The main saloon is accessed from the cockpit via a glass partition that opens to create a single space. The interior of the 45 m² space is divided into a living and dining area, a formal, elegant setting. The colour palette is mainly defined by the materials used for surfaces and furnishings, which are custom made or selected from Minotti’s indoor and outdoor collections – natural leather for the furniture, walls and ceilings, dark oak for the floor and ivory for the leather panelling. They appeal to all the senses. There are many mirrors, even in the ceiling, complemented by the original rectangular pattern in diamondcut leather, expanding the space. Large full-height windows create fresh, bright, light-filled spaces that provide direct contact with the sea and welcome cooling marine breezes. The lobby allows the layout to breathe, emphasising the concept of spatial fluidity. It forms a connection between upper and lower deck, with the minimal stairs and blown Murano glass hanging lights by Venini. It’s also a nodal area between the main saloon and owner’s suite forward. The 44 m² owner’s suite comprises cabin with central bed and office corner overlooking the sea, hydraulically-operated terrace activated at the touch of a button and double walk-in wardrobe. There is also a double owner’s bathroom in Orobico marble, a 12 m² space dedicated to body care. The dual shower, washbasins and central bath are in Etruscan marble. Many details stand out, like the stylish illuminated display niches and showers or the light cannulated wood cabinetry, a theme repeated as a motif in the VIP bedheads and guest cabin walls together with metal mesh and glass panels. They reflect not only the requirements of a refined elegance and design but also the skill of the Custom Line artisans who them. Guests are accommodated on the lower deck in three VIP cabins and a guest cabin with twin beds, each with en-suite bathroom that replicates the main deck colours, materials and motifs in an impactful stylistic coherence. Here, too, natural light filters through the large hull windows. Everywhere on board the senses are in contact with the sea. www.customline-yacht.com
The Custom Line 140’ is the largest yacht the brand has ever built. It is 42.61 metres long, has an 8.54 metre beam and a displacement of just under 400GT, but innovative weight-saving technology and the use of carbon fibre and hybrid materials enable exceptional performance – the yacht has a maximum speed of 21.5 knots with a cruising speed of 18 knots. With its sleek, powerful profile and contemporary style, it has a decidedly sporty personality. Opening, the owner’s suite balcony that can be deployed independently

The Custom Line 140’ captures the attention immediately with its spaces and volumes – the exteriors measure more than 200 m² and the interior areas exceed 300 m². Above, the indoor/outdoor connection of the main deck is repeated on the upper deck (left); The exteriors feature Minotti Daiki chairs and Patio coffe tables. Opposite page, above, the main saloon with Connery sofa and Tape harmchairs by Minotti. Bottom, the dining area with Richmond chairs by Secolo. Works of art embellish the spaces throughout the yacht




Exterior Design Francesco Paszkowski Design
The brief provided by Custom Line was focussed on a restyling of the planing lines. We sought to maintain the brand’s continuity and tradition, emphasising distinctive elements like the extent and functionality of the exterior spaces, a significant theme developed with great success by the shipyard. In creating a combination of past and future we introduced new stylistic elements from other design worlds like the automotive industry and residential architecture, carefully enhancing shapes and volumes through furnishing and equipment choices in line with the most cutting-edge contemporary living trends. The many distinctive elements of the Custom Line 140’ include the streamlined, powerful hull profile, the shape of the windows with the square upper deck cut-out, the spoiler sheltering the external areas of the aft main and upper deck and the hard top, conferring even greater aggressiveness and dynamism even when the yacht is at anchor. A further eye-catching feature is the Y-shaped uprights of the guardrails, first conceived for the entire range but then adapted only by the 140’, emphasising the


yacht’s role as flagship for the brand. This element comes from the world of car design and gives a different reading to the gunwale, now completely cut out and replaced by a steel pulpit.


Elements retained from Custom Line tradition and the new stylistic features restate the line’s dynamic, sporty character. The Custom Line 140’ is a natural evolution of the Custom Line world: it takes its place in a story we think is extremely stimulating, one where we’ve sought to combine the various proposals to revamp the line and give it the style, functionality and technical value that have determined Custom Line’s success.
The main challenge facing our team – the studio and yard – was to identify with a whole series of owners, not just a single one, and to have a vision that could take in the ideas and desires of different clients. We drew inspiration from the automotive industry and transferred it to the world of yacht design. The unity of the team in this project is the key to the creation of this line”.
Custom Line develops over four decks, each of which maintains the brand’s continuity and traditions, which place size and functionality of the spaces at the heart of the design. It is an established theme for the brand, one that the yard has developed with great success
Some views of the 44 m² full-beam owner’s suite. This intimate space offers plenty of room and a wonderful view of the sea. Left, the office with Amos desk and You chairs, both by Flexform. Image to side, an intimate corner with cyan Lea armchair by Casamilano.
Opposite page, the terrace the owner can open independently is an oasis of privacy. The interiors are designed to the highest quality standards with great attention to detail, reflecting Custom Line’s tailor-made philosophy









 Above, a VIP cabin with transverse bed is stylistically coherent with the rest of the yacht. It takes up the theme of back-mirrored cannulated wood also used for the bedhead in the owner’s suite. Below, the upper deck skylounge - with windows fully open it is an airy veranda on the sea. Opposite page, the fully equipped galley and, below, the stairs and lobby emphasise the design theme of fluidity, and the Murano glass chandelier by Venini
Above, a VIP cabin with transverse bed is stylistically coherent with the rest of the yacht. It takes up the theme of back-mirrored cannulated wood also used for the bedhead in the owner’s suite. Below, the upper deck skylounge - with windows fully open it is an airy veranda on the sea. Opposite page, the fully equipped galley and, below, the stairs and lobby emphasise the design theme of fluidity, and the Murano glass chandelier by Venini

