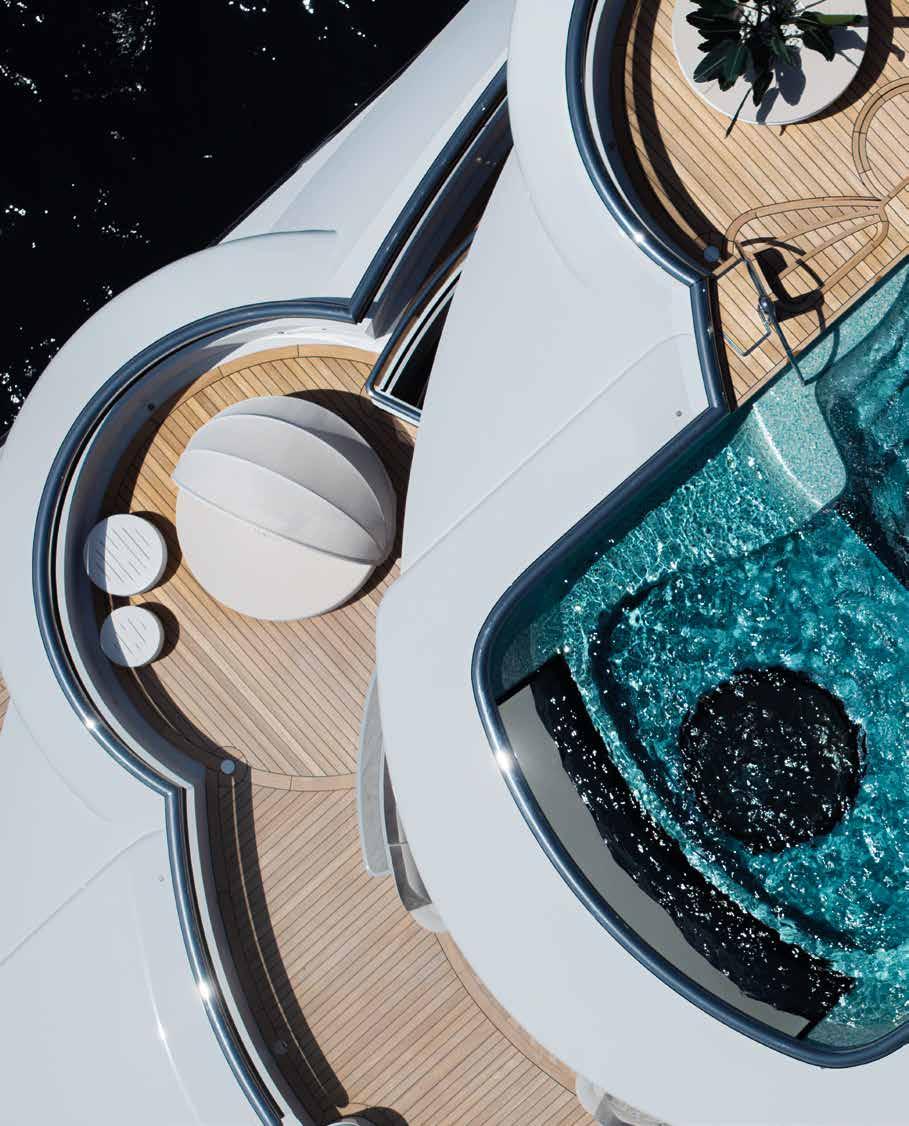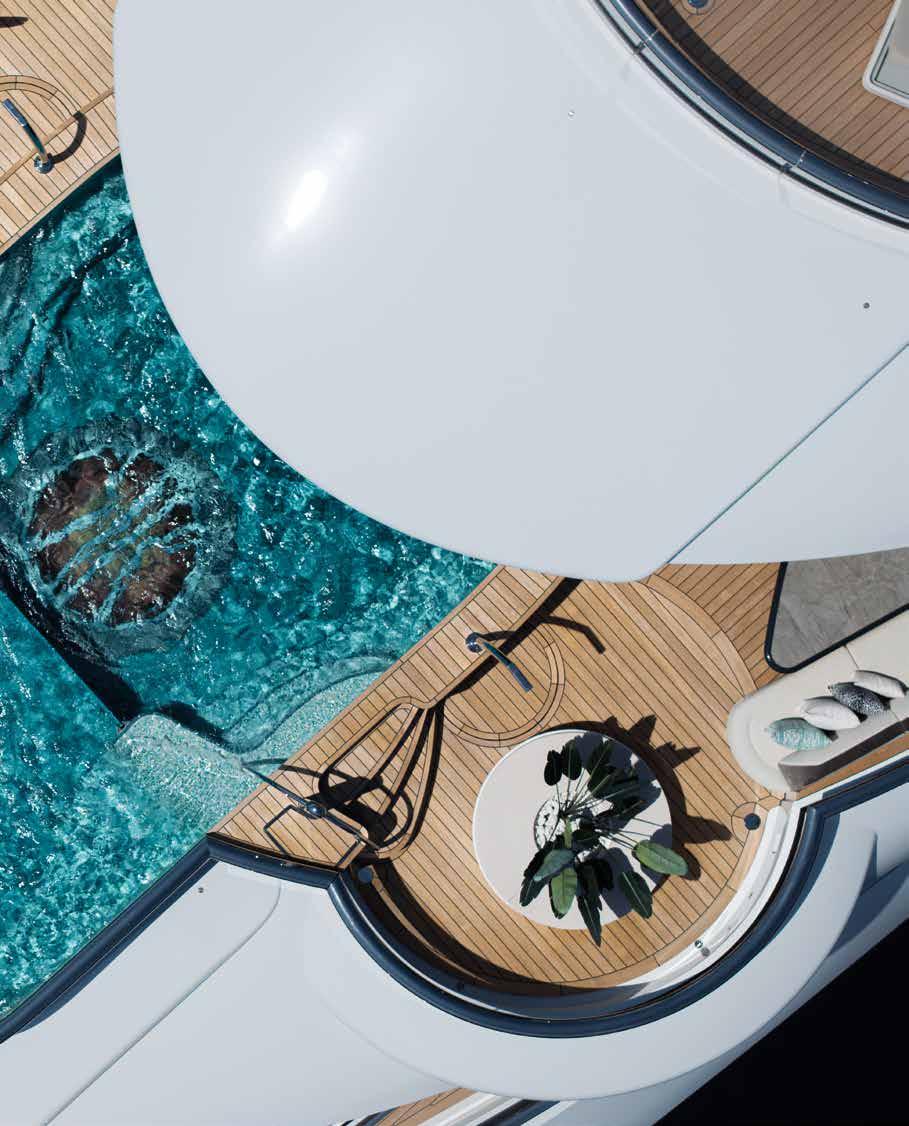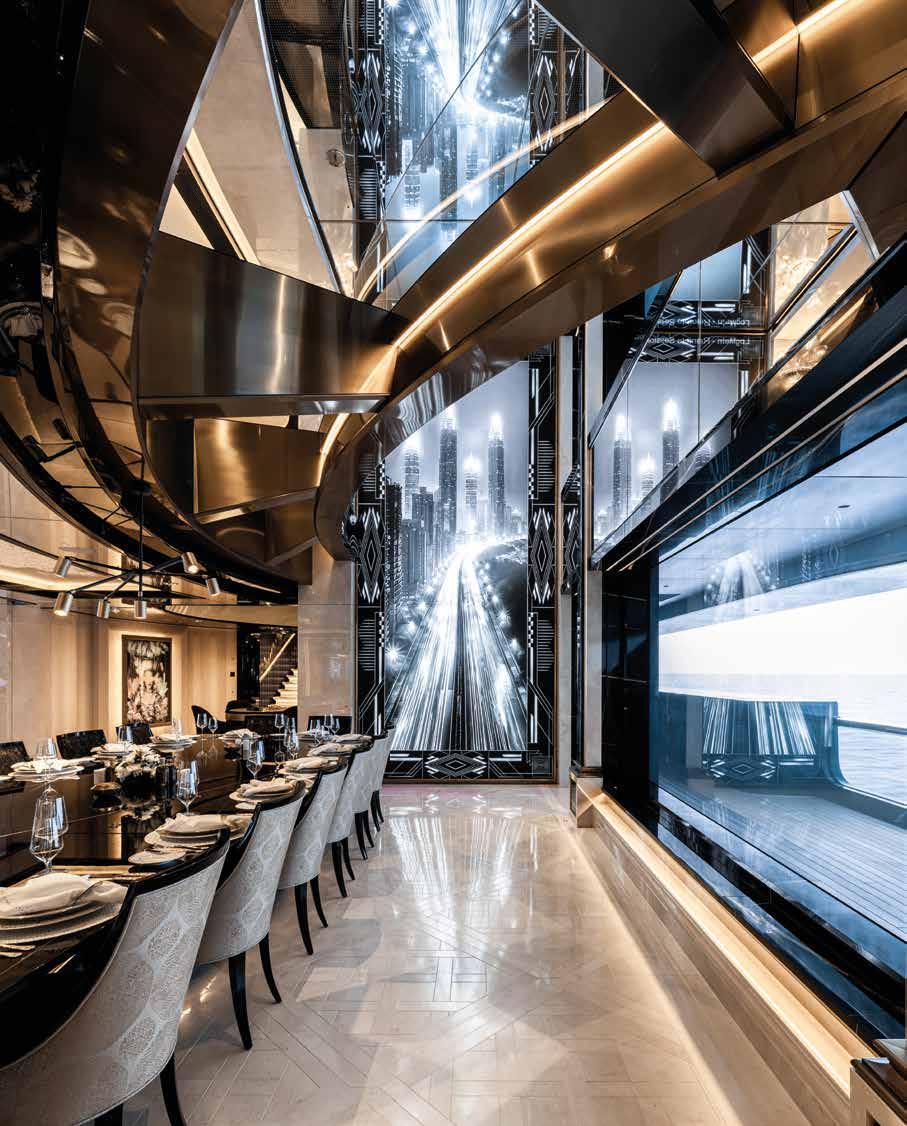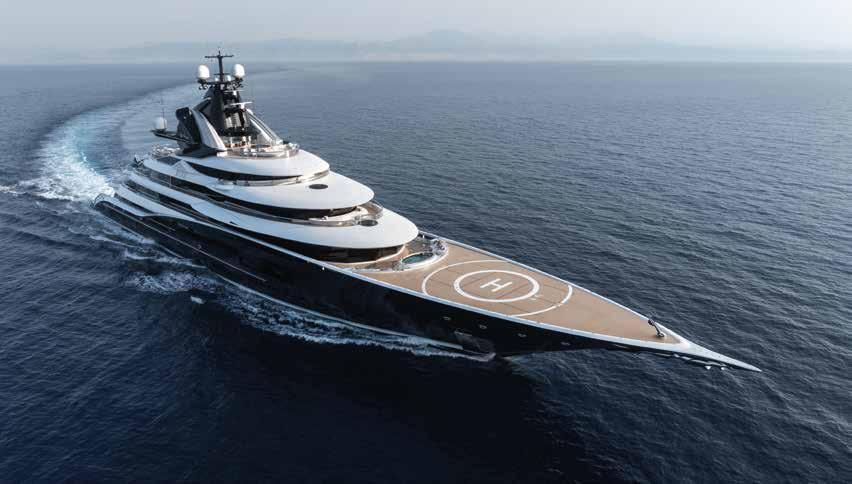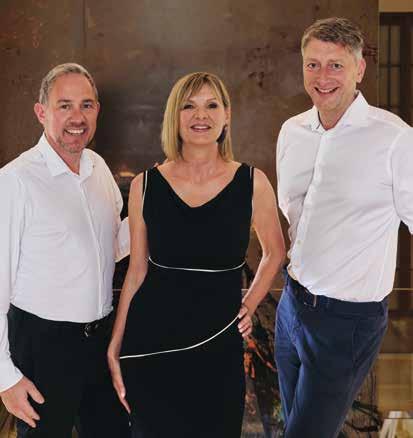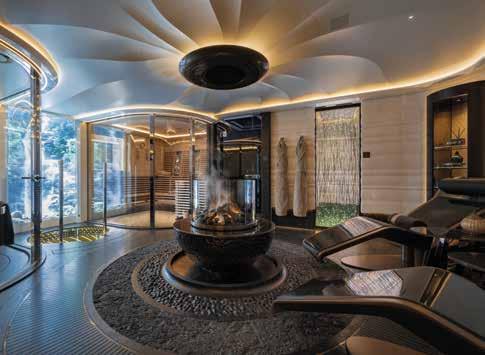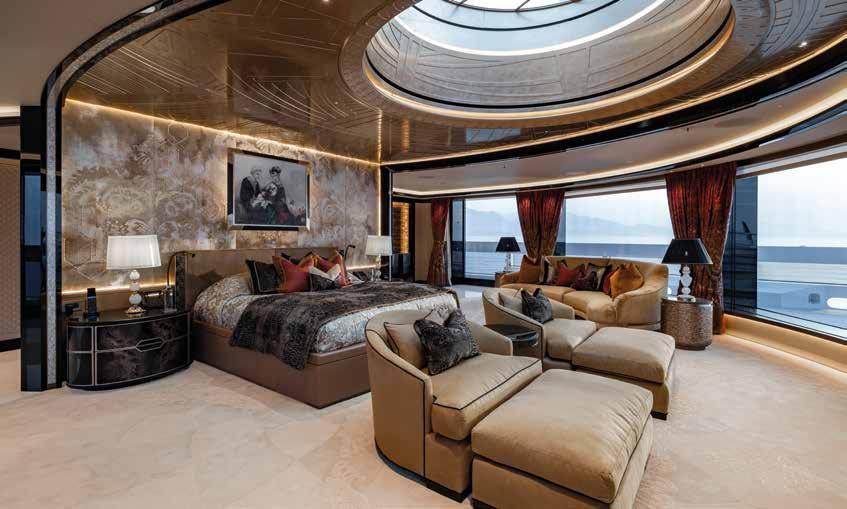This 122-metre by Lürssen is a true masterpiece, a spectacular design showcase where many concepts, ideas, and a sense of history come together in harmony. It the result of a combination of the shipyard’s technical expertise and the design mastery of Nuvolari Lenard for the exterior and Reymond Langton Design for the interiors
by Désirée Sormani - ph. BlueiProd

hen I was invited to visit the 122-meter Kismet at the last Monaco Yacht Show, I honestly didn’t expect that what I was about to see was beyond the limits of my imagination, although I’m well aware of the high standard of production achieved by the German shipyard Lürssen, which, by the way, this year celebrates its 150th Anniversary. Kismet is not simply a giga-yacht, it’s a palace, somewhere that the owner intended as a means of being taken on a journey. This time capsule takes guests from the glorious parties of Versailles in the time of the Roi Soleil, Louis XIV, in the Hall of Mirrors, to the matinee theatres of the roaring Twenties in Hollywood’s Art Deco era! It is the result of a combination of Lürssen’s technical expertise and the design mastery of Nuvolari Lenard for the exterior and Reymond Langton Design for the interiors. Kismet is truly a work of art, a spectacular design showcase where many concepts, ideas and a sense of history join together and work beautifully in harmony. Behind this project stands an owner with technical knowledge and deep passion whose contribution has made the collaboration very enriching for all the team. Every detail of this yacht has been designed as a unique piece. Kismet is a boat featuring a wealth of shapes and materials like marbles, crystal glass, leathers and bronze.
Laid out over five decks, the exterior lines are sleek and sporty despite the big internal volumes with lots of comfy and luxurious exteriors areas. The heart of the interior project is the grand staircase, adorned with a six-metre Murano glass chandelier that throws light onto the three side walls and ceiling in such a way that it transforms the space into an immersive, multi-dimensional experience. Its task is to connect the various levels and lead guests from the Grand Venetian staircase to the spaceship-style engine room corridor, a ‘Tron’ style corridor like a time travel tunnel through space.
In the main lobby guests can view the chandelier from a different level as it spans the atrium. The side decks mirror the interior with an exterior atrium effect, featuring three levels of empty space alongside the windows, flooding the lobby and staircase with natural light. The lobby also boasts a particularly ornate day head with bronze marble and bronzed fluted glass walls. Kismet features two double-height video walls, made possible by two atriums and glass floors stretching from to the main deck below. These video walls, positioned at opposite sides of the saloon entrance, can be individually controlled to display television stations or the outside environment. Centre stage in the saloon is a grand piano designed by Boganyi, a futuristic self-playing piece that draws on automotive design cues. Two large floor-to-ceiling ethanol-fuelled fireplaces in polished French limestone with impressively complex sculptural details flank the entrance to the saloon, creating distinct areas that have no need for closed doors. In contrast to the curves elsewhere on board, this area features comfortable sofas and armchairs arranged in a rectangular formation. The ceiling, an impressive 2.35 metres high, features a Renaissance-style De Gournay fresco complete with historical and mythical heroes. The area is bathed in natural light, thanks to additional windows cut into the bulwarks, providing an unobstructed view even when seated. Two large Crystal Caviar chandeliers contain 15,000 LED lights each. These can be individually controlled to set any mood and interact with the environment by reacting to music. The master cabin, located on the deck above, occupies more than half of the interior guest space on this deck. Adjacent to the master cabin is a recessed exterior space featuring a Jacuzzi along with ample private sunbathing and dining areas. The touch-and-go helipad on the foredeck is certified for a Eurocopter 155. This area can also be converted into an NBA-certified basketball court. A private access leads up to the owner’s office forward of the pool deck, designed to be dual-purpose, with convertible sofas that enable it to be used as an extra guest cabin. The guest accommodation starts on the main deck below, with four stunning guest cabins, each furnished and decorated in its own unique theme. There are seven cabins in total, including the master suite, as well as a third flexible cabin on the lower deck and the owner’s study, so the yacht can host to sleep 18 guests in total. Besides the private beauty room on the upper deck designed to provide space for hair, nail, and skincare routines, the lower deck boasts a full-service wellness centre with a complete Technogym, dive store, yoga lounge and juice bar, a relaxation room with lounging chairs and a waterfall shower, bathtub for mud baths, massage and reflexology area, firepit, dry ice room, plunge pool with waterfall, sauna, hammam, shaving station, an ice and snow room and a cryogenic chamber. All this, together with the Nemo room for observing the underwater wonders and the “Tron” corridor—a futuristic passageway through the engine room via a glass walkway, complete this incredible journey. www.lurssen.com
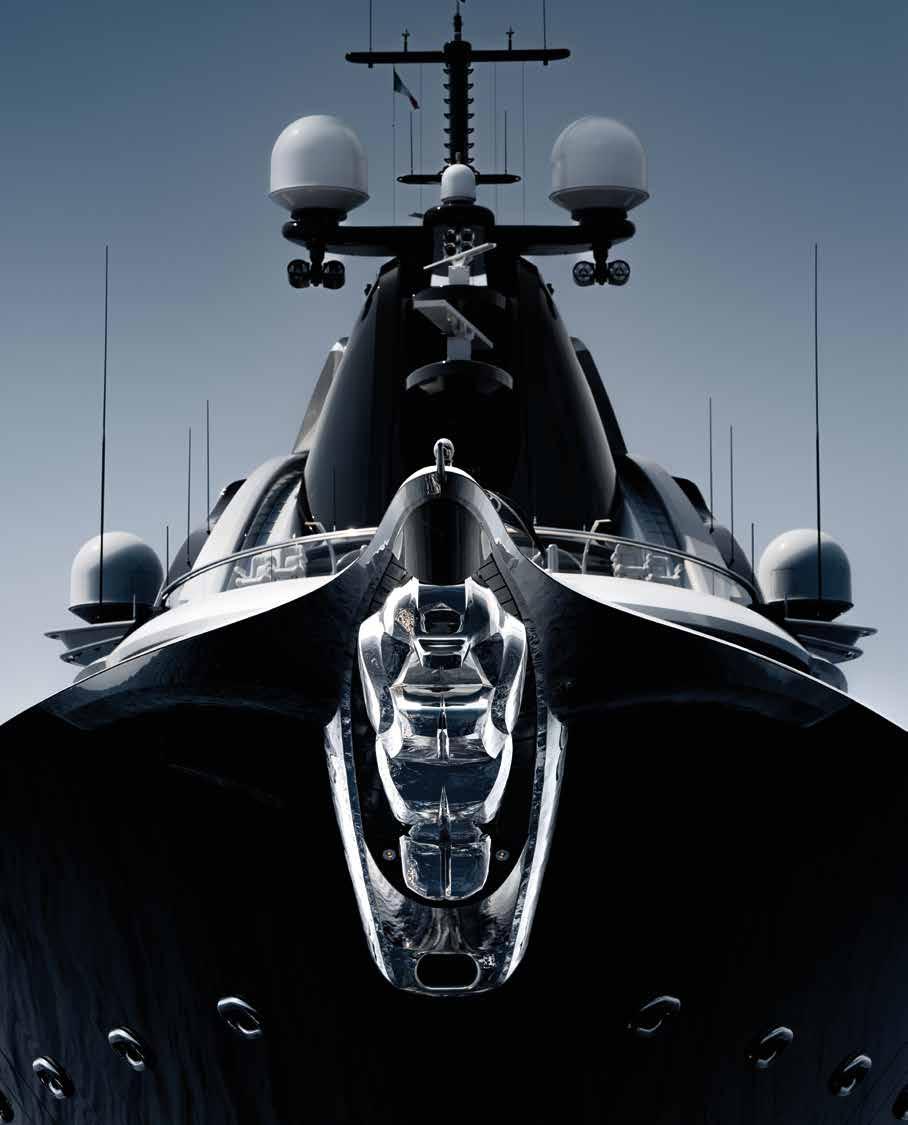
Kismet has a length of 122 metres. She represents the pinnacle of engineering with many pioneering features, including an innovative propulsion system that allows for 15 minutes cruising on electrical power alone. The exterior lines are underlined by a polished steel figurehead at the bow, a stylized jaguar designed entirely in 3D. Opening, the richness of the tile decoration, the size and the shape of the main pool is impressive
Kismet is a yacht rich in shapes and choice of materials. This picture, the main deck dining table: the table can accommodate up to 18 guests comfortably and can also serve as a boardroom for business meetings. To side, above: the main deck saloon: this area features comfortable sofas and armchairs arranged in a rectangular formation to maximise conviviality; the ceiling features a Renaissance-style De Gournay fresco. Below, the main grand staircase
Carlo Nuvolari, co-founder Nuvolari Lenard

We received the brief directly from the owner, who chose us as designers for his new yacht. Generally speaking, the request was for a yacht that would turn heads. It wasn’t easy to start from a blank sheet of paper but I believe we achieved the objective. We didn’t draw inspiration from existing lines, Kismet has its own unique personality. The development of Kismet’s style was particularly challenging. We were asked to create a yacht that would somehow recall the owner’s previous boat while delivering a completely new design with its own unique style and personality. This inevitably placed limits on our creative freedom. That said, we succeeded perfectly in striking that balance, crafting a yacht that feels familiar and introduces a distinctive new design language. Kismet has a sporty, fluid character that conceals an exceptionally voluminous interior. One standout feature is the generous use of natural light, made possible by some of the largest hull windows ever built. The mast, with its unmistakable lines, is a key design element that we carefully refined, making the yacht instantly recognizable, even from a distance. Another iconic detail is the polished steel figurehead at the bow, a stylized jaguar we designed entirely in 3D. Kismet offers a lot of enjoyable spaces and each one inspires different emotions. There’s no doubt that taking in the surrounding seascape from the crow’s nest is something very special. Kismet was a particularly rewarding project. Both the owner and the yard are highly satisfied with the final delivered boat. Seeing the yacht come to life and even exceed expectations was a proud moment for everyone involved. The result even impresses us at NL, and we knew it down to every detail.
The owner was genuinely impressed and happy - he thanked us warmly for creating the yacht he wanted, just the way he wanted it.
Above, the 11-metre mosaic-lined swimming pool. A large waterfall feature cascades into the pool from the deck above. This picture: another large Jacuzzi on the multi-purpose top deck nestles below the mast, with sunbeds; forward on the bow is the touch-and-go helipad, certified for a Eurocopter 155. Nets and hoops mean that this area can also be converted into an NBA-certified basketball and pickleball court. Opposite page: the Tron corridor - a futuristic passage through the engine room where guests can observe the yacht’s inner workings as they pass through blue and white LED strips displaying technical data against a backdrop of black leather and marble. Carlo Nuvolari (left) and Dan Lenard
Pascale Reymond, Reymond Langton Design
Kismet is the third yacht we have designed for this remarkable owner, a relationship that spans over 20 years. With each iteration Mr. K has challenged us to surpass our previous accomplishments, pushing the boundaries of innovation and creativity. Mr. K sought a yacht that was not just an extension of his previous vessels but something entirely new - avant-garde, yet timeless. Despite the constraints of the COVID-19 lockdown, which made in-person meetings impossible, we embraced this challenge. The design phase, from January to December 2020, took place entirely remotely. However, through perseverance and dedication, we were able to realise his and his family’s vision, creating a masterpiece that harmoniously blends history, innovation, and artistry. Every area is meticulously designed to evoke a sense of discovery and wonder - the transition between these contrasting environments is seamless, achieved with thoughtful design elements that connect spaces without jarring shifts in style or ambiance. The main grand staircase, adorned with a sixmetre Murano glass chandelier, reflects light onto the three side walls and ceiling in such a way that it transforms the space into an immersive, multi-dimensional experience. The architecture is very pure, with a contemporary black Corian stringer and a light stone step over. This black and white effect is needed to carry the very complex three-dimensional wall around it. Despite its grand scale, Kismet retains an intimate and cosy atmosphere, particularly in the Owner’s and guest suites, where haute couture elegance is evident in every detail. The challenge of integrating diverse design themes was resolved by blending modern touches that prevent pastiche and maintain cohesiveness throughout. Despite the challenges posed by the pandemic, Andy, Jason and I found inspiration in the serene, empty streets of Venice and the timeless beauty of Versailles. Kismet represents our greatest achievement yet, requiring us to redefine our approach and elevate our design vision to new heights.
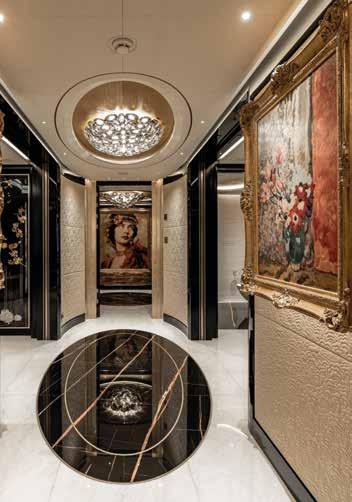
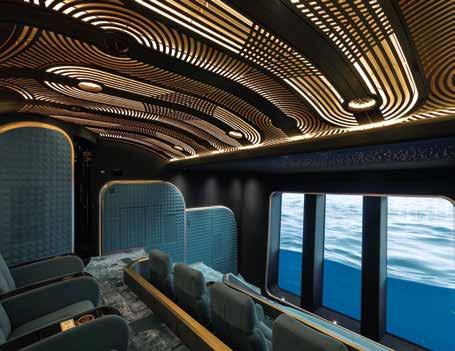
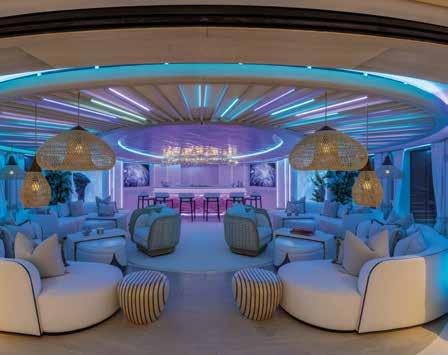
left,the Nemo lounge; right, the pool deck lounge, transforms into a multicolour disco at night. Below, the opulent master cabin features a cream merino wool carpet, high-gloss walnut marquetry and multiple embroidered woks by Sabina Fay Braxton. Opposite page, above, the spa with a cryogenic chamber with temperature that drops to -85 degrees centigrade; below, the corridor with a Coco Chanel inspired portrait feature; gold tones are prevalent, seen in everything from furniture hardware to the ornate gilded television surround. Pascale Raymon (right) with Andrew Langton and Jason Macaree
Above:
Peter Lürssen
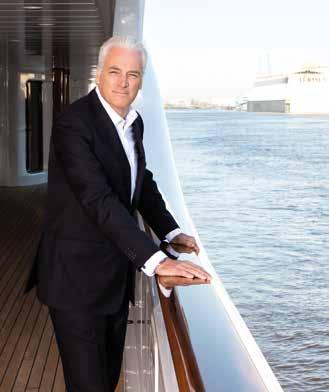
We delivered Kismet, formerly known as project JAG, to her Owner in May 2024. She is the third yacht we have built for a very experienced and long-standing Lürssen client. Each time it was a great challenge to follow in the footsteps of an iconic yacht like the previous one, but with the technical expertise of our engineers and the distinguished design mastery from Nuvolari Lenard on the exterior and Reymond Langton Design on the interior, the yacht has exceeded all expectations. She represents the pinnacle of engineering with many pioneering features, including an innovative propulsion system that allows for short-time cruising on electrical power alone. She also features a single 4.9 x 1.3 metre pane of glass – by far the largest single piece of structural glazing ever fitted on a yacht’s transom. Given that this area is an integral part of the hull, regulations typically restrict such windows to a maximum of 60 x 40 centimetres. To overcome this limitation, Lürssen invested a year and a half in rigorous stress and pressure testing with the classification organisation and the manufacturer. An excellent team is necessary to execute such a comprehensive project. We are very proud of Kismet as yet another statement of Lürssen’s ability and desire to build yachts that meet all of our exacting Owners’ requirements, guided by our core focus of expert engineering, beautiful design and being at the forefront in developing sustainable technologies.
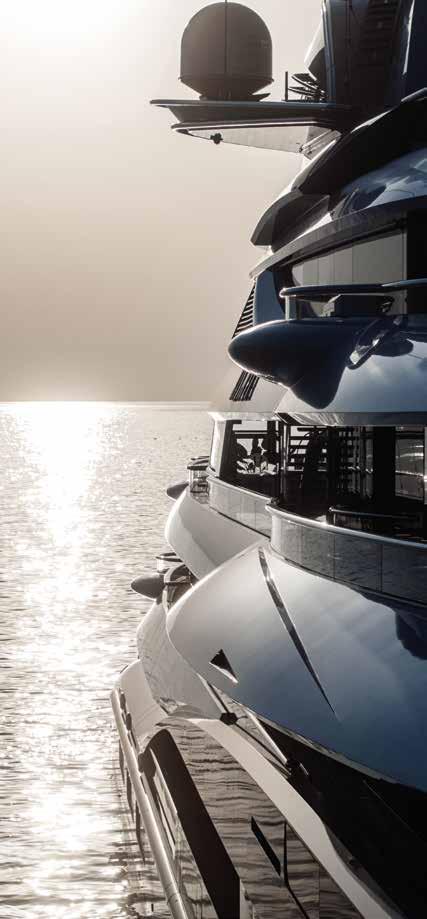
Kismet can cruise at speeds of up to 18 knots thanks to her Diesel engines, with a range of 6,000 nautical miles at a cruising speed of 12 knots. The yacht features a Diesel-Electric Hybrid Propulsion Concept developed by Lürssen’s own engineering. Additionally, she can cruise for up to 15 minutes on electrical power alone









