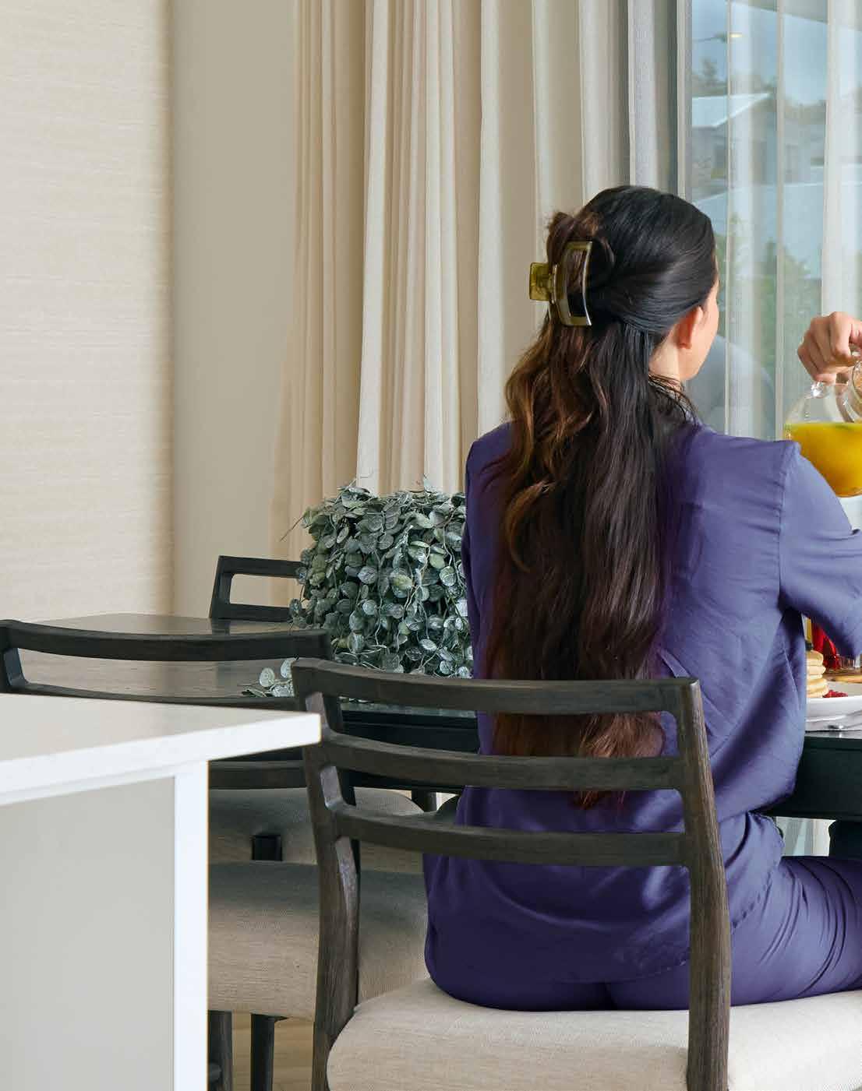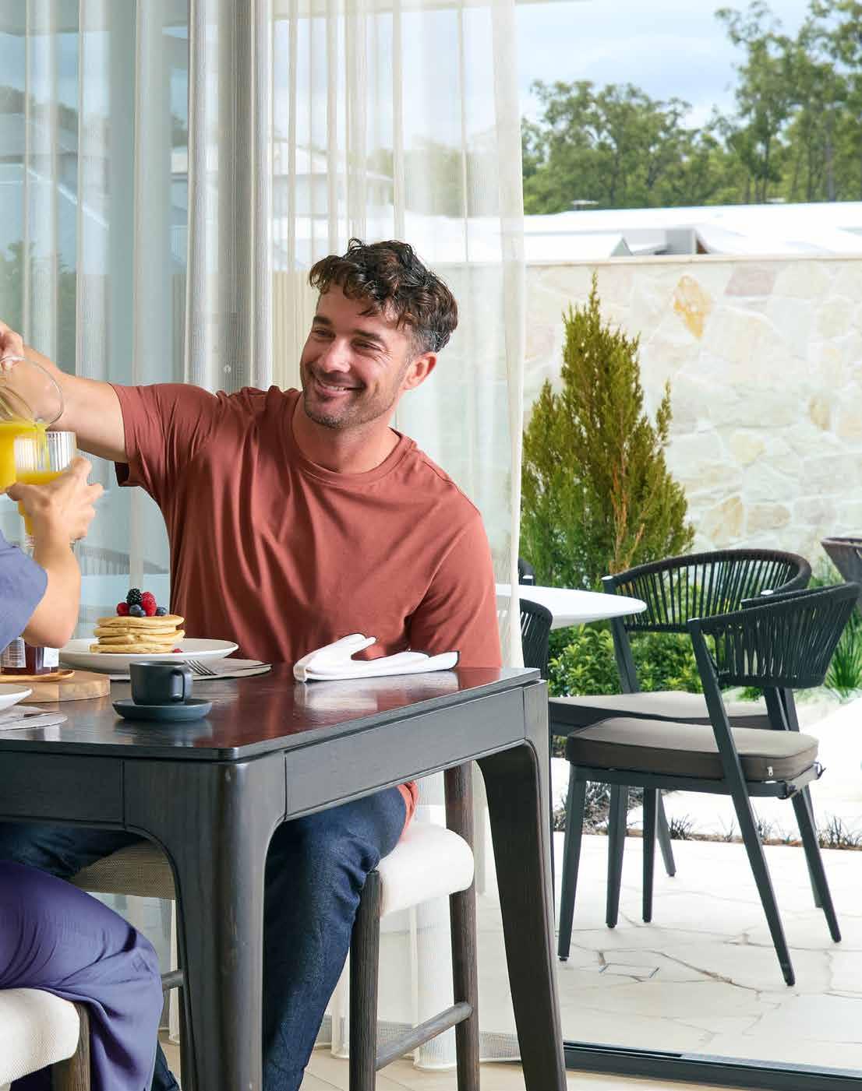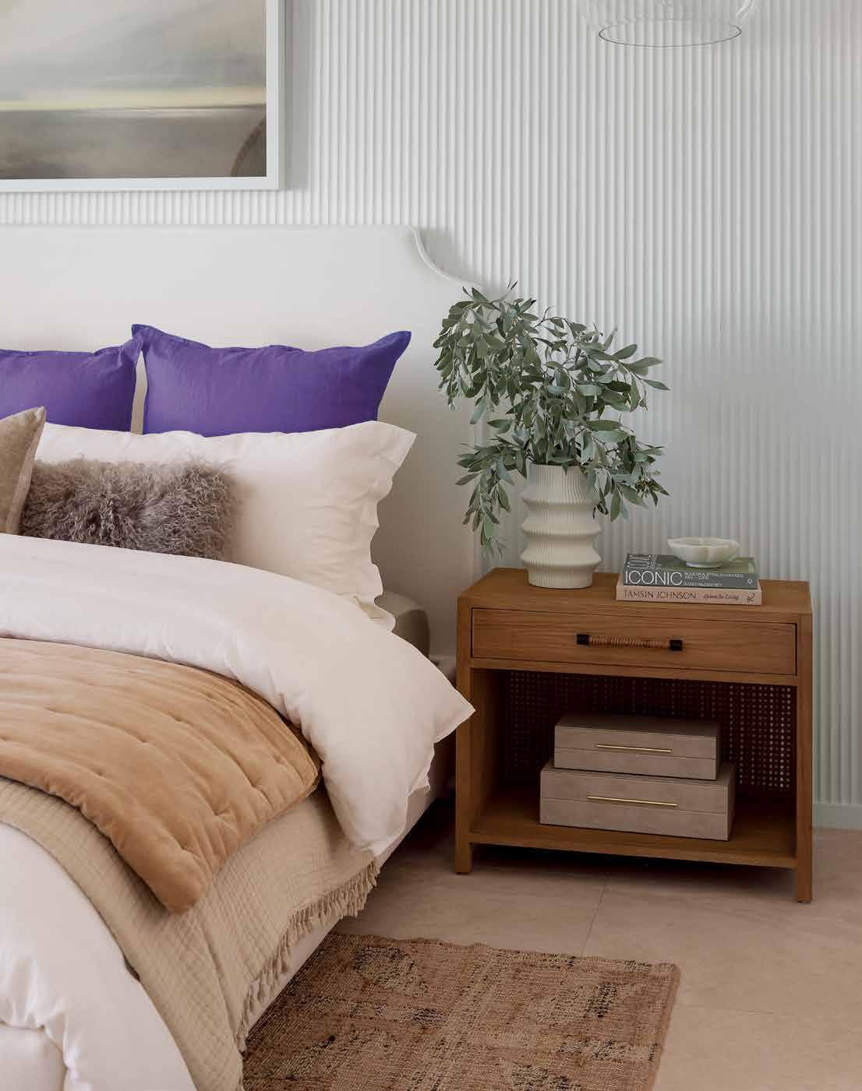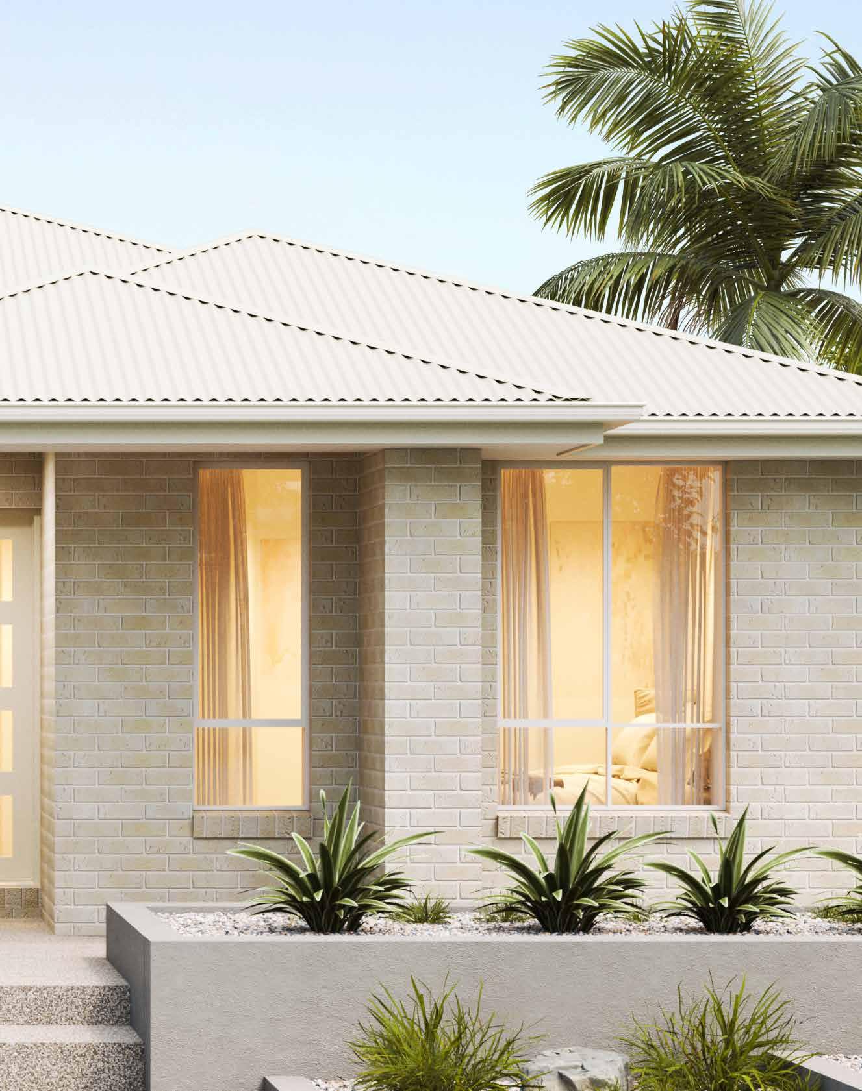
TURN MAYBE ONE DAY INTO MOVE IN DAY

START BUILDING IN 12 WEEKS GET GOING WITH $5K

FUTURE

26 PAGE
FAÇADESSINGLE STOREY

38
COLOUR SCHEMES
48 PAGE INCLUSIONS
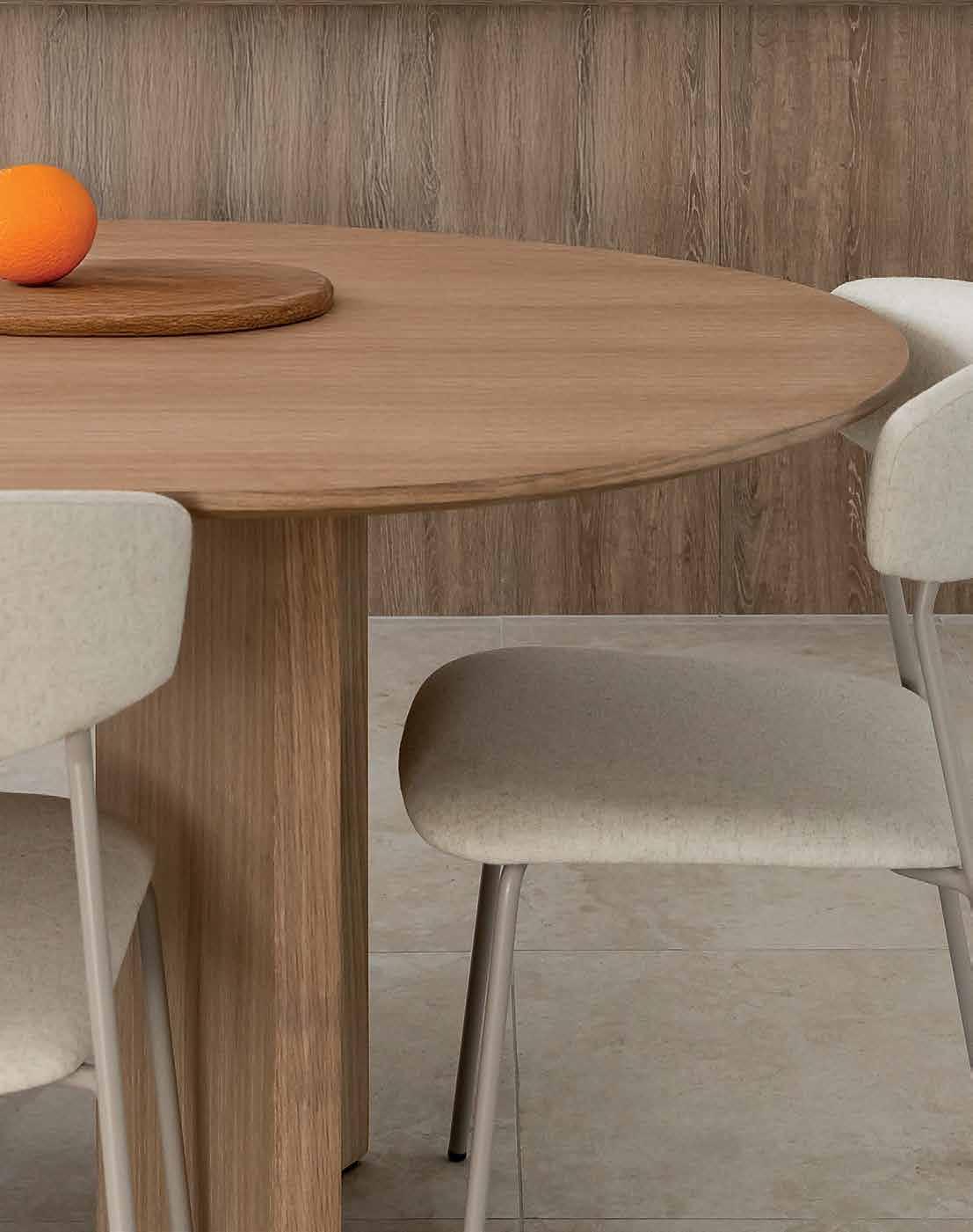


TURN MAYBE ONE DAY INTO MOVE IN DAY

START BUILDING IN 12 WEEKS GET GOING WITH $5K

FUTURE

26 PAGE
FAÇADESSINGLE STOREY

38
COLOUR SCHEMES
48 PAGE INCLUSIONS

A
Easier than ever
Q Collection makes it easier than ever to turn ‘one day’ into move-in day. Choose from a selection of smart single-storey floorplans crafted for 10m, 12.5m and 14m lot widths - each designed to maximise space, flexibility, and comfort. With a streamlined process, you could be on site and building in as little as 12 weeks from deposit.
Backed by the strength of our $10 billion parent company, Plantation Homes brings decades of Queensland experience to homes that offer exceptional value, contemporary design, and seamless functionality. With highquality inclusions and carefully curated colour schemes, these homes are designed for real life - without the stress or price tag.
Our industry partnerships and scale mean we can pass real savings on to you - offering stylish, energy-efficient homes without compromising on quality or peace of mind.
Smart choices, no compromises Personalising your home is simple. Choose from curated interior and exterior colour palettes selected by our design experts - so your home looks and feels complete, without the stress of endless decisions.
Transparent pricing, upfront
We believe in total clarity. That means our pricing includes colour selections, fixtures and fittings, so you’ll know exactly what you're paying from the very beginning. No hidden costs. No surprises. Just confidence before you commit
Maximise your investment
With the potential to start building in just 12 weeks, the Q Collection is an ideal choice for investors who want to get their property tenanted faster. Pre-selected options and a simplified process mean faster construction and less downtime. Plus, our team is with you every step of the way to keep your build moving.
Start building in 12 weeks
12 week timeframe is only available for registered greenfield sites and fixed site costs. Untitled land, knockdown & rebuild and acreage are excluded. Speak to our new home consultants for full terms and conditions.
Build with confidence
Backed by a global leader and supported by local experts, Q Collection gives you a simpler, smarter way to build. With just $5,000 required to get started when you finance through our partner Loan Studioand a 12-month Price Lock with Future Best Price Guarantee - you can step into your new home with confidence and certainty.

1
MATCH YOUR DREAM HOME TO YOUR LAND & LOAN
Start by meeting with a new home consultant to:
• Choose your house design
• Select your facade
• Add any packs and upgrades to your standard inclusions
Don’t have land yet?
No worries! We’ll help you find the perfect block to suit your preferred house design. Need help with finance?
We’ve got you covered with a no-obligation review from Loan Studio. They’ll ensure your finance is ready for settlement and help structure your loan to pay off your mortgage as quickly as possible.
PERSONALISE YOUR HOME 2
Making your home uniquely yours has never been easier.
Our expert interior designers have curated stunning colour palettes to simplify the process.
Choose your ideal interior finishes from professionally designed colour boards inspired by our display homes and explore a variety of energy-efficient exteriors for a stylish and sustainable home.
4
We believe in clarity and peace of mind right from the start. You’ll get a full breakdown of pricing, covering façade, internal selections, fixtures, fittings, and site costs. No hidden fees, no surprises - just complete transparency that sets us apart.
With everything clearly laid out before you sign your contract, you can move forward with confidence and explore a variety of energy-efficient exteriors for a stylish and sustainable home.
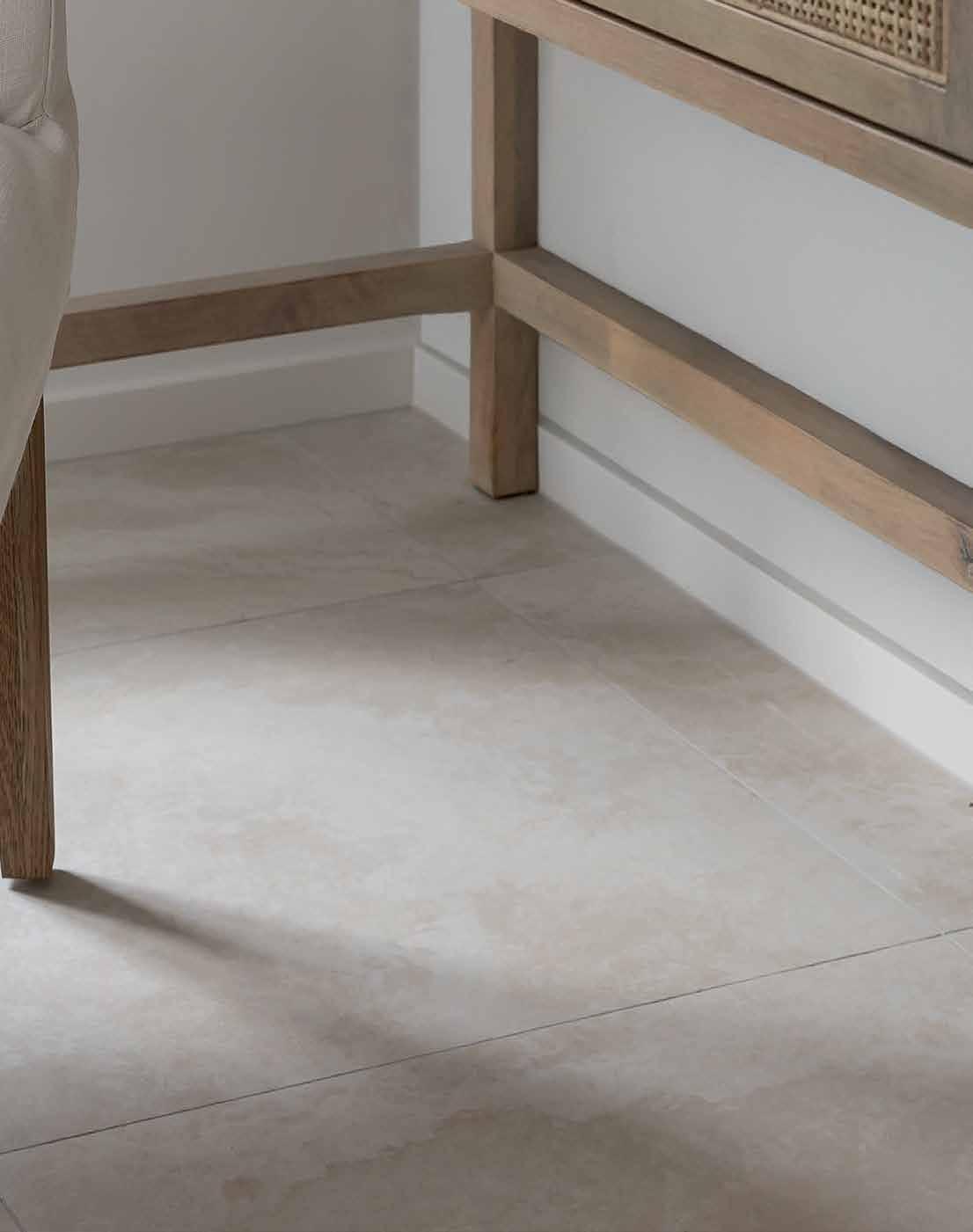
GET GOING WITH $5K & START BUILDING IN 12 WEEKS
Once the paperwork is done, it’s time to bring your dream home to life! Our construction team will get to work, ensuring your new Plantation home is built to the highest standard. Before you know it, you’ll be ready to move into the home you’ve always dreamed of!
Get going with only $5,000 until we're ready to get started on site, and when your finance is approved through our preferred partner Loan Studio.
We believe building a home is more than just constructing walls and roofs - we improve lives by creating better, happier and healthier homes for families.
We're here to help you build your dream home. Your home. Your style. Your milestone.
Not every build is the same, because not every customer is the same – that’s why we'll always listen, be transparent and give you lots of choices.
With us, you’re not just a number. We’re here for you every step of the way – with clear communication and unwavering support with more inclusions, more choices and more peace of mind as standard.
We're grateful to be building every single home entrusted to us because we know it’s such a significant milestone in your life and always the start of a new chapter.
It’s a big responsibility that we don't take lightly and with every key handed over, we don’t say goodbye - we say welcome to the club of proud Plantation homeowners.

Building a home should be exciting – especially your first. But we know from experience that not all builders are the same.
After more than 30 years in the game, we’ve seen how hidden costs and vague promises from others can catch buyers off guard, blowing budgets and pushing timelines. That’s why we created the Q Collection – a range built around clarity, confidence and real value.
With upfront pricing, fast start times, generous inclusions, and hot offers we make it easier to turn maybe one day into move in day. But don’t just take our word for it. When comparing other builders ask these questions to make sure you get more.
Please refer to back page or speak to our new home consultants for full terms & conditions.
Fixed price & full cost breakdown before signing a contract
Upfront upgrade costs clearly listed in the quote
7-star energy rating included for all lot orientations, façade and curated interior and exterior colour schemes
Get to site in as little as 12 weeks
Get started with just $5,000 until finance is approved
Price lock for 12 months with no added fees
Best price guarantee so your price can’t go up but can come down
Easy access to the price list to help choose which design works best for you
Financial stability backed by a $10 billion parent
50 year structural guarantee
Independent quality inspections, expert supervision, and in-house quality assurance checks
OVER

YEARS IN THE GAME
QUEENSLANDERS CALL A PLANTATION HOME THEIR OWN MORE THAN 15,000 PARENT FOR FINANCIAL STABILITY BACKED BY A $10B

MAXIMISING SPACE, FUNCTIONALITY, AND MODERN LIVING, Q COLLECTION HOMES ARE DESIGNED TO FIT THE WAY QUEENSLANDERS LIVE.
• Each home features a private master suite with dressing room and ensuite, offering a personal retreat at the heart of the home.
• Open-plan kitchen, living and dining areas offer a natural flowperfect for entertaining or relaxing as a family.
• Indoor-outdoor living with select designs featuring alfresco dining spaces - perfect for the Queensland climate.
• Practical features like generous linen storage, dedicated laundries (selected homes) and built-in robes make everyday life easier.
• Some floorplans feature walk-in pantries and extra prep space for the aspiring home chef.
• Many designs include a second living space or study area, offering flexibility for work, rest or play.
Discover the perfect blend of style, functionality, and value with Q Collection - your first step toward homeownership starts here.
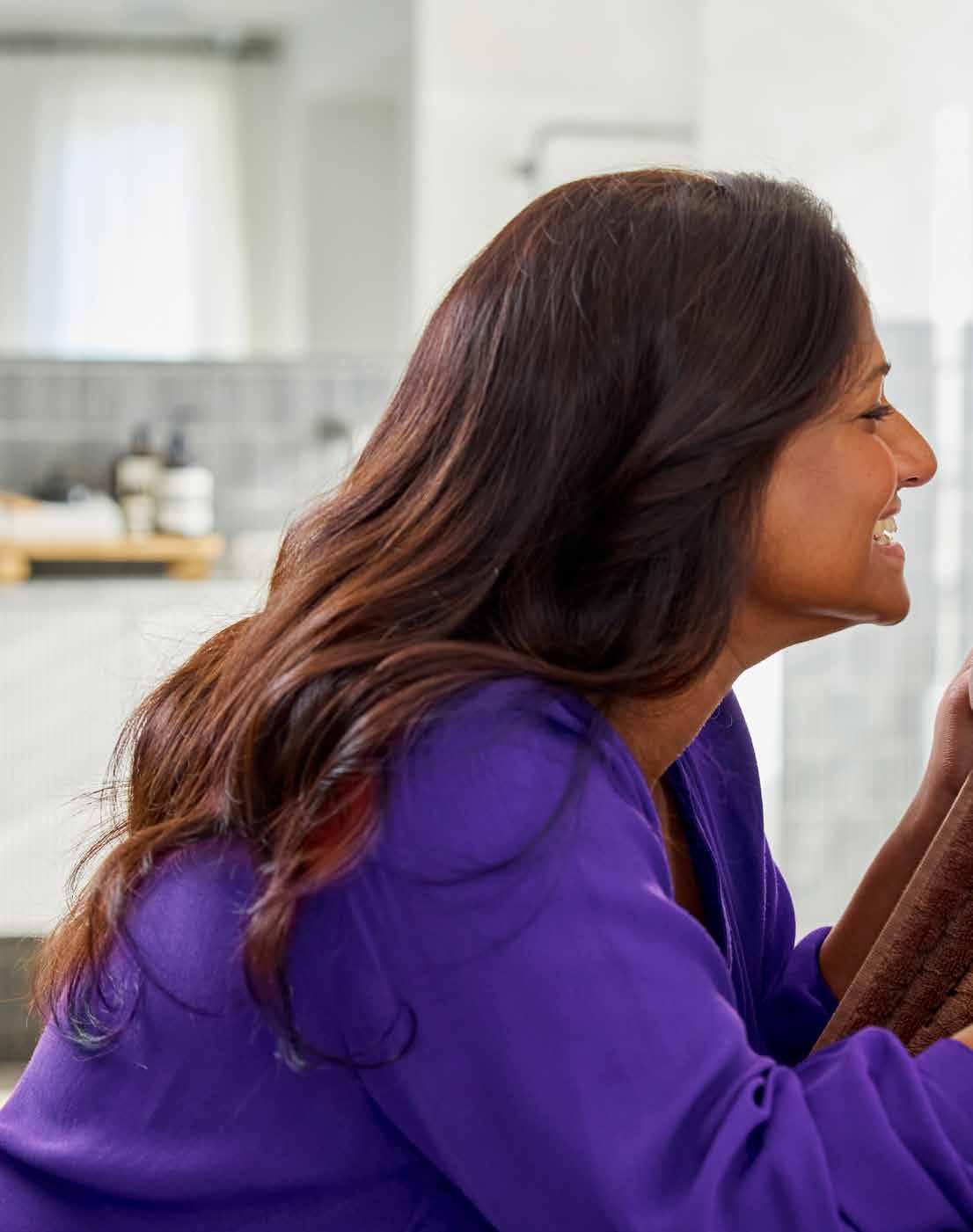
Smart, stylish, and savvy, these 10m designs deliver open-plan ease and comfort in a refined, compact footprint.
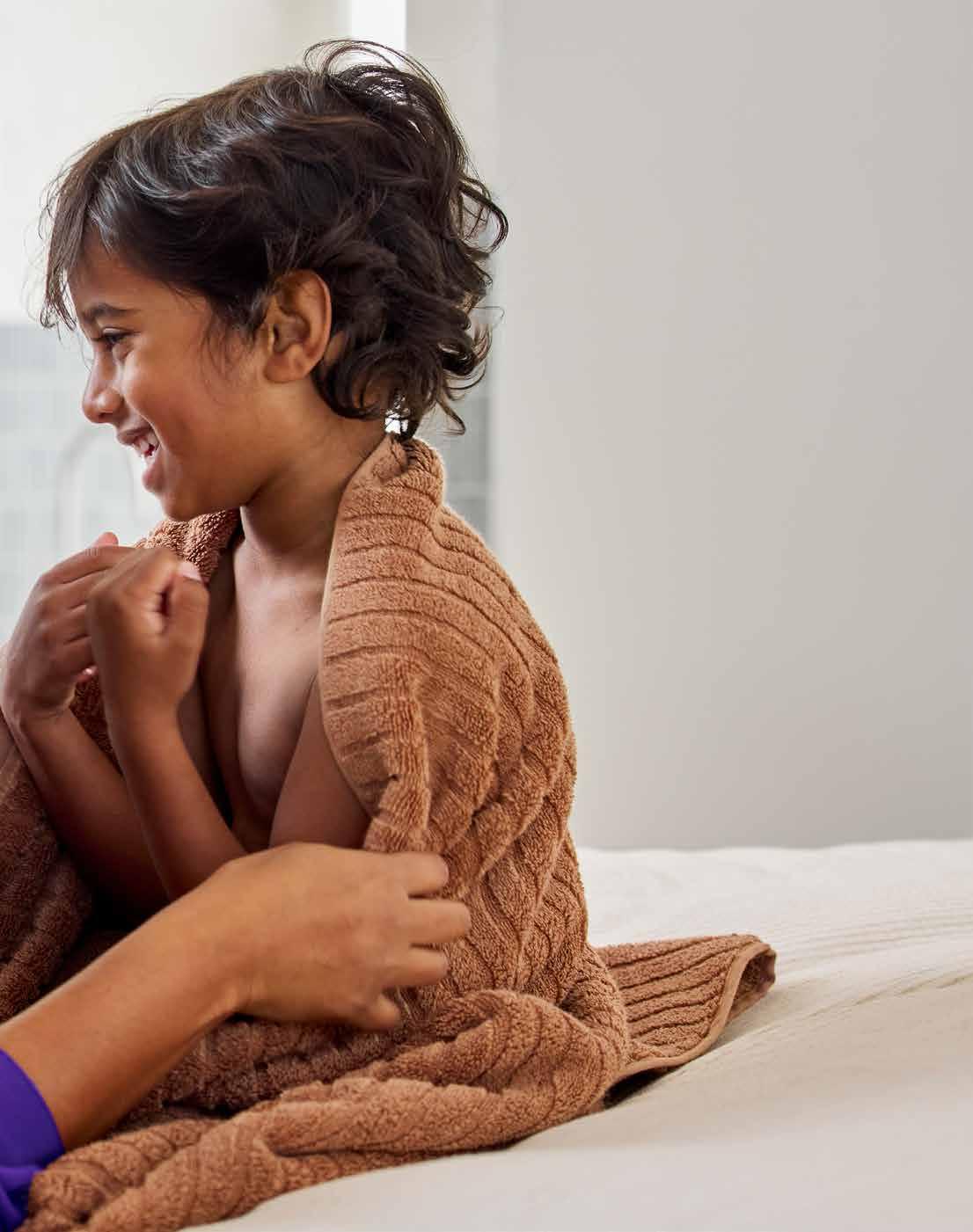
SINGLE STOREY HOMES

Our homes for 12.5m lot widths offer the perfect blend of flow, flexibility, and elegance - crafted for modern Queensland living.

12.5
METRE
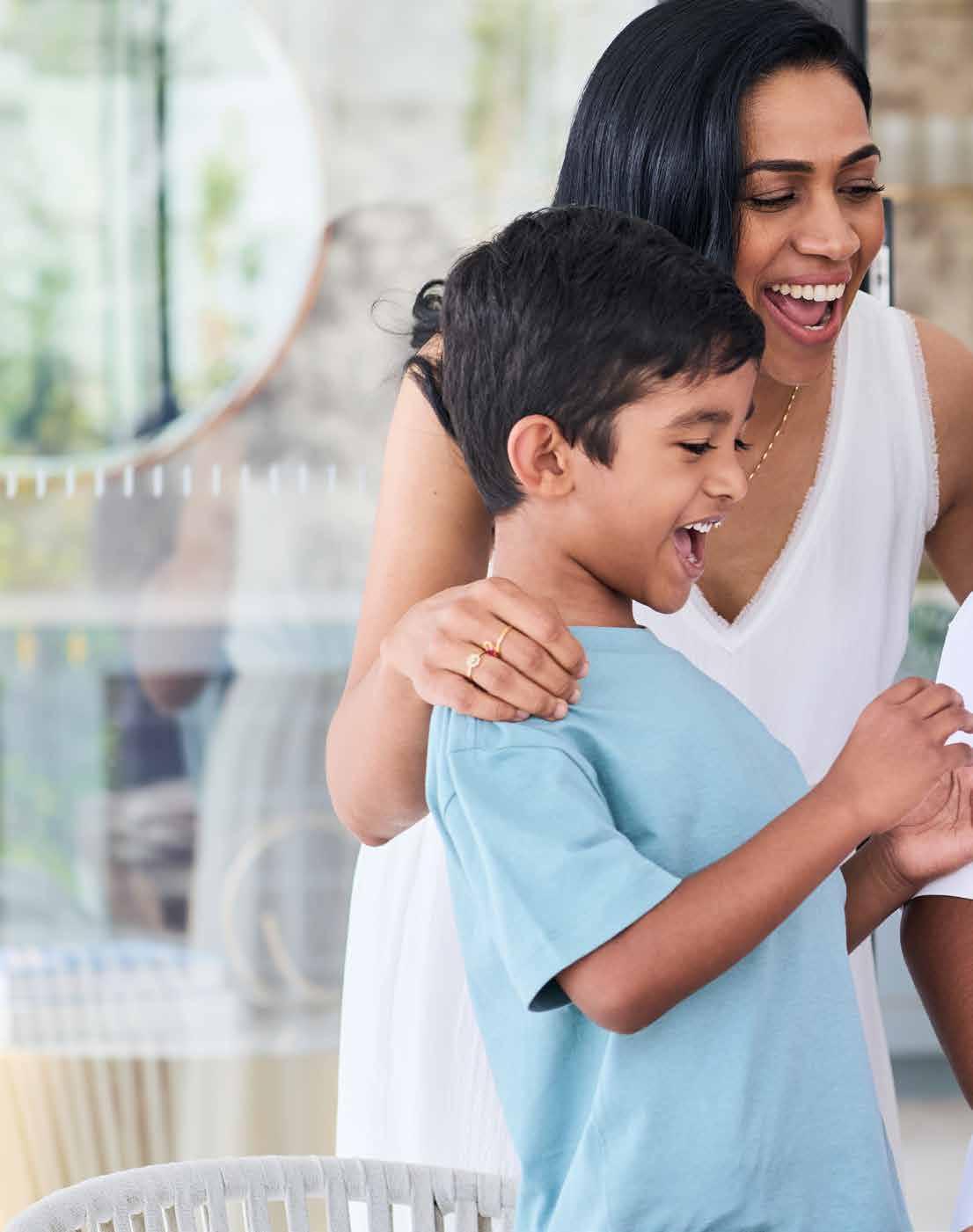
With family-friendly layouts and plenty of space to unwind, our homes for 14m lot widths elevate everyday living.


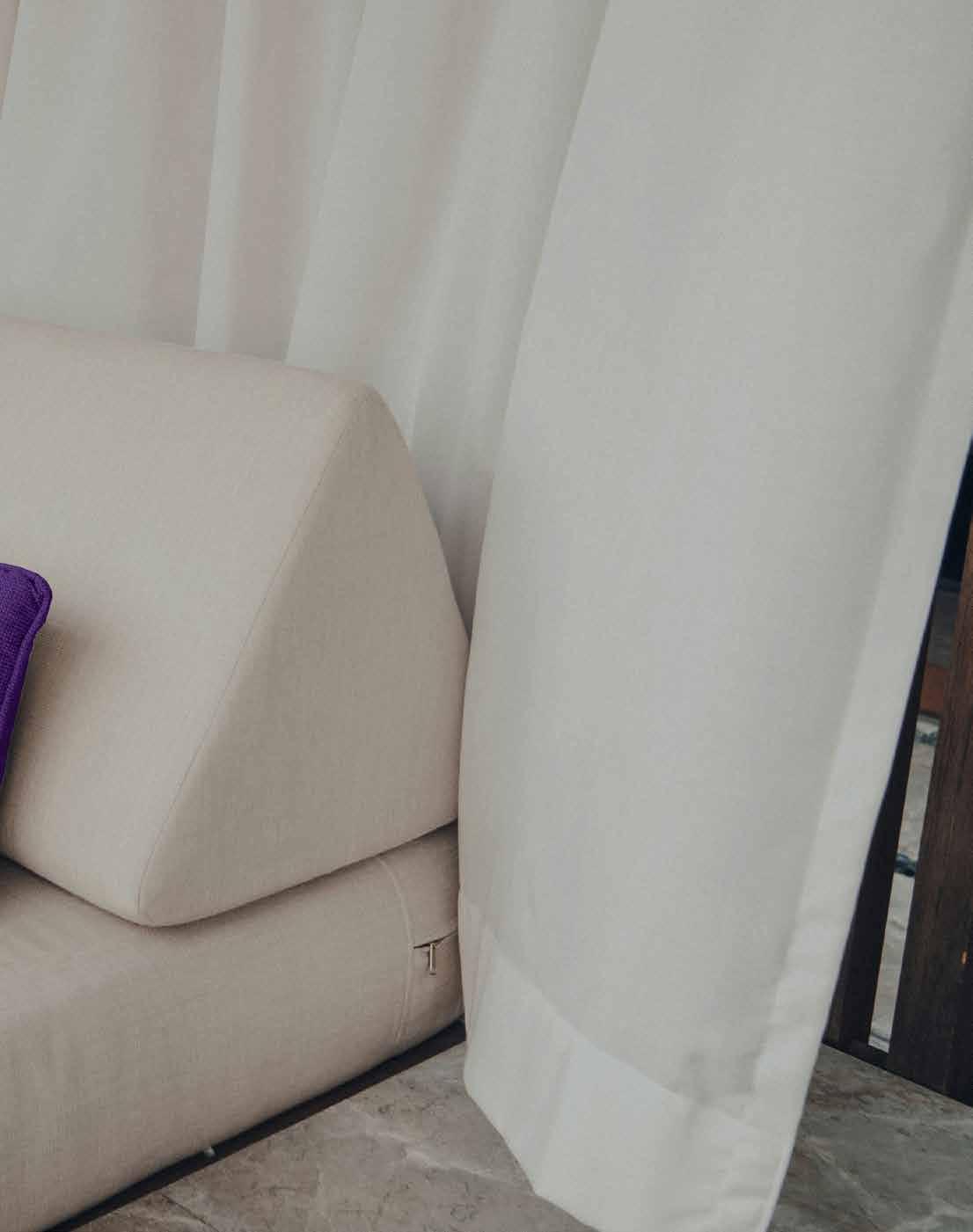
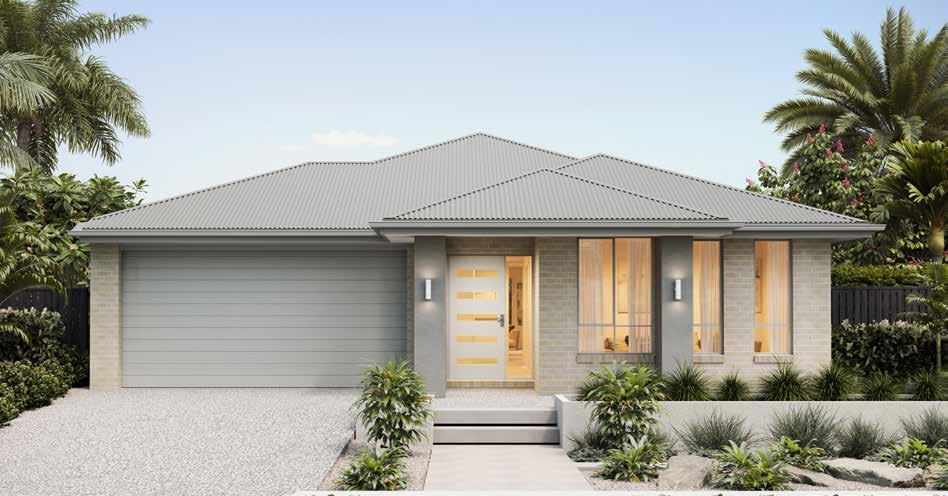
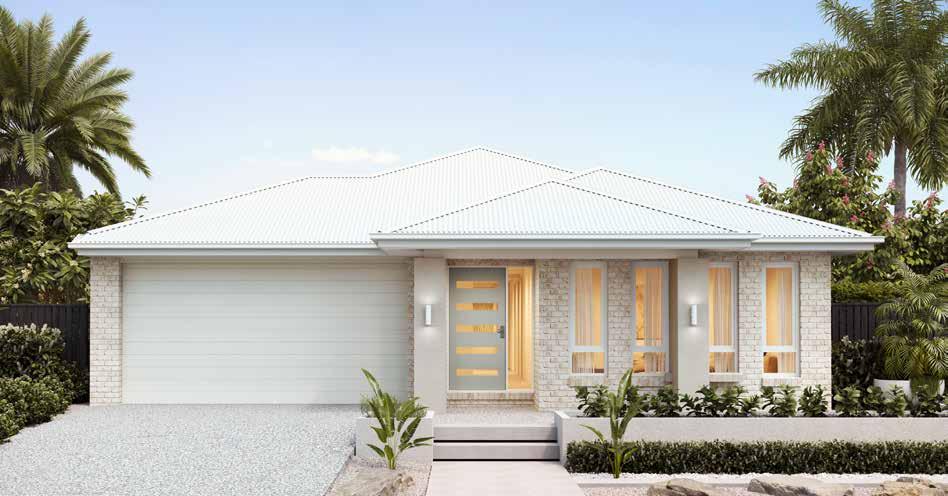
Your new home deserves to stand out, and our range of eyecatching façade styles ensures just that! Choose our standard Rimini façade or select a look to suit your personal style. With options crafted for timeless street appeal, your home will be the envy of the neighbourhood.

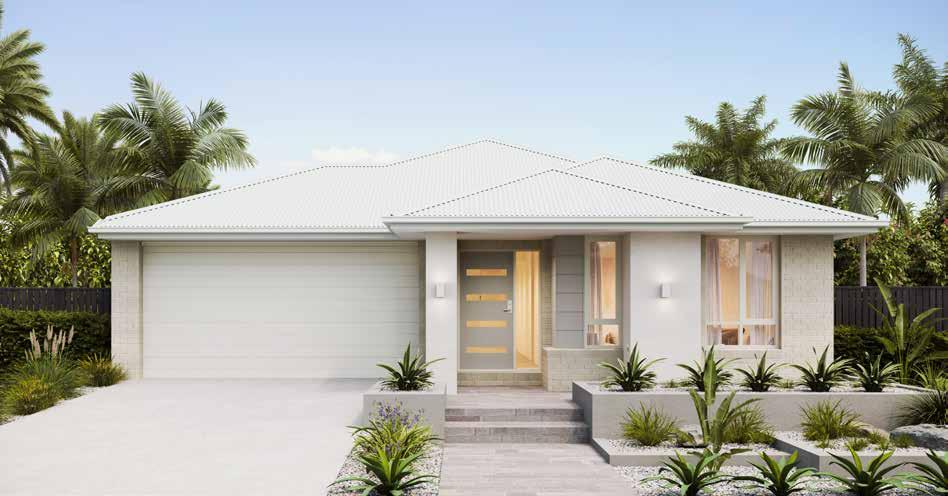
Colour scheme
Bayside calm
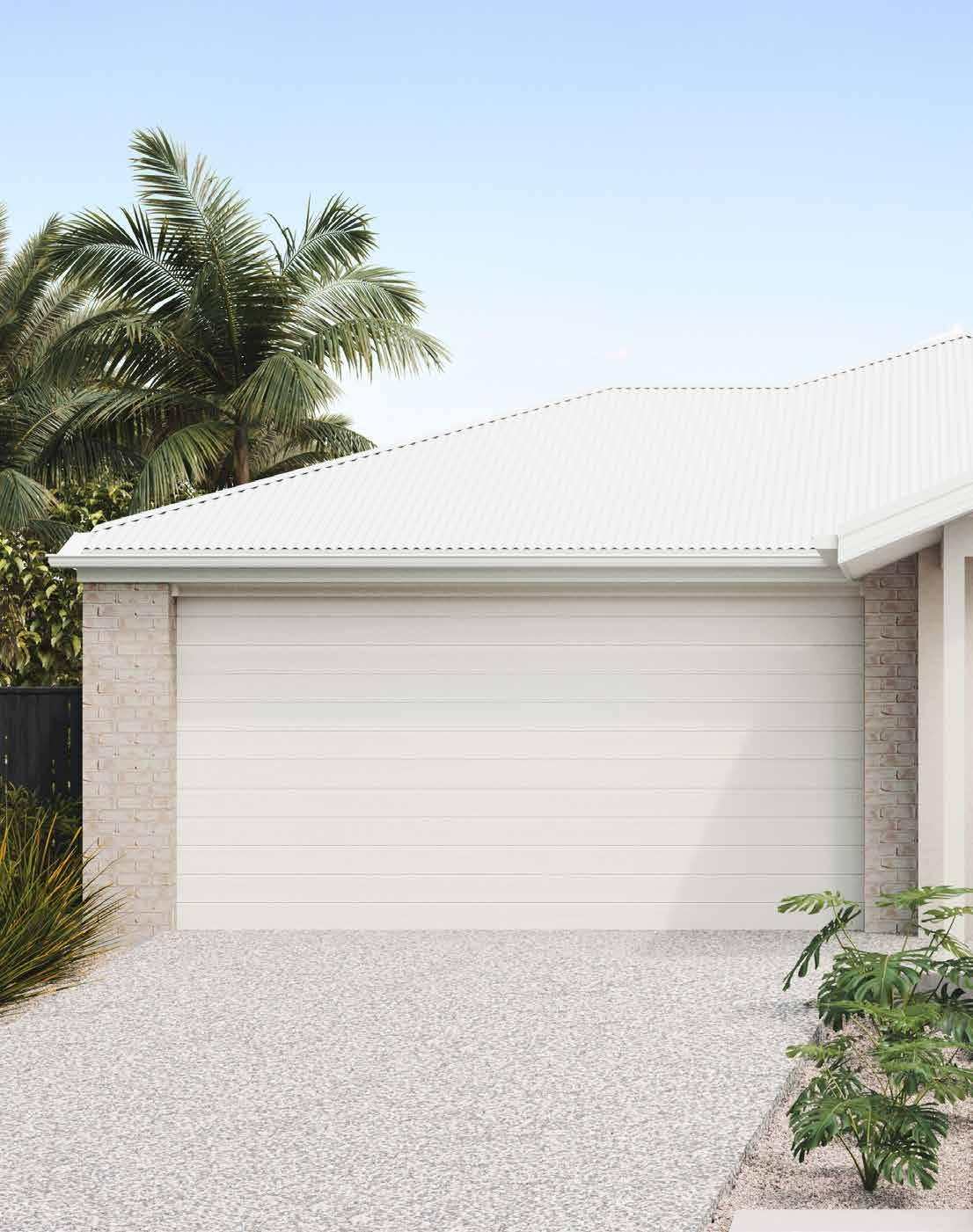
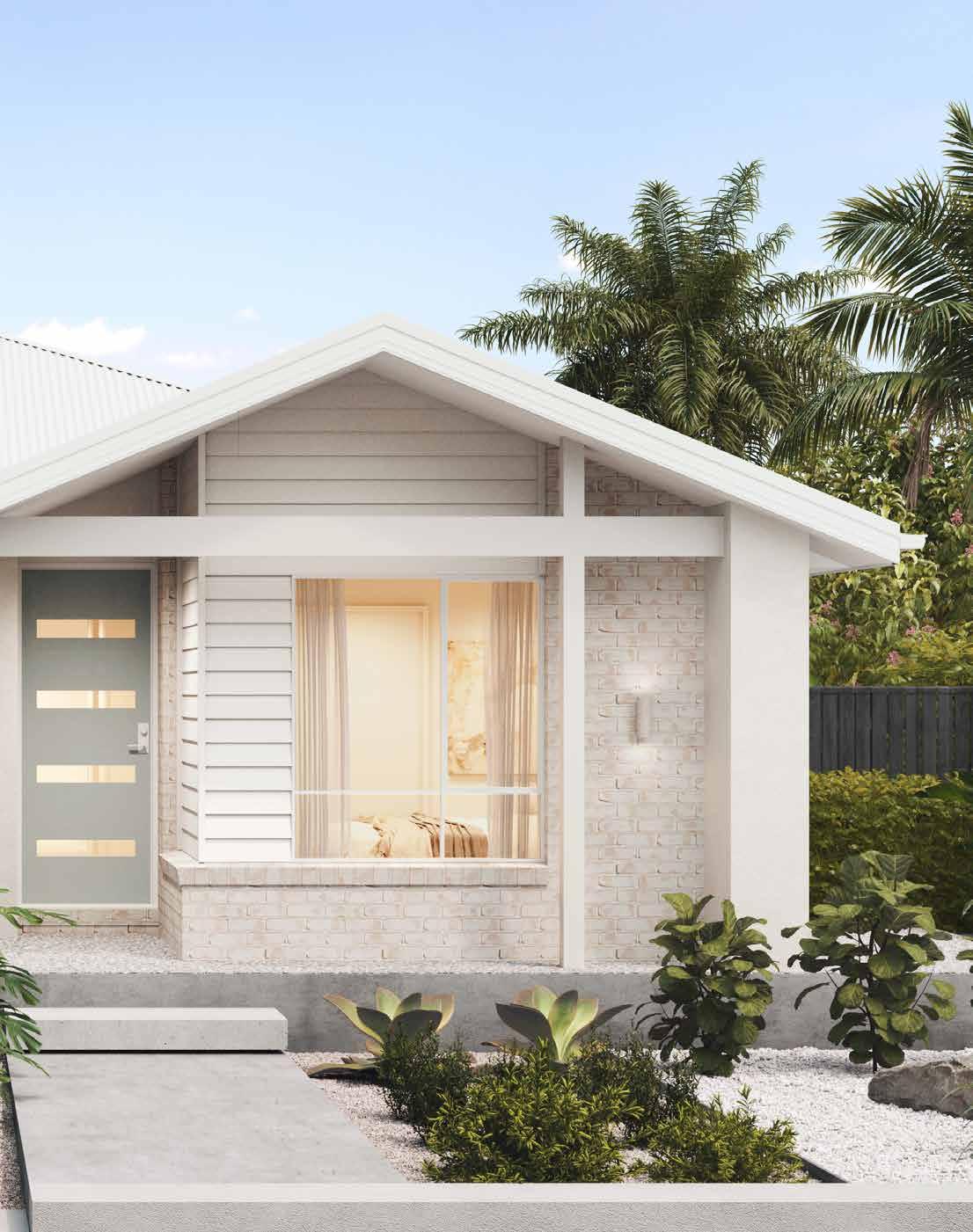
Colour scheme
Natural harmony
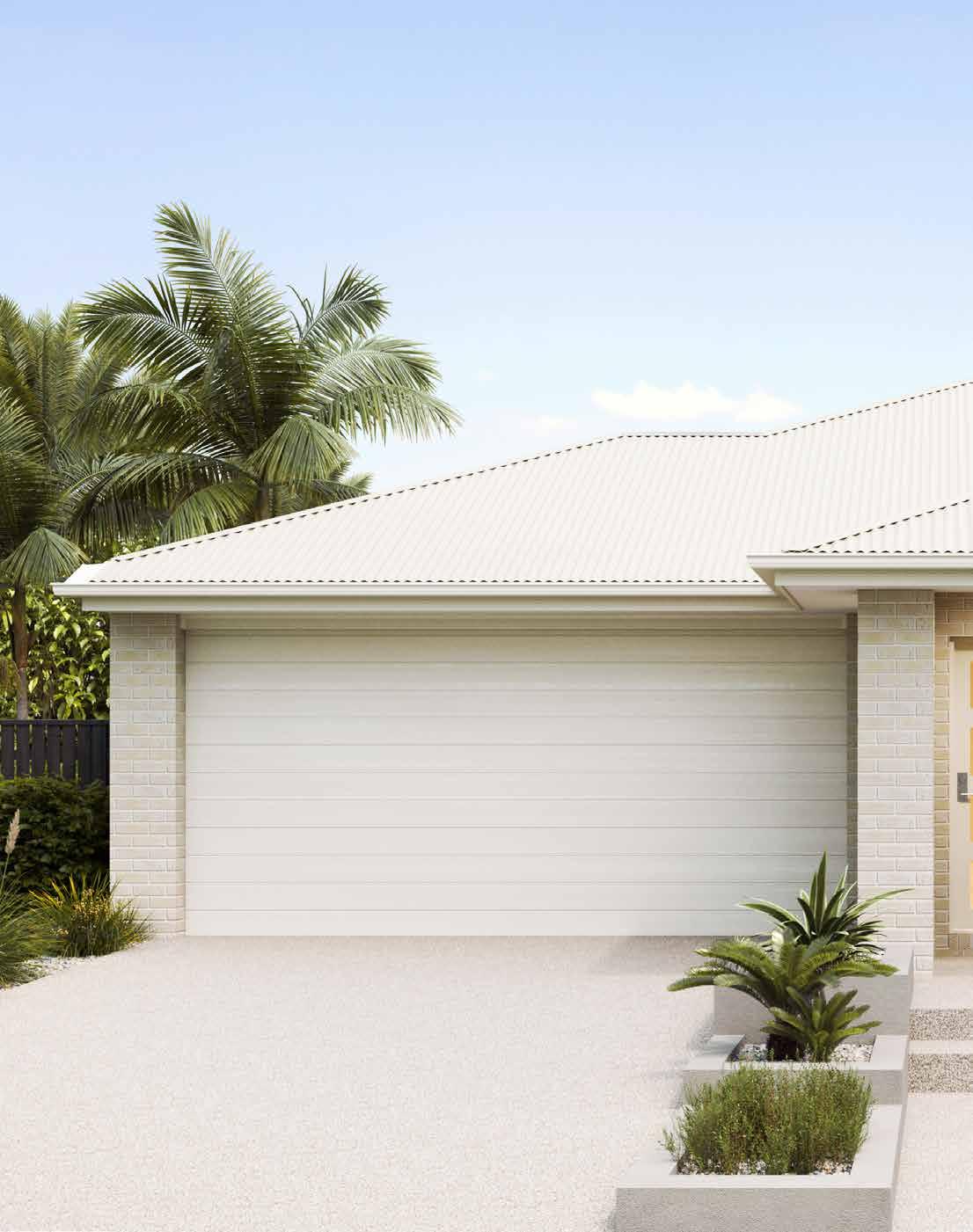
INCLUDED AS STANDARD


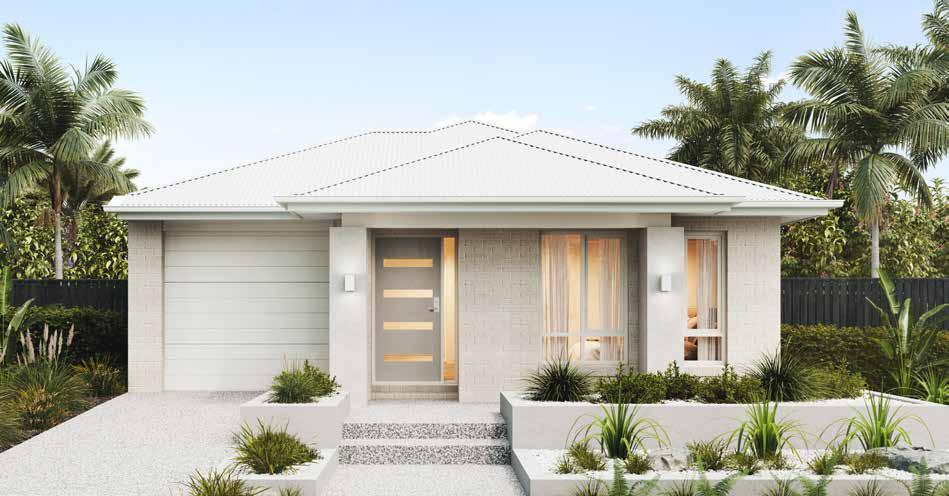
Colour scheme
Seaside drift

Colour scheme
Rustic elegance

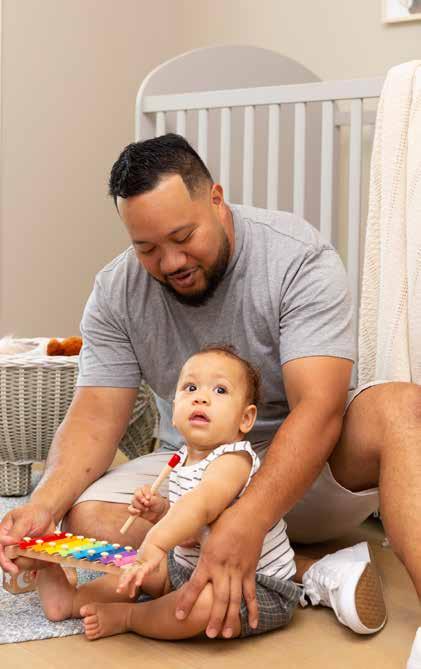
From tummy time to toy time, there’s space to grow, play, and make memories every day.

Room to leap, laugh, and let little imaginations run wild - without bumping into walls.

Lazy mornings, shared stories, and space to stretch out, relax, and just be together.
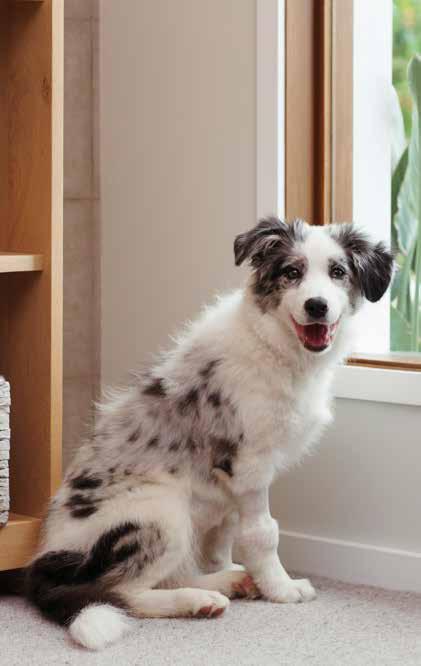
Even the four-legged family members get their own sunny spot to sit, snooze, and supervise.
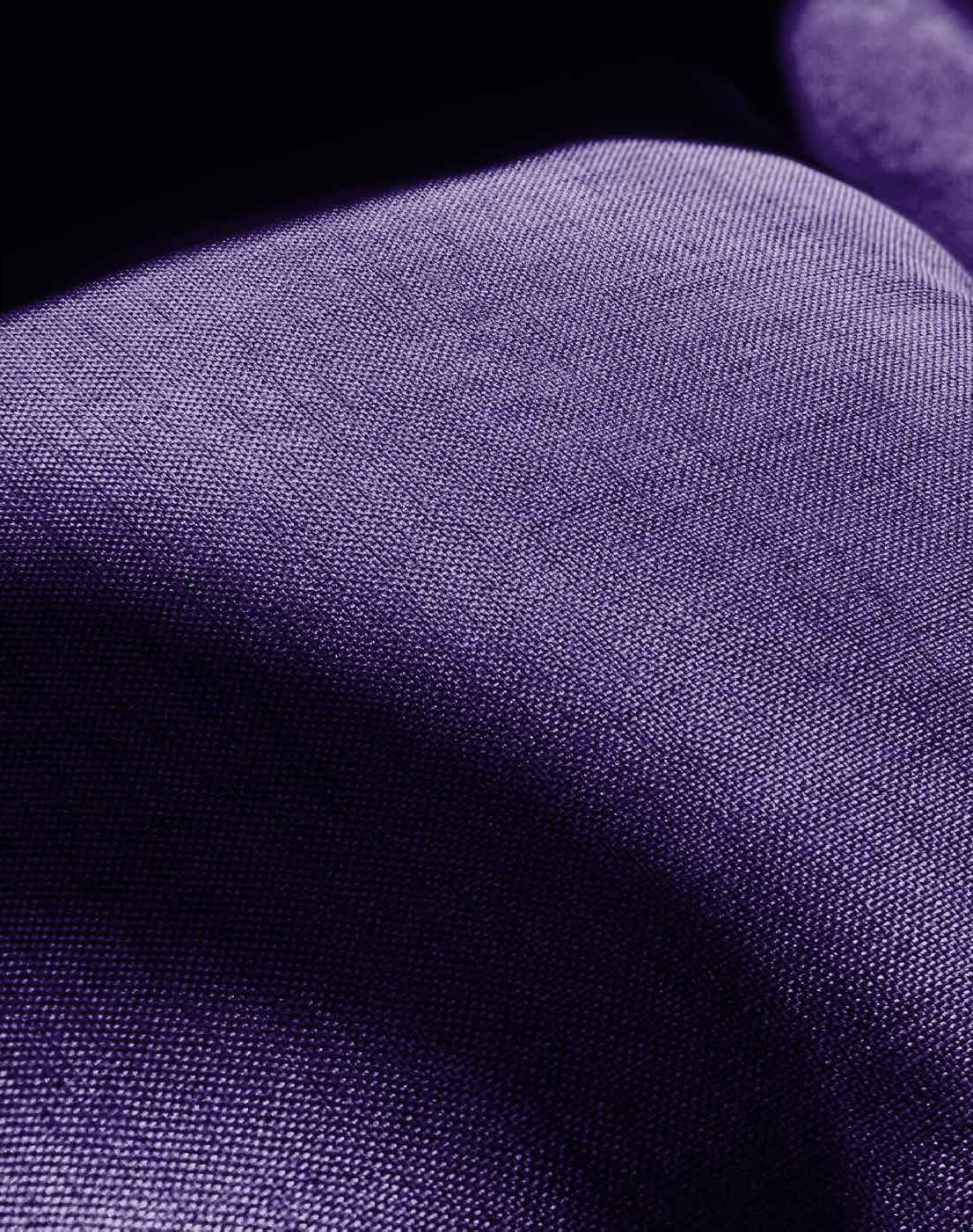
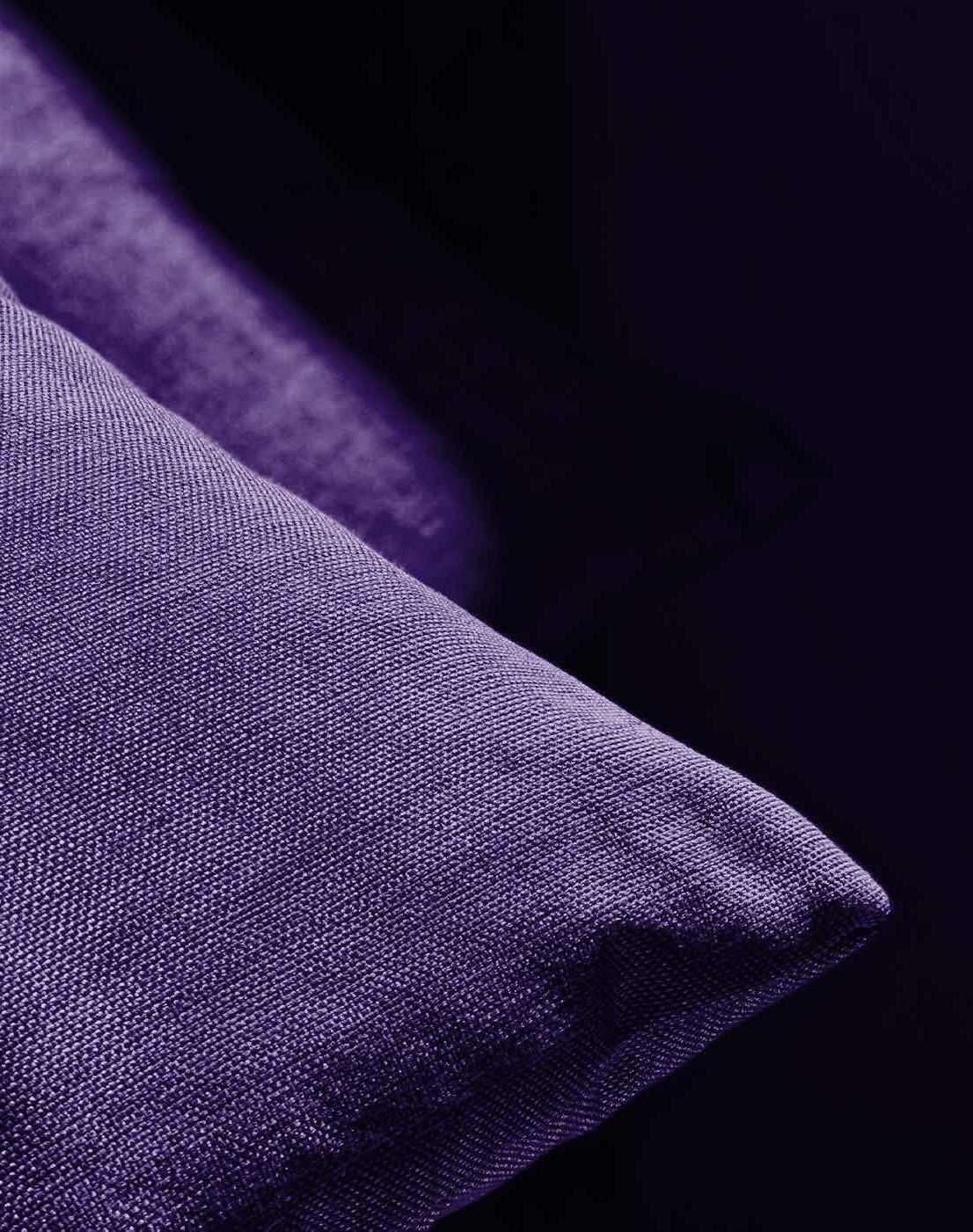
Choosing your home’s interior look has never been simpler. Our interior design experts have created six stunning colour schemes, inspired by proven combinations and our customers’ most-loved selections. Each palette is thoughtfully designed to suit a range of styles, ensuring your new home looks as good as it feels. From subtle neutrals to coastal chic and warm, inviting tones, these schemes are perfect for creating a cohesive, timeless look that you’ll love for years to come. Let us help you bring your vision to life with colours that work effortlessly together.
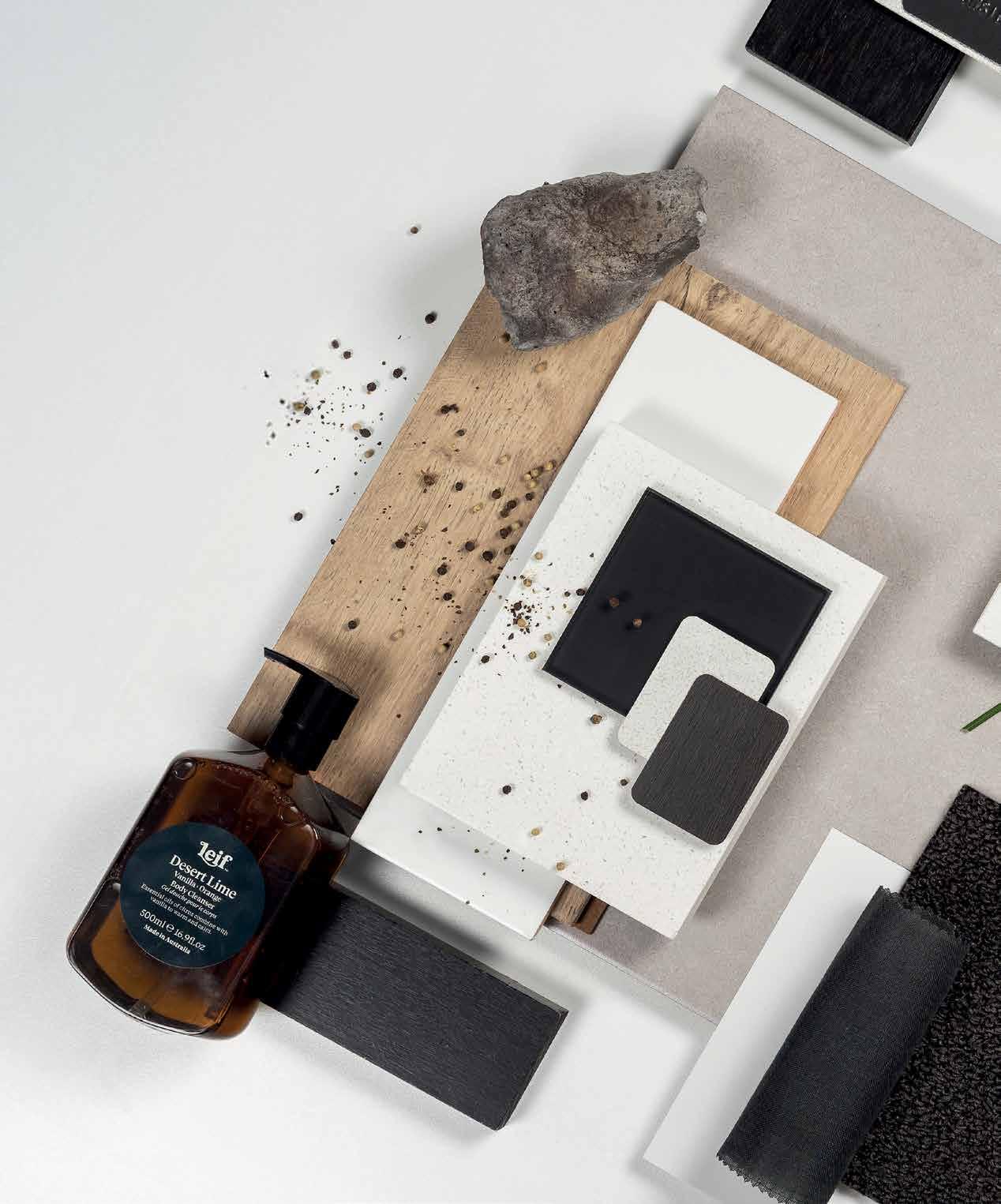
Whites with warmth bring balance to this nature-inspired palette. Subtle textures and earthy elements create a home that feels fresh, airy, and timeless, offering the perfect harmony between comfort and elegance.
Cool, beach-inspired tones reflect the colours of sand, sea, and driftwood. Light and airy textures evoke the feeling of a coastal escape, perfect for creating a relaxed and breezy home.
A style characterised by clean lines, minimalist aesthetic and modern elegance; the soft exterior tones flow into a striking light-and-dark interior. Natural textures in the flooring soften the contrast, creating a space that feels polished yet inviting – where simplicity meets sophistication.
A fusion of warm browns and soft greys, this palette captures the essence of relaxation. Inspired by nature’s most calming tones, it creates a space that feels peaceful, inviting, and effortlessly stylish.
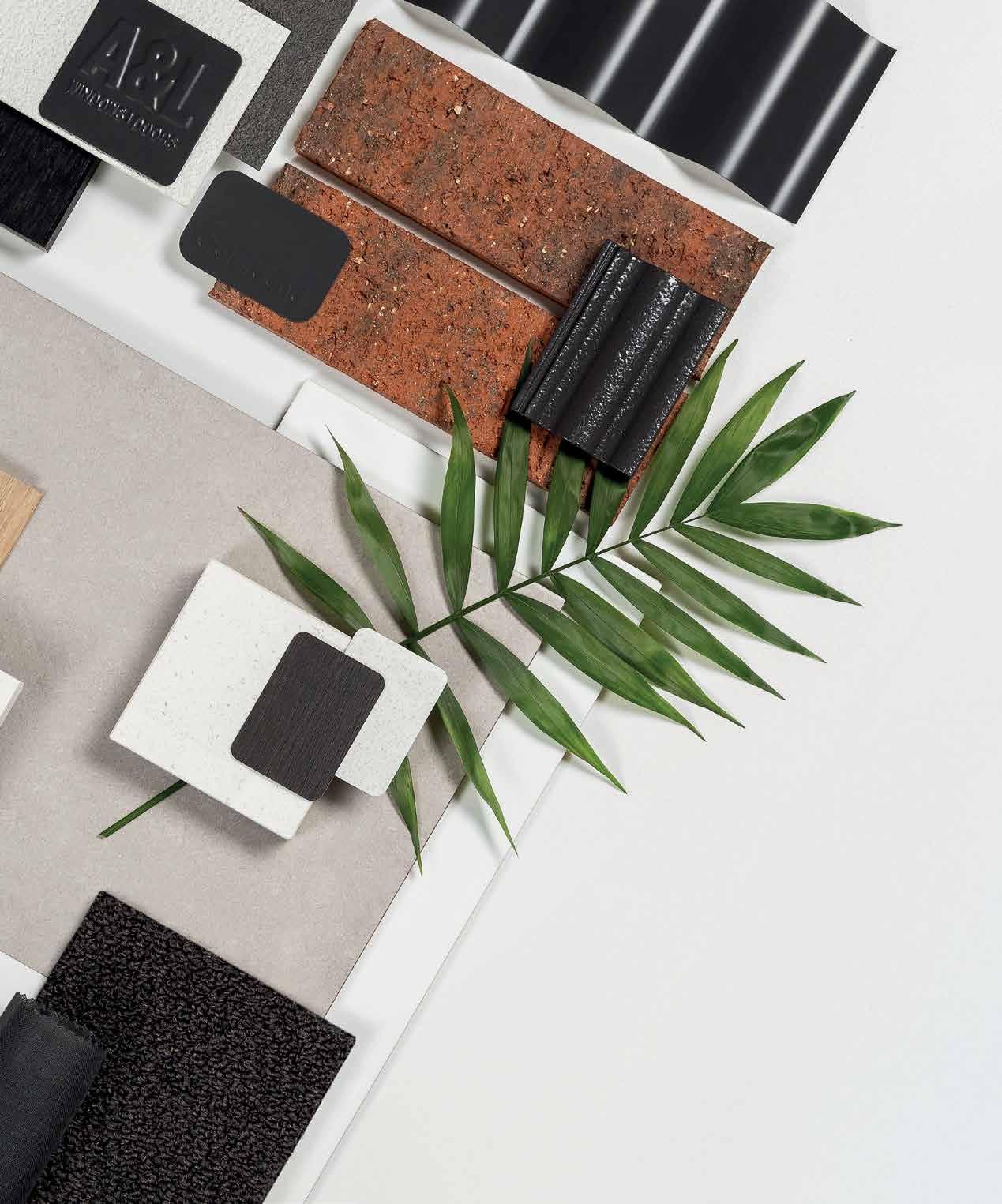
BAYSIDE CALM LOW COST OPTION
Inspired by the serenity of the Mediterranean, this palette blends soft earthy tones with breezy beachside hues. Warm neutrals and sandy textures create a calm and inviting space with a touch of coastal elegance.
Rooted in the beauty of acreage living, this palette combines rich wood tones with soft neutrals, evoking the warmth and character of a modern farmhouse. The perfect balance of rustic charm and contemporary sophistication.
EXTERNAL
Colorbond
Gutter/Fascia/Downpipes
Surfmist
Brick
Cladding
Taubmans
Windows
Garage
Slimline
Front
Taubmans
Kitchen
Zenith
Kitchen
Formica
Splashback
Unite
Kitchen
Formica
Kitchen
Formica
Omniform
Tiles
Laid
7.
8.
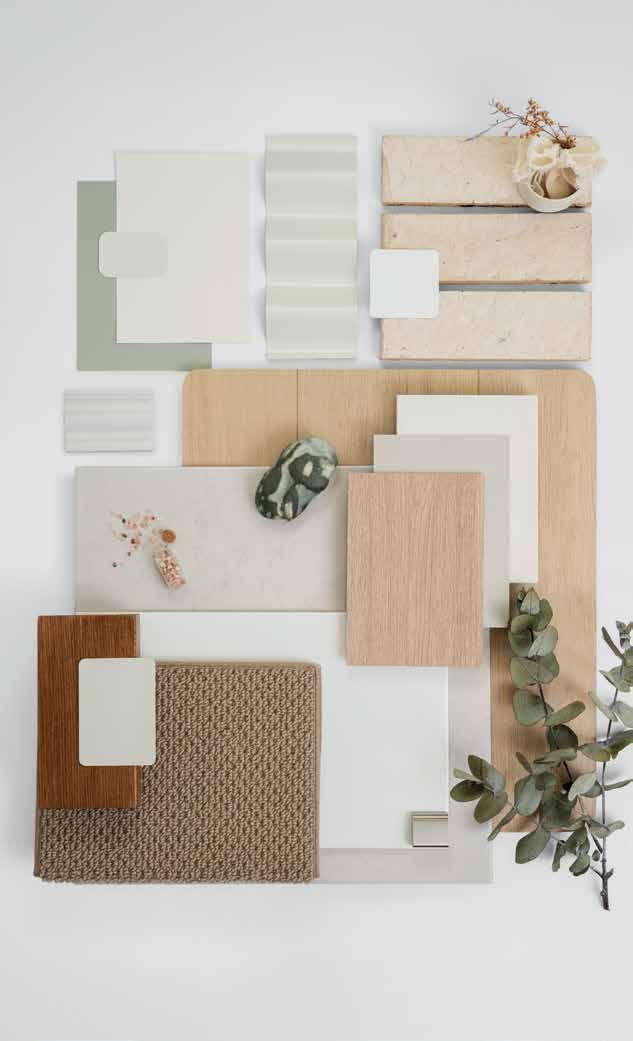
7.
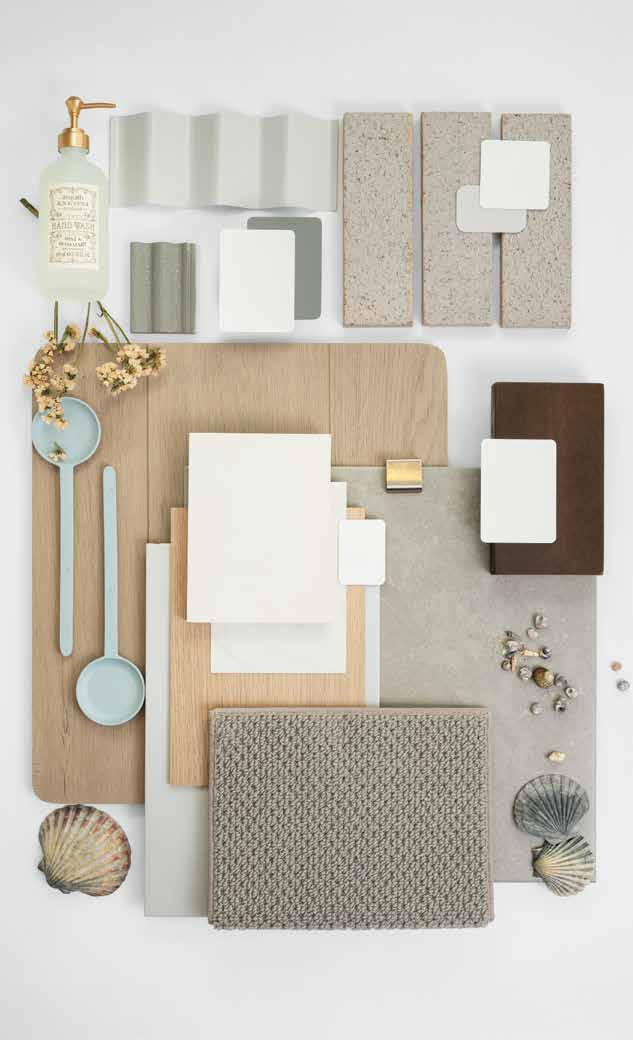
5.
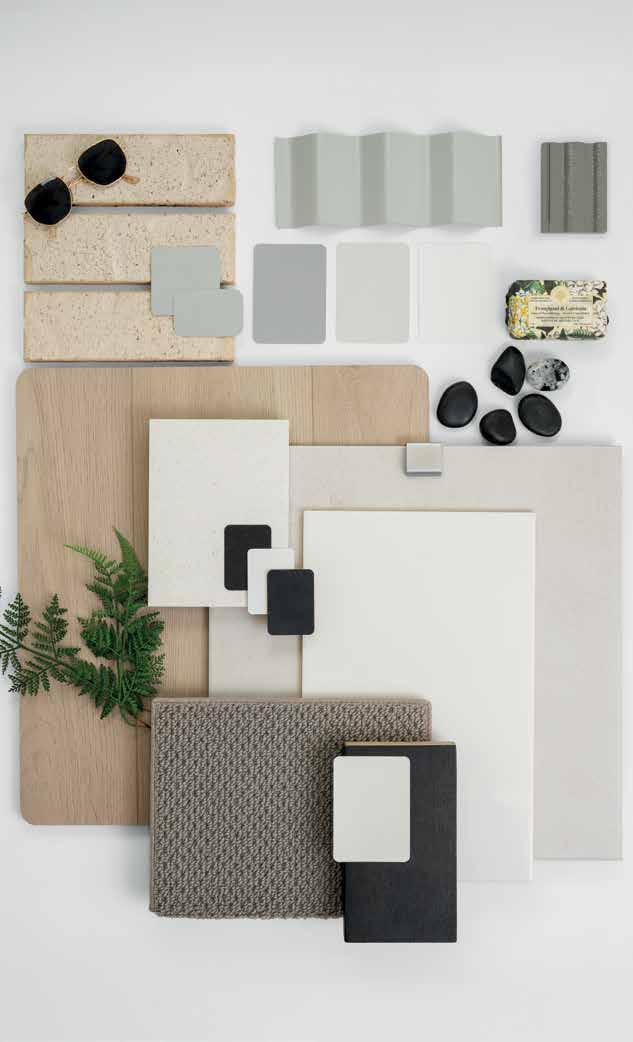
EXTERNAL FINISHES
Colorbond
Kitchen
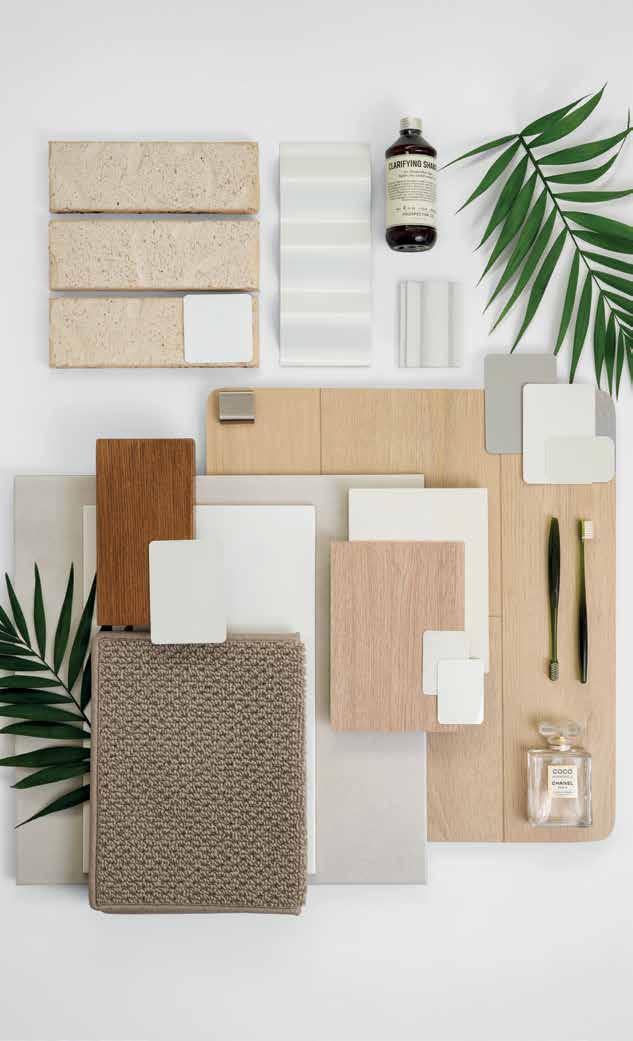
7.
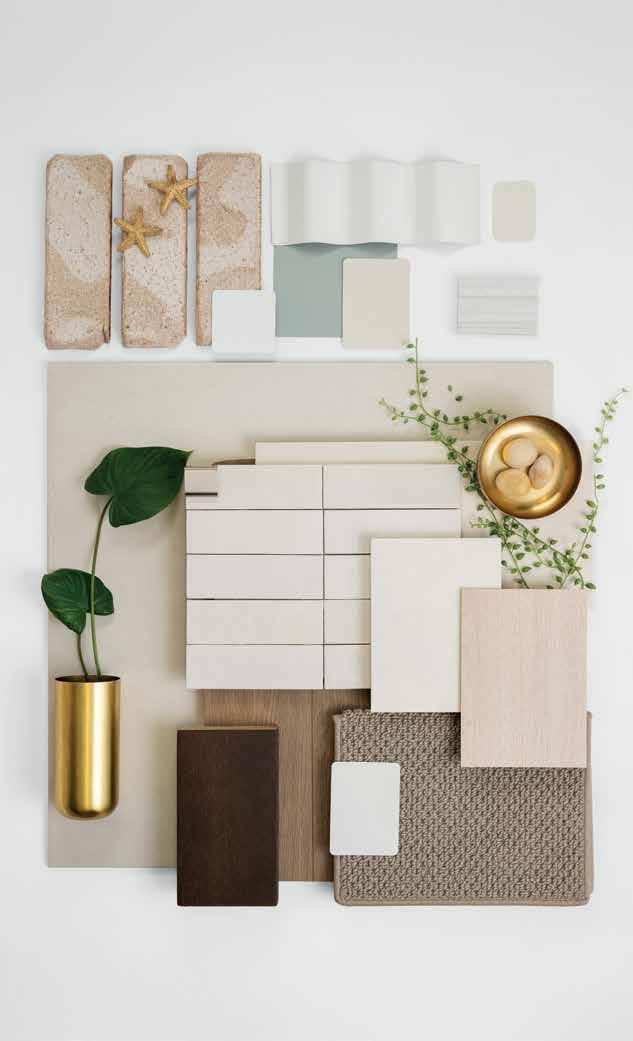
4.
5.
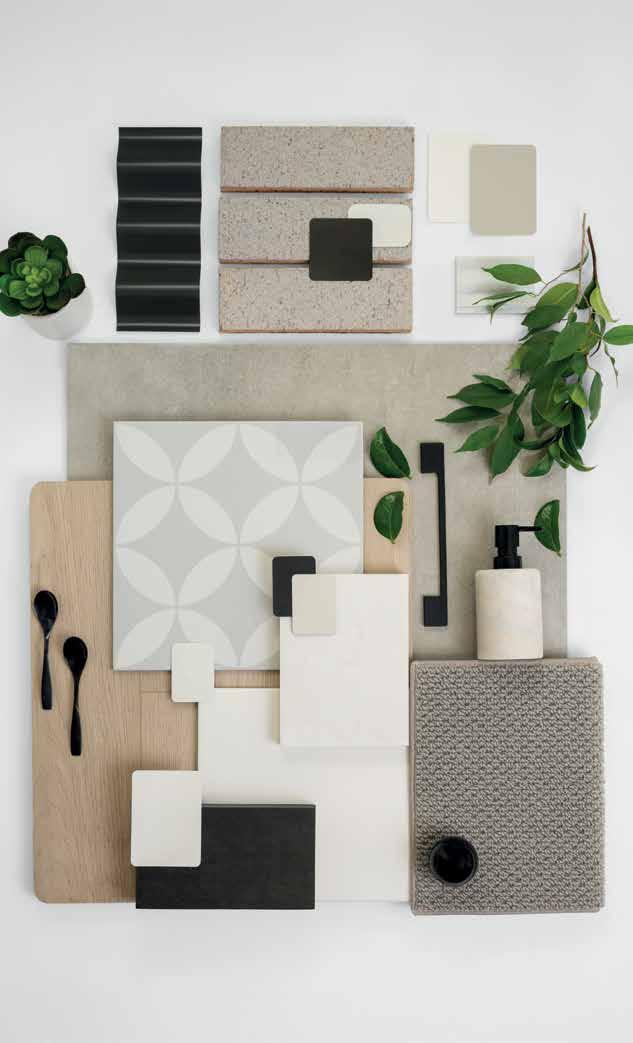
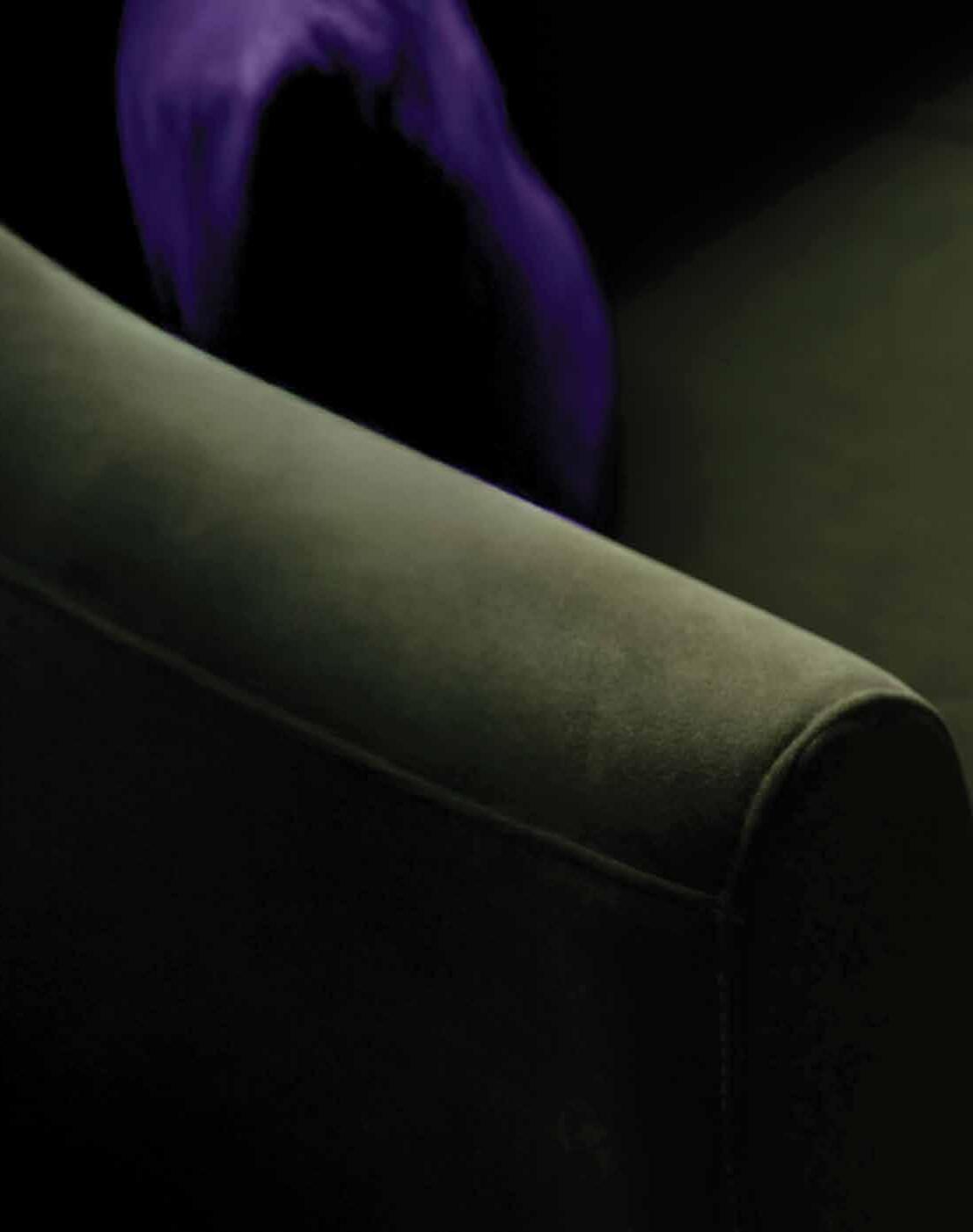
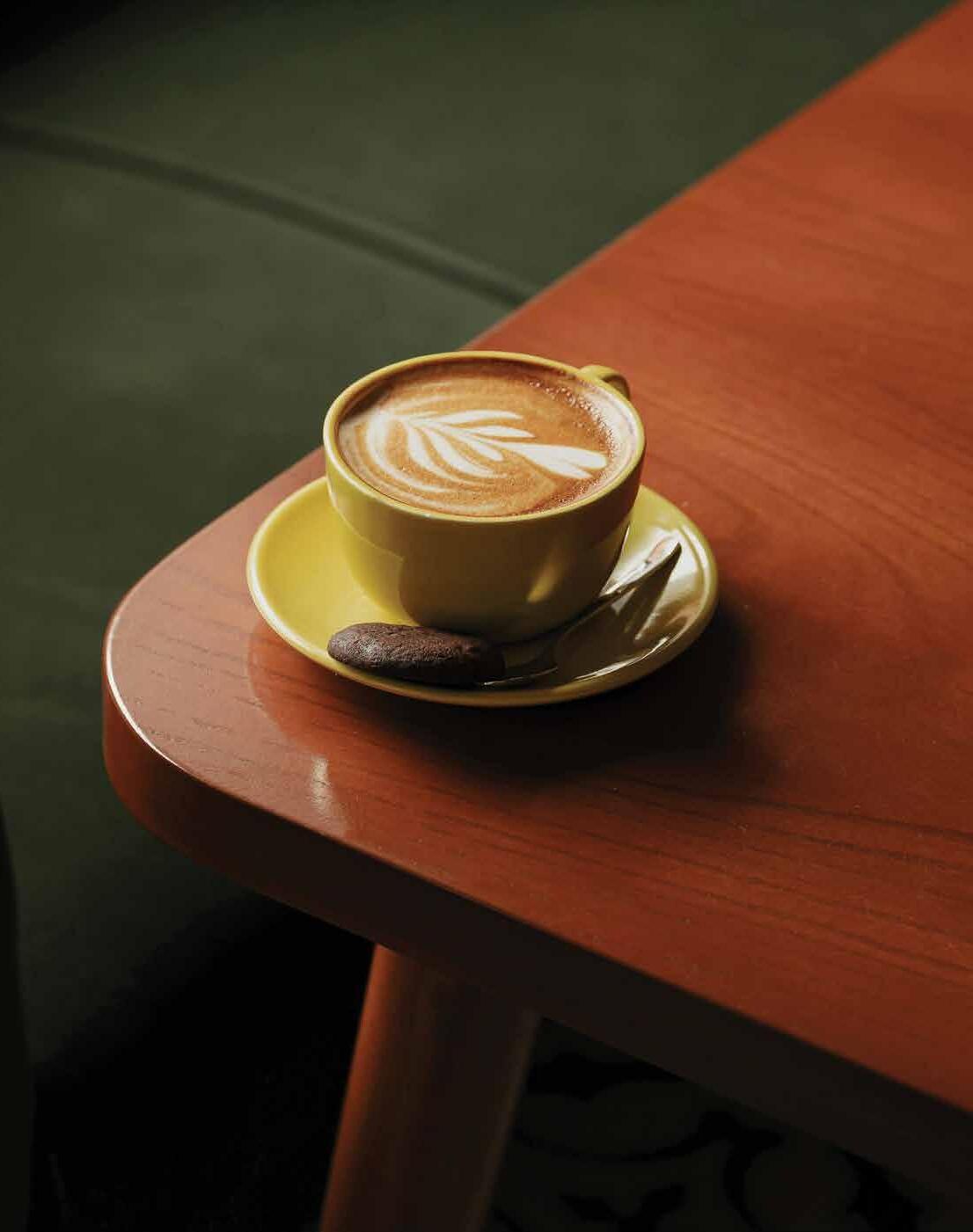

FAÇADE Q COLLECTION OTHER BUILDERS
2040mm high painted front entry door
COLORBOND® gutter, fascia & downpipes
COLORBOND® steel roof
WINDOWS Q COLLECTION OTHER BUILDERS
Aluminium windows throughout
Window locks to all openable windows
Weather seals to all external windows & doors
GARAGE Q COLLECTION OTHER BUILDERS
Sectional overhead door with 3 transmitters
KITCHEN Q COLLECTION OTHER BUILDERS
20mm laminate rear benchtop
Laminate underbench cabinets
Tiled splashback
Overhead laminate double portrait door cabinets on either side of rangehood
Stainless steel topmount double bowl sink
20mm Zenith Surfaces Vitrified Compact
Surface (VCS) kitchen island benchtop
Chrome sink mixer tap
Dishwasher provision with single powerpoint
APPLIANCES
Technika 600mm stainless steel gas cooktop
Technika 600mm stainless steel rangehood
Technika 600mm stainless steel built in oven
LAUNDRY Q COLLECTION OTHER BUILDERS
Trough sink with stainless steel painted cabinet
Chrome sink mixer
Chrome wall mounted washing machine tap set
MASTER ENSUITE
20mm laminate benchtop
Laminate cabinetry
Vitreous china basin
Chrome basin mixer to basin with matching wall/shower mixer to bath & shower
Handheld chrome shower rail
Large mirror to the width of vanity
1970mm high framed shower screens with clear safety glass
Tiled shower base and linear shower grates
Toilet suite with soft closing lid
Chrome toilet roll holder
Chrome single towel rail (house specific) BATHROOM
20mm laminate benchtop
Laminate cabinetry
Large mirror to the width of vanity
Vitreous china basin
Chrome basin mixes to basin with matching wall/shower mixer to bath & shower
Handheld chrome shower rail
Decina Carina bath
1970mm high framed shower screens with clear safety glass
Tiled shower based and recess
Tiling 2130mm above floor
Toilet suite with soft closing lid
Chrome toilet roll holder
Chrome single towel rail (house specific)

Internal doors: 2040mm high flush panel doors
Garage Internal access door: 2040mm high flush panel door
Alfresco door: 2100mm Aluminium sliding doors with standard keyed deadlock
Laundry: 2100mm Aluminium sliding door with standard keyed deadlock (house specific)
External access door to garage (design specific)
Internal doors: Chrome lever handles
Cushioned door stops where required
Entry/Laundry/Garage House Entry: Gainsborough Terrace set
ALFRESCO
Undercover alfresco outdoor living area including plaster ceiling roof and timber post
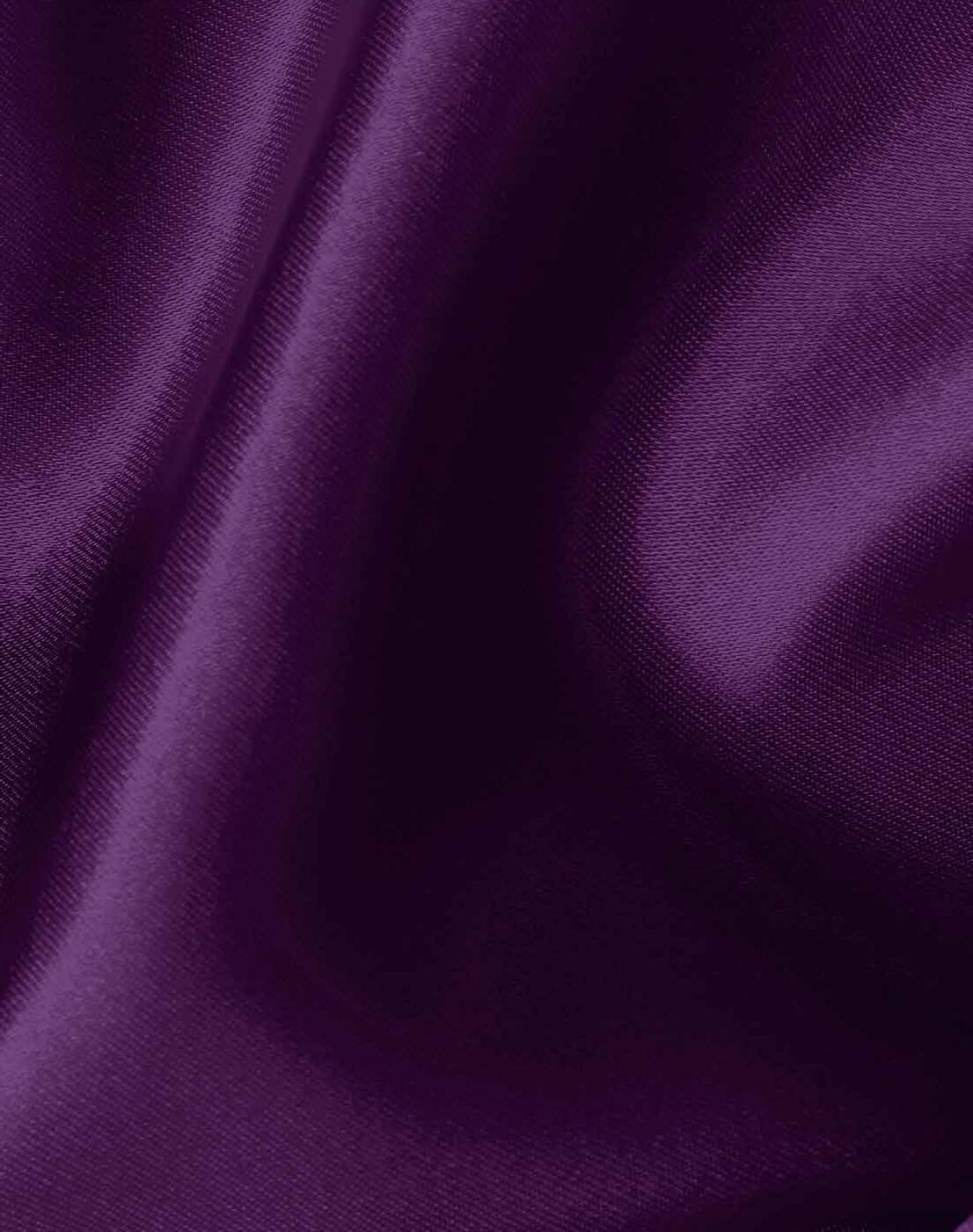
CEILINGS
2440mm ceiling height
CORNICES, SKIRTINGS & ARCHITRAVES
75mm cornices to whole house (excluding porch and alfresco ceilings)
42mm architraves around windows and doors throughout
67mm skirting throughout PAINT
3-coat Taubmans paint system in Interior Matt to internal walls
2 coat paint system to skirtings, architraves and internal doors using semi gloss, and flat white to the ceilings and cornices
COLLECTION OTHER BUILDERS
Melamine shelf and chrome hanging rails to robes
Melamine shelf to linen
Robe: 2040mm high flushes panel robe doors (house specific)
7-STAR ENERGY Q COLLECTION OTHER BUILDERS
7-star energy rating for house plans and base façade on any orientation but only where a waffle pod slab is required
Insulation as required
Vapour wrap to external brick veneer walls
External wall and ceiling batts
Sarking to all roof area
ELECTRICAL
TV points - standard point to living area
LED florescent globes and shades to batten holders
Wire direct smoke detectors
Convenient powerpoints throughout Powerpoints to wet areas
Exhaust fans where required

PLUMBING
270L heat pump hot water system
Concealed plumbing
1 garden tap
Floor and wall tiles to ensuite, bathroom, powder room & laundry SITE WORKS & CONNECTIONS
Building allotment of up to 640 square metres
'S' class concrete slab on level site
Connection to standard sewer & storm water connection points within the building allotment
Complete termite control protection to AS.3660.1 plus stainless mesh flanges to concrete slab
Maximum of 500mm fall over building area
Single phase power (sub board not included)
Maximum setback of 4.5m to house
We know you’ll love our inclusions list, but if you’re looking for something extra, we offer a range of upgrade options for your kitchen, bathroom, laundry, and outdoor spaces. Speak to your new home consultant today.
