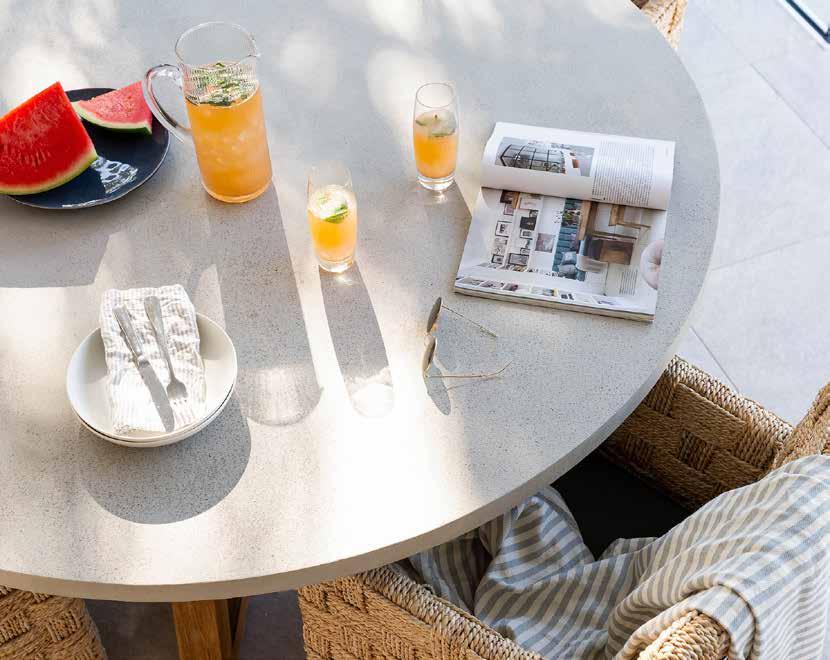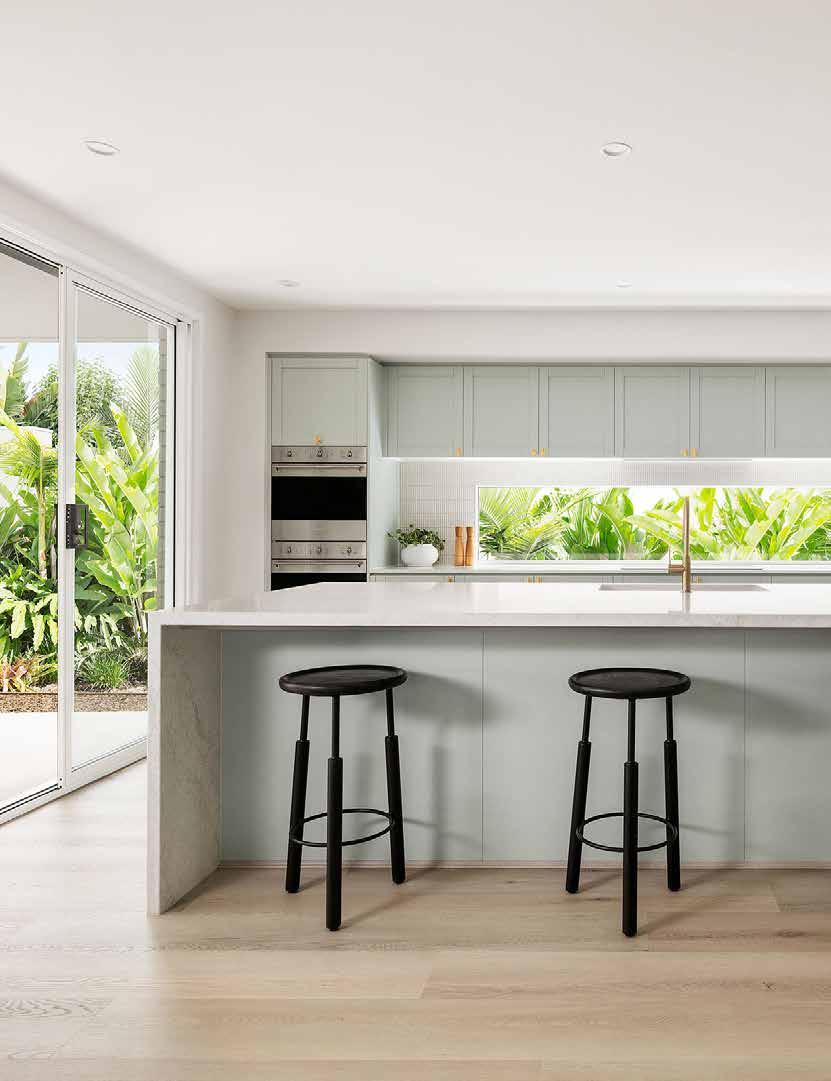

BUILDING WITH US
NEW HOME BUILD PROCESS
KNOCK DOWN & REBUILD

BUILDING A NEW HOME IS EASIER AND MORE ENJOYABLE WHEN YOU KNOW WHAT TO EXPECT
At Plantation Homes, we believe in being clear and candid on the process ahead of you, and this guide will step you through every stage of the entire building process - from the first steps to the finishing touches on your new home, and beyond.

KNOCK DOWN AND REBUILD DEMOLITION INFORMATION
Love your location but need to upgrade your home? Make the smart move. Knock down your old home and rebuild a new home with Plantation Homes.
Congratulations on making the smart move to knock down and rebuild your new home with Plantation Homes.
We’ll take you through the step by step process which outlines the specific requirements you need to meet when demolishing your current home. Your designated project planner will be your main point of contact throughout this process.
How to prepare for a knock down rebuild project
STEP 1. RESEARCH AND PREPARATION
- Speak to your Council about your intention to demolish your home and find out relevant details about your land.
- When you speak to your Council, try to find out as much information as you can as this will help you to foresee potential issues. In particular, try to determine when sewer lines were installed in your area – this can flag potential future issues such as hidden items in the earth, septic tanks, wells, pools, pipes, etc.
- Find a demolition company and organise for them to obtain approval for the demolition.
- Arrange for the power and gas to be disconnected. Your utility company will need time to process your request so organise this in advance.
STEP 2. ASSESSING YOUR LAND –ONSITE CONNECTIONS AND CONSIDERATIONS
- When your demolition company disconnects your sewer connection, please advise them that they must cap the sewer off at the main sewer connection point and in accordance with local authority guidelines. The demolition company can organise the Seal off Application Form and On Site Council inspection. Please note: A Form 4 will not be accepted.
Power connections
- If your current site has overhead power supply, then the setback of the house, location of the power supply and the height of your home will need to be considered to determine the new power connection. These factors will determine if you will need a temporary or permanent power pole to the front of your property.
- Your current and proposed power supply will need to be confirmed prior to demolition of your existing home. The supply availability to the front of the property will also need to be assessed, as conducted by a licensed electrician who will submit a Supply Availability request to Energex. If an upgrade is required, this process may take between 4 weeks to 6 months with application costs involved.
- Important: Whether your power connection is underground or overhead, it is important to ensure all power is abolished by Energex prior to demolition.
Identification survey
- As most knock down rebuild projects are in older areas where survey pegs are no longer present, you will require an Identification Survey to reinstate the pegs and provide a plan. You can organise this yourself or Plantation Homes can organise this at a cost.
- It’s important to wait until the house has been removed and the demolition company are finished on site before organising your Identification Survey in case any pegs are accidently disturbed during house removal.
Additional site requirements
- We require an Asbestos Clearance Certificate for all knock down rebuild projects. Please speak with your demolition company to obtain this.
- As most knock down rebuild projects have older services and infrastructure, you may require a CCTV report on your sewer or stormwater line depending on the age of proximity to your home. This is to ensure we capture if there is any damage to the infrastructure prior to commencing on site. This will be confirmed at tender stage.
- As some knock down rebuild projects are in built up areas or near parks/schools/ public areas, you may require a traffic control permit during construction. This will be confirmed at tender stage.
Now that you’ve considered everything you need to for a knock down rebuild project, here’s what the process will look like.
STAGE ONE
LET’S CHAT ABOUT YOUR NEW HOME PROJECT
Take the opportunity to chat one-on-one with a Plantation Homes new home consultant. They will assist you with choosing a home design and will take you on a personalised walk through our display homes to assist with the preparation and presentation of your sales quotation.
CONFIRMING YOUR BUILD
Your new home consultant will confirm and review your land information and applicable site requirements, as well as finalise any plan or design changes and pricing queries. Please ensure all structural changes are finalised with your new home consultant during this appointment and your façade has been selected.
FINANCE HEALTH CHECK WITH LOAN STUDIO
Through our partnership with Loan Studio, you can access an obligation-free 10-minute financial health check. This will assess your borrowing capacity based on income, deposit, liabilities, and expenses.
SECURE YOUR QUOTE
We will carry out pre-deposit property inspections and checks before confirming your knock down rebuild project can go ahead. From there, an initial deposit is required to secure the current listed base house price and promotional offer (if applicable). Prior to paying your first deposit amount, your new home consultant will provide you with paperwork outlining the T+C’s of the deposit. You will be required to sign and return at the time of deposit payment.
• The initial deposit for a knock down rebuild is $3,500
Upon receipt of your initial deposit, we’ll arrange a soil report, contour survey, and preliminary site inspection. In some cases, a trial siting may also be required to confirm the suitability of your block and our ability to build your chosen design.
The deposit will be used to cover Plantation Homes’ external and internal expenses to get your new home project documentation ready. We will do two soil and survey reports, one predemolition and one post-demolition.
If your home is located in a flood-affected area, you must ensure the Site Specific Flood Study is completed and assessed by Plantation Homes prior to accepting your build project.
MYHOMEHQ – YOUR PERSONALISED ONLINE PORTAL
As part of your journey, MyHomeHQ gives you a clear view of your new home’s progress and allows you to explore design options, track milestones, receive updates, access important documents and photos, and refer to a glossary of building terms – all in one place.
Through the MySelections feature, you can begin curating your interior and exterior selections ahead of your interior design consultation, helping make the appointment smoother and more enjoyable.
When we’ve received your initial deposit, we’ll book you in for a design inspiration session at our head office. Once that appointment has been made, you’ll also receive your MyHomeHQ login via email so you can begin exploring.
STAGE TWO
Once your initial deposit is paid, the next step is to attend a design inspiration session complete your sales paperwork.
BE INSPIRED
Your new home consultant will book you in for your design inspiration session held at our Plantation Design Studio located in the Springwood Head Office. If required, a virtual session option is also available.
During this session, you’ll learn how the colour selection process works and receive detailed information about your chosen house design.
FINALISING YOUR PAPERWORK
All design changes, façade and cabinetry options, and selections, will be compiled in your sale paperwork for your to review and sign after attending the design inspiration session.
Your paperwork will then be submitted for internal review and acceptance. During this stage, our team will assess the documents and may request amendments if needed.
Once accepted, your Project Planner will reach out to introduce themselves and schedule your interior design consultation and tender appointment.
If you have titled land, you’ll be booked into the next available appointments.
If you have untitled land, your appointments will be scheduled to align with your land title date, ensuring all necessary land information is available to complete your plans and pricing.
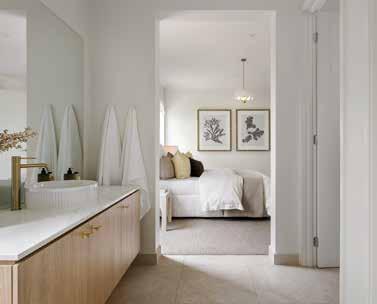

STAGE THREE
COLOUR YOUR VISION
Whether you know exactly what you want for your interior style or are yet to discover it, you’ll have everything at your fingertips at your Colour Selection Appointment at our Plantation Design Studio, located at our Springwood head office. You will have a professional Interior Design Stylist to assist you during your appointment.
Allow approximately 3-4 hours for single storey homes and approximately 6 hours for double storey homes.
Appointments are available Monday to Friday only. You will also be provided with some preliminary information to help you to prepare for your electrical design consultation.
For current Plantation Homes Design Studio opening hours please visit plantationhomes.com.au/plantation-design-studio
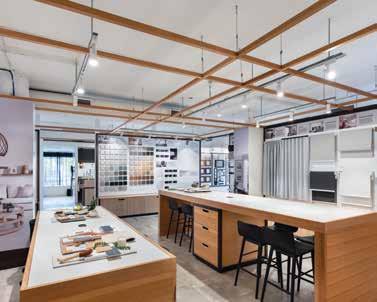
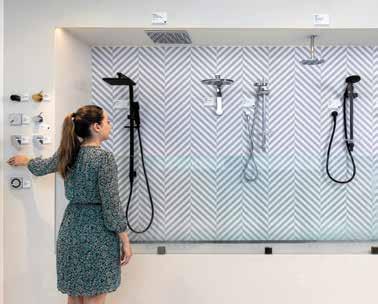
STAGE FOUR
TENDER APPOINTMENT
This is when all of your planning, information, quotes and payments come together in one place for your review and final sign off.
Your tender incorporates all of your selections so far including your façade choice, catalogue options, variations, colour selection upgrades and site costs. You will also be presented with your preliminary drawings which include your site plan, floor plan and external elevations.
There are no further changes permitted after your tender is signed.
Appointments are available Monday to Friday, taking approximately 4 hours for a single storey and a full day for double storey homes.
TENDER ACCEPTANCE AND SECOND DEPOSIT
Once you sign and accept your tender, a further non-refundable payment of $1,500 is required in order to prepare your final contract documentation, which will include a set of drawings*. Please note: if council relaxation or town planning application are required, an additional deposit of up to $2,000 is required upon acceptance of tender.
COUNCIL RELAXATIONS AND TOWN PLANNING
Once you have accepted and signed your tender we can apply for all relevant council relaxations or town planning, if required.
DEMOLITION TIME
Plantation Homes will require you to remove your house prior to signing your new home contract. We suggest organising the preparation and approvals with your demolition company once you’ve signed your Sales Quotation.
Then once you have accepted and signed your tender document, you can proceed with removing your home if you haven’t done so already.
POST DEMOLITION
- Once you have confirmed the house is removed, please advise your project planner that the following is completed:
• Confirmation of clear site including removal of any debris
• Boundary pegs reinstated and an Identification Survey
• Asbestos Clearance Certificate
• If a CCTV report is required, this will be conducted – approximately 2 weeks
• You can then provide the signed letter confirming completion of house removal works. Your project planner will provide the template to you but there’s an example at the back of this document
- Once the CCTV report is required (if required), an additional soil test, contour survey & site inspection can be carried out – approximately 2 weeks
- Once the results are received, our project planner can schedule your contract appointment and drafting and estimating will review these results in time for your contract.
For further information on your specific timeframes for your project, please speak with your new home consultant or your project planner.
STAGE FIVE
ELECTRICAL DESIGN CONSULTATION
While you remove your home, your Project Planner will book you in for your electrical design consultation.
This appointment is held in our Plantation Design Studio and is your opportunity to sit with our specialised electrical consultant to add additional lights, light fittings, security systems, fibre optic wiring, datapoints, home theatre provisions and other such items.
Between electrical design consultation and contract appointments we will be conducting second soil, survey and site inspections, working to finalise engineering and managing any outstanding changes from tender.
STAGE SIX
SIGNING ON YOUR CONTRACT
Your contract documents have now been prepared including the industry standard HIA new home contract, finalised tender, and contract plans, which are now ready for you to sign.
Upon signing your building contract, you will be required to pay the balance of 5% of your total contract value minus the initial deposits you have already paid, as set out in the Plantation Homes progress payment schedule.
STAGE SEVEN
OBTAINING APPROVALS
Now that the new home contract is signed and your first progress payment made, we can submit the application of your full building approval. Please note building approval can take 4-8 weeks.
Now is also the time to organise your formal finance approval through your lender if required.
PREPARING FOR SITE START
Whilst we wait for the building and finance approvals, we will finalise your construction drawings and complete the final allocations on your file.
You can commence preparing for site start by providing Plantation Homes with the following:
• Finance approval letter from your lender
• Confirmation of land ownership via a rates notice or settlement statement
• A clear site including removal of debris and/or trees where required
• Any additional documents requested from your Customer Service Representative
SUMMARY OF PROGRESS PAYMENTS
We require progress payments as per the Plantation Homes progress payment schedule.
STAGE EIGHT
CONSTRUCTION
Now is the time for Plantation Homes’ construction team to take the lead and do what we do best.
The next section will define the main stages of construction for you, and outlines some of the things which may take place during each stage.
BASE STAGE
Your block of land will be prepared and ready to build on, with temporary fencing installed, site excavation, and underground connections laid. Base stage is complete once the concrete slab is poured.
Upon completion of base stage, a 15% progress payment is due.
FRAME STAGE
This is when your dream home really starts to come to life. All walls are marked out in accordance with your final drawings and construction of walls, windows and door frames, and roof trusses begin.
Frame stage is complete once the wall and roof frames are fixed and all tie downs and bracing are complete.
Upon completion of frame stage, a 20% progress payment is due.
ENCLOSED STAGE
This is a significant milestone as it’s when we’re able to effectively ‘lock up’ your home. Brickwork, wall cladding and roofing are all installed. Temporary external doors may be hung and fixed into position in order to ensure the security of your home.
Upon completion of enclosed stage, a 25% progress payment is due.
FIXING STAGE
This is where we begin fixing everything into position. We will complete all internal plaster architraves and skirts, and cabinets and cupboards (excluding shelves) to your kitchen.
Upon completion of fixing stage, a 20% progress payment is due.
FIT OFF STAGE
The focus shifts to the inside of your home during this stage, and you will see your colour selections come to life. Whilst we paint your home, we will install tiles, benchtops, shower screens, mirrors and door furniture. We will fit off all plumbing and electrical connections.
PRACTICAL COMPLETION INSPECTION (PCI) STAGE
Two weeks ahead of anticipated completion of your home, your project planner will contact you to book in your New Home Presentation. On this day, you will meet with a Plantation Homes representative who will present your new home to you demonstrating its features and functions. At the time of your New Home Presentation you will be able to settle on site and receive your keys should you have your final payment ready.
Upon completion of your home, the final progress payment of 15% is due, along with any additional variations ordered.
Congratulations! Your brand new Plantation home is complete, and ready for you to move in.
STAGE NINE
AFTERCARE
Now that you have settled into your brand new home, it is time to commence with Plantation Homes’ industry leading aftercare program.
We have a commitment to quality at every step of your new home build, which is supported by a 12 month maintenance period. We understand that in Queensland your home will experience a vast variety of effects as four seasons come and go, which is why we allow your home to settle over 12 months. A team member from our Quality Assurance team will contact you at approximately eleven months after settlement to book in a suitable time to assess your home.
Should you wish to have your 12 month maintenance inspection brought forward, please contact our team by email or phone.
Beauty meets quality craftsmanship at Plantation Homes, which is why we confidently and proudly stand by our work, even after you have moved in. Each and every home that we build also comes with a 50 year structural guarantee*, so that your home is protected from structural defects that may arise. This demonstrates our commitment to giving you peace of mind, knowing that you have made the right decision in choosing to build with Plantation Homes.
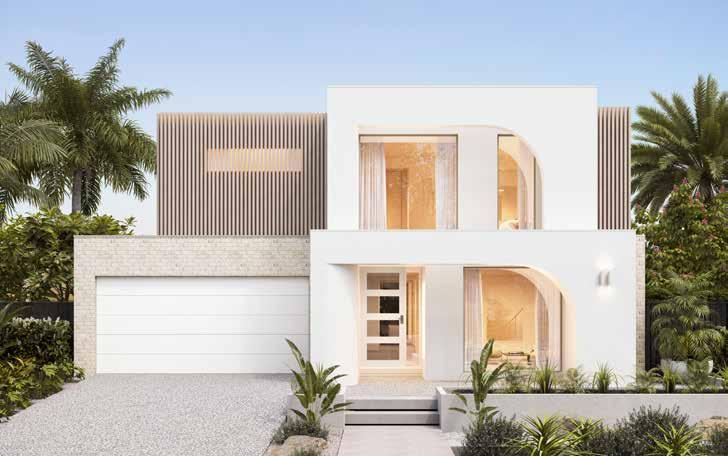
CUSTOMER
Below are the actions and touch points that you will experience throughout your building journey
Visit display centre and meet your sales team to discuss your desired home design and provide a copy of your land documents, including registered survey plan and any additional land information
Attend New Home Appointment and New Home Walkthrough at display centre to confirm façade and floorplan options
Secure your sales quotation pricing and promotion with your initial deposit
Attend design inspiration session at Plantation Design Studio prepare all required work and paperwork to comply with knock down rebuild guidelines
Meet with your new home sales consultant to finalise and sign off on paperwork including site plan, sales quotation and floor plan.
Your project planner will now be your main point of contact as they facilitate your build file in head office
PLANTATION HOMES
Below are the actions that Plantation Homes will take to complete your building journey
Complete pre-deposit site inspection
Complete complementary siting of home design on land and prepare base quote
Book Plantation Design Studio design inspiration session
Order soil test, contour survey (if available) and preliminary council information.
Submit finalised sales paperwork to our Springwood head office
Schedule Colour Selection appointment and Tender appointment
Attend Colour Selection appointment
Attend tender appointment and sign off on tender
A second non-refundable deposit is due of $1,500 Organise demolition at site
Apply for all relevant council relaxations or town planning
Second soil test, survey and site inspection carried out
Schedule contract appointment and electrical design consultation and begin preparation of contract documents, including complete and final plans and pricing
Attend electrical design consultation
Contract appointment to approve and sign your new home contract and pay 5% of contract total (minus deposits already paid)
Provide confirmation of land settlement to project planner
Provide unconditional finance approval document to project planner
Provide written confirmation from your lender to your project planner that funds are ready to be released
Introduction to your construction supervisor who will facilitate your new home build
Congratulations! Your new home is now complete
Prepare plans for the submission of your building application
Submit application for building permit
Order materials ready for construction
Construction begins on your new Plantation home
Progress payments are required as outlined in stage 8
Commencement of 12 month maintenance period
SAMPLE LETTER TEMPLATE FOR CUSTOMER TO PLANTATION HOMES
CUSTOMER NAME CUSTOMER ADDRESS
Dear Plantation Homes,
Re: Completion of house removal works at BUILD ADDRESS
I/we am pleased to confirm that the house has been removed from the above address and the following is also complete:
- Removal of asbestos and Asbestos Clearance Certificate has been provided to Plantation Homes
- The sewer line has been capped back to the main council infrastructure and a sewer cap off form has been provided to Plantation Homes. A 150mm pipe & marker has been placed above the connection point by our plumber.
- The Stormwater connection has been disconnected
- The water connection has been disconnected back to the water meter
- Overhead power has been abolished and coiled back to the power pole (where overhead power applies)
- Underground power has been disconnected at the green boy (where underground power applies)
- Gas meter and service line has been abolished (if applicable)
I/we confirm that the proposed building area is free from underground services. I/we acknowledge that any additional costs due to above items or any services being uncovered will be passed on to myself where applicable.
Yours sincerely, NAME DATE
PLANTATION HOMES
3354 Pacific Highway
Springwood QLD 4127
T (07) 3290 8888
plantationhomes.com.au
PLANTATION DESIGN STUDIO
Ground Floor 3354 Pacific Highway
Springwood QLD 4127
T (07) 3290 8888
plantationhomes.com.au/plantation-design-studio
