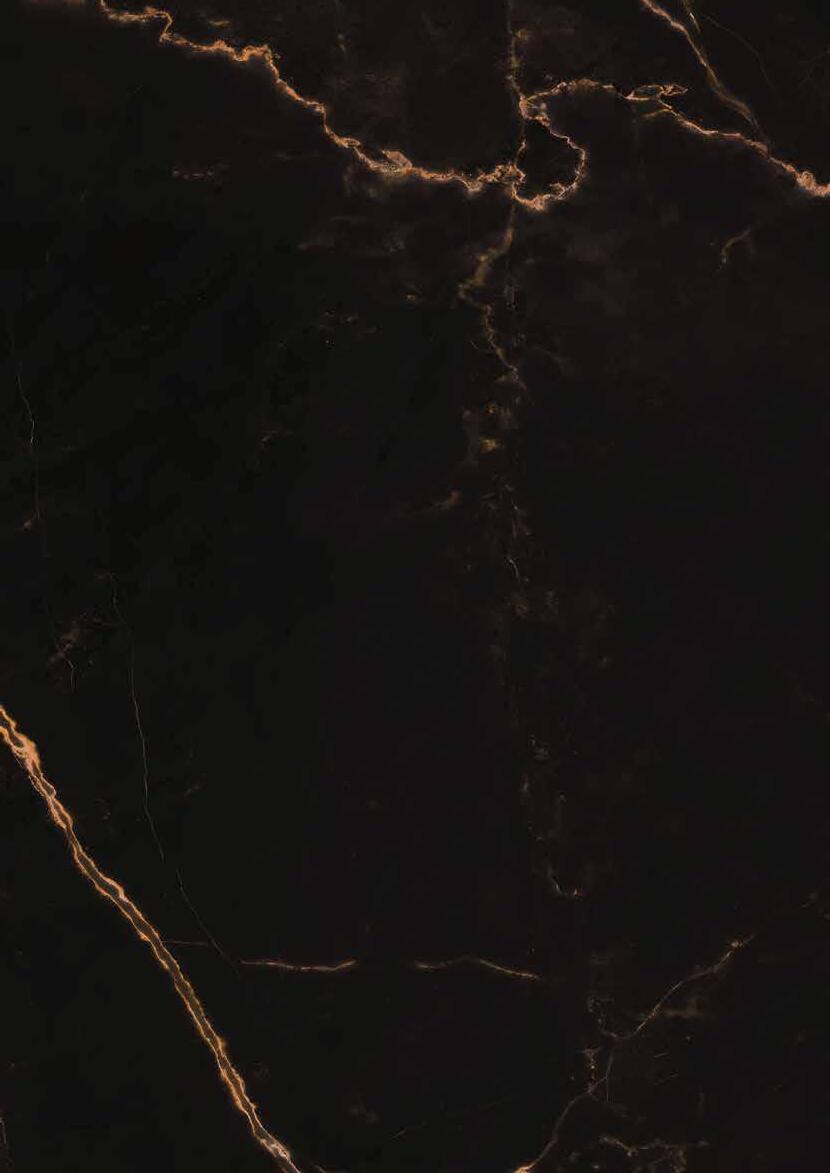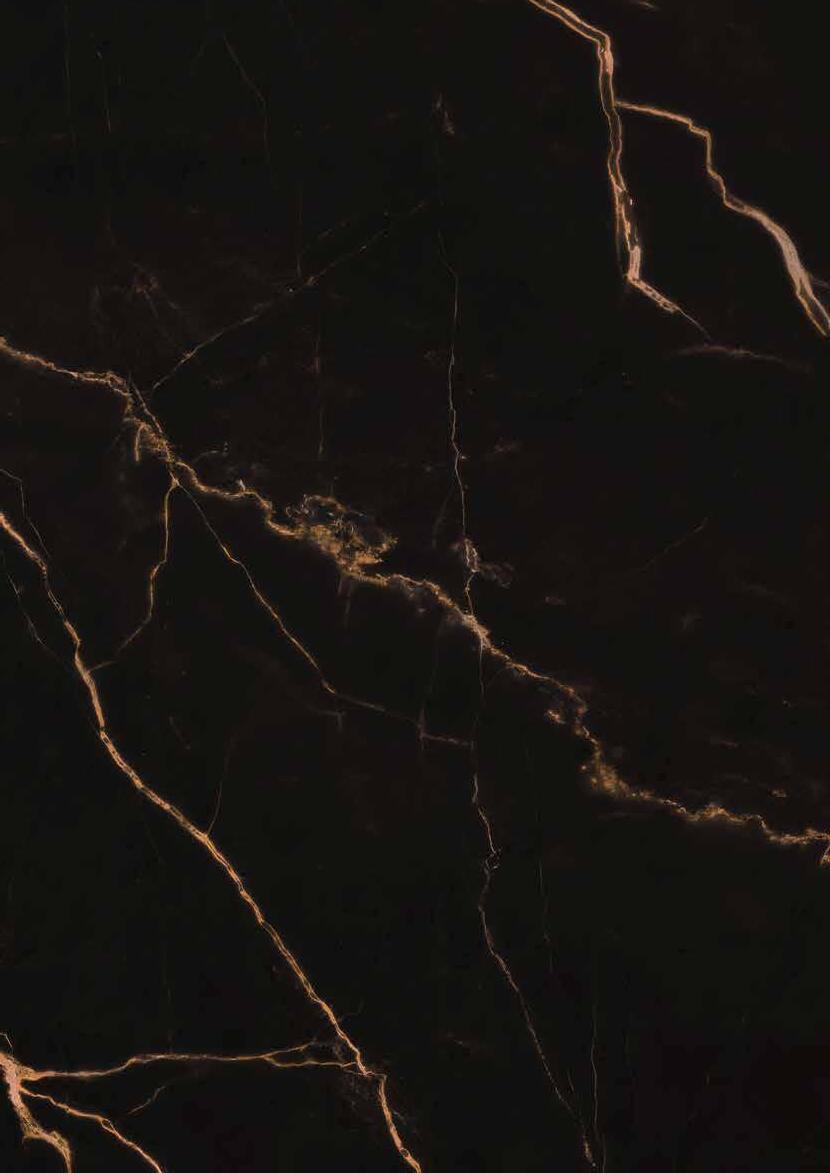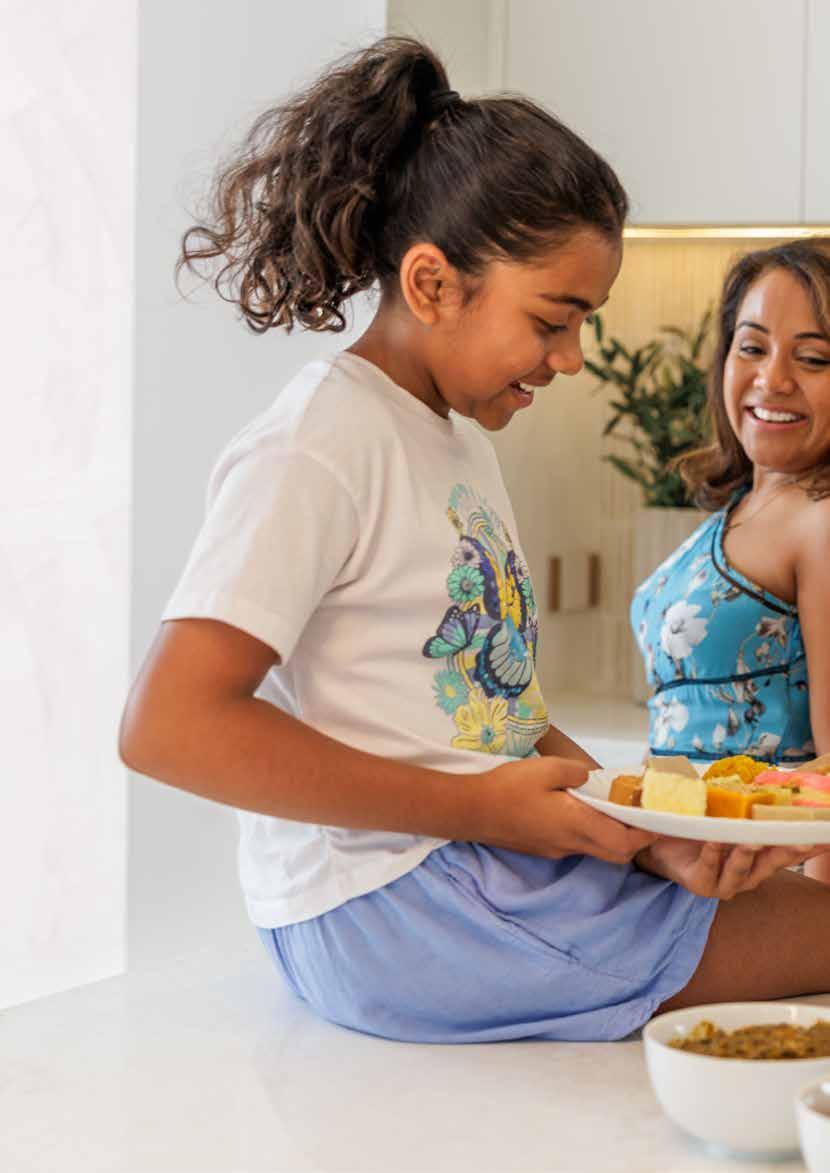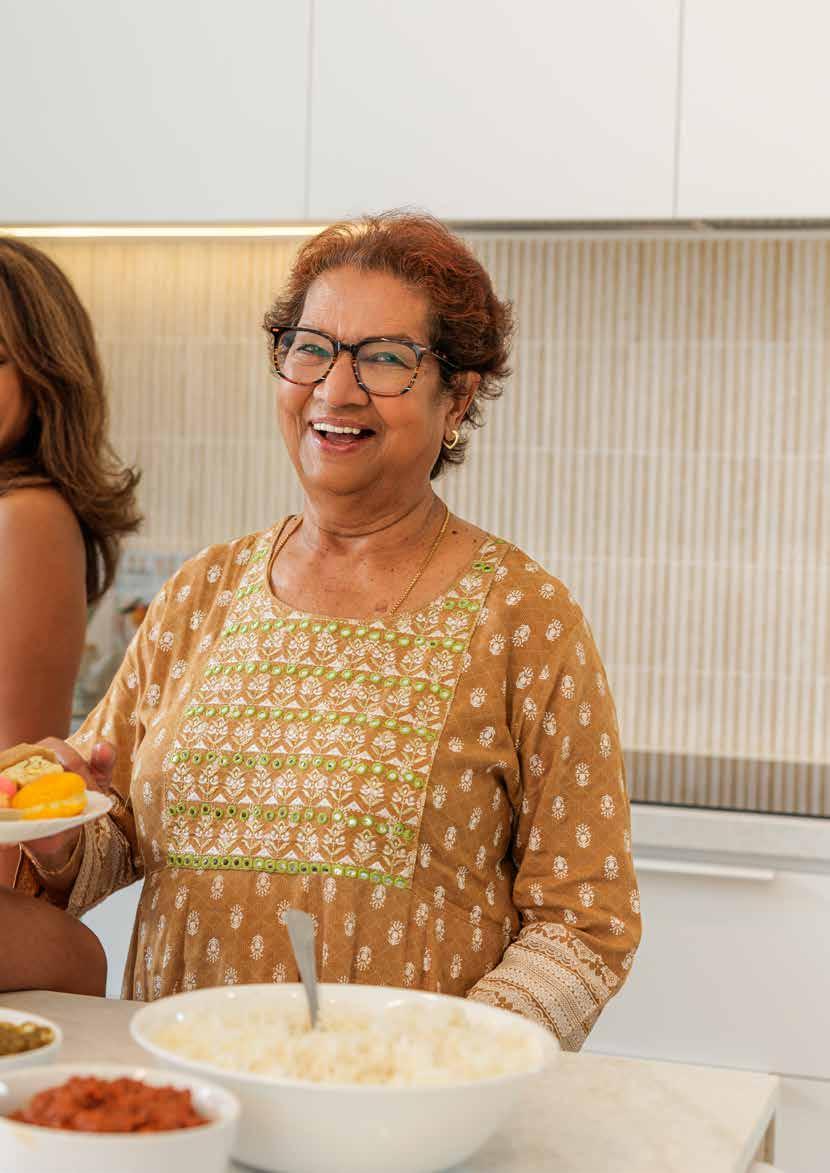
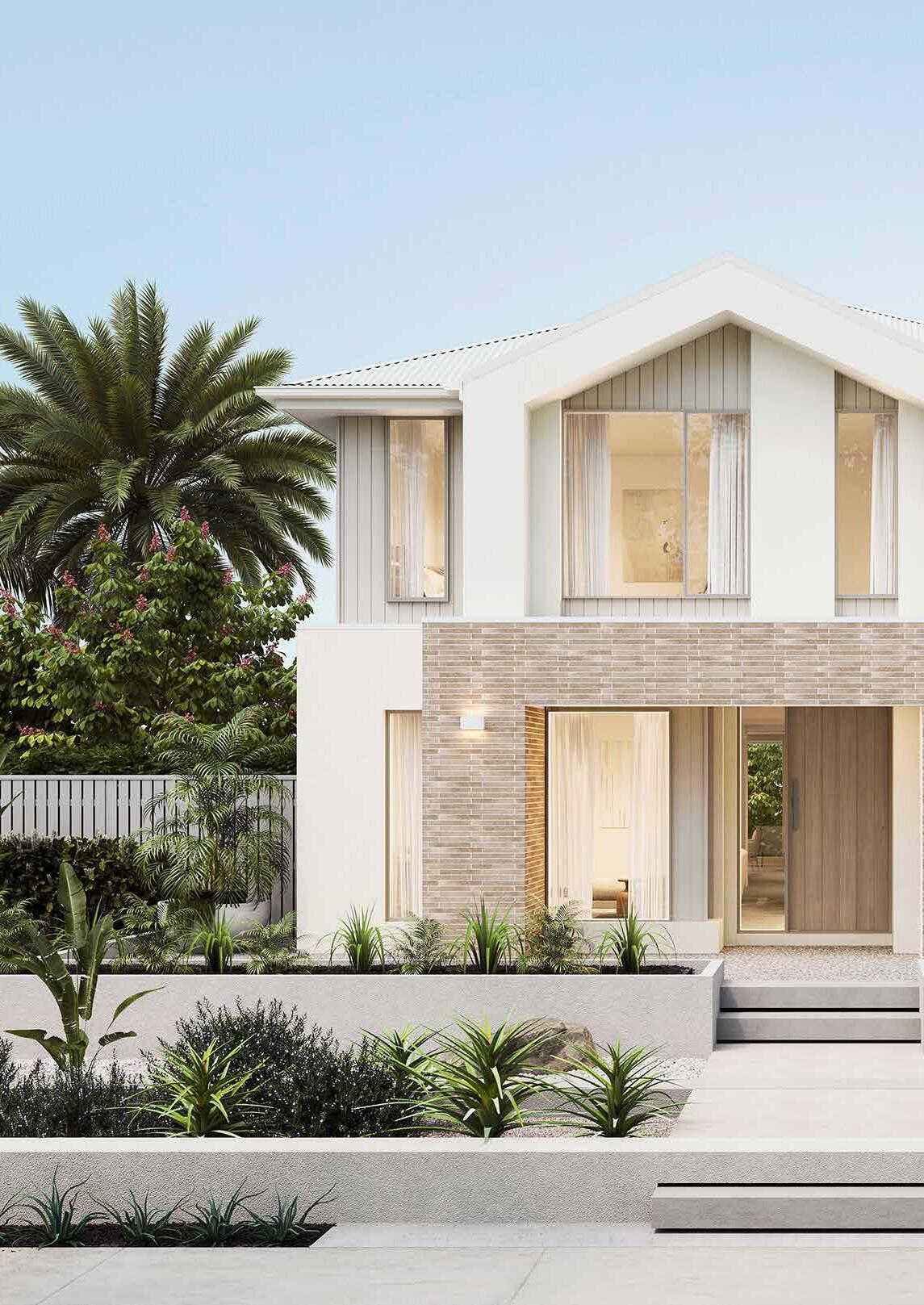



MORE FAMILIES ARE LIVING TOGETHER – AND LOVING IT. DISCOVER DESIGNS THAT BRING CONNECTION, COMFORT AND PRIVACY UNDER ONE ROOF.

Whether it’s for cultural reasons, mutual support or simply to stay connected, more families are embracing the benefits of multigenerational living. And it’s easy to see why. From grandparents helping with the school run to adult children saving for their future, having multiple generations under one roof can make life richer - emotionally and financially.
But to make it work, the home itself needs to work harder. At Plantation Homes, we design homes with flexible floorplans that blend shared spaces with private zones, ensuring everyone has room to thrive. That might mean a downstairs guest suite with ensuite, a retreat for older kids, or extra living areas for quiet moments between the chaos.
Inside this brochure, you’ll find some of our most popular multi-generational designs - each one created to bring families together while still respecting their need for independence and comfort.
If you’re ready to build a home that grows with your family, we’re here to help you get it right. Because when designed thoughtfully, a multigenerational home doesn’t just house your loved ones - it brings them closer together.
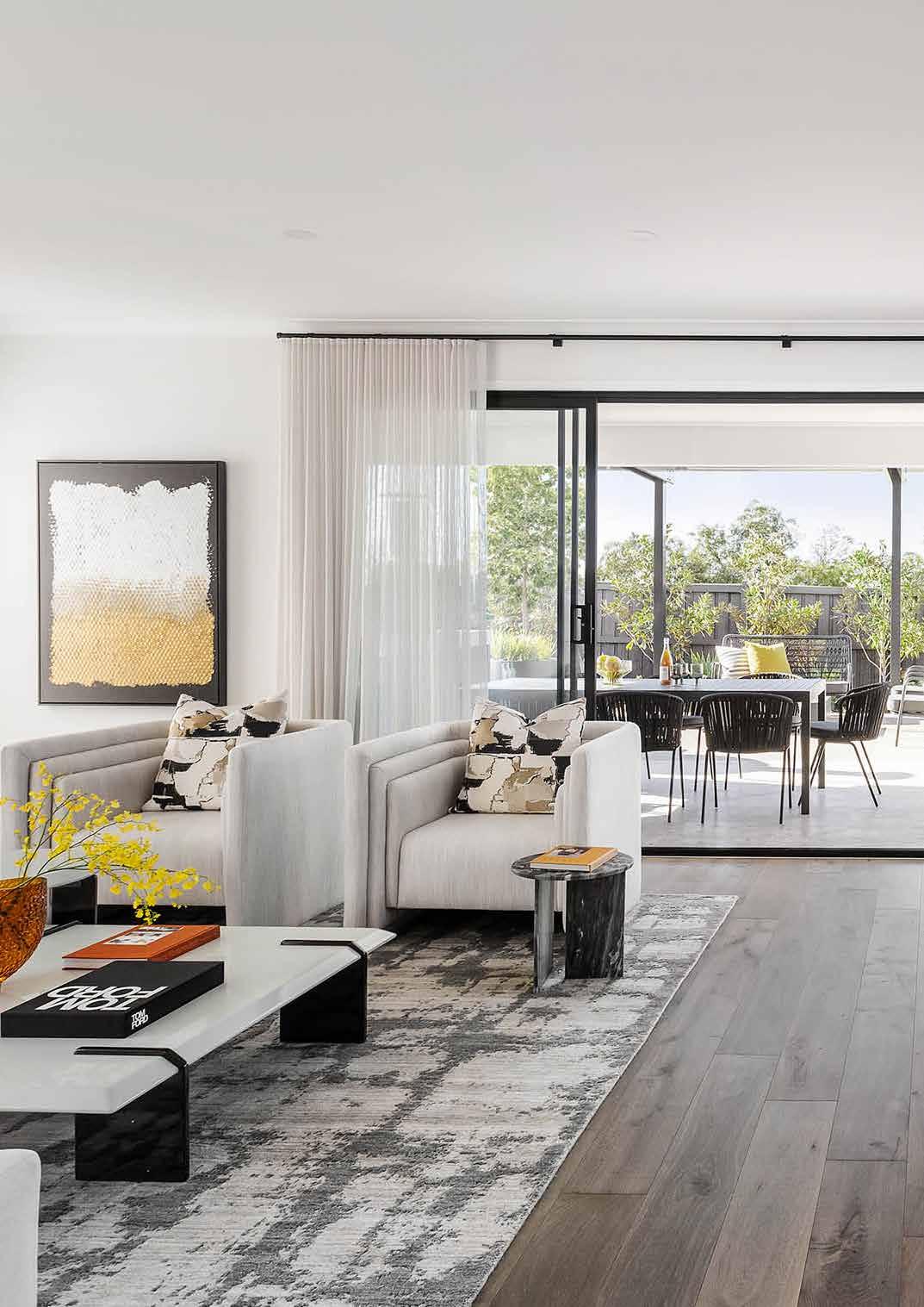
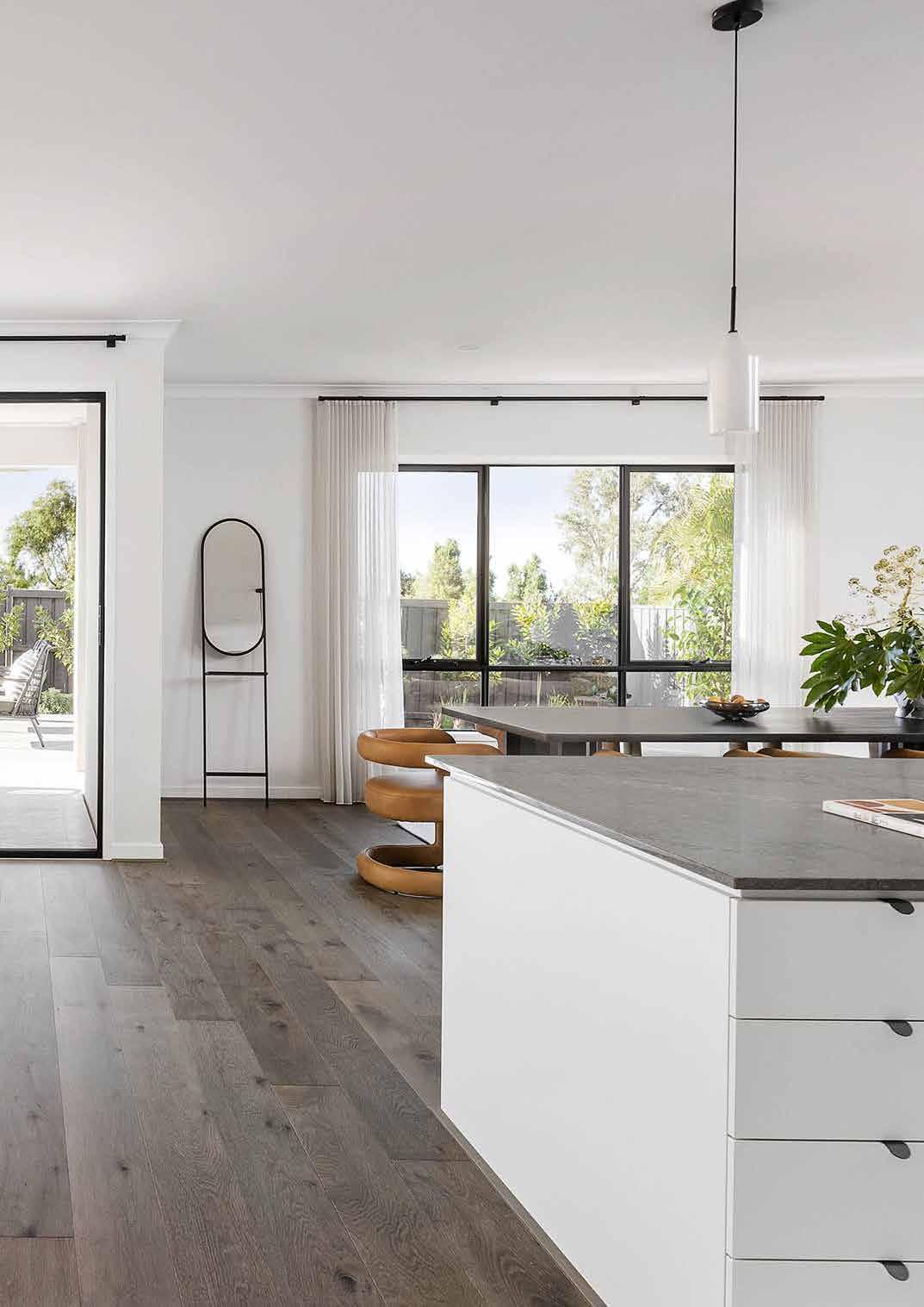
THE MAINVUE COLLECTION BLENDS
STYLISH DESIGN WITH SMART VALUE, CREATING HOMES THAT ARE BEAUTIFUL, AFFORDABLE, AND ENERGY EFFICIENT.
Every home is built to 7-star energy standards, maximising natural light while showcasing Plantation Homes’ signature design flair.
By working closely with trusted trades and suppliers, we’ve included the most popular features while streamlining construction to keep costs lowwithout compromising quality.
With flexible layouts and thoughtful zoning, Mainvue homes suit growing, multi-generational families who need room to connect and space to retreat.

LOT WIDTH METRE

12.5
LOT WIDTH METRE

LOT WIDTH METRE


LOT WIDTH METRE


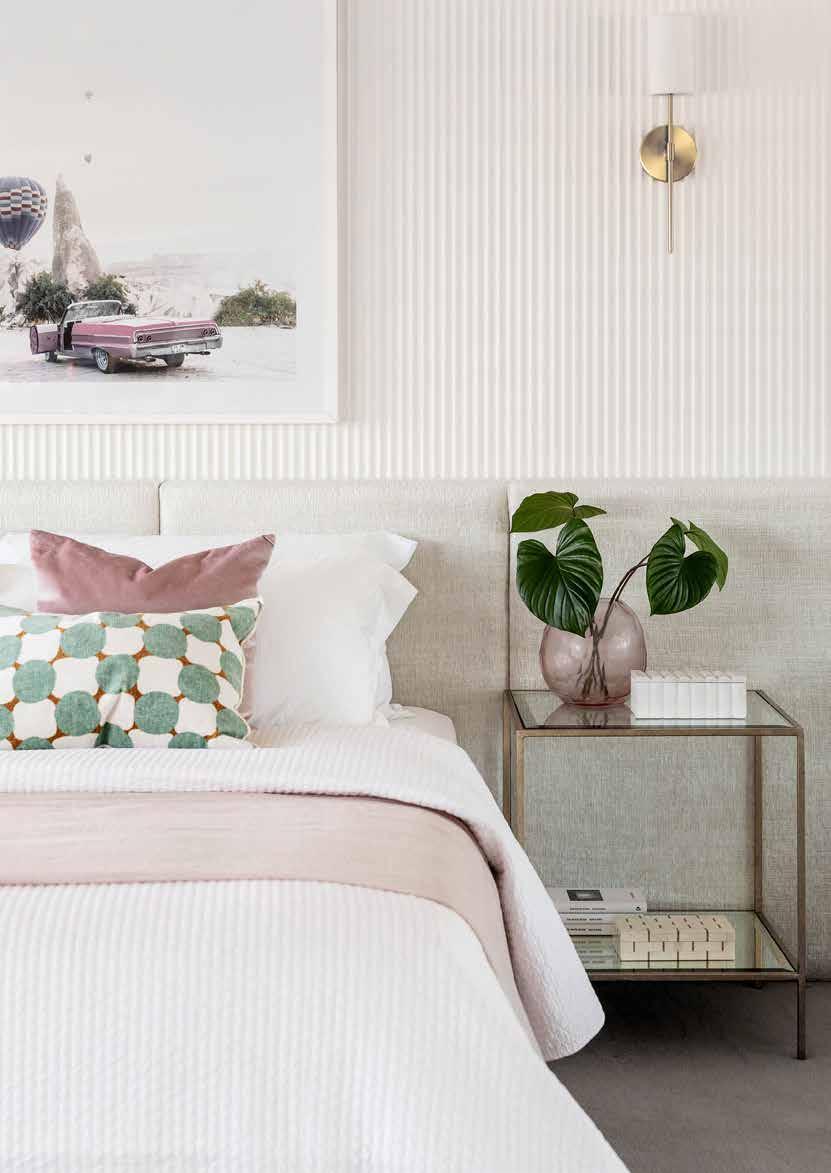
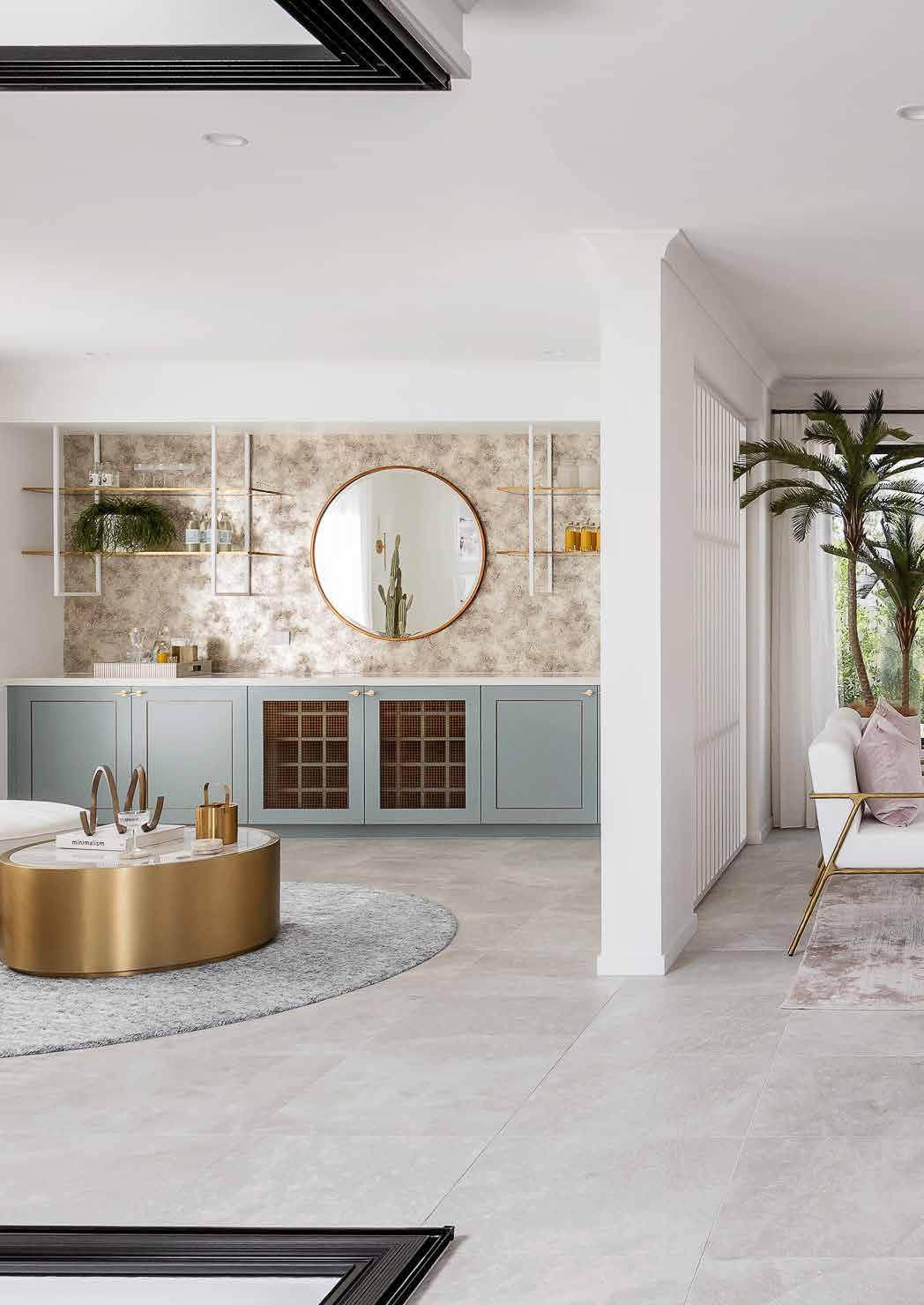

THE RESERVE COLLECTION REDEFINES SOPHISTICATION, SEAMLESSLY BLENDING SIGNATURE PLANTATION HOMES DESIGNS WITH UNPARALLELED 7-STAR LUXURY
Delivering sustainability, functionality and timeless design, these homes offer unmatched inclusions and intelligent layouts for modern family living.
Designed to suit premium land and knockdown rebuild projects, a Reserve home is a statement of excellence, combining superior craftsmanship with flexible floorplans that cater beautifully to multi-generational living.
With spacious zones, guest suites and luxury finishes, Reserve lets every generation live in comfort - together.
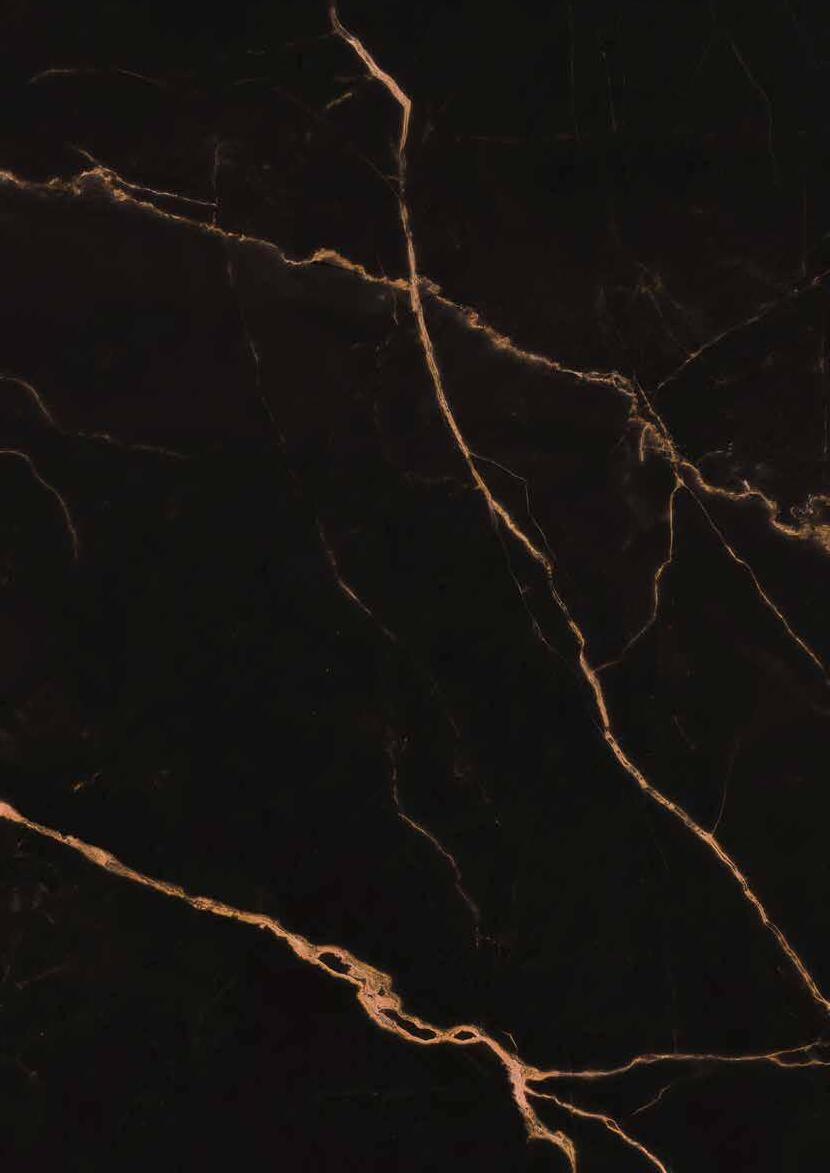

12.5
LOT WIDTH METRE
