CUPBOARDMAKING AND KITCHENS
for over a quarter of a century, Plain English has set the benchmark for kitchens of quality and craftsmanship inspired by the joinery of classic British interiors. Plain English, a company of designers, creates kitchens, pantries, libraries, dressing rooms and boot rooms for homes that range from the city to the country, all over the world. plain english
1

in 1992, Katie Fontana and Tony Niblock designed and built a Suffolk longhouse in the local vernacular style. Seeking simplicity, Katie was inspired by the timeless and harmonious proportions of Georgian ‘below stairs’ joinery in her design of the kitchen. When the house was featured in magazines, it was the kitchen that brought a deluge of enquiries. Katie and Tony were not alone in their sensibility, and Plain English was born. Setting up at first in an old tannery and shortly afterwards in a rather grand Georgian farmhouse deep in the Suffolk countryside, the outbuildings, barns and stables were gradually converted into studios and workshops and this is where we still make our cupboards today.
3




The Plain English approach is both simple and complex; a sensibility not a formula. All projects bring new opportunities, and with each we look for a balance of form and function and enjoy sharing our enthusiasm for the traditions that formed us.
7
A pair of West London houses joined into one serve as a family home, and by day as a busy design studio. Gloss painted cupboards with sophisticated appliances contrast with the rough brickwork. Screens with internal glazing allow acoustic privacy while the garden hallway doubles as the office kitchen and coffee bar.
8





Timeless details on the main run in this kitchen contrast with and complement the bench-like, modular form of the osea island. The relationship between the cupboard styles is emphasised by the shift from our army camp green to a low sheen coal scuttle for the island elements.
13
The owners wanted to play with the form of the Edwardian building, combining period details with a modern loft-like feel. The walls were left clear to create an open atmosphere and to appreciate the full height marble cladding inspired by a Victorian food hall.
14

‘The cupboards should quietly look like part of the room.’
tony niblock
16

TEA CADDY
Plain English Colour No.28 Inspired by the distinct blue found on an early 19th Century Chinese tea caddy, this vibrant hue celebrates the familiar ritual of tea making.
18



A playful Neoclassical pediment is the centrepiece of a large Georgian inspired kitchen. The tonal bluey-grey colour scheme extends through to the walls and to the glazed screens and larder beyond.
22



Small spaces or awkward rooms can be transformed with an internal window, tall glazed wall cupboards and secret storage behind the boarded panelling.
25



Sign written lettering was historically used in large houses to organise the storage of food, linen and crockery, a device we use today that can help a guest to locate supplies, or just for fun.
27

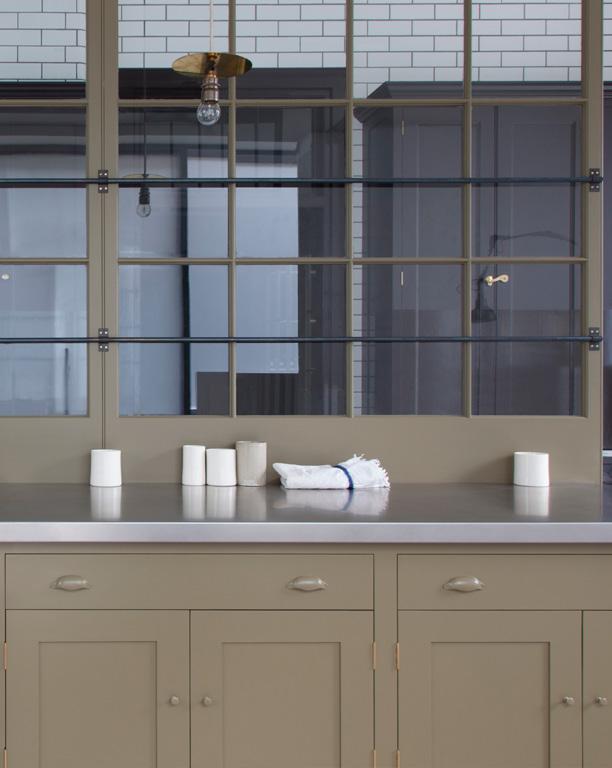

A dramatic glazed screen is used to separate the ‘zones’ in this kitchen; the working area at the front with storage and ancillary rooms behind. Castors on the freestanding fridge cupboard add a dynamic element to the rigid grids of the tall cupboards and tiled walls.
31


The choice of ironmongery is critical as it transforms the character of an installation. For this project we designed our own handle based on an example from a jeweller’s shop in London, a shapely and playful contrast to the austerity of the tall brown cupboards. We call this handle the bond street latch.
33
‘It matters to us that the inside of the cupboards are as beautiful as the outside.’
34
katie fontana

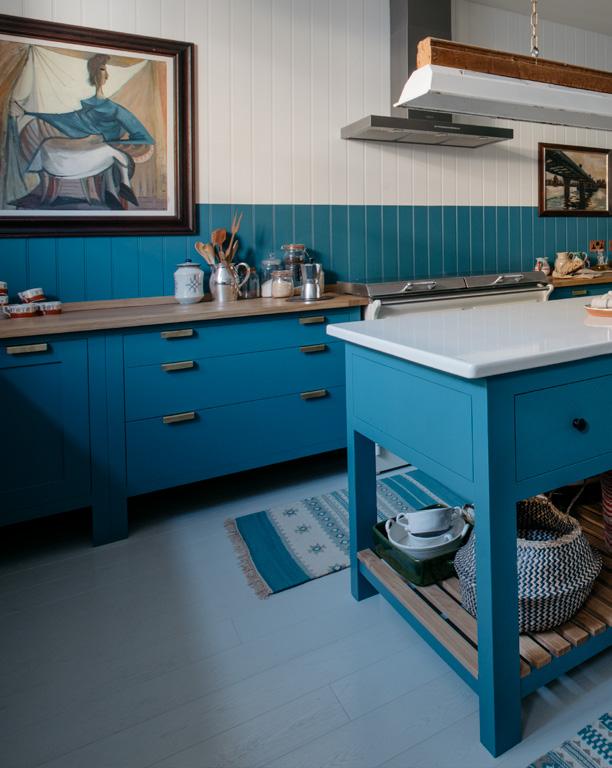


A former shop in Notting Hill has glazed shelving, inspired by the displays in a Parisian patisserie, which serves as a divider between the kitchen and the adjacent stairwell. The copper sink and oiled oak worktops are a warm contrast to the cool blue and the green of the joinery.
39


The raised plinths of our osea cupboards give a less fitted feel than conventional floor cupboards. Modern handles and a painted tideline create a graphic look that works well with the client’s mid-century art and furniture.
41
BOILED EGG
Plain English Colour No.21 ‘Go to work on an egg’ wrote Fay Weldon. This rich solid hue exudes the sunshiny joy of a good breakfast.
42

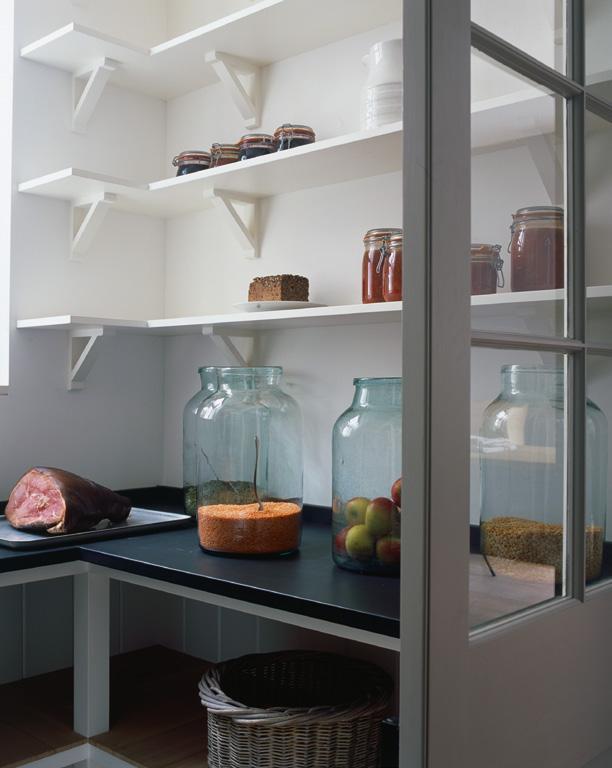
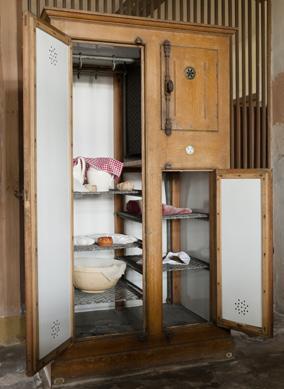
Large houses had dedicated rooms for each type of food: dry goods, dairy, meats and preserves. We often combine these functions into a single larder which can be ventilated to keep produce cool.
45


Joinery for grand houses was made by estate carpenters who, while respecting traditional proportions, would often add refinements of their own invention. Our expressive ventilation slots are based on the meat safes at Petworth House while our oversized dressers are inspired by the theatrical proportions of the kitchens at Castle Drogo.

47
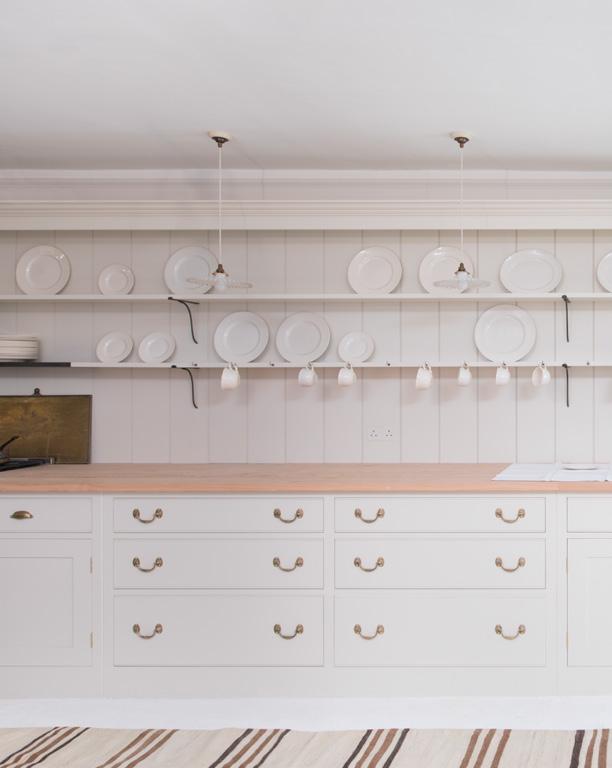

Located in a London antique shop, this bespoke dresser combines practicality with a display space for merchandise, or making tea for guests.
50
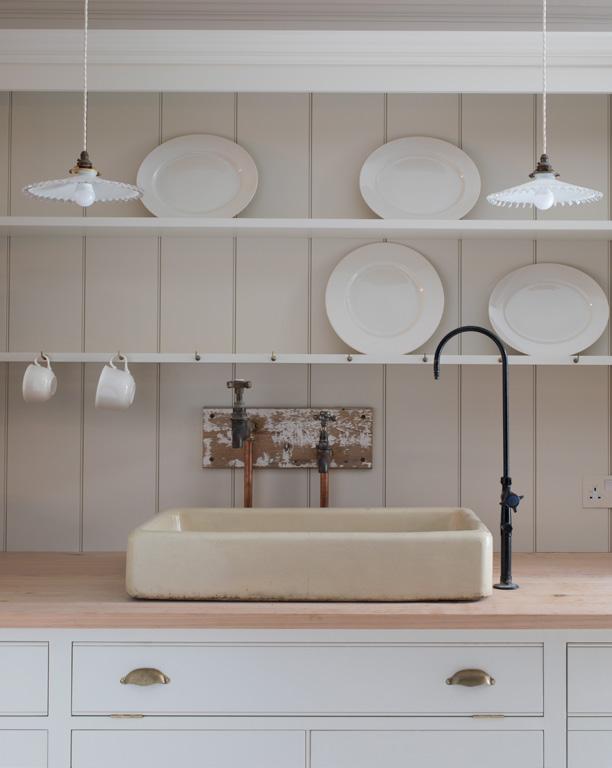


The dresser accommodates an everchanging exhibition of antique china and vintage finds. A reclaimed sink sits on the worktop to preserve the feeling of a freestanding piece of furniture.
53


The owner of a vast converted school hall wanted to retain the drama of the open space and asked for a ‘kitchen that didn’t look like a kitchen’.
Together, we imagined the cupboards as sparsely placed chess pieces with the room as a giant chessboard.

56

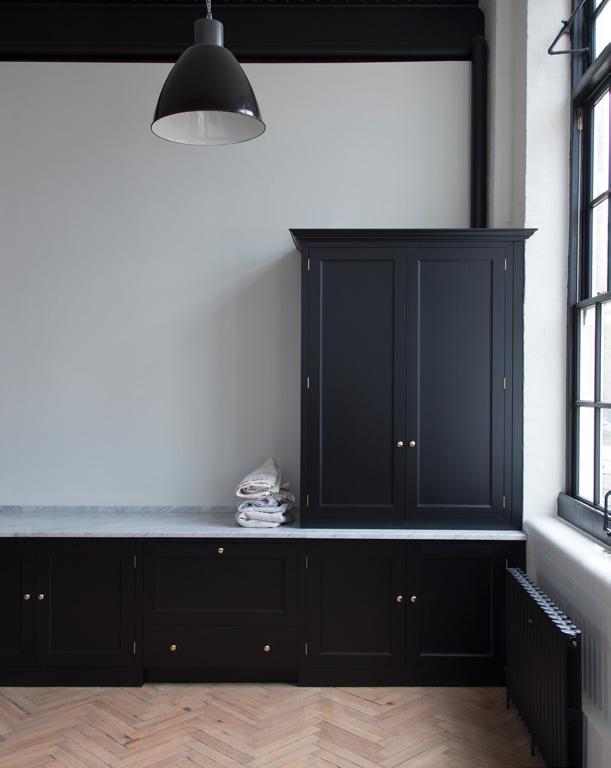
A single counterstanding cupboard echoes what might have stood here in its time as a Victorian school. The walls are otherwise left beautifully empty.
59


Traditional joinery is a flexible system of proportions and details that can be utilised in many applications. In addition to kitchens and ancillary rooms, we have developed a collection of wardrobes with full or half height hanging, storage drawers for folded clothes and leather lined trays for accessories. The interiors can be made from fragrant Cedar of Lebanon to deter moth.
61
KIPPER
Plain English Colour No.13 Soft and smoky with a pinkish glow, a rare but satisfying breakfast staple.
62





Plain English cupboards can look traditional or contemporary to suit the location. Here, long house cupboards with our plainest doors and simple ironmongery, create a pared back feeling in a Brutalist extension. Tongue and groove doors and a blocky osea island complement the austere rigour of the composition.
67
A single cantilevered shelf draws the eye and invites a curated approach to what is displayed.
68



Wall-mounted drop down tables were common in simple vernacular dwellings and multiuse spaces where larger examples could even double as beds! Today they remain a practical solution to tight spaces where additional surface area is needed from time to time and were often used outside Georgian dining rooms as a base for serving food.
71




spitalfields and southwold cupboards are used sparingly in the labyrinthine, groin-vaulted cellars of an 18 th Century folly in Northamptonshire. The listed plan could not be altered but the progression of arched openings suggested a series of installations that tempt the visitor to explore the enfilade of connected corridors and larger chambers.
75
Original flagstones are a visual connection between a series of vaulted spaces. A prep area for produce from the kitchen garden joins a corridor with tall larder cupboards where vegetables and jars of preserves are stored.
76

‘Let the grain of the wood and the brush marks in the paint shine out - the signs of nature and of the human hand.’
78
katie fontana



Our large worktable is the centrepiece for family gatherings in this historic 19 th Century house in New England. The bold marble continues into the sink and the grey streaks are picked up by the glossy coal scuttle colour of the floor cupboards.

82

Pale marble and chalky walls reflect and maximise the cool northern light. The oak floor and brass ironmongery add a touch of warmth to the largely monochromatic scheme.
84
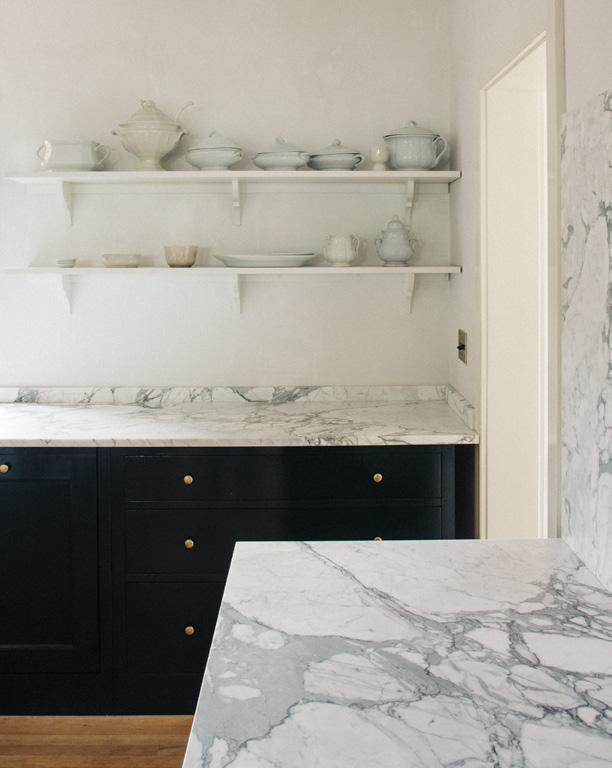
BLANCMANGE
Plain English Colour No.15 The brightest burst of milk on powder. Mix well and transform into a sumptuous moulded dessert.
86





Osea is a small, flat island in an Essex estuary and is a popular anchorage for yachtsmen. Katie and Tony have both sailed there and the name sprang to mind when Katie was designing our newest and most contemporary range of cupboards, which are often used to create a central island. osea cupboards have simple detailing reminiscent of a carpenter's workbench and are raised on short legs to give a sense of lightness despite their substantial construction.
91
A kitchen for an artist who didn’t want a conventional kitchen so her brief used words like industrial, and factory. Our response was a combination of osea cupboards with custom steel elements to subvert any sense of domesticity.
92



Katie and Tony are both keen sailors and their interest in wooden boats is reflected throughout our joinery. Our southwold cupboards are inspired by the interior joinery of the classic American yacht ‘Comet’ and borrow details such as the delicate beading around openings, pillow-fronted drawers and the slim ventilation slots.
95
copyright
ratsey and laphorn ltd.


97
Our extra thick, bullnosed marble worktops are reminiscent of Victorian food halls and in particular the dairy at Lanhydrock house in Cornwall.




The osea island in this New York kitchen has a honed black granite worktop as a calming contrast to the vibrancy of the Bianco Eclipsia quartzite on the main run. Apart from the canopy, the walls were left clear for art and to create an uncluttered feel in the high-ceilinged room.
101


Open shelving provides both storage and opportunities for display; stored items are easy to access and can be beautiful to look at through internal glazing. A freestanding cupboard can serve as a larder or as a minikitchen with a coffee machine, small sink, or even a fridge for drinks.
103


Tony Niblock is an aficianado of antique Delftware, in particular the blue and white tiles produced in Holland since the 16th Century. Original tiles are hard to find so we launched Delft by Plain English, a range of tiles for use in our kitchen projects.
105




In this Brooklyn apartment the kitchen was tailored to fit a small side room that connects to the generously proportioned dining room. A large fridge is concealed within a tall cupboard to mirror the larder cupboard on the opposite wall and is conveniently located for access from both rooms.
109

The cupboards were designed to allow access to the historic window casements and have painted back panels that look good when viewed from outside. The panelled walls are free of cupboards to preserve a sense of openness in the narrow space. A colour drench of army camp on both walls and joinery helps to unify the elements, broken only by the warmth of a simple copper backsplash.
111
A small Manhattan kitchen which packs a lot in. Above the dark band of floor cupboards, light bounces off the pale walls. The glazed wall cupboards and Arabescato marble enhance the sense of space.
112

When we first met this client, the existing room configuration had a sink blocking the window, leaving only an awkward dark corner for the breakfast table. Our solution was to open up the lightest end of the room for a café table and to reshape the plan as an efficient double galley.

114



The longest run of joinery has a tall cupboard which conceals a fridge freezer. As the space is narrow, the walls on the main run are kept free of cupboards utilising open shelves and a marylebone canopy over the range cooker.
117
CHOP
Plain English Colour No.14
A deeply intense shade of red to be found on the butchers' block. Bake, grill or braise.
118

‘Each
project is unique,
we
consider the architecture of the space and are equally happy to incorporate sleek modern appliances or characterful reclaimed finds.’
tony niblock
120



Often, the art of design is knowing when to stop and what to leave out. In this deliberately unrestored room, our potboard dresser complements the existing sideboard and charmingly timeworn interior.
123




Carefully proportioned spitalfields cupboards with period details were chosen to accompany the listed interior of this impressive Georgian room. The counterstanding cupboards were kept low to maintain sightlines to the original mouldings and to read as furniture rather than architectural elements.
127
Floor cupboards with a slate sink are centred on a tall window leaving a panelled space for the original shutters to operate.
128

‘Our aesthetic references the values of the past and gently evolves to embrace the modern ways we live now.’
katie fontana
130
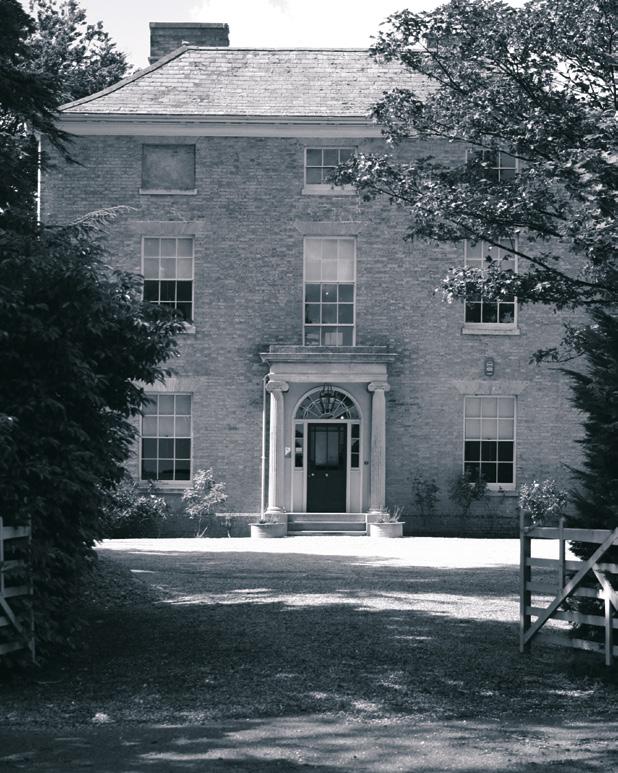
national trust credits
Best Blue Room Plaque at Attingham Park, England (top) Page 27
Servants Bells at Tredegar House, Wales (bottom) Page 27
Cold Store at Dunham Massey, England Page 45
The Scullery at Castle Drogo, England (top) Page 47
Meat Safe at Petworth House, England (bottom) Page 47
The Dairy at Lanhydrock, England Page 97
Delft Tiles at Standen House, England Page 105
All imagery courtesy of the National Trust.
132
london
Plain English Pimlico
61 Pimlico Road
London
SW 1W 8 NE
0207 486 2674
plainenglishdesign.co.uk
suffolk
Stowupland Hall
Stowupland
Suffolk IP 14 4 BE 01449 774028
plainenglishdesign.co.uk
new york
51 East Tenth Street
New York NY 10003
212 203 0726
plainenglishdesign.com
los angeles
930 N. La Cienega Boulevard Los Angeles CA 90036
323 410 1557
plainenglishdesign.com
@plainenglishdesign











































































































