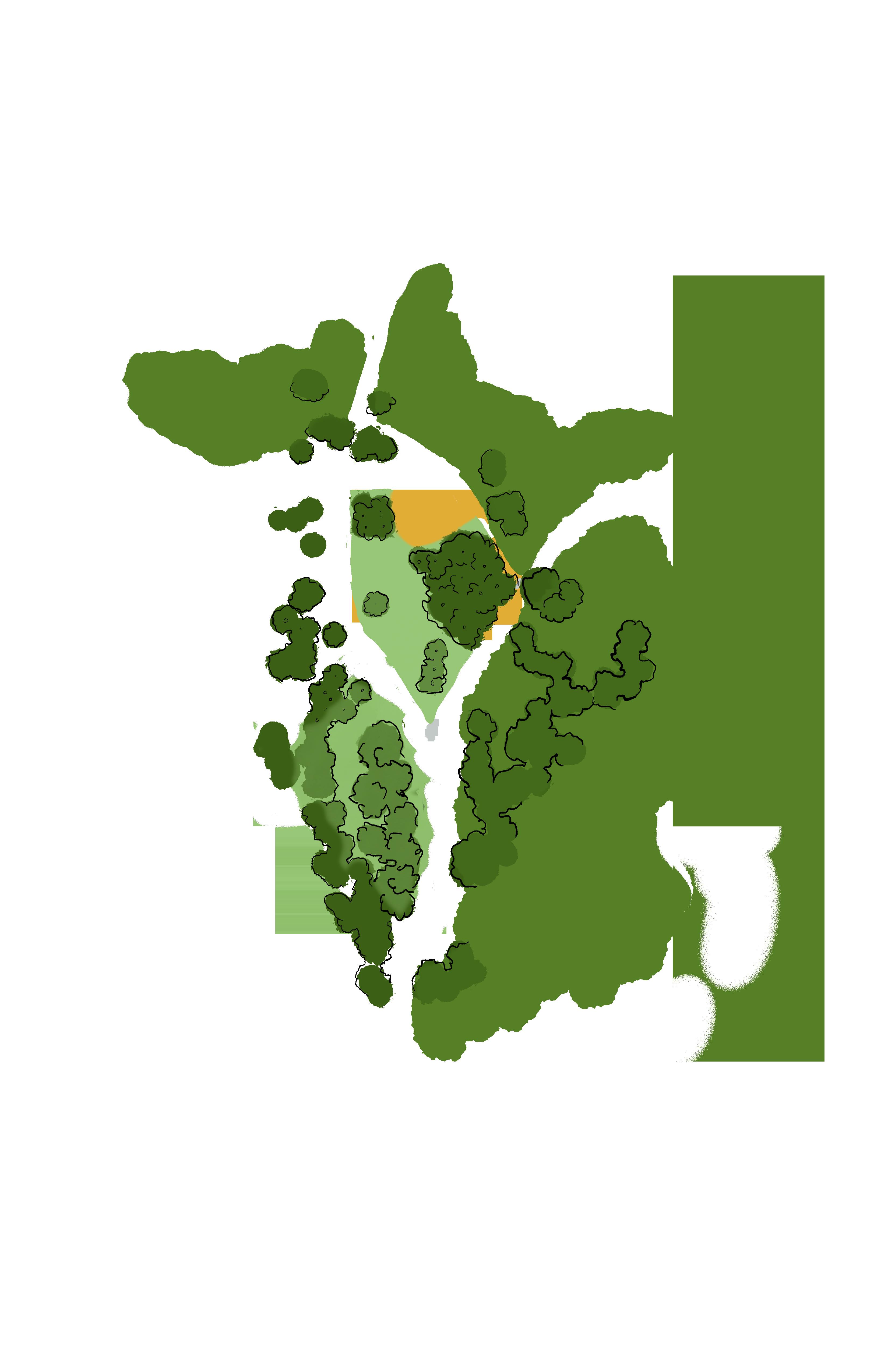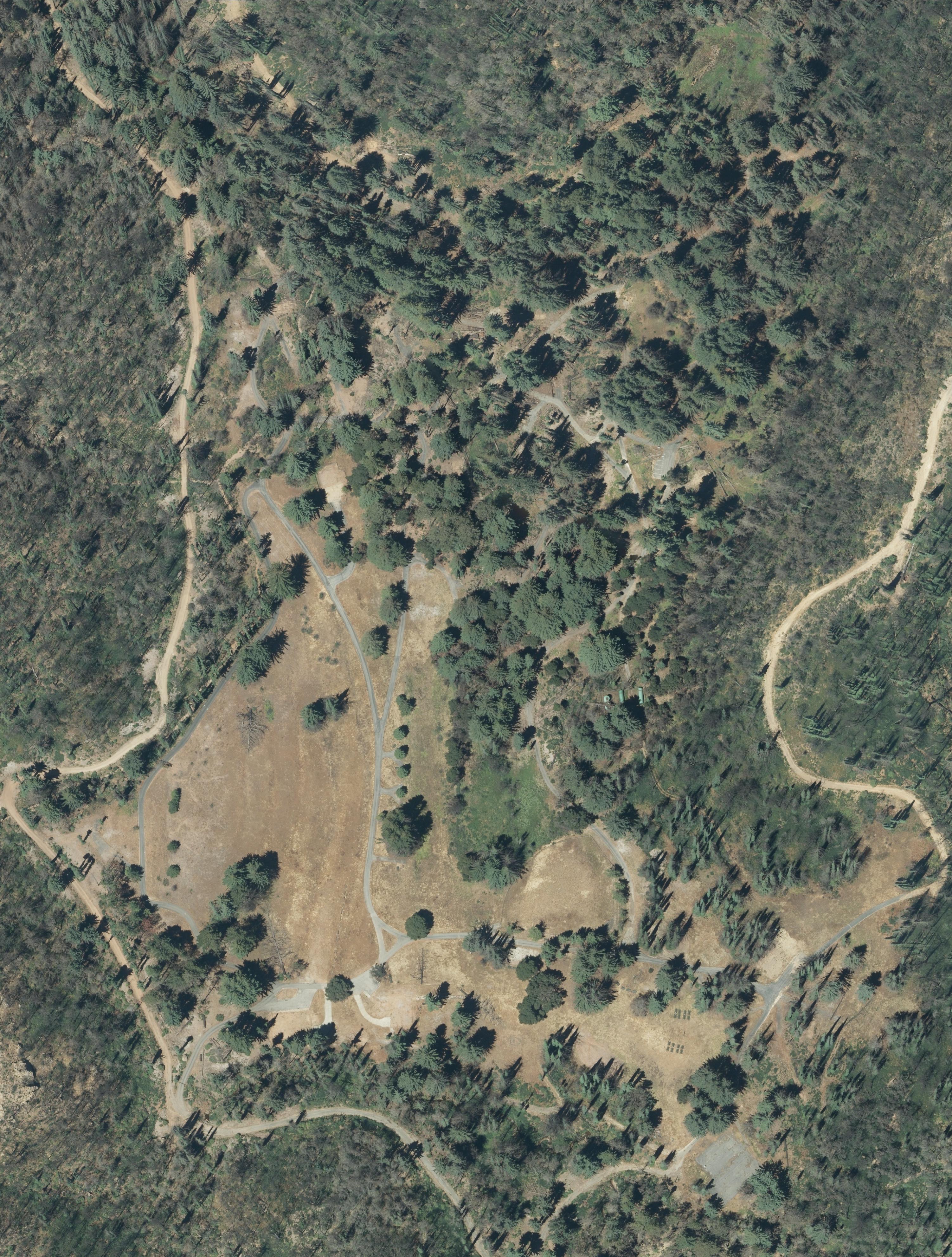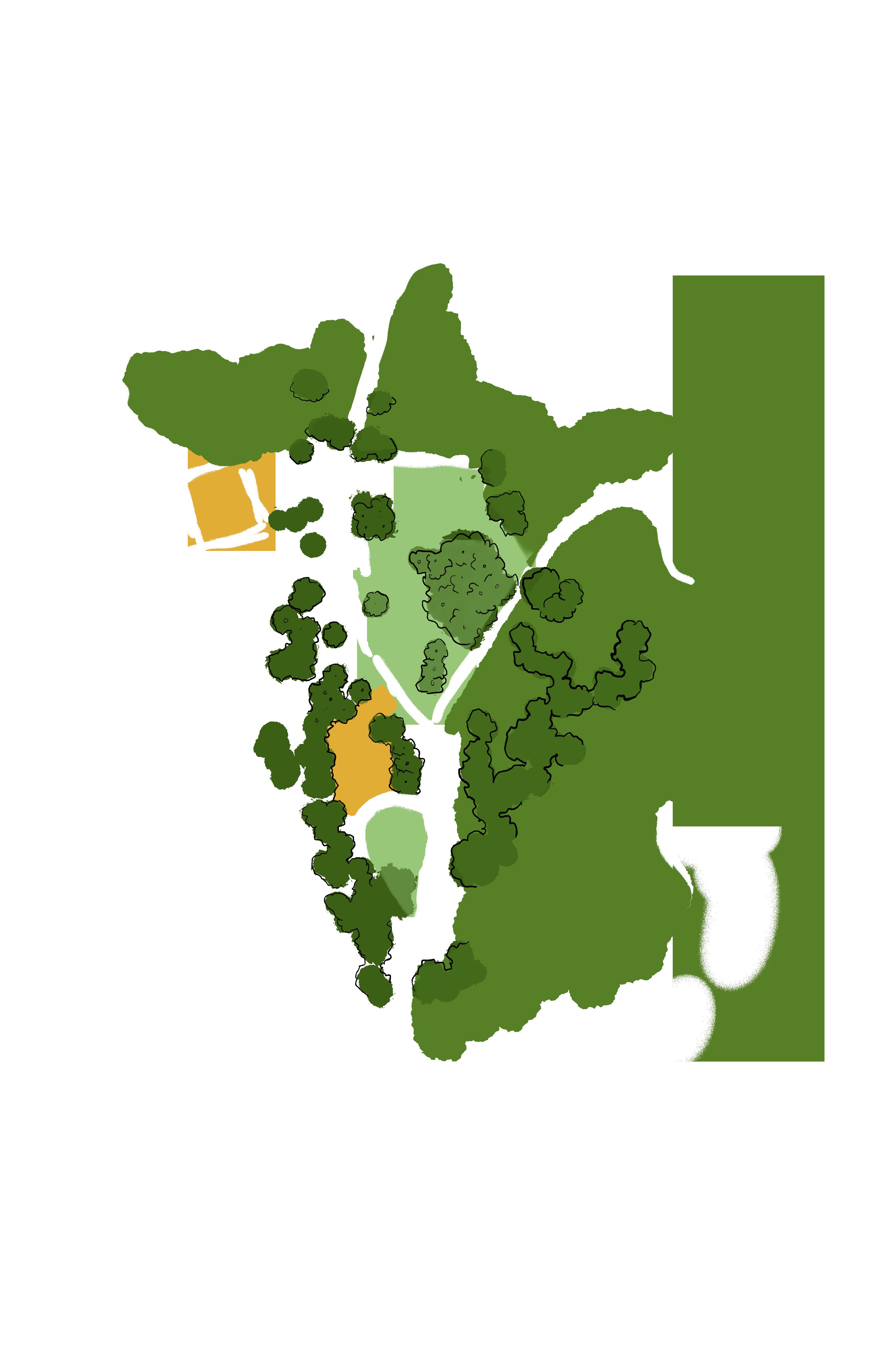BIG BASIN REIMAGINING
REDWOODS STATE PARK
Facilities Management





The Big Basin Redwoods Facilities Management Plan (BBFMP) is the park plan to guide future rebuilding of recreational facilities at Big Basin Redwoods State Park after the CZU Fire according to the Reimagining Big Basin Vision Summary completed in 2022. The BBFMP includes the development of conceptual alternatives to evaluate distinctive strategies for site configuration and use. The alternatives reflect analysis of opportunity sites and their capacity balanced with an understanding of visitor services and operational needs as summarized in the Basis of Design, as well as feedback received from the community and multiple project working groups. This document summarizes the programmatic approach to three parkwide alternatives that will be explored and refined in the next phase of BBFMP development. Also included in this document are site design strategies explored in each alternative for four key areas of the park:
1. Saddle Mountain Gateway
2. Main Day Use Area (Former Headquarters)
3. Little Basin
4. Overnight Area (Huckleberry, Wastashi, and Lower Sky Meadow)
Finally, this document includes a summary of the evaluation criteria that will be used to choose a preferred site planning approach, a description of climate adaptation considerations, and overview of alternatives that were not cosnsidered.
Collectively, the sites and destinations within Big Basin must work together to meet the needs of park visitors and staff. The three alternatives are presented as a collective vision for parkwide organization. While the approach is varied, all three alternatives offer a similar level of development and distribution of visitor amenities and operational space that is consistent with anticipated needs.
The goal with each alternative is to provide the types of visitor experiences including day-use and camping that were available to park visitors prior to the 2020 CZU Fire. Changes to locations of site features and modifications to site circulation have been suggested; however, general capacity for amenties, such as camping, day-use hiking and picnicking, interpretive programming, and concessions are anticipated to be similar to pre-CZU Fire levels.
Similarly, it is anticipated that staff facilities, including permanent and temporary residences, offices, storage, and operational yards and shops will remain at relatively the same capacity, although there is a focus to minimize development footprints where possible.
The summaries, diagrams, and matrices on the following pages outline the programmatic elements of each opportunity site. Collectively, the summaries demonstrate the general distribution of uses throughout Big Basin to be evaluated in each alternative.
Following the parkwide alternative descriptions are a series of conceptual site plans for key sites that demonstrate potential solutions for accomodating programmatic elements there.
The three alternatives are similar in the scale of their development and programs they accommodate. However, there are some key differences among the alternatives in terms of distribution of program throughout the park, which has an impact on park operations, visitor experiences, staff residential options, as well as capital and operating costs. These factors will be evaluated by California State Parks with consideration of public input and further technical assessments, and a Preferred Alternative will be selected based the evaluation criteria that are summarized in this document.


In accordance with overall project goals and the Guiding Principles, as well as operational needs, there are some characteristics that are consistent between the three alternatives, including:
• Primary Overnight Area: Main campgrounds for car camping, cabins, and RVs will be relocated out of Former Headquarters to Wastahi, Huckleberry, Lower Sky Meadow, and Little Basin. Walkin and bike-in camping will be expanded to new areas on Lower Lodge Road, which will be closed to vehicular use.
• Restoration of Former Headquarters and Old Growth: The overall footprint of development within the Former HQ will be reduced by approximately 50% allowing for enhancement of redwood habitat and restoration of natural water flow, which is a primary park goal.
• Building Style and Performance: Priority for all buildings will be fire resiliency, energy efficiency, and reverence for place and history of the park.
• Staff Housing: Emphasis will be on providing space that allows for the park community to be supported while balancing the need for temporary workers and residences near key facilities.
• Mixed Tribal Use Space at Little Basin: All alternatives include a Mixed Tribal Use Space for shared use and cultural awareness of Indigenous people.
Most facilities for park operations and visitor contact are at Saddle Mountain. The Visitor Center is a statement for the Park and is designed to maintain large numbers of visitors, and serves as the hub of park activity.
All visitors begin their journey through a controlled and welcoming gateway at Saddle Mountain, where there are some day-use activities and interpretive facilities as well as a clear orientation to visit the Main Day Use Area in the old growth core.
Parking is very limited in the Main Day Use Area. During peak season, most visitors will park at Saddle Mountain or Scotts Valley and get to the Main Day Use area on internal park shuttles, busses, and hiking or riding on enhanced trail connections.
A robust and iconic visitor center at Saddle Mountain is the hub for learning and interpretative programs, including generous indoor exhibit space. There is also a small interpretive pavilion and outdoor exhibit in the Main Day Use Area.
A mix of housing types are provided in a coherent village at or near Saddle Mountain. The community accommodates seasonal staff as well as career professionals and their families. Park Operations & Maintenance facilities are nearby.
There are multiple entries to the park without one central touch point. Visitors are self-directed and have different opportunity points to “check-in” with park staff based on their activity or to visit smaller sites unguided.
Most visitors are directed to one of the core use areas that have self-contained recreational options.
Most visitors will stop at Saddle Mountain to park and get information about visiting and moving between a wide range of visitor experiences througout the park. Once visitors are oriented, they will be on their way to explore other destinations.
Saddle Mountain serves as the primary visual transition to the park but has a smaller facility that more visitors may pass through on their way to other destinations.
Visitors can park at Saddle Mountain and enjoy frequent internal shuttles to seamlessly move about the park among well connected sites. It is easy for visitors to experience many destinations in the park without driving a private vehicle.
Offers the most parking spaces in the Main Day Use Area but is still reduced from historic levels. More facilities and visitor experiences distributed throughout the park reduces peak parking demand in a single area.
In addition to the visitor center at Saddle Mountain, smaller outposts for interpretation including noncontact interpretive displays at numerous locations throughout the park are prioritized.
With the goal of strengthening the redwood experience, facilities for interpretive programs within the Overnight Area and Little Basin are prioritized. The visitor contact building in the Main Day Use Area also includes indooroutdoor formal exhibition space.
Staff housing is located near Saddle Mountain as well as other locations throuhgout the park to suit varied needs and preference of staff and their families. Operations & Maintenance facilities are augmented in the Overnight Area.
Staff housing is distributed throughout the park. The distributed residences increase park monitoring and emergency response capacity.

Saddle Mountain Gateway
Norabella Property
Horse Corral Site
Eastridge Trailhead
Gate House
Little Basin*
Sempervirens Campground
Blooms Creek Campground
Jay Camp
Former HQ
Sequoia
North Escape Road
Huckleberry
Wastahi
Lower Sky Meadow
Rogers Road
Upper Sky Meadow
Upper Lodge Road Area
Mortensen
* Facilities at Little Basin are contingent on Fire Marshal approval.
Information Check-In CampfireCenterEnvironmentalEdand/or StewardshipTrainingFacility
In this alternative, Saddle Mountain serves as the main hub for park activities, providing a central starting point for most visitors and the core of park operations. The key features and priorities of this alternative are as follows:
Visitor Center Complex: A large complex located at Saddle Mountain to help orient visitors.
Park Shuttle Program: A shuttle service transports visitors from their parking spot at Saddle Mountain, to the Main Day Use Area, which has limited parking, available by reservation.
Minimal Footprint: This area is designed to maintain a contemplative atmosphere, with minimal development to encourage visitors to move through the old growth trees rather than congregate in a central location.
Small Footprint Campsites: Slightly fewer campsites are available in these areas compared to other alternatives, with a smaller overall footprint to minimize environmental impact.
Walk-in Sites: These sites along Lodge Road require a longer hike or bike ride to access, ensuring a more secluded experience.
Campfire Center: Evening programs are available at Campfire Centers located at Lower Sky Meadow and Little Basin for overnight guests.
Saddle Mountain Operations: The primary operations of the park are centered at Saddle Mountain, separated from visitor activities.
Norabella Village: Nearby Norabella serves as the residential area for park staff, functioning as a “village” for park employees.



















































Interpretation



Saddle Mountain Gateway
Norabella Property
Horse Corral Site
Eastridge Trailhead
Gate House
Little Basin*
Sempervirens Campground
Blooms Creek Campground
Jay Camp
Former HQ
Sequoia
North Escape Road
Huckleberry
Wastahi**
Lower Sky Meadow
Rogers Road
Upper Sky Meadow
Upper Lodge Road Area
Mortensen
* Facilities at Little Basin are contingent on Fire Marshal approval. ** Campground check-in at kiosk on Sky Meadow Road before Wastahi.
This alternative encourages visitors to explore new destinations, offering more dispersed amenities and varied experiences. Here are the key aspects:
Dispersed Amenities: Amenities are spread out to encourage visitors to explore different areas each time they visit the park.
Restoration Priority: Restoration efforts continue to focus on the old growth area, with former use areas repurposed at smaller capacities to offer diverse day experiences in the redwoods.
Visual Gateway: Saddle Mountain remains the visual gateway to the park, but its smaller size means visitors may spend less time here.
Park Shuttle Program: The shuttle operates from Saddle Mountain to the Main Day Use Area with interim stops, promoting hiking or biking to various destinations within Big Basin.
Varied Experiences: Former use areas are reused at smaller capacities, providing different ways for visitors to spend their day among the redwoods.
Capacity: Camping capacity is similar to Alternative 3, with slightly more capacity than Alternative 1.
Check-In Locations: Campers check in near the campgrounds on Lower Sky Meadow Road or at Little Basin.
Campfire Center: The Campfire Center, located on an open hillside overlooking the old growth forest, offers stargazing opportunities before campers return to their sites beneath the trees.
Dispersed Staff: Park staff are distributed throughout the park in various residences and operations facilities, ensuring support and maintenance are available across the park.





























































Saddle Mountain Gateway
Norabella Property
Horse Corral Site
Eastridge Trailhead
Gate House
Little Basin*
Sempervirens Campground
Blooms Creek Campground
Jay Camp
Former HQ
Sequoia
North Escape Road
Huckleberry
Wastahi**
Lower Sky Meadow
Rogers Road
Upper Sky Meadow
Upper Lodge Road Area
Mortensen
* Facilities at Little Basin are contingent on Fire Marshal approval. ** Campground check-in at kiosk on Sky Meadow Road before Wastahi.
In this alternative, new hubs of activity are distributed throughout Big Basin, offering diverse recreational and interpretive programs at multiple locations. Here are the key features:
Saddle Mountain: Continues to serve as a hub, but with the smallest visitor center of all alternatives, emphasizing its role as a visual gateway and shuttle service starting point.
Main Day Use Area: Offers recreational and interpretive programming with a robust historic interpretation area, enhanced visitor services, and increased parking.
Overnight Area and Little Basin: Both areas provide attractive amenities and programming for an immersive visitor experience.
Campfire Center at Huckleberry Campground: Positioned at the heart of Huckleberry Campground, providing a central spot for evening programs and activities.
Interpretive Center at Lower Sky Meadow: Focused on Junior Ranger programs and educational activities.
Expanded Amenities at Little Basin: Includes a camp store (pending approval by the Fire Marshall) to enhance convenience for campers.
Visitor Center at Saddle Mountain: The smallest visitor center, focusing on essential orientation and services.
Shuttle Service: Operates from Saddle Mountain to the Main Day Use Area with a slightly lower capacity due to increased parking within the Main Day Use Area and the dispersion of visitors among different hubs.
Variety of Activities: Each hub offers unique recreational and interpretive programs, encouraging visitors to explore different parts of the park and engage in various activities during their visit.


























































Interpretive Center with Gathering Space for
The three considered alternatives are similar in the scale of their development, programs they accommodate, and all out-perform the alternatives not considered, which are described in the following section, in achieving planning objectives. However, there are some key differences among the alternatives in terms of distribution of program throughout the park, which has an impact on park operations, visitor experiences, staff residential options, capital and operating costs. These factors will be evaluated qualitatively, and scored based on how effectively they meet the criteria described below:

• O&M Facilities are sited to minimize staffing needed to operate the park
• O&M Facilities are sited to enable adaptive management of natural resources and stewardship activities
• O&M Facilities are sited to decrease number and distance of internal trips to operate the park
• O&M Facilities are sited to support visitor safety and emergency response capacity

• Facilities support experiences that evoke nostalgia or reverence to the park’s resources and history
• Facilities support interpretation and educational experiences
• Day-Use Facilities accommodate inclusive experiences for diverse park users
• Overnight Facilities accommodate inclusive experiences for the diverse park users
• Arrival and internal navigation of the park is intuitive, safe, and convenient
Important safety considerations including driveway locations and life safety planning and evacuation protocol presented in the alternatives will be reviewed by Caltrans and State Fire Marshal. Components of any of the three alternatives that do not satisfactorily meet safety standards will need to be revised, or the alternative will be removed from consideration as the preferred alternative.

• Facilities siting mitigates impact on sensitive resources
• Facilities siting avoids environmental hazards and minimizes risk to users and facilities
• Facilities siting enables hydrological restoration projects
• Facilities siting has the greatest capacity for solar power generation.
• Capital Costs for facilities and supportive infrastructure are lower, relative to other alternatives
• Operations Costs for facilities and supportive infrastructure are lower, relative to other alternatives

• Park residences and community facilities are sited and designed to meet seasonal housing needs.
• Park residences and community facilities are attractive for long-term staff families and support recruitment
• In-park staff residence locations support emergency response time
• Park residences and community facilities are well suited to the character and integrated with the neighboring community
Some alternatives were not considered because they would substantially fail to meet planning objectives, or because they are otherwise infeasible as described below.
Alternatives not considered include:
A reconstruction of all prefire facilities in the same or similar locations with some incorporation of updated best practices in building and infrastructural systems and a new shuttle system.
Experiences at Big Basin are familiar, but missed opportunity to expand diversity
Park facilities redistributed among previously developed or suitable developed sites, but lack an internal park shuttle or bus stop along the Santa Cruz Metro route, requiring extensive surface parking and limiting park access to those with private vehicles.
Reducing the overall quantity of visitor-serving facilities in the park to prioritize resource protection, limiting park visitor capacity and recreational opportunities.
Experiences at Big Basin are familiar, but only to those with private vehicle Limited recreation opportunities, Decreased visitor capacity
new specialized facilities for adaptive management and stewardship partnerships
to
Reduction in visitor capacity limits opportunity to interpret the
of the
Pre-fire visitor capacity with more diverse access and experiences
Climate change poses significant risks to natural resources, built infrastructure, and recreational access within Big Basin Redwoods State Park. Projected increases in temperature, more intense storms, and prolonged drought periods may alter vegetation communities, both in their extent and composition, while also increasing hazard risks to facilities and visitor safety. In response to these anticipated climate impacts, the three alternatives are developed with consideration of the park’s adaptability to future climate conditions and include the following strategies:
• Site facilities to allow ecological processes to occur, to allow restoration of ecological conditions to allow future adaptation to climate change, and to allow active management of natural areas for future resilience.
• Site and design recreation infrastructure to minimize vulnerability to hazards that will be amplified with climate change.
• Interpret and provide educational and informative materials and experiences for park visitors related to climate change and climate adaptation.
In addition to preparing for the impacts of climate change, California State Parks is working to reduce its greenhouse gas footprint in alignment with statewide carbon neutrality goals. As part of the BBFMP, design alternatives will include on-site renewable energy generation, shuttle systems to increase non-automotive accessibility, and other projects that could make progress toward this goal.
While the three alternatives under consideration all have a similar projected volume of GHG emissions resulting from park activities (operations, maintenance, and visitor activities), they share a significant reduction when compared to pre-fire park operations. The following GHG sources will be estimated for the pre-fire park operations and projected for the alternatives presented in this plan:
Energy
• Building and other facilities - electricity
• Building and other facilities - natural gas
• Street lights and traffic signalselectricity
Visitor Transportation
• Vehicle Trips
• Shuttle Trips Employee Commute
• Commute Trips Park Fleet
• Gasoline Vehicles
• Diesel Vehicles Refrigerants
• Park facilities refrigerant use Solid Waste
• Solid waste from City facilities
• Fuel used by waste hauling vehicles Water and Wastewater
• Indirect Park water use delivery
• Indirect wastewater treatment
• Direct Wastewater treatment
• Wastewater solids hauling


