SUSTAINABLE STOCKPORT : AN INTERGENERATIONAL CARE HOME
Created by:
Pilar Kobenhavn21427055 / Landscape Atelier 1B
Content



Individual Spatial Proposal The Human Scale: Experience The Human Scale: Construction







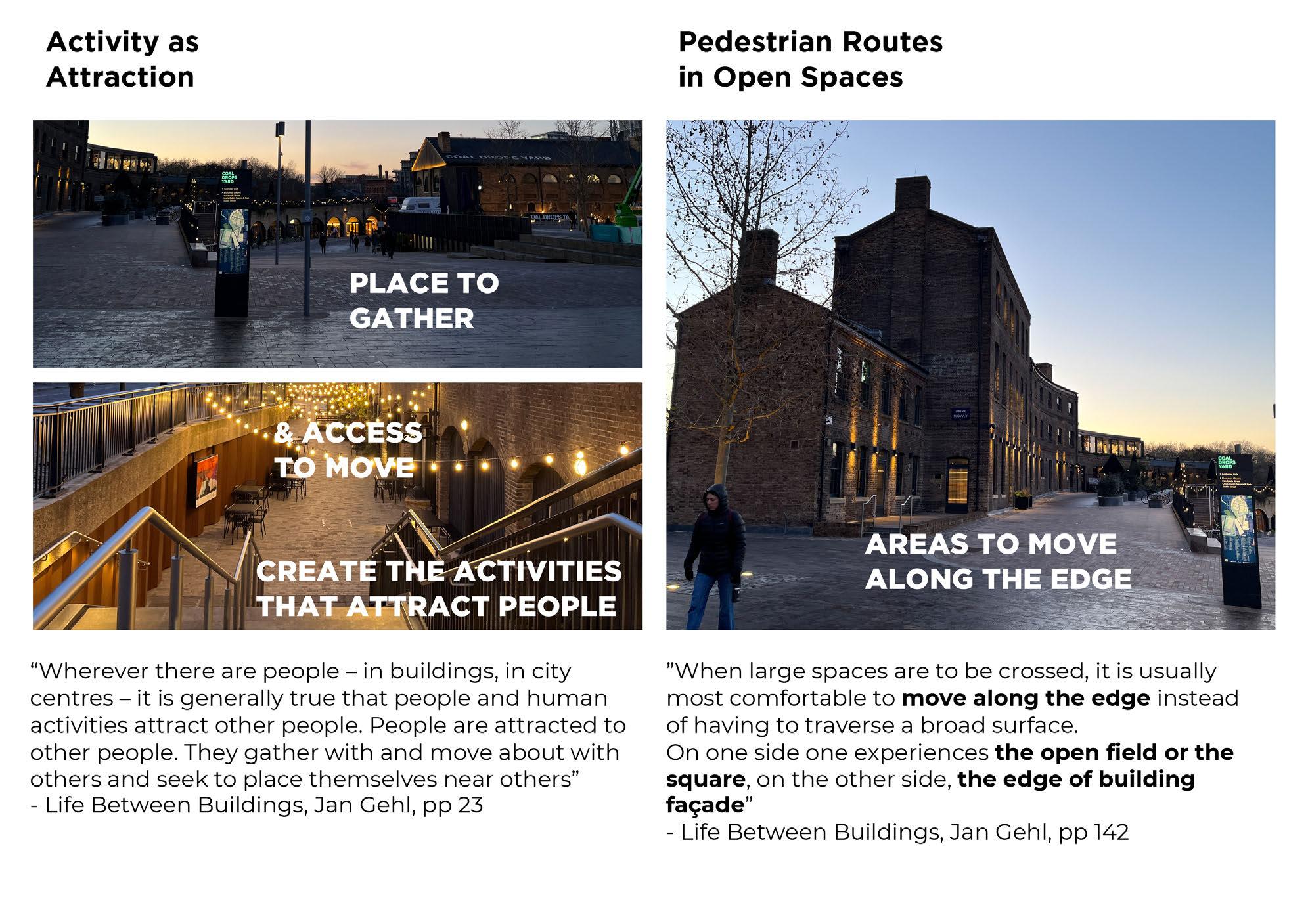



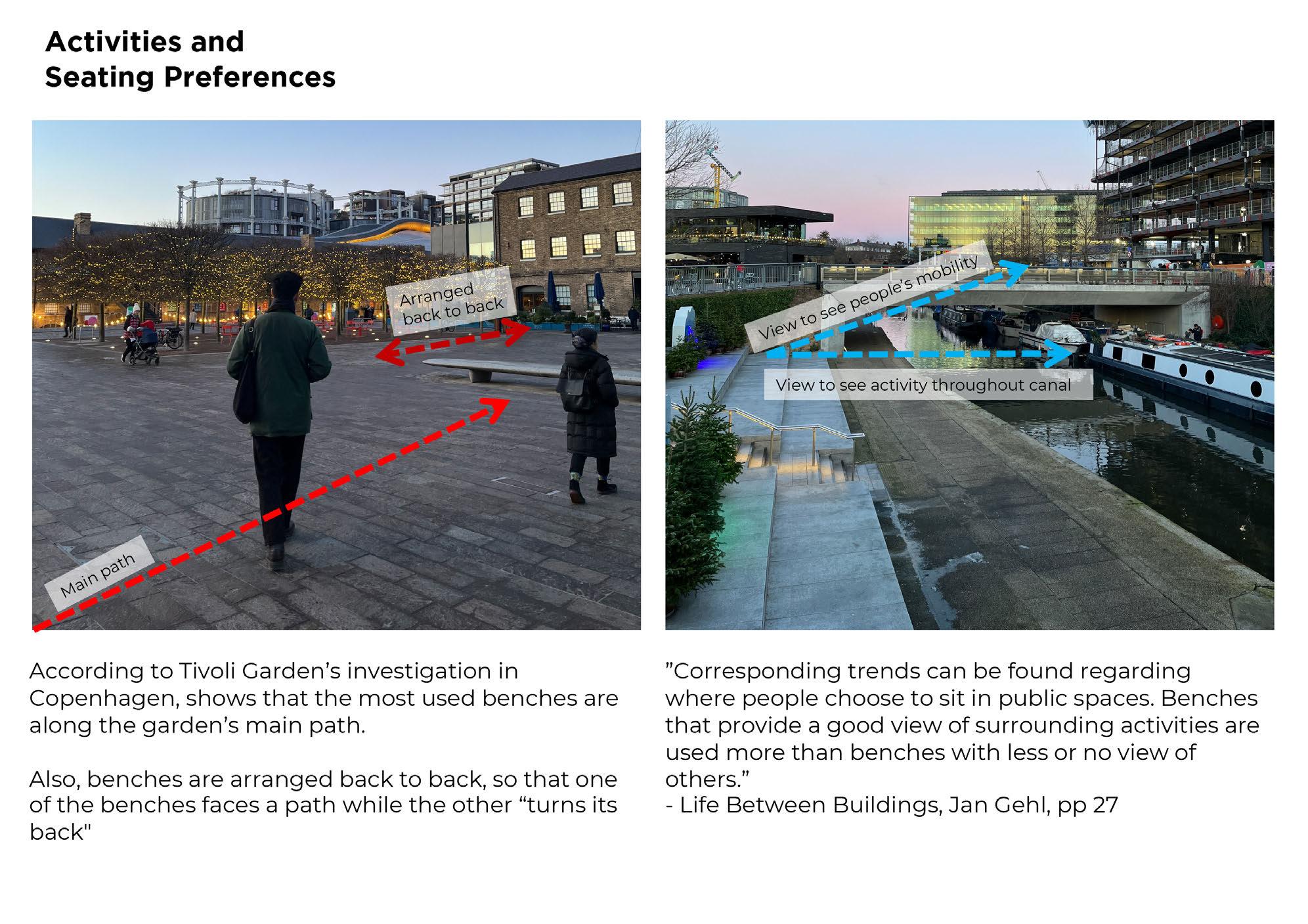
This page is intentionally left blank








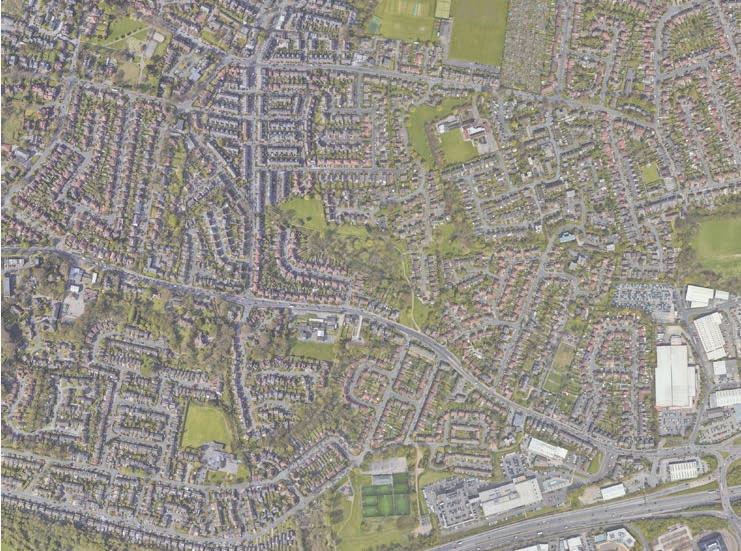



















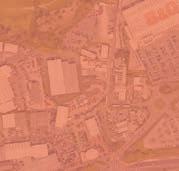


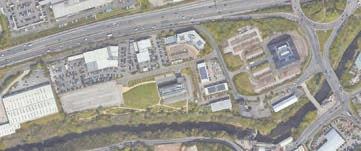



















































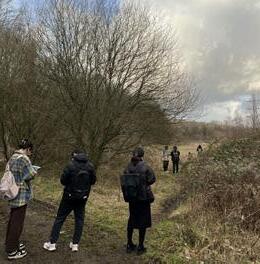

Existing Entry Point




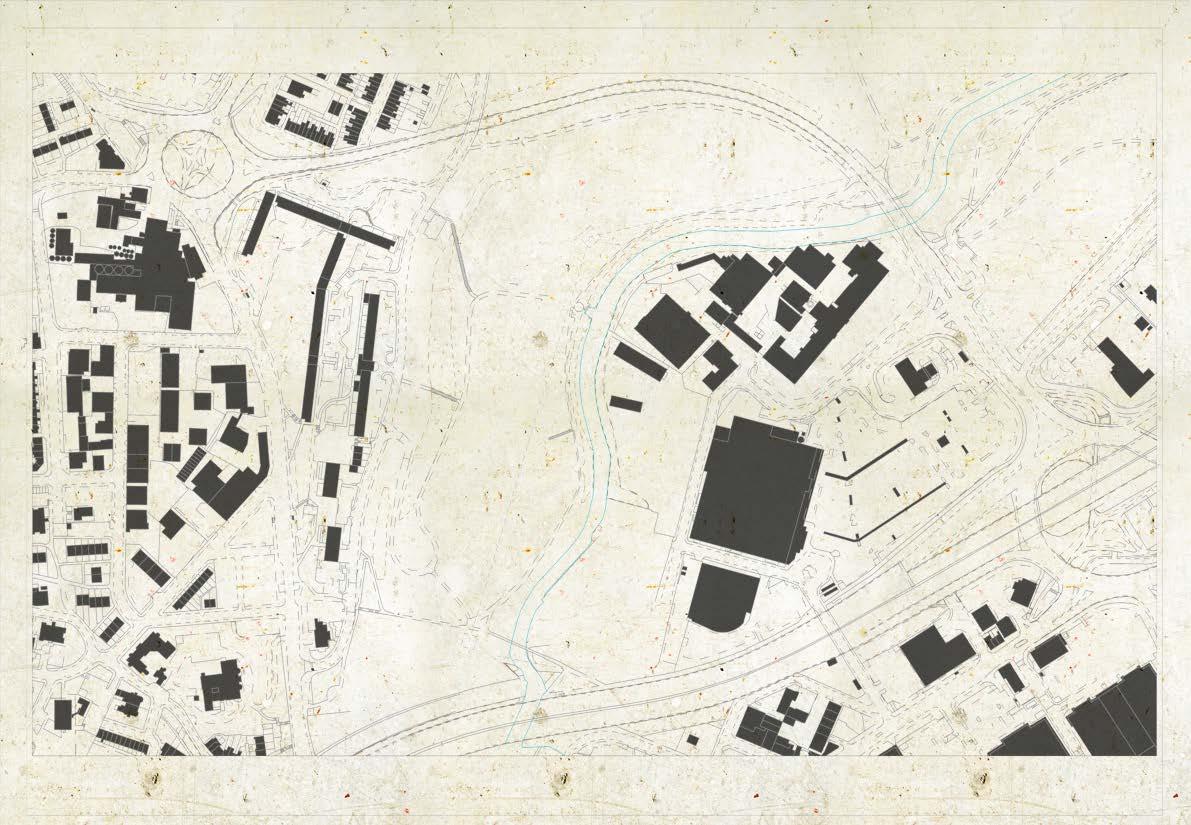







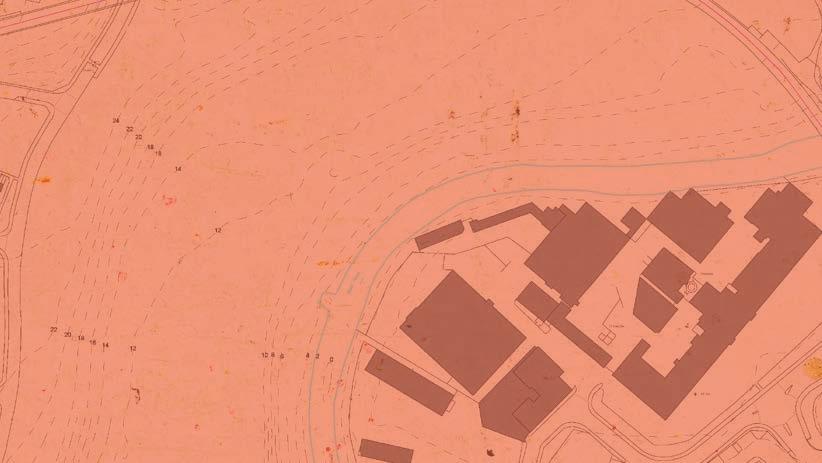






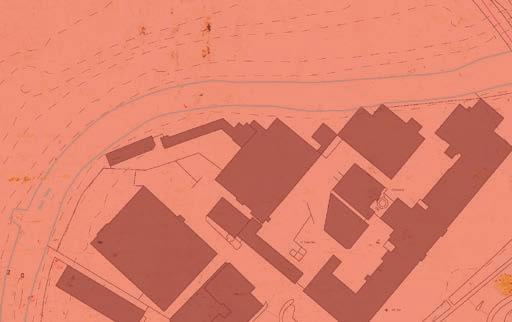
















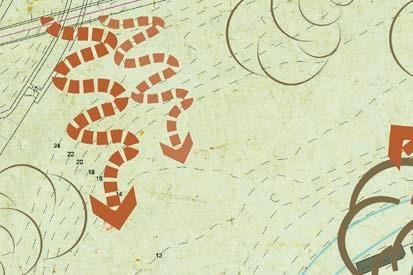










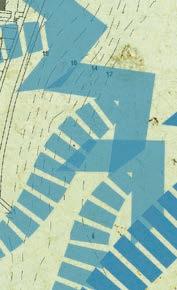


Wind with speed 3-5 m/s
Wind with speed <3 m/s
Existing Trees that help to reduce the wind to get into the site


STRENGTH

- Reachable from city centre and transportation hub
- Huge space of green area

WEAKNESS

- The site is under the pylon network area
- Adjacent with highway road which potentially cause noise & pollution
- Difficult access to site
- Lack of visual transparency
OPPORTUNITY
- Surrounded by the river, as an ecological corridor
- The preserved nature may enhance biodiversity
- Site can be inclusive and open to everyone
- Adjacent to Residential Area which can be utilised as their open space

- Industrial area closeby may pollute air quality and river
- Unmaintained that leads to be a neglected space



“We want older people and adults with complex needs to be to stay independent and connected to their communities and opportunities for younger people to get on the housing ladder” (One Stockport, 2020)






















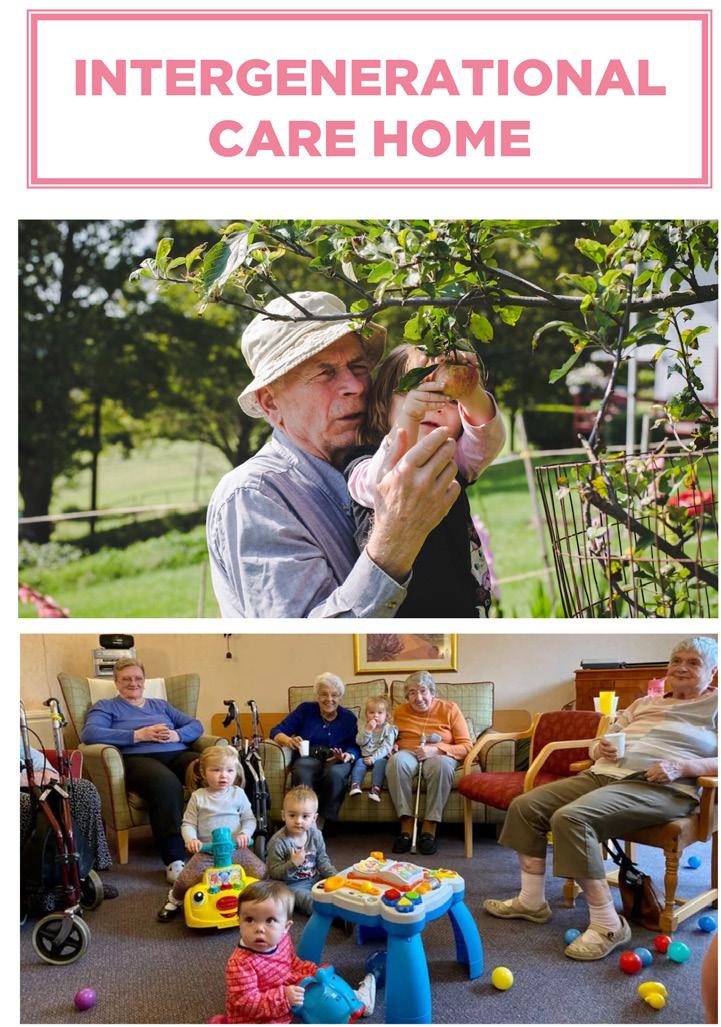



1 BOGAARDPLEIN RIJSWIJK
Designed by DELVA The Hague, The Netherlands
VISION
- Enhance climate adaptation
- Promote biodiversity, health and well-being
- Provide retreat place for young and old
PROGRAMMES
- A traffic space for cyclists and pedestrians
- Various sports and games facilities
- Areas for picnicking and sunbathing
- Areas for taking in the shade
- Amphitheatre
- Children Playground
- Seatings for supervisors
- Weekly organic markets
- Attractive paved pathways

FUNCTIONAL ASPECTS
- Social hub
- A place to meet
- A place to relax
- A place to play & practise sports














- Make the site inclusive, entice all group age, even cyclists, to come with easy, attractive access
- Provide series of pocket gardens that accommodate variety of activities
- Well-connected programmes with easy connectivity
- Enclosing area by interweaving as much nature as possible to create intimate spaces













CHULALONGKORN UNIVERSITY CENTENARY PARK
Designed by LANDPROCESS Bangkok, Thailand
VISION
- Mitigate detrimental ecological issues with various ecological design components
- Offer city-dwellers a place to reconnect with nature
- Seamlessly connect pedestrians and cyclists directly to surrounding neighbourhoods
PROGRAMMES
- Herb Garden
- Meditation Area
- Reading Room
- Bamboo Garden
- Playgrounds
- Earth Amphitheatre
- Social hub
- A place to meet
- A place to relax
- To watch eventual performance
- A place to study outdoor










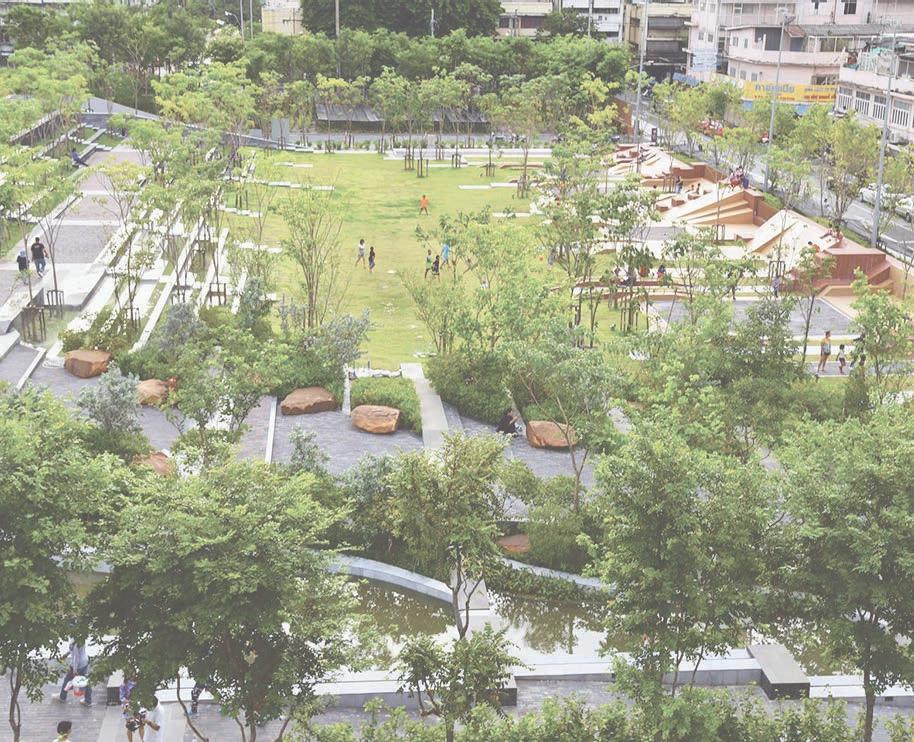










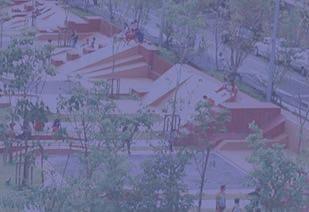
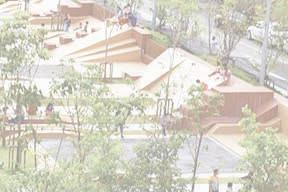




- Seating spaces can entice people to relax and have cosy times, therefore the site would be utilised effectively
- Create vista make every corner of the site look well-functioned
- Celebrate the given nature by providing a series of nature-based programmes
- Encourage city dwellers to reconnect with nature by providing an astounding landscape design




MAGNETEN SENSORY GARDEN
Designed by MASU Planning Copenhagen, Denmark
VISION
- Accommodate a multitude of nature experiences to stimulate all senses.
- strategically limit sensory input for users to experience anything, but in a calm, controlled space, they can focus and enjoy a specific sensory impression.
- Provide retreat place in a secluded niche
PROGRAMMES
- Vegetable garden
- Bonfire garden
- Flower Garden
- Greenhouse
- Urban Farms
- Deck Garden
- Meandering pathways
FUNCTIONAL ASPECTS
- Meet and interact for oneone sessions
- Large space for group activities
- A place to stimulate all senses
- An area for physical activities like balance exercises









- Stimulate senses to elderly or children who are diagnosed authism
- All senses can be stimulated by providing simple yet effective design
- Variety of programmes highlight different features that invite people to focus and enjoy a specific sensory impression
- Inclusive design does not mean just let people experience passive landscape, but also encourage them to have physical activities, like meander around the pathways and exercise in pocket gardens
































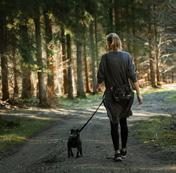



















SPACE + TIME
Program can function variedly by the seasons change

SUMMER





















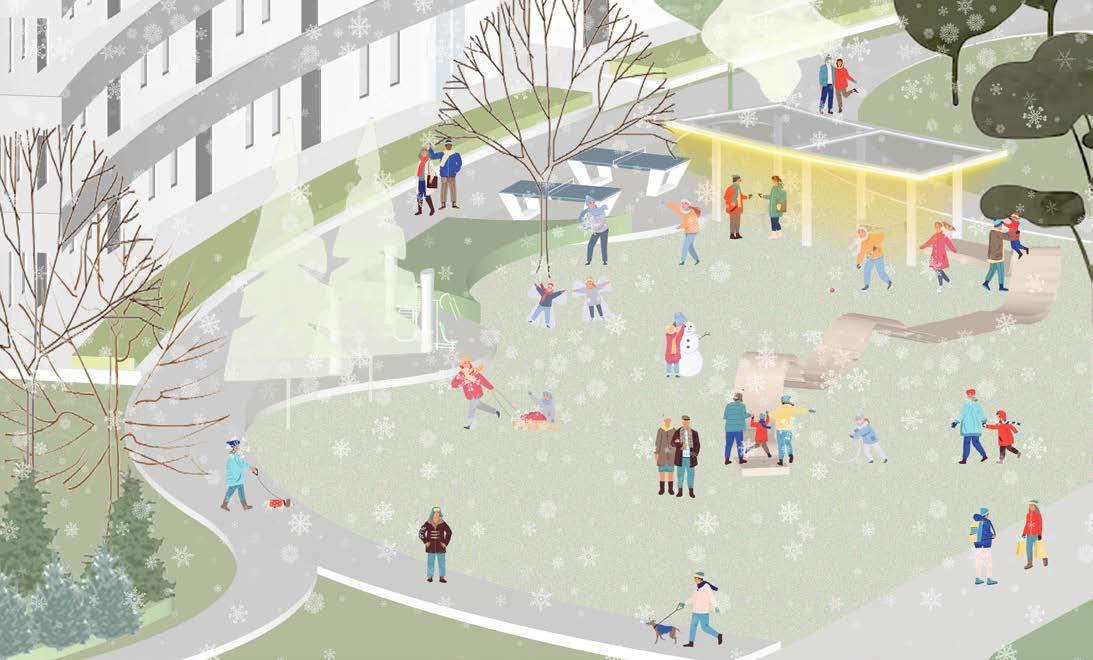




































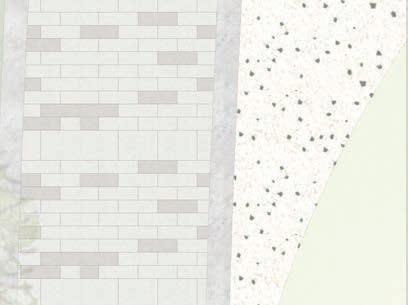



Mixing Plant
- Af : 5% Ol : 5%
- Aa: 10%Sn : 5%
- Cl: 10% Vo : 5%
- Cq : 10% Vv A : 15%
- Dc: 15% - Er: 10% - Ep : 5% - Lfc : 5%
Mixing Plant - Ee M: 30% - Lp: 10% - Pv : 10% - Sn : 35% - Sa: 15% Mixing Plant - Ee M: 30% - Lp: 10% - Pv : 10% - Sn : 35% - Sa: 15% Mixing Plant




Mixing Plant
- Af : 5% Ol : 5%
- Aa: 10%Sn : 5%
- Cl: 10% Vo : 5%
- Cq : 10% Vv A : 15% - Dc: 15%
- Er: 10% - Ep : 5% - Lfc : 5%
Mixing Plant
Ee M: 30%
Lp: 10%
Pv : 10% - Sn : 35% - Sa: 15%



Gehl, J., 2011. Life Between Buildings. 2nd ed. Copenhagen: Island Press. Holmes, D., 2019. World Landscape Architect (WLA). [Online]
Available at: https://worldlandscapearchitect.com/chulalongkorn-centenary-park-green-infrastructure-for-the-city-of-bangkok/?v=79cba1185463 [Accessed 23 May 2023]
Landezine, 2019. Landezine. [Online]
Available at: https://landezine.com/magneten-sensory-garden-by-masu-planning/ [Accessed 23 May 2023].
Landezine, 2022. Landezine. [Online]
Available at: https://landezine.com/bogaardplein-rijswijk-by-delva/ [Accessed 23 May 2023].
One Stockport, n.d. One Stockport: Our Vision for 2030, Stockport: s.n.
