Interior Design Portfolio
Selected Works
P K Princess Kay Guntalilib
From the Designer
First-generation graduate from Washington State University and received a Bachelor of Arts in Interior Design degree.
Coming from a Filipino background our culture is all about caring for each other. My family is filled with medical professionals, and at the beginning of my college years, I was majoring in the medical field. At the time I thought that was the only way that I could help people until I discovered the profession of Interior Design. At a young age, I was aware of my natural talent for creativity whether it was creating my own clothing line, redecorating my bedroom, or designing my dream home. This made me realize that the redirection in college still leads me to achieve my core values in life and while doing what I love at the same time.
I hope to establish a career as a designer working on projects focusing on hospitality, assisted living, retail, and workplace design. Where my love, creativity, and skills can be utilized to create designs of beauty and significance.
This portfolio consists of a few of the projects that I have done over the years in the SDC program at WSU together with my Philippine Family Residence that I assisted in the design process.
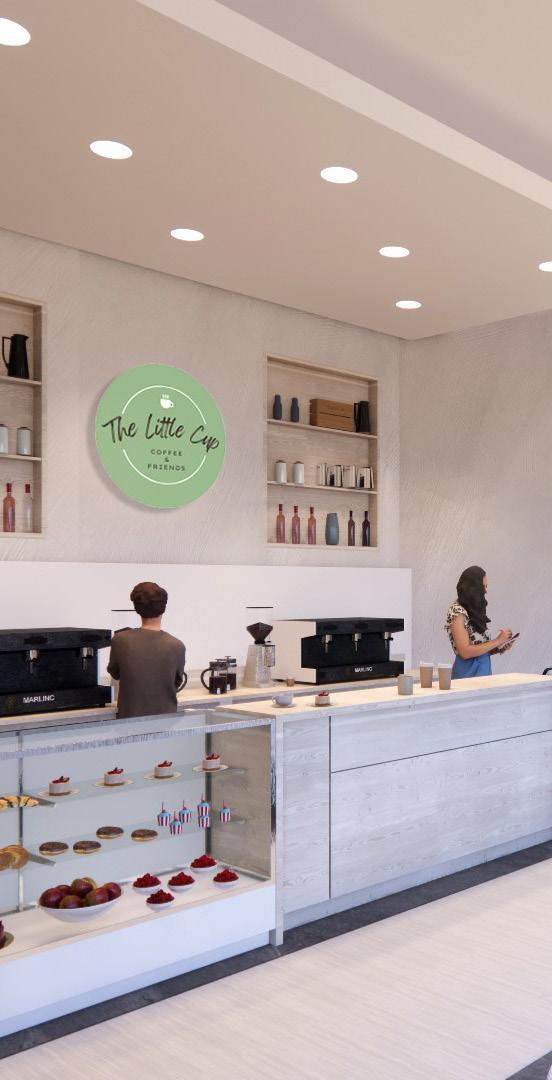
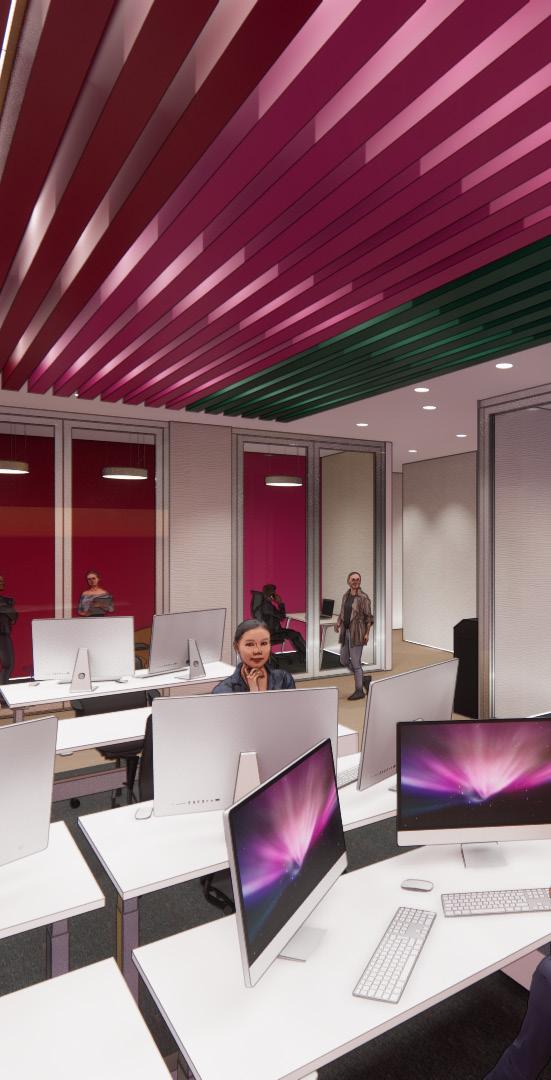

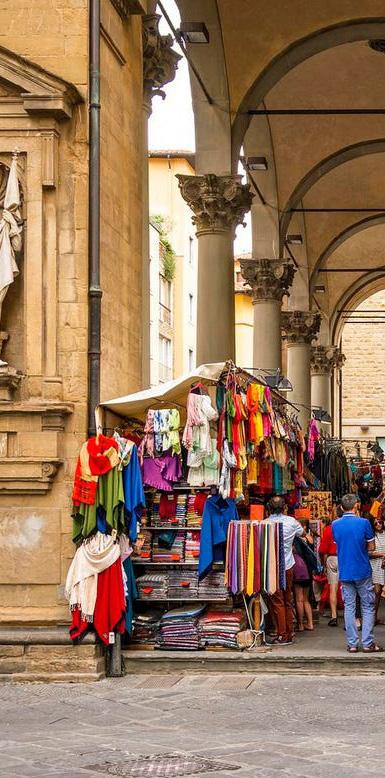
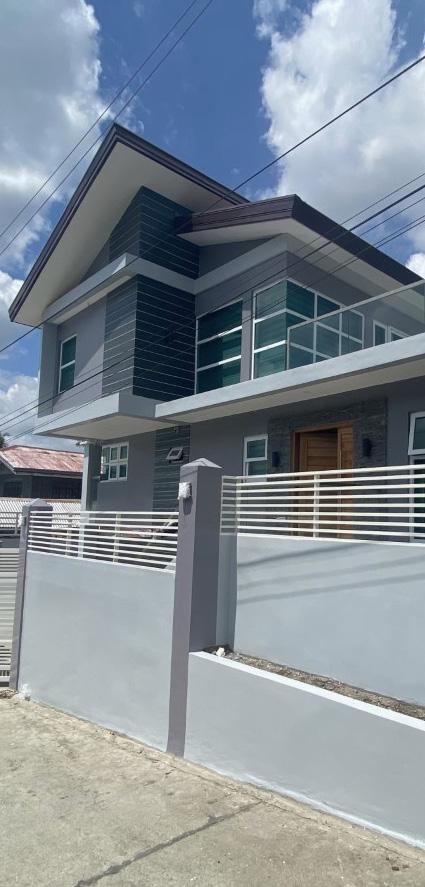
Table of Contents 01. Seascape Commercial Retail 02. Tech Vida Global Workplace 03. Woven Garden Adaptive Reuse Hotel 04. 05. Study Abroad Design in Florence Family Home Philippine Residence
Pier 56 Seascape
Project Type: Commercial Retail | Individual Project
Location: Seattle, Washington
Date: Spring 2023 | 4th year
The adaptive reuse design of Pier 56 project addresses the issue of the Compulsive Buying Disorder. Main component of the issue is people having difficulties in not being able to control themselves to buying things frequently and using retail therapy to solve their mental health problems temporarily.
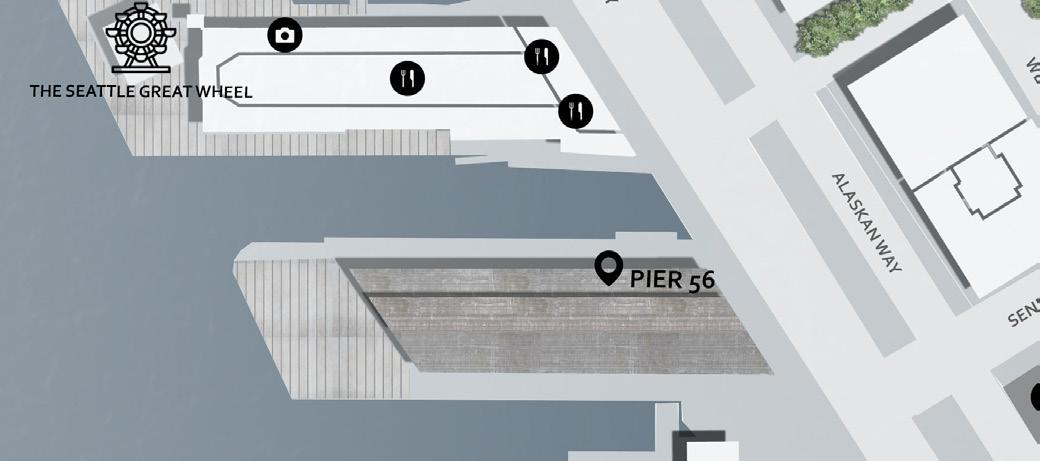
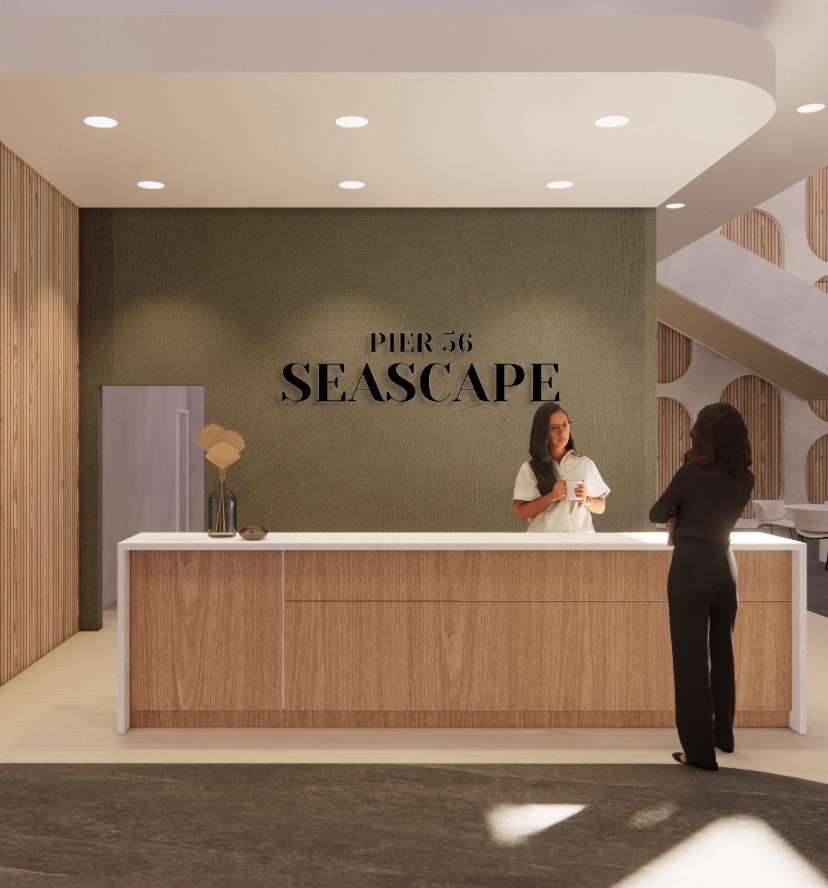
01.
Information Desk Area Software Used: Revit | Photoshop | Enscape | Canva
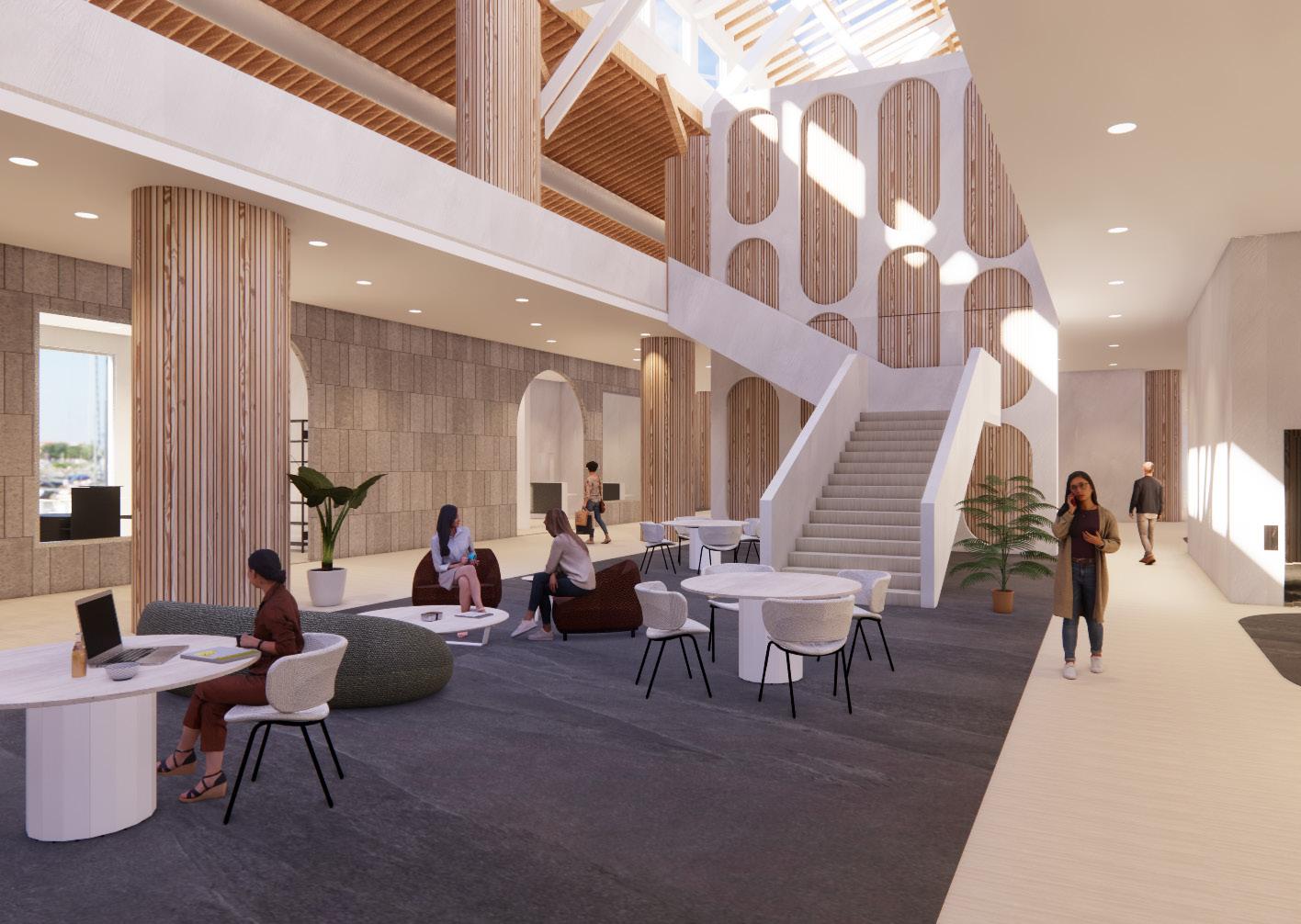 Central Stair Lounge
Central Stair Lounge
This project implements a space where people have all kinds of services that can aid their mental well-being without the pressures of needing to spend loads of money with regret.





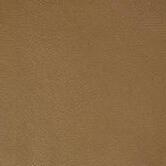



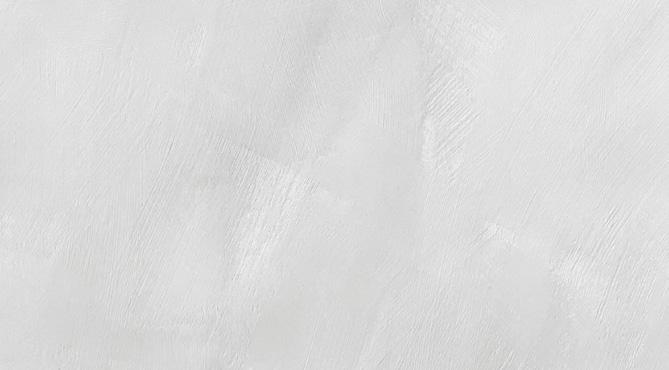



This community hub offers a range of activities and services to the neighborhood that is beneficial to the consumer.




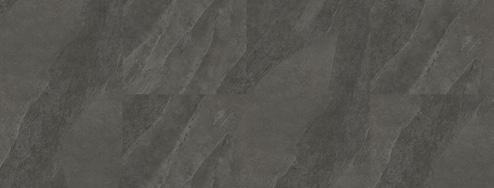
 1. Aluminum
2. Wood Panels
3. Lime Wash Paint
4. Concrete tiles
5. Oak wood beams
1.
2.
3.
3.
4.
1.
5.
6.
7.
8.
8.
10.
9.
9.
9.
6. Custom tile
7. Marble stone counters
8. Luxury vinyl tile flooring
9. Upholstery fabric
10. White oak wood tables
Retail Shop
Seating Lounge
Access research booklet via QR code
1. Aluminum
2. Wood Panels
3. Lime Wash Paint
4. Concrete tiles
5. Oak wood beams
1.
2.
3.
3.
4.
1.
5.
6.
7.
8.
8.
10.
9.
9.
9.
6. Custom tile
7. Marble stone counters
8. Luxury vinyl tile flooring
9. Upholstery fabric
10. White oak wood tables
Retail Shop
Seating Lounge
Access research booklet via QR code
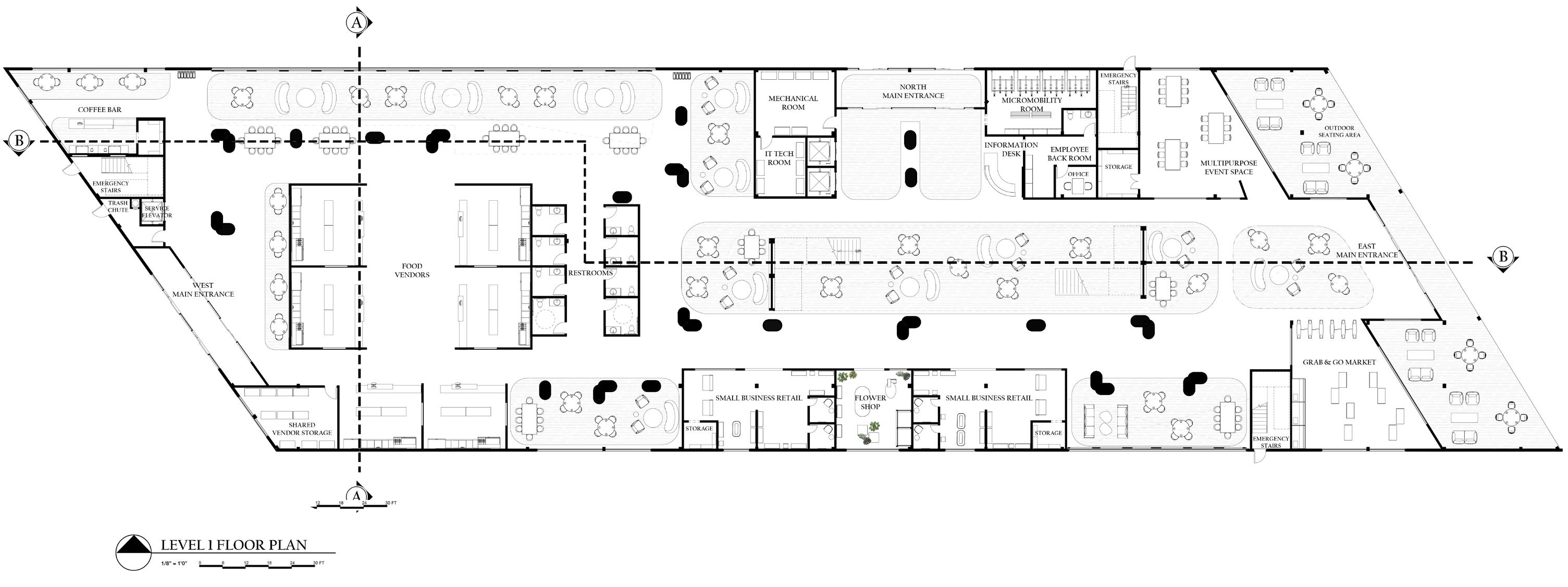

There are 6 full kitchen food vendor booths that is open to any small business to rent out along with a shared storage space.
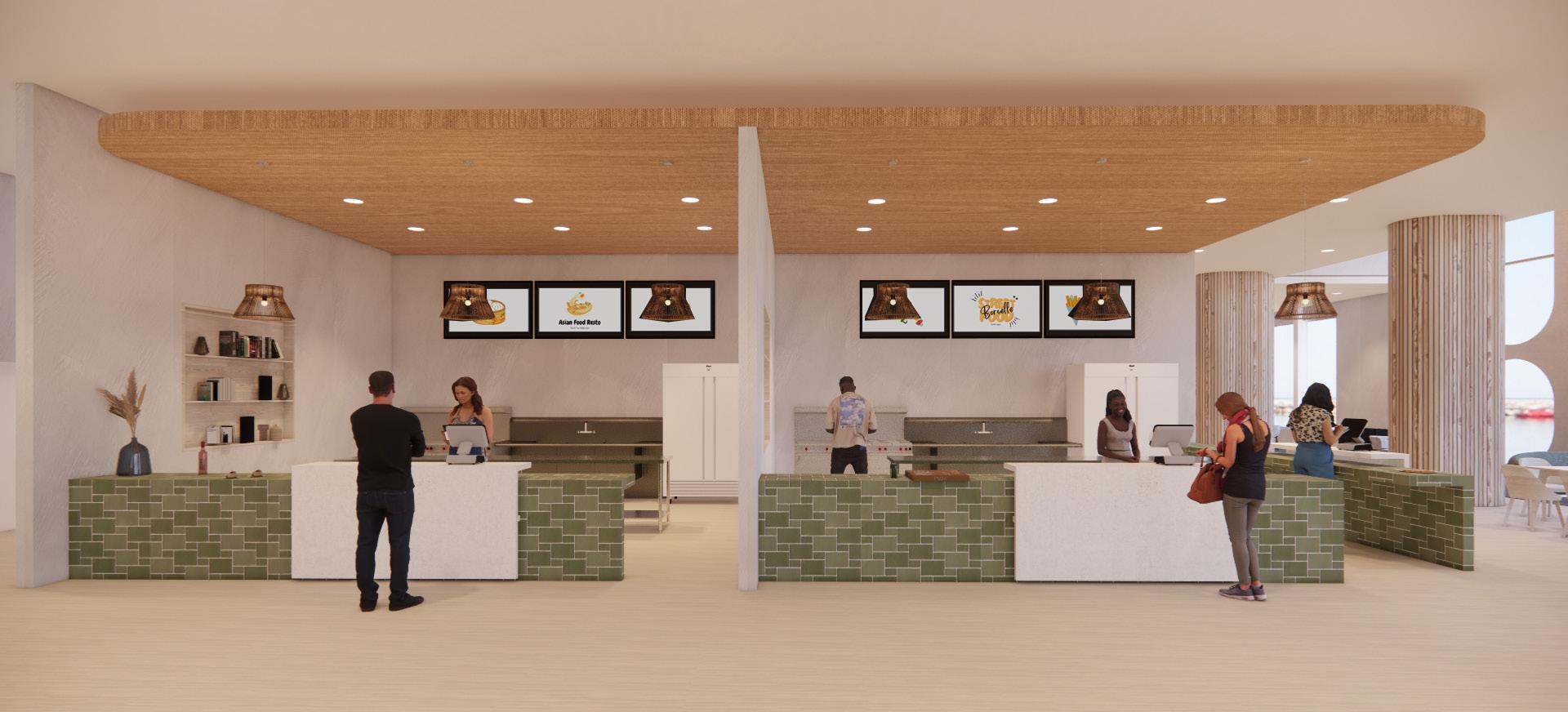
The idea came from food trucks but instead it is placed in an indoor seating where people can gather together and eat food with the view of the Seattle Great wheel.
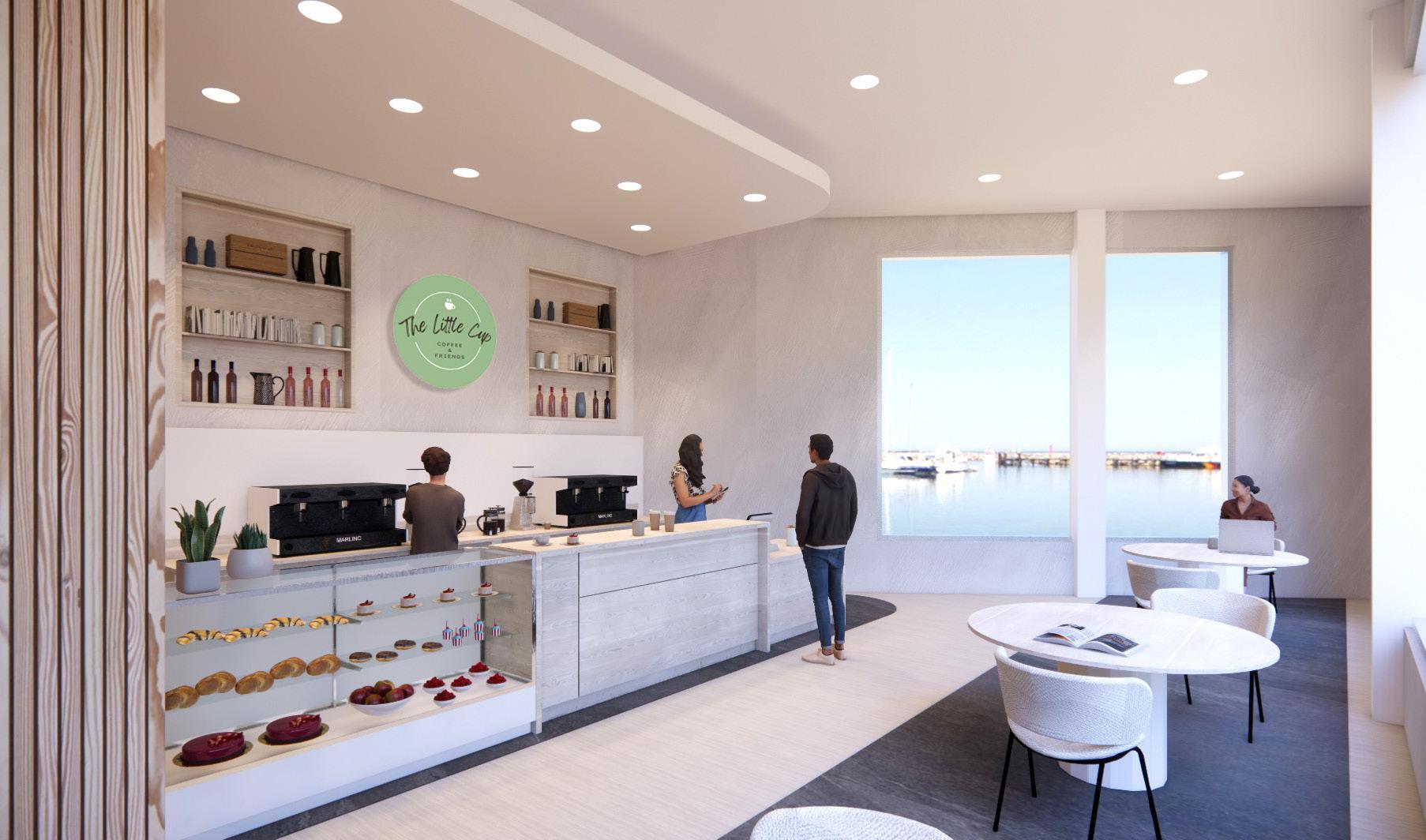
 Food Vendors
Coffee Shop
Food Vendors
Coffee Shop
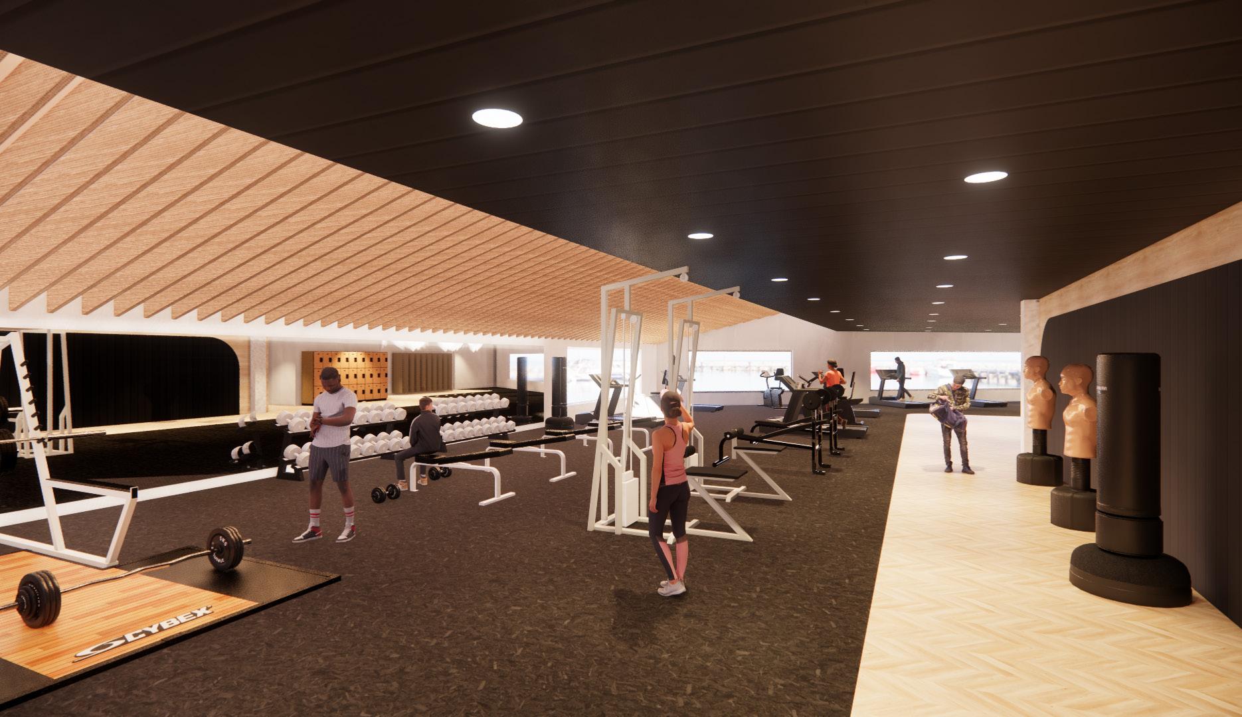
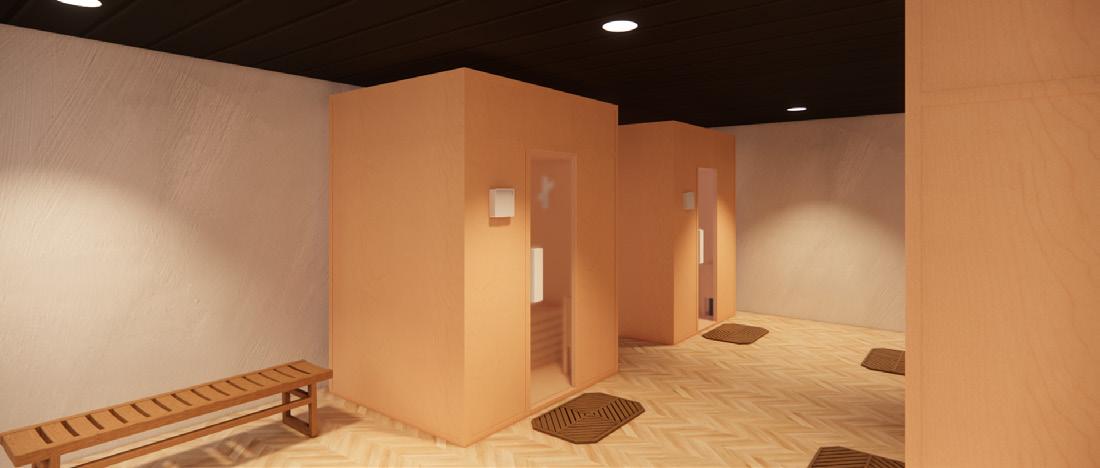
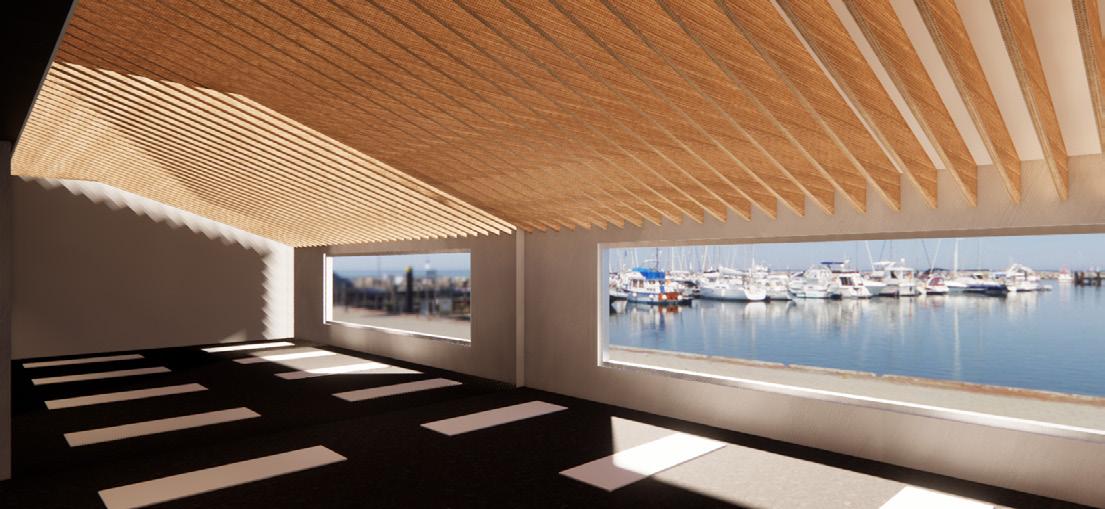
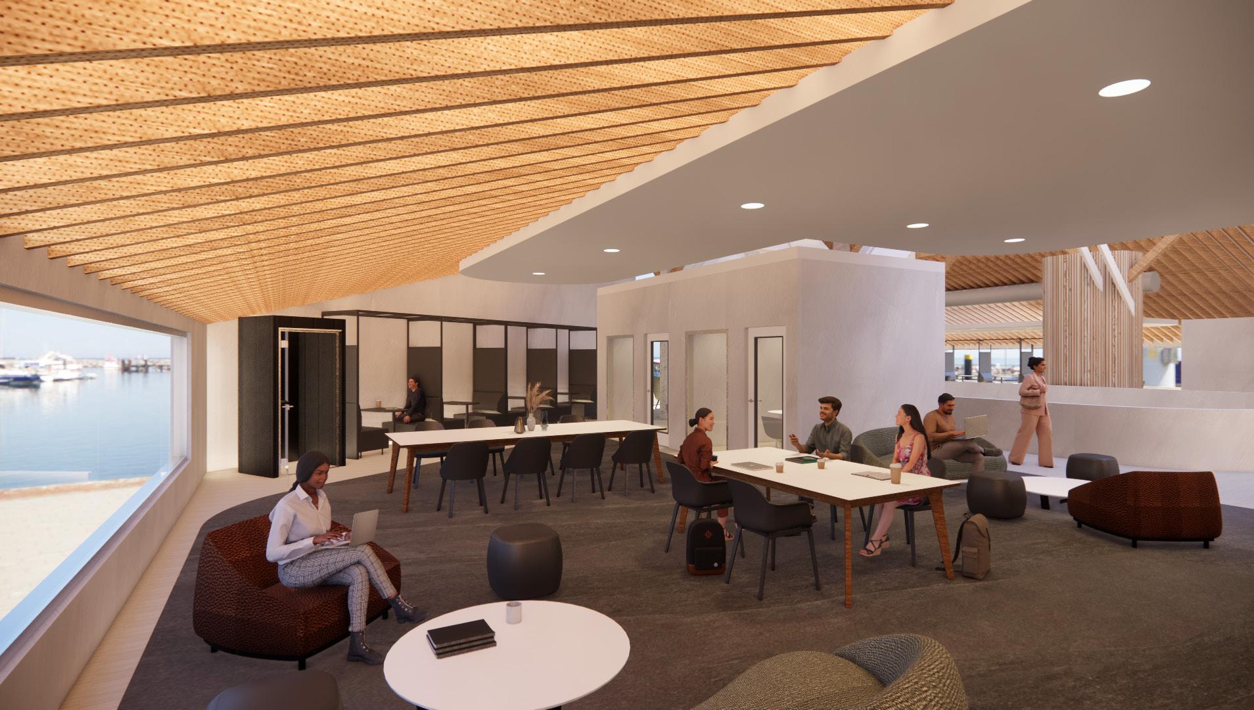
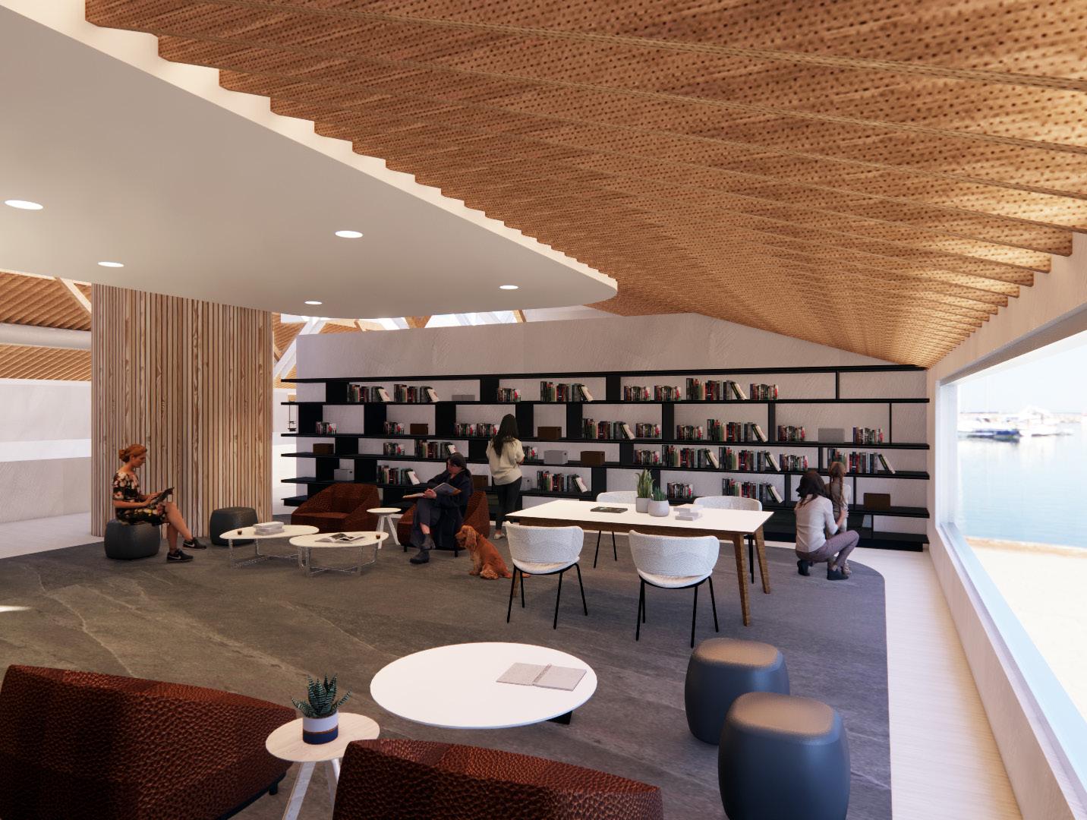 Boutique Gym
Sauna Area
Multi-use Room
Community Library
Shared Workspace
Boutique Gym
Sauna Area
Multi-use Room
Community Library
Shared Workspace
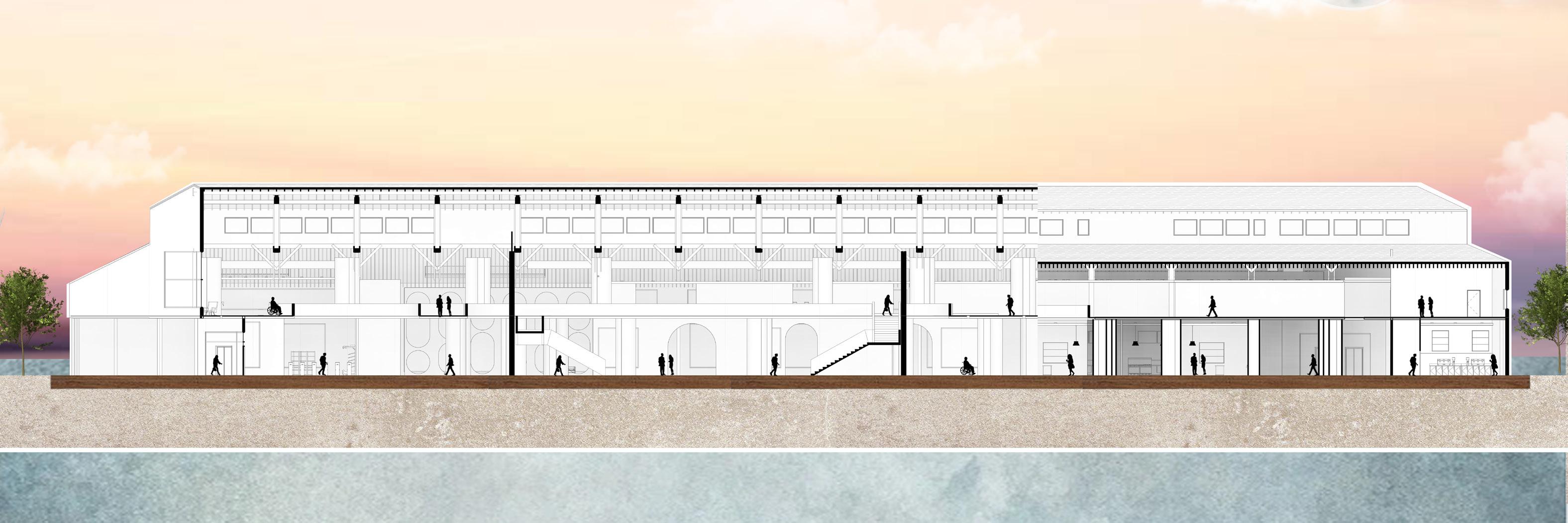

Section A Section B
Pier 56 SEASCAPE

Perspective Section
Tech Vida
Project Type: Global Workplace | Group Project
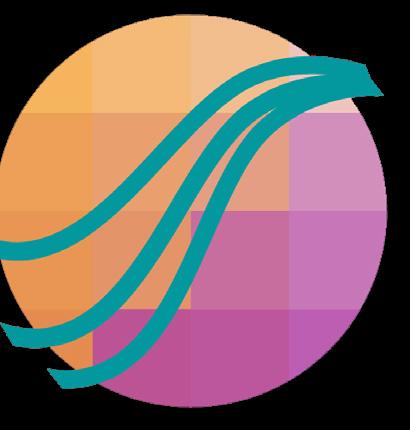
Location: San Jose, Costa Rica
Date: Spring 2022 | 3rd year
The workplace is inspired by Adobe in which we worked closely with Gensler and an Adobe client throughout the semester.
This partnership was a great opportunity for my team to learn from ID professionals that work in the industry and understand the needs of real clients.
The goal was to design a global workplace that aligns with the company’s culture and where the site is located.

SAN JOSE COSTA RICA
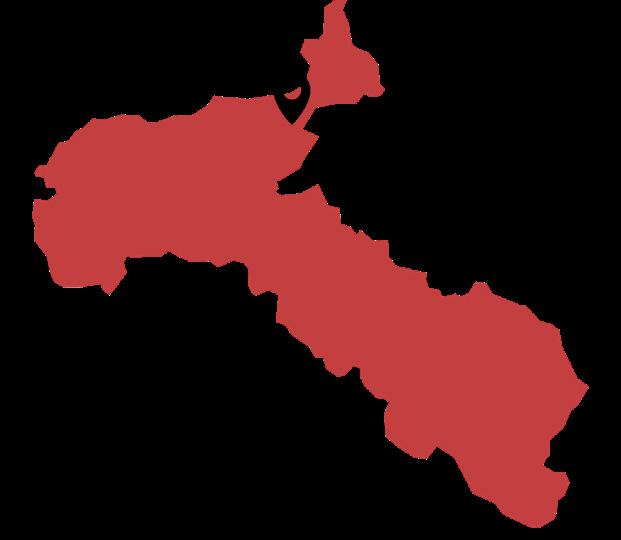
Calle 27, La California, San Jose’ 10101, Costa Rica
Software Used: Revit | Photoshop | Enscape | Canva
Reception Desk
02.
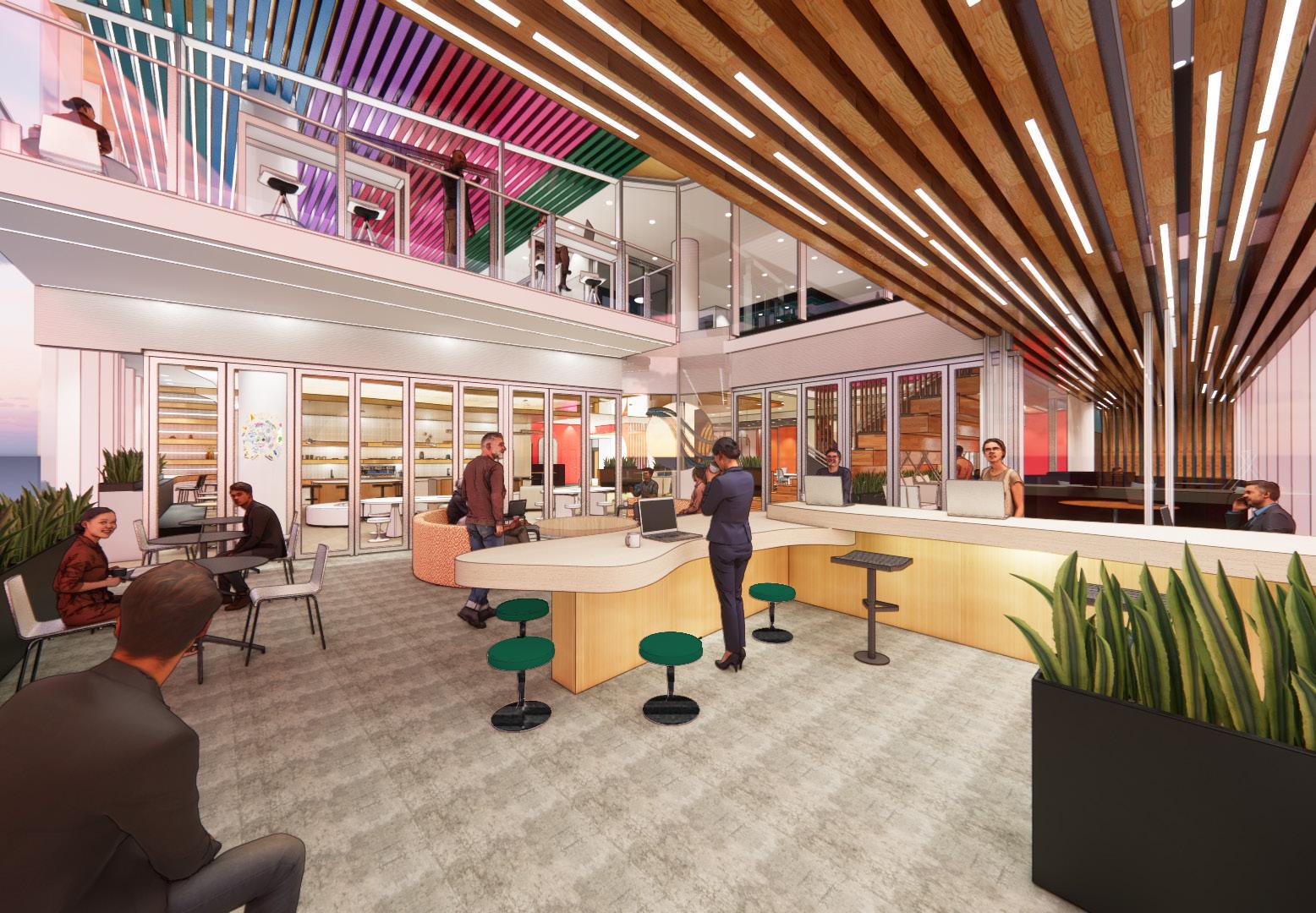
Outdoor Balcony
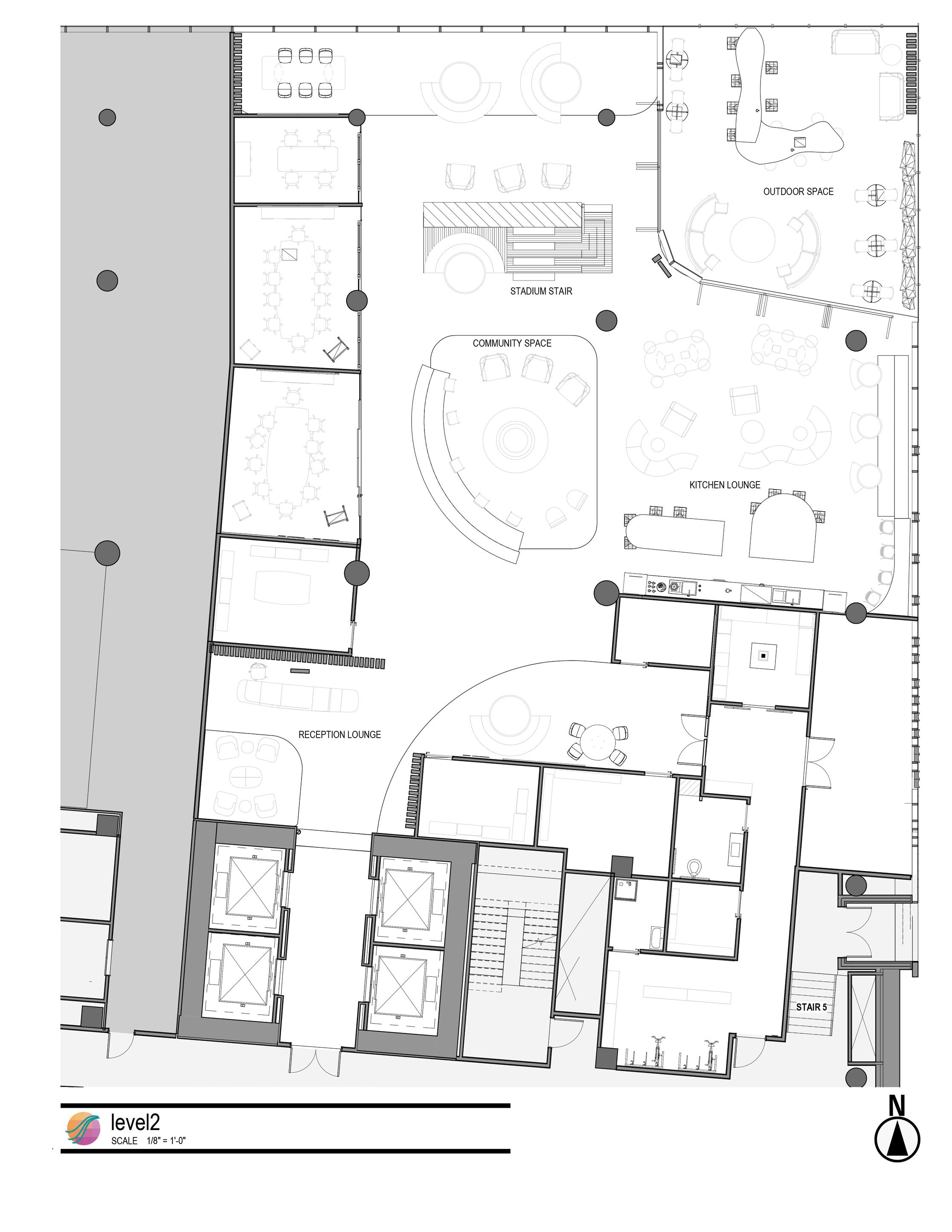

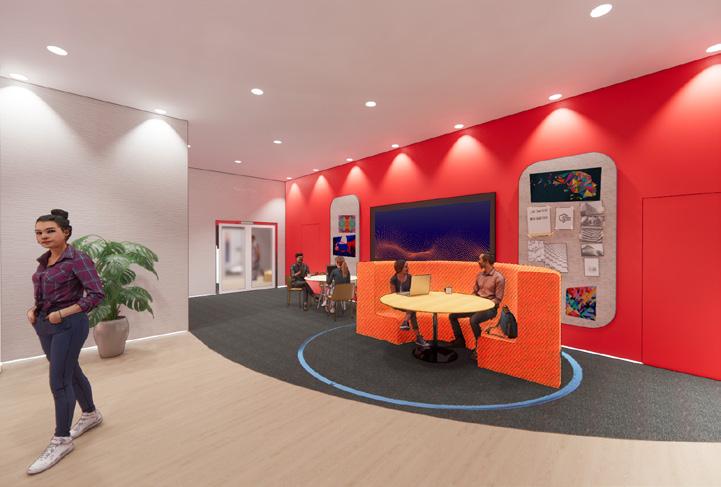

 Team Meeting Room
Collaboration Space
Stair Seating
Fitness Room
Team Meeting Room
Collaboration Space
Stair Seating
Fitness Room
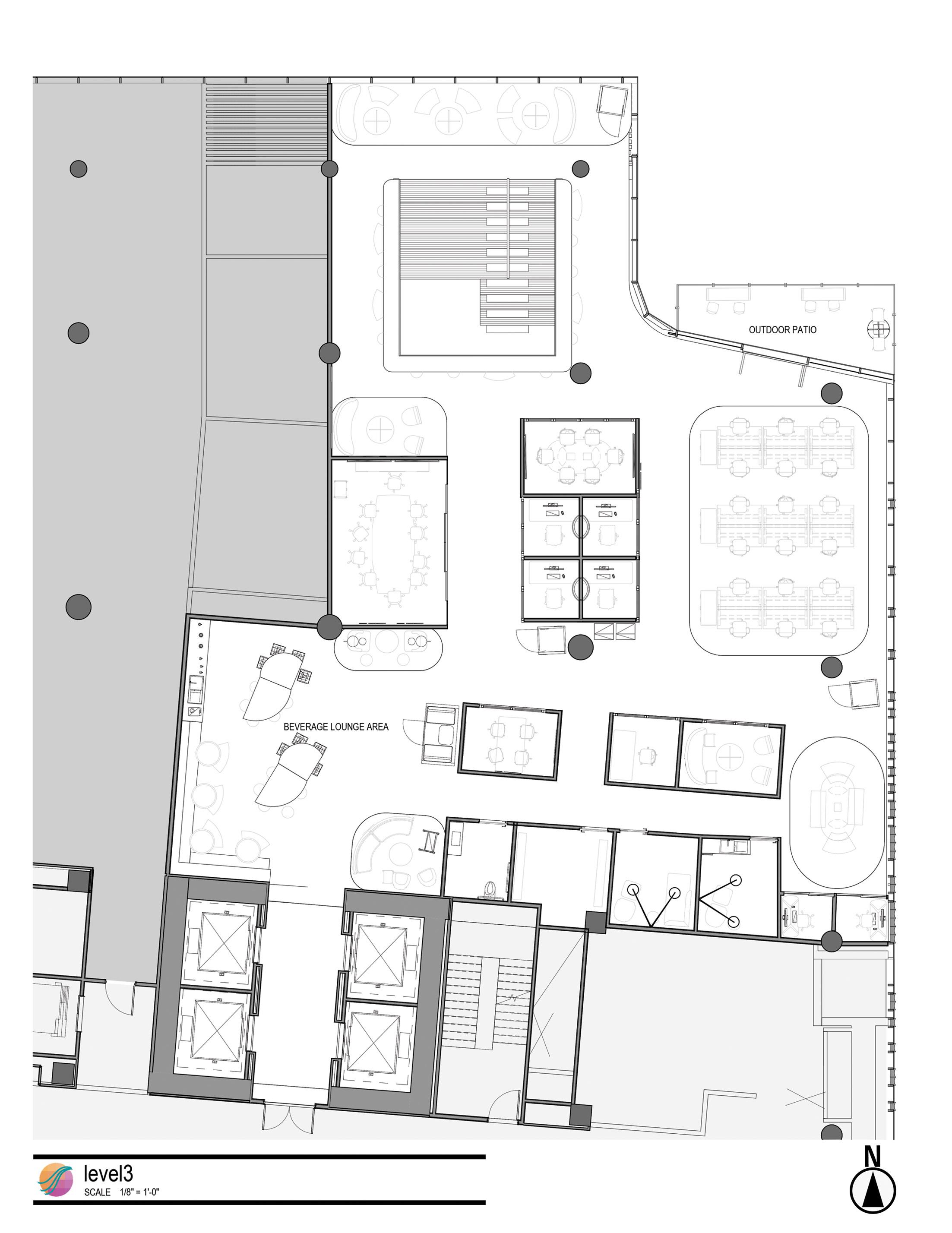


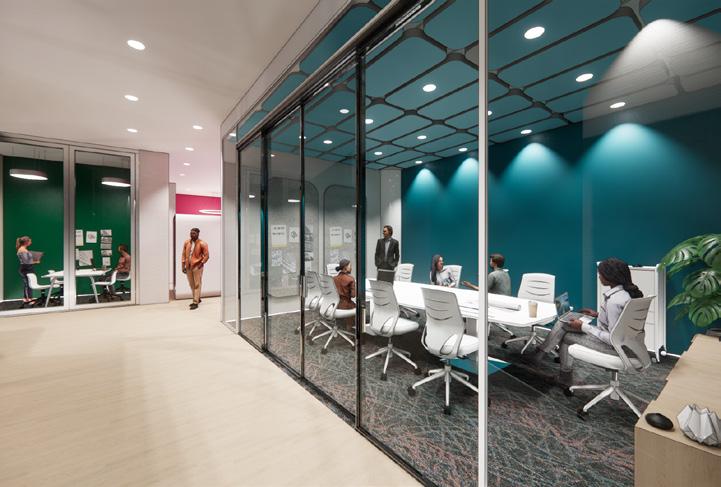
 Meeting Room
Collaboration Space
Outdoor Balcony
Collaboration Space
Meeting Room
Collaboration Space
Outdoor Balcony
Collaboration Space
The different levels in Tech Vida are color coordinated by the types of spaces it consists. On this level, events, team collaboration, and client meetings occur so we chose to do a warm palette to emphasize color theory on how these colors give off an energetic feel to the space.


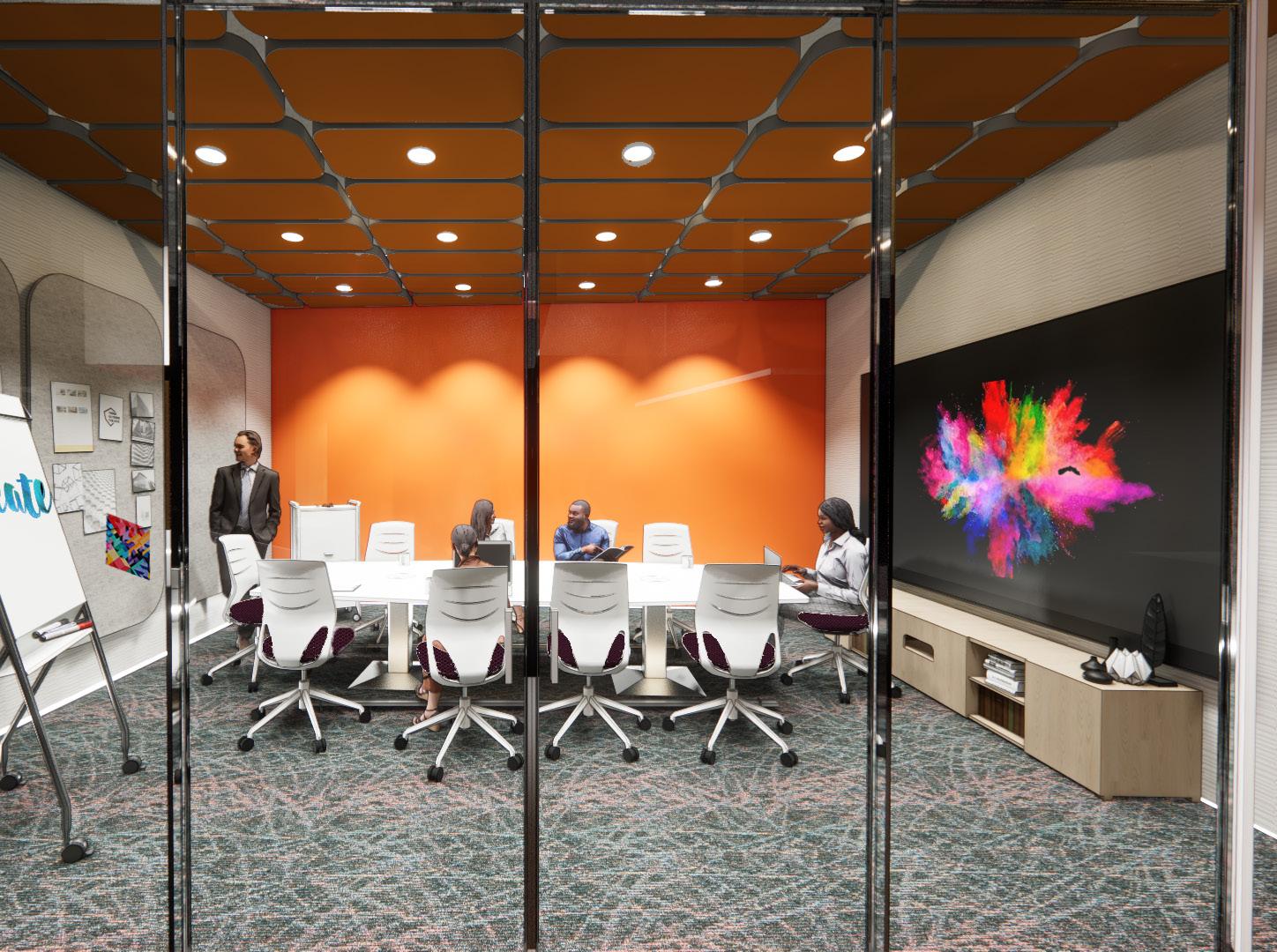 Material Board
Meeting Room
Community Space
Material Board
Meeting Room
Community Space
On this level is mainly accessible to our employees of Tech Vida, this level has a cool color palette to replicate a relax and focus space. There are shared workspaces, conference rooms and an beverage work lounge for employees to grab a drink mid shift if they would like.
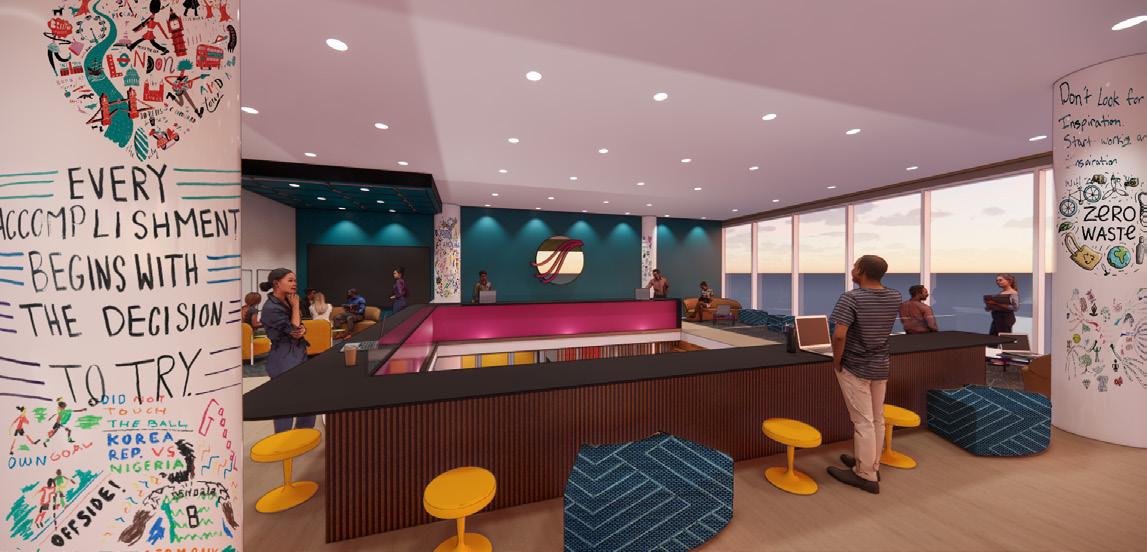

There are plenty of team spaces accompanied by a open work area with operable desks, depending of the preference of sitting or standing up.
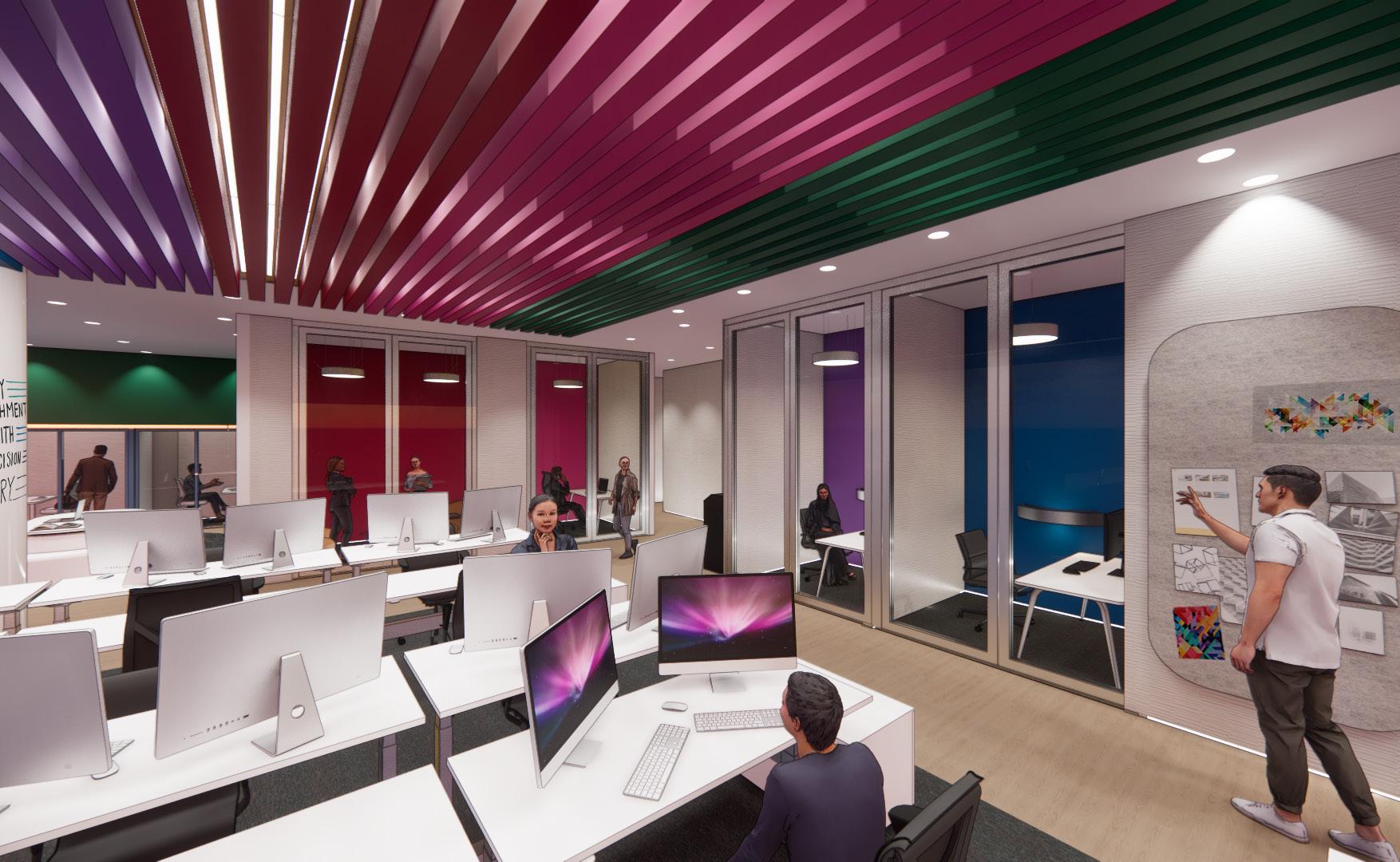 Shared Workspace
Beverage Lounge Work Lounge
Shared Workspace
Beverage Lounge Work Lounge
Woven Garden
Project Type: Adaptive Reuse Hotel | Group Project

Location: Yazd, Iran
Date: Fall 2021 | 3rd year
Originally the Sa’adat Textile Factory in Yazd, Iran. Woven Garden Hotel is inspired by the threads of traditional handcrafted Persian rugs. The design of the hotel embodies the elements of the carpets like the vibrant colors and woven threads to life. The “unwoven” fabric, uses the details of weaving, tangling threads to take sculptural form throughout the interior.
Woven Garden, celebrates the Persian culture and the city of Yazd while encouraging health and wellbeing with the support of new technology.

YAZD
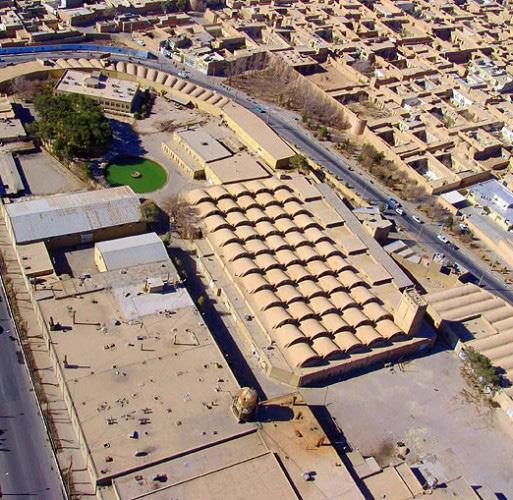
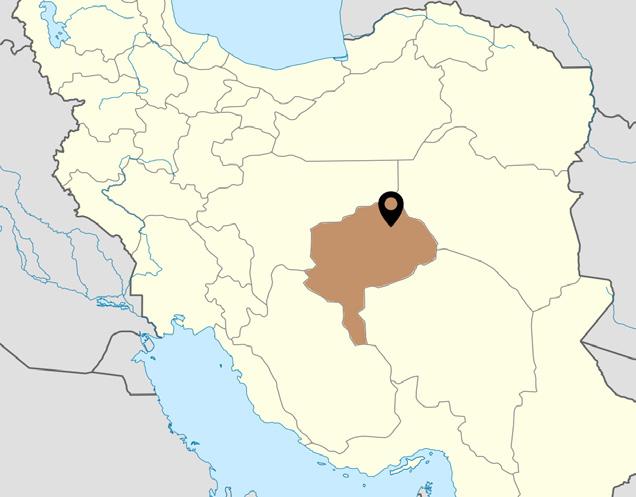
Site Location: Sa’adat Textile Factory
Reception Desk Software Used: Rhino3D | Photoshop | Twinmotion
03.
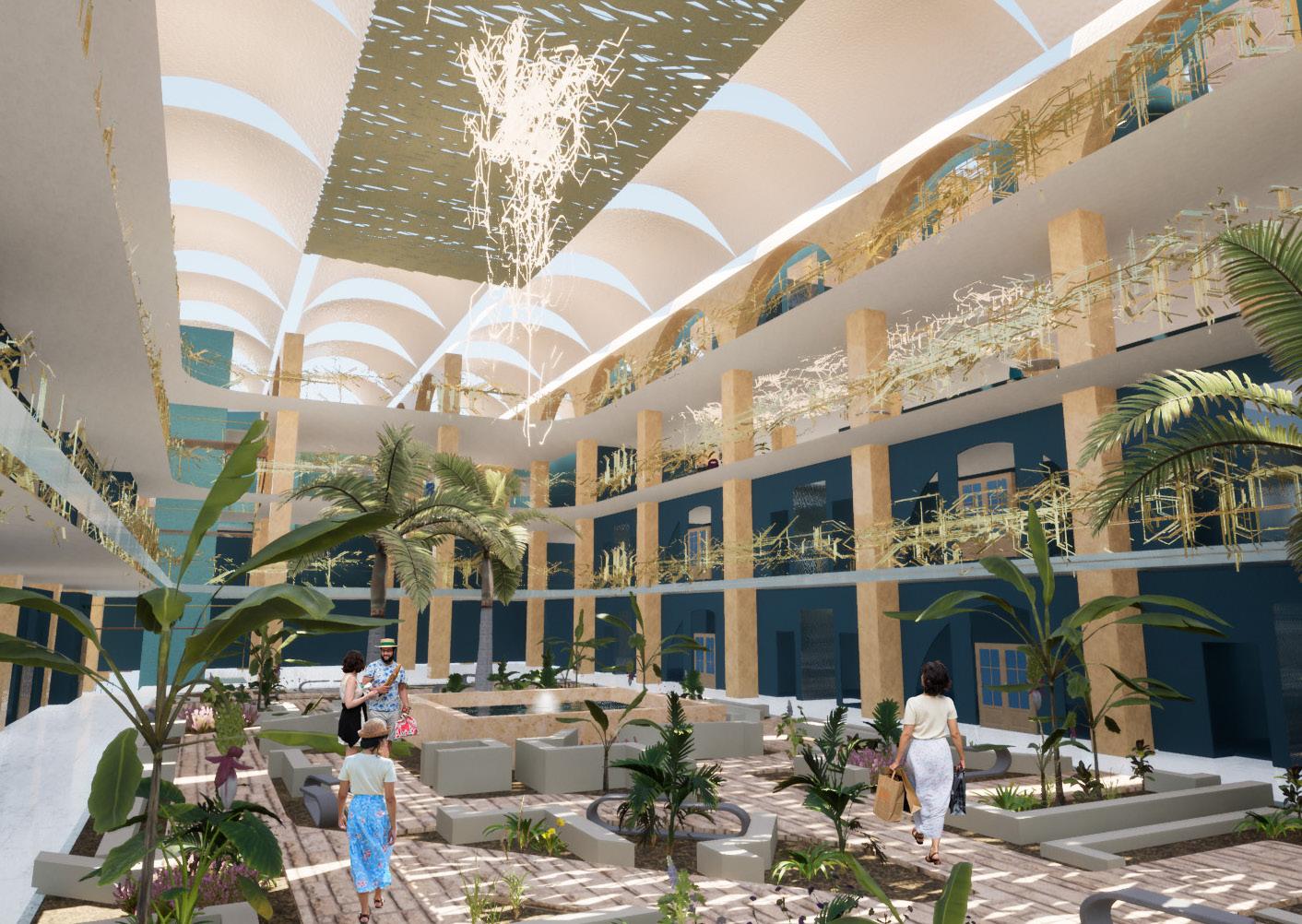
Atrium
Central
Processional Diagram
The hotel interior brings in elements of the carpets through its colors and woven threads by deconstructing them to be applied everywhere.

The design consists turquoise wall coverings, amber carpeting, marble flooring and gold for the threads elements.
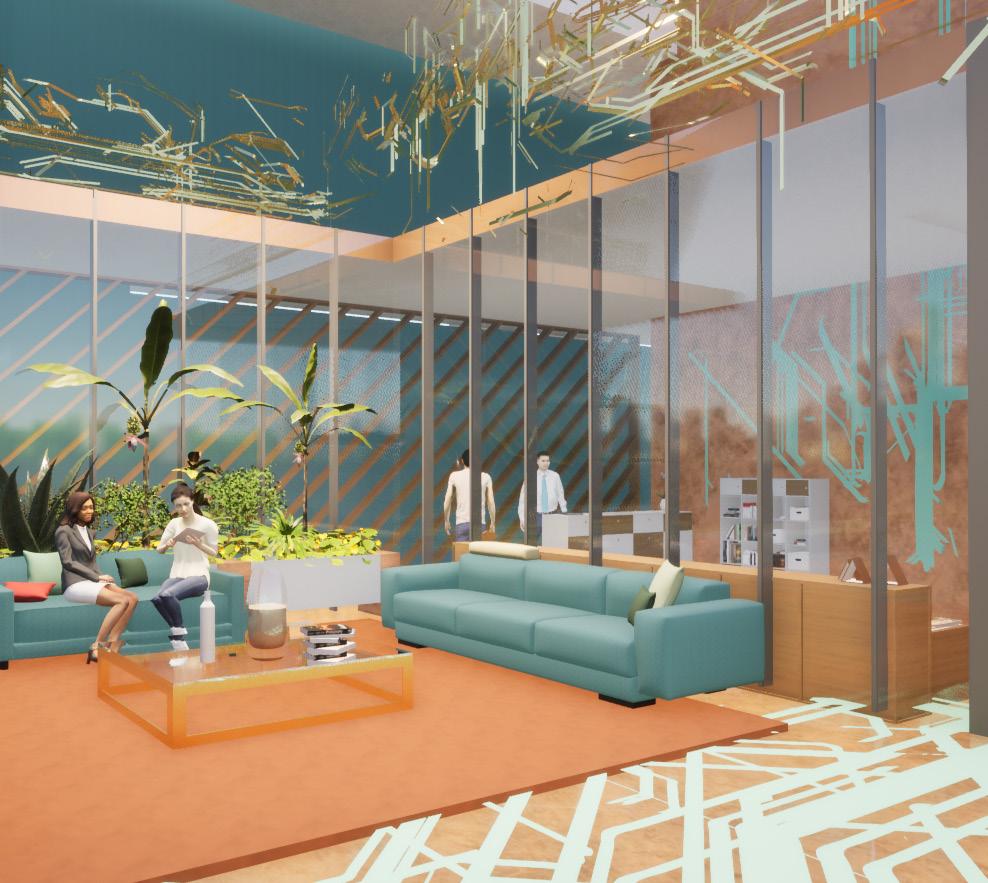
Access research on the site via QR Code

Upper Level View
 Seating Lounge
Seating Lounge
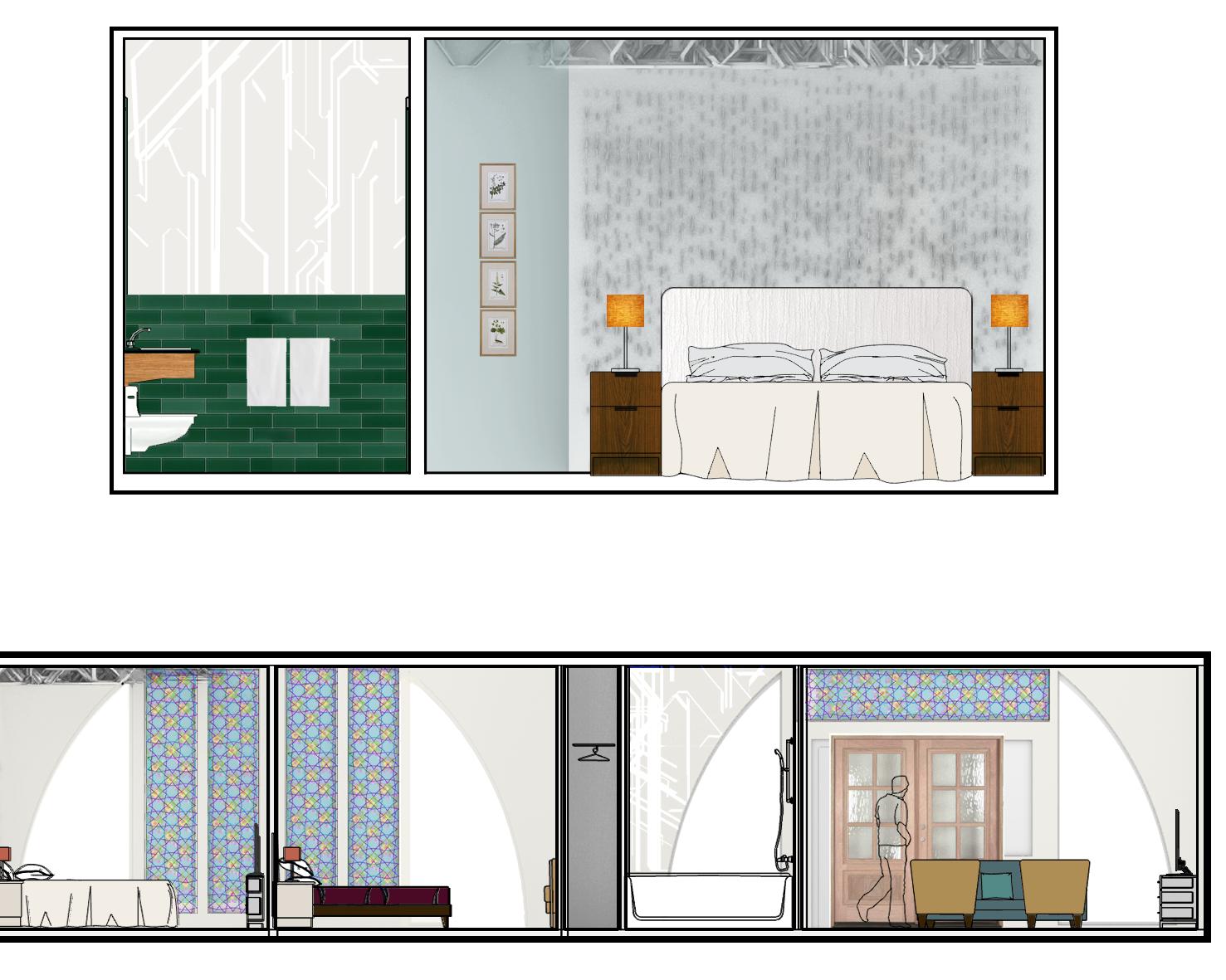


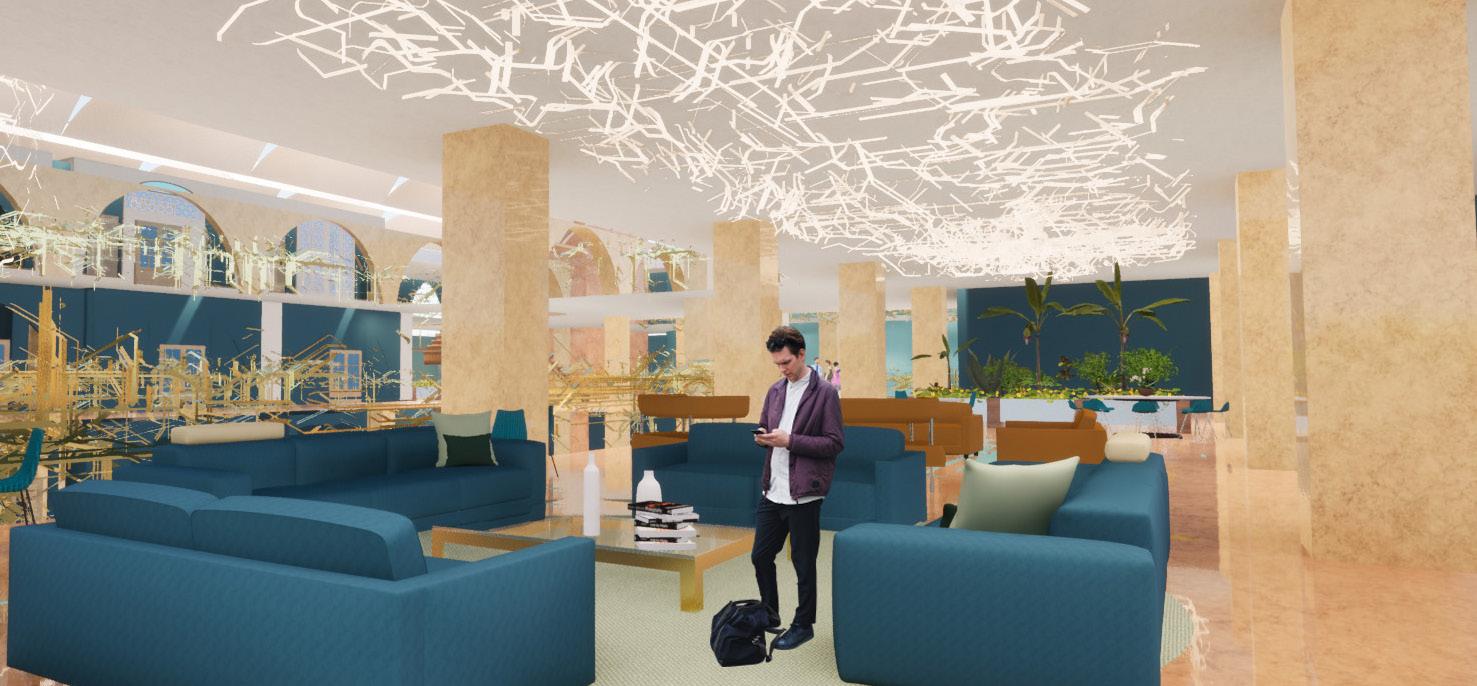
 Seating Lounge
Seating Lounge

Perspective Section
There are four levels in the Woven Garden Hotel with a large opening at the center to get a view of the courtyard.
To access the interior courtyard, guests need to go down to the basement level 2. All of the guest rooms, corridor and other amenities surround the perimeter of the courtyard for natural light shining through from above to the spaces in the hotel. The back of house corridor is hidden behind the guest rooms as well.

04.
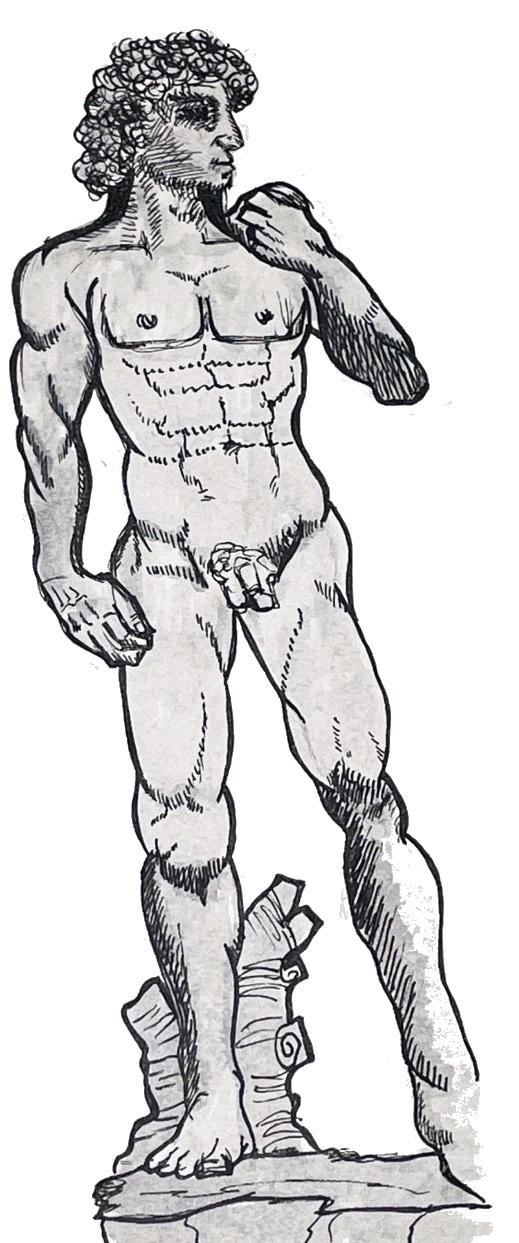
Study Abroad
Design in Florence Program
Location: Study Abroad in Florence, Italy
Date: Fall 2022 | 4th year
For my last year in the ID program, I had the opportunity to spend my fall semester in Florence, Italy with a group of design students.
We had design projects focusing on honoring the Florentine artisan heritage and reconnecting the importance of creating by hand. My peers and I visited multiple historical places and these watercolored sketches were from some of the things we have seen.


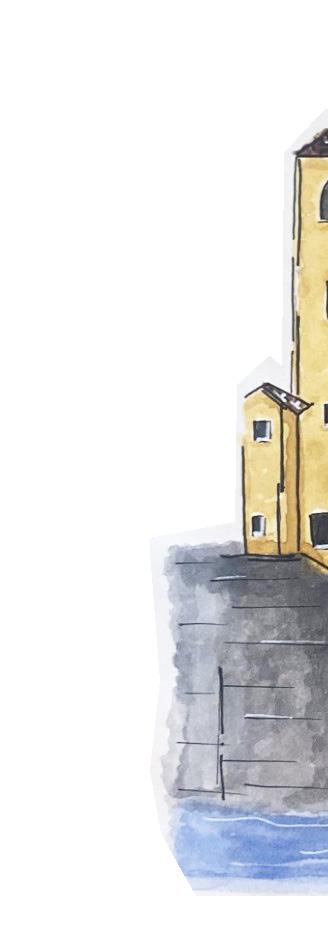 The David
Cinque Terre
Venice Ponte
The David
Cinque Terre
Venice Ponte
Market Stall Model
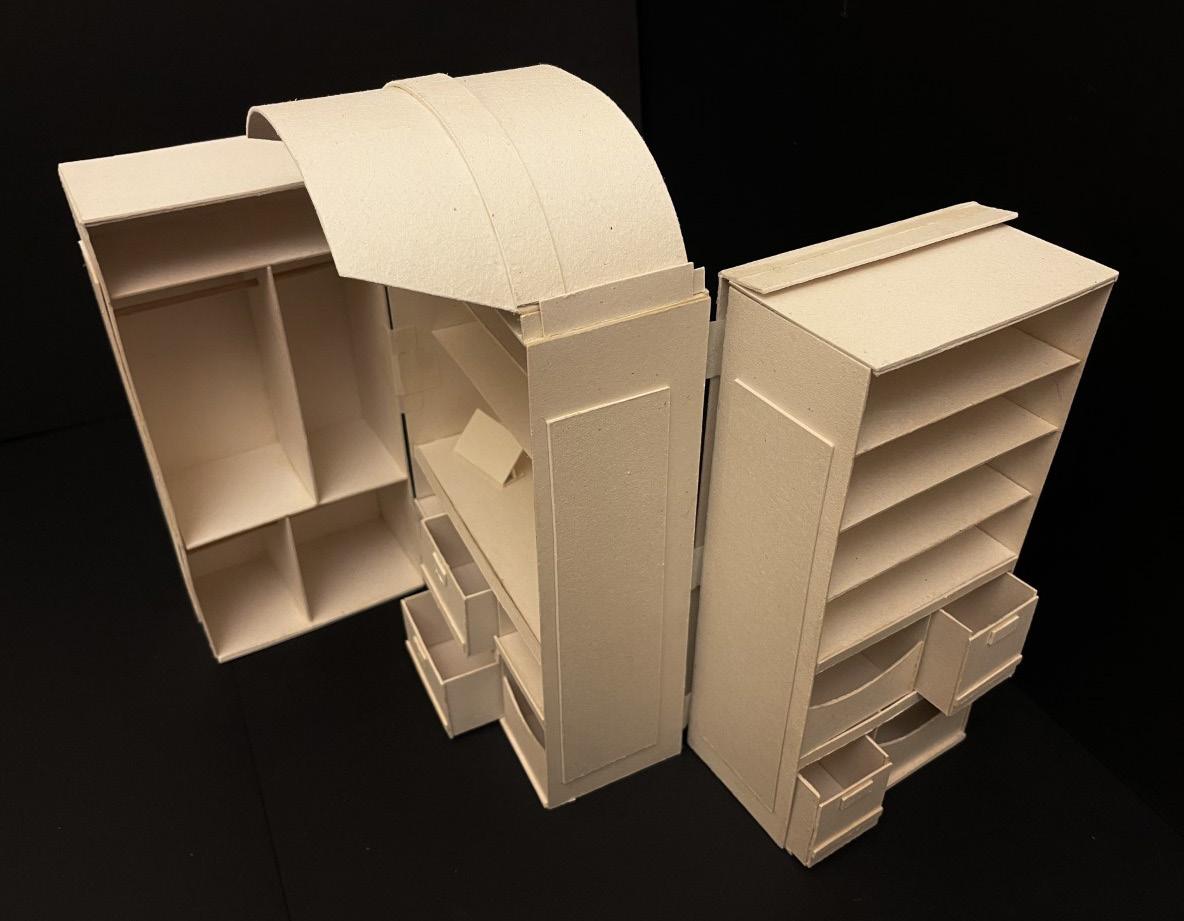
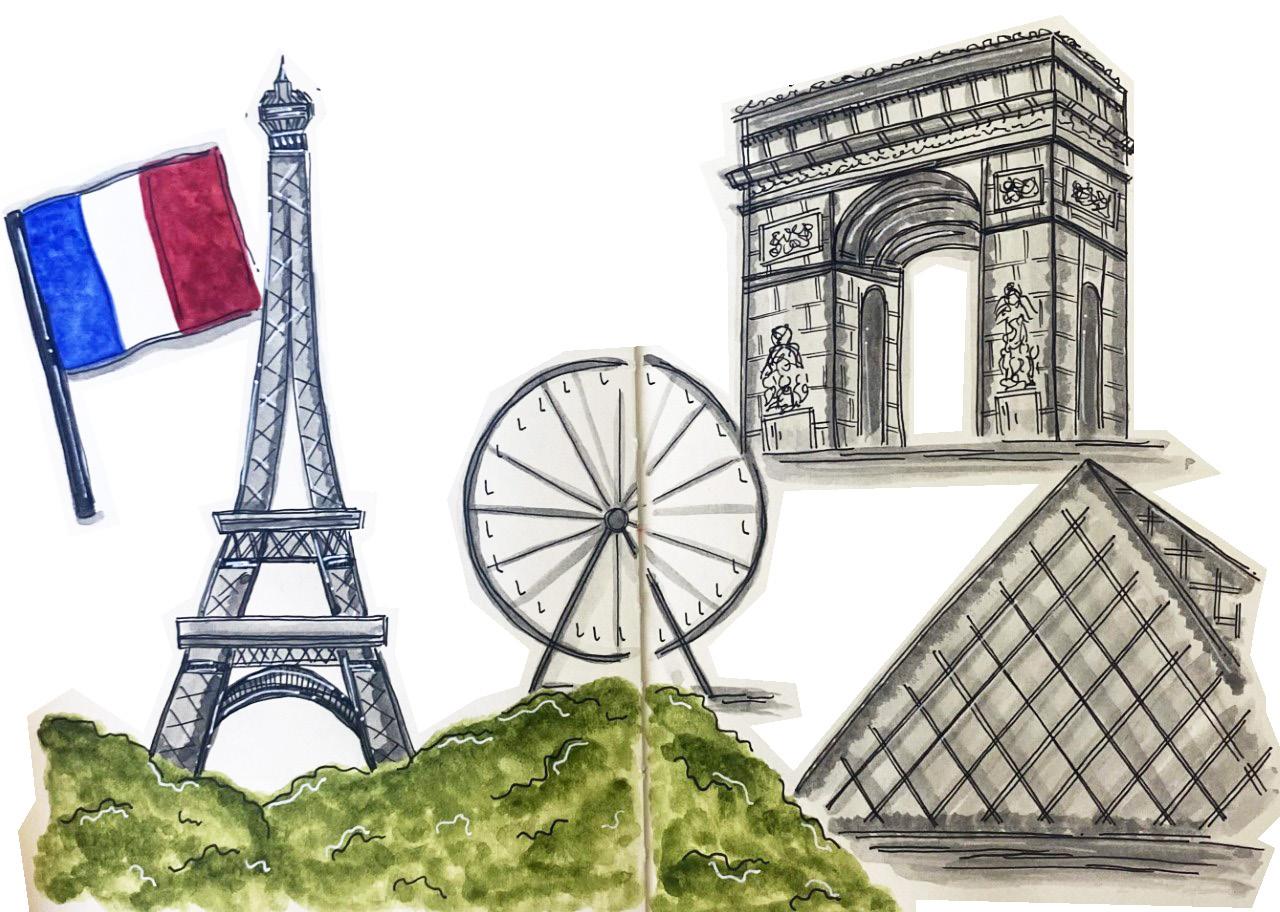

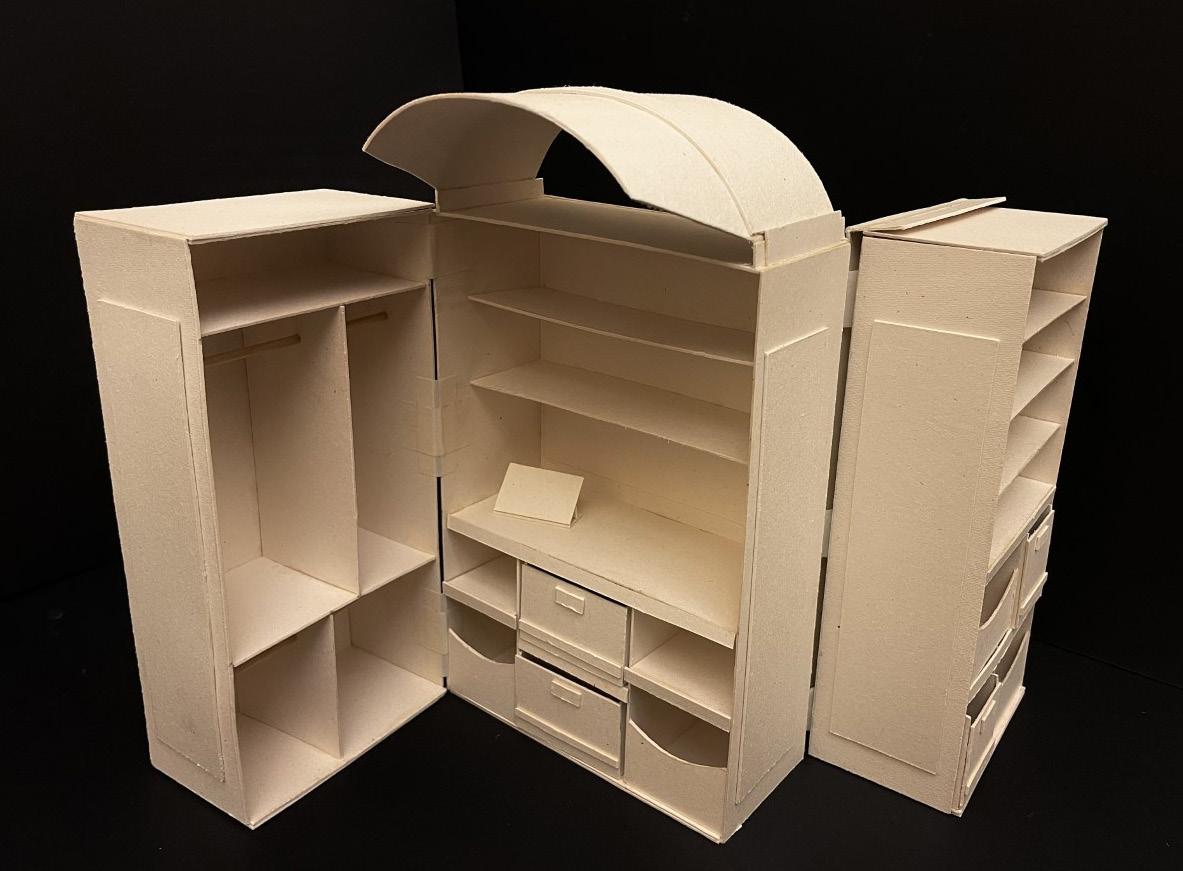
The final project of our semester in Florence is to design our own version of the market stalls that we see all around the city of Florence.
Using the knowledge that we have learned through this experience, guided the design of this market stall.
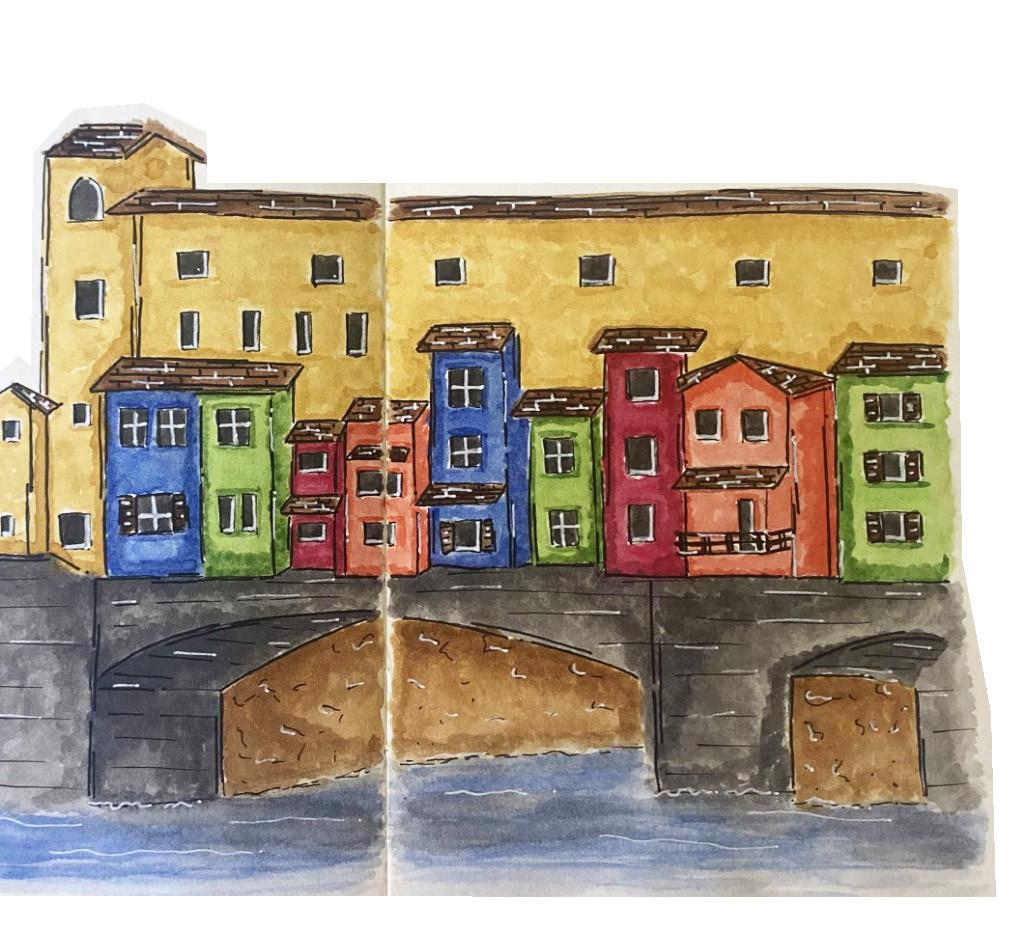 Ponte Vecchio
Arc de Triomphe
Louvre
Eiffel Tower
Ponte Vecchio
Arc de Triomphe
Louvre
Eiffel Tower
Family Home
Philippines Residence on Ancestral Land
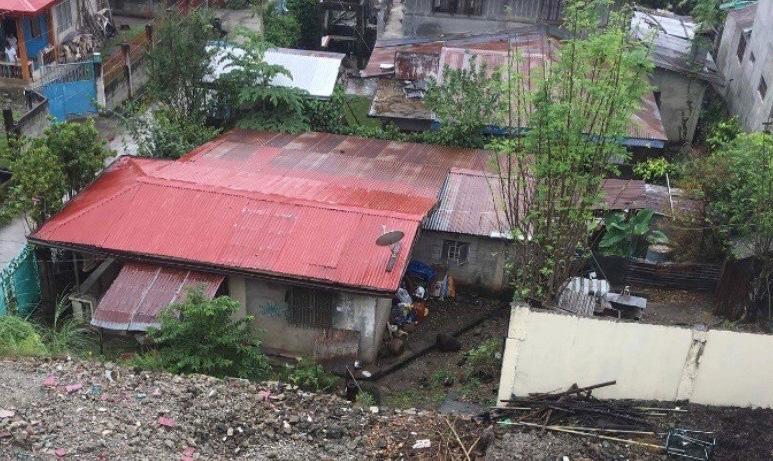
Location: Kalinga, Philippines
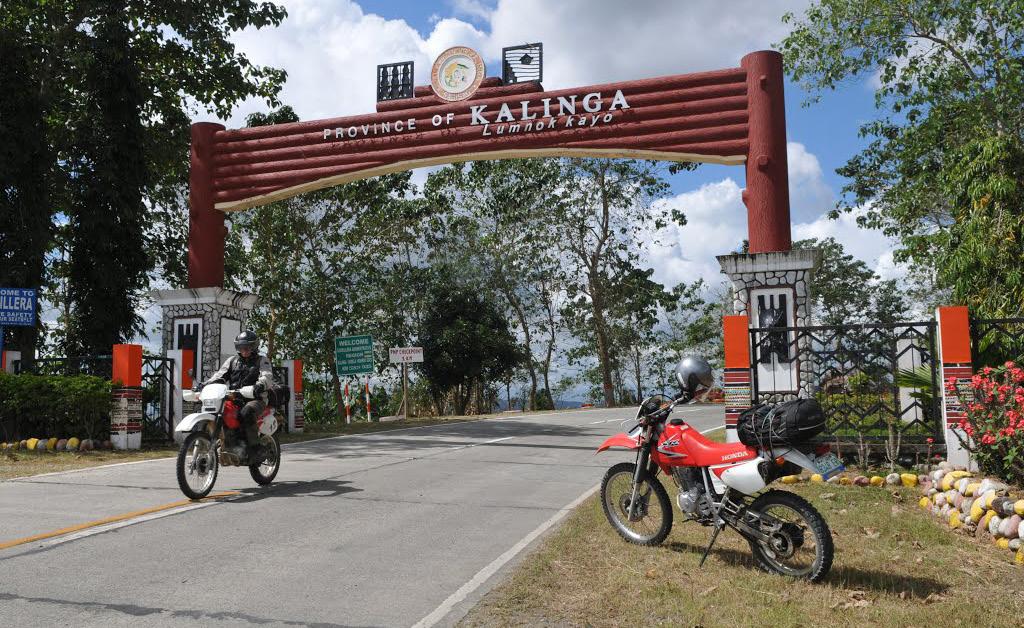
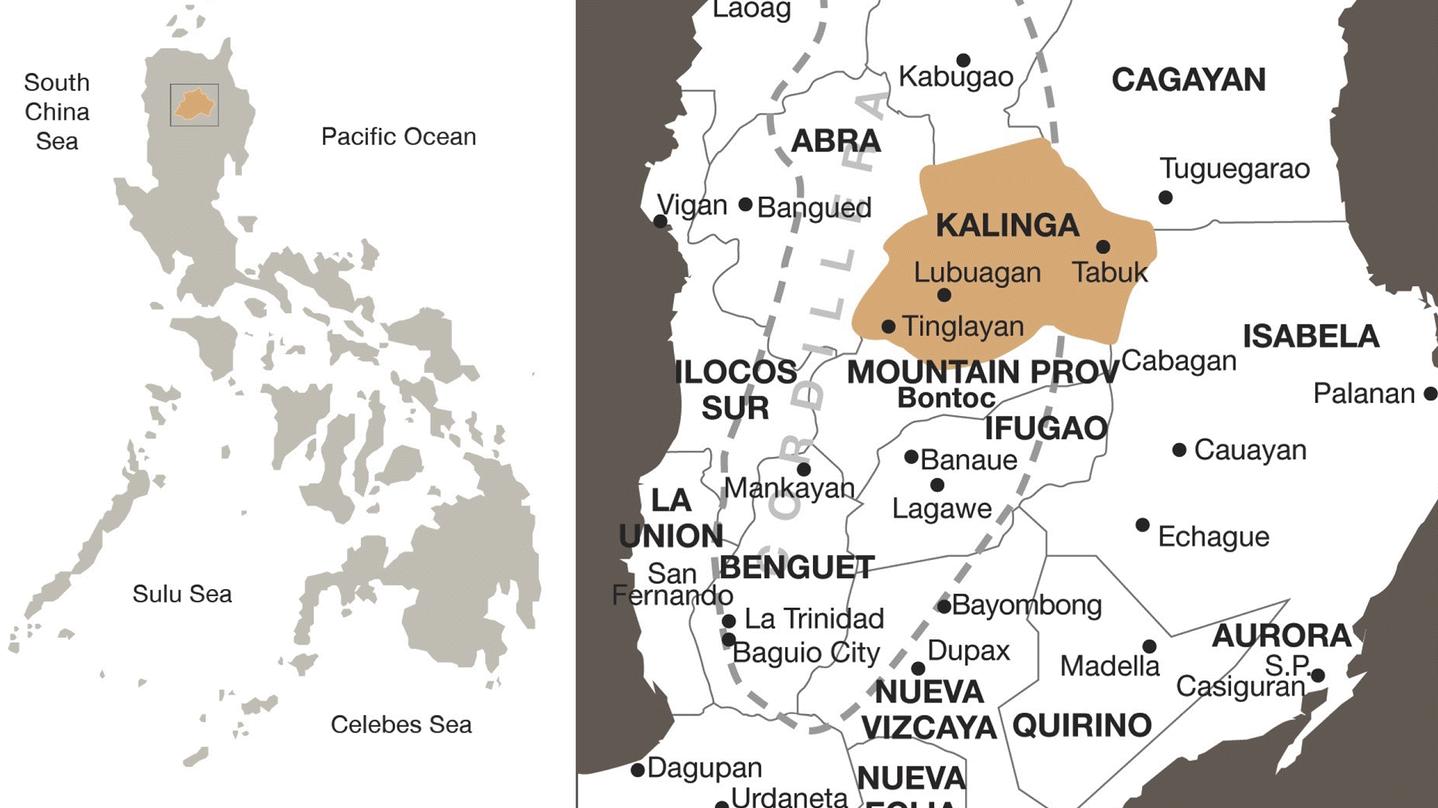
Date: 2017 - 2022
My parents purchased a piece of land that has been in our family for generations to generations in 2017. For my immigrant parents from it is a dream to be able to build their own home in our motherland country. Our home is nearly completed after all of these years of building it from the ground up.
Using my skills that I have learned in the Interior Design program, I used my knowledge in guiding my parents decisions throughout the design process of our family home. From space planning to choosing finishes and materials.
Original Home
This is an image of the original home that was on the land. My grandmother raised my dad and his siblings in this home. Once everyone immigrated to America the land was unoccupied for years.
The land was given to the oldest sibling out of 4. Then my dad was given the opportunity to purchase the land from his brother. That is how my dad’s dream home project began.

Exterior Finishes
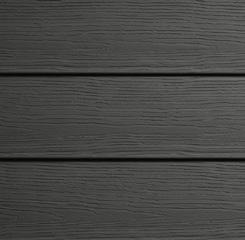
05.
Exterior View from the Street Level
Staircase
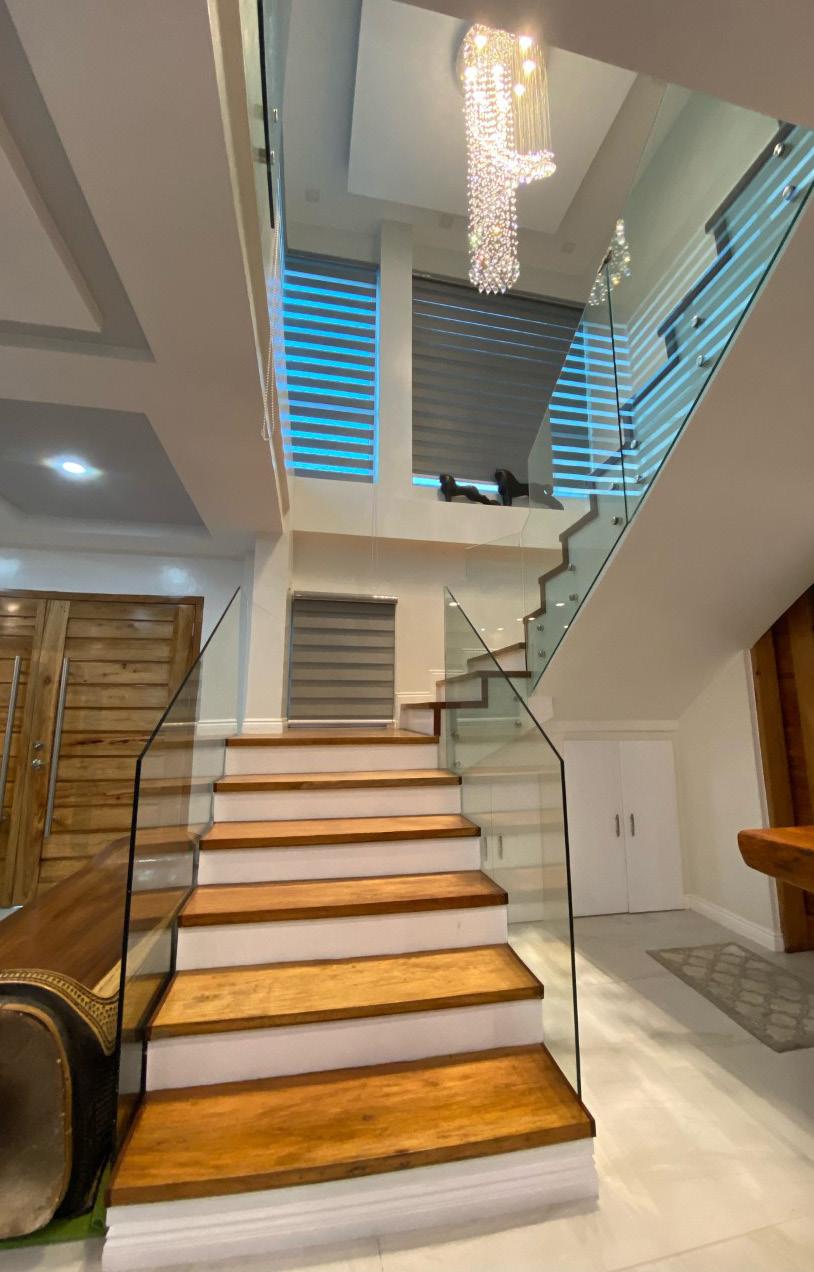
There are 3 levels in our home. Our home has a total of 4 bedrooms, 4 full bathrooms, outdoor balcony, and 2 full kitchen and living rooms.
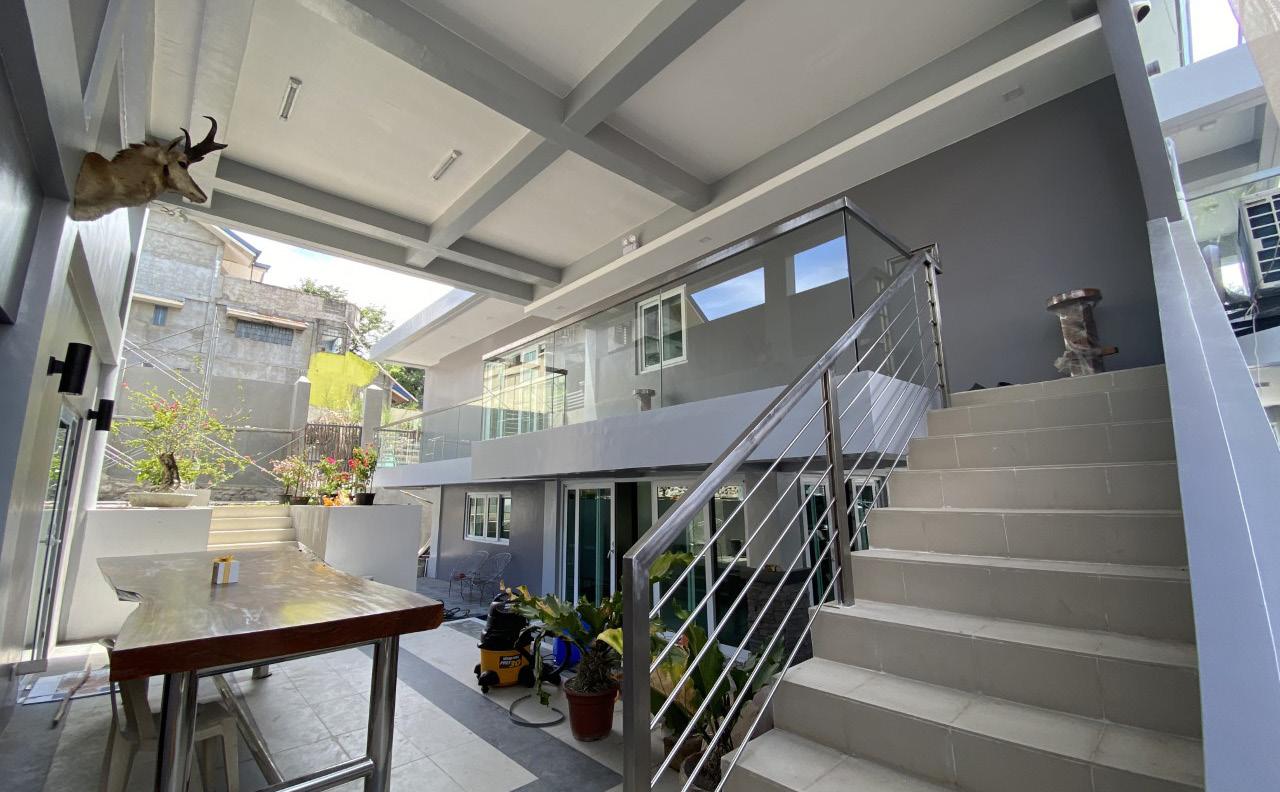

The basement area is accessed from the park-in garage. There is a connection to an covered outdoor area that has its own kitchen and living room. We designed that space to be easily accessible for my grandparents without needing to go up any staircase. Also, in the Philippines we love to host parties for our community so this space can be used for that as well.
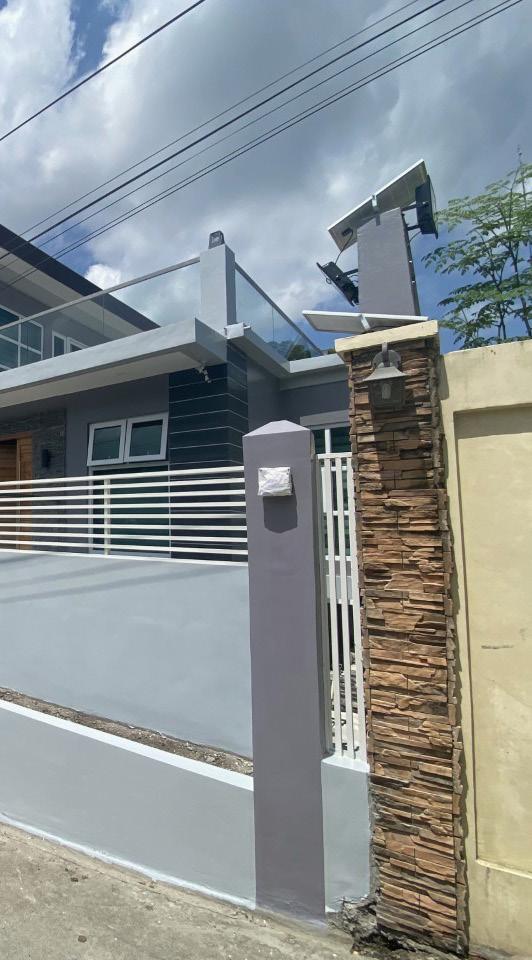
Living & Dining Area Covered Outdoor Area
Interior Design Portfolio
Selected Works
P K Princess Kay Guntalilib








 Central Stair Lounge
Central Stair Lounge


















 1. Aluminum
2. Wood Panels
3. Lime Wash Paint
4. Concrete tiles
5. Oak wood beams
1.
2.
3.
3.
4.
1.
5.
6.
7.
8.
8.
10.
9.
9.
9.
6. Custom tile
7. Marble stone counters
8. Luxury vinyl tile flooring
9. Upholstery fabric
10. White oak wood tables
Retail Shop
Seating Lounge
Access research booklet via QR code
1. Aluminum
2. Wood Panels
3. Lime Wash Paint
4. Concrete tiles
5. Oak wood beams
1.
2.
3.
3.
4.
1.
5.
6.
7.
8.
8.
10.
9.
9.
9.
6. Custom tile
7. Marble stone counters
8. Luxury vinyl tile flooring
9. Upholstery fabric
10. White oak wood tables
Retail Shop
Seating Lounge
Access research booklet via QR code




 Food Vendors
Coffee Shop
Food Vendors
Coffee Shop




 Boutique Gym
Sauna Area
Multi-use Room
Community Library
Shared Workspace
Boutique Gym
Sauna Area
Multi-use Room
Community Library
Shared Workspace











 Team Meeting Room
Collaboration Space
Stair Seating
Fitness Room
Team Meeting Room
Collaboration Space
Stair Seating
Fitness Room




 Meeting Room
Collaboration Space
Outdoor Balcony
Collaboration Space
Meeting Room
Collaboration Space
Outdoor Balcony
Collaboration Space


 Material Board
Meeting Room
Community Space
Material Board
Meeting Room
Community Space


 Shared Workspace
Beverage Lounge Work Lounge
Shared Workspace
Beverage Lounge Work Lounge








 Seating Lounge
Seating Lounge




 Seating Lounge
Seating Lounge





 The David
Cinque Terre
Venice Ponte
The David
Cinque Terre
Venice Ponte




 Ponte Vecchio
Arc de Triomphe
Louvre
Eiffel Tower
Ponte Vecchio
Arc de Triomphe
Louvre
Eiffel Tower








