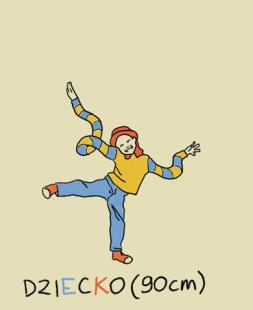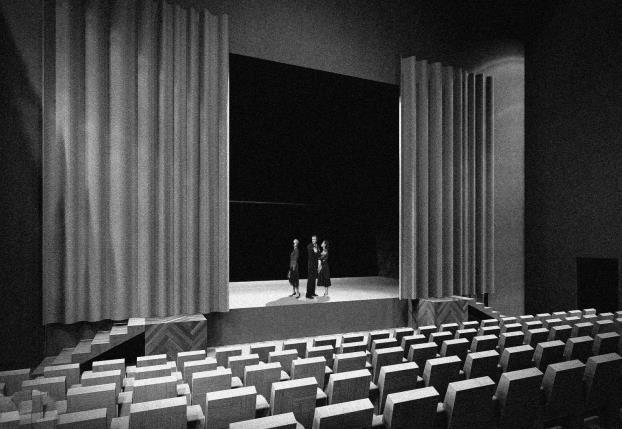THEATRE SH(ad)OW
Design of public buildings (2023)
tutor: mgr arch. Paweł Jaszczuk
The aim of the project is to show the role of man in the theater. Thanks to the illuminated corridors located near the glazed external wall, the movement of staff is exposed outside - the whirlwind of work, the chaos that prevails in the backstage before the play, which in itself can be perceived as part of theater art.
The rest of the facade is covered with panels resembling folded fabric, which additionally attracts the attention of passers-by and indicates the connection between the theater building and the stage. Except that not only actors are put on a pedestal, but also set designers, choreographers, costume and lighting designers and acousticians.





The project consists of analyses (composition, communication, function, greenery) concerning the area next to Świebodzki Station and the historical context of the city. The design changes introduced include the course of communication, the addition of landings and a green pedestrian walkway, and the design of high-rise office, residential and retail buildings. An important element for the whole premise is the proposal to demolish part of Świebodzki Station in order to facilitate the flow from Wrocław Market Square Also crucial is the introduction of a stadium and all the necessary insfrastructure, adapted to the requirements of international sporting events.
Urban planning of the future (2023) tutor: dr inż. arch.
Radomir Nowakowski
co-author: Katarzyna Bartela
Diploma project (2023)
Themed Events Centre
tutor: dr inż. arch. Jerzy Gomółka
The building with surrounding area creates space for field games, LARPs and open events for fantasy enthusiasts. The aim of the project is to respond to the needs of both employees and participants of these games, understood as a combination of play space with the necessary technical infrastructure (workshops, wardrobes).
A live action role-playing game (LARP) is a form of a game where the participants physically portray their characters The players pursue goals within a fictional setting represented by real-world environments while interacting with each other in character.
The role of the animation team is not so much to create the set and game plan, but to create the entire world, influencing the participant with sight, sound and even taste and smell stimuli It is therefore very important to isolate them from the outside world, create a kind of refuge from everyday life, where the player can spread the wings of his imagination
The entire technical infrastructure is located in a buffer that surrounds the rooms available to players. The back-up rooms are therefore located on the side of the roads and parking lot, and the games rooms are open onto the interior of the courtyard.
The created wave separating the outside world and auxiliary rooms from the playrooms was extended and marked the game arena on the entire plot In this way, the entire space inside the ribbon belongs to the fantasy world.
Article Twój ulubiony obraz (eng. Your favourite painting)
publication: 2021, Format E1, Percepcja 5(1)
The article deals with the issue of perception in reference to the experiment of artists Komar & Melamid. The possibilities of perceiving beauty and kitsch are considered, depending on the cultural considerations in which a person matures. Is it possible to create an image that everyone would like? What if we narrow down the group of interested people - is it possible to create an image that would appeal to all Wrocław US&T architecture students?
Article
Nieistniejący ratusz w Chojnowie
Studium historyczno-architektoniczne wraz z rekonstrukcją 3D
(eng. Not existing Town Hall in Chojnów. Historical and architectural study with 3D reconstruction)
publication: Awaiting the decision regarding scientific publication co-authors: Bartela Katarzyna, Grzegorczyk Alicja
Award in the competition
(implementation of the designed souvenir)
Pamiątka Regionu Warmii i Mazur 2023
„KOPERNIK WYBRAŁ WARMIĘ”
Pocztówki wycinanki – Poznaj Kopernika!
Visualization for commercial purposes














































































