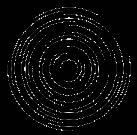






2024 ACADEMIC PIYUSH P.

2020 -2025 : Bachelor of Architecture
Visweswaraya National Institute Of Technology, Nagpur, Maharashtra
2018- 2020: State Board Class XII
Dinanath High School and Junior College, Nagpur, Maharashtra
2017- 2018: CBSE Class X
St. Anne’s Public School, Warora, Chandrapur, Maharashtra
EXPERIENCE
2024 SDI Product Division Competition
Shortlisted for the Competition in Product Division.
Participant in SDI Product Division Competition, showcasing collaborative problemsolving & innovation in architectural projects.
2023- Set Design firm Intern. (2 months)
Utilized 3D visualization skills to create innovative set designs and setups. Contributed to the development of creative solutions and enhancing the firm’s workflows.


Student Of Architecture ABOUT ME
Motivated, dedicated and committed to learning, problem-solving, and collaboration, with a passion for better exploration, understanding and fun.
CONTACT
PH.- 8600172877
@- piyushparodhe4@gmail.com

Vinayak Lay-Out Tilak Ward, Warora, Chandrapur, Maharashtra, 442907
2023- Device 23 Design Team Manager
Worked for Device 23 architectural fest as design manager for the event in Visvesvaraya National Institue of Technology , Nagpur
KEY SKILLS
LEADERSHIP :
Led teams with clear communication and problem-solving. Organized and motivated groups towards goals. Skilled in decision-making and completing projects successfully
TEAM PLAYER:
Flexible and committed to creating a positive team environment, achieving our shared goals , with good communication and best support.
COMMUNICATION:
Good at communicating clearly. Can talk and write well. Comfortable talking to different people. Worked well in different teams with strong communication.


LINKEDIN:
https://www.linkedin.com/in/piyushparodhe/
INSTAGRAM: https://www.instagram.com/ piyush.pro/
LINKS LANGUAGES
MARATHI- Native proficiency
ENGLISH- Professional proficiency
HINDI- Native proficiency
Siemens NX Design Workshop
3D Scanning & Processing Workshop Architectural Parametric Design Workshop
2024: Solar Decathlon India finalists. 2021: DEVISE Architech comeptition winner
TRAINING/ WORKSHOPS ACHIEVEMENTS SOFT SKILLS EXTRACURRICULARS HOBBIES/INTERESTS
Watching Anime, Reading Manga, 3D Animation, Playing Videogames, Listening



/ 3 2 / PORTFOLIO 2023-24 | PIYUSH P.
PIYUSH PARODHE
EDUCATION
Sketching, Animation, Digital Art, 3d Modeling & Printing, Mineature Painting Photoshop Indesign Illustrator lumion Blender Sketchup Revit Rhino3D After Effects Premier Pro D5 Render Unreal Engine
All information supplied in this document is factually accurate to the best of my knowledge till date: 30-03-24. 01. LANDSCAPE 02. RESTAURANT 04. ARCHITECTURAL DESIGN 05. SDI PRODUCT DESIGN - BLOOM 06. WORKING DRAWING 07. MISCELLANEOUS 03. DIRECTOR’S CABIN CONTENT.
Music, etc.
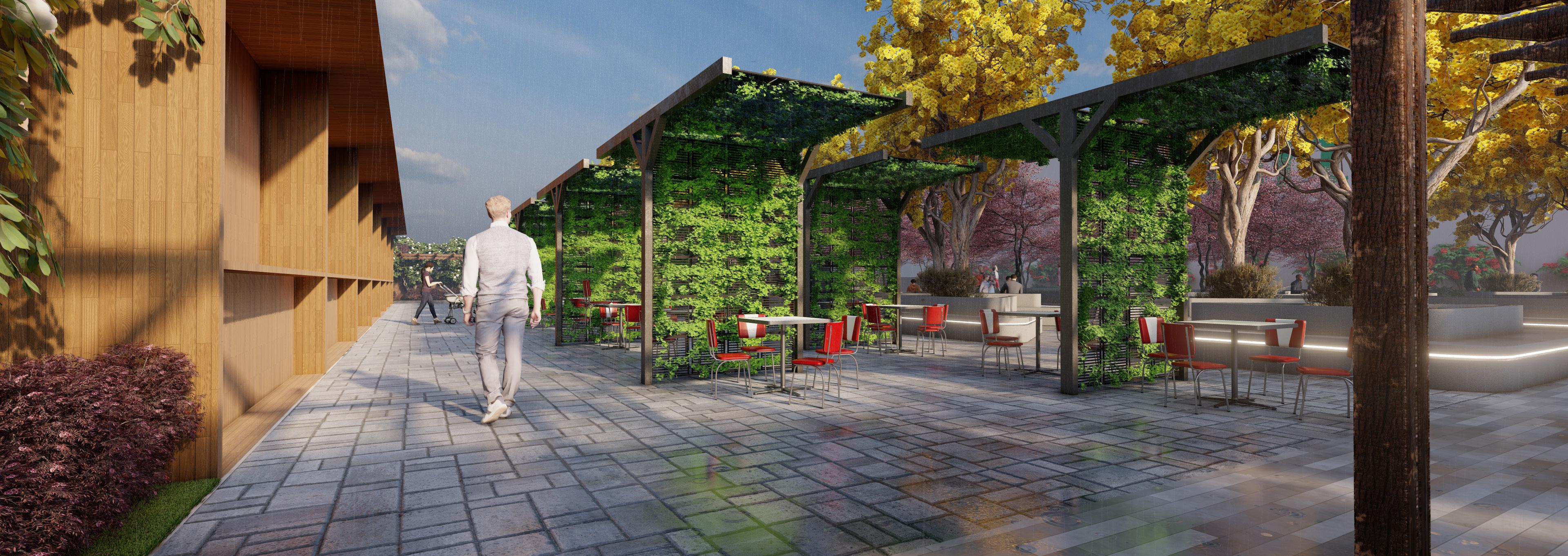
LANDSCAPE PROJECT
REDEVELOPMENT OF DMART SHOPPING COMPLEX PARKING SPACE
Transformed a large, underutilized parking area in front of Dmart Shopping Complex into a dynamic landscape project.
• Conceptualized and executed landscape design plans to enhance aesthetics and functionality.
• Integrated green spaces, walkways, and seating areas to create an inviting environment for shoppers and pedestrians.
• Implemented sustainable features such as rain gardens and permeable pavement to manage stormwater runoff.
Resulted in a revitalized space that fosters community engagement, promotes environmental sustainability, and enhances the overall appeal of the shopping complex.


/ 5 4 / PORTFOLIO 2023-24 | PIYUSH P.
01.
SITE LOCATION
NAGPUR, MAHARASHTRA, INDIA
OUR SITE IS LOCATED ON ABOUT 1.34 ACRE LAND NEAR HINGNA ROAD. TOTAL AREA
USE : 1.34 ACRE : NAGPUR : MAHARASHTRA : COMMERCIAL
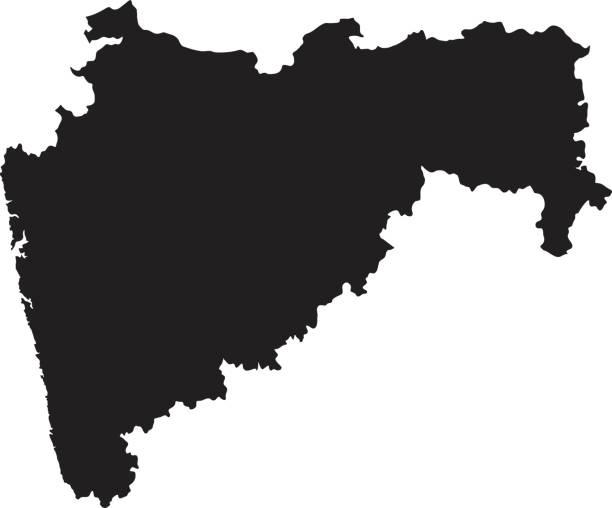
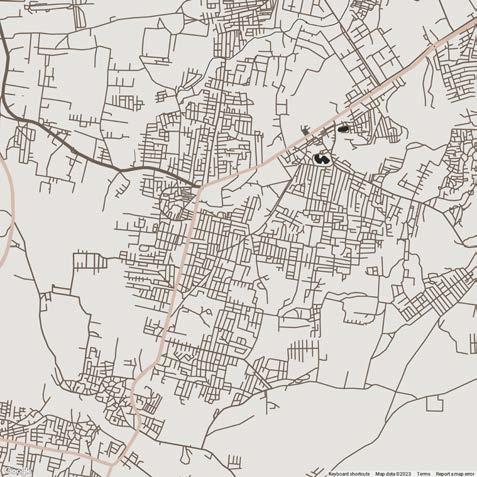
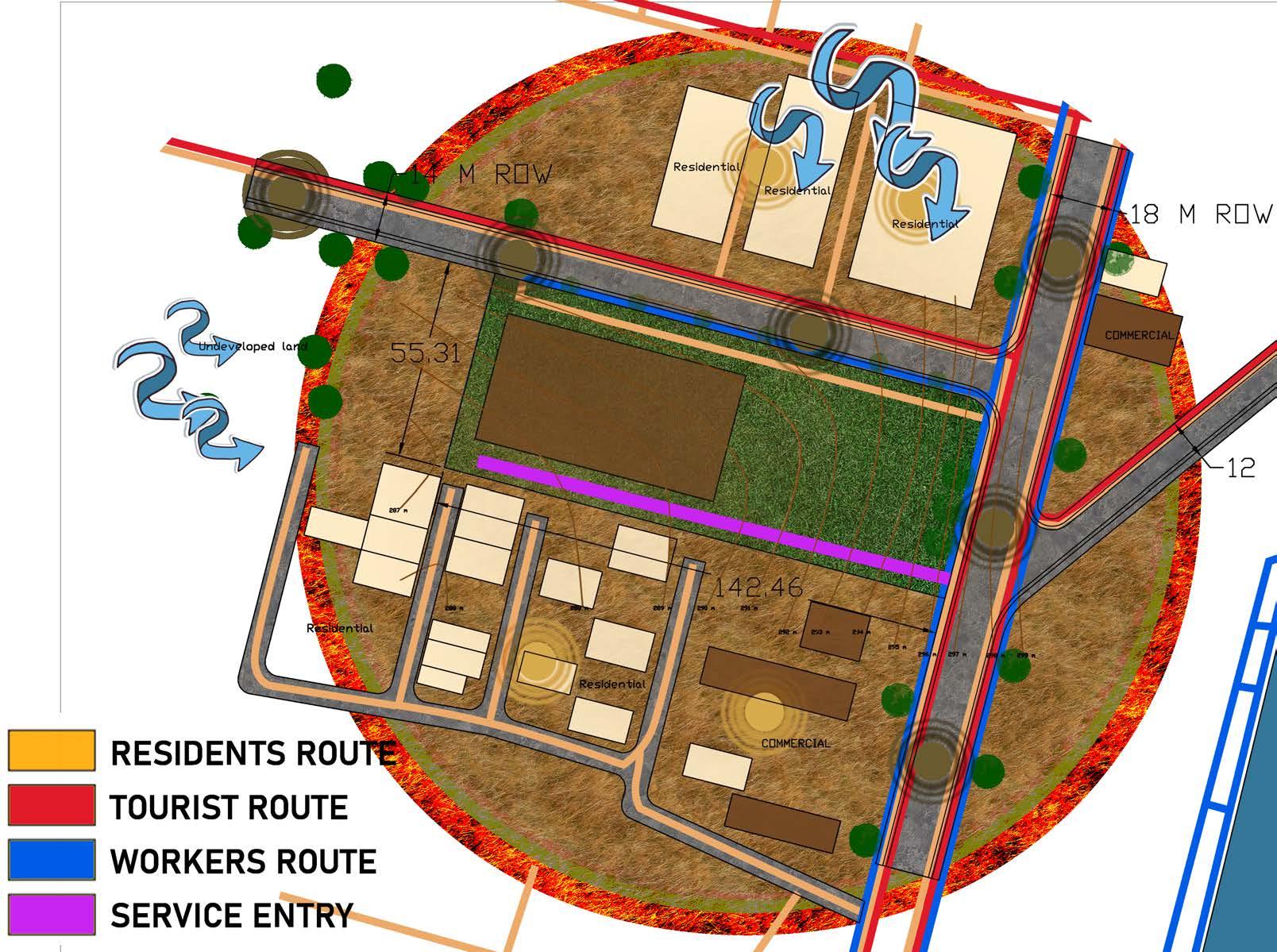

USER GROUP

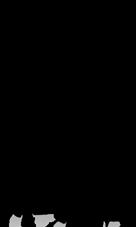

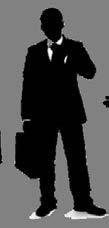
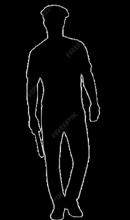

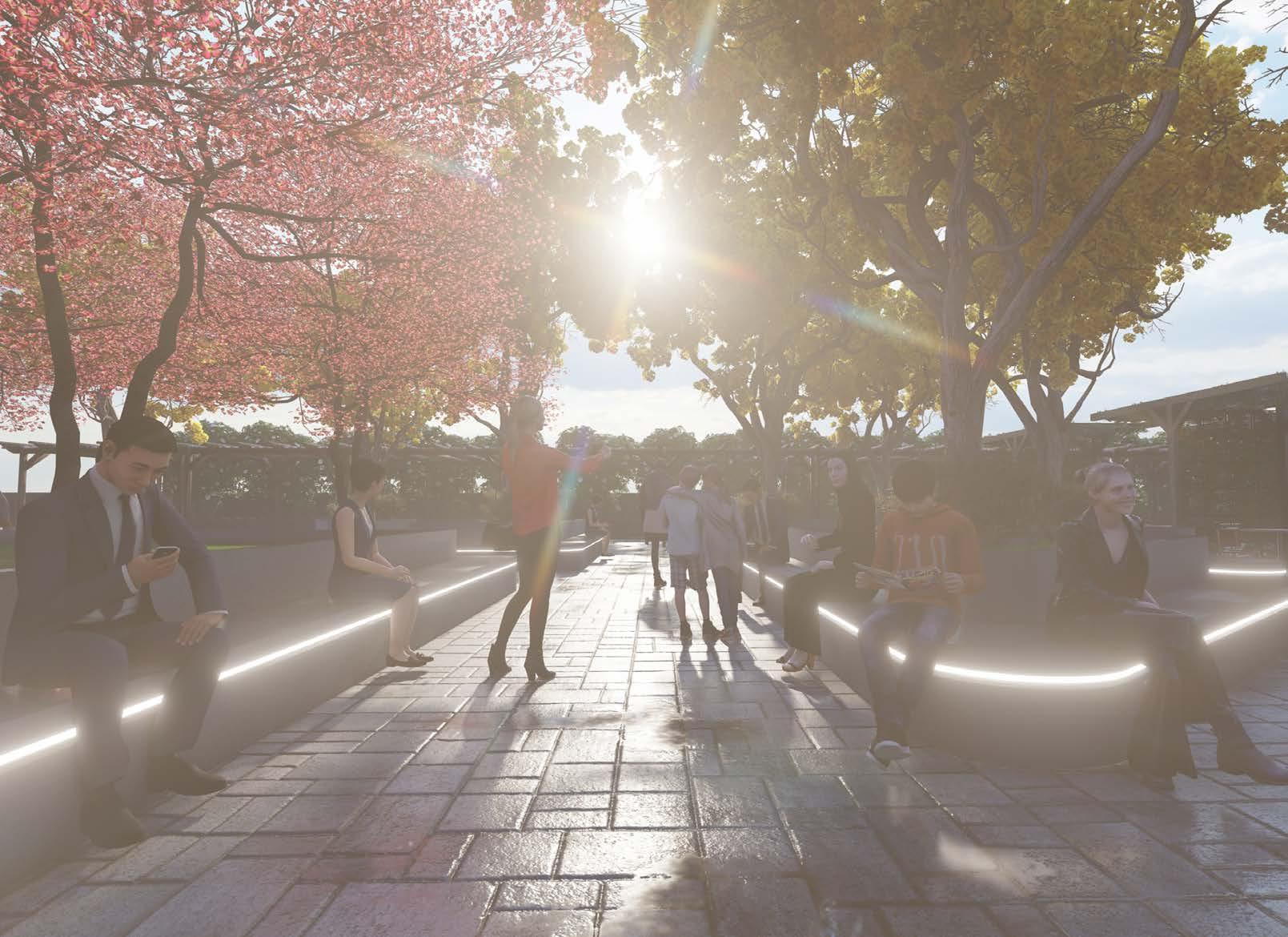
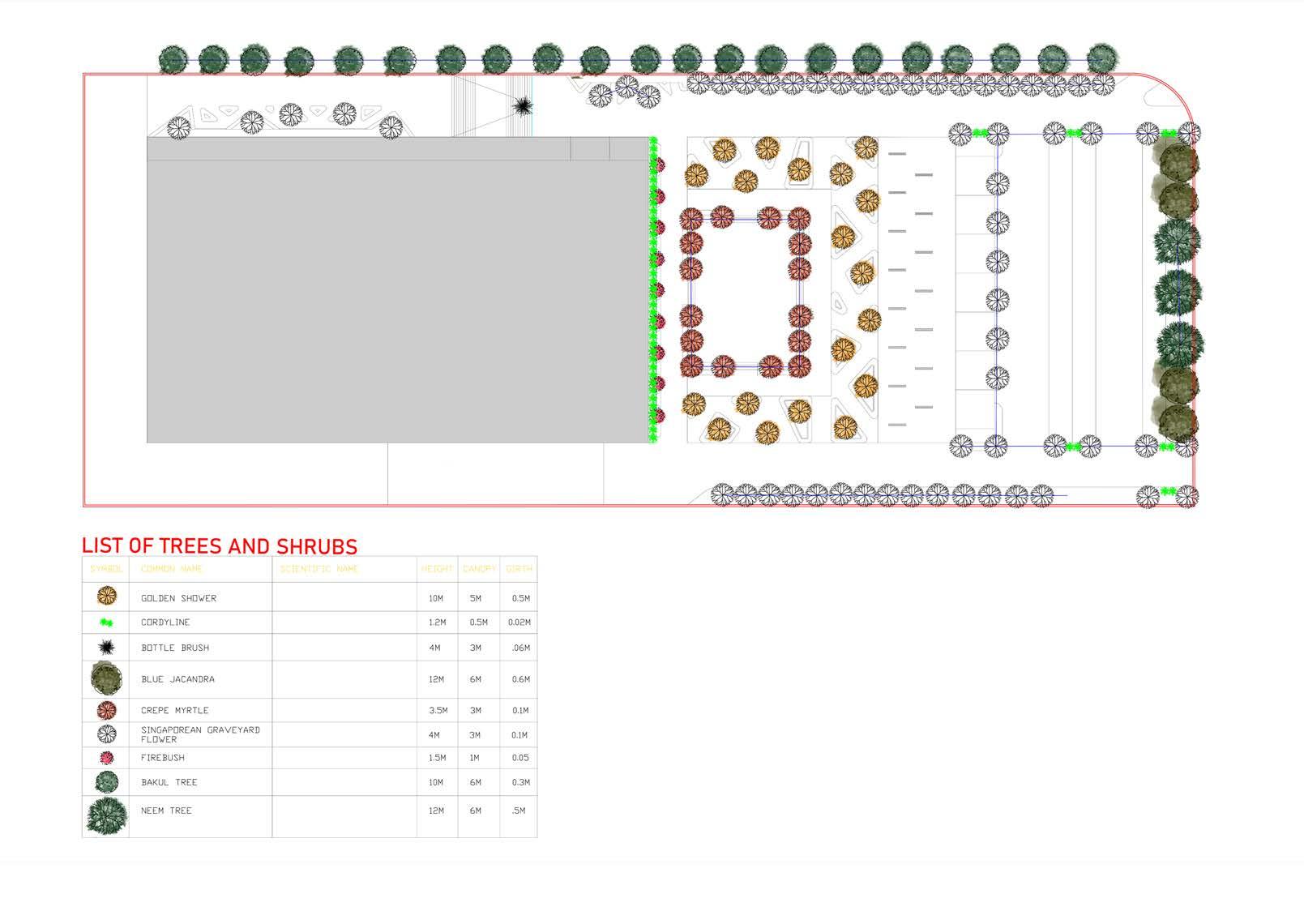
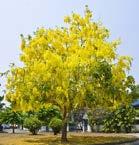
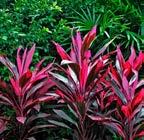
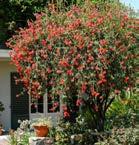
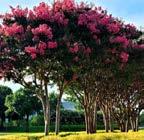
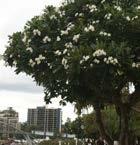
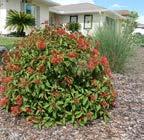
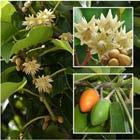
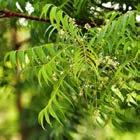
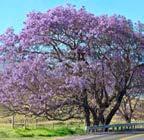
6 / PORTFOLIO 2023-24 | PIYUSH P. / 7
NAGPUR
CITY STATE
LAND
CHILDREN/ STUDENTS ADULTS ELDERLY SECURITY TOURISTS/ VISITORS WORKING ADULTS
GOLDEN SHOWER Cassia fistula Callistemon Jacaranda mimosifolia Lagerstroemia Plumeria obtusa Hamelia patens Mimusops elengi Azadirachta indica Cordyline fruticosa BOTTLE BRUSH CREPE MYRTLE NEEM TREE BLUE JACANDRA BAKUL TREE FIREBUSH SINGAPOREAN GRAVEYARD FLOWER SELECTED WORK | LANDSCAPE DESIGN
CORDYLINE
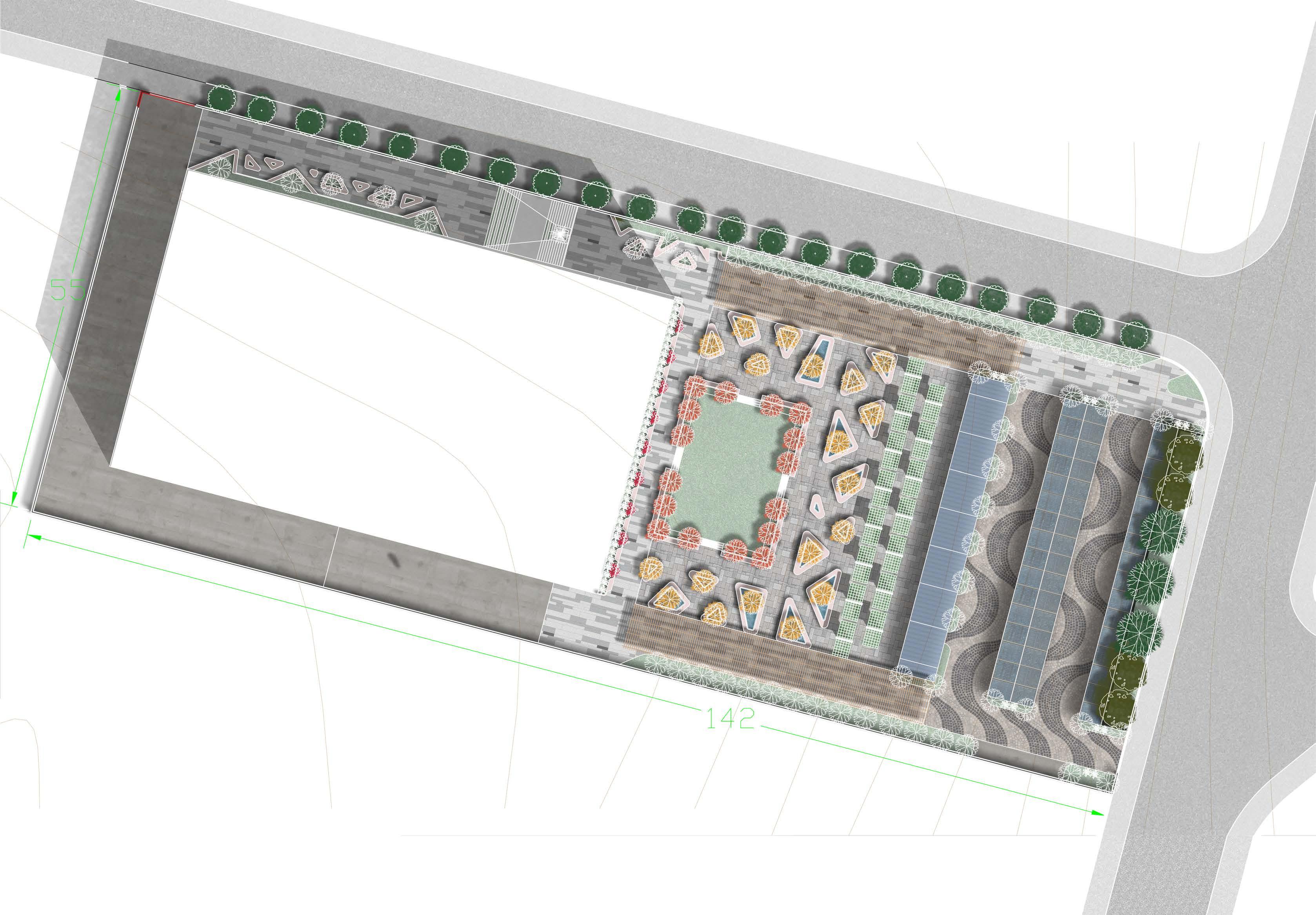
MASTER
8 / PORTFOLIO 2023-24 | PIYUSH P. / 9
SCALE - 1:750 A A’ B B’ SELECTED WORK | LANDSCAPE DESIGN
PLAN
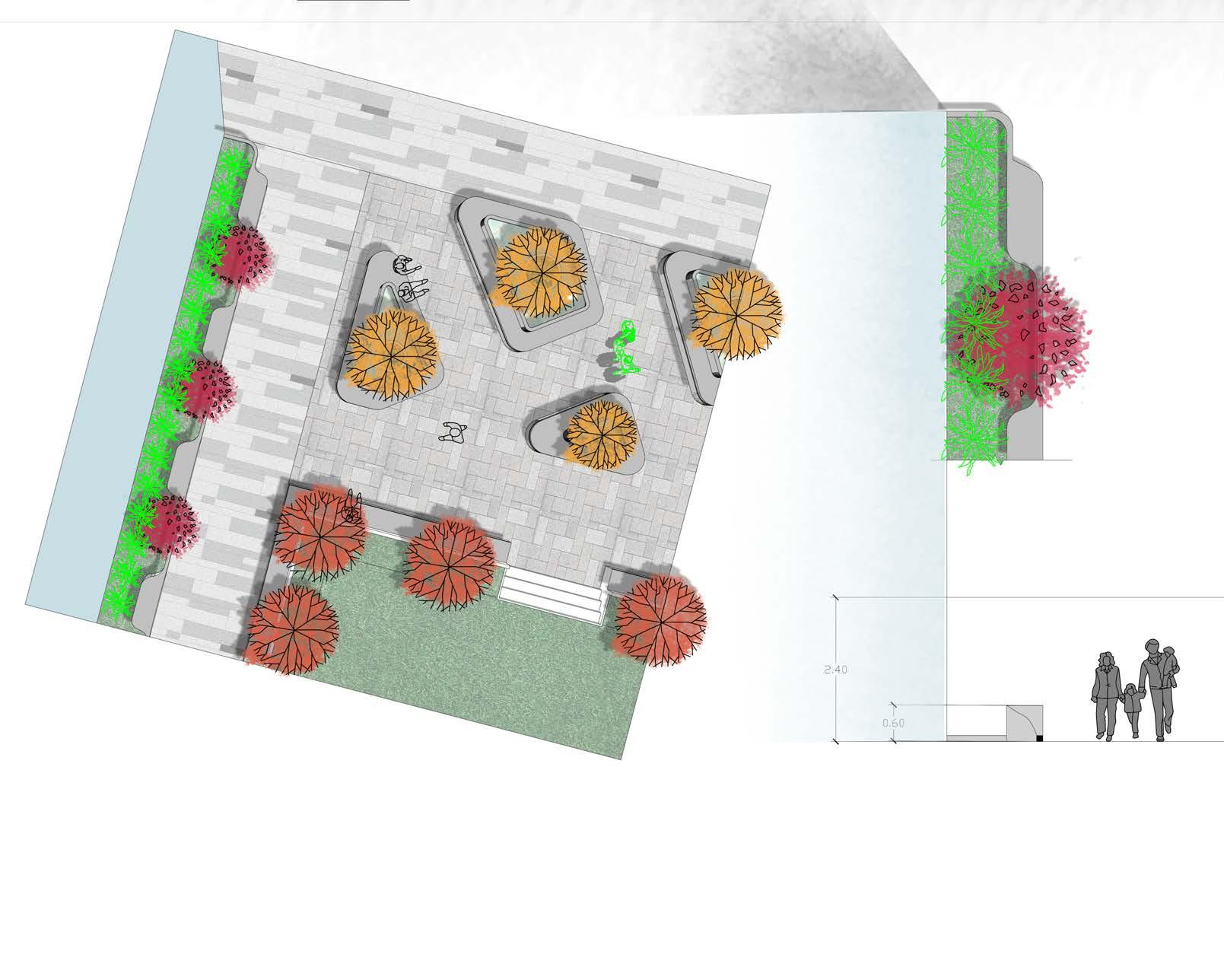
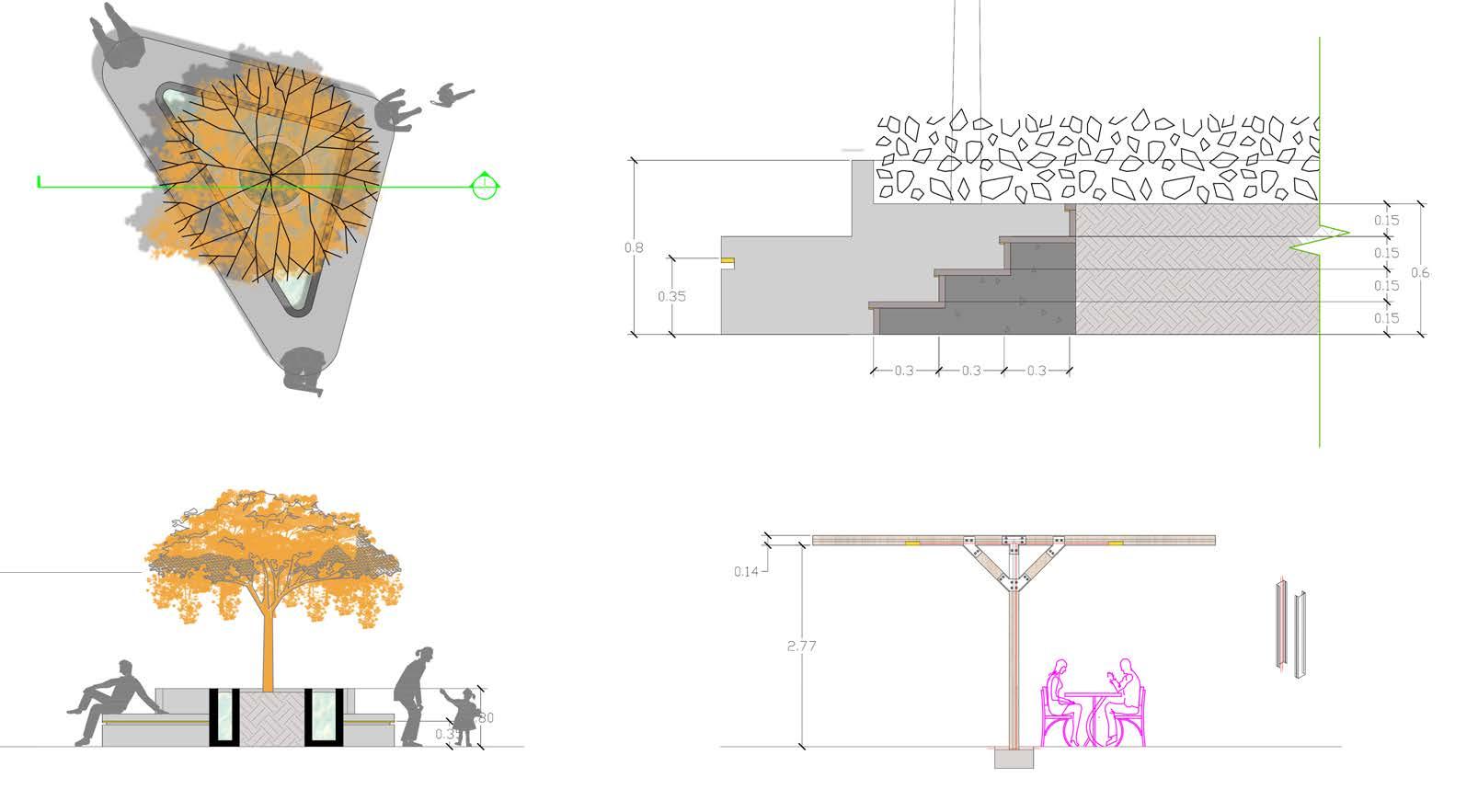
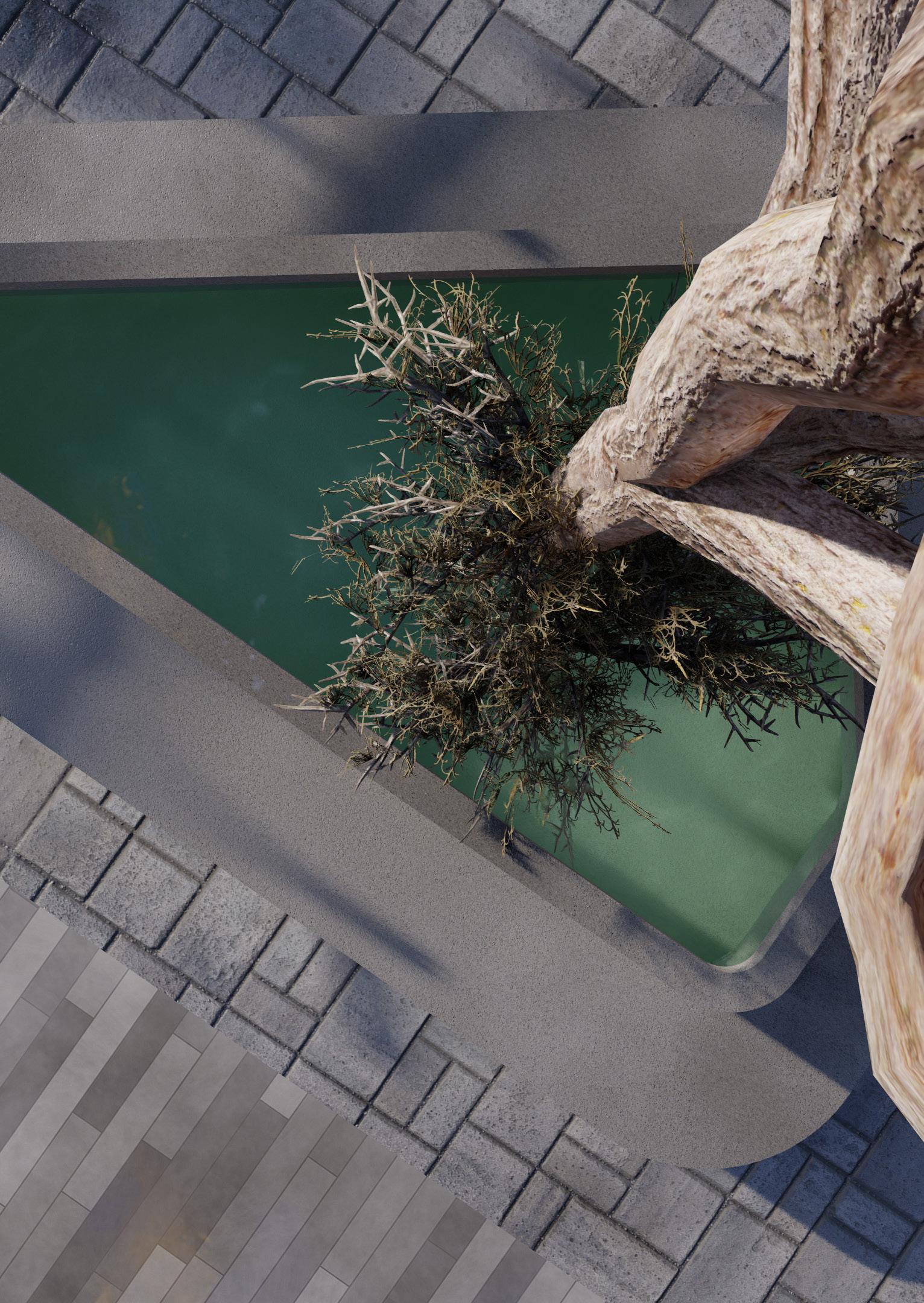
10 / PORTFOLIO 2023-24 | PIYUSH P. 11
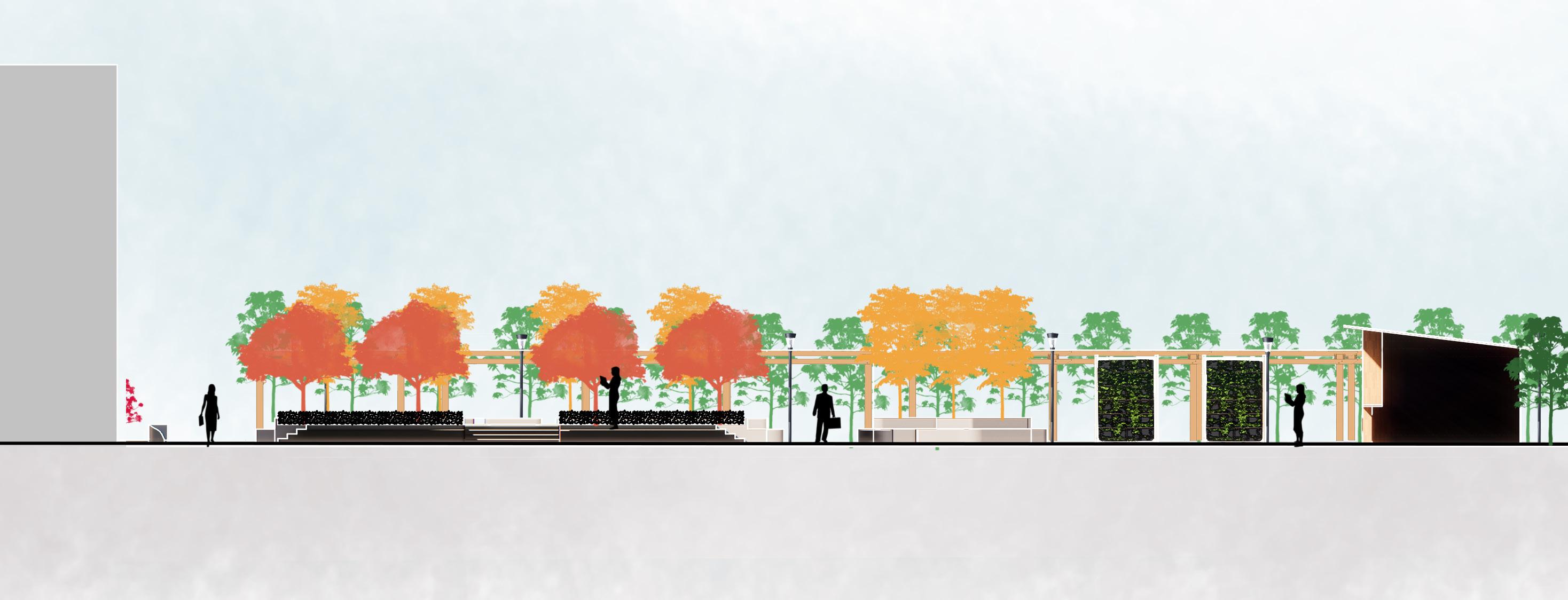
By turning the dull parking area in front of Dmart into a lively green space, we've shown how creativity and care for the environment can make our neighborhoods more beautiful and enjoyable for everyone.
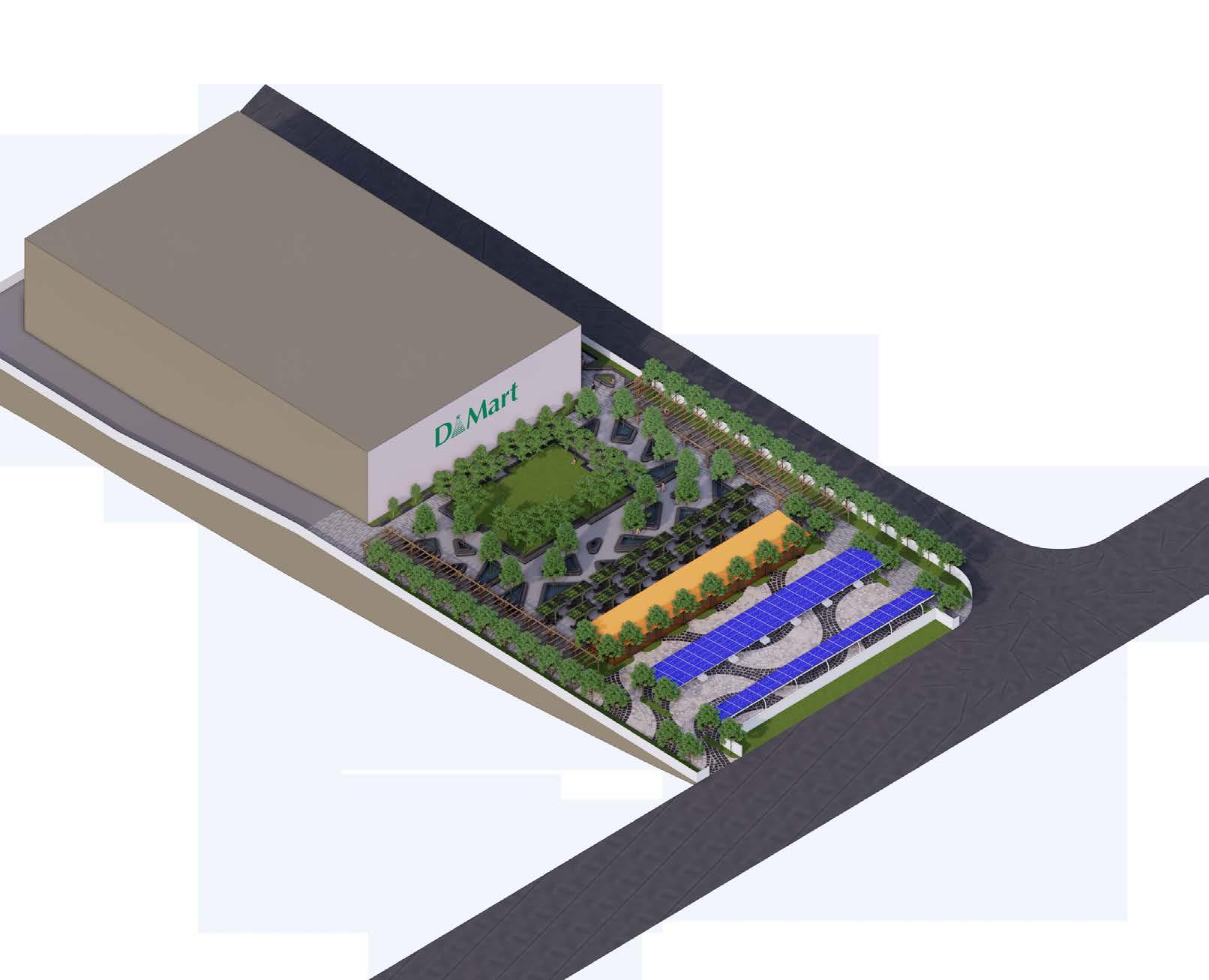
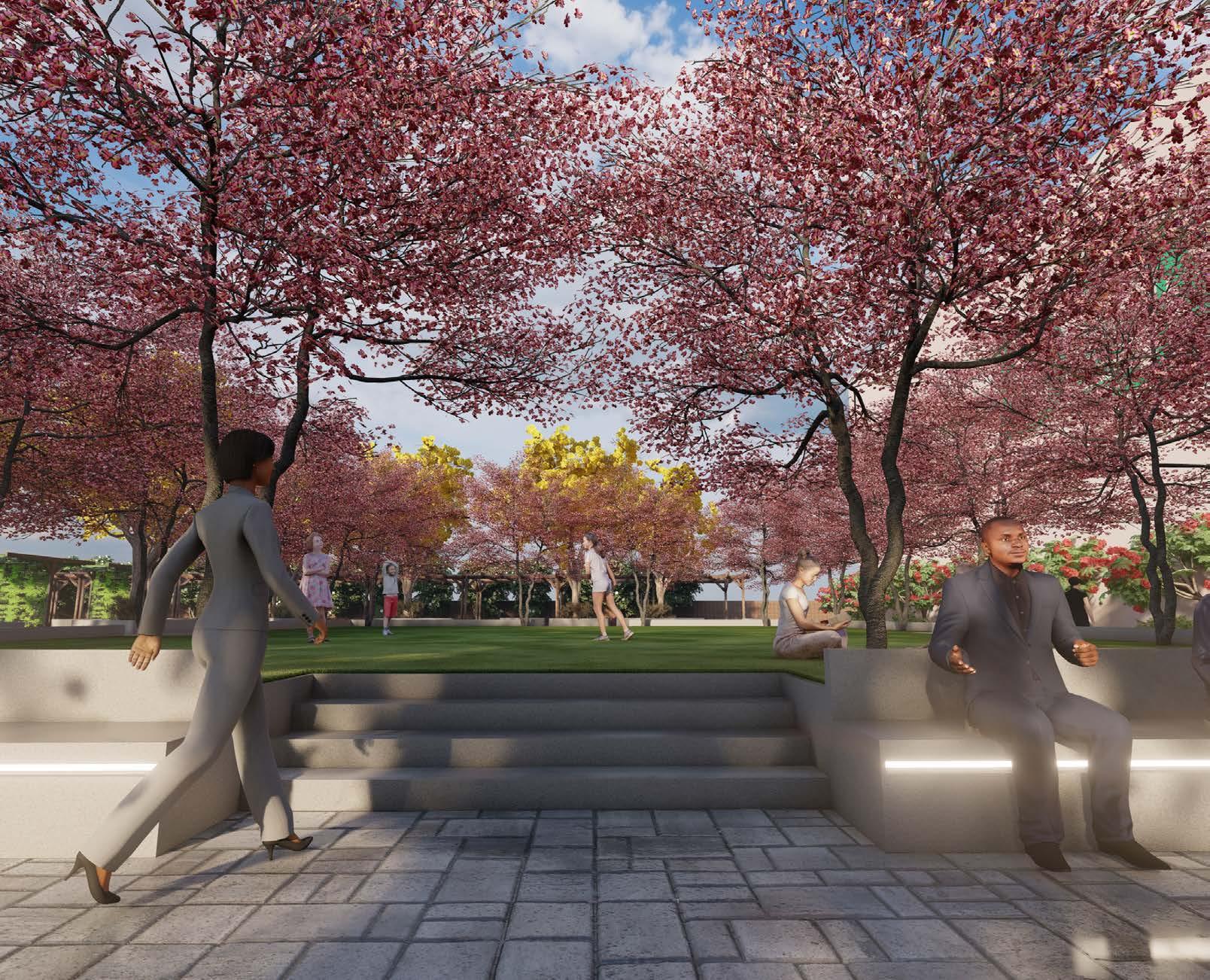
12 / PORTFOLIO 2023-24 | PIYUSH P. / 13
SECTION
SELECTED WORK | LANDSCAPE DESIGN
SECTION AA’
BB’
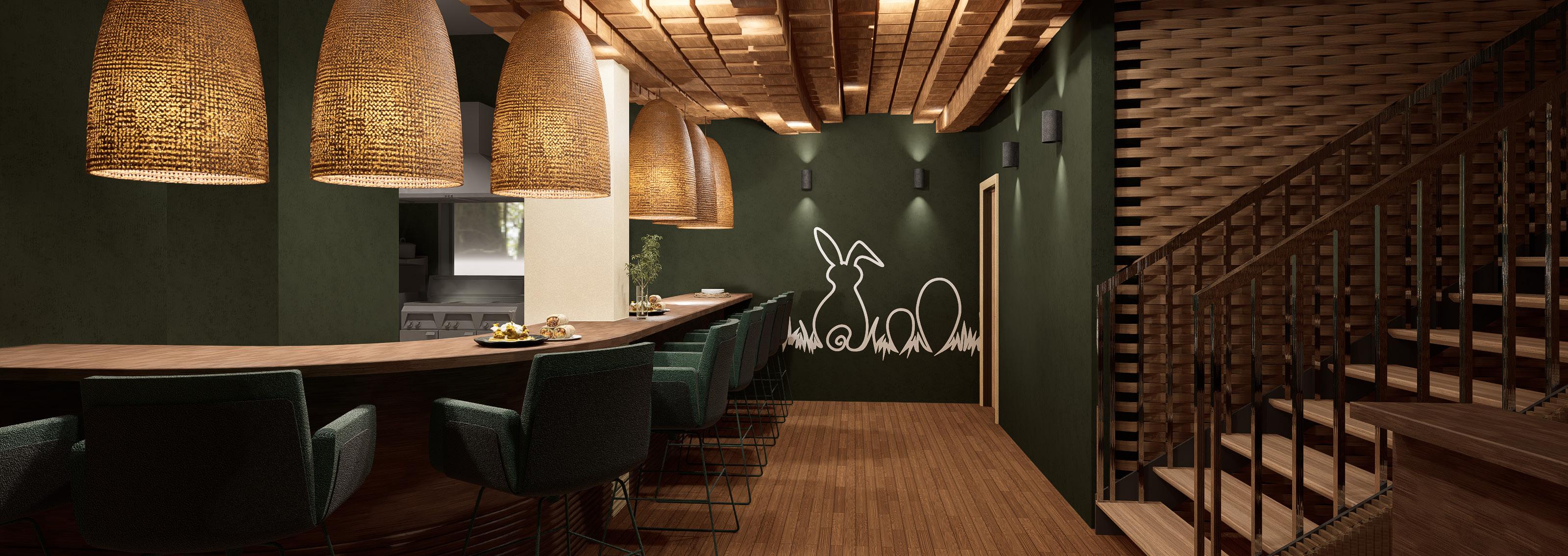
MIDNIGHT
INTERIOR DESIGN PROJECT
“Midnight” is an enchanting nocturnal-themed café and resto-bar that captures the tranquility and mystery of midnight with,
• soft, ambient lighting, deep blue and purple decor, and moonlit murals, it offers a cozy and sophisticated atmosphere.
• The menu features unique cocktails, gourmet coffees, and elegant dishes inspired by the night.
• Guests can enjoy live acoustic music, themed events, making it the perfect spot to unwind and enjoy the beauty of the night.


/ 15 14 / PORTFOLIO 2023-24 | PIYUSH P.
02.
SELECTED WORK | LANDSCAPE DESIGN
LOCATION - NAGPUR, MAHARASHTRA, INDIA
Location: Nagpur, Maharashtra, India
Area (built-up): 185 sq.m
Design: “Midnight” can become a go-to spot for those looking to unwind in a serene, mystical environment that celebrates the beauty and tranquility of the night.

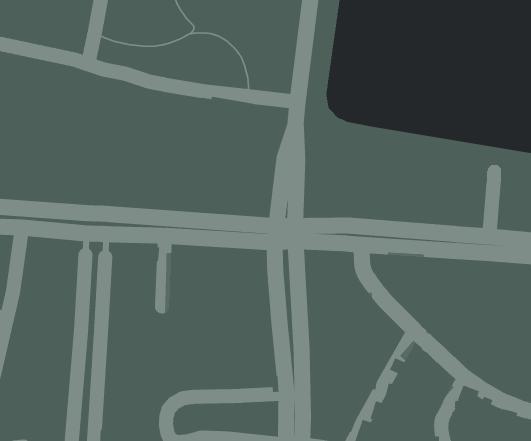
MOODBOARD
The restro-bar is designed to evoke the calm, mystery, and magic of midnight. The decor, menu, lighting, and overall ambiance should reflect this nocturnal theme.
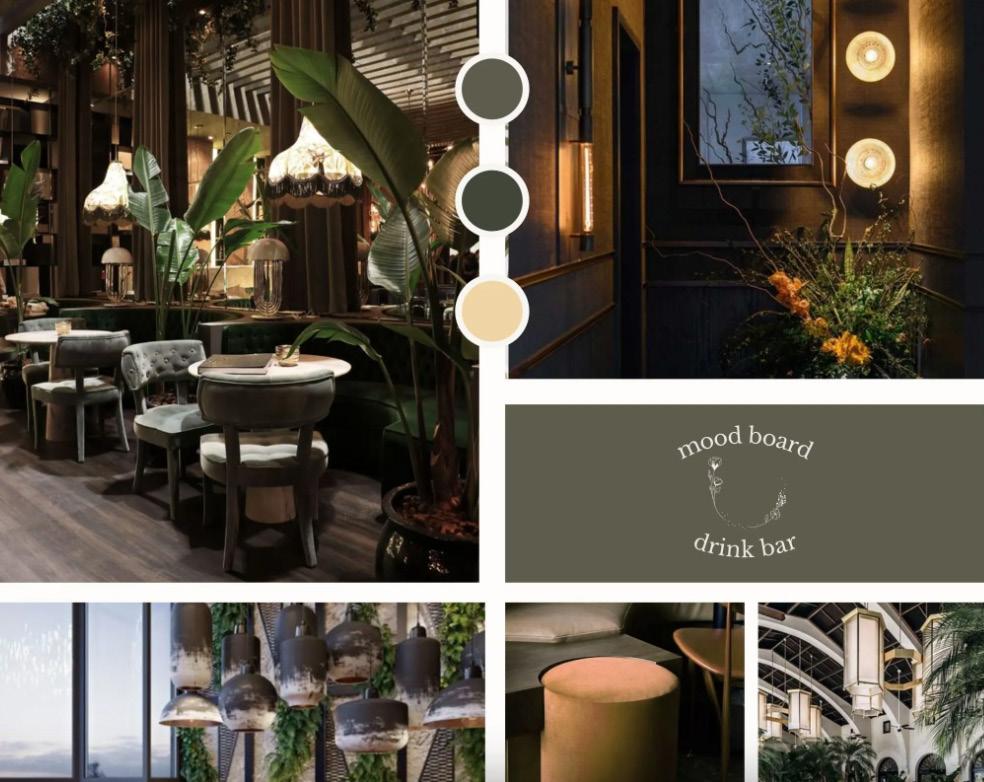
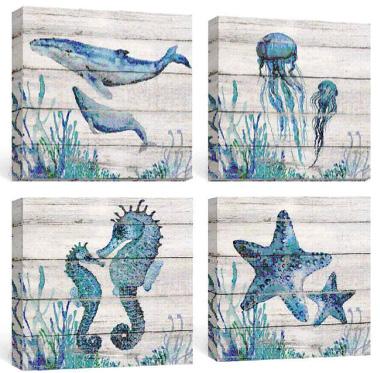
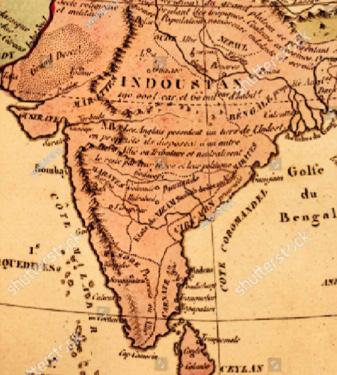
CONCEPT
An enchanting nocturnal oasis inspired by the tranquility and mystery of midnight. This venue will blend a sophisticated ambiance with elements that evoke the beauty and calm of the night.
Soft, ambient lighting using dimmable fixtures, fairy lights, lanterns, and candles to create an intimate atmosphere. LED stars and Moon Rabbit story portrayed on the walls.
MATERIALS
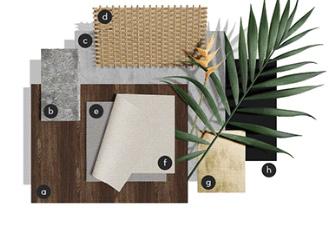
1
2
3
4 5

PORTFOLIO 2023-24 | PIYUSH P. Restro Bar mood board INTERIOR DESIGN 54. Piyush / 17
SITE
7 8
6 Walnut Wood Gold Glossy Finish Stone Black Glossy Laminate Concrete Tiles Rattan Gray Fabric Linen 1 2 3 4 5` 6 7 8 SELECTED WORK | INTERIOR DESIGN





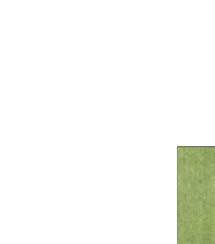
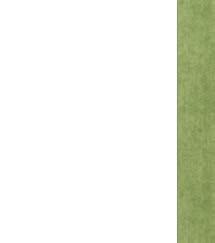
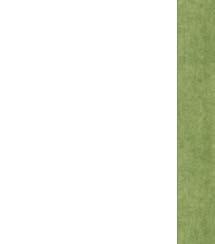
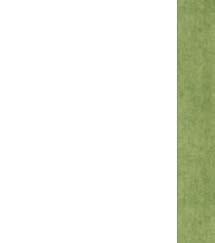
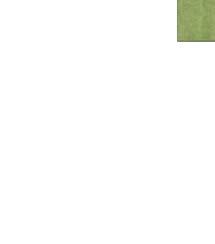
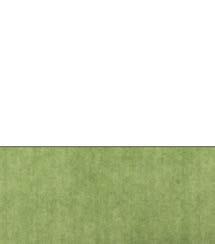
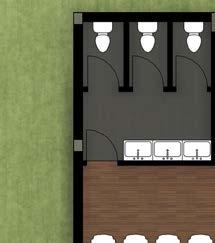
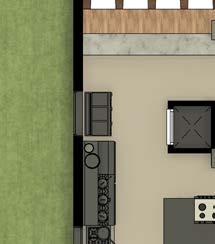
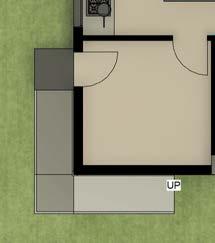
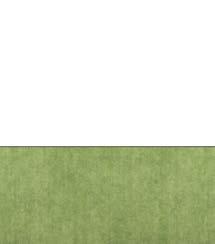
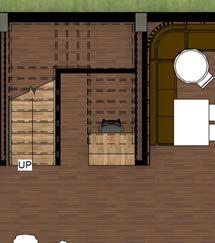
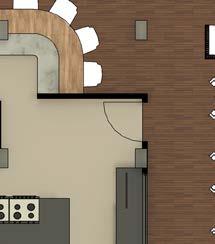
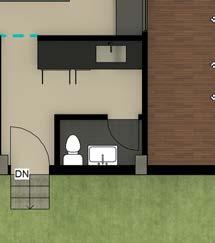
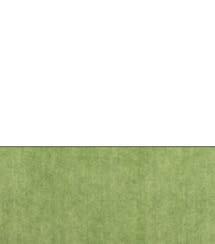
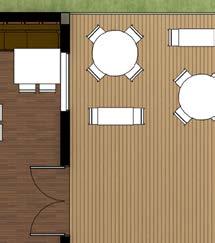
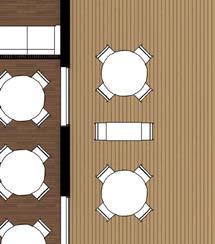
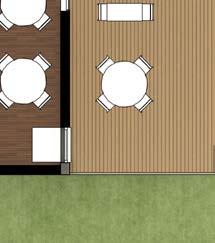
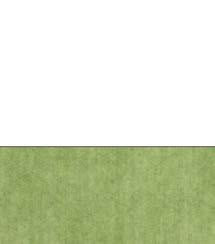
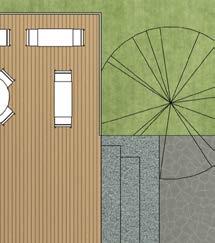
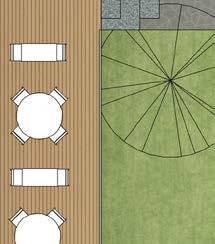
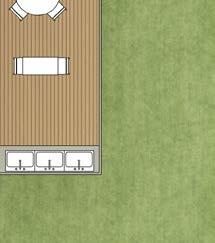
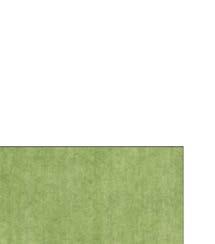
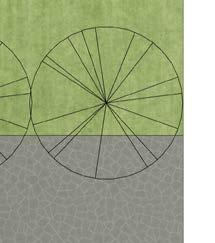
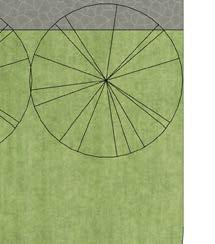
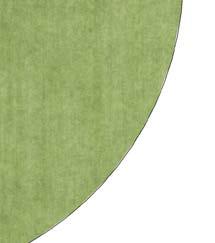








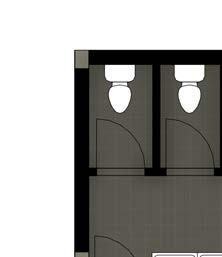
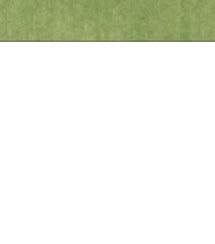

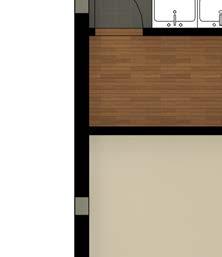
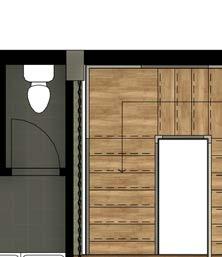


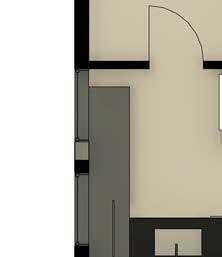
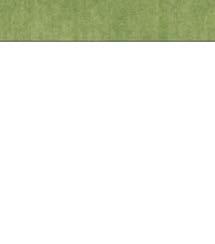
GROUND FLOOR PLAN
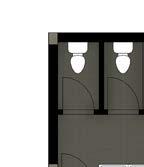
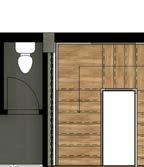
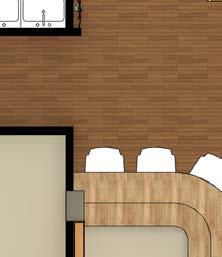
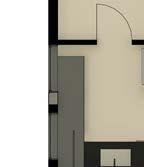

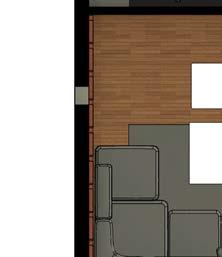
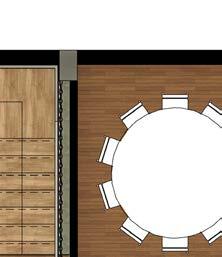
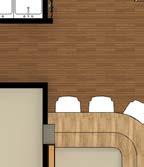
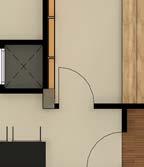
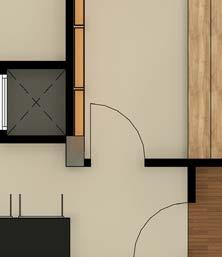

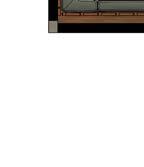
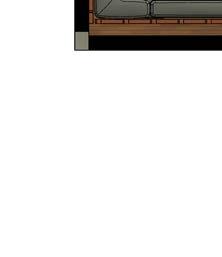
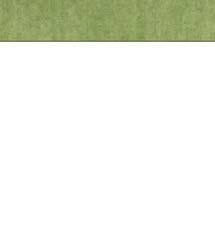
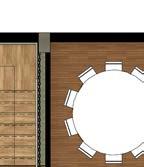
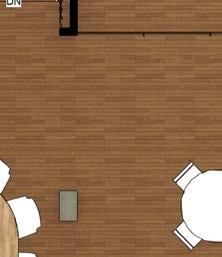
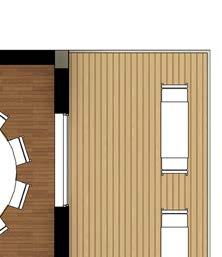
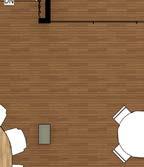
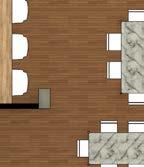
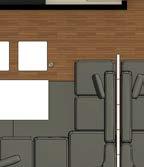
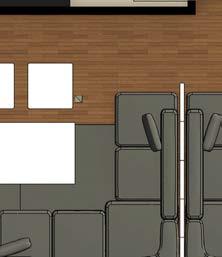
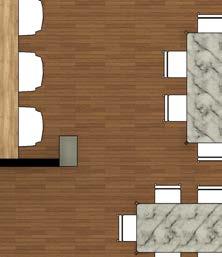
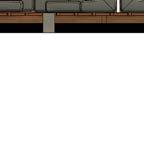
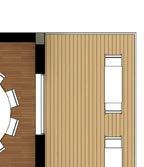
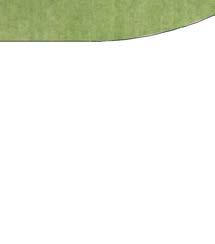

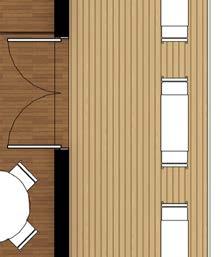
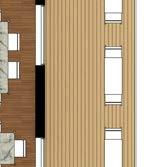
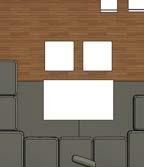
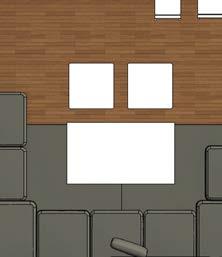
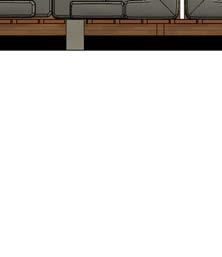
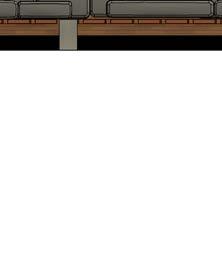



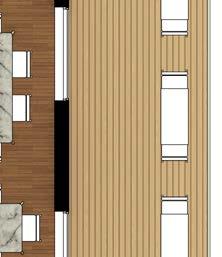
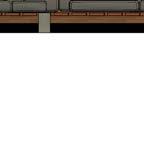
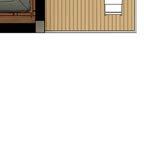




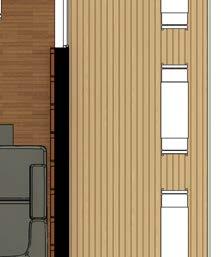




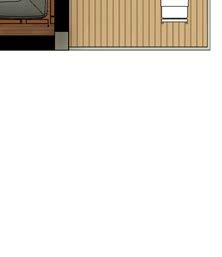











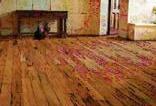







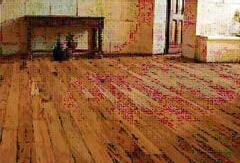
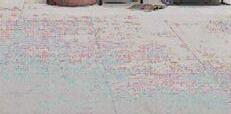
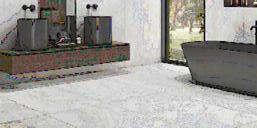






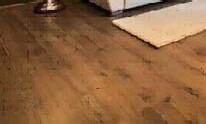






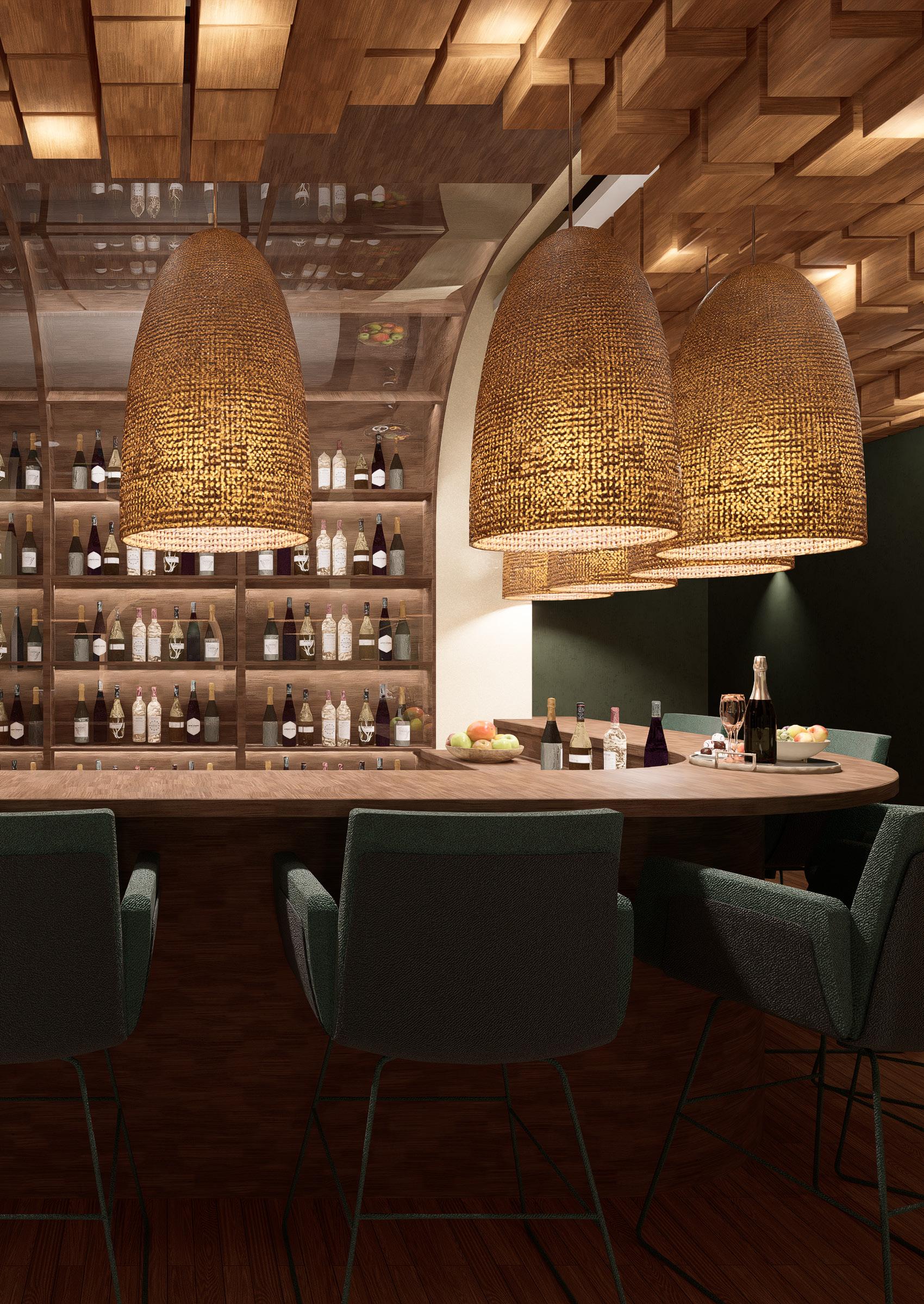
PORTFOLIO 2023-24 | PIYUSH P. / 19 1 2 3 4 5 A B C D E F G H 6 7 3000 3600 3600 3600 6500 7700 3000 3300 3300 3300 3300 3300 3000 1 A103 42 m² Kitchen 11 m² Storage m² Staff Toilet 12 m² Toilet m² Wash Area 89 m² Dining Area A103 m² Dumb Waiter SCALE INTERIOR DESIGN BA20ARC054 PIYUSH PARODHE ALL DIMENSIONS ARE IN MM 1 75
1 : 75 Level 1 1 1. Proposed Open Area : 6.5x16.8 = 109.2 sq.m 2. Proposed Beam depth 500 mm 3. Proposed Built Up = 185.304 sq.m 4. LVI +600 mm 5. C1 : 0.23X0.3 M 6. C2 : 0.3X0.5 M Entry Billing Desk Live Counter Island Preperation Area DIMENSIONS ARE IN MM 75 1. 2. 3. 4. LVI +600 mm 5. 6. C2 : 0.3X0.5 M ALL DIMENSIONS ARE IN MM FIRST FLOOR PLAN GROUTING VITRIFIED TILE 8.5MM VITRIFIED TILE 8.5MM DETAIL AT A THE AIR SUCTION CAPACITY EACH CHIMNEY 140*10 1400 PER HOUR. VITRIFIED TILE 8.5MM SKIRTING 15MM USING ADHESIVE DETAIL CD WE HAVE TWO KITCHEN OF AREA 40 SQM EACH, THEREFORE VOLUME EACH KITCHENAS PER STANDARDS, TWO CHIMNEY 0.9M*0.45M SHOULD GIVEN. GYPSUM BOARDS Light Fixture FLOORING & CEILING THICKNESSSPECIFICATIONSIMAGE Party Room 12 m² Room 108 m² Dining Area 10 m² Walk In Freezer 13 m² Preperation Room m² Dumb Waiter 8 m² Bar Area 1 : 50 Level 2 1 FLOOR ADHESIVE 15MM VITRIFIED TILE 8.5MM GROUTING C D VITRIFIED TILE 8.5MM SKIRTING 15MM USING ADHESIVE SKIRTING ADHESIVE 15MM BRICK WALL BRICK WALL GROUTING VITRIFIED TILE 8.5MM VITRIFIED TILE 8.5MM X DETAIL XY DETAIL CD DETAIL AT A DETAIL AT B CHIMNEY CALCULATION WE HAVE TWO KITCHEN OF AREA 40 SQM EACH, THEREFORE VOLUME OF EACH KITCHEN40*3.5 140 M THE AIR SUCTION CAPACITY OF EACH CHIMNEY IS 140*10 1400 PER HOUR. AS PER STANDARDS, TWO CHIMNEY OF 0.9M*0.45M SHOULD BE GIVEN. FLEXIBLE DUCT GYPSUM PANELS PERMIETER CHANNELS MOUNTING BRACKET ANCHOR BOLT ANCHOR BOLTS PERIMETER CHANNEL GYPSUM BOARDS SCREWS Light Fixture FLOOR ADHESIVE 15MM VITRIFIED TILE 8.5MM GROUTING D VITRIFIED TILE 8.5MM SKIRTING 15MM USING ADHESIVE SKIRTING ADHESIVE 15MM BRICK WALL BRICK WALL GROUTING VITRIFIED TILE 8.5MM VITRIFIED TILE 8.5MM DETAIL XY DETAIL CD DETAIL AT A DETAIL AT B CHIMNEY CALCULATION WE HAVE TWO KITCHEN OF AREA 40 SQM EACH, THEREFORE VOLUME OF EACH KITCHEN40*3.5 140 THE AIR SUCTION CAPACITY OF EACH CHIMNEY IS 140*10 1400 PER HOUR. AS PER STANDARDS, TWO CHIMNEY OF 0.9M*0.45M SHOULD BE GIVEN. FLEXIBLE DUCT GYPSUM PANELS PERMIETER CHANNELS MOUNTING BRACKET ANCHOR BOLT ANCHOR BOLTS PERIMETER CHANNEL GYPSUM BOARDS SCREWS Light Fixture FLOORING & CEILING NAME SIZE THICKNESSSPECIFICATIONSIMAGE SEATING FLOORING 0.2X1.2M 8.5MMWooden Tile Flooring KITCHEN FLOORING 9MM Simpollo Ottimo collection - resina ash - strong matt - glossy - vitrified tile WC FLOORING 0.35x0.45M 9MM Simpollo ottiimo collection Grey wonder strong matt - glossy - vitrified tile OUTDOOR FLOORING 0.2X1.2M 3MM India mart vinyl flooring Lounge Area Party Room Balcony Seating SITE
FLOOR PLAN FIRST FLOOR PLAN SELECTED WORK | INTERIOR DESIGN
GROUND

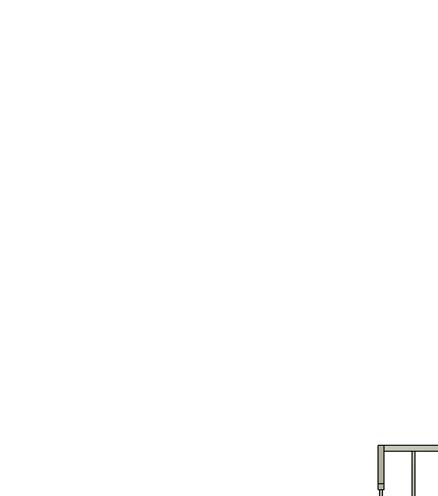
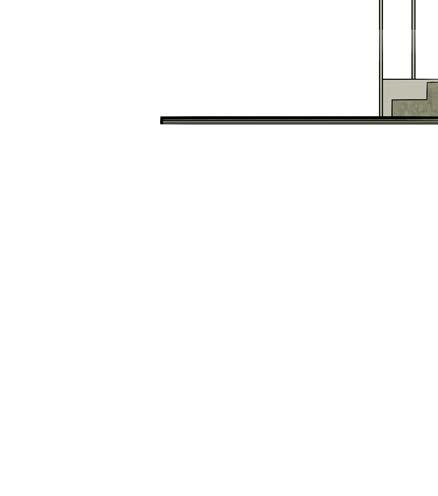
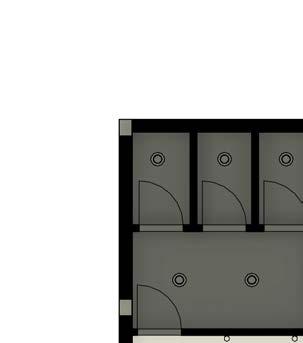
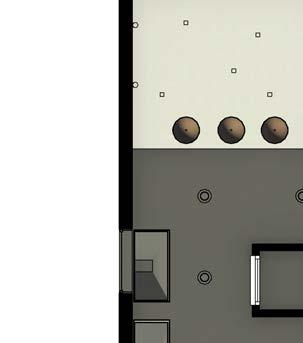
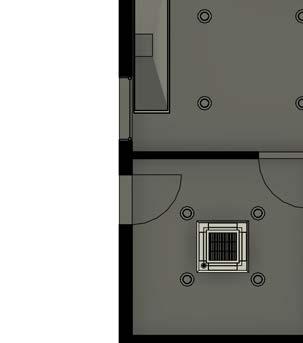

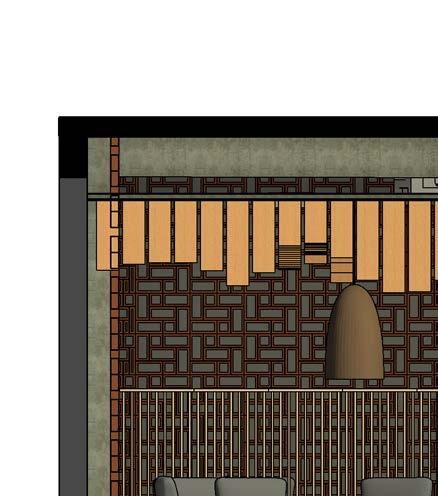
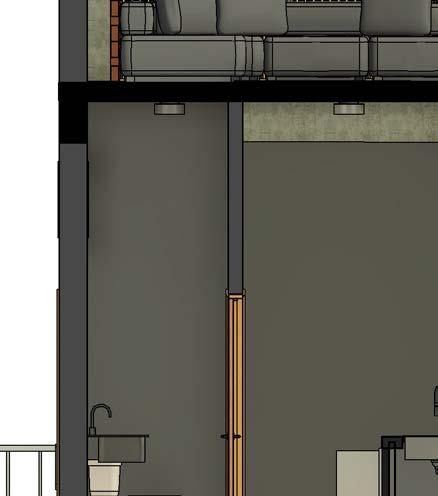
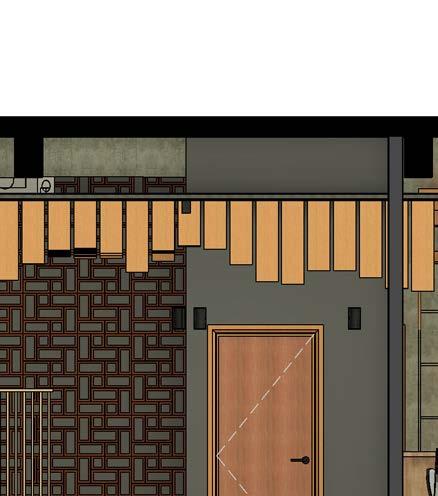
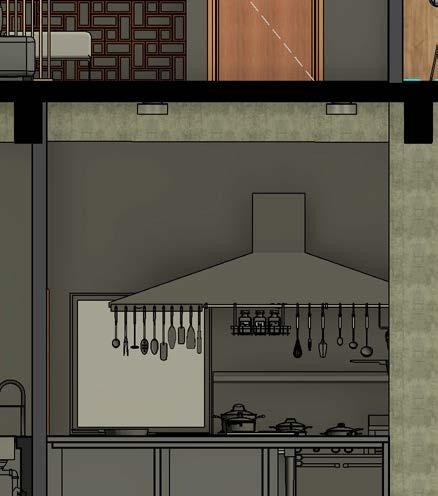
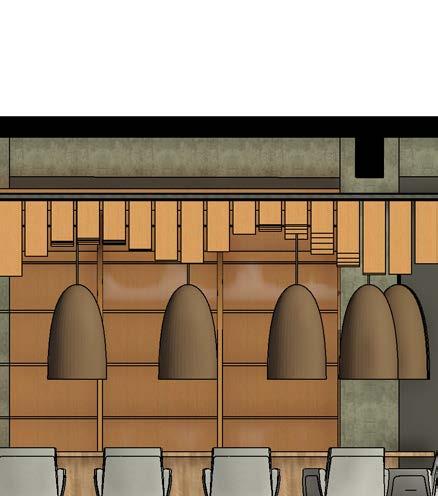
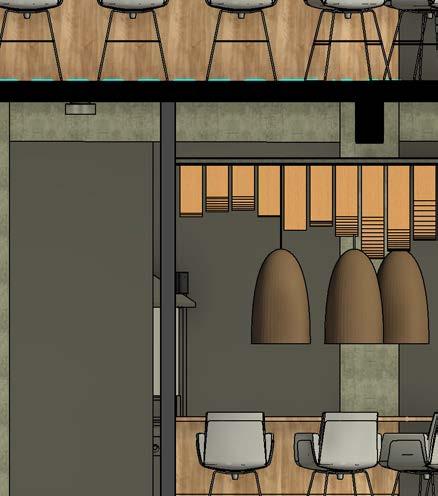
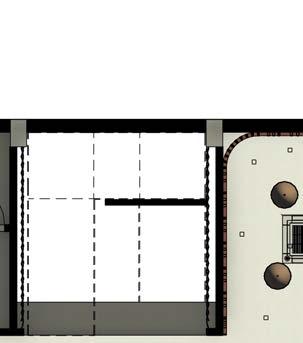
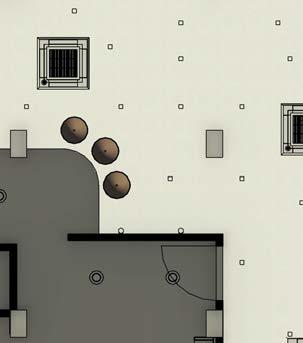
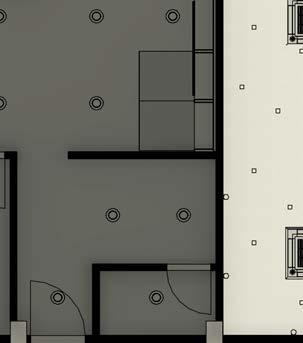

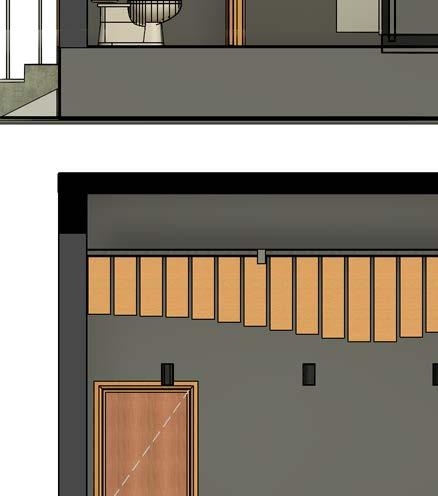
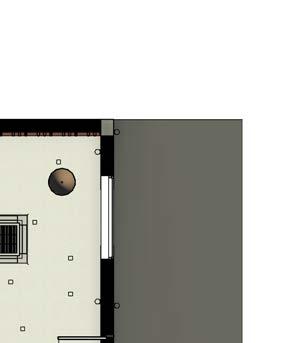
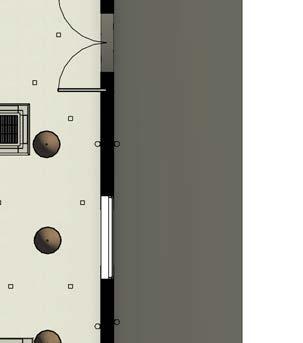
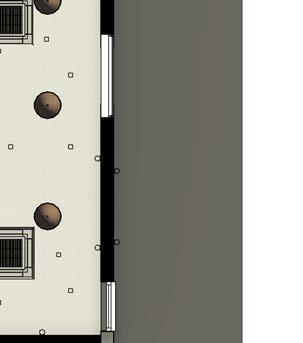
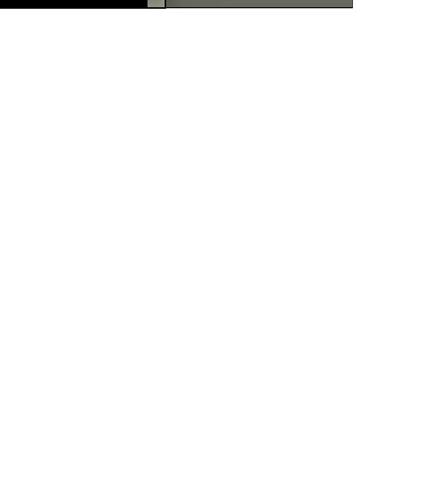
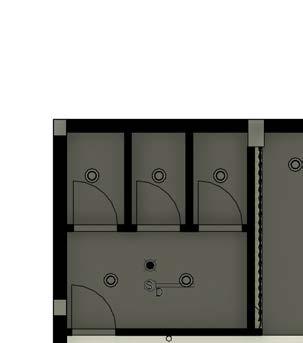
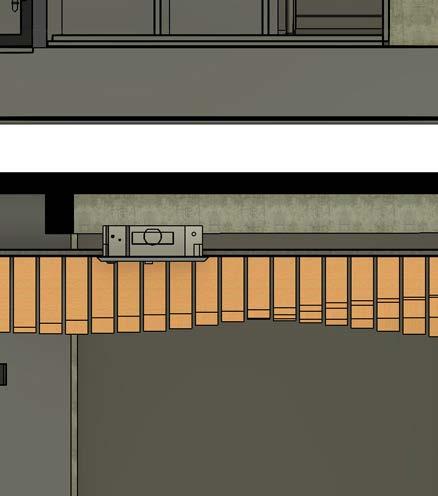
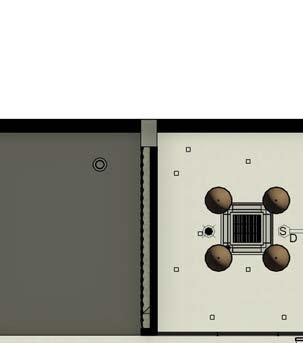
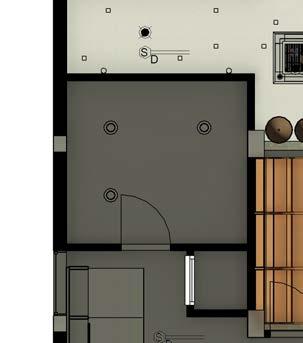
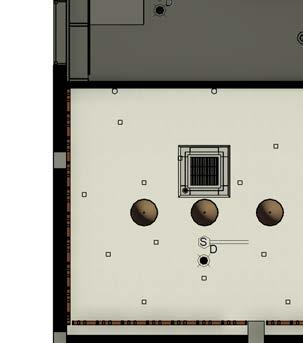
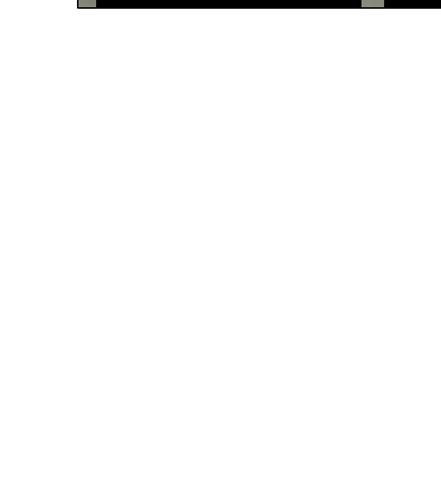
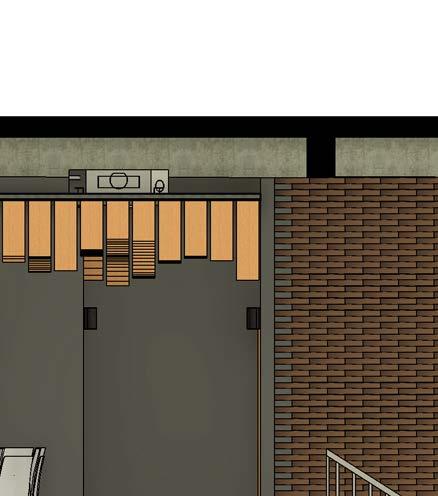
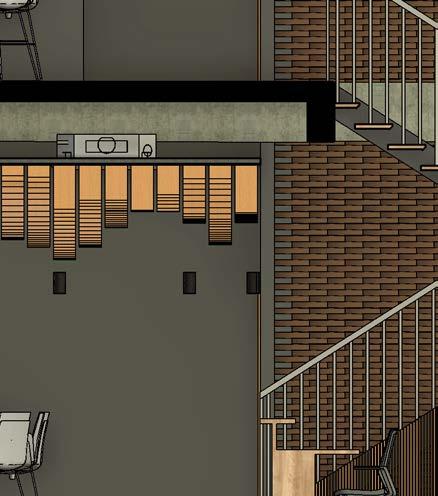
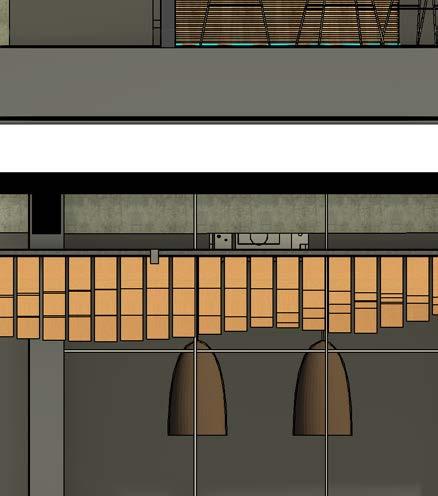
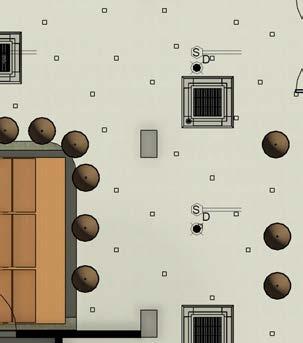
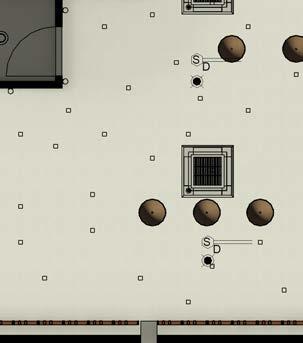

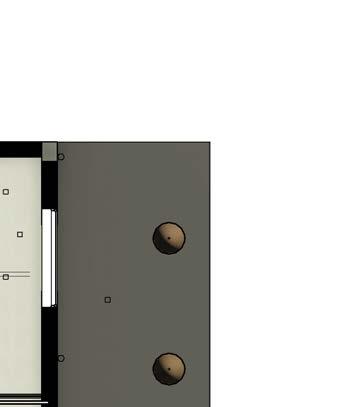
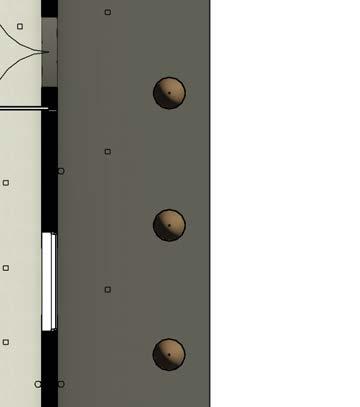


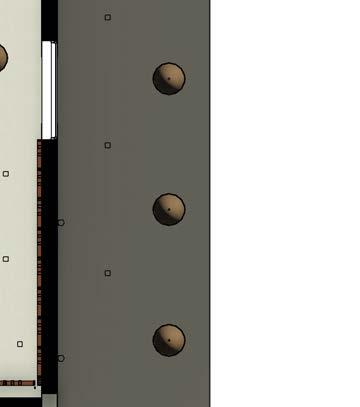
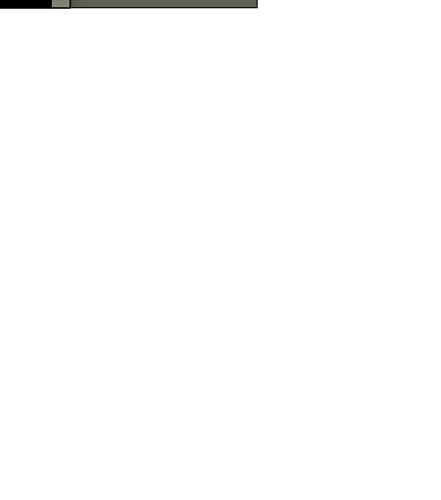
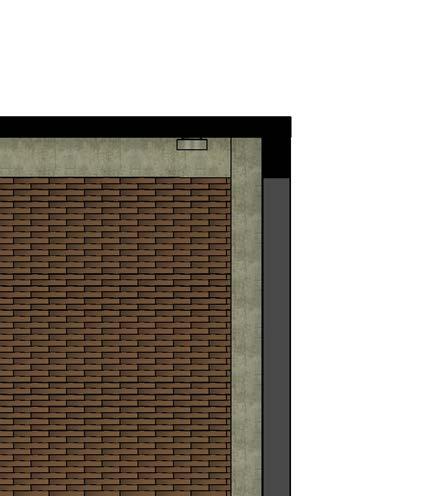
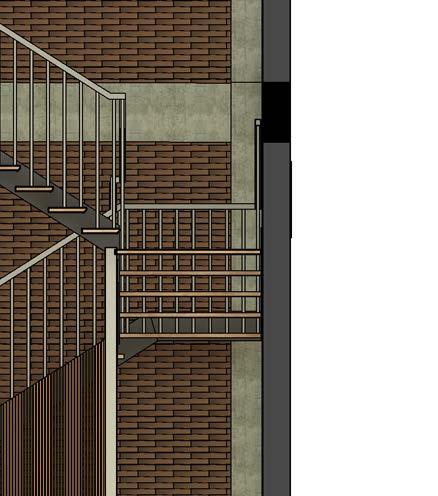
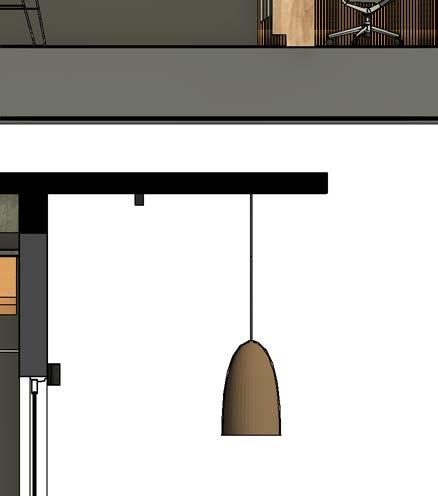





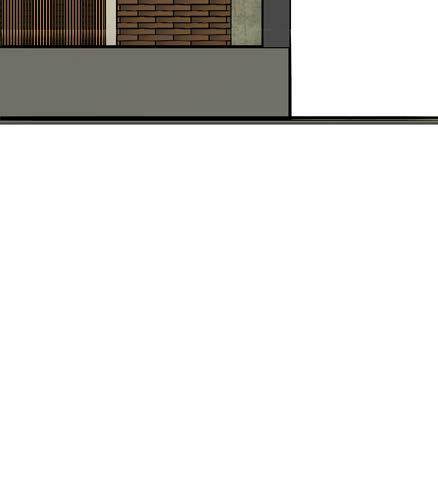









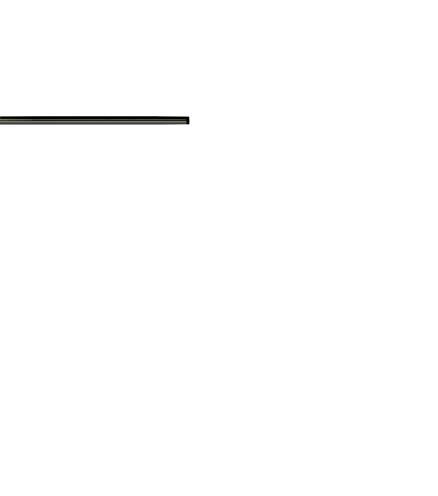











PORTFOLIO 2023-24 Level 0 Level 1 600 Level 2 4500 Level 3 8400 Level 8400 SECTIONS 1 : 50 Section 1 1 Section 2 L3 L4 L1 1 : 75 Level 1 1 Lighting Fixture Schedule Type MarkFamilyCountIlluminanceDescriptionImage Round 3615 lxHavells polycarbon 1537 lxSquare 3718 lxCylindrical aluminium, C D VITRIFIED TILE 8.5MM L3 Level 1 Lighting Fixture Schedule Type MarkFamilyCountIlluminanceDescriptionImage L4Jute Lamp44 L1M_Ceiling Light - Flat Round 3615 lxHavellsL3SASSO 60 square ceiling downlight 1537 lxSquare L2SASSO 100 round direct-indir ect wall 3718 lxCylindrical L3 L1 L2 1 75 Level 1 1 1 : 75 Level 2 2 Lighting Fixture Schedule Type L4Jute Lamp44 Conical Jute Material, Dia500mm L1M_Ceiling Light Flat lxHavellswhite polycarbon ate - 5watt cessed lighting L3SASSO 60 square ceiling downlight lxSquare semi-reces sed spotlight made of aluminium; surface light inset lacquered, 75x70x70 L2SASSO 100 round direct-indir ect wall lxCylindrical wall surface mounted luminaire made of aluminium, 183x113x1 03 C D VITRIFIED 8.5MM X Y Level 0 0 Level 1 600 Level 2 4500 Level 2 4500 Level 3 8400 SCALE INTERIOR DESIGN BA20ARC054 PIYUSH PARODHE ALL DIMENSIONS ARE IN MM L3 L4 CEILING PLAN 1 : 75 Level 1 1 ADHESIVE VITRIFIED C D VITRIFIED TILE 8.5MM SKIRTING 15MM USING ADHESIVE CHIMNEY CALCULATION Level 0 0 Level 1 600 Level 2 4500 Level 3 8400 Level 0 0 Level 1 600 Level 2 4500 Level 3 8400 SCALE INTERIOR DESIGN BA20ARC054 PIYUSH PARODHE ALL DIMENSIONS ARE IN MM 1 : 50 L3 L4 CEILING PLAN 1 : 75 Level 1 1 1 : 75 Level 2 2 VITRIFIED TILE 8.5MM GROUTING C D VITRIFIED TILE 8.5MM DETAIL - CD DETAIL AT A Level 0 0 Level 1 600 Level 2 4500 Level 3 8400 Level 0 0 Level 1 600 Level 2 4500 Level 3 8400 L3 L4 L1 L2 1 : 75 Level 1 1 1 : 75 Level 2 2 Type L4Jute L1M_Ceiling L3SASSO L2SASSO FLOOR ADHESIVE 15MM VITRIFIED TILE 8.5MM GROUTING C D VITRIFIED TILE 8.5MM SKIRTING 15MM USING ADHESIVE SKIRTING ADHESIVE 15MM BRICK BRICK WALL VITRIFIED TILE 8.5MM X Y DETAIL - CD DETAIL AT A DETAIL AT B SECTION LIGHTING FIXTURES SELECTED WORK | INTERIOR DESIGN
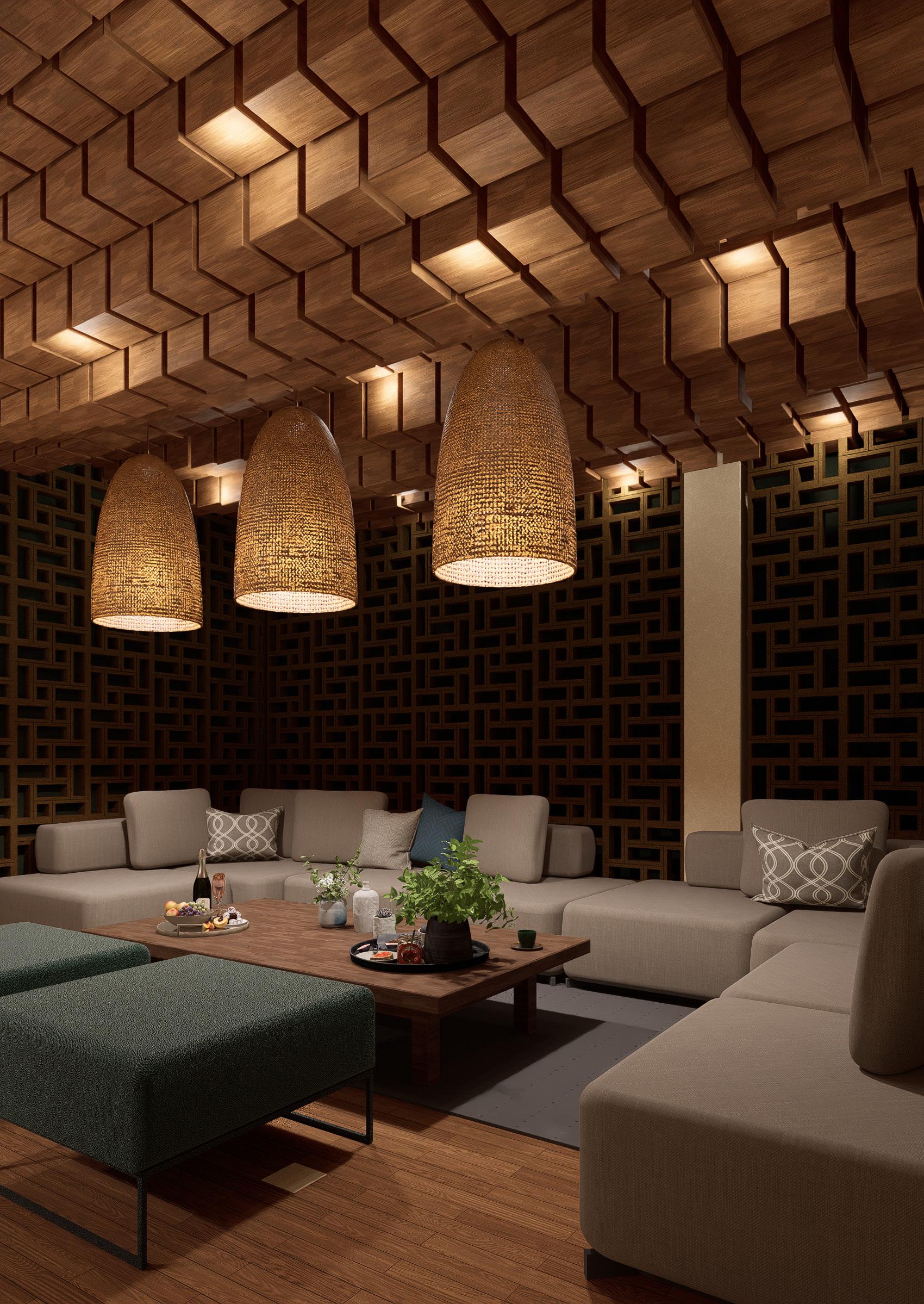
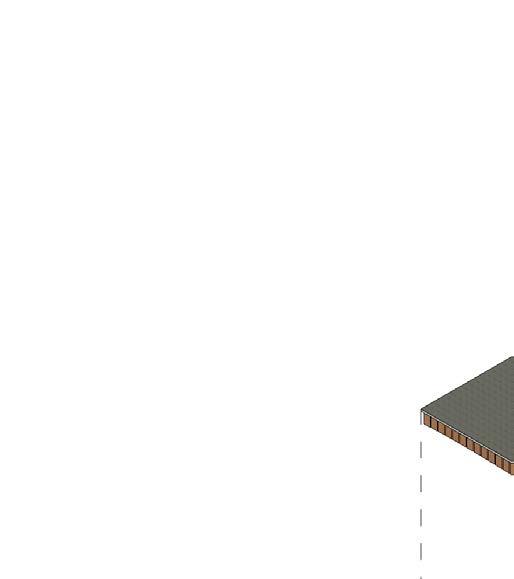
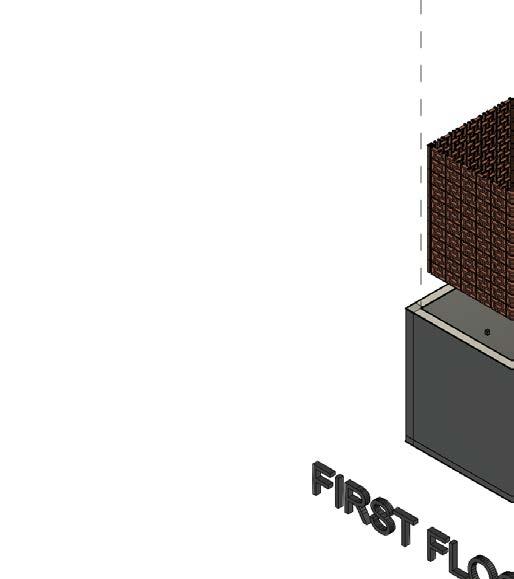

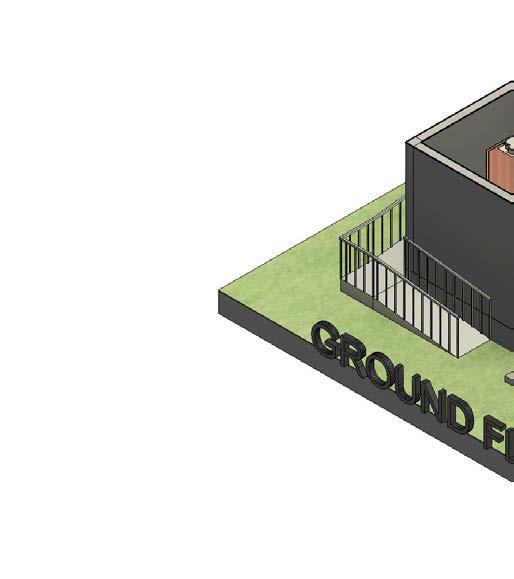

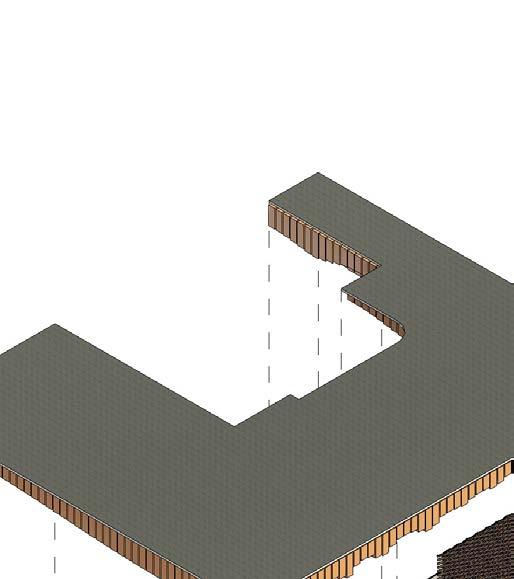
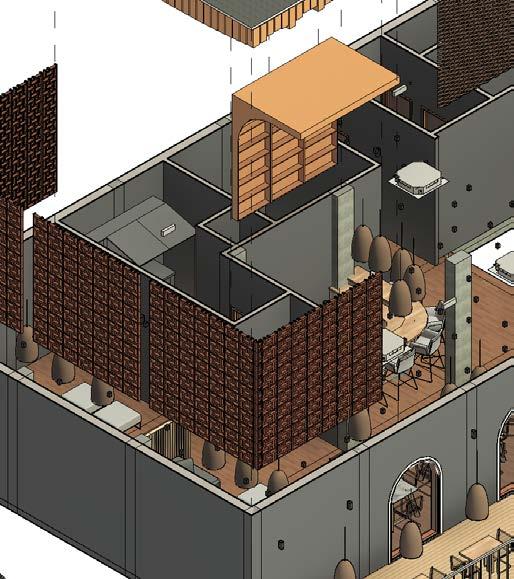
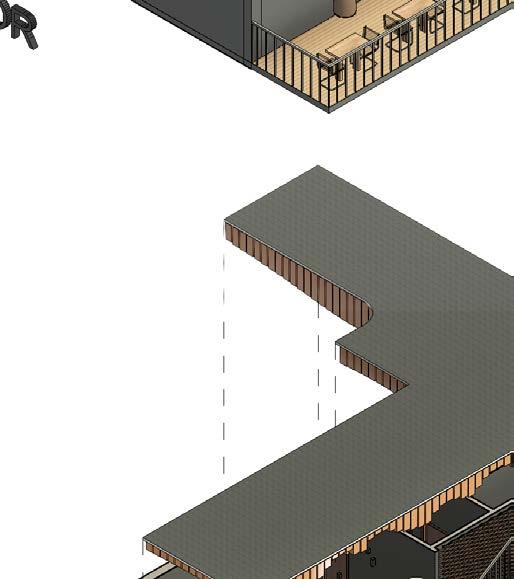
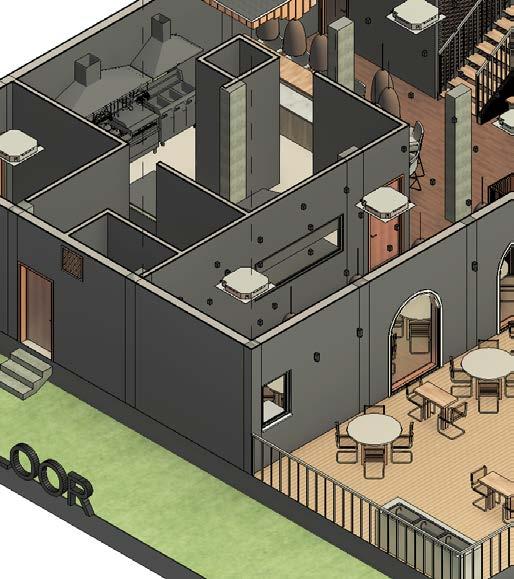
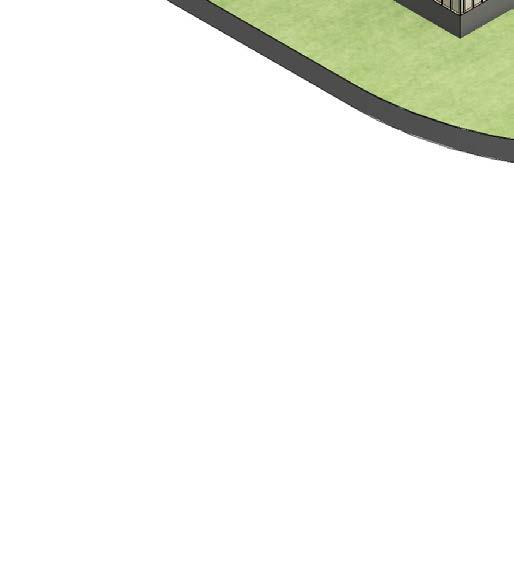
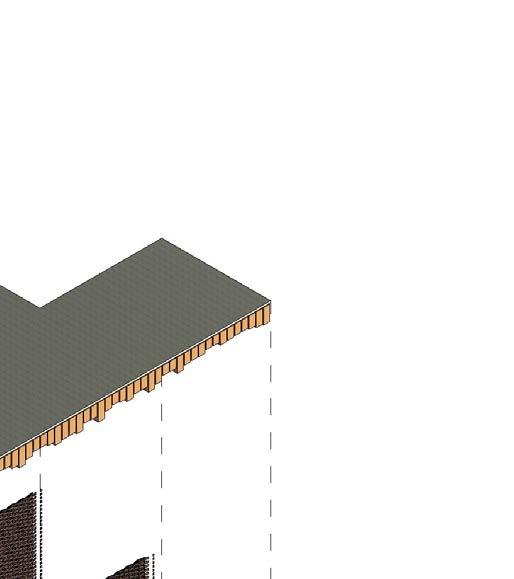
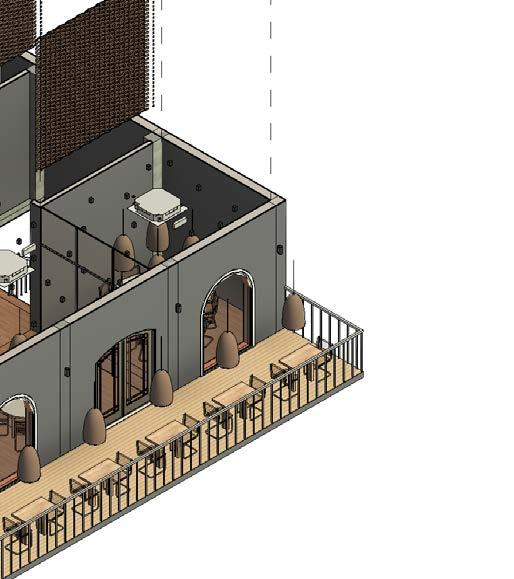
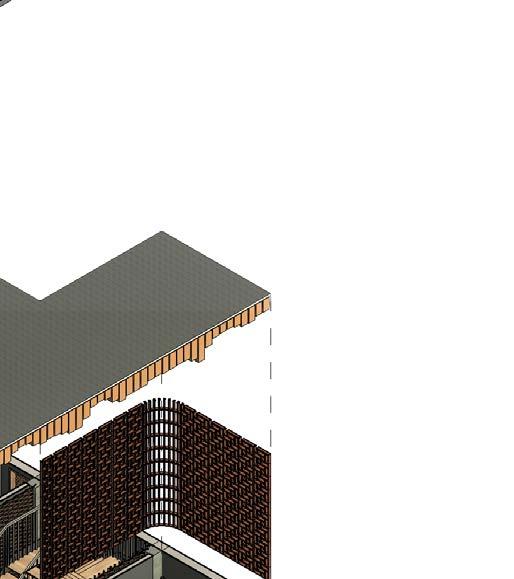
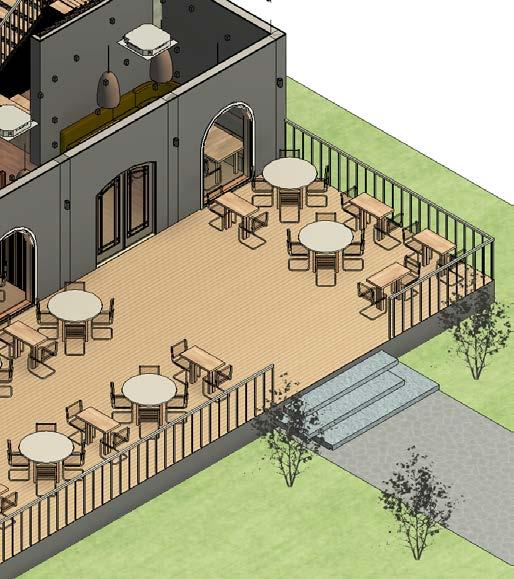
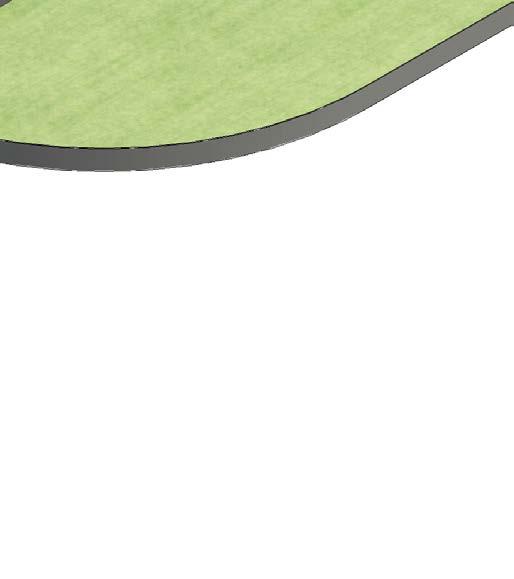



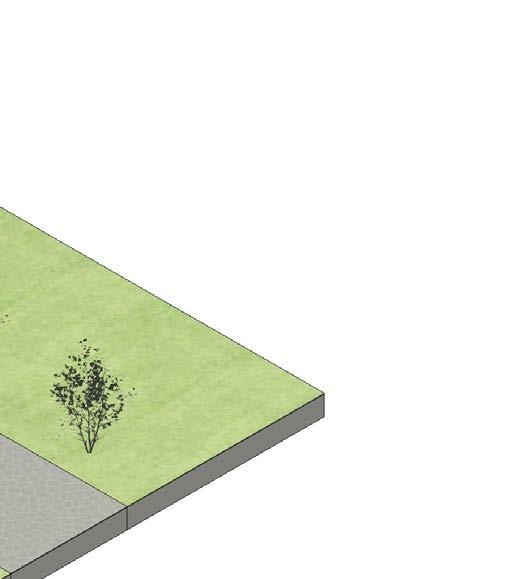
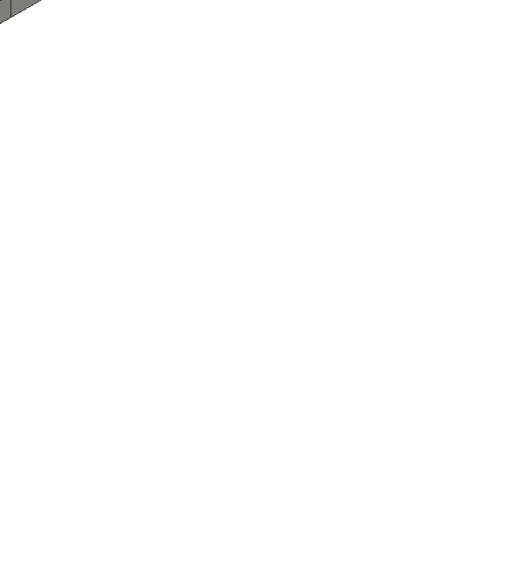
22 / PORTFOLIO 2023-24 | PIYUSH P.
Table top - faux marble 0.5mm thick
Legs - rubber wood 18mm
Engineering wood table top with walnut wood finish
Table top - faux marble 0.5mm thick
Legs - rubber wood 18mm
Engineering wood table top with walnut wood finish
Legs - rubber wood 18mmwalnut wood finish upholestry fabric over engineer wood 18mm thick
B DETAIL AT B 0.47 SELECTED WORK | INTERIOR DESIGN
sliding dovetail joint oak wood finish
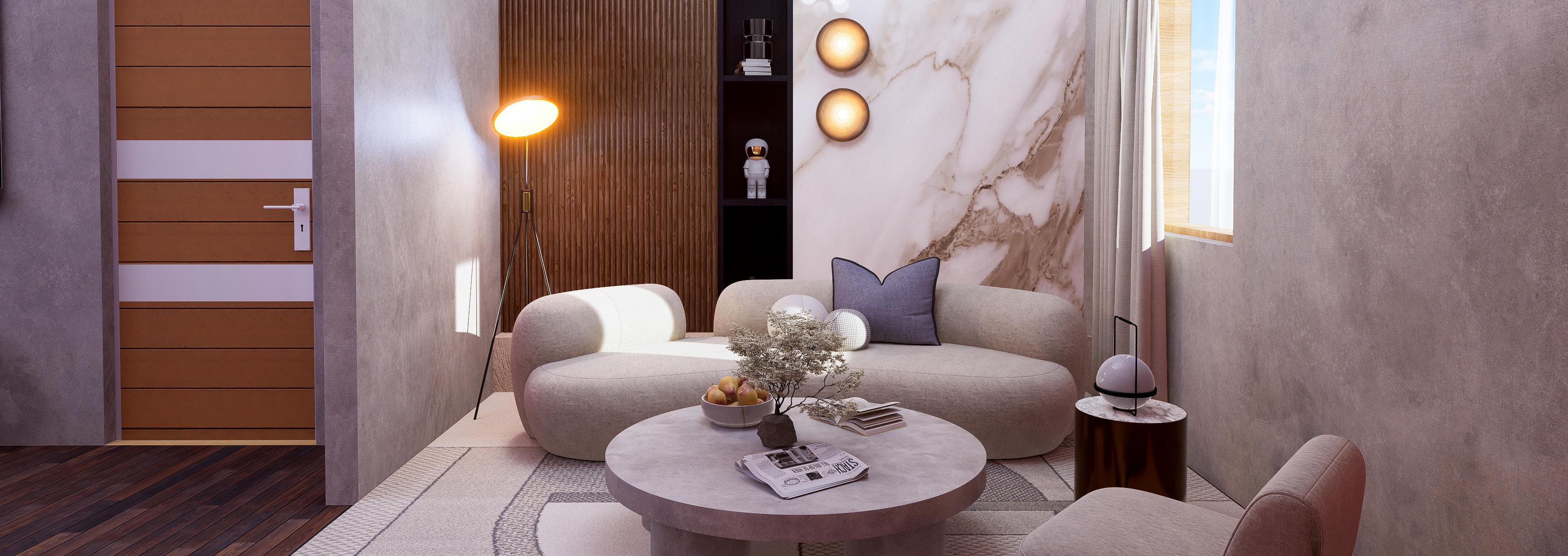
03.
DIRECTORS CABIN
INTERIOR DESIGN PROJECT
LOCATION - GOA, MAHARASHTRA, INDIA
Designing a Directors Cabin with coastal style vibes.
• Conceptualized the coastal style and all the nautical elements to for its interiors.
• Integrated interior landscaping and coastal features like Ships as a central part.
• Provided necessary calculations for lighting , HVAC and basic services as integral part of interior design.
Resulted in providing coastal vibe environment with proper lighting , HVAC and services as per calculations.



/ 25 24 / PORTFOLIO 2023-24 | PIYUSH P.
SITE
Location: The NIT campus is located at Cuncolim in South Goa.
Area (built-up) - 35 sqm.
Design: The architecture includes local features like a sloping roof, Mangalore tiles, cornices, extended sills, and arches in corridors. These elements give the campus an appealing aesthetic and align it with the local architectural character.

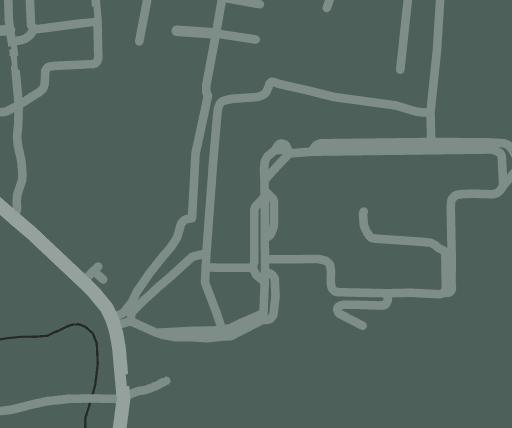
MOODBOARD
Pastel Color Palet
Coastal Theme Props
Coastal Theme ArtWork
Light Furniture
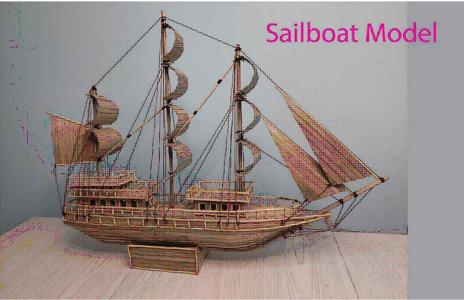
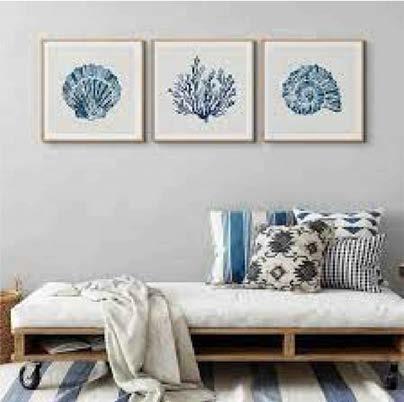


CONCEPT
Coastal Theme
Coastal Theme with Light Colors setting the background with the use of Nautical Paintings, Artwork Maps as Decorative features.
Reviving Building Color in Design to fuse Space with Room.
MATERIALS
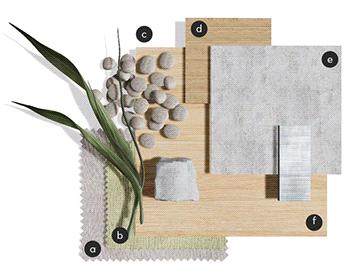
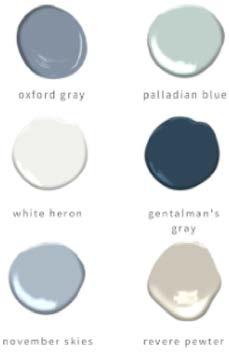
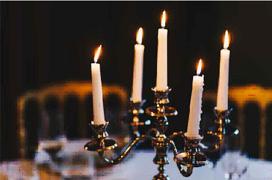
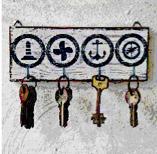
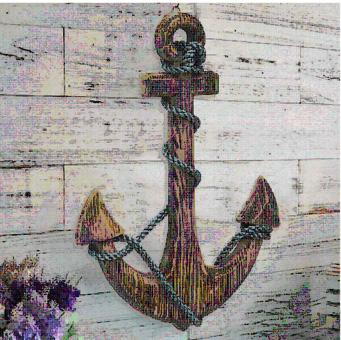
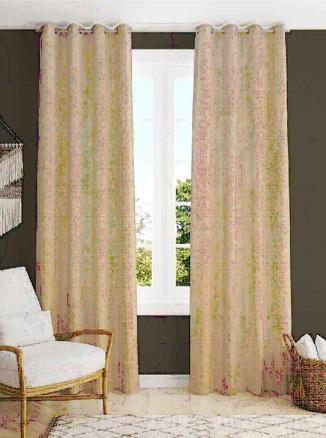
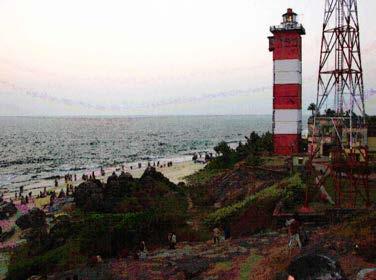

PORTFOLIO 2023-24 | PIYUSH P. / 27
1 3 2 4 5 6 Grey Linen Green Wool Pebbles Ash Wood Concrete Birch Wood 1 2 3 4 5 6 SELECTED WORK | INTERIOR DESIGN
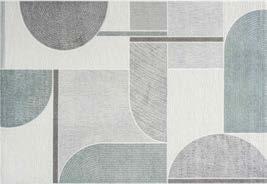

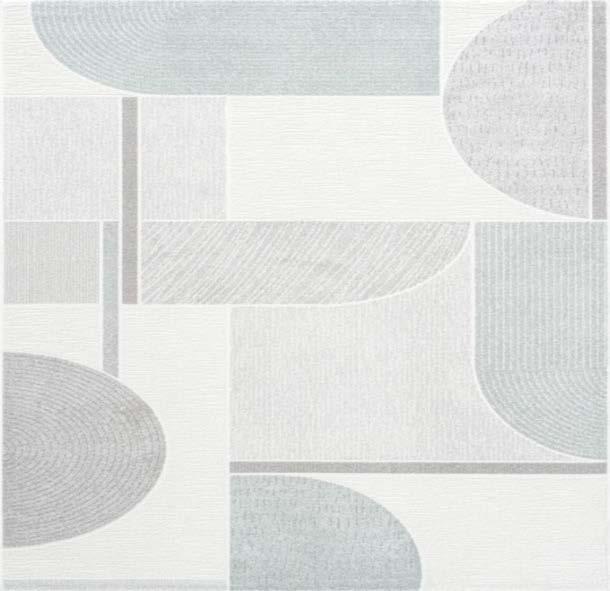



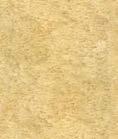
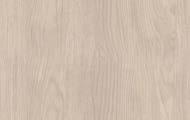
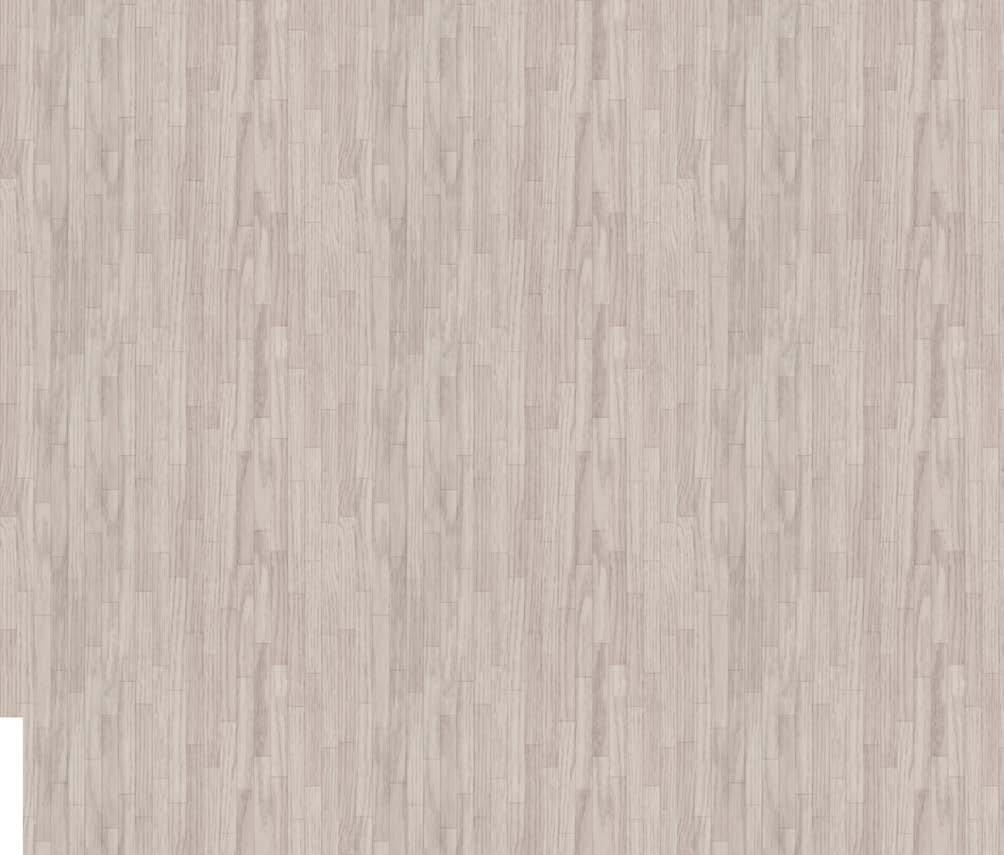

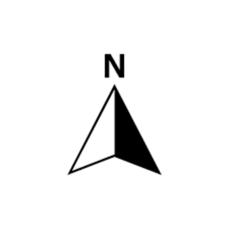

PORTFOLIO 2023-24 | PIYUSH P. 28 / / 29 PIYUSH PARODHE VNIT, NAGPUR BA20ARC054 2 ALL DIM IN MM - SCALE - 1:20 - DETAILS (1:10) INTERIOR DESIGN - MINOR TASK - OFFICE CABIN - FURNITURE AND FLOOR PLAN DIRECTOR FORMAL SPACE DIRECTOR INFORMAL SPACE 1500X450 OAK AND MDF WITH LAMINAT TV CABINET 1000 WIDE ALUMINIU SLIDING WINDOW VINYL FLOORING SMM THICKNESS ATTACHED WITH ACRYLIC ADHESIVE AS SUBFLOOR 100X1000 SOLID OAK WOOD DOOR DESIGNER HEAD LAMP 800 2200X800 DIRECTOR DESK WALNUT WOOD WITH LACQUER FINISHING 230 MM THICK WALL 1100X600 OAK AND MDF WITH LAMINAT FINISHING SECRETARY DESK 40MM DIA BAMBOO CLADDING WITH COLLEGE LOGO IN BETWEEN LINEN SOFA ,SANDY COLOR, MATCHING THE COSTAL THEME DUSTBIN ENGINEERING WOOD LOCKERSHELF 5100X450 VINDEBREAK RUG CASTER FREE CARPET WITH JUTE (PILE) AND SYNTHETIC RUBBER (BACKING) 400X450 BLACK PAINTER WOODEN SHELF 3000X1250 DECORATIVE WOODEN SHELF, ARREY OD 20 MM DIA WOODN STRIPS COATED ALUMINIUM BASE AND FRAME, LEATHER UPHOLESTRY 580X580 100 3000X1250 DISPLAY MARBLE BLOCK REPESENTING WAVES PATTERN THROUGH TEXTURE 650X360 JASPER BOOK SHELF DIRECTOR CHAIR WITH STEEL FRAME NYLON CASTERS POLYURETHANE FOAM SEAT AND BACK REST WITH LEATHER UPHOLESTRY 5560 mm 1004 mm 900 mm 2353 mm 3814 mm 3100 mm 891 mm 5100 mm 3600 mm 2583 mm 3560 mm 3100 mm 1334 mm 1574 mm 1168 mm 1398 mm 1622 mm 4870 mm 900 mm 4785 mm 1104 mm 4060 mm 876 mm 2870 mm 5100 mm 5245 mm 1000 MM DIA MARBLE TABLE TOP MARBLE BASE/LEGS A A' B' B LADDER SHELF MATERIAL JUSTIFICATION Acacia wood for both support and shlefing. SPECIFICATIONS 0.6m length JOINERY Butt joint used for connection ACACIA WOOD ACACIA WOOD ACACIA WOOD ACACIA WOOD DIRECTOR DESK MATERIAL JUSTIFICATION Full body Walnut wood furniture is suitable for coastal areas due to its durability, resilience to humidity, and timeless aesthetic appeal. SPECIFICATIONS 2.25m 0.8m JOINERY clamp for base joinery and rabbet joint for joining table top to base. lacquer and epoxy finishes given for glossy look. LACQUER FINISH 18MM THICK WALNUT WOOD WITH EPOXY FINISH RABBET JOINT 18MM THICK WALNUT WOOD D HANDLE 18MM THICK WALNUT WOOD WITH EPOXY FINISH L CLAMP FOR JOINERY LACQUER FINISH FOR GLOSSY LOOK D HANDLE SKIRTING 18MM THICK WALNUT WOOD MAGNETIC STOPPER WALNUT WOOD 18MM BUTT HINGE HOT GLUE USED TO JOIN LACQUER FINISH DETAIL -C (1:10) B DIRECTOR DESK (SCALE 1:20) PLAN C A DETAIL -A (1:10) DETAIL -B (1:10) ALL DIM IN MM - SCALE - 1:20 - DETAILS (1:10) INTERIOR DESIGN - MINOR TASK - FURNITURE FLOOR PLAN SELECTED WORK | INTERIOR DESIGN
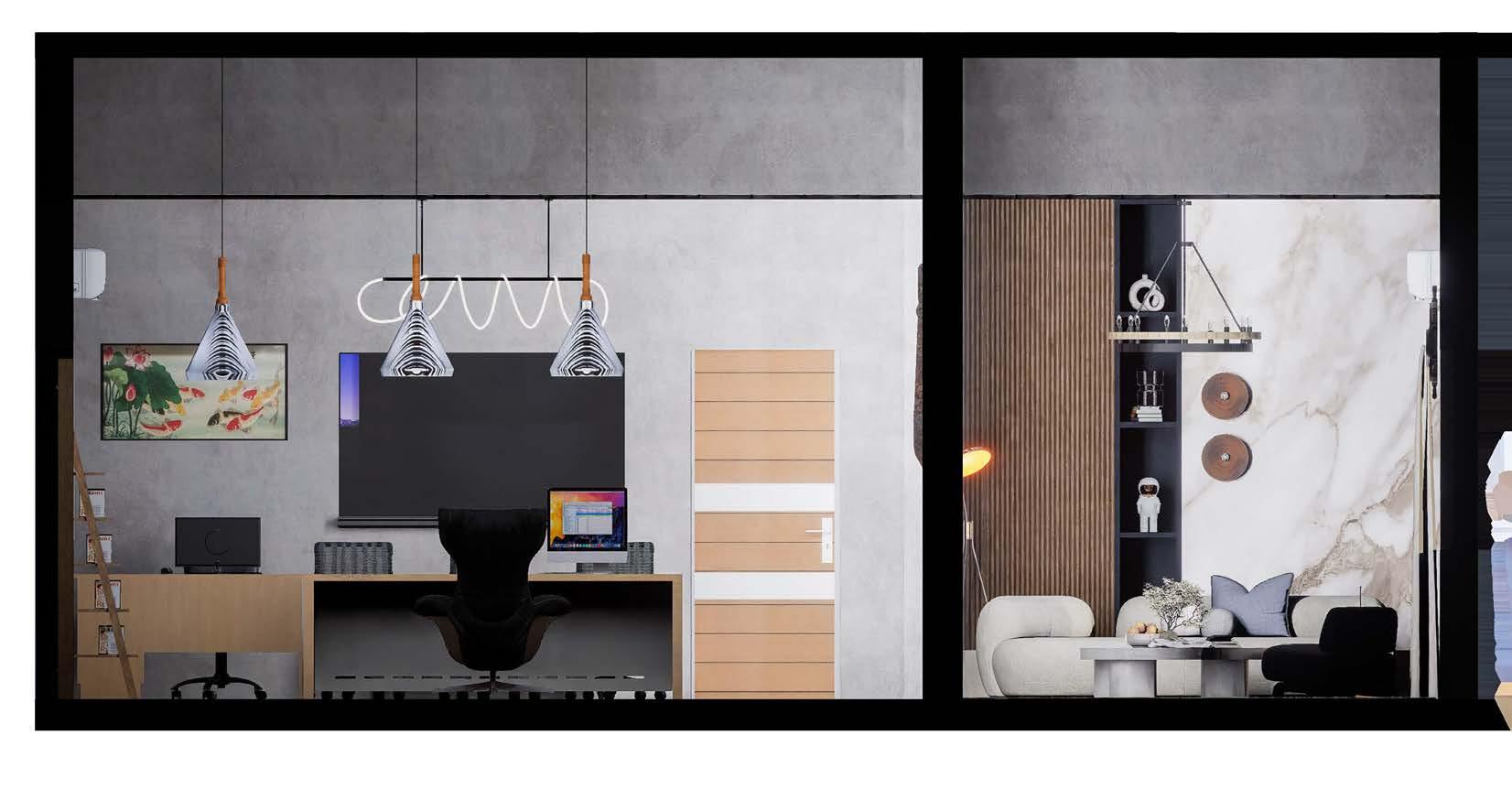
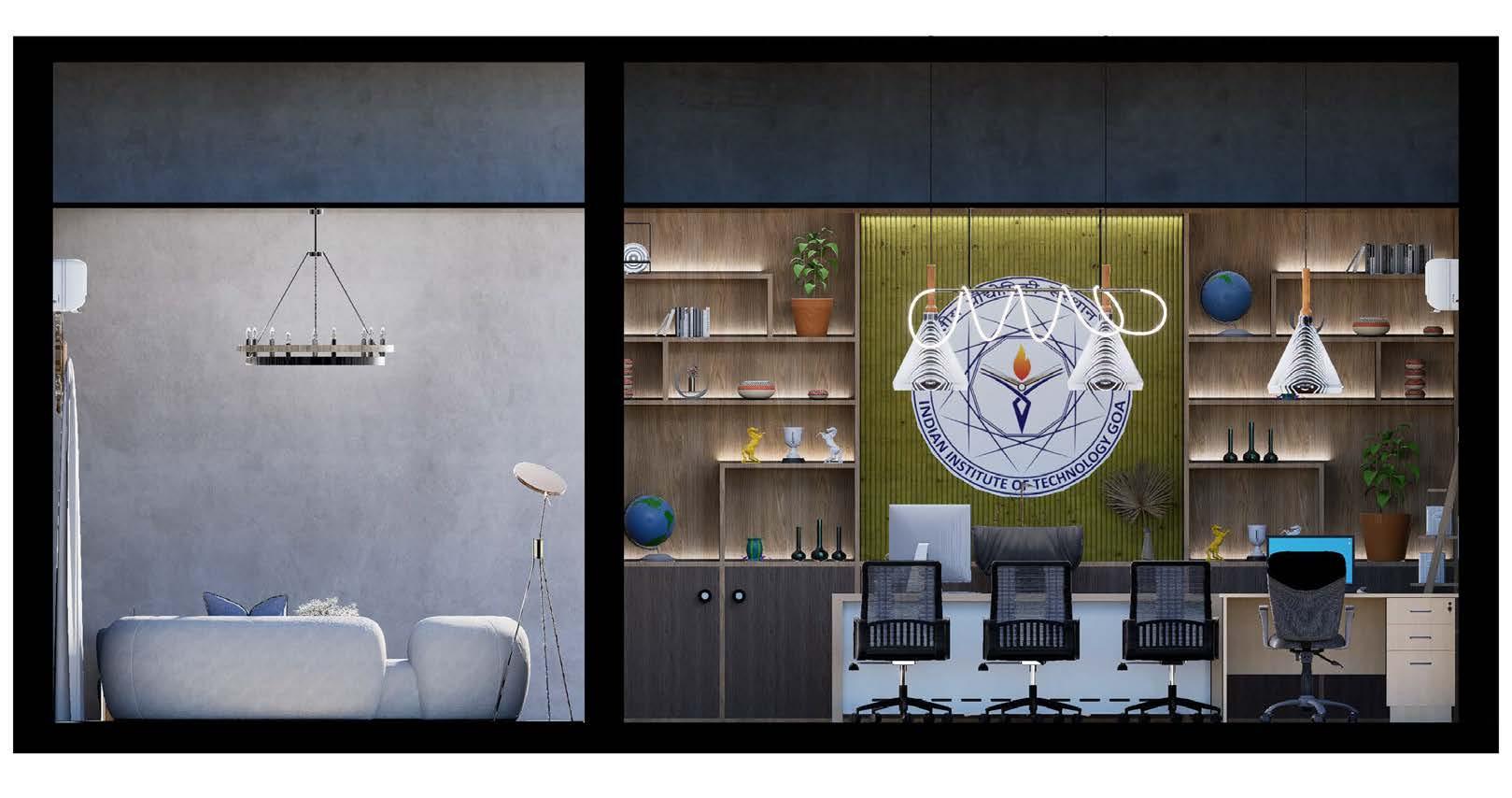
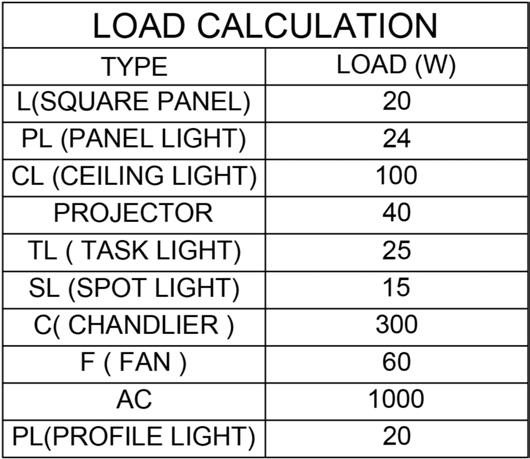
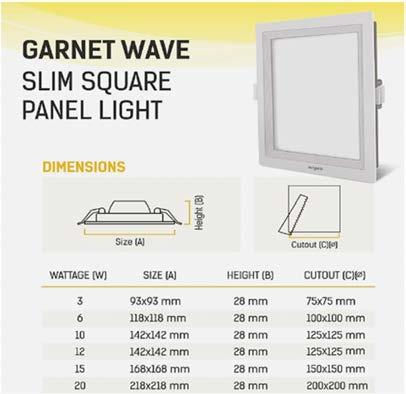
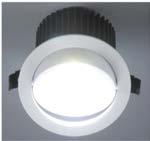
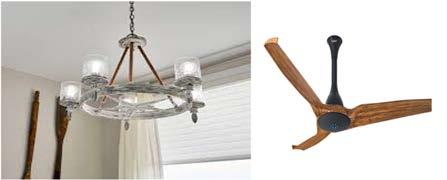
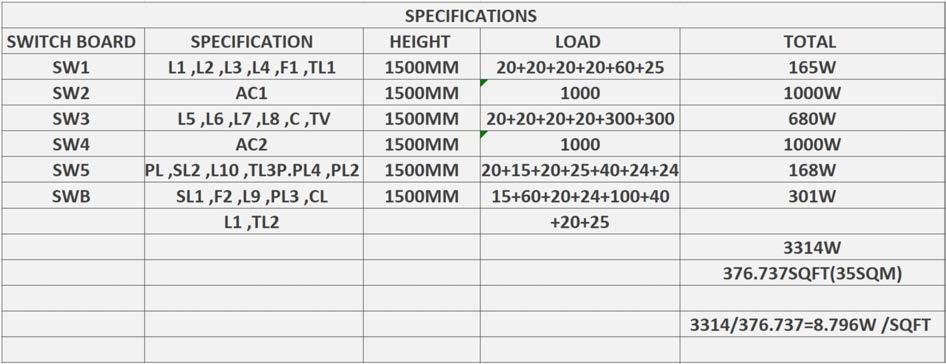






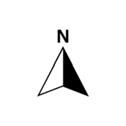
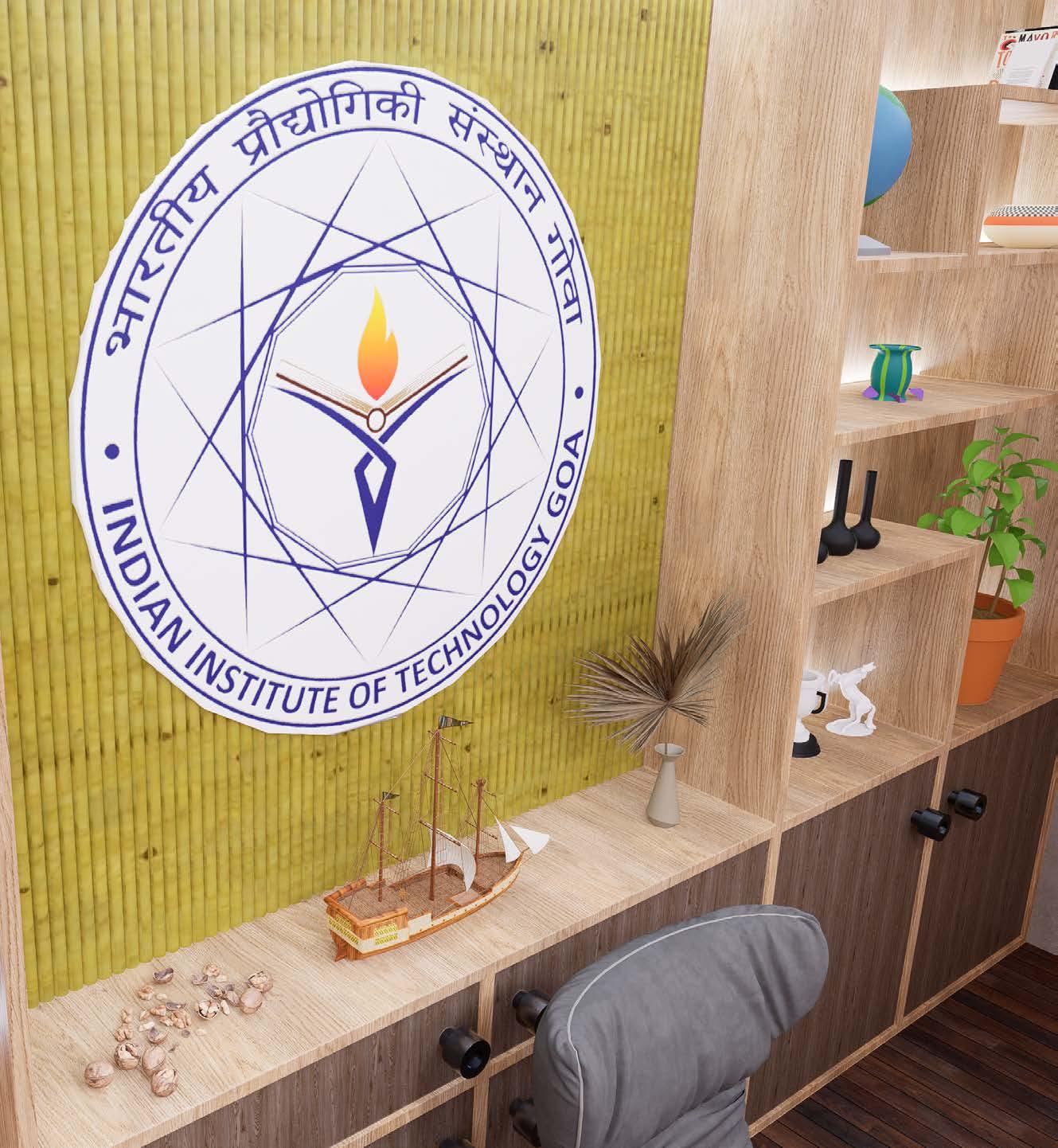
30 / PORTFOLIO 2023-24 | PIYUSH P. / 31 4 BA20ARC054 ALL DIM IN
INTERIOR DESIGN
MINOR
SECTION VIEW SECTION AA' PIYUSH PARODHE 4
MM - SCALE - 1:20
-
TASK -
VNIT, NAGPUR
1:20 ALL DIM IN MM - SCALE - 1:20 INTERIOR DESIGN - MINOR TASK - SECTION VIEW SECTION BB' PIYUSH PARODHE CEILING JUSTIFICATION : COASTAL INTERIORS OFTEN ARE SIMPLE IN NATURE FOCUSSING ELEMENTS IN THE DESIGN HENCE CEILING KEPT SIMPLE AS SKY REFLECTED CEILING PLAN - 1:50 ELECTRICAL LAYOUT - 1:50 LED PLASTIC ROUND PANEL LIGHT (24W) SQUARE PANEL LIGHT (20W) PROJECTOR FAN AC SPOTLIGHT POP CEILING WITH PERIMETER BARS HIDDEN INSIDE. CHANDLEIR CHANDLEIR PRODUCT USED BA20ARC054 PIYUSH PARODHE 3 INTERIOR DESIGN - MINOR TASK - OFFICE CABIN - REFLECTED CEILING PLAN - ELECTRICAL LAYOUT TL1 L2 AC1 TL3 L1 AC2 L13 SW3 L7 L8 SW6 TV SL1 L10 L5 L6 PL3 PL4 SW1 C SW2 L3 L4 PL1 CL L12 L11 SW4 SW5 TL2 SL2 PL PL2 L9 SELECTED WORK | INTERIOR DESIGN
BA20ARC054
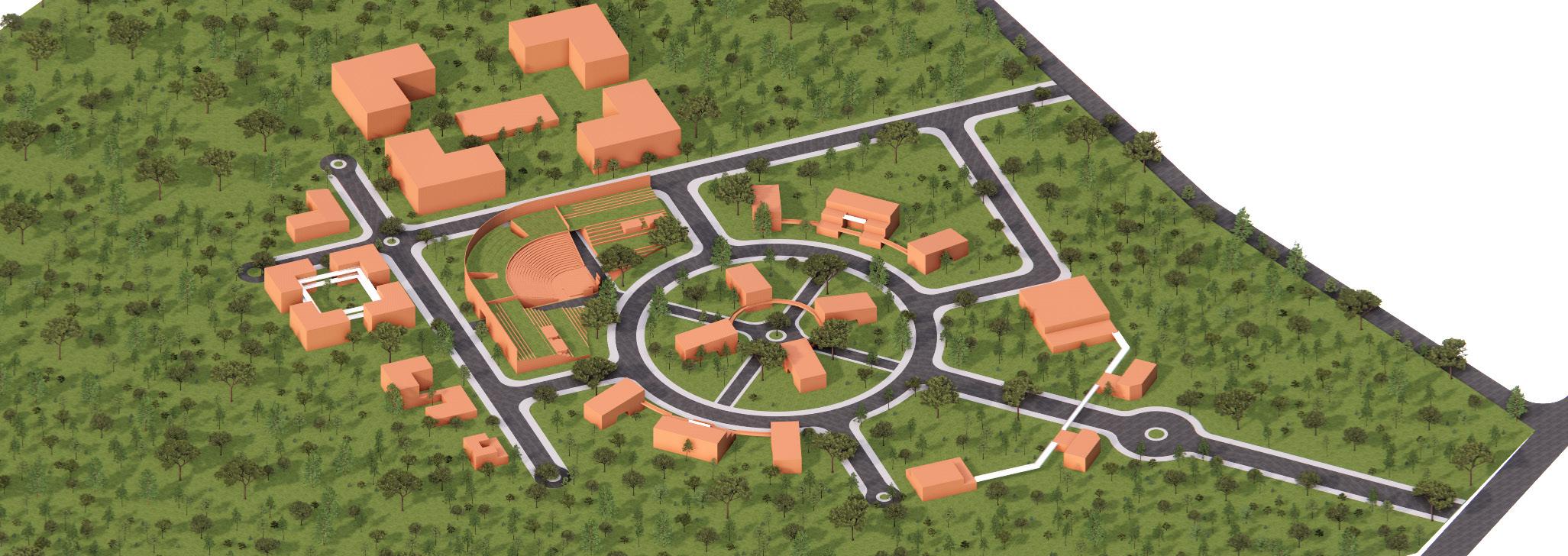
04.
FOREST RESEARCH INSTITUTE
ARCHITECURAL DESIGN
LOCATION - GOA, MAHARASHTRA, INDIA
Designing a Forest Research Institue, Goa
• Conceptualized and executed designs with Goa themes.
• Integrated green spaces, walkways, and seating areas to create an inviting environment for Students and Visitors.
• Zoned as per the requirement needed and considered the Culture of the Location.
Resulted in providing a breathing space with a central hub provided with enough services for Students daily requirement.



/ 33 32 / PORTFOLIO 2023-24 | PIYUSH P.
SELECTED WORK | ARCHITECTURE DESIGN
Location: Goa, Maharashtra, India
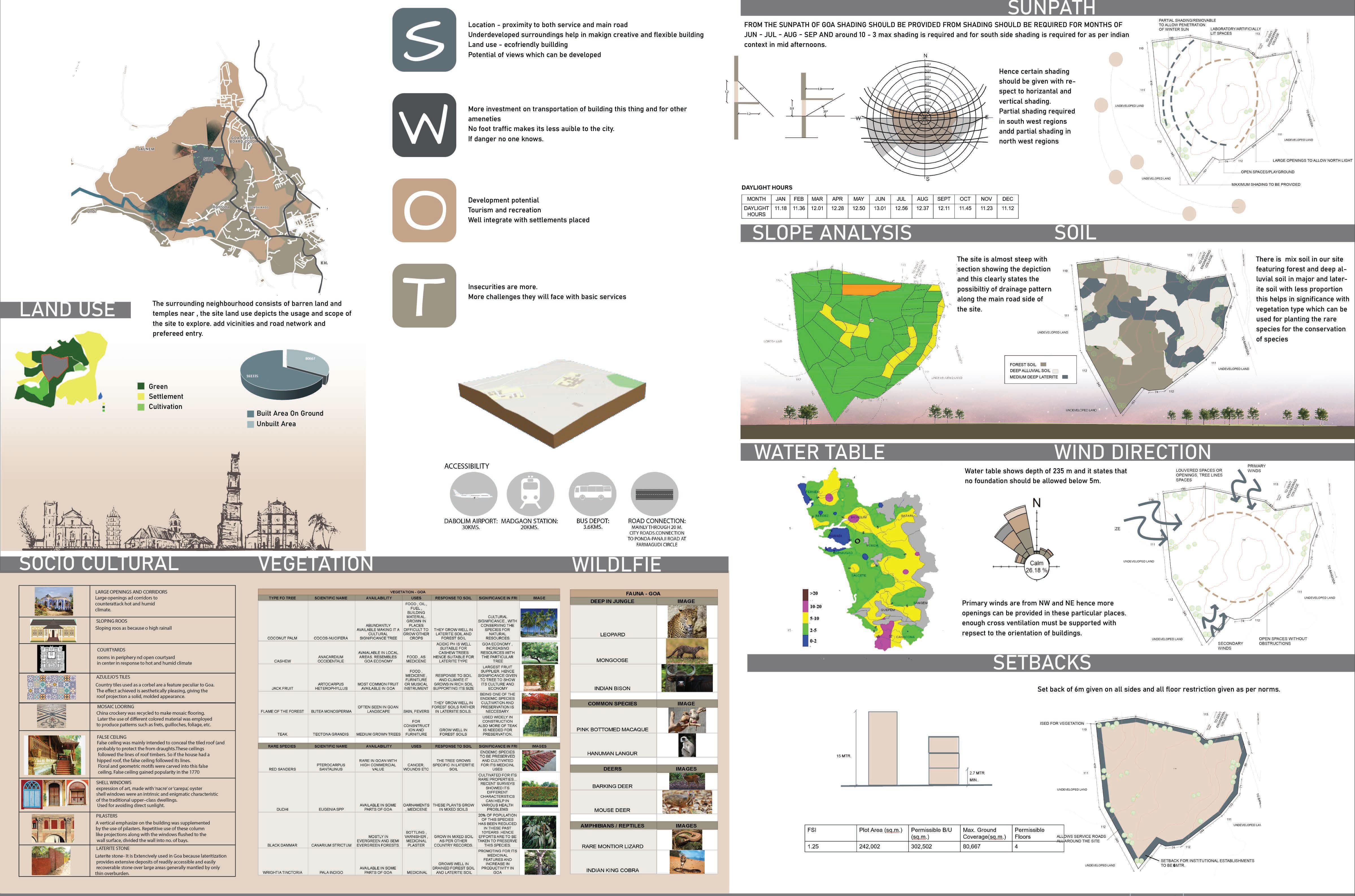
34 / PORTFOLIO 2023-24 | PIYUSH P. / 35 SITE
SELECTED WORK | ARCHITECTURE DESIGN
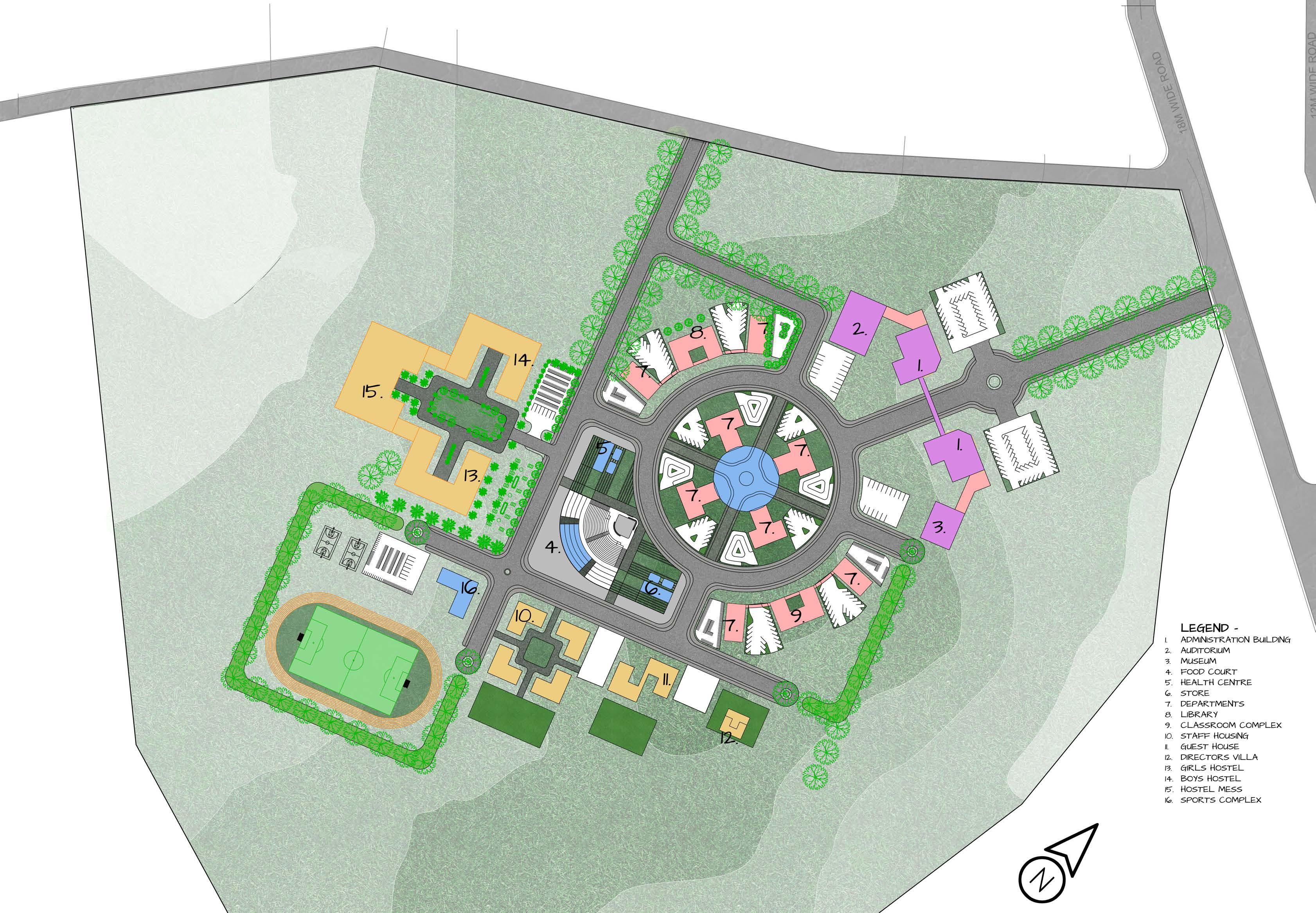
36 / PORTFOLIO 2023-24 | PIYUSH P. / 37 SELECTED WORK | ARCHITECTURE DESIGN







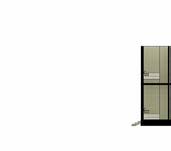















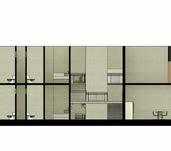





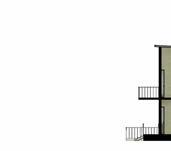







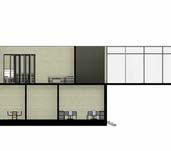





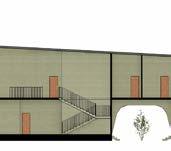
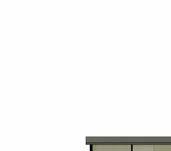







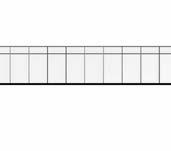





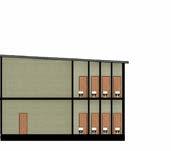
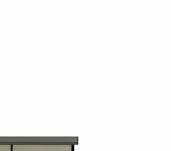
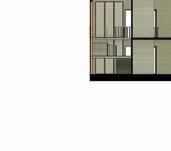







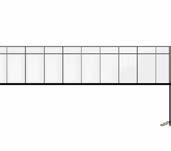







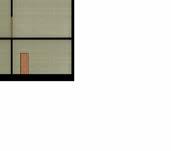







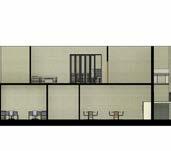















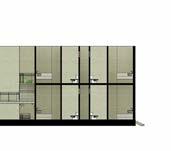





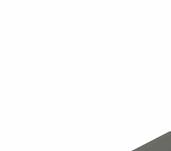
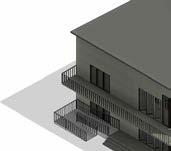














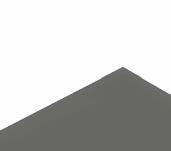
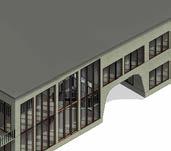
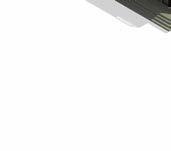







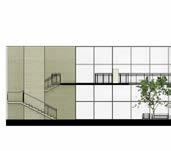





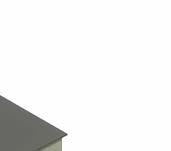
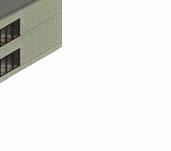
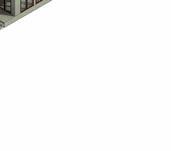







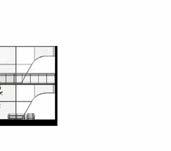












38 / PORTFOLIO 2023-24 | PIYUSH P. / 39 UP DN DN A101 29 m² REGISTRATION SECTION 31 m² ACADEMIC SECTION LEGAL SECTION BREAK ROOM COUNCILING ACCOUNTS SECTION WAITING AREA STORAGE BATTRY SERVER ROOM SECURITY SURVEILLANCE ROOM SECURITY SURVEILLANCE ROOM m² BATTERY SERVER ROOM 13 m² STORAGE A101 27 m² HOSTEL SECTION BREAK ROOM 15000 15000 15000 6615 30000 A101 DIRECTOR OFFICE 26 m² DEAN OFFICE m² HEAD ACCOUNTANTS OFFICE FOREST OFFICER CABIN MEETING ROOM BOARD ROOM WAITING AREA ASSISTANTS CABIN RECORD ROOM ASSISTANTS CABIN BOARD ROOM MEETING ROOM 28 m² RECORD ROOM 01 Ground Floor 600 02 First Floor 4200 00 GROUND LEVEL Level 2 7800 01 Ground Floor 600 02 First Floor 4200 00 GROUND LEVEL Level 7800 ADMINISTRATIVE BUILDING PIYUH PARODHE BA2OARC054 1 200 01 Ground Floor 1 1 200 02 First Floor 2 1 200 Section 2 3 1 200 Section 1 4 DN DN DN DN REF. 16 m² SECURITY ROOM BATTERY ROOM 27 m² LAB 11 m² PANTRY LAB SMART CLASSROOM MALE TOILET 19 m² FEMALE TOILET 02 02 LAB MEETING ROOM 11 m² ASSISTANTS ROOM PHD STUDENTS ROOM HOD OFFICE 19 m² MALE TOILET 19 m² FEMALE TOILET SCIENTIST ROOM SCIENTIST ROOM SCIENTIST ROOM Level 0 01 GROUND FLOOR 600 02 FIRST FLOOR 4200 03 ROOF 7800 Level 01 GROUND FLOOR 600 02 FIRST FLOOR 4200 03 ROOF 7800 Level 01 GROUND FLOOR 600 02 FIRST FLOOR 4200 03 ROOF 7800 Level 0 0 01 GROUND FLOOR 600 02 FIRST FLOOR 4200 03 ROOF 7800 DEPARTMENT PIYUH PARODHE BA2OARC054 200 01 GROUND FLOOR 1 1 200 02 FIRST FLOOR 2 1 200 Section 1 3 200 Section 2 4 1 200 SIDE ELEVATION 5 1 200 FRONT ELEVATION 6 ISOMETRIC VIEW 7 SELECTED WORK | ARCHITECTURE DESIGN



























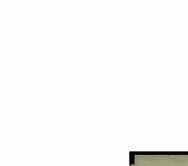
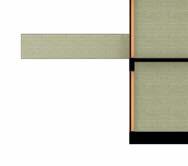














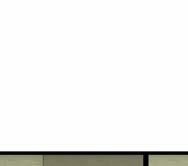
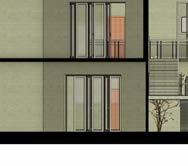















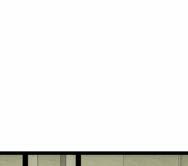
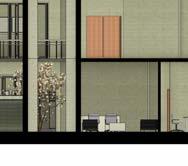





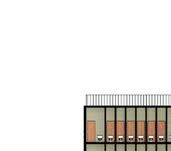
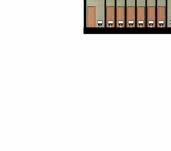
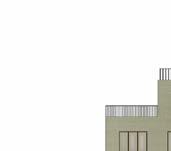
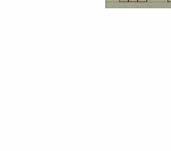





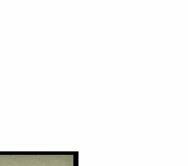
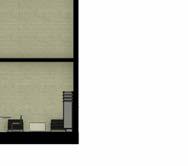





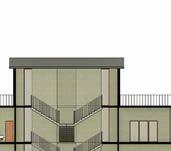
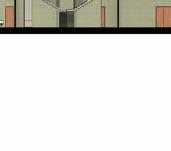
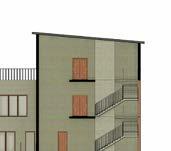
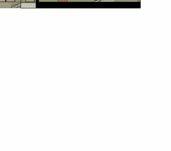




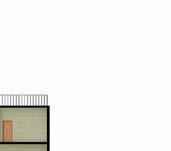
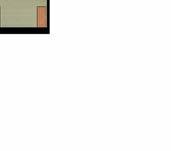















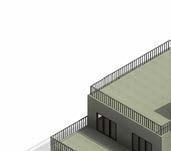
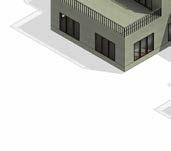






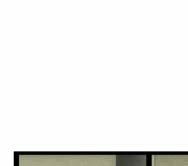
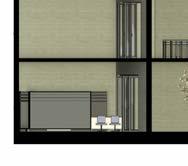






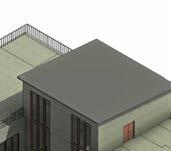
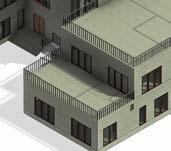
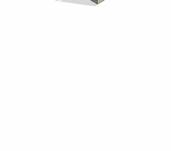





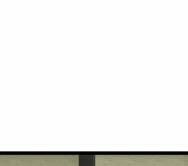
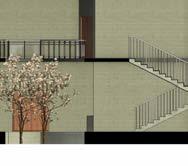






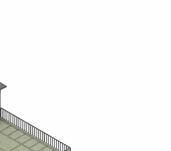
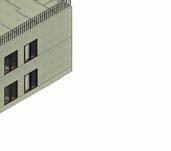






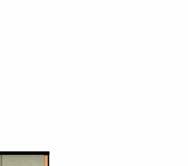
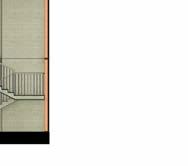








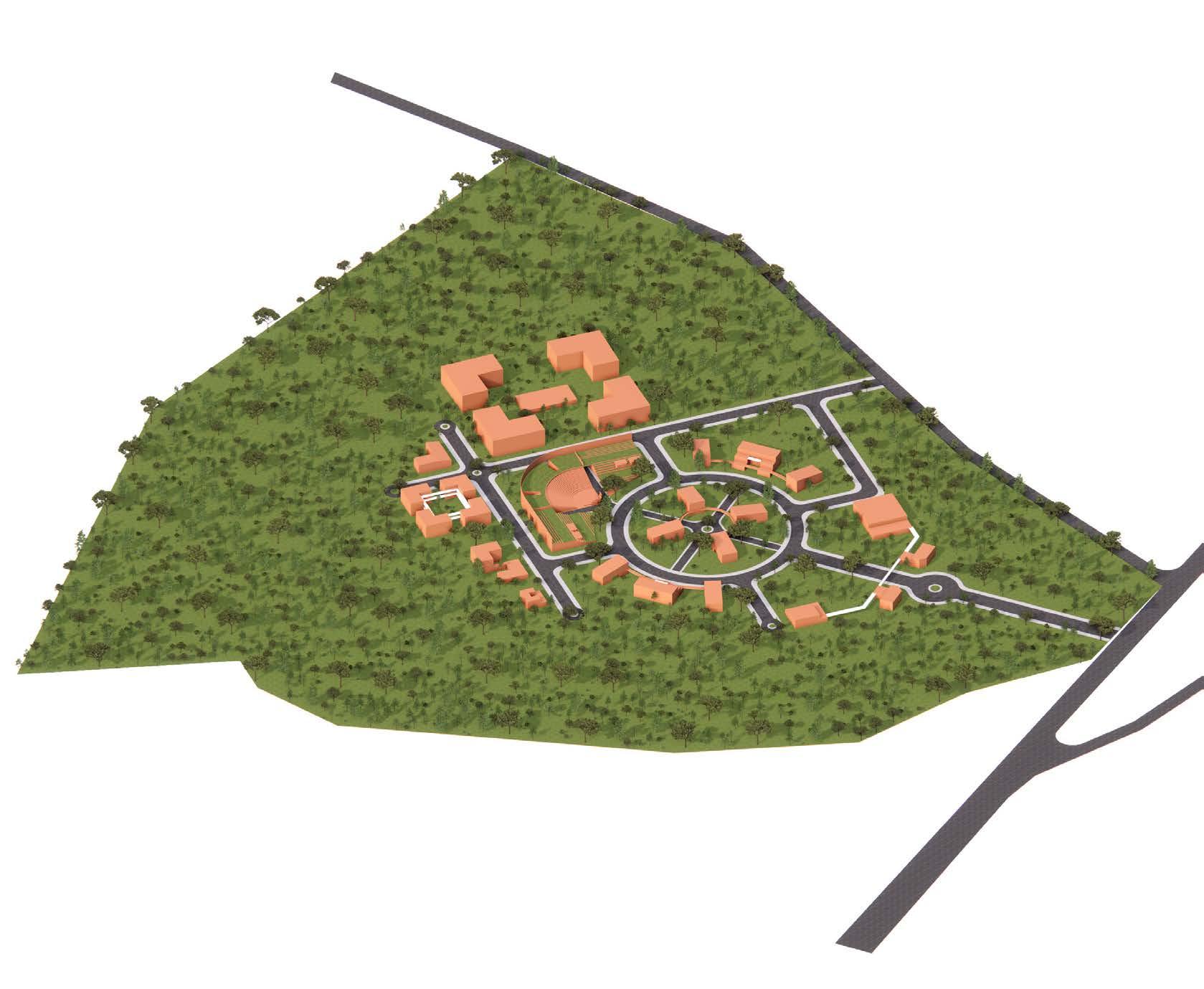


40 / PORTFOLIO 2023-24 | PIYUSH P. / 41 UP DN DN DN UP DN SECURITY ROOM BATTERY ROOM STORAGE PRINT ROOM STAFF ROOM LOCKER ROOM LIBRARIAN OFFICE BOOK SHELFS ROOM LIBRARIAN OFFICE SHELF READING ROOM ADMIN OFFICE 01 01 SHELF READING ROOM E-LIBRARY LIBRARIAN OFFICE LIBRARIAN OFFICE Level 0 0 01 GF 600 02 FF 4200 03 TF 7800 04 ROOF 11400 Level 0 01 GF 600 02 FF 4200 03 TF 7800 04 ROOF 11400 Level 01 GF 600 02 FF 4200 03 TF 7800 04 ROOF 11400 Level 0 01 GF 600 02 FF 4200 03 TF 7800 04 ROOF 11400 LIBRARY PIYUH PARODHE BA2OARC054 1 200 01 GF 1 1 200 02 FF 2 1 200 03 TF 3 1 200 FRONT ELEVATION 4 1 200 SIDE ELEVATION 5 1 200 Section 1 6 1 200 Section 2 7 ISOMETRIC VIEW 8 UP DN DN DN SOIL DISPALY ROOM PLANT DISPLAY ROOM TOILET SUPERVISR CABIN 14 m² SECURITY ROOM m² BATTERY ROOM STORAGE 27 m² MUSEUM SHOP 01 WORK SHOP Not Enclosed OTS TOILET AUDIO/VISUAL ROOM 11 m² SERVER ROOM 12 m² STORAGE BREAK ROOM 01 00 Ground Level 01 Ground Floor 600 02 First Floor 4200 Level 7800 00 Ground Level 0 01 Ground Floor 600 02 First Floor 4200 Level 7800 MUSEUM PIYUH PARODHE BA2OARC054 1 100 01 Ground Floor 1 100 02 First Floor 2 100 Section 1 3 100 Section 2 4 SELECTED WORK | ARCHITECTURE DESIGN
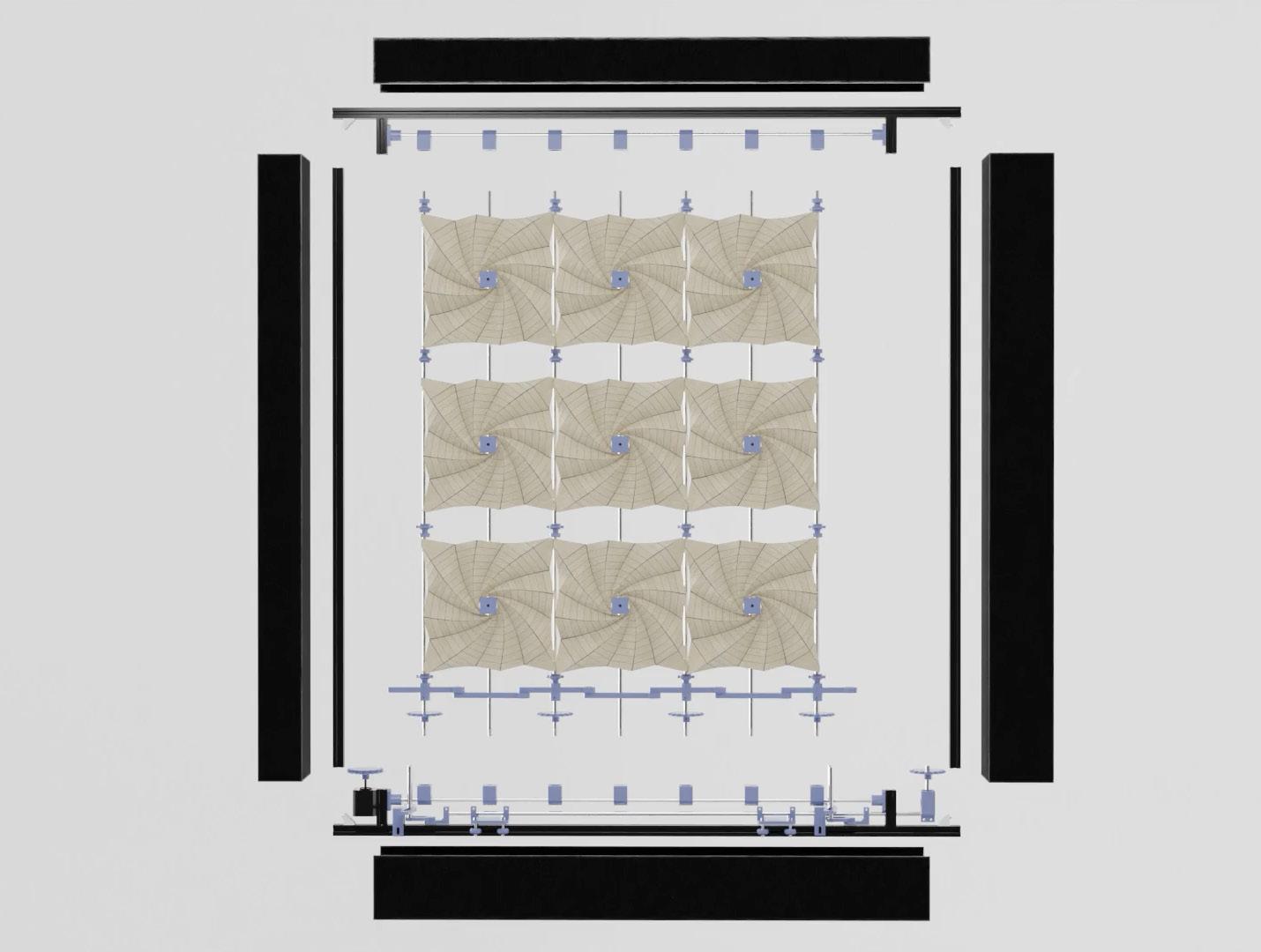
BLOOM, SOLAR DECATHLON INDIA THE SUSTAINABLE RESIDENTIAL COOLING RETROFIT
RUNNERUP | PRODUCT DESIGN | GROUP | COMPETITION
Location - Nagpur, Maharashtra, India
Who wouldn’t want to purchase an inexpensive conditioning technology? Who does not require a reliable appliance for comfort? It is now imperative to seek refuge in the bright sunlight. Consumers additionally are seeking products that are both economical and functional.
In India, the middle class is ecologically conscious and competitively priced. With its ability to blend in and enhance your existing facade, Bloom is an extremely potent equipment that will provide the comfort you demand. Unquestionably veried and tested to exceeding standards, Bloom’s performance guarantees e cient cooling, an a ordable price, and boundless relaxation. It achieved exceptional results after extensive modeling and testing.
42 / PORTFOLIO 2023-24 | PIYUSH P.
05.
PROBLEM DOCUMENTATION & INTERVENTION
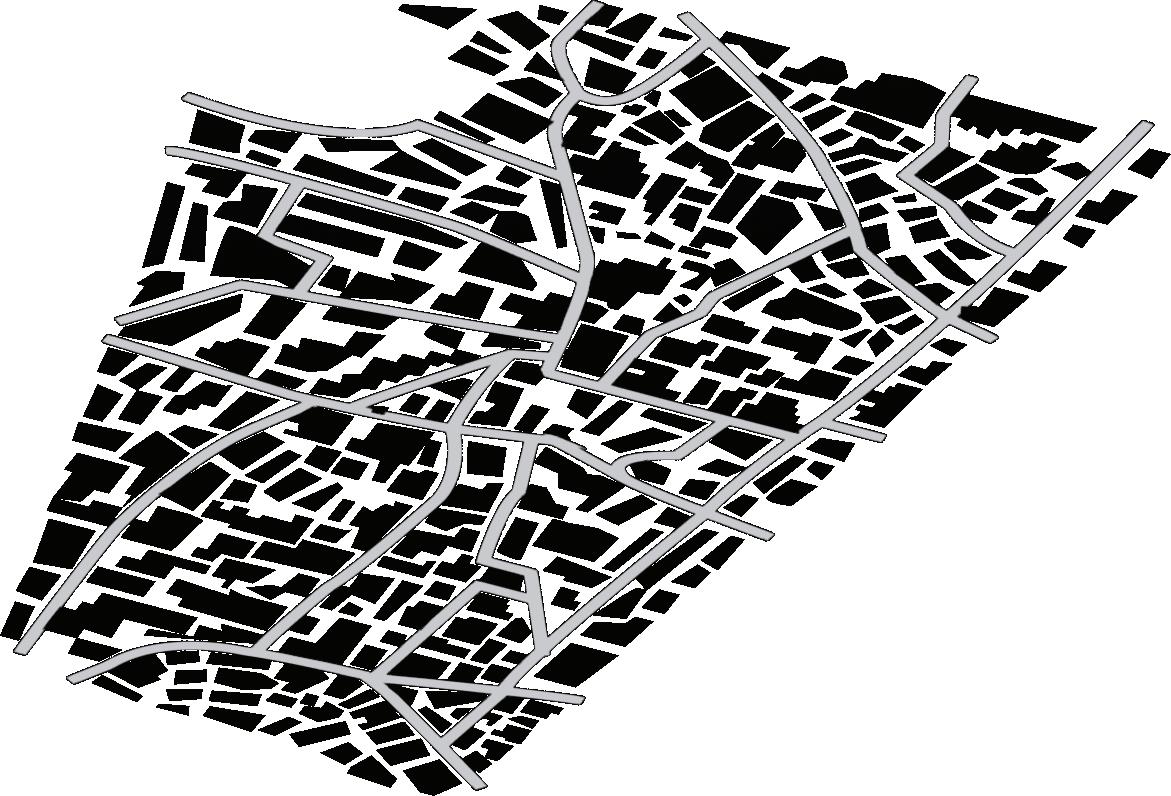
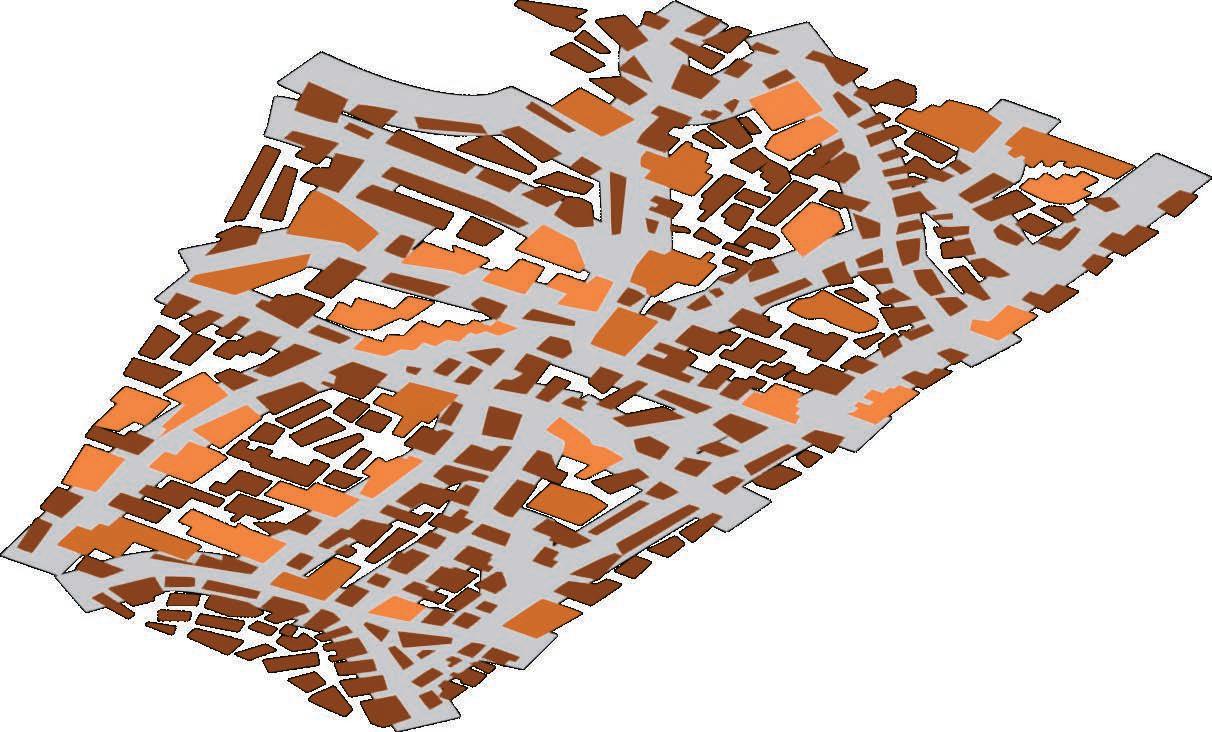
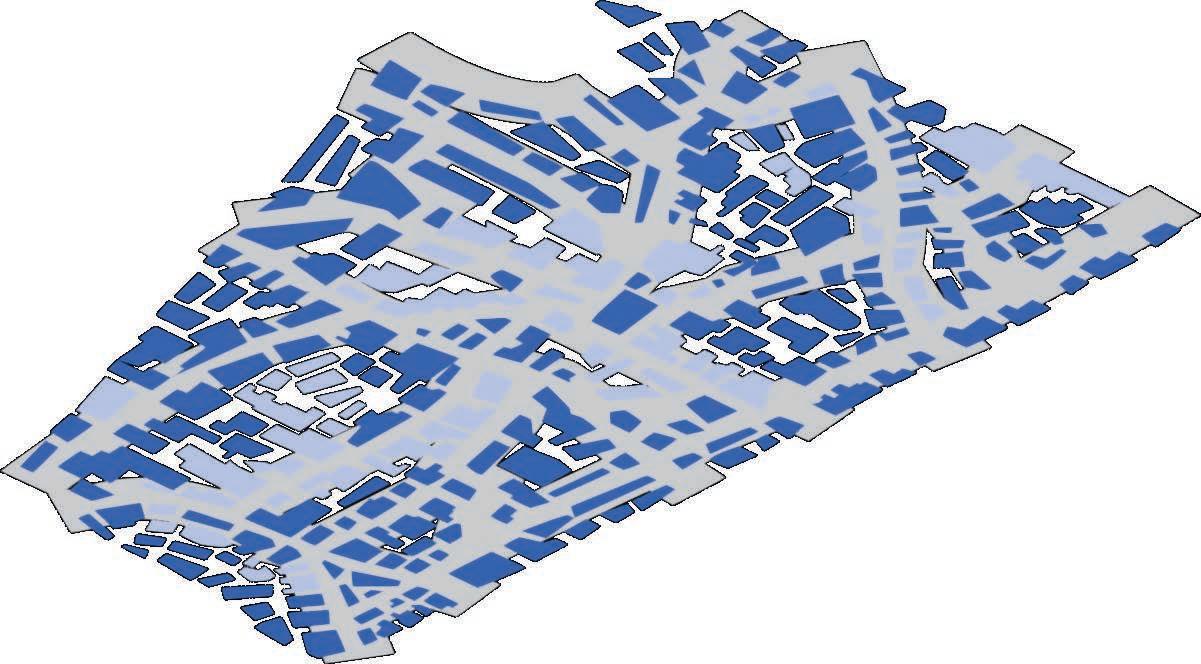
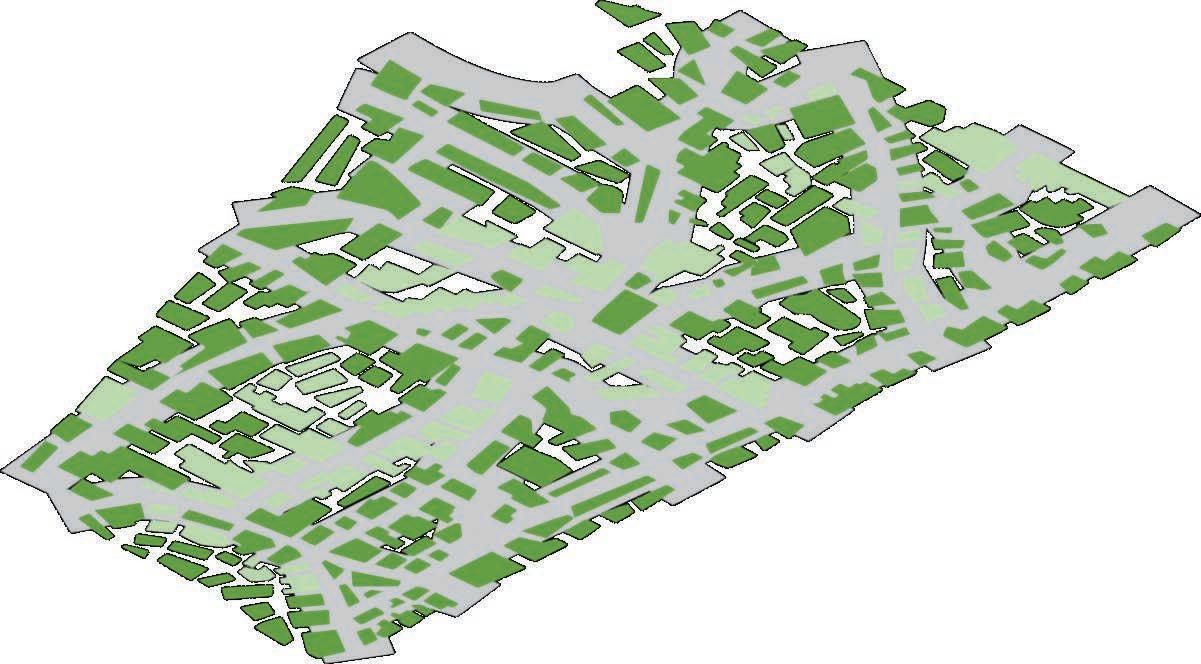
The design of the product should cater to the community of Chitaroli as an initiative to preserve the dying craft, where its design intervention shouldn’t tamper with the urban fabric but ease and provide thermal comfort to the residents throughout their daily activity cycle, reserving the sociocultural significance and the price of which should not exceed their affordability limit. This limitation applies to 72% of Indian homes, thus making the product scalable.
44 / PORTFOLIO 2023-24 | PIYUSH P. / 45
LESS SETBACKSLACK OF VENTILATION & DAYLIGHT LESS SETBACKSLACK OF VENTILATION & DAYLIGHT STREET WIDTH (4-6m) LESS SETBACKS (1-2m)LACK OF VENTILATION & DAYLIGHT LESS SETBACKS (0-0.2m)LACK OF VENTILATION & DAYLIGHT 5.5m-6m 11m-12m 9m 2.3m-2.5m SURFACE ABSORBING MORE HEAT
OLI COOL AIR ENTERING THE BUILT SPACE HOUSES MADE OF MUD HOUSES MADE OF BRICK HOUSES MADE OF CONCRETE HOUSES MADE OF BAMBOO HOT AIR LEAVING THE BUILT SPACE HOUSES MADE OF WOOD OCCUPATION PROFESSION RELATED TO MURTI MAING HOUSEHOLD NO. ENGAGED IN THE PROFESSION OF MURTI MAKING 8-10 PERSON FAMILY 2-4 PERSON FAMILY 5-7 PERSON FAMILY Fig HOUSEHOLD SIZE & 70K- 1Lakh 35K- 70K 10K-35K Fig ANNUAL INCOME ROADS BUILDINGS Fig FIGURE GROUND RATIO Fig AGE 100 - 150 YRS 50 - 80 YRS 5 - 30 YRS SELECTED WORK | PRODUCT DESIGN
SECTION OF A STREET AND BUILDINGS IN CHITAR
ROPE SHADER
The design imlies damp jute ropes as screens to cool the space.Evaporative cooling is employed with adjustable openings.
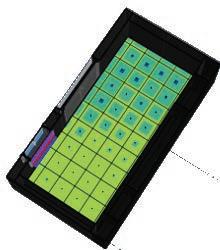
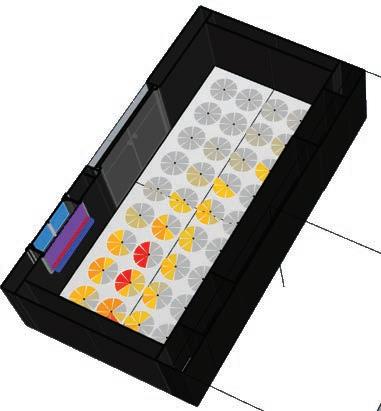
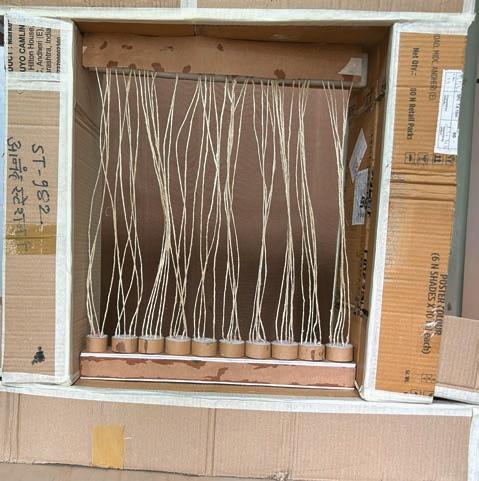
FLAPPER MINI AIR TOWER FLASHER
The concept employs clay tiles hinged over vertical members. The are filled with coolant to achieve desired temperatures.
The Mini Air Tower is designed for direct installation on the building façade. Its primary objective is to enhance enclosed spaces devoid of fresh air by providing a refreshing and cool airflow.
DAMP SCREEN PLATE ROLLER
The concept employs damp screens that roll out on clay tile jaalis. The method is inspired from vernacular cooling methods. Inspired from satellites, the concept is powered through flasher models which dynamically function to provide cooling.
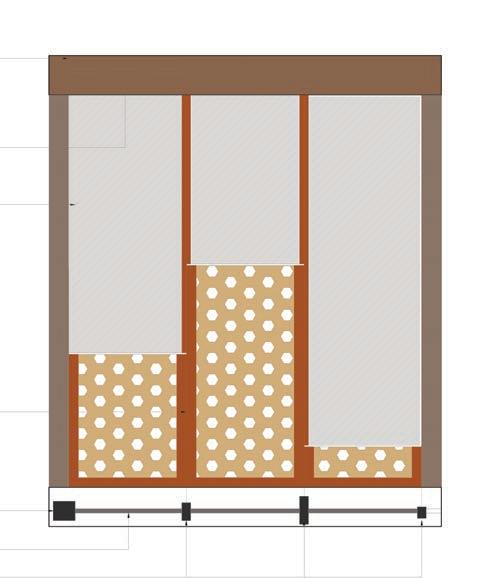
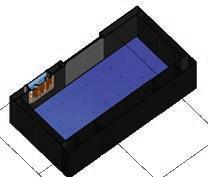
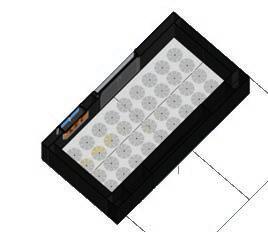
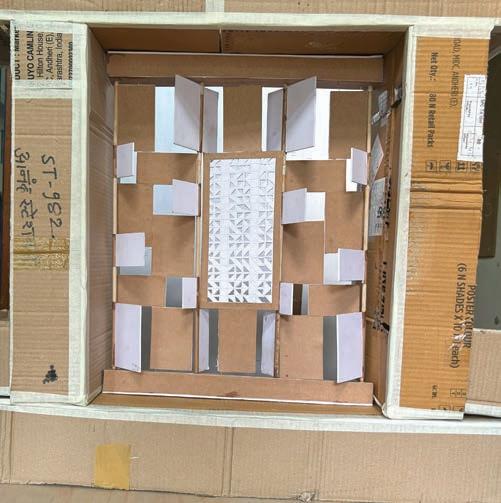
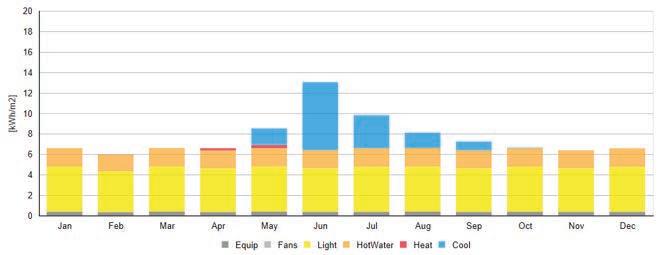
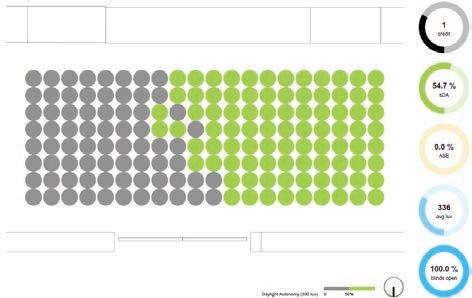
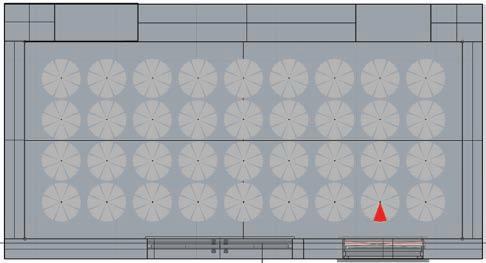
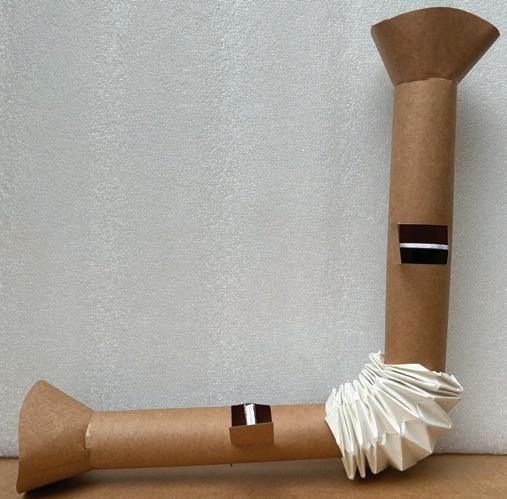
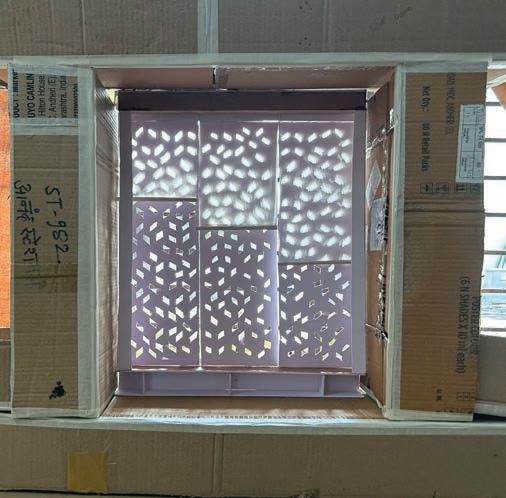
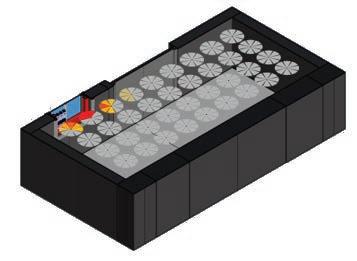
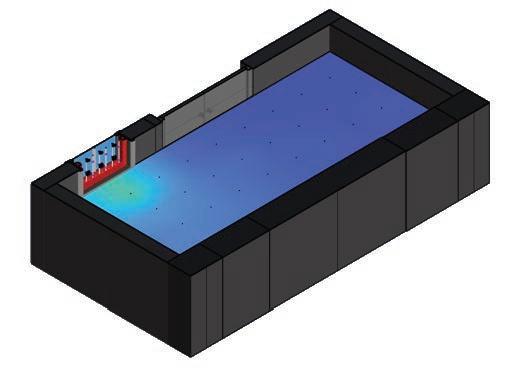
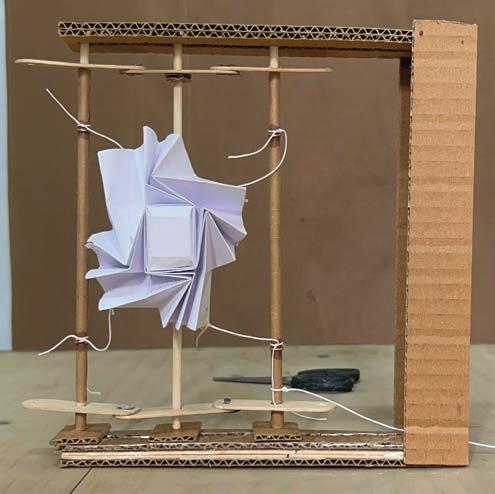
46 / PORTFOLIO 2023-24 | PIYUSH P. / 47 PROTOTYPING & TESTING FIXED BOX ROPE CAPS ROPE ROPE CAPS CYLINDRICAL MEMBER MECHANICAL BOX ALUMINUM CASE ALUMINUM CASE MOVABLE FLAPS STATIC FLAP CLAY JALI ROTATING ROD CONTROL BOX HINGES 150� PVC PIPE Thickness: 0.15 mm UNIT 1 UNIT 2 50 MM FLEXIBLE PVC PIPE Thickness: 0.15 mm 140X100 MM MAINTENANCE CHAMBER FILTERS 140X100 MM HINGES UNIT 3 UNIT 4 300 DIA UNIT 5 0 100 300 3000
DESIGN CONCEPTS SIMULATIVE TESTING PROTOTYPE MODELS
SELECTED WORK | PRODUCT DESIGN
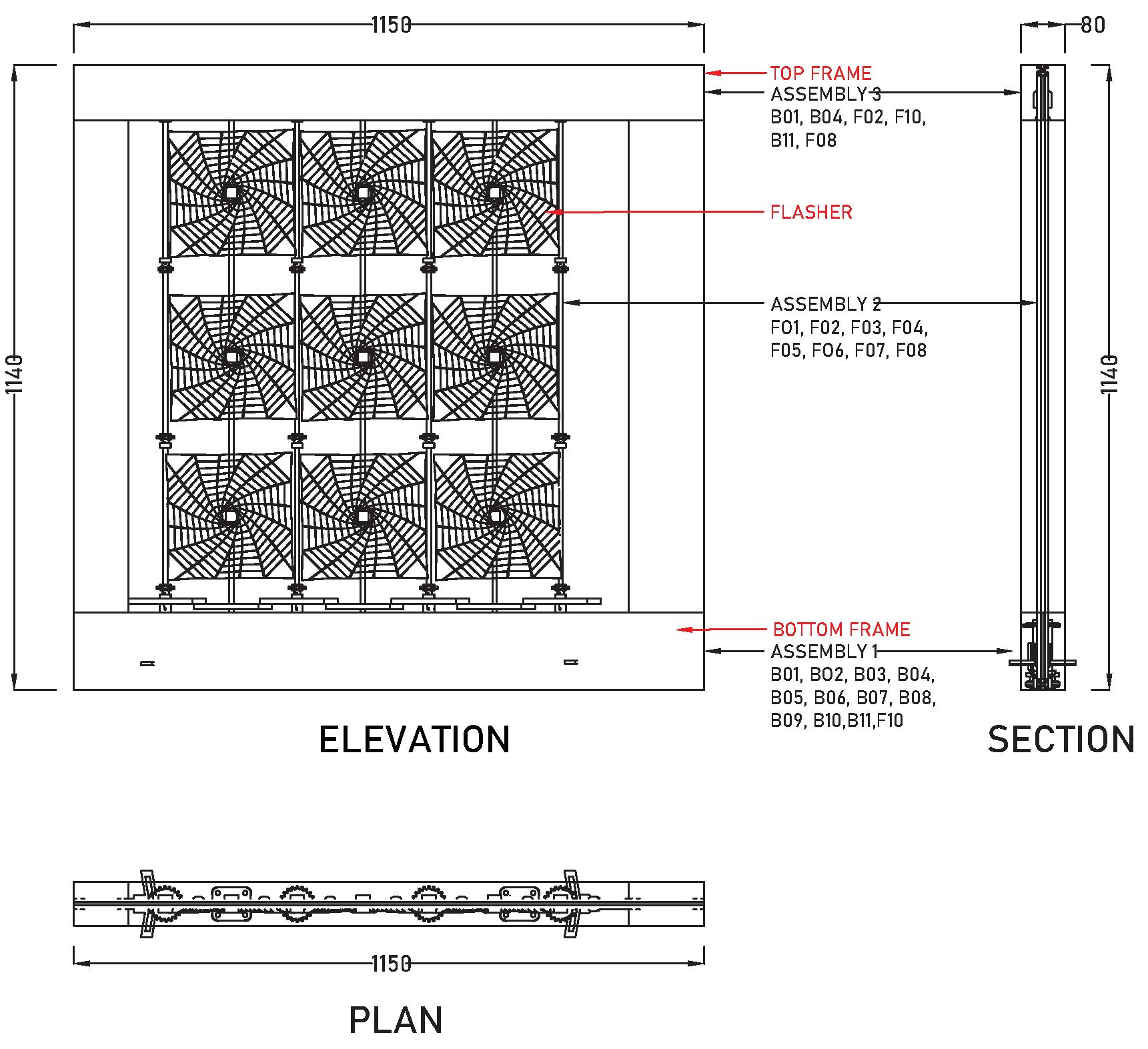
ASSEMBLY DRAWINGS WORKING
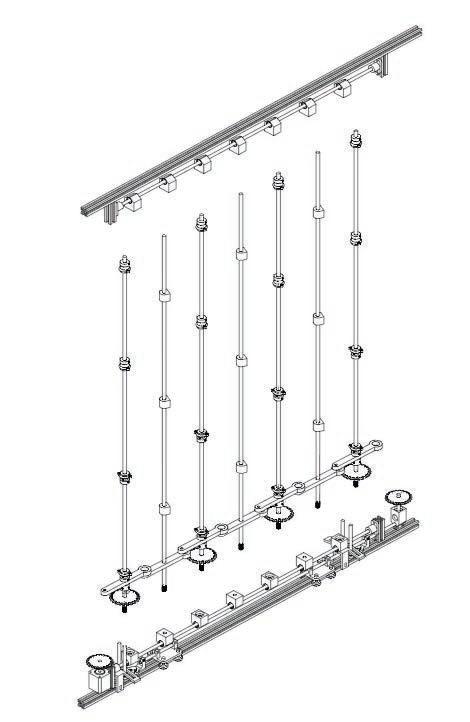

48 / PORTFOLIO 2023-24 | PIYUSH P. / 49
SELECTED WORK | PRODUCT DESIGN
INSTALLATION & WORKING VIDEO
POST INSTALLATION EVALUATION
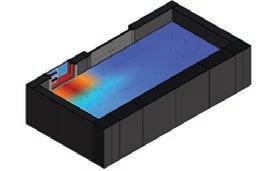

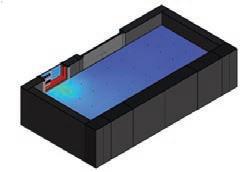
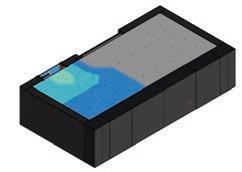
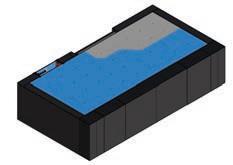

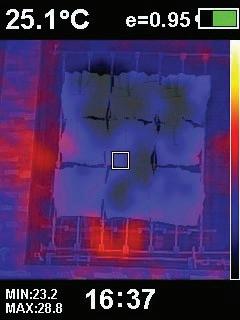
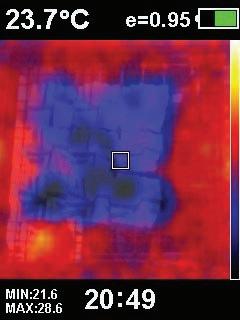
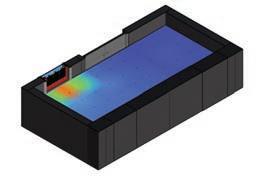

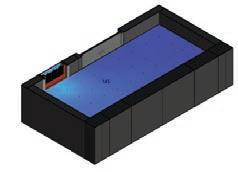
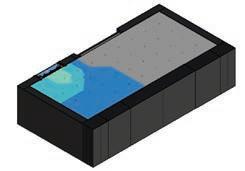

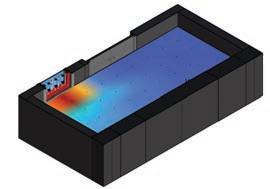
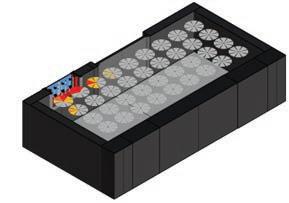

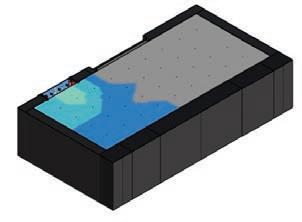
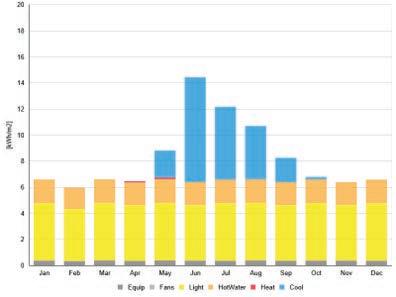
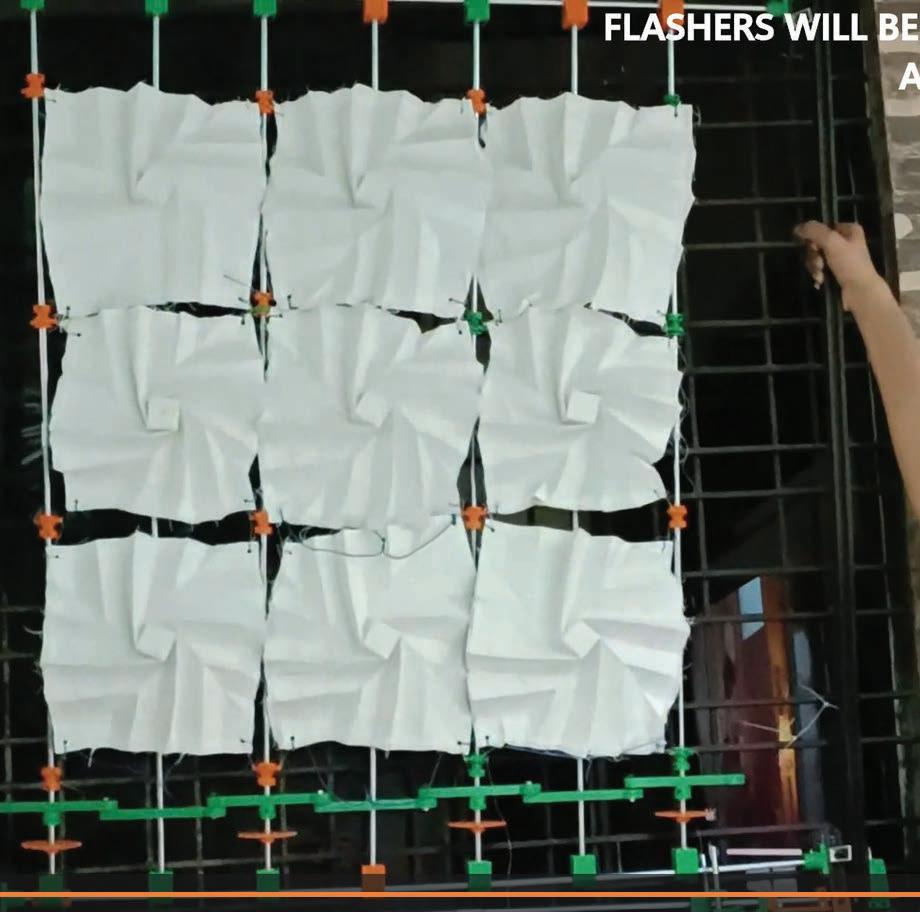
50 / PORTFOLIO 2023-24 | PIYUSH P. / 51
0 3000 DAYLIGHT Useful Daylight Illuminance(UDI) is defined 516 lux on the floor plane which causes glare and overlighting of the space. GLARE 0 5 1% Disturbing glare is intercepted near the window at peak hours. 0 3000 ILLUMINANCE A mean of 250 lux of illuminance is achieved when the flasher is slided. The capture area faces overlighting.. 77.8% of quality view is achieved when the flasher is opened. Thus it can be slided open to offer views to the user when not in use. VIEW 200 Time Day 11 12 13 14 15 16 17 18 19 20 FLASHER SLIDED STATE 3000 FLASHER OPEN STATE Useful Daylight Illuminance (UDI) is defined 299lux on the floor plane which is optimal for the space. 13.9% sDA is also achieved. DAYLIGHT GLARE 5 0.3% disturbing glare is intercepted near the window at peak hours during summer months of april and may annually. 3000 ILLUMINATION A mean of 115lux of illuminance is achieved when the flasher is open. The capture area faces optimal lighting. VIEW The product tends to provide blocked views in its open state. Time Day 16 3000 0 3000 DAYLIGHT GLARE ILLUMINATION VIEW FLASHER CLOSED STATE Useful Daylight Illuminance (UDI) is defined 516lux on the floor plane which leads to glare. 38.9% sDA is also achieved. 1.7% disturbing glare is intercepted near the window at peak hours during summer months of april and may annually. A mean of 260 lux of illuminance is achieved when the flasher is closed The capture area faces optimal lighting. The product tends to provide obstructed views in its closed state. Fig : Daylight Fig : Glare Fig Illumination Fig View Fig
Daylight Fig Glare Fig Illumination Fig View
: Daylight Fig Glare Fig Illumination Fig : View 0 10 20 30 40 50 60 70 80 90 100 00:00 05:00 10:00 15:00 20:00 01:00 06:00 11:00 16:00 21:00 02:00 07:00 12:00 17:00 22:00 03:00 08:00 13:00 18:00 23:00 04:00 09:00 14:00 19:00 00:00 05:00 10:00 15:00 20:00 RELATIVE HUMIDTY (%) REPORTING PERIOD RELATIVE HUMIDITY RH RHb RHp 0 0.1 0.2 0.3 0.4 0.5 0.6 00:00 06:00 12:00 18:00 00:00 06:00 12:00 18:00 00:00 06:00 12:00 18:00 00:00 06:00 12:00 18:00 00:00 06:00 12:00 18:00 00:00 06:00 12:00 18:00 AIR VELOSITY (M/S) REPORTING PERIOD AIR VELOCITY INDOOR AIR VELOCITY OURDOOR AIR VELOCITY Fig
Op carbon - 59kgco2/m2 EUI saved vs Baseline - 44% POST INSTALLATION
ANALYSED USING THE THERMAL
POST INSTALLATION SELECTED WORK | PRODUCT DESIGN
:
Fig
: Energy Use Intensity
IMAGES
IMAGER
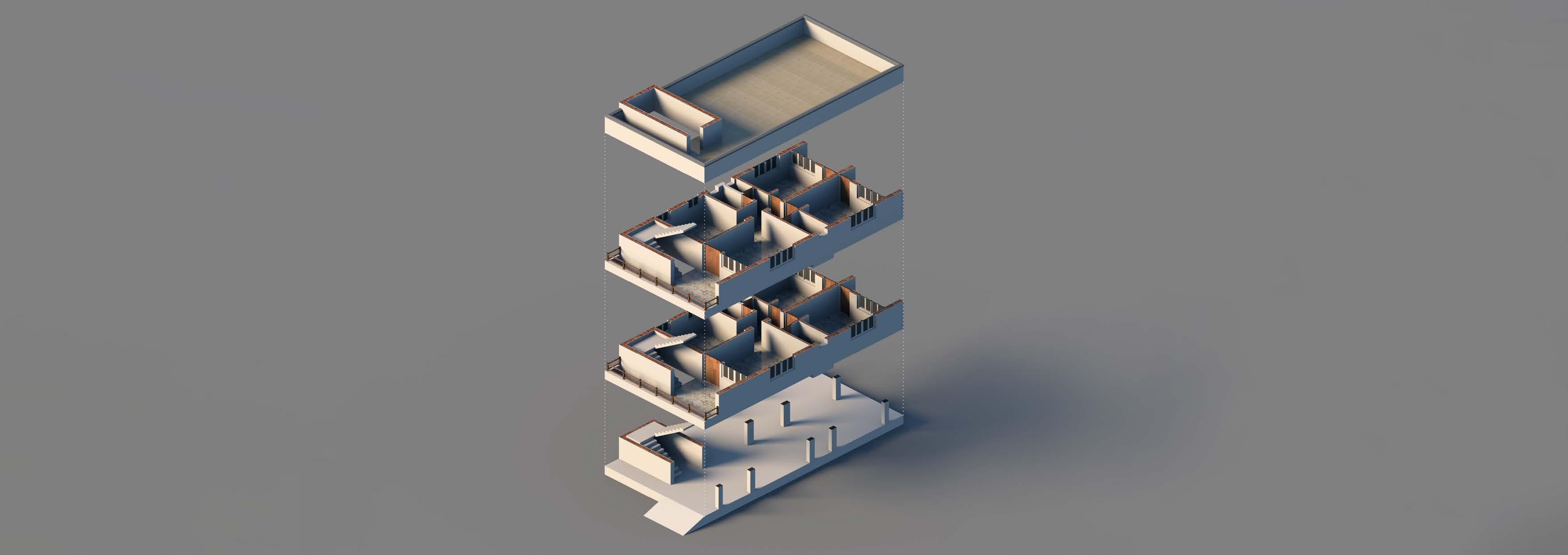
06.
WORKING DRAWING RESIDENCE
SEMESTER VII
LOCATION: NAGPUR I AREA: 180MSQ. I MENTOR: DR. VILAS BAKDE
Detailing the specifications for a house with all the neccesary drawings required.
• Developed detail plans , service layouts , coloumn details.
• Done all the pavement details and exterior landscaping work. Resulted understanding the importance of working drawing with its technicality and importance towards architecture.
52 / / 53
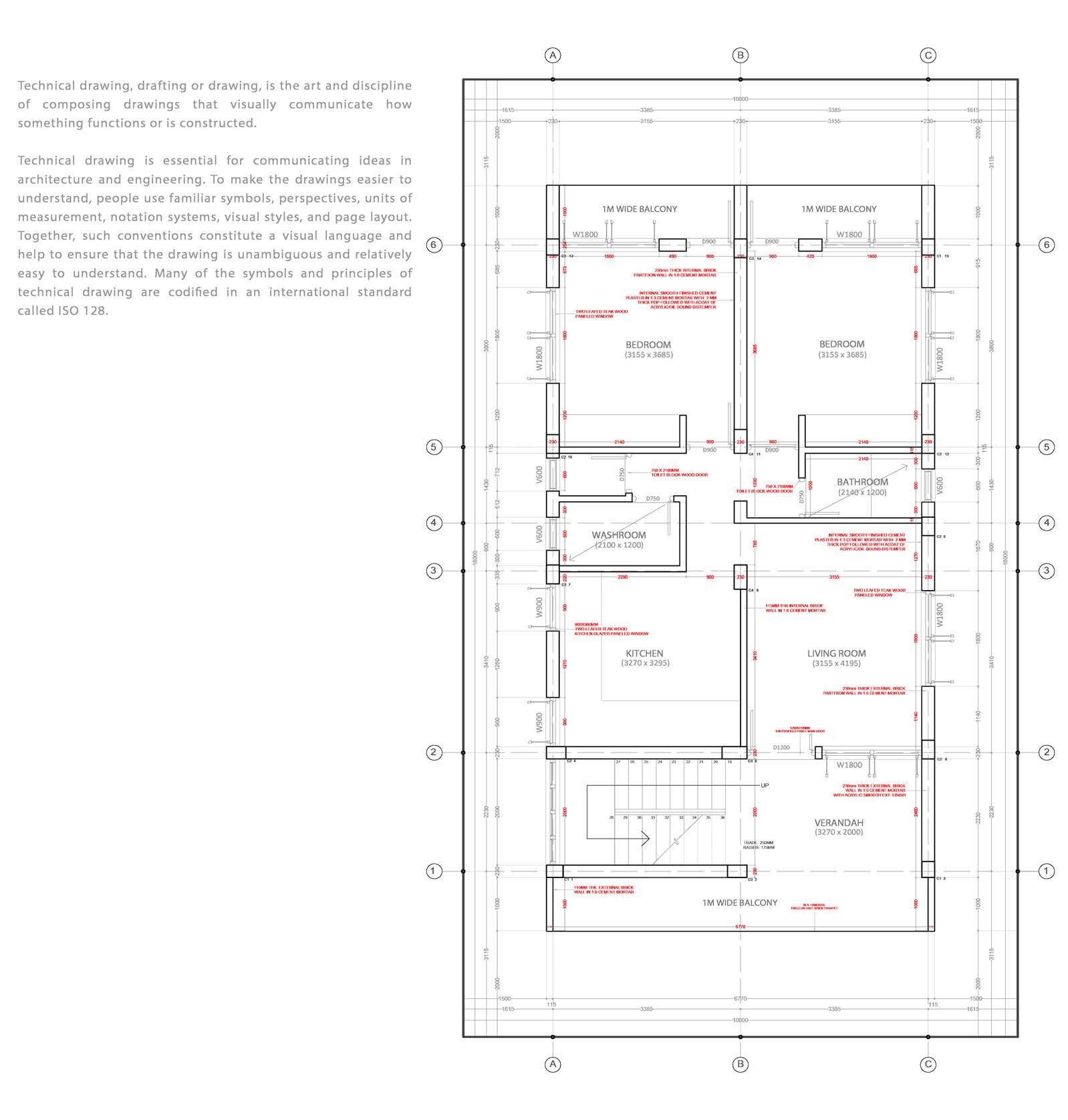
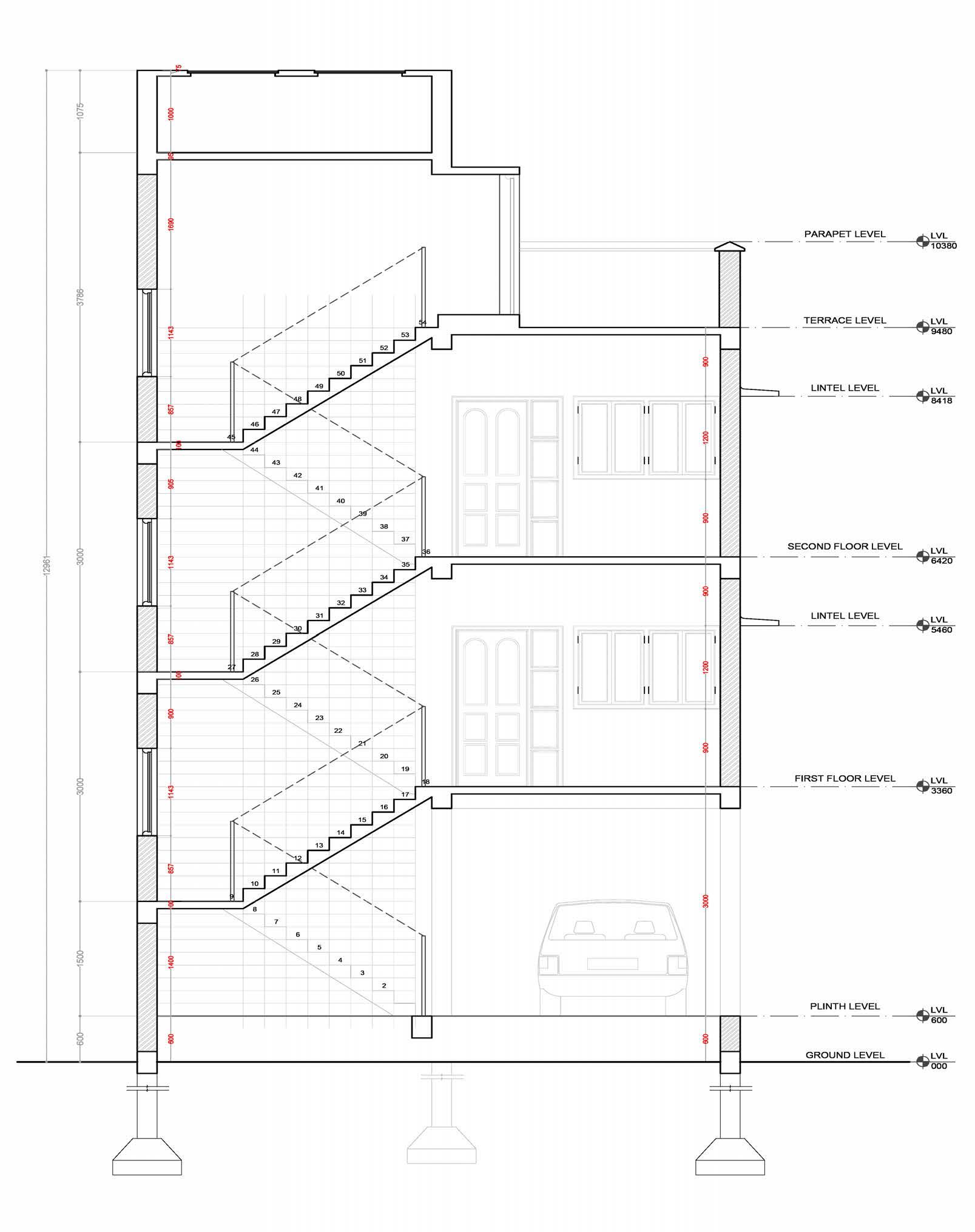
54 / PORTFOLIO 2023-24 | PIYUSH P. / 55 SELECTED WORK | WORKING DRAWING
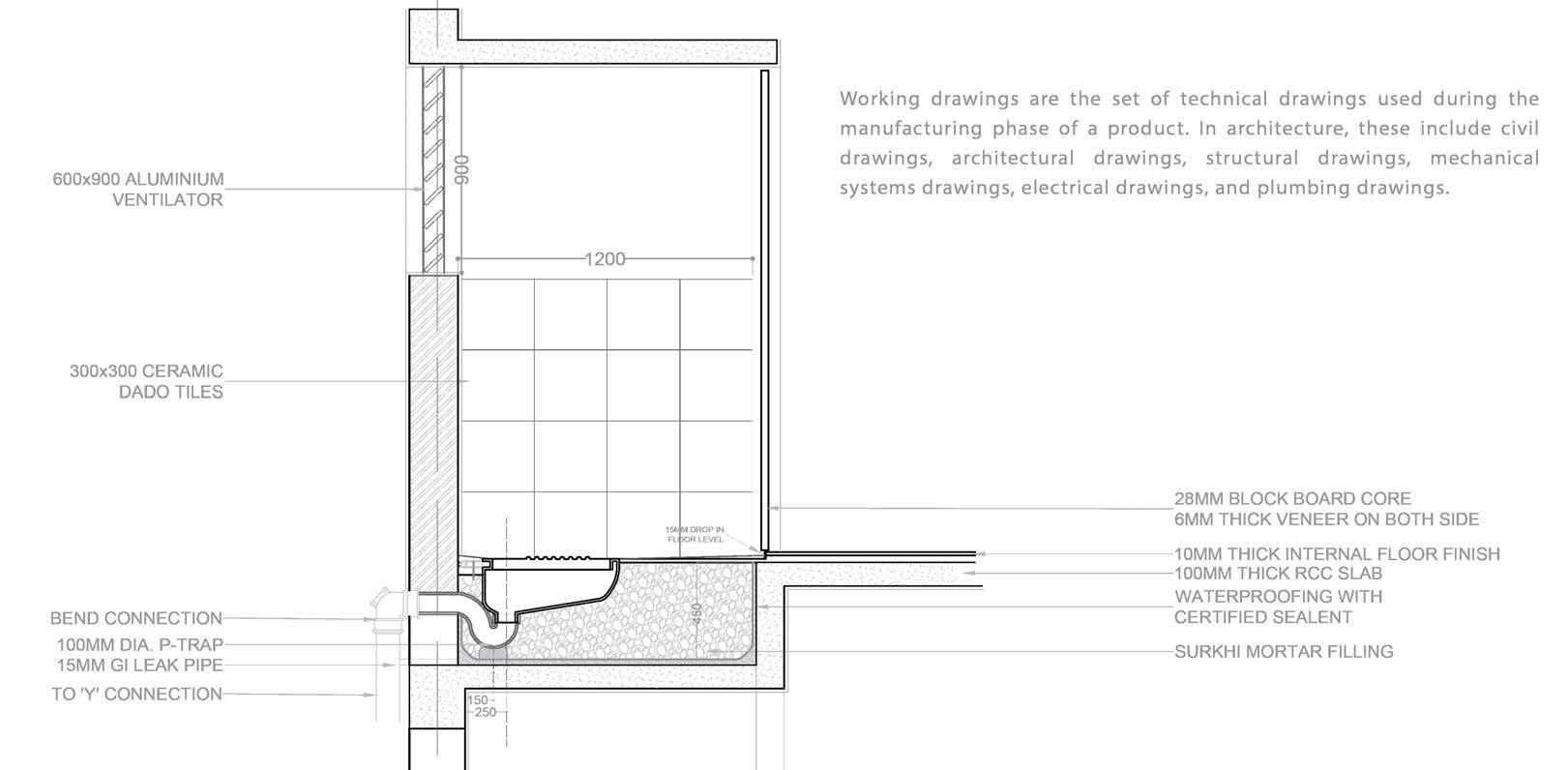
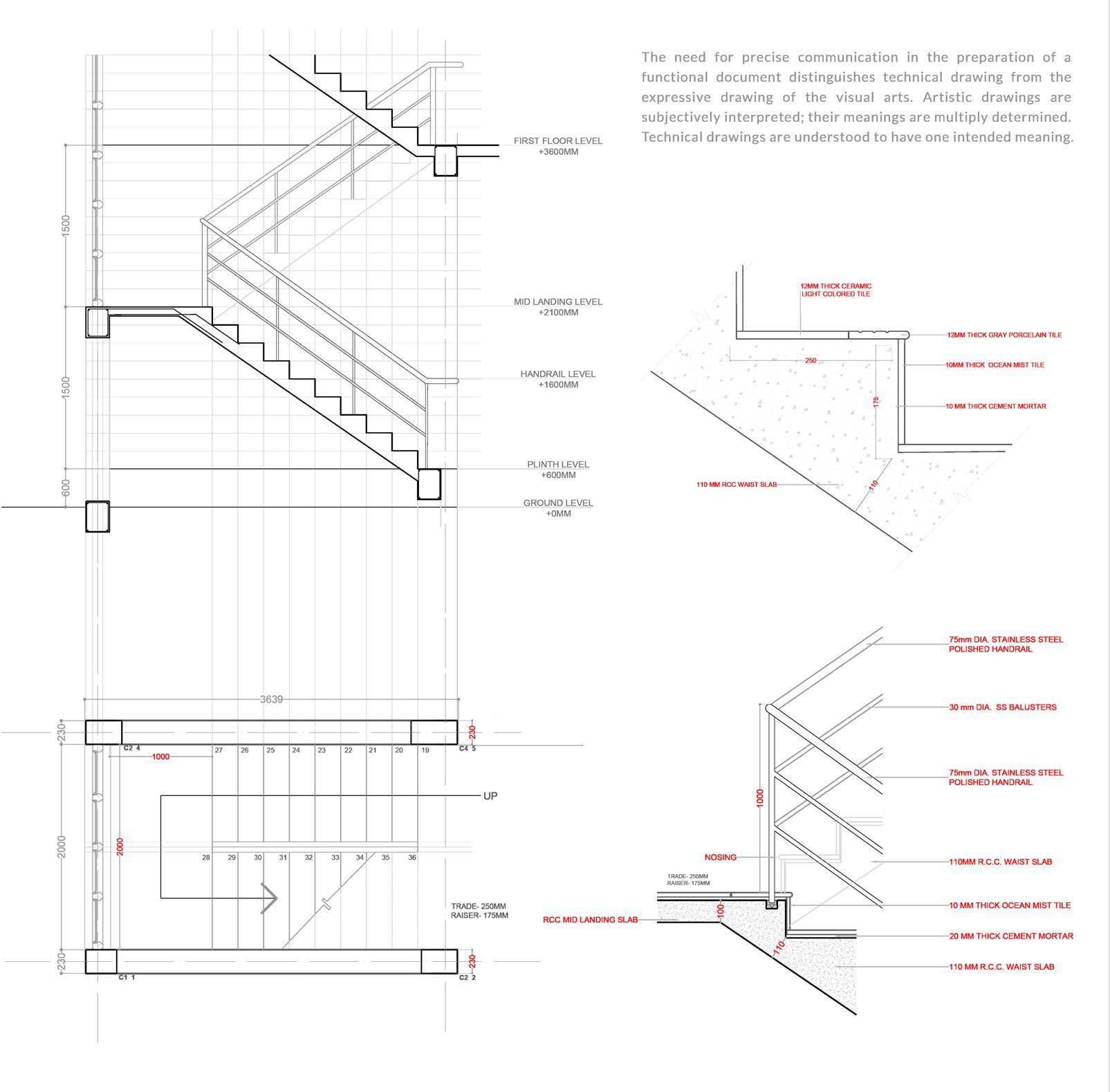
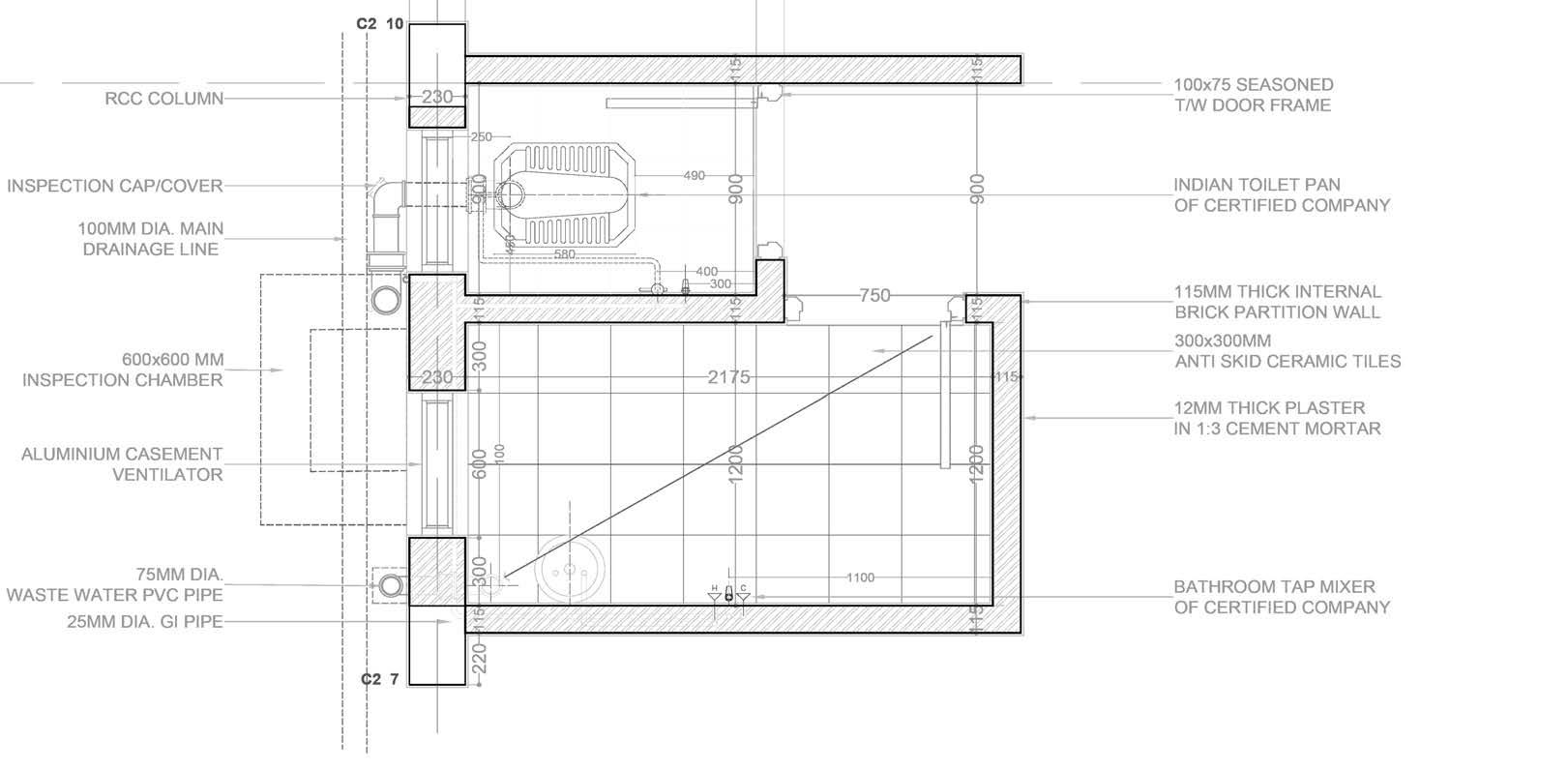
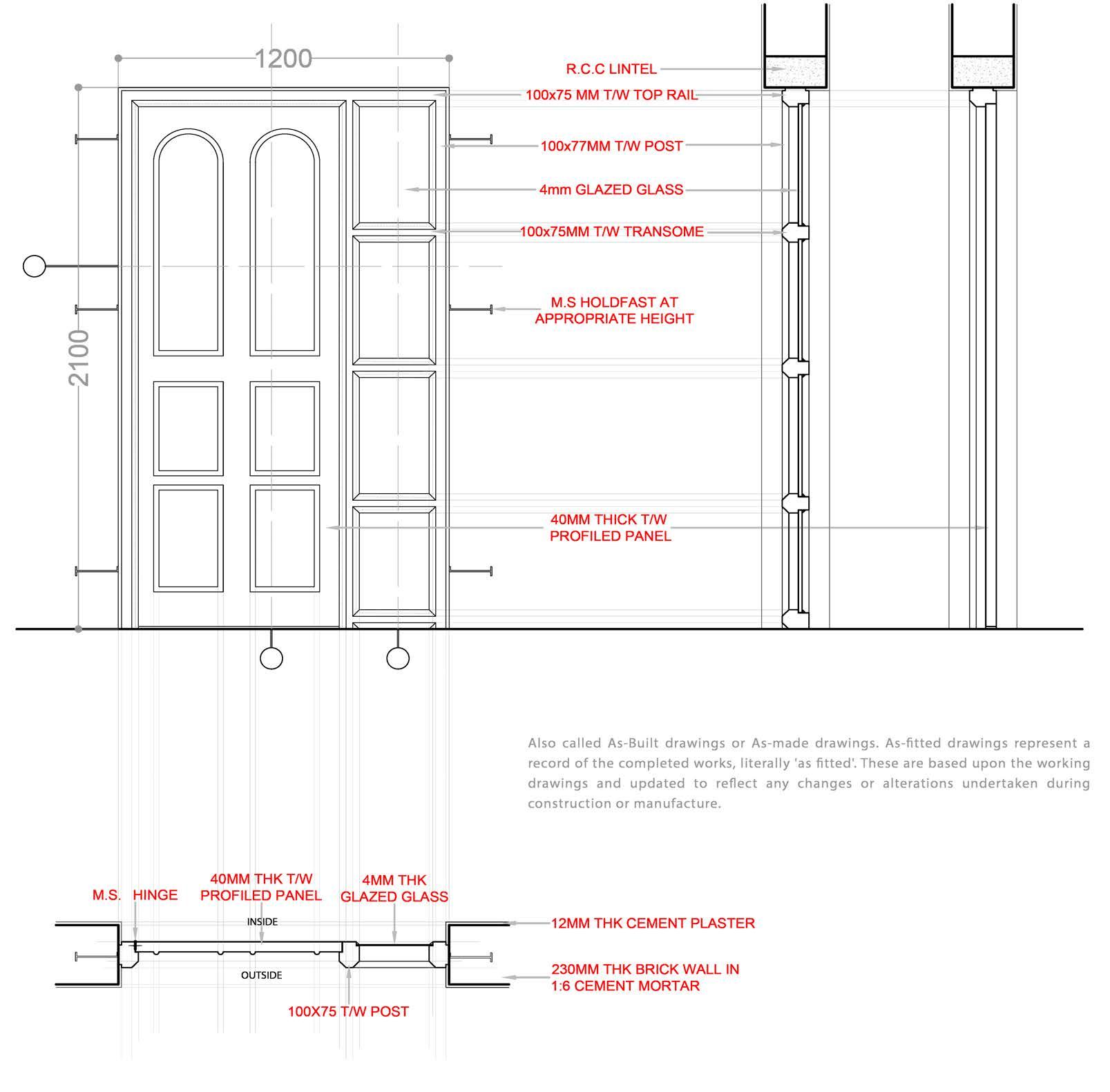
PORTFOLIO 2023-24 | PIYUSH P. SELECTED WORK | WORKING DRAWING
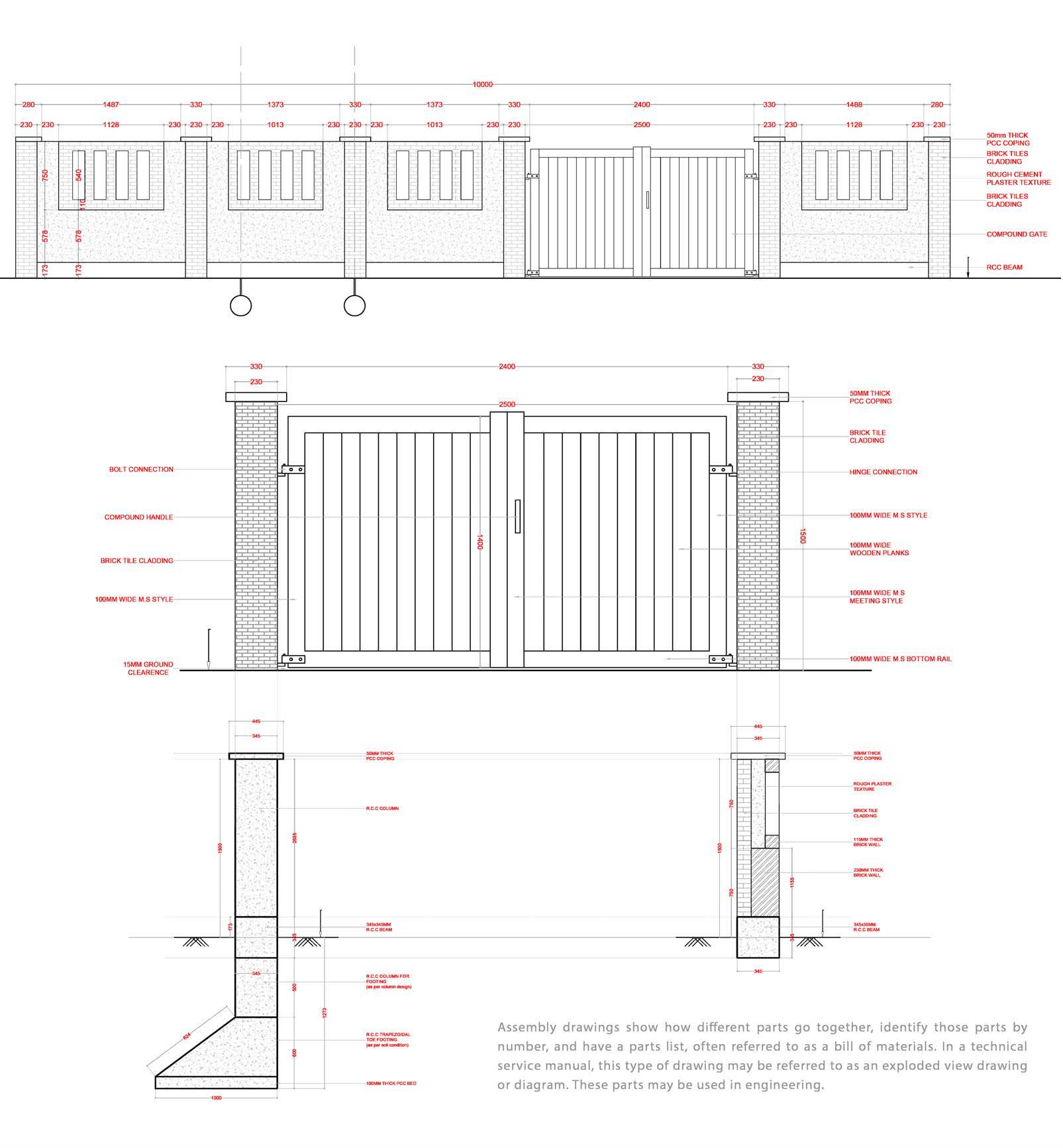
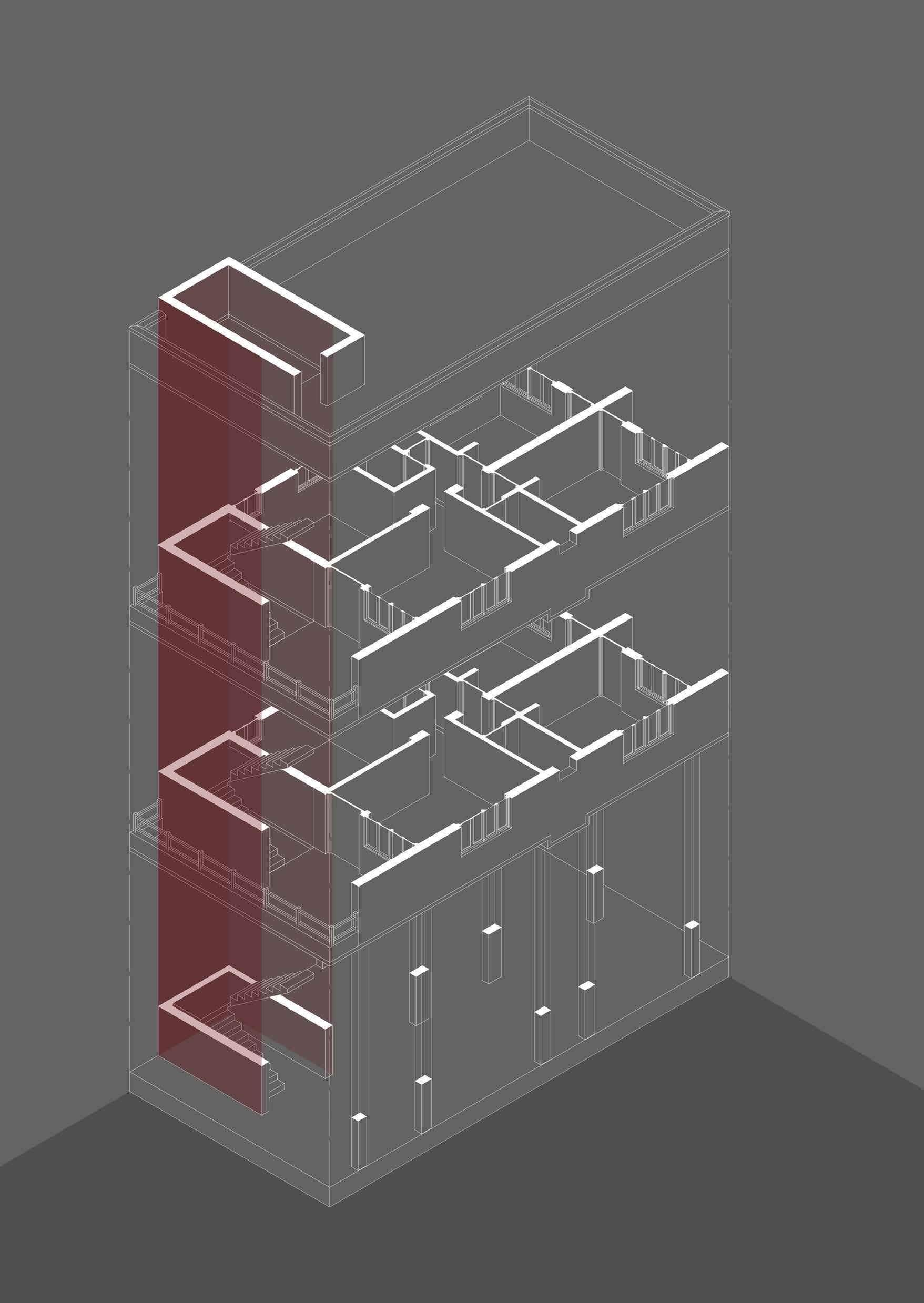
58 / PORTFOLIO 2023-24 | PIYUSH P.
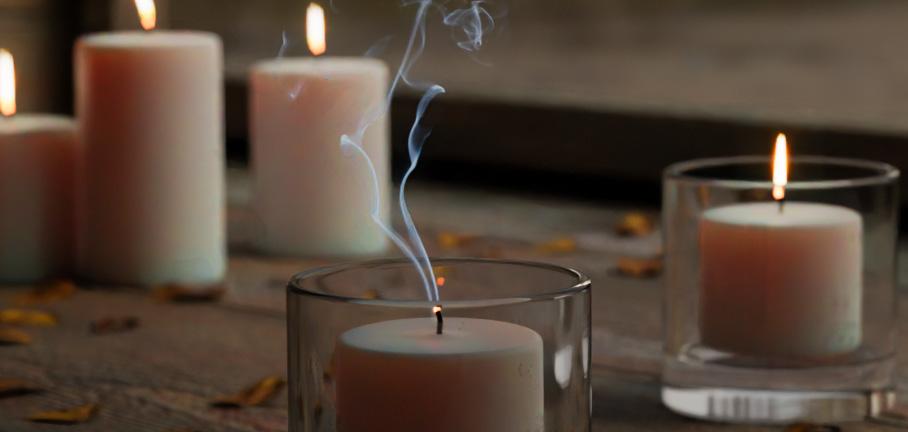
MISCELLANEOUS
RENDERS
SKETCHES
DIGITAL ART
ANIMATION - https://www.instagram.com/ piyush.pro/




/ 61 60 / PORTFOLIO 2023-24 | PIYUSH P. 07.
SELECTED WORK | WORKING DRAWING
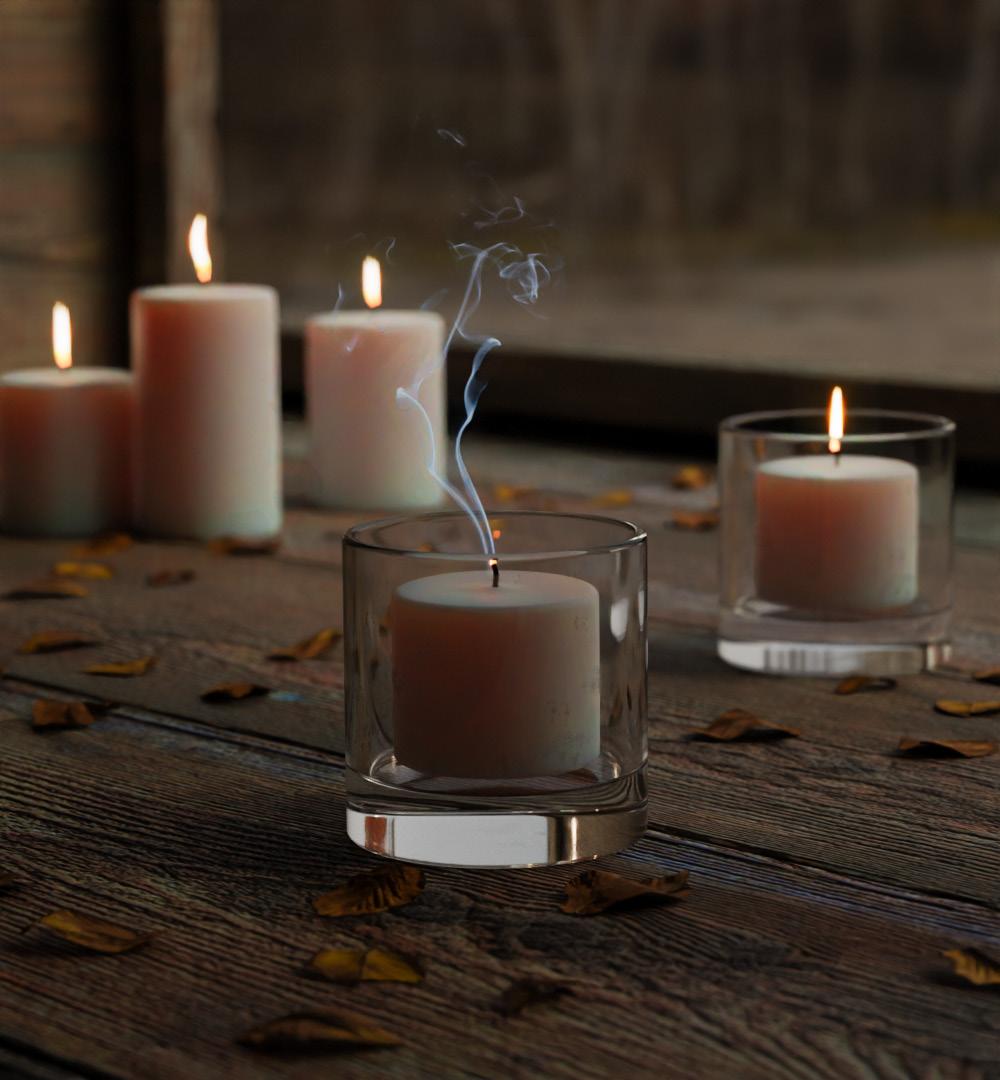
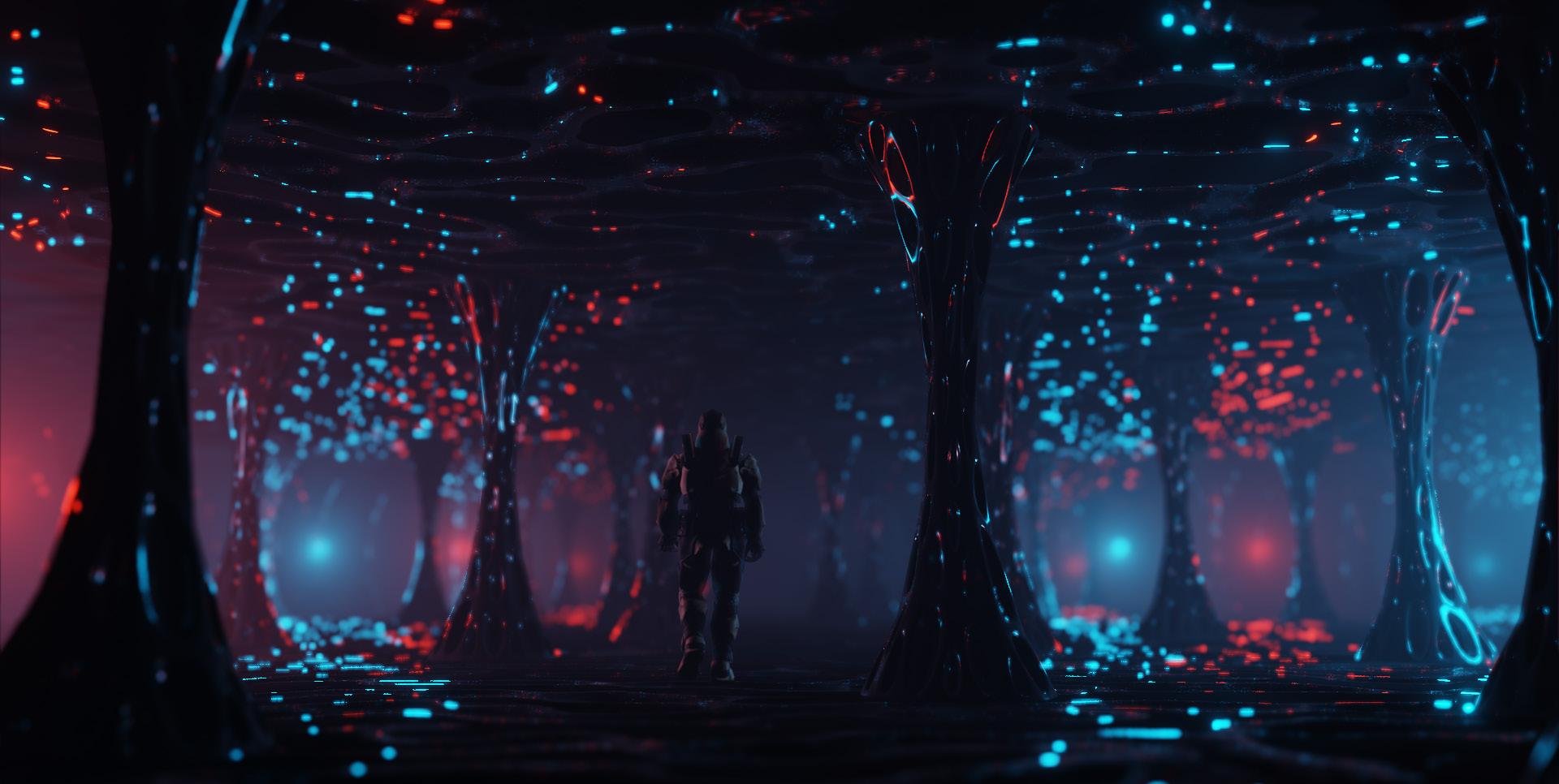
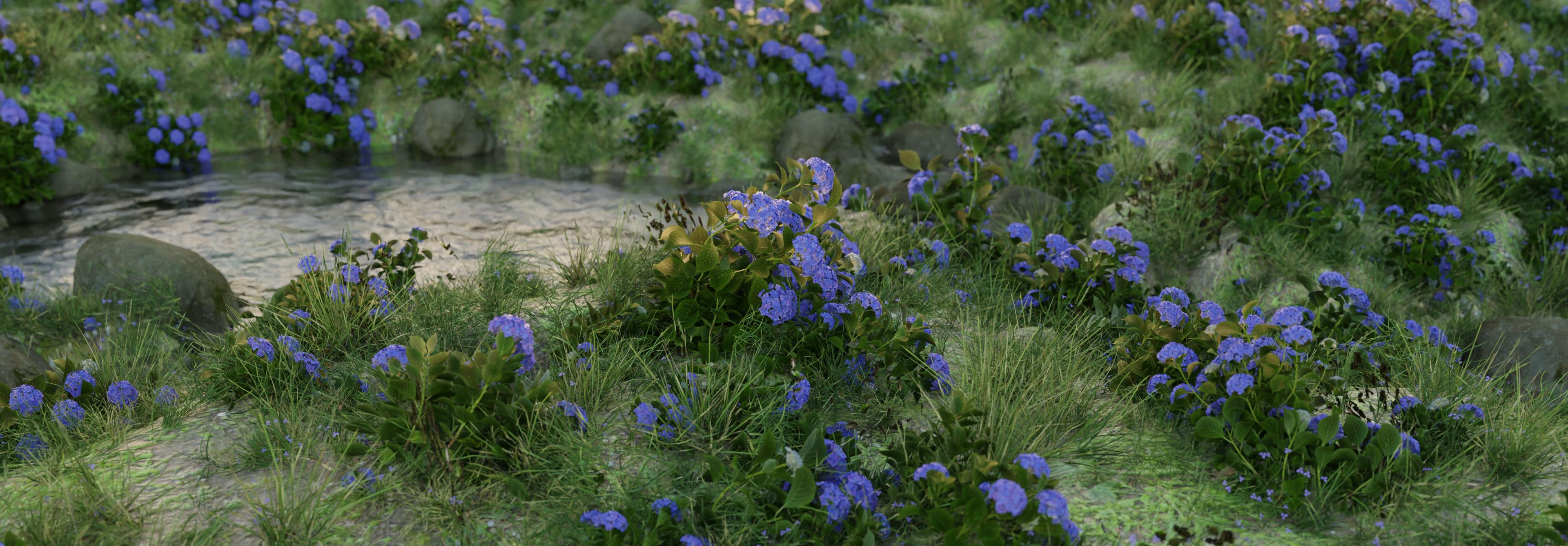
62 / PORTFOLIO 2023-24 | PIYUSH P. / 63 REALISTIC / ABSTRACT RENDERS SELECTED WORK | MISCELLANEOUS
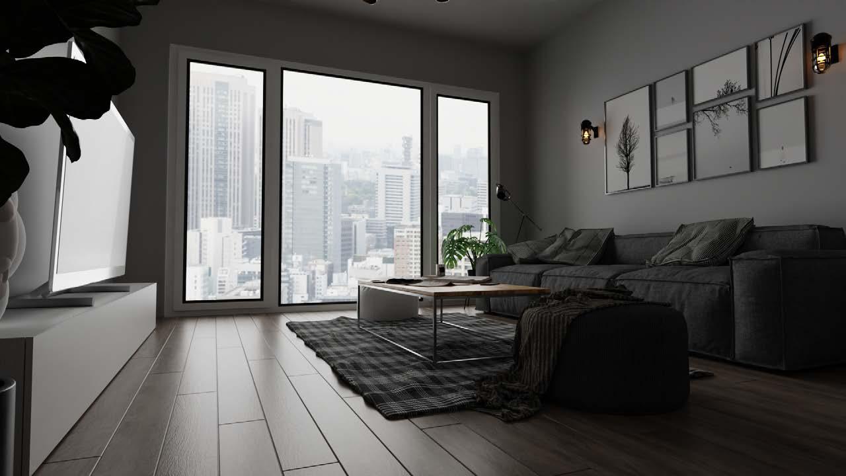
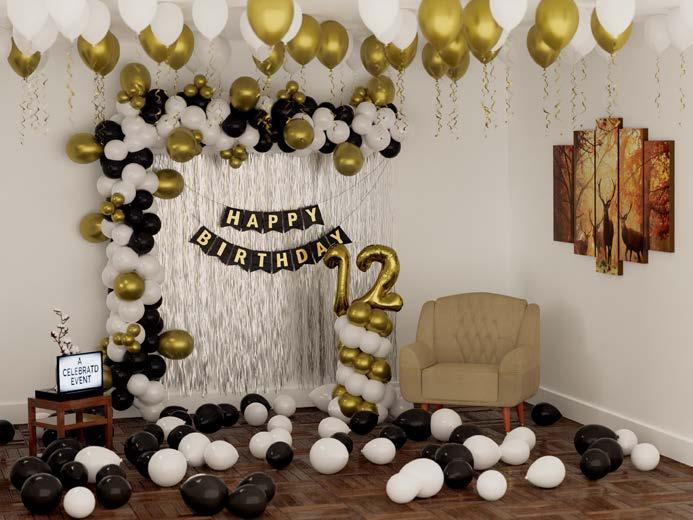
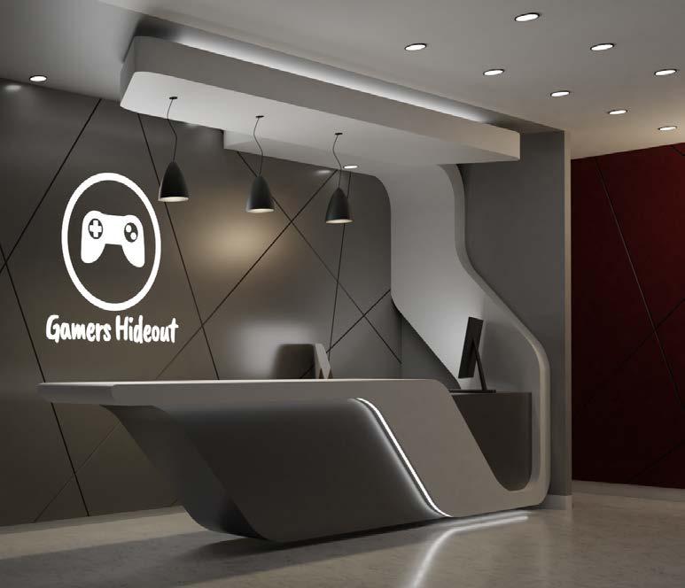
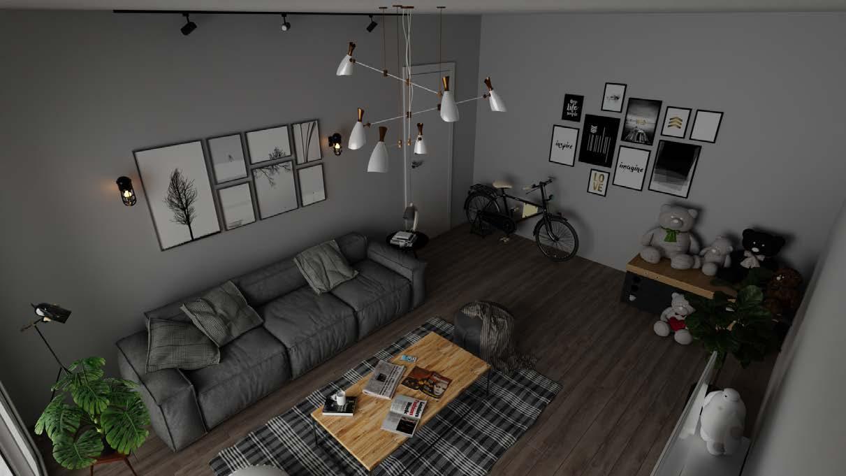
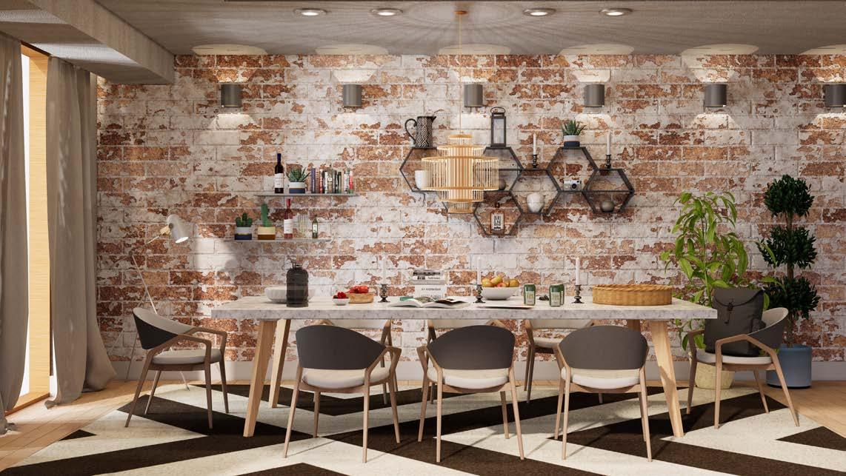
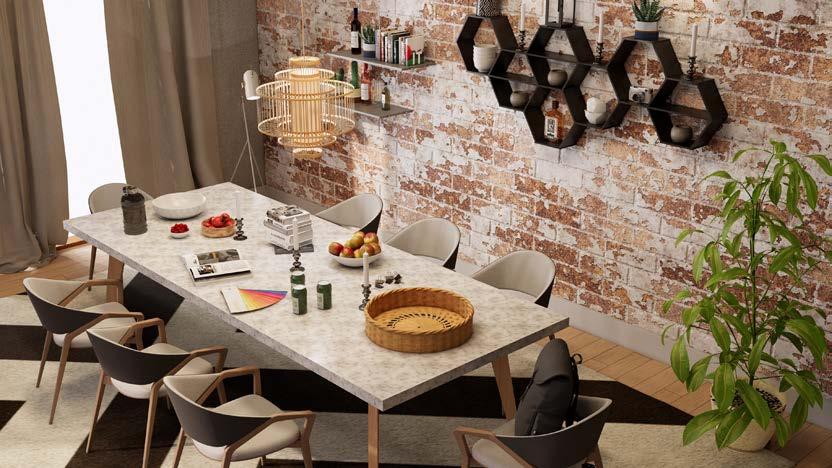
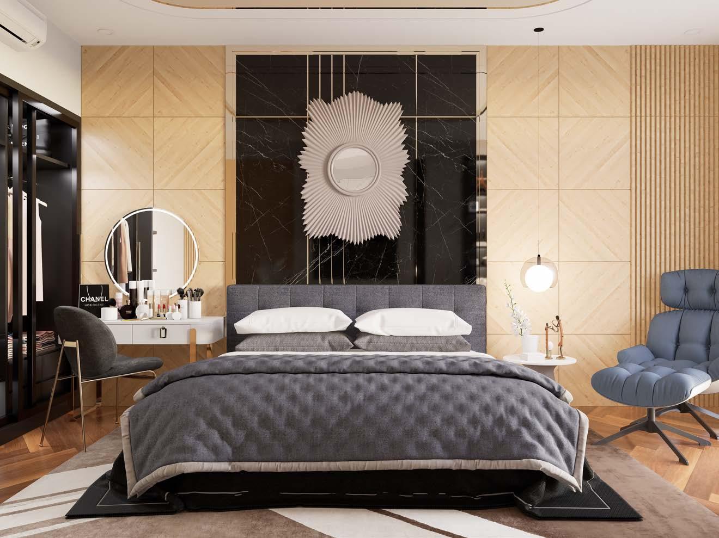
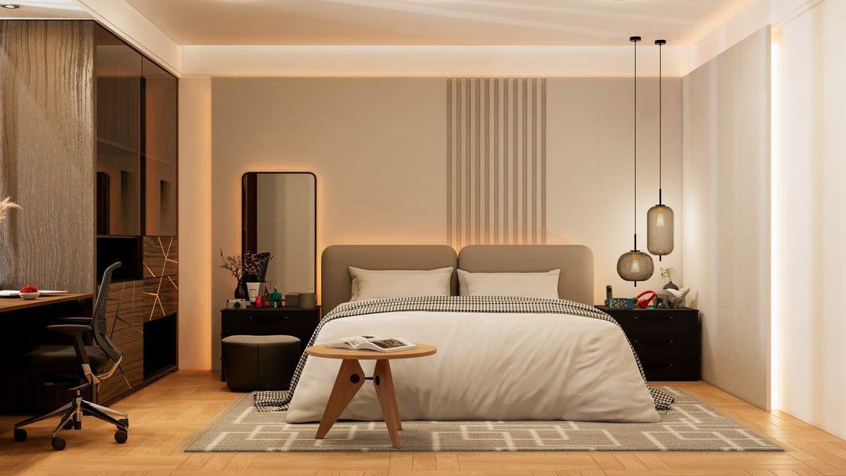
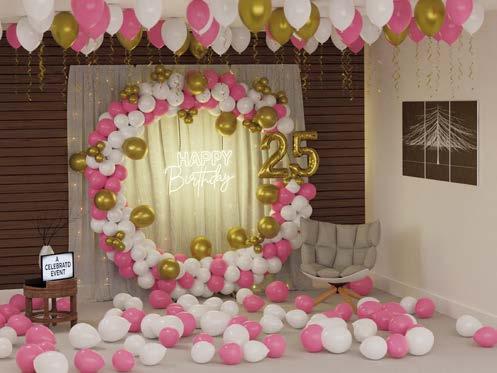
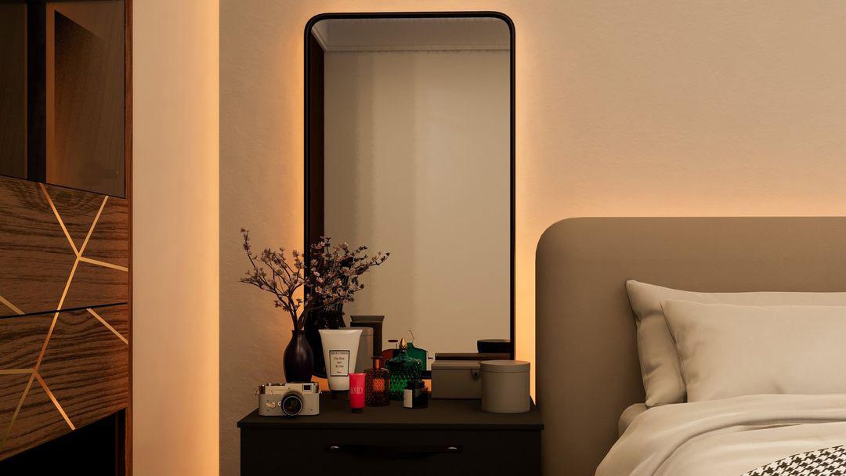
64 / PORTFOLIO 2023-24 | PIYUSH P. / 65 ARCHI RENDERS SELECTED WORK | MISCELLANEOUS
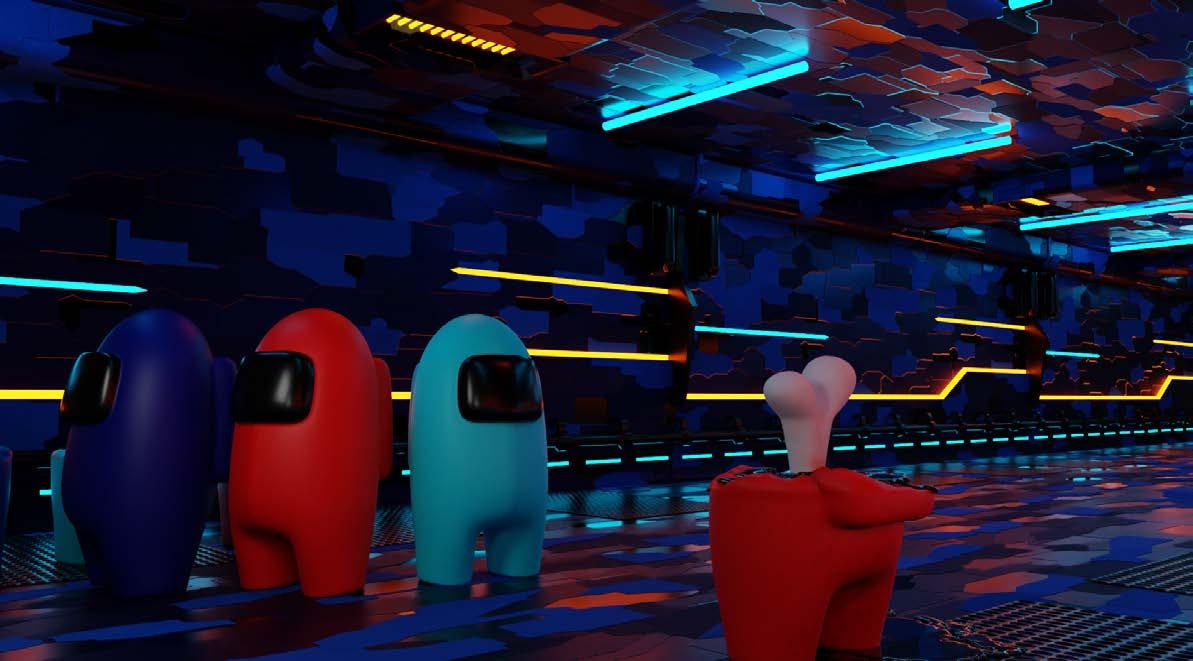
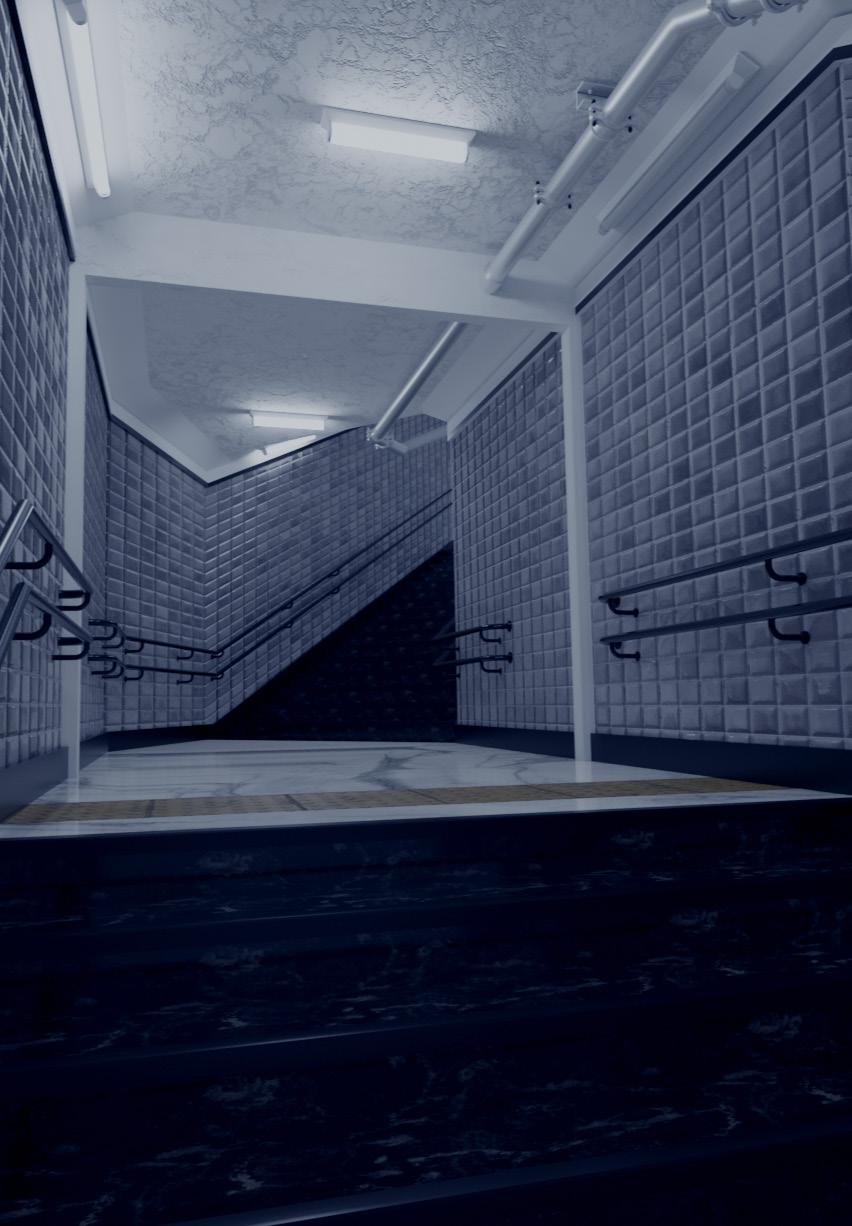
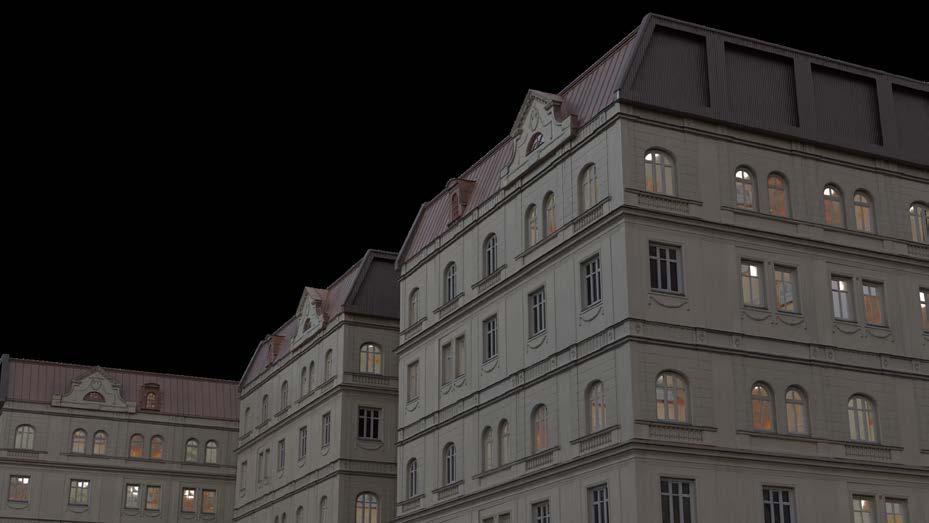
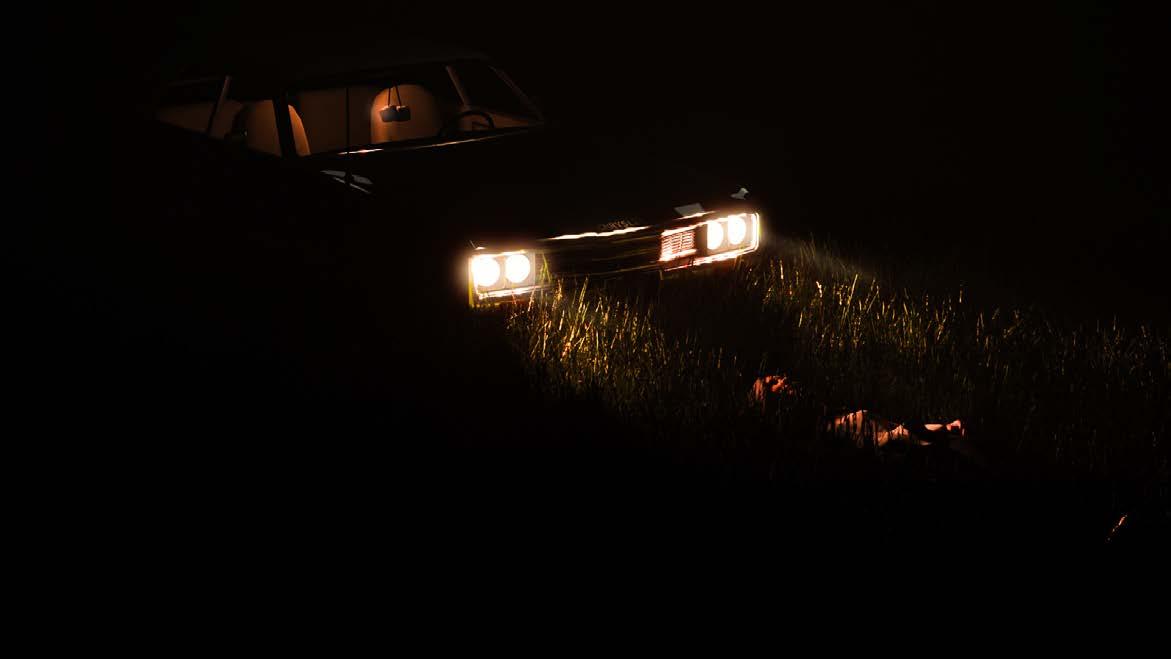
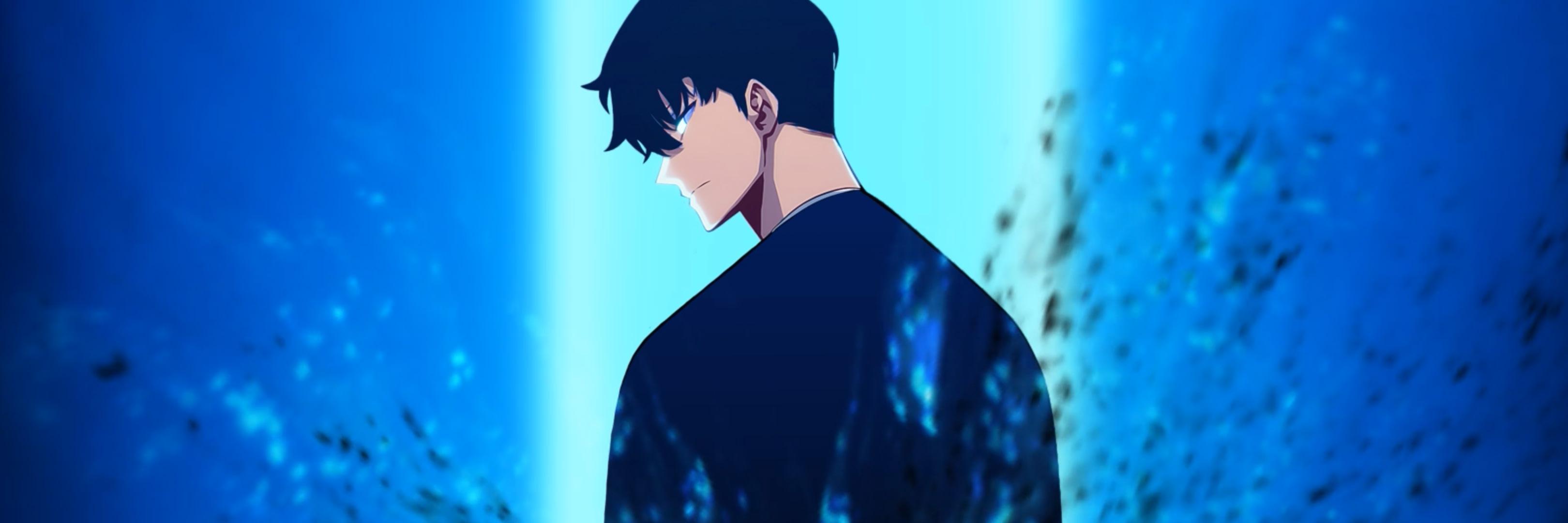
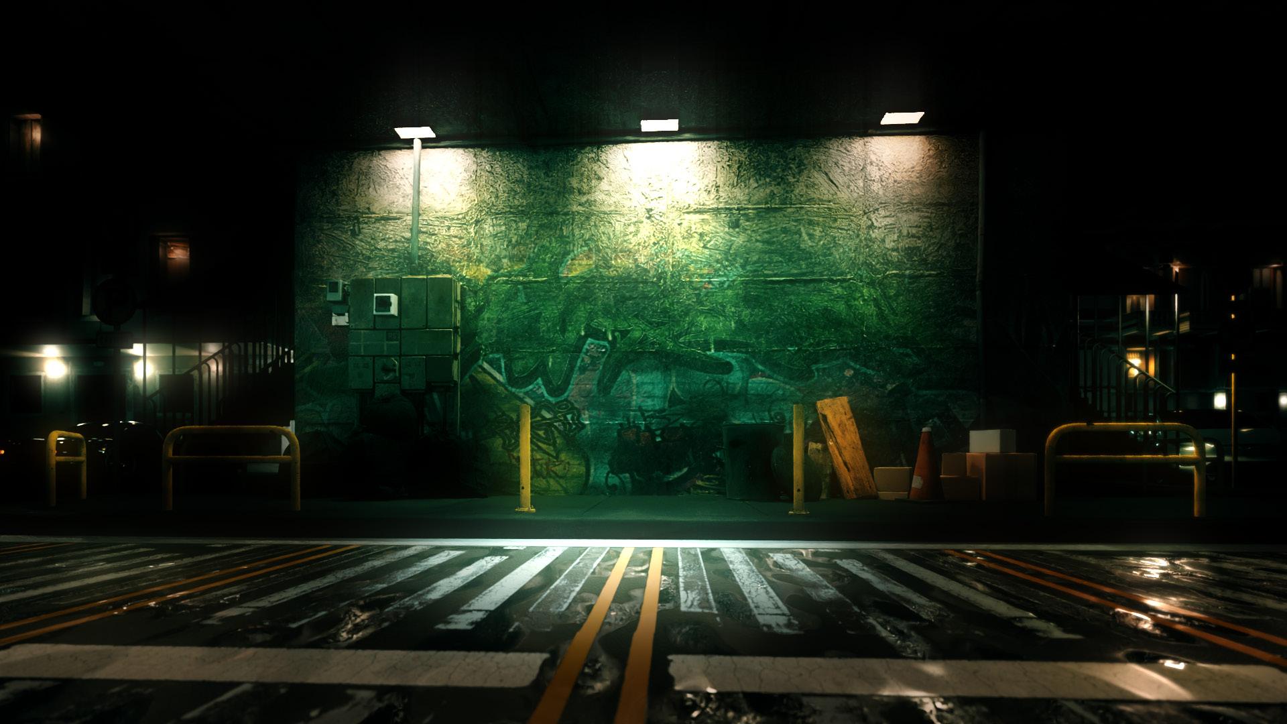
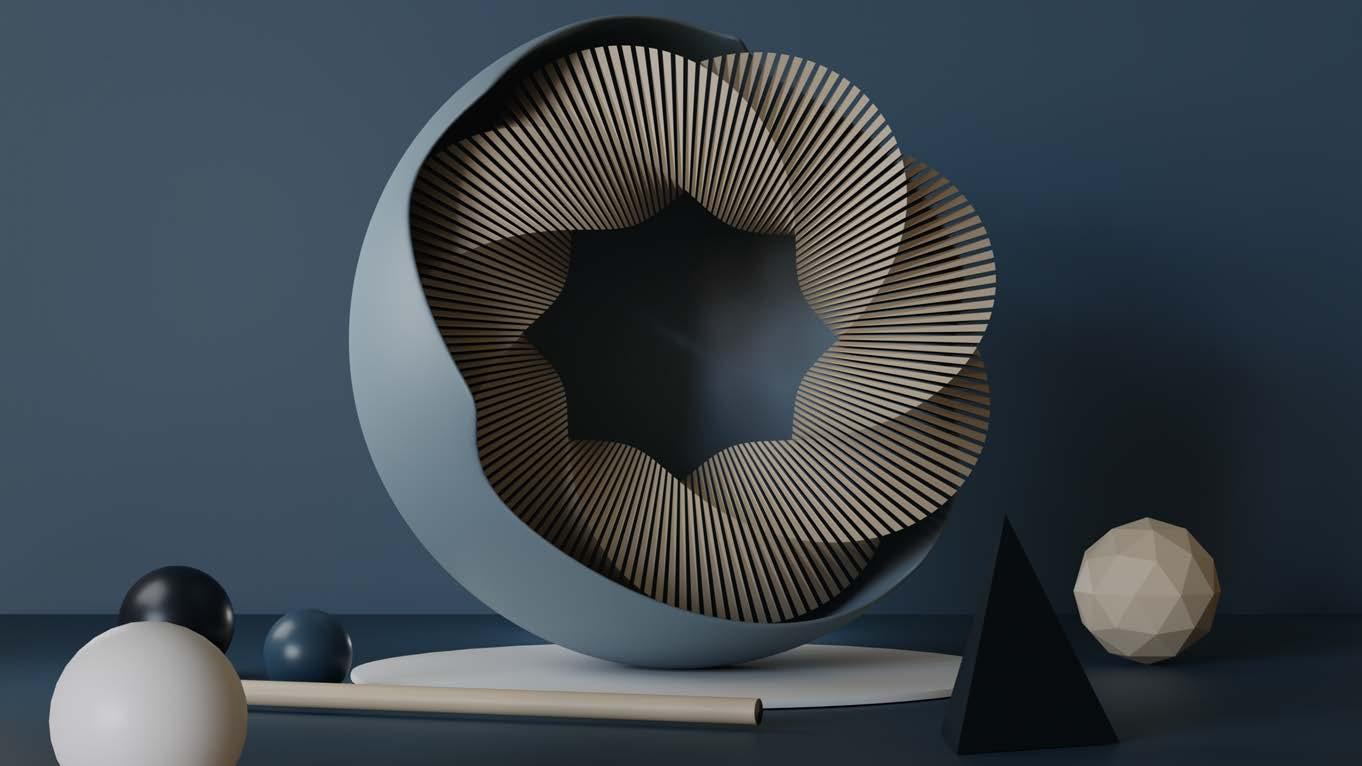
66 / PORTFOLIO 2023-24 | PIYUSH P. / 67 CONCEPT RENDERS SELECTED WORK | MISCELLANEOUS
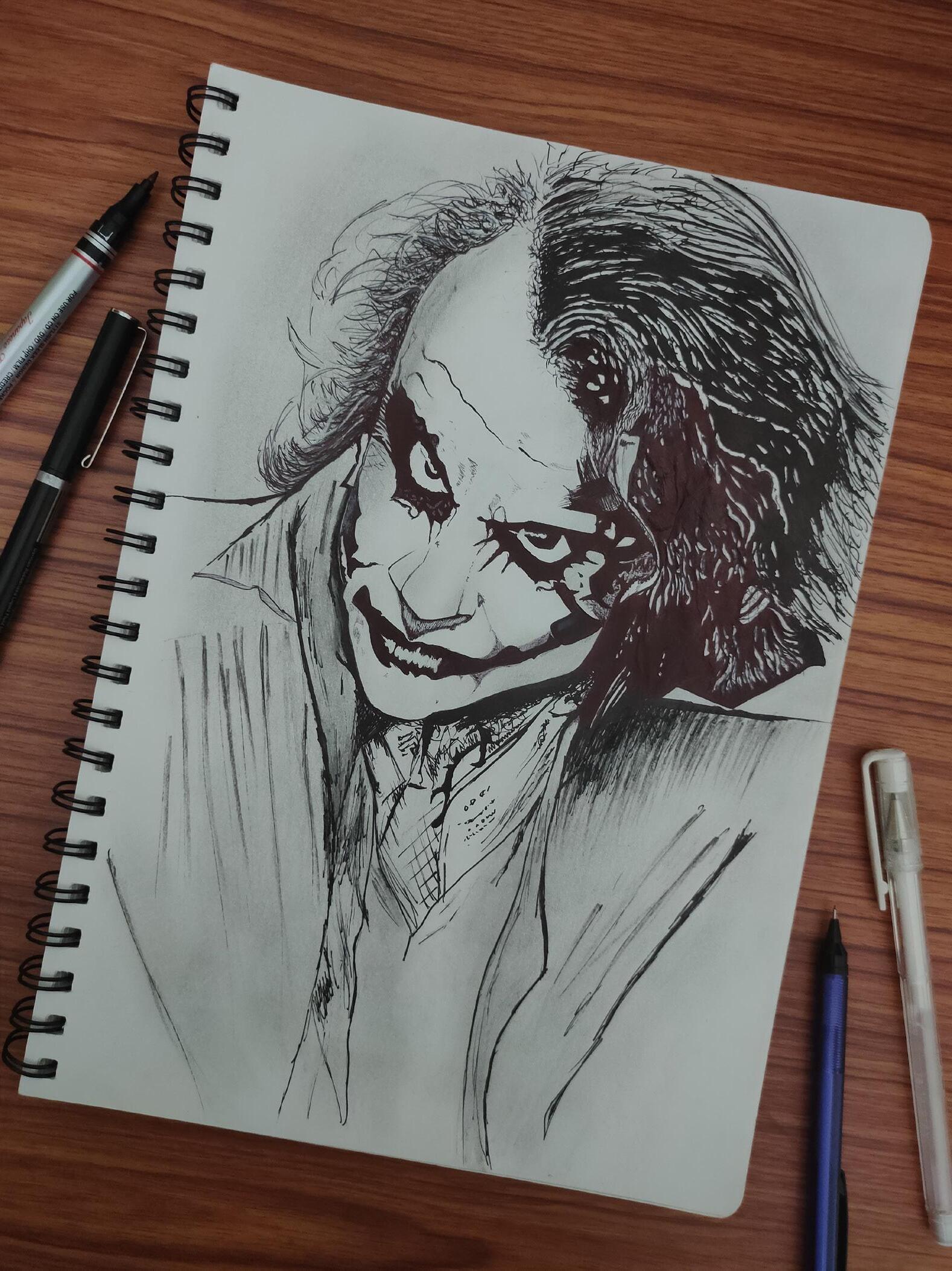
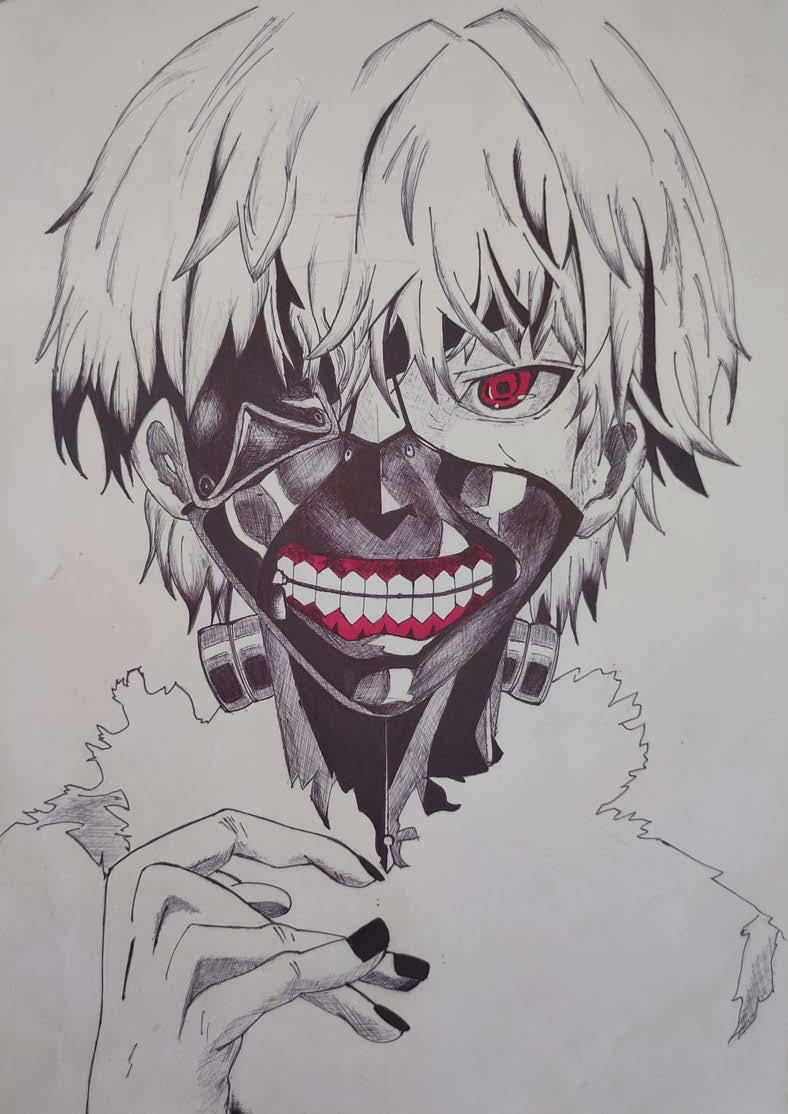
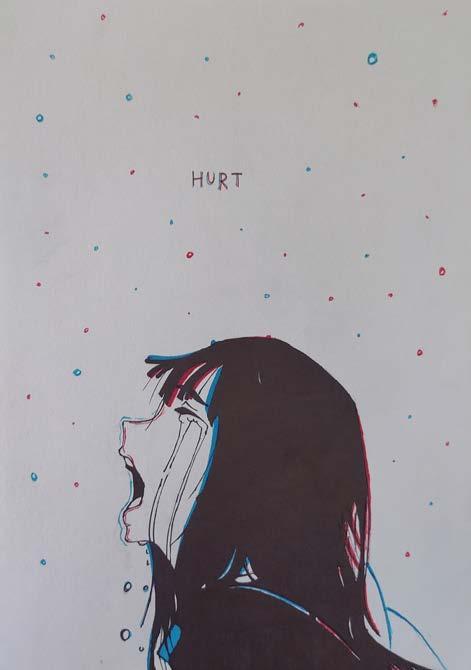
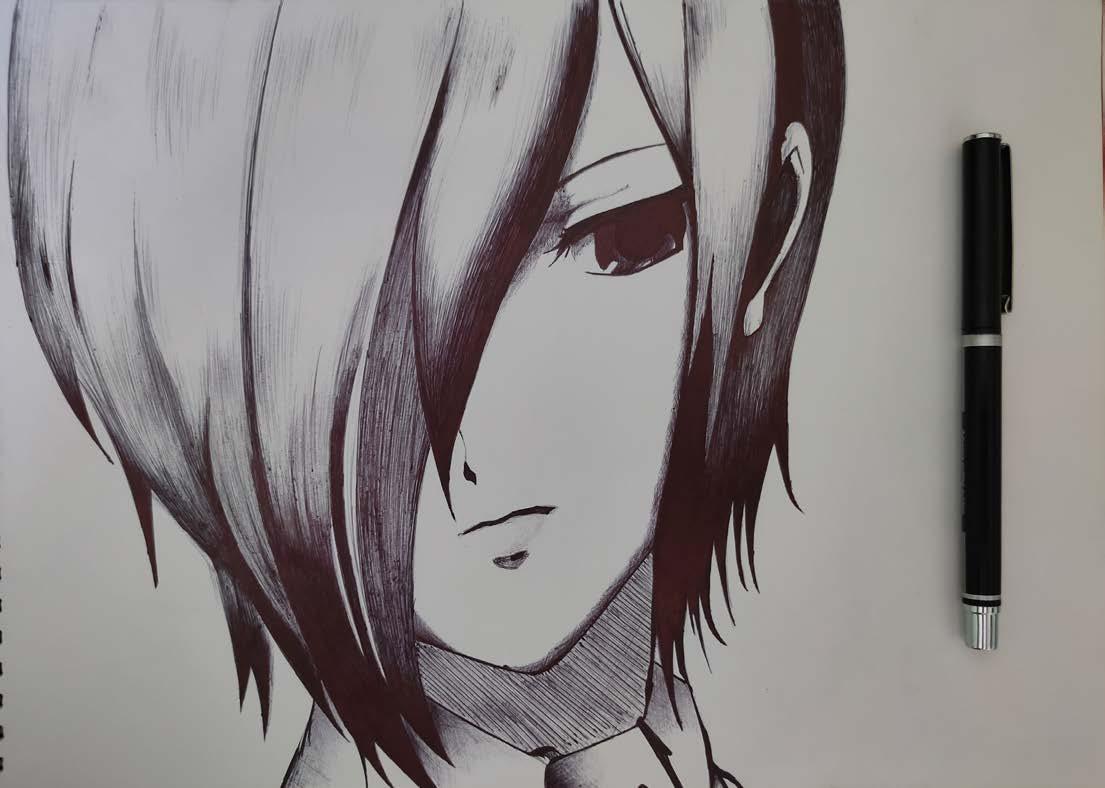
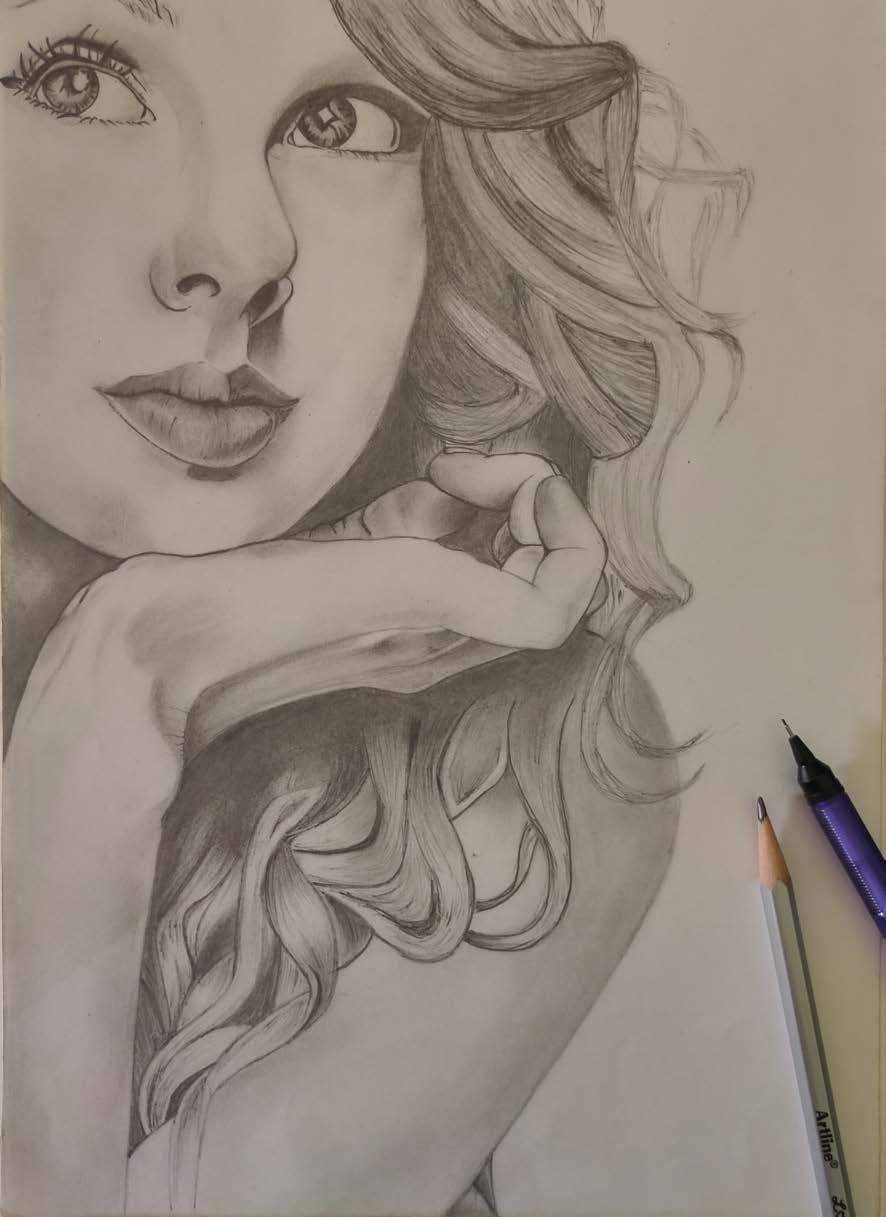
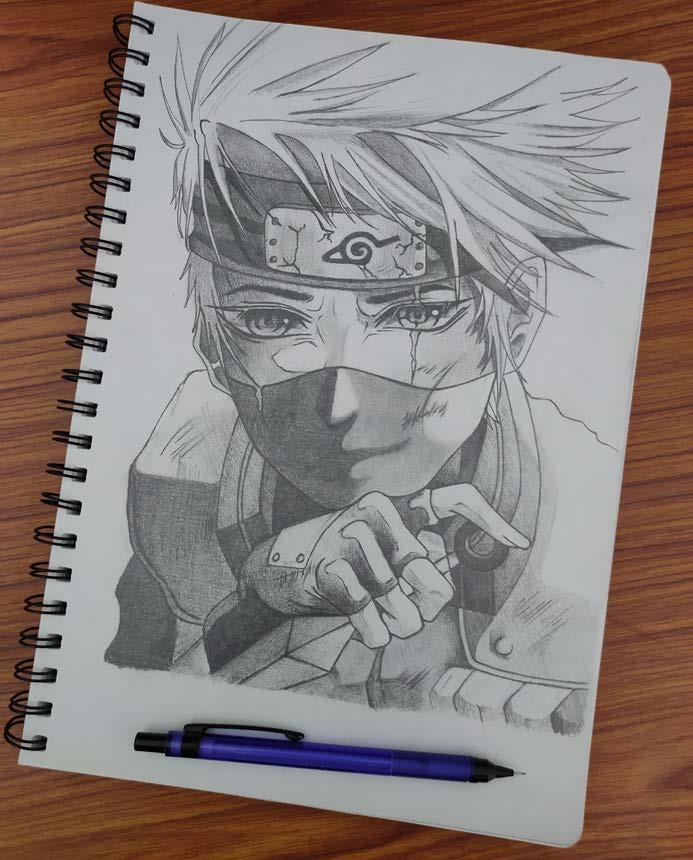
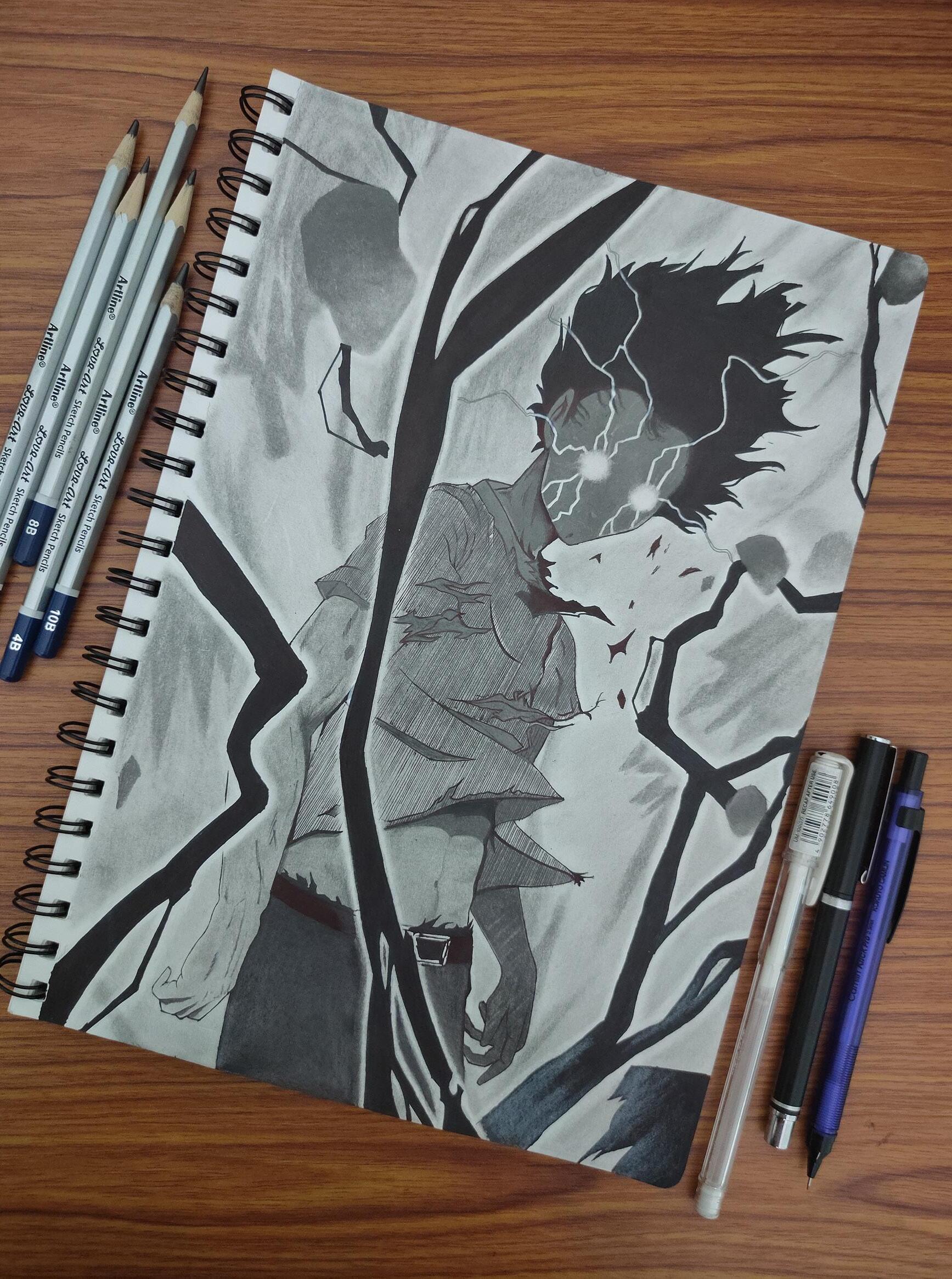
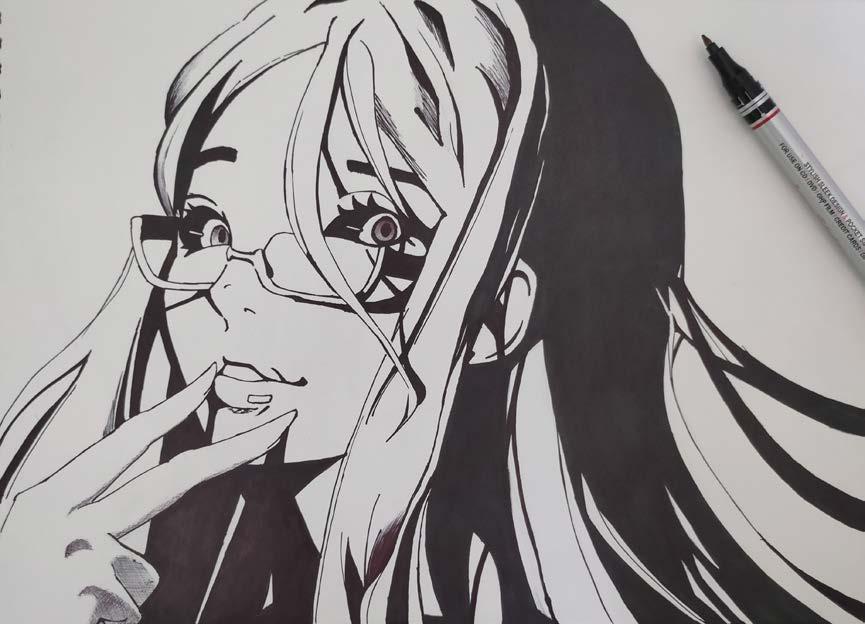
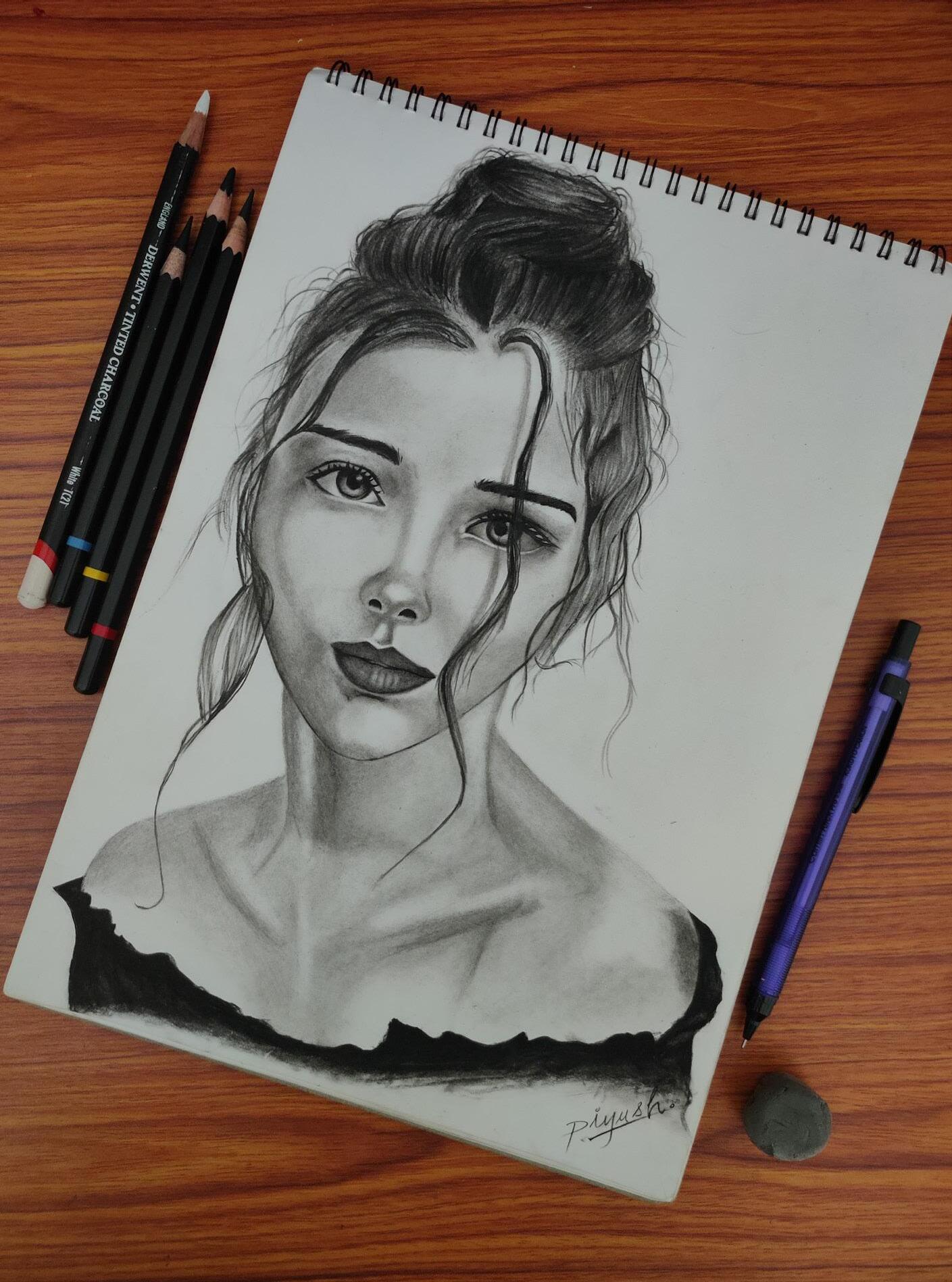
68 / PORTFOLIO 2023-24 | PIYUSH P. / 69 SKETCHES SELECTED WORK | MISCELLANEOUS
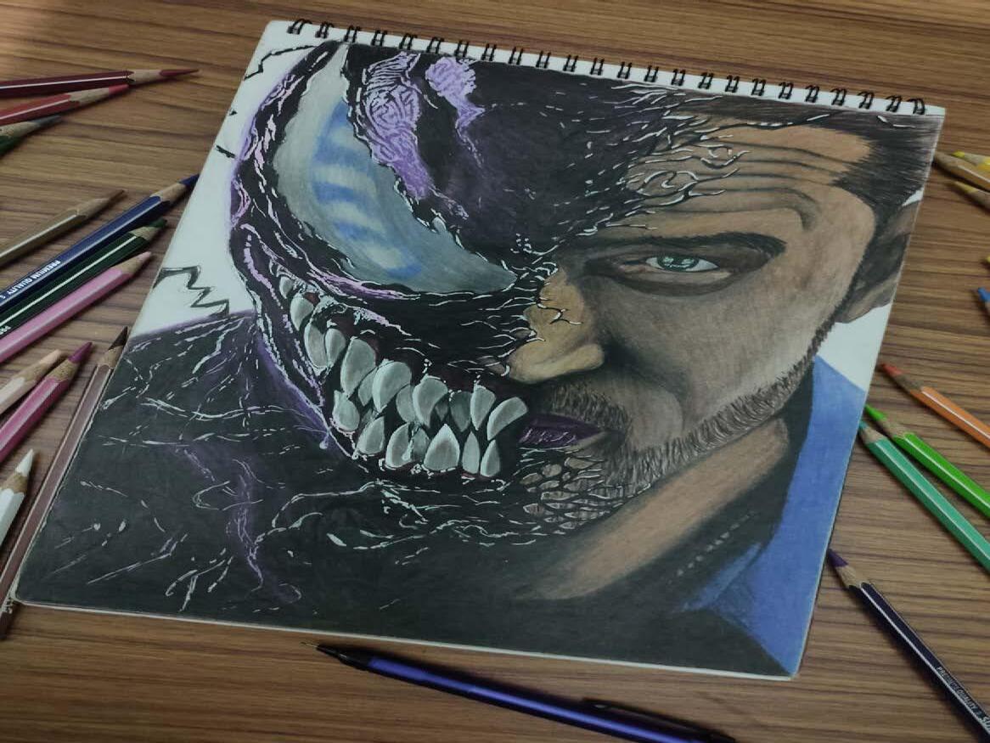
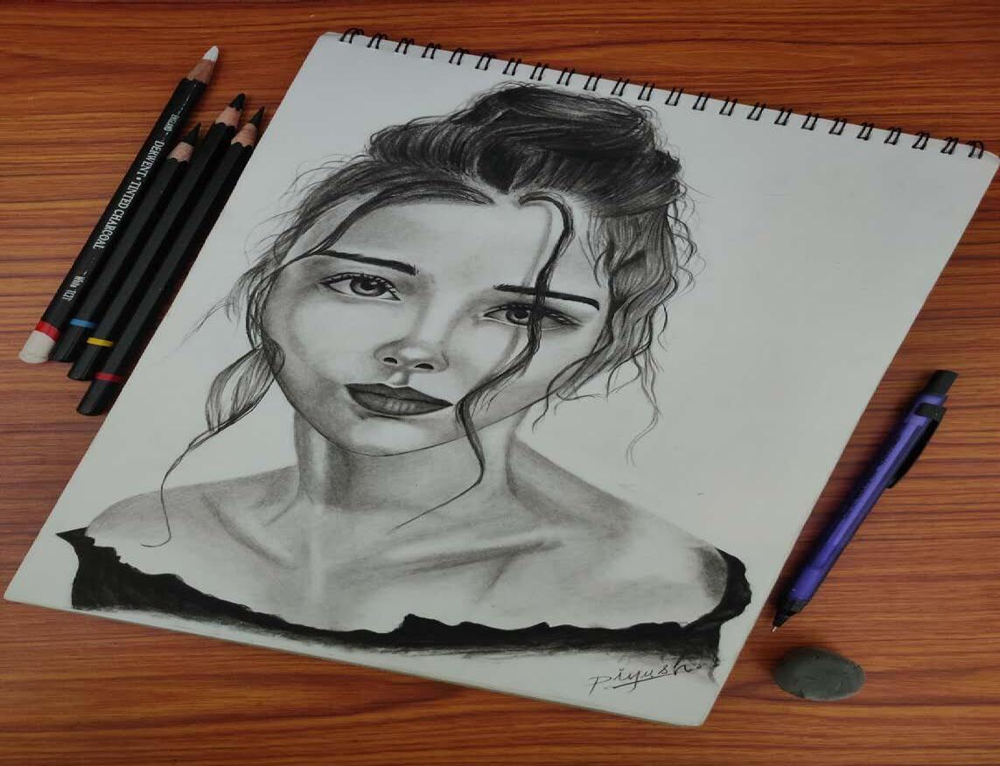
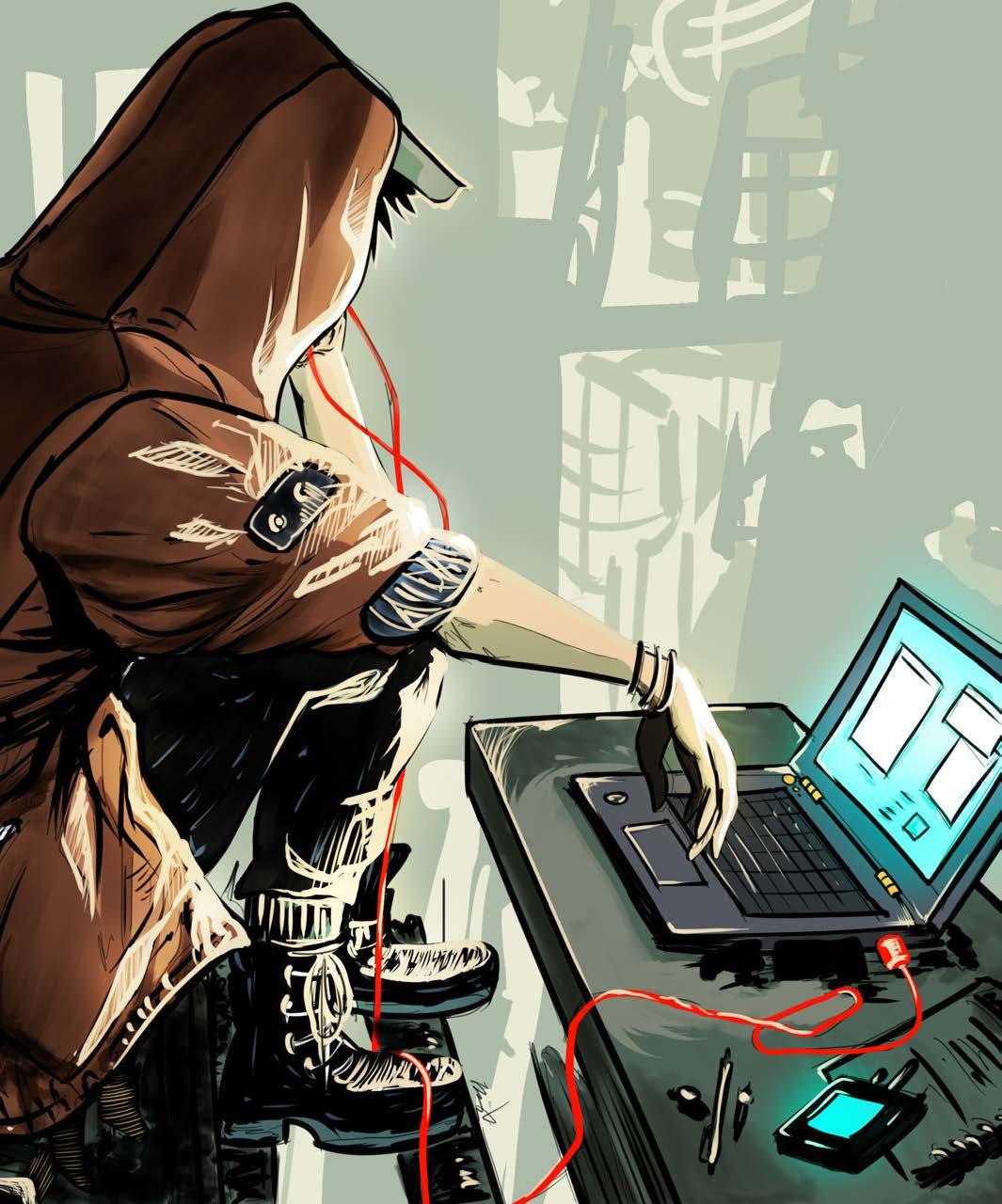
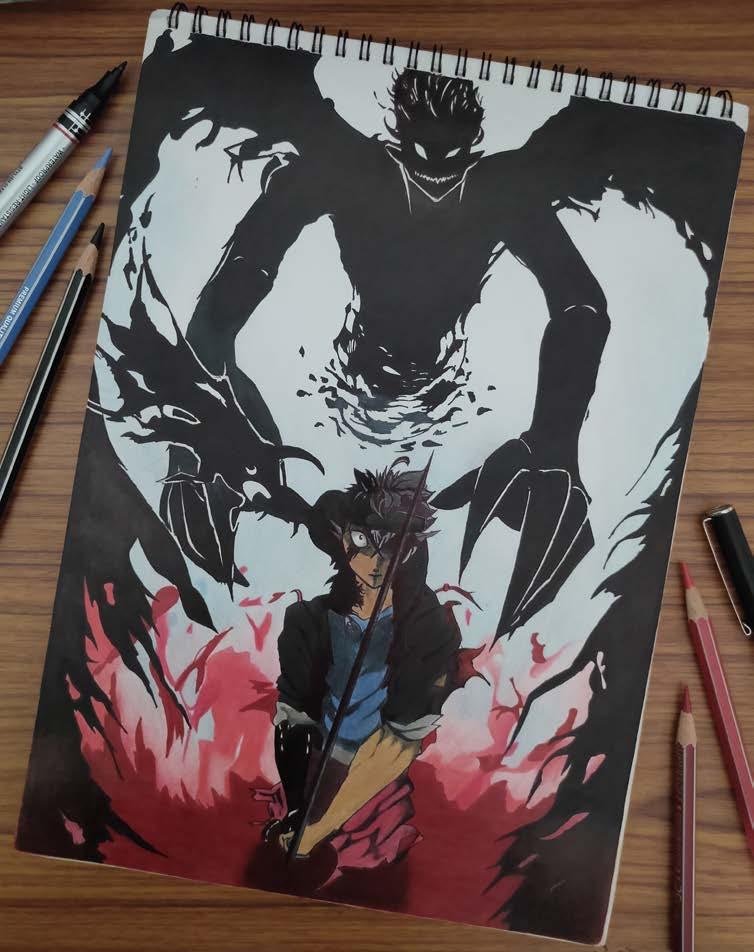
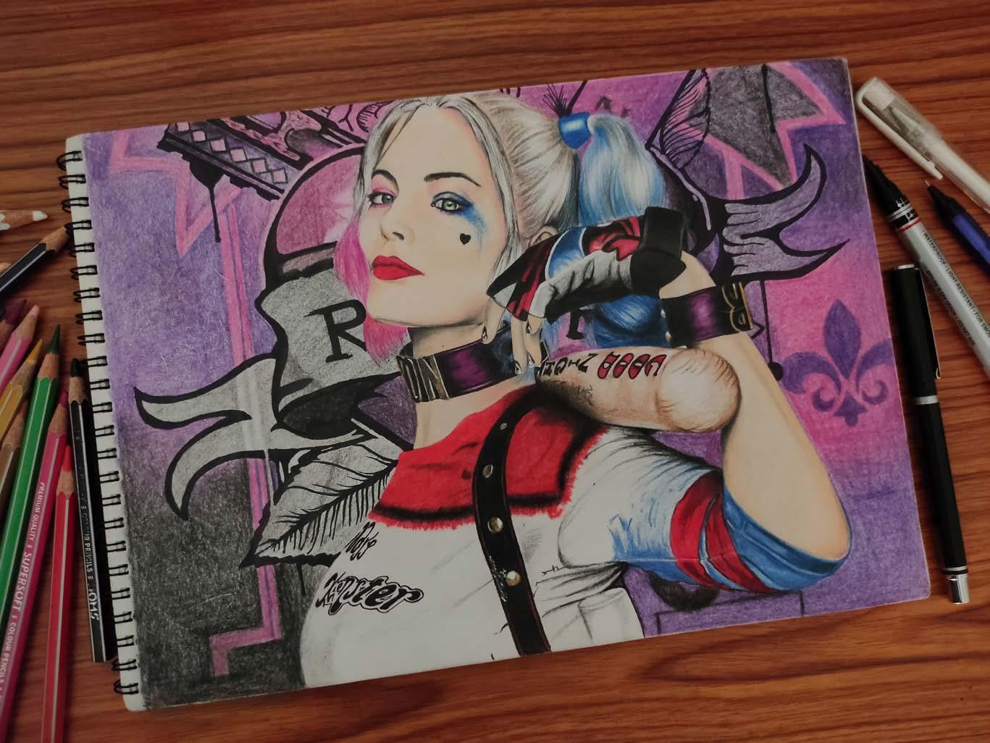
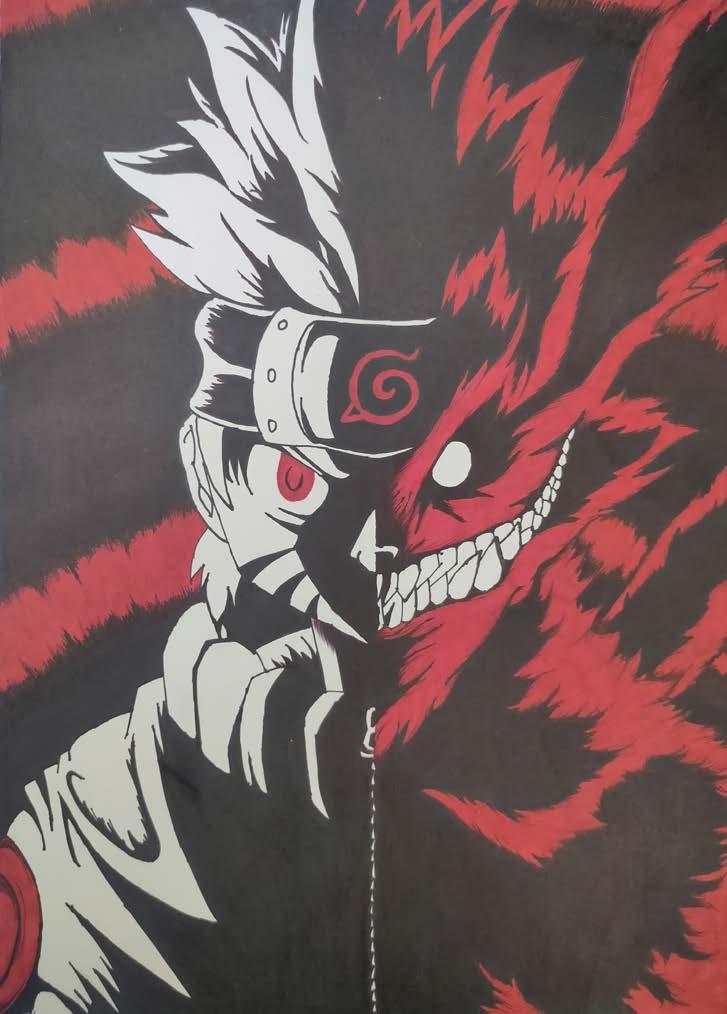
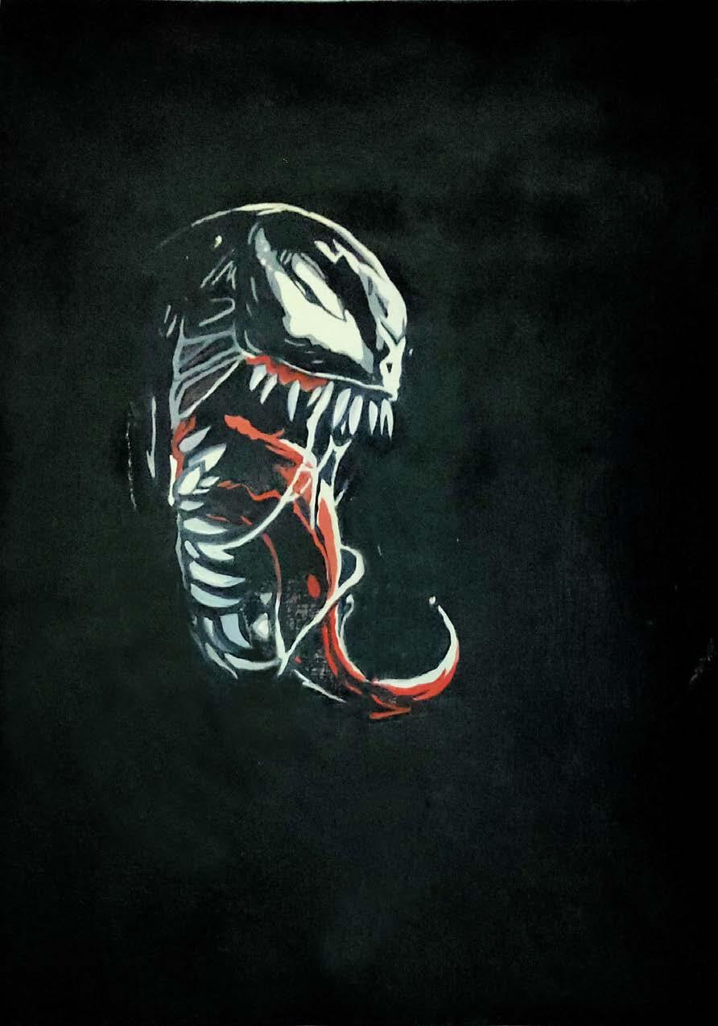
70 / PORTFOLIO 2023-24 | PIYUSH P. / 71 COLOR PENCIL / DIGITAL ART SELECTED WORK | MISCELLANEOUS
72 / PORTFOLIO 2023-24 | PIYUSH P. / 73 THANK YOU WEBSITE / SOCIAL FOR MORE INFORMATION CONTACT piyushparodhe4@gmail.com +918600172877 @piyush.pro




























































































































































































































































































































































































