INTERNSHIP FOLIO
Name- Priyanshi Vora
College- Academy of Architecture
Email address- priyanshiv18@aoamumbai.in


Name- Priyanshi Vora
College- Academy of Architecture
Email address- priyanshiv18@aoamumbai.in

Project type- Residential and interior

Plot area- 3600 sqft
Site location- Ahmedabad, Gujarat

Details are primary and crucial elements to any structure.
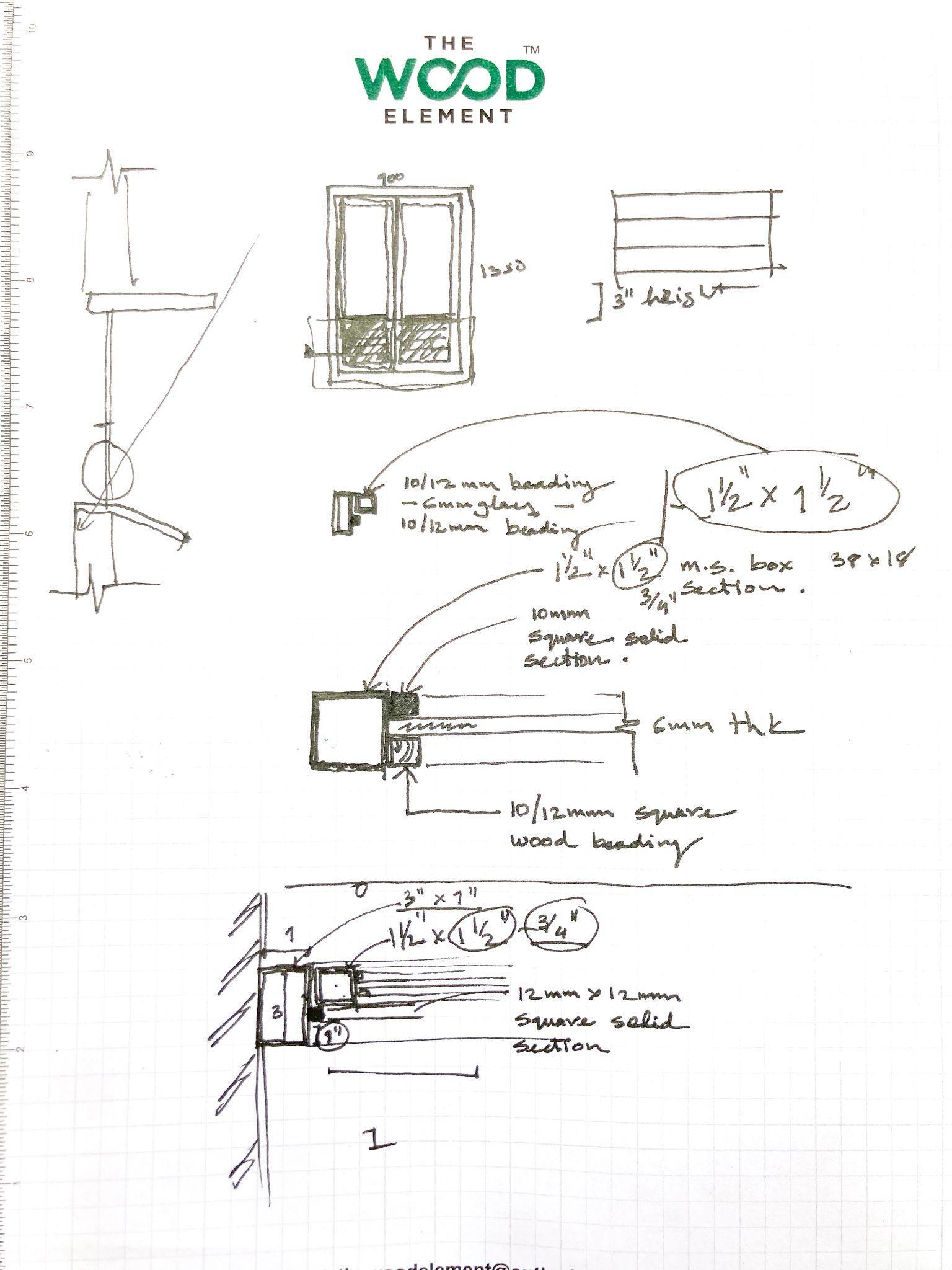
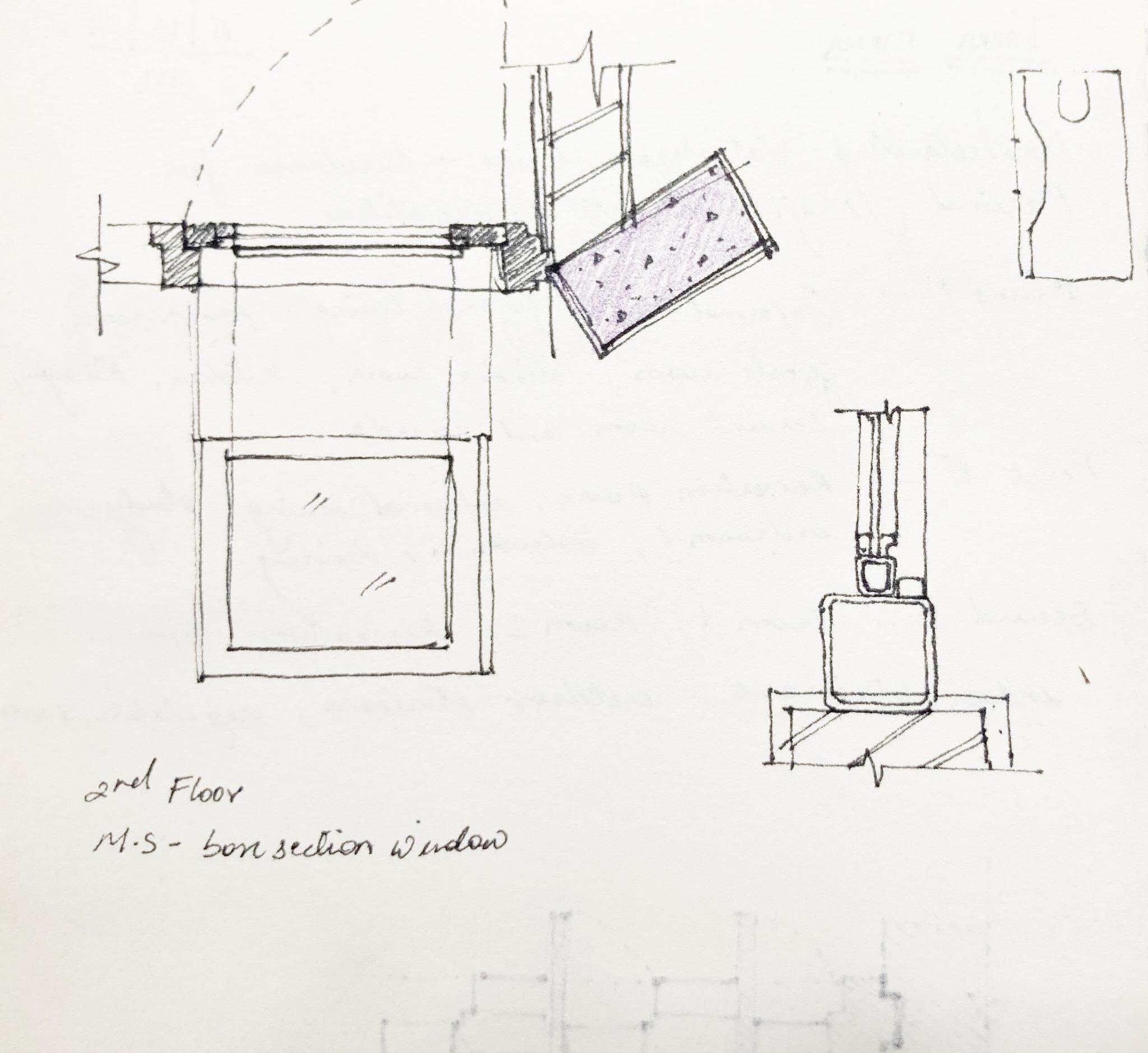
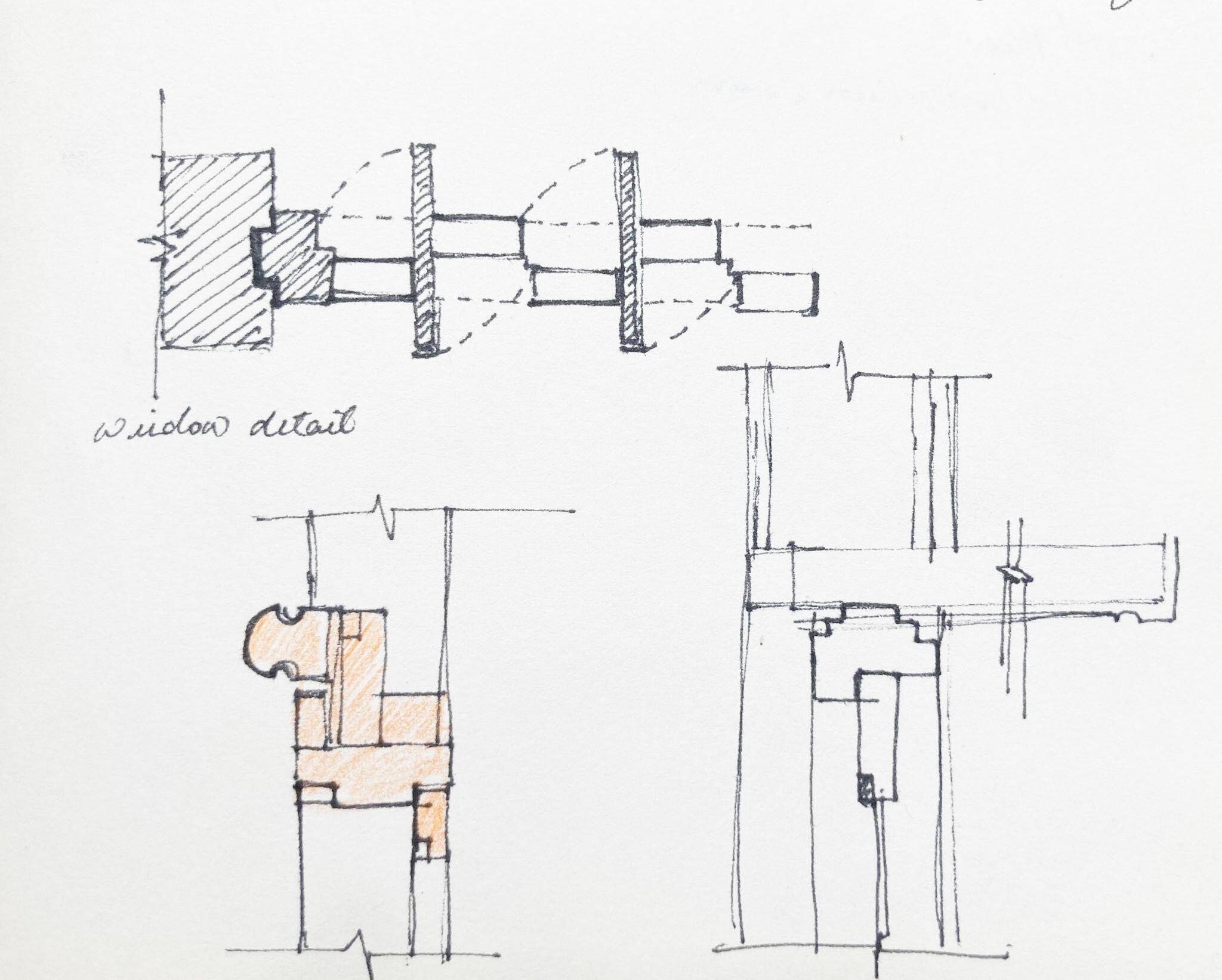
The workability and character are defined by its details.

Understanding the Vatsalyam house and the main elements that open up to the outer world; windows and doors. Each openings, embodies a unique character that is given by its material, size and details.


Every window has a combination of glass, wood and mild steel sections with multiple details of workability and joinery.
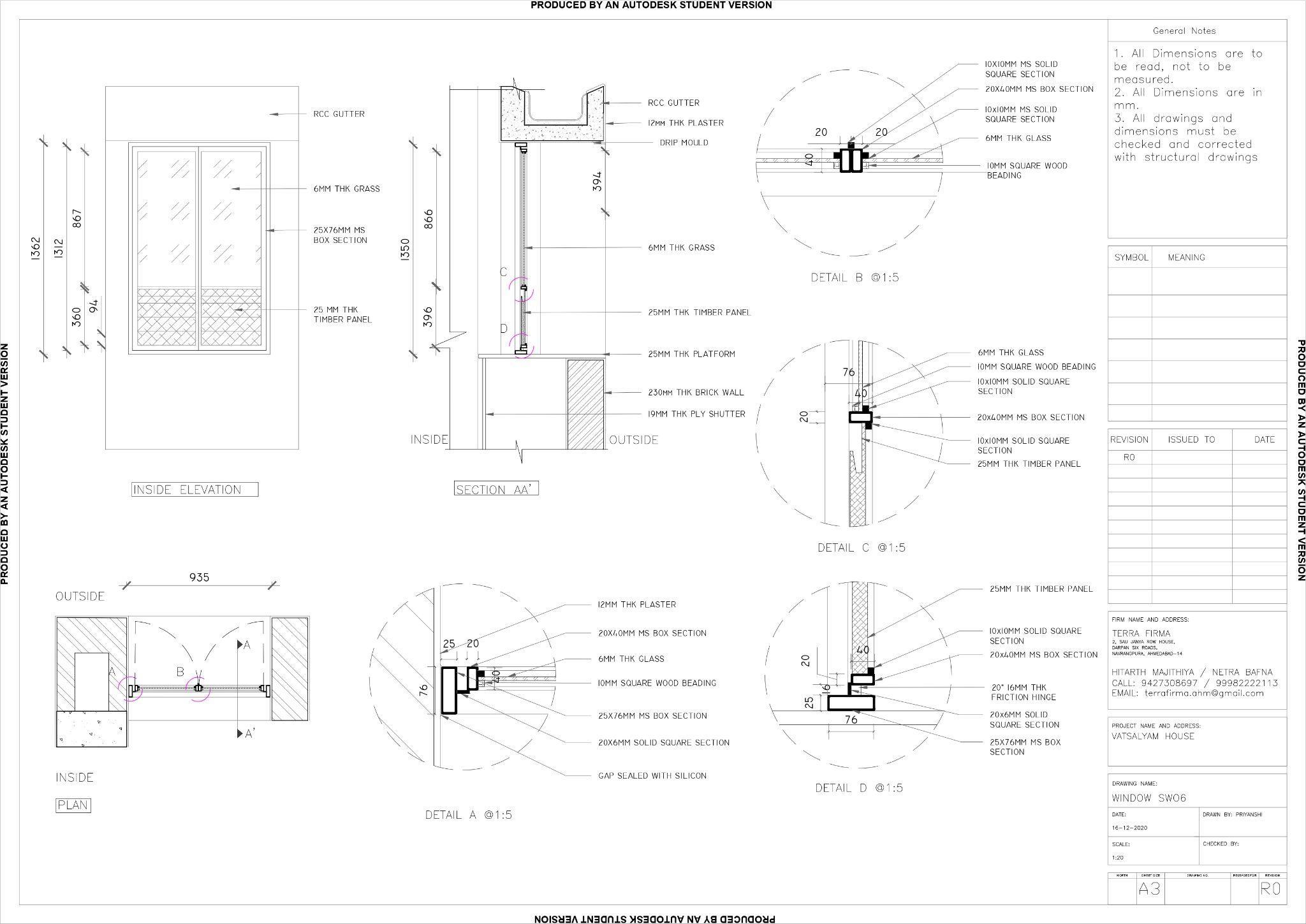

The larger openings not only provide a visual connect with the surrounds, it also allows movement when opened up.


Another interesting detail that has been


Skylight top Terrace railing
Other forms of design involves skylight top, railings on terrace and railings for staircase using mild steel sections.
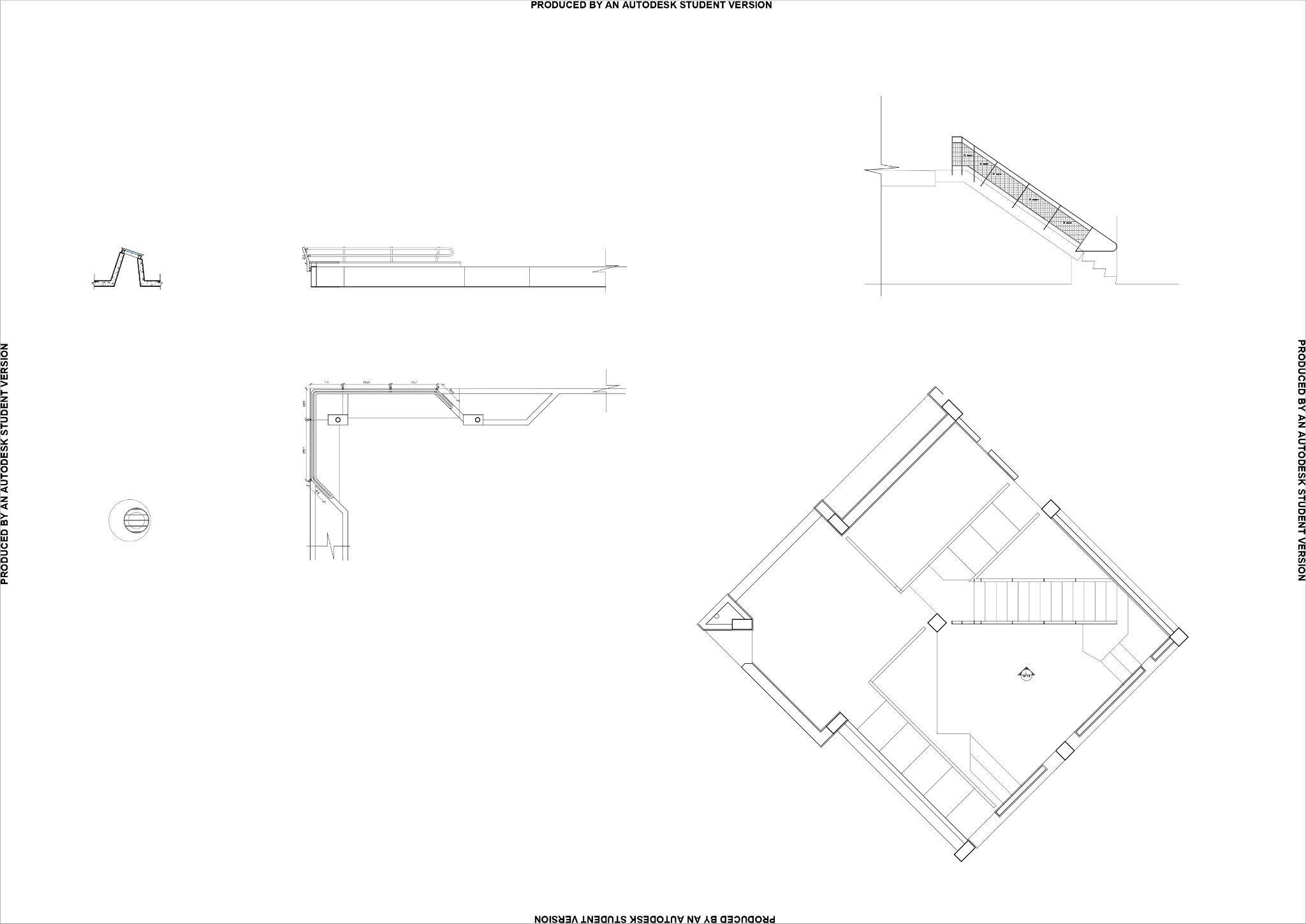
Getting the whole interior layout together on plans.
The movement and space configuration of how the residential part of the house has been

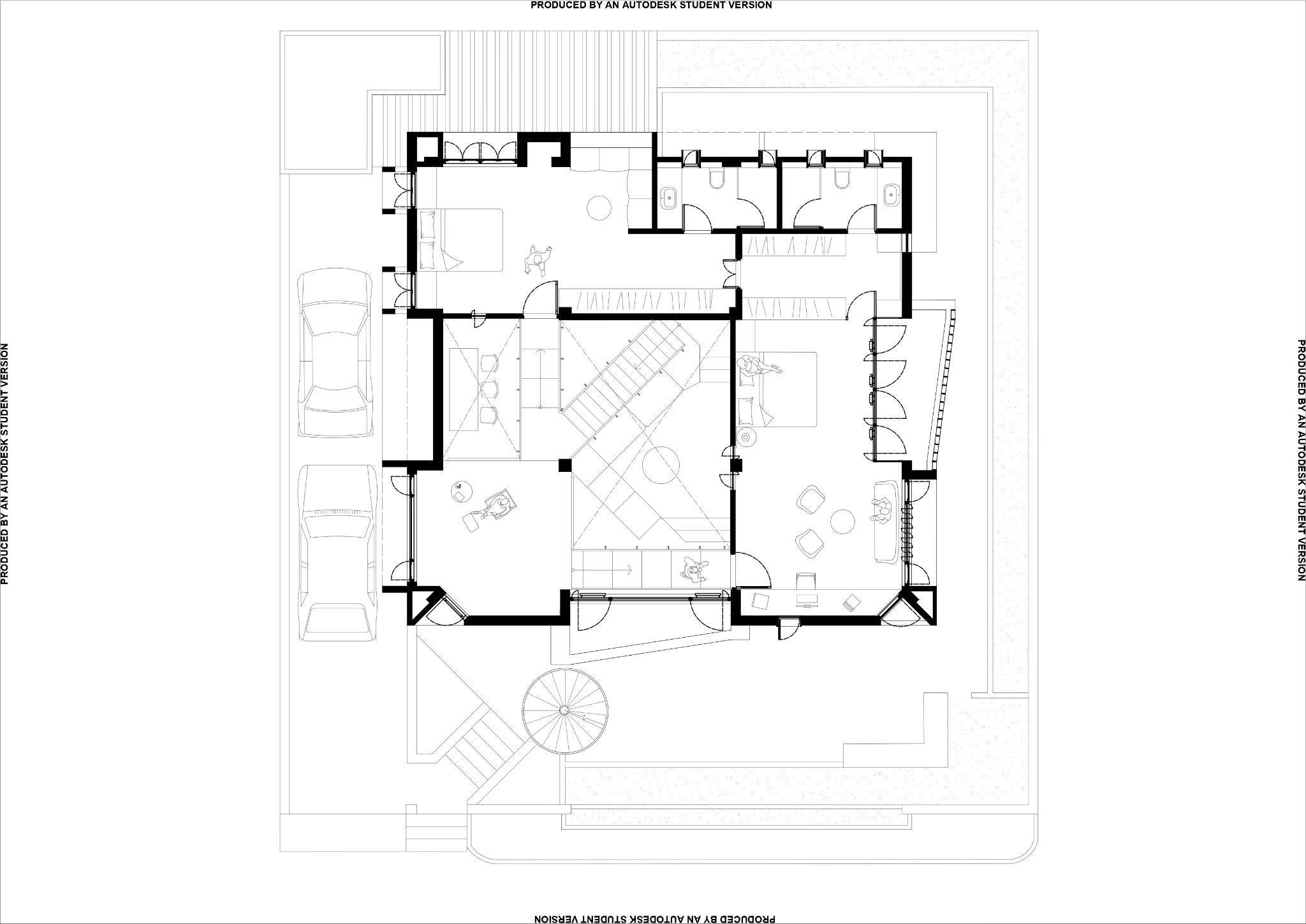
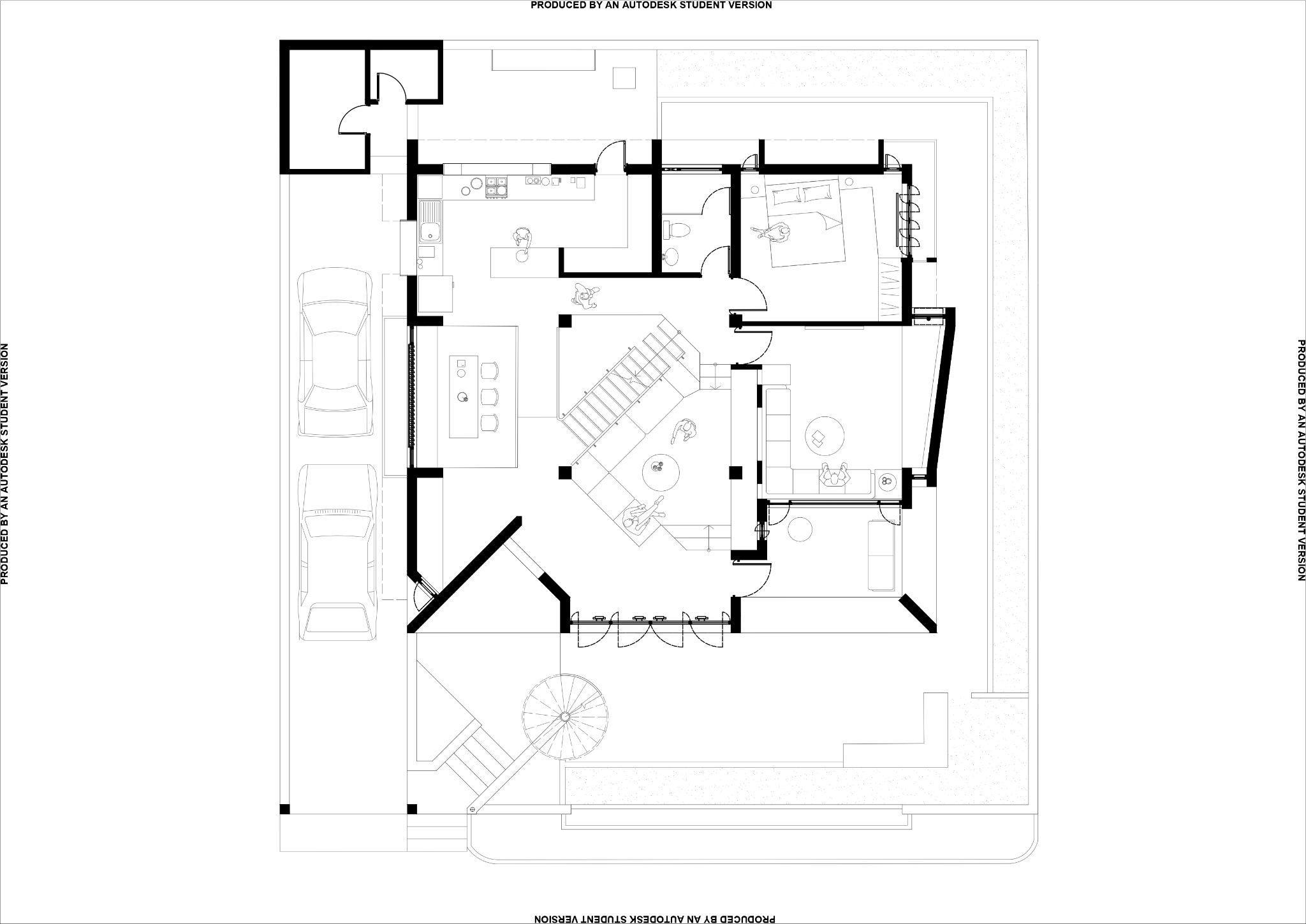


The top floor comprises of an office/workspace and an open to sky recreational space.
The access to this space has been given by an external

The space configurations in accordance to its levels have been portrayed in the sections. This helps us understand how different spaces are

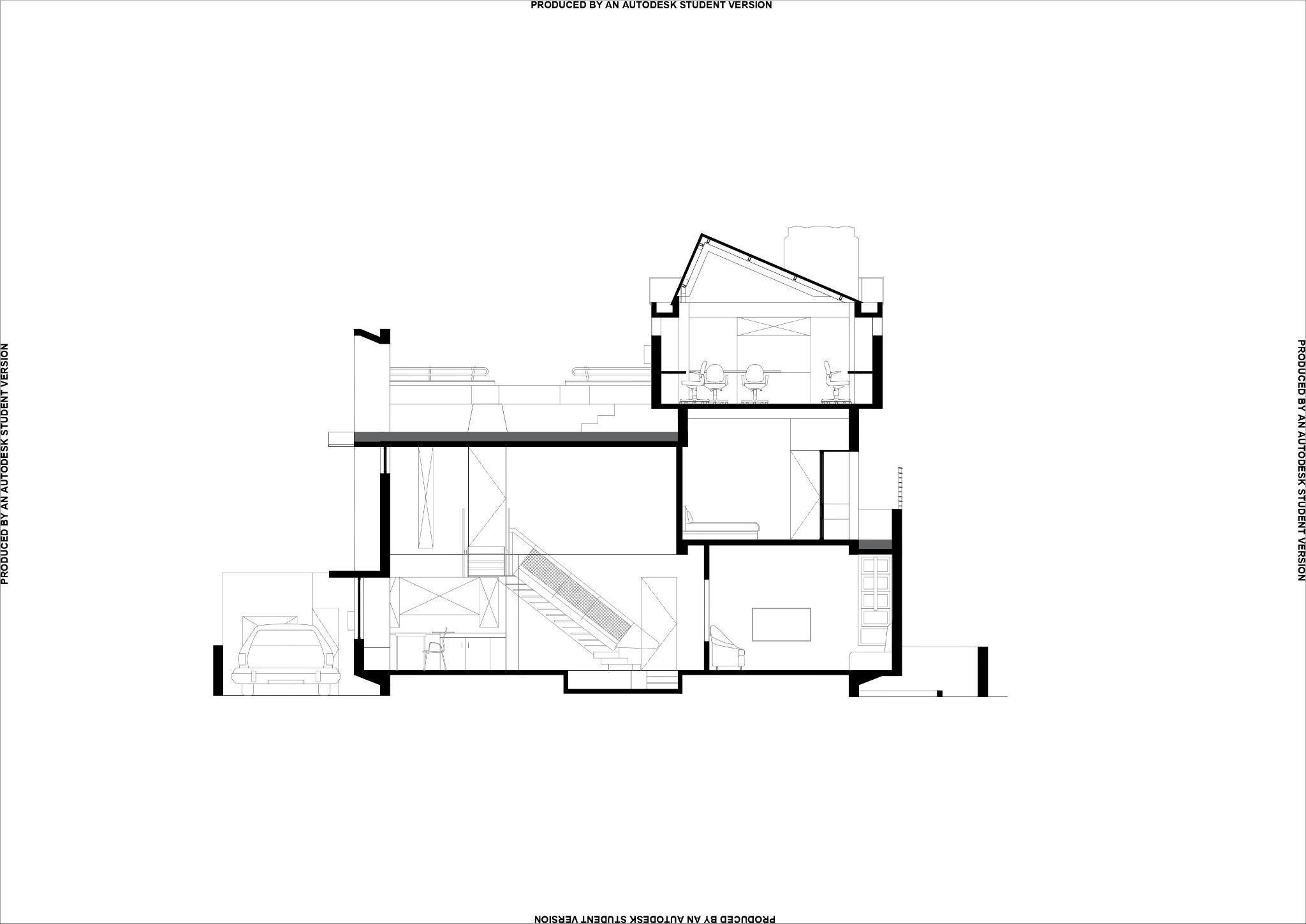
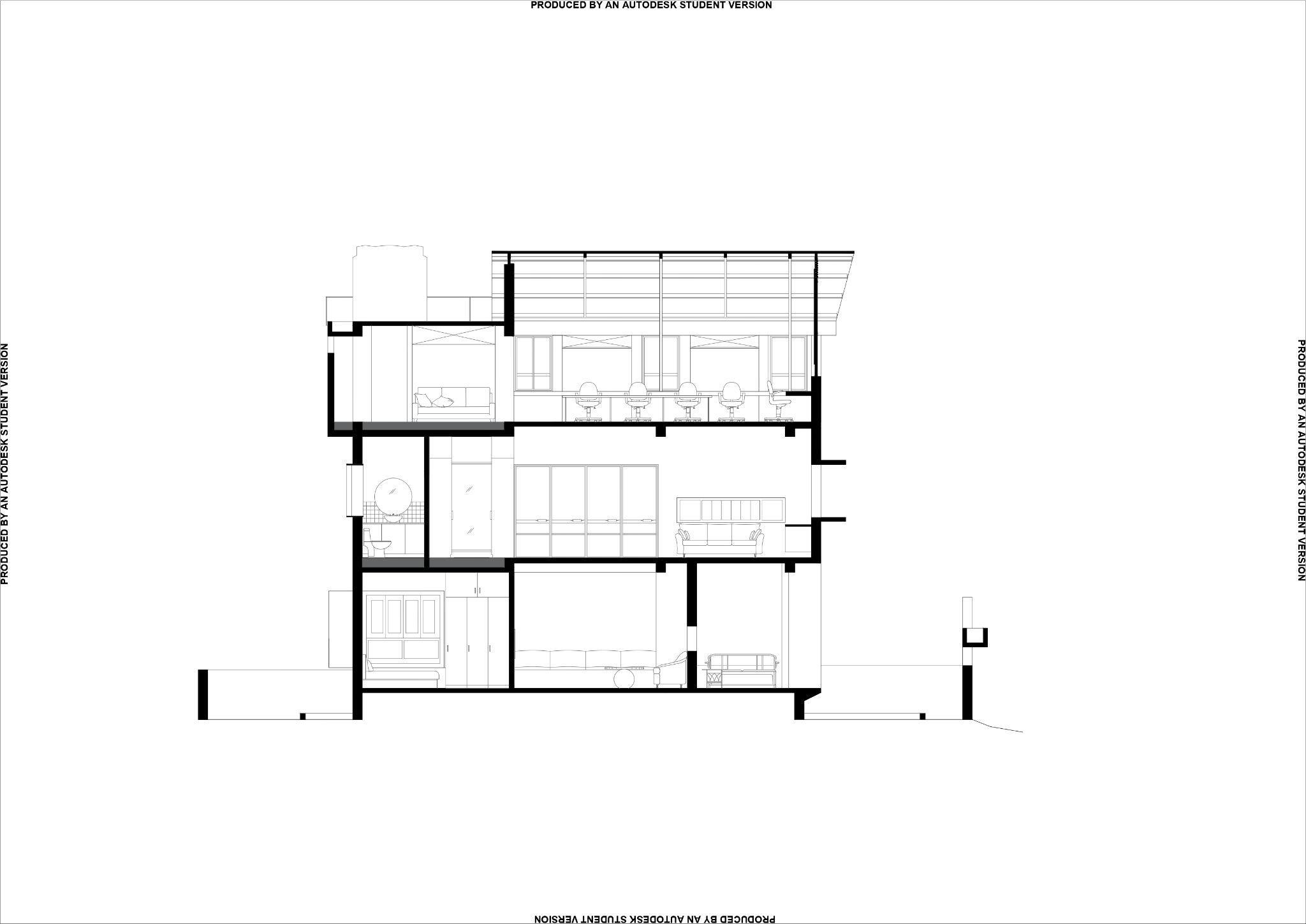

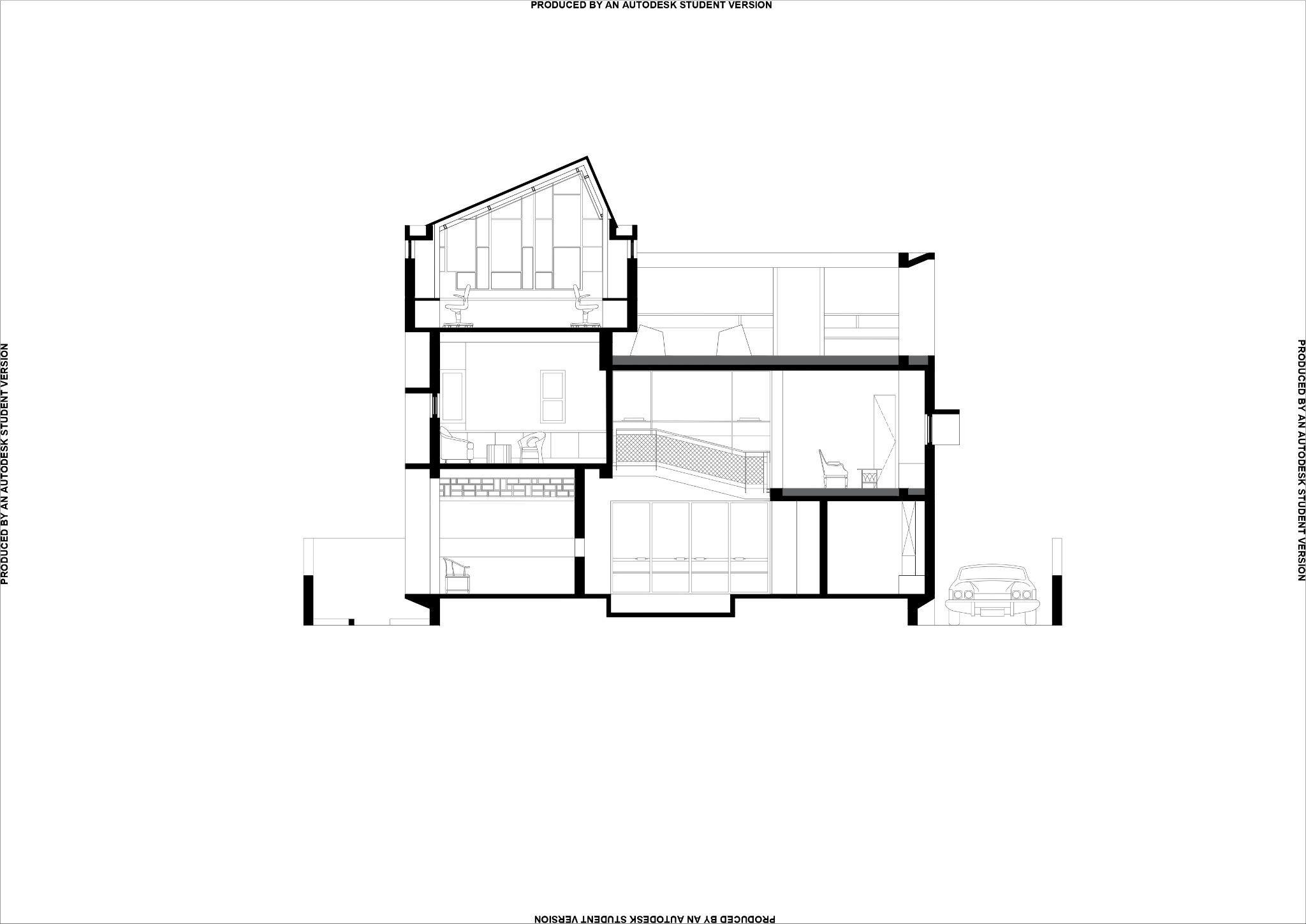
The site is located in midst of farmlands in a complex with several plots. There is a central patch of greenscape which is surrounded by the complex road

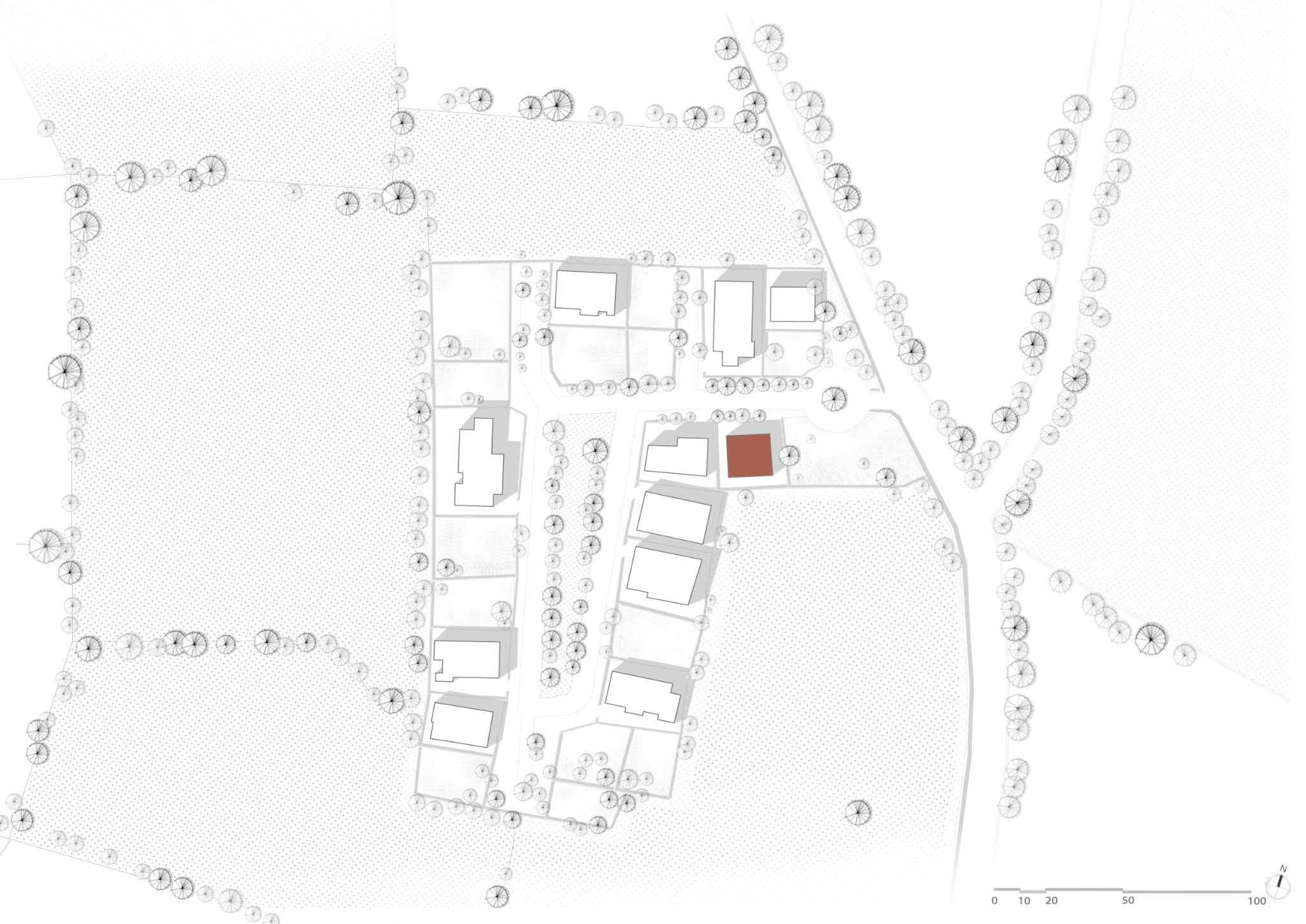
Vatsalyam is situated on the second plot from left as one enters the complex.


plots and expanse of


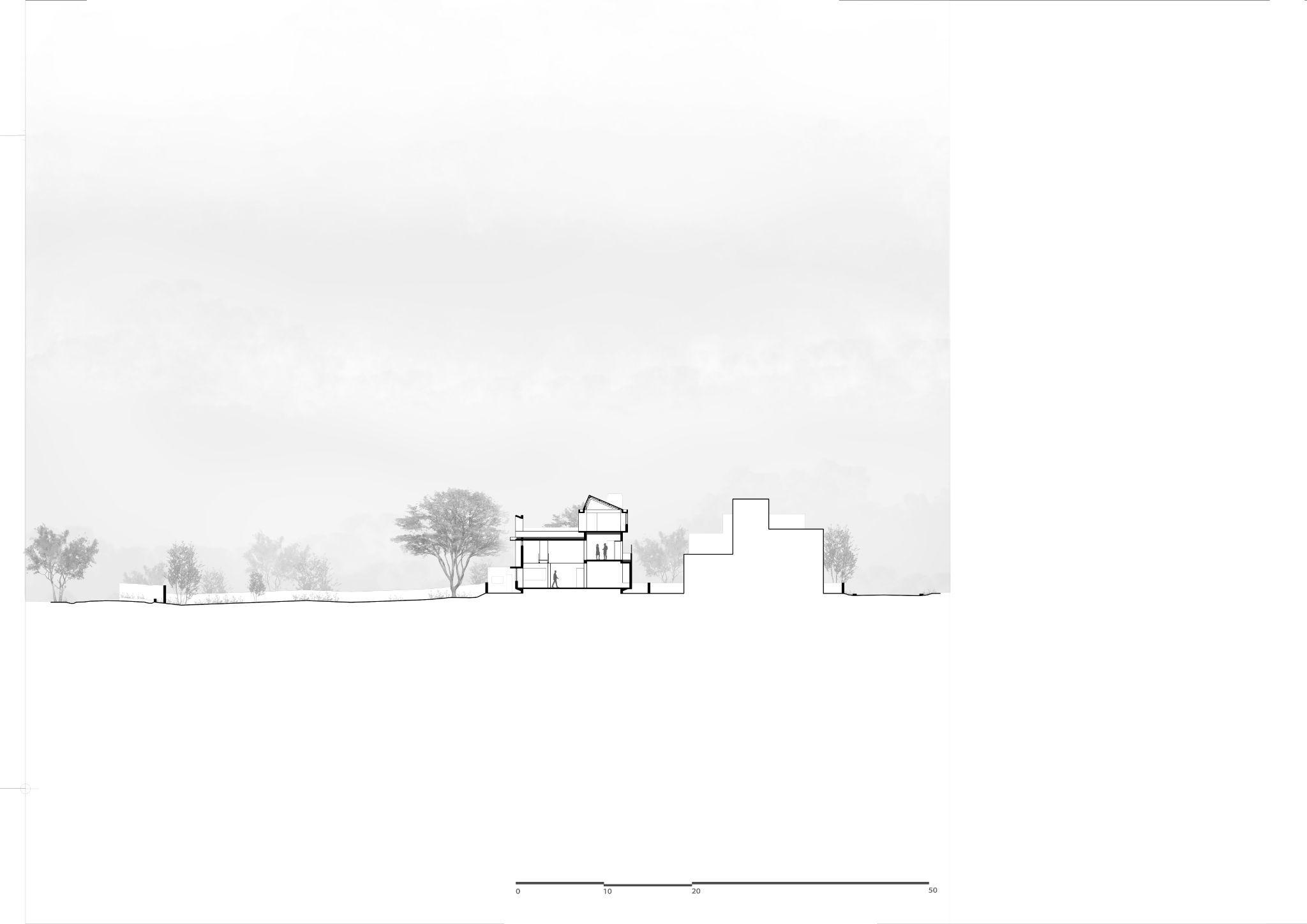






On site photographs-

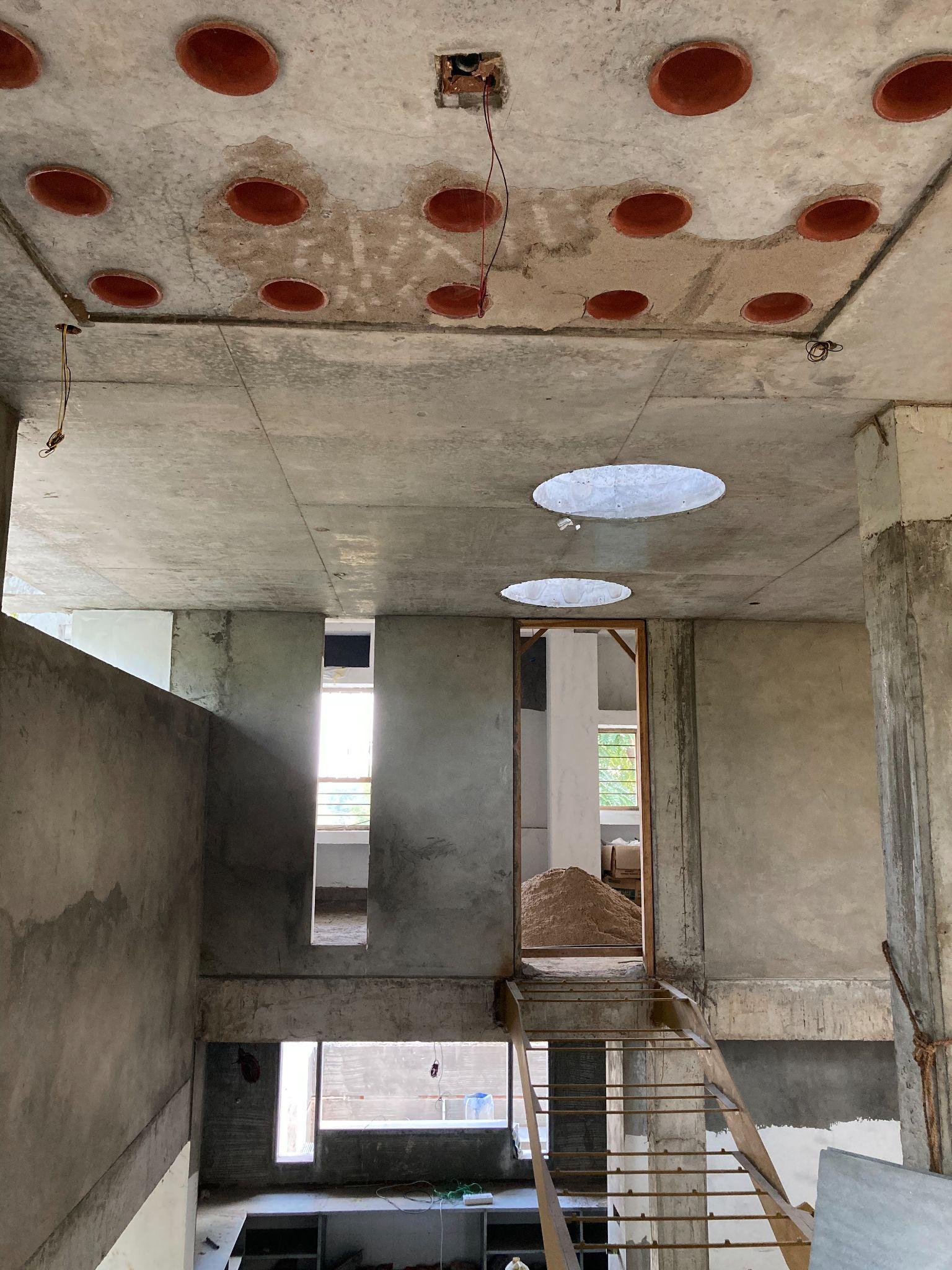


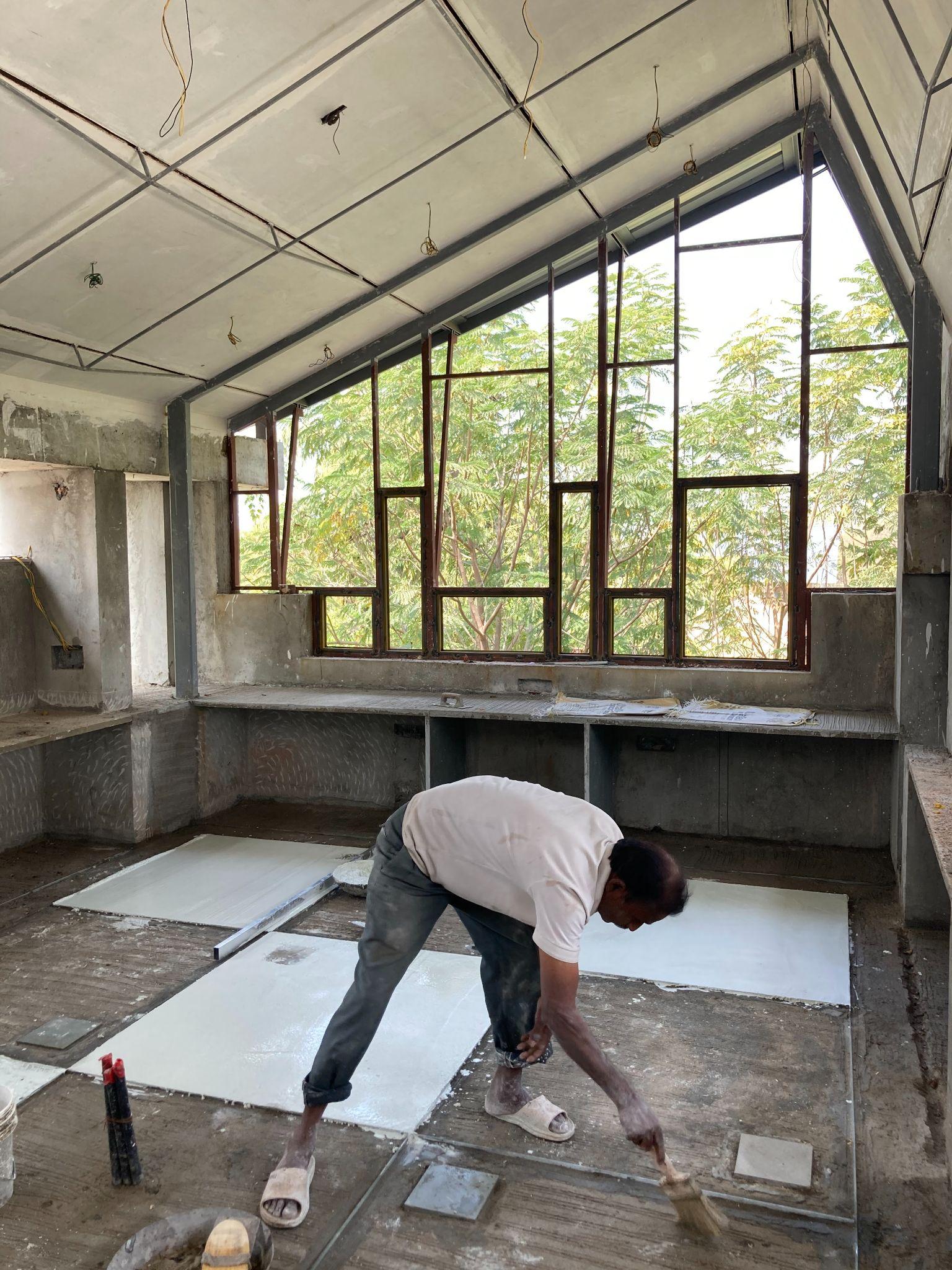
Name of Firm- Studio Aneesha Patki

Office Address- B/403 Prachi CHS, Juhu
Versova Link, Road, Andheri West, Mumbai
400053
Name- Priyanshi Vora
College- Academy of Architecture
Email address- priyanshiv18@aoamumbai.in
Project type- Interior
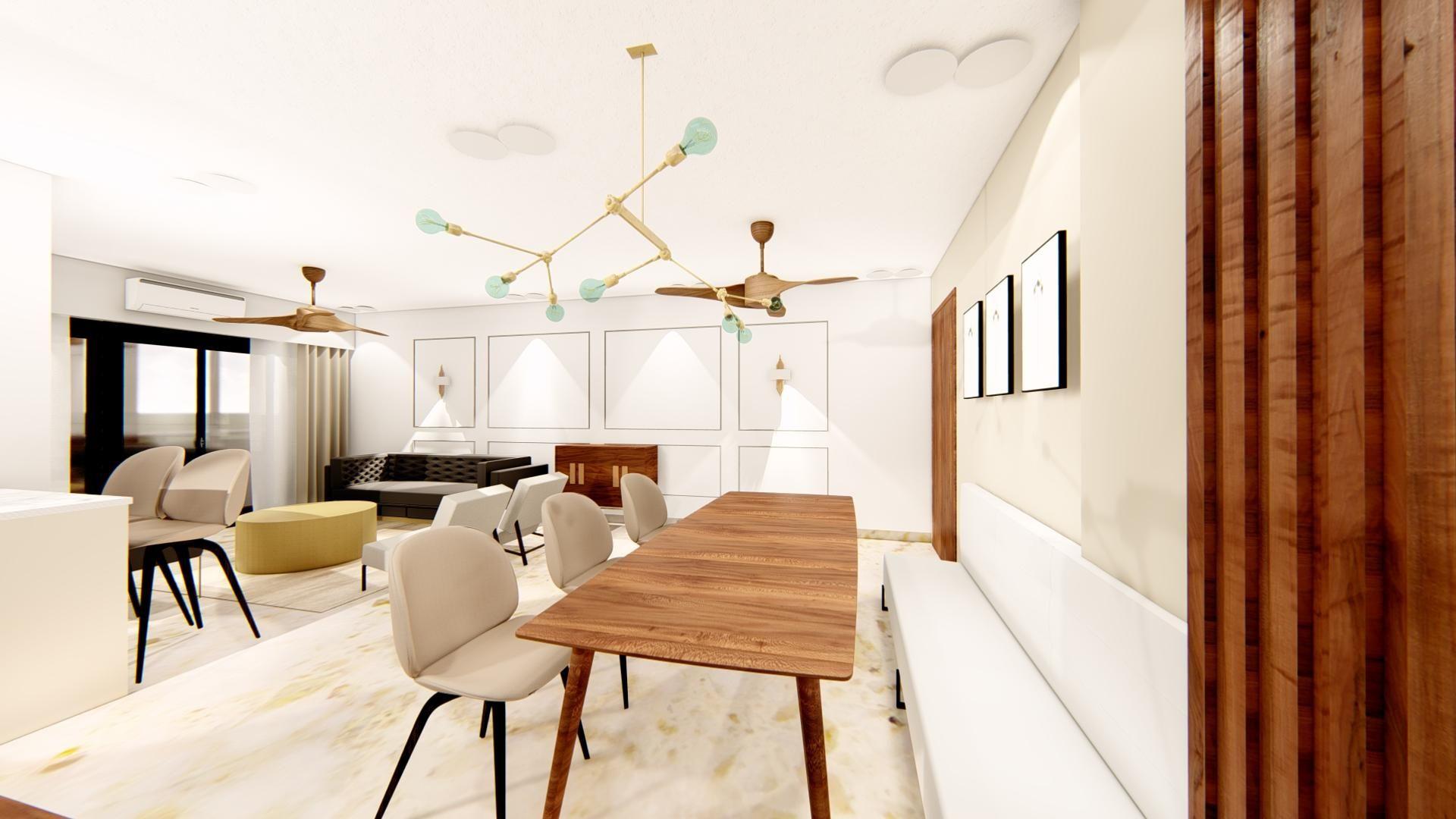
Plot area- 1200 sqft
Site location- Powai, Mumbai









Understanding the plan layout and creating efficient interior spaces.
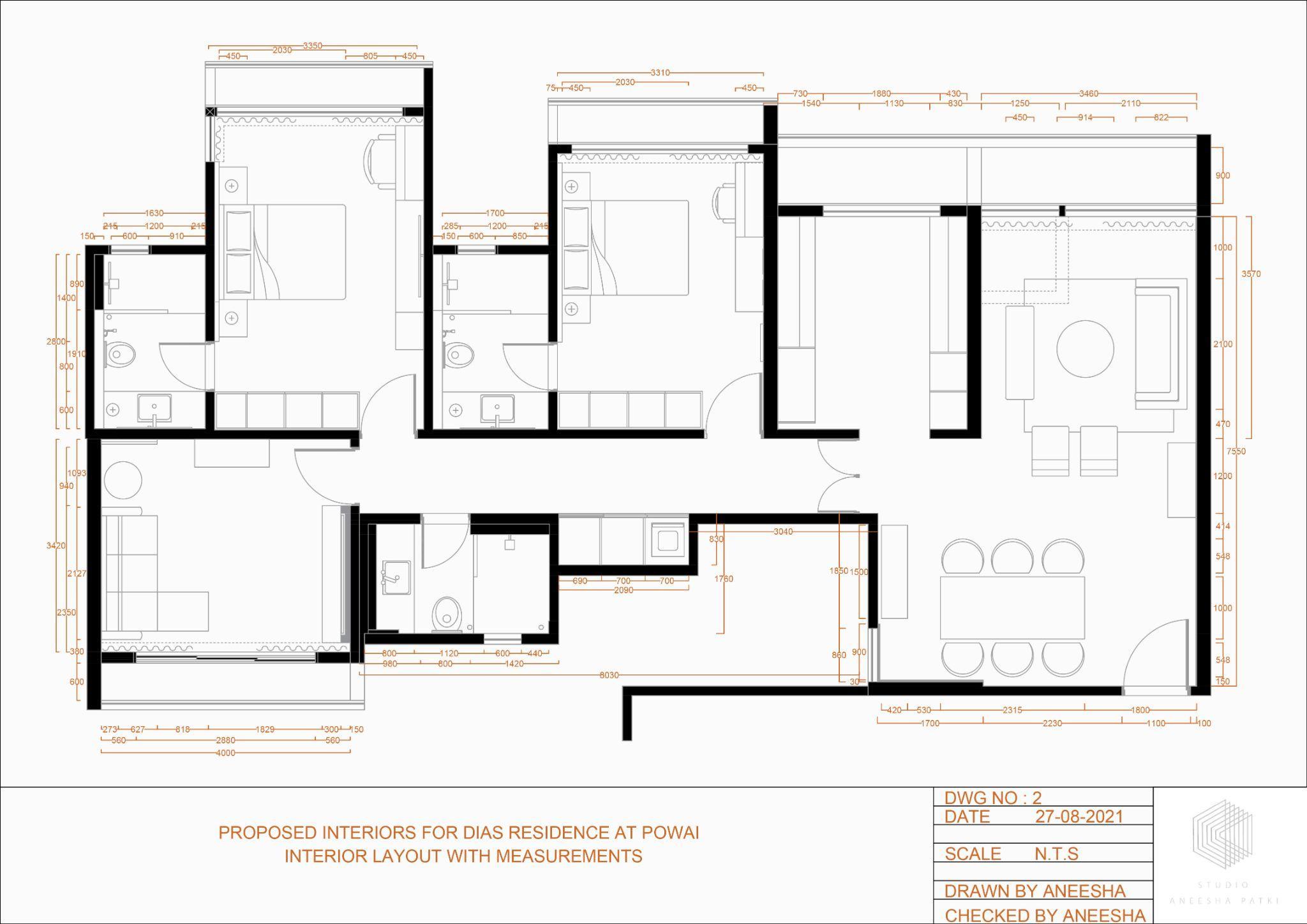
According to the clients requirements the furniture is layed with measurements to understand movement and access.

The next stage involves the electrical layout.
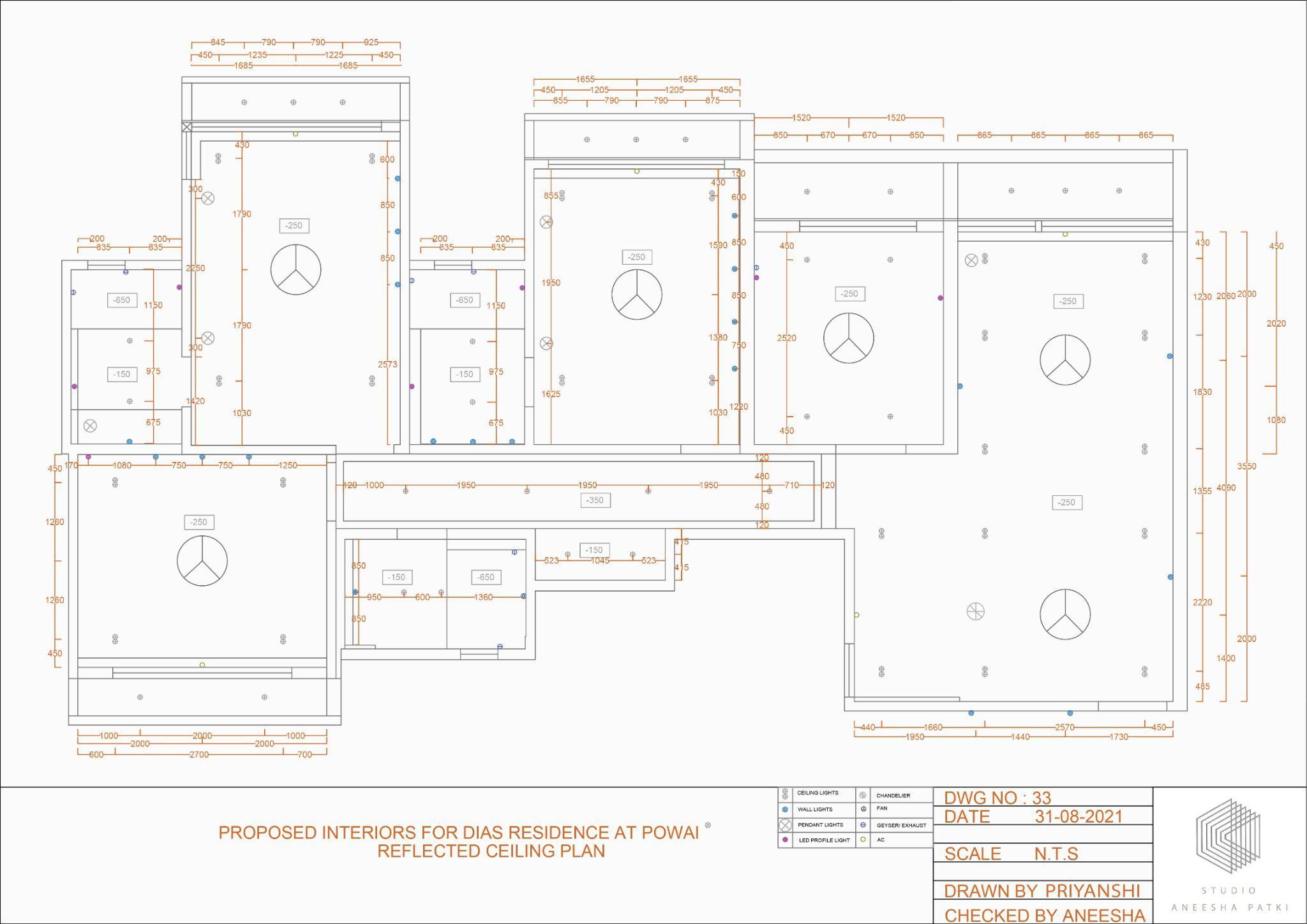
According to the furniture placements and room dimensions lights, fans, air conditioners are placed.

Preparing detailed sections to understand the style and essence of the space.


Alignment of furniture and decor is done with respect to its heights which is highlighted in the sections

In construction drawings another vital part is plumbing. Where and how the pipes are to be connected before the fixtures are put.
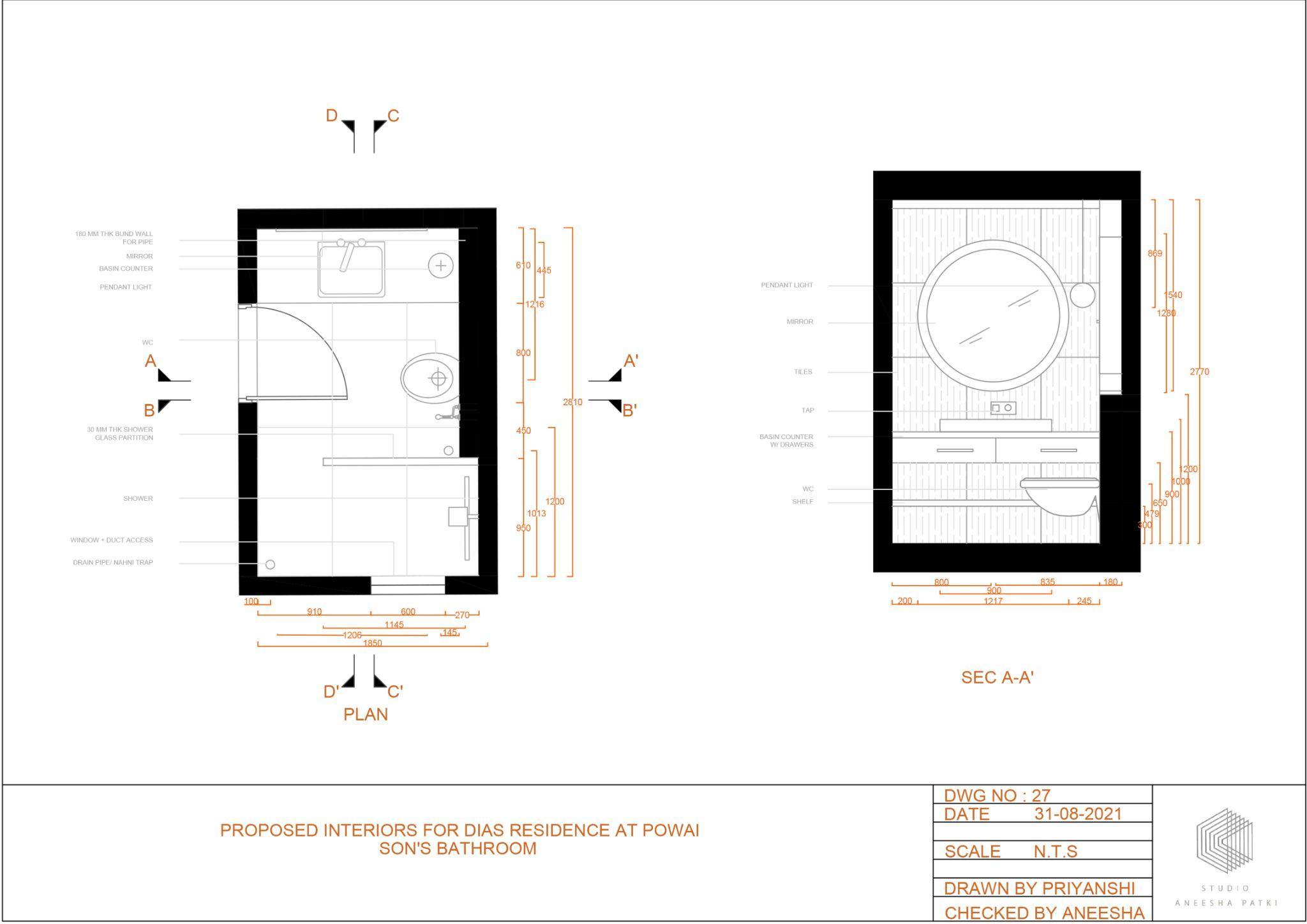
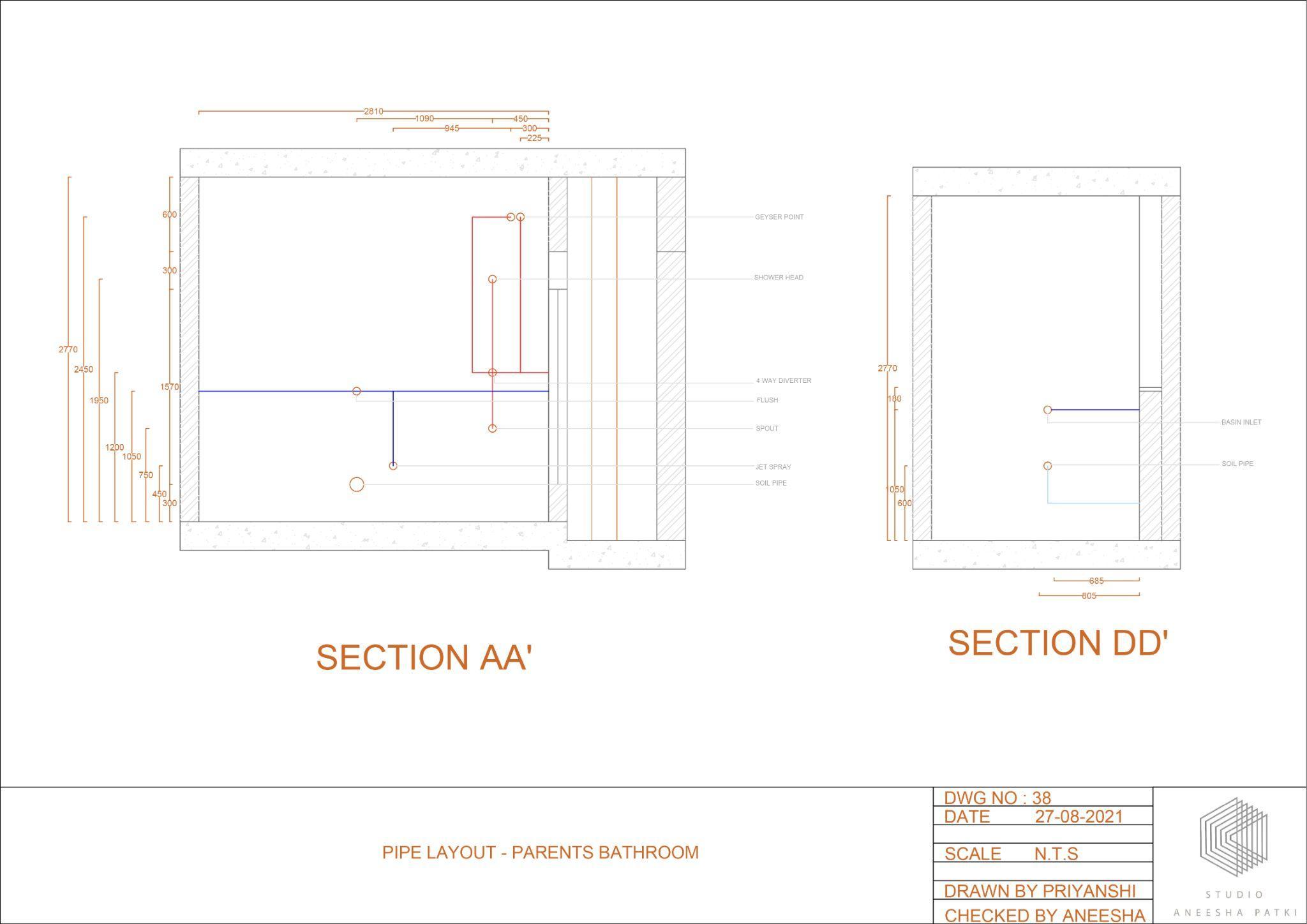



Levels and Alignment of furniture, appliances and decor is done with respect to its heights which is highlighted in these sections.





Starts with the civil work, areas that need to be demolished. The second stage is the masonry work. Then follows plumbing, electrical work, false ceiling, openings, furniture and paint.
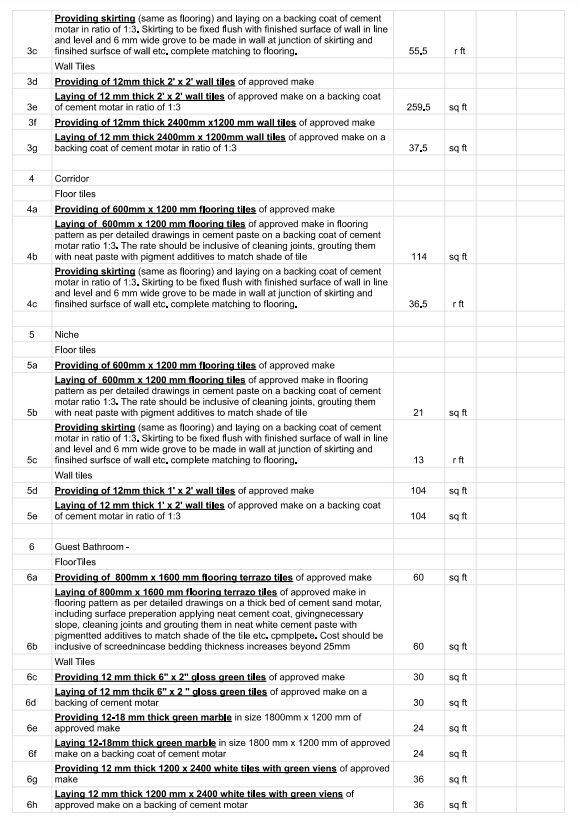

Renders of the master bedroom-




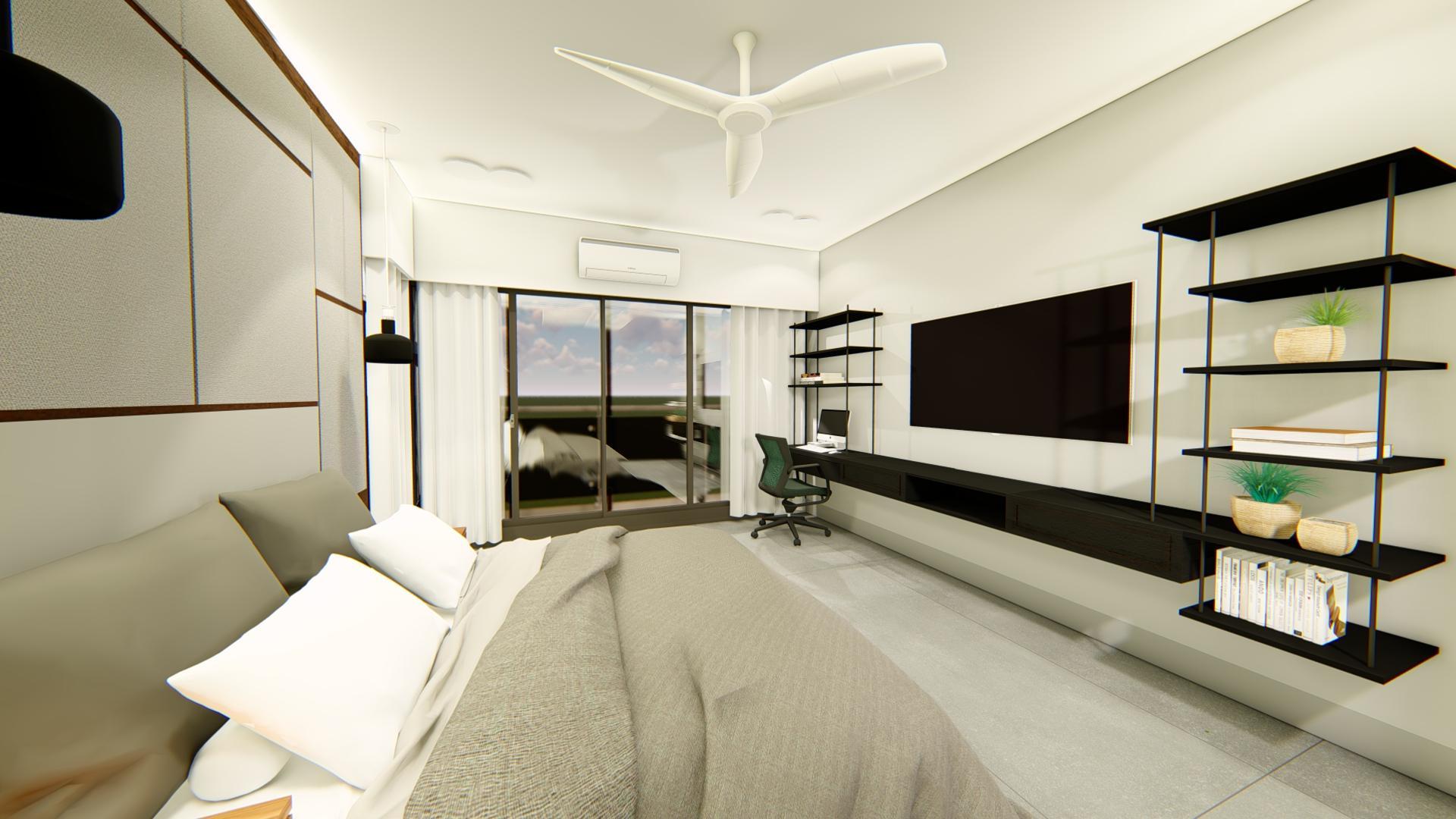

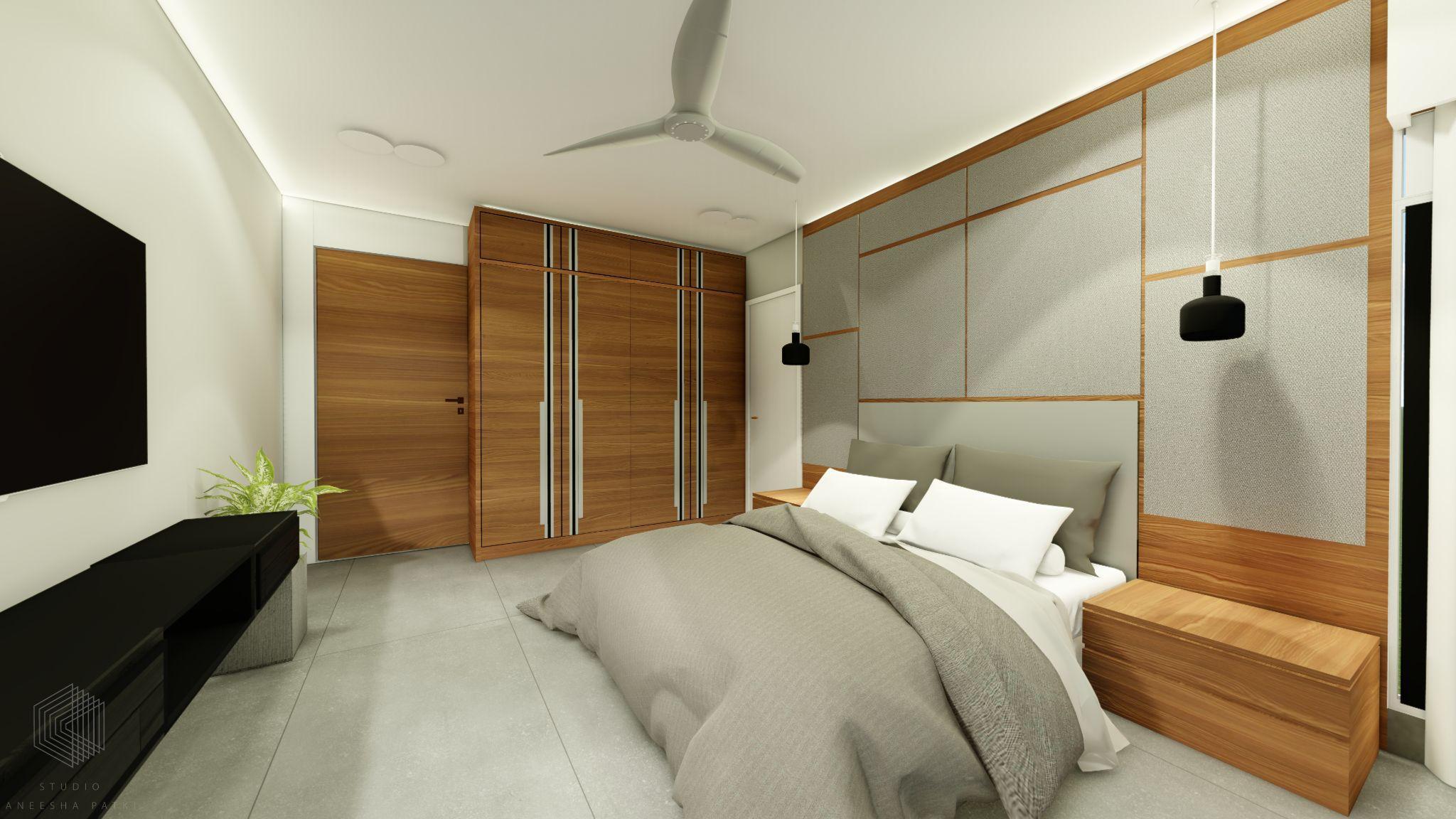
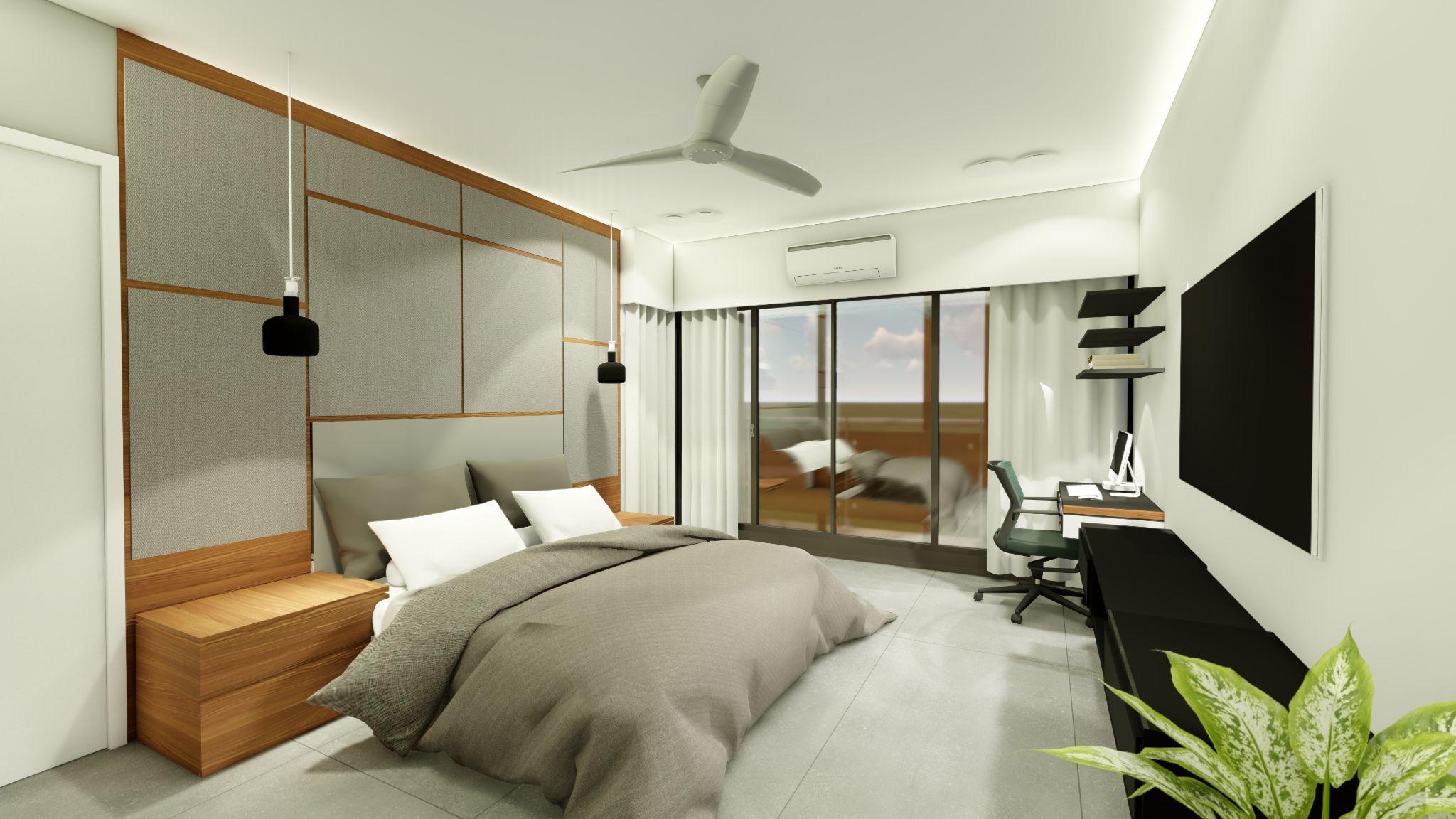

Early stage of construction-

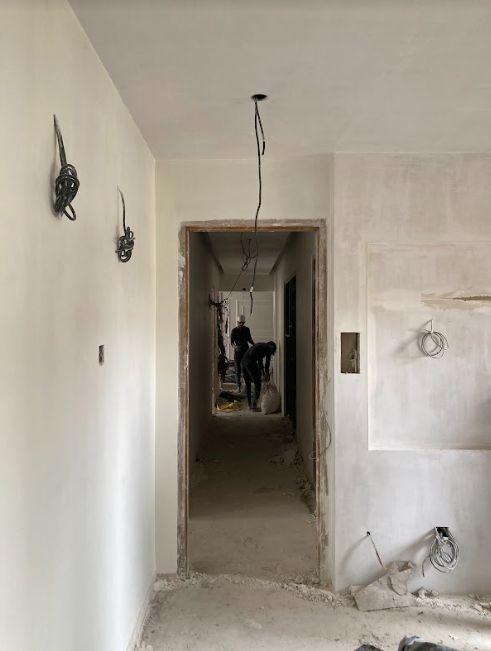


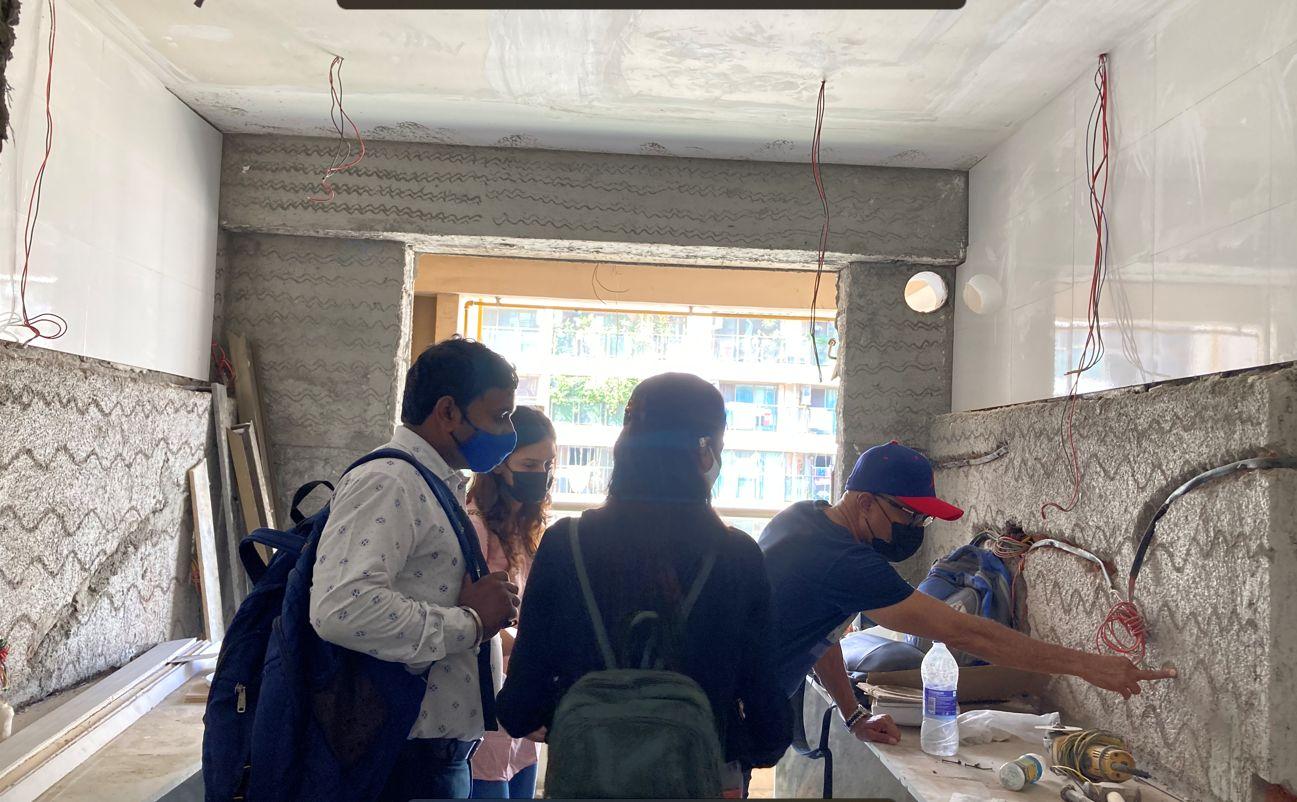

Later stage of construction-
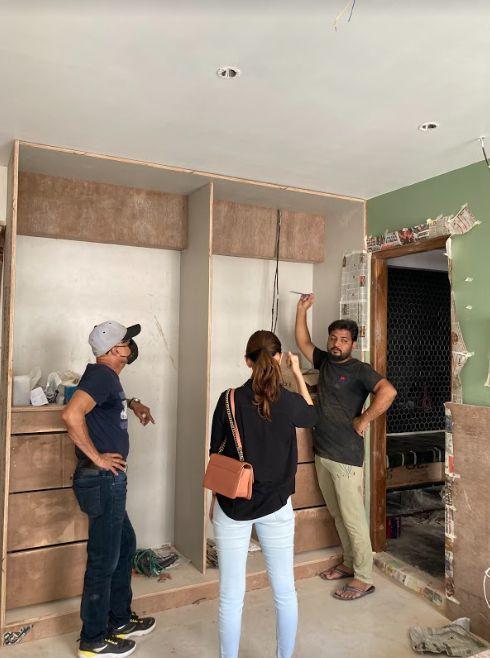
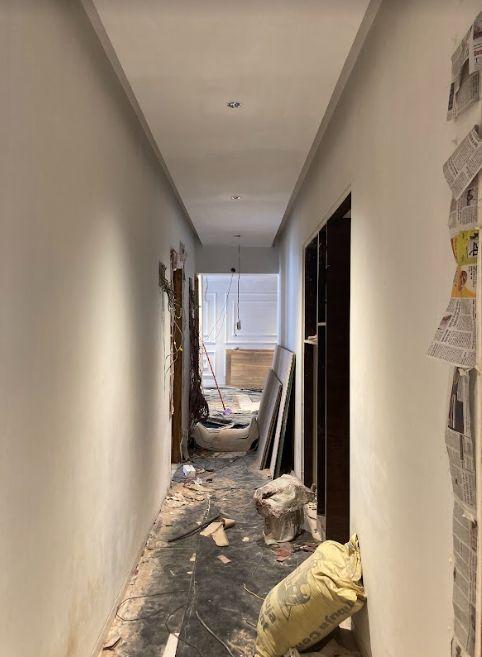
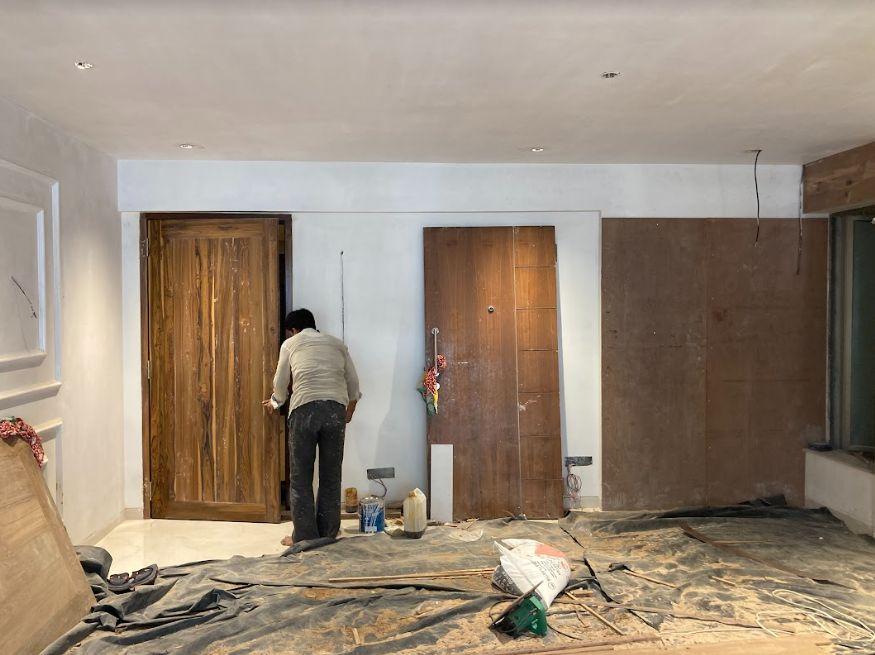
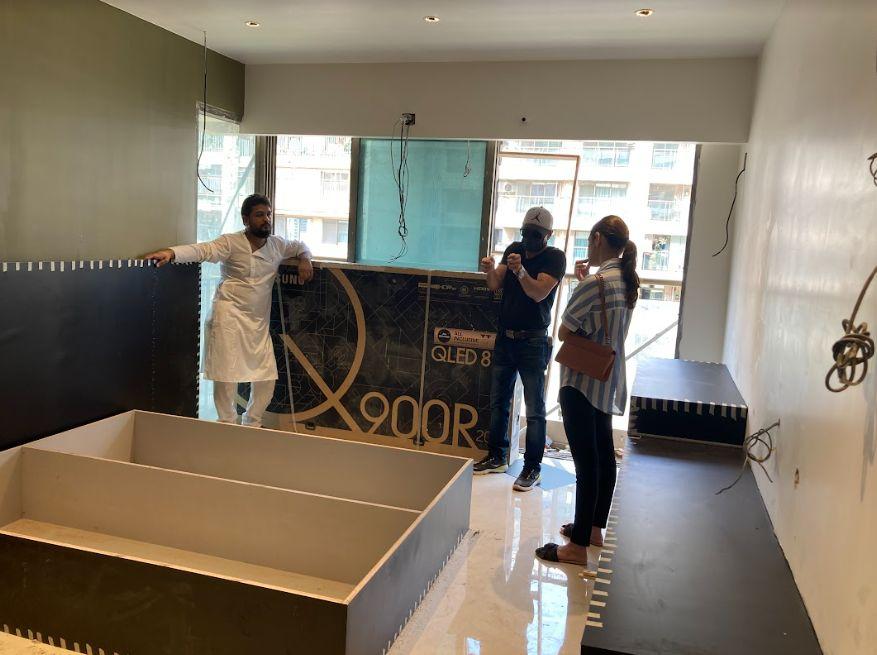


Project type- Interior

Plot area- 1500 sqft
Site location- Andheri, Mumbai

Analyzing the plan layout and creating efficient interior spaces.
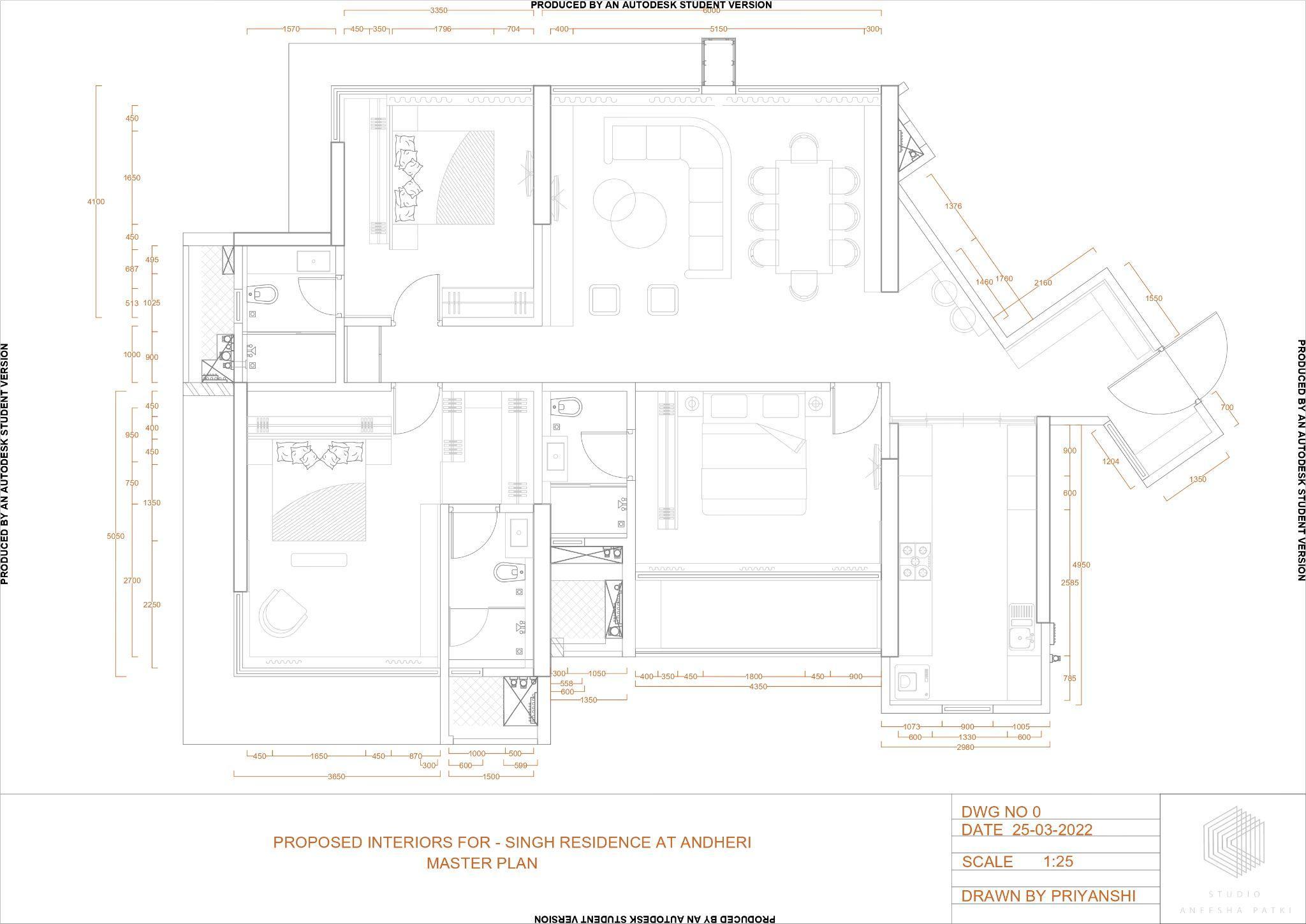
The concept stage, creating themes and qualities for every space.

Concept stage 2, creating multiple options with colours, textures and materials.
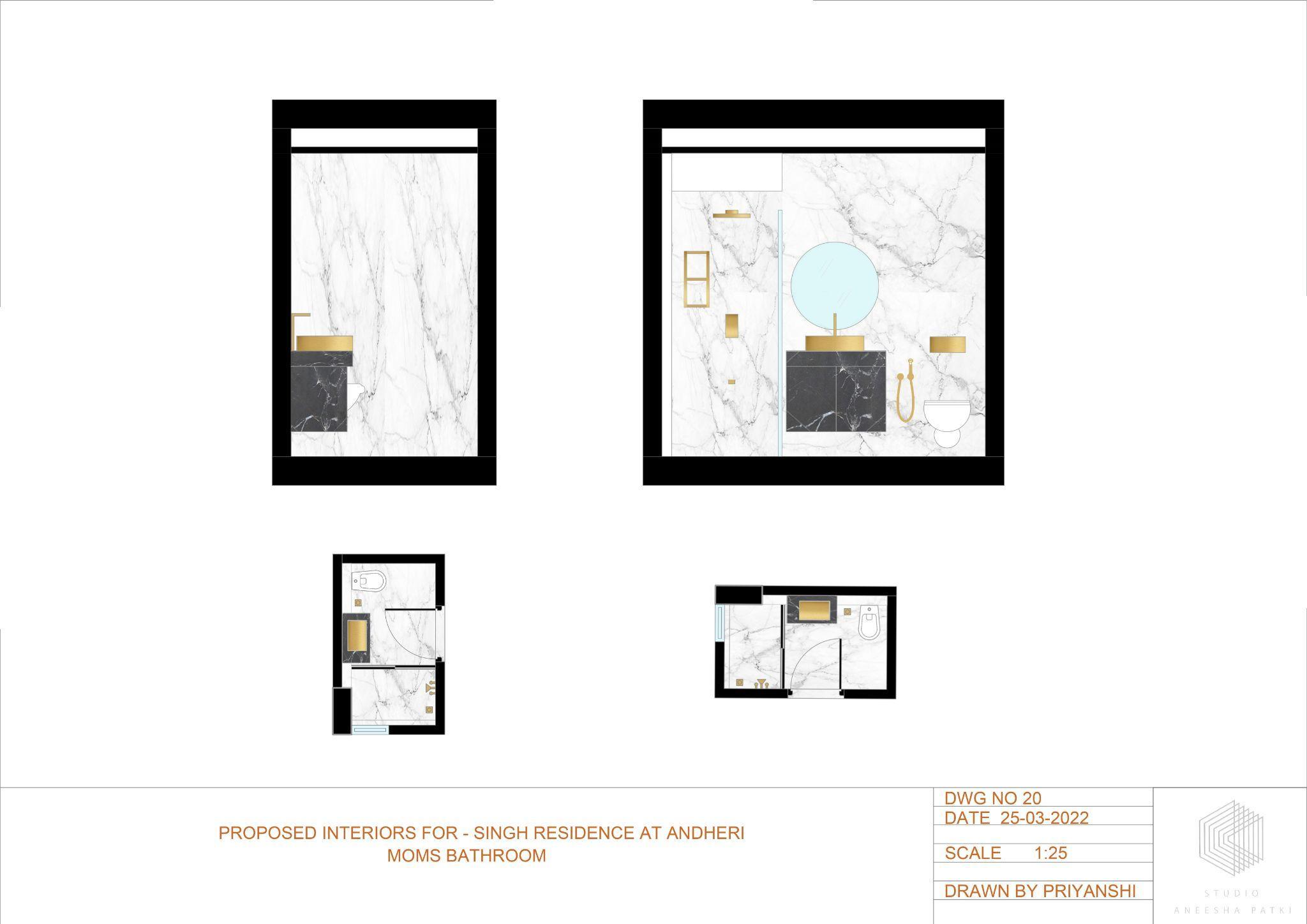
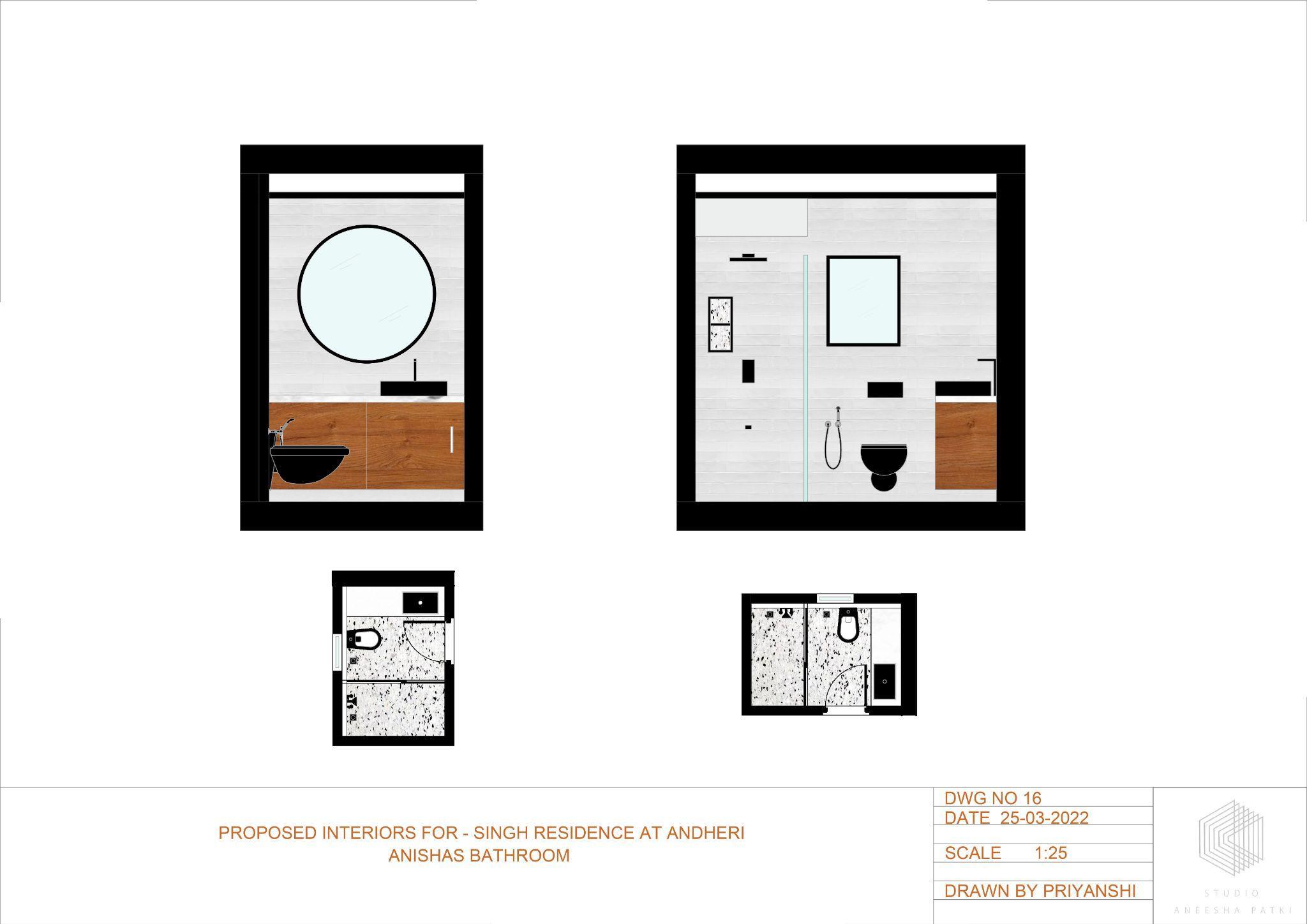

Starts with the civil work, areas that need to be demolished. The second stage is the masonry work. Then follows plumbing, electrical work, false ceiling, openings, furniture and paint.
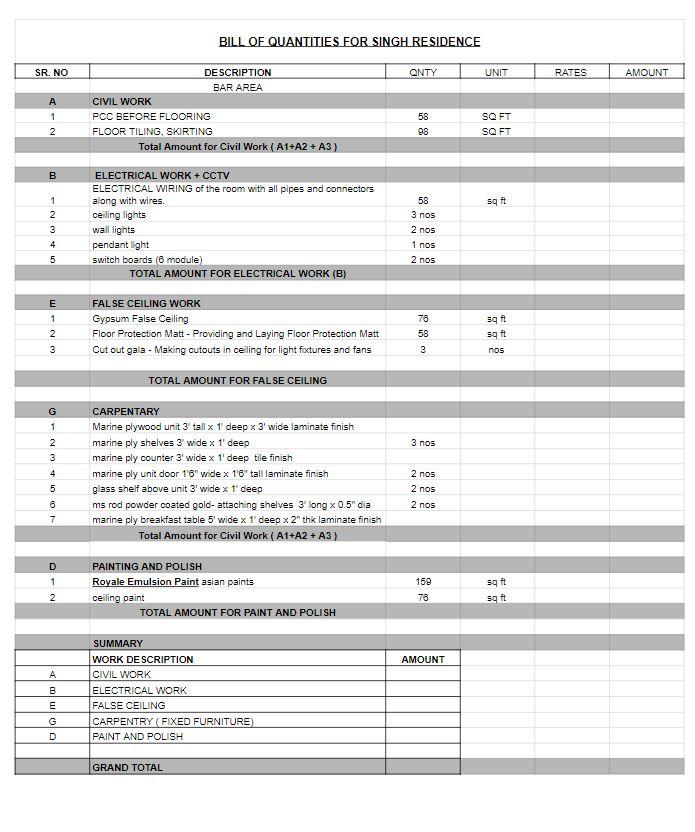
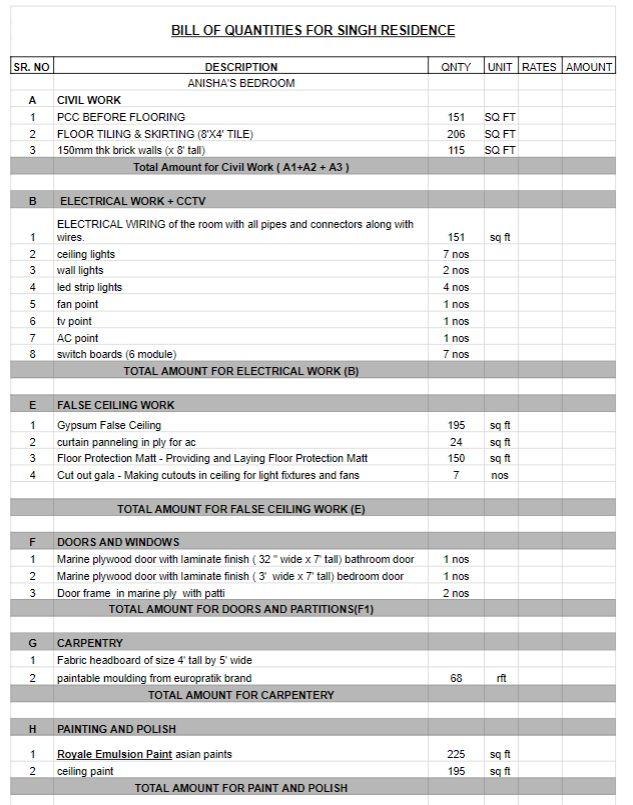



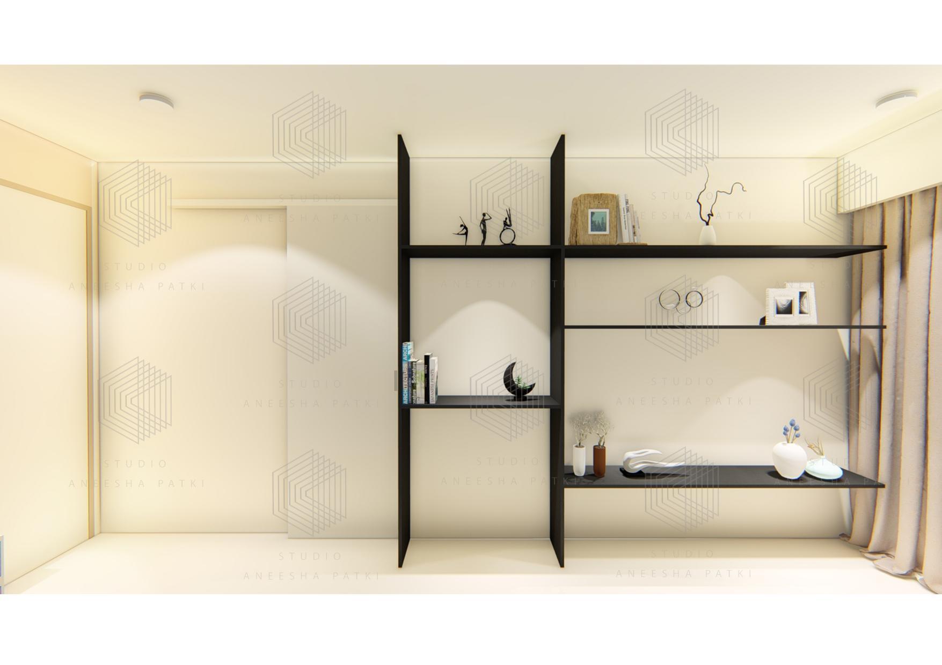

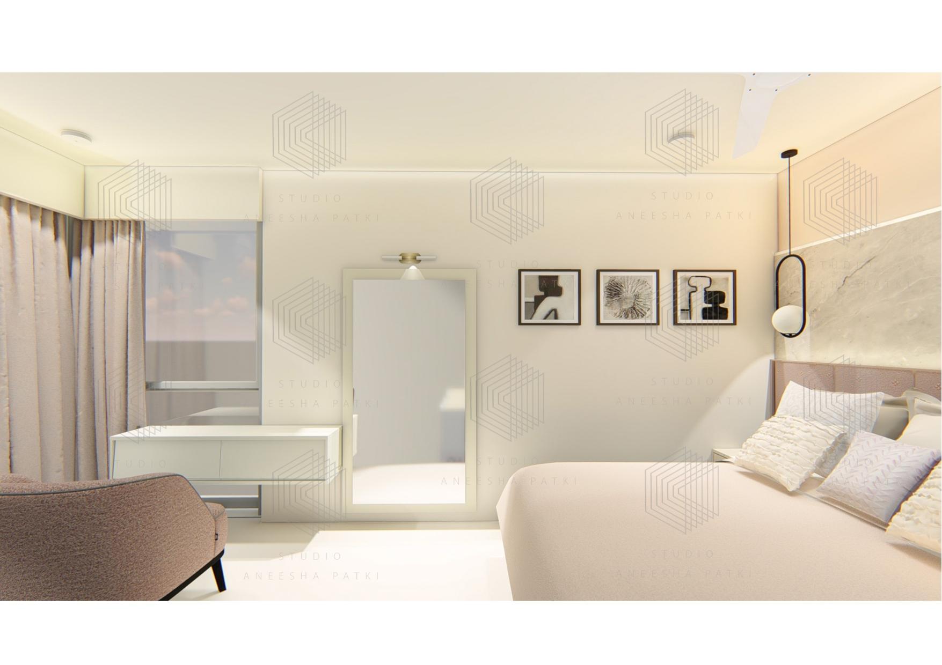

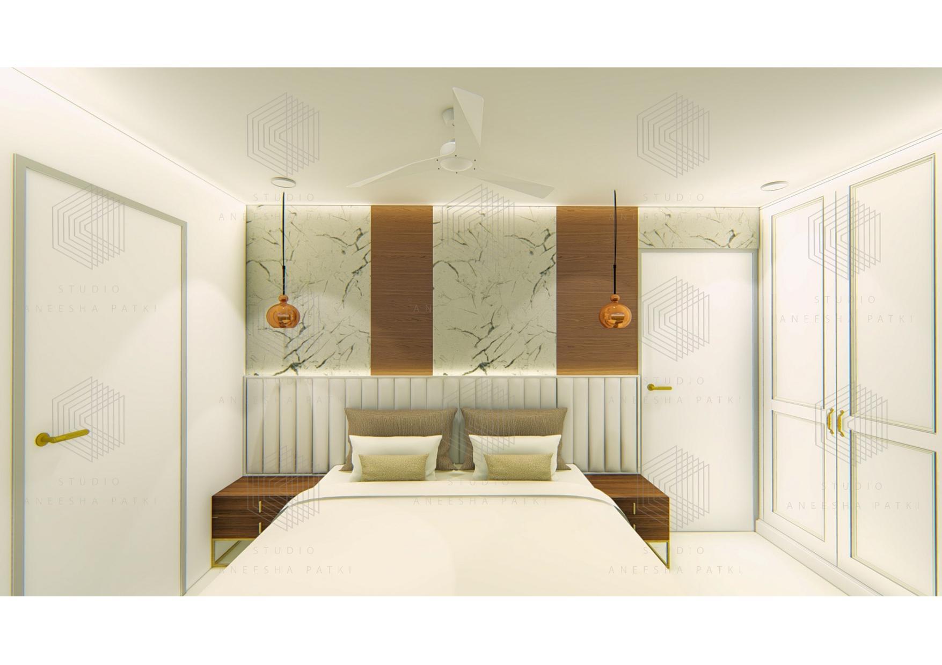
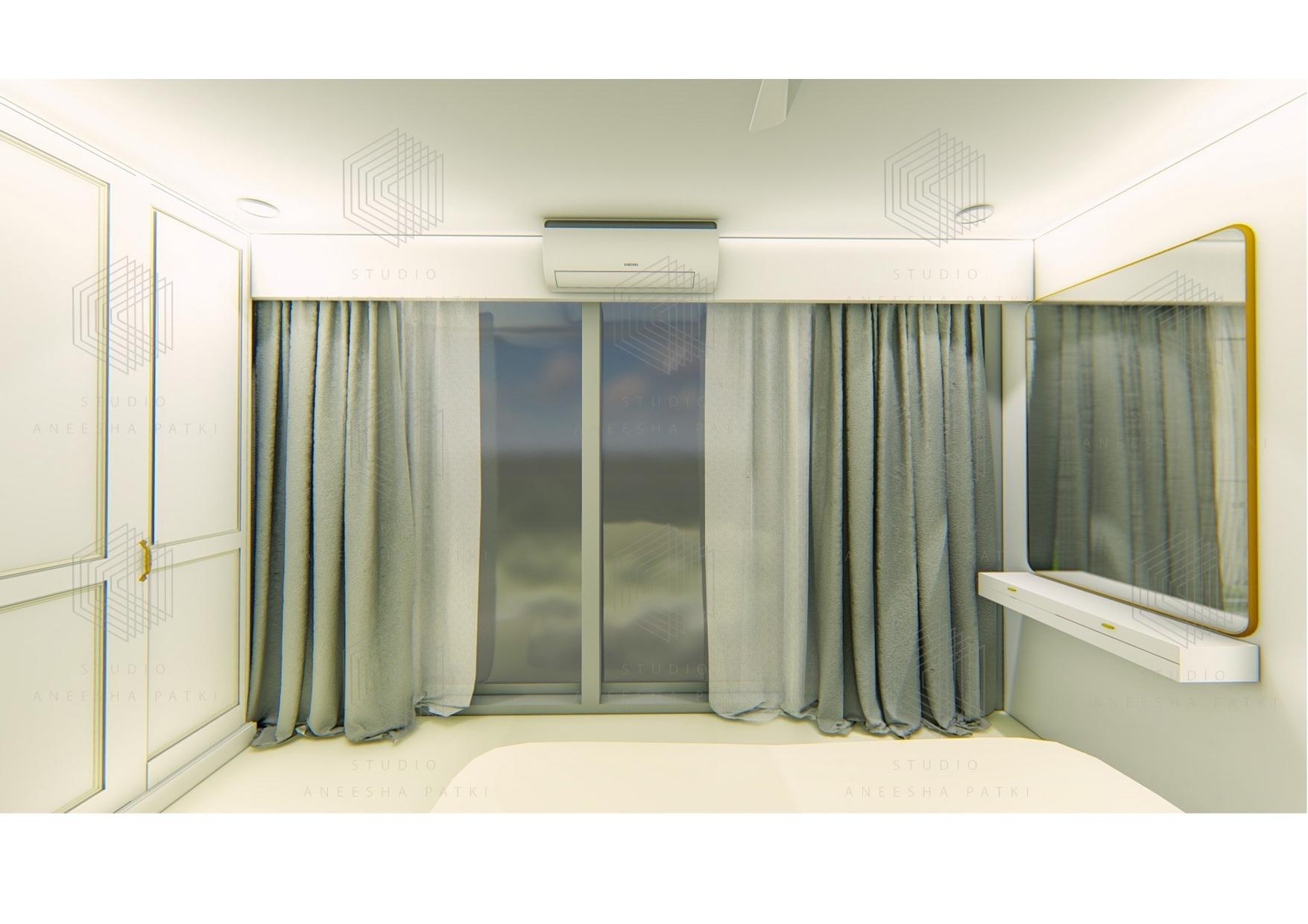

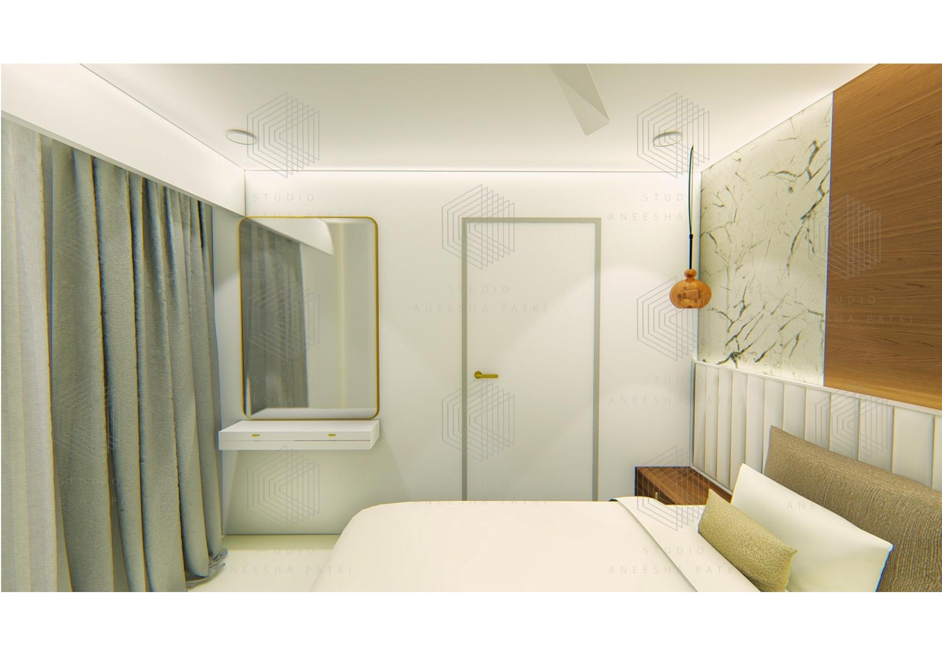

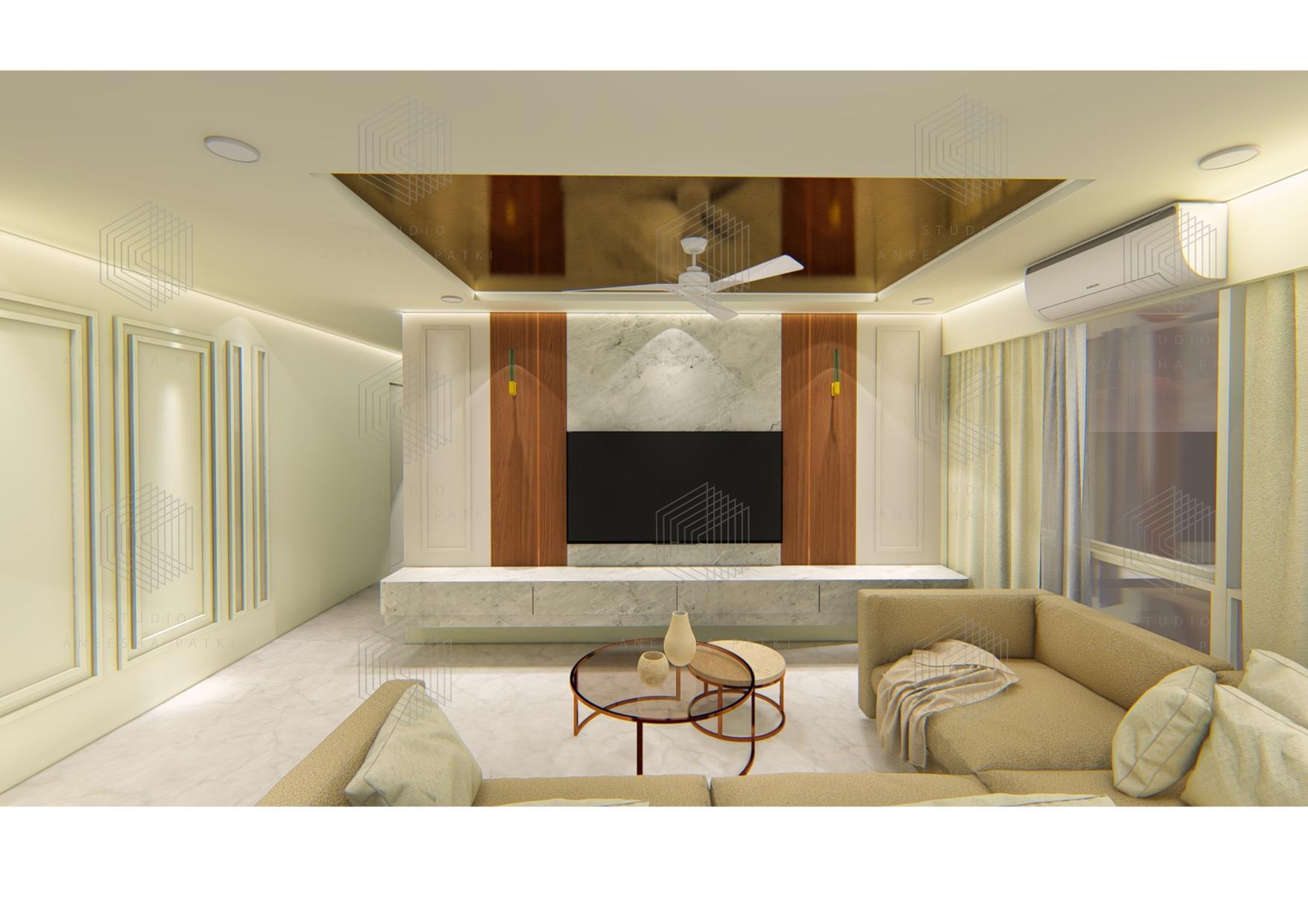
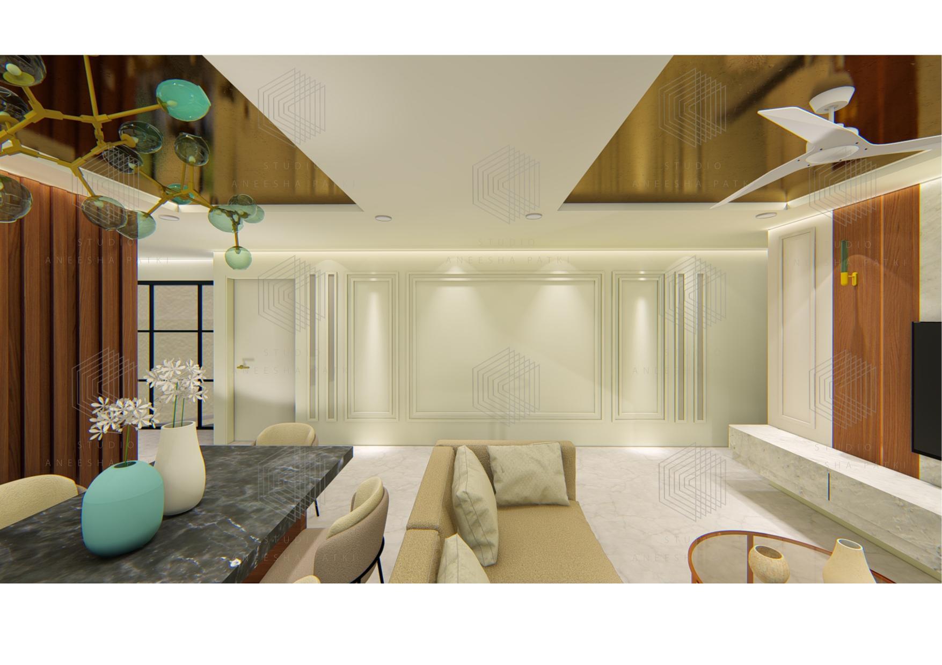
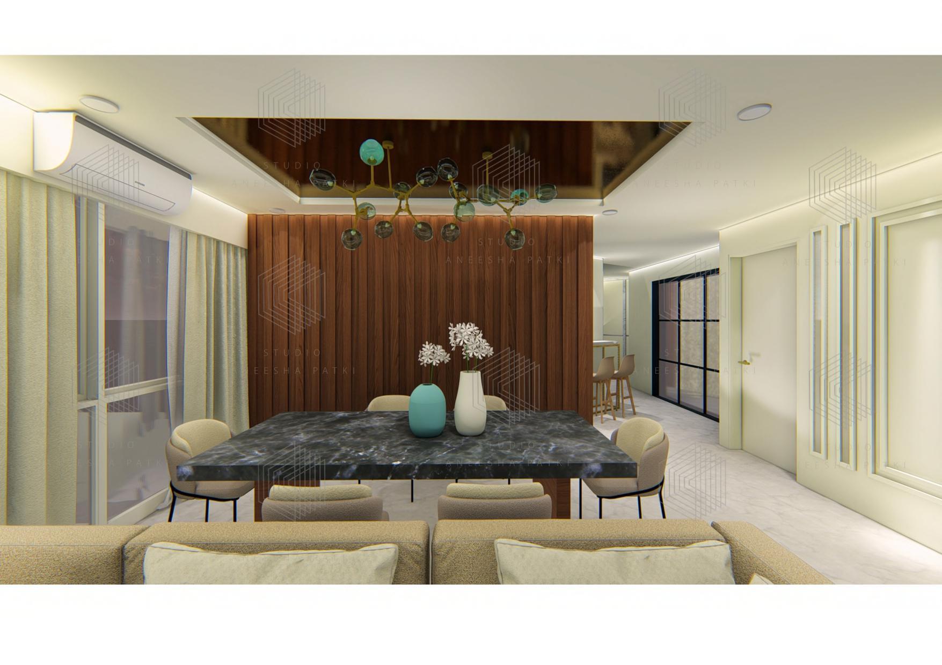

Site photographs before construction-

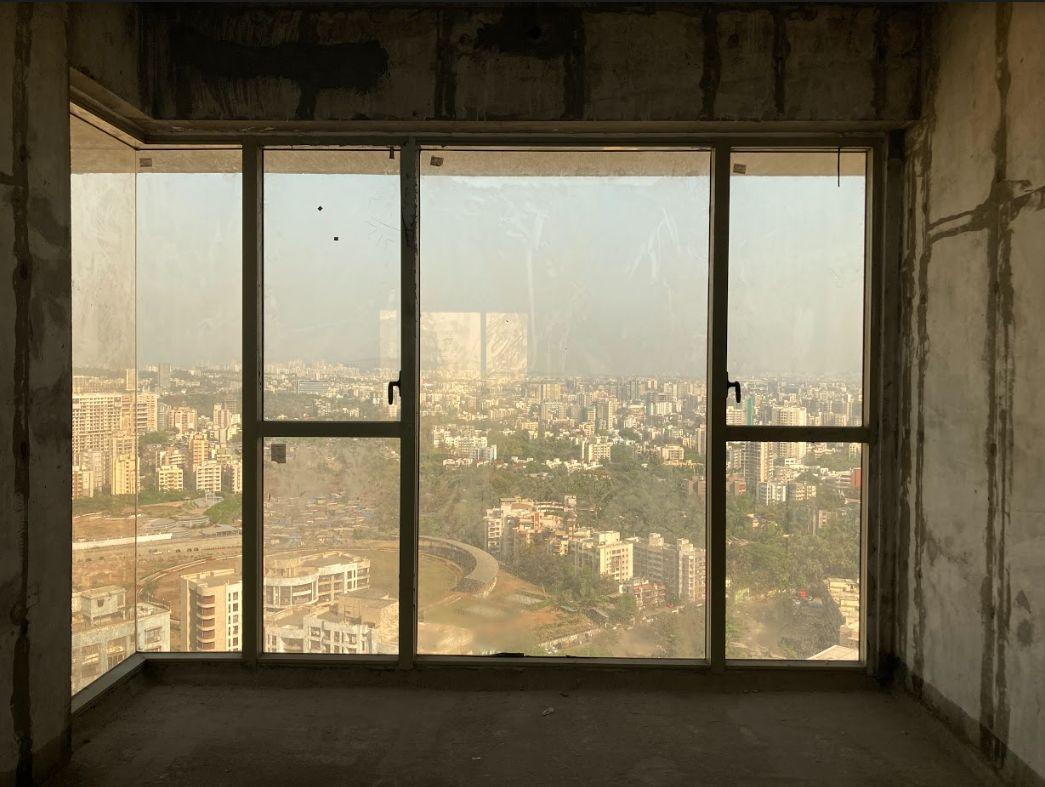


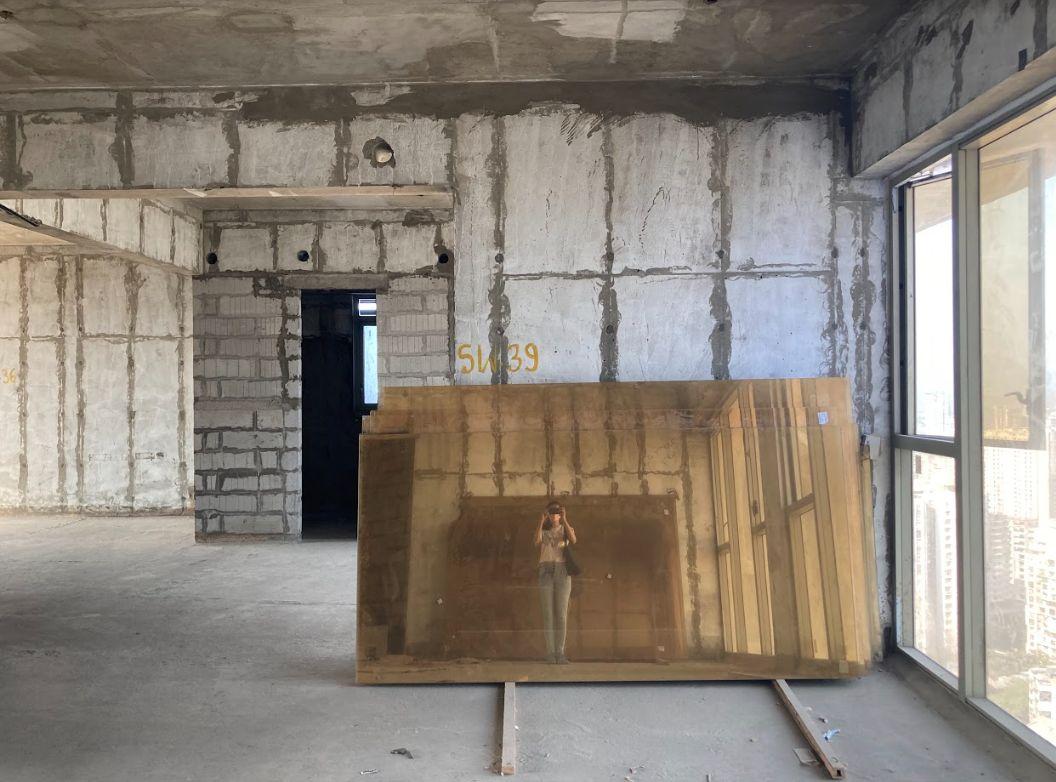
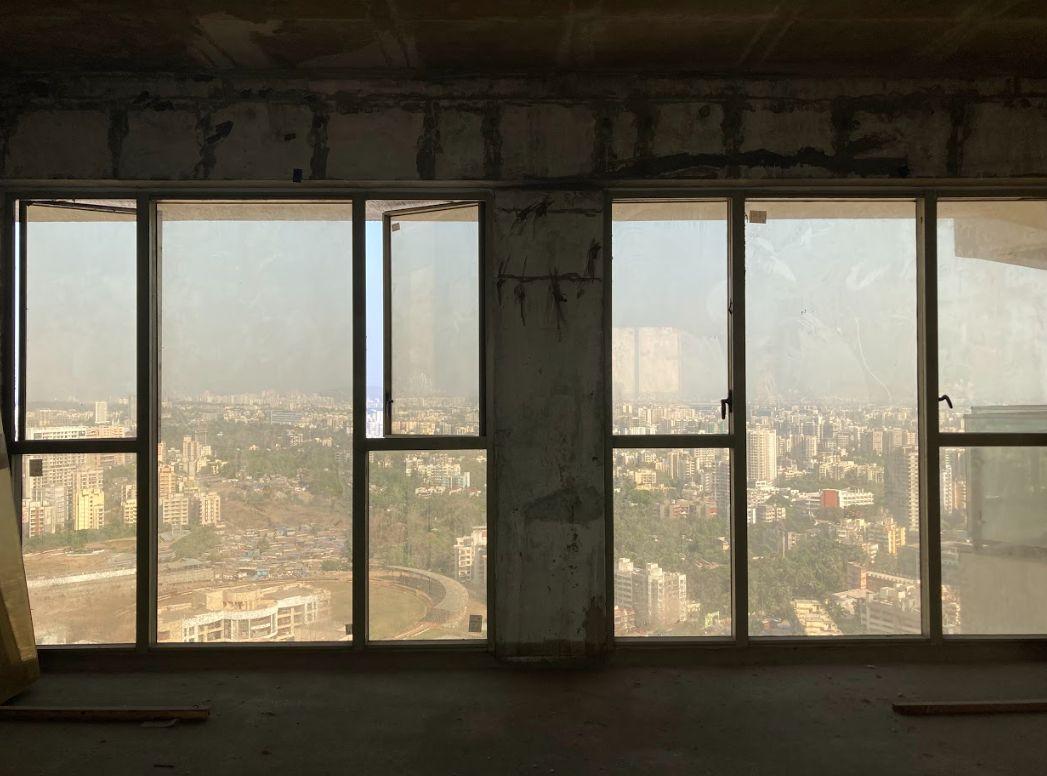

Name- Priyanshi Vora
College- Academy of Architecture
Email address- priyanshiv18@aoamumbai.in