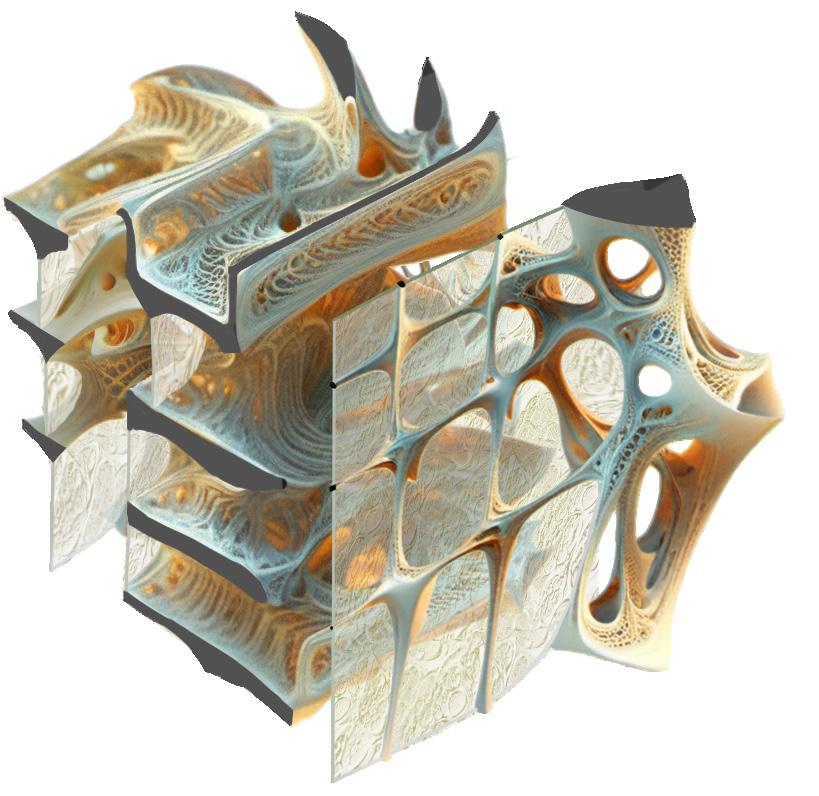PITTER SASTRAWINATA

Hello, I have just completed my final year of my Bachelor’s degree of Architecture at the RMIT, waiting to graduate by December 2024. In this portfolio, I have curated a selection of projects that showcases my experiences my studies in the field of architecture.
CONTACT
Address: 310/83 Flemington Road
Phone: 0422791050
Email: Pitter.sastrawinata@gmail.com (Preferred due to phone issues)
EDUCATION
2019 - 2022
• Xi’ An Jiaotong Liverpool University
BEng Architecture, Suzhou, China (August 2019 – 2022)
2022 - Present
• Bachelor of Architecture, RMIT
Melbourne, Australia (2022 – Present, Graduating on December 2024)
WORK EXPERIENCE
2021
1 Month
2022 - 2023
3 Months
• Kresna Securities
Assisted an office with working on documents, sorting and arranging materials.
• For Good Studio
Internship | Worked and learned under an interior design studio as an assistant designer for projects, material documentation and render production for the client.
SKILLS
ADOBE SUIT
• Photoshop
• Illustrator
• InDesign BIM PROGRAMS
• Revit
• Rhino
• Sketchup
• AutoCAD
RENDER
• Enscape
• VRay
• Blender
• Houdini
Redshift
LANGUAGES
English - Native
Indonesian - Fluent
ART
• Clip Studio Paint
• Procreate
• Paint Tool Sai
• ZBrush
• Blender OTHER
• Microsoft Office
• Relux
• Stable Diffusion
• Kohya SS






Disfigurated Frame 01
COURSE : Communications 3
TYPOLOGY : Pavilion
LOCATION : RMIT City Campus
YEAR : 2023

The site is surrounded by Victorian buildings and was previously an empty park within the campus grounds. While the enclosure itself didn’t add significant value to the space, introducing a structure with inherent cultural value could enhance the overall spatial quality of the area.
I proposed the installation of a pavilion to enhance the space beyond visual appeal. The construction aims to create a quicker passage connecting three corners within the campus enclosure, forming a junction in the middle of the pavilion. This design encourages social interaction among students. Additionally, several stone protrusions are embedded at random intervals along the pathways, acting as a seating for students.

Disfigurated Frame 01
FACADE LOGIC
COURSE : Communications 3
TYPOLOGY : Pavilion
LOCATION : RMIT City Campus
YEAR : 2023
FACE BOUNDARIES OF THE MESH IS EXTRACTED

THE SUBD IS MIRRORED

PANEL LAYERING




BOUNDARIES WITHIN THE ATTRACTOR POINTS ARE SCALED DOWN AND EXTRACTED

THE EXTRACTED BOUNDARIES
JOINED AND PIPED AS A
THE EXTRACTED BOUNDARIES
LOFTED TO PANELS
The project begins by designing a pavilion through Rhino3D SubD. These organic forms are put through a parametric plugin called grasshopper to create a more intriguing form by the means of mirroring the form and having it reconstructed. The diagram shows all the processes that were done in order to create the parametric panels used on the pavilion.
EXTRACTED BOUNDARIES ARE AND MULTIA FRAME

I did a pavilion with a triangular aperture that protrudes outwards and increases in gap width the closer the panels are to an attractor point that is set up beforehand. The resulting panels are then highlighted by the piping of seams between panels to create a clear distinction between different elements, creating a hierarchy.
EXTRACTED BOUNDARIES ARE TO CREATE

THE PANELS ARE ASSIGNED MATERIALS


THE PANELS AND PIPE FRAMES ARE JOINED TO FORM THE PAVILION
2023 | DISFIGURATED FRAME
ITERATION TESTS
Disfigurated Frame
COURSE : Communications 3
TYPOLOGY : Pavilion
LOCATION : RMIT City Campus
YEAR : 2023

After the designing of the SubD used as the base form for the pavilion, the site and arrangement of elements for the pavilion is calculated through an indefinite amount of iterations done through a grasshopper plugin by algorithmic solving. This is done to efficiently plan out the site to create the most efficient and comfortable pavilion site.
These diagrams show the most succesful iterations that i have selected to use for my project.
On the right hand side shows all of the solver elements that are inputted through the solver as objects to do the sun analysis with.

Coalesced
COURSE : Housing Blocks
TYPOLOGY : Modular Houses
LOCATION : Melbourne
YEAR : 2023

A sudden increase of artificial intelligence capabilities has significantly impacted various fields, including architecture. This project leverages AI techniques to integrate these functions into the assembly of varying components. The resulting building design not only reduces costs but also showcases the intriguing methodologies of using AI as a means of approach to building design. Additionally, this building is engineered to function as a co-living space, fostering the interaction of residents.
The aggregation process begins by creating shapes that form geometrical patterns capable of connecting indefinitely without gaps. This behavior is programmed into the software, which determines the aggregation patterns to seamlessly connect each individual component. To create an efficient and engaging spatial quality, while also providing co-living amenities, each unit is designed as a duplex or triplex. Essentially, the living spaces are individual houses that happen to be interconnected while sharing co-living spaces.

×final aggregation


FORM FINDING

PATTERN TESTING

AGGREGATION DIMENSIONS

floorplan

SHARED BALCONY
DUPLEX UNIT
KITCHEN
DUPLEX UNIT
DUPLEX UNIT
TRIPLEX UNIT OPEN SPACE FOR AIRFLOW
TRIPLEX UNIT
LIBRARY

DINING TABLE
KITCHEN
TRIPLEX UNIT DUPLEX UNIT TRIPLEX UNIT
DUPLEX UNIT
ROOM SOUNDPROOFED KIDS AREA
COMMUNAL LAUNDRY
SINGLE-STORY UNIT
DUPLEX UNIT
interior spaces
LIVING QUARTERS - AXONOMETRIC VIEWS












Reimagined Past 03
COURSE : Behind Blue
TYPOLOGY : Wave Park
LOCATION : Melbourne
YEAR : 2023

Given Melbourne’s considerable distance from a good surfing sea, a recently developed technology has emerged to address this issue. This technology creates waves by pushing large flat surfaces in specific patterns, providing a controlled and safer surfing environment compared to the ocean, albeit with a different atmosphere and vibe.
The objective of the studio is to design a precinct that supports the extensive nature of a wave park, a challenging task given its urban setting. This park is dedicated to historical events and activities, aiming to integrate and reflect the cultural heritage of the area through its architectural design. It will commemorate events such as the Henley On Yarra Regattas and festivals traditionally held by the Yarra River, as well as celebrations like the Rainbow Serpent Festivals.







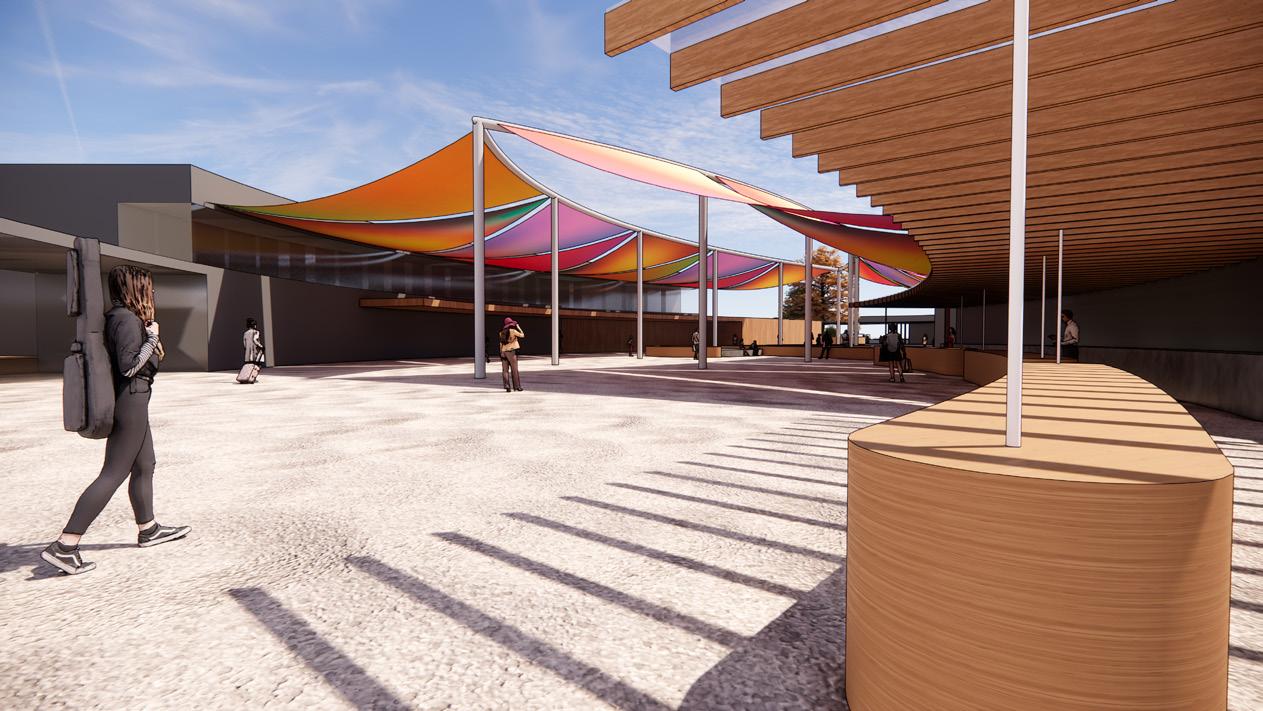


RENDERS

Hierarchal Flow
COURSE : TECHNOLOGY 4
TYPOLOGY : EDUCATIONAL BUILDING
LOCATION : VICTORIA, MELBOURNE
YEAR : 2024
The course centers on designing a ten-story educational building, including a basement, constructed in compliance with the NCC. The site is located on the RMIT basketball courts in Melbourne, featuring pedestrian access at two corners and a driveway.
Our team of three began the process by assessing the site conditions, using these insights as the foundation for our design. These site-specific elements are integral to our concept.
The project emphasizes a hierarchy of textures, materials, facades, and forms.
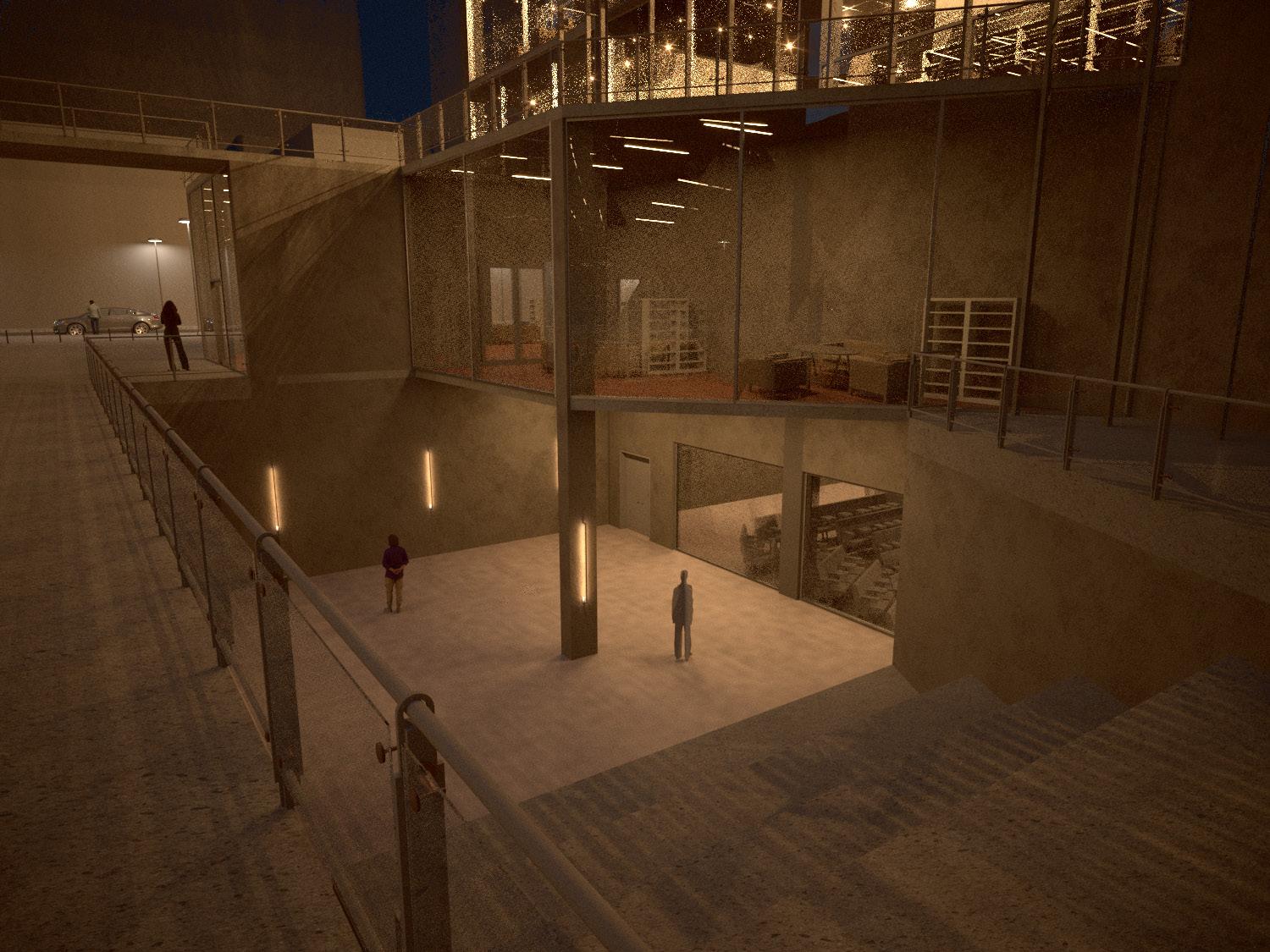
COURTYARD



SITE ANALYSIS
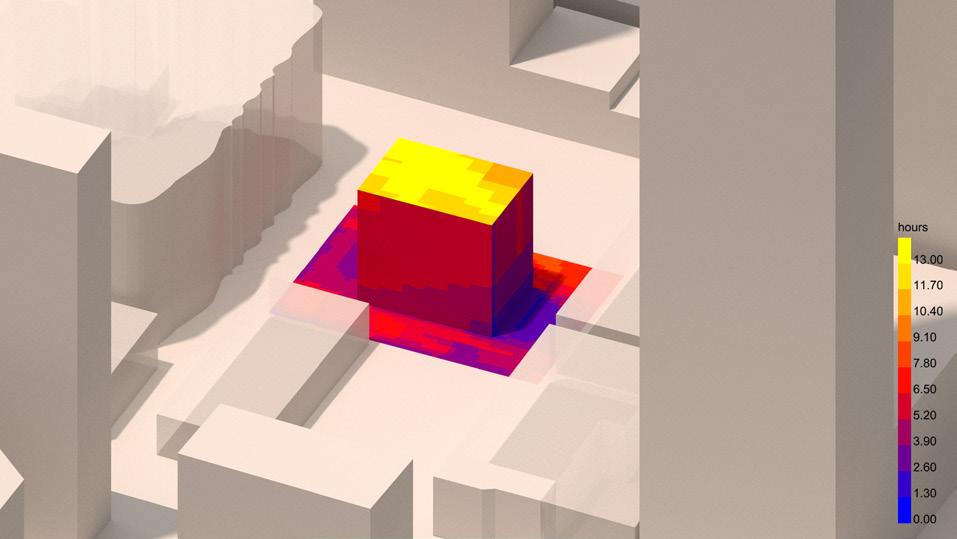



Through site research and analysis with my team, we created diagrams to show surrounding elements and did sun analysis to better understand the context and their effects on the building, so we can design more efficiently with all the above in consideration and have them integrated in our design.
FACADE → The building utilizes an aluminium FORM → Our strategy for spatial qualities




aluminium panel with a geometrical pattern as the facade to control the amount of light that enters the building. that maintains an interactive and well functioning spaces is the division of buildings accompanied by a sunken courtyard.










ISOMETRIC VIEW




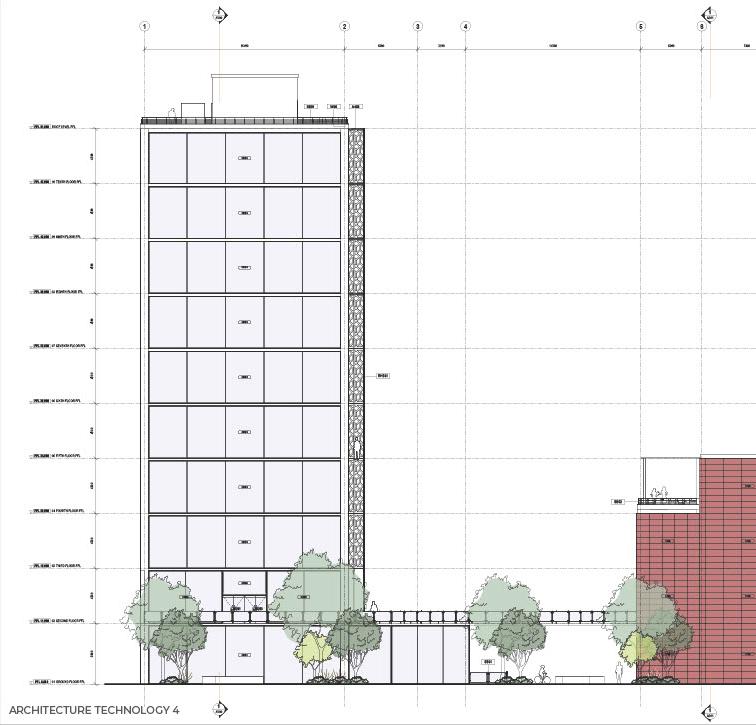








The building layout emphasizes creating openings along the main streets, fostering interaction through a publicly accessible courtyard. The design thoughtfully considers the surrounding structures, positioning a taller building at the corner without pedestrian access, with its smaller building of an appealing pastel pink facade on the shorter side.
This maintains the pedestrian-friendly height-to-street-width ratio, ensuring harmony in the vicinity. Additionally, the aluminum facade covers areas with high circulation, where seating is provided for a more comfortable study space.


Algorithmic Aesthetics

COURSE : DIFFUSION TECTONICS
TYPOLOGY : AI BUILDING CHUNK
LOCATION : N/A
YEAR : 2024
Diffusion Tectonics is a course focused on integrating AI programs into the design process, either directly or indirectly. This integration can occur as a tool for designing or as a medium for generating design ideas. By generating various prompts, the course uses these AI outputs as visual catalysts to influence and shape our design concepts.
For the mid-semester project, we experimented with creating 3D models in Rhino3D. These models were unwrapped and had their textures processed through Stable Diffusion, Kohya SS, and Control-Net. The processed textures were then remapped onto the models and displaced using a program of our choice. Finally, the output is then refined in ZBrush.

In my final project, I focused on utilizing AI-generated images as inspiration for the design process. I created a 3D modeled segment in SubD using Rhino3D. This model was then reintroduced into various AI programs for form exploration.
By using Stable Diffusion with ControlNet as a plugin, we were able to test the program’s capabilities as a rendering engine through the training of LoRA models in Kohya SS. These results are then refined through photoshop and upscaled through PixelCut as our final render.



This iteration focuses on the hierarchies of objects that overlap with different qualities while maintaining a clear uniform quality.
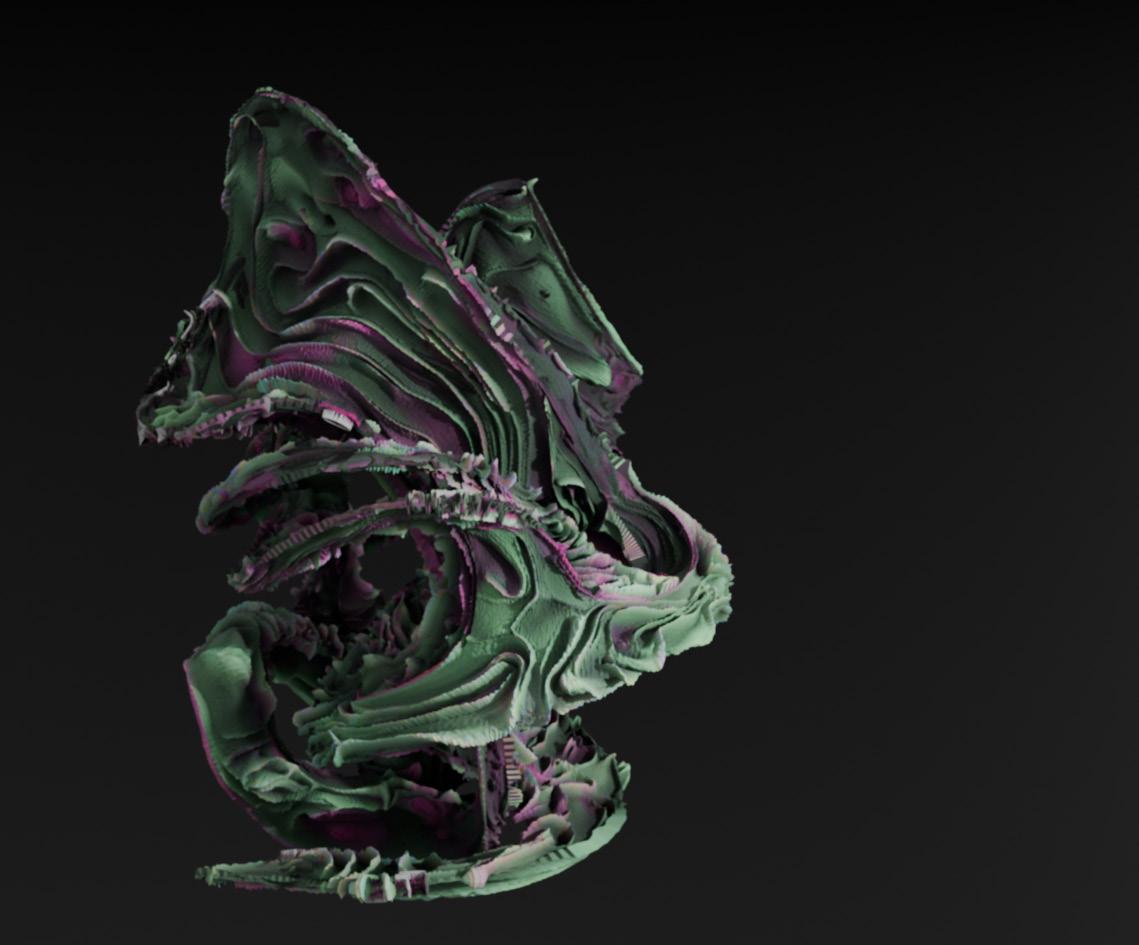



I wanted to show the certain qualities of a generated image model together with its displacement and materiality.

These iterations follow a set of particular generated images through midjourney as its base, its textured exported to controlnet in Stable Diffusion, which then generates images based the form through blender and used as a displacement agent. The result is then refined through




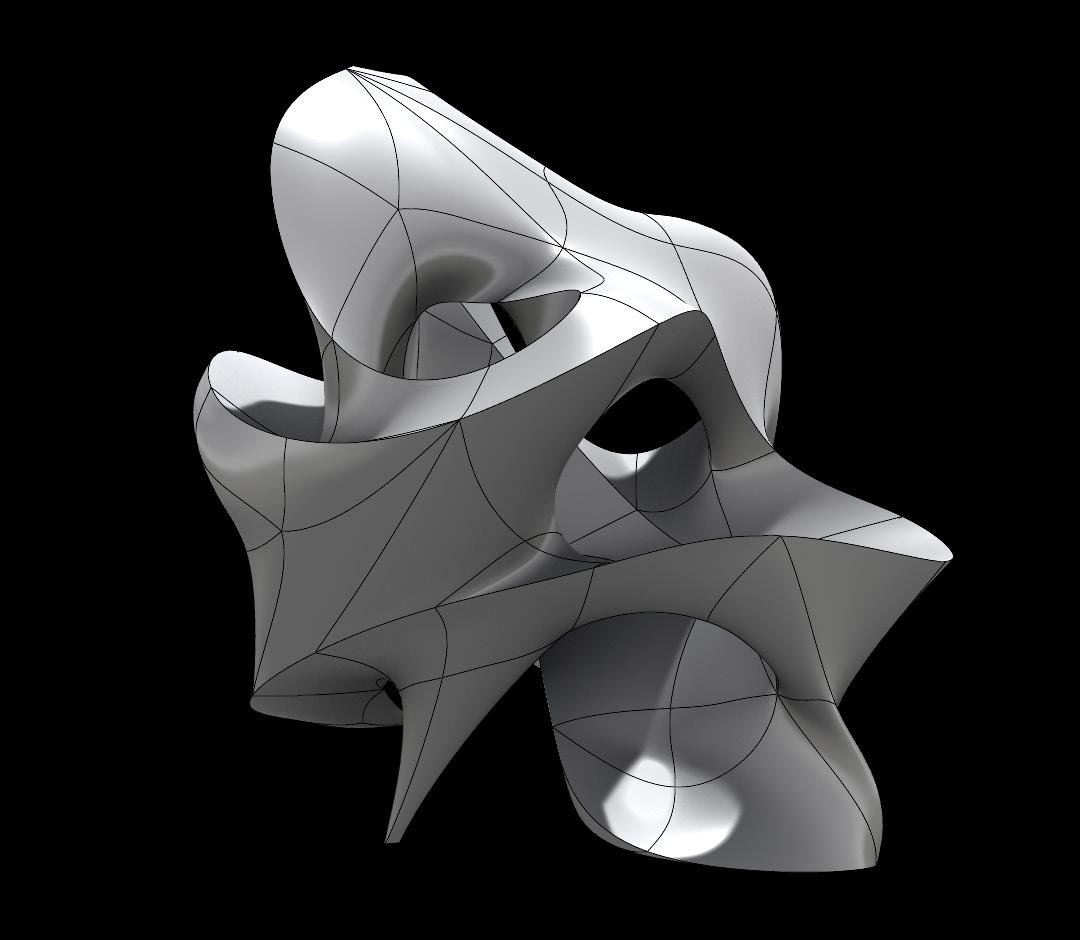




base, and realized through rhino3D by the means of SubD modelling, it is then unwrapped with off the UV map paired with a personally trained LORA model. This is then applied back onto through zbrush through displacement, pinch, and smoothen brushes for a seamless look.








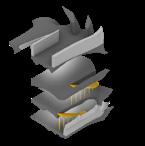





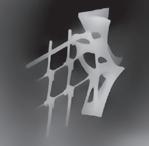

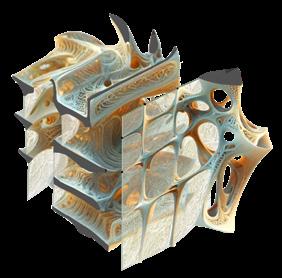






These final renders are a result of the integration of AI generation programs paired with a series of views done from a 3D modelled building chunk that takes reference from a few AI images. The process begins with the generation of midjourney images to use as a the base of the chunk, and after that, i set views to control the output through a plugin called Control-Net in Stable Diffusion. After training a series of images through KohyaSS LORA, that model is inputted through stable diffusion with the set views to use Stable Diffusion as a means of rendering.

