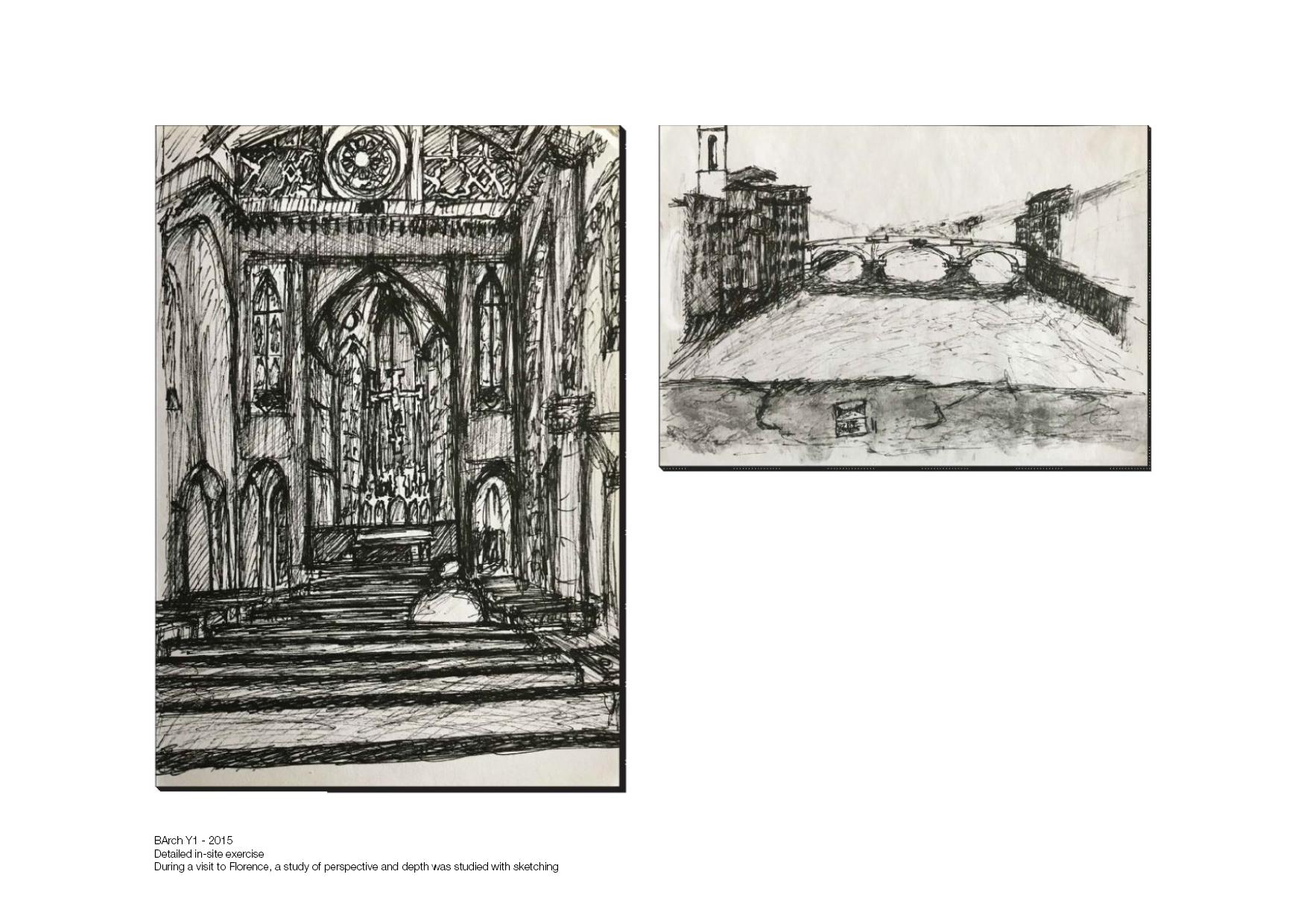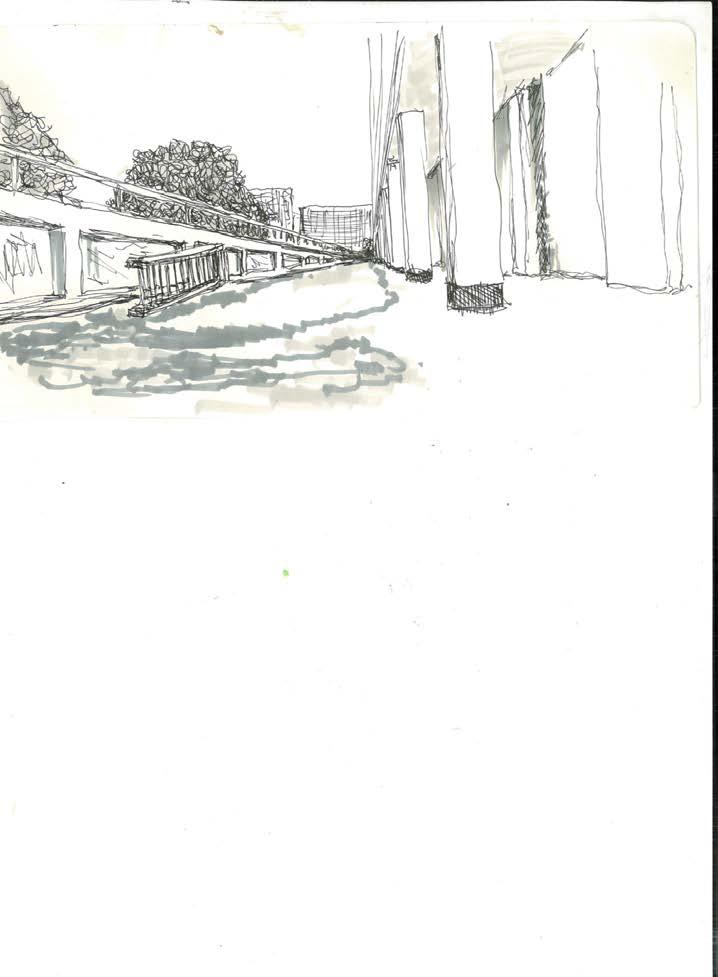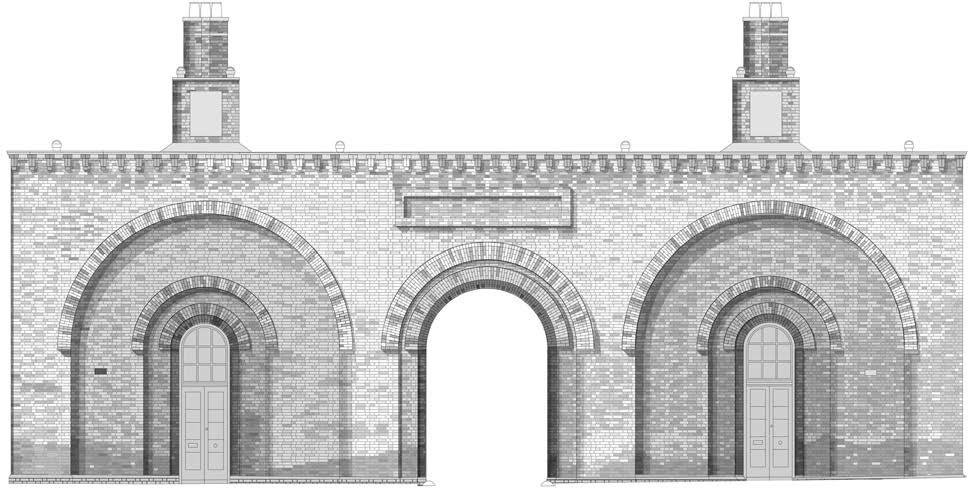Architecture Portfolio 2025
AFK Studios Architectural Assistant II








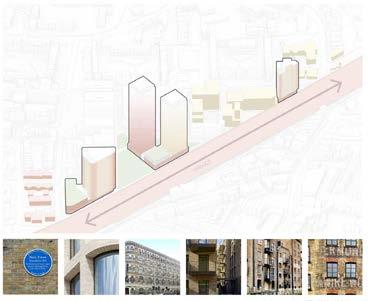








































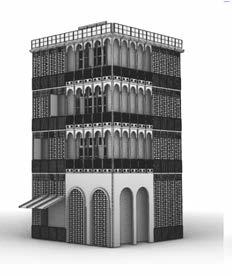
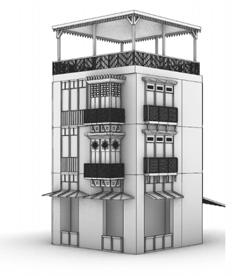
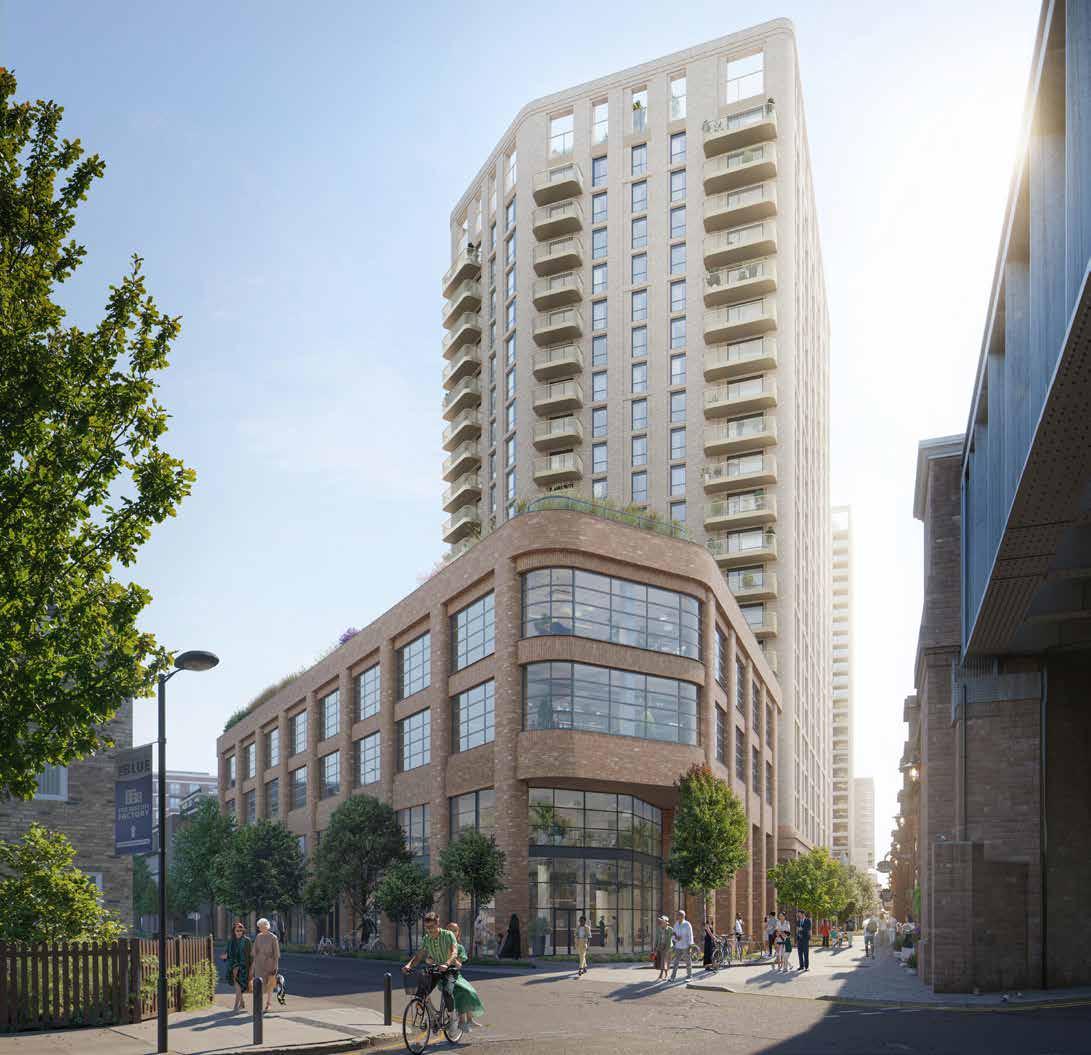
































































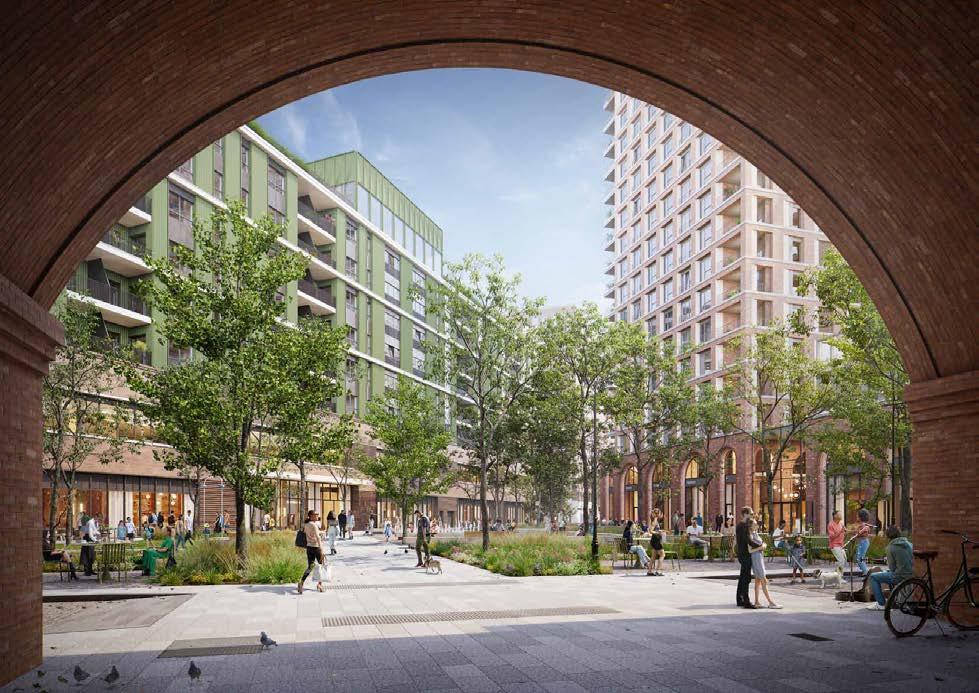
MAKE Architects
Architectural Assistant I
April 2019 - June 2020
Architectural Assistant - Make Architects
Drawing packages for stage 3, 4 and 5 : Working on a team, cloud BIM360 model
Producing model for a 35 storey building : Working on several GA plans
Cladding, Lift and lobbies, Drylining and Stairs detail drawings from scales of 1:100 to 1:5
Managing and merging consultants models to detect clashes
Finding solutions for design layout : Helping team of 20 to achieve deadlines
Managing British Standard numbers for package submission
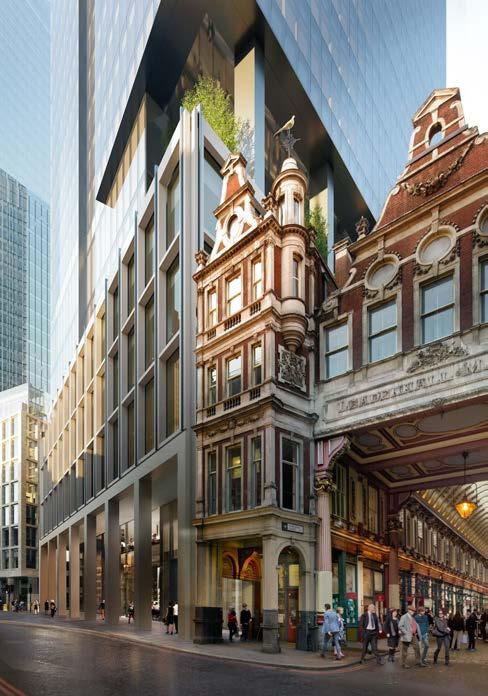
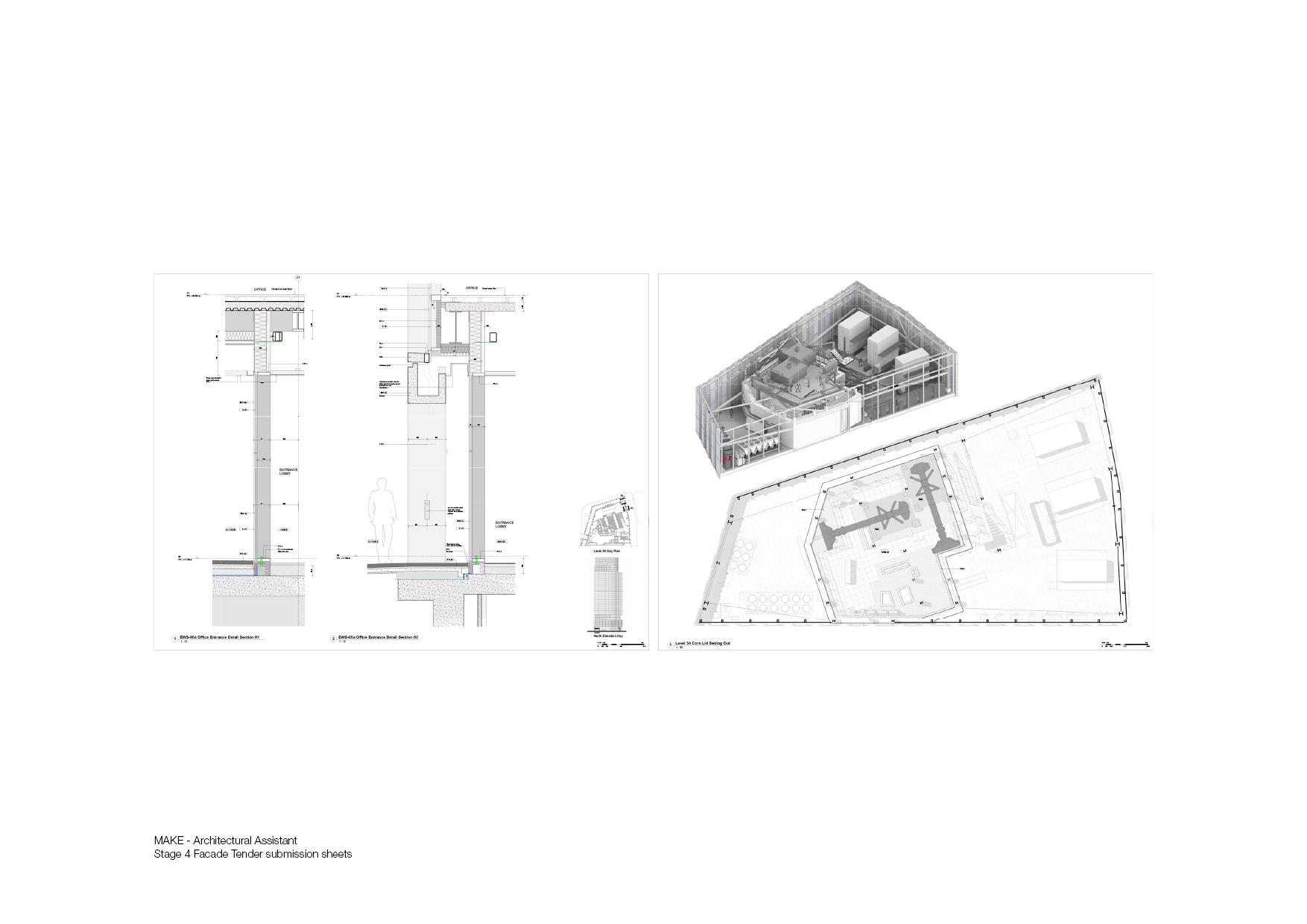































































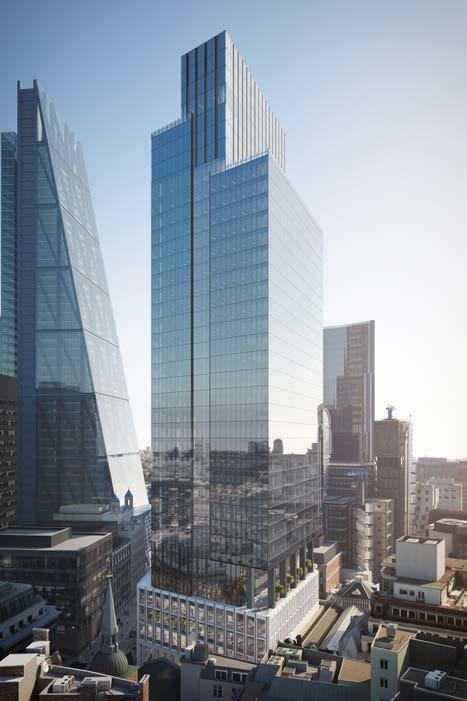


Year 5 MA Architecture
Within the Barbican Estates, where in the 1940s the architects Chamberlin, Powell, and Bon envisioned the ideal housing design, the goal of the project is to create a circular economy that lives, works and joys within the Barbican. The project intends to fulfil essential aspects of human existence, such as the need for food production, the creation of clean energy, and the recycling of used water. The first stages of this process will include aspects like water collection, flying turbines, and vertical farming.
A new landscape inside the Barbican has been suggested to be replaced with a realms of the Lakeside Terrace as part of an effort to both preserve and contribute to the local community in London.
The lake will be converted into a rice farming community, and immediately next to it will be towers that are dedicated to vertical farming.
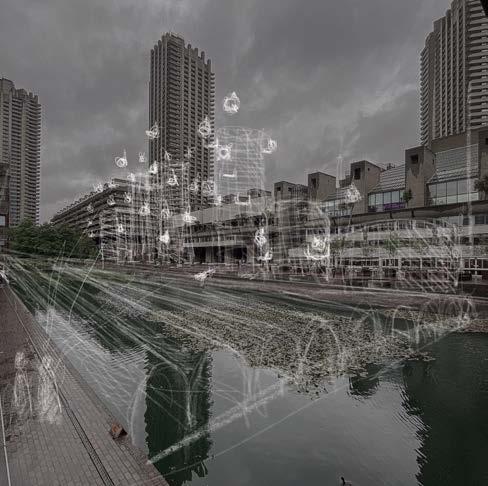
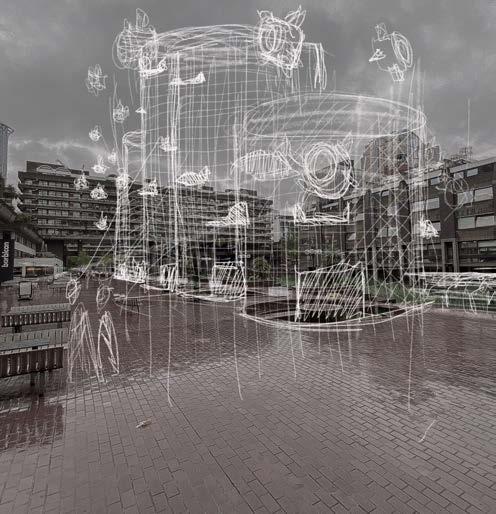





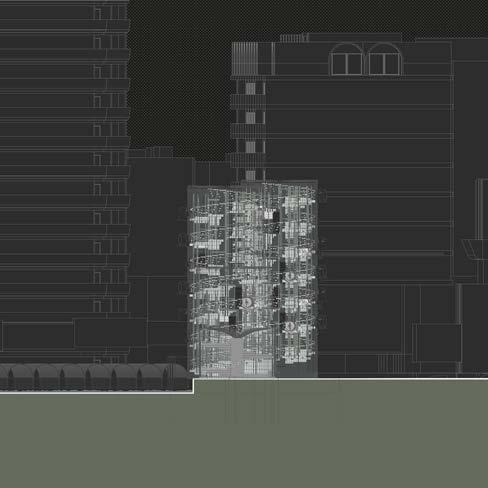
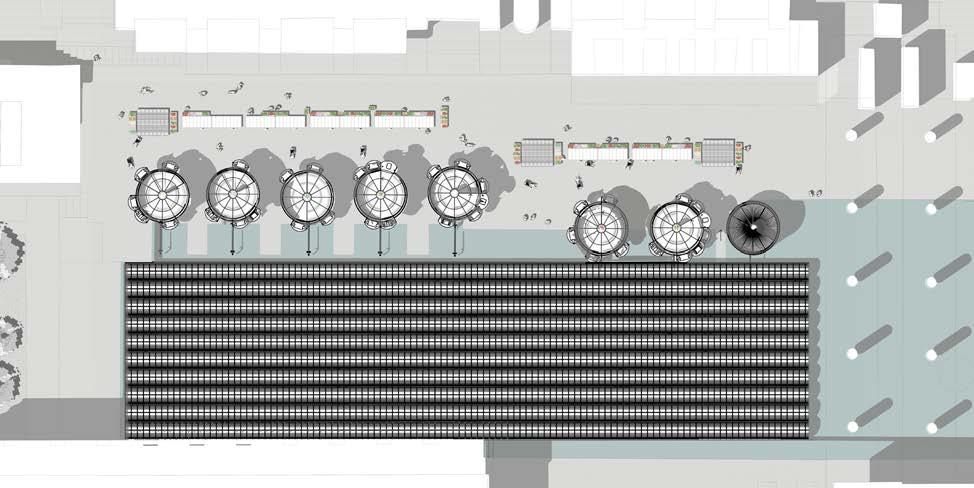
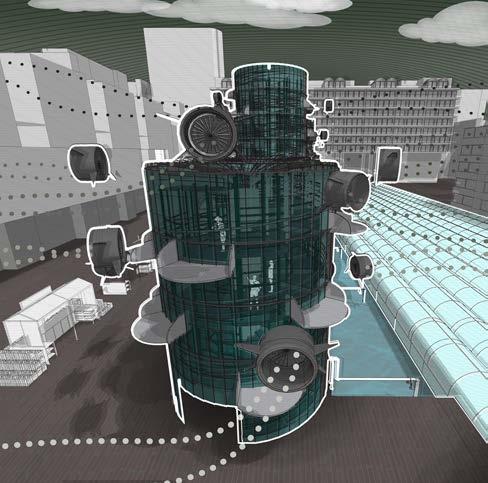
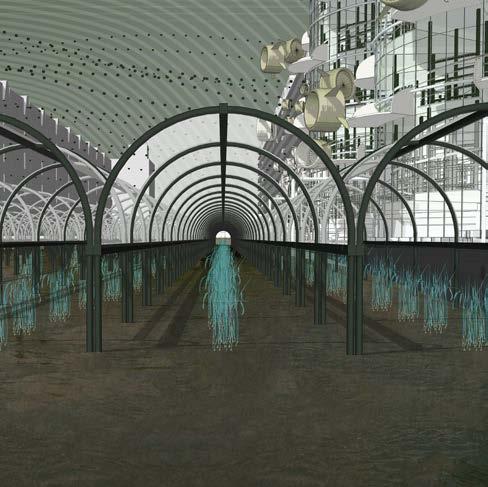
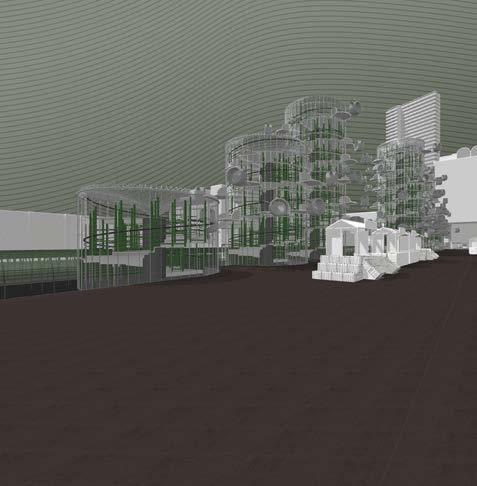
Year 4
MA Architecture
This experience is based on simplicity of Nature and the connection to it. While the Nissan site is vast in Sunderland, it tries to shape the fallen car manufacturer economy into an landscape full of romance and green spaces. In a similar way, Agrarian Society breaks the routine of visitors by allowing them to explore the green landscapes made of Apple trees and sheep around the site. The sheep combine the cycle of 3 economies inside the project (Apple orchard, sheep farming and vertical farming) give anyone in the site, a sense of kindness with our sense of taste, touch and smell.
Ultimately, the project shapes during an United Kingdom which is separated from the European Union and reflects on the economical and political disasters while giving the a sensory approach to factory site.
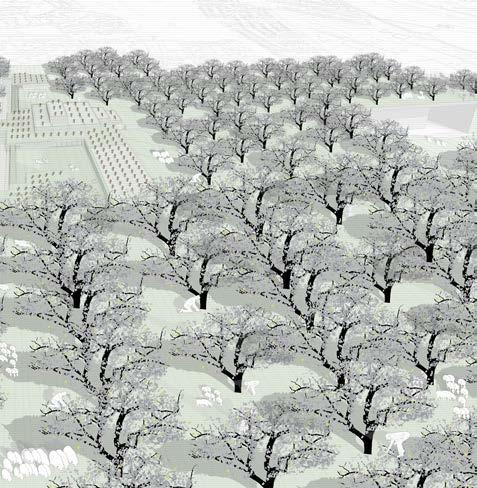
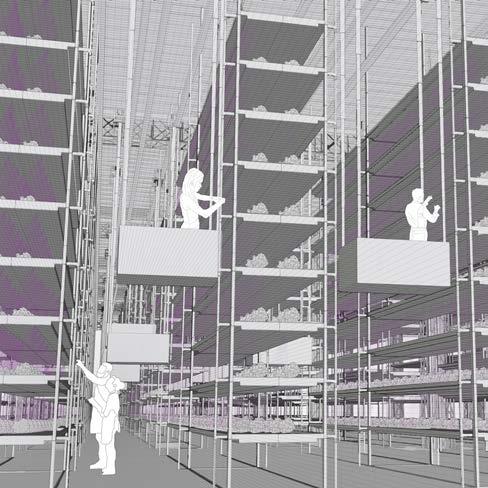
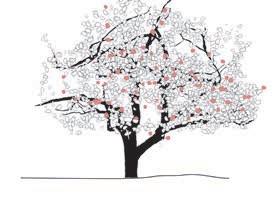
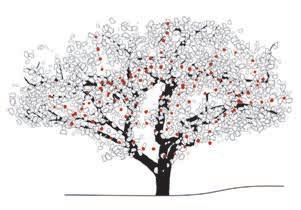
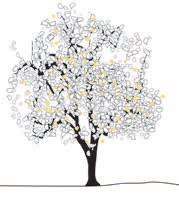
Year 3
BA Architecture
In the ground of the Royal Hospital Chelsea, a proposal of a school to connect the gardens and the landscape which will allow more university students to visit the Chelsea gardens as well as give the hospital pacients a place to discover.
The proposal looked at Peter Zumthor’s Kolumba in Cologne to manifest the uniqueness of the facade as well as the spaces in which light enters the building.
This way, the university of Chelsea will have a cathedral where students can pray as well as all normal classrooms on the first floor. On the other hand, the lecture theatre is allocated under the ground - not only to have better acoustics but also allow for a more immerse natural light when necessary.
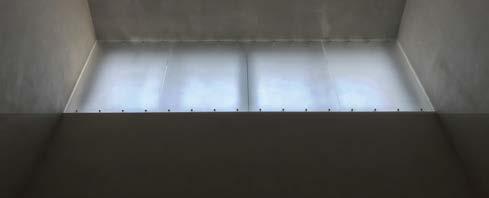
Year 1 and 2
BA Architecture
During my first year, I was exploring different drawing skills and techniques. From perspective drawing to freehand drawing - it was a moment to understand how crucial drawing will be for my architectural journey.
Over the second year, I explored photography and videography of buildings and objects to apply to architecture.
This year I learnt how to use a camera in manual mode which allow me to understand the differences between photographs while maintaining my main focus on architecture.
