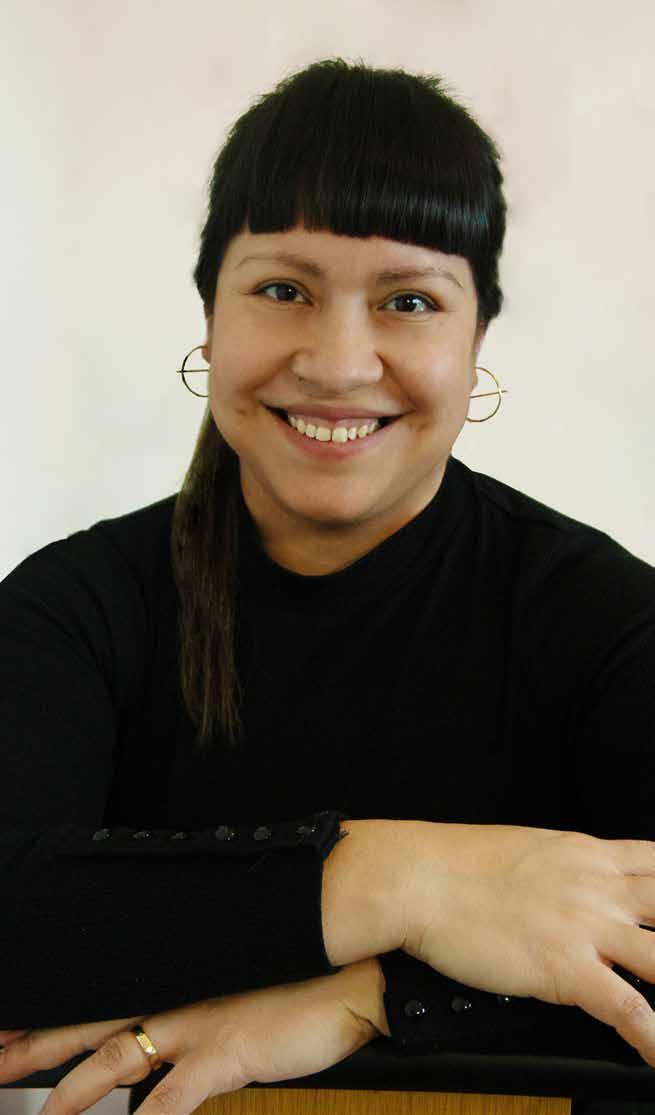PORTFOLIO
architect


architect

architect
WORK IN FINLAND
2016-2024
Salmisaari-A Biomass combustion and handling
Kivikko waste sorting station
Vuoasaari-C Bioenergy district heating plant
Imatra electrical substation
Hanhikivi 1 - Nuclear Power Plant
Hanhikivi 1 - Owner scope buildings
2015
Hotel St. George
2009-2014
Villa Lulla
Villa Korsholmen
Villa Re
Chalet Lompolonmohki
Hillside Villas
WORK IN MEXICO
2006-2009
Beach house DeNicolas
Cabo del Sol Resort
Virkkunen&Co Architects
Currently know as Kivinen Rusanen Arkkitehdit Oy
New buildings: Pelletwood reception building, storage silo and conveyors connecting to existing Salmisaari-A power plant.
Renovation: Salmisaari-A power plant’s boiler room’s upgrade to biomass combustion facility. **
Location: Salmisaari, Helsinki
Client: Helen Oy
Gross area: 59 125 m2
New pelletwood reception building and storage silo 1 325 m2
Completion: in progress. To be completed in 2025
Position in the project: project architect, principal designer asistant and BIM-coordinator
Other participants:
Nina Rusanen, principal designer Melina Aakula, project architect Oleksandra Bulhakova, architecture student
**
Original design:
SaA- power plant. Hilding Ekelund, Vera Rosendahl and Hugo Harmia, year 1953. SaB- power plant, Timo Penttilä, Heikki Saarela and Kari Lind, year 1985.













Virkkunen&Co Architects
Currently know as Kivinen Rusanen Arkkitehdit Oy
Waste sorting and recycling station Kivikko, Helsinki
Client: Helsinki Region Environmental Services HSY
Gross area: 640 m2
Completion: 2024
Position in the project: project architect and BIM-coodinator
Other participants:
Nina Rusanen, principal designer Melina Aakula, project architect
Photography: Unto Rautio Nina Rusanen






















Virkkunen&Co Architects
Currently know as Kivinen Rusanen Arkkitehdit Oy
District heat plant
Location: Vuosaari, Helsinki
Client: Helen Oy
Gross area:
7 700 m2
Completion: 2023
Position in the project: project architect
Other participants:
Tuomas Kivinen, principal designer
Anna Blomqvist, project architect
Uros Kostic, project architect
Photography: Tuomas Kivinen, Max Plunger
















Virkkunen&Co Architects
Currently know as Kivinen Rusanen Arkkitehdit Oy
Electrical substation and five transmission towers and terminals, set in the national landscape of Imatrankoski rapids.
Client: Fingrid Oy
Gross area: 8 400 m2
Completion: 2020
Position in the project: project architect and BIM-coodinator 2018-2019
Other participants:
Tuomas Kivinen, principal designer Anna Blomqvist, project architect
Awards:
Good Design Award Gold 2022
Dezeen Awards 2021, Highly Commended, Business building ICONIC AWARDS 2021: Innovative Architecture, best of best Architizer A+Awards 2021, Jury winner, Architecture+Brick Silver A’ Design Award 2021
Nominations:
Brick Award 22, Finalist, Working together Architizer A+Awards 2021, Finalist, Factories & Warehouses World Architecture Festival 2021, Finalist, Production, Energy and Recycling
Publications: ArchDaily, Arkkitehti, Dezeen
Photography: Tuomas Kivinen, Max Plunger














Virkkunen&Co Architects
Currently know as Kivinen Rusanen Arkkitehdit Oy
Owner Scope Buildings:
Administration Building, Fennovoima Oy Headquaters Plant Office, Power Plant’s office building
Location: Pyhäjoki, Finland
Client: Fennovoima Oy
Gross area:
Administration Building 8 300 m2 Plant Office 6 400 m2
Completion:
Administration Building 2022 Plant Office, cancelled 2021
Position in the project: project architect and BIM-coodinator
Other participants:
Risto Virkkunen, principal designer
Nina Rusanen, principal designer
Melina Aakula, project architect
Uros Kostic, designer
Anna Blomqvist, designer


Virkkunen&Co Architects Currently know as Kivinen Rusanen Arkkitehdit Oy
Nuclear Power Plant
Location: Pyhäjoki, Finland
Client: Fennovoima Oy
Completion: cancelled 2021
Position in the project: Consultant architect from 2020-2021
Other participants:
Risto Virkkunen, senior consultant architect
David Morbin, senior consultant architect
Anna Blomqvist, architectural concept
Desing guidelines for the architectural design.
The aim of the concept was to produce a collection of industrial buildings which overall look would be timeless, modern and light. Simultaneously the concept aimed to ensure safety, functionality and overall harmony of the industrial compound.
The buildings would be composed of simple prismatic masses and straight lines, from the larger scale right down to the detail level.
The buildings would be designed as efficient, simple and regular volumes, and all spaces would be contained within these.










ARKVAL Arkkitehdit Oy
Change of land use and renovation
Original design: Architect Onni Tarjanne, year 1890
Yrjönkatu 13, Helsinki
Gross area: 13 885 m2 of which 965 m2 are extension
Completion: 2018
Position in the project: project architect
Other participants:
Pervin Imaditdin, principal designer
Dan Palarie, project architect
Laura Schwartzberg, interior designer
Pentti Pussinen, interior designer
Heidi Täskinen, interior designer www.stgeorgehelsinki.com







Joarc Architects Oy
Holiday Villa Remmarholmen, Kirkkonummi. Finland
Gross area:
Main building (Villa Lulla) 160 m2
Sauna (Villa Limpopo-Lipadi) 30 m2
Guest house (Villa Huatai) 50 m2
Storage 30 m2
Completion: 2013
Position in the project: project architect and designer
Other participants:
Joanna Maury-Ahola, principal designer Katariina Träskelin, photography
Publications: Arkkitehtilehti 1/2015 (Finland) Glorian koti 10/2013 (FInland)


















Joarc Architects Oy
Holiday Villa
Strömsö, Raasepori Finland
Gross area:
Main building 280 m2
Completion: 2012
Position in the project: project architect
Other participants:
Joanna Maury-Ahola, principal designer Rosa Vila, project architect
Mika Polari ja Katariina Träskelin, photography
www.korsholmen.fi
Publications:
Atelier/Home 12/2013 (France)
Wellnessideen 2013 (Switzerland)









Joarc Architects Oy
City residence
Espoo, Finland
Gross area:
Main building 300 m2
Completion: 2012
Position in the project: project architect
Other participants:
Joanna Maury-Ahola, principal designer
Rosa Vila, project architect
Krista Keltanen, photography
Publications: Fein 06/2014 (Denmark)










Joarc Architects Oy
Holiday villa Kolari (Lapland), Finland
Gross area: Main building 120 m2
Completion: 2013
Position in the project: project architect
Other participants:
Joanna Maury-Ahola, principal designer
Sasu Laukkanen, project architect















Gran Vision Arquitectos
Beach Resort. Duplex Houses
Cabo San Luca, Baja California Mexico
Gross area: Duplex houses 179 m2
Completion: 2009
Position in the project: project architect and technical drawing.



Arquitectos e Interioristas www.robertoramos.mx
Beach House. Private residence
Altata, Sinaloa Mexico
Gross area: 300 m2
Completion: 2010
Position in the project: project architect


