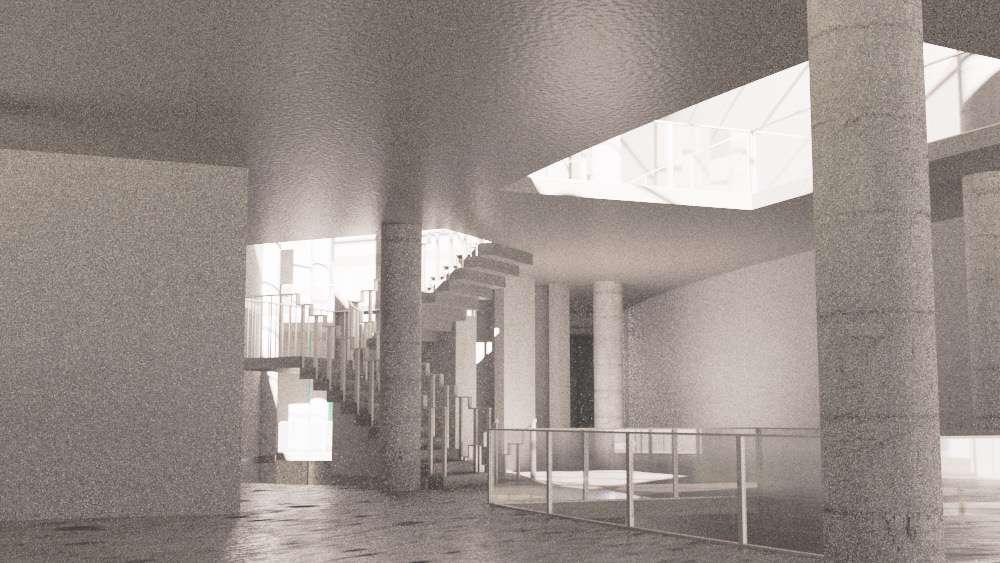Most of the Thailand has tropical wet and dry weather. Thai people believe in the richness of their cultural heritages and traditions.
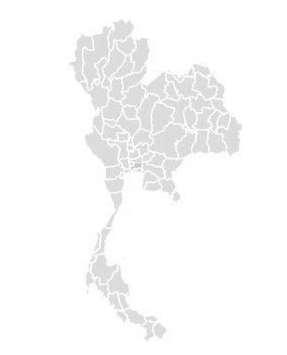
Bangkok is the capital city of Thailand consisting large amount of population from all over the country and became the major place for people income. The central part of Thailand has high humidity and hot temperatures but also tropical humid.
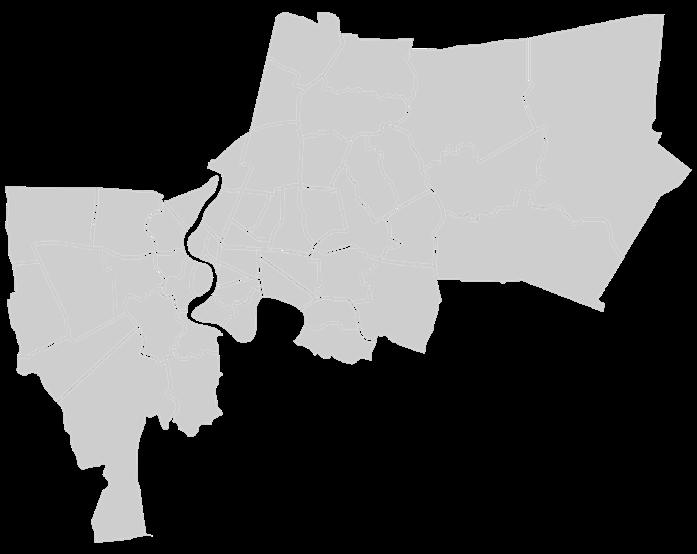
Site located at Bangkhuntien, Bangkok in King Mongkut university of Technology Thonburi (KMUTT). Surrounded by SOA+D, Canteen, Sport complex and Domitory. Shape of area is a L-shape facing existing pond on the North side.
WIND
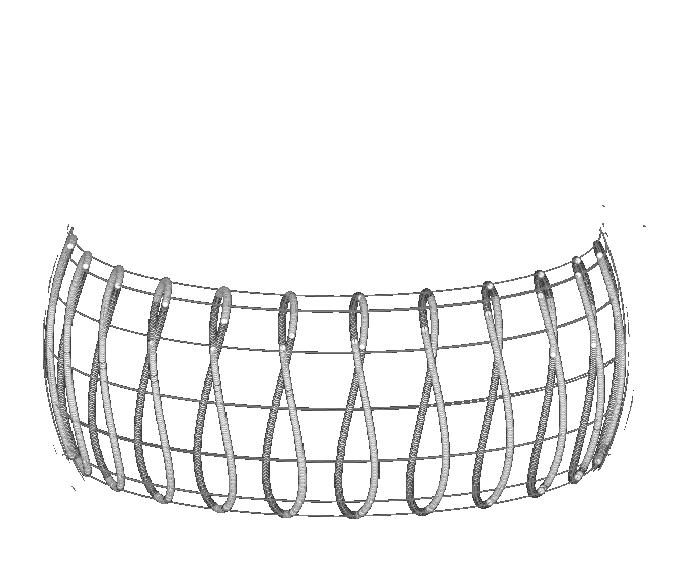
Nopaket Limcharoen 63120500017 Piraphan Sakulsantithum 63120500029
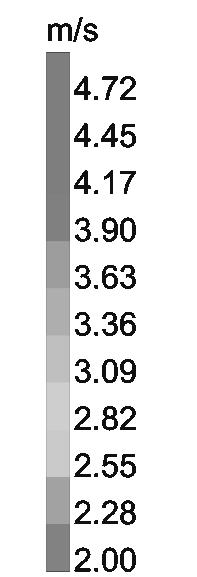
STRENGTHS
- Good ventilation from the Southwestern and Northeastern.
- Near access from the car access and pedestrian access.
- Good environment cause there are many trees around the area.
OPPORTUNITIES
- Can be used to enhance the design and usability of the building that will be constructed on the site.
- The atmosphere is peaceful and suitable for studying and expermenting.
- Providing more shading area in the land.
WEEKNESSES
- Waste water pollution at the large gutter.
- The limited site area results in less usable space.
- The condition of the area is dry soil causing the area to subside. Using the transferring structure may require more frequent matenance.
- The area near the pond causes a lot of insects and mosquitoes.
THREATS
- In the future when a high-rise building will be constructed, it will cause a blocking of sunlight and wind on our site.
- Soil subsidence may cause the concrete floor need to repair.
- Provides the enclosed space to prevent rodent, insects and birds.
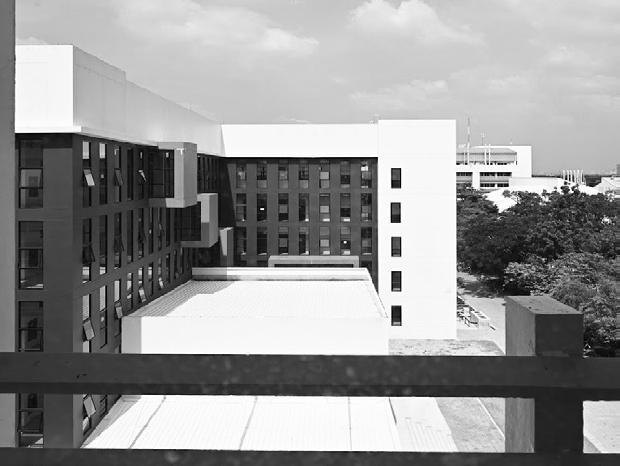
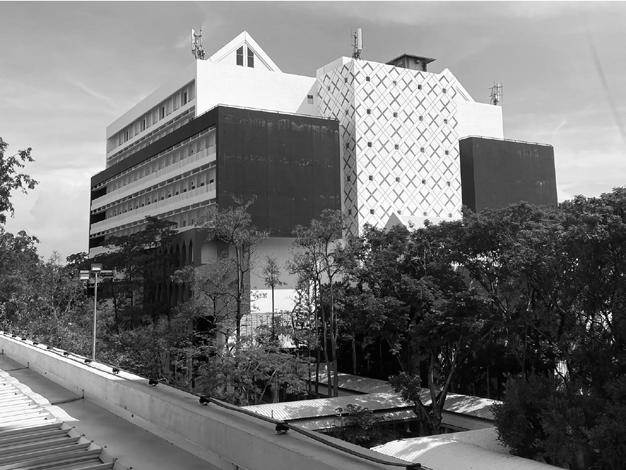
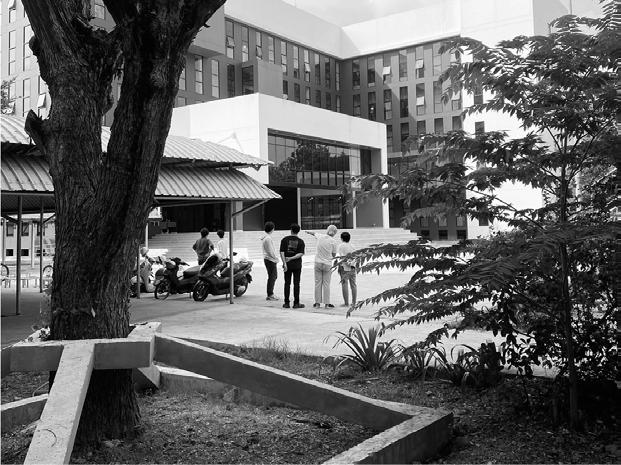
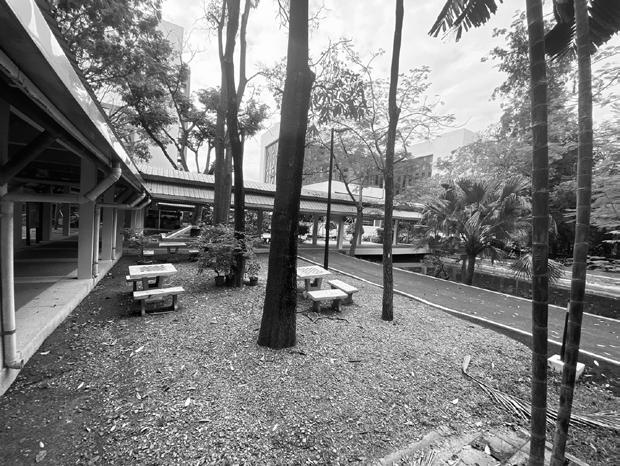
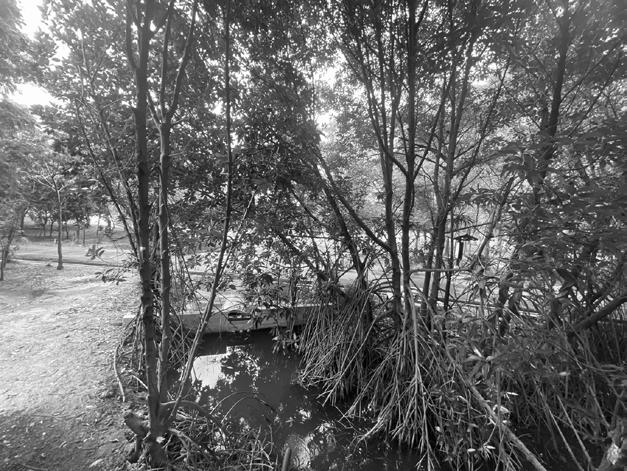
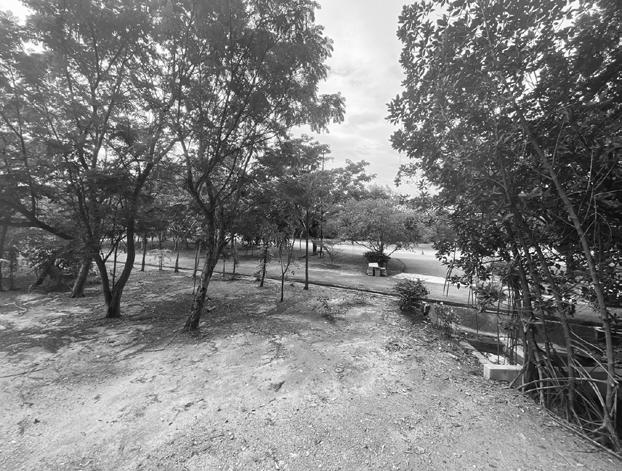
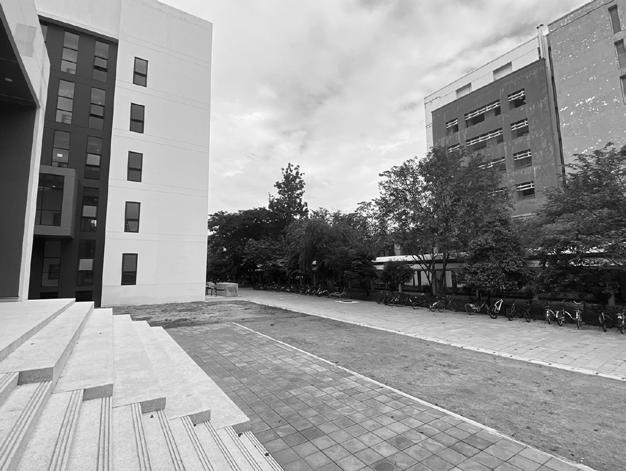
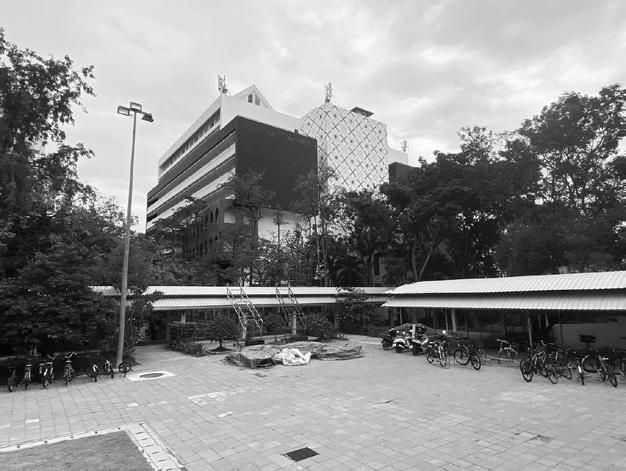
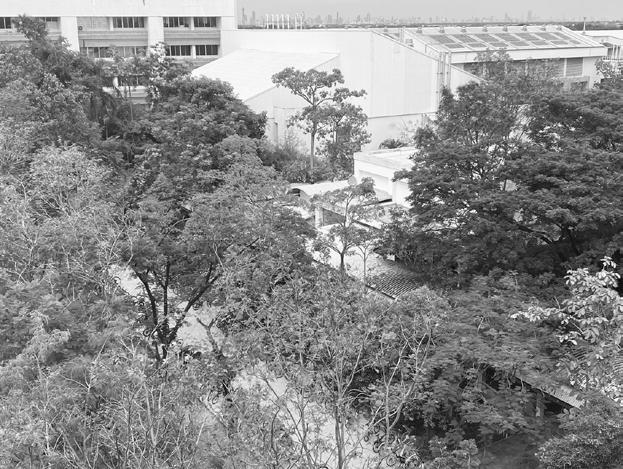
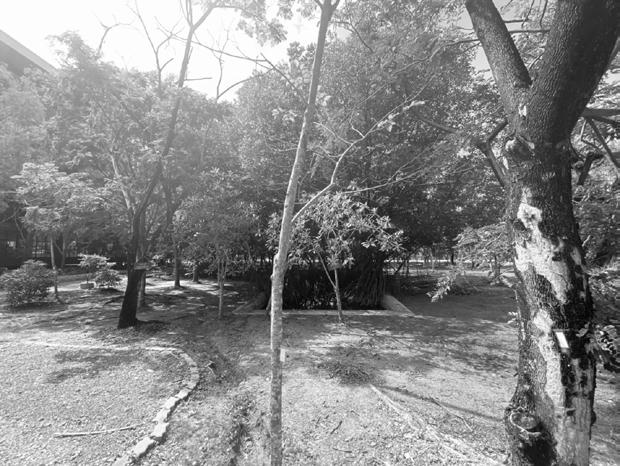
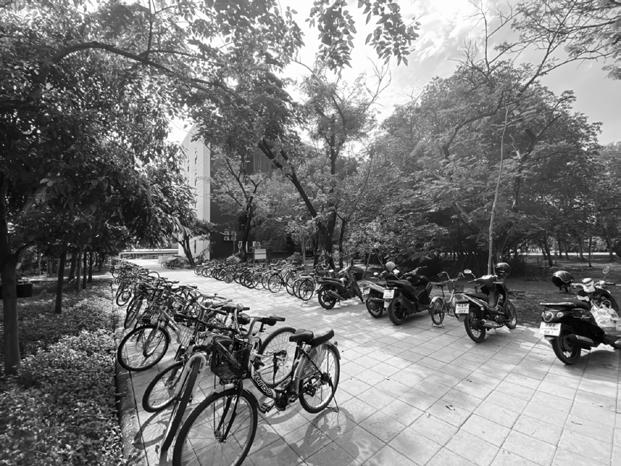
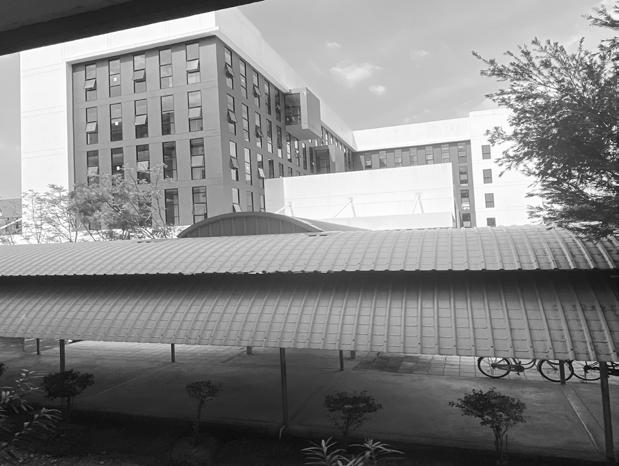
Staff office 30 sqm.
Academic staff 150 sqm.
Chemical storage room 15 sqm.
Chemical garbage room 5 sqm.
Pantry 40 sqm.
Restroom 250 sqm.
Welcoming area 200 sqm.
Open plan study area 360 sqm.
Gallery 150 sqm.
Outdoor Lab 200 sqm.
Active learning space 100 sqm.
Co-working space 220 sqm.
PROGRAM
ZONING DIAGRAM
KOSEN PROJECT
Lecture room 300 sqm.
Enclosed study 105 sqm.
Industrial collaboration office 70 sqm.
Gas room 5 sqm.
Changing room 15 sqm.
Brief room 35 sqm.
Workshop monitor office 25 sqm.
Dry lab 180 sqm.
Wet lab 180 sqm.
Electronic lab 180 sqm.
PCL 40 sqm.
Machine zone 300 sqm.
Maker space 200 sqm.
Terrace 80 sqm.
Green roof 105 sqm.
MDB room 4 sqm.
Generator room 40 sqm.
Transformer room 70 sqm.
Garbage room 20 sqm.
Central control 20 sqm.
Fire pump/Water tank 40 sqm. Storage 10 sqm.
Janisa Densirimongkol 63120500005
Nopaket Limcharoen 63120500017
Piraphan Sakulsantithum 63120500029
Final submission
According to its location, the site is located in between of 3 main building, in KMUTT campus, which are SOA+D and media art faculties, as well as environment building. These 3 buildings are where most of people circulate and spend there time in, so the site has a great potential of being a central hub that foster the movement of people to gravitate toward it.
The main concept is brought up by considering about the accessibility from any direction around the site and projecting them, to allow people to walk to our building in every direction no matter which way they are coming from. The curve form and height different are designed considering about visual perception and ventilation, as this form of building allow users to have better visual perception toward the scenery of the site and allowing the wind to flow to the building more efficiently, as curve form to increase the wind speed that flow toward the building.
Possible access from different direction. Creating building footprint cosidering about accessibility from various direction.
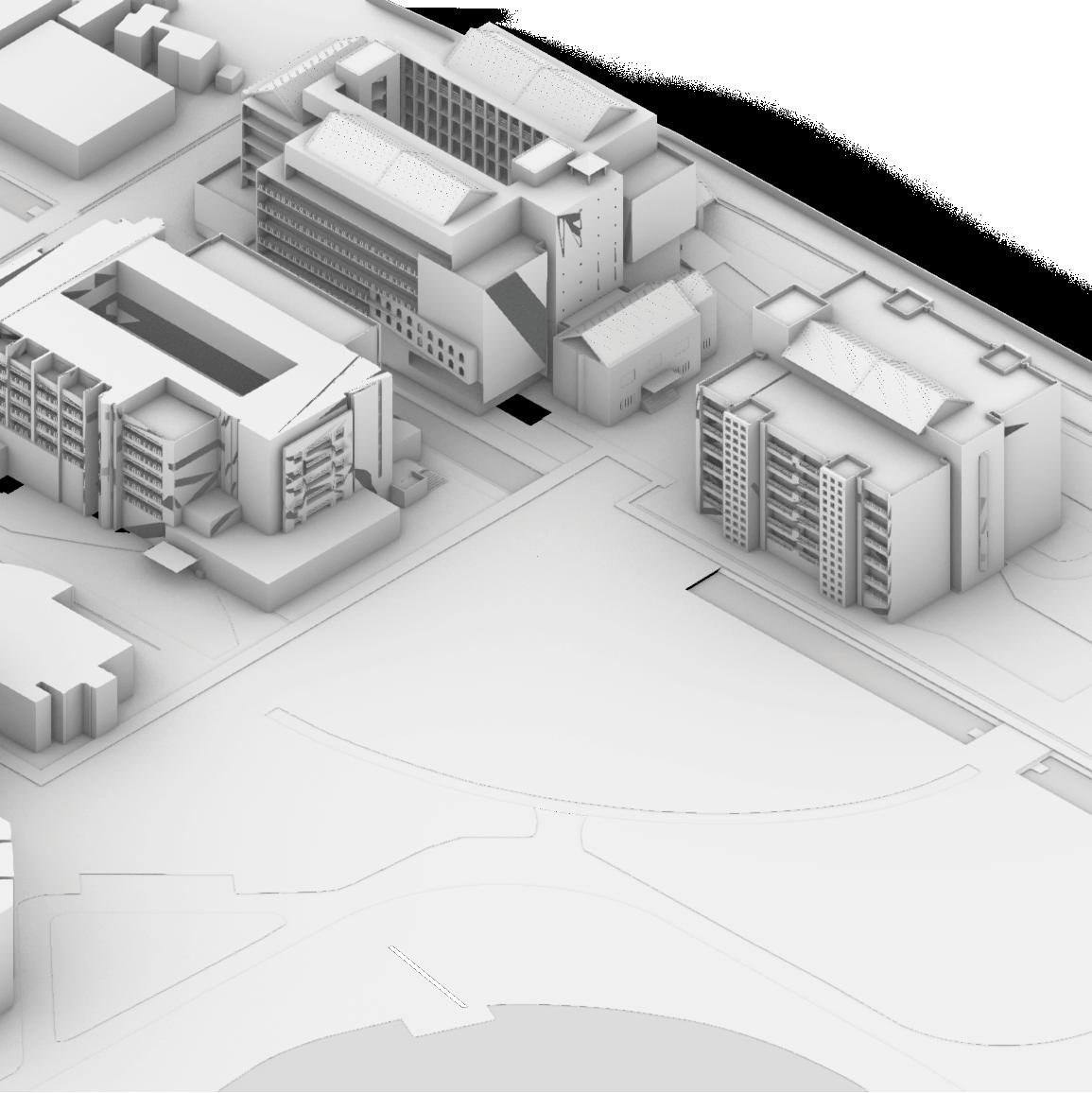



Creating mass of the building. Adjusting the form of building according to the view and wind direction as curve building allow wind to flow more efficiently.
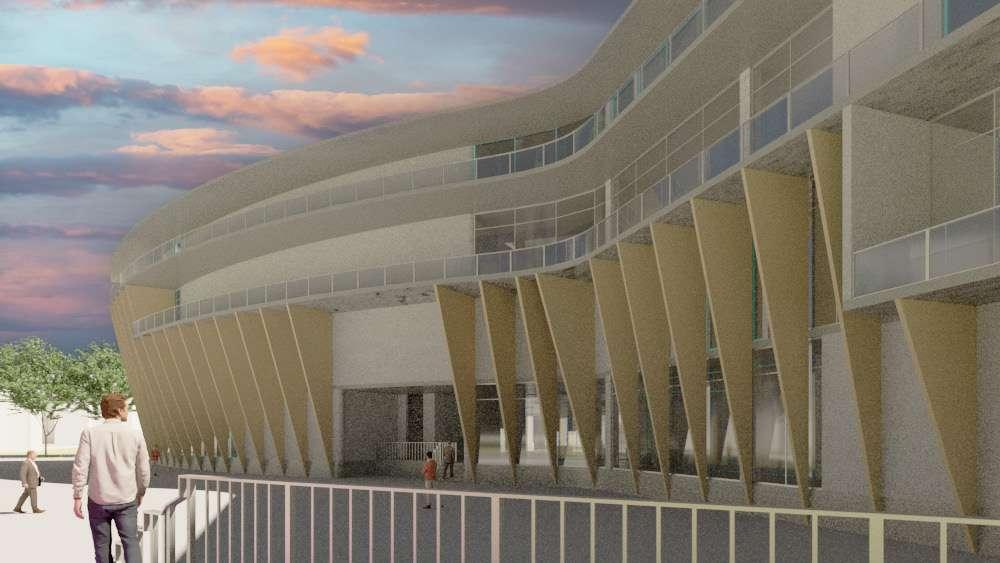
Janisa Densirimongkol 63120500005
KOSEN PROJECT
Nopaket Limcharoen 63120500017 Piraphan Sakulsantithum 63120500029
Final submission
Keyword: Foster, Integrate, InnovationJanisa Densirimongkol 63120500005 KOSEN PROJECT Final submission
Nopaket Limcharoen 63120500017
Piraphan Sakulsantithum 63120500029
CURTAINWALL(SKYLIGHT)
CONCRETE SLAB(ROOF)
CONCRETE WITH BROWN PLASTER FINISHING(FACADE)
CONCRETE(WALL)
CURTAINWALL(WINDOW) ALUMINUM(RAILING)
CONCRETE 2MM(FLOOR+BEAM 8MM)
RECTANGULAR 400X400MM(COLUMN)
CIRCULAR 600X600MM(COLUMN)
CONCRETE(WALL)
KOSEN PROJECT
CLEAN WATER
Janisa Densirimongkol 63120500005
Nopaket Limcharoen 63120500017
Piraphan Sakulsantithum 63120500029
Final submission
KOSEN PROJECT
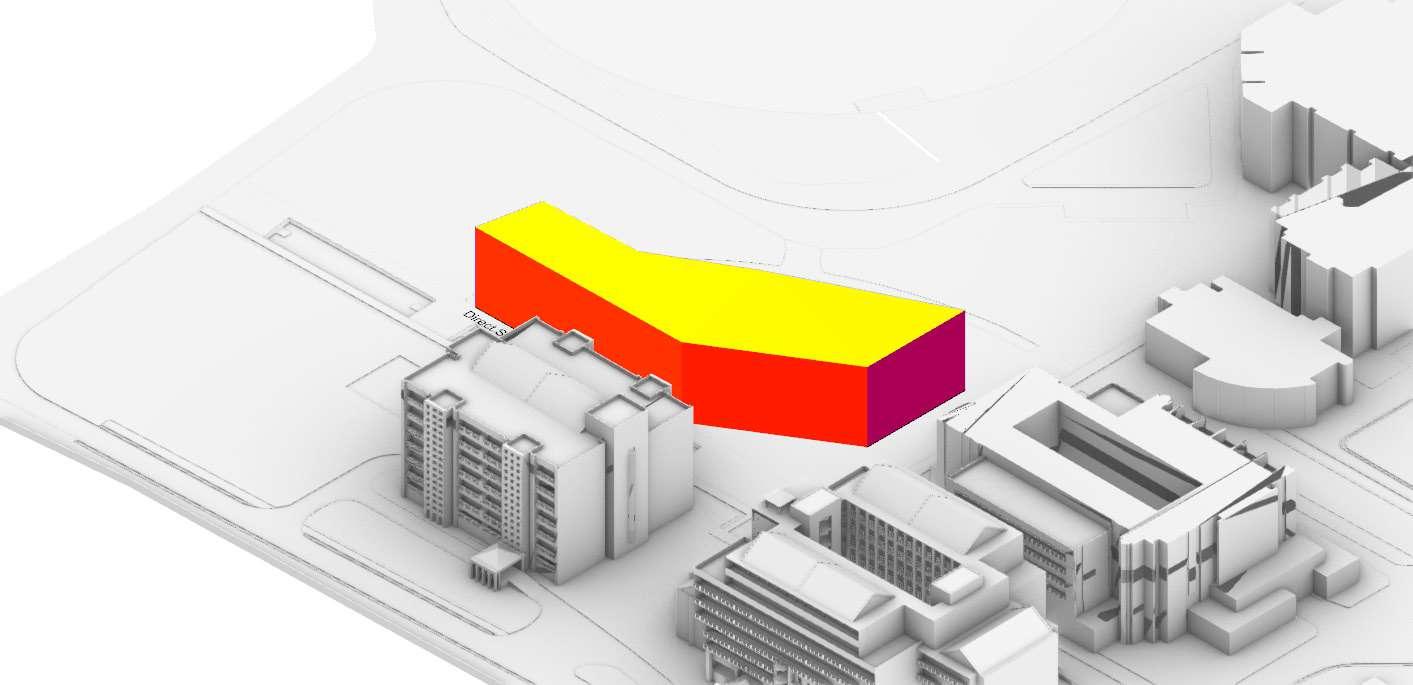
Janisa Densirimongkol 63120500005
Nopaket Limcharoen 63120500017
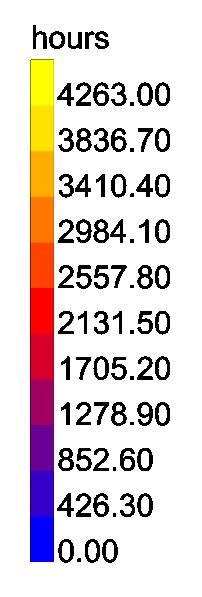
Piraphan Sakulsantithum 63120500029
Final submission
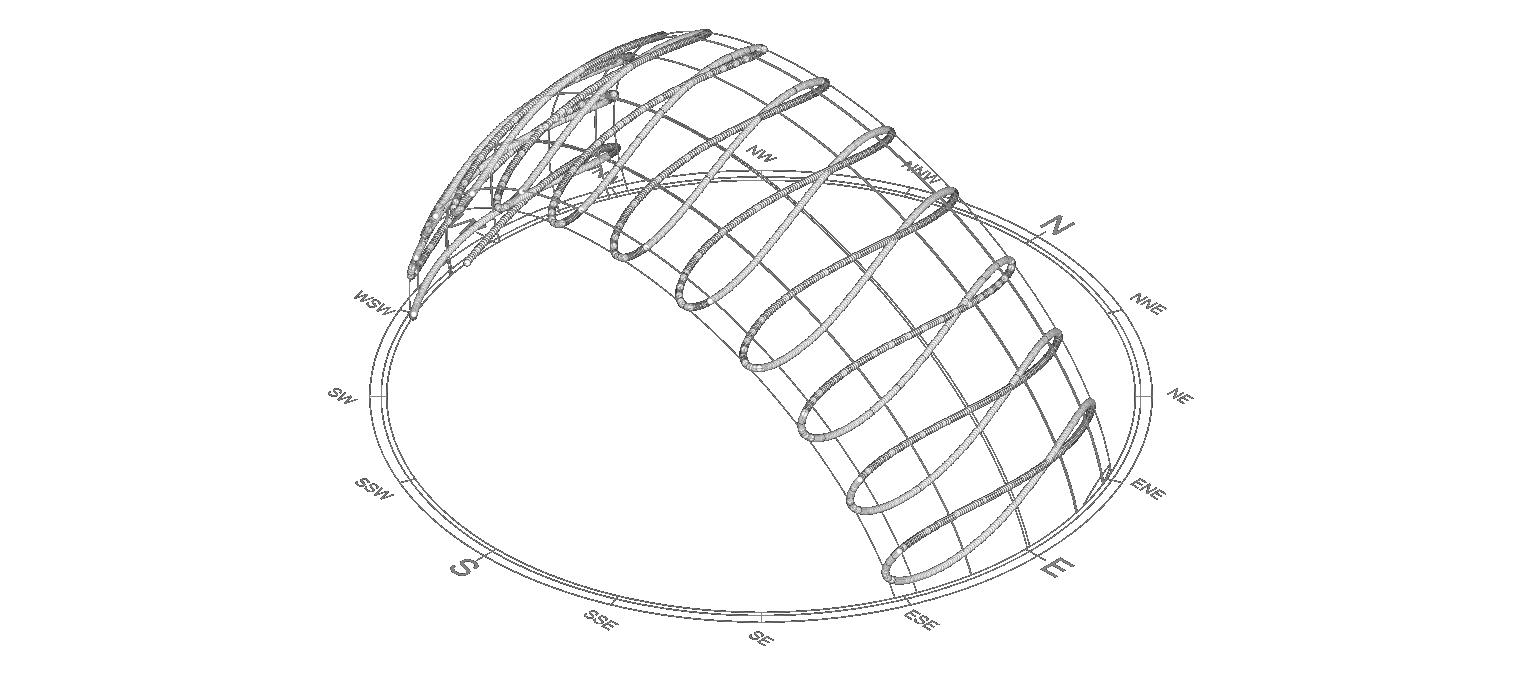
Janisa Densirimongkol 63120500005
Nopaket Limcharoen 63120500017 Piraphan Sakulsantithum 63120500029


































Janisa Densirimongkol 63120500005
Nopaket Limcharoen 63120500017
Piraphan Sakulsantithum 63120500029 Final submission
Janisa Densirimongkol 63120500005 KOSEN PROJECT Final submission
Nopaket Limcharoen 63120500017 Piraphan Sakulsantithum 63120500029
Nopaket Limcharoen 63120500017 Piraphan Sakulsantithum 63120500029
Janisa Densirimongkol 63120500005 KOSEN PROJECT Final submission
Nopaket Limcharoen 63120500017 Piraphan Sakulsantithum 63120500029
Janisa Densirimongkol 63120500005
Nopaket Limcharoen 63120500017 Piraphan Sakulsantithum 63120500029
KOSEN PROJECT Final submission
Janisa Densirimongkol 63120500005
Nopaket Limcharoen 63120500017 Piraphan Sakulsantithum 63120500029
Janisa Densirimongkol 63120500005
Nopaket Limcharoen 63120500017 Piraphan Sakulsantithum 63120500029
PROJECT
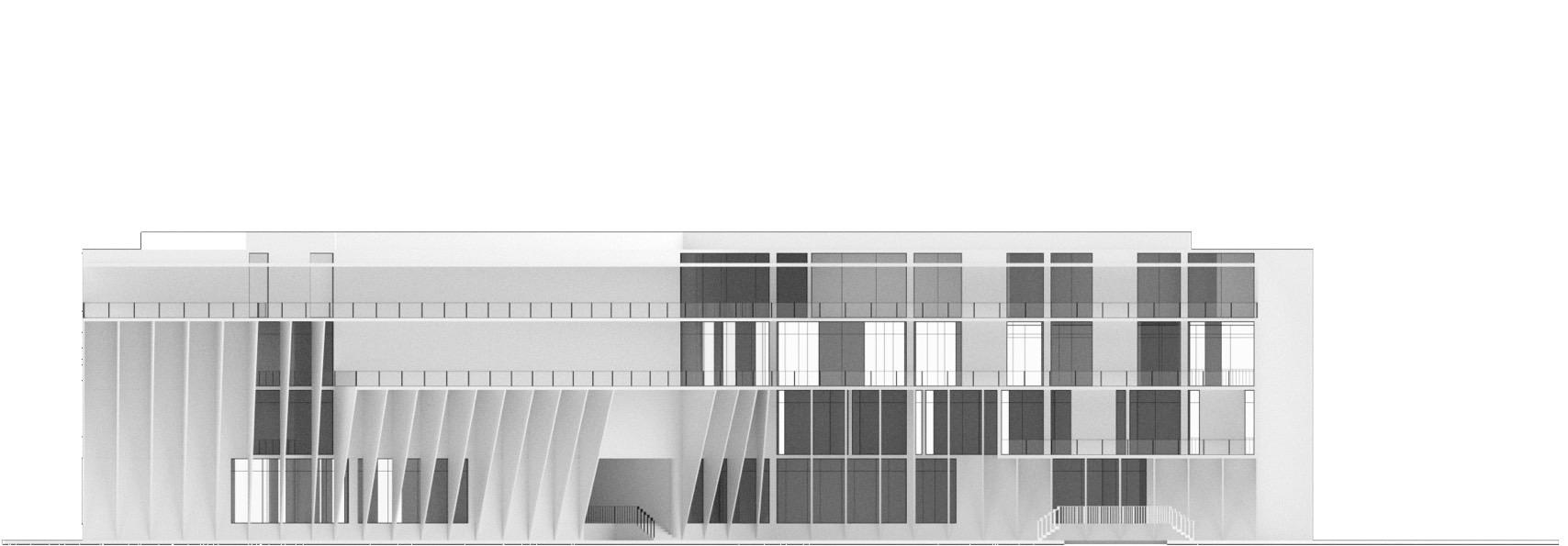
Janisa Densirimongkol 63120500005
Nopaket Limcharoen 63120500017 Piraphan Sakulsantithum 63120500029
PROJECT
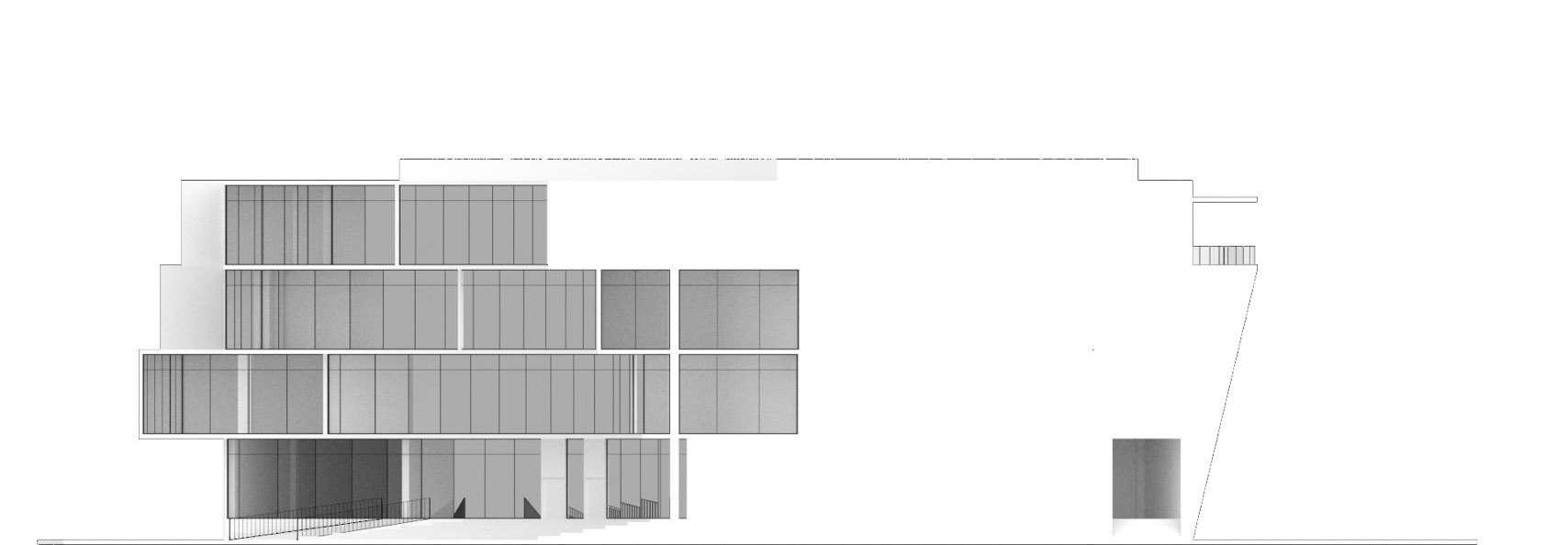
Janisa Densirimongkol 63120500005
Nopaket Limcharoen 63120500017 Piraphan Sakulsantithum 63120500029
Janisa Densirimongkol 63120500005
Nopaket Limcharoen 63120500017
Piraphan Sakulsantithum 63120500029
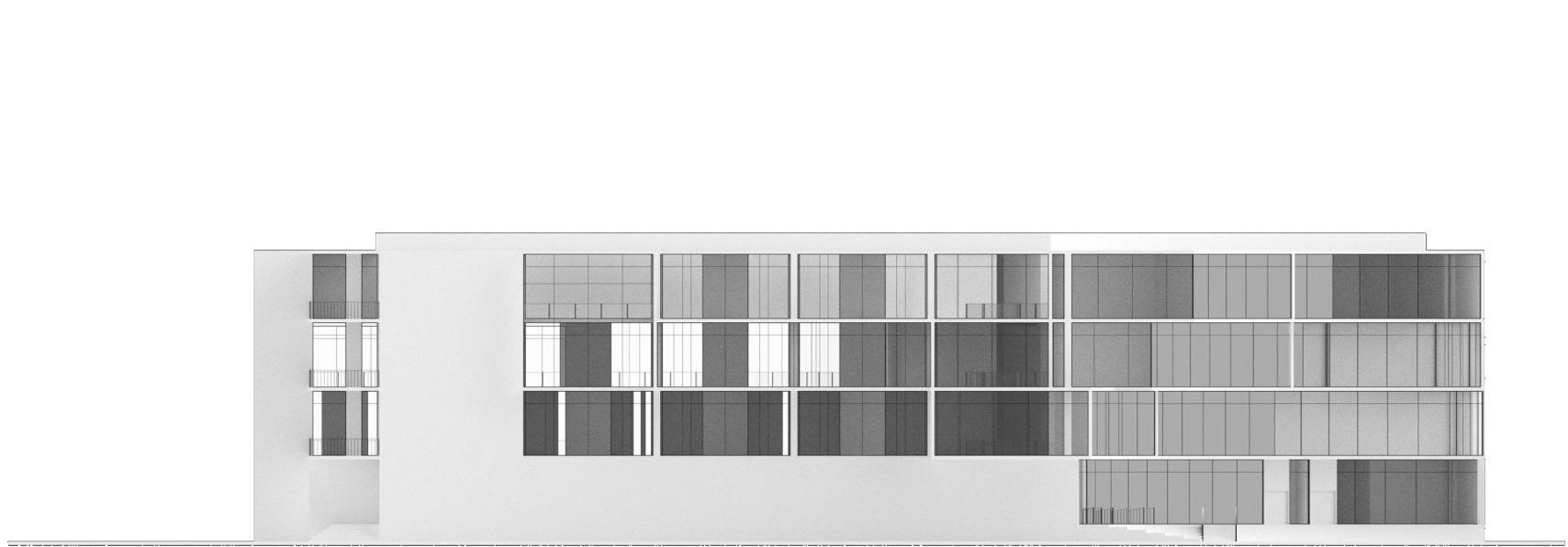
PROJECT
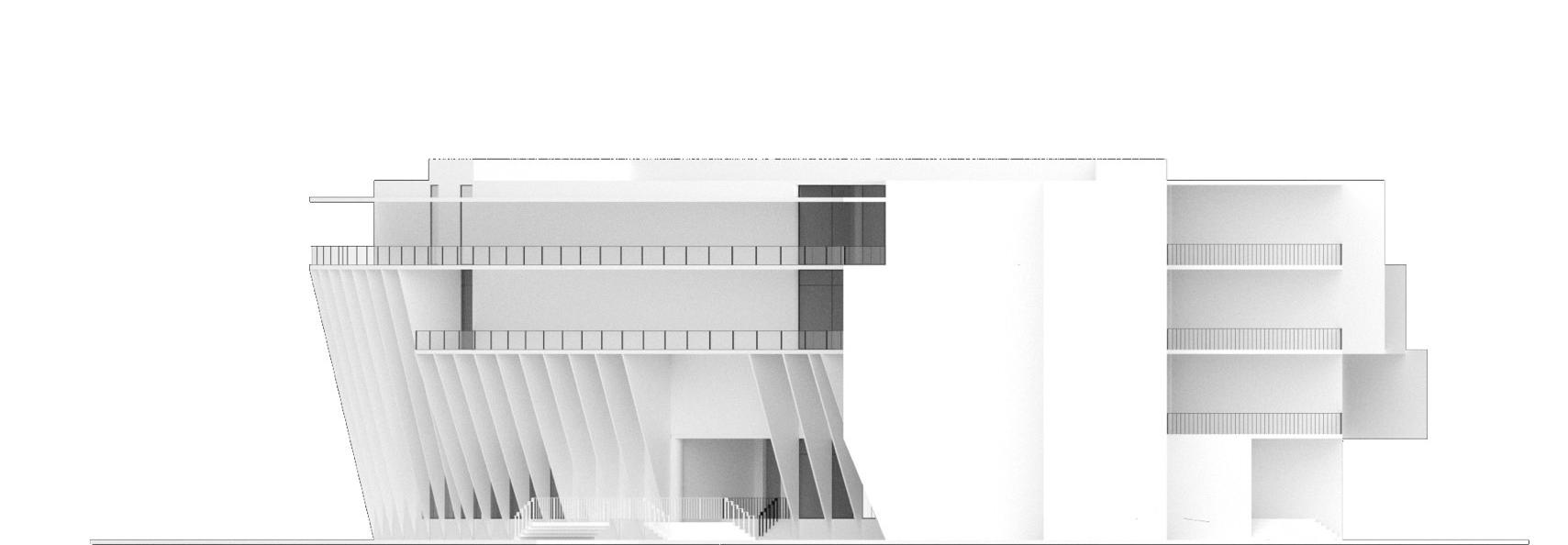
Janisa Densirimongkol 63120500005
Nopaket Limcharoen 63120500017 Piraphan Sakulsantithum 63120500029
Janisa Densirimongkol 63120500005 KOSEN PROJECT Final submission
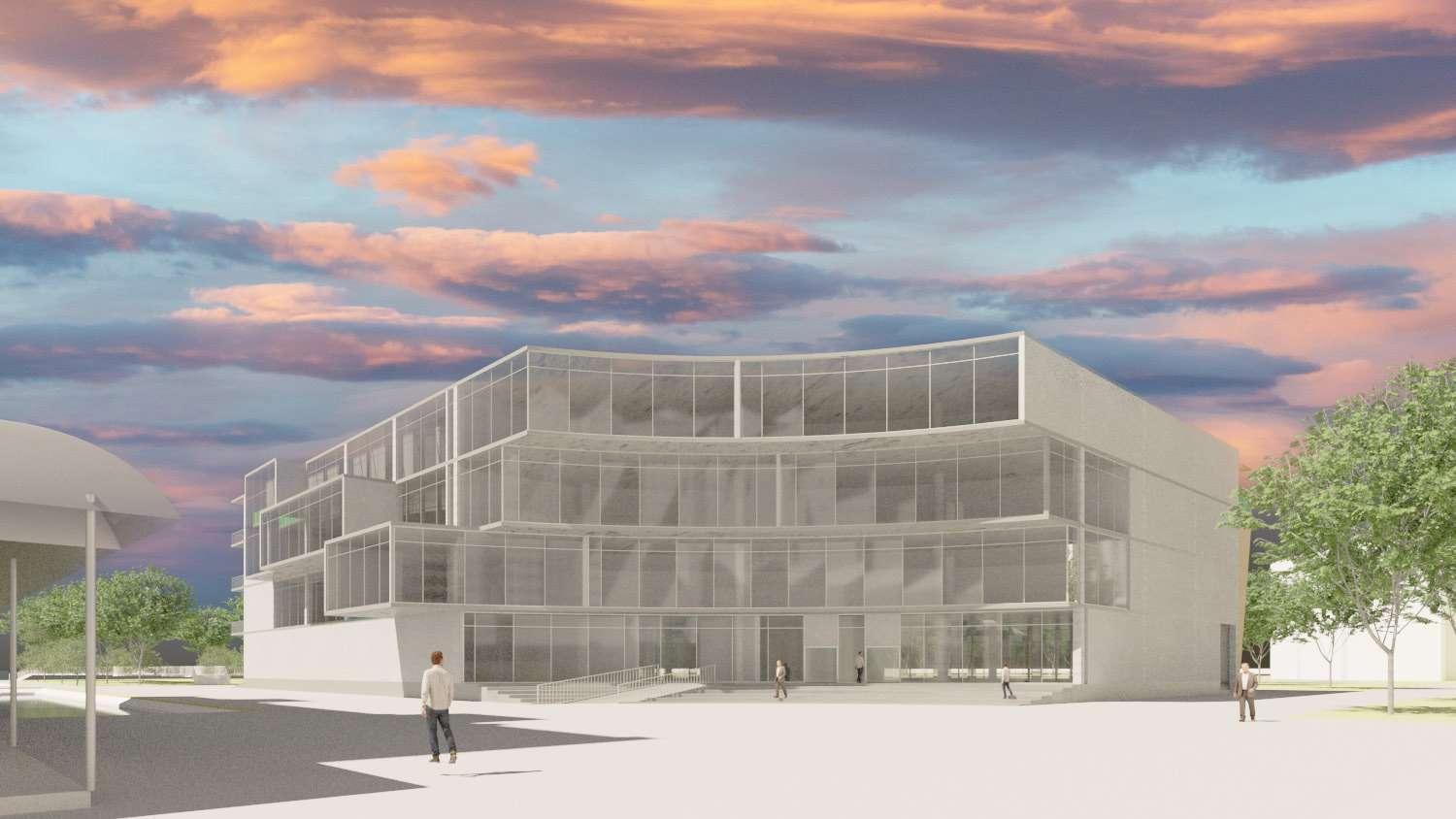
Nopaket Limcharoen 63120500017
Piraphan Sakulsantithum 63120500029
