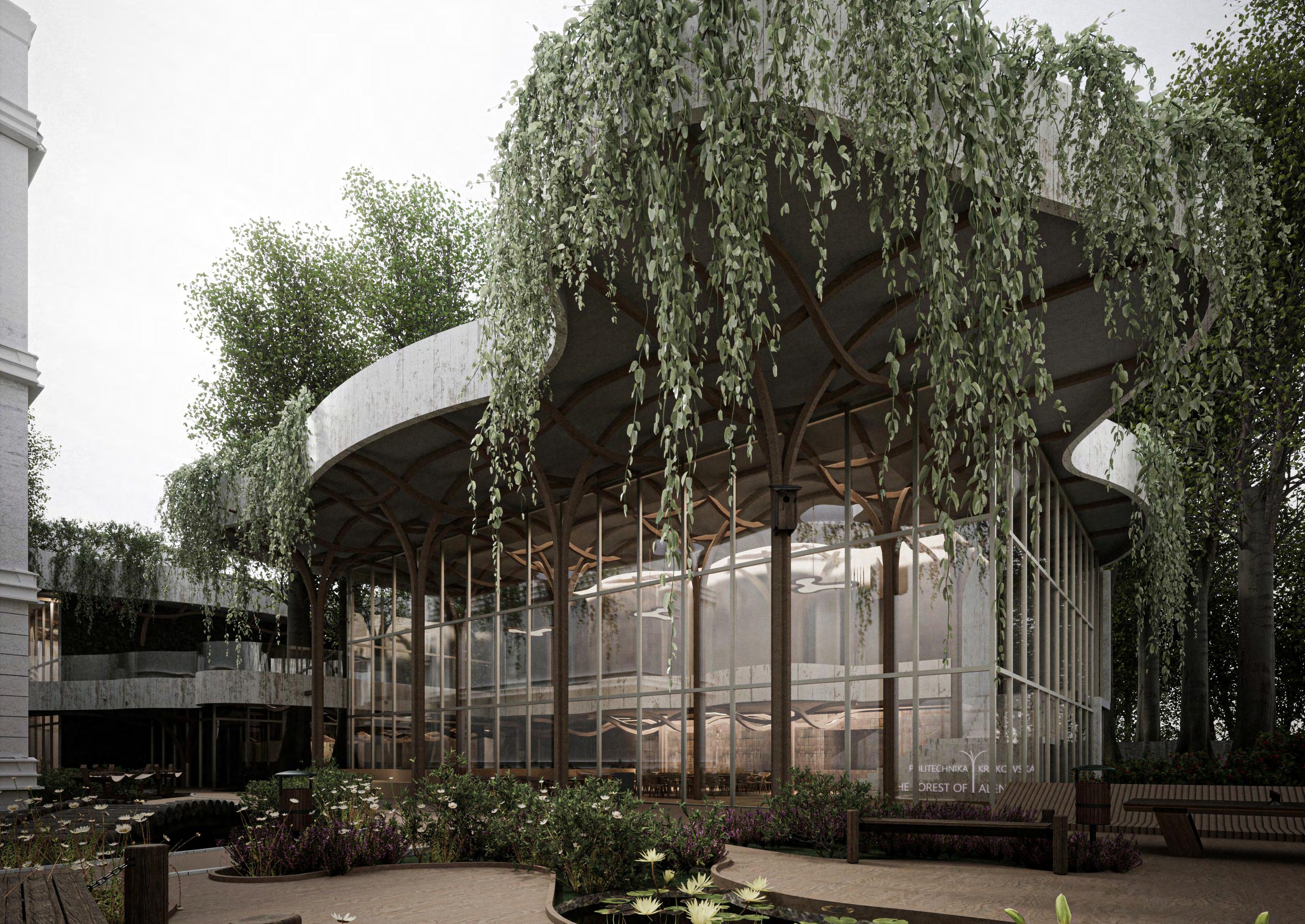

PIOTR HAŃDEREK
pmhanderek@gmail.com
EDUCATION
Cracow University of Technology | Bachelor of Architecture | october 2021 - present
Politechnico di Torino | Bachelor of Architecture | Erasmus Programme | september 2023 - present
RECOGNITIONS & AWARDS
Honorable mention | National Competition | 6th Edition of Brick Architecture Competition | single family house category | organized by Association of Employers of Building Ceramics, Association of Polish Architects | [CLICK HERE]
Rector’s scholarship for best students | Cracow University of Technology | september 2023/ september 2024 [CLICK HERE]
1st place | International Competition | Paradyz Designers | student’s project category | organized by Ceramika Paradyz, ArchDaily | with the jury panel consisting of Jürgen Mayer, Didier Faustino, Przemo Lukasik, Agnieszka Kalinowska-Sołtys, David Basulto [CLICK HERE]
SKILLS
Twinmotion Distinguished AutoCAD Advanced
EXPERIENCE

ABOUT ME
My name is Piotr, I am originally from Poland, but moved to Turin, Italy, in September 2023, where I continue my architecture studies on the Erasmus Programme. I thrive in the International environment, therefore I am searching for an internship abroad. I am passionate and driven about Architecture, the process of design, solving technical issues, and an aesthetic representation for the client. I could start working full-time since August 2024 for 6-8 months.
HOBBIES
Sketchup Advanced Revit Intermediate inDesign Effective Grasshopper Basic
Office365+ Effective
ArchiCAD Intermediate Photoshop Effective Rhino Intermediate
Freelancer 2022-2024 Order-picker | Ceva Logistics | The Netherlands 2022
LINGUISTIC SKILLS
sidenote: depending on the BIM software your company uses, I’d like to perfect it before starting the internship.

THE VVVICKED HOUSE (2022)
Author: Piotr Handerek Academic Advisor: Prof. Mariusz Twardowski
Honorable mention | National Competition 6th Edition of Brick Architecture Competition single family house category
A technically advanced, fully realized project of a single-family house in southern Poland. Being located in a mountainous area, the form is designed to resemble mountain peaks. The traditional layout of the house has been shifted; therefore, on the ground floor, there is only the garage, entrance, and office. The living and sleeping areas are located on the upper floors, which also enables the inhabitants to feel closer to the surrounding mountains.





THE EMERGED DUCK (2023)
Author: Piotr Handerek
Academic Advisor: Marcin Gierbienis
The main idea of the project was to locate it without causing any harm to the old, existing trees of the Zalew Nowohucki Park. Additionally, inspired by a family of ducks observed during the site visit, I decided to incorporate the form into the natural landscape of the plot, ultimately achieving the shape of this bird. The poster gallery blends well with its surroundings, creating the illusion of a hill. Inhabitants can sit on the exterior benches and use the green roof with a view of the lake for picnics and relaxation.







THE FOREST OF TALENT (2023)
Author: Piotr Handerek Academic Advisor: Prof. Mariusz Twardowski
Expansion of a university building for the Faculty of Architecture at Cracow University of Technology. The building consists of glazed, geometrical boxes, referencing the shape of the existing palace, and is covered by an organic roof, reminiscent of park paths and a gas station. The timber construction resembles the surrounding trees, and the roof, dripping with greenery, enhances the natural character of the building. Inside, there is a large lecture hall, exhibition area, cafeteria, and study room.



 GROUND FLOOR
GROUND FLOOR








CAFETERIA of THE FOREST OF TALENT (2023)
Author: Piotr Handerek1st place | International Competition
3rd Edition of Paradyz Designers Competition student’s project category
This interior is an alternative to the cafeteria area of The Forest of Talent. Inspired by my trip to Brazil, I have introduced numerous types of plants, such as monsteras, vines, snake plants, and ferns, transforming the dining space into a jungle. Using natural tones of wood, greens, browns, and yellows creates a calming effect. The heroes, alongside the tree-like columns, are the TRI-D sintered stones with abstract shapes on each slab representing the diversity of plants.






