GOING HOME
The case for support









Pinewood American International School has always been a beacon of possibilities for young people. For three-quarters of a century, our mission has focused on empowering an international student body to imagine the unimaginable, think independently, and treat others with respect. This defines our core values - curiosity, creativity, and care - and these are the qualities that are consistently cultivated alongside our school’s strong belief that no two students are the same.
Pinewood’s vision is to go beyond what’s expected of a school today by developing adaptable global citizens and conscientious innovators of tomorrow in a premier English language setting. In a rapidly
changing world, we offer a program that is inclusive, student centered by design, rich in international school life, and transformative in scope.
Our school facilities are not an innocent bystander in this vision. On the contrary, modern school facilities are of paramount importance. Thus, Going Home is the name of our building project for Pinewood’s new school facilities and a historic return to the Anatolia College campus where Pinewood was established in 1950.
An investment in Pinewood is an investment in a sustainable 21st century education. Your generosity will change lives and support the new global landscape in Thessaloniki, Greece, and Europe.
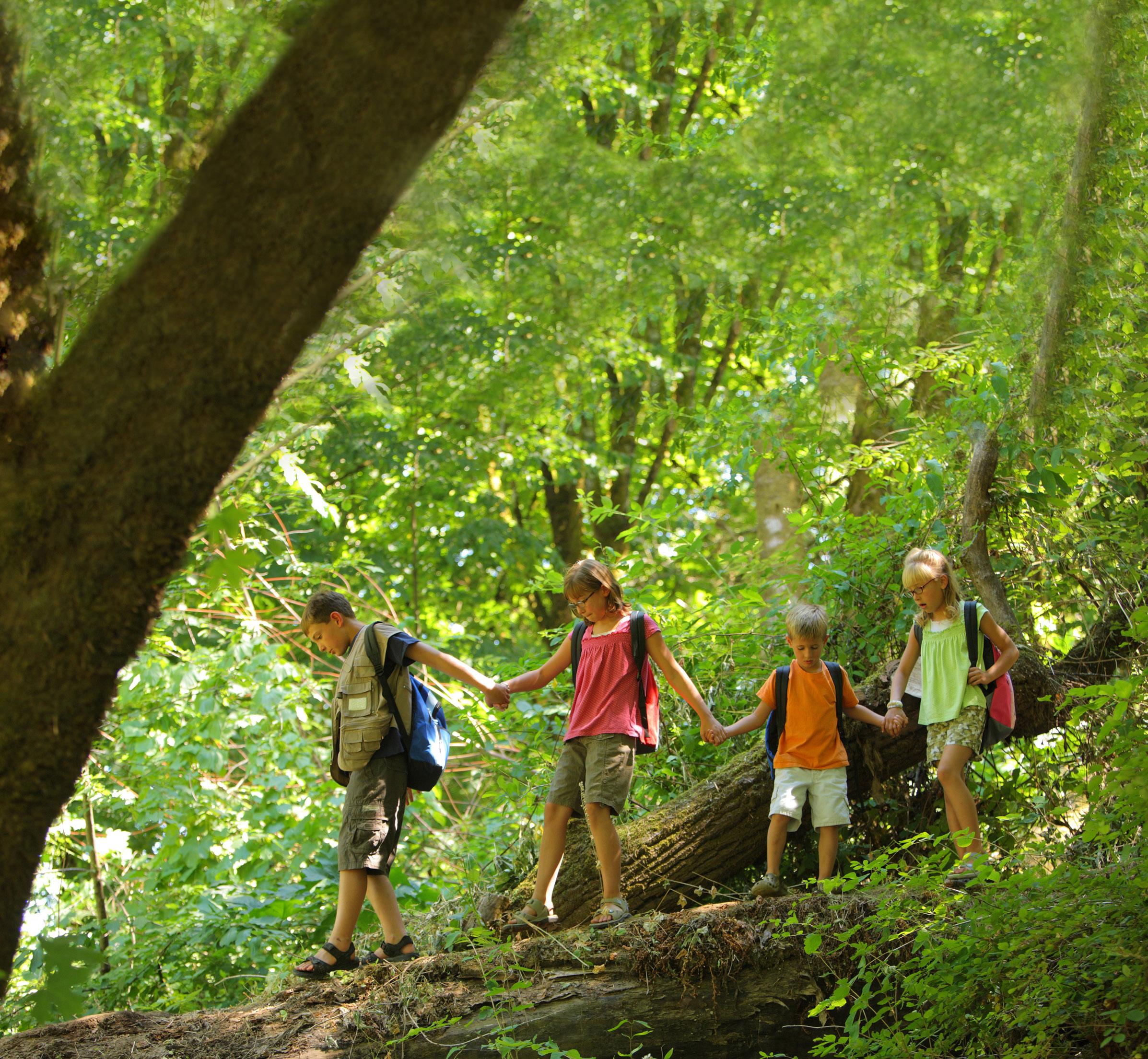
Going Home is the largest and most exciting building project in Pinewood’s history. It includes a new, modern, purpose-built construction for the Middle & High School complemented by an expertly renovated Early Years & Elementary School. The new Pinewood complex is a forward-thinking model of a ‘campus within a campus’ on the grounds of Anatolia College.
With community support, our new modern facilities will give Pinewood the opportunity to further the school’s missionandmeetournextgenerationgoalasa first choice among international day & boarding schools in Europe. Our new facilities are essential in supporting this goal through:
• a personalized, interdisciplinary, and inquiry-based experience
• a teaching and learning culture that cultivates global citizenship
• an environment that fosters meaningful relationships with self and others
• a network of connections to American partner schools for student exchanges
• a focus on education for the common good
• a school that empowers every learner to succeed






A home for the single most diverse community in Thessaloniki where more than 50 nationalities come together to build bridges of understanding.



To prepare our students for life in the world, Pinewood’s Middle & High School offers a liberal arts education designed through an international lens. Each student engages in unique and different ways as classes are intentionally interactive to develop individual talent. In parallel, athletics, extra-curricular clubs, and service learning are integral parts of our school’s mission.
The International Baccalaureate (IB) Programs at the Middle & High School level are driven by student interest and prepare them for a rapidly changing world. A personalized focus is what defines the Pinewood experience and allows each student to find his/her best-fit path.
As a microcosm of American culture, Pinewood’s presence is a valuable asset for Thessaloniki and its residents – an abounding avenue of friendship through education between the American, Greek, and international communities.


As we continue to advance our rich legacy of educating through an international lens, Pinewood is proud to support the new landscape in Thessaloniki as it grows in global business, community, and influence.
In parallel, plans to expand our shared AnatoliaPinewood dormitory will allow us to attract more talented students from other parts of the world.
As the guardians of our school’s mission, the Board of Trustees is highly committed to ensuring that Pinewood’s presence in Thessaloniki is second to none in quality and importance for the growing international community.
ANATOLIA/ PINEWOOD IB DIPLOMA PROGRAM
PINEWOOD EARLY YEARS & ELEMENTARY SCHOOL
ANATOLIA / PINEWOOD BOARDING FACILITIES

PINEWOOD MIDDLE/HIGH SCHOOL

Pinewood’s institutional partnership with Anatolia College is based on the shared values of our mission statements and the American identity of each school. As a proud member of the Anatolia College family, Pinewood serves as the international school within the larger institution.
Our partnership allows Pinewood to launch into a new era. With strong enrollment, strong community, and strong commitment from our Board of Trustees, we are poised to advance our mission into the future by expertly balancing tradition and progress.

Our case for support focuses on our new Middle & High School facility which offers students an exceptional academic, social and physical environment conducive to modern, flexible learning in Thessaloniki’s only international school. Support for this project helps ensure that Pinewood continues to develop well- educated, innovative, and responsible leaders of tomorrow.
The new Middle & High School facility includes:
• Large, flexible classrooms with movable walls
• Two state-of-the-art science laboratories for biology and chemistry
• Modern innovation design studio for the nexus of physics, technology, and design
• Naturally-lit visual arts studio
•Spectacular, yet intimate 2-story library
• Indoor gymnasium with fixed seating for athletics and performances
• 2-storey central atrium hall for daily and extraordinary student activities
• Wellness suite for student learning support, counseling, and care
• Courtyard cafe for gathering and socializing
 A total footprint of 1,660 m² and offering 4,400 m² of flexible learning space. An additional 500 m² is dedicated to the organic outdoor surroundings.
A total footprint of 1,660 m² and offering 4,400 m² of flexible learning space. An additional 500 m² is dedicated to the organic outdoor surroundings.

The new Pinewood campus, by A.N. Tombazis & Associates Architects in collaboration with Micromega Architecture & Strategies, is designed as a microcosm of closed and open spaces, each with its own diverse characteristics. On a large scale, the buildings’ modern lines speak to a 21st century frame. By design contrast, the cylindrical features reference the circular nature of knowledge, fluid throughout time, and perpetual in nature.
The landscape surrounding the new Pinewood building complements the existing buildings, situates itself within the already exceptional natural beauty of the Anatolia campus, includes remarkable flora species and strengthens the school-environment relationship.
The buildings occupy approximately 1,660 m² and leave about 500 m² free for outdoor space and water surfaces. Architecturally, the intention is to create a school that will embody both the historical and modern character and will be easily recognizable by the public.
The new Middle & High School facility is the flagship construction in our campaign. This contemporary, purpose-built facility, whose layout is akin to a campus within a campus, is intentionally designed to inspire critical engagement, imaginative ideas, and self reflection. This type of learning is realized in a wide array of flexible learning spaces, among an abundance of natural light, and around organic outdoor gardens. School is reimagined through so many learning opportunities in our new facility.

Our classrooms are designed to foster small learning communities with 40+ m² of space for collaborative learning, technology integration, and whole group knowledge crowdsourcing. These new pedagogical methods require flexible designs and movable walls that can accommodate different teaching scenarios. The north-south orientation of classrooms brings an abundance of natural light and provisions for visual contact with the natural environment, factors affecting productivity and well-being for students.


This space welcomes students to a safe, friendly environment of wellbeing for learning support, psychological support, and guidance in college counseling.
Students develop science-related knowledge, skills and mindsets needed to solve problems and make decisions and at the same time, help them become lifelong learners by maintaining their sense of wonder about the world around them.
The two laboratories and accompanying preparation room and balcony consist of state-of-the-art scientific equipment designed to enhance the student learning experience in biology, chemistry, and physics.


Pinewood’s Visual Arts, Performance, and Design Programs involve students as creators, performers, historians, critics, and consumers. These creative programs enable students to enhance the depth and breadth of their creative expression and 21st century skills in state-of-the-art studios.
Our studio is a space for realizing the nexus of technology and Pinewood’s core values - curiosity, creativity, and care. Here, students will learn and design for a better world.


Visual arts at Pinewood is a place for students to express themselves creatively as they engage in interpretation, analysis, and evaluation and learn to appreciate the role of the arts in their world.
The Library is a spectacular twostorey space. It houses the school’s book collection and functions as a space for presentations, lectures, exhibitions, and a black box style theater. The choice of the cylindrical structure, as well as its distinction from the rest of the school, are intended to serve as a landmark, at a point particularly important for the new school, and the first structure to which one’s eye is drawn. The Library is the heart of the new school facilities.


Athletics and physical education play an important part in the holistic education provided by Pinewood. We believe that physical activity can have an impact on cognitive skills, character, attitudes and academic motivation, all of which are important components of improved academic performance.
The 178 m² gymnasium will accommodate a basketball court and will include fixed seating for athletics and performances.
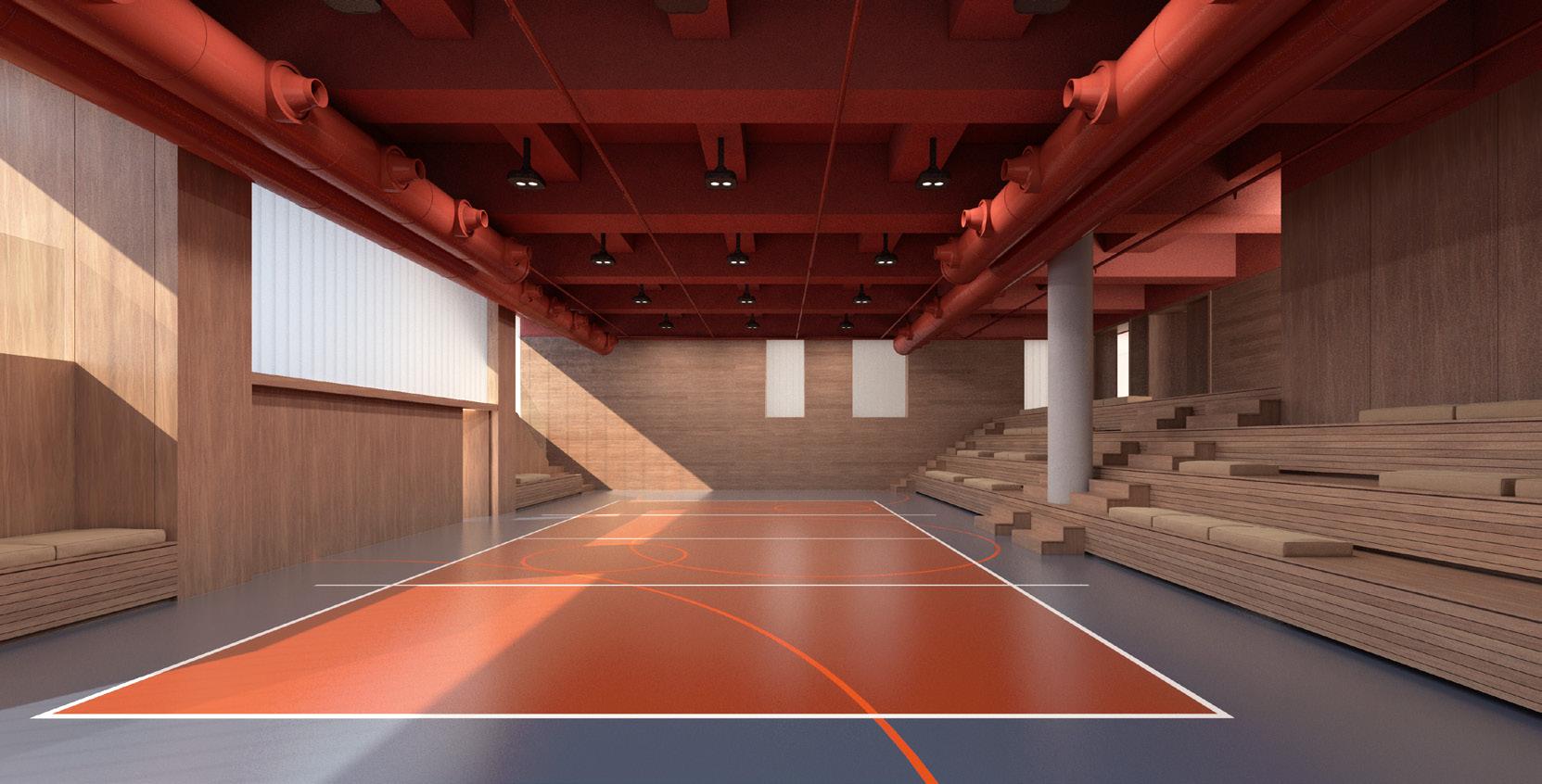

Of great importance is the central atrium, an indoor 2-storey space with a specially constructed metal roof. It is designed as a flexible, open space for vibrant activities, daily and extraordinary, hosted by the school. The form of the central tree-lined pillars that support the atrium’s roof refers to tree trunks and makes a clear reference to Pinewood.
One of the main gathering places for students to take a break and enjoy their lunch, is the courtyard cafe. This space includes a canteen with an open central patio surrounded by gardens intermixed with tables where students can socialize.

70+ Years of Excellence
570 Students
45 Nationalities

7:1 Student/Teacher ratio
100% University
Acceptance

15 Nationalities on staff








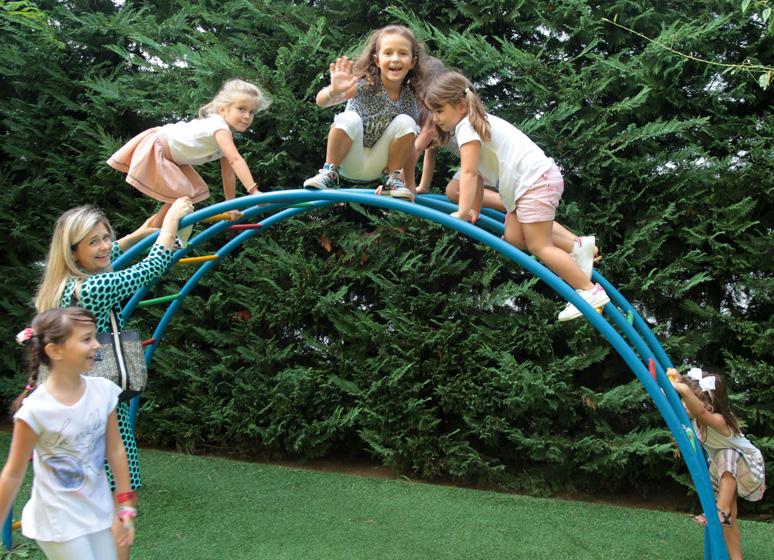












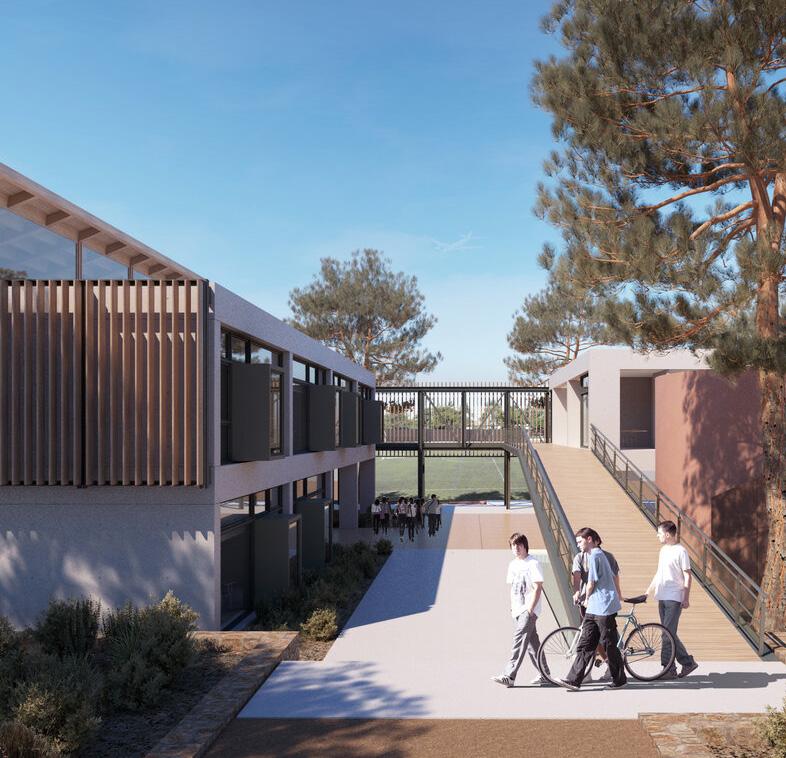


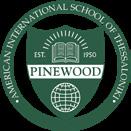

Our classrooms are designed to foster small learning communities with 40+m² of space for collaborative learning, technology integration, and whole group knowledge crowdsourcing. These new pedagogical methods require flexible designs and movable walls that can accommodate different teaching scenarios.

The north-south orientation of classrooms brings an abundance of natural light and provisions for visual contact with the natural environment, factors affecting productivity and well-being for students.
Our studio is a space for realizing the nexus of technology and Pinewood’s core values - curiosity, creativity, and care. Here, students will learn and design for a better world.

Students develop science related knowledge, skills and mindsets needed to solve problems and make decisions and at the same time, help them become

lifelong learners by maintaining their sense of wonder about the world around them. The two laboratories and accompanying preparation room and balcony consist of state-of-the-art scientific equipment designed to enhance the student learning experience in biology, chemistry, and physics.
The Library is a spectacular twostorey space. It houses the school’s book collection and functions as a space for presentations, lectures, exhibitions,

The 178 m² gymnasium will accommodate a basketball court and will include fixed seating for athletics and performances.

This space welcomes students to a safe, friendly environment of wellbeing for learning support, psychological support, and guidance in college counseling.

and a black box style theater. The choice of the cylindrical structure, as well as its distinction from the rest of the school, are intended to serve as a landmark, at a point particularly important for the new school, and the first structure to which one’s eye is drawn. The Library is the heart of the new school facilities.
One of the main gathering places for students to take a break and enjoy their lunch, is the courtyard cafe. This space includes a canteen with an open central patio surrounded by gardens intermixed with tables where students can socialize.

Visual arts at Pinewood is a place for students to express themselves creatively as they engage in interpretation, analysis, and evaluation and learn to appreciate the role of the arts in their world.

Of great importance is the central atrium, an indoor 2-storey space with a specially constructed metal roof. It is designed as a flexible, open space for vibrant activities, daily and extraordinary, hosted by the school. The form of the central tree-lined pillars that support the atrium’s roof refers to tree trunks and makes a clear reference to Pinewood.
