


Pınar Talaş
14 | 02 | 1998 based in Milan, Italy from Fethiye, Turkey pinar.talas@icloud.com
Experience
HBA | Hirsch-Bedner Associates Dubai, United Arab Emirates
Post-graduation internship | World-renowned Interior Design Firm
November 2023 - January 2024
Worked on the design projects of luxury residential interiors in the Middle East in a world renowned hospitality firm by producing 2D CAD drawings & documentations, while enhancing my interior design knowledge by going to the project sites, material & furniture factories and showrooms.
SuperSpatial Milan, Italy
Extracurricular internship | Architectural Design Firm & Competitions
June 2023 - August 2023
Prepared materials for an international competition project in Italy & worked on a regeneration project of a factory in Milan; by taking part of the design process, producing preliminary and technical 2D drawings, 3D modeling, and creating images/renders/mood boards.
Bütüner Architecture & Engineering Ankara, Türkiye
Curricular internship | Architectural Design Firm
February 2021 - April 2021
Worked on a penthouse renovation project in Berlin & contributed to the restoration process of the Italian Embassy in Ankara by completing the detailed 2D drawings of plans and sections, and working on partial detailed drawings to be used for the construction.
A Tasarım Ankara, Türkiye
Construction internship | Architectural Design Firm
June 2019 - August 2019
Observed the different phases of the construction process of a skyscraper by contributing to the tracking and listing of the materials and auditing the work by communicating with the construction workers on site.
Politecnico di Milano, IT
Master of Science Degree | Architecture-Built Environment, Interiors (CGPA: 105/110)
October 2021 - October 2023
Università di Bologna, IT
ERASMUS⁺ Exchange Programme
December 2019 - June 2020
Middle East Technical University, TR
Bachelor’s Degree | Architecture (Graduated with honors with CGPA: 3.3/4)
September 2016 - June 2021
Education Workshop
MIAW | Paolo Cascone
Milan International Architectural Design Workshop
June 2023 | Milan, IT
MINDS | Johannes Norlander
Milan International Design Studio
January 2023 | Milan, IT
Application Workshop in Factories | METU
ABS Gypsum board | WEBER Floor finishing | RIGIPS Dry wall
TUKDER Brick wall | MARSHALL Wall painting
June 2018 - August 2018 | Ankara, TR
Software Language Competition
Rhinoceros ***
Archicad ***
AutoCad ***
Adobe Package ***
Specsources ***
Lumion ***
Enscape ***
Sketch-Up ***
Revit ***
Microsoft Office ***
3DsMax ***
Grasshopper ***
Turkish | native
English | advanced
Italian | B1 level
German | A1 level
Publication
1st place with SuperSpatial International competition for designing Agropoli’s Waterfront
August 2023 | Italy
Inhabiting Hybrid Spaces Between Architecture and Nature: “A New Cultural and Educational Building Complex for Arts”
Athens, Greece
Master of Science Thesis | Supervisor: Stamatina Kousidi
October 2023





Middle East Technical University, TR Ayşen Savaş | Emre Erkal | Funda Bütüner | Arzu Gönenç Sorguç
proposing a new masterplan for the city of Ankara that will lead to produce solutions for the voids in the city -so called the deranged territories. This examination is to create a new design strategy for Ankapark which is known as one of the deranged territories.
discovering the discontinuities in the city while understanding the valuable programs that can generate green areas, thus with re-coding and de-coding of the city, proposing new programmatic masterplan that generates green and fills those deranged territories.
the goal and the urban strategy
discovering the missing terrains that creates discontinuities in the city and trying to find ways to generate green by understanding which programs can produce what kind of green in the city of Ankara. The strategy is to blend the programs and the green into each other until the city becomes a breathable environment for every living creature.


-proposal- filling the missing terrains re-coding the city with related patterns
 -existing- missing terrains in Ankara | continuities and discontinuities
step 1 | existing condition : missing relations of Ankara
step 3 | diverced condition : programs blending into each other
step 2 | in-between condition
-existing- missing terrains in Ankara | continuities and discontinuities
step 1 | existing condition : missing relations of Ankara
step 3 | diverced condition : programs blending into each other
step 2 | in-between condition



legend of valuable programs | within the city of Ankara de-coding Ankara | existing relations between programs green programs green programs generated by urban program existing mutualities with other programs existing urban program patterns

hidden values | within the urban settlement of Ankara


hidden values | within Atatürk Forest Farm

hidden values within Ankapark’s (project site) surrounding territories the city of Ankara is decoded to be able to understand what kind of programs create what type of green so that the re-coding of the city of Ankara can be done in order to propose programs that generates maximum green areas; thus filling those so-called deranged territories throughout the city. The examination is done in three scales that finally comes to the project area of Ankapark.

re-coding Ankara | potential relations between programs
green programs urban programs green programs generated by urban program proposed diagrammatic patterns with other urban programs existing mutualities with other programs proposed diagrammatic urban sections showing the relations within urban programs existing urban program patterns

re-coded city sample before





Middle East Technical University, TR
Ayşen Savaş | Emre Erkal | Funda Bütüner | Arzu Gönenç Sorguç
reviving a zone in Ankara -called Ankapark- which was built to be an amusement park
but turned out to be a political failure due to bad decisions given and the area needed to be turned into something that is beneficial for both humans and the nature.
creating a circular program of recycling center that will recycle the junks in the existing amusement park that will at the end be turned into art by the art students in Turkey. All the structures are created from the existing silos in the site, allowing nature to breathe. university professors project description design approach
Architecture needs to provide the society a better life. A life that they deserve unlike the previous government had done while constructing the amusement park of “Ankapark” which was an economically damaging failure done due to uneducated politicians. Thus, the project needed to be turned into a contribution to the public and to the nature, from a deranged territory that was just a burden to its land. Thus, a recyle center that is having a circular program is proposed.

junction plan | recycling center


nature-infrastructure relationship



Proposed truss system
Proposed truss system
1) Existing smaller silo 2) Using it’s structural unit
STRUCTURAL SYSTEM


abandoned silos in the site have been upcycled and a new structural system that allows nature to breath is re-constructed where humans can also benefit to the environment thanks to the proposed circular programs
1) Existing smaller silo 2) Using it’s structural unit
Proposed truss system
Proposed truss system

3) Using another vertical element of the same silo
4) Rotating vertically
4) Rotating vertically
5) Supporting
2) Draging a copy and mirroring it 2) Introducing space frame in-between two units workshop area
STRUCTURAL SYSTEM
1) Using the new unit 2) Draging a copy and mirroring it 2) Introducing space frame in-between two units
1) Using the new unit
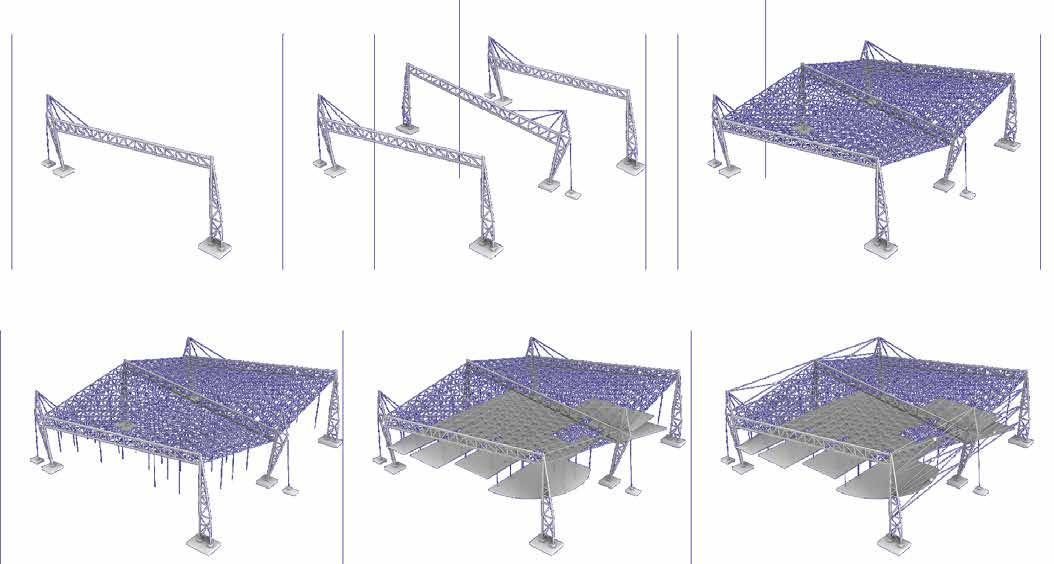
STRUCTURAL SYSTEM

4) Hanging the vertical structural elements 5) Hanging the slab system to structural elements 5) Necessary cross-bracing for structural stability

EXHIBITING THE CHANGE

Proposed membrane system
Proposed membrane system
1) Existing smallest silo
abandoned silos are de-constructed to create a tensile structural system for semiopen air programs such as stage, podium, festival.
3) Vertical rotation
1) Existing smallest silo
forming of the structural system “2”
STRUCTURAL SYSTEM
STRUCTURAL
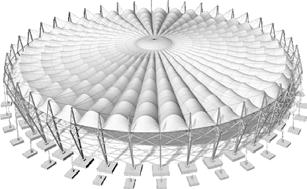
2) Using it’s column

3) Vertical rotation

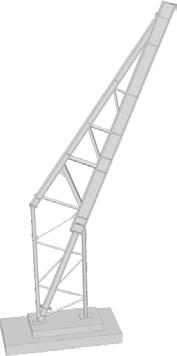
Proposed membrane system
Proposed membrane system
1) Existing biggest silo

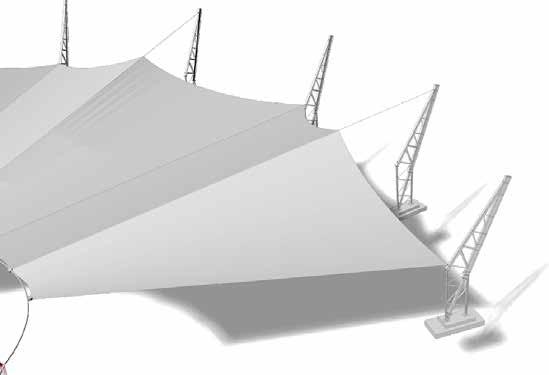
2) Using it’s column
2) Using it’s column

STRUCTURAL SYSTEM
STRUCTURAL SYSTEM
3) Horizontal rotation
3) Horizontal rotation


3) Truss system in-between for infrastructural usage 4) Final form with the columns of the smaller silo

3) Truss system in-between for infrastructural usage 4) Final form with the columns of the smaller silo


Milano,
a plinth is poposed by discovering that every building from different eras have their own plinth; thus connecting them all with an architectural element and locating the new extension museum where the traces of the old villa was. university professors project description design approach
preserving the Museum of Applied arts in Tashkent, Uzbekistan; while designing a new extension museum for the applied arts; making changes that won’t damage the fabric of the complex, but integrating the new design into the existing one.
Cafe Permanent Exhibition Temporary Exhibition + Workshop Permanent Exhibition Permanent Exhibition temporary exhibition + workshop cafe permanent exhibition permanent exhibition permanent exhibition
Respecting the old... providing new needs with contemporary design techniques... Prodividing a continuity among them all... This project aims to preserve the historical essence of the Museum of Applied Arts in Tashkent, Uzbekistan while accommodating the needs of displaying exhibitions with a new extension. The project promotes a delicate balance between the preservation of the old villa and the Soviet wings of the museum and the addition of a new design to the site for temporary exhibitions and workshops. The new extension design principles were centered around respecting the architectural heritage of the museum and its various ele- ments from different eras.
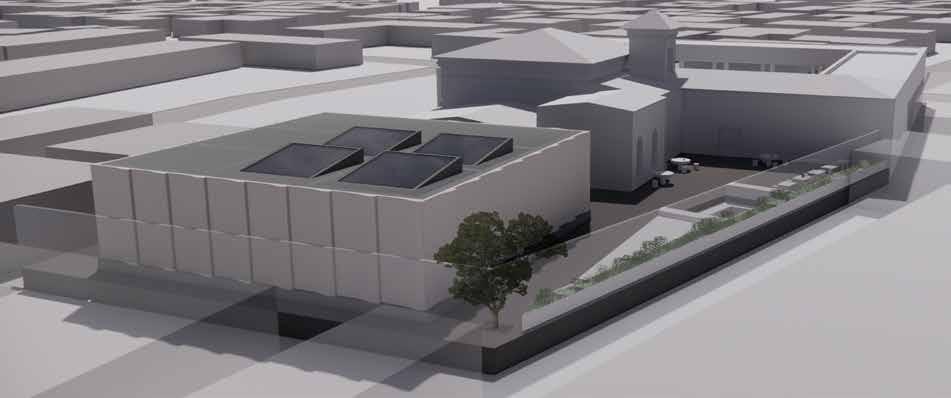



the new extension is located where the traces of the old villa was. axonometry

extension
the circulation flow
ground floor plan
facade articulation
first floor plan section AA section BB
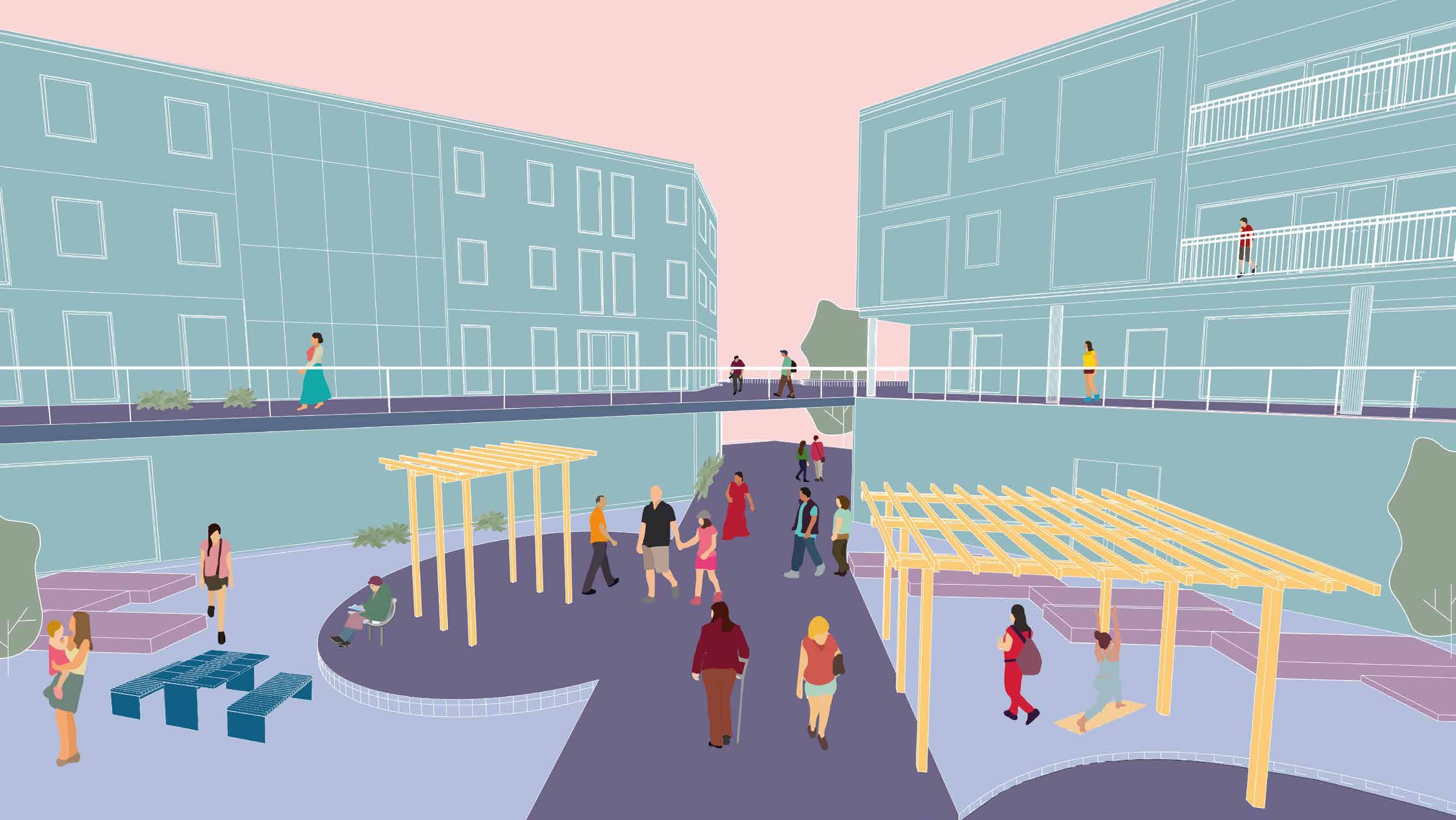

university professors project description design approach project
Politecnico di Milano, IT
Da Silva Ferreira De Carvalho Antonio | Ranci Ortigosa Costanzo starting from the new masterplan arrangements of Lambrate in Milan, proposing a co-housing unit where young and old people will live together; thus, interviewing old people all around the world to come up with design strategies in the co-housing.
different units that can be compatibile for every age group are created while proposing several common areas to gather without them needing to even leave their apartments; the co-housing is open to public but at night the security is provided.

masterplan for Lambrate proposed junctions ‘‘





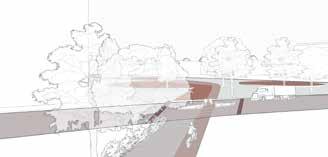

To Lambro park
What I like about my neighbourhood is that we have everything we need nearby. ’’
Bruna (82), Milan
Ümran (81), Turkey ‘‘
When the weather is not good I find it more difficult to leave my house because there are not many places to shelter. ’’
To Scalo Lambrate To the train station
From the existing bike lane





first floor plan | co-housing



second floor plan | co-housing
Yes, old people like to have fun too, maybe not so much... But for sure there are some of them who likes to live with young people as well. Of course some of them may not like it too... So, what kind of a life should have been provided for that hybrid living area dedicated mostly to old people? Let’s make some interviews to understand and design then! Maybe the answer is “all of them”.





The stairs served me well during the lockdown as it allowed me to get some exercise.’’
Gaby (75), Paris

Gaby (75), Paris co-housing apartment modules detailed section
‘‘ spend a lot of time reading, I wish the windows in my house were bigger. ’’
Pierre (91), Melle (France)
am the one who asked to share a flat because I was a bit fed up always being alone in an 9 m2 apartment.’’

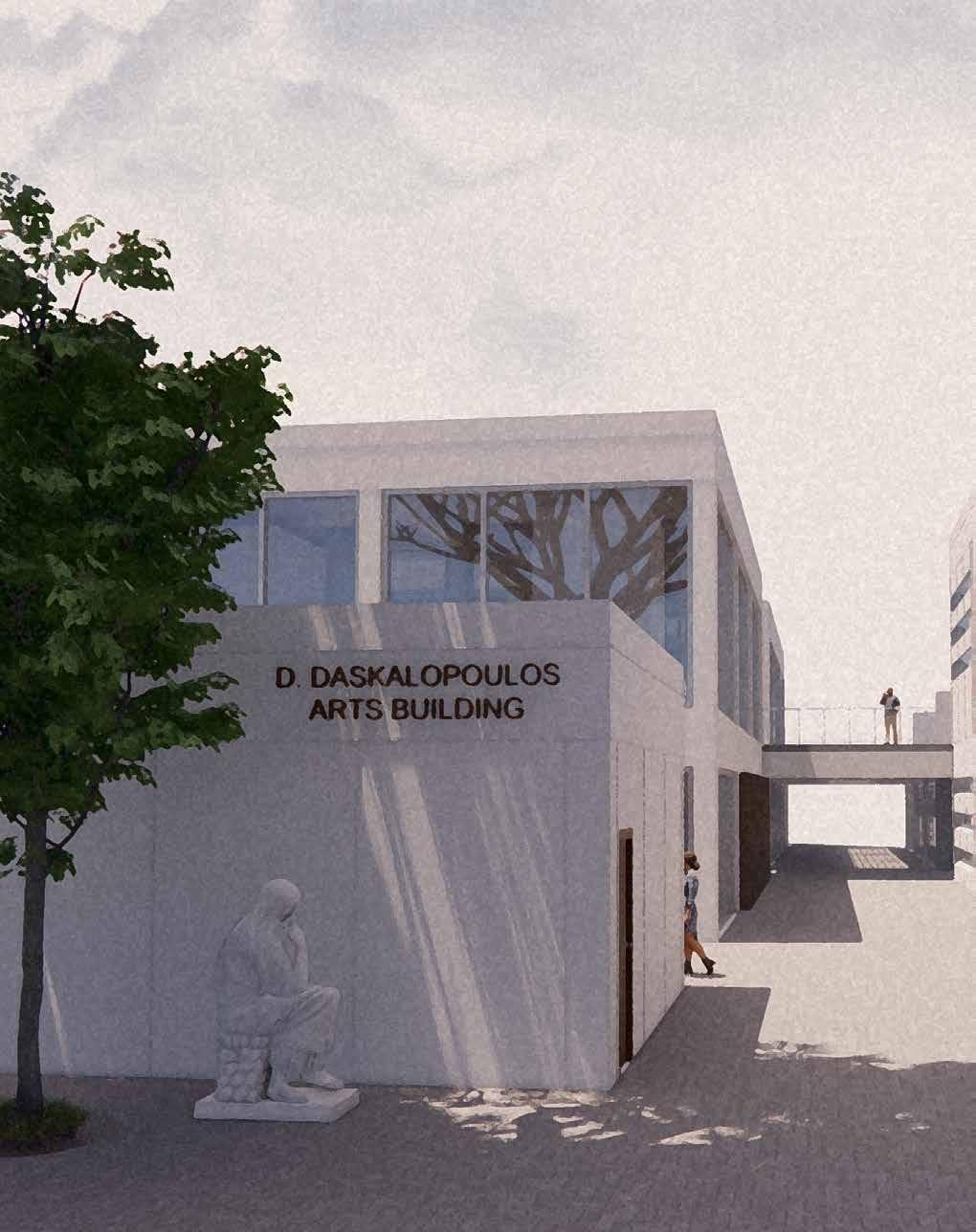
architecture and landscape proposal for a new cultural and educational building complex for arts, situated in Athens College’s Psychiko Campus in Greece, by seamlessly harmonizing the architectural and the natural elements while re-gifting the land what belongs to it.
creating an architectural example that is working with nature -instead of against it- while considering various characteristics of the site and the region, which leads to the design of an sygnergic hbrid complex that is compatible with natural and also humane cycles.

green areas in the campus buildings & landscape relationship in the site existing height difference in the project site

The existing height difference of 4 meters is used in the design of the proposed arts school that integrates the building to its unique topography while blending the project into its nature.
main axes in the campus
ground relationships in the campus significant repeating reference lines
sports fields important buildings 1) Theatre 2) Benaki Hall 3) Gym




social characteristics noise




By implementing the 45 degree axes in the site within a grid, the building complex welcomes people from the two main gates of the campus. Then, mimicking of the pavilion typology in the campus allows to create sub-corridors in the building complex that creates a unique environment that blends outside and the inside in a gradual level. Each module that creates this building complex have different programs and they all have their natural environments unique to their programs that shows themselves as; gardens, courtyards, hanging gardens, green roofs etc.

view | museum garden view | studio’s internal courtyard
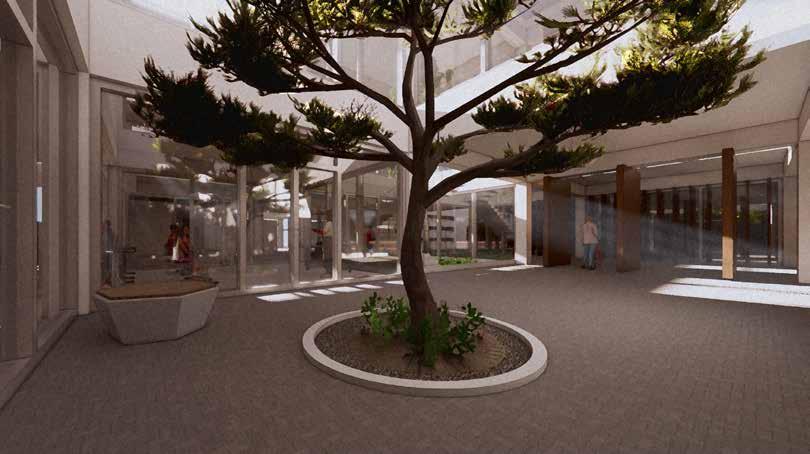







university professors project description design approach
developing a comprehensive and cohesive interior design plan for a house situated in the region of Tinos, Greece, that aligns with the architectural, cultural, and environmental context of the area while preserving the integrity of the existing exterior walls
enhancing the spatial quality of a building by utilizing a variety of materials and lighting techniques, while incorporating elements from the local vernacular; integrating seamlessly into the surrounding context and the overall aesthetic appeal of the space.
detailed plan concept
“Architecture starts from the interior.” we were told. It became very understandable dealing with my first interior project which happens to be a house with three rooms in Thinos, Greece.
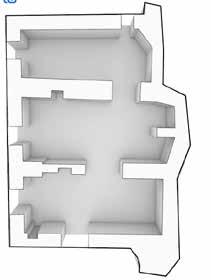

SECTION AA
detailed section
Digging into more the materials, the light, the flow; it made me want to focus on the details more as if I was living inside the house. I really believed more in Mies’ quote of “God is in the details”.
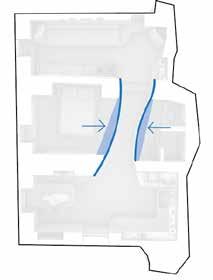

SECTION BB
1. 2. 3. 4. the existing situation of the house with thick structural system and vaulted rooms
discovering the main axis leading from the entrance to the focal point proposing a curvy corridor/passage, leading to the focal point to create spaces with different characteristics re-arranging the walls by proposing niches to increase used spaces
!"#$%&'()*%+,)-$ .,$/)-,0)*,#&
!"#$%&'()*%+,)-$
!"#$%&'
plaster Plaster is used as a secondary layer on top of the stone walls, which is known as a common element in Mediterranean architecture. This usage is also seen in the fixed furnitures for integration.
!"#$%&'
Plaster is used as a secondar� la�er on top of the stone 0122-3'0*45*'4-' �no�n as a common element in Mediterranean architecture. This usage is also seen in the fi�ed furni tures for integration.
(%#,*&/+0"#$$+.#*&"$
stained glass panels
Blue and green translucent elements takes natural light from the bedroom and distributes it to the passage and the house in a dramatic way.

�lue and green trans lucent elements ta�es natural light from the �edroom and distri� utes it to the passage and the house in a dramatic �a�. -))/ Light color �ood is chosen in e�er� �ooden element in 6*.'*+,-.7
wood
Light color wood is chosen in every wooden element in the house
(%)*&+%,"&$
stone tiles
Plaster is used as a secondar� la�er on top of the stone 0122-3'0*45*'4-' �no�n as a common element in Mediterranean architecture. This usage is also seen in the fi�ed furni tures for integration.
Natural stone tiles are used in the �itchen start ing from the height of �� cm until ��� cm �hich is a constant le�el in the o�er all design.
Natural stone tiles are used in the kitchen starting from the height of 90 cm until 220 cm which is a constant level in the overall design.
(%)*&+%,"&$
Natural stone tiles are used in the �itchen start ing from the height of �� cm until ��� cm �hich is a constant le�el in the o�er) all design.
The curvy passage creates a narrower area by taking people from a bigger space and then leading to another big space which increases the space quality in the overall design. The materials used there is providing a holistic light while their colors are reminding the Greek see. The water ripple panels are also creating a counter-reflection.


(%#,*&/+0"#$$+.#*&"$
-#%&'+',.."& $%#,*"&$$+$%&&"+.#*&"$
water ripple stainless steel panels
�lue and green trans lucent elements ta�es natural light from the �edroom and distri� utes it to the passage and the house in a dramatic �a�. -))/
-#%&'+',.."& $%#,*"&$$+$%&&"+.#*&"$
Acting as a mirror element opposed to the stained glass panels� gi�es a coherenc� to the in�iting passage �hile pro�iding pri�ac� for the �athroom.
Acting as a mirror element opposed to the stained glass panels, gives a coherency to the inviting passage while providing privacy for the bathroom.
Light color �ood is chosen in e�er� �ooden element in 6*.'*+,-.7

Acting as a mirror element opposed to the stained

A new guest room is also proposed sharing the same exterior space with the main house. The guest room has in-between qualities of interior and exterior.





Norlander a temporary but flexible building that will work as an exhibition/pop-up store/ gathering area/meeting place/showroom and such for the piazza of San Fedele in Milan that will be mainly used in the activities like design week or fashion week.
creating a wall at the entrance of the piazza to define the space more and proposing a portal for people to feel that they are entering to a different notion of space; while
designing a simple but monumental building that won’t compete with its surrounding.
“Order is not always boring and simplicity is not a bad concept to adopt in a design if you have strong ideas.” This sentence is the summary of my two weeks workshop project which I have worked with a Scandinavian architect. The project is a modern answer in a traditional piazza -San Fedele in Milan, surrounded by valuable buildings. Defining the piazza with a wall and having a small opening was a bold approach for people to experience different spaces in a limited amount of time and to appreciate the historic buildings around, as well as the new design proposal; which is a popup exhibition space for several activities.
basement floor plan section with the context ground floor plan first floor plan plan with the context
 mark
mark


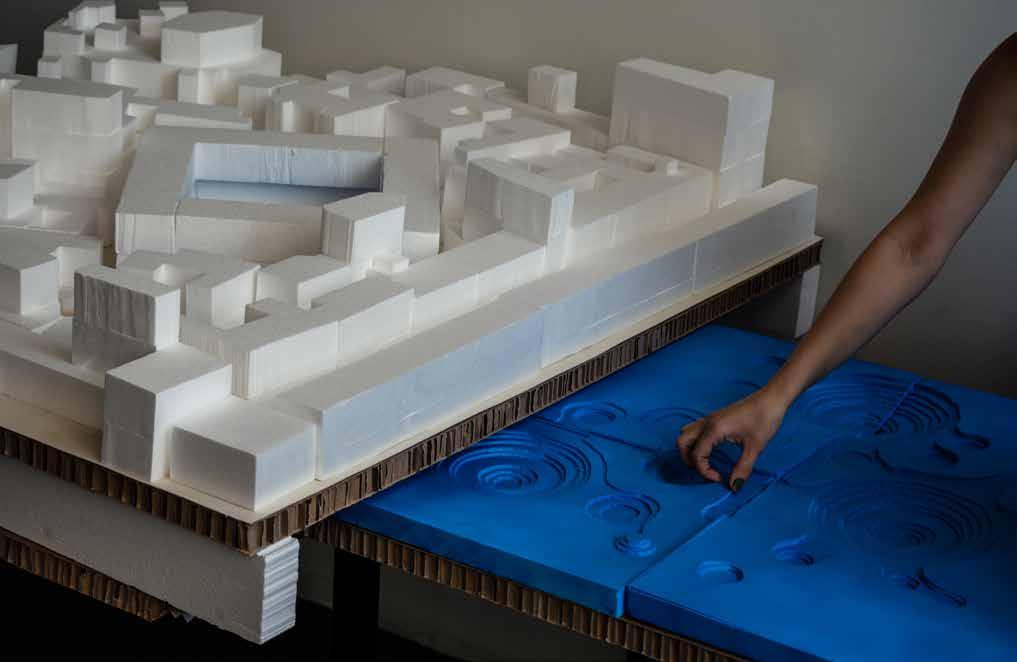
creating a unique approach in designing an extension to an existing fashion archive building. The main idea of the design is to understand the need of the space for the numerous masterpieces of fashion that are been stored for decades and propose better solutions.
proposing an underground system that can expand where needed, that can lead to design solutions for the whole city in the future. The system is coded by the number of clothing in each decade and the circular system is proposed according to that matrix system.

The overall extension program consists of archives, laboratories, stage and podiums where workers and visitors can wak through them. The archive system is based on the number of fashion items belongs to 4 decades and the other programs are evolved around them depending on how big the archive is. Each level is used for different programs and also the levels within the archive are providing storage to those fashion items by having built in closets all around the circular forms.




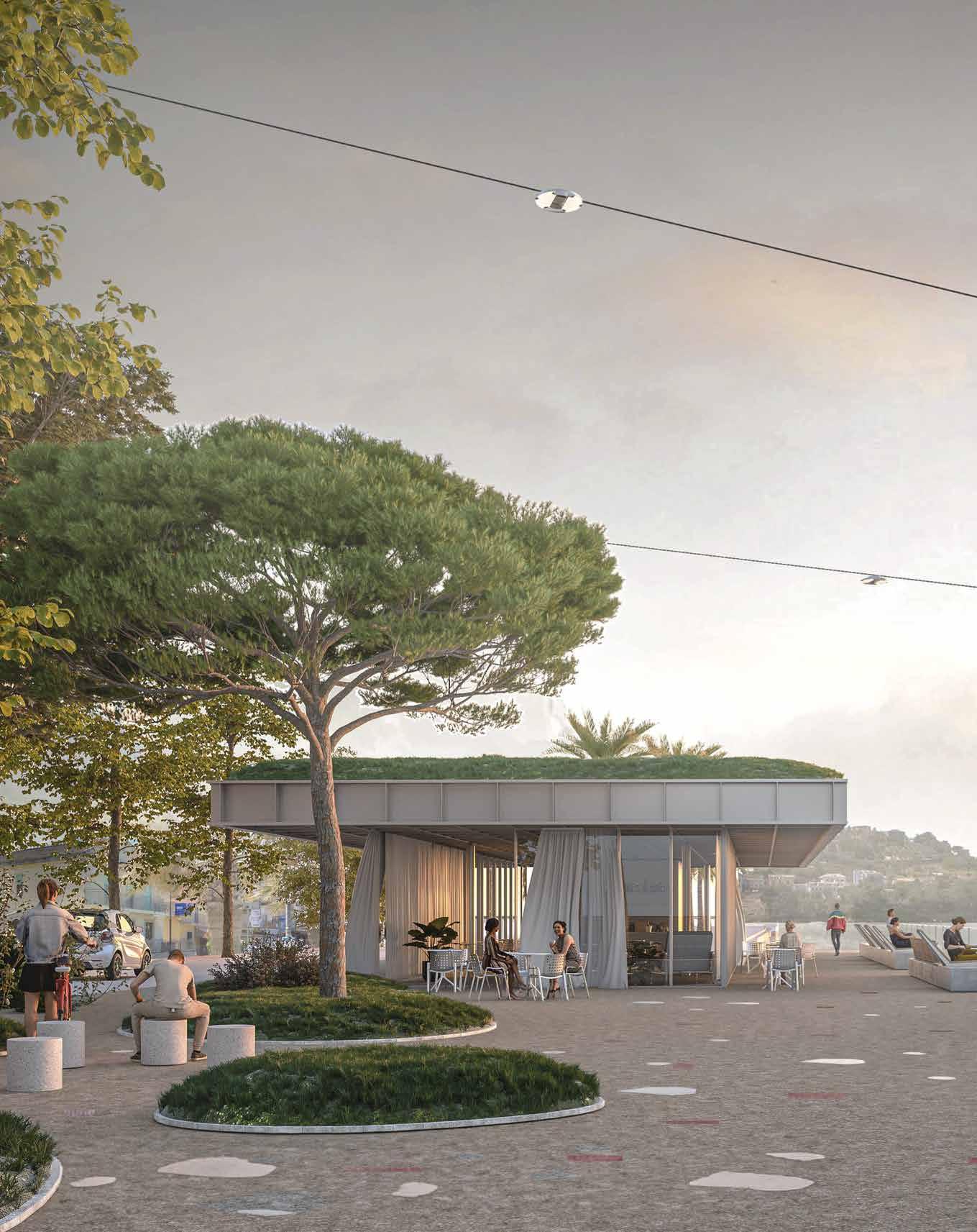
an international competition project proposed by municipality of Agropoli for designing Agropoli’s waterfront by creating a concept that can shape the future starting from its coast that will spread to the center of the city. The project was awarded as the 1st place.
creating the concept drawings, making 3D digital models to be used in the renders while updating parts in the design, creating visualizations for the materials to be put in the competition drawing boards, drawing 2D site plans and sections.
site plan | showing the design strategy

partial site plan | showing one of the nodes

partial section | showing one of the nodes

detailed section | showing the usage of the steps


The design concept is coming from creating angles in different nodes of the waterfront line so that each node can be located to the famous castle in the city of Agropoli. This angle is repeated also in smaller scaled elements in the design.
introduction of the nodes having different programs recreational sports area multi-functional public zone

04/07 - at 22.00 concert
15/06 - at 10.00 swimming lessons
23/12- at 19.00 christmas market
10/08- at 22.00 festival
16/09- at 16.00 art installations
20/04- at 11.00 km0 market
21/06- at 11.00 party
19/11- at 17.00 basketball game



SuperSpatial & Cino Zucchi Architetti | Milan, Italy
drawing of multiple tehcnical drawings -mainly section drawings- of the whole industrial building, creating moodboards for the jazz club design and afterwards designing the jazz club area including the details while creating a 3D model of it and updating it on CAD. office architects project description contribution to work
Antonio La Marca | Andrea Govi | Gabriele Piazzo | team of “Cino Zucchi Architetti” regeneration project of an industrial building in Milan in collaboration with another office, by repurposing it into a social and cultural hub which includes a restaurant, a jazz club and an exhibition space that is flexible in use when there are different exhibitions need to be held.







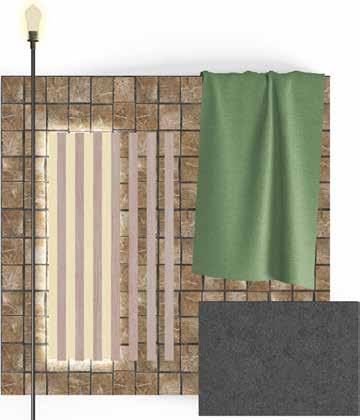
The design of the jazz club area is achieved in a way to provide continuity with the usage of the same material of wood in different ways to serve different purposes all around the area. This double height Jazz club is connected in both floors to the main areas.



pinar.talas@icloud.com
