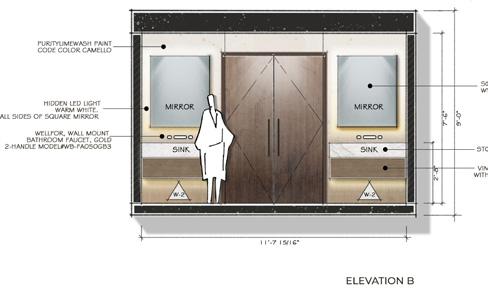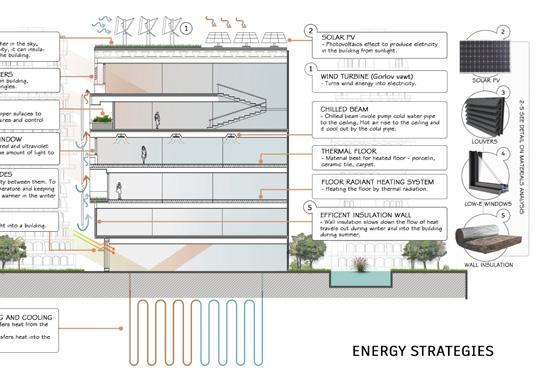PRAPIMPAN TROEGER
Prapimpan
EXPERIENCE
74 Peck Ln,Bristol, CT United States.
MCYIA , Honolulu, Hawaii Interior Designer Intern
May 2018 - December 2018
• Worked on interior spaces, iterating based on client feedback.
• Constructed 3D models of interior and exterior spaces for effective communication with clients.
• Calculated quantities of materials necessary for projects and compiled itemized lists for order.
• Created mood boards and aesthetic collages for mood and tone design.
Masterline Studio, Chiangmai, Thailand Interior Designer July 2015 - February 2016
• Developed conceptual designs for museum spaces in Vietnam.
• Worked closely with a team of designers, producing drawings and collaborating on group projects.
• Conducted research and analysis into materials for designed spaces.
Burega Farnall ID, Bangkok, Thailand Interior Designer Intern May 2013 - July 2013
• Responsible for organization of design material.
Hirsh Bedner Associate HBA, Bangkok, Thailand Interior Designer Intern August 2013 - October 2013


• Produced hand drawings and photoshop designs for hotel spaces.
Greenacts co,. LTD, Bangkok, Thailand Interior Designer Intern January 2012 - March 2012
• Researched and planned layout of interior spaces for resort project.
• Observed construction site, and conferences with vendors.
EDUCATION
Silpakorn University, Bangkok, Thailand — Bachelor of Fine Arts as Interior Design as Major (GPA 3.13)
2012 - 2015
Academy of Art University, California, United State Master of Art, CIDA accredited. Interior Architecture Design
2022 - Current
INDEPENDENT COURSES
• ArchViz (2021)
• Render Camp (2021)
BUBBLE DIAGRAM
Rough first stage of rearranging the healthcare to see the relationshops between office programming and function to properly suit the space.
FIRST STEP
PROCESS IN DESIGN
The work process can be messy, unlike the conclusion. It takes time, energy, consultation, and effort to create the pieces of work. But because of this process loop, every step is an an idea carefully transformed in to action.
DEVERLOP PLAN

Proportions drawn to scale. Understanding the standard of furniture needed and regulation requirements including building code and existing exits.


SKETCH IDEA
Analyze healthcare requirements like handicap accessible counters, hallways and restrooms. Elevation sketch to help understand and visualize.





HAND SKETCH PERSPECTIVE
Assemble all information to render in final appearance. Hand sketches help me immediately bring the idea from head to hand. It helps to communicate ideas directly to others.

STUDIO I
NEPHROLOGY MEDICAL OFFICE. HEALTHCARE OFFICE DESIGN.
This project focuses on efficient space utilization of a vacant commercial building, transforming it into a healthcare office based on client requirements and occupant behavior.

The analysis includes bubble diagrams, develop plans, an idea sketch, concept design, mood board, all integrated into the final design. It also considers regulation requirements like capacity, building code, and egress.

INSPIRATION & MATERIALS

WHISPERING OAKS





HAND SKETCH PERSPECTIVE / PHOTOSHOP


MATERIAL USE
CAFE AND BAKERY. RESTAURANT.CONCEPT
The Coast Café is attentive to every detail in the process of cooking. Fresh ingredients and attention to detail is the heart of what they put in every dish.
The design concept is Baking from Scratch means creating baked goods from start to finish with raw ingredients. The smell and aesthetics are the first two things that attract people to the café. When walking in the cafe, the design should enrich the sensory experience of the café. The kitchen is designed to open with glass windows, so the cooking can be open for display. The café wants customers to be part of the action, to see all the steps: weighing, mixing, cooking, and baking from scratch to their table.
The idea behind this concept is related to material desire. The furniture is a metaphor for the raw ingredients. The materials show the original, unprocessed and imperfect items that are broken down before being processed or combined with other materials to create an end product, similar to the baking ingredients.


INSPIRATION & MATERIALS

ISOMETRIC PLAN / PHOTOSHOP

CAFE AND BAKERY. RESTAURANT. MATERIAL USE


This project lays the foundation working towards the final project. It exercises drafting criteria for material selections and a logical basis for evaluating performance issues. Considerations include sustainability and toxicity affecting desired materials in the project.




USE
This project focuses on material selection for a spa bathroom. Consideration include finding the best options to suit client requirements, designer responses to the conceptual design, appearance, selecting materials based on critical features like anti-slip value, abrasion resistance and material code.









SURVEY OF SUSTAINABLE DESIGN,
ENERGY STRATEGIES.
This is a group project to create a sustainable and net zero energy urban building. It began with SWOT analysis of the selected site, climate analysis, water and energy strategies to practice in the building and surrounding site. My responsibilities included researching water and energy strategies to facilitate sustainable living, using natural resources in the local environment to improve energy efficiency


THESIS,
REPURPOSE + ENGAGE LEARNING + COMMUNITY
Concept: repurpose abandoned factory to enrich waterside location and preserve traditional Khon masks. Create a public multi-purpose learning space about Khon masks included craft, exhibition, and Khon dance.















Hand drawing interior graphics








Bedroom - Mood

Light - Shadow










BEGIN WITH THE END
“ If you can’t fly then run, if you can’t run then walk, if you can’t walk then crawl, but whatever you do you have to keep moving forward .”
- Martin Luther King Jr. -



